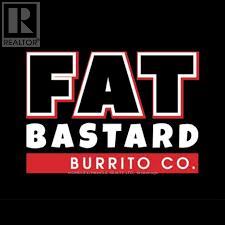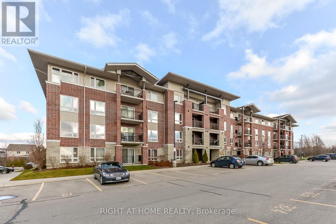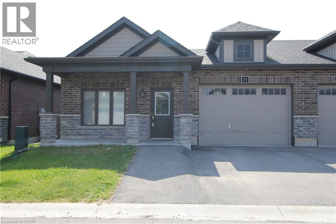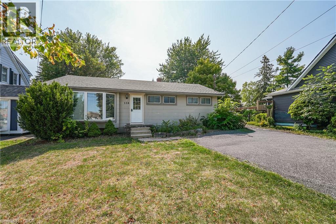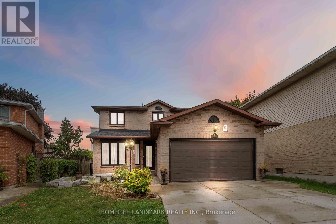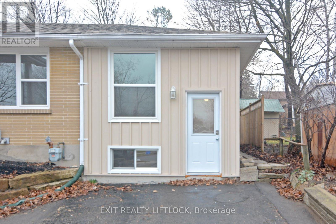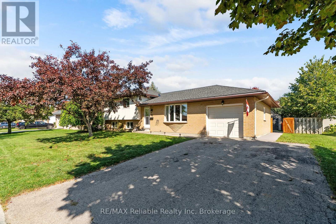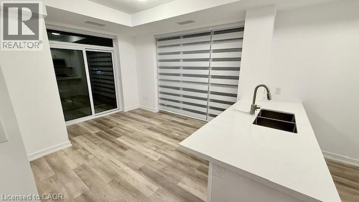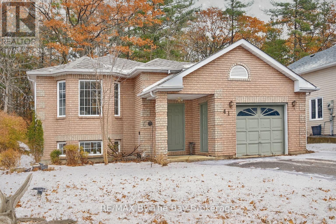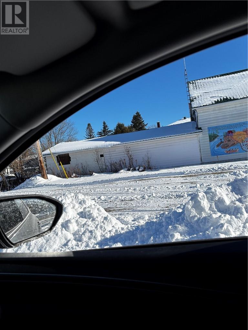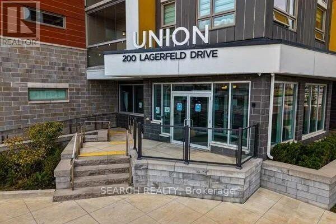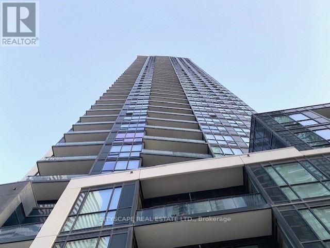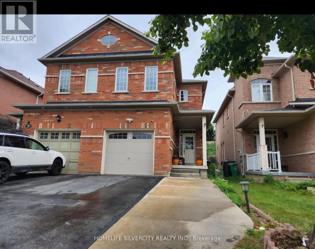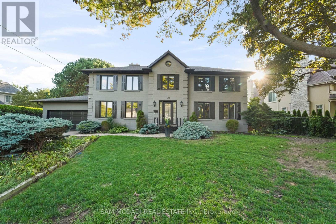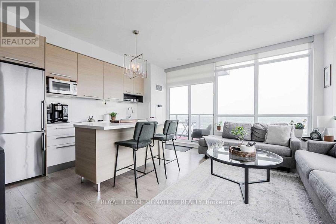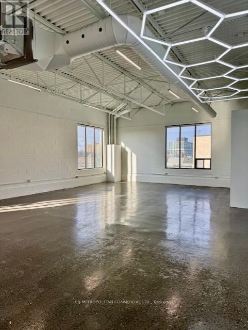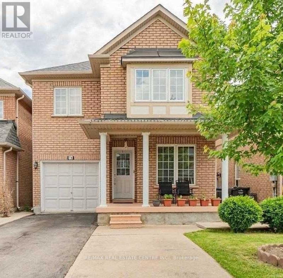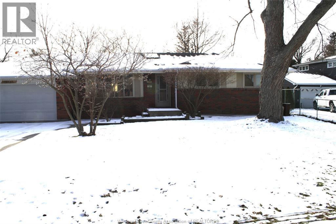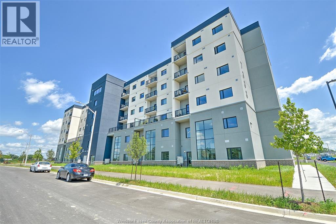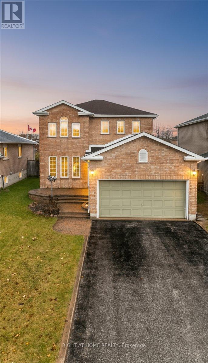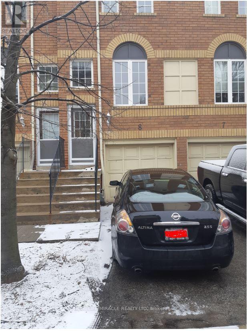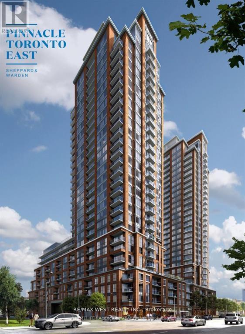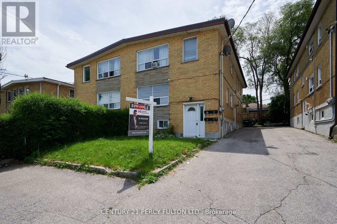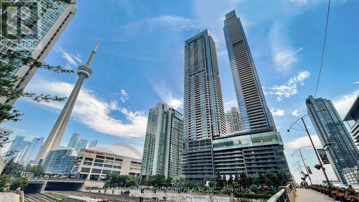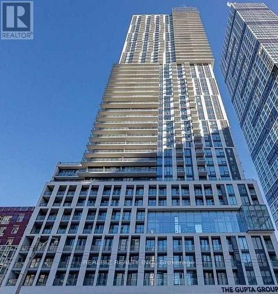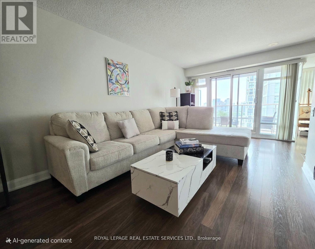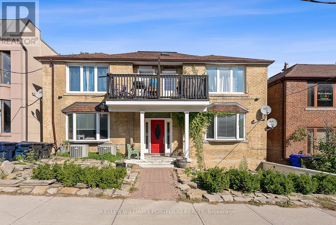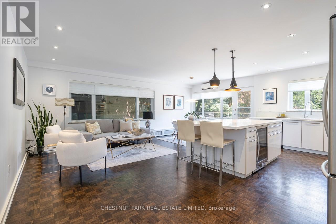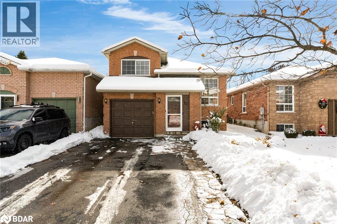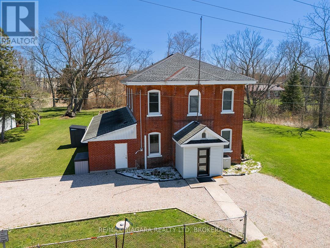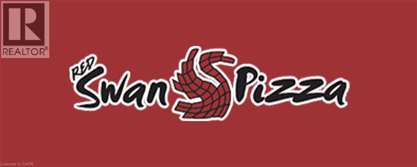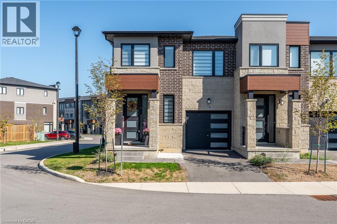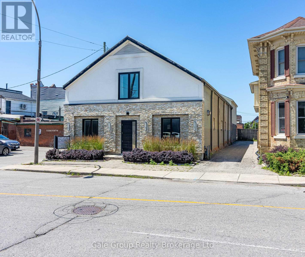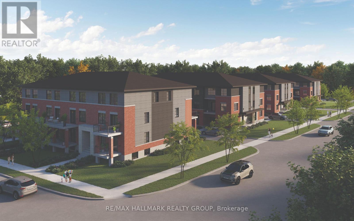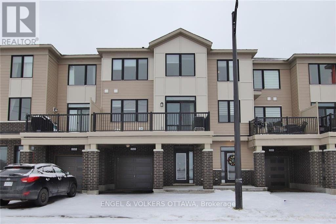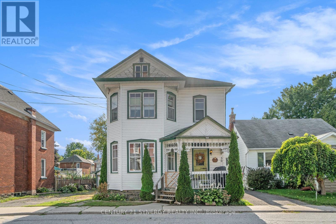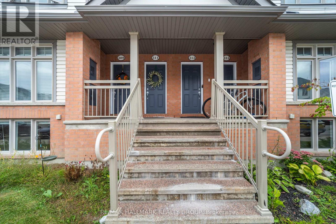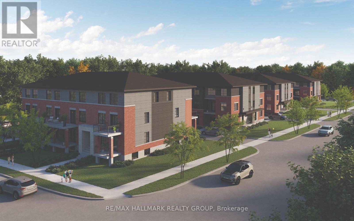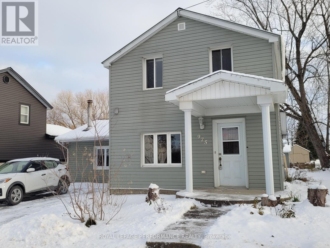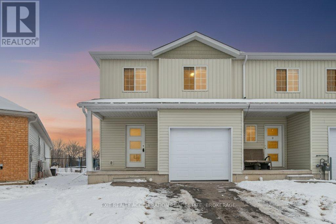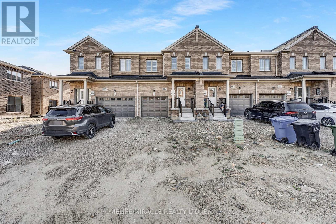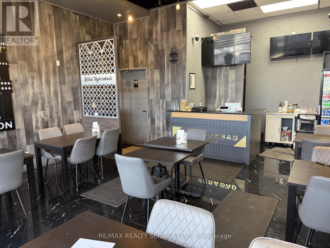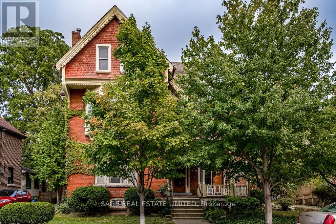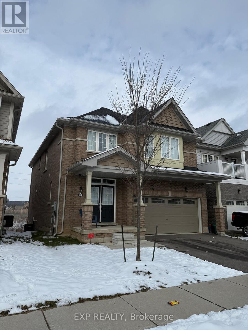B-19 - 1675 Tenth Line Road
Ottawa, Ontario
FAT BASTARD BURRITO Business in Orleans, ON is For Sale. Located at the busy intersection of Tenth Line Rd/Charlemagne Blvd. Surrounded by Fully Residential Neighbourhood, High Foot Traffic, Close to Schools, Highway, Offices, Banks, Major Big Box Store and Much More. Business with so much opportunity to grow the business even more. Business with High Sales Volume, Long Lease and more. Yearly Sales (2024): $1,077,000, Rent: $5040/m including TMI & HST, Lease Term: Existing till 2031 + 5 + 5 years option to renew, Store Area: 1143 sqft, Royalty: 8%, Advertising: 2%. (id:50886)
Homelife/miracle Realty Ltd
409 - 41 Goodwin Drive
Guelph, Ontario
Available for lease from January 1, 2026. This bright and spacious penthouse-level 1-bedroom, 1-bathroom condo offers a large open-concept floor plan filled with natural light. The well-designed kitchen provides ample cabinetry and counter space, overlooking the inviting living area with a walkout to your private balcony - ideal for relaxing or entertaining. Enjoy the peace and privacy of the top floor while being just steps to shops, restaurants, and everyday amenities. With quick access to Highway 401 and nearby hiking trails, plus one surface parking space included, this move-in-ready condo blends space, style, and location - the perfect place to start your next chapter or simplify your lifestyle. (id:50886)
Right At Home Realty
15 Meadowhawk Lane
Simcoe, Ontario
This charming townhome, offers a modern open-concept design with a spacious feel throughout. The main living areas are enhanced by stylish and durable laminate flooring, while the kitchen features spacious cabinetry with a sleek, modern-inspired look. With 3 bedrooms and 2 full bathrooms upstairs, this home is ideal for those seeking a comfortable, low-maintenance living space. The basement also containes 2 additional large bedrooms, a kitchenet, and an additional bathroom. Located in Simcoe, Norfolk, it's just 15 minutes from the beautiful beach in Port Dover and offers convenient access to schools, bus routes, shopping, churches, and all essential amenities. (id:50886)
RE/MAX Erie Shores Realty Inc. Brokerage
230 St Catharines Street
Smithville, Ontario
FULLY FINISHED BUNGALOW … Enjoy comfortable bungalow living on a sprawling 48.5’ x 173’ lot nestled at 230 St. Catharines Street in the heart of Smithville! This charming, move-in ready home sits on an XL lot, offering a peaceful retreat while keeping you connected to all the conveniences of small-town life. Step inside and immediately feel at home in the inviting living & dining area. The spacious living room is flooded w/natural light, thanks to an oversized bay window that not only frames views of the front yard but also creates the perfect sunny nook for relaxing or an indoor garden. The modernized kitchen provides ample cabinetry and counter space for family meals and gatherings, making meal prep a pleasure. With three well-appointed bedrooms on the main floor, there’s flexibility to suit your needs - whether you need a home office, a nursery, or guest accommodations. The updated 3-pc bath completes the main level. Downstairs, the FRESHLY FINISHED basement extends your living space w/rec room, office, storage & boasts a new window, potlights, ALL NEW drywall, subfloor, laminate flooring, doors, trim & baseboards, while the separate laundry area adds convenience. Outdoors, discover a private backyard oasis that’s perfect for summer BBQs, gardening, or play. The expansive yard features a large patio area plus a detached garage. The deep driveway easily accommodates multiple cars. Location is everything, and 230 St. Catharines Street delivers! Enjoy being just a short stroll from Smithville’s vibrant downtown core, where you’ll find an array of local shops, restaurants, and cafes - making it easy to pop out for dinner or your morning coffee. Parks, schools, and community amenities are also within easy reach, enhancing the convenience and lifestyle this home provides. If you’ve been dreaming of bungalow living with an amazing backyard in a welcoming, walkable community - look no further. CLICK ON MULTIMEDIA for video tour, drone photos, floor plans & more. (id:50886)
RE/MAX Escarpment Realty Inc.
15 Anita Court
Hamilton, Ontario
Welcome to 15 Anita Court, where timeless elegance meets modern comfort. Set on a peaceful cul-de-sac, this warm and inviting brick residence offers the perfect blend of comfort and opportunity, featuring one of the largest and deepest lots in the neighbourhood along with a basement apartment that provides excellent income potential. Step inside to discover exceptional craftsmanship and refined finishes throughout. The spacious 4-bedroom main level features a stunning spiral staircase with custom spindles, gleaming hardwood, and elegant tile flooring. The chef-inspired kitchen is designed for both everyday living and entertaining, offering an oversized breakfast island and a bright eat-in area. The primary suite is a serene retreat, complete with a spa-like ensuite, a glass-enclosed shower, and a freestanding soaker tub. Outdoors, the expansive backyard is beautifully landscaped with a poured concrete patio perfect for hosting gatherings or relaxing in privacy. The fully separate basement apartment features its own private entrance, 3 bedrooms, a full bath, kitchen, living area, and laundry. Ideal for extended family, guests, or steady rental income, it's currently rented for $2,000/month plus 25% utilities. Located close to major highways, Lime Ridge Mall, YMCA, library, schools, and parks, this home offers the perfect balance of privacy and convenience. (id:50886)
Homelife Landmark Realty Inc.
Lower - 1437 Westbrook Drive
Peterborough, Ontario
Desirable location near the hospital and on a bus route. 1 Bedroom + Den, 1 Bathroom basement apartment with a separate entrance. Immediate occupancy is available. $1200 plus 30% of Utilities (heat/hydro/water). On-site private laundry, parking for one car. (id:50886)
Exit Realty Liftlock
36 Lee Crescent
Goderich, Ontario
Move-in ready home in sought-after quiet neighbourhood, steps from the Beach! Welcome to 36 Lee Crescent, a well-kept split-level detached home located in the beautiful lakeside town of Goderich, Ontario. Walking into this home, you are greeted with an open concept main floor, featuring a bright and inviting layout with an updated kitchen (2021). Moving through the home, there are 3+1 bedrooms and 3 bathrooms. This home also offers a heated single car garage, perfect for your home gym or extended living space. Additional updates include roof (2021), most of the windows and back doors (2022), air conditioner (2019), cement pad in backyard, and furnace (2021). Set in a quiet neighbourhood, 36 Lee Crescent is the perfect home for families, retirees, or anyone looking to enjoy small-town beach living. Close to schools, parks, shops, dining, and Goderich's famous sunsets, this home is ready for you to enjoy. Don't miss your chance to call this beautiful home your own! (id:50886)
RE/MAX Reliable Realty Inc
470 Dundas Street E Unit# 1009
Waterdown, Ontario
Welcome to this stunning 10th-floor unit in the highly sought-after Trend 3 community! Step into a bright and inviting 2-bedroom, condo. The open concept layout seamlessly connects the modern kitchen and living area, featuring brand-new stainless steel appliances, a stylish breakfast bar with quartz counter tops, and direct access to your private balcony w/exposure to two sides. A well-appointed 4-piece bathroom and the convenience of in-suite laundry complete this thoughtfully designed space. Enjoy a lifestyle of comfort and convenience with exceptional building amenities, including vibrant party rooms, a state of the art fitness center, scenic roof top patios, and secure bike storage. Located in the heart of Waterdown, this home offers effortless access to top-rated dining, shopping, schools, and picturesque parks. Included with the unit is 1 owned surface parking space and an owned locker for extra storage. Experience contemporary living at its finest in this exceptional condo! (id:50886)
Royal LePage State Realty Inc.
41 Wesley Avenue
Wasaga Beach, Ontario
Nicely renovated raised bungalow with gorgeous inlaw suite. 2 bdrms up and 3 down, 3 baths total. Enjoy nice large treed lot with extensive decking, oversized garage and lots of parking. Hardwood and luxury plank vinyl flooring, updated lighting incl pot lights and more! All located in the exciting east end near the new arena, new schools, amenities and of course 5 minutes to the BEACH, 20 mins to Blue Mountain! A great layout for multi generational living or investors - so many options in this terrific property! (id:50886)
RE/MAX By The Bay Brokerage
5 Notre Dame E
Noelville, Ontario
Prime building lot in the heart of Noelville! Discover the perfect location for your next project with this ideally situated property in downtown Noelville. Nestled beside the church, an allergy, and a local restaurant, this lot offers Noelville. Just a short walk to the grocery store, hardware store, pharmacy and schools 0 this is small town living at its best with everything you need close by. (id:50886)
RE/MAX Crown Realty (1989) Inc.
227 - 200 Lagerfeld Drive
Brampton, Ontario
Welcome to UNION Mount Pleasant Condos at 200 Lagerfeld Drive. This unit offers 550 total square feet with upgraded floors and smooth ceilings throughout. The bedroom's big windows open to a walk-in closet. The kitchen is equipped with stainless steel appliances and quartz countertops. Additional features include an upgraded ensuite laundry and a glass-enclosed balcony, offering extra living space. Living at UNION means enjoying a prime location close to shops, restaurants, the library, the Rec Centre, and, most importantly, the GO Station. Building amenities include visitors' parking, a party/meeting room, and an outdoor sitting/park area. (id:50886)
Search Realty
3501 - 510 Curran Place
Mississauga, Ontario
Bright, Clean & Spacious 1 Bedroom Plus Den In The Heart Of Downtown Mississauga. Enjoy Lake & Cityscape Views Relaxing In Your Living Room. Large Bedroom And Den (Big Enough For 2nd Bed). Open Concept Kitchen With Granite Counters, Backsplash & Stainless Steel Appliances, Ensuite Laundry, Parking And Locker. Close To Everything: Transit & Go Station HUB, Highways 403 & QEW, U of T Mississauga campus, Sheridan College, Schools, Square One Shopping Mall , Celebration Square, YMCA, Central Library, walking distance to two 24-hour Rabba grocery stores, Shops, Restaurants, Banks etc. (id:50886)
Cityscape Real Estate Ltd.
Main And 2nd Floor - 60 Silent Pond Crescent
Brampton, Ontario
Available for Rent from Ist January , 2026 ! Semi-Detached Home in most Sought After Neighbourhood! Main & Second Floor Only (Basement Excluded), 3 Bed 2.5 Bath with 2 Parking on Driveway. Hardwood Flooring Throughout with Oak Staircase, Kitchen with Quartz Counter Tops, Separate Laundry, Beautiful Backyard with Ample Space , Close to Lake lands Village Park, Minutes to Fresh co, Walmart, Metro, Trinity Common Mall, Schools & Hwy 410, Looking for Tenant with Good Income, Credit and References! (id:50886)
Homelife Silvercity Realty Inc.
474 Bob-O-Link Road
Mississauga, Ontario
Rare offering of a home to lease with an electronic gate providing enhanced privacy and security! This completely redesigned family home in desirable Rattray Marsh neighbourhood known for its iconic scenery, well established streets and access to Lake Ontario! Inside you'll find beautiful designer finishes with prodigious principal rooms offering new wide plank hardwood floors, expansive windows and exceptional millwork throughout. The white bespoke kitchen with breakfast area offers ample storage space and features quartz countertops, large peninsula island, stainless steel appliances and provides direct access to the spacious dining room! Accompanying this level is the elegant living room with quartz fireplace, the office featuring built-in cabinetry and the sunken family room elevated by its dark and dramatic exposed ceiling beams, eye-catching chandelier, floor-to-ceiling stone fireplace and exceptional decorative wood paneling as well as a walk-out to the landscaped backyard. The second level hosts the romantic primary with built-in cabinetry, large walk-in closet and stunning 5-piece ensuite. Down the hall are 3 more bedrooms with their own captivating design details and a shared 5-piece bath. The finished basement features a large rec area with luxury vinyl floors, a 3-piece bath, a laundry room with ample counter and storage space, a 5th bedroom and an infrared sauna for the ultimate at-home spa experience. The stunning backyard completes this home with an inground pool, stone patio and green space! (id:50886)
Sam Mcdadi Real Estate Inc.
3409 - 36 Park Lawn Road
Toronto, Ontario
Bright and modern 1-bedroom + den corner suite in the heart of Humber Bay Shores. This 640 sq.ft. layout features 10 ft ceilings, expansive windows, and an open-concept living and kitchen area with a centre island, quartz countertops, and stainless steel appliances-great for everyday living and entertaining. The den offers a functional space for a home office or additional storage. Located on the 34th floor, the suite showcases impressive city and lake views. Steps from groceries, LCBO, cafes, restaurants, transit, and the Waterfront Trail, offering convenience and vibrant lakeside living. Amenities: 24 Hr Concierge, Gym, Guest Suites, Outdoor Dining Area, Media Lounge & More! Convenient Access To Downtown Toronto, TTC & GO (id:50886)
Royal LePage Signature Realty
310 - 1485 Dupont Street
Toronto, Ontario
3 floor corner, open studio with 2 pc washroom 13.5ft ceilings, windows on 2 sides (id:50886)
Cb Metropolitan Commercial Ltd.
Bsmt - 76 Tideland Drive
Brampton, Ontario
Newly Finished Legal 2 Bedroom Basement Apartment. This Bright And Spacious Unit Features A Private Separate Entrance, An Open Concept Living Area, Kitchen, Full 4 Piece Bathroom, Pot Lights Throughout, And Large Windows For Natural Light. Located In A Detached Home In A Quiet, Family Friendly Neighbourhood Close To Schools, Parks, Transit, And Shopping. Perfect For Small Families Or Professionals Looking For A Clean, Comfortable, Legal Rental In A Prime Brampton Location. (id:50886)
RE/MAX Real Estate Centre Inc.
24 Royal Valley Drive
Caledon, Ontario
Two-storey, all-brick detached home in Caledon's prestigious Valleywood neighbourhood offers coveted privacy, with a 142-foot-deep lot adorned with mature trees backing onto park. Absolutely immaculate lawns and landscaping offer a serene, park-like setting to relax after a long day and entertain your guests. Inside, the functional layout features separate formal living and dining rooms, a gorgeous, renovated kitchen with tons of convenient drawers for optimal storage options. Breakfast area overlooks a family room with a fireplace and has walk-out to patio. Four bedrooms upstairs include a massive primary bedroom with walk-in closet and a five-piece ensuite featuring separate shower and soaker tub. Three more bedrooms and an updated shared four-piece bathroom round out the second floor. The basement is finished and offers a fifth bedroom with a four-piece semi-ensuite, a separate rec room, gym, office and wine cellar! No carpet in this beautifully maintained home. New owned tankless water heater 2024, Roof 2009, Furnace 2010, Windows 2010. Walking distance to library, large park with playground, walking trails. Just off Highway 410 for easy commuting. Coveted Mayfield Secondary School district. (id:50886)
RE/MAX Realty Services Inc.
12737 Dillon Drive
Tecumseh, Ontario
PERFECT FAMILY HOME AVAILABLE IN SOUGHT AFTER TECUMSEH NEIGHBOURHOOD. CLOSE TO SCHOOLS, SHOPPING AND PARKS. THIS HOME OFFERS PLENTY OF NATURAL LIGHT ON MAIN FLOOR WHICH FEATURES LIVING ROOM, SPACIOUS KITCHEN LEADS TO DINING ROOM AREA. 3 GENEROUS SIZED BEDROOMS. 2 NEWLY RENOVATED BATHROOMS. THE LOWER LEVEL OFFERS ADDITIONAL LIVING SPACE WITH A COZY FAMILY ROOM, AN EXTRA BEDROOM AND AN OFFICE AREA. BEAUTIFUL PATIO AREA IN FENCED IN BACK YARD. MINIMUM 1 YEAR LEASE. $2800 PLUS UTILITIES PER MONTH. CREDIT CHECK AND EMPLOYMENT VERIFICATION ARE A MUST. FIRST AND LAST MONTH RENT REQUIRED. (id:50886)
Deerbrook Realty Inc.
7333 Meo Boulevard Unit# 110
Lasalle, Ontario
Introducing exclusive lease at Laurier Horizons, newest and most prestigious condominiums in LaSalle. Next to Seven Lakes Golf Course and nestled in a charming neighborhood, prime location offers picturesque views and direct access to Laurier Parkway trail, leading to Vollmer Complex and facilitating easy access to 401 and US Border. Stunning 2-story Villa style unit boasts 1,613 sq. ft. living space, featuring expansive windows in open concept living room, dining room, kitchen. Main floor offers spacious primary bedroom with luxurious 4-piece ensuite and walk-in closet, convenient 2-piece guest bathroom, and sizable laundry and storage room. Upstairs, discover two more bedrooms, full bathroom, and den with breathtaking view of main living area. Included with lease are all appliances, ensuring hassle free move-in. Don’t miss out on chance to indulge in luxury living at Laurier Horizons. Schedule a visit before this opportunity slips away! Rent is $3000+utilities. 1 year lease min, first and last, credit report, employment check, rental application all required. (id:50886)
Key Solutions Realty Ltd.
7 Michael Crescent
Barrie, Ontario
A Place to Call Home! This beautiful detached 3-bedroom, 4-bathroom home offers over 2,000 square feet of finished living space, perfect for family living and entertaining. The finished basement features a wet bar, spacious rec room, and a 3-piece bathroom - ideal for movie nights or hosting guests. Step outside and enjoy your private backyard retreat, complete with a kidney-shaped 42' x 16' saltwater inground pool, spacious deck for barbecues, and extensive landscaping with elegant interlock. Conveniently located just minutes from schools, shopping, parks, and Highway 400, this home combines comfort, style, and convenience - everything your family has been looking for! (id:50886)
Right At Home Realty
220 Tonner Crescent
Aurora, Ontario
Bright and spacious open-concept bungalow located in highly desirable Aurora. Perfect for entertaining, the home features a generous kitchen with a cooktop, built-in double oven, pantry, and breakfast bar overlooking the great room, with a walkout to the pool and deck. The fully finished basement offers 8 ft ceilings, a recreation room, dressing room, and an impressive walk-in shower. The main floor includes 9 ft smooth ceilings, solid hardwood floors, pot lights, high baseboards, and California shutters throughout. Don't miss this opportunity your private showing today! (id:50886)
RE/MAX Hallmark Realty Ltd.
511 - 9235 Jane Street
Vaughan, Ontario
Don't Miss Your Chance To Own This Amazing 2 Bedroom, 2 Full Washrooms Unit with 2 Tandem Parking Spaces & 1 Locker At The Sought After Bellaria Condos. Great Sw Views With Massive L-Shape Wrap Around Balcony, Large Pantry In Kitchen with additional Freezer, Large Laundry Room Area W/Sink And Great Size Master Bedroom W/ Large Closet Space, built in fireplace and new Glass Closet Doors. Fantastic Location With Great Amenities Including Large Party Room, Gym, Reading Room And Concierge W/ Security Gatehouse. Close To Shopping, Hospital, Hwy 400, Public Transit, Subway and More! (id:50886)
Homelife Frontier Realty Inc.
8 - 189 Galloway Road
Toronto, Ontario
Charming 2-Bedroom Townhouse for Rent - Available February 1, 2026 Discover comfort and convenience in this well-maintained 2-bedroom, 1-washroom townhouse, offering the privacy of a full home at the price of a typical 2-bedroom condo. Key Features: Available February 1, 2026, One (1) car garage plus One (1) additional parking space on a private driveway. Enclosed backyard, perfect for relaxing or entertaining. Bright living and dining area with a functional layout. Lots of storage space in the garage. Laundry on-site for added convenience. Close to Downtown Toronto, transit, shops, and everyday amenities. Enjoy the comfort of having an entire home to yourself with lots of space, privacy, parking, and outdoor living all in one place. Don't miss this one! Tenant pays 100% of All Utilities (id:50886)
Homelife/miracle Realty Ltd
708 - 3260 Sheppard Avenue
Toronto, Ontario
Be the first to call this home! This brand-new 2-bedroom suite at Pinnacle Toronto West offers nearly 920 sq. ft. of smartly designed living space, complemented by a 70 sq. ft. EAST SOUTH balcony TORONTO SKYLINE views, morning coffee, or a relaxing evening breeze. Located in the West Tower of a vibrant new community in Tam OShanter, the residence showcases modern finishes and a sleek, functional kitchen that blends contemporary style with everyday practicality. Enjoy a full suite of premium amenities, including an outdoor pool, fitness and yoga studios, rooftop BBQ terrace, party and sports lounges, and a children's play zone. Everyday essentials are right at your doorstep with grocery stores across the street, TTC access within 4 minutes, and quick drives to Fairview Mall, Scarborough Town Centre, Pacific Mall, and major highways. Parking and locker are both included. (id:50886)
RE/MAX West Realty Inc.
2961 Lawrence Avenue E
Toronto, Ontario
Welcome To 2961 Lawrence Ave E, Bright & Spacious Home Located In The Heart Of Scarborough. This Home Boasts Three Bedrooms, No Carpet, One Washroom & One Parking Spot. Unbeatable Location As It Is Close To Scarborough Town Centre, TTC/Go Train, Centennial College, Wal-Mart, Shoppers, Thomson Memorial Park, Ravines, The Best Food/Restaurants That Toronto Has To Offer, All Essentials Such As Doctors/ Hospital/Service Ontario & Much More. (id:50886)
Century 21 Percy Fulton Ltd.
2203 - 1 Concord Cityplace Way
Toronto, Ontario
Welcome To Your Brand-New Luxury 2-Bedroom, 2-Bath Corner Suite At Concord Canada House! Featuring 760 Sqft Of Thoughtfully Designed Living Space Plus A 108 Sqft Heated Balcony, This Home Offers A Bright Open-Concept Layout With Floor-To-Ceiling Windows And Modern Finishes Throughout. The Sleek Kitchen Includes Premium Miele Appliances, Built-In Organizers, And Ample Counter Space. Both Full Bathrooms Feature Spa-Inspired Finishes And Oversized Medicine Cabinets. Both Bedrooms Are Generously Sized With Large Closets. Located In A Prime Downtown Neighbourhood, You're Steps To The CN Tower, Rogers Centre, Scotiabank Arena, Union Station, Financial District, Waterfront, And Top Dining And Shopping. Enjoy Quick Access To The Spadina Streetcar, The WELL, Canoe Landing Park, Farm Boy, Sobeys, Fitness Studios, And The Tech Hub, Plus GO Transit, UP Express, VIA Rail, And Billy Bishop Airport. Move-In Ready - Experience Luxury Living In The Heart Of The City! (id:50886)
Sutton Group-Admiral Realty Inc.
2401 - 251 Jarvis Street
Toronto, Ontario
Luxurious Unit In The Heart Of Downtown. Walking Distance To TMU. Open Concept unit with Lots Of Sunlight, Laminate Flooring , Kitchen With Quartz Counter Top. Luxury Amenities Include Rooftop Terrace With Infinity Pool, Yoga Studio, Gym And More... (id:50886)
Realbiz Realty Inc.
1804 - 2191 Yonge Street
Toronto, Ontario
Bright and spacious 1,5 -bedroom suite in the heart of Midtown Toronto. Floor-to-ceiling windows with stunning city views and abundant natural light. Modern open-concept layout with sleek finishes. Steps to TTC subway, shops, dining, and entertainment at Yonge & Eglinton. Premium building amenities: fitness centre, pool, concierge. Perfect for professionals or investors seeking prime location and lifestyle. (id:50886)
Royal LePage Real Estate Services Ltd.
4 - 546 Eglinton Avenue E
Toronto, Ontario
Beautiful 3 Bed 2 Bath Unit in a well-kept Multiplex House on Eglinton East between Mt Pleasant & Bayview. Skylight in the unit. Private balcony. Coin Laundry available on site. Parking available onsite. Tenant pays hydro. 1 locker (id:50886)
Keller Williams Portfolio Realty
1101 - 99 John Street E
Toronto, Ontario
Beautiful, Bright And Spacious South East Corner Suite At King & John * 2 Bedrooms Plus Den* 688 Sqft, * 9 Ft Ceilings * Flr To Ceiling Windows * Modern Kitchen With Top Notch Appliances * Amazing Facilities : 24Hr Bldg Reception, Gym, Spa, Outdoor Lounge Area With Bbq * Excellent Location: Walking Distance To Restaurants, Bars, Tiff, Cn Tower, Subway , Roger's Centre. Air Canada Center, Lake...Furniture are optional ,Study And Working Permits Are Welcome (id:50886)
Bay Street Group Inc.
103 - 31 Rosedale Road
Toronto, Ontario
A Hidden Jewel of a building! Completely Renovated Suite at Rosedale's coveted Dale Avon Building. Perched Among the Trees, This Two-Bedroom Suite Exudes Sophistication. Air conditioned with wall mounted mini-splits. Perfectly Positioned To Enjoy the Peace and Quiet from the Lush Private Ravine at the Back of the Building Away From Street. Open Concept Kitchen with large island, Living And Dining Room, Large Principal Bedroom with generous Ensuite Bathroom and W/I Closet. Close to lovely nature hiking trails and bike paths. This beautiful quiet residence in the Heart of downtown Toronto only 7 min walk to Rosedale Subway station, easy walk to Yonge/Bloor Shops, 25 Min walk to U of Toronto, transit to Metropolitan University (TMU), 7 min to Hwy 404. Surrounded by mansions in a garden setting. Welcoming community with long term residents. Cat friendly. (id:50886)
Chestnut Park Real Estate Limited
13 Kate Aitken Crescent
New Tecumseth, Ontario
Welcome to this charming home in the heart of Beeton, offering the perfect blend of small-town charm and modern convenience. Located in a family-friendly neighbourhood just steps from schools, parks, and local amenities, this 3 plus 1 bedroom home is ideal for growing families. Enjoy the extra space of a fully finished basement, perfect for a recreation room, home office, or guest suite. The fully fenced backyard provides a safe and private outdoor area for kids and pets to play, or for hosting summer barbecues. With Beeton’s warm community feel and easy access to nearby cities, you’ll love the balance of peaceful living and everyday convenience. This is a home where comfort, location, and lifestyle come together beautifully. (id:50886)
Keller Williams Experience Realty Brokerage
1561 North Shore Drive E
Haldimand, Ontario
In the quiet hamlet of Stromness - just minutes from Dunnville and Lake Erie-1561 North Shore Drive offers a unique mix of history and modern comfort. Once a local schoolhouse, this 2,900 sq. ft. century home has been reworked into a bright, functional space with 3 bedrooms and 2.5 baths. Ten-foot ceilings, large windows, and simple, well-finished details give the home an open, contemporary feel.The kitchen is built for serious cooking, featuring a 10-burner double gas stove, granite counters, a walk-in pantry, and stainless steel appliances. It connects directly to the main living area, where the living room with fireplace, dining space, and family room all open to the backyard.Wide staircases, wainscoting, and several den/office spaces add character and flexibility-easy to tailor to work, hobbies, or extra living space.The property sits on three-quarters of an acre and backs onto a quiet stream. Outside, you'll find over 1,000 sq. ft. of decking with clear railing panels, a pergola, and a dedicated fire-pit area-a great setup for hosting or winding down at the end of the day.Tenant responsible for hydro, water (cistern), cable and internet and snow removal. (id:50886)
RE/MAX Niagara Realty Ltd
2084 Montreal Road Unit# 2
Gloucester, Ontario
RED SWAN PIZZA Business in Ottawa, ON is For Sale. Located at the busy intersection of Montreal Rd /Ogilvie Rd. Surrounded by Fully Residential Neighbourhood, High Foot Traffic, Close to Schools, Highway, Offices, Banks, Major Big Box Store and Much More. Business with so much opportunity to grow the business even more. Business with High Sales Volume, Long Lease and more. Yearly Sales (2024): $870,000, Yearly Sales (2025): $910,000 (Projected), Rent: $3870 including TMI & HST, Lease Term: Existing till June 2031 + 5 + 5 years option to renew, Store Area: 900 sqft, Royalty: 3.5%. (id:50886)
Homelife Miracle Realty Ltd
24 Southam Lane
Hamilton, Ontario
Welcome to 24 Southam Lane, an elegant end-unit townhouse on Hamilton’s desirable West Mountain. Nestled in a quiet community just steps from Hamilton-Niagara escarpment trails, amazing schools, essential amenities, and with Highway 403 access only 2 minutes away, this home offers ultimate convenience. With over 1,680 sq. ft. of beautifully updated living space, you’ll find luxury vinyl plank flooring, an upgraded staircase, a premium appliance package, an electric fireplace, and a new concrete patio, perfect for enjoying warm summer evenings. The spacious living room flows seamlessly into the open-concept kitchen featuring quartz countertops, stainless steel appliances, and upgraded cabinetry. Upstairs, discover a bright loft space ideal for a home office or play area, along with 3 generous bedrooms. The primary bedroom boasts a large walk-in closet and an updated glass walk-in shower. Don’t miss your chance to own this modern end-unit townhouse that combines luxury finishes and an unbeatable location. RSA. (id:50886)
One Percent Realty Ltd.
5 Wellington Street
Woodstock, Ontario
Located in the heart of downtown Woodstock, 5 Wellington Street presents an exceptional opportunity to lease approximately 840 square feet of second floor commercial space. Zoned C5, this versatile property is ideally suited for a wide range of uses. The building boasts a striking stone and stucco façade, offering strong curb appeal in a high-traffic, high-visibility location. Surrounded by established businesses, retail, and dining, and easily accessible by public transit with ample nearby parking, this property is perfectly positioned for businesses seeking a prominent downtown presence. Offered as a monthly gross lease, this turnkey space is ready to support your operations from day one. (id:50886)
Gale Group Realty Brokerage Ltd
100 Casita Private
Ottawa, Ontario
*FREE ROGERS VIP TV & INTERNET FOR FIRST 12 MONTHS* The SAMUEL Model - This beautiful 3-bedroom, 1.5-bath lower end-unit is available for lease in the highly sought after, family-friendly Bradley Estates neighbourhood, offering the perfect blend of modern luxury and everyday comfort. Designed with an open concept layout, this home features high-end finishes and thoughtful details throughout. The chef-inspired kitchen boasts designer quartz countertops, Italian millwork cabinetry with soft-close doors, and stainless steel appliances, including a slide-in range, fridge, dishwasher, and over-the-range microwave. Under-cabinet LED lighting enhances both functionality and ambiance. Luxury vinyl plank flooring runs throughout, with carpeted stairs for added comfort, while spa-like bathrooms feature sleek quartz surfaces. Each bedroom includes designer blackout blinds for restful sleep, and a stacked high-efficiency washer and dryer add to the homes convenience. A large private balcony is perfect for morning coffee or unwinding in the evening, and an electric fireplace creates a warm and inviting atmosphere. Large windows flood the space with natural light, complemented by energy-efficient LED lighting throughout. Enjoy peace of mind with 24/7 full-site CCTV camera monitoring, ensuring a secure and worry-free living experience. For added value and convenience, ultra-fast 1.5-gigabyte internet and a premium VIP TV package are provided through a bulk service agreement with Rogers and are an additional $107.35 per month, ensuring seamless, top-tier connectivity without the hassle of setup or fluctuating service fees. Don't miss the opportunity to call this stunning unit home! (id:50886)
RE/MAX Hallmark Realty Group
213 Hibernian Walk
Ottawa, Ontario
Welcome to 213 Hibernian Way-an inviting, beautifully appointed home that blends comfort, style, and convenience in every square foot. Step into the spacious main-floor foyer with abundant storage and inside entry to an impressive oversized single garage. Upstairs, 9' ceilings and an open-concept layout create bright, airy living and dining spaces, complemented by a spacious kitchen with ample cabinetry and prep space, plus the added convenience of main-level laundry. Approx 1617 sq ft living space. Relax on the sun-soaked, south-facing elevated balcony-perfect for morning coffee or unwinding after a long day. The top level features an oversized primary suite with a walk-in closet, a beautifully finished ensuite, and large windows that fill the space with natural light. With central air and close proximity to ponds, nature trails, shopping, transit, and great schools, this home offers the lifestyle you've been looking for. Flooring includes tile, laminate, and carpet. Recent Pay Check Stub, Employer letter, Letter of Offer or Current Tax Assessment, Credit Report & References **All tenants are required to carry tenants insurance & proof must be provided before key pick-up. ***Tenants will be responsible for all Utilities, and care of Exterior (Shovel Snow & Cut Grass) Non Smokers & No Pets are Preferred (id:50886)
Engel & Volkers Ottawa
30 Kensington Avenue
Smiths Falls, Ontario
30 Kensington Ave is in a great spot! Being close to major spots like the rink and the hospital, plus easy access for Ottawa commuters, would definitely make it an attractive location. A formal dining room and a generous living room are definitely hallmarks of older homes that give it a spacious feel. The cherry wood kitchen installed in 2024 stands out in a home built in the early 1900s, modern and sleek, but with that classic appeal. Having both bathrooms renovated recently (2023) adds a lot of value as well, especially with the convenience of the 2nd-floor laundry in the main bathroom. The bonus of generous-sized bedrooms is great especially in an older home where room sizes can sometimes be more compact. The front and back stairs add to the homes character and flow. The front stairs give that classic, grand entrance feel, while the back stairs might offer practicality, especially since they lead straight to the kitchen. Walk up attic for extra storage, storage / mud room off the kitchen and an insulated gym room. This home has had some great upgrades recently: garage shingled 2023, deck and pergola 2025, electrical panel 2025 , AC & Furnace 2023, painted in 2023. (id:50886)
Century 21 Synergy Realty Inc.
309 Galston Private
Ottawa, Ontario
Welcome to this bright and spacious 2-bed, 2-bath home with a versatile den filled with natural light! Enjoy the super-sized soaker tub, stylish tile flooring, and brand-new laminate in the den. The large eat-in kitchen opens to a balcony with backyard access, perfect for entertaining or relaxing. With cozy carpeted stairs and a well-designed layout, this home is both comfortable and functional. Don't miss this opportunity schedule your viewing today! (id:50886)
RE/MAX Hallmark Realty Group
6104 Renaud Rd
Ottawa, Ontario
*Free Rogers 1.5 Gigabyte Internet & VIP TV for 1st Year * The RAPHAELLE MODEL - This stunning 2-bedroom, 1.5bath **UPPER interior unit** is available for lease in the highly sought-after, family-friendly Bradley Estates neighbourhood, offering the perfect blend of modern luxury and everyday comfort. Designed with an open-concept layout, this home features high-end finishes and thoughtful details throughout. The chef-inspired kitchen boasts designer quartz countertops, Italian millwork cabinetry with soft-close doors, and stainless steel appliances, including a slide-in range, fridge, dishwasher, and over-the-range microwave. Under-cabinet LED lighting enhances both functionality and ambiance. Enjoy a warm electric fireplace in the family room. Luxury vinyl plank flooring runs throughout, with carpeted stairs for added comfort, while spa-like bathrooms feature sleek quartz surfaces. Each bedroom includes designer blackout blinds for restful sleep, and a stacked high-efficiency washer and dryer add to the homes convenience. A large private balcony is perfect for morning coffee or unwinding in the evening, and an electric fireplace creates a warm and inviting atmosphere. Large windows flood the space with natural light, complemented by energy-efficient LED lighting throughout. Enjoy peace of mind with 24/7 full-site CCTV camera monitoring, ensuring a secure and worry-free living experience. Don't miss the opportunity to call this stunning unit home! (id:50886)
RE/MAX Hallmark Realty Group
975 Queen Street
Champlain, Ontario
A wonderful property at 975 Queen St in L'Orignal is now available for sale. This 2, formally 3 bedroom, one bathroom home is situated in a great location, close to the river, a school and highway. The main level consists of the dining area open to the kitchen. Heading from the kitchen to the rear of the house, one will find the laundry area, a large foyer with wood storage and rear door, a spacious living room with the wood stove and the primary bedroom. Going upstairs from the kitchen is a very large room that was formally 2 bedrooms. This area can be converted back to two bedrooms if required. Also, the bathroom and a large storage cupboard complete the space. In the back yard, one will find a large workshop, storage shed for garden tools, the solarium and a new deck. This is a great space with gardens and a lovely large tree offering lots of room for kids and dogs to play or a quiet space to enjoy the outdoors. The home is the perfect size for a single person or small family. It has been well cared for with a number of upgrades including a new metal roof, heat pump with a/c, solarium, deck and wood stove. Another bonus is the park across the road, a great area for kids to play. Do come by to see this great property. (id:50886)
Royal LePage Performance Realty
87 Kanvers Way
Greater Napanee, Ontario
Discover modern comfort and effortless style in this beautifully maintained 3-bedroom, 3-bathroom townhouse in Napanee's desirable northwest end. Built in 2018 and still presenting as if brand new, this home offers a welcoming layout that blends convenience with contemporary living. The main level features an inviting open-concept design where the kitchen, living, and dining areas flow seamlessly together, creating an ideal space for both everyday living and entertaining. Patio doors lead to a fenced backyard, offering an outdoor retreat perfect for relaxing or hosting friends and family. An attached single-space garage with inside entry provides added ease and functionality, while the unfinished basement offers endless potential for future expansion to suit your needs. Located just minutes from the hospital, local schools, and the vibrant downtown core, this stunning townhouse combines a peaceful neighbourhood setting with quick access to essential amenities. Ready for you and full of potential, it's the perfect place to call home. (id:50886)
Exit Realty Acceleration Real Estate
117 Stocks Avenue
Southgate, Ontario
Freehold townhomes in Dundalk Ontario, offer a blend of modern living and community charm, with some featuring 3 bedrooms, 2.5 bathrooms, 9-feet ceilings, upgraded kitchens and spacious layout with carpet free on main Hoor, Hardwood flour on main. These homes, offer master-planned communities, are designed with feature like open-concept living spaces, Main floor laundry, and large windows for natural light. The townhouses are located in a welcoming community surrounded by natural beauty, recreational amenities and family. friendly values, with easy access to parks, trails, golf courses and ski hills. (id:50886)
Homelife/miracle Realty Ltd
700 Queenston Road
Hamilton, Ontario
Looking for a restaurant, look no where else.Brand name South Indian Restaurant running successfully for over a year. Prime location, right next to FreshCo, Canadian tire and so many anchor businesses, Beautifully built with huge kitchen and 26 people seating area. Franchise business, but change of use and cuisine is permitted, subject to landlord approval. 1200 sq ft, space, $5071.15 monthly rent, 2 and half years lease term remaining.Walk in cooler, 26 ft hood turn key restaurant fully equipped kitchen. Well established with loyal customer base and strong take out sales. Don't Miss it. (id:50886)
RE/MAX Realty Services Inc.
95-97 Fairholt Road S
Hamilton, Ontario
An exceptional opportunity for renovators and investors seeking a character-rich multi-residential project. Situated on a generous 67 x 111 ft double lot and offering over 4,100 sq ft of interior living space, the property combines timeless architectural charm with significant development upside. All architectural, electrical, and mechanical plans are complete and included with sale. Plans call for 4x1 bedroom and 2x2 bedroom apartments with separate utilities and 4 parking at rear. Located in a community-rich neighbourhood, 95 Fairholt Rd South presents a rare chance to revitalize a landmark property while capitalizing on long-term growth and rental potential. The groundwork has been laid, bring your vision and unlock the full potential of this one-of-a-kind property. Renovations and upgrades completed on existing units to prepare them for new tenant occupancy. The home currently contains 4x studio apartments and 1x1 bedroom apartment. (id:50886)
Sage Real Estate Limited
131 Munro Circle
Brantford, Ontario
First-time home buyers and investors, this one checks all the boxes. Introducing a beautifully designed 4-bedroom, 3-bathroom detached home located in Brantford's highly sought-after Brant West community. Sitting on one of the largest lots in the subdivision, this home offers exceptional space, modern finishes, and a layout that truly works for today's lifestyle. Step inside through the double door entry to an open-concept main floor featuring 9 ft ceilings, a bright and inviting atmosphere, and engineered oak hardwood flooring. The upgraded kitchen includes quartz countertops, ample storage, and flows seamlessly into both the living room and the family room, where a cozy gas fireplace brings warmth and charm.The second floor offers convenience and comfort with four generous bedrooms and second-floor laundry. The primary suite features a 5-piece ensuite and a walk-in closet, while the additional bedrooms provide plenty of space for family, guests, or a home office setup. The walkout basement is unspoiled and ready for your personal touch ideal for creating a recreation room, gym, in-law suite, or any additional living space you envision.Outside, the home includes a double car garage and double driveway, all in a family-friendly neighbourhood close to schools, parks, shopping, and major highways for an easy commute.This is a move-in ready home offering a blend of quality construction, thoughtful upgrades, and modern comfort. A must-see opportunity for anyone looking to secure a solid property in a growing community. (id:50886)
Exp Realty

