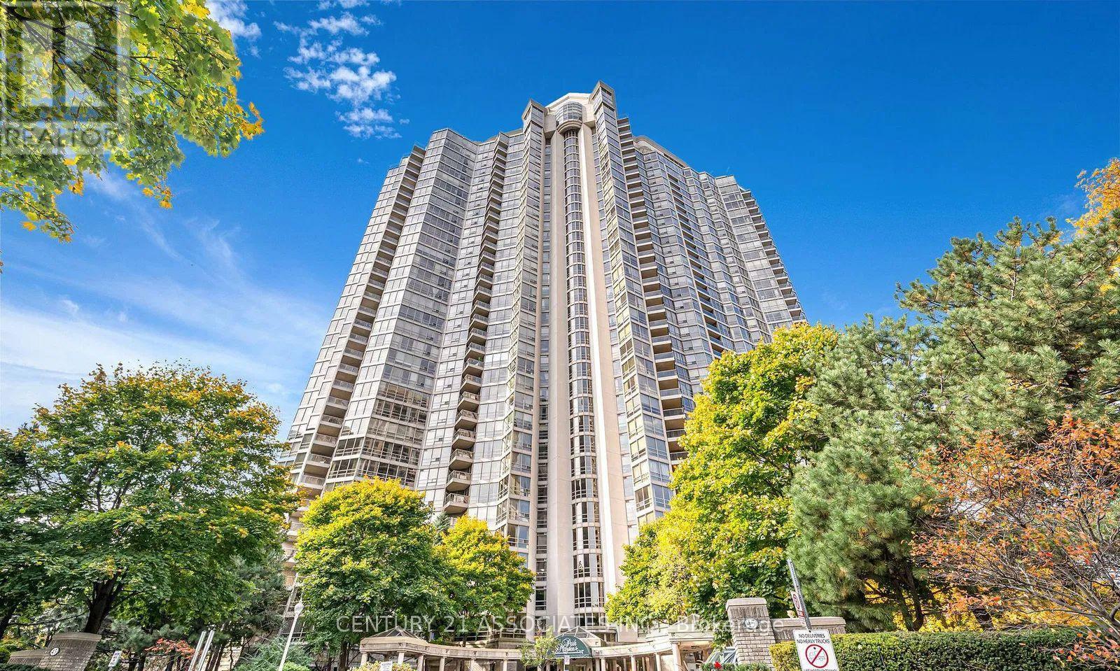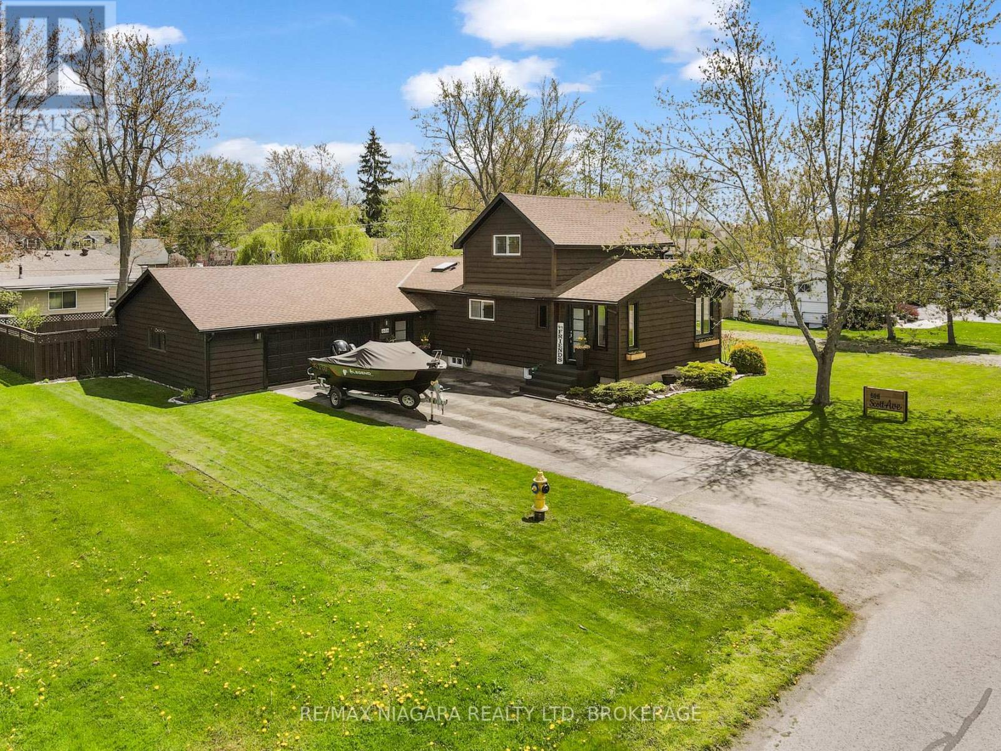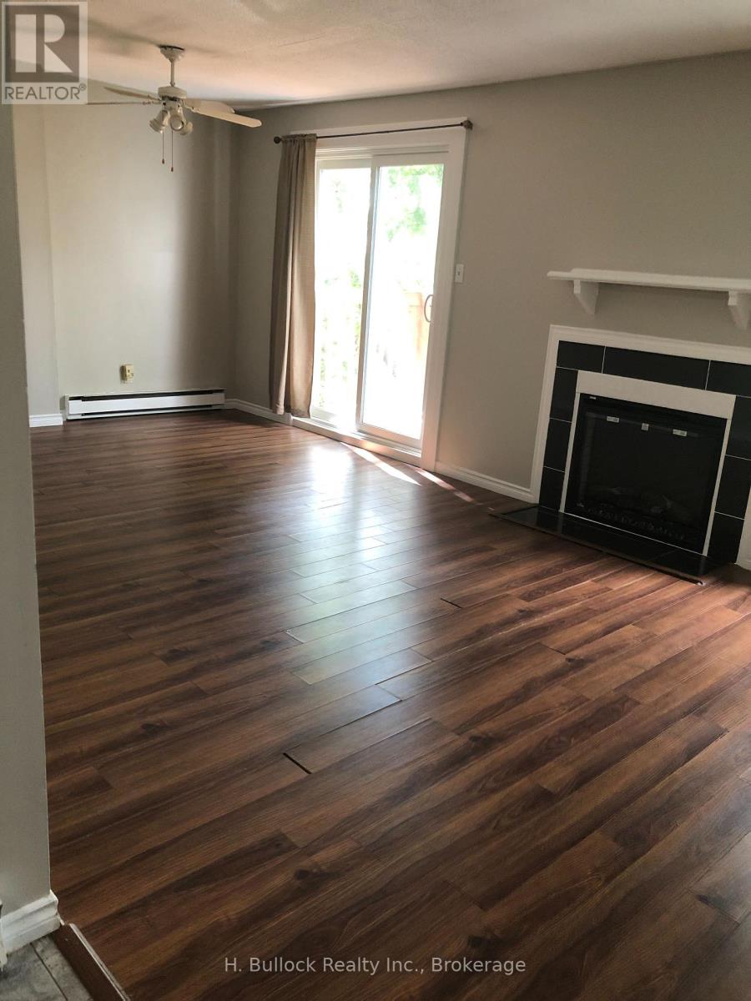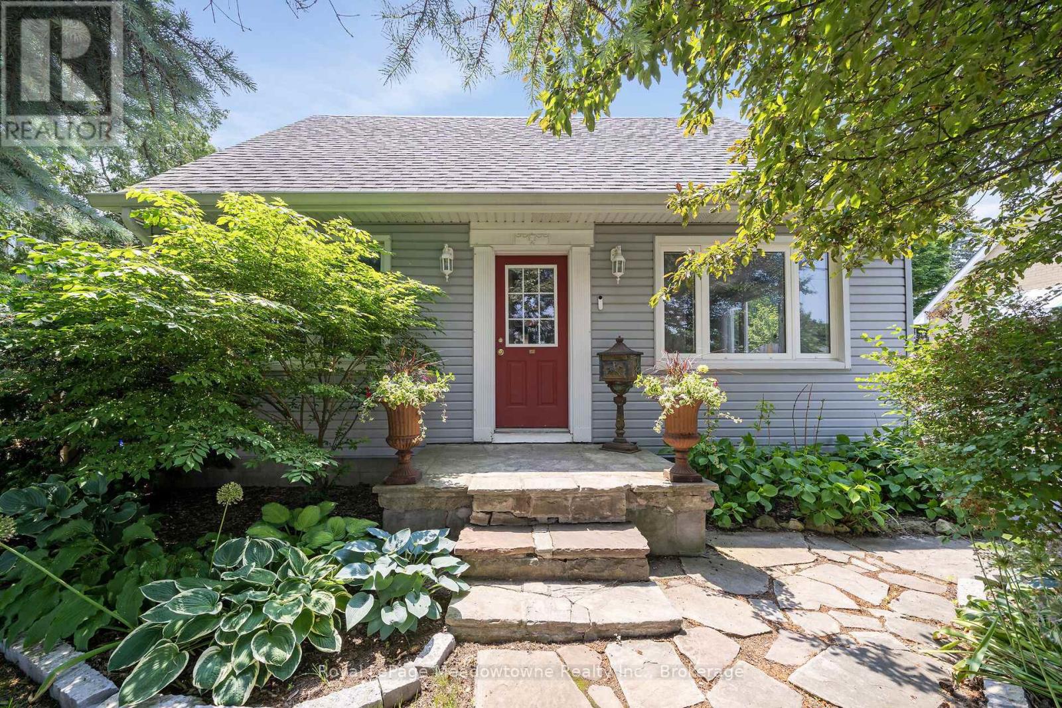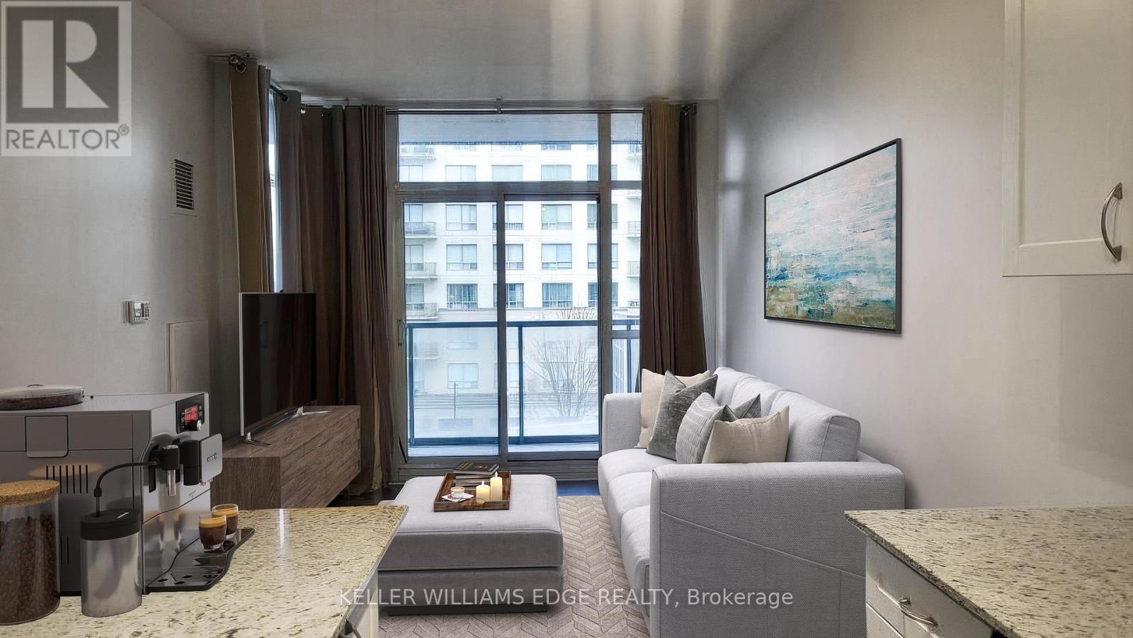28 Dale Avenue
Hamilton, Ontario
Turnkey Residential Care Home in Prime Stoney Creek Location Fantastic Opportunity to Own a Fully Renovated, Accessible and Legally Converted Residential Care Home! This investment not only offers great income potential but also makes a meaningful difference in the community. It is ready for immediate operation, allowing for care options ranging from independent living, low care, or maximizing revenue with a high level of care (please see supplements). It has the ability to generate well over $200,000 in net operating income, a customizable asset with reasonable operating expenses. The Prime Location is nestled in a beautiful residential neighbourhood, within walking distance of parks as well as amenities such as grocery, pharmacy, medical centers, Starbucks, and more!Containing 6 bedrooms (3+3) 2 full bathrooms and 2 kitchens and sitting on a very generous 75x100 lot with a beautiful large, level and peaceful private backyard for additional outdoor living space. 28 Dale Avenue could be the next address in your commercial portfolio with the ability to generate a cap rate well into the double digits! Renovated from top to bottom with a wheelchair accessible main floor that includes a vertical lift at the main entrance, tilt mirrors and grab bars in bathrooms, widened doorways, no transition flooring and remote-control blinds. Renovations also included external waterproofing and the replacement of clay pipes in the basement. Features further include permitted approvals to convert existing garage (including optional interior lift) into additional living space, which will provide an extra 450 sq ft, perfect for a long-term tenant or on-site care provider. Endless income producing options to create massive returns! All development fees for the conversion were fully paid and not deferred ($77,000 value). With all major renovations completed and permits secured, this is a rare opportunity to own a hassle-free, income-generating property in a prime location. (id:50886)
Revel Realty Inc.
2604 - 45 Kingsbridge Garden Circle
Mississauga, Ontario
Welcome to the Luxurious 'Park Mansion' condominium. Known for True Luxury living like no other! Spacious Open concept 1671 SQ.FT suite with breathtaking south / south east views. Beautiful And Clear View Of Toronto And Lake Ontario. Huge primary bedroom with walk in closet, ensuite Bathroom with Jacuzzi, separate shower and double sinks. Den/3rd bedroom, (see floor plan available online) Rare 3 underground Parking Spots and locker! Enjoy access to the private Rooftop Skyclub, indoor pool, tennis courts, private walking path throughout beautifully manicured grounds & amazing Recreation Centre! Minutes Away From Hwy 403, 401 & Square One Shopping Centre. Vacant, move in anytime! (id:50886)
Century 21 Associates Inc.
606 Scott Avenue
Fort Erie, Ontario
Extensively Renovated & Move-In Ready 606 Scott StreetWelcome to 606 Scott Street, a beautifully updated and move-in ready home situated on a rare 119-foot-wide lot in a desirable neighborhood. Extensively renovated with thoughtful attention to detail for modern-day living, this home blends style, comfort, and functionalityperfect for families, downsizers, or multigenerational households.Inside, you'll find three bedrooms, including a spacious main-floor primary suite with a generous walk-in closet. The heart of the home is the bright and inviting main living space, currently styled as a formal dining room with a gas fireplaceeasily adaptable to suit your lifestyle, whether as a dining area, sitting room, or open-concept living room.The updated kitchen is well-equipped and flows seamlessly into the main space, creating an ideal setting for both daily life and entertaining. At the rear of the home, a large recreation room with vaulted ceilings and a corner gas fireplace offers a versatile second living area, complete with a second full 3-piece bathperfect for guests, teens, or even in-law potential.Step outside to enjoy the fully fenced yard, complete with a large concrete patio and charming gazebo. The well-maintained, mature gardens add beauty and privacy, creating a peaceful outdoor retreat.Additional highlights include main-floor laundry, a heated and insulated attached garage, and two separate drivewaysone of which is gated and ideal for RVs, boats, or extra parking. This layout provides excellent flexibility and even the possibility of a secondary unit or multigenerational living setup.606 Scott Street offers the best of both worldsmodern updates and timeless charm, all on an oversized lot with room to grow. A true turn-key opportunity thats ready to welcome you home. (id:50886)
RE/MAX Niagara Realty Ltd
6 - 120 Fenerty Court
Ottawa, Ontario
Spacious 2-Bedroom Condo for Rent in Prime Kanata Location! Katimavik - Hazeldean Condo for Rent $1998.00 Availability July 1st, 2025. Step into this bright and spacious 2-bedroom, 1.5-bathroom condo, perfectly situated in the heart of Kanata! Featuring two levels of comfortable living space. This unit includes ceramic flooring in the kitchen, hallways, and bathrooms, ensuring durability and easy maintenance. Features: Main & second-floor layout *New electric fireplace for cozy evenings. Spacious private balcony, 5 appliances, including in-unit washer/dryer,1 included parking space(extra spot available for a fee) No smoking, and no pets. Location Highlights - Steps to public transit & easy access to Hwy417, Walk to Kanata Wave Pool, Town Centre, Kanata Centrum, Close to parks, shopping, and top-rated schools. Rental Requirements: First & last months, rent Credit check, References, Proof of employment, Tenant insurance, 1-year lease minimum. Dont miss your chance to live in one of Kanatas most convenient neighborhoods! Contact today to book your private viewing (id:50886)
H. Bullock Realty Inc.
507 - 7 Erie Avenue
Brantford, Ontario
Newly built Grand Bell Suites, conveniently located walking distance to grocery, restaurants, post-secondary colleges & Laurier University and the scenic Grand River. **Now leasing** 1 Bedroom + den, 545 sq.ft of open concept living space. This boutique building features modern finishes, upscale amenities & convenience. Features- 9 ft ceilings, island with stone countertop in kitchen, ceramic tile backsplash, modern European style cabinetry, engineered plank flooring, S/S kitchen appliances, In suite stacked washer/dryer. Building amenities include- Outdoor Terrace & BBQ area, Social Lounge & Co-Working Space, Fitness Centre. **Occupancy Available Immediately** Some Pictures are builder renderings. (id:50886)
Keller Williams Signature Realty
24 Delrex Boulevard
Halton Hills, Ontario
Lovely 4-bedroom,1 detached garage home. Ideally situated in the heart of Georgetown. Nestled in a quiet neighborhood, just a short stroll from the charming downtown area. Offering easy access to shops, cafés, restaurants,& local amenities. Perfect for families, this home blends comfort, convenience, and small-town charm. Set on a very large lot 58 x 135. Beautifully landscaped, featuring mature trees & lush perennial gardens that offer both beauty and privacy. The spacious backyard is a true retreat, perfect for entertaining with a large metal roof gazebo. Inside, a stunning family room addition with a gas fireplace & a walkout to backyard. Boasts walls of windows that flood the space with natural light & views of greenery and nature. This bright and airy space flows seamlessly into the open-concept kitchen & eat-in area with a walkout to the side covered porch. This warm, welcoming home offers the perfect mix of comfort, space. The main floor also offers a versatile bedroom, perfect for use as a home office, guest suite, or cozy den. Upstairs, you'll find three additional bedrooms, including a spacious primary suite spacious enough to accommodate a small sofa and TV, ideal for relaxing in your own private retreat. Inclusions & upgrades: Roof (approximately 8 years old, fully stripped and redone). Newer vinyl siding with added wrapped insulation for added R factor. Double pane windows. Updated upper-level bathroom. Furnace around 6 years old. (id:50886)
Royal LePage Meadowtowne Realty Inc.
30 Millrun Crescent N
Vaughan, Ontario
Lovely, spacious 4-bedroom family home, featuring a full in-law suite with a private entrance, perfect for extended family. Nestled on a 61 x 137 ft pool-sized lot in one of Woodbridge's most desirable neighborhoods. Surrounded by estate homes and lush forested landscapes, offering both privacy and prestige. Conveniently located minutes from highway, shopping, dining, and within walking distance to schools, parks, and public transit an ideal blend of luxury and lifestyle. A grand spiral staircase sets the tone in the welcoming front foyer. Formal living and dining rooms provide an elegant space for entertaining and special gatherings. The sun-filled eat-in kitchen features ample cabinetry, generous counter space, and a walkout to the interlock patio perfect for summer entertaining. Seamless flow to the family room with a cozy gas fireplace. Spacious laundry/mudroom offers convenient access to the garage and backyard. Four large bedrooms, thoughtfully designed for full bedroom suites. The primary suite features an in-suite with a soaker tub and separate shower, his-and-hers closets. The basement is fully functional with a 2-bedroom in-law suite with its own private entrance. your design. Features a modern kitchen with quartz countertops, breakfast bar, and backsplash. Also includes in-suite laundry. The remainder basement is unfinished and awaiting your design. This home combines generous living space, timeless design, and an ideal layout for multi-generational families. (id:50886)
Royal LePage Meadowtowne Realty Inc.
424 - 1940 Ironstone Drive
Burlington, Ontario
Priced to sell! Fabulous one bedroom plus den in uptown Burlington. Freshly painted and ready for your design. Features stainless steal appliances in kitchen, ensuite laundry, two washrooms including ensuite in the primary bedroom. Lots of building amenities, including 24 hour concierge and security party room, games room, theatre, gym and studio, large courtyard with barbecues. Close to shopping schools,public transit, minutes to major highways and go bus. (id:50886)
Keller Williams Edge Realty
1265 Falconbridge Road
Greater Sudbury, Ontario
Large centrally located 5 bedroom home just minutes walk to giant tiger in new Sudbury. This 4 level side split offers tons of living space. The large entrance gives you access to the rear yard and private deck area. The upper level features 3 large bedrooms with a bathroom. The main level offers a kitchen, dining and living room area. A side bonus room is also off the main floor. The lower level offers another large bedroom or can be a rec room. Plenty of storage space as well. Don’t miss out on this one!!! (id:50886)
RE/MAX Crown Realty (1989) Inc.
304 Cundles Road W
Barrie, Ontario
five great reason you should buy this beauty: 1* FULLY DETACHED ALL BRICK 4+1 BEDROOMS, WITH 4 WASHROOMS, TWO KITCHENS, DOUBLE CAR GARAGE MINUTES TO HWY 400, SHOPPING AND SCHOOLS, TWO FIREPLACES, SEPARATE ENTRANCE TO BASEMENT.2* MINUTES TO HWY 400, SHOPPING AND GREAT SCHOOLS, MATURE TREES, LOT OF PERENNIALS FRONT AND BACK, COVERED BACK DECK, FENCED BACKYARD3* BEST PRICE IN THE AREA!! A MUST IN YOUR LIST. (id:50886)
RE/MAX Real Estate Centre Inc.
335 John Street
Midland, Ontario
Top 5 Reasons You Will Love This Home: 1) Lovingly cared for by the same family for generations, this well-maintained bungalow is full of warmth, character, and future potential 2) Step into the spacious, fully fenced backyard, southeast facing for all-day sun, featuring a brand-new deck and the perfect blend of sunshine and shade for relaxing or entertaining 3) Placed on a quiet, family-friendly street, this home is ideally located within walking distance to Little Lake Park, downtown Midland, two public schools, and the local high school 4) Long private driveway providing parking for up to four vehicles, making everyday convenience a breeze 5) With an insulated, dry basement, updated appliances, and a durable steel roof, this home delivers peace of mind and a strong foundation for whatever comes next. 711 above grade sq.ft. plus a partially finished basement. Visit our website for more detailed information. (id:50886)
Faris Team Real Estate Brokerage
1019 Jeanne D'arc Street
Hanmer, Ontario
Lovely split entry bungalow in a great Valley neighborhood. This three bedroom and two bathroom home has an open concept living area on the main floor with a walkout to a large deck and private beautifully landscaped backyard. Big rec room in the lower level with a gas fireplace. New furnace, 200 amp electrical, two gas fireplaces, close to the rec centre, this family home has been well maintained and has plenty to offer. Come see for yourself! (id:50886)
RE/MAX Crown Realty (1989) Inc.


