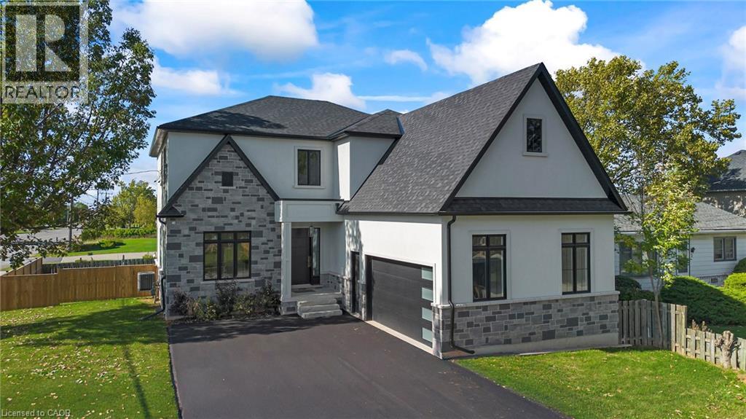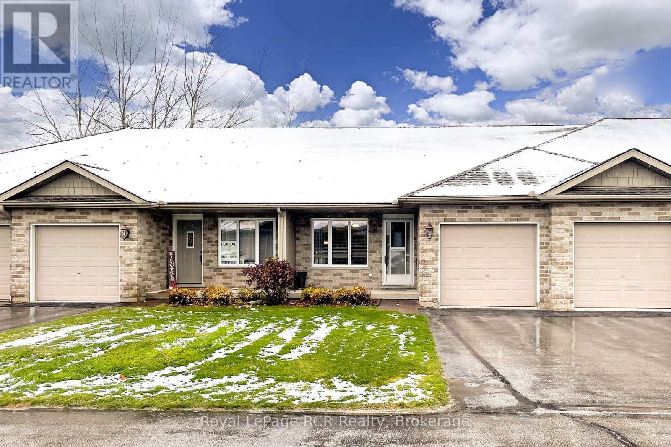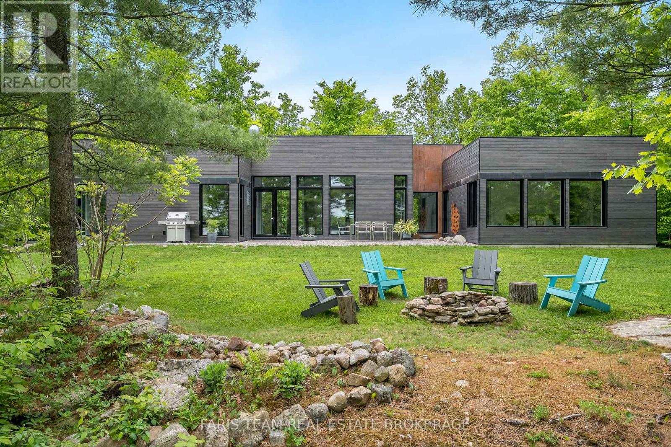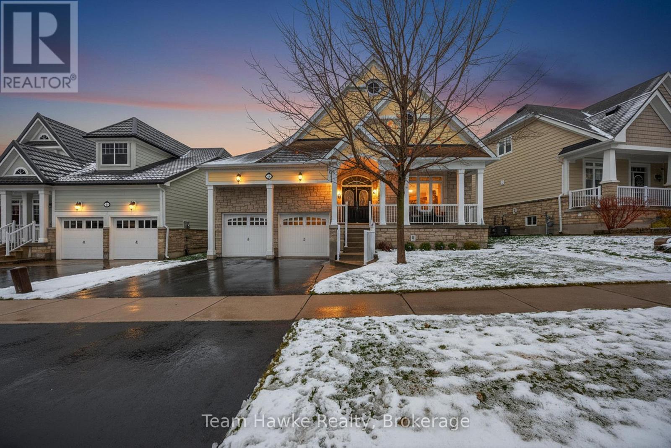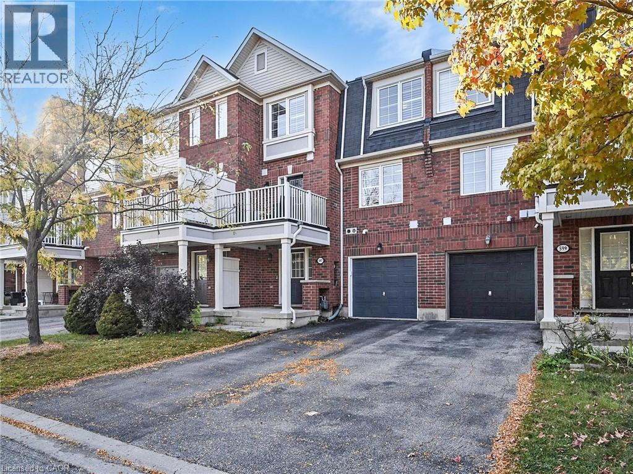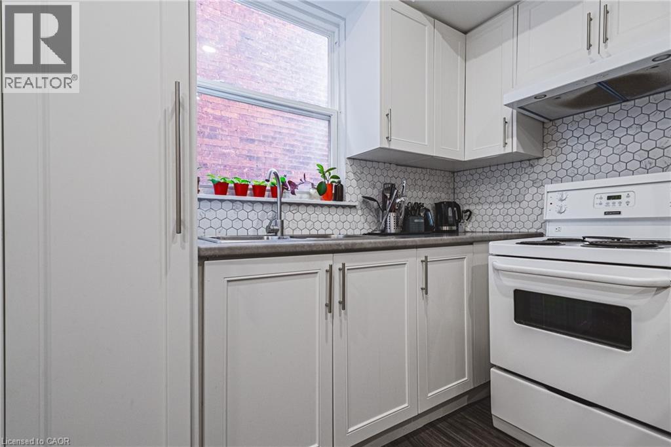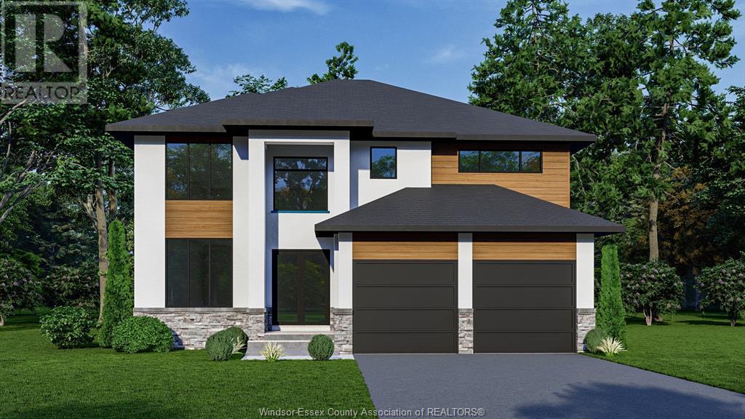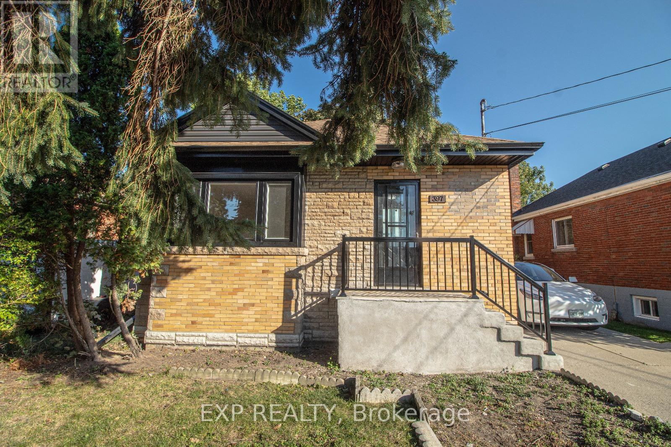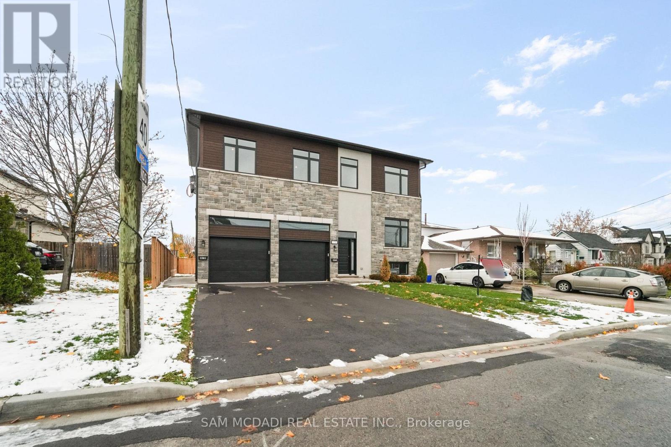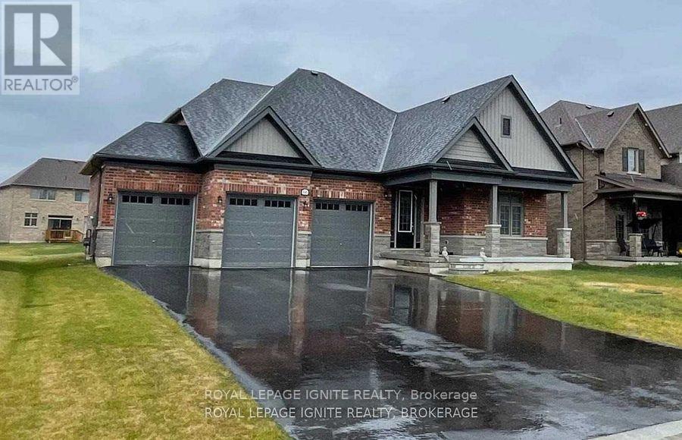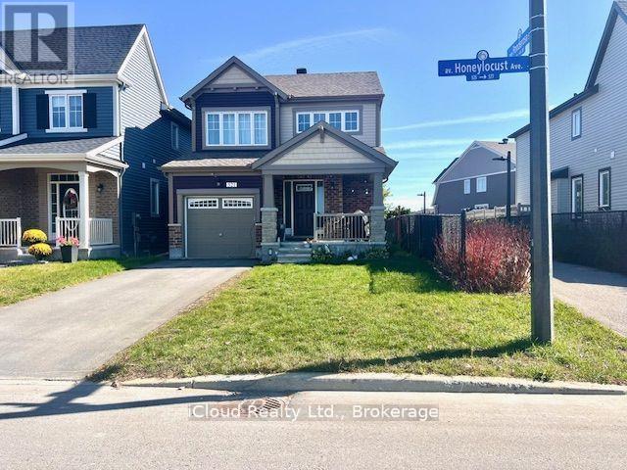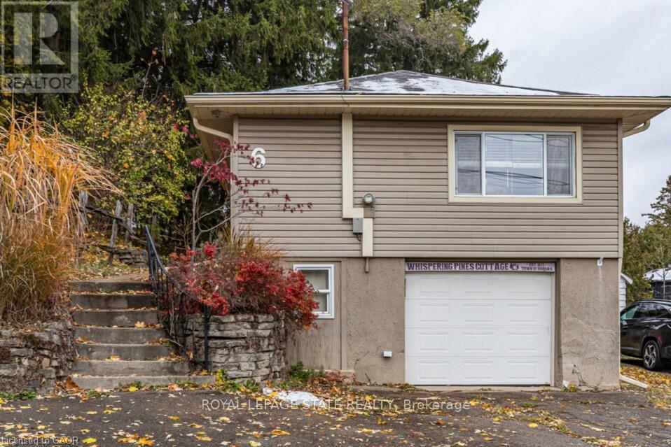1 West Avenue
Hamilton, Ontario
Exquisite, stunning and exceptional custom-built 1 West Avenue in Hamilton with 4 bedrooms and 3 full baths and 2 powder rooms where contemporary design seamlessly blends with everyday comfort. Boasting over 3,000 sq. ft. of above-grade living space and an additional 1,500 sq. ft. of finished lower level, this home is thoughtfully designed for both family living and entertaining with ease. The gourmet kitchen is a true centerpiece, complete with custom cabinetry, organized drawer systems, and a spacious walk-in pantry. The expansive living area, highlighted by a coffered ceiling, modern electric fireplace, and floor-to-ceiling windows, provides an inviting setting for gatherings and relaxed evenings alike. A main-floor office with 8-ft doors offers a refined space for work or study. Sophistication continues throughout with 10-ft ceilings on the main level and 9-ft ceilings upstairs, enhancing the open, airy ambiance. The finished basement adds versatile living space, featuring a 2-piece bath and generous 9-ft ceilings. Oak staircases with wrought-iron spindles lead to the upper level, where the serene primary suite offers a walk-in closet and spa-like 5-piece ensuite. A secondary bedroom enjoys a private 3-piece ensuite, while two additional bedrooms share a beautifully appointed 5-piece bathroom. Additional highlights include upgraded lighting, rough-in central vacuum, and the convenience of main-floor laundry, elevating everyday functionality. Situated on a generous lot in a highly sought-after neighborhood, this detached 2-storey home is minutes from the QEW, shopping, future GO station, and top-rated schools. A perfect blend of luxury, practicality, and thoughtful design awaits. **No appliances included.* (id:50886)
RE/MAX Aboutowne Realty Corp.
3 - 302 Park Street W
West Grey, Ontario
Discover a comfortable, low-maintenance lifestyle in this beautiful one-bedroom bungalow condominium in Durham's quaint Parkview Village. This open-concept home is part of an exclusive 20-unit senior lifestyle complex, offering a friendly, community feel. The main floor boasts an inviting living and dining area, a well-appointed galley kitchen with a walkout to a lovely back balcony, and a principal bedroom. A convenient 4-piece bathroom with a washer/dryer combo completes the upper level. Direct access from the garage makes coming and going a breeze. The finished lower level significantly expands your living space with a large family room, an office nook, a 2-piece bathroom, and a utility room, providing ample storage for all your needs. This is an incredible opportunity to enjoy a simplified lifestyle in a quiet and well-maintained community. (id:50886)
Royal LePage Rcr Realty
3870 Darling Island Road
Severn, Ontario
Top 5 Reasons You Will Love This Home: 1) Constructed with state-of-the-art BONE Structure technology boasting a steel and concrete frame for unmatched durability, superior energy efficiency, and minimal maintenance, outperforming traditional builds in every way 2) Designed with sustainability and luxury in mind showcasing high-quality internal finishes, varying roof heights, and an eco-conscious design featuring insulated panels, airtight construction, triple glazed windows, and a passive heating and cooling system, reducing energy costs while promoting a greener lifestyle 3) Expansive kerfed floor-to-ceiling windows flooding the open-concept interior with natural light, offering breathtaking water views, granite ridge outcroppings, and a wooded lot that seamlessly integrates the home with its stunning surroundings 4) Sleek contemporary design combined with warm natural materials. Gourmet kitchen with premium finishes, sophisticated flooring, and thoughtful architectural details, providing an inviting living space 5) Set in a peaceful, nature-rich environment with year-round road access, just minutes from Highway 400, this property offers an exclusive escape from city life while remaining close to essential amenities, with an abundance of recreational activities nearby, ideal for both a full-time residence or luxury retreat. 2,434 fin.sq.ft. (id:50886)
Faris Team Real Estate Brokerage
9 Riverwalk Place
Midland, Ontario
Discover the charm of this sought-after enclave of Cape Cod-style homes nestled along the scenic shores of Georgian Bay in Midland. This stunning residence features an open-concept living space with a soaring 20' vaulted ceiling in the great room. The main floor showcases walnut flooring and an elegant primary suite complete with walk-in closet and private bath. The bright main living area is perfect for entertaining and opens to the kitchen, which boasts timeless white cabinetry, stainless steel appliances, and stone countertops. Upstairs, the loft level offers two spacious bedrooms and a 4-piece bath-ideal for family or guests. Step outside to beautifully landscaped grounds with updated fencing and vibrant gardens that enhance the home's curb appeal. The unspoiled basement provides endless potential for a recreation room, home gym, or additional living space. Located just steps from the Rotary Trans Canada waterfront trail system, offering over 17 km of paved walking and biking trails. Experience relaxed luxury at its finest-welcome home to Tiffin by the Bay! (id:50886)
Team Hawke Realty
597 Speyer Circle
Milton, Ontario
Bright, Beautiful Spacious Freehold Townhome, Open Concept Living & Dining Room, Good Size Kitchen With Breakfast Ideal For Small Family And First Time Buyers. Bar, Backsplash With Walkout To Deck! Large Master Bedroom With W/I Closet. Spacious Second Room Has A Double Closet, 3 Car Parking, No Sidewalk, Large Foyer, Lots Of Storage! Great Home For Entertaining! Close To Everything Of Importance, Schools, Hospitals ,Shopping & Parks (id:50886)
Royal LePage Signature Realty
215 Mary Street
Hamilton, Ontario
LOCATION! Commuters Don't Miss this !!Charming and well-maintained 3-bedroom, 2-bath home in the heart of Hamilton’s desirable North End. Featuring a bright main floor with spacious living and dining areas, and a basement bath combined with laundry for added functionality. Updated Kitchen and Main Bath offer modern style and design. The unfinished attic offers excellent potential to be converted into a loft or additional living space, adding versatility and value. Prime location — just minutes to the West Harbour GO Station, Hamilton Bayfront Park, and some of Hamilton’s finest restaurants, cafés, and shops. Enjoy the vibrant community atmosphere with easy access to downtown, parks, schools, and public transit. Perfect for first-time buyers, investors, or anyone seeking a home in one of Hamilton’s most up-and-coming neighbourhoods! (id:50886)
RE/MAX Real Estate Centre Inc.
260 Joan Flood
Essex, Ontario
PRESENTING ""THE ORCHARD"" MODEL, EXCEPTIONAL 2 STOREY BUILT BY LAKELAND HOMES. LOCATED IN THE BEAUTIFUL TOWN OF ESSEX. FEATURES 4 LARGE BEDROOMS ALL & THOUGHTFULLY PLANNED LAYOUT. HUGE PRIMARY W/STUNNING 5PC EUROPEAN STYLE ENSUITE WITH CUSTOM MATERIALS, LARGE EAT-IN CHEFS STYLE KITCHEN WITH PLENTY OF STORAGE, PANTRY. (id:50886)
RE/MAX Preferred Realty Ltd. - 585
397 East 28th Street
Hamilton, Ontario
$699,900 or Trade! Why settle for one unit when you can have two? Welcome to 397 East 28th St a fully renovated Hamilton Mountain bungalow with a smart layout, income potential, and serious curb appeal. Live upstairs in a stylish 3-bedroom suite featuring wide-plank flooring, a bay window, modern kitchen with island, stainless steel appliances, and bold black accents. Lower level 2-bedroom in-lawsuite with separate entrance, its own kitchen, full bath, laundry, and large windows for a bright, comfortable vibe. Ideal for first-time buyers, or multi family living, downsizers who want flexibility, or investors who want turnkey in a hot, walkable area. 3+2 Beds | 2 Full Baths 2 Kitchens | 2 Laundry Rooms, Private Basement Entrance, Fully Renovated Top to Bottom, Large Tree-Shaded Yard, Ample Parking , Walk to Concession Street, parks, shops, transit, schools, and Juravinski Hospital. Whether its multigenerational living, house hacking, or your next portfolio gem this is a strategic move with nothing left to do but turn the key. (id:50886)
Exp Realty
175 Margaret Avenue
Hamilton, Ontario
BEAUTIFUL BRAND-NEW CUSTOM BUILT 3130sf LUXURY HOME Offering A Total of 5 Beds, 5 Baths in Sought After Area in Stoney Creek ++ BONUS RARE & Great Value of Being a LEGAL DUPLEX!! Home Built to Easily Incorporate/Change to Traditional Single Family Home/Layout if Desired or Utilize as Legal Duplex with Separate Utility Services, Garages & Complete Separate Entrances for Every Level Making it Ideal as Investment, Mult Family Living or Vacation/Guest/Rental Income ++ Provides Various Options for Homeowners or Investors. BASEMENT also roughed in for additional Living Space/Unit if Desired + Large Egress Windows. Greeted by Stunning Modern Elevation on 50ft Front Lot, Concrete Walkways & Landscaped Walk into an Open Concept Design, Trending Finishes T/O & Bright Large Spaces. MAIN FLOOR: Feats 2 Beds, 2 Baths, Large Open Concept Kitchen w/ Living/Dining Area, Laundry Room w/ Access to Own Garage & Primary Bed Feats Ensuite & W/I Closet. Remove wall from Mud Room Entry to Open Access to 2nd Floor if Desired. SECOND FLOOR: Feats 3 Beds, 3 Baths 2 w/ own Ensuites & W/I Closet + Same Large Open Concept Kitchen w/ Living/Dining Area, Laundry Room & Access to Own Garage & Separate Entrance. A Great Design Finished with Modern Touches w/ Pot Lights, Quartz Counter Tops & Backsplashes, Premium Vinyl Flooring T/O, SS Appliances in Each Unit, Glass Showers, Large Windows & Modern Millwork, Plumbing & Electrical Fixtures & Much More. Prime Location w/ Other Neighbouring Custom-Built Homes in Area, Walk to Parks, Great Schools, Various Shops & Services, Public Transportation, New Stoney Creek GO Station, QEW/407/403 & Major Hwys, Shopping Centres/Malls, Hospitals, Downtown Stoney Creek, 20 Minutes to Downtown Burlington & Burlington GO, Quick Access to Niagara Region, Surrounding Hamilton Area & More. A Must See! (id:50886)
Sam Mcdadi Real Estate Inc.
66 Summer Breeze Drive
Quinte West, Ontario
LIVE IN A SPACIOUS DETACHED HOME IN A QUIET NEIGHBOURHOOD OF QUINTE WEST. ENJOY A SPACIOUS BACKYARD AND A HOME WITH LOTS OF NATURAL SUNLIGHT. HIGHLIGHT OF THE HOME IS THE LOFT AND GIVES A BEAUTIFUL TOUCH TO THE HOME. Main Fl Den/Office W/Hrdfloor. Larger Lot With 66.77 Ft1 X 64.34 Ft With 9 Car Park In The Driveway. Freshly painted. (id:50886)
Royal LePage Ignite Realty
521 Honeylocust Avenue
Ottawa, Ontario
Beautiful 3-Bedroom Corner Detached Home for Lease in Stittsville!Bright and spacious 3-bed, 4 baths single home on a desirable corner lot in the heart of Stittsville. Features an open-concept main floor with modern kitchen, stainless steel appliances and plenty of natural light. Upgraded Light fixtures across the house. The second floor offers three generous bedrooms, including a primary suite with walk-in closet and ensuite bath. Finished basement includes a large recreation room and full bathroom, perfect for a guest area, gym or home office. Additional features include an electric vehicle charging point, private yard, and attached garage. Excellent location close to schools, parks, shopping and transit. Ideal family home in a sought-after neighbourhood. Pictures were previously taken by landlord. (id:50886)
Icloud Realty Ltd.
6 Begue Street
Hamilton, Ontario
Welcome to "Whispering Pines Cottage" Better Than Condo Living! Enjoy the charm of Dundas living in this fabulous detached bungalow, just a short stroll from the vibrant downtown core. Nestled on a picturesque 33' x 161' treed lot, this home offers a peaceful connection to nature right in the heart of town. Step inside to a bright, open-concept Living and Dining area with new broadloom and large windows that fill the space with natural light. The spacious Kitchen features granite counters, a handy peninsula, and built-in appliances-perfect for everyday living and entertaining alike. The 4-piece Bathroom offers a touch of luxury with its granite countertop and ceramic flooring. The Primary Bedroom overlooks the beautifully landscaped backyard, while the second Bedroom-currently used as an office-walks out to a covered deck, ideal for morning coffee or evening relaxation. Recent updates include: roof stripped and reshingled (Oct. 2025), fresh décor, updated plumbing, replaced windows, doors, siding, eaves, and electrical. Whether you're downsizing or buying your first home, this sweet bungalow is a rare find-quiet, convenient, and move-in ready. Steps to conservation trails, schools, public transit, shopping, and all the charm of downtown Dundas! (id:50886)
Royal LePage State Realty

