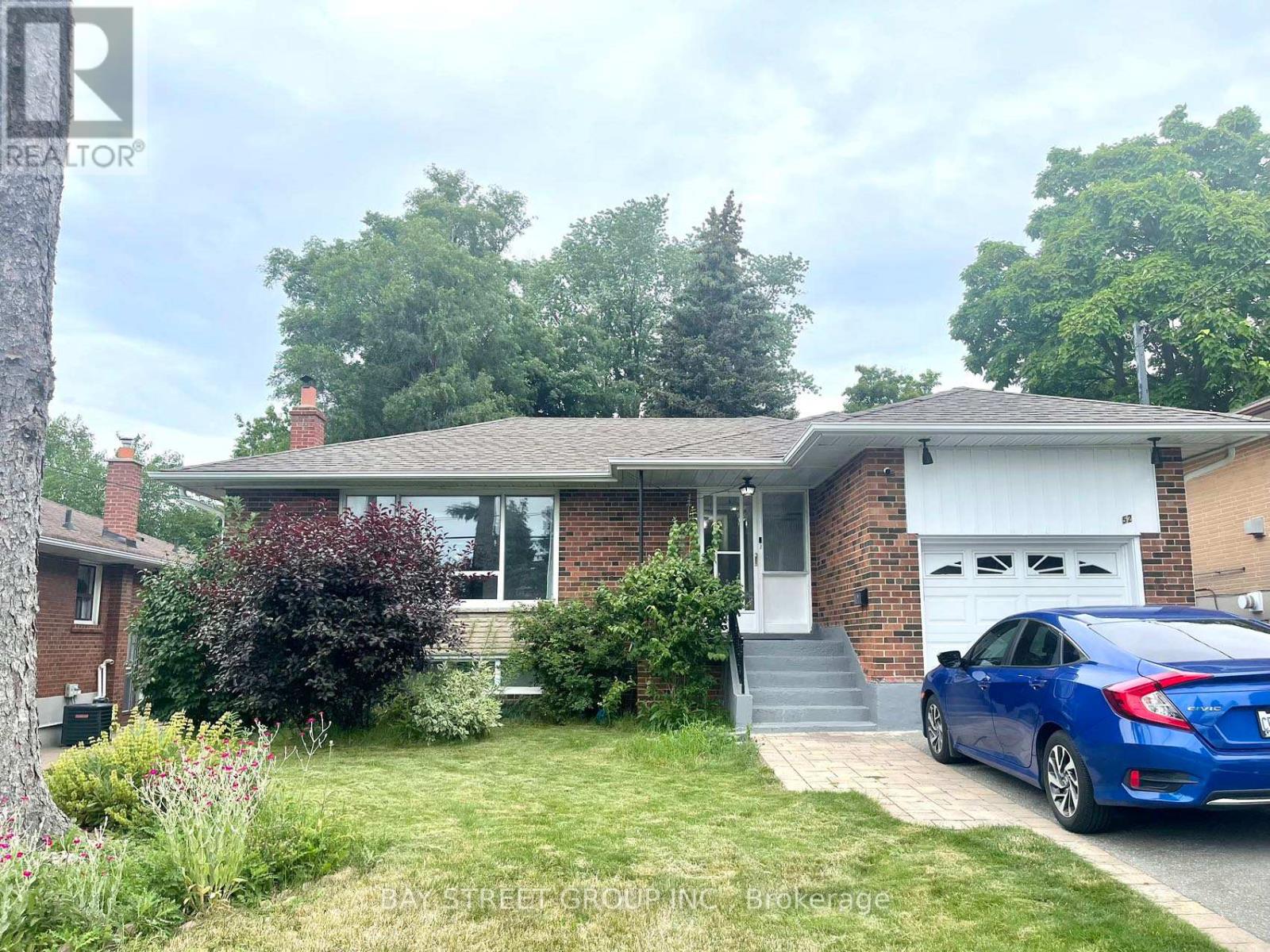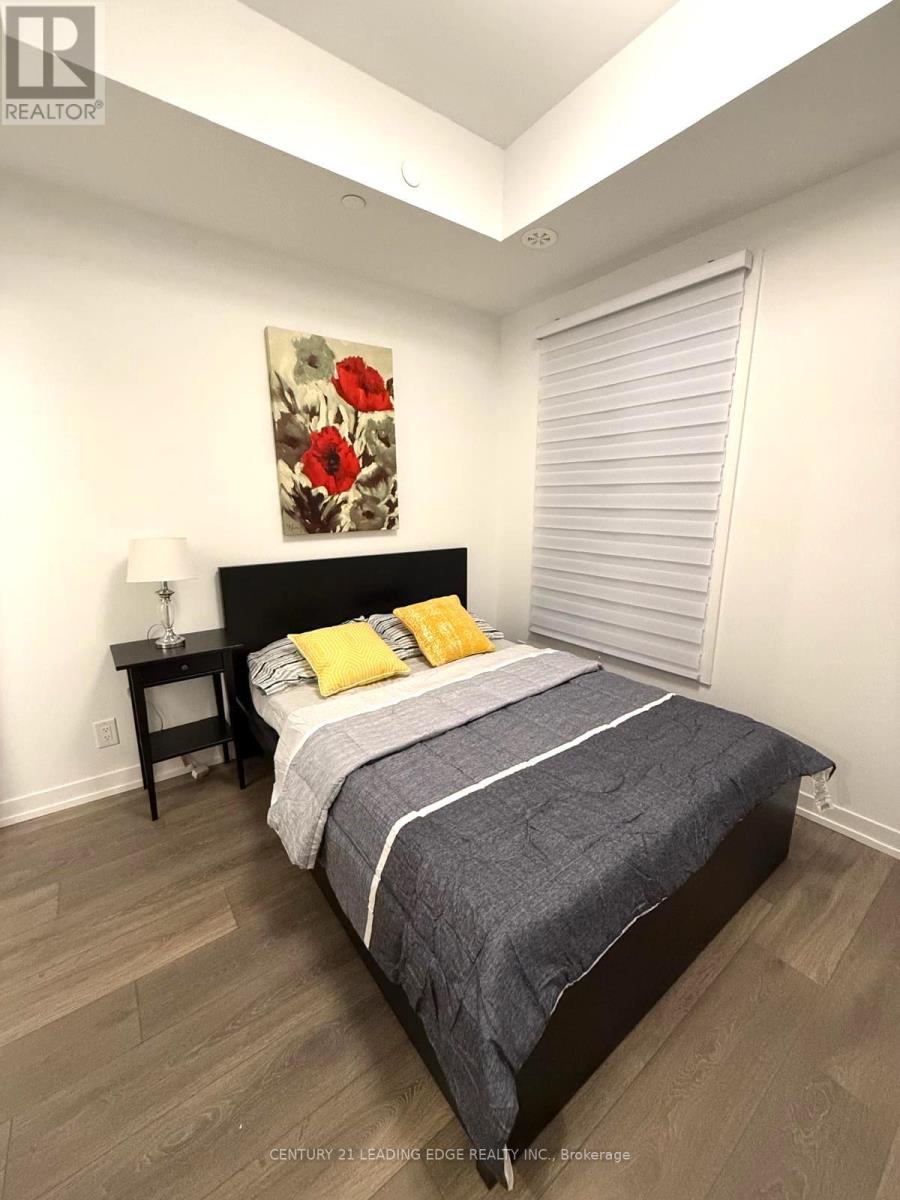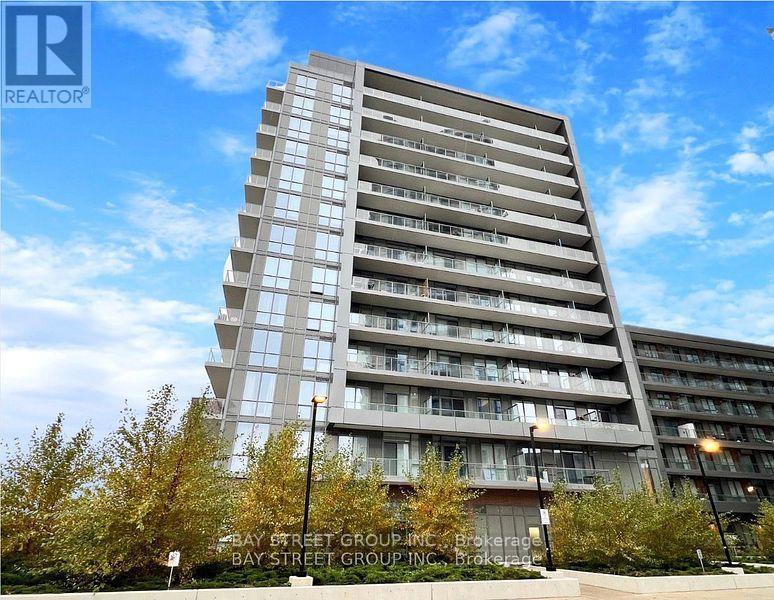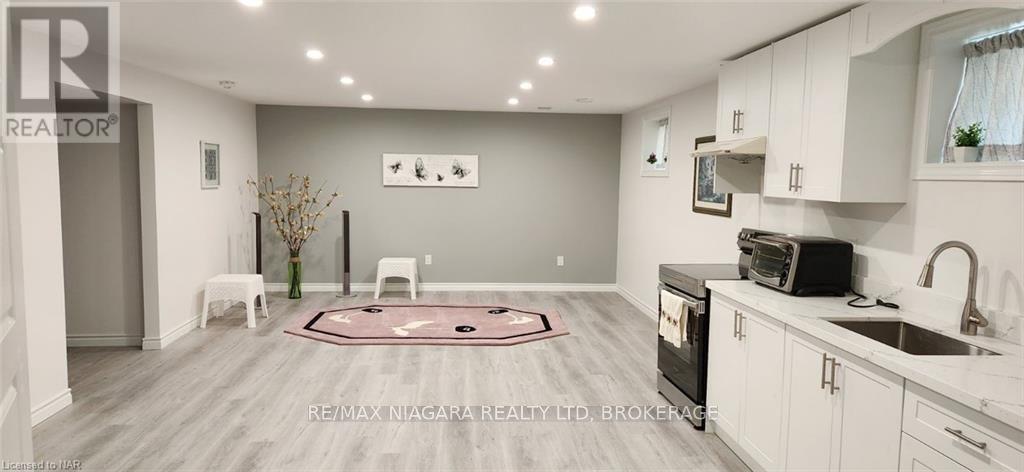223 Selwyn Road
Richmond Hill, Ontario
Willowgrove Model In The Desirable Jefferson Community.Amazing Corner Lot With Wonderful Layout . 4 Bedroom With 4 Bath. Double Door Entry, Around3100Sf* 9Ft Ceilings On Mn Flr , 13Ft ceiling In Split Great Room. The Main Floor Includes a Dedicated Office Space, Ideal For Working From Home or as a Quiet Retreat For Study . A Huge Skylight Provide Tons Of Natural Light Throughout The Day.Granite C-Top,S/S Appl. Backsplash, Island. Huge Master Bedroom,.Direct Access To Double Garage. Large Window And Sun Filled Home.Roof(2023),AC(2023),Furnace(2023).Close To All Amenities, Schools, Park( William Neal Park)& Nature Trails, Public Transit.Top Rank Schools:French Beynon Field P.S & Richmond Hill High School& St. Theresa High School. Hwt(Owned). (id:50886)
Homelife Landmark Realty Inc.
510 - 233 South Park Road
Markham, Ontario
1042 Sq.Ft. Corner Unit With Unobstructed Park Views, Open Concept, W/O Balcony, Bright & Spacious, Laminated Flooring Thru-Out, Master Bdrm With 4Pc Ensuite & W/l Closet, S/S Appliances In The Kitchen, Granite Counter. High-End Facitlities:24 Hr Concierge, Indoor Pool, Exercise Rm, Party Rm. Close To Shopping, Viva, Hwy 404/407. Two Side By side-by-side parking Spots & One Locker lncluded. **** EXTRAS **** Extras: Fridge, Stove, B/l (Dishwasher/Rangehood), Washer Machine. All Electrical fixtures and Window Covering (id:50886)
Bay Street Group Inc.
201 - 2916 Highway 7
Vaughan, Ontario
Welcome to luxury living at 2916 Highway 7, Unit 201, Vaughan! This stunning 1-bedroom, 2-bathroom condo perfectly combines modern elegance and convenience. Featuring a spacious open-concept layout with floor-to-ceiling windows, the suite is bathed in natural light, accentuating the high-end finishes throughout. The modern kitchen is a chef's dream, complete with stainless steel appliances, sleek cabinetry, and an extra-large quartz breakfast bar ideal for entertaining or casual dining. Custom closets have been added for enhanced storage, ensuring an organized and functional space. The living area opens to an expansive balcony, an ideal retreat for unwinding and soaking in the views. The primary bedroom is a sanctuary of comfort, featuring a walk-in closet and a luxurious en-suite bathroom with designer fixtures. Additional conveniences include in-suite laundry, dedicated parking, and access to premier building amenities such as a fitness center, indoor pool, sauna, and concierge service. Situated in Vaughan's dynamic Metropolitan Centre, this property offers easy access to TTC subway, Viva Transit, and major highways, making commuting effortless. Just moments away from Vaughan Mills, a variety of dining options, and beautiful parks, this condo ensures an active and connected lifestyle. This remarkable unit offers a unique blend of style, prime location, and comfort don't miss out on making it your new home! **** EXTRAS **** Amenities - Security, Guest Suites, Indoor Pool, Gym, Movie Theatre, Library, Yoga Studio, Games Room, Pet Spa. (id:50886)
Elixir Real Estate Inc.
715 - 7895 Jane Street E
Vaughan, Ontario
Excellent Location! Come And Enjoy This Luxury 2 Bedroom + 2 Full Bathrooms Unit At The Met Condos. Large Balcony & Full Of Natural Light With Unobstructed View. Great Functional Open Concept Layout. Spacious Modern And Sleek. Walking Distance To VMC Subway, Bus Terminal, YMCA, Library. Close To Hwy 400/407, Easy access to Downtown Toronto, York University, Vaughan Mills Mall, Ikea, Wal-Mart, Costco, Restaurants, Schools, Entertainment & A Lot More! *Listing Brokerage is Director of Jaystar Marketing Inc * ONLY AAA TENANT REPLY. (id:50886)
Tri-City Professional Realty Inc.
23 Mcgrath Avenue
Richmond Hill, Ontario
A Showstopper!*Rare 100% Freehold (No Fee) 4-Year-Old Townhouse by Mattamy in Sought-After Richmond Green Community**Zoned for Top-Ranking Schools! 3 Beds, 3 Baths, 3 Parking**Fully Upgraded in 2023 with High-End Interior Design Must See!*Spacious Layout, One of the Largest Models in the Area. Gourmet Kitchen with Rough-In Gas, Custom Island, and Gleaming Backsplash**Living Room Features a Striking Magazine-Style Feature Wall**Chic 2023 European-Style Wainscoting Flows Seamlessly from Ceiling to Wall, Uniting the Dining Room and Kitchen in Elegant Harmony*Each Bedroom Offers Privacy; Primary Bedroom Includes En-Suite and Walk-In Closet*Second Bedroom Boasts a Unique Seating Area with Terrace View and Easy Bathroom Access**Private Driveway with 2 Car Spaces + Garage**Ground Floor Includes an Ideal Space for a Quiet, Inspiring Home Office**Don't Miss This Rare Opportunity! **** EXTRAS **** Relax on Terrace, Elevated One Step Above The Neighboring Homes, Offering A Unique And Standout View** Central Vac Rough In* Nest Thermostat* Garage Door Opener & Remote *Central Air Conditioning *Central Humidifier (id:50886)
Royal LePage Signature Realty
614 - 120 Varna Drive
Toronto, Ontario
Two Bedroom Corner Suite Loaded With Natural Light From Floor To Ceiling Windows. Large Living / Dining Area Walk Out To Balcony W/ Completely Unobstructed Views Overlooking Green Space. Brand New Vinyl Wood Flooring Throughout. Kitchen Features Granite Counters, Glass Backsplash & Stainless Steel Appliances. Entire Unit Freshly Painted. Gym, Party Room, Visitor Parking, & More Amenities. Yorkdale Subway Station At Your Doorstep, Walk To Yorkdale Mall And Minutes To Endless Conveniences. (id:50886)
Power 7 Realty
52 Elvaston Drive
Toronto, Ontario
Sunny And Spacious 3 Bedrooms Bungalow In North York. Upgraded Floor, Kitchen, And Bathroom. Laundry Ensuite. 5-Minute Walking to Public Transit to Sloane Or Victoria Park Ave, Park, And School. Walking Distance to New Eglinton LRT Once Done. Minutes To The DVP, 401, And 404. 5 Minutes Driving to Shopping Centre and Groceries @ Eglinton/Warden. **** EXTRAS **** New Fridge, New Stacked Washer & Dryer, Current Window Covering, Air Conditioning, And All Electrical Light Fixture. (id:50886)
Bay Street Group Inc.
326 Harbord Street
Toronto, Ontario
Great downtown location, approximately 750 sq ft, commercial retail use plus full basement approximately same square footage . Situated on a corner property at Harbord and Grace, bus stop right in front of the property. Ideal for any commercial related use or office use ideal space for barbershop, coffee shop, tattoo shop, etc... Great windows display and potential small patio, separate hydro meter, close proximity to Christie subway, Bloor St, College/Little Italy, U of T. Rent is inclusive of property taxes and insurance. (id:50886)
RE/MAX West Realty Inc.
802 - 181 Davenport Road
Toronto, Ontario
Discover Unparalleled Urban Sophistication In This Exquisite 1-Bedroom, 1-Bath Unit Located In The Prestigious Yorkville At 181 Davenport Unit 802. Step Into A Space Where Every Detail Has Been Thoughtfully Considered, From The Sleek Kitchen With Modern Appliances To The Beautifully Appointed Living Area. The Unit Exudes Style And Comfort, Perfect For City Dwellers Seeking A Refined Lifestyle. Residents Of 181 Davenport Enjoys Exclusive Access To Exceptional Amenities Including A Gym, Party Room, Media Room, And Serene Garden Terrace. With 24-Hour Concierge Service, Every Convenience Is At Your Fingertips. Located In The Heart Of Yorkville, You're Just Steps Away From Toronto's Finest Dining, Shopping, And Cultural Attractions. Don't Miss Out On Calling This Your Home. **** EXTRAS **** Numerous Upgrades Throughout. Miele Fridge, Induction Cooktop, Wall Oven, Microwave, Sub-Zero 46-Bottle Wine Fridge, Miele Washer/Dryer. Marble Counters, Backsplash, And Bathroom Floors. (id:50886)
Psr
1401 - 55 Charles Street E
Toronto, Ontario
Welcome to 55C Yorkville Residences. This stunning one bedroom condo has a unique and spacious layout, a modern luxury kitchen with a bench style eat in area along with ample shelving. Enjo a spa like bathroom semi ensuite and laminate wood flooring throughout. Located just steps to subway, buses, restaurants, lounges, community centres, parks, and much more. 24 hour security concierge with luxurious amenities as well. **** EXTRAS **** includes use of built in fridge, built in stove, dishwasher, washer, dryer, microwave. (id:50886)
RE/MAX Crossroads Realty Inc.
Room 2 - 9 Spruce Pines Crescent
Toronto, Ontario
Fully Furnished Room in a gorgeous brand new townhouse in Victoria Village! With all utilities included, private ensuite 3-pc bathroom, shared cozy living area, modern kitchen and laundry. Great location with a short steps to bus stop, schools, Eglinton Square, and Golden Mile Shopping Centre, and only a few minutes walk to OConnor LRT Station. You don't want to miss this one! **** EXTRAS **** S/S Appliances: Fridge, B/I Dishwasher, Stove, Over-the-Range Microwave. Washer/Dryer. All Existing Elfs, Window Coverings. Includes existing furniture, high speed internet and all utilities. (id:50886)
Century 21 Leading Edge Realty Inc.
2211 - 101 Charles Street E
Toronto, Ontario
570 sqf+oversized balcony in heart of Downtown Toronto, Beautiful 1Bedroom 1bathroom 10 feet ceiling with modern finish. Huge Kitchen island, Floor To Ceiling Window with Overlook Unobstructed east view. High-End Professional Design W/Style & Flair. Laminate Floor Throughout. Resort-Like Amenities:Gym/Indoor Pool/Whirlpool/Sauna/Party Room/24 Hr Concierge. Walk To Your Favourite Cafes, Restaurants,Trendy Shops @Yonge/Bloor/Yorkville, U Of T Or Hop On The Subway. (id:50886)
Bay Street Group Inc.
106 - 4209 Hixon Street
Lincoln, Ontario
Great retirement condo!, This charming two-bedroom condo is located on the main floor of a quiet and well-maintained building, offering the perfect blend of comfort and convenience. Situated just minutes from all essential amenities, this home is ideal for those seeking a peaceful living space with easy access to everything you need. Designated parking space included, on-site laundry, walking distance to medical centers, shopping, etc. This is a pet-free and smoke-free building. (id:50886)
Coldwell Banker Advantage Real Estate Inc
12 Cameron Road
St. Catharines, Ontario
This Tudor Styled home is on a quiet, tree-lined street. Most of the homeowners are original owners. The street itself is inviting right up to the stamped concrete driveway, one car garage, landscaped gardens and and Brick facade.The entry way leads to the formal living room with Cove Moulding and gas fireplace. The handscraped hardwood floors are original and juxtapose against the modern interior of the home. No attention to detail has been spared.This Sophisticated and Classy home has been updated. Granite counters and pot and pans drawers in the kitchen.The main floor bathroom has a soaker tub and walk in shower on the main floor, a grand primary bedroom, a second bedroom used as an impressive dressing room(easily converted back) and a well lit 3 piece bathroom with a walkin shower with glass wall. The basement is fully finished with a recreation room with a gas fireplace with stone wall, third bedroom(currently used as an office) and laundry room. New Lennox Furnace and A/C 2020 and laundry tub 2021. A Garden Paradise has been created at the back of the home with an abundance of Perrenials from the Magnolia Tree, roses, hostas, new deck 2021, a second deck allows for parties and the flag stone walk way to the tete a tete area completes the Zen retreat. This stunning home is a must see! Make this your retreat and still live in the City close to shopping, parks, place of worship, highway access and so much more! (id:50886)
Coldwell Banker Momentum Realty
1108 - 1555 Finch Avenue E
Toronto, Ontario
Luxury Tridem Building--Skymark 2***Spectacular 2 Bedroom, 3 Bathroom, Open Balcony Corner Unit, Top To Bottom High End Renovated, All Inclusive Utility, 2 Tandem Parking Spot. 24-Hour Gatehouse Security, New Windows And Balcony Door, Fabulous Amenities, Tennis Courts, Indoor & Outdoor Pools, Billiard Rm, Media room, Gym, Squash Court, Beautiful Gardens With A Waterfall, Lounge Area, And Walking Trails. Walking Distance To TTC, Shopping Plaza No-Frills, Banks, Restaurants, Next To 404/DVP, 401, 407. Hospital And Seneca College (id:50886)
RE/MAX West Realty Inc.
2105 - 65 St. Mary Street
Toronto, Ontario
This fully furnished 2-bedroom, 736 sq. ft. condo is located right next to UofT's St. Michael's College. Enjoy a spacious layout with a large center island in the kitchen, perfect for dining and entertaining. Step out onto the big balcony to take in gorgeous park views. This modern, upscale condo is ideal for students or professionals seeking easy access to the university and the best of downtown Toronto living! **** EXTRAS **** Furnished home with beds, tables, and a sofa. All elfs, B/I Fridge, Cooktop, Oven, Microwave, Dishwasher, Washer & Dryer. One parking included. (id:50886)
Right At Home Realty
209 - 36 Forest Manor Road
Toronto, Ontario
Motivated seller! Stunning open concept layout. Two Bedroom & Two full Bathroom Unit. Open Concept Layout W/ 10' Ceiling! Floor To Ceiling Windows! To Don Mills Subway, TTC, Fairview Mall, 3 min to Hwy 404 & 401. Across street from new community centre, elementary school and do grocery shopping without stepping out the Building. vacant unit as of Dec 31,2024. **** EXTRAS **** Indoor Pool, Gym, Secured Access, 24Hr Concierge, Party Rooms, Theatre Room, Yoga/Dance Studio, Outdoor Garden & Bbq Area, Visitor Parking & More! (id:50886)
Bay Street Group Inc.
2906 - 955 Bay Street S
Toronto, Ontario
Luxury Condo On Quiet Bay St, 2Bed + 2 Bath Corner Unit, Both Bedroom Has Windows, First Time To Rent Out: Clear And Breathtaking City View, South/West Facing With Lots Of Nature Sun Lights.Open Concept Design, Upgraded Kitchen, S/S Appliances, Quartz Counter Tops, Backsplash, 9 Floor-To-Ceiling Windows And A Wrap-Around Terrace. Prime Downtown Location, Enjoy The Convenience Of Being Within Walking Distance To The University Of Toronto, TMU (Ryerson), Yonge & Bloor Subway Lines, Yorkville, And A Wealth Of Shops And Restaurants. This Property Is Perfect For Both Professionals And Academics. 1 Parking Included. The Building Boasts 24-Hour Security And Concierge Services, Along With Guest Suites And Visitor Parking For Added Convenience. Indulge In The Ultimate Urban Lifestyle In This Sophisticated Residence. **** EXTRAS **** Furnitures Negotiable. (id:50886)
Jdl Realty Inc.
4217 Manson Lane
Lincoln, Ontario
Welcome to Campden Highland Estates, a new subdivision nestled on the Niagara Escarpment, surrounded by wineries, orchards, breweries, and golf courses. Imagine your dream home in this quiet and private community! This 6-bedroom 5-bath 3,926 sq ft home is perfect for growing families, or rent out the basement with the self contained unit, with its ample space and quality finishes. As you enter the grand foyer you are walking into luxury. This gem boasts a wealth of high-end finishes throughout its open-concept main floor, Featuring a spacious chef’s kitchen with a 8’ island, quartz countertops, top-of-the-line appliances, a walk-in pantry, and a butler pantry. The main floor also offers a formal dining area, large eat-in kitchen with patio doors leading to to a 16'3"" x 13' covered deck with fully fenced backyard, a cozy great room with a gas fireplace. Upstairs, discover the lavish primary suite, you'll find a walk-in closet, luxurious en-suite with a double vanity, glass shower, and standalone spa tub, and plenty of storage space. There are 3 more bedrooms and 2 additional bathrooms, one of which is an en-suite. With an an additional 2 bedrooms, kitchen, 4pcs bathroom and laundry with a basement walk-up, you can design your space to fit your needs. So come and make this house your home! (id:50886)
RE/MAX Niagara Realty Ltd
Lower - 8 Hopkins Street
Thorold, Ontario
Modern 2-Bedroom Basement Apartment in Prestigious Merritt Meadows, ideal for two business professionals. This bright and spacious basement apartment, just one year old, offers contemporary living with high ceilings and large windows. Key features include: Modern Design: Finished with recessed pot lights and waterproof vinyl flooring throughout. High-Quality Kitchen: Soft-close drawers, high-end cabinets, and granite countertops in both the kitchen and bathroom. Spacious Bedrooms: Two large bedrooms, each with its own walk-in closet. Comfort & Convenience: Central air conditioning and heating, plus a laundry room on the first floor. Parking Options: Driveway and street parking available. Situated in the sought-after Merritt Meadows subdivision, this apartment is close to Seaway Mall, Niagara College, restaurants, and grocery stores. Rent: $1,900/month, including all utilities, Wi-Fi, hydro, and water. No pets. Schedule a showing today and make this modern apartment your new home! (id:50886)
RE/MAX Niagara Realty Ltd
95 Omer Avenue
Port Colborne, Ontario
Welcome to 95 Omer Avenue! charming, thoughtfully updated home that blends modern comforts with original character.\r\n\r\nUpon arrival, you’ll notice the concrete driveway leading to a spacious 1.5-car garage (26’ x 17’), complete with power, nestled in the fully fenced backyard—an ideal setting for privacy and outdoor enjoyment. Step inside, and you’re welcomed by a versatile finished sunroom, perfect for relaxation or additional living space. This home boasts three well-sized bedrooms (one currently serving as a main-floor laundry room, easily convertible back) and two beautifully renovated full bathrooms, one on each level for convenience. The open-concept kitchen combines a timeless white design with boho-chic elements, making it as stylish as it is functional. Throughout the main level, you’ll find the warmth of refinished original hardwood floors, adding a touch of character to this updated space. The unfinished basement offers excellent potential, featuring high ceilings and ample storage space, with the option to expand into additional living areas. Enjoy peace of mind with recent upgrades to windows, wiring, insulation, and the roof, all completed within the past 10-15 years. Don’t miss the opportunity to explore this unique property—schedule your private tour today! (id:50886)
Royal LePage NRC Realty
417 Highway 140
Welland, Ontario
2 Fully separate homes on one property, welcome to this spectacular property at 417 Highway 140. This one has everything.... 3+2 bedroom home has large rooms throughout. 2 wood burning fireplaces which could heat the entire home due to the way it is vented. Master bedroom with double closets, ensuite with double sinks and patio doors to a peaceful balcony overlooking the property and fantastic water views. Lower level boasts large family room with walk out to the yard bringing in tons of natural light. 2 additional bedrooms (1 with rough ins to add another bathroom or possibly kitchen), full bathroom plus laundry room, so much extra storage room. Most windows new in 2018. Additional 1 bedroom 2 bath detached single family home (2 years old) with its own garage/ shed, Metal roof, in floor heating, open kitchen/ living room and patio doors to in ground heated 20 x 40 (9ft deep) pool, new liner 2023. Also on the property is a newly built 40 x 30 workshop garage with 2 garage doors and separate electrical panel. \r\nThe property itself is spread just over 11 acres.... vast trees throughout and sitting along the Lyons Creek for so many spectacular water views. So much room and so much this property offers, book your viewing today. (id:50886)
D.w. Howard Realty Ltd. Brokerage
1 Maple Lane
Tillsonburg, Ontario
Welcome to this stunning single family home located in the quiet and prestigious area of Tillsonburg! This 3 bedroom, 2 bathroom house boasts an open concept layout with an abundance of natural light from the many windows. Enjoy cooking in the gourmet kitchen with granite counters and cozy up next to the 3-sided fireplace shared between the living and dining rooms. The property is beautifully landscaped with mature trees, creating the perfect peaceful oasis. Don't miss out on the opportunity to make this your dream home! (id:50886)
Coldwell Banker Action Plus Realty Brokerage
1119 Melsandra Avenue
London, Ontario
Spacious 3 Bed, 2.5 Bath Home with Family Room Addition, Discover the perfect blend of space, comfort, and convenience in this exceptional 3 bedroom, 2.5 bathroom residence located in a tranquil neighborhood close to all amenities. Upon entry, you are greeted by a generous layout that includes a large family room addition, offering ample space for gatherings and relaxation. The home features a modern kitchen appliances included. Outside, a fully fenced, private yard, fence installed in 2014 awaits, providing a secure and serene retreat for outdoor activities and family gatherings. The property also boasts a double garage with additional parking for 4 vehicles in the driveway, ensuring plenty of space for both residents and guests. This residence is situated in a peaceful area, perfect for those seeking a quiet lifestyle while remaining close to schools, shopping centers, and recreational facilities. For students and professionals, easy access via direct bus route to UWO and Fanshawe College enhances the appeal of this location. Recent upgrades include: Central air installed in 2012, Reliance water heater $50.00 monthly rate, Roof replacement in 2013, Addition completed in 2024, enhancing living space and functionality, Garage insulation updated in 2011, Attic blown-in insulation in 2005, Entire roof over the garage recently redone, ensuring structural integrity and aesthetic appeal. This meticulously maintained home offers a rare opportunity to own a spacious and upgraded property in a desirable location. 1728 sq ft Above grade, 955 sq ft finished space below grade. Property also have a new heat pump system for cooling and heating for the addition. (id:50886)
The Realty Firm Inc.
























