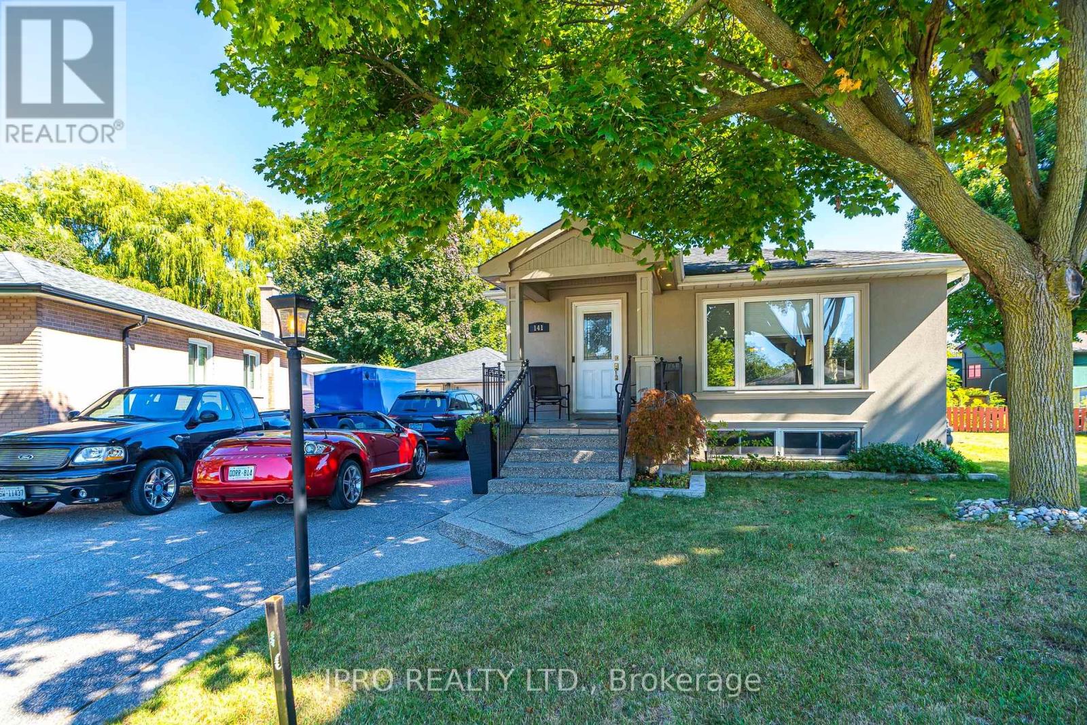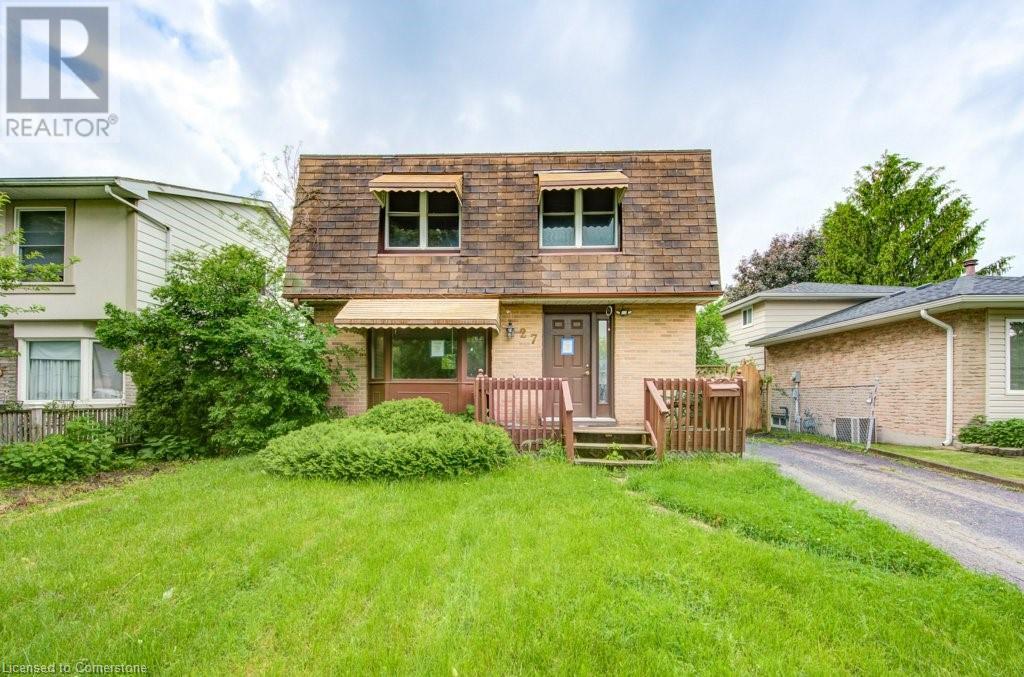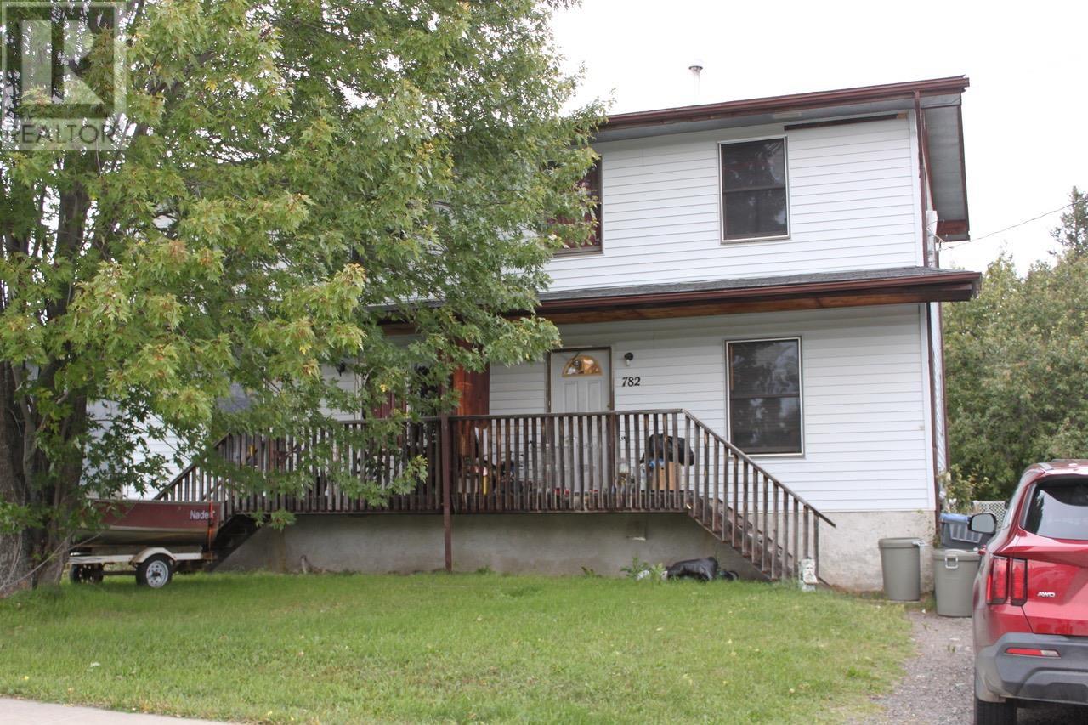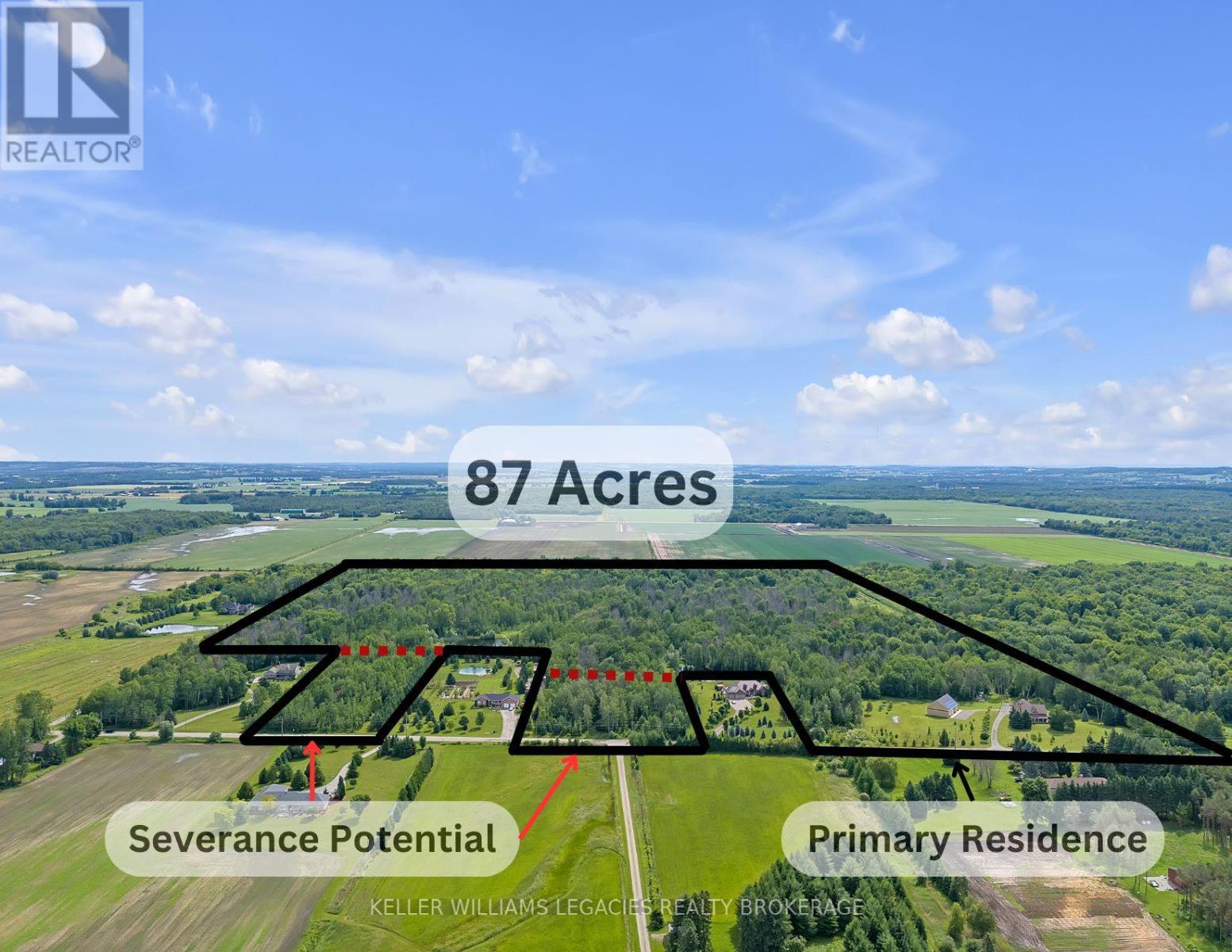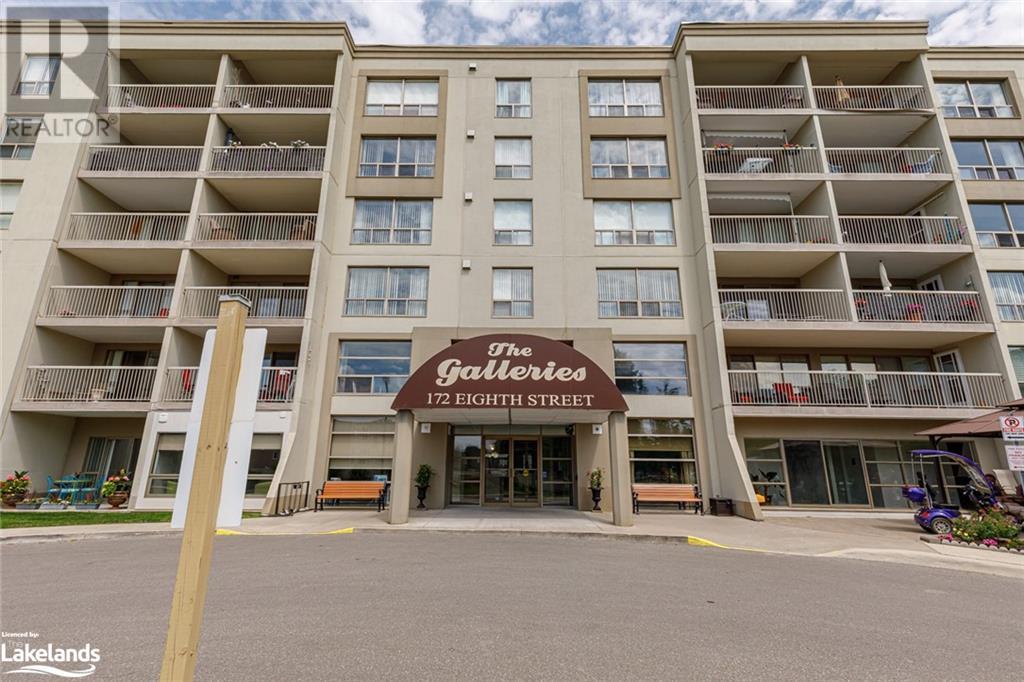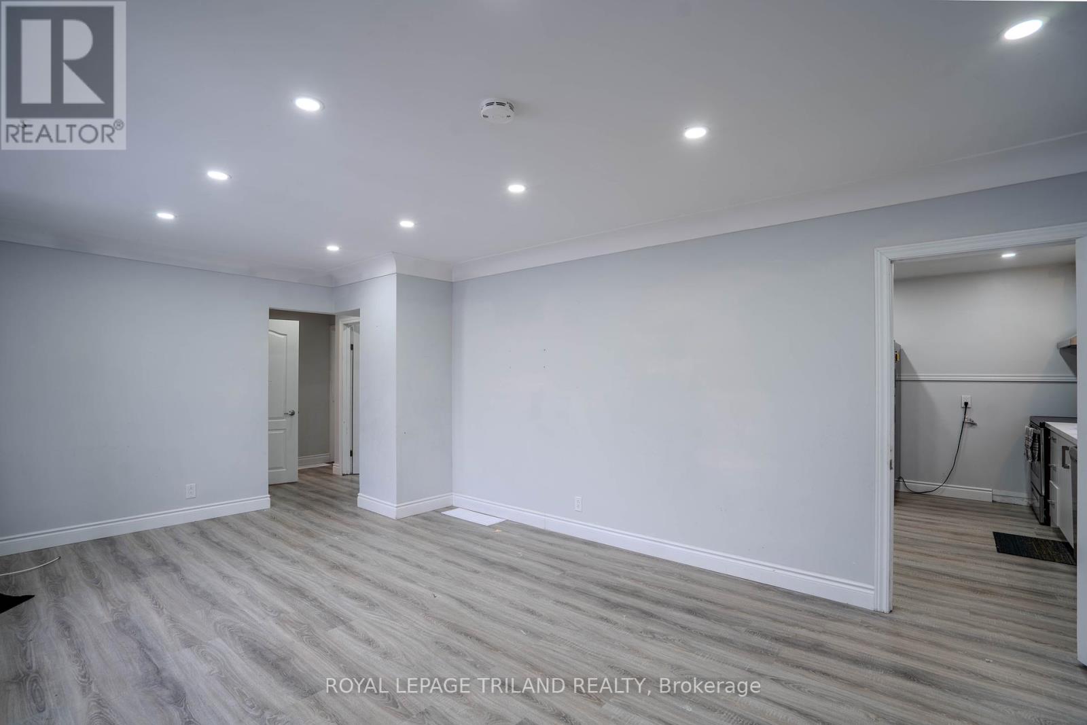179 - 60 Lunar Crescent
Mississauga (Streetsville), Ontario
Rare brand new Luxury Executive Townhome now available at Dunpar's newest Development located in the heart of Streetsville, Mississauga. Steps from shopping, dining, entertainment. This gem includes over $80k of upgrades including hardwood throughout the house and Caesarstone in all washrooms and kitchen. Undermount kitchen sink, 9.6 ft smooth ceilings throughout, frameless glass shower enclosure and deep soaker tub in ensuite. Kitchen walk out balcony comes with water and gas line for BBQ and is water-pressure treated. Tandem 2 car parking and much more included **** EXTRAS **** Caesarstone kitchen countertop & backsplash. Kitchen island with Caesarstone countertop and waterfall. SS Kitchen appliances. Hrdwd flooring in kitchen/dining and living areas and all bedrooms. Caesarstone counters in main bath & ensuite (id:50886)
Royal LePage Premium One Realty
33 Pakenham Drive
Toronto (Rexdale-Kipling), Ontario
LOCATION! LOCATION! LOCATION! Easy Access To Main Roads, Walk To School, Plaza, TTC, 5 Minute Drive To Costco, Walmart & Rexdale Plaza. WOW! WOW! WOW! Rarely Found House With Inground Pool In North Etobicoke & What A House! Surrounded Of Greenery On The Front & On The Back. Just As The Swimming Pool Is Surrounded By Greenery & Flowers. Absolutely Cozy Secluded Private Back Yard Like A Cottage In The City, Walk Out From The House To Enjoyable Patio. The 3 Bedrooms Are Turned Into 2 Large Ones & Can Be Again Turned Into 3 Bedrooms. The Basement Has 3 Large Bedrooms & Separate Entrance With The Potential For An Apartment With A $2,500 Income, Etc. Can't Find Such A House! It's Like A Diamond In The Rough! (id:50886)
RE/MAX Premier Inc.
24 Avondale Crescent
Markham (Markham Village), Ontario
The House Located On A Quiet Cres Featuring A 60Ft X 150Ft Lot. Boasting A Chef's Kit With Wolf/Miele Appliances And Quartz Countertops. Exterior Renovated With Stucco/Stone And Wood. Large Family Room With Hardwood And Gas Fireplace, Combined Living/Dining Room With Bay Window And Hardwood Floors. Beautiful Master bedroom With Renovated Ensuite With Glass Shower And Heated Floors. Finished Basement With Huge Rec Room And Office. Private B/Y With I/G Pool Multiple Decks And Cabana. Just Moments Away From Hwy 7, Shopping Centers, Reesor Park Public School & Markham District High School. **** EXTRAS **** Wolf 6 Burner Range, Sub Zero Ice Maker, Miele Dishwasher, Fisher Paskel Fridge, Washer/Dryer, Windows Coverings. (id:50886)
Bay Street Group Inc.
5992 19th Avenue
Markham, Ontario
Looking for a peaceful retreat? Check out this charming 1.5 storey home set on a large, tree-filled lot. As you drive in you will immediately feel a sense of seclusion and tranquility. Inside, the home has a warm and inviting vibe. The main level features a bright, open living area with lots of natural light pouring in from outside. The hardwood floors and cozy living space make it a great spot for hanging out or hosting friends and family. The dining area is perfect for meals and gatherings, while the kitchen is spacious, and modern. The main-level primary bedroom is a peaceful retreat with easy access to an updated, adjacent bathroom. Head upstairs to another two cozy bedrooms, giving you flexible space for whatever you need. Outside is just as fantastic, the huge yard is ideal for gardening, playing, or relaxing surrounded by trees. You will love the privacy and the natural setting! Come see this amazing spot for yourself, a great mix of privacy and comfort! **** EXTRAS **** Stainless steel stove, dishwasher, fridge, above stove microwave. Washer & Dryer. ELF's & window coverings. Garage door opener with 2 remotes - can be opened remotely. Water heater & furnace is owned. (id:50886)
Keller Williams Realty Centres
12 Harewood Avenue
Toronto (Cliffcrest), Ontario
Amazing Opportunity To Renovate Or Build Your Own Home .Thriving Cliffcrest Waterfront Community. Bluffers Parks and Beaches, Cathedral Bluffs Park, Close Proximity to Schools, Restaurants, Shopping. Wonderful family Friendly Community. **** EXTRAS **** Selling As Is Where Is. (id:50886)
Atv Realty Inc
141 Toynbee Trail
Toronto (Guildwood), Ontario
Meticulously Maintained Home In Prestigious Guildwood Village Located On Quiet Cul-de-Sac. Walk To Go Train! Large In -Law Suite. Huge Pie-shaped Lot. Huge Back Deck Perfect For Entertaining On! Gardeners...You Will Love Growing All Your Own Vegetables! Beautiful Open -Concept Kitchen. So Many Possibilities ! Move Right In & Enjoy Income From Lower Level. Investors & Renovators Dream Is Here! Build your Dream Home, Duplex & Possibility Of A Separate Laneway Home! Heated Garage Is Perfect Man Cave , Mechanics Dream, Movie Theatre Or Kids Room ! 8 Car Parking Spots! Dining Room Can Easily Be Converted Back To 3rd Bedroom. SEE VIDEO TOUR **** EXTRAS **** 2 Sheds. On-Demand Hot Water Heater Owned. Gas BBQ Hook Up On Deck. Central Vacuum. Huge Storage Closet. 200 Amp Service. Heated Garage Has Separate 60 Amp Service. Separate Side Door Entry For Lower Lever Granny Suite. Aggregate Driveway. (id:50886)
Ipro Realty Ltd.
107 - 2450 Victoria Park Avenue
Toronto (Henry Farm), Ontario
8950 Sq Ft Of Office Space On Second Floor For Lease And Ready To House Your Business. Can Accommodate Short Term And Long Term Leases. Great Space To Make Your Office/Retail Business A Reality. Easy Access To 401 & 404 And Transit. Ample Free Surface Parking. On Site Gym. Full Movie/Presentation Theatre Available For Tenants Use. Building Signage Available. Utilities and Janitorial Included In TMI Cost. UP TO 16,000 SQ FT of divisible space available for lease **** EXTRAS **** Fully Secured Building With Card Access Control Throughout. Large Green Space At The Back Of Property Perfect For Team Building, Exercise And More! (id:50886)
Wise Group Realty
Th9 - 1 Rean Drive
Toronto (Bayview Village), Ontario
Welcome to your dream home at prestigious 1 Rean Drive! This stunning three-story condo townhome offers over 1500 sq ft of luxurious living space, featuring 3 bedrooms, 3 bathrooms, and beautiful hardwood flooring throughout. The main floor impresses with soaring almost 10-foot ceilings, and an open-concept layout perfect for entertaining. Enjoy the updated kitchen, dining, and living areas that seamlessly flow together. The second floor boasts two spacious bedrooms, an updated 4-piecebathroom, and convenient laundry facilities with access to building amenities and parking. The third floor is a dedicated primary bedroom retreat, complete with a walk-in closet, a lavish 4-pieceensuite, and a private terrace. The terrace is ideal for outdoor dining, featuring a BBQ gas hookup. Don't miss out on this exceptional home! **** EXTRAS **** Steps from great schools, shops, restaurants, Bayview Village Mall YMCA & More! Conveniently located by TTC & Hwys 401/400 for easy transportation. Amenities include Gym, Pool, sauna, Concierge, guest suites, Party Room and more. (id:50886)
Royal LePage Signature Realty
81 Mountain Ash Drive
Belleville, Ontario
Welcome to 81 Mountain Ash Drive, located in the Heritage Park subdivision in the beautiful City of Belleville. Great opportunity for your family to buy a home that has economical utility bills. If you're looking to start your investment portfolio, this is a great property to start with! Investors! The 2 storey townhouse has 3 bedrooms and 3.5 bathrooms and a single car garage. The open concept kitchen, dining and living room gets plenty of sunlight from the Southern exposure. There's a sliding patio door walk out to the deck so you can enjoy BBQ season and a good size back yard for family fun! There's plenty of storage space throughout the home and there's an added bonus with the finished family room on the lower level and 3 piece bathroom. Close to all shopping and amenities, quick access to Highway 401, Loyalist College & CFB Trenton! Enjoy this peaceful and friendly neighbourhood where it is common to greet your neighbours while out on a walk. (id:50886)
Exit Realty Group
69 Mount Julian-Viamede Road
North Kawartha, Ontario
Welcome to 69 Mt Julian-Viamede Rd. This 3 bdrm, 2 bath bungalow sits on 1.4 acres with a hardwood forest in your backyard and is move in ready. This meticulously maintained home is located mins away from Stoney Lake in the lovely little community of Woodview. 20 mins from Lakefield, approx. 40 mins away from Peterborough. This home is ideal for that small family or people looking to downsize and move to the country. Book your showing today to check out this beautiful home!! (id:50886)
Ball Real Estate Inc.
226 Wellington Main Street
Prince Edward County (Wellington), Ontario
An incredible investment opportunity in the heart of Wellington! Located on the Main Street and perfectly nestled between downtown and the beach, this 3 bedroom century home has a lot to offer. Hardwood flooring, stained glass windows, original decorative staircase, and I have been told that a tin ceiling exists above the tiles in the living room! A convenient laneway provides access to the back of this home where a single car garage (in much need of attention) sits. Consider replacing the garage with a detached Tiny Home for the ultimate rental property, or enjoy this as a classic and beautiful home. (id:50886)
Royal Service Real Estate Inc.
8050 County Rd 45 Road
Alnwick/haldimand, Ontario
This Remarkable 2+ Acre Property Has Been Beautifully Kept By The Same Family for Almost 50 Years! A Gorgeous Corner Lot, This Property Has Been Admired By Passers-By Since It Was Originally Homesteaded in The 1880s. The Home Itself Contains1 Bedroom on The Main Floor and 2 Upstairs. The Kitchen Is Welcoming With It's Modern Touches, But Is Reminiscent Of A Nice Time In The Past. A Bright West Facing Sun Room Was Added in the 1990s. A Quaint Living Room To The East Side Of The Home Plus 2 Main Floor Washrooms Complete The Pretty Picture On The Main Level. There Is A Full Height Rec-Room In the Lower Level, and A 4th Bedroom Space, Along With Laundry, Utilities and Plenty of Storage Space, And a Wood Stove For Those Chilly Fall and Winter Days. Outdoor Space Provides An Abundance Of Land For Gardening, Homesteading. Detached Garages (5 bays) and Workshops Provide Parking for Many Vehicles. Heat Pump/Air Conditioning Unit. Potential For Home-Based Business Opportunities, Perhaps. Simply A Wonderful Property/Great Locale. (id:50886)
RE/MAX Hallmark Eastern Realty
181 Abbott Boulevard
Cobourg, Ontario
PRICE IMPROVEMENT... MOTIVATED SELLERS !!! Located in one of Cobourg's most desired areas. This two-storey farm house style home has a large wrap around porch with two separate entrances into the home, paved driveway, armour stone landscaping and flagstone walkway. Once inside you will find a separate studio/office with a 2 piece bathroom perfect for a home based business. The main floor living room has a wood burning fireplace insert, hardwood floors. From the kitchen you can walk out to the rear deck and fully fenced rear yard. Also just off the kitchen is the dining room and a family room. On the second floor you will find 3 generous bedrooms and a newly renovated 4 piece bathroom. The basement offers space for storage, laundry, exercise and a 3 piece bathroom... From this home you can walk to Lake Ontario, parks, downtown Cobourg and schools. The Cobourg Community Centre is also nearby.. Renovations include replacing kitchen (Granite countertops )and 2 piece bath in 2022, new windows 2017/2018, back deck 2020, upper bathroom 2024, Additional renovations include hardwood flooring 2013 and 2019, stone walk way 2022, Armour stone garden wall 2021... Driveway freshly resealed. (id:50886)
Royal Heritage Realty Ltd.
321 - 8960 Jane Street
Vaughan (Concord), Ontario
Huge 2 Bedroom/3 Bath 1155SqFt! + 260SqFt Terrace! at The Brand New Charisma Condo -- Assignment Sale -- With Quickly Upcoming Occupancy. INCREDIBLE VALUE @ $770/Sqft! Absolutely Beautiful Upscale New Building With Unbeatable Location Next To Vaughan Mills Mall with Excellent Proximity to Hwy 400 & Canada's Wonderland. Residents benefit from Impressive Amenities including a spacious Theatre room, convenient pet grooming room, WiFi lounge, billiards/games room and Bocce courts! A calming Wellness Centre, Outdoor Swimming Pool, Rooftop Skyview Lounge aw/Amazing Terrace are also included in Charisma Condo's Expansive List of Amenities. **** EXTRAS **** See attached Upgrades and Style Choices (id:50886)
Tfg Realty Ltd.
158 Water Street
St. Jacobs, Ontario
Nestled on a picturesque quarter-acre lot, this charming home is a true entertainer's paradise. The outdoor oasis boasts a sparkling in-ground heated salt water pool, perfect for those hot summer days. Imagine lounging on the spacious patio or relaxing in the custom-built post and beam gazebo, complete with built-in lighting, ceiling fan, and roll-down blinds. With its western exposure, the backyard invites you to bask in long, sunny afternoons by the pool. Step inside, and you'll be greeted by an open floor plan with soaring ceilings that create an airy, expansive feel. The great room is a showstopper, featuring custom cherry cabinetry, a stone fireplace with a timber mantel, and massive windows that flood the space with natural light. The kitchen is a chef's dream, boasting a large island with seating for five, a 5-burner gas range with a pot filler, and a double built-in wall oven. Upstairs, the primary bedroom offers a tranquil retreat with walk-in closets and an ensuite bathroom featuring heated tile floors, a walk-in spa shower, and a luxurious soaker tub. The fully finished basement adds even more living space and potential for an in-law suite, complete with a second stone fireplace, wet bar, and custom cabinetry throughout. This home is packed with extras, including walk-in closets and storage on every level, an ATV lift in the garage, and easy access to the Health Valley walking trail. With its blend of luxury, functionality, and outdoor entertainment options, this property is truly a rare find that you won't want to miss! (id:50886)
RE/MAX Twin City Realty Inc.
27 Edmunds Crescent
London, Ontario
Located within walking distance to Westminster Ponds and trails, this charming home features 3 bedrooms and 1.5 bathrooms. The main level boasts newer flooring and new paint. Renovations have been started but looking for a handyman to complete the job and make it shine. The property is vacant and ready for immediate possession. (id:50886)
Chestnut Park Realty Southwestern Ontario Limited
Chestnut Park Realty Southwestern Ontario Ltd.
782-784 Moore Ave
Thunder Bay, Ontario
NEW LISTING ! Amazing Opportunity to own both sides of this semi detached home located in a highly desirable area. Each side of these 2 storey units features 3 bedrooms and 1.5 baths, and are currently tenanted. The backyard of 782 runs behind 782, 784 and some of 786 which could present a unique opportunity or offer extra space for a variety of uses. (id:50886)
RE/MAX First Choice Realty Ltd.
77 Cummins Lake Road
Jacques, Ontario
An older cottage on a stunning 1.1 - acre lot with 192 feet of water frontage on Cummins Lake, just a 35-minute drive from the city in an unorganized area. This charming cabin features 2 bedrooms, an antique woodstove, and a lakeside sauna, making it a perfect retreat for those seeking privacy and tranquility. The picturesque setting offers a serene escape with plenty of space to relax and enjoy nature. This affordable property is an ideal opportunity to own legacy land that your family can cherish for summers to come. Visit www.century21superior.com for more info and pics. (id:50886)
Century 21 Superior Realty Inc.
3649 Concession 7 Road
Adjala-Tosorontio, Ontario
**Stunning 5+1 Bedroom Home on 87 Acres with Private Pond and Trails**Welcome to your sustainable lifestyle! Whether you are looking to live off the land through hunting, fishing, and harvesting from your very own 87 acres. Or you want to enjoy sustainable living with your own solar electricity, wood or oil furnace, and additional rental income, this property will stand out from the rest! This land hosts a serene Carolinian forest and pond full of wild life, with many manicured trails through a gorgeous fern filled forest! You may also be surprised to find this land has two unique severance opportunities that make for a very intriguing value proposition as well! Currently this land is used for hunting, hobby farming, fishing on a private pond stocked with Bass and Trout, numerous trails perfect for hiking and recreation, harvesting honey and a charming chicken coop! Come see how unique and exciting this property is be getting a taste of country living! The spacious 5+1 bed, 4 bath home is designed for both comfort and luxury. The main home has 3 full sized bedrooms plus a den that can be converted into a 4th bedroom upstairs. The attached two-car garage includes a separate 2 bedroom apartment that is ideal for guests, or rental income, but could also be a great Air BNB for those entertainers with a flair for experiential short term rentals! Don't forget the newly constructed 2500 sf detached barn with 20 ceilings and 3 oversized garage doors! The chef's kitchen is a culinary enthusiast's dream, complete with top-of-the-line appliances and ample counter space. The expansive living areas provide the perfect backdrop for family gatherings and entertaining. **** EXTRAS **** 40x60 Workshop; >5km of trail; 2 renovated bath on second floor (2023); Water Heater (2022); Fibre Optic tv/internet (2022); Wood Furnace (2021); Kitchen/laundry/ foyer pot lights (2021); Ac upgrade (2020); Re-excavated Pond (2017). (id:50886)
Keller Williams Legacies Realty
172 Eighth Street Unit# 401
Collingwood, Ontario
Welcome to The Galleries! This sought-after condo complex greets you with a welcoming lobby, elevators, and amenities as you step inside. The updated and spacious 4th-floor suite offers beautiful mountain views. Boasting two large bedrooms, one bathroom, and convenient in-suite laundry with new washer/dryer all on one level. Enjoy the large balcony off the living room for lovely views of Blue Mountain. The modern kitchen features newer Stainless Steel appliances, new built in microwave, under counter freezer and updated hardwood flooring that flows into the spacious dining/living area. The Galleries provides a party room, gym, library, and guest suite. This unit includes underground parking, a locker, and secure entry. Condo fees cover heat, A/C, water, and sewer costs, while residents are responsible for their own hydro, cable, internet, and TV expenses. This beautiful suite is conveniently located near a bus stop, downtown, shops, parks, trails, restaurants, and more. Furniture is available to purchase. Two of the photos have been virtually staged. Book your showing today! (id:50886)
Chestnut Park Real Estate Limited (Collingwood) Brokerage
A - 103 Churchill Street
Chatham-Kent (Chatham), Ontario
Welcome to this modern, updated three-bedroom unit, offering comfortable living available for immediate occupancy. The four-piece washroom is elegantly designed, combining both style and functionality. Newer appliances enhance the contemporary space, while in-unit laundry simplifies your daily routine. Located near the hospital, schools, shopping, and Highway 401, this unit offers both accessibility and a quiet residential atmosphere. Utilities are NOT included in the rent. (id:50886)
Royal LePage Triland Realty
103 Churchill Street
Chatham-Kent (Chatham), Ontario
IN LAW-SUITE! This beautifully renovated brick bungalow on a spacious 60ftx150ft lot is the perfect blend of modern style and timeless charm. Featuring a fully equipped in-law suite, this property offers flexibility and potential as a mortgage helper. The main level includes three bedrooms, a four-piece bathroom, and a bright living room, while the lower level adds two bedrooms, a second four-piece bathroom, and an open kitchen/living area. Laundry on both levels ensures convenience. With modern upgrades throughout, including updated bathrooms, flooring, and new, top-quality appliances, this home is move-in ready. The large backyard is ideal for gatherings, and a spacious garage offers ample storage. Don't miss the chance to make this unique property your own perfect for family living or a smart investment! (id:50886)
Royal LePage Triland Realty
2129 Lockwood Crescent
Strathroy-Caradoc (Mount Brydges), Ontario
'Nestled on 0.4 acres of tranquility !!!. This 2-bedroom bungalow in the desirable South Creek neighborhood of Mount Brydges backs onto environmentally protected land. Featuring 2 bedrooms, 2 bathrooms, and an additional living room/office. This home boasts 9' ceilings, with vaulted ceilings in the bedrooms and family area.The open-concept living/kitchen area offers stunning forest and ravine views. The herringbone hardwood flooring runs throughout, except in the kitchen and wet areas. Step out onto the spacious 30' x 10' deck with glass railing is perfect for small gatherings. An unfinished 2,000 sq. ft. walkout basement gives you endless customization options. Just 15 minutes from London, with easy access to Highways 402 and 401, this home offers serene living in a quiet community'. Please see attachments for list of recent upgrades (id:50886)
Century 21 First Canadian Corp
1020 Flintlock Road
London, Ontario
Welcome to this stunning Oakridge home in London, Ontario! This exquisite property features 4 spacious bedrooms on the 2nd floor, complemented by 2 full bathrooms. The main level boasts beautiful hardwood flooring throughout and an open-concept living and dining area. Enjoy spectacular views of the in-ground pool from the family room with a cozy gas fireplace, perfect for relaxing or entertaining. The newly finished basement adds a versatile rec room and an extra bedroom, providing ample space for guests or hobbies. Don't miss this opportunity to own a dream home in a sought-after neighbourhood! (id:50886)
Century 21 First Canadian Corp






