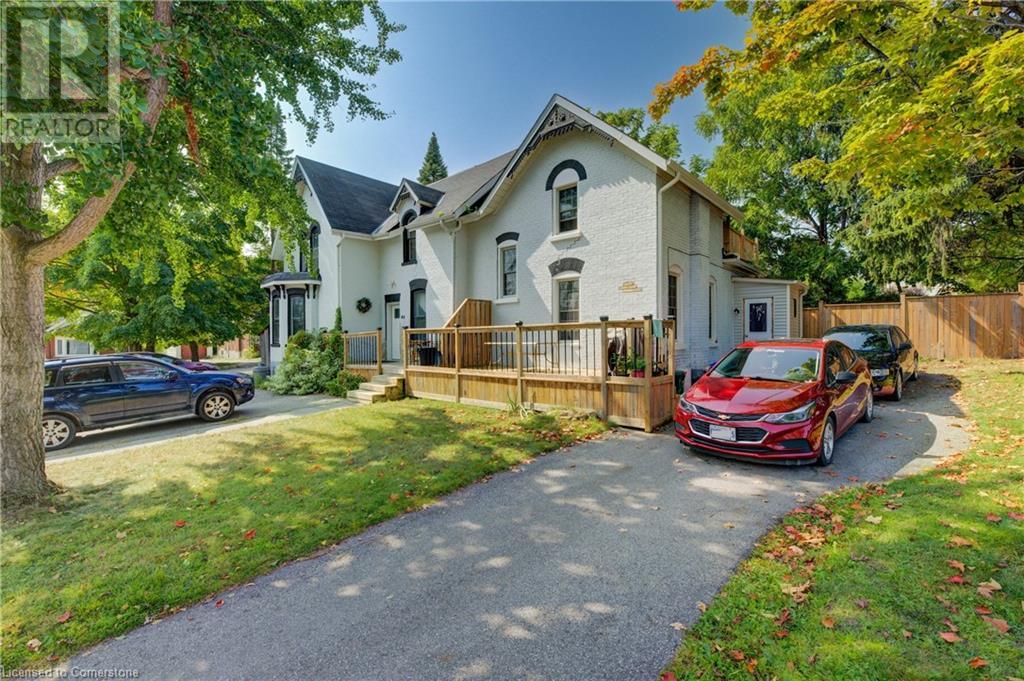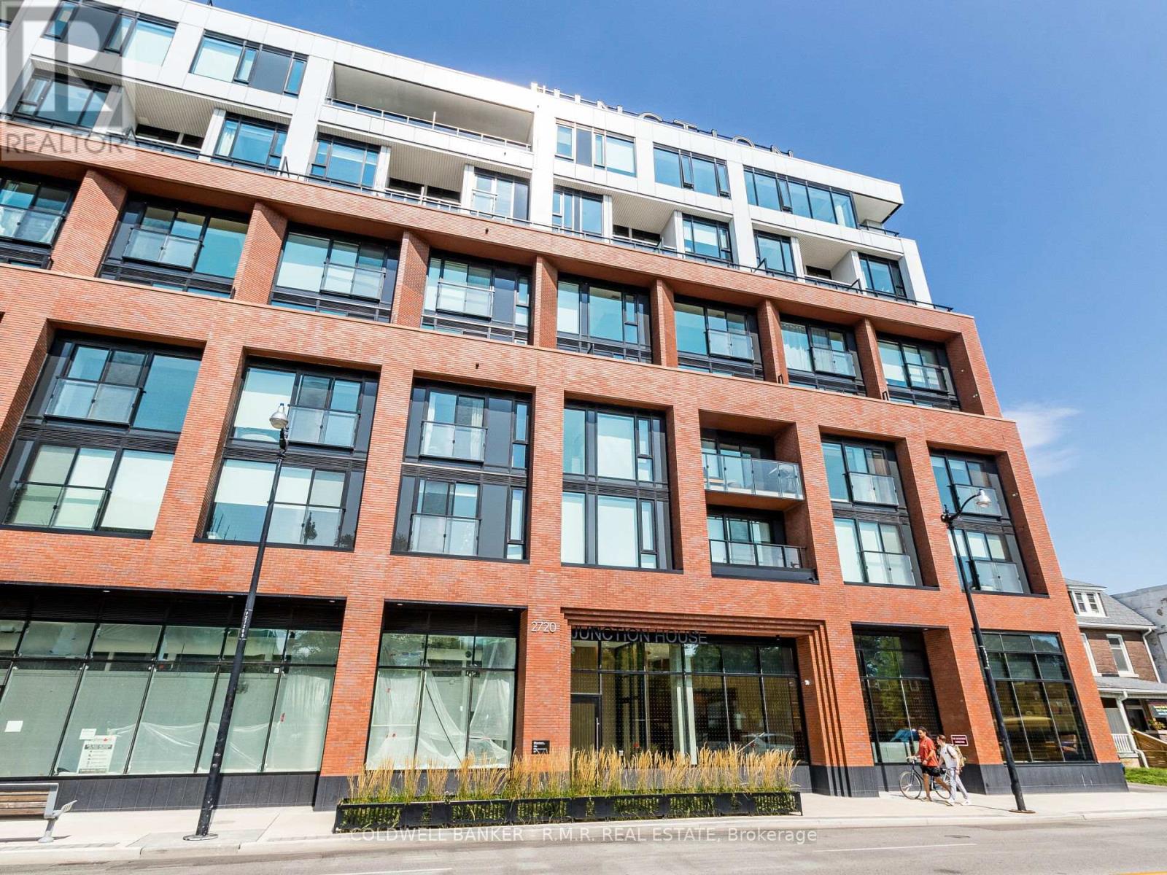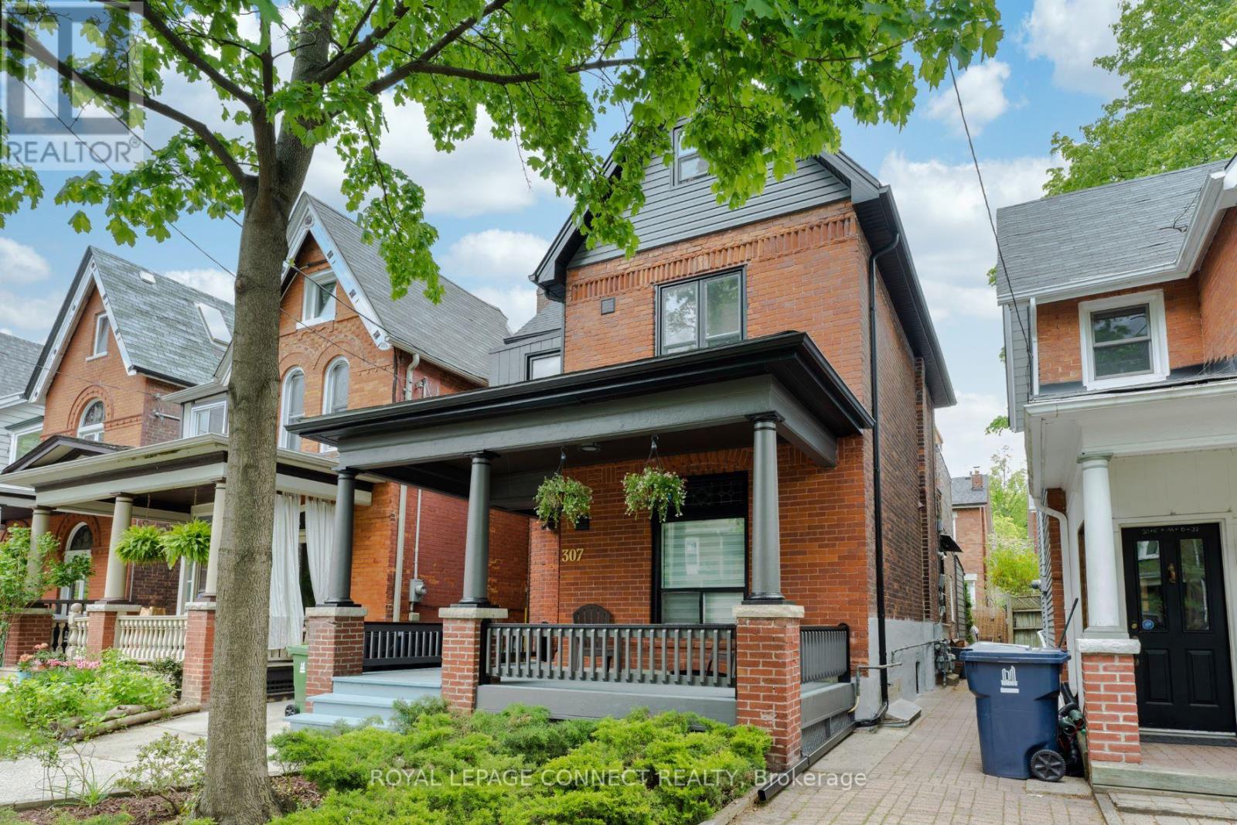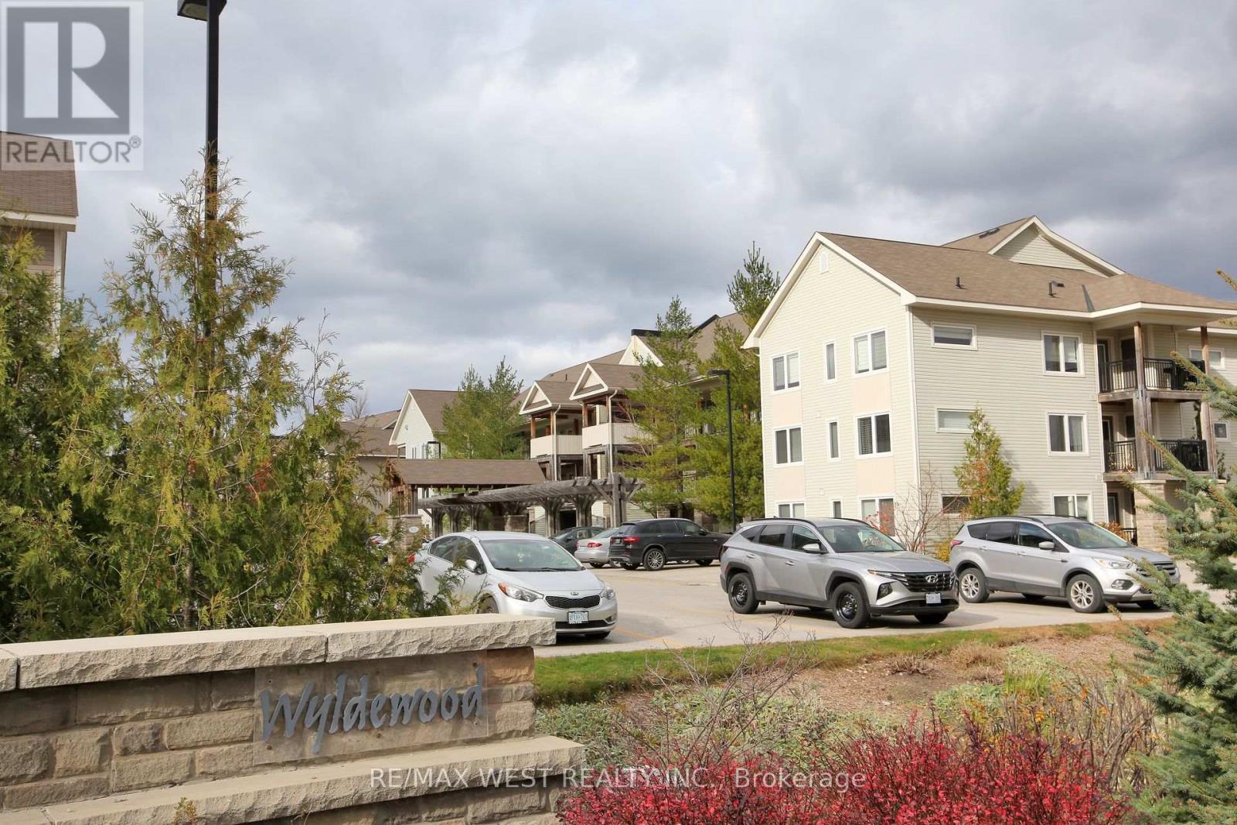205 Grenfell Street
Oshawa (Vanier), Ontario
Conveniently located in a central area within walking distance of public transportation, shopping mall, banks, and restaurants. Just minutes away from Hwy 401, this bright and cozy 3-bedroom home features an open concept layout, as well as an updated kitchen and bathroom (id:50886)
RE/MAX Hallmark Realty Ltd.
40 John Street
Cambridge, Ontario
4 unit property in the perfect West Galt location offering a truly unique opportunity! 40 John St in Cambridge totals OVER 4000sq ft of finished living space creating spacious units all with unique characteristics and layouts. Situated on a quiet family friendly side street steps from the Grand River, Gas Light District and Downtown Galt this location offers everything and more to attract and maintain great tenants. Featuring 2 x 2 bedroom units, one on the left and one on the right side of the building. 1 bedroom main floor unit with a massive 3 bedroom unit upstairs complete with a large loft, in-suite laundry in the bathroom and balcony off the Kitchen. Fully tenanted this will yield $6K+/month in gross rent as is with upside! For you buyers needing multiple living spaces and additional income streams this property offers many practical options. Virtual tour and full financials available upon request! Book your showing today! (id:50886)
Flux Realty
75049 Hensall Road Unit# 7
Huron East, Ontario
This excellent mobile home boasts an open-concept kitchen and living room with abundant windows providing plenty of natural light. The kitchen features ample storage and countertop space, along with a generous eating area. The large primary bedroom includes a walk-in closet and a three-piece ensuite. Additionally, there is a second four-piece bathroom. With neutral colours throughout, this 2010 Skyline home feels warm and welcoming. The covered deck is perfect for enjoying the weather, whether sunny or rainy. Property taxes are included in the land rent. This mobile home is in great condition and move in ready, and offers an affordable country-like setting just minutes from Seaforth. (id:50886)
Wilfred Mcintee & Co. Ltd (Wingham) Brokerage
5 Hay Island, Lake Of The Woods
S Of Kenora, Ontario
Spectacular 17.3-Acre Waterfront Property with Stunning Sunset Views Discover your own private oasis on this exceptional 17.3-acre property, featuring 964 feet of west-facing deep water shoreline. Enjoy breathtaking sunset views and the ultimate in privacy and serenity, thanks to the property's low height profile and well-treed surroundings. Ready for Your Dream Build With electricity available at the lot line, this property is ready for you to bring your vision to life. Offering over 1170 feet of depth and 492 feet across the rear, there’s ample space to design and build your dream retreat. Easy Exploration The property features established trails through the bush along the lot lines, making it easy to explore and scout out the perfect spot for your future home. Whether you're walking the land or simply taking in the natural beauty, you'll be impressed by what this parcel has to offer. Convenient and Accessible Located just minutes south of Smith Camps and about a 15-minute boat ride from Devil's Gap Marina, this property is easily accessible year-round—by boat in the summer and on the ice in winter. With such a large parcel, you can enjoy complete solitude whenever you desire. Don’t Miss This Opportunity This much larger-than-average property offers a rare chance to own a stunning piece of land with unmatched views and privacy. Contact us today to schedule a viewing and start planning your perfect waterfront getaway! (id:50886)
Century 21 Northern Choice Realty Ltd.
2482 Waterford Street
Oakville, Ontario
West Oakville Charm with Modern Updates on a Spacious Pie-Shaped Lot. Nestled in the highly desirable neighborhood of West Oakville, this beautifully updated detached 4 level sidesplit offers both style and function. The home boasts undeniable curb appeal with its lush, manicured landscaping leading up to the welcoming front door. Inside, hardwood floors span the main level, which features a bright and airy living room with a large front window that fills the space with natural light. The open-plan design flows seamlessly into the dining area and the modern kitchen, which showcases stainless steel appliances, a gas stove top, wall oven, and butcher block countertops. Pristine white cabinetry and a peninsula with seating overlook the cozy family room, perfect for gatherings and entertaining. On the second level, the primary bedroom offers dual closets and a private ensuite bath, providing a serene retreat. Three additional generously sized bedrooms and a full bathroom complete this level. The ground level offers an inviting family room with a charming brick-surround gas fireplace and sliding glass doors that lead to your very own backyard oasis. This outdoor space is an entertainers dream, with a large, partially covered patio, a cabana, and a separate deck leading to an above-ground pool, all within a private, fenced yard. Inside, the ground level is completed by a convenient mudroom and powder room, adding to the home's practicality. A finished basement offers even more living space, with a recreation room and bar area, perfect for game nights or additional family space. Located just steps away from schools, scenic parks, and nature trails, this home also provides easy access to highways, and is within walking distance of the lake. This property offers the perfect blend of suburban tranquility and modern convenience. (id:50886)
RE/MAX Escarpment Realty Inc.
703 - 2720 Dundas Street W
Toronto (Junction Area), Ontario
Welcome to the Eclectic Junction House Condos! This 1 year new spacious 1-Bedroom condo, located on the Seventh floor of a low-rise building that is situated within The Junction Community. The condo features a Scavolini Kitchen with a Gas Range and Built-in appliances, hardwood throughout, floor-to-ceiling windows, a large bathroom and unobstructed views of the City. The building has many amenities such as a Co-Work Space, Health & Wellness Gym, Rooftop Terrace (BBQs, loungers, fire pit, dog area, breathtaking views of the City), Concierge and Parcel Storage. With a Walk Score of 97, you're minutes away from Cafes, Restaurants, Markets, Shops, Public Transit (incl. UP Express), Parks, Bike Paths & Schools. This Condo & Building is definitely a must-see. **** EXTRAS **** B/I Fridge, Gas Range, S/S Microwave, B/I Dishwasher, Stacked Washer/Dryer. All Existing ELF's, Window Coverings. Maintenance Free for 1 year. (id:50886)
Coldwell Banker - R.m.r. Real Estate
296 West Quarter Townline Road Unit# 54
Harley, Ontario
Care-free retirement living awaits you at Lyons Shady Acres!! The windows let in tons of natural light. The chalet ceiling adds height. The kitchen features ample cupboard space with sight-lines to the living room to make entertaining seamless. There's even a spacious pantry with pull-out shelves. The Primary has built in closets and headboard. Painted in light neutral colours. Enjoy the large deck & gazebo with picturesque views to enjoy the sunset and your morning coffee. The shed can house all your gardening tools & winter storage for the patio furniture. The attached Florida room gives you additional living space since the 2nd bedroom has been converted into a utility room. The fireplace in the living room makes it cozy in the winter. The friendly community is 50+ and park amenities include year round recreation hall that hosts year round social events, shuffle board and more. The inground pool is open during the summer months. Spend your time doing what makes you happiest instead of worrying about a large home & property to maintain. Country & carefree living conveniently located close to Woodstock & Brantford. (id:50886)
Century 21 Heritage House Ltd Brokerage
167 Sims Estate Drive
Kitchener, Ontario
LOCATION...LOCATION...LOCATION...Experience luxurious living at its finest in the heart of Kitchener. The Perfect Home. 1550 Sq Ft, 3 Bedroom, 2.5 Bathroom Open Concept Semi-Detached Home. Raise Your Family In The Safe And Beautiful Chicopee Neighborhood... Entertain Friends And Family In This Perfect Space. The Upstairs Boasts A Second Living Room, three generously sized bedrooms await, offering ample space for rest and rejuvenation. Large Master Bedroom With A 4 Piece En-Suite,2 Spacious Bedrooms And A 4 Piece Main Bathroom. **** EXTRAS **** Built-in Microwave, Dishwasher, Dryer, Refrigerator, Stove, Washer, Window Coverings (id:50886)
RE/MAX Millennium Real Estate
59 Maywood Road
Kitchener, Ontario
Welcome to 59 Maywood, Kitchener, where timeless charm meets modern convenience in the Fairway neighborhood. This solid brick, fully renovated bungalow comes with an attached 1-car garage and a 4-car driveway. Step inside to find a carpet-free, modern, fully upgraded oasis with tasteful finishes throughout. The home features 3 generously sized bedrooms, each equipped with spacious closets for ample storage. A shared 4-piece bathroom enhances the convenience and functionality of the living space. The fully finished basement, with its own separate entrance and 3-piece bathroom, offers the potential for an in-law suite or a legal duplex, perfect as a mortgage helper. The backyard, surrounded by lush greenery, provides a tranquil outdoor retreat. With a 50 x 116 ft lot and all the upgrades, this home epitomizes modern living. Whether you're looking for a peaceful sanctuary or a vibrant space for entertainment, 59 Maywood offers the best of both worlds. It is conveniently located near shopping, the expressway, the LRT, and Fairview Mall. Don't miss the opportunity to make this bungalow your forever home! (id:50886)
RE/MAX West Realty Inc.
111 Granville Crescent
Haldimand, Ontario
Check out this beautiful townhouse for rent. (id:50886)
Soldbig Realty Inc.
16 Macklin Street
Brantford, Ontario
Welcome to this Sun-filled 2022 Built 4 bed, 3 bath, 4 Parking detached in Brantford with approx. 1950 sq ft above grade. With Sept Dining, Kitchen with Extended Upper Kitchen Cabinet Height, S/S Appliances, and Windows ; a family area with windows, powder room and Laundry are located on the main floor. Prim bedroom on 2nd floor features Large windows, a walk-in closet and a four-piece ensuite bathroom. The remaining three bedrooms has a closet, and windows and share a three-piece bathroom. Featuring a 9-foot ceiling, Hardwood flooring on the main level, upgraded enlarged basement windows, this home has a double car garage! There are many of amenities close by such as Golf Course, Natural Trails, Parks, Hershey & Ferrero Rocher Warehouse on Walking Distance. (id:50886)
RE/MAX Realty Specialists Inc.
243 Holmesdale Avenue
Hamilton (Bartonville), Ontario
Welcome to this charming and inviting neighbourhood, ideally situated within walking distance of the picturesque Red Hill Valley hiking trails. Only minutes to major highways, amenities and schools. This lovely cared for updated 3+2 bedroom home with detached garage, also includes coved ceilings, and a covered flagstone porch off the dining room which overlooks the private yard. (id:50886)
RE/MAX Escarpment Realty Inc.
38 North Shore Road
Northern Bruce Peninsula, Ontario
**Premier Waterfront Home seems as if it were chiseled out of Bruce Peninsula Stone with full boat access to Georgian Bay; FULL VIRTUAL TOUR; Walk out on the decks and see the views!! This one is an 11 out of 10; do not miss out on this opportunity! May the highest bidder win!**. Discover this exquisite 3-storey stone home, nestled on a cozy lakefront lot with direct access to Georgian Bay. Modern and updated, this property offers breathtaking views of the Niagara Escarpment from every floor. Featuring 5 spacious bedrooms, this home is perfect for family living or hosting guests. The kitchen is a standout, with modern finishes and a convenient walkout to a private deck, ideal for morning coffee or in the evening when the sun sets. The premier docking facility ensures seamless access to the water, making this home a true gem for boaters and nature lovers alike. Experience luxury, privacy, and unparalleled natural beauty in this exceptional waterfront residence. Was used as a AirBNB for three months of the year netting Around $50,000.00 ONLINE PROPERTY AUCTION; BID TODAY! ~ 27th September 2024 BIDDING CLOSE DATE; Reserve bid, soft close auction. Property is being sold AS IS WHERE IS. This is an auction held by Embleton Auctions posted on MLS® as a mere posting. All Agreements of Purchase and Sale are to be submitted as CASH on closing; no conditional offers will be entertained. Irrevocable should be 1 day after the auction close. 15% DEPOSIT, including a 10% + HST AUCTION FEE is to be added to any cash bid; acknowledged in the Schedule A of the APS. You may bid by contacting your REALTOR® who will be paid 2% commission on completion by the Auctioneer if you win the auction. If you are representing yourself, then Doug Embleton Auctions can refer an Auctioneer to assist the Seller by taking your instructions and preparing your bid(s) for signing with Authentisign. (id:50886)
Atlas World Real Estate Corporation Brokerage (Lions Head)
Suite 3 - 307 Pacific Avenue
Toronto (Junction Area), Ontario
Spacious & Bright 1 Bedroom Suite On Coveted Pacific Avenue... Prime Junction. Restored Detached Victorian, Circa 1888 Period Brick Facade With Inviting Front Porch. 2nd Floor Suite, Open Concept Living/Dining/Kitchen, Renovated Kitchen, Gas Stove, Breakfast Bar, West View, Bedroom With En-Suite 4Pc. Bathroom And Balcony Access. Convenient Coin-Op Laundry In The Basement, Street Permit Parking, Short Stroll To Junction And Bloor West Village Shopping & Entertainment, Ttc, High Park **** EXTRAS **** Modern Electrical & Plumbing Throughout, Well Managed Building. Suite Available For September 15, Oct 1/15 (id:50886)
Royal LePage Connect Realty
124 Shaver Avenue N
Toronto (Islington-City Centre West), Ontario
Short Or Long-Term Rent! Fully Furnished Custom-Built Home In The Desirable Islington City Centre On Large Private Lot 40X203 ft lot. 4500+ Sq ft Of Luxurious Living Space on All Levels. High-End Finishes Throughout. Spacious Rooms, Main Floor Home Office, Gorgeous Chef's Kitchen With Top of the Line Professional Series Appliances, Walk Out To Patio w/Barbeque, Private Backyard. 10' Ceilings On the Main Flr & 9' On 2nd and Basement. Fully Finished Walk-up Basement with W/Rec Room, Two Bedrooms & Walk Up To Backyard Oasis. Top Rated Schools. Steps From Public Transit, Close to Major Hwys and DownTown. **** EXTRAS **** Available for Short or Long Term Rent. (id:50886)
Right At Home Realty
2492 Erin Centre Boulevard
Mississauga (Central Erin Mills), Ontario
Executive Sized Home Boasting 4743SF + 1935SF Bsmt = 6678SF Total Living Area. Great Room W/ Open To Above 22' Ceilings & Juliet Balcony. Ground Floor Office With New LED Lighting. Newer Tiles Spanning Across Main Floor. A Chef Sized Kitchen W/ Updated Cabinets, Quartz Countertops Feat. A Breakfast Bar, S/S Appliances, Garburator & Water Filtration System. Walkout To Deck From Breakfast/Kitchen Area & A Sunken Family Room With 1 of 3 Fireplaces. Laundry Room Conveniently Located On Main Floor Beside 3 Car Garage. An Oversized Master Retreat With A Massive Walk-In Closet & 6 Pc Ensuite Bath. Newly Finished Walkout Basement Has Additional Kitchen, 2 Bedrooms, 2 Full Bathrooms, Separate Laundry And 2 Separate Staircases To Create A Self Contained In-Law/Nanny Suite. Backyard Facing Sunny South With Mature Trees For Privacy. Erin Woods Park Directly In Front Of Home. Pride Of Ownership! Minutes To Town Centre, Hospital, UTM, Great Schools, Parks, GO Train, Highways &Shopping. (id:50886)
Royal LePage Your Community Realty
341 Acacia Court
Oakville (Eastlake), Ontario
Welcome to your very own nature retreat style home in the most desirable neighborhood of Oakville, East Lake. This outstanding 4 bedroom, 5 bath home sits on a large lot w/ 0.59 acres (Over 25,000 sqft) of beautiful, well-maintained, green-space with no rear neighbours . Amazing curb appeal with all brick exterior, mature trees & private backyard. Upon entering the home you are greeted with the bright living room with floor to ceiling window and cozy gas fireplace. Spacious dining room is perfect for seating large parties, making it perfect for family gatherings. Large Chef's kitchen with a large centre island and tons of storage cabinetry. The breakfast area is bright and spacious with two bay windows and a sliding door to walk out to the backyard. Entering your backyard oasis you are greeted with a large deck, hot tub, pool, pergolas, golf putting green & sand traps, perfect place to relax, garden, BBQ or spend time with family/friends. The mud/laundry room is located on the main floor for easy convenience, access to the garage & side entry + your own private office. Following the second floor you are greeted with a luxury Primary Bedroom with your own seating area + fireplace, custom walk-in-closet & 6 pc ensuite. The other 3 spacious bedrooms have an ensuite/shares a Jack & Jill bath. Basement has a large recreation room, lots of storage & 3 piece bath. Many Upgrades including New LED lighting & Spotlights (2023), New Paint Throughout, New Toilets, Flooring (2021), Refrigerator, Microwave, Washing Machine (2022), Landscaping (2022). Ideal location, close to Top Schools, Restaurants/Shopping, Major Highways & GO Station. Don't miss your chance to own this breathtaking home! (id:50886)
RE/MAX Escarpment Realty Inc.
290 George Street
Midland, Ontario
This is the one. A Low maintenance Legal Duplex in Midland, ON. Built in 1989. Over $60k in cosmetic renovations. Upper unit was renovated in 2021 and currently tenanted (Vacant Dec. 1st) hosting a bright and spacious 3 bed 1 bath with over 1000 Sq. ft. of living space, ensuite laundry and large kitchen with breakfast area. Lower unit is a 2 bed 1 bath currently tenanted approximately 870 sq ft. of finished living space with a large kitchen, breakfast area, and ensuite laundry. Each unit has their own private driveway. The property is located conveniently close to the water, downtown strip. All amenities you need are within minutes away and just a 15 min. drive to Balm Beach! Rent out the upper unit short term/long term or live in the upper unit and cut down your monthly expenses with the tenant below. No pictures of basement due to Tenant's privacy but has very similar layout of the upper unit. Upper unit pictures were taken prior to existing Tenant occupancy. **** EXTRAS **** Set your own rent or move in yourself. Move in ready! Separately metered. Exterior wired security cameras, Central Air and Furnace, Propane Heating, Outdoor shed. (id:50886)
Century 21 Heritage Group Ltd.
33 Bannister Road
Barrie, Ontario
Welcome To This Gorgeous And Legal DUPLEX. Second Floor And Main For Fully Private. Amazing Opportunity To First Time Homebuyers Who Want To Own And Rent For That Extra Income. Helps Pay Off The Mortgage And Monthly Expenses. 2 Full Kitchens And 2 Full Laundry Fully Private. Main Floor Includes 2 Bedrooms And Second Floor Includes 3 Bedrooms Plus Liv Room, Kitchen, Laundry, Washrooms To Both. Double Car Garage. **** EXTRAS **** Main Lvl With Basement At Main Entrance, Second Lvl Side Door Entrance Fully Private. LEGAL DUPLEX By BUILDER And Fully Private From Each Other. Great Opportunity For First Time Homebuyers Or Investors. (id:50886)
RE/MAX Experts
203 - 1 Brandy Lane Drive
Collingwood, Ontario
Best VALUE in Wyldewood at the moment. MAKE AN OFFER .Seller is motivated!! MUST SEE! This Brandy Lane Homes , Cedar Model boasts an open concept living room, dining & kitchen with breakfast bar. Cozy gas fireplace in living room. This location offers a four season lifestyle. Skiing, Golf, Hiking, Cycling, Kayaking, Beachcombing & more within a short distance. Easy access to sparkling Georgian Bay, shopping , dining , churches and more. 15 minutes to Wasaga Beach! Ensuite laundry. New BBQ on covered balcony. On site amenities include: Year round heated pool, mailboxes, kayak racks (rentable), parking in front of your condo and Visitor parking. Elevator to upper levels. Storage locker is right beside your front door. Property is virtually staged & painted. (id:50886)
RE/MAX West Realty Inc.
301 King Street E
East Gwillimbury (Mt Albert), Ontario
301 King St. East is the perfect family home with an extra wide 77 ft lot. This 3000sq/ft home is walking distance to main street, schools, trails, community centre and steps from a brand new park! Mount Albert is a picture perfect suburban community. This home features four large bedrooms with walk in closets four baths, main floor laundry, access to large garage and oversized two floor basement! Work from home with large office/library, light filled entryway and mudroom makes organization a dream. Eat and entertain in a perfect U-shaped kitchen attached to dining room and large living space. (id:50886)
Union Capital Realty
1b Marowyne Drive
Toronto (Don Valley Village), Ontario
Ideally located in the highly sought-after North York area, this High-Performance Home surpasses typical building standards and redefines Luxurious Living with the ultimate comfort of consistent indoor temperatures, exceptional air quality, and serene quietness. Minutes from Hwy 401, 404, Bayview Village, Fairview Mall, TTC, GO Transit, and ravine trails, this home offers unmatched accessibility. Enjoy Scandinavian Open-Concept living with large windows, high ceiling and a Gourmet Custom Chefs Kitchen featuring a large marble island, perfect for culinary creativity. Relax and rejuvenate in the oversized primary ensuite spa oasis. This home is designed with unparalleled energy efficiency, incorporating TESLA batteries and solar panels to achieve a self-sustaining Net-Zero level. The finished basement boasts two separate walkouts for added convenience. European Triple-pane windows and doors throughout elevate both style and functionality. MUST-SEE in person to fully appreciate it! **** EXTRAS **** B/I Wall Oven & Microwave, B/I Range Hood, Induction Cooktop, Panelled F&F, Panelled D/W, Beverage/Wine Fridge, 2 sets of F/L W&D, 1 T/L Washer, B/I Speakers, Security Cams, All ELFs, W/C, 2Tesla Batteries, 2 EV Plugs, Solar Panels (id:50886)
Union Capital Realty
1902 - 65 St Mary Street
Toronto (Bay Street Corridor), Ontario
Inside The Campus Of University Of Toronto! Prestigious U Condominiums Located Nearby Bay & Bloor. Sun Filled Spacious 896 Sq Ft Corner Unit With 2 Split Bedrooms, 2 Full Baths, 2 Balconies With View Of Cn Tower, 1 Parking & 1 Locker. Premium Downtown Core Location. Steps To Yorkville, U Of T Campus, Financial District, Subway Lines, Yorkville Shopping, Restaurants, Entertainments. (id:50886)
Aimhome Realty Inc.
5 Saddler Street Street
Fonthill, Ontario
This stunning, beautifully renovated home effortlessly combines modern luxury with timeless elegance. The main living area features an open-concept design that is bright and inviting, highlighted by wide-plank engineered hardwood floors, smart lighting controls, and a cozy gas fireplace framed by a striking stone mantel. The gourmet kitchen is a chef's dream, boasting a premium suite of Bosch stainless steel appliances, including a built-in convection oven, microwave, dishwasher, range hood, counter-depth refrigerator, and a Bosch induction cooktop. A show stopping 7' quartz waterfall island with rear storage serves as the centerpiece, complemented by a sleek quartz backsplash. Custom ¾” wood-lined Shaker cabinetry with soft-close features, paired with elegant quartz countertops, graces both the kitchen and bathrooms. Ascend the custom staircase to find three generously sized bedrooms, each offering space, comfort, and an abundance of natural light. Each bedroom is equipped with large closets for plenty of storage and ceiling fans to enhance comfort year-round. The spa-like main bathroom is thoughtfully designed with high-end finishes, including a luxurious free-standing tub with a floor-mounted faucet, a glass-enclosed shower featuring a thermostatic mixing valve for precise temperature control and rainfall shower head and a electric towel warmer for the ultimate feeling of luxury. Step outside into your own private, fenced, and beautifully landscaped backyard—an ideal oasis for relaxation or entertaining guests under the comfort of your large gazebo. This home is the ultimate blend of high-end finishes and modern functionality, offering a perfect retreat in one of Niagara’s most coveted locations. (id:50886)
Keller Williams Complete Realty
























