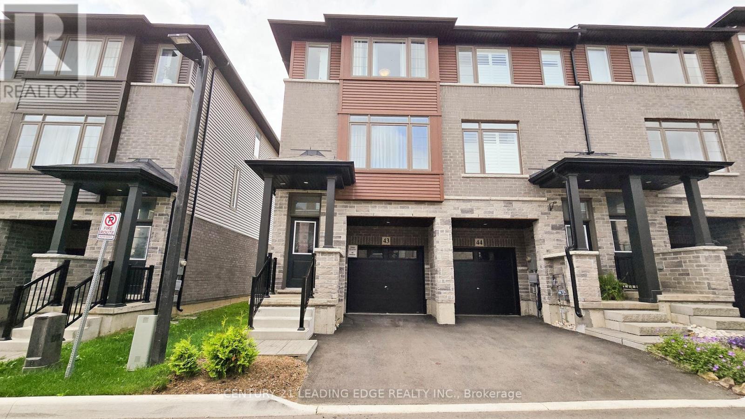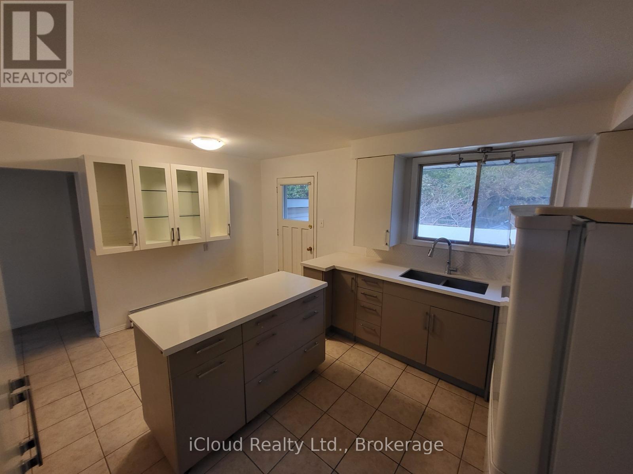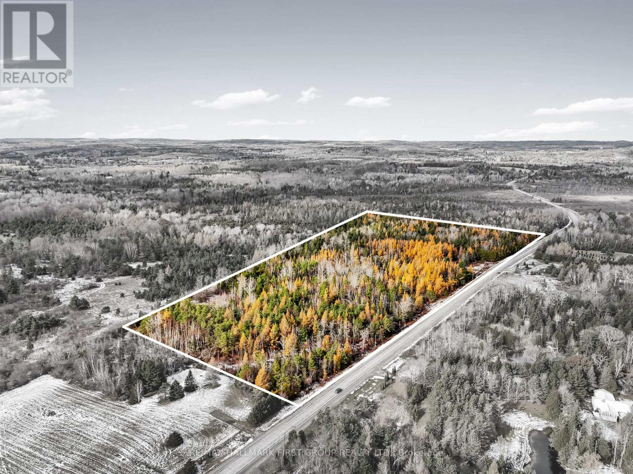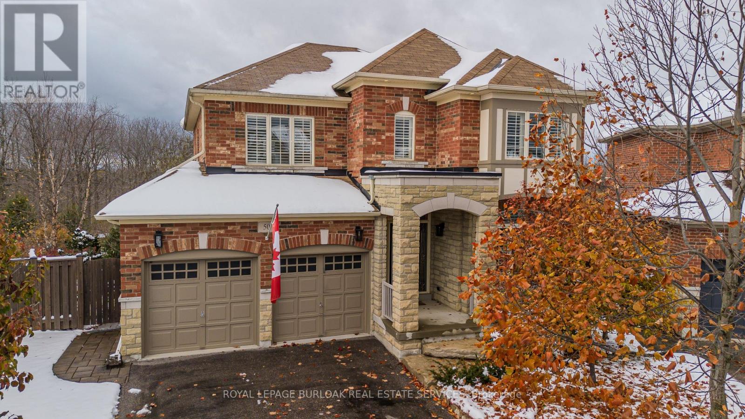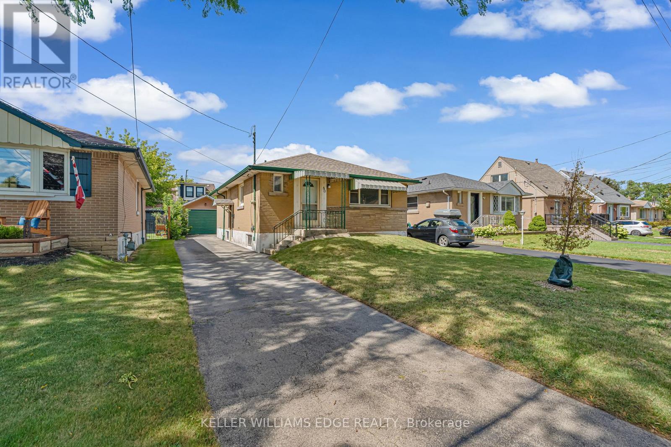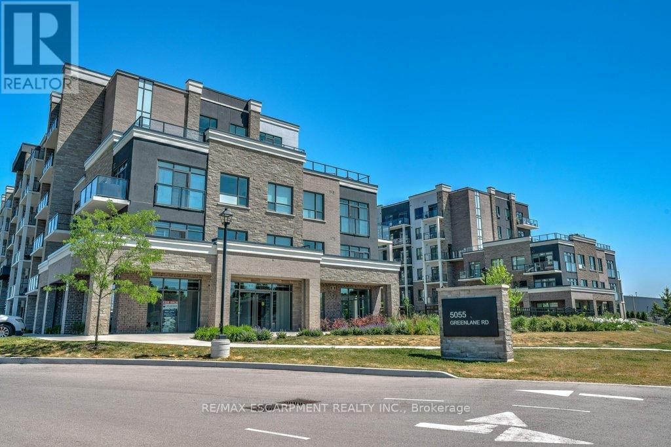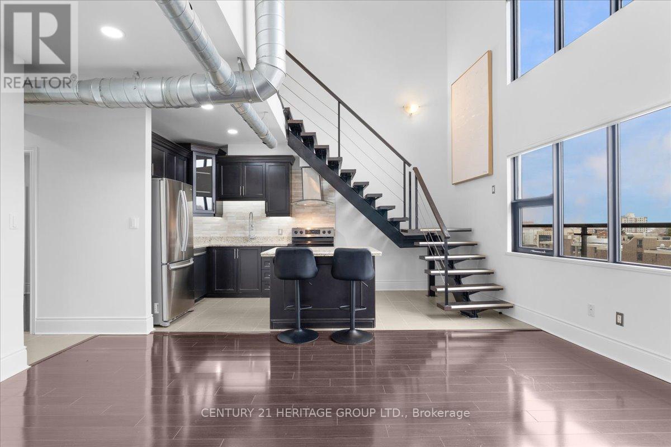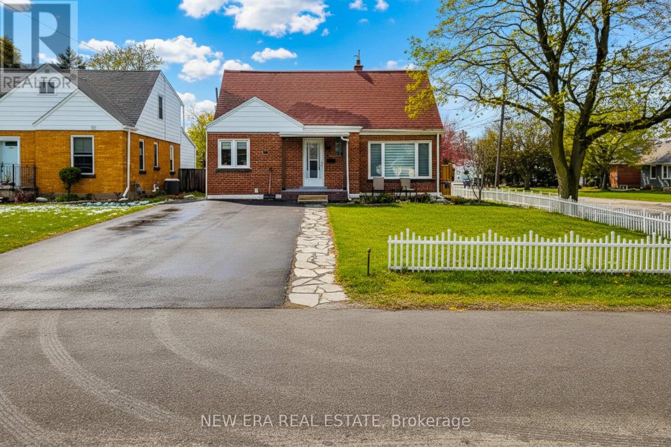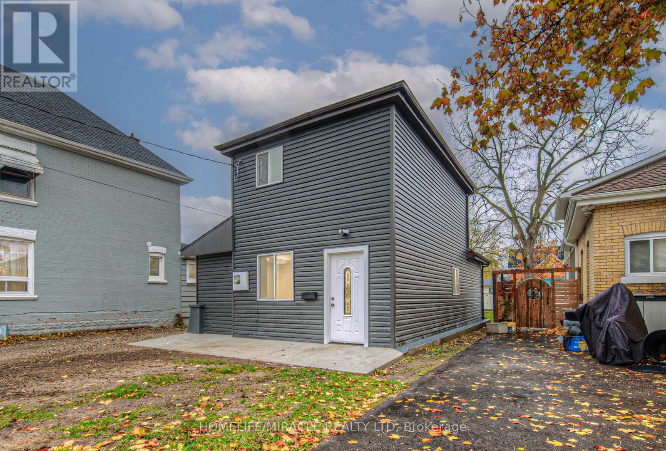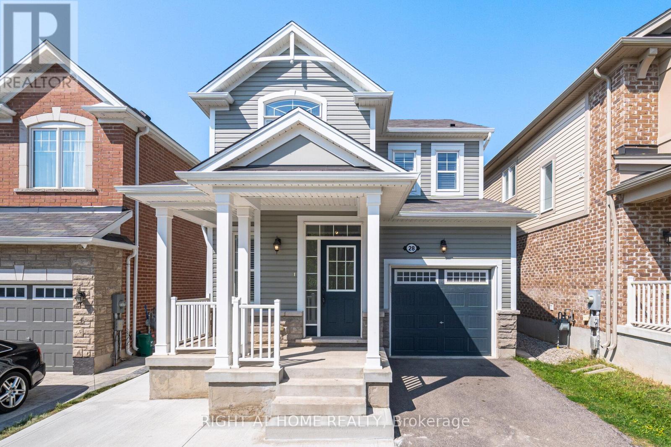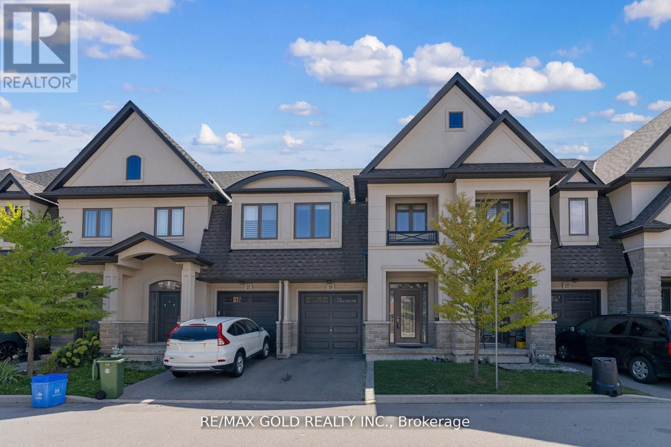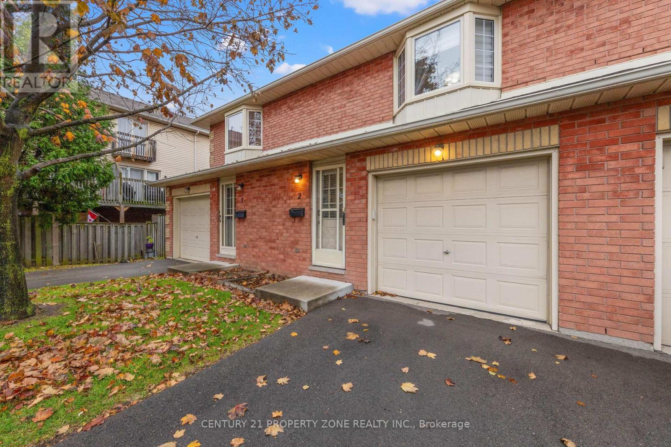43 - 5000 Connor Drive
Lincoln, Ontario
Welcome to this stunning 3-story end-unit townhouse built by Losani Homes! With 3 bedrooms and 3 bathrooms, this home is perfect for families or professionals looking for spacious and modern living. The kitchen boasts beautiful granite countertops, perfect for cooking and entertaining guests. Hardwood floors give a warm and inviting feeling throughout the home. Large windows bring in natural light, providing a bright and airy atmosphere. Don't miss out on this incredible opportunity to own a beautiful townhouse in a desirable location! QEW. 30 mins to the US border and 45 minutes to the GTA. (id:50886)
Century 21 Leading Edge Realty Inc.
536 Glen Forrest Boulevard
Waterloo, Ontario
4-Bedroom main floor(only) unit in the well established Lakeshore Village community. Its central location in Waterloo make it a popular choice for convenient commuting and quick access to the expressway. For grades JK-6; N.A. MacEachern, Winston Churchill, and Cedarbrae are available. Sir. Edgar Bauer is available for students in JK-8. This unit is Just a short distance from the Universities, Uptown Waterloo, Conestoga Mall. The unit features a generous kitchen with a large island and plenty of counter and cupboard space. Large bathroom includes large vanity with double sinks. The unit also boasts spacious and bright bedrooms. Tenant will pay 70% of all utilities. (id:50886)
Ipro Realty Ltd.
Icloud Realty Ltd.
0 County 25 Road
Cramahe, Ontario
Discover the perfect canvas for your future home on this exceptional 35+ acre building lot in the heart of Cramahe Township. Tucked within a mature forest, this expansive property offers unmatched privacy and the freedom to design a retreat that truly suits your lifestyle. A rare opportunity for those seeking space, tranquillity, and connection to nature, while still enjoying the convenience of nearby amenities. With direct access to Highway 401, commuting is effortless and essential services are only minutes away. Whether you envision a secluded estate, hobby farm, or a peaceful weekend escape, this remarkable parcel provides endless possibilities. Seize the opportunity to create something extraordinary. (id:50886)
RE/MAX Hallmark First Group Realty Ltd.
50 Attridge Crescent
Hamilton, Ontario
Discover the perfect blend of comfort, community, and convenience in this beautifully upgraded family home nestled in one of Waterdown's most sought-after neighbourhoods. Built by Starlane Homes and set on a picturesque lot backing onto green space and a pond, this property offers the privacy of no rear neighbours alongside a family-focused lifestyle. From the moment you arrive, the curb appeal stands out-mature trees including Japanese maple, blue spruce, birch, and redbud, professional landscaping, a double garage with inside entry, and a driveway for four cars. Inside, thoughtful details such as crown moulding, California shutters, designer lighting, and 9ft ceilings elevate every space. The main floor features a charming dining room with hardwood, a tray ceiling, and a stained-glass accent window. The spacious eat-in kitchen offers porcelain tile floor, island, custom cabinetry, SS appliances, and an upgraded patio door leading to a wooden deck overlooking the backyard oasis. The adjoining family room-complete with a gas fireplace and brick feature wall-is the perfect place to unwind. A 2pc powder room completes this level. Upstairs, the expansive primary suite offers a walk-in closet and a beautifully upgraded 4pc ensuite with a soaker tub, oversized vanity, porcelain tile, subway tile, and a glass walk-in shower. Three additional well-sized bedrooms, including one with a cozy window seat, share a family-friendly 4pc bath with a separate toilet room, ideal for busy mornings. The fully finished lower level adds incredible versatility with high ceilings, multiple above-grade windows, a walkout, a bright rec room, a full in-law suite with second kitchen, a bedroom, a 3pc bath, and a separate entrance-perfect for extended family or multi-generational living. The backyard completes the lifestyle, offering full privacy, professional landscaping, an interlock patio, armour-stone detailing, and an in-ground saltwater pool-your own private retreat for family fun. (id:50886)
Royal LePage Burloak Real Estate Services
80 East 41st Street
Hamilton, Ontario
Welcome to 80 East 41st Street - a charming 3-bedroom, 1.5-bath bungalow in a fantastic family-friendly neighbourhood on the Hamilton Mountain. Enjoy full use of the entire home, including the finished basement, detached garage, and private driveway parking for up to 3 vehicles - no shared spaces. Bright living areas, spacious bedrooms, and a private backyard ideal for relaxing or entertaining. Close to parks, schools, transit, and all amenities. $2,800/month + utilities. Excellent neighbours and a quiet, well-kept street. Ideal for tenants who will care for the home as their own. (id:50886)
Keller Williams Edge Realty
125 - 5055 Greenlane Road
Lincoln, Ontario
For Lease! 1 Bedroom + Den Condo in High-End Building. Ground-level suite featuring an open-concept layout, spacious bedroom, versatile den ideal for office or guest space, and a balcony overlooking the quiet courtyard. Modern kitchen and finishes throughout. Exceptional building amenities include an exercise room, bike storage, party room, and an impressive rooftop terrace. Includes 1 underground parking space and exclusive use locker. Convenient location close to transit, shopping, dining, and more. Perfect for professionals seeking luxury and comfort. (id:50886)
RE/MAX Escarpment Realty Inc.
409 - 80 King William Street
Hamilton, Ontario
Experience fine urban living in this spectacular industrial, modern penthouse, perfectly tailored for young professionals, creatives, and entrepreneurs who crave style, sophistication, and connection to Hamilton's vibrant core. Step inside to a soaring wall of windows that flood the open-concept living space with natural light and frame city views. The industrial-chic design creates a refined yet creative atmosphere that inspires both productivity and relaxation. The main floor features a contemporary kitchen, bright living room with walkout to the first balcony, convenient laundry room, bathroom, and a versatile bonus room with closet, ideal for dining, home office, art studio, guest room, or meeting space. Upstairs, the primary bedroom is a retreat, featuring a walk in closet and 5 piece ensuite bathroom. You'll also find the second, larger balcony with bbq, perfect for morning coffee, entertaining, or late nights above city lights. Every detail has been designed for modern living, from smart Hue lighting throughout that sets the perfect ambiance, to high-end finishes and appliances that make this penthouse as functional as it is beautiful. Located in the heart of downtown Hamilton, you're steps away from the city's best cafés, restaurants, art galleries, co-working spaces, and nightlife, everything a dynamic professional lifestyle demands. Whether you're an artist seeking inspiration or a business-minded achiever looking to stay connected, this condo is your ultimate home base. Live. Create. Thrive. (id:50886)
Century 21 Heritage Group Ltd.
29 Second Street N
Hamilton, Ontario
Welcome to this charming 1.5 storey detached home offering over 2,200 sq ft of finished living space, ideally situated on a corner lot in a quiet, family-friendly neighbourhood. This spacious property features 6 bedrooms and 3 full 4-piece bathrooms, making it perfect for large or multi-generational families. The main floor boasts two bedrooms, a bright living area, and an updated kitchen complete with stainless steel appliances, gas stove, stylish tiled backsplash, quartz countertops, and ample cupboard space. Upstairs, you'll find the primary bedroom with a walk-in closet, an additional bedroom, and a full bathroom. The finished basement, with a separate entrance, includes a full in-law suite featuring 2 bedrooms, a kitchen, dining area, family room, and a 4-piece bath-ideal for extended family or rental potential. Outside, enjoy a fully fenced backyard with a spacious shed and two separate driveways, one leading to a detached double-car garage, providing plenty of parking. Conveniently located close to schools, parks, public transit, and all major amenities, this beautifully updated home offers comfort, versatility, and exceptional value. (id:50886)
New Era Real Estate
88 Huron Street
Brantford, Ontario
Welcome to this top to bottom beautifully renovated 88 Huron street Property located in quiet family friendly neighborhood! This charming budget friendly property offers the perfect blend of comfort, character and convenience -ideal for families, first time home buyers or anyone looking to settle into a very friendly and quiet neighborhood. Step inside to discover beautiful 3 bedrooms+ 3 full washrooms, provides ample space for comfort living, a sun filled dining area and a convenient brand-new kitchen (2025)-perfect for everyday meals and entertaining. The main floor features bright and inviting 2 bedrooms and 2 full washrooms, the main floor also features a convenient access and a living room for family or guests. Upstairs you will find additional bedroom, and full washroom perfect for family or guests (refinished and upgraded in 2025). Step outside and enjoy your fully fenced backyard and- ideal spot for morning coffee, family gatherings and refreshment. Roof was updated 2 years ago. Recent upgrades include a 100amp breaker panel(2020), new windows, roof (2023), High efficiency furnace(2024), luxury vinyl flooring(2025), LED pot lights(2025), brand new Melamine kitchen with quartz countertop (2025) Plumbing upgraded to copper(2025) and much more. The spacious backyard features a lovely patio, ideal for relaxing or entertaining on warm summer evenings. Don't miss your chance to make this beautiful fully upgraded home yours-schedule your private viewing today! (id:50886)
Homelife/miracle Realty Ltd
28 Pickett Place
Cambridge, Ontario
Finished Basement with In-Law Suite! Absolutely Stunning Fully Upgraded Detached Home Situated In Desirable River Mills. Easy to Park 4 Cars! Elegant Cottage Exterior Feel with High Quality Stone Finish. 7 Inch Wide Hardwood Main Floor & Upstairs Hallway. 9Ft Ceilings & Gas Fireplace On Main Floor. Soaring 8Ft Doors Throughout. 3 Bedrooms Upstairs + Extra Bedroom/Office Room On Main Floor! Chef Style Kitchen with Extended Cabinets, Quartz Counters, Tiled Backsplash, Double Undermount Sink, Stainless Steel Appliances & a Breakfast Bar. Upstairs Laundry, Oak Stairs. All Spacious Bedrooms W/ Luxury Carpet. Both Full Washrooms With Quartz Counters & Tiled Showers. Large Ensuite W/ Glass Stand-Up Shower. Basement is a Newly & Fully Finished in 2025 In-Law Suite with a Bedroom, Kitchen, Huge Walk-in Closet, and Two Living Areas! New Concrete Work in 2025 Beside Driveway, Walkway Beside House, and Oversized Backyard Patio, Perfect for an Outdoor Gazebo & Outdoor Furniture! Fully Fenced! The Neighborhood Park is Literally a 1 Minute Walk From the House! Highway 401 Exit is Easy to Get to in 5 Minutes, Costco is a 7 Minute Drive, This Location is a Great In-Between Cambridge Core & Kitchener Border, Milton is a 25 Minute Drive. Don't Miss Out on this Great Opportunity! (id:50886)
Right At Home Realty
19 Santa Barbara Lane
Hamilton, Ontario
Welcome to 19 Santa Barbara Lane in one of Hamilton's most desirable communities! This beautifully designed 3-bedroom, 3-bathroom freehold townhouse offers a perfect blend of modern style and everyday comfort. The open-concept layout is ideal for family living and entertaining, while the numerous upgrades throughout add a touch of elegance. Built with a striking all brick, stone, and stucco exterior, this home is as durable as it is beautiful. You'll love the convenience of being steps away from top-rated schools, shopping, restaurants, and the beloved William Connell Parka local favorite for recreation and leisure. With ample visitor parking right at your doorstep, this home is perfect for welcoming friends and family. A true gem in a prime location this is the lifestyle you've been waiting for! (id:50886)
RE/MAX Gold Realty Inc.
2 - 280 Limeridge Road E
Hamilton, Ontario
This beautifully renovated 2-storey townhouse offers a bright, open-concept layout perfect formodern living. The stylish, renovated kitchen features quartz countertops, updated appliances, andample storage, perfect for culinary enthusiasts. Step outside to your private patio, which is idealfor unwinding or entertaining, with convenient parking included. Nestled in the sought-afterBruleville neighborhood, families will appreciate the proximity to excellent schools offeringprograms like French Immersion and Advanced Placement. With easy access to Limeridge Mall, theLincoln Alexander Parkway, and abundant local amenities, this property combines suburban tranquility with urban convenience. (id:50886)
Century 21 Property Zone Realty Inc.

