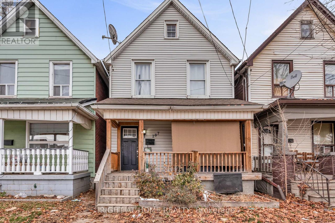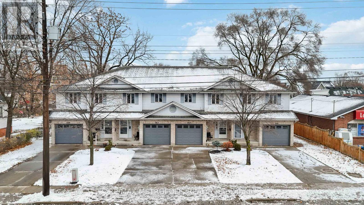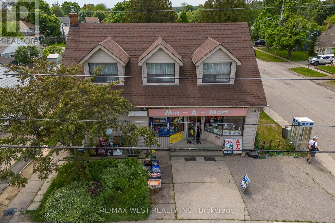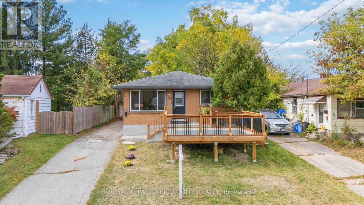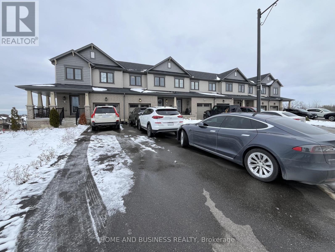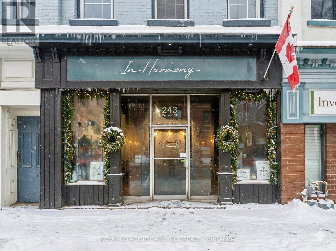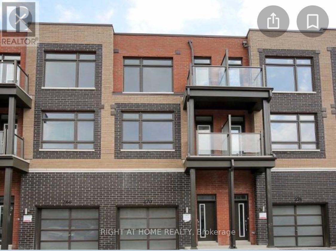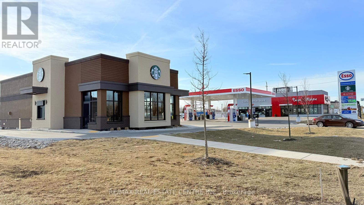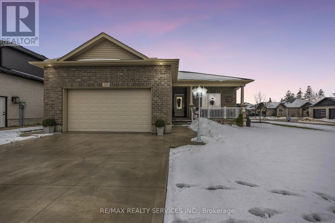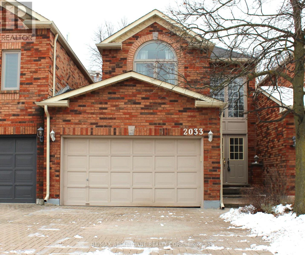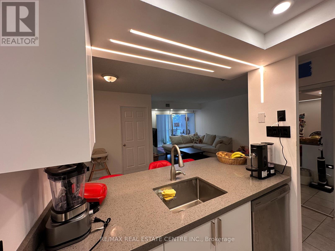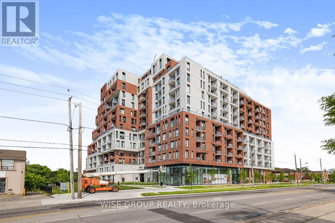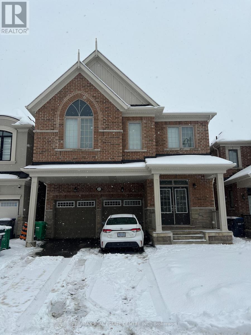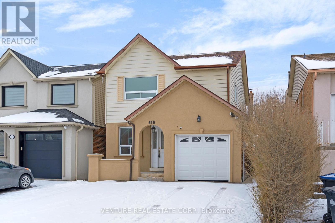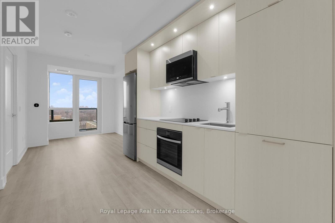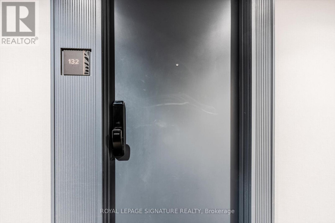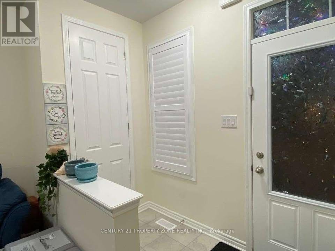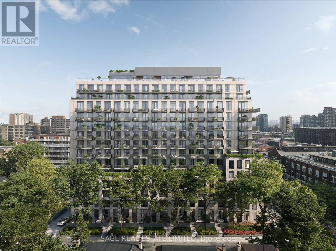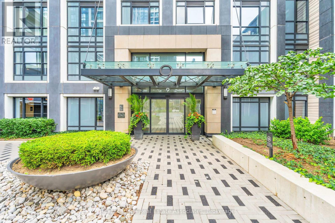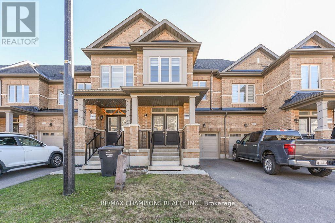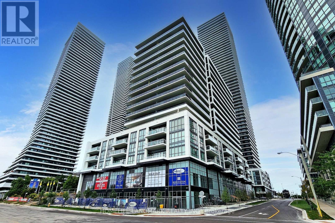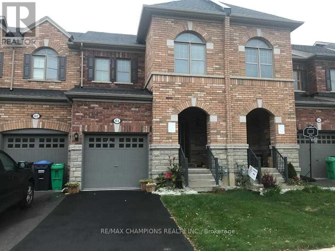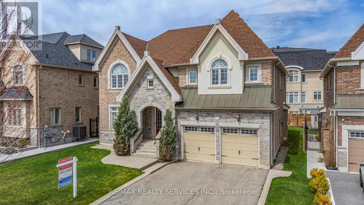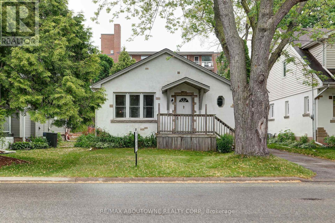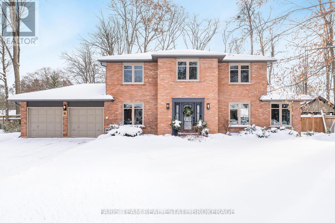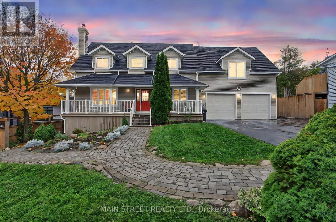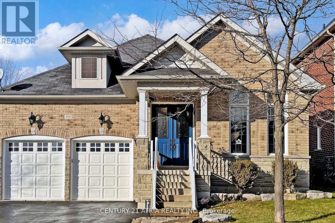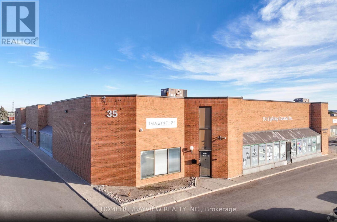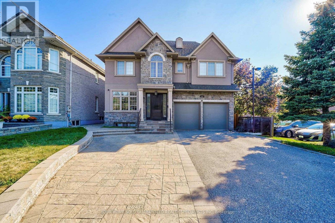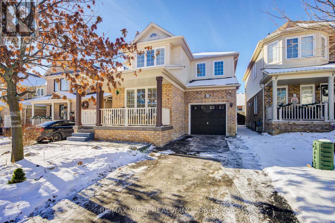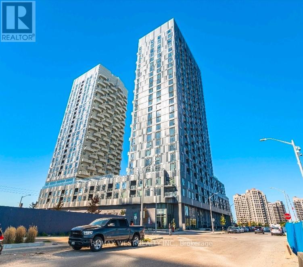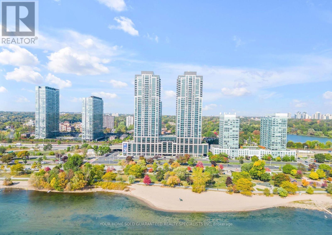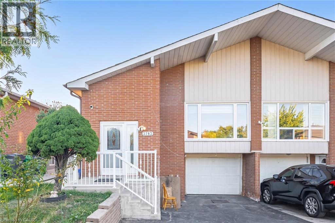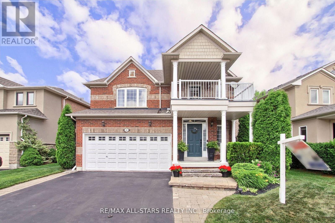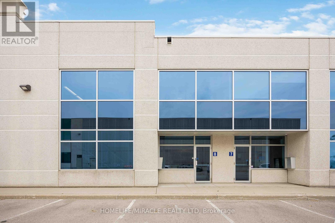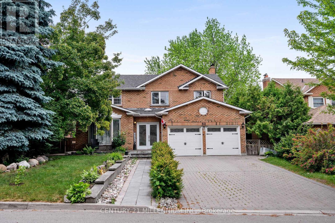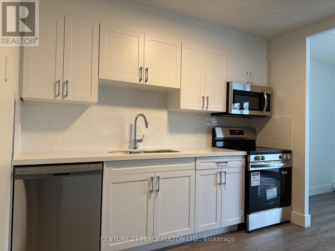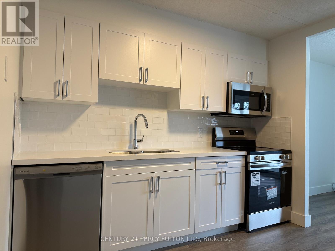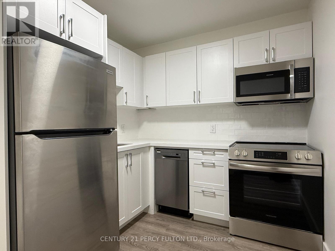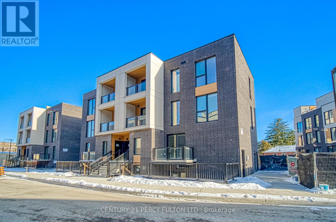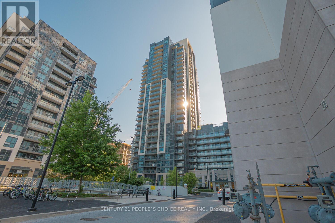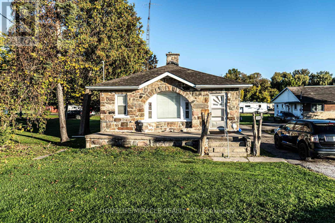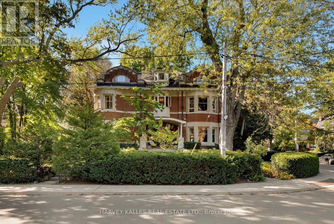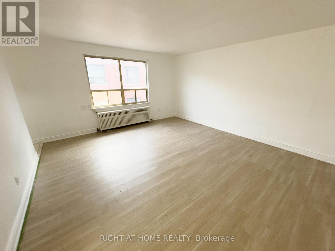207 Lottridge Street
Hamilton, Ontario
Welcome home to the perfect blend of elegance and comfort in this 3 bedroom, 1 bathroom, two-story residence, recently renovated home with finished basement. From the moment you enter, you'll be captivated by the open-concept design, seamlessly connecting a modern kitchen to a spacious dining and living area. Step out onto a private deck, cleverly shielded for utmost privacy, perfect for serene mornings or evening gatherings. The primary bedroom is impressively spacious, offering ample room for your personal touches and relaxation. This residence comes turn key and move in ready. (id:50886)
Right At Home Realty
260-266 London Road
Sarnia, Ontario
CALLING ALL INVESTORS, TIME TO MAKE YOUR CHRISTMAS PURCHASE! THESE WELL MAINTAINED 4 ROW BRICK TOWNHOUSES ($350K A DOOR)OFFER THE IDEAL BLEND OF COMFORT & CONVENIENCE , EACH ONE FEATURING AN ATTACHED SINGLE CAR GARAGE, A SPACIOUS FLOOR PLAN,AND A CENTRAL LOCATION. 3 SPACIOUS BEDROOMS WITH 2 BATHROOMS IN EACH (1-2 PC & 1-4 PC), WALK IN CLOSETS, 4-STOVES,REFRIGERATORS & BUILT-IN DISHWASHERS. HI-EFFICIENCY FURNACES & CENTRAL AIR THROUGHOUT. FRESHLY PAINTED, NEW FLOORING &CARPET, ALL VINYL CLAD WINDOWS & ROUGHED IN FOR 3 PC. BATH IN LOWER LEVELS. PATIO DOORS OFF DINING ROOMS TO DECKS.PERFECTLY SUITED FOR LOW-MAINTENANCE LIVING NESTLED IN A SOUGHT AFTER LOCATION NEAR THE DOWNTOWN, WATERFRONT,SHOPPING, DINING & MAJOR TRANSIT. ADD THESE 4 TOWNHOUSES TO YOUR REAL ESTATE PORTFOLIO TODAY! (id:50886)
RE/MAX Metropolis Realty
132-134 Victoria Street
Port Hope, Ontario
Amazing Business Opportunity. Long Established Convenience Store With Established Cliental. Steady Income ATM, Lotto Sales, Full 1000 Sq Foot 2 Bedroom Apartment Above Unit. Either Live And Work Or Rent Out For Additional Income. Basement Undeveloped, Could Be Converted To An Additional Apartment. Potential For LCBO License In 2025. (id:50886)
RE/MAX West Realty Inc.
132-134 Victoria Street
Port Hope, Ontario
Amazing Business Opportunity. Long Established Convenience Store With Established Cliental. Steady Income ATM, Lotto Sales, Full 1000 Sq Foot 2 Bedroom Apartment Above Unit. Either Live And Work Or Rent Out For Additional Income. Basement Undeveloped, Could Be Converted To An Additional Apartment. Potential For LCBO License In 2025. (id:50886)
RE/MAX West Realty Inc.
183 Emerson Avenue
London South, Ontario
Welcome to 183 Emerson Avenue where comfort, opportunity, and outdoor serenity come together. Tucked away on a quiet street in the peaceful Glen Cairn neighbourhood, this renovated, carpet-free brick bungalow sits on an extraordinary 273-ft deep lot-a rare find with endless potential. Whether you envision growing your own food, designing a lush garden retreat, or gathering around a fire pit under the stars, this backyard offers a true outdoor oasis and a canvas for relaxation and connection. Inside, the bright open-concept main level features a modern kitchen with quartz countertops, a welcoming living area, and two comfortable bedrooms. The finished lower level adds incredible versatility with an additional bedroom, a full bathroom, and a second kitchen, perfect for a teenager, multi-generational living, or generating rental income. A separate side entrance provides direct access to the lower level. The single-car garage offers excellent storage or workspace options, making this home ideal for both end users seeking comfort and space, and investors looking for a move-in-ready property with strong income potential. Located in a quiet, family-friendly area close to parks, schools, and everyday amenities, 183 Emerson Ave is more than just a home, it's a lifestyle and a smart investment in one. (id:50886)
Royal LePage Terrequity Realty
25 Allcroft Court
Hamilton, Ontario
Entire house with basement, Stunning, clean, and bright 3-bedroom, 3-bathroom two storytownhouse located in a highly desired Stoney Creek neighbourhood. Open-concept layout featuresa bright and spacious living room, a modern kitchen, stainless steel appliances. Upstairsoffers 3 generously sized bedrooms and 2 full bathrooms, providing ample space for families.Additional highlights:Excellent location close to schools, parks, recreation centers, shoppingmalls, and with easy access to the QEW. Tenant pays utilities, including hot water tankrental.Flexible move in date, newcomers & students are welcome. (id:50886)
Home And Business Realty
243 Division Street
Cobourg, Ontario
A rare chance to step into one of Cobourg's favourite beauty destinations! In Harmony Beauty Boutique has earned a loyal following of clients who love its professional service, clean aesthetic, and trendy vibe. Now, this established boutique is ready for a passionate new owner to bring fresh vision and energy. With the inclusion of (almost all!) fixtures, equipment and decor items shown in the pictures, along with all social media and google accounts, the handover process will be smooth and efficient. The former team has moved on to new adventures, setting the stage for you to build your own dream team and curate a service menu that reflects your unique style. An opportunity like this, right in the heart of Cobourg's vibrant downtown, doesn't come around often! (id:50886)
Royal LePage Proalliance Realty
274 Dalhousie Street
Vaughan, Ontario
Welcome to carefree, low-maintenance living at its best! Bright and spacious Townhouse with tons of natural light and backing onto greenspace. High-quality finishes and amenities throughout, make this a place you'll love to call home. Features Include: Open Concept Kitchen and Living Room, with walk-out to a Deck, Stainless Steel Appliances and under-counter lighting in the Kitchen, High-quality Laminate Flooring throughout, Oak staircases, California Shutters, Primary Bedroom with Ensuite and walk-out to a Deck, Stacked Laundry on the second floor adjacent to the Kitchen. Fantastic location, just an easy walk or drive to shopping, dining, transit, schools and parks. Hwy. 407 access just down the road at Hwy. 27. (id:50886)
Right At Home Realty
2139 Huron Church Road
Windsor, Ontario
AAA Plaza With Starbucks & Esso As Anchor Tenants, New Build, High Traffic Location, Excellent Frontage, Total 4 Tenants, EV Charging Station. Excellent NOI. (id:50886)
RE/MAX Real Estate Centre Inc.
255 Rogers Road
North Perth, Ontario
Ready for bungalow living in a small town with all the amenities? This is your sign to visit this three-year-new O'Malley-built bungalow offering style, comfort, and convenience of main-floor living. Set on a premium corner lot with a four-car driveway and double garage, this home is nestled on a quiet street just steps behind the Listowel Golf Club. A welcoming front porch leads into a bright, open-concept layout designed with accessibility and flow in mind. Soaring 9' ceilings, hardwood floors, and generous windows create a warm, airy feel throughout. The gourmet kitchen is a chefs delight, featuring a two-tier island, stainless-steel appliances, pot lighting, and a walk-in pantry. Seamlessly connected, the dining area opens onto a spacious covered deck and patio with large gazebo, perfect for entertaining and relaxing. The fully fenced backyard offers welcomed privacy and security.The living room is both inviting and elegant with a tray ceiling, pot lights, and a striking gas fireplace feature, an ideal spot to unwind. The spacious primary suite offers a walk-in closet and a private four-piece ensuite with a walk-in shower for comfort and ease. Two additional bedrooms and a full bath provide flexibility for guests, hobbies, or a home office, all on the same level for ultimate convenience.Downstairs, the partially finished basement with oversized windows and a full three-piece bath is ready for your personal touch.Whether you're a downsizer wanting a manageable, modern space, or simply appreciate the simplicity of one-level living, this home makes everyday life easier without compromising on style. Walking distance to the Kinsmen Trail and minutes from shopping, dining, schools, and parks. (id:50886)
RE/MAX Realty Services Inc.
2033 Lumberman Lane
Oakville, Ontario
Spacious Exec. Freehold Link Home In Glen Abbey. Freshly painted. Over 2,000 sq.ft. Bright Eat In Kitchen with Walk out to Patio. Den/Family Room With Fireplace, Large Spa Like Master Bedroom With 4Pc Ensuite & Walk In Closet + Closets. Newer Kitchen, Backsplash & Counters, Floors and Bathroom fixtures. Main Floor Laundry Room With Garage and Side Door Access. Full / Open Basement, Fenced Yard. Walk To Schools, Community Centre, Grocery & Easy Access To Go Train & QEW. Non-Smokers. (id:50886)
RE/MAX Aboutowne Realty Corp.
402 - 265 Enfield Place
Mississauga, Ontario
Beautifully upgraded and exceptionally spacious, this 2-bedroom plus den condo offers the perfect blend of comfort, style, and convenience in the heart of Mississauga. Featuring an open-concept layout, the unit provides a bright and inviting atmosphere ideal for both everyday living and entertaining. The den is large enough to be used as a third bedroom, making the space versatile for families, guests, or a home office setup. The primary bedroom is generously sized and includes a walk-in closet along with a luxurious 4-piece ensuite bath. The unit also offers upgraded washrooms, a clean and well-maintained kitchen with ample cabinetry, and the added convenience of ensuite laundry. Move-in ready and impeccably kept, this condo is steps away from Square One Shopping Centre, City Hall, the Central Library, YMCA, Sheridan College, beautiful Kariya Park, public transit, restaurants, and countless amenities, making it an ideal choice for homeowners and investors seeking both comfort and an unbeatable location. Full Pages Equifax credit report and history for each applicant , Rental Application, References, Employment Letter, Photo Id, and Tenant Insurance Is Required (id:50886)
RE/MAX Real Estate Centre Inc.
1215 - 3100 Keele Street
Toronto, Ontario
Introducing an exquisite corner 2-bedroom, 2-full bathroom unit nestled at the coveted Keeley Condos, right in the vibrant heart of the newly developed Downsview Park! This incredible unit offers generously sized bedrooms, a seamlessly integrated open-concept living area, and a state-of-the-art kitchen exuding modern elegance. Revel in panoramic vistas of the serene greenery and beauty that is the city of Toronto from your very own large private wraparound balcony, creating a tranquil retreat just steps away from the bustling city. This prime location ensures effortless access to essential amenities, including the esteemed Humber River Hospital, convenient transit options, highly regarded educational institutions like York University, premier shopping experiences at Yorkdale Mall, and seamless connectivity to Highway 401 for hassle-free commuting. One Parking and Locker included in the rent! Embrace the opportunity to elevate your lifestyle in this unparalleled urban oasis - seize it before it's gone! (id:50886)
Wise Group Realty
23 Salt Creek Terrace
Caledon, Ontario
Welcome to this bright and beautifully finished basement rental featuring 3 generous bedrooms, each with windows for natural light and ample storage with closets / built-in cabinets. The modern feel continues throughout with recessed lighting and elegant finishes.The large family area is perfect for an L-shaped couch and TV setup, creating an ideal space to relax and entertain. The kitchen comes with appliances under 2.5 years old, making it move-in ready. The washroom boasts elegant, contemporary finishes for a stylish touch. Additional features include a large storage closet and a generous sized coat rack in the entrance hallway. One parking spot in driveway included in lease price and tenant to pay 30% of utilities expense. Enjoy an excellent location close to many amenities including Cassie Campbell Centre, FreshCo, Loblaws/Longo's, Starbucks, Walmart, parks, and a children's playground just a few minutes' walk away. This basement rental combines comfort, convenience, and modern style - a perfect place to call home! (id:50886)
RE/MAX Real Estate Centre Inc.
416 Hansen Road N
Brampton, Ontario
POWER OF SALE!!! Spacious 5-Level Detached (Link) Home. Generous room sizes thru out. 1139 Square Feet Plus lower level area consisting of Family room with fireplace and large windows, kitchen, room and 3 pc. bathroom. Main floor laundry room, convenient access to the garage from inside the home, side door for separate entrance to the basement. Great neighbourhood access to all amenities, transportation, schools, places of worship, shopping, parks etc...Property sold in "as is where is" condition without representations or warranties. (id:50886)
Venture Real Estate Corp.
1014 - 60 Central Park Roadway
Toronto, Ontario
Welcome to Westerly 2 by Tridel, a modern condominium community offering thoughtfully designed living in the heart of Islington-City Centre West. This bright and efficiently designed 1-bedroom, 1-bathroom suite offers approximately 493 sq. ft. of well-planned interior space with clean contemporary finishes and a functional open-concept layout ideal for modern urban living. The contemporary kitchen features sleek flat-panel cabinetry, quartz countertops, integrated stainless steel appliances, and under-cabinet lighting, flowing seamlessly into the combined living and dining area. Wide-plank flooring and large windows enhance the space with an abundance of natural light and a clean, modern aesthetic. The bedroom includes a full-height window and generous closet space, while the 4-piece bathroom showcases modern tilework, a deep soaker tub, and a sleek vanity. In-suite laundry is conveniently tucked away, and the suite includes both one parking space and one locker for added practicality and storage. Residents of Westerly 2 enjoy access to premium amenities including a fitness centre, yoga studio, co-working lounge, party room, kids' zone, outdoor terrace, and 24-hour concierge. Ideally located just steps to Islington Subway Station, Bloor Street shops and cafés, parks, and everyday conveniences, this suite offers a comfortable blend of modern living and exceptional connectivity in a desirable Etobicoke neighbourhood. (id:50886)
Royal LePage Real Estate Associates
132 - 395 Dundas Street W
Oakville, Ontario
Rare ground-floor suite offering true indoor/outdoor living. Soaring 12 ft ceilings, 680 sq.ft. of interior space plus a private 220 sq.ft. patio with water, hydro & gas hook-ups and direct walk-out access to parking-no elevators needed.Open, airy layout with oversized windows, 1 bedroom + versatile den, 4-pc ensuite with tub/shower and a separate 2-pc bath. Stainless steel appliances, stacked washer/dryer & custom window coverings included. Ground-level patio expands your living area-ideal for BBQs, gardening, pets or outdoor dining.Includes: 1 parking (P1 #79), locker (Level 1 #489), 3 fobs, garage remote & mailbox keys.Amenities: 24-hour concierge, gym, party room with billiards, outdoor BBQ areas. Bell fibre Wi-Fi included. Utilities metered via Metergy. Steps to GO Transit, QEW/407, parks, shops & conveniences. A condo that lives like a townhome. (id:50886)
Royal LePage Signature Realty
21 Circus Crescent
Brampton, Ontario
The house is built by Mattamy.It is available for lease.The house features 9 ft smooth ceilings.There is a lot of natural light.The kitchen has granite countertops.The kitchen also has extended cabinets.The master bedroom has an ensuite bath and a walk-in closet. (id:50886)
Century 21 Property Zone Realty Inc.
206 - 8 Temple Avenue
Toronto, Ontario
Welcome to 8 TEMPLE by Curated Properties, a rare opportunity to own in one of Toronto's most exciting, future-forward communities. Set in the heart of Liberty Village with occupancy in early 2029. More than just a home, 8 Temple is a modern sanctuary crafted by internationally acclaimed Chapi Chapo Design, offering boutique living with one of the most impressive rooftop amenity collections in the city. This well-designed 2-bedroom, 2-bath suite offers 677 sq. ft. of efficient living space with 9 ft. smooth ceilings and laminate flooring throughout. The contemporary kitchen features stainless steel appliances, quartz countertops, designer hardware, concealed hinges, and soft-close drawers. The south-facing layout provides beautiful natural light, while both bedrooms offer comfortable layouts and ample storage. Step outside to your 50 sq. ft. balcony perfect for morning coffee or fresh air. With smart design, modern finishes, and unbeatable convenience, this home is the ideal urban retreat.Residents will enjoy an unmatched lifestyle, with full-time concierge service, smart parcel management, and an extraordinary 15th-floor rooftop offering indoor & outdoor professional-grade kitchens, a sky lounge, movie theatres, outdoor saunas, a strength & conditioning studio, a Kids Club, and a rooftop pickleball court overlooking the skyline. Steps to the waterfront, transit, King West dining, parks, and Toronto's creative energy, 8 Temple delivers the kind of elevated, connected lifestyle buyers and investors are seeking. Inspired design, exceptional amenities, and an unbeatable location. This is Curated living at its finest. (id:50886)
Sage Real Estate Limited
708 - 1007 The Queensway
Toronto, Ontario
Stunning sun filled 2 bedroom plus media in the brand new much sought after Verge Condos! Conveniently located at The Queensway and Islington! Unit features an open concept floorplan. Open concept living/dining room with 2 balconies! One facing east with a CN tower view and one facing north! Modern kitchen with stainless steel fridge and b/i appliances. Spacious primary bedroom with a 3pc ensuite and closet space. Steps away from TTC transit, major highways, top restaurants, shops, and sought-after shopping centres-everything you need is right at your doorstep. Premium building amenities including a 24-hour concierge, state-of-the-art fitness centre, golf simulator, co-working lounge, elegant party room, and a stunning outdoor terrace with BBQ stations. Parking and locker are included, offering the perfect blend of style, comfort, and convenience. (id:50886)
Cityview Realty Inc.
1426 - 9 Mabelle Avenue
Toronto, Ontario
Welcome to Bloorvista at Islington Terrace by Tridel - a bright and modern 1-bedroom suite offering a well-designed open-concept layout with clean, contemporary finishes throughout. The suite features wide-plank flooring and a spacious living and dining area that comfortably accommodates flexible furniture arrangements for both everyday living and entertaining. Floor-to-ceiling windows bring in abundant natural light, while the Juliet balcony adds fresh air and an open, airy feel. The sleek kitchen is finished with full-size stainless steel appliances, quartz countertops, modern flat-panel cabinetry, a striking stone backsplash, and track lighting, delivering both style and functionality. The bedroom is well-proportioned and bright, offering ample space for a queen-sized bed and additional furnishings, along with a large mirrored sliding-door closet with built-in shelving. The bathroom features clean tile finishes, a full-size tub/shower combination, a modern vanity with integrated sink, and contemporary fixtures. For added convenience, the suite includes a stacked Whirlpool washer and dryer tucked neatly into a dedicated laundry closet. One underground parking space is included. Residents of Islington Terrace enjoy an exceptional collection of amenities including a 24-hour concierge, indoor pool, fitness centre, yoga studio, basketball court, party lounge, theatre room, rooftop terrace with BBQ areas, children's play zone, and more. Ideally located just steps to Islington Subway Station, with easy access to shops, cafés, parks, and major commuter routes, this suite offers modern comfort and unbeatable connectivity in one of Etobicoke's most sought-after communities. (id:50886)
Royal LePage Real Estate Associates
121 Adventura Road
Brampton, Ontario
Freshly Painted 1850 Sqft Townhouse, 2nd Floor Has 4 Large Bedrooms, Walk-In-Closets, 2 Full Bathrooms & Laundry Room. Open Concept Kitchen W/Large Island, Stainless Steel Appliances. Upgraded Hardwood on Main and 2nd Floor Hallway. Upgraded Tiles & 9'Ceiling on Main & 2nd Level, Access From Garage To Home. Close to Mt. Pleasant Go, Transit, grocery, Schools & More! (id:50886)
RE/MAX Champions Realty Inc.
904 - 65 Annie Craig Drive
Toronto, Ontario
Discover luxury in this exceptional boutique waterfront property, offering a lavish wrap-around balcony with Lake view. This unique 1+ Den unit (perfectly adaptable as a 2-bedroom suite) boasts two elegantly designed full bathrooms. The interior features a bright, open-concept living space, accented by an abundance of natural light from large windows. The state-of-the-art kitchen is a culinary delight, equipped with high-end stainless steel appliances, backsplash, and pristine quartz countertops. Residents enjoy exclusive access to premium amenities, including a fully-equipped fitness room with a yoga studio, a sophisticated party room complete with a bar, an inviting pool with a sun-soaked deck and BBQ area, comfortable guest suites, and the assurance of 24-hour concierge services. This residence defines upscale urban living, perfectly situated to embrace the vibrant waterfront lifestyle (id:50886)
Homelife Landmark Realty Inc.
64 Pennycross Crescent
Brampton, Ontario
Absolutely Stunning! The Bright 3 Bedroom Freehold Townhouse With 9 feet Ceiling, Stainless Steel Appliances, granite Counter top, Dark Hardwood Floor Thru Out Home! An Open Concept Layout, Oak Staircase, Great Size Master Bedroom With 4 Pc Ensuite And Walk In Closet. other 2 Spacious Bedrooms Share The Main Bath. No Pets And No Smoking Inside The House, Only Aaa Tenants. Tenant To pay 100% Utilities. (id:50886)
RE/MAX Champions Realty Inc.
133 Martin Grove Road
Toronto, Ontario
Motivated Seller. Well Established Dry-cleaning Depot With Alteration Business in Etobicoke & Same Owner Over 19 Years, Excellent Location At Martine Grove Rd and Burnhamthorpe Rd. Annual gross Sale is approximately $125,000 as per vendor. Good Opportunity To Be Small Business Owner and Great Family Business For Cleaners Who Knows Stitching, Cleaning And Alterations. Great exposure and Heavy traffic area Close to Hwy 427 and Kipling subway station. Rent incl TMI : $2909. Lease 5 + 5 yr (id:50886)
Royal LePage Terra Realty
5 Perth Street
Brampton, Ontario
Sophisticated Luxury in Snelgrove. An exceptional opportunity to own a truly expansive residence. This nearly 3,800 sq. ft. detached home blends timeless architecture with modern upgrades, offering the perfect retreat for large or extended families. Built in 2013, it stands as a distinguished presence in a mature neighbourhood, showcasing remarkable curb appeal with its brick, stone, and stucco façade, two-car garage, and covered porch with double-door entry.Step inside to be welcomed by soaring nine-foot ceilings, gleaming large-format porcelain tiles, and an immediate sense of elegance. Every room has been thoughtfully designed, with rich hardwood floors and California shutters adding warmth and refinement throughout.Entertain in style in the formal dining room, highlighted by a coffered ceiling and seamless access to the chefs kitchen. Here, culinary excellence awaits with a large centre island, breakfast bar, top-of-the-line Jenn-Air appliances, and granite countertops. A spacious breakfast area with built-in desk leads to the backyard, while the inviting family room, complete with fireplace, provides a central gathering space. A versatile living room at the front of the home makes the perfect office, library, or sitting room.Upstairs, discover five oversized bedrooms four with their own private ensuites. The lavish primary suite boasts a spa-inspired five-piece bath and an expansive walk-in closet with custom organizers.The unspoiled basement, featuring a convenient side entrance, offers endless possibilities for customization whether a home theatre, gym, or in-law suite.Situated close to schools, parks, shopping, transit, and Highway 410, this residence delivers both luxury and convenience. A rare chance to secure an elegant home of this scale in the sought-after community of Snelgrove. (id:50886)
RE/MAX Realty Services Inc.
469 Woodland Avenue
Burlington, Ontario
Whether you're a builder or first-time buyer, this property offers incredible potential on a premium street near Downtown, the Lakefront, Arena, Theatre, Central Park, YMCA, Seniors Centre, transit, and top-rated schools. Renovate the existing home, build new, or move in and enjoy the vibrant surroundings. Approved plans and permits for a stunning new 2,300 sq. ft. build may be available, offering a head start on your dream home or investment. (id:50886)
RE/MAX Aboutowne Realty Corp.
8 Malta Crescent
Springwater, Ontario
Top 5 Reasons You Will Love This Home: 1) Tucked away on one of Midhurst's most prestigious roads, this home offers the perfect balance of elegance and serenity in an executive neighbourhood known for its charm and peaceful setting 2) Inside is a bright, open-concept layout where wide plank hardwood floors, detailed trim work, and oversized windows create a welcoming atmosphere filled with natural light 3) The beautifully renovated kitchen is the heart of the home, thoughtfully designed with designer finishes, sleek recessed lights, accent walls, and large windows that make everyday living feel effortless 4) Whether you're hosting a movie night or a family celebration, the spacious basement recreation room delivers the perfect space for relaxing and making memories 5) Outside, a fully fenced backyard invites you to unwind, complete with plenty of room to entertain, a private hot tub area, and the kind of space that turns everyday moments into something special. 2,164 above grade sq.ft. plus a finished basement. (id:50886)
Faris Team Real Estate Brokerage
276 Crawford Street
Barrie, Ontario
Welcome to 276 Crawford Street, a beautifully maintained Cape Cod style home offering exceptional versatility, space, and charm in one of Barrie's most desirable neighbourhoods. This impressive property features 4+1 bedrooms, 4+1 bathrooms, and 3 kitchens, making it ideal for multi-generational living or investment potential. The main floor boasts a spacious home office, a newly updated kitchen with modern finishes, and a large family room complete with a cozy fireplace-perfect for gatherings and relaxation. Upstairs, discover three generous bedrooms, including a primary suite with a double closet and private ensuite bathroom and cozy gas fireplace. Above the garage, a self-contained 1-bedroom in-law suite offers a separate entrance providing excellent income potential or private guest accommodations with is own gas fireplace, and a heat pump for its own heating and a/c. The fully finished basement adds even more flexibility with another 1-bedroom in-law suite, also featuring a separate entrance and full kitchen, gas fireplace and a heat pump for its own heating and a/c. Step outside to your massive private backyard oasis, complete with a serene pond and dock, large deck, additional parking, and a spacious shed. The heated garage provides the perfect space for a workshop, additional living area, or the ultimate "man cave." Conveniently located close to shopping, Downtown Barrie, the highway, schools, and parks, this home truly has it all-space, style, and endless possibilities. (id:50886)
Main Street Realty Ltd.
490 Kwapis Boulevard
Newmarket, Ontario
Welcome to this charming and beautifully maintained 3-bedroom open-concept bungalow in the prestigious Woodland Hill community of Newmarket. From the moment you step inside, you're greeted by a sense of comfort, warmth, and refined elegance-a home that truly embraces you. At the heart of the home is a stunning chef's kitchen, featuring granite countertops, stainless steel appliances, soft pot lighting, and graceful chandeliers that add a warm, inviting glow. The open layout flows seamlessly into the living and dining areas, creating a bright, airy space perfect for family gatherings or cozy evenings. This lovely floor plan offers 3 spacious bedrooms and 3 bathrooms, along with a professionally finished basement that expands your living space-ideal for a family room, home office, or guest suite. With too many upgrades to list, every corner of this home reflects thoughtful care and quality craftsmanship. Nestled in an unbeatable location, you're just minutes from Costco, Walmart, Real Canadian SuperStore, Longos, Upper Canada Mall, the GO Train, public transit, schools, shops, and restaurants-bringing unmatched convenience to your doorstep while still enjoying the tranquillity of a family-friendly neighbourhood. A home filled with warmth and comfort is truly A must-see!!! (id:50886)
Century 21 Atria Realty Inc.
14 - 35 Riviera Drive
Markham, Ontario
A Well Maintained Industrial Building In Central Markham.Close Proximity To Woodbine Ave & Hwy 407.Nicely Appointed Office Space Includes Private Offices, Boardroom,Kitchen & Open Area (id:50886)
Homelife/bayview Realty Inc.
267 King High Drive
Vaughan, Ontario
Welcome to 267 King High Dr. One of the Best Locations in All of Thornhill! Situated in one of the most coveted sections of luxury Thornhill, this stunning custom-built home offers unparalleled elegance and craftsmanship. With 4+1 bedrooms and 5 bathrooms, this meticulously designed residence showcases high-end finishes throughout, making it a true standout. The modern chefs kitchen is a masterpiece, featuring top-of-the-line appliances, granite countertops, custom cabinetry, and a spacious center island, perfect for entertaining. The open-concept living areas are beautifully illuminated by pot lights throughout, while a gas fireplace adds warmth and sophistication. A main-floor office and mudroom enhance the homes functionality. Step outside into your completely private backyard oasis, featuring significant professional landscaping, an inground saltwater pool, jacuzzi, pergola, and cabana serene retreat for relaxation and entertaining. Upstairs, the luxurious primary suite boasts a fireplace, a spa-like ensuite, and a walk-in closet, while the additional bedrooms offer ample space and elegance. The professionally finished walkout basement adds incredible value, complete with a second kitchen and direct access to the backyard and pool, making it ideal for extended family or potential rental income. Located just minutes from Centre Street shopping, Highway 407, top-rated schools, and the best amenities Thornhill has to offer, this exceptional home is the epitome of luxury, comfort, and convenience. Don't miss the opportunity to own this remarkable property in one of Thornhills most prestigious locations! (id:50886)
Your Home Sold Guaranteed Realty Specialists Inc
24 Davidson Drive
New Tecumseth, Ontario
Welcome to 24 Davidson-A beautiful 3-Bedroom, 4-bath detached home in on of Alliston's most family-friendly communities. Offering countless upgrades, this move-in-ready property features hardwood flooring on the main level, a spacious eat-in kitchen, and convenient 2nd-floor laundry. The professionally finished basement includes a 3-pc bath and a massive cold cellar-perfect for storage or hobbies. Enjoy summer evenings on the stamped concrete backyard patio, ideal for entertaining. Located close to parks, schools, shopping , and major commuter routes, this home is perfect for growing families or first-time buyers seeking comfort, convenience, and a vibrant neighbourhood. Don't miss your chance to make this charming home your own! (id:50886)
RE/MAX West Realty Inc.
328 - 474 Caldari Road
Vaughan, Ontario
Stylish 3-Bedroom Corner Condo for Lease in Vaughan! Introducing Suite 328 - a bright, modern corner unit that's just one year old. This 3-bedroom, 2-bathroom condo offers 990 sq. ft. of well-designed living space plus a generous 156 sq. ft. terrace. The open-concept layout is filled with natural light thanks to the large windows throughout. The contemporary kitchen comes equipped with stainless steel appliances and plenty of storage. Enjoy spacious bedrooms, modern finishes, and a functional floor plan perfect for professionals, couples, or families looking for both comfort and convenience. Located minutes from Vaughan Mills Mall, with quick access to Highways 400 & 407 and the VMC Subway Station, commuting across the GTA is a breeze. Restaurants, shopping, transit, and everyday essentials are all close by. (id:50886)
RE/MAX West Realty Inc.
1205 - 1928 Lakeshore Boulevard W
Toronto, Ontario
Beautiful Condo At Mirabella Condos, Right On Lakeshore and Windereme. One Of The Best Views You Will Ever See From A Condo Balcony. 2 Bed Condo with 2 Full Baths and The Primary Bedroom Having a 3Pc Ensuite. Laminate Flooring Throughout! 9 Ft Ceilings And Tons Of Natural Light. Kitchen With Quartz Counter, B/I Appliances. Absolutely Spectacular Living Space! This Condo Includes 1 Parking Space and Locker. (id:50886)
Your Home Sold Guaranteed Realty Specialists Inc
3783 Keenan Crescent
Mississauga, Ontario
Beautiful and spacious 4-bedroom, 5-level backsplit home located in a quiet, family-friendly neighborhood. Features hardwood floors throughout, a large living and dining area with a bright picture window, and an upgraded kitchen with quartz countertops, stainless steel Samsung appliances, and a double sink. Enjoy a spacious family room with a fireplace and walkout to a covered solarium and private backyard-perfect for relaxing or entertaining. Includes 3 full 4-piece bathrooms for added convenience. The finished 2-bedroom basement with a separate entrance offers an excellent income-generating opportunity or space for extended family. Situated on a rarely found 150ft deep lot with no rear neighbors, this home provides exceptional privacy and outdoor space. Conveniently located near Highways 427, 407, and 401,schools, parks, shopping, the airport, and the GO Station. A rare find combining comfort, location, and investment potential! (id:50886)
Sutton Group Realty Experts Inc
20 James Ratcliff Avenue
Whitchurch-Stouffville, Ontario
If you'd like your morning coffee with a side of privacy and greenspace this home is for you! This Beautiful 9 foot main floor ceiling- Sun Shiny 4 bedroom 4 washroom Lebovic home(Squirel model) is 2632 square feet plus additional area in the finished basement. Generous sized bedrooms with an abundance of closet space. Newly renovated eat in kitchen with quartz countertops and backsplash. Located in the heart of Stouffville, you are a short distance to the elementary and high school, Leisure center ,memorial park, transit, trails and not to forget the 275 meter skating trail. Enjoy the brisker evenings by the fire pit! Overlooking the green space- imagine the trees in the fall. The views are undeniably perfect! Finished lower level is an ideal space for "movie nights", a teenagers "retreat" or has ideal in law potential. A true treasure to show. Sound proofed ceilings in basement (id:50886)
RE/MAX All-Stars Realty Inc.
8 - 8888 Keele Street
Vaughan, Ontario
Prime Opportunity in a Highly Sought-After Concord Location With Excellent Keele Street Frontage. This Modern, Fully updated Unit Offers Exceptional Functionality and Presentation. Features Include Two Washrooms, a Kitchenette, Multiple Private Offices and ample Storage. The second Floor Open Concept Office Area Showcases Floor to Ceiling Windows, Flooding the Space with Natural Light. The property Also Includes an Oversized Drive in Door and a Fully Finished Warehouse Area. EM1 Zoning Ideal for Retail, Office, or Industrial Creating Outstanding Potential for Investors and End Users Alike. Lease Floors Separately or Occupy Entirely. Endless Potential. (id:50886)
Homelife/miracle Realty Ltd
62 Stargell Drive
Whitby, Ontario
Welcome to 62 Stargell Drive, a stunning and spacious home located in Whitby's highly sought-after Pringle Creek neighborhood. This beautifully renovated property features 4+2 bedrooms, 5 washrooms and a thoughtfully designed layout with an expansive living and dining area, perfect for families or entertaining. A cozy family room with a fireplace and a beautiful kitchen. Nearly $300,000 has been invested in high-end renovations, including a legal walkout basement with 2 bedrooms, 2 full bathrooms, kitchen, laundry room, a cozy recreation area with a fireplace, and its own separate entrance, ideal for extended family or rental income. This home sits on a generous 57-foot-wide lot and boasts a large driveway, double-car garage, and two spacious decks, accessible from both the kitchen and living room, offering great outdoor living options. A spacious patio area for outdoor dining and relaxation, and a well-landscaped yard that's perfect for summer enjoyment. Highlights include upgraded materials throughout, brand new windows, a modern kitchen with quartz countertops, pot lights, ceramic tiles, and gleaming hardwood floors. Bright and airy with plenty of natural light, The side of the house is fully concreted, providing easy access to the backyard, and includes a convenient storage shed. This is a bright, functional, and turn-key property that has been meticulously cared for by the homeowner. Truly a must-see! 'Click On Virtual Tour' (id:50886)
Century 21 Millennium Inc.
204 - 200 Garden Street
Whitby, Ontario
Live in a fully renovated luxury suites! Spacious units with stainless appliances and stone countertops! Building is a small 3 story property located on Garden in Whitby, close to many amenities that Whitby has to offer! (id:50886)
Century 21 Percy Fulton Ltd.
310 - 200 Garden Street
Whitby, Ontario
Live in a fully renovated luxury suites! Spacious units with stainless appliances and stone countertops! Building is a small 3 story property located on Garden in Whitby, close to many amenities that Whitby has to offer! (id:50886)
Century 21 Percy Fulton Ltd.
209 - 601 Dundas Street E
Whitby, Ontario
Live in a fully renovated luxury suites! 1 bedroom units with stainless appliances and stone countertops! Building is a small 6 story property located on Dundas Street in Whitby, close to many amenities that Whitby has to offer! (id:50886)
Century 21 Percy Fulton Ltd.
8 - 178 Clonmore Drive
Toronto, Ontario
New Stacked Townhome Modern Living Meets Urban Convenience! Step into this stunning3-bedroom,2-bathroom townhome spanning the ground and lower levels. With soaring 9-ft ceilings, sleek flooring, and an open-concept design, every detail exudes style and comfort. The modern kitchen shines with stainless steel appliances, while the primary suite boasts a 3-piece ensuite and private balcony. A versatile second bedroom offers space for guests, a home office, or extra living area. Prime Location! Just minutes from subway stations, buses, grocery stores, restaurants, beaches, schools, and a community center everything you need for a vibrant, connected lifestyle! (id:50886)
Century 21 Percy Fulton Ltd.
2901 - 20 Meadowglen Place
Toronto, Ontario
Welcome to this beautifully Condo Pan-house 2 + 1 spaciousbedrooms, 2 full bathrooms, and a den. Suit perfectly for a homeoffice or a dining space. The Primary bedroom features a privateensuite, Large windows, Lots of natural light and showcasebreathtaking views. Modern finishes throughout, laminate flooring,Countertops with stylish backsplash, Stainless steel appliances.Private balcony offers your own outdoor retreat-not shared withother unit. Additionally in-suite laundry, a owned Two parkingspots. You will love the building's luxurious rooftop pool forrelaxing or entertaining against the city skyline. Located in oneof Toronto's most vibrant neighborhoods, steps from publictransit, parks, restaurants, shopping centers, recreationalfacilities, Mosque, groceries, min to hwy 401, Schools, BuildingAmenities such as Concierge, Guest Suites, Gym, Outdoor Pool,Party/Meeting Room, etc. Don't miss this opportunity! Must see (id:50886)
Century 21 People's Choice Realty Inc.
139 Raponi Circle
Toronto, Ontario
Welcome To 139 Raponi Circle , Beautiful Semi Detached Home , Main Floor Only , Near Staines Rd , For Lease , Near To TTC And 401 , All Amenities , Tenant Pays 65% Of Utilities (id:50886)
Homelife Landmark Realty Inc.
1898 Kingston Road
Pickering, Ontario
Unlock incredible potential with this detached Bungalow split into two self-contained rental units (front and back)! A rare opportunity for investors or homeowners seeking dual rental income in a prime location. Just minutes from highways, schools, shopping centres, and public transit, this property offers ample space, convenience, and versatility. Whether you live in one unit and rent the other or lease both for maximum return, this is the perfect property to start or expand your investment portfolio. Don't miss out on the chance of getting your hands on this rare gem of an income property. (id:50886)
Homelife/miracle Realty Ltd
114 Glen Road
Toronto, Ontario
Nestled in Toronto's prestigious Rosedale neighbourhood, this landmark mansion occupies an expansive 100' x 122' estate-sized lot and offers over 7,500 square feet of impeccably designed living spaces. With 7 + 1 generously proportioned bedrooms, 8 bathrooms, and an exceptional third-floor loft, this grand residence seamlessly blends historic architecture with the scale, elegance, and functionality. Originally built circa 1900 for the distinguished Applegate family, the home has been meticulously restored and thoughtfully maintained to preserve it's architectural heritage including a self portrait stain glass window of Mrs. Applegate herself. Drawing inspiration from the classical traditions of Italian Renaissance architect Andrea Palladiio - most notably his iconic Villa Rotunda in Vicenza, Italy - the home reflects timeless design and exceptional craftmanship. A majestic octagonal central hall, framed by twelve lonic columns, creates an unforgettable first impression and sets the tone for the rest of the residence. Throughout the home, rich period details abound: original oak hardwood floors, finely hand-craved oak mouldings and wainscoting, intricate millwork, and 6 fireplaces with decorative tile and brick hearths. The soaring 10-foot ceilings are adorned with ornate plaster crown mouldings, ceiling medallions, and oak-beamed details that speak to the home's historical significance. Expansive bow windows and beautifully preserved stained glass flood the interior with natural light and highlight the warm, elegant atmosphere. Outside, the property is a private oasis, surrounded by mature trees, lush landscaping, and tranquil gardens that offer rare serenity in the heart of the city. A detached two-car garage and additional parking for three vehicles provide added convenience. This is a once-in-a-generation opportunity to own a truly iconic Rosedale residence - an architectural treasure steeped in history and timeless charm. (id:50886)
Harvey Kalles Real Estate Ltd.
311 - 896 Eglinton Avenue E
Toronto, Ontario
1 MONTH RENT FREE for leases starting on or before January 1st, 2026. Spacious studio available immediately in the heart of Leaside, right across the street from the upcoming Laird LRT Station! Enjoy a functional open layout with no wasted space and 3 storage closets! Step outside and enjoy all that Leaside has to offer, with Farm Boy, Metro, Costco, and countless restaurants, cafes, and shops just a short walk away. Multiple TTC routes right at your doorstep make commuting downtown or to Yonge & Eglinton a breeze, while nearby parks and trails provide plenty of green space to relax and recharge. The unit comes with a fridge and stove included, plus convenient shared on-site. Don't miss the opportunity to live in one of Toronto's most desirable and connected neighbourhoods! Heat and Water included. Window AC unit provided for the summer. Underground parking available for $100/month. (id:50886)
Right At Home Realty

