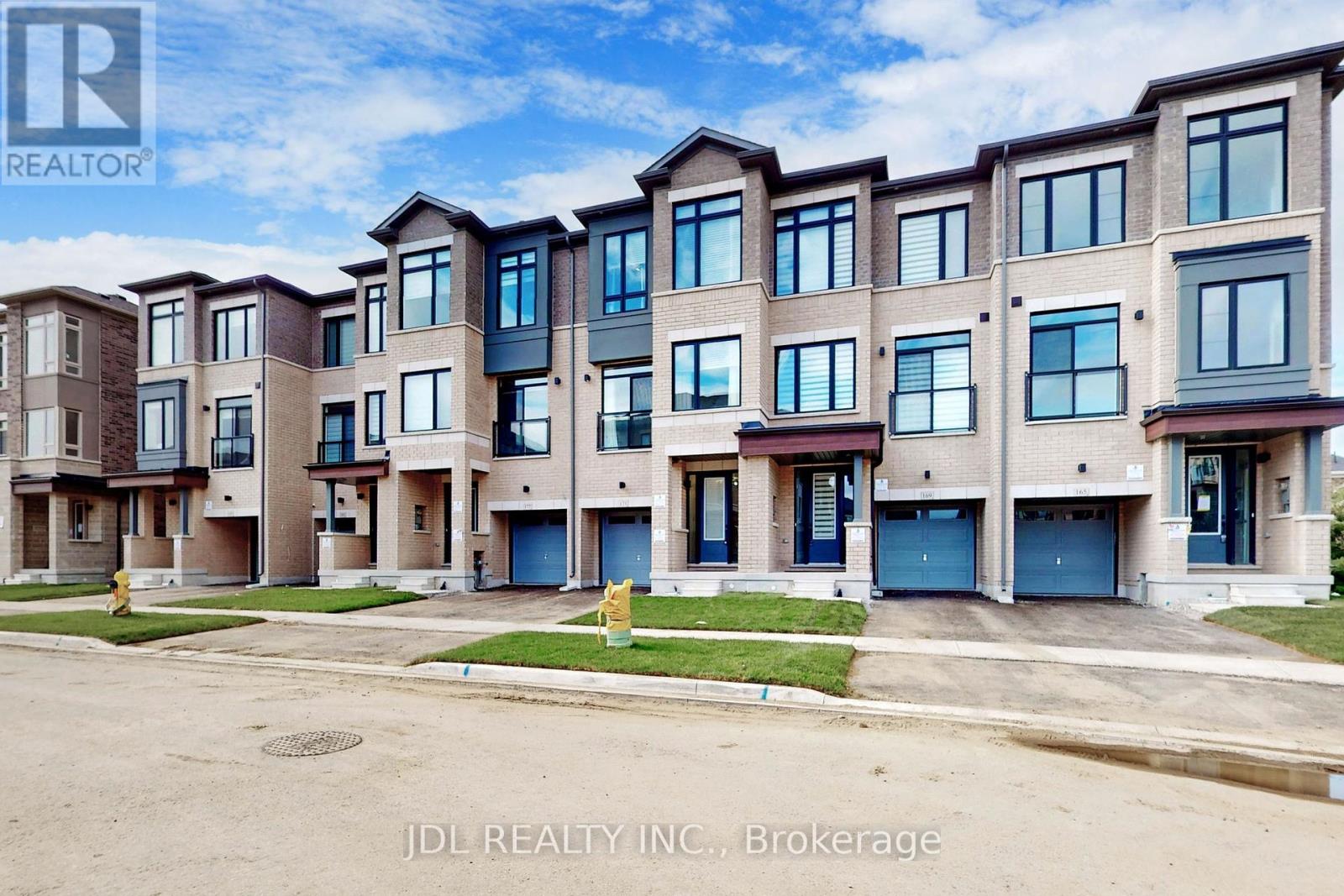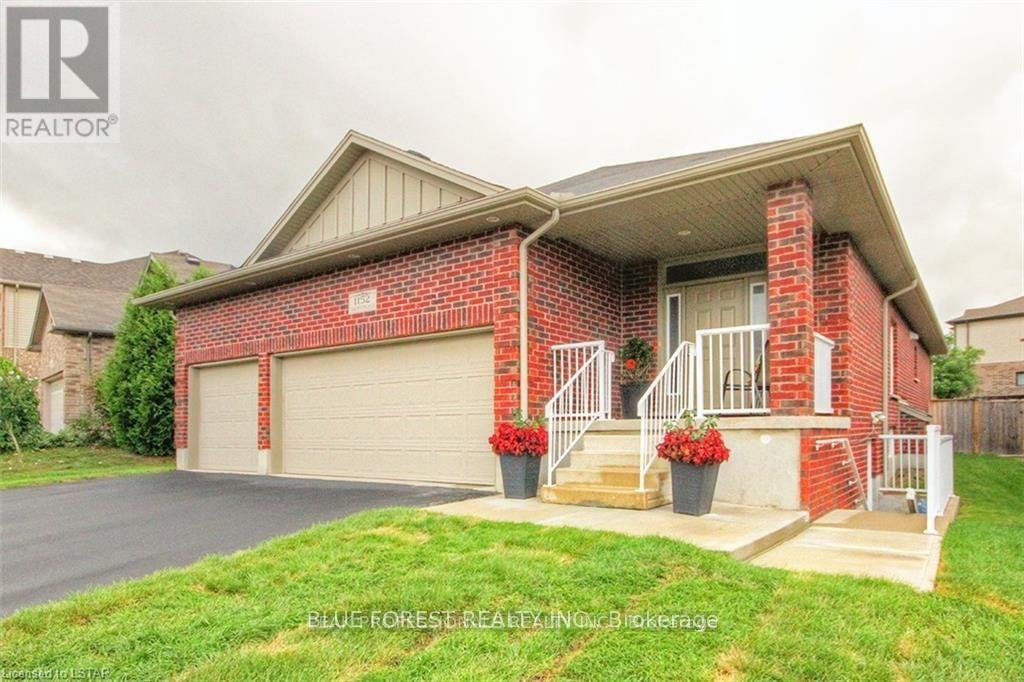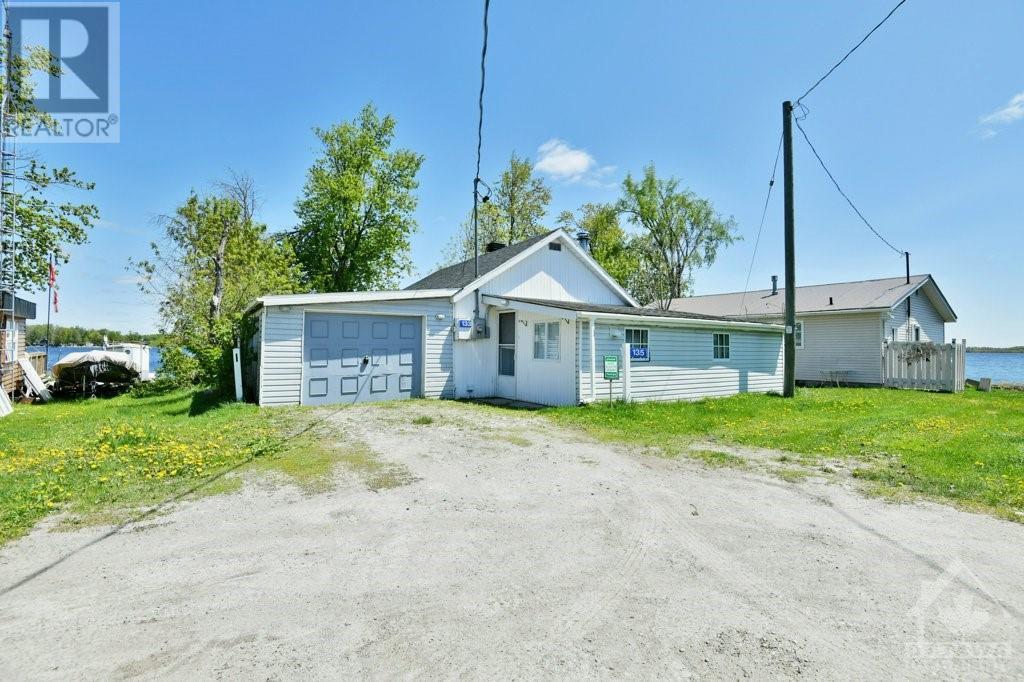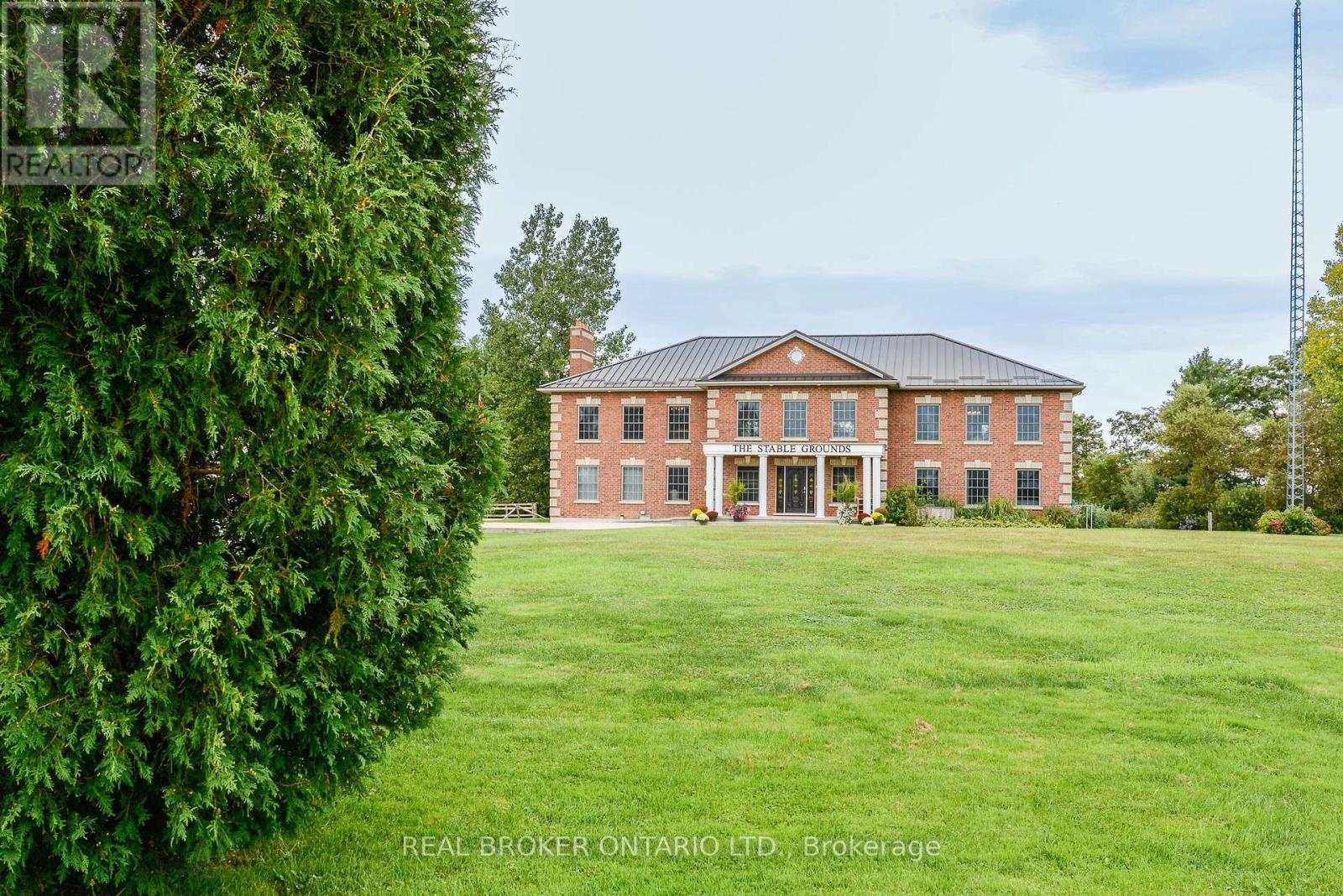510 Summerhill Street
Ottawa, Ontario
This exquisite 4-bed, 4-bath home with a loft & second-level den/office is a true gem. Situated on a prime corner lot, this home is designed to impress. Covered front porch welcomes you into a grand foyer warmly invites you in, leading to a sun-drenched family room that showcases an abundance of natural light. Stunning living room with soaring 18+ ft ceilings, striking two-story windows, & a cozy fireplace, creating a perfect ambiance for relaxation. The kitchen boasts extensive cabinetry, elegant stone countertops, a charming breakfast nook, & a custom glass breakfast bar. Second level to discover a versatile loft, a private den/office, and a spectacular primary bedroom suite with a spacious walk-in closet, a luxurious 4-piece ensuite, & a private balcony. The fully finished lower level offers a dynamic recreation room, an additional bedroom, & a full 3-piece bathroom. Meticulously landscaped backyard is complete with PVC fencing, interlock, a storage shed, and a lush lawn. (id:50886)
Coldwell Banker First Ottawa Realty
373376 6th Line
Amaranth, Ontario
Imagine owning a breathtaking 50+ acre estate in the serene countryside, where every day offers the perfect blend of work, play, and adventure all from the comfort of your own home. It is the time to make your dream a reality with this exquisite estate. From the moment you step inside, you'll be enchanted by the stunningly renovated kitchen, which flows effortlessly into the open dining and living areas. Here, 24-foot soaring cathedral ceilings and a magnificent double-brick, wood-burning fireplace create a space you'll never want to leave. The room is bathed in natural light, offering captivating views of lush greenery and the beauty of nature all around.The main level boasts a spacious primary bedroom with a generous walk-in closet and a full bathroom. Venture upstairs to the loft and discover a versatile space with panoramic views perfect for work or relaxation. This open-concept area includes another charming brick fireplace and a large bedroom with double closets.The lower level is perfect for entertaining or unwinding, featuring a generous recreation room, two additional bedrooms, and a laundry room. Outside, savour your morning coffee as you watch the sunrise, take a refreshing dip in your in-ground pool, or simply enjoy the tranquility of your private sanctuary.The estate is well-equipped for any outdoor lifestyle, featuring paddocks, two run-in sheds, a 30x48 ft drive-in barn with 100-amp service, two animal stalls, ample space for farm equipment or toys, and a 12x19 ft storage shed with easy access to water. Your own private trails await exploration perfect for horseback riding, ATV adventures, or peaceful nature walks. And with a long private driveway, theres ample parking for 10+ cars.This property is a true gem, offering a rare opportunity to own a private oasis just 15 minutes from Orangeville and Shelburne, 40 minutes from Brampton, and an hour from Toronto. Embrace the beauty of nature and make this extraordinary estate your new home. (id:50886)
RE/MAX Real Estate Centre Inc.
173 Tennant Circle
Vaughan (Vellore Village), Ontario
***Brand New Never Lived in 2264sf Fieldgate Townhome with Backyard at Vellore Village***Spacious and Bright 3+1 Bedrooms***Open Concept Layout W/9Ft Ceilings***Upgraded Modern Hardwood Floor***Large Modern Kitchen W/ Ext Cabinets***Quartz Counters***Backsplash***Fireplace***Bright primary bedroom with 4-piece ensuite and very large walk-in closet***Great natural light through out with large windows***Laundry Room on Second Floor***Amazing location, close to highways, Subway at VMC,Vaughan Mills, Canada's Wonderland, shops and restaurants, great schools, libraries, and hospitals***Walking distance to Walmart,Hardware Stores and Other Shops*** (id:50886)
Jdl Realty Inc.
283 - 12860 Yonge Street
Richmond Hill (Oak Ridges), Ontario
Experience urban boutique living at its finest in this stunning 3 bed/3 bath Town. Enter a realm of modern elegance, where every detail is thoughtfully designed for your comfort and style. The sleek white kitchen cabinetry, paired with quartz countertops and matching upgraded backsplash, sets the stage for the heart of the home. A central island features a breakfast bar and storage cabinets, while the stainless steel fridge, stove, and built-in dishwasher blend seamlessly with the kitchen's aesthetic. The open-concept layout connects the kitchen to a spacious Great Room and balcony, as well as rooftop terrace makes it an ideal space for both entertaining and relaxation. Large windows, ensuite laundry, with stackable washer and dryer. The primary bedroom features a walk-in closet, 3-piece ensuite with a stand-up shower. Built-in garage and driveway space. **** EXTRAS **** Built-in Garage (id:50886)
Insider Realty
Main - 331 Jaybell Grove
Toronto (Rouge), Ontario
3 Bedroom Raised Bungalow On A Premium Mature Lot In Prime West Rouge. The Main Floor Offers A New Large Eat In Kitchen, New washroom, Freshly Painted, Bright Living Room With A Large Picture Window And A Cozy Wood Burning Fireplace. Spacious Master Bedroom with A Large Walk-In Closet. Lots Of Upgrades! **** EXTRAS **** Fridge, Stove, Range Hood, Washer/ Dryer, Electric Light Fixtures. Close To Go Station, Rouge Beach Park, Hwy 401, Rouge River, Parks, Schools, Shopping, Restaurants, Entertainment. (id:50886)
Century 21 Percy Fulton Ltd.
76 Renfield Street
Toronto (Brookhaven-Amesbury), Ontario
GREAT OPORTUNITY FOR FULLY RENOVATED HOUSE. LOCATED IN A FRIENDLY NEIGBOURHOOD. CLOSE TO HWY 401, 400 AND BLACK CREEK. LARGE BACK YARD. FINISH BASEMENT TO ADD AN EXTRA INCOME IF REQUIRED WITH SEPARATE ENTRANCE (id:50886)
Exp Realty
Pt Lt 25-26 Concession 9
Cramahe, Ontario
Rarely offered 175 acre Residentially zoned property in rural Cramahe. Stunning views and Perfect for those looking for a quiet get away, hunting or camping site, or an investor looking to purchase a large property and look to develop it in the future. Perfect opportunity to own an expansive property in a quiet and country setting. **** EXTRAS **** Property is land locked and only accessible via an unopened road allowance. (id:50886)
Royal LePage Frank Real Estate
552 Mitchell Road
Cramahe, Ontario
Price Improvement! Step into this remarkable custom home, built in 2000, and set on 14+ peaceful acres in Cramahe Township. Offering a perfect blend of rustic charm and modern conveniences, this home is truly unique. Highlights Include: Gorgeous wood accents and ceiling beams throughout. Updated Kitchen with a stainless steel propane convection & air fryer oven, built-in dishwasher, and stunning live-edge island. Main Floor with a convenient bedroom, laundry room, and 4-piece bathroom. Vaulted ceilings create an expansive, open feel. 2nd Floor Office with a view overlooking the living/dining area, perfect for work or study. Primary Bedroom with its own 3-piece en-suite bathroom. Charming 3rd Bedroom with a sliding barn door for a rustic touch. The property also boasts a Detached Garage with Loft built in 2017, offering over 3000 sq. ft., complete with a kitchen, bathroom, and bedroom, ideal for guests or potential rental income. Additionally, theres a large shed, perfect for woodworking or hobbies. Outside, enjoy the above-ground pool, explore the peaceful surroundings, or relax by the pond. This is a one-of-a-kind retreat where nature and tranquility abound. Dont miss the chance to make this property your dream home! (id:50886)
Royal Heritage Realty Ltd.
316 - 40 Sylvan Valleyway
Toronto (Bedford Park-Nortown), Ontario
Beautiful ground level opportunity in much-coveted Bedford Glen! Stylish and renovated two-level 2+1 bedroom suite with a main level third bedroom with gorgeous barn doors - perfect for a guest room or additional work-from-home space. Fully renovated kitchen with new appliances, custom cabinetry and a full pantry! Two piece powder room for guests. Double door walkout to lush and private terrace where a BBQ is allowed! Primary bedroom boasts a walk-through closet with makeup area and extra sink. Semi-ensuite 4pce bath has been updated. Separate laundry room on second level. Parking and locker included. Unsurpassed amenities including a gym, golf driving room, squash court, saunas, party room, ping pong, billiards, a workshop, games room, car wash bay and more. Enjoy the quiet side of the complex away from the noise of Avenue Rd traffic. This is a spectacularly landscaped ravine property where you can embrace the tranquil waterfall and koi ponds! **** EXTRAS **** Have a real sense of community with regular resident events - a wonderful place to call home! Steps to Pusateri's, shops & cafes on Avenue Rd - no need to ever use the elevator! This is a perfect opportunity for a most discriminating buyer. (id:50886)
Sage Real Estate Limited
1152 Oakcrossing Road
London, Ontario
This custom-built brick bungalow features five spacious bedrooms and two well-appointed bathrooms, including a luxurious ensuite with a soaker tub. A two-bedroom granny suite with chairlift and accessible bathroom provides versatile options. The expansive living room, highlighted by stunning windows and a gas fireplace, opens to a back deck, perfect for entertaining. The open-concept kitchen is equipped with beautiful stainless steel appliances, and main floor laundry adds convenience. The property includes a three-car garage and a large, fully-fenced yard, ensuring ample space and privacy. Situated in a quiet neighborhood with close proximity to schools, parks, shopping, and public transit, this home this home is perfect for families seeking both comfort and convenience. (id:50886)
Blue Forest Realty Inc.
20867 County Road 10 Road
Alexandria, Ontario
A Dream Farm Awaits Just Outside Alexandria!Set on over 45 acres of fertile land, including expansive hay fields, this property offers the perfect combination of rural charm and modern convenience. The 4-bedroom, 2-bathroom home has been extensively updated since 2020, featuring new floors, windows, wiring, ductwork, ventilation, furnace, water softener, and hot water tank. The remodeled kitchen is truly breathtaking, designed for both functionality and style.In 2023, a brand-new 50x100 coverall with water and electricity was built, alongside a 30x40 hay barn for ample storage. The property also includes an attached garage and an unfinished basement, offering plenty of space for storage or future development.Whether you’re dreaming of farming, enjoying the wide-open hay fields, or seeking a peaceful retreat, this property is ready for you! (id:50886)
RE/MAX Affiliates Marquis Ltd.
372 Dundas Street W
Napanee, Ontario
Welcome to your dream home! This exceptional waterfront property offers unparalleled luxury and water views from almost every room. The spacious living and dining room combination offers an inviting atmosphere with a gas fireplace and a patio door to a screened in porch overlooking the pool area, perfect for gatherings. The eat-in kitchen is complete with a window bench, sitting area with a cozy gas fireplace, patio door to balcony and an adjacent 3-piece bath. The primary bedroom serves as a private retreat with a 5-piece ensuite bath and large walk-in closet. The lower level boasts two additional bedrooms, conveniently located near a 3-piece bath, family room with gas fireplace with direct access to the pool area. Enjoy multiple decks and patios, both covered and uncovered, ideal for relaxing or entertaining. The attached garage with inside entry and mudroom area adds to the ease and comfort of this exceptional home. With its water views, luxurious features, and outdoor living spaces, this property is a rare find. Don’t miss out on this opportunity to own a piece of paradise, with all the comforts of home. (id:50886)
Wagar And Myatt Ltd
133 Rathwell Shore Road
Carleton Place, Ontario
Nicely maintained bungalow overlooking the gorgeous Mississippi Lake. No better place to retire or spend your time off at. Spacious sun-filled family room with wood pellet stove and patio doors opening onto covered porch facing Mississippi lake. Functional galley style kitchen open to family room. 1 bedroom plus den (used as a second bedroom) and modern updated full bathroom. Various updates have been done: shingles approx..2020, between 2017 & 2020 approx. various rooms have had insulation added and been drywalled, flooring and bathroom. Annual fee of $215.00 for private road maintenance and snow removal. Proximity to all amenities that Perth and Carleton Place have to offer. Furnishings in the cottage can be included. (id:50886)
RE/MAX Affiliates Realty Ltd.
50 Halo Street
Hamilton (Eleanor), Ontario
Step into this new and stunning custom-built home, with a106 ft front and an exceptionally large backyard by Losani Homes. This 4+1 bedroom 5 bathroom residence is perfectly nestled in the serene neighbourhood of Eleanor, Hamilton and surrounded by renowned schools, parks, scenic trails, and a plethora of family-friendly amenities. No detail has been overlooked, with hundreds of thousands invested in modern upgrades and finishes. As you enter, you'll be greeted with glistening LED pot lights guiding you into a beautiful open-concept layout. The principal rooms seamlessly flow together, creating a bright and airy atmosphere that's perfect for relaxation and entertainment. The heart of the home is the spacious kitchen, featuring elegant Caesarstone quartz countertops, brand-new stainless steel appliances, and ample cabinetry. From the breakfast area, step out onto the backyard deck, ideal for enjoying your morning coffee and hosting guests and family. The large backyard is a blank canvas for gardening enthusiasts or those who simply want to savour and enjoy the outdoors. Large windows throughout the living and dining areas flood the space with natural light, enhancing the home's warmth. Upstairs, the primary bedroom is your personal retreat, complete with a large walk-in closet and an inviting 4 piece ensuite, featuring a large tub for ultimate relaxation. Three additional bedrooms on the same floor promise a comfortable, private space for family members, complemented by a Jack and Jill bath and another 3 piece bath. The self-contained basement apartment, with its own separate entrance, offers versatile living options. The space includes a bedroom, kitchen, rec room, and a 3 piece bath, making it perfect for multi-generational living or as a potential rental income. For added convenience, enjoy being the only home in the community with a 3-car garage. Do not miss the opportunity to make this space yours! **** EXTRAS **** Fantastic location in a safe, family-friendly neighbourhood! Close proximity to shopping areas restaurants, parks. A 10-minute walk to Billy Sherring Park and a short drive to Albion Falls and trails. Enjoy easy access to the QEW. (id:50886)
Sam Mcdadi Real Estate Inc.
22678 Johnston Line
West Elgin (Rodney), Ontario
An unrivalled opportunity to acquire a prestigious, unique country property in West Elgin. This magnifcent, immaculately cared for estate boasts 10 bdrms,7 baths and approx. 7,500sqft of living space on three levels. Situated on a sprawling 55-acre property just minutes from 401.This one of a kind property offers a tranquil Home retreat as well as multiple opportunities for business and producing income. Zoned A1 with an Amendment for a Wellness Facility. The home is well-appointed for large gatherings with its open-concept layout, featuring a Country Kitchen w/island,breakfast bar, butler's kitchen, and a bistro sitting area. Relax on over 60 feet of w/o balcony space w/ multiple sitting areas and endless views of the pond and property. For horse lovers, there's a 60x30 6-stall horse barn with an attached studio apartment, a 100x150 indoor riding arena. This unique property truly has it all! with endless versatile possibilities! *The Current Business is Relocating* **** EXTRAS **** Fully Finished Lower Level w/ 3bdrms,2bath,Yoga rm.,Gym,sitting rm.,ofce,and large rec.room area. A portion of the Land is Severable, 19acres Farmable.oversized propane system,2017 roof (50 year) dual hotwater tanks w/recirculating pump. (id:50886)
Real Broker Ontario Ltd.
58 - 4950 Albina Way
Mississauga (Hurontario), Ontario
Welcome to your dream townhouse in the heart of Mississauga! This meticulously well-maintained 3-bedroom,2.5-bathroom home has a spacious layout for families or those who love entertaining. Conveniently located nearmajor highways, LRT, public transit, top-rated schools, Shopping Plaza (Square One, Heartland town center),Ocean Supper Market, Banks, Parks, and convenience is at your fingertips, making everyday living a breeze, adesirable, family-friendly neighborhood, this townhouse offers convenience, comfort, and style. The finished basement (with sliding doors) has access to a lovely yard for Enjoy outdoor living on your private patio offers summer BBQs & more space for relaxation and enjoyment. Condo maintenance includes windows, and roofing (+ landscaping and snow removal). (36264920) (id:50886)
Century 21 People's Choice Realty Inc.
203 - 75 King William Crescent
Richmond Hill (Langstaff), Ontario
Discover refined urban living in this elegant condo boasting 2 private, comfortable bedrooms. The modern kitchen opens to a balcony and is equipped with sleek stainless steel appliances. Ideally situated near local amenities such as a community center and the GO Train station, this residence provides unmatched convenience. Enjoy 24-hour concierge service, a billiard and games room, guest suites, and abundant visitor parking. Experience the perfect blend of luxury and ease in this exceptional home. Parking and Locker Included. (id:50886)
Royal LePage Meadowtowne Realty
532 James Street
Brock (Beaverton), Ontario
Attention Investors Or First Time Home Buyers! Welcome to 532 James Street! This rare Bungaloft, Century Log Home Nestled On A Quiet Street With A Spacious Backyard Equipped With An Outdoor Kitchen, Hot Tub, Tree House, Vegetable Garden And Shed Can't Be Missed! This Unique And Cozy Home Boasts 3 Bedrooms And 2 Full Baths, A Living Room With A Gas Fireplace And An Exposed Log Wall On Main Floor Adding To Its Character and Charm. Located In A Quiet Area Of The Lakeside Community, Close To All Amenities And Beautiful Lake Simcoe. Over 60 Thousand in upgrades! A Must See! **** EXTRAS **** Hot Tub, Fire Pit in backyard, Tree house, BBQ (id:50886)
Right At Home Realty
303 - 11 Lee Centre Drive
Toronto (Woburn), Ontario
Hi Demand Location,2Bed Rooms,laminate floor living,dining and Bedrooms,Corner Unit,Mins To Highway 401 And Scarborough Town Centre, No Obstacle View, New Floor All Over, Very Good Maintain Unit, Bright And Spacious, Condo Fee Include Heat,Hydro, Water,Parking,centrail air conditionr, Unit Include One Parking . **** EXTRAS **** Ss Fridge, Ss Stove, Ss Dishwasher, Washer & Dryer,window coverings.Rental Items:NONE (id:50886)
Homelife Landmark Realty Inc.
1213 - 4725 Sheppard Avenue E
Toronto (Agincourt South-Malvern West), Ontario
Discover This Spacious And Bright South Facing 2-Bedroom Unit With A Desirable Split-Bedroom Layout In A Convenient Location With Year Around Sun Exposure. Enjoy Easy Access To Public Transit With A Direct Bus To Sheppard Subway And A Short Walk To The Upcoming Bloor/Danforth Subway Extension. Located Near The 401, Scarborough Town Centre, And The University Of Toronto, This Property Offers Unparalleled Convenience. Benefit From Fantastic Recreational Facilities Features Gym, Indoor/Outdoor Pool, Tennis Court, Sauna, Squash Court And, 24-Hour Concierge Service. Don't Miss Out On This Exceptional Opportunity! **** EXTRAS **** Updated Kitchen Laminate Flooring & Fresh Paint Throughout! (id:50886)
Century 21 Kennect Realty
147 Madison Avenue
Toronto (Annex), Ontario
A Grand Century Home in Annex, featuring Classic and Elegance. 2&1/2 Story Single Detached House With Gracious And Spacious Rooms, Renovated And Restored With Attention To Detail, Exquisite Original Woodwork, Wonderful Chef's Kitchen, High-end Stainless Steel Appliances, Parking, Walk To Subway, U Of T, Bloor St. Shopping And Dining. Four Bedrooms and Four Bathrooms in 2nd & 3rd Floor. The Prime bedroom includes a Dressing Room plus closet organizers. A Warm & Inviting Almost Fully Furnished Home With Generous Space For Everyday Living And Entertaining, Step outside to a serene outdoor space, complete with mature trees and a private seating area in the porch or decks(main flr and 3rd flr), an oasis in the city. Enjoy the proximity to Yorkville's finest shopping, dining, and coffee shops, the Royal Ontario Museum, Royal Conservatory of Music and the U of T. With transit options and three(3) subway stations nearby, and a short commute to the Financial District, this location offers the best of Toronto living. **** EXTRAS **** A kitchenette and One outdoor deck in the 3rd Floor, Two (2) car Private Rear Laneway Parking , Tenant Pays two-thirds(2/3) of all the Utilities for the entire property. *No basement included.* (id:50886)
Homelife Landmark Realty Inc.
824 Woolwich Street Unit# B120
Guelph, Ontario
The highly anticipated Block B, backing onto greenspace, is now being released at Northside, presented by award-winning builder, Granite Homes. SPECIAL PROMOTION of two years free condo fees for a limited time. This Terrace Level Unit has two beds and two baths over 993 square feet of main floor living, with an additional 73 sq ft of outdoor space and a private outdoor storage unit! You will be impressed by the standard finishes - 9 ft ceilings throughout this unit, Luxury Vinyl Plank Flooring in the foyer, kitchen, bathrooms, and living/dining; polished quartz counters in the kitchen and baths, stainless steel kitchen appliances, plus a washer and dryer included. There are flexible parking options for 1 or 2 vehicles you can purchase a parking space for $25,000 and/or lease a space for $100/month plus HST. Extended deposit with only 5% due at firming and 5% in 120 days. The project is adjacent to Smart Centre Guelph and consists of 200 one-storey flats and two-storey stacked townhomes ranging from 869 square feet 1152 square feet. Common amenities also include green space with integrated pathways and pergola. Located in a peaceful suburban setting with the excitement of urban accessibility in this highly convenient location next to grocery, shopping, and restaurants. Visit the on-site sales centre or contact us for a full package of floor plans, pricing, site map, and area features. Occupancy is expected for the Fall of 2025. (id:50886)
Exp Realty
Exp Realty Brokerage
824 Woolwich Street Unit# B126
Guelph, Ontario
Block B at Northside by Granite Homes is one of the premier locations in the project - This brand-new unit is 1106 square feet, has two bedrooms, two bathrooms, and two balconies with an expected occupancy of Fall 2025! You choose the final colors and finishes, but you will be impressed by the standard finishes - 9 ft ceilings on the main level, Luxury Vinyl Plank Flooring in the foyer, kitchen, bathrooms, and living/dining; polished quartz counters in kitchen and baths, stainless steel kitchen appliance, plus washer and dryer included. There are flexible parking options for 1 or 2 vehicles you can purchase a parking space for $25,000 and/or lease a space for $100/month plus HST. Extended deposit with only 5% due at firming and 5% in 120 days. Low condo fees of $186 per month, but there is a VIP Promotion of Free Condo Fees for Two Years! Common amenities also include green space with integrated pathways and a pergola. The project will total 200 one-storey flats and two-storey stacked townhomes ranging from 869 square feet 1152 square feet. Located in a peaceful suburban setting with the excitement of urban accessibility in this highly convenient location next to grocery, shopping, and restaurants. Visit the on-site sales centre or contact us for a full package of floor plans, pricing, site map, and area features. (id:50886)
Exp Realty
Exp Realty Brokerage
4 Hastings Street S
Bancroft, Ontario
Fully RENOVATED FROM TOP-BOTTOM; 4 Bedroom 2 storey Home with BRAND NEW QUARTZ KITCHEN COUNTERTOP, BRAND NEW KITCHEN CABINETS, BRAND NEW FLOORING, BRANDNEW Painting, New LIGHTS, NEW WIRING, NEW PLUMBING, NEW APPLIANCES. Do your due diligence to find out if possible to change to COMMERCIAL ZONING as this property is Steps away from DOWNTOWN COMMERCIAL BUSINESSES & STORES. Lake is within 1 minute walk, 5 min walk to shopping Centre. C2 Zoning. (id:50886)
Exp Realty
























