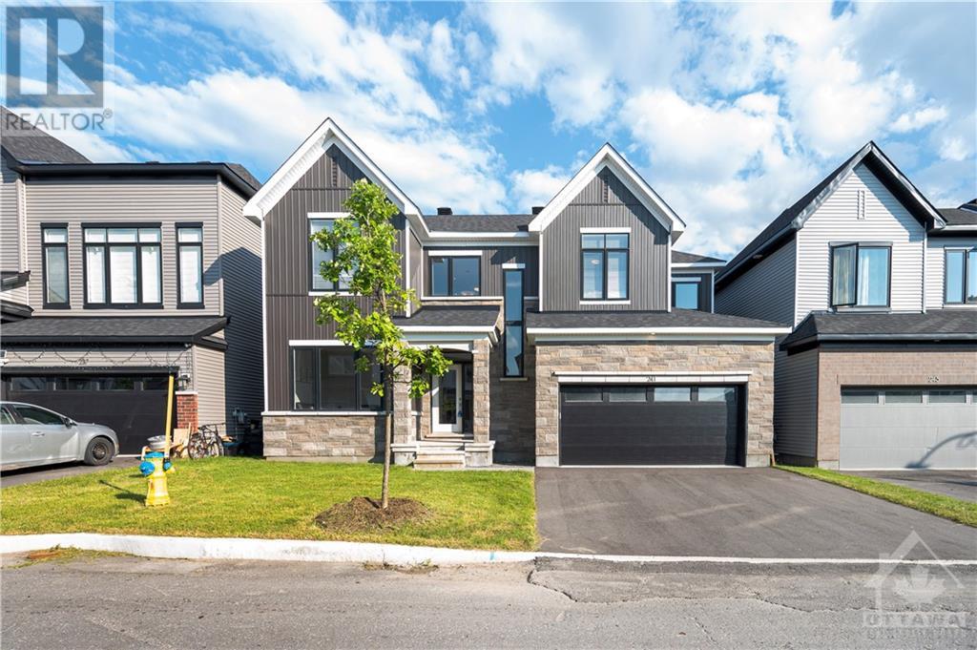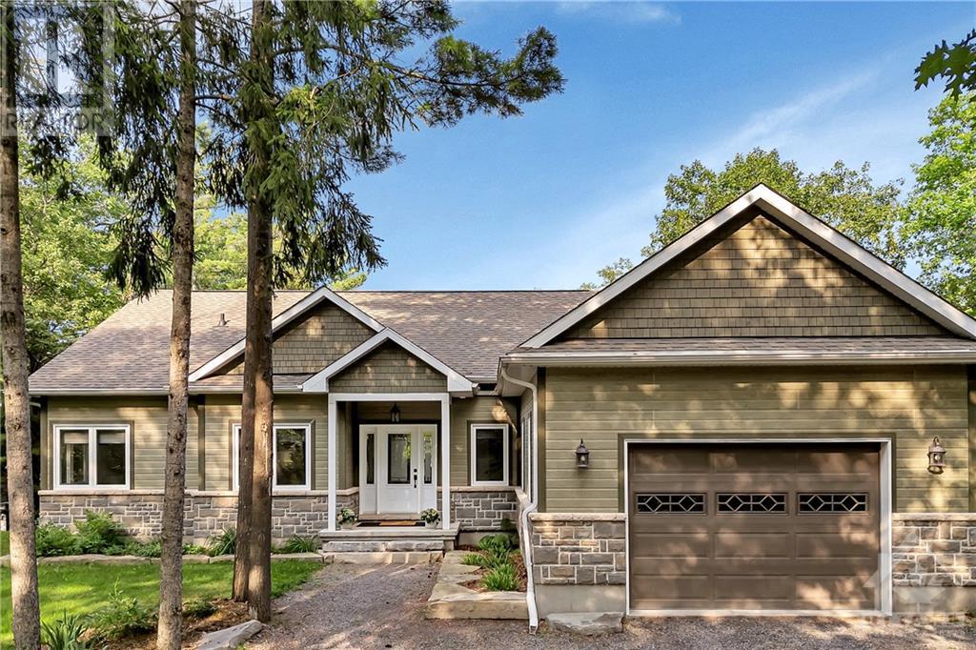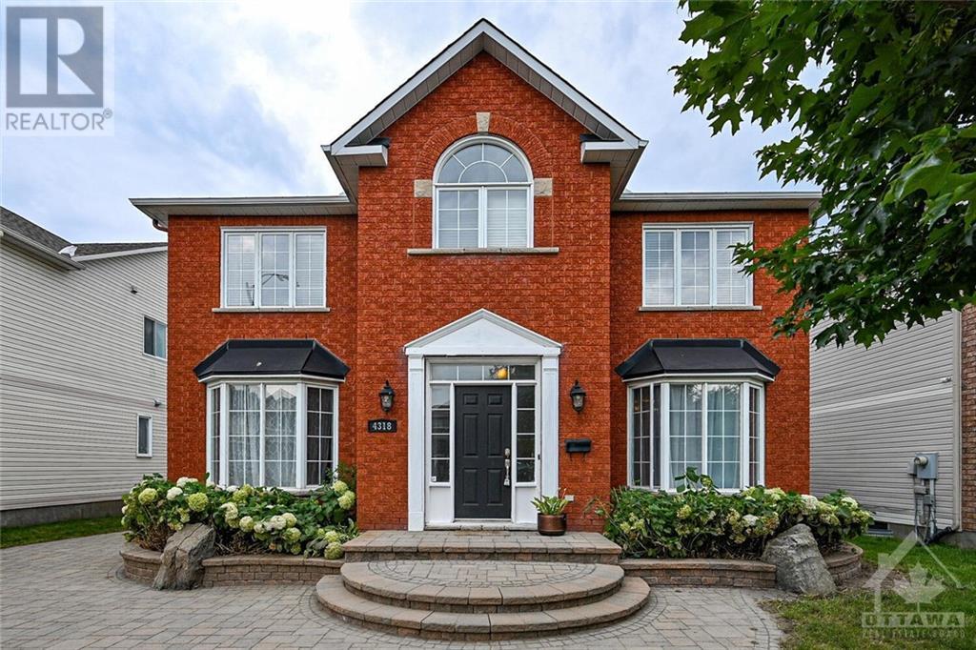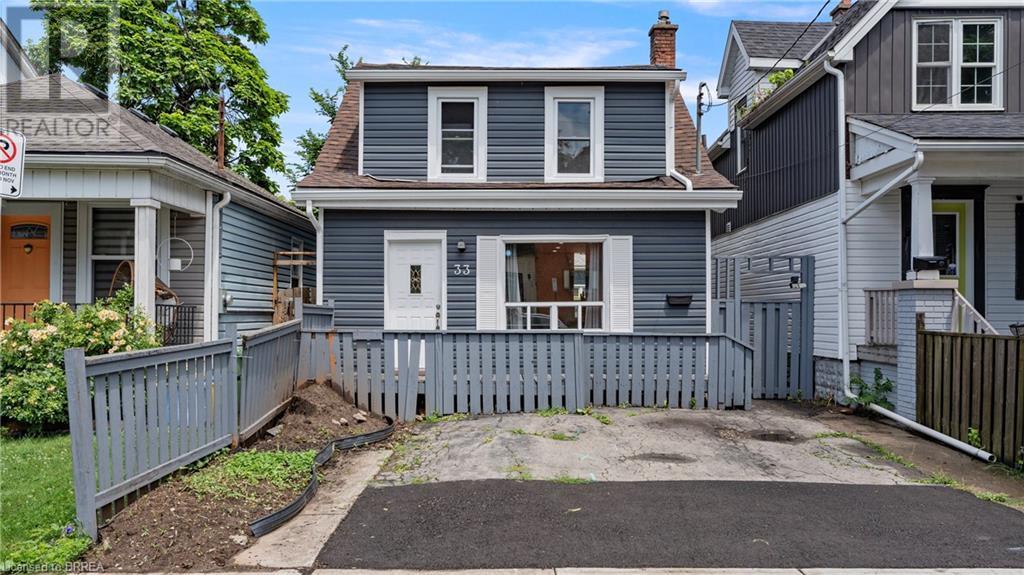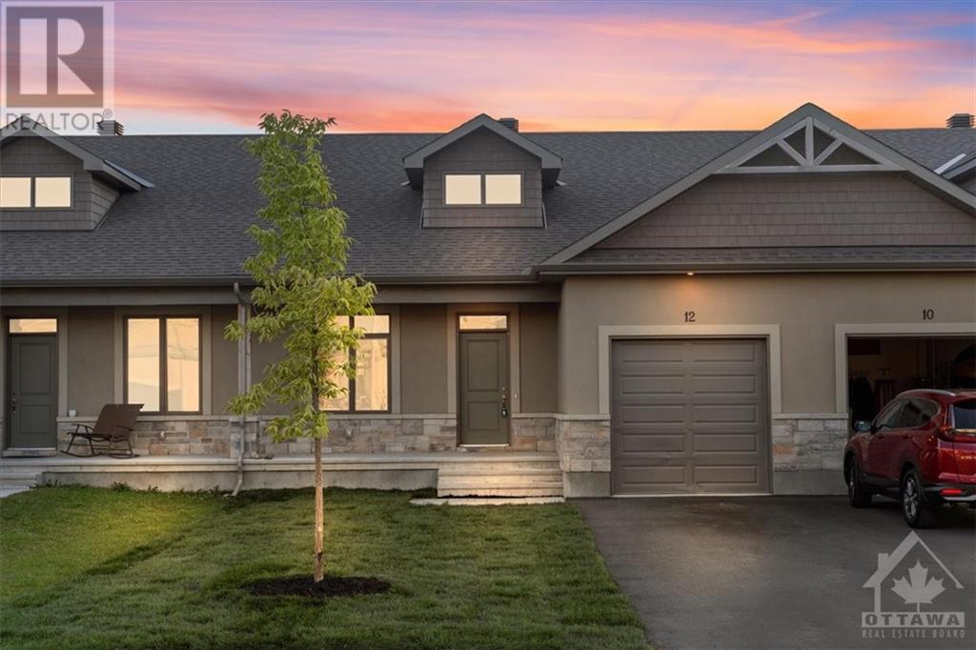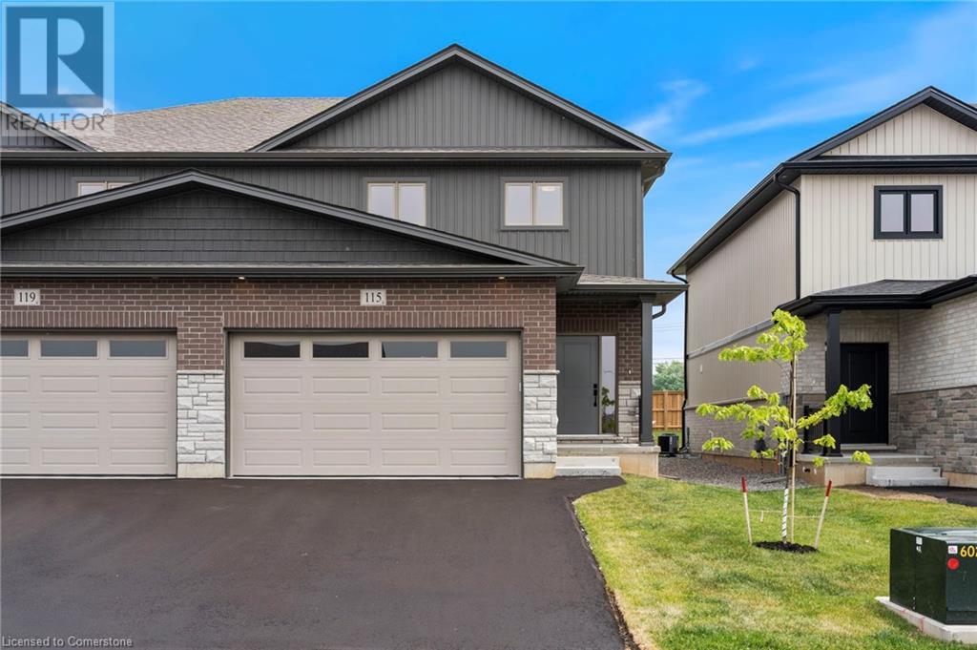165 Darquise Street
Rockland, Ontario
This house is not built. Premium 70' rear yard. Images of a similar model are provided. This 3 bed, 3 bath middle unit town has a stunning design and from the moment you step inside, you'll be struck by the bright & airy feel of the home, w/ an abundance of natural light. The open concept floor plan creates a sense of spaciousness and flow, making it the perfect space for entertaining. The kitchen is a chef's dream, with top-of-the-line appliances, ample counter space, and plenty of storage. The large island provides additional seating and storage. On the second level each bedroom is bright and airy, with large windows that let in plenty of natural light. The lower level also includes laundry and additional storage space. There are two standout features of this home being the large rear yard, which provides an outdoor oasis for relaxing and the full concrete construction providing your family with privacy. Photos were taken at the model home at 325 Dion Avenue. (id:50886)
Paul Rushforth Real Estate Inc.
241 Appalachian Circle
Ottawa, Ontario
Welcome to this stunning executive 4 BED Single Family home built in 2022 with finished basement and upgrades HW stairs. Gourmet kitchen with island for entertaining, Quartz counters, stainless steel appliances. Upgraded cabinetry, HW flooring throughout the main level. Open concept great room with electric fireplace and plenty of natural light. Flex space on the main level can be used for an office/den or play area. 2nd level is complete with a grand primary bedroom, Spa inspired 5 piece Ensuite Bath with Glass Shower, Separate Soaker tub and Double Sinks, His & Hers Walk-in Closets. 3 more bedrooms + 4-piece bath and Laundry room are conveniently located on the 2nd level. Lower level features large recreation room, bathroom rough in, plenty of storage. Included; central vac system. (id:50886)
Royal LePage Team Realty
234 Bayview Drive
Ottawa, Ontario
Live your luxury with this pristine waterfront home in the quaint community of Constance Bay. Nestled in the trees on a 5km beach, this custom built open-concept bungalow has it all! Nature views from every room with an abundance of natural light makes this home a true gem! The main floor has 14 foot ceilings with windows overlooking the Ottawa river and Gatineau Hills. The Chef's kitchen has a large island with quartz countertops & stainless appliances. The Great Room features a cozy fireplace and direct access to the deck where you can enjoy your morning coffee and the sunrise. The primary bedroom has its own spa-like ensuite and an attached screen porch ; cozy for relaxing on warm summer nights! The walk-out basement is bright with its large family room great for movie nights; two additional bedrooms, full bathroom and a second screen porch! Close to local amenities and 15 mins from Kanata, this home offers the perfect balance between serene country life and convenience to suburbs. (id:50886)
Engel & Volkers Ottawa
4318 Totem Drive
Ottawa, Ontario
**OPEN HOUSE SUNDAY SEPT 15TH FROM 2-4**Stunningly Renovated Single-Family Home with Resort-Style Backyard and Saltwater Pool! This 4+1 bedroom plus den/loft is perfect for the growing family. The home boasts fresh paint and meticulous attention to detail throughout. Enjoy the warmth of hardwood flooring on the main floor, and relax in the family room with a gas fireplace, seamlessly connected to the kitchen, which is equipped with stainless steel appliances, granite countertops, and a butler’s pantry. The grand staircase is a true centerpiece, leading to the second floor where you’ll find a large master retreat with an ensuite that includes a soaker tub and a separate shower. A loft area, perfect for a home office, leads to a second staircase plus 3 good sized bedrooms. The fully finished basement features large windows, contemporary styling, and is pre-wired for a sound system and TV. It includes an additional bedroom, a full washroom, and ample storage space. (id:50886)
All/pro Real Estate Ltd.
887 Notre Dame Street
Embrun, Ontario
Village Core RV1 Zoning allows for commercial (Office, restaurant/bar, daycare, animal care, personal service establishment) & residential (triplex, duplex, stacked town, apartment dwelling).This is the perfect property to start a business with tons of exposure to the ever growing community. Updated kitchen, stainless steel appliances(2017); main bath renovation 2016; Roof 2010; spacious basement can serve as an inlaw suite or teen haven.The backyard oasis is an entertainers dream with many covered conversation nooks.The double lot has tons of possibilities including the option to sever. Embrun has grown rapidly in recent years with a population surge of nearly 25 per cent to 10,000 people since 2016. With this growth, many local businesses are making this bedroom community a great place to live. An easy commute to Ottawa or Montreal makes this the perfect community to settle in. Embrun also has a small bike lane network and quick access to the Castor River. 24 hr irrevocable on offer. (id:50886)
Keller Williams Integrity Realty
3243 Harvester Crescent
Kemptville, Ontario
Exceptional Value! Main floor Master Bedroom & Den! A stunning home nestled in the prestigious neighbourhood of Kemptville. This custom home boasts over 3200 sqft of luxury living space adorned w/ high-quality finishes throughout, such as hardwood floors, shutters, 9' ceilings & 8' doors grace the 1st floor, creating an atmosphere of elegance and sophistication. Meticulously designed featuring 6 bedrooms and 4 Baths. The heart of the home lies in the open-concept layout, showcasing a spacious kitchen w/ stainless appliances, ample cabinet space, and a gracious dining/great room. Upstairs, you'll find 3 generously sized bedroom w/ large windows that flood the space with natural light. The builder-finished basement offers additional living space with a large recreation rm & 2 bedrooms accompanied by a full bath. The fully fenced backyard w/ large deck, perfect for enjoying outdoor gatherings and relaxation. Conveniently located w/ easy access to Hwy, grocery, golf courses, trails. (id:50886)
Keller Williams Integrity Realty
119 Royalton Private
Ottawa, Ontario
Pride of ownership exudes from this charming townhouse situated steps away from McCarthy Woods. Nestled on a quiet cul-de-sac close to walking trails, transit, parks, grocery stores, a community centre, and shopping. A meticulously maintained 3-bedroom, 1-bath "Freehold" townhome with a parking spot showcases large bedrooms, a separate dining room, a spacious living room, an upgraded bath & a kitchen filled with stainless steel appliances. Freshly painted interior, new flooring (no carpets!), upgraded lighting, new windows, new heaters, air conditioning, window coverings, new wooden stairs, & more. Enjoy the patio in your very own private, fenced yard. The lower level features a washer & dryer & is ready for your personal touch (possible 2nd bath & cozy family room). Owners at Royalton Private enjoy a maintenance-free lifestyle. A monthly fee covers snow removal, landscaping, grass cutting (including inside your yard), & visitor parking. 24 hours irr. (id:50886)
Right At Home Realty
25 Northville Drive
Paris, Ontario
Great family-friendly location! This move-in ready, raised ranch home offers approximately 2000 sq ft of finished living area, an attached garage with direct home access and is situated on an oversized 135’ deep lot on a quiet cul-de-sac in north Paris. The main level has a large living room, eat in kitchen, 3 bedrooms, and 4 piece bath. The lower level features a large L shaped rec room, a 4th bedroom, and 4 piece bath with a jetted bathtub. The spacious laundry/utility room on the lower level doubles as a hobby/storage area. The convenient interior garage door access from the foyer leads to a walkout into the private backyard. This garden oasis, filled with established perennials and mature trees, also features a large wood deck (16’x18’) with a wood pergola. Many upgrades have already been done, including the roof, furnace, windows, floors, kitchen & bathroom, and the driveway was paved very recently (May 2024). This home is completely ready for your family to move in and make it your own. Close to shopping, schools and municipal parks, and minutes away from beautiful downtown Paris. Be sure to take the 360 virtual tour and book a showing before this desirable family home is sold. (id:50886)
Exp Realty
268 German School Road
Paris, Ontario
Nestled across from the Oaks of St. George Golf Club, 268 German School Road offers a rare blend of luxury and natural beauty on 1.63 acres. This meticulously designed 3-bedroom, 4-bathroom bungalow offers a serene environment with lush greenery and a tranquil stream, creating a private oasis with open private outdoor areas . Inside, discover a masterfully crafted interior. The primary bedroom features jack and jill closets leading to a fully renovated 5-piece ensuite with heated floors and a luxurious soaker tub. Each additional bedroom is carefully appointed, with the second bedroom boasting abundant natural light and a nearby 4-piece bathroom. The third bedroom enjoys a 3-piece ensuite privilege. The kitchen, the heart of the home, features granite countertops and a breakfast bar overlooking the expansive backyard. Flowing seamlessly into the dining room and out onto the covered deck, this space is perfect for entertaining. Relax in the living room by the high efficiency wood fireplace or retreat to the family room with a gas fireplace and direct access to the backyard, main floor laundry room, and oversized double car garage. Downstairs, the lower level offers potential for an in-law suite, with rough-ins for a kitchen, another wood fireplace, a 3-piece bathroom, bedroom space, and a large living area. Additional storage needs are met with a generous 23x10 storage area. Outdoors, the property continues to impress with a paved teardrop driveway and ample parking. A covered deck and lower patio provide spaces for dining and outdoor enjoyment. An above ground pool and hot tub offer relaxation, while a charming bridge over the stream leads to a firepit and games area beyond the tree line. Combining luxurious living spaces with extensive outdoor amenities, this property invites you to enjoy a lifestyle of comfort and serenity in a coveted location. (id:50886)
RE/MAX Twin City Realty Inc
33 Highland Avenue
Hamilton, Ontario
If you are a football fan you're going to love this home!!! Located on a quiet avenue just minutes from the Tiger-Cats home not only will you never miss a game but you have great neighbours as well!! This 2 bedroom, 2 bathroom home is complete with main floor laundry making it an ideal space whether you're single or a family. Walk in to no carpet, neutral colours, and plenty of natural light throughout. The all white kitchen with stainless steel appliances, and separate living room/dining room doesn't disappoint. The second floor offers a gorgeous bathroom, and large primary bedroom that could be converted back to 2 bedrooms but why would you want to give up the extra space to use for yoga when you roll out of bed. The exterior is low maintenance with no grass but space to entertain on the patio all summer, storage in the back shed, and room for two vehicles at the front of the house. This home is not only cute as a button but also affordable! (id:50886)
Royal LePage Brant Realty
921 Lakeridge Drive
Ottawa, Ontario
This stunning 4-bed, 4-bath Minto Georgian model is where luxury and comfort seamlessly blend. As you enter, you'll be greeted by rich hardwood and pot lights that flows throughout the main floor. The kitchen boasts sleek quartz countertops and top-of-the-line appliances, perfect for both everyday living and entertaining. Den space and mudroom make this main floor even more functional for busy families. Ascend the elegant staircase to discover four generously sized bedrooms, each with ample closet space—three featuring walk-in closets. The primary suite is a true retreat, complete with a lavish en-suite that includes a glass-enclosed shower and a freestanding soaker tub. The fully finished basement offers endless possibilities for entertainment and leisure as well as a full bathroom! Outside, the insulated double garage and 200 AMP service provide modern functionality. Located in a vibrant area, moments away from schools, parks and amenities. Welcome to your dream home in Orleans! (id:50886)
Exp Realty
308 Maley Street
Kemptville, Ontario
Discover this charming 3-bedroom, 1-bathroom home on a spacious, fenced-in corner lot in Kemptville. Step into a tiled entry with a closet that opens to a bright living room featuring a large picture window and hardwood floors. The retro-inspired kitchen shines with diamond-patterned tiles, abundant white cabinetry, and newer stainless steel appliances. Upgraded light fixtures, crown molding, and terrace doors provide convenient access to the multi-level deck and patio—perfect for outdoor living. The fully fenced yard, with its classic white picket fence, is ideal for both privacy and curb appeal. The main level also offers three well-sized bedrooms and an updated 4-piece bathroom. The full basement provides endless possibilities, is currently used as a workspace and home office, and includes laundry hook-ups. Recent upgrades such as newer windows, doors, furnace, and central A/C ensure comfort and efficiency in this home. New roof Sept 2024. Move-in ready and waiting to welcome you! (id:50886)
Royal LePage Team Realty
14 Alpha Street
Delhi, Ontario
Once in a while a “must see” home comes on the market & 14 Alpha St is one of them! Just outside of Delhi in quiet, little neighbourhood surrounded by farmer’s field this home is perfect for the large family or multi-generational family looking to escape the bustling city but still be close to all the major amenities. As you pull up you will notice the deep drive w/ parking for 6 cars, the large porch for summer sitting & beautiful gardens full of perennials. Main level provides everything you need: Lrg open kitchen w/ newer countertops, R/O system, gas stove & access to the garage. Dining room has plenty of room for family meals and patio drs to lrg patio area & deep back yard. This area flows in to the living rm w/ a lrg open window with a serene view as well but the sheer size of the living rm makes it the heart of the home & ready for movie/game nights. Bedrms are off the living rm w/ a good size primary bedrm and 2 more bedrms but the newly updated bathrm is worth mentioning. Laundry in the bathrm with still lots of room to share the area while getting ready in the morning, double vanity w/ one sink being a deep laundry sink for deep cleaning or maybe washing a small pet? Quartz counter in the bathroom and ceramic tile floor makes for easy cleaning. Whole main floor has updated flooring between engineered hickory hardwood & ceramic tile, plus freshly painted & newer light fixtures throughout. Now lets go down to the in-law suite. Access from the main house is available or there is access in the extra deep 2 car garage. Massive living rm w/ feature newer gas f/p wall has room to still hold family gatherings & open concept to updated kitchen with gas stove & lots of room & counterspace to cook up a storm! One large bedroom, 3 pc bath & separate laundry with gas dryer. Other bonuses to this home, as if it needs more, Newer furnace & central air, metal roof, newer hot water heater and water softener. Put this one on your list to view and you won’t be disappointed! (id:50886)
Coldwell Banker Homefront Realty
12 Campbell Farm Road
Brantford, Ontario
Discover 12 Campbell Farm Road, where the best of city living harmoniously blends with serene country charm. This magnificent, raised ranch, set on an expansive 6.97-acre estate, is the epitome of luxury and comfort. This exceptional property offers four spacious bedrooms and two modern bathrooms, perfectly designed for both relaxation and entertainment. The bright, open concept living spaces are flooded with natural light, creating an inviting ambiance ideal for family gatherings and hosting guests. The kitchen features generous counter space with a full house freshly painted, it boasts new flooring (2024) throughout both the main floor and the basement. The property is well maintained and cared for with a built-in central vacuum system and a newer updated furnace (2021), concrete patio in front and back (2024), roof (2017) and ensuring year-round comfort. Take a dip in the heated newer saltwater inground pool (2020), surrounded by a stylish deck (2023). The expansive grounds are perfect for picnics, basketball games, and leisurely afternoons spent in nature. A spacious two-car garage offers ample room for vehicles and storage. The versatile walk-out basement provides additional living space, perfect for a home office, gym, or guest suite. A newer installed septic system (2023) offers peace of mind and efficiency. This extraordinary property offers the rare opportunity with whether you seek a peaceful retreat or an elegant venue for entertaining, 12 Campbell Farm Road delivers on every front. Seize the chance to own this unparalleled estate in Brantford in Mount Pleasant area, centrally located, minutes from all the amenities and highway 403. (id:50886)
RE/MAX Twin City Realty Inc
3 Barlyn Avenue
Ottawa, Ontario
Very well cared for home in desirable Fisher Heights neighbourhood, surrounded by treelined streets, charming neighbours and it a wonderful place to raise a family. This home has 3 bedrooms on the main level, huge living and dining rooms, kitchen,generously sized bath and lovely primary bedroom at the back of the home. Hardwood throughout with tiling in kitchen and part dining room. Lower part of the home has 1 huge bedroom, full kitchen/dining room and large living room with 4 pc bath. The home is perfect for multigenerational families or possibly a rental in the basement to help pay for the mortgage. Inside entry to basement through garage. Huge flat lot will accommodate a large pool and deck to entertain. Shopping just up the street, transit and 10 minutes to downtown. What more could you ask for? 24 Irrevocable on ALL offers ( family lives in different communities ). Original survey and home inspection available. (id:50886)
Keller Williams Integrity Realty
1637 Country Walk Drive
Ottawa, Ontario
Discover this exceptional 5-bedroom, 4-bathroom family home situated on one of the most sought-after streets in Chapel Hill, nestled against a serene ravine & offering unparalleled privacy w/ no rear neighbours. This home boasts a thoughtfully designed open-concept main floor w/ high-quality finishes throughout. The living room & dining room seamlessly flow into the chef's kitchen equipped with ample cabinetry, a large island, & overlooks a warm & inviting family room w/ wood-burning fireplace. The upper level hosts a luxurious primary suite w/ walk-in closet & spa-like ensuite bath, complete w/ a soaking tub. Three additional spacious bedrooms & full bath complete this level, providing ample space for a growing family. The basement is a versatile space, featuring a large recreation room, gym, additional bedroom, & full bathroom. Step outside to your backyard oasis, complete w/ an in-ground pool & charming gazebo—perfect for entertaining or simply relaxing in your own private paradise. (id:50886)
RE/MAX Absolute Walker Realty
68 Hawley Crescent
Ottawa, Ontario
Lovely modern 3-bed, 2-bath split-level home with a pie-shaped lot. Located on a quiet crescent in convenient Bridlewood/Kanata near schools, shopping, walking trails and parks. Updated kitchen, powder room, flooring, lighting and landscaping. The welcoming foyer opens to a spacious living room with large windows. The renovated kitchen has a walk-in pantry/laundry room and abuts a large family room with wood burning fireplace. New terrace doors open onto a wider private backyard with abundant plantings and a patio. The upper level offers a bright and spacious primary bedroom with a walk-in closet, plus 2 additional bedrooms and a 4pc bathroom. The lowest level features another family space or office and a large crawl space for ample storage. (id:50886)
Royal LePage Team Realty
132 Country Carriage Way
Ottawa, Ontario
Discover luxury & tranquility in this stunning private bungalow on 2.55-acre (approx.) estate lot, boasting stone exterior. W/ 4 bedrooms & 3 bathrooms, the home features a primary suite w/a 5-piece, hotel-inspired bathroom, complete w/ a soaker tub, 2 sinks, glass shower, & a separate water closet. The main level showcases hardwd flrs, vaulted ceilings w/ pot lighting, & a gas fireplace. Enjoy an open concept kitchen, eat-in area & livingroom, highlighted by custom wood cabinets, granite counters, gas range, & pantry. A wall of windows bring in natural light & offer scenic views of the landscaped backyard. This level is complete w/ 2 more bedrooms, a 3 piece bath & laundry room/mudroom w/ access to the 3 car garage.The spacious lower level includes a rec room & multiple versatile flex spaces, perfect for a pool table,gym,wine room AND office + an additional bedroom w/ full ensuite. Outside a huge backyard w/ interlock patio, fenced yard, & firepit are all ideal for outdoor gatherings. (id:50886)
Royal LePage Team Realty
2 Knotwood Court
Ottawa, Ontario
2 Knotwood Court, Stonebridge. Nestled on a spacious, private, fenced corner lot, this exquisite five bedroom executive home perfectly balances elegance and comfort. The formal living and dining room are ideal for hosting guests. Well-sized eat-in kitchen, with plenty of cabinetry & direct access to the backyard. The main floor family room, complete with a cozy fireplace, offers a relaxed space for casual entertaining. Second floor features primary bedroom with his and her closets & an adjoining four-piece ensuite. Four additional generously sized bedrooms & full bath complete this level. Unspoiled basement ready for future development. This property is adjacent to the picturesque Stonebridge Trail System along the Jock River, the location doesn't get much better than this! Conveniently located near shopping, recreational facilities, parks and just 5 minutes from the charming village of Manotick. Great opportunity to reside in this sought after golf course community. (id:50886)
Engel & Volkers Ottawa
12 Elmer West Street
Almonte, Ontario
The stone & stucco front (no siding) & covered front porch provides lots of curb appeal! Spacious foyer! This home backs onto the side of a home so the backyard is VERY provate. Wide plank flooring throughout, there is NO carpet in this home! The kitchen is STUNNING! Wood cabinets w black granite countertops plus a cream herringbone tile that all match BEAUTIFULLY- modern farmhouse!! Stainless appliances PLUS a walk-in pantry are features you will enjoy! There is a wall of windows in the great room that allow for LOTS of northwestern light! The large primary has a GREAT size WALK in closet! Walk in shower in the ensuite plus granite countertops- all the cabinetry in the home is the same allowing for a easy flow from room to room! FULLY finished lower level offers a rec room with a large window, the 3rd bedroom PLUS loads of storage! Sunshine in the backyard ALL afternoon! Steps to the water & minutes to Historical Almonte! This is a VERY quiet street. (id:50886)
RE/MAX Absolute Realty Inc.
127 Amber Street
Waterford, Ontario
Get ready to fall in love with The AMBROSE-LEFT, a stunning new semi-detached 2-storey home with an attached double-car garage in the beautiful Villages of Waterford! Offering 1799 sqft of modern living space, this home is perfect for families seeking comfort & style. The home welcomes you with a covered front porch leading to a spacious foyer that opens to an open concept kitchen, dining nook & great room. The kitchen features custom cabinetry with pot & pan drawers, pull-out garbage & recycle bins, soft-close drawers & doors, quartz countertops, a breakfast bar island & a pantry. Luxury vinyl plank flooring is featured throughout the main floor, upper-level bathrooms & the upstairs laundry room, which comes complete with a sink. The second floor features 3 spacious bedrooms, including the large primary bedroom with a 4-piece ensuite (tub/shower combo) & a walk-in closet. With 9 ft ceilings on the main floor & 8 ft ceilings in the basement, the home is airy & open, providing plenty of space for your family to enjoy. The attached double-car garage comes with an 8 ft high door, & there’s room for 2 more cars on the driveway. The undeveloped basement features large windows, a bathroom rough-in, & offers plenty of potential for customization. The home includes front & rear landscaping, central air conditioning tankless hot water, & rough-ins for central vacuum. Thoughtful details such as contemporary lighting, pot lights, & a brick, stone, & vinyl exterior add to the home's charm & durability. Enjoy the peace of mind that comes with new construction & the New Home Warranty. Additional perks include fibre optic internet, a programmable thermostat, & no rental equipment. The home is conveniently located near schools, the library, shopping, & grocery stores, making it ideal for families and investors. Licensed Salesperson in the Province of Ontario has an interest in Vendor Corp. ** ALL EXTERIOR & INTERIOR PICTURES ARE FROM COMPLETED HOME THAT IS THE SIMILAR FLOORPLAN** (id:50886)
RE/MAX Erie Shores Realty Inc. Brokerage
123 Amber Street
Waterford, Ontario
Get ready to fall in love with The AMBROSE-RIGHT, a stunning new semi-detached 2-storey home with an attached double-car garage & potential for a 1-bdrm legal suite in the basement. Located in the sought-after Villages of Waterford, this home offers 1,775 sqft of beautifully designed living space. Step inside from the covered front porch into a spacious foyer that leads to an open concept kitchen, dining nook & great room. The kitchen features custom cabinetry with pot/pan drawers, pull-out garbage & recycle bins, soft-close drawers/doors, quartz countertops, island with breakfast bar & pantry. The entire main floor, along with the upstairs bathrooms & laundry room, is finished with durable & stylish luxury vinyl plank flooring. This home boasts 3 bdrms, 2.5 baths & an upstairs laundry room complete with a sink for added convenience. The primary bedroom includes a 4-piece ensuite with a tub/shower combo & a walk-in closet. With 9 ft ceilings on the main floor & 8 ft ceilings in the basement, the home feels open & airy. The attached double-car garage offers an 8 ft high door & space for two additional cars in the driveway, providing ample parking. The undeveloped basement has in-floor heating and is ready for customization, with potential to create a 1-bdrm legal suite for rental income or multi-generational living. Enjoy the peace of mind that comes with new construction: landscaped front & rear yards, tankless hot water, forced air furnace & central air conditioning for the main & upper levels. The home also includes rough-ins for central vacuum, contemporary lighting & pot lights & durable brick, stone & vinyl exterior. Additional features include fibre optic internet, a programmable thermostat & NO rental equipment. Located close to elementary & high schools, shopping & grocery stores, perfect for families or investors. Licensed Salesperson in the Prov of Ont has interest in Vendor Corp. Interior & exterior photos are from a similar home with the same floor plan. (id:50886)
RE/MAX Erie Shores Realty Inc. Brokerage
679 Broadview Avenue
Ottawa, Ontario
Nestled in McKellar Park, this modern gem effortlessly combines style & comfort. Inside, a spacious foyer sets the tone with a double-height ceiling. The open-concept living area comprises the living room, dining area, & kitchen. In the living room, a sleek gas fireplace anchors the space, while the dining area offers ample space for all your gatherings. The kitchen is a chef's dream, featuring custom cabinetry, high-end appliances, and a waterfall-edge quartz island with seating. One of the standout features of this home is the wine room, strategically placed as the focal point of the open-concept living area. The four bedrooms offer comfort and style. The primary suite has a walk-in closet and spa-like ensuite bathroom. The secondary bedrooms share two well-appointed bathrooms. The finished basement is a versatile space, currently used as a family room with a wet bar, guest bedroom and bathroom. Short walk to Westboro Village and great schools. (id:50886)
Royal LePage Team Realty
115 Amber Street
Waterford, Ontario
Get ready to fall in love with The AMBROSE-RIGHT, a stunning new semi-detached 2-storey home with an attached double-car garage & potential for a 1-bdrm legal suite in the basement. Located in the sought-after Villages of Waterford, this home offers 1,775 sqft of beautifully designed living space. Step inside from the covered front porch into a spacious foyer that leads to an open concept kitchen, dining nook & great room. The kitchen features custom cabinetry with pot/pan drawers, pull-out garbage & recycle bins, soft-close drawers/doors, quartz countertops, island with breakfast bar & pantry. The entire main floor, along with the upstairs bathrooms & laundry room, is finished with durable & stylish luxury vinyl plank flooring. This home boasts 3 bdrms, 2.5 baths & an upstairs laundry room complete with a sink for added convenience. The primary bedroom includes a 4-piece ensuite with a tub/shower combo & a walk-in closet. With 9 ft ceilings on the main floor & 8 ft ceilings in the basement, the home feels open & airy. The attached double-car garage offers an 8 ft high door & space for two additional cars in the driveway, providing ample parking. The undeveloped basement has in-floor heating and is ready for customization, with potential to create a 1-bdrm legal suite for rental income or multi-generational living. Enjoy the peace of mind that comes with new construction: landscaped front & rear yards, tankless hot water, forced air furnace & central air conditioning for the main & upper levels. The home also includes rough-ins for central vacuum, contemporary lighting & pot lights & durable brick, stone & vinyl exterior. Additional features include fibre optic internet, a programmable thermostat & NO rental equipment. Located close to elementary & high schools, shopping & grocery stores, perfect for families or investors. Licensed Salesperson in the Prov of Ont has interest in Vendor Corp. Interior & exterior photos are from a similar home with the same floor plan. (id:50886)
RE/MAX Erie Shores Realty Inc. Brokerage


