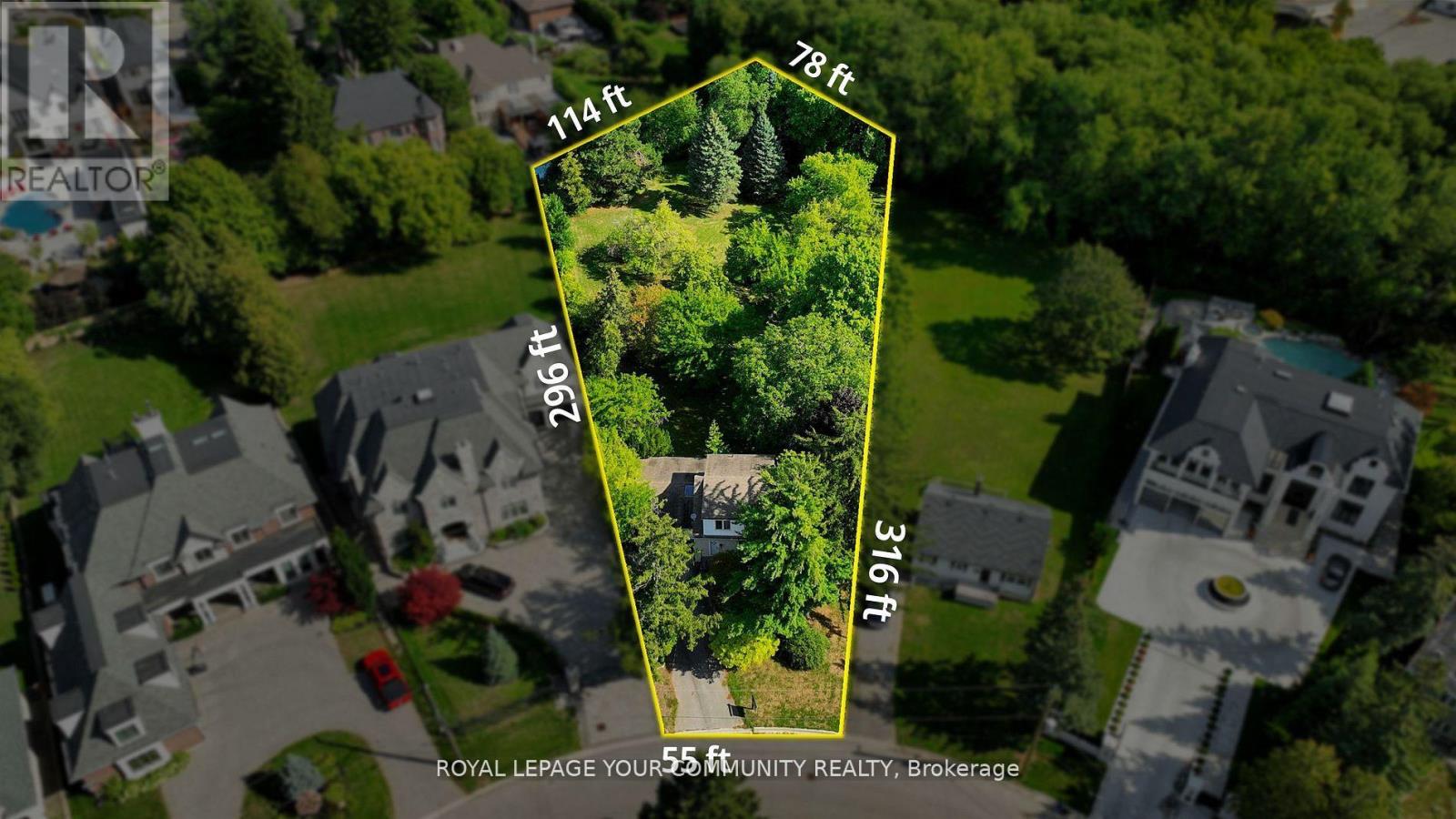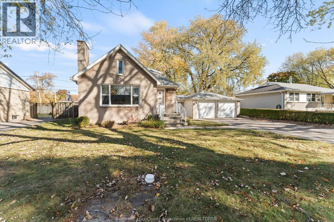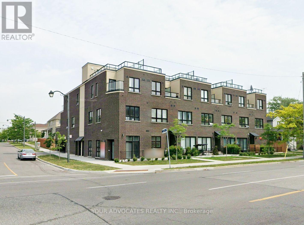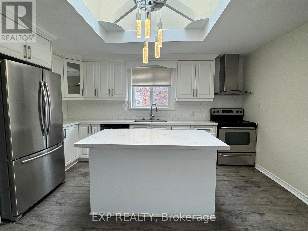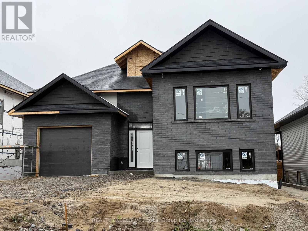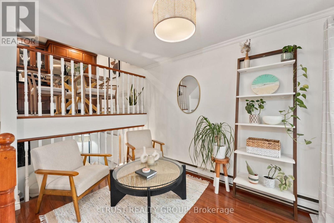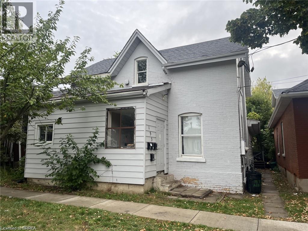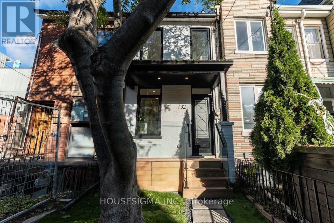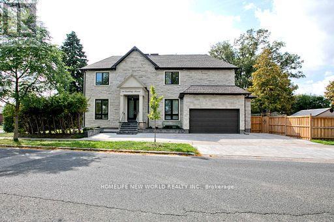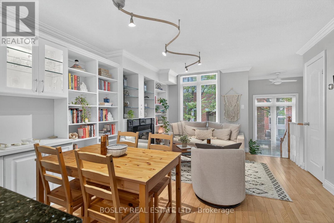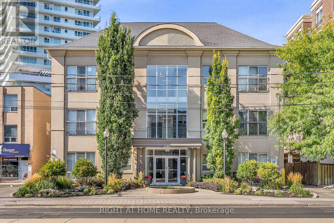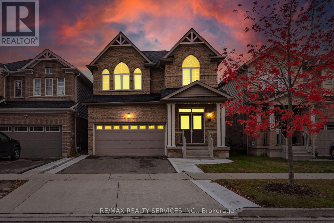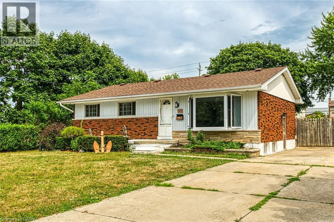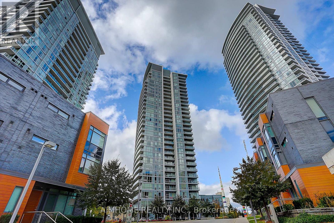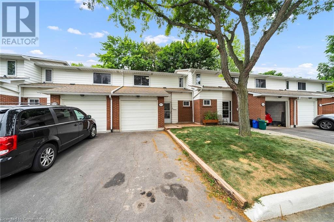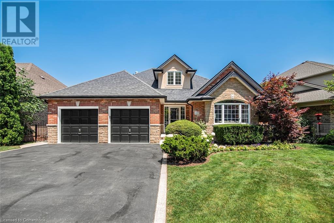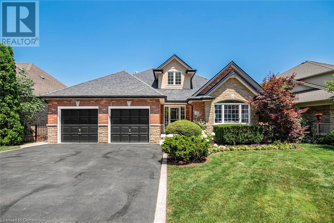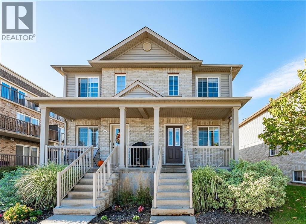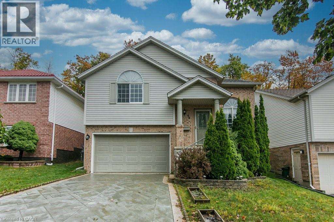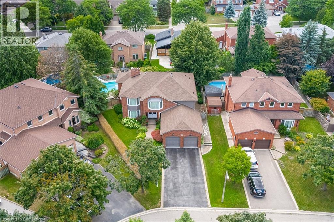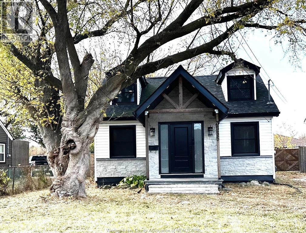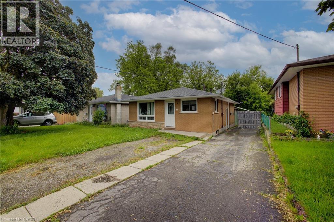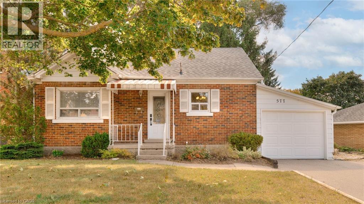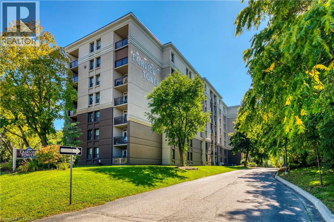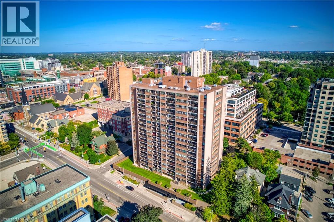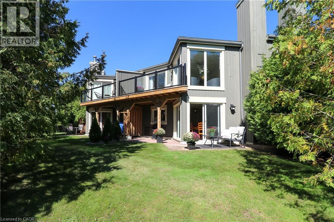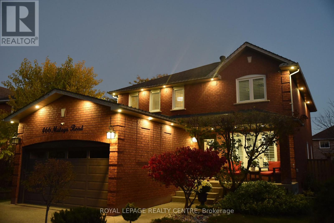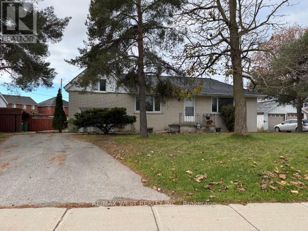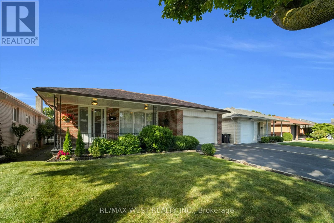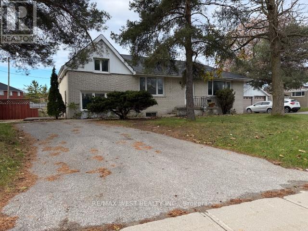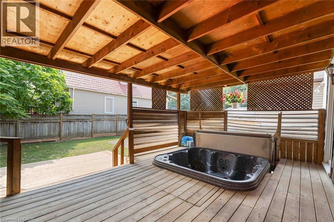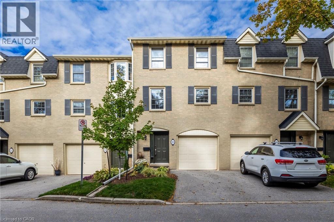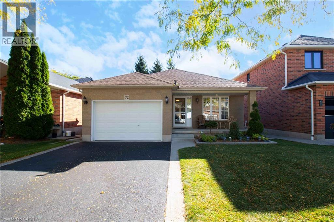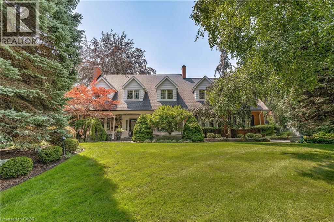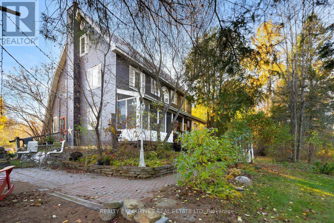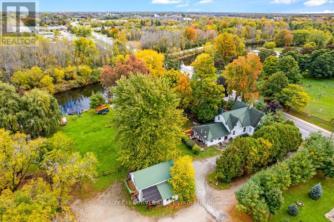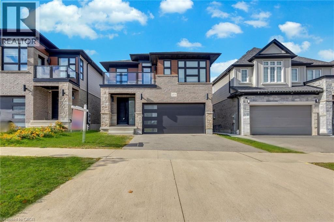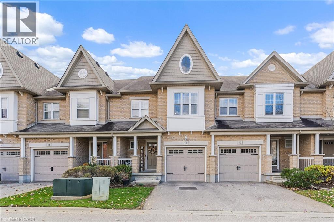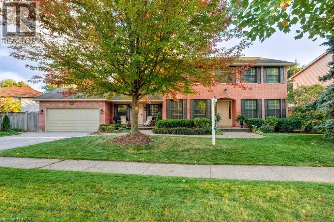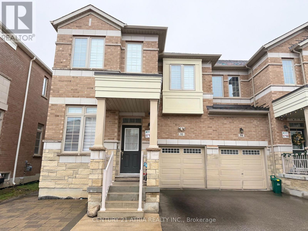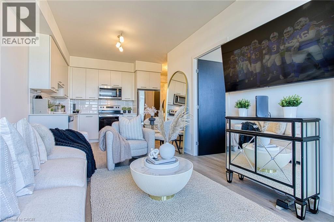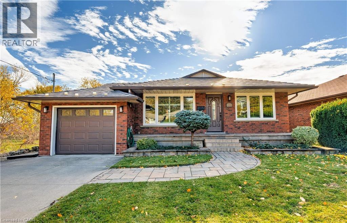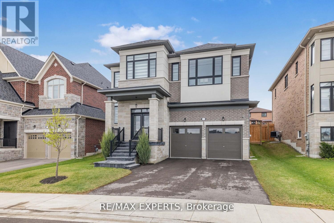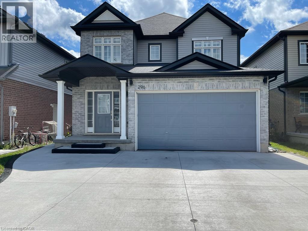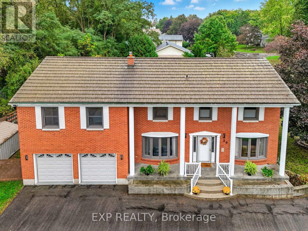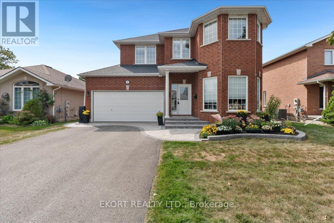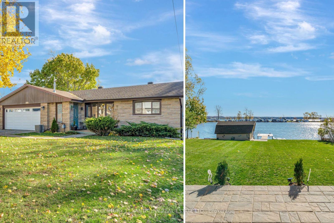29 Boyle Drive
Richmond Hill, Ontario
Attention Builders ~ Power of Sale! Just under 1 ACRE pie-shaped with approx 120 ft WIDE Rear! One of the Largest Building Lots in Prestigious South Richvale. This property is tucked away on a quiet Inside Street in a Park-Like Setting ~ Backs/Sides onto Ravine and Greenspace! Excellent location to build your Custom Home, with your own design, among many other multi-million dollar homes, nestled in nature, surrounded by scenic and tranquil views, yet, minutes to Hwy#7 / Hwy 407 / Hwy 400, Richmond Hill Go Station, Yonge Street Shops, Restaurants, Transit and everything else you need. The existing house has been well maintained and livable, conventional mortgage is possible. ~ AAA Lot with Muskoka in your backyard in South Richvale ! (id:50886)
Royal LePage Your Community Realty
1318 Virginia
Windsor, Ontario
Attention flippers and fixers! This Riverside gem is brimming with potential and ready for your personal touch. Nestled on a quiet dead end near Tranby Park, this 4-bedroom, 2-bath home offers a fantastic family-friendly location with no thru traffic. Sitting on a generous 70-ft wide lot, it features a spacious 2.5-car garage connected by a breezeway. The unfinished lower level—with its high ceilings—provides a blank canvas for a future family room or additional living space. Conveniently located close to all amenities and within the Georges P. Vanier, David Suzuki, and St. Rose school districts. Don’t miss this opportunity to bring your vision to life in the heart of Riverside! (id:50886)
Royal LePage Binder Real Estate
9 Vivian Road
Toronto, Ontario
Welcome to 9 Vivian Road, a bright and spacious 3-bedroom, 2.5-bath stacked condo townhouse located in the highly sought-after Cliffcrest Community. Offering over 1,200 sq. ft. of thoughtfully designed living space, this home features an open-concept main floor with a modern kitchen, comfortable living and dining areas, and plenty of natural light throughout.Upstairs, you'll find three well-sized bedrooms, including a primary suite with a private ensuite bath. Enjoy the convenience of 1 dedicated parking spot and a fantastic location close to top-rated schools, parks, shops, restaurants, and public transit. Perfect for first-time buyers, young families, or anyone seeking low-maintenance living in a vibrant neighbourhood. 5 minute walk from the go-station. (id:50886)
Your Advocates Realty Inc.
Upper - 97 Central Park Boulevard N
Oshawa, Ontario
Beautiful 2-Bedroom Bungalow Main Floor for Lease! Bright and spacious home in a quiet, family-friendly neighbourhood. Features a modern kitchen with stainless steel appliances, large windows, private laundry, and 2-car parking. Full access to the fenced backyard. Legal basement apartment under completion and will be rented separately once ready. Prime location-very close to Costco, schools, parks, shopping, transit, and Hwy 401. Tenant to pay 60% of utilities. Move-in ready! 2 parking space included on driveway. (id:50886)
Exp Realty
101 Tower Drive
North Bay, Ontario
Welcome to 101 TOWER Drive. This exceptional home, crafted by JORIN BROTHER HOMES, offers over 1600 sq ft on the main floor with a fully finished basement and attached garage. 2+2 bedrooms and 3 baths, enjoy modern design, 9' ceilings, open concept floor plan, private covered 13 by 20-foot deck off the Kitchen/dining area. The kitchen boasts quartz surface counters with plenty of cooking space, perfect for entertaining in this open plan. 2 generous sized bedrooms with modern finished ensuites and walking closets complete the main floor The lower-level features 2 bedroom, 1 bath, a family room and a spacious bonus room . Forced air gas heating and air conditioning complete this gorgeous home. Don't miss the opportunity to make it yours! HST included in purchase price. Rebate to be signed back to the builder. FULL TARION WARRANTY. ROOM MEASUREMENTS SUBJECT TO CHANGE, PICTURES AND VTOUR ARE FROM 93 TOWER DRIVE SUTTLE CHANGES, KITCHEN WILL BE IN A GORGEOUS GREY. (id:50886)
Realty Executives Local Group Inc. Brokerage
32 - 41 Battenberg Avenue
Toronto, Ontario
Over 900 square feet of living space in this well maintained and updated 2 bedroom, 1 bathroom Townhouse. SOUTH facing windows and doors provide tons of natural light. Multiple level living at its best. Large family room, main floor living room with walk out to large updated composite deck, adding another place to entertain and enjoy. Great size kitchen with stainless steel appliances and breakfast area. Hardwood floors throughout, Large Primary bedroom features huge double closet, 2 more closets, Skylight and Laundry. Coming from not having enough storage? Not to worry as there is an abundance of it throughout. Includes 1 underground parking spot with a locker. If you love the outdoors, then this will fit your every need and if you are looking to get out of the concrete and chaos of downtown living, then this one checks all the boxes. Picnics in the park, sunset walks on the boardwalk and sand between your toes are just minutes away. Located close to transit, Woodbine Park, Ashbridges Bay, History concert venue, Beaches Cinema, local restaurants, coffee shops,Leslieville, The Beaches and so much more. Don't miss out on this opportunity to enjoy, play and live in one of Toronto's most desirable neighbourhoods. (id:50886)
Trust Realty Group
153 Albion Street Unit# 4
Brantford, Ontario
This renovated and bright, one bedroom, main-floor unit is located close to the university and hospital. Conveniently located on the bus route, with street parking available, it's central location is ideal. All applicants must be prepared to sign up to Single Key as well as all other standard Rental Application requirements. (id:50886)
Royal LePage Brant Realty
732 Adelaide Street W
Toronto, Ontario
Welcome to 732 Adelaide Street, a beautifully renovated three-bedroom + one, three-bathroom freehold townhome offering modern elegance and urban convenience in one of Toronto's most vibrant neighbourhoods. Step inside to discover a bright, open-concept living space featuring sleek hardwood floors, custom finishes, and abundant natural light. The contemporary kitchen boasts quartz countertops, stainless steel appliances, and a spacious island - perfect for entertaining or family living. Upstairs, three generously sized bedrooms provide comfort and style, including a luxurious primary suite with a modern ensuite and ample closet space. The finished lower level offers a versatile additional bedroom or home office, along with a full bathroom - ideal for guests or extended family.Enjoy outdoor living with a private patio perfect for barbecues and summer evenings. With no maintenance fees, this freehold townhome offers true ownership freedom in the city core. Located steps from King Street, Queen West, Trinity Bellwoods, and the Entertainment District, you'll have Toronto's best dining, shopping, and nightlife right at your doorstep - plus easy access to transit and major routes. (id:50886)
Housesigma Inc.
180 Goulding Avenue
Toronto, Ontario
Contemporary Sun Filled Custom Built Home Located Strategically On A Prime Corner. This Gorgeous Home Features Stone Elevation, Interlock Driveway, Security Cameras, Engineered Hardwood Flrs, Jennair Profile Appliances, 10' Ceiling On Main, Chef Kitchen, B/I Speakers, Pot Lights, Glass Railing, Pot Filler, Mud Room/Pet Wash, Imported Tiles & Electric Light Fixtures, 2 Fireplaces, Heated Fl In Bsmt And Master Ensuite, Multiple Skylights with natural light, enhancing its open, airy feel, 2 Furnaces, 2 Ac's, Lush Backyard. Legal Bsmt Apartmen. (id:50886)
Homelife New World Realty Inc.
2212 - 12 Sudbury Street
Toronto, Ontario
Tucked between West Queen West and King West, and just a jog away from Toronto's waterfront, this two-storey townhouse delivers the kind of lifestyle the sky-high towers cant touch. The open-concept kitchen makes entertaining effortless whether its hosting friends for dinner or pouring cocktails before a night out in the city's hottest neighbourhood. When the chill sets in, a cozy gas fireplace is waiting for you. Downstairs, a versatile lower level with a Murphy bed transforms easily into a spare bedroom, office, or den perfect for guests or work-from-home days. Direct garage access means no more elevator rides or lugging groceries through lobbies. And yes, there's even a front patio, so when the sun returns, you'll have your own little slice of outdoor space. It's just steps from Trinity Bellwoods Park, everyday essentials, and some of Toronto's best restaurants, shops, and cafes in Ossington Village. (id:50886)
Bosley Real Estate Ltd.
205 - 4198 Dundas Street W
Toronto, Ontario
Welcome to Suite 205 in the Humber Lofts, a boutique collection of 33 units in the heart of Central Etobicoke only steps to all the amenities of Dundas St W, Bloor St W, street transit, Royal York Subway Station, Lambton Park and scenic walking trails along the Humber River! This condo has been tastefully renovated with contemporary finishings and is sure to impress. Upon entering the Suite, you're greeted with an open concept layout offering new laminate flooring, high profile baseboards and fresh neutral paint throughout. The kitchen is undoubtedly the focal point offering modern stainless steel appliances, plenty of hardwood cabinetry with gold accents, a chic bevelled subway tile backsplash, upgraded pendant & recessed lighting and quartz countertops with an extended peninsula offering plenty of bar stool seating. The living/dining room features soaring 10 ft ceilings and a Juliette balcony offering ample lighting into the Suite. The bathroom has been fully renovated with new porcelain tile, a modern vanity and a large shower complete with glass enclosure and gold accents. The primary bedroom includes a mirrored double closet, recessed lighting and a large window with California shutters. The roof top terrace was recently renovated featuring a peaceful sitting area, gazebo and barbeque area for you and your guests to enjoy. This home has been elegantly renovated and lovingly maintained by its current owner and awaits its next chapter with your family. (id:50886)
Right At Home Realty
20 Cherry Taylor Avenue
Cambridge, Ontario
Welcome to 20 Cherry Taylor Ave, Cambridge!This stunning home features 4 spacious bedrooms and a beautifully finished, basement - perfect for an in-law suite or potential rental income.Step inside to an open-concept layout with 9-foot ceilings, pot lights, and large windows that fill the home with natural light. The chef's kitchen boasts Quarts countertops, porcelain tiles, and modern finishes - ideal for family gatherings or entertaining. Upstairs, you'll find four generous bedrooms and two full bathrooms. The finished basement includes a separate entrance, offering flexibility for extended family or tenants. The oversized garage provides plenty of storage space. Located in a highly convenient neighbourhood, this home is close to Highway 401, schools, parks, shopping mall, and all amenities. Don't miss this amazing opportunity! (id:50886)
RE/MAX Realty Services Inc.
46 Oriole Crescent
Grimsby, Ontario
NEWLY RENOVATED 3-BEDROOM, 1 BATH FAMILY HOME LOCATED IN A QUIET CRESCENT,BESIDES A PARK, NEAR THE MAIN HIGHWAY FOR EASY TRAVELLING, SHOPPING AND SCHOOLS.UPDATES INCLUDE SOME NEW WINDOWS.LARGE PATIO AND INGROUND POOL.FAMILY ROOM IN BASEMENT WITH GAS FIREPLACE. (id:50886)
RE/MAX Escarpment Realty Inc.
2706 - 66 Forest Manor Road
Toronto, Ontario
Stunning 2-Bedroom + 2-Bathroom Suite in the Prestigious Emerald City Community! This beautifully maintained suite features a desirable split-bedroom layout with two generously sized bedrooms with breathtaking northeast panoramic views. Enjoy a bright and spacious interior with 9-foot ceilings and floor-to-ceiling windows. The modern décor is complemented by brand-new laminate flooring (2025) and fresh paint (2025). Residents benefit from top-tier building amenities, including 24-hour security, guest suites, an indoor pool, a party room, a fully equipped gym, and ample underground visitor parking. Ideally situated above the subway station. Steps from Fairview Mall, T&T Supermarket, Freshco, the public library, and the community centre. Easy access to Highway 404 and 401 ensures a seamless commute. (id:50886)
Aimhome Realty Inc.
5750 Hodgson Avenue
Niagara Falls, Ontario
THIS NEWLY RENOVATED 3-BEDROOM BUNGALOW IS COMPLETE WITH A SEPARATE IN-LAW APARTMENT, SEPARATE ENTRANCE AND BRAND NEW APPLIANCES. NEW FURNACE AND AIRCONDITIONER (2025). OVERSIZE GARAGE AND A PRIVATE BACKYARD, LARGE FENCED LOT 107.87 FT X 146.04 FT. PLUS A COVERED PATIO. LISTING AGENT IS ONE OF THE SELLERS. (id:50886)
RE/MAX Escarpment Realty Inc.
451 Woodview Road Unit# 4
Burlington, Ontario
Completely Renovated from Top to Bottom, close to schools, shopping & transportation, Pot Lights thru out, New windows, Quartz countertops and modern cabinetry. Hardwood floors, Brand new appliances. community pool, family friendly community, access to walk or bike to downtown thru Centennial bike path (id:50886)
RE/MAX Escarpment Realty Inc.
149 Dorchester Drive
Grimsby, Ontario
Welcome to prestigious Dorchester Drive in Grimsby facing the beautiful Niagara Escarpment, So much larger than it appears with 3241 sq' of living space! Featuring a full IN-LAW APARTMENT in the lower level with a private walk out to the backyard & convenient concrete walkway from the front. This well maintained home has great curb appeal with lush gardens & inground sprinklers front & back, numerous updates throughout making it completely move-in ready. Upon entering the main level you are greeted with a 2 storey foyer with a large front facing living/dining room with hardwood floors, an updated kitchen with granite counters, stainless appliances & a garden door leading to a large backyard covered deck(2025), a family room with hardwood floors & gas fireplace, 2 pc bathroom, large primary bedroom complete with a walk-in closet and 4 pc ensuite, large laundry/mud room leading to the garage. Upstairs are 2 generous sized bedrooms and a 4pc bathroom. The very bright basement level has a brand new spacious white kitchen, living/dining room, den with gas fireplace, 1 bedroom + office both with closets, a 3pc bathroom and its own laundry room. This fresh lower level apartment has a private garden door leading to a backyard concrete patio and an extra interior stairway leading into the garage. This 4 bedroom, 4 bathroom, 2 kitchen home is perfect for a growing family with senior parents, adult children, hosting out of town guests or potential rental income. This house is much larger than it appears, nestled in front of the Niagara Escarpment in the quaint town of Grimsby with quick QEW access for an easy commute. Including a complimentary 1 Year Safe Close Home Systems and Appliance Breakdown Warranty for the Buyer with Canadian Home Shield** (Some conditions & limitations apply - call for details) (id:50886)
Royal LePage NRC Realty Inc.
149 Dorchester Drive
Grimsby, Ontario
Welcome to prestigious Dorchester Drive in Grimsby, facing the beautiful Niagara Escarpment, this home is so much larger than it appears with 3241 sq' of living space. Featuring a full IN-LAW APPARTMENT in the lower level with a private walk out to the backyard & convenient concrete walkway from the front. This well maintained home has great curb appeal with lush gardens & inground sprinklers front & back, numerous updates throughout making it completely move-in ready. Upon entering the main level you are greeted with a 2 storey foyer with a large front facing living/dining room with hardwood floors, an updated kitchen with granite counters, stainless appliances & a garden door leading to a large backyard covered deck(2025), a family room with hardwood floors & gas fireplace, 2 pc bathroom, large primary bedroom complete with a walk-in closet and 4 pc ensuite, large laundry/mud room leading to the garage. Upstairs are 2 generous sized bedrooms and a 4pc bathroom. The very bright basement level has a brand new spacious white kitchen, living/dining room, den with gas fireplace, 1 bedroom + office both with closets, a 3pc bathroom and its own laundry room. This fresh lower level apartment has numerous large windows with the backyard view and direct access to the back patio & gardens, and an extra interior stairway leading into the garage. This 4 bedroom, 4 bathroom, 2 kitchen home is perfect for a growing family with senior parents, adult children, hosting out of town guests or potential rental income. Nestled in front of the Niagara Escarpment, this home is situated in the quaint town of Grimsby with quick QEW access for an easy commute. Including a complimentary 1 Year Safe Close Home Systems and Appliance Breakdown Warranty for the Buyer with Canadian Home Shield** (Some conditions & limitations apply - call for details) (id:50886)
Royal LePage NRC Realty Inc.
35 Mountford Drive Unit# 35
Guelph, Ontario
Low-Maintenance Living in Guelph’s Desirable East End! Attention first-time buyers and downsizers — this well maintained two-storey condominium offers the perfect blend of comfort, convenience, and carefree living. Set in a quiet, family-friendly community, this move-in-ready home features over 1,200 sq. ft. of bright, thoughtfully designed space. The main floor boasts a spacious living area and a functional kitchen ideal for both everyday living and entertaining. Upstairs, you’ll find two well-sized bedrooms with the primary offering a walk-in closet, a 4-piece bathroom, convenient in-suite laundry and storage room. Freshly painted, this home provides a warm and welcoming atmosphere that’s easy to personalize. Enjoy the benefits of low-maintenance living — no lawn care or snow shovelling required — while being just minutes from schools, parks, trails, the Victoria Road Recreation Centre, Guelph Public Library, and shopping. Whether you’re entering the market or looking to simplify your lifestyle, this is an exceptional opportunity to own a turn-key home in one of Guelph’s most sought-after neighbourhoods. AC replaced in 2022, updated furnace as well. Some photos have been firtually staged. All that’s left to do is move in and enjoy! (id:50886)
Royal LePage Wolle Realty
36 Dunnigan Drive
Kitchener, Ontario
Great Home in a great part of Kitchener. This split entry bungalow has been lovingly cared for. Walk in the front door and you are greeted to a beautiful 2 story entry way with oak railings and a large round top window. On the main level there is an open concept living room area with hardwood floors. The spacious kitchen offers plenty of cupboards, separate island, and a skylight to let in the natural light! In addition you have granite countertops, updated sinks and backsplash. From the dinnette area is a French door leading you out to your backyard paradise! This includes a 19x14 deck, a beautiful landscaped lawn all overlooking a private treed area backing onto greenspace with walking trails! The primary bedroom retreat offers you double closets, an ensuite privilege and a large window overlooking the backyard! The updated 5-piece main level bathroom includes a large vanity with granite counters, double sinks, and a jacuzzi bath with shower. The other roomy main floor bedroom boasts a vaulted ceiling and round top window. The lower level boasts a very bright family room area with a gas fireplace. In addition, the lower level also has a 3rd bedroom or home office or guest bedroom, a 3-piece bathroom with shower and a laundry/utility room. The driveway is a decorative concrete drive that can park up to 4 cars leading to the one and a half car garage. All located on a quiet street close to schools, shopping and the expressway. (id:50886)
RE/MAX Solid Gold Realty (Ii) Ltd.
15 Brookbank Court
Brampton, Ontario
Come On In!! Take A Look At This Fantastic 4 Bedroom Home With High Quality Upgrades, Located In An Exclusive Brampton Neighborhood, Off Conservation Dr. With A Totally Renovated & UpgradedR Kitchen W/High Quality Features, i.e. Gas Stove & Other SS Appliances, Granite Countertops; The Spacios Master Boast W/Woodburning Fireplace, Extra large WICC & Newer Renovated 6Pc Ensuite W/Heated Floors; A newer Renovated 4Pc Bathroom Also Services The 2nd Flr. The Living & Family Rooms Share A 2 Sided Woodburning Fireplace Vaulted 2-Storey Ceiling Adds Volumn To The Family Room, Loads Of French Doors, Walk Out From The Breakfast Room To A Beautifully Landscaped Yard W/Paio, Inground Pool, Underground Sprinkler System, & Interlocking Walkway, Finished Basement With 3 Pc Air Jet Tub, Gas Fireplace In Recreation Room; Cold Cellar; Lots Of Pot Lighting & Upgraded Elfs Throughout & Lots Of Storage. (N.B. Laundry Can Be Relocated To Mud Room On Main Flroor As Plumbing & Electricity Still In Place.) Beautiful Landscaping, Some Newer Windows Roof Redone 2024: Outstanding Home On Big Pie Shaped Lot. Tastefully Decorated, With A Warm Lived In Feel, Close to Trails & Heart Lake Conservation Area, This Home Is Worth Your Attention. (id:50886)
RE/MAX Realty Services Inc M
3555 Howard
Windsor, Ontario
SOUTH WINDSOR BEAUTIFUL 2 STOREY HOUSE FOR RENT, FEATURES 3 BEDROOMS AND 2 FULL BATHS. THE HOUSE WAS REBUILT AND UPGRADED IN 2022. IT IS BRIGHT AND SUPER CLEAN, LAMINATE FLOORING THROUGHOUT, DETACHED GARAGE AND GREAT BACKYARD. CLOSE TO SHOPPING,SCHOOL,HIGHWAY. GREAT HOME FOR A SMALL FAMILY. AS PER REQUEST OF THE LANDLORD, CREDIT CHECK, INCOME VERIFICATION, TENANT INTERVIEW, FIRST AND LAST MONT RENT ARE REQUIRED. LANDLORD RESERVES THE RIGHT TO ACCEPT AND DECLINE ANY RENTAL APPLICATION. (id:50886)
Manor Windsor Realty Ltd.
46 Elmwood Avenue
Cambridge, Ontario
Charming Bungalow with In-Law Suite & Park Views! Looking to step into homeownership without the sky-high price tag of a typical single- detached home? This adorable brick bungalow is your answer! Set on an oversized lot backing onto a scenic park , it offers a sense of privacy and space that's hard to beat. This home offers 3 bedrooms, 2 bathrooms upstairs and bonus In-Law Suite. The finished lower level features a private in-law suite with a full kitchen, 3 bedroom, 4-piece bath, and a separate side entrance—perfect for multi-generational living or rental potential. Outdoor Living at Its Best! Start your mornings with a cup of coffee or fire up the grill for an evening BBQ on the concrete patio, overlooking the fully fenced, mature backyard with 2 storage sheds. Plenty of Parking & Prime Location! The long paved driveway easily accommodates four vehicles, eliminating parking headaches. Located in a quiet, established North Galt neighborhood, this home is just minutes from top-rated schools, shopping, parks, public transit, and beautiful nature trails. Don’t Miss Out! This home blends comfort, convenience, and charm—a must-see! Schedule your viewing today and experience it for yourself! (id:50886)
Royal LePage Wolle Realty
577 Stirling Avenue S
Kitchener, Ontario
SEPARATE ENTRANCE! Welcome to this beautifully maintained 2-bedroom, 2-bathroom bungalow in the highly desirable Forest Hill neighbourhood. The main floor features a bright and functional layout with a large living and dining area, a well-appointed kitchen with ample cabinetry and counter space, and a spacious primary bedroom. A second generous bedroom and a full bathroom complete the main level, offering comfort and convenience for families or downsizers alike. Downstairs, the separate entrance leads to a fully finished basement featuring a full kitchen, a full bathroom, and flexible living space — ideal for in-laws or guests. Outside, enjoy the peace and privacy of a beautifully landscaped backyard with mature trees and a large deck, perfect for relaxing or entertaining. Parking is never an issue with an attached garage and a driveway that fits three vehicles. A rare opportunity in one of the city's most sought-after neighbourhoods — this one won't last! (id:50886)
Keller Williams Innovation Realty
3189 King Street E Unit# 711
Kitchener, Ontario
This 2-bedroom, 2-bathroom unit offers a rare 1,034 sq. ft. of bright, spacious living in a newly renovated apartment. This unit features separate kitchen, dining, and living spaces, making it feel more like a home than an apartment. A large balcony and expansive windows bring in natural light. The primary bedroom has a private ensuite and a large closet, while the other two sizeable bedrooms provide ample space for family, guests, or a home office. The brand-new kitchen is equipped with stainless steel appliances, granite countertops, and plenty of storage. Enjoy the social room, also recently renovated, featuring a billiards table, ping pong table, WiFi, and cable TV. At the back of the building, a green space features picnic tables, umbrellas, and a barbecue, all surrounded by beautiful landscaping and vibrant flower gardens. Residents enjoy added conveniences such as bike storage and visitor parking, while on-site property management, secured entry with an intercom system, and security cameras ensure peace of mind. Fairview Towers epitomizes community. Seasonal festivities are a regular occurrence (Christmas, Halloween trick-or-treating), people organize craft and bake sales, and the senior population gathers in the social room twice a month. There is a true sense of community and kindness among residents. Rent includes heat and water, with only hydro as an extra expense. Parking is available at an additional cost. As a limited-time bonus, all new leases signed will receive one month FREE rent and a $200 credit on a laundry card! (id:50886)
Chestnut Park Realty Southwestern Ontario Ltd.
221 Queen Street S Unit# 1709
Kitchener, Ontario
If you want to be close enough to all of Kitchener's festivals and fun but with the right amount of distance for community and comfort, then 221 Queen St South is for you. This beautifully renovated one bedroom one bathroom unit features large windows throughout, bringing in the natural light, while the sizeable balcony is ideal for entertaining, planting flowers, or unwinding. The kitchen is complete with new countertops and stainless steel appliances. The property has fantastic amenities, including an outdoor swimming pool, sauna, 24/7 gym which has been newly updated and features all new equipment, and a BBQ and picnic courtyard surrounded by landscaped grounds. Additional conveniences include bike storage, plenty of visitor parking, an on-site convenience store, and an on-site hair salon. Feel safe and secure with security cameras, controlled entry and on site property management. What's unique: the proximity to Victoria Park is amazing for residents who want to enjoy the city's outdoor festivals or the live bands that perform at City Hall! Enjoy being within walking distance to restaurants, bars, shops, and more. Rent includes heat and water, with only hydro as an extra expense. The unit comes with a locker. Underground parking possible. As a limited-time bonus, all new leases signed will receive one month FREE rent, as well as a $250 credit on a laundry card! Don't miss this exceptional rental opportunity. Please note that photos are of a matching unit due to the Tenant. (id:50886)
Chestnut Park Realty Southwestern Ontario Ltd.
133 Fairway Crescent Unit# 38
Collingwood, Ontario
LOCATION! LOCATION! LOCATION! This beautiful corner townhouse sits in a prime spot, backing directly onto the Cranberry Golf Course with breathtaking mountain views from a large upstairs balcony. Perfectly located for year-round enjoyment, this home offers a blend of comfort, style, and convenience in one of Collingwood's most desirable communities. The main floor boasts a spacious open-concept living and dining area, anchored by a custom gas fireplace that creates a warm, inviting atmosphere while efficiently heating the home and keeping energy costs low. The renovated kitchen is a showstopper, featuring an oversized quartz island, stylish backsplash, ample cabinetry, and high-end stainless steel appliances. A walkout leads to a private patio with a BBQ area, surrounded by mature trees—perfect for entertaining or quiet relaxation. Upstairs, the primary suite (currently staged as a reading room) is a private retreat with double fenestration, flooding the room with natural light throughout the day. A generous walk-in closet, a chic en-suite, and direct access to the balcony overlooking the 18th hole make it a standout. The second bedroom also connects to this balcony, the perfect place to sip your morning coffee while soaking up the views. This home is designed for both lifestyle and location. Step outside to bike and hiking trails, or take a short drive to downtown Collingwood and The Blue Mountains. Within walking distance you’ll find Harbour Street, the Cranberry Mews shops and restaurants, and the Cranberry Recreation Centre with outdoor pool. Public transit is right at your doorstep with a bus stop on Dawson Drive, offering direct access to Collingwood’s downtown core, Blue Mountain Village, and Wasaga Beach. Whether you’re searching for a weekend escape or a full-time residence, this property delivers comfort, style, and convenience—capturing the very best of the Georgian Bay lifestyle. (id:50886)
Exp Realty Of Canada Inc
466 Malaga Road
Mississauga, Ontario
Discover this beautifully renovated and maintained executive home on a quiet tree lined street in the heart of Mississauga, just a short walk from Square One Shopping Centre. This home has everything you need - bright kitchen with quartz countertop, spacious home office, home gym and two custom made stone fireplaces to keep you evenings cozy and warm. The main level features a sophisticated open-concept design that seamlessly connects custom made kitchen to the great room, highlighted by a cozy wood burning fireplace. A spacious and private main floor office provides perfect dedicated space for remote work. Upstairs roomy bedrooms offer large closets. Spacious fully finished basement includes a dedicated exercise room. Step outside to a professionally designed and landscaped backyard sanctuary sitting on a large, extra wide corner lot. Relax or entertain on the spacious deck by wood burning stone outdoor fireplace, surrounded by trees, flowers and shrubs that provide added privacy. Vegetable garden ready to grow. Kept green by automated irrigation system and illuminated by nighttime lighting and potlights. Enjoy exceptional convenience, located minutes from top rated schools and all major highways. (id:50886)
Royal LePage Realty Centre
13576 Coleraine Drive
Caledon, Ontario
Development Property. Possible Low-Rise Condos. (id:50886)
RE/MAX West Realty Inc.
304 La Rose Avenue
Toronto, Ontario
Charming 3-Bedroom Bungalow on a Beautiful Tree-Lined Street! Welcome to this beautifully maintained property located in one of Etobicoke's most sought-after neighborhoods. Situated on a picturesque tree-lined street, this home offers a perfect blend of character, comfort, and location. Step inside to find a bright and inviting living space with gleaming hardwood floors, large windows, and room for your personal touches. All three bedrooms are generously sized. A finished basement with separate entrance provides additional living space with a full kitchen and 3pc bath. Detached 2 car garage + private driveway parking for 2. New Roof 2020 + High-Efficiency Furnace (approx 2022). New A/C in 2022. Walking distance to top-rated schools, parks, cafes, and transit. This is a rare opportunity to own a bungalow in a family-friendly, established community. (id:50886)
RE/MAX West Realty Inc.
13576 Coleraine Drive
Caledon, Ontario
Spacious 3 bedroom Bungalow for rent. Parking included. Parking for 3 cars. Main Floor Only. Basement or detached Garage not included. (id:50886)
RE/MAX West Realty Inc.
8 Russell Avenue
St. Catharines, Ontario
Welcome to 8 Russell Avenue Where Character Meets Comfort! This beautifully maintained 3+1 bedroom, 2-bathroom two-storey home is brimming with original charm and timeless features. Fully finished from top to bottom, it offers both modern updates and classic appeal. Start your day or unwind in the evening on the inviting, covered front porcha perfect spot to relax with a coffee or catch up with neighbors in comfort and style. Step inside to discover immaculate original hardwood floors throughout the main level, complemented by large original baseboards, doors, and trim that showcase the home's historic character. The bright living room flows seamlessly into a spacious dining area, perfect for family gatherings or entertaining guests. From the dining room, walk out to a covered back deck with hot tub overlooking a fully fenced backyard an ideal space for year-round outdoor enjoyment. Upstairs, the original three-bedroom layout has been reconfigured into two oversized bedrooms, easily convertible back to three if desired. A full 4-piece bathroom with tub/shower combo completes the upper level. The finished basement includes a fourth bedroom, recreation room, 3-piece bathroom, and laundry area with a separate side entrance, offering excellent potential for an in-law suite or rental unit. Notable Updates & Features: Updated 100 amp electrical panel, Updated vinyl windows, New lower deck in backyard (2025), Shingles replaced (2015), Freshly painted living room & kitchen (2024), Refinished hardwood floors (2024), New water heater (2025), Upgraded insulation (2024), New fascia & eaves (2024), High-efficiency furnace, New side door. This home is move-in ready and available for quick closing. Dont miss the chance to own a home that combines classic elegance with modern comfort. Come take a look your next chapter begins here! (id:50886)
RE/MAX Niagara Realty Ltd.
1357 Ontario Street Unit# 23
Burlington, Ontario
A wonderful opportunity in the Downtown Burlington core! This 3 bedroom townhome was fully updated in 2024. Custom touches including new cabinetry & built-ins, stairs, railings, and hardwood floors top to bottom. The bright new kitchen has ample storage, quartz countertops, and new stainless steel appliances. The high ceiling living space with natural light has an oversized sliding door to the private back deck & tree lined green space for a tranquil retreat in the city. The generously sized designer-grade 4 piece bathroom has a luxurious feel consistent with the lifestyle this location offers. 2 exclusive use parking spaces, inside access from the garage, visitor parking, and the year round property upkeep offers a low maintenance lifestyle for families, retirees, and investors alike. Steps to all of the restaurants, shopping, amenities, and waterfront festivals that Downtown Burlington has to offer. Great Schools, parks, public transit, and major highway access all within minutes. (id:50886)
Coldwell Banker-Burnhill Realty
72 Brookheath Lane
Hamilton, Ontario
Welcome to this beautifully updated bungalow located on the border of Ancaster, featuring an open-concept main floor with cathedral ceilings and a walkout to a fully fenced backyard, perfect for relaxing or entertaining guests. This carpet-free home offers a finished basement with a spacious recreation room, ideal for family gatherings or cozy movie nights. Recent upgrades include new flooring, fresh paint throughout, and a newly finished basement (completed September 2025), giving the home a fresh, modern feel. Situated in a safe, quiet, and family-friendly neighborhood, this property provides excellent convenience , just a 5-minute drive to Highway 403, Hamilton Airport, Amazon, Costco, Walmart, movie theatres, restaurants, and many other amenities. Enjoy the perfect blend of comfort, style, and location, all in one beautiful home. Tenant Responsible to pay all Utilities, cost of water heater's rental fee $38/month and tenant's content and liability insurance, landlord required documentation, including a PDF format of Rental application, the Full Equifax Credit report, employment letter, IDs, Pay stubs and references. (id:50886)
RE/MAX Escarpment Leadex Realty
166 Maple Grove Drive
Oakville, Ontario
Nestled in the heart of prestigious Southeast Oakville, 166 Maple Grove Drive presents a rare opportunity to own a classic Cape Cod residence on a private, mature 1/3-acre lot. Proudly owned by the same family since its original build, this cherished home exudes timeless character and refined charm. The property showcases an impressive 112 x 128-foot lot, surrounded by lush landscaping and enhanced by landscape lighting that creates a warm evening ambiance. The backyard oasis features a sparkling in-ground pool, multi-level deck and stone patio, and a dedicated pool shed—perfect for summer entertaining or quiet relaxation in complete privacy. Inside, this spacious family home offers over 5300 square feet of living space, with five bedrooms and five bathrooms, including a thoughtfully finished lower level for additional living and recreation space. The expansive bedroom suite over the double-car garage, complete with a separate staircase, offers flexibility for an in-law, nanny, or private guest suite. With elegant principal rooms, a bright kitchen overlooking the gardens, and classic architectural details throughout, this residence combines the grace of traditional design with the comfort and functionality demanded by today’s lifestyle. Perfectly situated among Oakville’s most distinguished addresses—minutes from top-rated schools, the lakefront, and downtown Oakville this property delivers both prestige and peaceful family living. (id:50886)
Royal LePage Burloak Real Estate Services
10295 Shaw Road
North Dundas, Ontario
Discover this rare 24-acre retreat featuring a charming 3-storey country home with a distinctive sloping metal roof. Surrounded by mature trees, a peaceful pond, cabin/storage shed, garden shed & detached garage. Enjoy your morning coffee on the wraparound porch or unwind in the screened porch. Inside offers 6 bedrooms including a main-floor primary or granny suite with private entry. Kitchen includes cooktop, built-in oven, fridge, microwave & reverse osmosis system. Main floor laundry with bath & powder room. 2nd floor has 4 bedrooms & 4-pc bath; 3rd floor boasts a private bedroom & bonus room-perfect for teens or home office. Basement workshop with walk-up to yard. Generac included. Tranquility & space await! Located minutes to Hallville; 10 mins to Kemptville, 416 and Winchester. Easy commute to Ottawa. (id:50886)
Realty Executives Real Estate Ltd
21 Craig Street
Perth, Ontario
Incredible Opportunity: Water-Sport Business, Residence & 6+ Acres on Tay River in Historic Perth, ON. Step into a one-of-a-kind lifestyle and business opportunity wrapping the heart of charming Perth, Eastern Ontario's most beloved heritage town. This unique package includes a seasonal water-sport business, a spacious century home with income potential, and 6+ picturesque, treed acres boasting over 1500 feet of shoreline along the scenic Tay River. The business operates from May to September and taps into the booming popularity of water recreation. Visitors flock to rent kayaks, canoes, and Corcls, enjoy mini-golf and go-karts, or enroll their children in the popular summer day camp. A rustic log cabin serves as the hub for rentals, giftware, and apparel sales, while a large two-story outbuilding offers ample space for storage or future development. The beautifully treed waterfront, complete with majestic willows and three private docks, is the perfect setting for expansion! Consider hosting weddings, events, festivals, or creating a full waterfront retreat experience. The property includes a large, character-filled century home currently configured as two rental units: a spacious 4-bedroom, 2-bath front unit and a 1-bedroom, 2-bath rear unit. Whether you're looking to live on-site, generate rental income, or launch a charming Airbnb, the options are endless. This is more than a business - its a lifestyle. Enjoy tranquil waterfront living with all the conveniences of being in town, and limitless potential for growth. (id:50886)
Realty Executives Real Estate Ltd
273 Woodbine Avenue
Kitchener, Ontario
Welcome to 273 Woodbine Avenue: Modern Luxury in Huron Village. Presenting this stunning, only a few years old, contemporary-style home in the highly sought-after Huron Village. Perfect for investors or extended families who appreciate quality and style, this home combines modern finishes and spacious living. Upon entering, you’ll immediately notice the carpet-free main level with soaring 9-foot ceilings and an abundance of natural light. A versatile main-level bedroom offers the perfect space for guests or a home office, while the open-concept kitchen features stainless steel appliances, ceiling high cabinets, Granite Countertops, chick backsplash, huge centre Island flows that effortlessly into the bright and airy living and dining areas. Upstairs, the home continues to impress with 4 generously sized bedrooms and a den. The primary suite is a true retreat, complete with a private ensuite bathroom and walk-in closet. Two of the bedrooms feature access to a balcony, providing a peaceful spot to enjoy evening views or relax after a long day. The den is perfect for a home office, while a shared 4-piece bathroom serves the upper level. The fully finished basement adds significant additional space, including an extra bedroom with a 3-piece bathroom and a huge recreation room, perfect for family gatherings, leisure activities, or a home gym. Step outside to a raised composite deck, perfect for relaxing or entertaining while enjoying the serene surroundings. The property also includes 4 car parking: 2 Garage + 2 driveway. Located in a family-friendly neighborhood, this home is surrounded by trails, parks and top-rated schools, making it ideal for families. This modern, nearly-new and impeccably maintained home with Every detail thoughtfully designed for comfort and practicality, making it move-in ready for discerning buyers. Don’t miss this rare opportunity to own a home that truly has it all. Book your showing today and make it yours before its gone. (id:50886)
RE/MAX Twin City Realty Inc.
167 Arkell Road Unit# 13
Guelph, Ontario
Open the front door, before you step inside, and let your eyes lead you straight ahead through the arched entranceway to a main living space overflowing with windows and natural light. As you step inside this home, you're welcomed by a soaring 17-foot ceiling that stretches from the main floor to the second level, a stunning architectural statement framed by extraordinary oak square pillars and beautiful hardwood stairs. Above, a modern light fixture draws your gaze upward, perfectly complementing the open, airy design. Continue through the open-concept living area, where you can easily walk out to your backyard patio perfect for BBQs, relaxing, and entertaining. At the end of the day, retreat to your primary suite with its 11-foot cathedral ceiling, striking chandelier, and three bright windows that welcome the fresh air. Cozy up on the built-in window bench and enjoy the best view in the complex, overlooking the trees. With an oversized walk-in closet, 3pc ensuite bathroom, second-level laundry, and spacious second and third bedrooms, there's room for everyone to live comfortably. The basement awaits your personal touch, complete with bathroom rough-in, oversized windows, and great ceiling height - the perfect canvas for your future plans. Located minutes from schools, parks, conservation areas, shopping, restaurants, and the renowned University of Guelph, this home blends design, convenience, and lifestyle into one exceptional address. (id:50886)
Century 21 Millennium Inc
47 Howard Boulevard
Waterdown, Ontario
Welcome to 47 Howard Boulevard, a beautiful and meticulously maintained family home in the sought after neighbourhood of south Waterdown. When approaching this dignified 4 bedroom brick home, you can't help but notice its charm. This family friendly neighbourhood is nestled in the escarpment and completely canopied with mature trees, flowing undulation & character homes. The curb appeal is amplified by professionally designed gardens and natural-looking landscaping. 4 generously sized bedrooms & 4 bathrooms, boasting custom high-end upgrades throughout, including an oversized primary ensuite, 5pc bathroom, and built-in closets. The spacious living spaces feature accent walls, hardwood floors, and a gas insert in the family room. The modern kitchen, with a large eat-in quartz island centrepiece is ideal for entertaining and surrounded by stainless steel appliances & ample storage. Double door access to the private backyard surrounded by mature trees, an entertainer's dream, including a composite deck, interlock patio, and an in-ground pool. The fully finished basement spotlight is the ample recreation space, a roughed-in dry sauna room, the bar & tv space...the ultimate retreat for family movie night, or to host the big game. Nestled in Waterdown's most sought after school zone, the breezeway entrance & laundry room has inside access to the double wide garage, a perfect entryway for guests & families of all sizes. A spacious home office, custom built-ins on every level, and the many years of love & care are evident throughout. Walking distance to the Downtown core, and minutes to major highways, Aldershot GO, and all the recreation Waterdown has to offer! (id:50886)
Coldwell Banker-Burnhill Realty
52 Luzon Avenue
Markham, Ontario
4 Bedrooms bright and open-concept END UNIT town home located in Boxgrove Village. 9' Ceilings, Upgrade Hardwood Floor in 1st and 2nd Floors. Upgraded Stained Stairway With Pickets. 2nd Floor Laundry. Upgraded 3 Bathrooms on 2nd Floor. Granite Kitchen Counter. Finished Basement with recreation room, a bedroom and a den, wet bar with kitchen counter. Pot lights throughout all levels. Hardwood Flooring in main & 2nd floor. Laminate flooring in basement. Located east of Ninth Line and south of the 407. Boxgrove Village is close to VIVA and GO, with direct access to Hwy 407 and 7. Boxgrove Centre shopping centre nearby with Longos, Dollarama and more. Walk to WALMART and LONGOS in less than 10 minutes. Please give a few hours notice as Tenant is living in the property with young kids. Please knock the door and ring the bell. Tenant usually upstairs inside their room. All photos are virtually staged. (id:50886)
Century 21 Atria Realty Inc.
385 Winston Road Unit# 1204
Grimsby, Ontario
Welcome to 385 Winston Road, Unit 1204 — a beautiful condo perfectly situated in the highly desirable Grimsby Beach community. This modern residence is part of an incredible building that offers so much more than just a place to live. Residents enjoy access to outstanding amenities, including a breathtaking rooftop terrace with panoramic views of Lake Ontario, a fully equipped fitness centre, stylish party room, and inviting community spaces designed to bring people together. Inside the unit, you’ll find a bright and thoughtfully designed layout with open-concept living that maximizes both space and natural light. The living room walks out to your private balcony, where you can relax and take in serene lake views — a rare and special feature that makes this condo stand out. Whether it’s morning coffee or an evening glass of wine, the backdrop is always picture-perfect. Located just steps from the waterfront trail, shops, restaurants, and a quick drive to highway access, this condo combines the ease of modern living with the charm of a lakeside lifestyle. An incredible opportunity for first-time buyers, downsizers, or anyone seeking a vibrant community to call home. (id:50886)
2238 Fassel Avenue
Burlington, Ontario
Welcome to a truly move-in ready and meticulously maintained detached bungalow in desirable Burlington, offering ultimate convenience and exceptional quality with fantastic curb appeal, great landscaping, attached garage and an above ground heated salt water pool. Step inside the spacious 1356 sq.ft. (just main level), featuring three good-sized bedrooms and a layout designed for effortless living. The heart of the home is a gourmet kitchen, beautifully updated with custom KitchenCraft cabinets, stunning Cambria quartz countertops, and a suite of high-end Bosch appliances. The main floor is completed by an updated 4-piece bathroom, featuring Corian vanity and elegant porcelain shower and floors. The practical layout continues on the lower level, which was fully renovated in 2025. This versatile space offers a bright recreation room, a large family room, a dedicated office space, a modern 3-piece bathroom, and spacious cold room or storage, all designed with the potential for an in-law suite with an optional side entrance. Set on an expansive 215-foot deep lot, the backyard with above-ground, salt water pool, composite decking, covered patio and gas BBQ hook-up is perfect for family fun and entertaining. This home is featuring major mechanical and structural upgrades for the new owner’s peace of mind: Aluminum roof (no rust) with a transferable warranty, all new mechanicals in 2025, including furnace with an ERV/HRV system, modern heat pump, and an owned water heater. Triple-pane windows throughout for superior noise reduction and energy efficiency. Other important updates include an all new eavestrough (2021), concrete driveway, front porch and walkway around the back, new pool filtration unit, main floor doors and handles, water shutoff valves and more. With just a short walk to the Fairview GO station, shopping and countless amenities, this property truly defines smart and convenient quality living. (id:50886)
Royal LePage Burloak Real Estate Services
75 Bethpage Crescent
Newmarket, Ontario
A Serene Setting in the Heart of Convenience Welcome to 75 Bethpage, a beautifully crafted 5-bedroom, 4-bathroom home nestled on a peaceful, traffic-free street in a quiet, family-friendly neighbourhood. Steps away from upper Canada mall , and Major shopping centers, This stunning 3-year-old residence effortlessly combines modern elegance with everyday comfort. Step inside to discover an open-concept main level bathed in natural light, highlighted by a12-foot glass sliding door that seamlessly connects the indoor living space to the outdoors. House feature 3000 Sqft above ground The main floor is enhanced by sleek pot lights throughout and a custom-designed kitchen featuring seamless built-in cabinetry, quartz countertops, and top-of-the-line Jennair appliances, Upstairs, you'll find 5 spacious, light-filled bedrooms, including a luxurious primary suite complete with a large walk-in closet and a spa-inspired 5-piece ensuite, 6'8" soaking tub, glass-enclosed shower, designed for total relaxation. outdoor living is just as inviting, with a brand-new 20'x15' ft deck covered by a trans parent roof-perfect for year-round enjoyment. This is more than just a house; it's a lifestyle. Don't miss your chance to make 75 Bethpage your next home. (id:50886)
RE/MAX Experts
296 Countrystone Crescent Unit# Upper
Kitchener, Ontario
Beautiful 2-Storey Home Steps from The Boardwalk Welcome to this stunning family home perfectly situated just steps away from The Boardwalk! Step inside to a spacious foyer that opens to a private office or formal dining room, highlighted by elegant custom doors. The main floor features 9 ft. ceilings, a modern kitchen with stainless steel appliances and granite countertops, a cozy family room, and a convenient powder room and laundry area. Walk out from the dinette to a beautiful composite deck with an electric awning—perfect for relaxing or entertaining—backing onto green space with no rear neighbours. Upstairs, you’ll find three generous bedrooms, each with its own walk-in closet. The luxurious primary suite offers his and hers walk-ins and a spa-inspired ensuite with double sinks and a 5-ft standing shower. A bright lounge area at the top of the stairs, framed with wrap-around balcony-style railings, adds to the open and airy feel of the second floor. Don’t miss your chance to own this modern, move-in-ready home close to shopping, dining, schools, and all the amenities The Boardwalk has to offer! (id:50886)
Smart From Home Realty Limited
30 Lingwood Drive
Norfolk, Ontario
A beautifully large 5 bedroom home with a bright brick exterior and columns decorating the front and adding a vintage touch. Walking through the house with new wood flooring, natural light is everywhere to be found! Cuddle up by the gas fireplace while watching the snow fall through the bay windows or enjoy a night of board games in the spacious family room. The kitchen is full of cabinets and pantry space with quartz countertops and stainless steel appliances that'll make cooking a breeze. Each bedroom is equipped with its own closet and a window large enough to light up the room. The second floor has two full bathrooms, perfect for privacy and personal space. Looking for a hobby room or a spot for your own home theatre? Look no further than the no-carpet basement with enough space for more than one hobby! The backyard contains a huge, fenced in patio, and a backyard perfect for a garden oasis or playset for the kids! Time to check it out! (id:50886)
Exp Realty
22 Linden Lane
Belleville, Ontario
NEW PRICE on this Beautiful 4 bedroom family home that has been very well maintained! High ceilings, large windows, gleaming hardwood floors throughout the main and second floor, this home is bright and warm. Very spacious bedrooms (hardwood floors!), convenient laundry room on the second floor, large and inviting dining room and lovely family room with gas fireplace. Downstairs is a cozy in-law suite with an electric fireplace, kitchenette has fridge, sink, and microwave oven. Updates include the primary bedroom ensuite, kitchen has granite countertops, hi-eff furnace and HRV 2023, most windows, attic insulation increased 2024, shingles 2019. Large deck off the kitchen leads to the beautiful gardens and private pergola. Unique and functional layout, but more than that this home has been loved and it truly shows! Freshly painted garage and front door make for wonderful curb appeal!! (id:50886)
Ekort Realty Ltd.
212 Main Street
Deseronto, Ontario
Live the waterfront life you've always imagined at 212 Main Street, where every day starts with a sunrise over Lake Ontario. This beautiful 2+1 bed, 2 bath bungalow isn't just a home, it's a lifestyle built around water, comfort, and connection. Launch your boat from the private dock for a 30 minute cruise to Picton or the waterfront pub in Napanee. Spend summers enjoying your morning coffee on the raised deck and entertaining friends on the spacious interlocking brick patio. In winter, simply step outside for some of the best ice fishing around!The bright main floor has a completely remodelled kitchen featuring quartz counters, stainless steel appliances and an inviting layout. A blend of pristine hardwood floors and tasteful tiles lead to two generous bedrooms with a four piece bath and extra deep tub. This home is ideal for multi-generational living, or rental income with an in-law suite that offers large windows framing picturesque views of the lake. There's plenty of recreation space; whether you require more storage, a home gym or playroom for the kids! Curl up with a good book in front of the natural gas fireplace, or settle in for the sounds of nature from the enclosed sunroom. An attached 2-car garage provides room for vehicles and toys. Outside, your waterfront bunkie with hydro, could be the perfect creative studio, home office or private guest space. Whether you're working from home, hosting family weekends, or soaking in the quiet rhythm of waterfront life, this property delivers it all. (id:50886)
Century 21 Lanthorn Real Estate Ltd.

