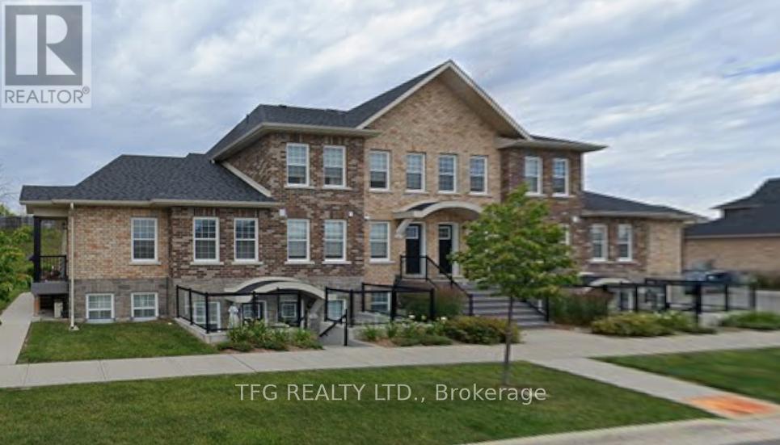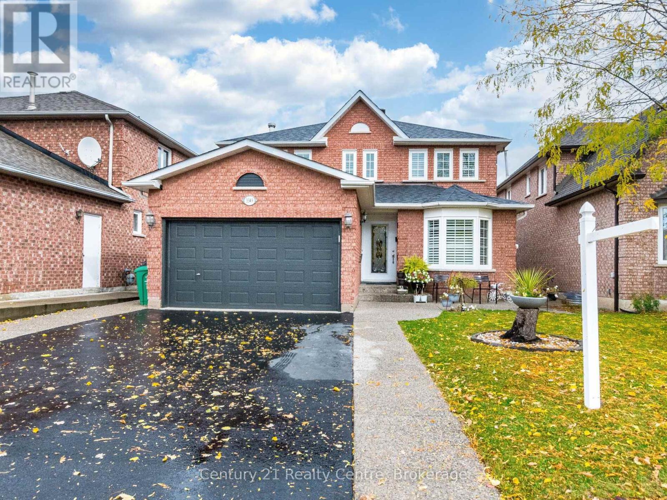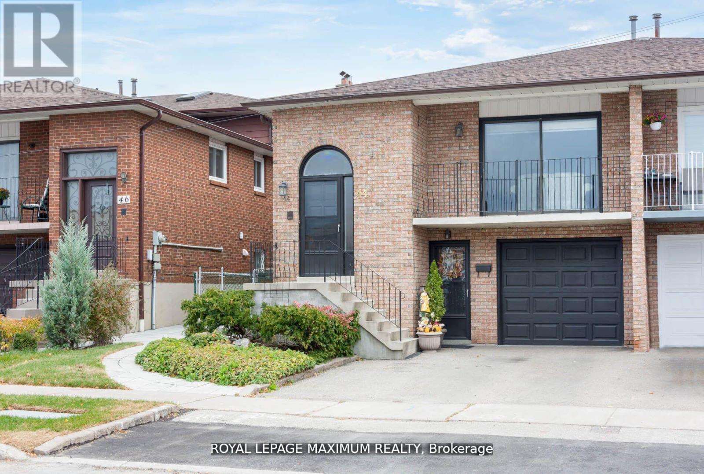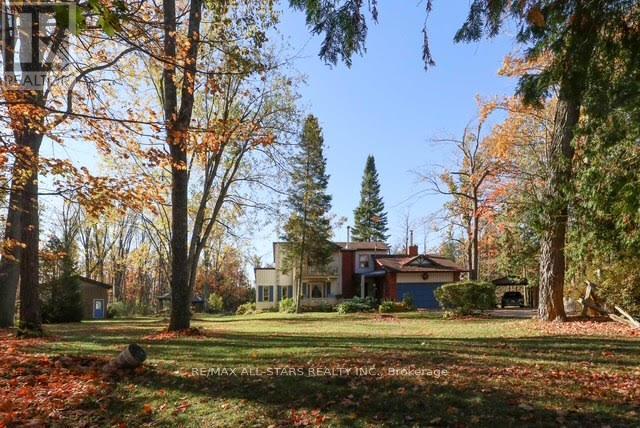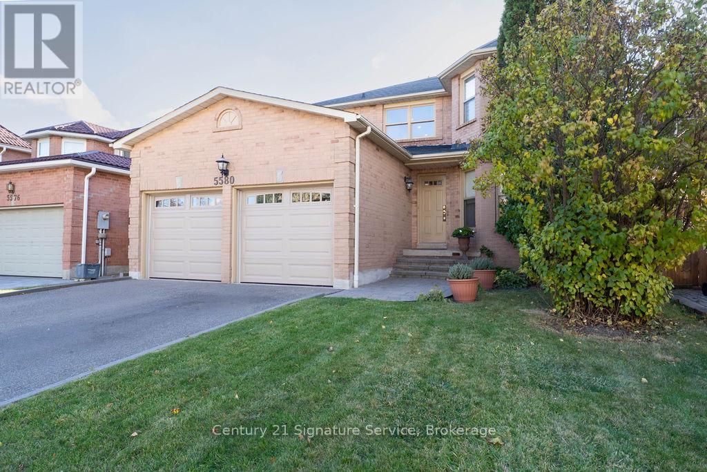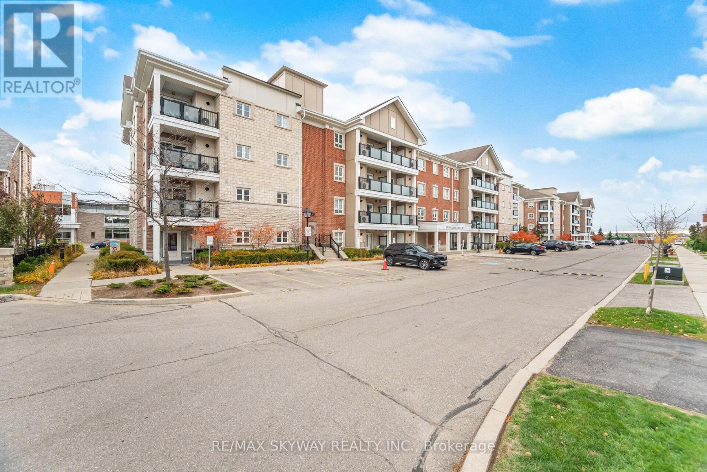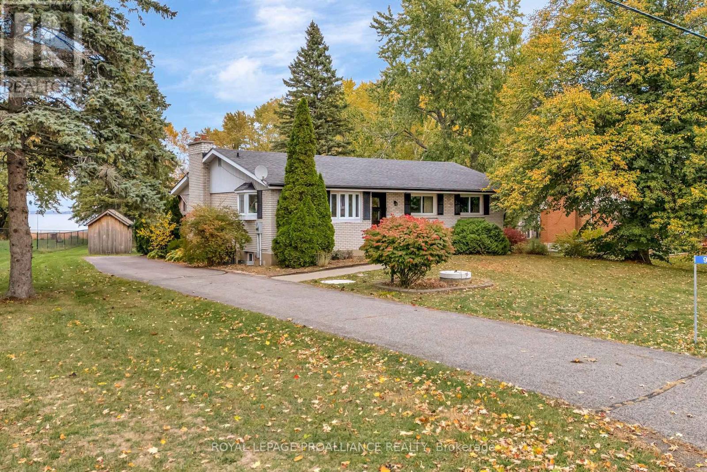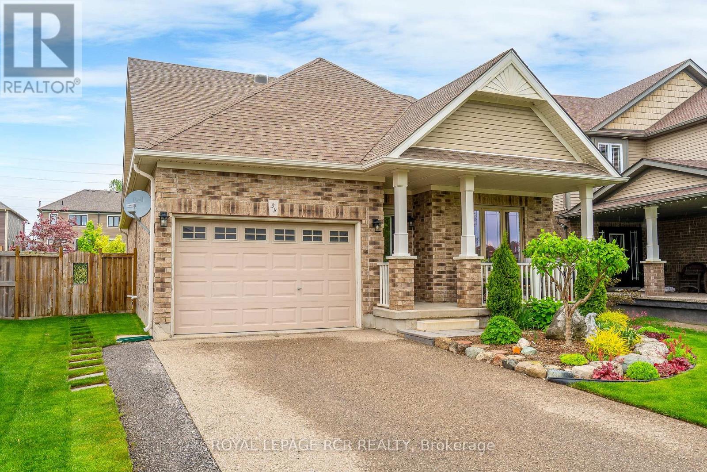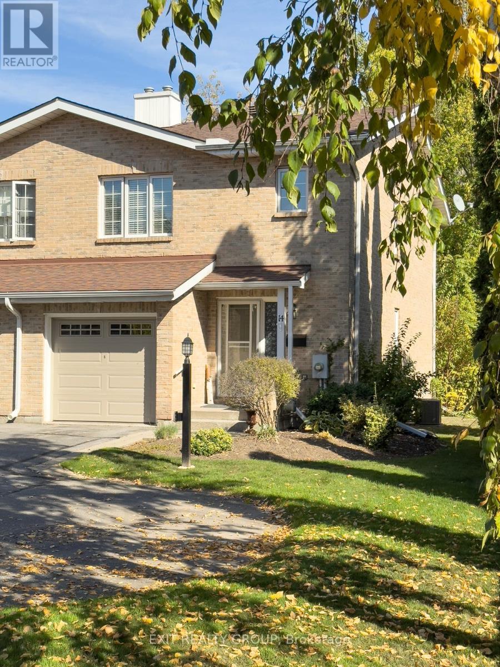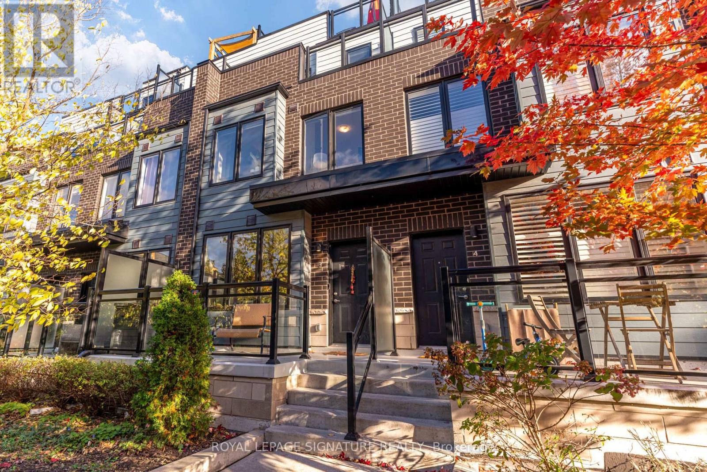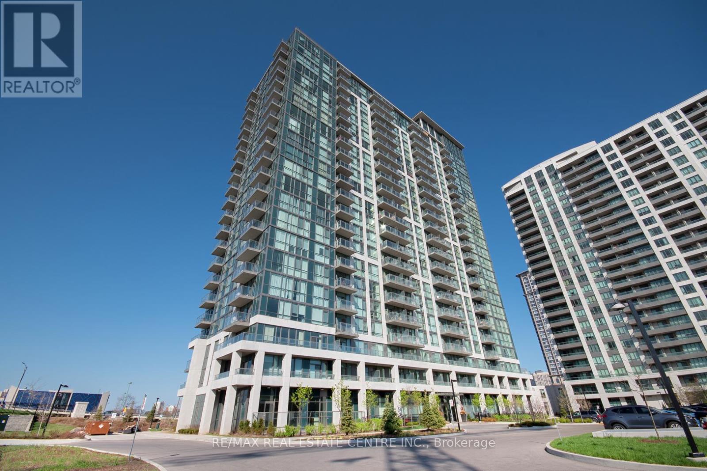307 - 450 Lonsberry Drive
Cobourg, Ontario
Welcome to this beautifully maintained 2-bedroom, 2-bathroom home in one of Cobourg's most desirable and family-friendly neighbourhoods. Built in 2020, this modern property offers a perfect blend of style, space, and convenience - ideal for professionals, couples, or small families looking for a move-in-ready home. Step inside to a bright open-concept main floor featuring a contemporary kitchen with stainless steel appliances, plenty of cabinet space, and an inviting dining/living area that's perfect for entertaining or relaxing. Upstairs, you'll find two generous bedrooms, including a spacious primary suite with ensuite access and ample closet space. Enjoy the comfort of modern finishes, neutral dcor, and a well-designed layout that makes daily living easy and enjoyable. Additional highlights include private parking, in-unit laundry, and a great location close to shopping, schools, parks, and quick highway access for commuters. (id:50886)
Tfg Realty Ltd.
3349 Loyalist Drive
Mississauga, Ontario
Welcome to this stunning family home in the heart of Erin Mills! Located in a mature, tree-lined neighbourhood, this detached property offers a double-car garage, low-maintenance landscaping, and step inside to a foyer leading to separate formal living and dining rooms - perfect for entertaining. The main floor also features a cozy family room with a fireplace. Enjoy a beautiful kitchen with Granite counters, modern appliances, an eat-in breakfast area, and walk-out access to the backyard, ideal for gatherings or peaceful mornings. A curved staircase and skylight lead to the upper level, where you'll find 4 generous bedrooms, including a primary suite with walk-in closets and a 4-pc ensuite. The finished basement adds exceptional living space, with 2 beds and 2 baths, and a separate entrance. Rented for $ 1,500, but can be rented for more. Close to Hwy 403, QEW, schools, parks, big box stores and every amenity imaginable. Built with love - no detail spared. They just don't build them like this anymore. New Windows in 2019, California shutters 2022, Paint 2023, Backyard landscaping 2023, Roof in April 2025. (id:50886)
Century 21 Realty Centre
44 Flagstick Court
Toronto, Ontario
Welcome to this, Spacious, Well-Maintained Semi-detached 5-level back split, sitting on a quiet court, safe for kids. Featuring 3 bedrooms on the upper level, with a main floor den and family room with a walkout to the backyard & interlock patio. Pride of ownership by the same owners for close to 45 years! With 3 separate entrances, this semi offers great potential for multi-generational families & first-time buyers with rental possibilities to help with the expenses. Walk to schools and community recreational centre, and minutes to Downsview Park or Finch West subway stations, Downsview Park/Merchants/Farmers Market. **EXTRAS** All electrical light fixtures, all window coverings, gas furnace & equipment, central a/c, CVAC & accessories, garage door opener & remote. Appliances in "as is" condition. (id:50886)
Royal LePage Maximum Realty
506 Snug Harbour Road
Kawartha Lakes, Ontario
Welcome to 506 Snug Harbour Rd located in a waterfront community. This beautiful home has a lot to offer. Over an acre with a lovely private, treed rural property. The yard is an outdoor retreat with a gazebo, covered bench facing the bridge over the seasonal spring fed pond. Large workshop/garage storage with potential for a boat or RV. 2 sheds, and a carport with extra storage built in. Large 4 bedroom house fabulous for entertaining. Main floor offers, lots of large windows offering bright dining room & eat in kitchen with a walk out to deck, living room with fireplace, main floor family room with fireplace, french doors giving access to a 3 season sunroom with another access to the rear deck, sky lights, cathedral ceiling, . 2 pc bathroom and laundry on the main floor with large foyer from front porch. The 2nd level offers 4 bedrooms, 4 pc bath. The primary bedroom has a walk out to balcony. There is also a 1.5 car attached garage. Public boat launch nearby. (id:50886)
RE/MAX All-Stars Realty Inc.
5580 Millbrook Lane
Mississauga, Ontario
Welcome to 5580 Millbrook Ln. This meticulous, fully detached home sits in the highly desired East Credit community. Offering approximately 4,600 sq. ft. of total living space, including a renovated 2nd floor with a primary retreat complete with a luxurious spa-inspired ensuite and a generous walk-in closet plus 3 additional generous bedrooms. With 4 bathrooms and a fully finished basement featuring multiple rooms ready to be customized to your lifestyle.An interior garage entry as well as a convenient side entrance which leads into the laundry/mudroom and was previously used as a separate entrance to the basement, making it easy to convert back for potential in-law or income-suite options. Close to Heartland Shopping, Highways, Top Rated Schools, Trails, Streetsville Go and many more amenities. A remarkable home. Incredible value in an unbeatable location. Come experience it for yourself! (id:50886)
Century 21 Signature Service
303 - 60 Baycliffe Crescent
Brampton, Ontario
This beautifully maintained 2-bedroom, 2-bathroom condo offers approximately 875 sq. ft. of stylish living space. Features include a bright open-concept layout with laminate flooring in the hallway and living area, hardwood floors in both bedrooms, a modern kitchen with granite countertops and backsplash, and a spacious primary bedroom with an upgraded glass shower ensuite. Enjoy your morning coffee on the large balcony or take advantage of the unbeatable location-just a 1-minute walk to the GO Station, parks, schools, recreation centre, and library. In-suite laundry included. (id:50886)
RE/MAX Skyway Realty Inc.
97 Roseland Drive
Quinte West, Ontario
Welcome to 97 Roseland Drive - your peaceful retreat between Quinte West and Prince Edward County! This charming 3+1 bedroom bungalow with 2 full bathrooms offers the perfect blend of comfort, updates, and location. Step inside to find gleaming hardwood floors, a bright and inviting main level, and tasteful updates throughout. The fully finished lower level provides excellent additional living space with a second bathroom, ideal for an in-law suite, guest space, or home office. There's plenty of storage and convenient access to the backyard oasis, where tranquility and nature await. Enjoy spectacular views of the Bay of Quinte from your own backyard. The waterfront is natural and currently limits direct access to the water, but it offers endless potential for future enhancement should you wish to create easier access. In the meantime, simply relax and take in the beautiful, tranquil views that make this property so special. Relax in the screened-in gazebo, unwind under mature trees, or take advantage of the large storage shed for hobbies and gardening. You'll love the sense of community and quiet surroundings, all while being just 10 minutes off Highway 401.This ideal location puts you 10 minutes to Wellington, 15 minutes to Picton, and within easy reach of Sandbanks Provincial Park and local wineries - making it the perfect place for those seeking a country feel with the best of the Bay of Quinte and Prince Edward County lifestyle nearby. (id:50886)
Royal LePage Proalliance Realty
415 Henderson Road
Burlington, Ontario
Well maintained 3+2-bed bungalow with large workshop on huge lot South Burlington's Shoreacres area. Mature, 200 feet deep lot on a quiet street. Double garage with 220-amp power. This home shows pride of ownership with 5 beds and 2 full baths. The living room features a newer bay window, custom kitchen with granite counters, ss appliances, pot drawers, and glass window cabinets. 3 bedrooms and updated primary bath with stylish tub and quartz counter complete the main level. Well-designed basement has a separate entrance, sound-dampening ceiling insulation, pot lights, pocket doors, and a cozy rec-room area with b/I speakers, fireplace, b/i cabinets and entertainment centre. Beautifully finished laundry room includes more built-ins and a large countertop for folding. Finally, 2 additional bedrooms, a full bath and ample storage complete the basement. Backyard features an interlock patio, large, covered seating area, BBQ, bar fridge and plug & play hot tub for year-round leisure. Deep lot includes a large grassy area surrounded by tall cedars and landscaped with established hydrangeas and hostas and irrigated with a watering system. Go a bit further and enter the 32' x 25' block construction garage/shop with separate workshop area and loft storage. Hidden behind the shop are two car tents, in case there wasn't enough space already! The long driveway is lined by a newer concrete walk with tasteful aggregate finish, and the front porch features sensor-equipped stair lights. (id:50886)
RE/MAX Escarpment Realty Inc.
39 Dinnick Crescent
Orangeville, Ontario
Welcome to this meticulously maintained bungalow on an oversized mature treed premium sized lot This extended "Black Ash" model is much bigger than it looks from the outside and offers beautiful custom upgrades thru-out the entire home and property. The main floor has 9ft ceilings, high profile baseboards, crown molding and beautiful hardwood flooring. The upgraded and extended kitchen features quartz counters, backsplash, stainless steel appliances, under cabinet lighting, valance molding, pantry cupboard, dining area and separate large formal living room. Spacious bedroom sizes including the Primary bedroom with a walk-in closet and 5pc ensuite. Added conveniences to this level include a main floor laundry room, entrance from home to garage and a separate side entrance down to the lower level for a fantastic in-law potential. The walk-out lower level offers a huge family room with cozy fireplace, 3pc bathroom with walk-in shower and heated flooring plus a walkout to the absolutely beautiful yard boasting a 2-tiered cedar deck, pergola, stone patio, meticulously manicured and maintained lawn, stone walkways and perennial gardens. The lower level also offers loads of storage space and lots of room for an additional bedroom if needed and easily converted to a granny suite. Enjoy over 2000 sqft between the main floor & above grade finished bsmt area providing tons of living space for you and your family! Desirable west end location close to public transit, medical centre, library, Alder rec centre, shopping, dining and amenities. (id:50886)
Royal LePage Rcr Realty
#14 - 11 Janlyn Crescent
Belleville, Ontario
East End living at its best! Welcome to Unit 14, 11 Janlyn Crescent: a cozy end-unit, 2-storey, 3-bedroom condo tucked away at the end of a quiet cul-de-sac. With nearby parks, grocery stores, an LCBO, great restaurants, a deli, coffee shops, and the hospital, it's a perfect place to be away from the hustle and bustle of city living while still having all the amenities close at hand. The ground floor of this welcoming townhome features a nice galley kitchen perfect for meal prep, adjacent to an intimate dining area, open-concept living room and a convenient partial bathroom. The spacious primary bedroom suite upstairs has a shared entrance to an attached bathroom as well as a large walk-in closet with a window. Downstairs is a large recreation room with a gas fireplace, perfect for curling up in front of and reading a good book on those cool winter evenings. Around the back of the property, you'll find a sun-dappled porch perfect for hosting BBQs in the summer. For those with multiple vehicles, there are two parking spaces, one in the garage and one on the drive-way. The property is an estate sale and it is ready for immediate closing. Book your personal viewing today and start that comfy living tomorrow! (id:50886)
Exit Realty Group
3 - 1155 Stroud Lane
Mississauga, Ontario
Welcome Home! Discover this stunning 3-bedroom, 3-bathroom open-concept executive townhome, -a perfect blend of modern style, comfort, and convenience. Bathed in natural light, this bright south-facing home boasts 9-foot smooth ceilings, a sleek kitchen with quartz countertops, and premium stainless steel appliances, ideal for everyday living and effortless entertaining. The primary suite features double closets and a private walk-out balcony, while the expansive rooftop terrace (complete with a gas line for barbecues) invites you to relax and take in panoramic views. Enjoy the rare advantage of two parking spaces, a large locker, and an unbeatable location, just steps to Clarkson GO Station, minutes to the QEW, the lake, parks, shops, and all amenities. Modern living, elevated. Welcome to your next chapter. (id:50886)
Royal LePage Signature Realty
Ph12 - 339 Rathburn Road
Mississauga, Ontario
Welcome to this stunning Penthouse Suite at 339 Rathburn Rd W! Modern and spacious 1 Bedroom + Den layout with breathtaking unobstructed southwest views of the city skyline. Bright open-concept living and dining area with hardwood floors and large windows that bring in natural light. The den is perfect for a home office or guest room. Luxury kitchen with stainless steel appliances, quartz counters, and upgraded cabinetry. Enjoy first-class building amenities including gym, pool, sauna, bowling alley, movie room, and more. Steps to Square One, Sheridan College, Celebration Square, transit, and highways. Penthouse living at its best! Steps to Square One, Celebration Square, Sheridan, and transit. Modern kitchen with stainless steel appliances. Amazing amenities: gym, pool, sauna, bowling alley, cinema. (id:50886)
RE/MAX Real Estate Centre Inc.

