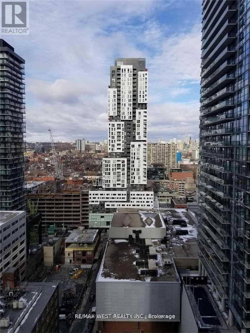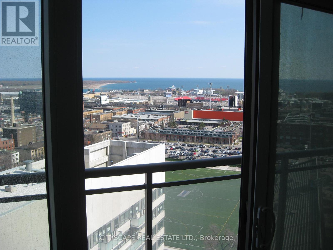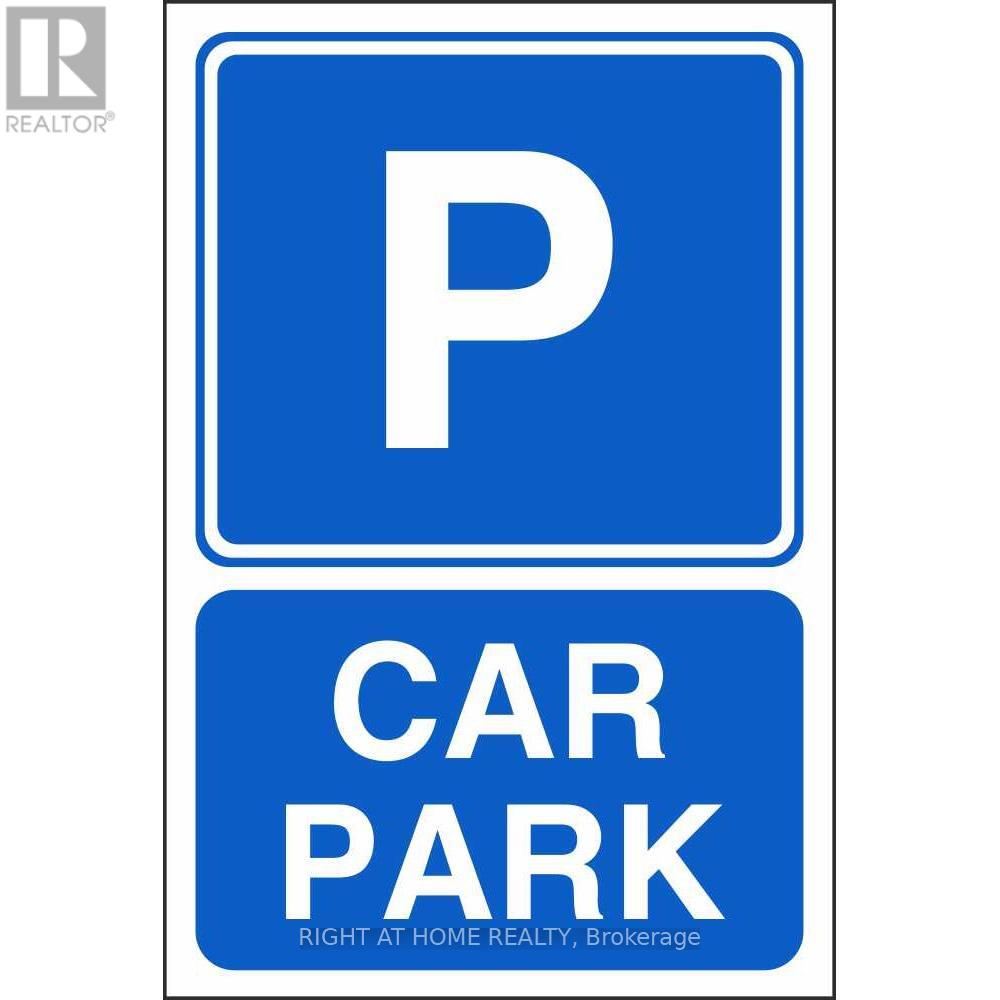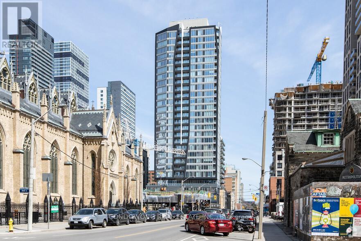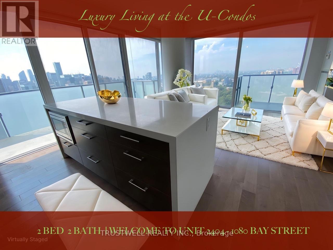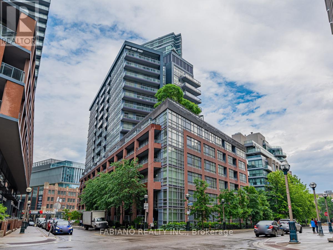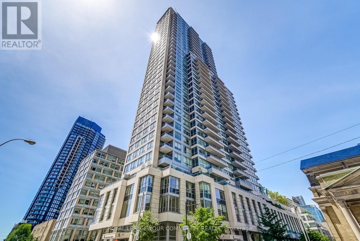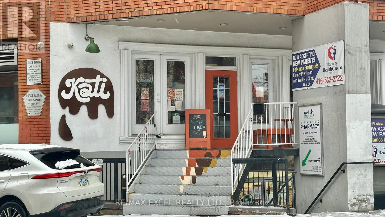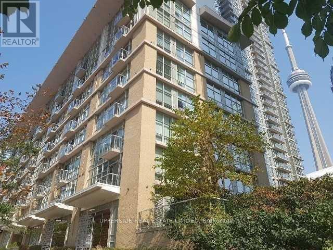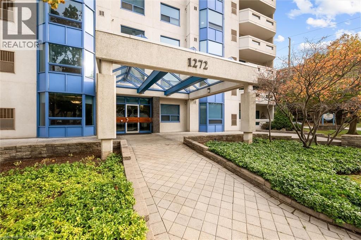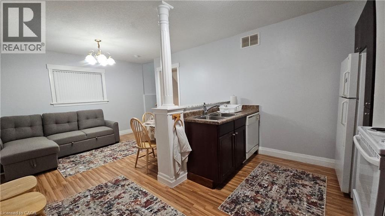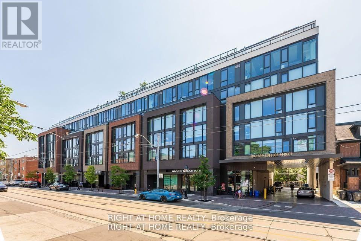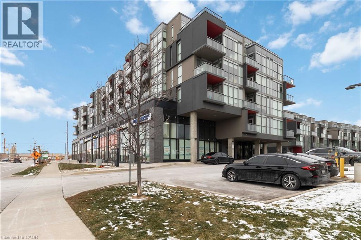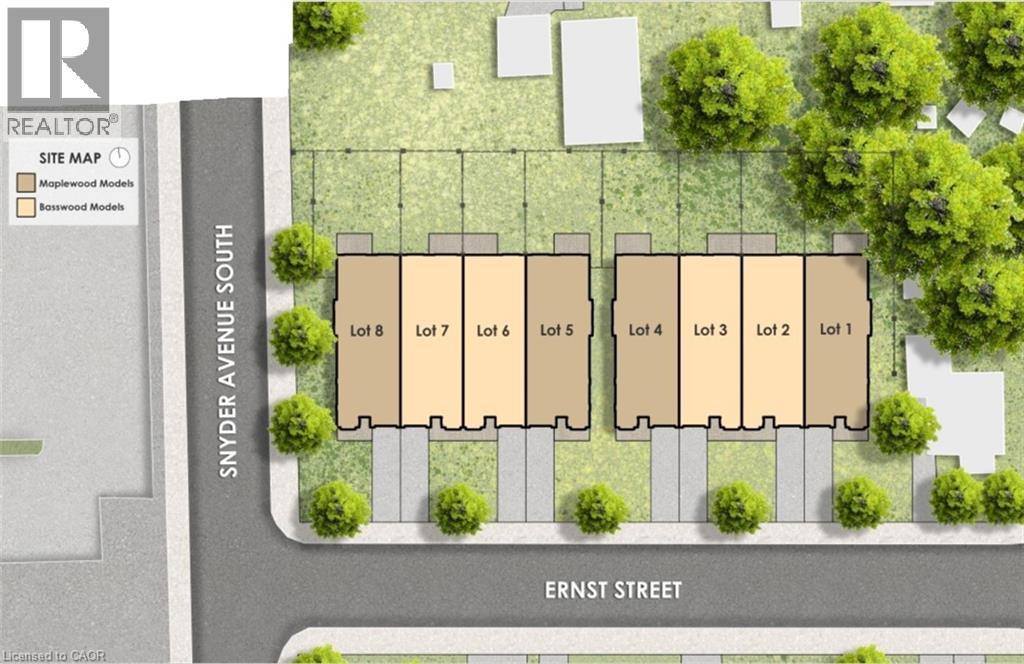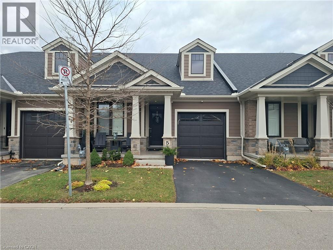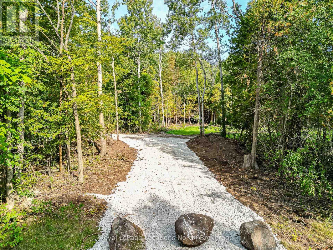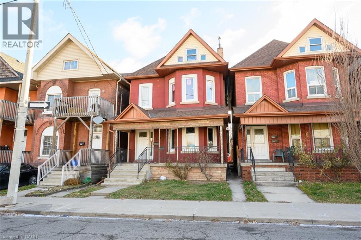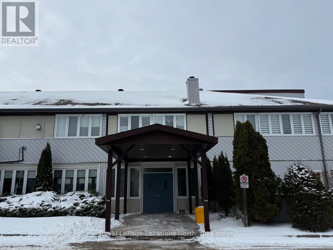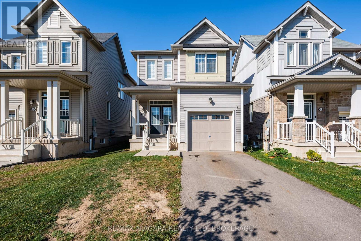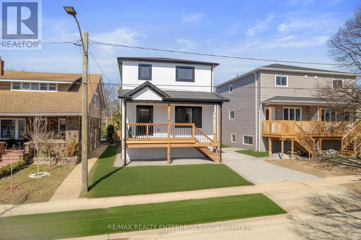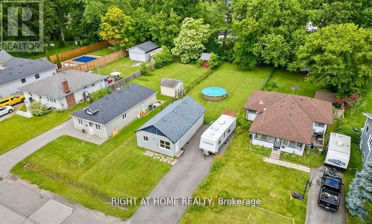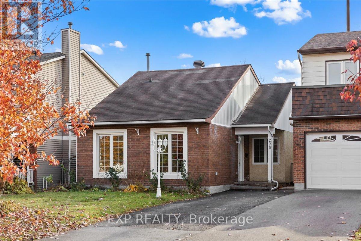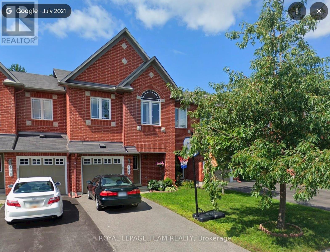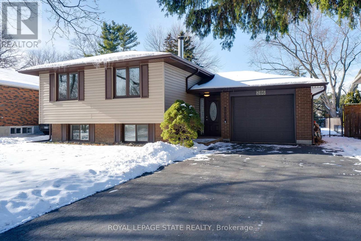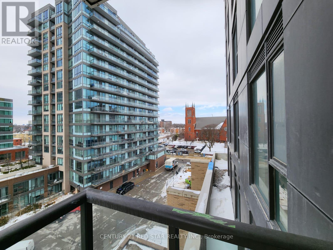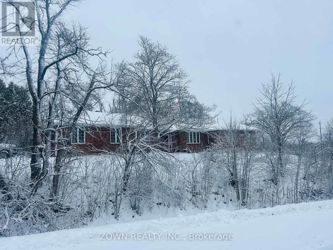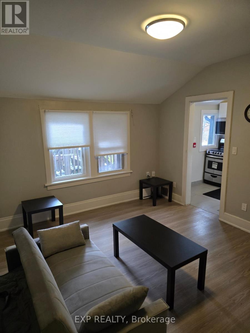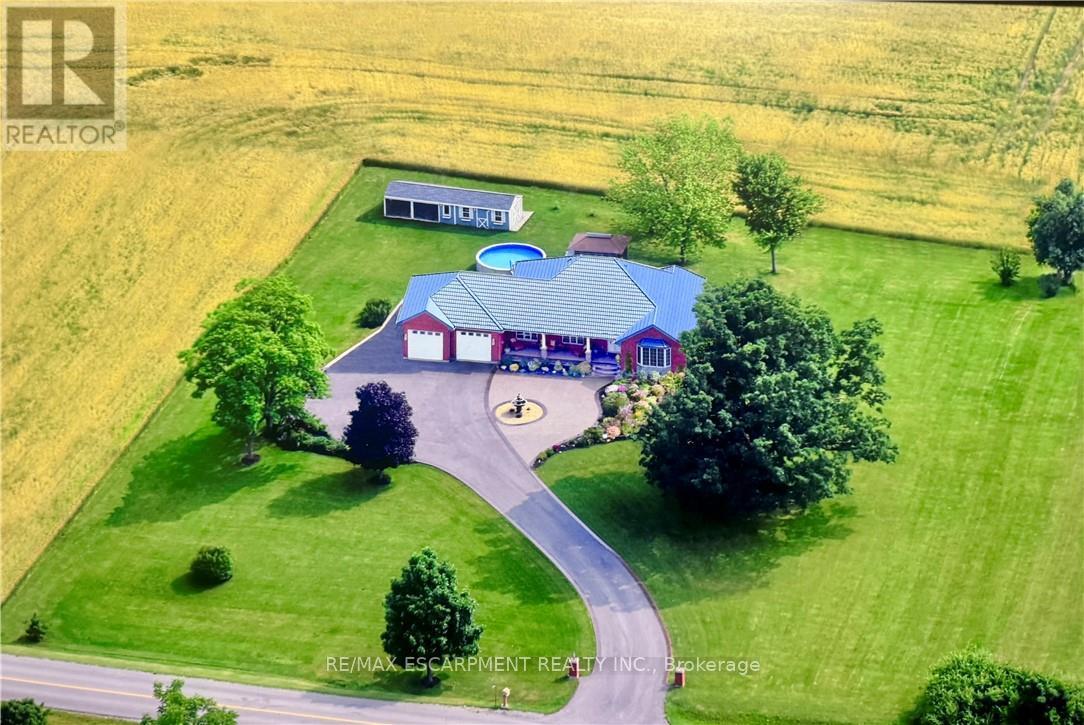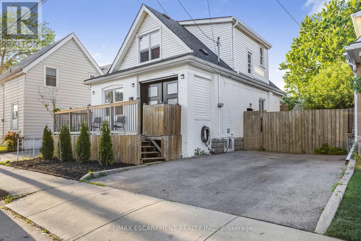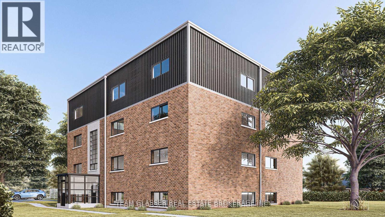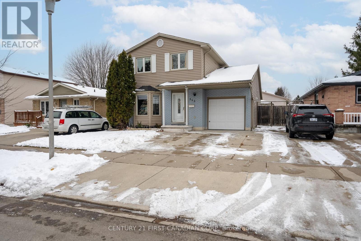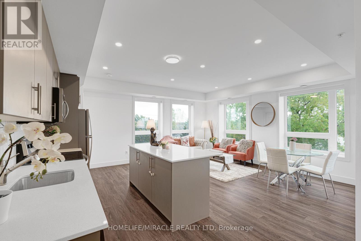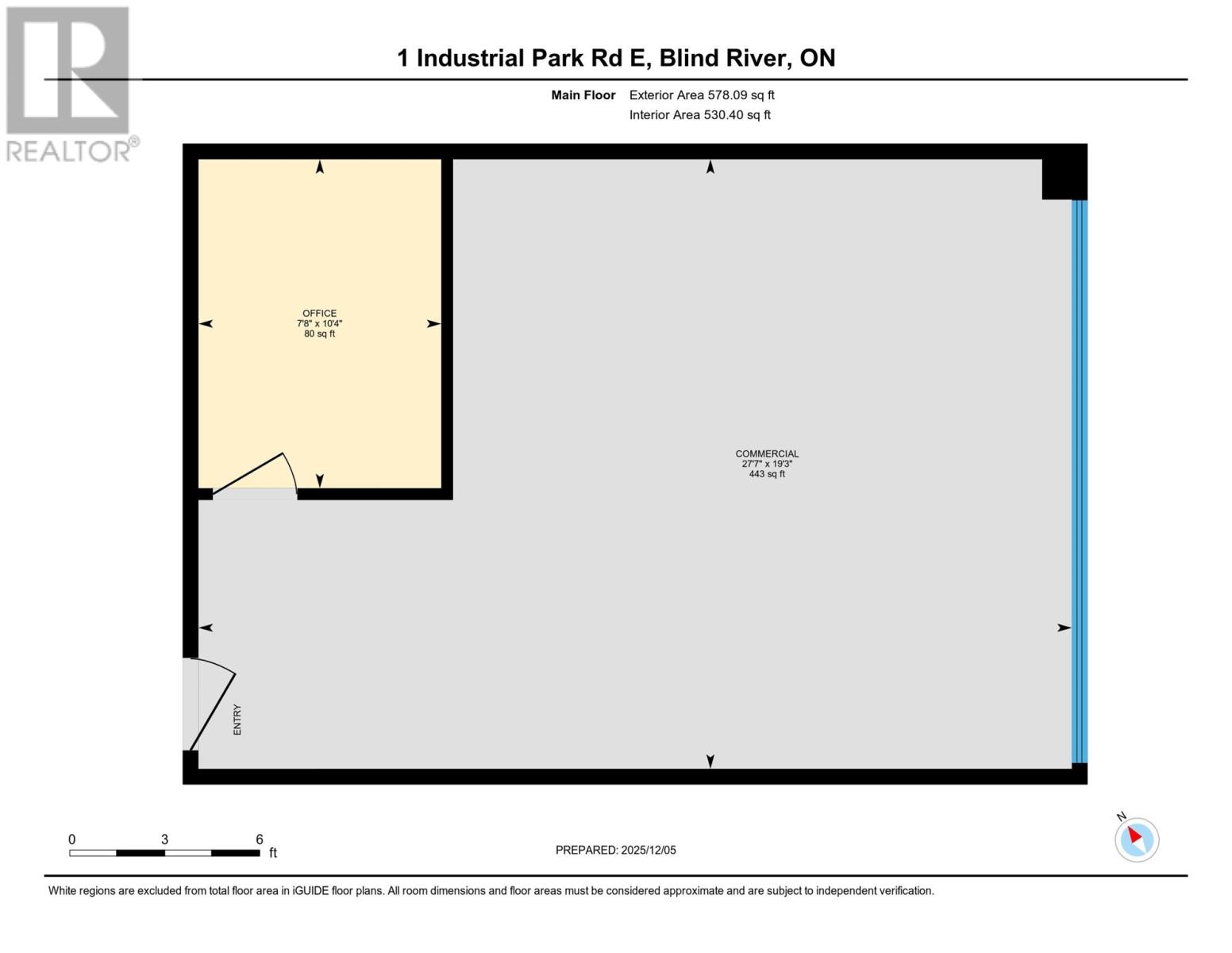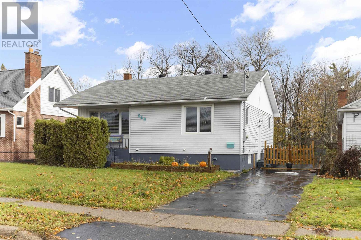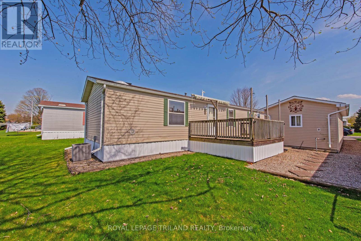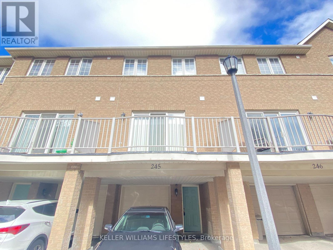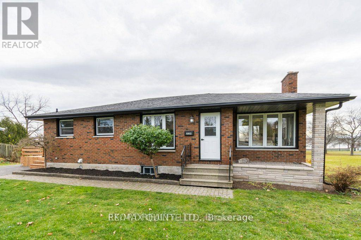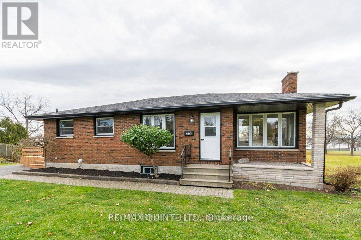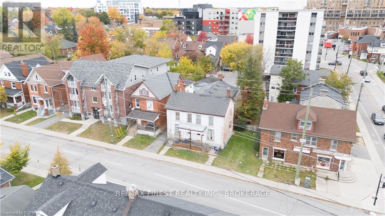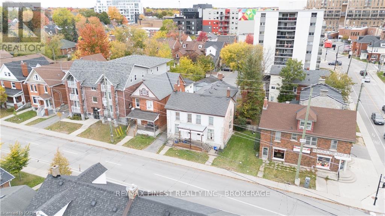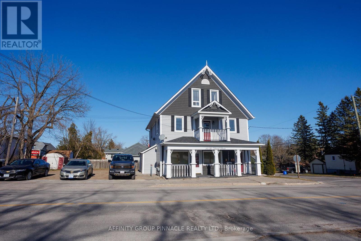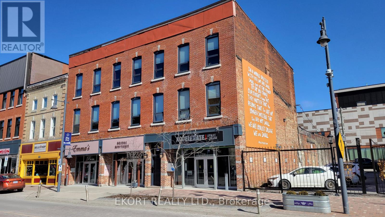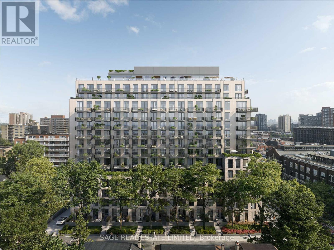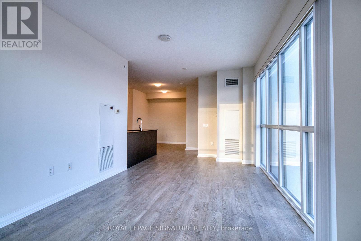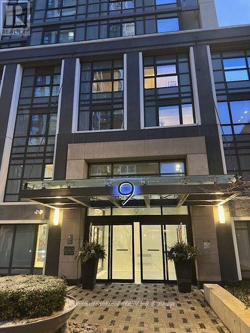2103 - 21 Widmer Street
Toronto, Ontario
Very Spacious Bachelor/Studio Suite with 9 ft Ceilings & High-Floor Unobstructed ViewsWelcome to Cinema Tower, located in the heart of the Entertainment District. This bright and open studio condo features soaring 9 ft ceilings, hardwood flooring throughout, and expansive windows showcasing wide unobstructed city views. Enjoy unmatched convenience with the TTC, St. Andrew Station, Spadina streetcars, world-class dining, and shopping just steps from your door.Cinema Tower offers an exceptional lineup of amenities, including 24/7 concierge service, a large party room with outdoor BBQ and an expansive patio ideal for entertaining, as well as a full-sized fitness centre. (id:50886)
RE/MAX West Realty Inc.
1403 - 38 Joe Shuster Way
Toronto, Ontario
Strong prospects seeking immediate occupancy are eligible for rent discounts and/or promotions.Southeast lake facing a brightly sunlit, unobstructed scenic view unit! Conveniently located at King West and Dufferin. Master Ensuite with an office nook den with large living/ Dining space overlooking the Lake - Toronto islands/Porter airport. Steps to Liberty Village Shops/Restaurants, Groceries, TTC, shopping and financial district. building amenities and24-hour concierge. The unit is pet-friendly! Parking is available at an additional cost (id:50886)
Cityscape Real Estate Ltd.
155 Merchants' Wharf
Toronto, Ontario
Very Spacious Wide Parking Spot, Easy To Park. Prefer For Long Term Renters While Short Term is Still Considerable. Please Note That The Tenant Must Be A Resident In 10 York Building. Tenant Drivers License, Car Plate Info, And 10 York Residence Reference Doc, Car Insurance To Be Submitted With An Offer. First & Last Month Deposit. (id:50886)
Right At Home Realty
1706 - 68 Shuter Street
Toronto, Ontario
Beautiful 1 Bedroom + Den With Balcony In Church Yonge Corridor! West Facing Unit With Lots Of Windows. Enjoy Breathtaking Sunset View. Be In The Centre Of Everything! Within Walking Distance To Financial District, Eaton Cetre & Ttc, Dundas St Cars, St. Michael's Hospital, Ryerson, Dundas St E & Queen St E. Be Close To Everything You Need To Live, Work & Play In Dt Toronto. Tenant To Pay Hydro (id:50886)
Condowong Real Estate Inc.
2404 - 1080 Bay Street
Toronto, Ontario
This is the Rare Opportunity to Own a Pristinely Well-Kept 2 bedroom 2 bath Corner Unit in the Prestigious U-Condominiums. This Unit features Open-Concept 892sf + 227sf Balcony, Overlooking Unobstructed Sweeping Views of Urban Treetops at Queen's Park, U of T Campus, and CN Tower further afield, towards the South and the West. Calming and Bright Sunlight Fills the Entire Suite Brings a State of Well-Being to Your Day-to-day Living. The Unit is in Excellent Condition and Move-In Ready. Located in the Heart of Yorkville, Walk to Shopping, Restaurants, World Class Schools and Libraries, Transit and Commute, this Unit will Satisfy Your Every Need for You and Your Family. (id:50886)
Trustwell Realty Inc.
502 - 15 Bruyeres Mews
Toronto, Ontario
Spacious 1 Bedroom + Den Suite With 9Ft Ceilings, Floor-To-Ceiling Windows + 81 Sq Ft Balcony. This Well Appointed Condo Features Granite Counters, Centre Island, Full Size Stainless Steel Appliances, Upgraded Light Fixtures & Laminate Flooring Throughout. Convenient Location Directly Across The Street From Loblaws, LCBO, Tim Hortons + So Much More. Walk To Waterfront, Parks, Trails, The Bentway, Fort York, CNE. Great Commuter Location 24-Hour TTC, 4 Minutes To Gardiner Expressway Making Easy Getting Into & Out Of The City. Move-in Ready! (id:50886)
Fabiano Realty Inc.
1311 - 500 Sherbourne Street
Toronto, Ontario
This bright and stylish condo features a smart open-concept layout, is freshly painted and upgraded with thoughtful details throughout. Since purchase, the unit has been enhanced with all-new stainless steel appliances (2021), custom built-in organizers in every closet, and stylish European light fixtures that elevate the space. The functional floor plan offers a spacious kitchen with an island & breakfast bar, a versatile den or second bedroom/home office, generous & optimized storage spaces, and a large private balcony with open city views. The building itself is renowned for exceptional management and amenities including 24-hour concierge, rooftop terrace with BBQs, gym, yoga room, sauna, theatre, games and party rooms, guest suites, visitor parking, and EV charging stations. Perfectly situated at Sherbourne and Wellesley, you're just steps to two subway lines, Bloor Street, Yorkville, U of T, groceries, cafes, Church Street, Rosedale, Cabbagetown, and nearby parks - making this an ideal home for both convenience and lifestyle. A rare opportunity to own in a sought-after, well-managed building in the heart of the city! (id:50886)
Royal LePage Your Community Realty
567 College Street
Toronto, Ontario
This beautifully renovated property is located in a prime corner spot on Manning and College St. It's currently operating as a "Thai Dessert Shop" and is suitable for anyone looking to run a cafe, dessert shop, or bar. The LLBO is transferable for up to 30 seats. Close to new luxury rental units, commercial businesses and residential homes. Approx 1000 sq ft and 300Sf of storage in the basement. Rent $5,083.33/mth plus HST expired November 2027 + 5-year option. (id:50886)
RE/MAX Excel Realty Ltd.
306 - 9 Spadina Avenue
Toronto, Ontario
Recently Renovation, With New Floors, Paint And Light Fixtures. Luxury Suite At Cityplace. 1 Bdrm + Den, Approximately 600 Sq. Ft. Balcony, Modern Kitchen With Granite Counter. Great Facilities. Convienient Location! New Kitchen Appliances! Ss Fridge, Ss Stove, Washer, Dryer, Ss B/I Dishwasher, Ss B/I Microwave. (id:50886)
Upperside Real Estate Limited
1272 Ontario Street Unit# 802
Burlington, Ontario
Newly renovated corner suite in a great downtown building. This bright, spacious 1,494 sq. ft. unit offers generous room sizes and a functional layout. The oversized great room provides combined living and dining areas, offering flexibility for many different layouts. The large eat-in kitchen includes three new stainless steel appliances, oak cabinetry, ceramic tile flooring, and a separate breakfast nook with escarpment views. Additional updates include new luxury vinyl flooring, modern light fixtures, and fresh paint throughout. There are two spacious bedrooms, each with a walk-in closet. The primary bedroom features a 3-piece ensuite bathroom, and the second 4-piece bathroom includes a tub/shower combination. The unit also includes a private balcony, one parking space, one locker, and six appliances in total. Building amenities include a penthouse party room with a 2-piece bath, kitchenette, and large south-facing balcony, as well as a main-floor guest suite with its own balcony. Located within walking distance of downtown shops, Mapleview Mall, restaurants, the lakefront, Spencer Smith Park, and with convenient access to major highways for commuters. (id:50886)
Keller Williams Edge Realty
1675 Tenth Line Road Unit# B-19
Orleans, Ontario
FAT BASTARD BURRITO Business in Orleans, ON is For Sale. Located at the busy intersection of Tenth Line Rd/ Innes Rd. Surrounded by Fully Residential Neighbourhood, High Foot Traffic, Close to Schools, Highway, Offices, Banks, Major Big Box Store and Much More. Business with so much opportunity to grow the business even more. Business with High Sales Volume, Long Lease and more. Yearly Sales (2024): $1,077,000, Rent: $5040/m including TMI & HST, Lease Term: Existing till 2031 + 5 + 5 years option to renew, Store Area: 1143 sqft, Royalty: 8%, Advertising: 2%. (id:50886)
Homelife Miracle Realty Ltd
10 Doll Court Unit# Lower
Kitchener, Ontario
This bright and newly updated above-grade lower-level living space offers a clean, functional space and a comfortable open floor plan layout. Features include a furnished living/dining area, ample storage, a kitchen with fridge, stove, and dishwasher, a comfortable bedroom with closet, a private laundry area, 1 driveway parking space, wireless internet included, and utilities included. The area forms part of a well-maintained single-family home. Modern finishes throughout—ideal for a single professional or couple. Enjoy convenient walk-out access to the side deck, perfect for outdoor seating or BBQ use, as well as access to a back deck that offers shade and overlooks a spacious shared backyard. Located in a quiet, family-friendly neighbourhood of Williamsburg, close to shopping centres (Sunrise, Boardwalk), public schools, and Catholic schools. Additional highlights include updated flooring, fresh paint, bright lighting, and comfortable furnishings for immediate move-in. Available immediately. A clean, well-maintained space offering comfort and everyday convenience. (id:50886)
Duma Realty Inc.
416 - 897 College Street W
Toronto, Ontario
Welcome to College West, nestled around the corner from College & Ossington in Toronto's charming Little Italy neighbourhood. This brand new contemporary mid-rise community offers a modern living experience designed for true urban dwellers. Step into one of the most desired, well-designed, and spacious 1 bedroom + den suite boasting almost 988 square feet, which feels like a true 2 bedroom, making it perfect for roommates. Featuring an open concept layout with floor-to-ceiling windows overlooking a vibrant cityscape and CN Tower, South facing balcony for those warm summer evenings, oversized breakfast bar, full set of appliances, light fixtures, window coverings, and much more. Living in one of Toronto's most vibrant neighbourhoods, you'll find yourself surrounded by award-winning restaurants, gourmet grocery shops, bakeries, cafes, and famous cocktail bars. This locale combines the excitement of city life with a warm, welcoming community, all within a family-friendly environment. For your convenience, extra storage is always available for an additional fee, ensuring you have all the amenities you need. The building is professionally managed, providing a hassle-free living experience. Modern amenities feature a rooftop terrace with BBQs and panoramic views of the downtown skyline, gym, yoga room, playroom and meeting room. Enjoy the short, pleasant commute to the Financial District with TTC at your doorstep, making College West Residences an ideal choice for those seeking both luxury and functionality in their daily life. Parking and locker are available to rent for additional fee. Utilities are metered and billed separately. (id:50886)
Right At Home Realty
5220 Dundas Street Unit# D422
Burlington, Ontario
Welcome to this bright 2 bedroom, 2 bathroom condo in Burlington’s highly sought-after Orchard community. Featuring 9ft ceilings, large windows, and modern finishes. The primary bedroom includes a 4-piece ensuite, and the second bedroom is ideal for guests, a home office, or a growing family. Step out from the living room onto the spacious balcony and take in the beautiful evening sunset over the escarpment. Enjoy exceptional building amenities including a gym, sauna, plunge pools, party room, games room, and outdoor courtyard. This condo also comes with one underground parking spot for added convenience. Located near top-rated schools and just minutes from Bronte creek, shopping, transit, parks, and all amenities, this is the perfect place to call home in one of Burlington’s most desirable neighbourhoods. (id:50886)
Sutton Group Summit Realty Inc.
5 Prato Verde Lane
Hamilton, Ontario
Brand-new custom build by Charleston Homes offers 3700sqft of living on 1.3-acres backing onto untouched greenspace, never to be developed! Designed W/exceptional craftsmanship & functionality this 3+den home offers main-floor primary suite, architectural detail & upscale finishes. Crafted by Charleston Homes, a name synonymous W/quality, elegance & timeless design. Stone & brick exterior, 3-car garage & covered entry welcomes you. Inside 2-storey great room W/soaring ceilings, windows & fireplace flanked by B/I shelving. Main level continues W/9ft ceilings, wide-plank oak hardwood & lighting design W/over 65 pot lights throughout. Chef-inspired Barzotti kitchen W/2-tone cabinetry, quartz counters, centre island W/bar-seating & pendant lighting. Prep-kitchen W/sink & storage. Eat-in area with garden doors that open to covered patio for seamless indoor-outdoor living. Dining room W/crown moulding & large windows. Front office W/custom B/Is offer ideal space for work from home or enjoying quiet library-style retreat. Main-floor primary suite offers oak floors, crown moulding, dual windows & W/I closet. Ensuite W/soaker tub, W/I shower, dual vanity & luxury finishes. Laundry & 2pc bath complete main level. Ascend the oak staircase to upper level loft area, ideal as teen hang-out, office or lounge. 2nd-floor primary bdrm offers ensuite W/quartz counter & frameless glass shower. Another large bdrm W/vaulted ceiling shares 5pc Jack & Jill bath W/adjacent den/hobby room. Unfinished bsmt W/oversized windows & 3pc R/I is ready for your future design! Outside enjoy covered patio & private lot backing onto greenspace, perfect for relaxing, BBQs or future pool. This exclusive estate sits within a peaceful rural hamlet known for beautiful properties, family-friendly atmosphere & strong sense of community. Rockton Elementary school built in 2020 & Beverly Community Centre are nearby. Mins from Hamilton & Burlington offering access to amenities. Cambridge & Guelph are 30-mins away (id:50886)
RE/MAX Real Estate Centre Inc
18 Ernst Street
Elmira, Ontario
Development Lot for Sale — Prime Elmira Location Exceptional opportunity directly across from the Woolwich Memorial Centre and just one block from Elmira District High School. A short 5-minute walk brings you to Downtown Elmira. This 0.75-acre property offers flexible zoning with multiple possibilities. Concept designs available for an 8-unit townhome complex. An ideal site for builders, investors, or developers exploring a range of residential options. (id:50886)
RE/MAX Solid Gold Realty (Ii) Ltd.
5 Mcclay Avenue
Grimsby, Ontario
This stylish and spacious Grimsby bungalow sits in an impeccably maintained enclave of freehold townhomes, offering grass and snow maintenance, an irrigation system, and ample visitor parking. Inside, hardwood floors, California shutters, and two main-floor bedrooms complement the upgraded open-concept kitchen with granite counters, breakfast bar, extended cabinets, and stainless steel appliances. The main floor also features an elegant ensuite with glass shower, quartz counters and double sinks, plus convenient laundry and pot lights throughout. A fully finished lower level adds a generous family room, third bedroom, and a four-piece bath. A welcoming front porch, backyard deck, attached garage, and abundant storage add to the appeal. Ideally located near lakefront parks, highway access, top wineries, and the charming towns of the Niagara Escarpment, this move-in-ready home truly stands out. (id:50886)
Exp Realty
Part 7 Lot 28 Harbour Beach Drive
Meaford, Ontario
Privacy. Potential. Paradise.This lot is Zoned Shoreline residential (SR) allowing for a primary dwelling & Additional Residential Unit (ARU) ideal for multigenerational living! This exceptional 2-acre building lot is perfectly positioned steps from Georgian Bay's pristine shores and minutes from charming Meaford. Mature trees create natural privacy and the seller has thoughtfully cleared a potential building envelope and lot entrance to help you envision the lots potential to build your dream home. Upper north west corner has a small conservation zone. Enjoy the best of both worlds: tranquil seclusion with easy public water access just a 1-minute stroll down the road for swimming, water sports, and peaceful Georgian Bay moments.This isn't just land - it's your opportunity to craft your private dream home and sanctuary in Southern Ontario's most coveted waterfront region. (id:50886)
Royal LePage Locations North
365 Colborne Street
Brantford, Ontario
Excellent opportunity to acquire an institutional quality commercial property with AAA tenancy and significant future income growth potential. 365 Colbourne St offers approximately 43,000 SF of commercial and residential space located in the heart of Downtown Brantford. The 17,700 SF ground floor commercial space is fully-leased, NNN, to the Grand River Community Health Centre. The second and third floors consist of 34 well-maintained residential units that offer significant potential upside. The Property also offers on-site rear parking, street parking, and connections to local transit. The Property's location provides for easy access to all local amenities, including restaurants, parks, casino, and the Brantford District Civic Centre. (id:50886)
Bridgecan Realty Corp.
188 Wellington Street N Unit# Main
Hamilton, Ontario
MAIN FLOOR--- Very well-maintained 2-bedroom unit located in the heart of Hamilton, complete with its own private entrance. This bright and spacious home offers two generous bedrooms, a full kitchen, a 4-piece bathroom, and private in-suite laundry conveniently located in the basement. Enjoy the added bonus of one rear parking space on a private attached driveway. Ideal for responsible tenants seeking comfort and convenience in a central location. Credit check, employment letter, rental application, references, and signed lease agreement required. (id:50886)
RE/MAX Escarpment Golfi Realty Inc.
Unit 18 - 209472 26 Highway
Blue Mountains, Ontario
PRIVATE TOP-FLOOR RETREAT WITH GREEN SPACE VIEWS -Escape to this waterfront community located at Craigleith Shores featuring a private deck overlooking the Georgian trail and pool area. This thoughtfully designed 1-bedroom, 1-bathroom home boasts an open galley-style kitchen with breakfast bar, cozy corner wood-burning fireplace, and brand new high-efficiency heating and AC Ductless system. Four-piece bath and personal storage locker off the deck complete the package. RESORT-STYLE AMENITIES: Outdoor pool, indoor sauna & exercise room, in-building laundry (just a few doors down!), bike racks and storage, kayak and SUP racks, lobby lounge, and secure package delivery lock drop boxes for convenience. UNBEATABLE LOCATION: Step outside to Georgian Trail for cycling and walking. Ideally situated to dip in the clear clean Georgian Bay Waters at Craigleith provincial park. Minutes to North Winds beach, Blue Mountain Village, Collingwood and charming Thornbury. FLEXIBLE LIFESTYLE: Perfect for weekend getaways or full-time Bayside living. Low-maintenance condo living meets resort amenities in one of Georgian Bay's most desirable locations. Experience privacy, convenience, and natural beauty where every day feels like vacation. Your Georgian Bay lifestyle awaits! (id:50886)
Royal LePage Locations North
8719 Sourgum Avenue
Niagara Falls, Ontario
IMMEDIATE POSSESSION - NO ADDITIONAL CHARGE FOR CURRENT MONTH OF DECEMBER. Welcome to 8719 Sourgum Avenue, Niagara Falls This charming and well-maintained 2-storey home offers 1369 sq ft of bright, open-concept living space and is located in one of Niagara Falls' most family-friendly neighbourhoods. With 3 generously sized bedrooms, 2.5 bathrooms, and a single attached garage, this home is ideal for young families, professionals, or anyone looking for a move-in-ready property with modern comfort and timeless appeal. Step inside to find 9-foot ceilings, hardwood floors, and a functional main level layout that flows seamlessly from room to room. The spacious living and dining areas are perfect for entertaining or relaxing with family, while the kitchen offers ample storage, counter space, and a walk-out to the backyard. Upstairs, you'll find all three bedrooms, including a primary suite with ensuite bath and walk-in closet, The unfinished basement offers a blank canvas for future expansion, whether you're dreaming of a rec room, home office, gym, or guest suite. Situated on a quiet street with easy access to the QEW, this home is just minutes from the Niagara Premium Outlets, major shopping centres, restaurants, schools, and parks - and only a short drive to the world-famous Niagara Falls. Whether you're starting a family or looking for a smart long-term investment, 8713 Sourgum Avenue checks all the boxes. This is the perfect place to call home. *Note need 24hrs notice for showings (id:50886)
RE/MAX Niagara Realty Ltd
40 Mcmaster Avenue
Welland, Ontario
This beautifully renovated 3-bedroom, 2-bathroom (1 full & 1 Half) home has been rebuilt from the studs up, offering a perfect blend of modern elegance and everyday comfort. With everything brand-new from the wiring, plumbing, and HVAC to the roof, windows, and stylish interior finishes this home is move-in ready and designed to impress. Step inside to an inviting open-concept main floor with soaring 9-foot ceilings and luxury vinyl flooring throughout, creating a bright and spacious atmosphere. The sleek, modern kitchen boasts quartz countertops, stainless steel appliances, and custom cabinetry, making it a dream for home chefs and entertainers alike. The primary suite offers a peaceful retreat, complete with a large walk-in closet. Two additional bedrooms, a second full 5-piece bathroom and Laundry complete the second level, which features 8-foot ceilings for a comfortable, airy feel. The 9-foot-high unfinished basement with separate entrance presents endless possibilities! Whether you're envisioning a legal suite for rental income, a cozy in-law suite, or extra living space, this blank canvas is ready for your creativity. Located in a desirable neighbourhood close to schools, parks, and amenities, situated just steps from the Welland River and the Recreational Canal, enjoy scenic walking trails and outdoor activities right at your doorstep. Plus, you're just minutes from Highway 406, Walmart, Canadian Tire, and other major amenities. This exceptional home offers quality craftsmanship and thoughtful upgrades throughout. (id:50886)
RE/MAX Realty Enterprises Inc.
208 Bayview Avenue
Georgina, Ontario
This property caters to all from first-time buyers to builders and investors. A semi-detached building proposal is included (see attachments photos).Located just steps from Lake Simcoe, with exclusive access to two private beaches open only to members. Enjoy a range of activities, including boating, jet skiing, winter ice fishing, and more!This move-in-ready bungalow sits on a spacious 50' x 186' lot, ideal for immediate development or as a valuable addition to an investment portfolio. It has fully renovated interiors, featuring generous bedrooms with closets and an open-concept kitchen and living area.The backyard includes a new above-ground pool. Conveniently close to Highway 404, supermarkets, shops, restaurants, marinas, and more. (id:50886)
Right At Home Realty
290 Elderberry Terrace
Ottawa, Ontario
Step inside this beautifully renovated bungalow and experience modern living at its finest! Every detail has been thoughtfully updated, featuring new flooring, lighting, and fresh paint throughout. The stunning kitchen serves as the heart of the home, showcasing sleek cabinetry, quartz countertops, and brand-new stainless steel appliances - perfect for both everyday living and entertaining. Two fully renovated bathrooms and spacious bedrooms offer comfort and style for the whole family. The finished basement adds versatility with an additional bedroom and full bath, ideal for guests, a home office, or a cozy retreat. Outside, enjoy a fully fenced backyard complete with a deck and oversized shed, providing ample space for relaxation and outdoor gatherings. The driveway accommodates up to three vehicles. Conveniently located near parks, schools, and shopping, this move-in-ready home blends style, comfort, and functionality in a family-friendly neighbourhood. Don't miss your chance to own this beautifully updated gem! (id:50886)
Exp Realty
406 Galatina Way
Ottawa, Ontario
This spacious three-bedroom, three-bath townhouse is truly move-in ready! The main floor offers a natural, open flow with a large dining room, a bright living room, and an eat-in kitchen. Upstairs, the primary suite features a walk-in closet and a private ensuite bath, while two additional bedrooms with generous closets and a full bathroom complete the second floor. The bright, finished basement-with its cozy gas fireplace-provides flexible space for a rec room, home gym, or a comfortable work-from-home setup. Book a showing today and see why this could be your next home sweet home! (id:50886)
Royal LePage Team Realty
286 West 18th Street
Hamilton, Ontario
Welcome to this well-kept 3+2 bedroom, 1+1 bathroom home in one of Hamilton's most desirable west mountain neighbourhoods. Loved by the original owners, this property offers a bright, spacious main level, a functional kitchen, and three comfortable bedrooms, plus a finished lower level with two additional bedrooms, a second bathroom, and a large rec room, perfect for growing families or investors. The separate side entrance provides excellent potential to create two independent units. Sitting on a generous lot, the home features a deep backyard ideal for kids, pets, and entertaining, along with a large shed for extra storage or a workshop. Minutes to Mohawk College, parks, schools, shopping, transit, and the Lincoln Alexander Parkway, this location delivers unmatched convenience. (id:50886)
Royal LePage State Realty
601 - 55 Duke Street W
Kitchener, Ontario
Ideal location to Rent. LRT and Go station is just minutes away. Centrally located in the Tech Hub. Walking distance to Google/shopping centres, restaurants, and city rec centre. Enjoy the many events at victoria park and the vibrancy of king street. Downtown unit has 2 Large Bedrooms, 2 Bathrooms, and 1 bike locker with a panoramic view of the city from the balcony. (id:50886)
Century 21 Red Star Realty Inc.
1694 Killoran Road
Selwyn, Ontario
Beautiful 3,200 sq ft classic bungalow on a tree-lined country lot with an attached double garage. Features a sunken living room, formal dining with butler's pantry, large eat-in kitchen, main-floor family room, den, and laundry.The oversized primary bedroom includes an ensuite plus double and walk-in closets, with two additional spacious bedrooms. Updates include furnace and A/C, plus a sauna, well, and a full partially finished basement.A rare blend of space, comfort, and country charm-sold as is, where is. (id:50886)
Zown Realty Inc.
202 - 72 Victoria Avenue S
Hamilton, Ontario
Clean, functional studio apartment in the Stinson neighbourhood offering excellent value for the price. This bright space features laminate flooring throughout, a full kitchen with stainless steel appliances, and an efficient layout that's easy to furnish and maintain. The building is straightforward and well-kept, with paid laundry on site and optional parking available.Enjoy convenient access to downtown, public transit, parks and everyday essentials-all within walking distance. A great option for anyone looking for an affordable, move-in-ready unit with everything you need and nothing you don't. Available immediately. (id:50886)
Exp Realty
3810 River Road
Haldimand, Ontario
Luxury Living Meets Country Charm! Welcome to 3810 River Road, a stunning bungalow over 2000 sq. ft. on 1.13 acres, perfectly blending modern updates with timeless character. This fully finished 3+3 bedroom, 3-bath home is ideal for multi-generational living, featuring two kitchens and a private separate entrance. Inside, you'll find granite and quartz throughout, rich hardwood floors, pot lights, and a bright, open layout. Outside, enjoy an above-ground pool, sprawling yard, and parking for 20+ vehicles - perfect for entertaining or relaxing. With a durable metal roof, high-efficiency furnace and A/C (2010), and that perfect mix of modern comfort and old-world charm, this Caledonia retreat provides peaceful country living just minutes from town. RSA (id:50886)
RE/MAX Escarpment Realty Inc.
163 Britannia Avenue
Hamilton, Ontario
Opportunity for renovators, investors, or first-time buyers looking to build equity. This property offers a functional layout and good potential with new roof (2024) windows (2024) double front door (2024) kitchen w granite (2024) continued renovations needed. Roof -2024, Windows 2025, Front door 2025. Conveniently located in Crowne Pointe, steps to all amenities including shopping, hwy access, bus route and priced to reflect remaining work. (id:50886)
RE/MAX Escarpment Realty Inc.
13 - 400 Scenic Drive
London South, Ontario
RENTAL PROMO's Available! 2 MONTHS FREE RENT 6 MONTHS FREE WIFI!! FULLY RENOVATED & BRAND NEW UNITS 400 Scenic Drive London! FURNISHED UNITS AVAILABLE!!NOW RENTING two bedroomplus den!! $2,145 plus utilities. SUITE FEATURES: Open-concept layouts Quartz countertops Stainless steel appliances Functional kitchen islandsIn-suite laundry Modern finishes throughout Key FOB secure entry A/C & heat pumps. Suite Features: Step inside each thoughtfully designedunit, where an open-concept layout invites versatility and comfort. Experience the luxury of elegant quartz countertops, perfectly paired withhigh-end stainless steel appliances that elevate your cooking experience. The functional kitchen islands serve as an ideal space for mealpreparation or casual dining, making entertaining a breeze. Building + Location: This stunning 14-unit building has been fully renovated from topto bottom, offering a fresh and contemporary living environment that feels both inviting and chic. Nestled at 400 Scenic Drive , residents will lovethe prime location, just moments away from the bustling downtown area, where vibrant city life awaits. Convenience is key with excellent publictransit options and easy access to major highways, ensuring that commuting is a breeze. Enjoy the nearby beautiful parks, shopping centers,and reputable schools that enrich the community experience. Don't miss out on this incredible opportunity to make 400 Scenic Drive your newhome! Message us today to book your showing and begin your journey to comfortable, modern living in the heart of London, Ontario! (id:50886)
Team Glasser Real Estate Brokerage Inc.
345 Banbury Crescent
London South, Ontario
Welcome to 345 Banbury Crescent, an exceptional two-storey residence in one of London's most desirable neighborhoods. This beautifully updated home offers a warm, inviting atmosphere with modern finishes throughout. The main floor features a bright and stylish layout highlighted by a stunning gourmet kitchen with quartz countertops, a generous island, sleek vinyl flooring, and abundant natural light, along with a separate dining room perfect for hosting family dinners and special occasions. A fully renovated full bathroom with a luxurious glass walk-in shower adds rare convenience on the main level. Upstairs offers three spacious bedrooms and a second upgraded full bathroom with another elegant glass shower. The lower level provides a partially finished basement offering valuable additional living space. Outside, the large, fully fenced backyard serves as a private retreat with a spacious deck and charming gazebo ideal for relaxing or entertaining. Located close to shopping centers, schools, Victoria Hospital, and Highway 401, this move-in-ready home is meticulously maintained and truly stands out- don't miss your chance to make it yours. (id:50886)
Century 21 First Canadian Corp
402 - 26 Lowes Road W
Guelph, Ontario
Welcome to Stylish, Modern Living! This beautifully designed, 2-bedroom, 2-bathroom suite offers the perfect blend of comfort and convenience. Located minutes from the University of Guelph, shopping centers, parks, and a golf club this home has everything you need right at your doorstep. Step into a bright and spacious open-concept living, dining, and kitchen area, enhanced by sleek pot lights and a large center island that's perfect for entertaining. Enjoy the ease of in-suite laundry and unwind on your oversized private balcony with peaceful views. This suite also includes one surface parking space. Ideal for professionals or anyone looking to enjoy modern, low-maintenance living in an unbeatable location! (id:50886)
Homelife/miracle Realty Ltd
1 Industrial Park Rd E # 111
Blind River, Ontario
Commercial building under new ownership and property management. This main floor unit is 530 sqft with wide open space and wall to wall windows for lots of natural light. 1 office and faces south. High traffic visibility just off Hwy 17 East. (id:50886)
Century 21 Choice Realty Inc.
549 Morrison Ave
Sault Ste. Marie, Ontario
Welcome to 549 Morrison Avenue in Sault Ste. Marie, where comfort meets convenience in this well-cared-for three-bedroom hilltop bungalow. Offering 1,113 sq ft of thoughtfully designed living space, this home features a bright, open eat-in kitchen, a warm and inviting living/dining area, two stylishly updated bathrooms, and a spacious rec room perfect for gatherings, hobbies, or movie nights. Patio doors lead to a generous deck overlooking a peaceful ravine. It's an ideal place to relax with your morning coffee and enjoy excellent bird-watching and tranquil views throughout the seasons. Located in a desirable neighbourhood close to schools, shopping, and everyday essentials, this home makes day-to-day living easy. The gas forced-air furnace and central air system are approximately two and a half years old, providing reliable comfort year-round. Annual taxes are approximately $3,514 and the PUC average is a manageable $196 per month. A truly well-rounded home that offers space, comfort, and nature right in your backyard. Contact your trusted REALTOR® for more details! (id:50886)
Exit Realty True North
A - 5 Stewart Street
Strathroy-Caradoc, Ontario
Welcome to 5A Stewart St. in Strathroy, located in the highly sought-after community of Twin Elm Estates! This charming home is nestled on a quiet street and features three bedrooms and two bathrooms, providing the perfect layout for comfortable living. The open-concept design is accentuated by high ceilings and a large kitchen, ideal for hosting family gatherings. The primary bedroom features an en-suite bathroom, convenient main floor laundry, and newer flooring throughout the main areas of the home. You'll find plenty of storage space, including a detached one-car garage with additional storage. The decent-sized deck offers a private outdoor space perfect for summer barbecues and entertaining friends and family. This home is ready for your personal touch to make it your own. Enjoy low-maintenance living in this wonderful community, an excellent choice for those looking to downsize, embrace a simpler lifestyle, and be part of a thriving small community. Don't miss the opportunity to call this bright, inviting home yours! Land Lease Fee: 800.00, Land Taxes per month (estimate): 36.55, Structure Taxes per month (Estimate):44.31, Garbage Collection per month : 11.59 Total Monthy: 892.45 (id:50886)
Royal LePage Triland Realty
245 - 23 Observatory Lane
Richmond Hill, Ontario
Ready tp move in. Ideal location at Yonge & Observatory Ln in Richmond Hill. Large over 1400 sq ft condo townhouse with 3 spacious, bright bedrooms & 3 bathrooms, 9 ft ceilings. Both bathrooms with bathtubs, master bedroom with walk-in closet. Large open concept living, dining, breakfast rooms. Updated kitchen with new quartz countertop has breakfast area, new sink, sensor activated faucet. Strip light under counters. Newer fridge, dishwasher. Spacious balcony. Master bedroom has new vanity. All new light fixtures in the property including contemporary energy saving pot lights. Laundry features newer washer machine. Private garage and driveway, space for 2 vehicles. Visitor parking. Snow removal from the road and grass cutting maintained by property management are included in rent. Steps to Yonge buses, groceries, David Dunlap Observatory Park, multiple shopping plazas, parks, Hillcrest mall, community centre, restaurants, Go station, schools, & more. Close to highways. (id:50886)
Keller Williams Lifestyles
Upper - 239 Dundas Street W
Belleville, Ontario
This freshly renovated 2-bedroom, 1 -bath unit is bright, modern, and filled with natural light. Featuring tremendous, unobstructed water views, the home offers a peaceful retreat complemented by a stunning daily backdrop. The open-concept layout and oversized windows create an airy, sun-drenched atmosphere that carries throughout the space. Thoughtful updates and contemporary finishes make this home completely move-in ready-ideal for anyone seeking comfort, style, and waterfront living at its best. An exceptional blend of modern upgrades and breathtaking views makes this property a rare lease opportunity in a truly remarkable setting. (id:50886)
RE/MAX Quinte Ltd.
Lower - 239 Dundas Street W
Belleville, Ontario
This 3-bed, 1.5 -bath lower-level apartment offers privacy, comfort, and water views from the back deck. Featuring a private entrance and it's own dedicated laundry area, the unit welcomes you into an open and functional layout designed for everyday living. Equipped with its own ductless heating and cooling system, you'll enjoy independent and efficient temperature control in every season. The well-planned floor design maximizes space, usability, and flexibility-perfect for tenants seeking a modern, low-maintenance home. ***A letter of employment or proof of income as well as a credit report must accompany all applications. *** (id:50886)
RE/MAX Quinte Ltd.
357-359 Johnson Street
Kingston, Ontario
Location! Location! Location! Discover the perfect investment opportunity with this spacious side-by-side semi-detached property! Each unit boasts 7 bedrooms, 2 full bathrooms, and 2 kitchens-giving you a total of 14 bedrooms, 4 full bathrooms, and 4 kitchens for the entire property. With 2 separate PIN numbers and only 1 property tax bill, this is an ideal setup for investors. Situated just west of Division Street, you're minutes away from Queen's University, the hospital, and prime shopping areas-making this a hot spot for renters. Don't miss out on this rare find in an unbeatable location! (id:50886)
RE/MAX Finest Realty Inc.
357-359 Johnson Street
Kingston, Ontario
Location! Location! Location! Discover the perfect investment opportunity with this spacious side-by-side semi-detached property! Each unit boasts 7 bedrooms, 2 full bathrooms, and 2 kitchens-giving you a total of 14 bedrooms, 4 full bathrooms, and 4 kitchens for the entire property. With 2 separate PIN numbers and only 1 property tax bill, this is an ideal setup for investors. Situated just west of Division Street, you're minutes away from Queen's University, the hospital, and prime shopping areas-making this a hot spot for renters. Don't miss out on this rare find in an unbeatable location! (id:50886)
RE/MAX Finest Realty Inc.
16 St David Street
Kawartha Lakes, Ontario
Great Investment Opportunity in Lindsay. Legal Triplex that is well maintained and has been recently renovated inside and out, making this a turn key income generator. Three units all above grade with ample parking for 6 vehicles. Unit 1: 3 beds, 1 bath with space for potential additional bath or private laundry area. Unit 2: 2 beds, 1 bath (recently renovated) with balcony access and private laundry space. Unit 3: 1 bed, 1 bath (recently renovated) with private laundry area. All units are separately metered for both electric and gas. Extensive exterior renovation completed including new siding and roof (2017). Lindsay is an ideal investment location as it is a growing community in the Kawartha Lakes with a regional hospital, public transportation, college, many schools, shopping, all amenities and is very close to cottage country. Come take a look. (id:50886)
Affinity Group Pinnacle Realty Ltd.
249-253 Front Street
Belleville, Ontario
Introducing your next investment opportunity, the Burrows Building! Located in Downtown Belleville, this multi-use building offers a blend of commercial and residential spaces, ensuring a diverse revenue stream. Among its highlights are 3 commercial and 11 residential units: 8 bachelors, 1 two-bedroom, and 2 one-bedroom apartments. One of the commercial spaces is being currently leased. Currently vacant is a newly renovated 1,853 sqft unit and features exposed brick and stone, and an accessible layout complete with an accessible washroom. An additional 1,024 sqft storage space is currently vacant, and offers its own character with exposed brick, exclusive entryway and convenient alleyway access. The residential units have undergone extensive recent renovations, showcasing contemporary amenities with the building's unique architectural charm. Some units are furnished and licensed for short-term accommodation, catering to both long and short term tenants. The Burrows Building has been completely upgraded and renovated within the last 4 years, including a total rebuild with structural upgrades, a new lower roof, new windows, new fire escapes, and security enhancements with surveillance cameras. Boasting stable rental income and promising growth potential, the Burrows Building presents an exceptional opportunity to expand your investment portfolio. (id:50886)
Ekort Realty Ltd.
103 - 8 Temple Avenue
Toronto, Ontario
Welcome to 8 TEMPLE by Curated Properties, a rare opportunity to own in one of Toronto's most exciting, future-forward communities. Set in the heart of Liberty Village with occupancy in early 2029. More than just a home, 8 Temple is a modern sanctuary crafted by internationally acclaimed Chapi Chapo Design, offering boutique living with one of the most impressive rooftop amenity collections in the city. This beautifully planned 1-bedroom + den suite features soaring 11ft. ceilings, premium smart-home technology, a sleek designer kitchen with quartz finishes and stainless steel appliances, and a separate den perfect for a private office or studio. A generous 143sf terrace extends your living space outdoors, creating a true urban retreat. Residents will enjoy an unmatched lifestyle, with full-time concierge service, smart parcel management, and an extraordinary 15th-floor rooftop offering indoor & outdoor professional-grade kitchens, a sky lounge, movie theatres, outdoor saunas, a strength & conditioning studio, a Kids Club, and a rooftop pickleball court overlooking the skyline. Steps to the waterfront, transit, King West dining, parks, and Toronto's creative energy, 8 Temple delivers the kind of elevated, connected lifestyle buyers and investors are seeking. Inspired design, exceptional amenities, and an unbeatable location. This is Curated living at its finest. (id:50886)
Sage Real Estate Limited
1404 - 50 Thomas Riley Road
Toronto, Ontario
Newer Condo unit at the prestigious Cypress at Pinnacle Etobicoke. Corner unit. Convenient two bedroom plus 2 washroom and a spacious den. Huge living and dining. Large bedrooms. Floor to ceiling windows. Beautiful view of lake and Toronto skyline from the open balcony. Comes with one under-ground parking and a locker. Building boasts of premium amenities, including a state-of-the-art fitness center, yoga studio, rooftop terrace with BBQ facilities, party room, children's play area, and 24-hour concierge service, bike storage and visitor parking. Close to all amenities. Transit bus stop opposite the building. Walking distance to groceries such as Food Basics and Farmboy. Short drive to Pearson airport and Centennial park. (id:50886)
Royal LePage Signature Realty
315 - 9 Mabelle Avenue
Toronto, Ontario
Location, Location Location! Unit With Parking And A Locker. The bright, spacious, 1 Bdrm with an oversized window and laminate flooring. Fabulous Building Amenities. Enjoy nearby parks, shops, grocery stores, cafes, bakeries, and restaurants. Amenities To Come Gym, Infinity Swimming Pool & More. Steps To the Bloor Subway Line. Low Maintenance Fees Make It A Perfect Investment For The Savvy Young Professional, For First-Time Buyer. (id:50886)
Homelife/miracle Realty Ltd

