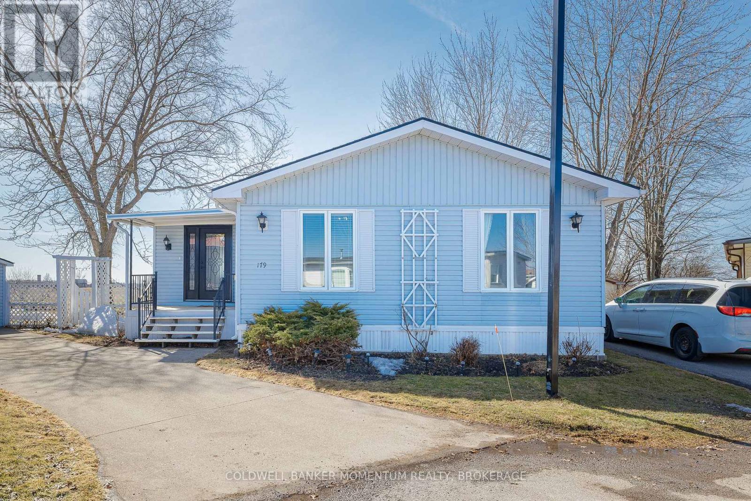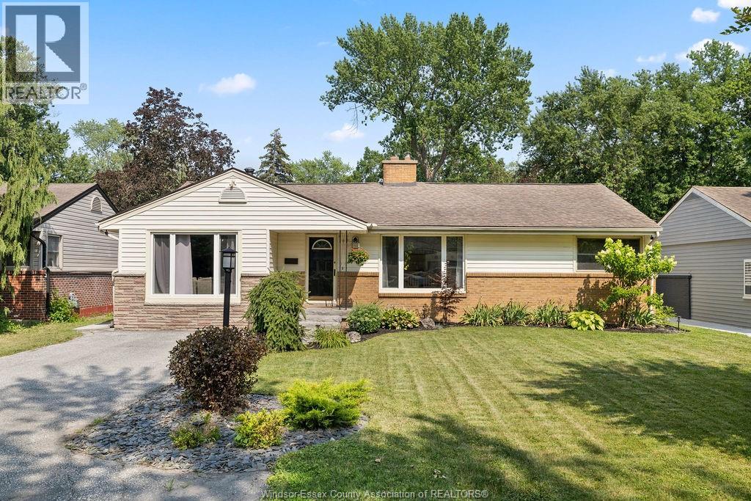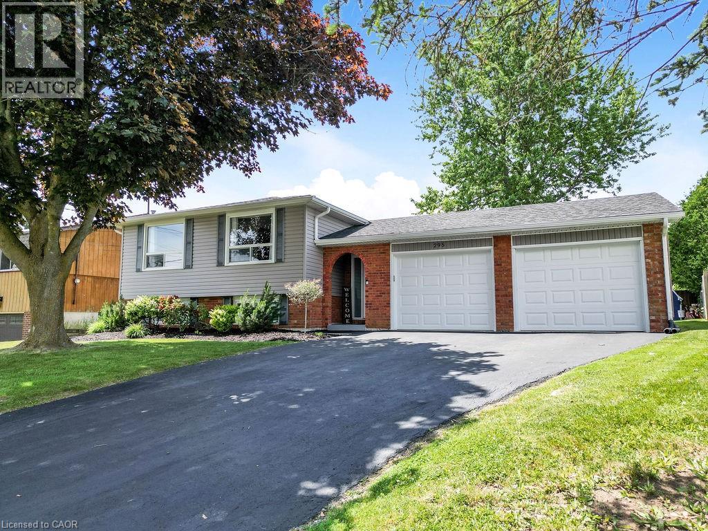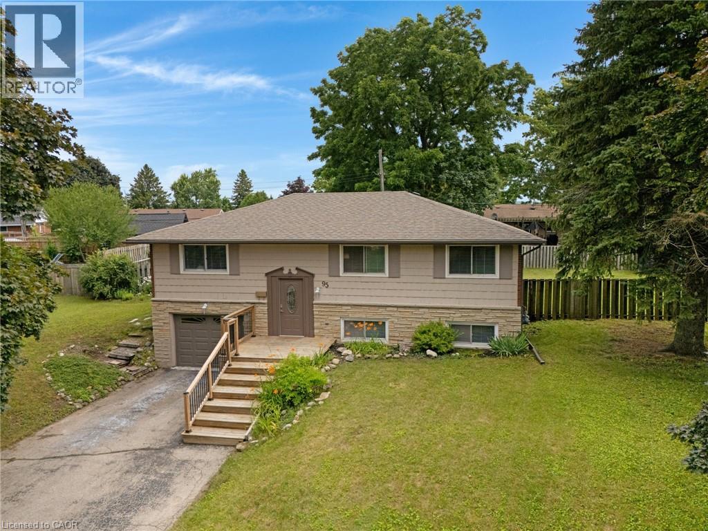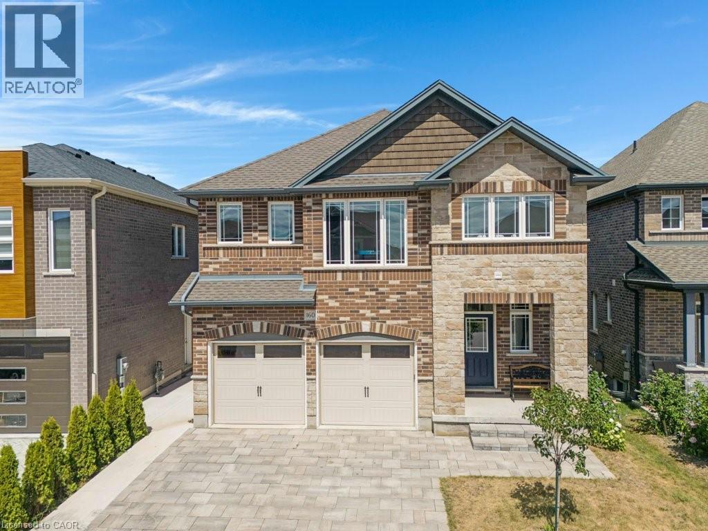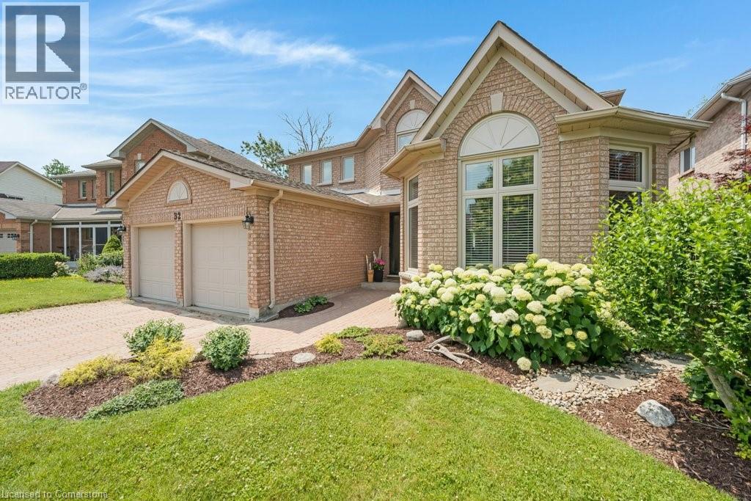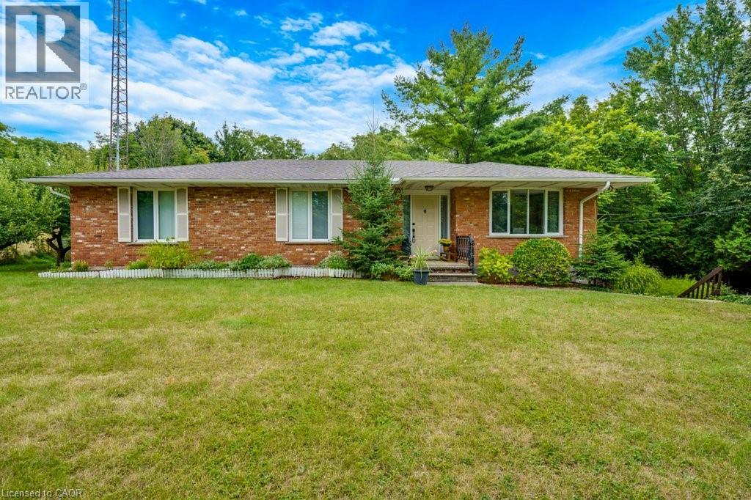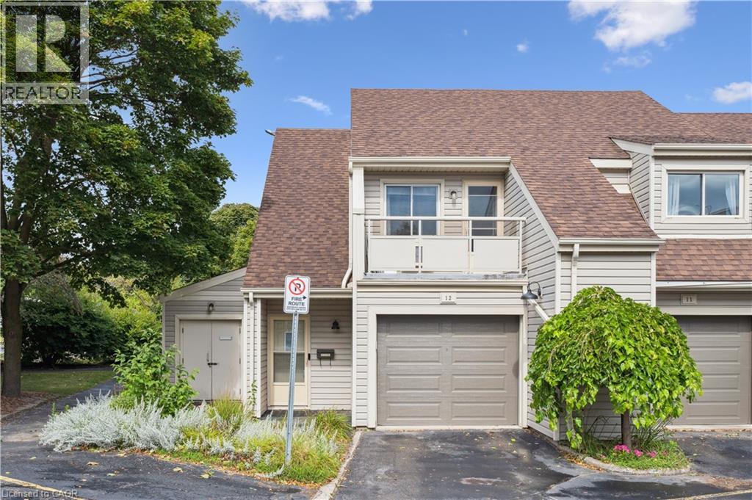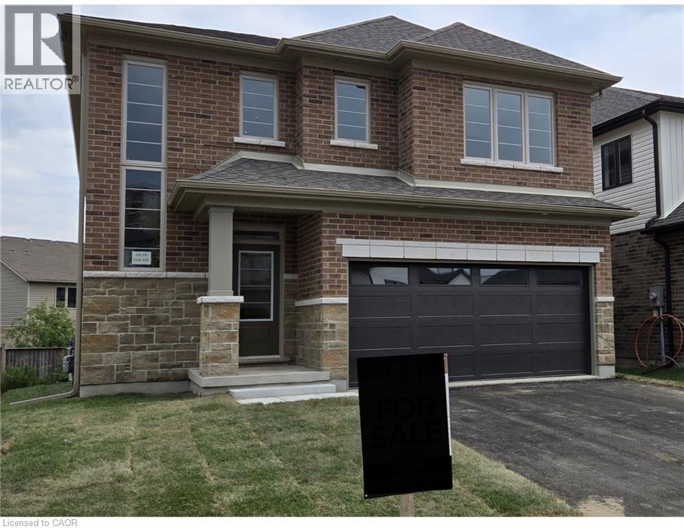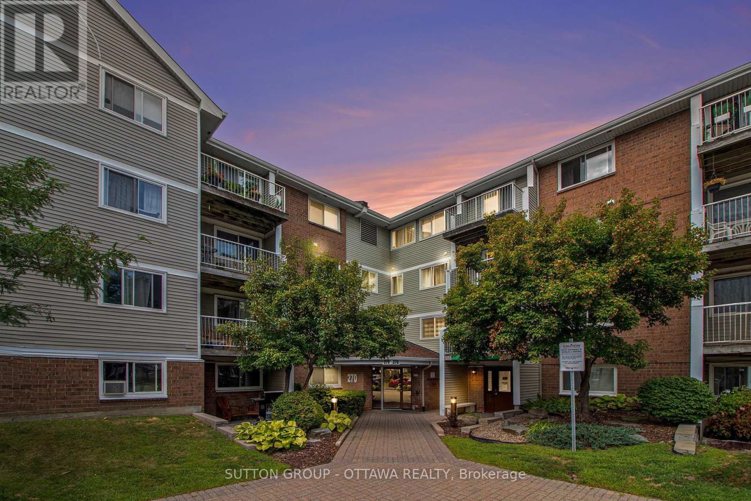2947 Henri Street
Sudbury, Ontario
Welcome to 2947 Henri Street, a charming home tucked away on a beautiful, well-treed 2-acre property that offers both privacy and the feel of rural living—while still being just minutes from the Four Corners and all of Sudbury’s amenities. This move-in-ready home features 2 bedrooms and 1 bathroom, making it an ideal choice for first-time buyers, singles, or those looking to downsize. Tastefully finished throughout, the home has seen many recent upgrades, including a furnace, central air, HEPA air filtration system, and hot water on demand, all installed just 2 years ago for peace of mind and efficiency. Outside, you’ll fall in love with the natural surroundings, offering plenty of space to relax, entertain, or simply enjoy the tranquility of your own private retreat. The property also includes a carport and single-car detached garage, perfect for storage or hobbies. If you’ve been dreaming of a home that blends modern comfort with the serenity of country living—without sacrificing convenience—this property is a must-see.Book your private showing today! (id:50886)
Royal LePage North Heritage Realty
179 - 3033 Townline Road
Fort Erie, Ontario
CHARMING 1400 SQ FT BUNGALOW IN STEVENSVILLE SENIOR COMMUNITY. Welcome to this beautifully designed bungalow, perfectly suited for seniors looking for a comfortable and active lifestyle. Located in the heart of Stevensville, Ontario, this home offers the perfect blend of independence and community.2 spacious bedrooms and 1.5 modern bathrooms. Open concept living room, dining room, and kitchen, perfect for entertaining. Modern entry with a sleek front door. Sunroom with walk-out to a deck and patio, ideal for enjoying the outdoors and a large private garden with a shed and plenty of trees for a serene atmosphere. New roof shingles 2024. Let's talk about the Community Amenities. There is a large clubhouse with a wide range of activities Shuffleboard courts (indoor and outdoor), Tennis courts, Indoor and outdoor pools, Billiard/pool room, Saunas, Hot tub and so much more! This community offers a sense of belonging and connection, perfect for seniors looking to stay active, social, and engaged. With its many amenities and activities, you'll never be bored. This charming bungalow is the perfect opportunity to own a piece of paradise in a vibrant senior community. Contact us today to schedule a viewing and make this house your home! (id:50886)
Coldwell Banker Momentum Realty
258 Arlington
Tecumseh, Ontario
Welcome to this charming ranch in highly sought-after St. Clair Beach, just steps from Beach Grove Golf Club and the brand-new Beacon Heights Elementary School. This 3-bedroom, 2-bathroom home features a beautiful addition with a spacious primary bedroom offering vaulted ceilings, a cozy fireplace, walk-in closet, ensuite bathroom, and walkout to a private patio and fully fenced yard-perfect for relaxing mornings or quiet evenings. (id:50886)
Deerbrook Realty Inc.
295 Haller Crescent
Caledonia, Ontario
Beautifully maintained raised ranch in one of Caledonia's most sought-after neighborhoods. Extensively updated since 2013, this home boasts modern exterior siding, updated flooring, baseboards, and doors, a completely renovated kitchen, new shingles, refreshed bathrooms, studded and insulated basement walls in unfinished areas, and an owned water heater. Offering 3 spacious bedrooms, 2 full bathrooms, and a finished lower level with ample additional living space, this home is perfect for families or professionals alike. The former single-car garage has been transformed into an oversized double garage, fully insulated and heated—ideal for hobbyists or additional storage. The private, fully fenced yard is a serene retreat, complete with multiple seating areas, including one featuring a stunning gazebo, perfect for entertaining or relaxing outdoors. Located across from picturesque parks and conservation areas, this property is only a short walk to downtown Caledonia and the scenic Grand River. Don't miss the opportunity to discover this immaculate property! (id:50886)
RE/MAX Escarpment Realty Inc.
95 Rosslinn Road
Cambridge, Ontario
We're excited to share a fantastic new listing: a lovely 3+1 bedroom, two-bathroom raised bungalow, conveniently located just five minutes from Highway 401. This spacious home features hardwood flooring throughout the main living area, with a patio door that opens to a generous deck and an above-ground pool, all situated on a sprawling, pie-shaped lot. The main bathroom has been recently renovated, and some windows and the patio door are newer. The lower level offers a large family room with two egress windows, a spacious bedroom, a three-piece bathroom with a shower, and a small kitchenette. This level also has a separate entry through the garage, offering great flexibility. The home is located in a quiet neighbourhood, just a short walk to both public and separate schools. You'll also enjoy easy access to the nearby rail trail along the Grand River, perfect for miles of walking or biking. The local Canoeing and Rowing Club is just a three-minute drive away. Don't miss the opportunity to see this wonderful property! (id:50886)
Royal LePage Crown Realty Services
Royal LePage Crown Realty Services Inc. - Brokerage 2
66 Brant Road S
Cambridge, Ontario
This lovely two-storey red brick home is located near the highly sought-after Victoria Park in West Galt. Enjoy a short walk to downtown, where you'll find the library, restaurants, coffee shops, and shopping, as well as the Hamilton Family Theatre and the Gaslight District for numerous community events. A beautiful pollinator garden adds charm to the front covered verandah. A front entry hall offers views into the living room and dining room, both featuring original hardwood flooring and a new dining room window (2 years old). The sunny kitchen space, renovated 2 years ago, boasts white cabinetry with white quartz countertops, a new window, no-maintenance vinyl tile flooring, four stainless steel appliances, a built-in microwave, ceramic backsplash, and a breakfast bar, providing ample space for a growing family. A large eating area overlooking the backyard includes access to a one-year-old deck. The fully fenced backyard, complete with a pine garden shed, is perfect for children and pets. Upstairs, you'll find three bedrooms, one with hardwood flooring, and a main bathroom renovated one year ago. The basement includes a quiet office space and a 3pc bath and laundry set up. Additionally, a large storage area with a new window. This home is a must-see! (id:50886)
Royal LePage Crown Realty Services
Royal LePage Crown Realty Services Inc. - Brokerage 2
160 Freure Drive
Cambridge, Ontario
Be sure to see this exquisite 2900 sq ft family home that you won't want to miss! This property is located adjacent to Lynn Freure Park and playground, offering a fantastic setting for families. The expansive 157' lot provides ample space for outdoor activities, featuring an above-ground pool, fruit trees, and a large, fully fenced patio with paver stones. Inside, the home boasts an open-concept living room, dining room, and kitchen, all with porcelain tile and hardwood flooring and pot lighting. These areas offer a lovely distant view of the farmland behind the property. The kitchen is equipped with white cabinetry, quartz countertops, stainless steel appliances, and a centre island, with a walkout to a balcony that steps down to the yard. A versatile office or den on the main floor provides additional privacy and extra space. Upstairs, you'll find a spacious family room with three sunny windows, ideal for a kids' playroom. There are also three large bedrooms, each with a walk-in closet. The primary ensuite bathroom features a tile floor, glass shower, soaker tub, and two sinks. A shared family bathroom serves the other two bedrooms, and the laundry is conveniently located on this level. The walkout basement includes a spacious rec room with a patio door and large windows, plus a two-piece bathroom. Additionally, the walkout basement has a private entry to a one-bedroom apartment, complete with a kitchen, three-piece bath, bedroom, and living room, all with luxury vinyl flooring. This apartment is currently vacant and ready to suit your needs. (id:50886)
Royal LePage Crown Realty Services
Royal LePage Crown Realty Services Inc. - Brokerage 2
32 Kingfisher Crescent
Cambridge, Ontario
Welcome to Your Dream Home! Nestled on a quiet crescent and backing onto a lush, treed greenbelt, this stunning executive home offers the perfect blend of luxury, space, and family-friendly comfort—just 5 minutes from Hwy 401 for effortless commuting. Step inside to a bright, open-concept main floor with a spacious front foyer, sunlit living and dining areas, and a cozy family room with a gas fireplace. The large eat-in kitchen features stainless steel appliances and walkout access to a private balcony overlooking the heated, kidney-shaped in-ground pool and serene green space. A dedicated home office and a main-floor fifth bedroom offer ideal flexibility for growing families or guests. Upstairs, the primary suite is a true retreat with two walk-in closets, a relaxing sitting area, and a spa-like 5-piece ensuite. Three additional generous bedrooms share a stylish 4-piece bathroom, all enhanced by new luxury vinyl plank flooring throughout the upper level. The fully finished walkout basement offers amazing potential with large windows, a separate entrance, and access to a stamped concrete patio and pool. Complete with a family room featuring a three-way fireplace, full bathroom, and rough-ins for a future kitchen, it's perfect for an in-law suite or income-generating apartment. With 4+1 bedrooms, 4 bathrooms, and thoughtful living spaces throughout, this home is perfectly suited for multigenerational living. Whether enjoying morning coffee on the balcony or hosting summer pool parties, this is the lifestyle upgrade you've been waiting for. Don’t miss your chance to own this exceptional property—book your private tour today! (id:50886)
Royal LePage Crown Realty Services
Royal LePage Crown Realty Services Inc. - Brokerage 2
1265 Brantford Highway
Cambridge, Ontario
This 1980 brick bungalow, situated on a 3/4 acre lot with a walkout basement, offers ample space for a growing family, plus significant potential for an in-law suite downstairs. You can also run your business from home in the sprawling outbuilding which includes propane heating and a walk-up second-story storage area. The main floor of this lovely home features an eat-in kitchen, dining room, and a living room with three sunny windows and access to the balcony deck. The primary bedroom also accesses the balcony and provides a walk-in closet and a 3-piece ensuite bath. Two more spacious bedrooms, both with two closets, share the main bath, which was renovated in 2019. The lower level includes a full walkout with a rec room, a fourth bedroom or office with a floor-to-ceiling window, and a 3-piece bath with a shower, putting it well on its way to being a sunny in-law suite with a patio door to the yard and a separate entrance from the driveway. Alternatively, the separate entry provides a terrific at-home office with an adjacent 3-piece bath. Recent improvements include a new balcony floor (2024), central air (2023), furnace (2024), owned electric water heater (2021), and eaves troughing (2023). The rear lot line is at the top of the small hill at the back of the yard, beyond the stream. Don't miss this delightful country property, only five minutes south of Cambridge! (id:50886)
Royal LePage Crown Realty Services
Royal LePage Crown Realty Services Inc. - Brokerage 2
337 Kingswood Drive Unit# 12
Kitchener, Ontario
Welcome to 337 Kingswood Drive Unit 12, a rare end-unit condo bungalow that combines comfort, convenience, and privacy in one smart package. Offering two bedrooms and one-and-a-half bathrooms, this home features the ease of ground-level, one-storey living, making it a perfect fit for downsizers, first-time buyers, or investors alike. The open-concept living and dining area is filled with natural light, creating a bright and welcoming space for entertaining or relaxing, while both bedrooms are generously sized with excellent closet space. A four-piece main bath and a handy two-piece powder room add everyday functionality. Outside, a private patio offers the perfect spot for your morning coffee or evening wind-down, and as an end unit, you’ll enjoy added privacy along with the rare bonus of a dedicated garage plus two additional parking spots. This well-maintained complex features low condo fees and a desirable location close to parks, schools, shopping, and public transit. Move-in ready and offering incredible value, this home checks all the boxes—schedule your private showing today before it’s gone! (id:50886)
RE/MAX Icon Realty
435 Westhaven Drive
Waterloo, Ontario
A rare find on the west side of Waterloo. A beautiful lot in the Westvale community. Just two lots remain! This home is currently under construction and could be ready for a late Fall occupancy- ask for details. Still time to select your own interior colours and finishes. We are installing approximately $20,000 in Upgrades and you still get a further $30,000 in Free Upgrades to spend! We have a finished home next door that you can view. It is a different floorplan but you can see the finishes. The West Bank D on Lot 15 boasts 2405 sq.ft. – 4 bedrooms and 2 ½ baths with a generous mudroom/ laundry room just off the garage. Some of this home’s features are 9’ main floor ceilings with 8’ interior doors on the main floor. There is a raised ceiling in the Primary bedroom, ensuite with walk-in shower and soaker tub. An impressive foyer greets you with tall windows that flood the staircase with natural light. The main floor has an open plan with a great kitchen with large island and 42” tall kitchen uppers complete with under cabinet lighting and quartz countertops. The kitchen boasts a large walk-in pantry. There is a very generous dinette with 8’ x 8’ patio door and it is open to the Great Room and Kitchen. If you work from home you will love the area in the loft for workspace. The basement has large sunshine windows. Great schools within walking distance. Close to shopping, restaurants at The Boardwalk. Minutes from Zehrs Beechwood and Costco and a Par 3, 9-hole golf course. (id:50886)
Royal LePage Wolle Realty
Scharf Realty Ltd.
314 - 270 Brittany Drive
Ottawa, Ontario
Freshly updated and stylish 1-Bedroom condo in Brittany Park, move-in ready in a great neighbourhood! This updated unit has all new LPV flooring, fresh paint, bathroom updates, nice appliances and is ready for its new owner. Kitchen is neutral with an open breakfast bar, living/dining area is large and features a patio door to a private balcony overlooking greenspace and Gatineau Hills. Larger bedroom with huge walk in closet with shelving and organizer. IN SUITE LAUNDRY full-size stacked washer/dryer located off the kitchen for convenience. CONDO AMENITIES OFFER RESORT-STYLE LIVING: indoor & outdoor pools, fitness centre, sauna, party room, tennis, squash, racquetball courts & landscaped grounds with scenic ponds w/interlock paths all included w/no extra fees! Enjoy UNBEATABLE WALKABILITY to Farm Boy, pharmacy, groceries, cafes, banks & restaurants. Minutes to Montfort Hospital, medical centres, CMHC, NCC bike & walking trails - easy downtown access by transit or bike. No car needed. AFFORDABLE CONDO FEES, Parking available for $50/mo or save even more without! WELL MANAGED CONDO: Roof 2019 - Deck boards: 2017-18 - Windows: 2010-2014 - Doors: 2020 - Elevator & Garbage enclosure: 2024 - Common hallways/lobby refreshed (new paint & lighting) 2025. Note: No dogs permitted. This home offers the perfect blend of urban convenience & peaceful, park-like surroundings. Come and live all this condo has to offer! Why pay rent when you can own an affordable condo in a fabulous neighbourhood! (id:50886)
Sutton Group - Ottawa Realty


