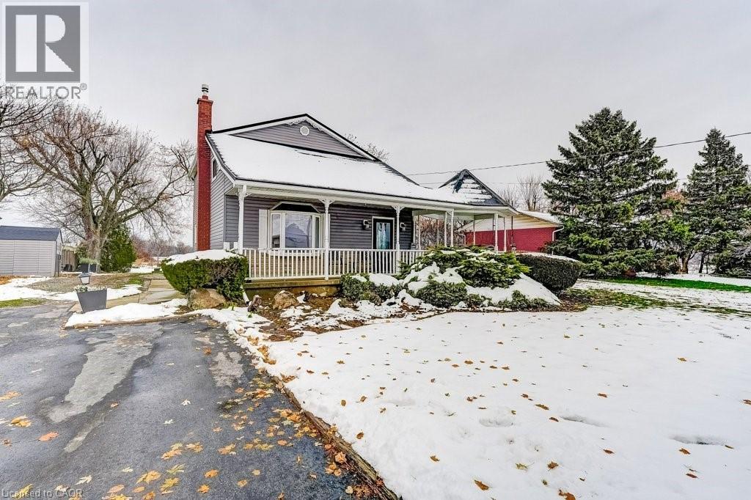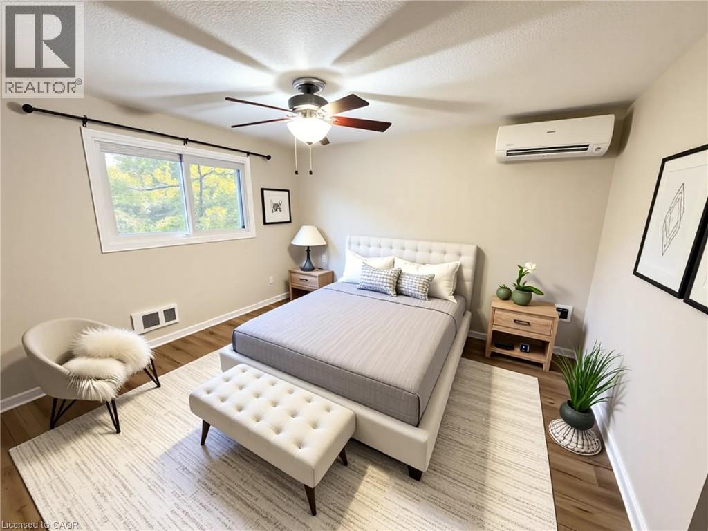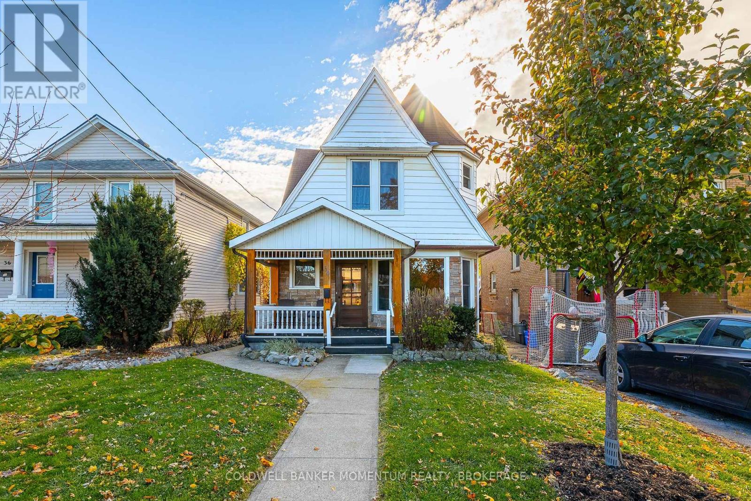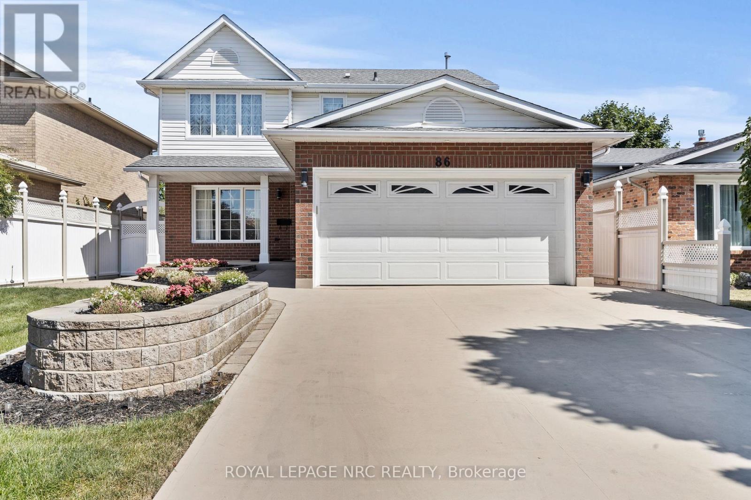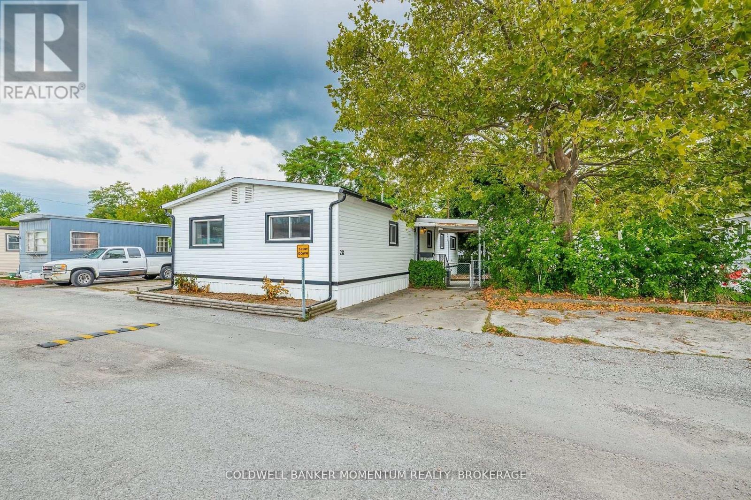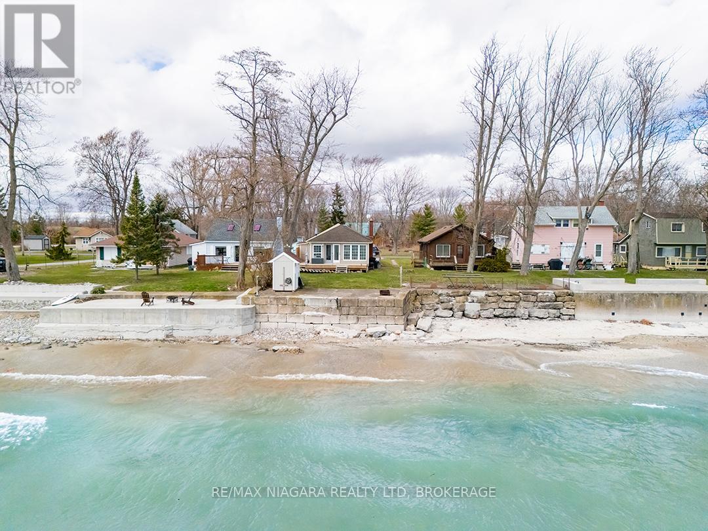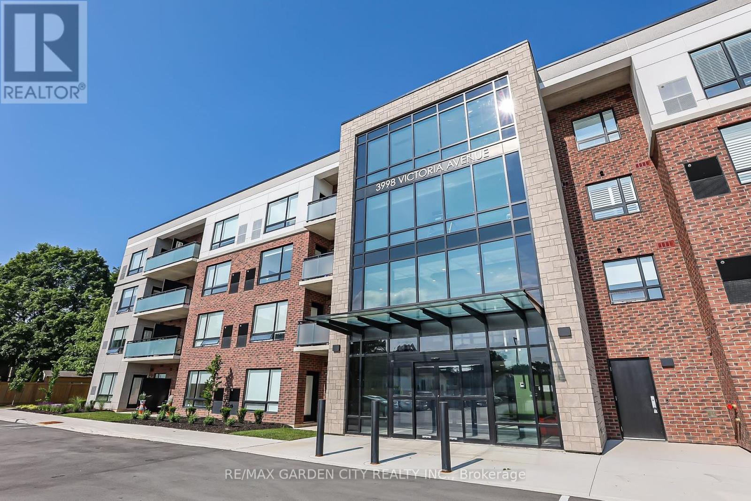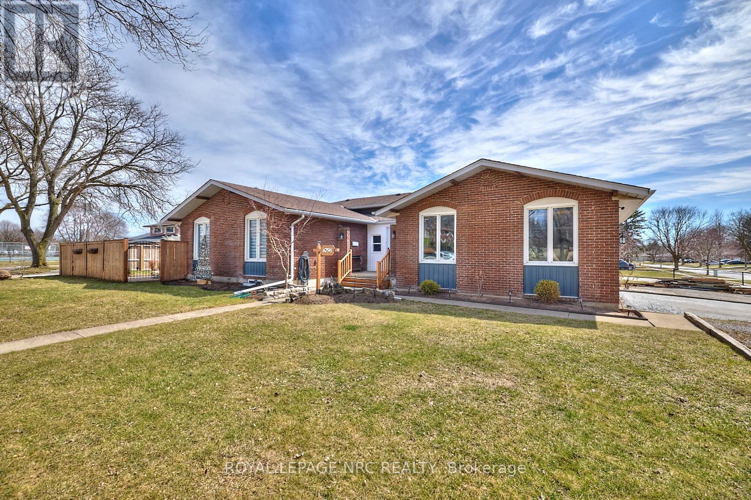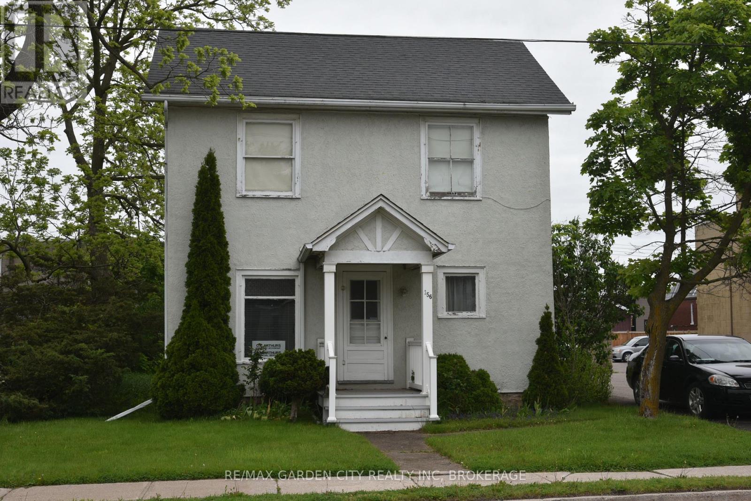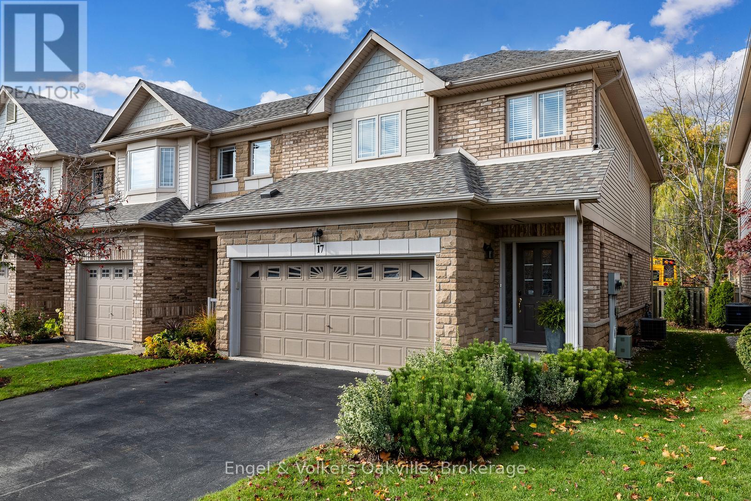9188 Dickenson Road W
Mount Hope, Ontario
Experience the charm of country living just minutes from the city. Set on a large lot, this lovely property balances the joy of rural-living with all of the city amenities, including city water. This 2-storey home offers 4 bedrooms; 3 bedrooms upstairs, 2 with walk-in closets; and 1-bedroom on the main floor that could also be used as a home office, library or playroom. The main floor features a spacious living room and a large eat-in kitchen with patio doors to a beautiful yard with a year-round outdoor space, perfect for entertaining, including BBQs and backyard parties. You can also choose to relax in the hot tub set within the cute porch turret just to the side of the front porch. The double-wide driveway is perfect for a car enthusiast with parking that easily accommodates 6 vehicles. The partially finished basement is waiting for your personal touches. There is a metal roof to complete this country home package. Hamilton city bus service is just a short walk away and for the commuter, there is access to the 403 and Upper James/Hwy 6 nearby. Upper James offers a wide selection of shopping, restaurants and access to the LINC. (id:50886)
RE/MAX Escarpment Realty Inc.
51 Caroga Court Unit# 1
Hamilton, Ontario
Beautiful 3 Bedroom End Unit Townhome on Desirable West Mountain Step inside this beautiful 3-bedroom end-unit townhome located on the desirable West Mountain—a place you’ll be proud to call home. Offering three levels of living space, the main floor features a bright and spacious living room open to the dining area, with an accent fireplace and sliding patio doors leading to your outdoor space—perfect for a BBQ and seating area and the front porch is spacious and a great spot for some outdoor furniture to enjoy a cup of coffee on the warm summer evenings. The kitchen provides plenty of cupboard and counter space, along with stainless steel appliances. Upstairs, you’ll find three bedrooms. The primary and second bedrooms are generously sized and can comfortably accommodate queen or even king-size furniture, while the third bedroom is ideal for a home office or guest room. This level also includes a 4-piece bathroom with tub and shower, a large built-in vanity with ample storage, and a linen closet. The finished basement offers a bonus room that would work well as a second living area, sitting room, home gym, or kids’ playroom. There is also a small laundry area and direct access to the single-car garage from this level. The home has been freshly painted, features brand new vinyl flooring, new large windows, and newly installed split-unit heat pumps that provide efficient heating and air conditioning for year-round comfort, as well as a convenient 2-piece bathroom at the main entry. With a garage, driveway parking, a spacious front porch, and lots of storage space in the basement, this townhome truly has it all—this one won’t last long. Available now $2600 plus heat/hydro (id:50886)
Real Broker Ontario Ltd.
20 Elberta Street
St. Catharines, Ontario
Welcome to this 3-bedroom, 1-bathroom home, perfect for first-time buyers, investors, or anyone looking to add value and make it their own. This solid home offers a great layout and endless potential for renovation and personalization.Located in a vibrant, family-friendly neighbourhood, you'll enjoy the convenience of being close to shopping, public transit, schools, and quick highway access-making daily life easy and efficient. The area is well known for its beloved local bakeries, delis, and cultural shops, offering character and authentic flavours just steps from your door.Outside, the property features a large driveway accommodating up to 3 vehicles, plus additional street parking for guests. With a little vision and care, this home can transform into a warm and welcoming space tailored to your taste. Don't miss this chance to invest in a centrally located property with great potential and community charm. A little love will go a long way-book your showing today! taxes as per mpac and regional property tax calculator. (id:50886)
Coldwell Banker Momentum Realty
34 Almond Street
St. Catharines, Ontario
Charming 2-Storey Character Home in a Family-Friendly NeighbourhoodWelcome to this well-cared-for 2-storey character home, loved by the same family for many years. Featuring spacious rooms, high ceilings, and timeless charm throughout, this home offers a wonderful blend of classic character and everyday comfort.The main floor boasts a large living room, formal dining room, and a convenient main floor washroom. The kitchen offers easy access to the backyard, with rear alley parking and a private rear entrance. Upstairs, you'll find generous bedrooms and a second full bathroom, perfect for growing families or guests. Enjoy relaxing on the inviting front porch, ideal for morning coffee or evening chats with friends and family. Located close to schools, shopping, public transportation, and with quick highway access - this home offers both charm and convenience in a family-friendly area.Don't miss your opportunity to own this warm and welcoming home! (id:50886)
Coldwell Banker Momentum Realty
86 Huntington Lane
St. Catharines, Ontario
Welcome to this renovated home (with just under 3000 square feet of finished living space) in Huntington Heights with 4 bedrooms and 5 bathrooms, where elegance meets everyday comfort. Step inside to a bright, open-concept main floor with porcelain tiles, solid maple cabinetry with soft close doors, quartz counters, centre island, and a sunken family room with a cozy fireplace, perfect for entertaining or just unwinding. Upstairs, the spacious primary suite features Jacuzzi ensuite, along with another bedroom with its own ensuite! The lower level offers in-law potential with a second kitchen, bedroom, full bath and its own laundry! Designed for easy living, the interlocked backyard and walkways frame a low maintenance outdoor space complete with seasonal apples, strawberries and blueberries from your own garden. Situated in one of the most desirable neighborhoods, close to great schools, the St. Catharines hospital, highway for commuters, and with a 2-car garage, this is a must-see property for buyers looking for style, comfort, and location. Don't miss your chance to own this spectacular home! (id:50886)
Royal LePage NRC Realty
214 - 241 St. Paul Street W
St. Catharines, Ontario
Discover affordable, year-round living in this clean and spacious double-wide mobile home, perfectly designed for comfort and convenience. Featuring an oversized bedroom with ample closet space, a generous living room ideal for relaxing or entertaining, and a separate dining area for family meals or hosting guests, this home offers all the space you need. With both front and rear entrances, you'll enjoy easy access and added flexibility. Step outside to your own private yard, perfect for gardening, outdoor dining, or simply unwinding. Centrally located, the home is just minutes from downtown, shopping, and public transportation, making daily errands and commuting a breeze. Nestled in a clean, well-maintained community with a central park, this home offers peaceful surroundings and a true sense of neighborhood. Don't miss this opportunity for spacious, affordable living. (id:50886)
Coldwell Banker Momentum Realty
11161 Churchill Avenue
Wainfleet, Ontario
11161 Churchill Avenue is your perfect escape on the shores of Lake Erie.This charming 3 bedroom bungalow offers 940 sq. ft. of cozy comfort in the heart of Sunset Bay. Located in a quiet lakeside neighbourhood just 10 minutes from Port Colborne or Wainfleet, and mere moments from Morgans Point Conservation Area and the Port Colborne Golf Course. Enjoy sunny lake views from the bright sunroom with a gas fireplace, large windows and walk out to the lakefront deck & lawn. A high efficiency gas furnace is installed in the crawl space so the floors are always warm in cooler months!! A concrete patio and breakwater at the shore, complete with a private stairway to the beach, allow for easy access to the shallow waters of Lake Erie. A community boat launch is located just down Churchill Avenue. Bring your beach and water toys!! Flexible Possession (id:50886)
RE/MAX Niagara Realty Ltd
412 - 3998 Victoria Avenue
Lincoln, Ontario
CONDO FOR LEASE at ADELAAR! Unit #412 is a top floor, corner unit that has 2 bedrooms, + den, and 1 bath. This condo offers a spacious open layout of 990 sqft with a private balcony (with the nicest view in the whole building)! Bonus features include luxury vinyl plank flooring throughout, beautiful quartz countertops, upgraded light fixtures/pot lights, custom shades, and appliances (including laundry) in your suite. This condo also offers upscale amenities such as the multi-purpose family room/lounge with kitchenette and large harvest table to host gatherings and can be used as an extension of your living area, brand new fitness room exclusively for Adelaar residents. One parking space included. Additional parking spaces available. *Smoke-free building* Tenant to pay utilities (hydro/water/internet) Available for lease as of December 16 2025. (id:50886)
RE/MAX Garden City Realty Inc.
4013 Welland Street
Niagara Falls, Ontario
Well maintained 2+1 bedroom, 2 bathroom home on a large 60' x 185' lot situated across the street from Chippawa Lions Park in the quiet community of Chippawa. This spacious home features a large mud room, an eat-in kitchen with updated quartz counter tops, separate dining room, living room, gleaming hardwood flooring, primary bedroom w/wall to wall closet and a beautiful 3 season sun room. The lower level boasts a recroom, a bedroom, 3 pc bathroom, & a laundry room with tons of storage space. You'll love the outdoors with the beautifully landscaped, pool sized back yard with a patio and a storage shed. Other notable features include central vac, natural gas BBQ hook-up, lawn sprinkler system and updated roof, windows, furnace & a/c in recent years. Awnings on the home are removable. Whether you are a first-time buyer or looking for a home to enjoy retirement in, this home is one you won't want to miss. (id:50886)
Royal LePage NRC Realty
6796 Stokes Street
Niagara Falls, Ontario
PRICED TO SELL! Welcome to this exceptional updated home with an in-law, inground pool & double garage located on a corner lot in a quiet, mature neighborhood. This spacious 3+2 bedroom, 2 bathroom home offers a comfortable and versatile living space suitable for families and multigenerational living. The main floor features an open-concept living , creating a warm and inviting atmosphere. The updated kitchen is equipped with a large island, quartz countertops, and plenty of cabinet space, making it ideal for cooking and entertaining. The walk-up lower level is designed as a self-contained in-law suite, complete with a private entrance. It includes a bright spacious living area with a fireplace, an updated bathroom and a bedroom. In the basement level you'll find an another bedroom w/large window, 2nd kitchen, a 3 pc bathroom rough-in for you to finish off and plenty of storage. Outside, the backyard features a heated inground pool, perfect for relaxation and entertaining during warmer months. The property also includes a double garage with a portion sectioned off featuring a private entrance to the finished room which features , and a sink providing endless possibilities. This home combines functionality and comfort, making it an excellent choice for those seeking a versatile living space. Its proximity to local amenities adds to its appeal, offering a convenient and enjoyable lifestyle. Roof was updated in 2012. Pool liner needs to be replaced. (id:50886)
Royal LePage NRC Realty
156 Division Street
Welland, Ontario
Unlock the potential of this downtown 1,750 sqft (approx.) two-storey property located on a 53' x 99' lot with Downtown Mixed Use Centre (DMC) zoning, one of the most flexible designations in Welland. With dual kitchens, 4 bedrooms, 2 baths, and two spacious living rooms, this property is ideal for investors, multi-generational families, or live-in landlords seeking rental income. Main floor features include a large front living room, full kitchen, formal dining room, 2 bedrooms (including one oversized primary), and a 2-piece bath. Upstairs, find a second living space complete with another kitchen, two additional bedrooms, a full 4-piece bathroom, and a bonus mudroom for added functionality. The property offers 4 surface parking spaces via rear right-of-way, municipal services, and a stone/block foundation. Located just steps from transit, shops, restaurants, schools, and places of worship Zoning permits a wide range of uses including residential, commercial, short-term rental, office, retail, service-based businesses, and more (DMC Zoning - City of Welland By-law 2017-117) Vacant possession available immediately, renovate, reconfigure, and rent or live in, This is your chance to own a versatile downtown property with endless upside potential. (id:50886)
RE/MAX Garden City Realty Inc
17 - 2169 Orchard Road S
Burlington, Ontario
Own a Piece of Heaven in Burlington's Desirable Greystone's Enclave! Don't miss your opportunity to call this end-unit condo townhouse home, nestled in this quiet cul-de-sac, within the sought-after Orchard Community of beautiful Burlington. Freshly painted and impeccably maintained, this spacious residence offers over 2,600 sq. ft. of total living space (including the finished lower level) with low condo fees. Step inside to a welcoming foyer that opens into a bright living and dining area featuring vaulted ceilings and a seamless connection to the kitchen - perfect for entertaining. The kitchen offers walk-out access to a new stone patio and a private backyard, ideal for outdoor relaxation. Enjoy the convenience of inside entry to a double garage and a main-floor powder room.Upstairs, you'll find three generous bedrooms and a laundry room designed for modern living. The primary suite boasts a large walk-in closet and a private 3-piece ensuite. Two additional bedrooms offer plenty of space for family, guests, or a home office.The finished lower level expands your living options with a spacious recreation room, a private office, and an additional powder room - perfect for a home gym, media room, or workspace.Enjoy luxurious living in this peaceful setting close to parks, trails, top-rated schools, GO Transit, & all major highways. Live your luxury in Burlington's Orchard Community - a perfect blend of modern comfort, functionality & style. Follow your Dream, Home! (id:50886)
Engel & Volkers Oakville

