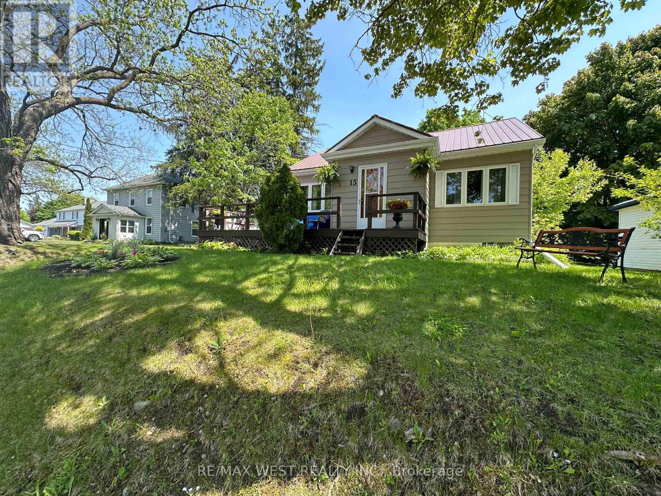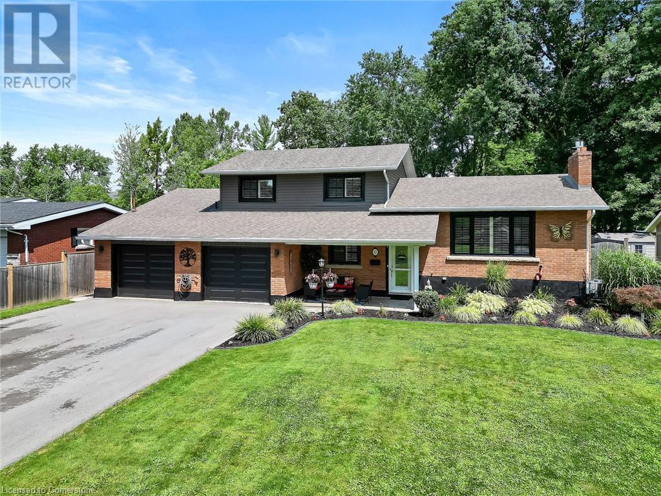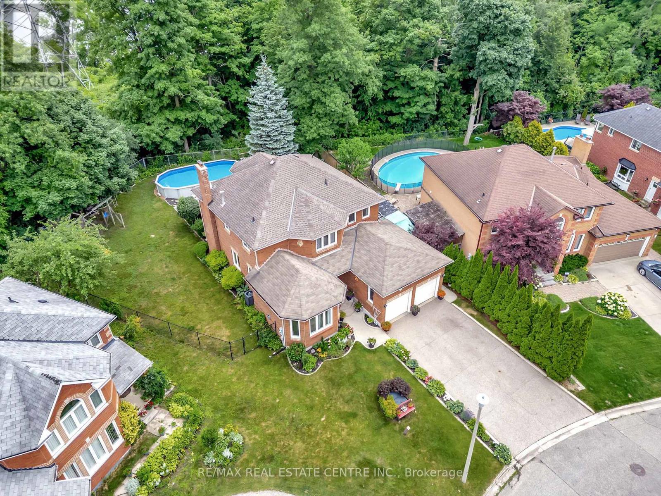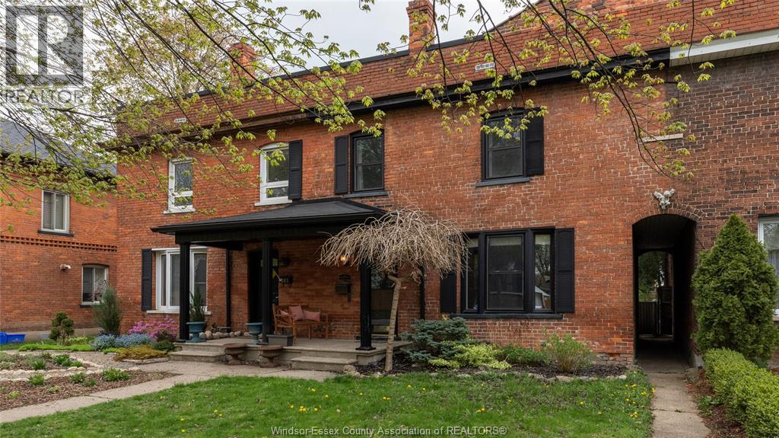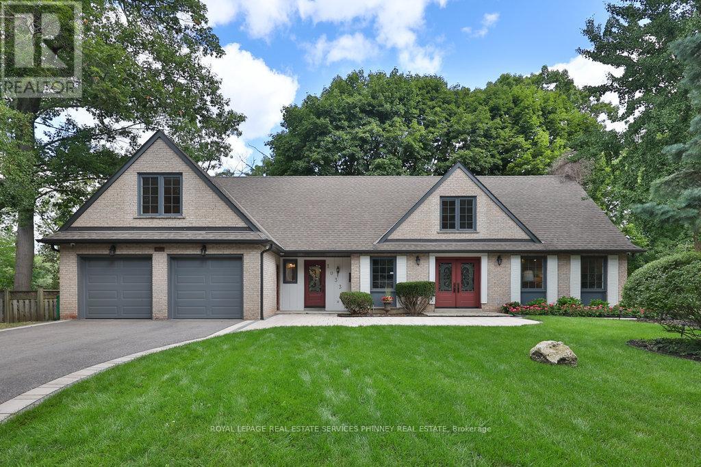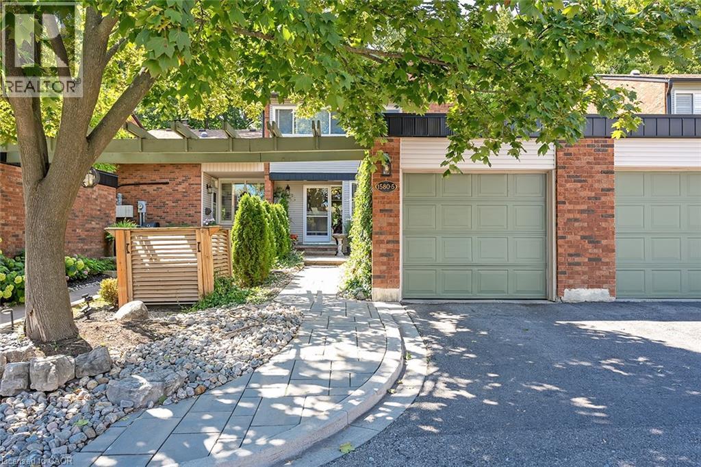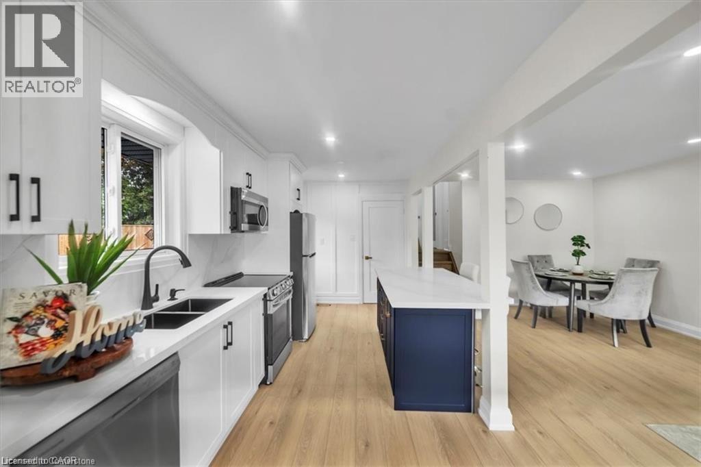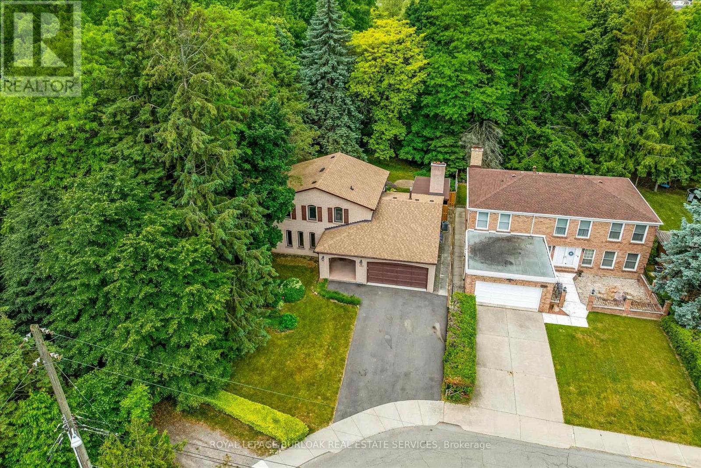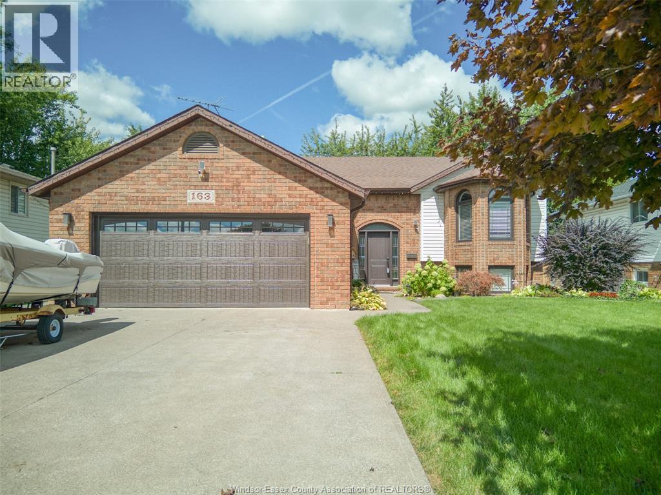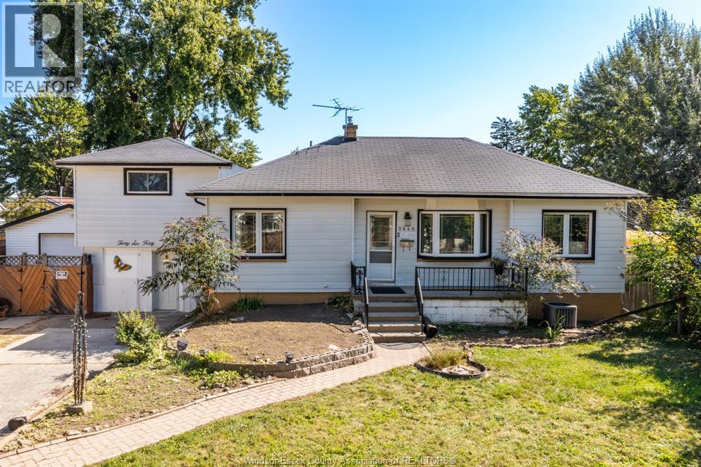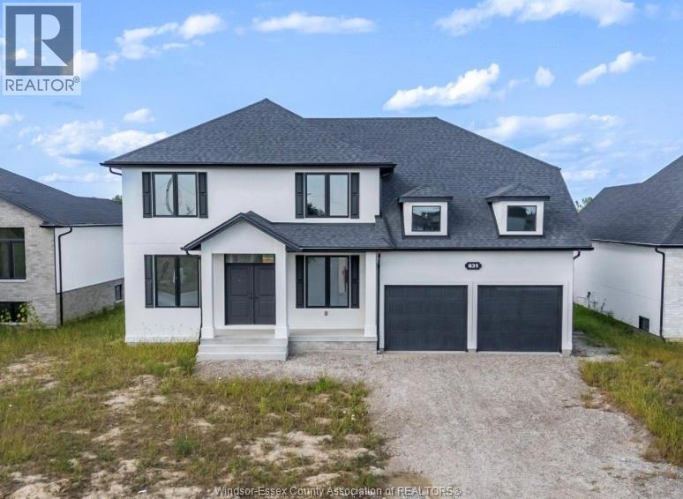Upper - 141 Vanilla Trail
Thorold, Ontario
Stunning Brand-New Home for Lease! Offering over 1,500 sq. ft. of thoughtfully designed space with premium upgrades throughout. Enjoy elegant hardwood flooring on the main level, a sleek wood staircase with iron pickets, and a spacious walk-in coat closet. The upper level features convenient laundry for added ease. Basement and garage not included. Parking on driveway. Located just minutes from the U.S. border, Brock University, Niagara College, and only 15 minutes to the GO Station. Quick access to Hwy 406, top-rated schools, and nearby parks makes this an ideal location! (id:50886)
Century 21 Signature Service
15 Millwood Road
Erin, Ontario
Welcome to 15 Millwood Road ~ 2 Bedrooms / 1 Bathroom with a rough in for a 2nd bathroom on the lower level. Upper 1/2 storey level is unfinished and awaiting your finishing touches -whether you would like a Large Primary Bedroom Suite, 2 other bedrooms, a kids playroom, office area.... the choice is yours! Eat-in kitchen area has a walk-out to the back deck, perfect for entertaining and BBQing on those hot summer nights that are just around the corner! Living room area has a view of the front yard and hardwood flooring. Both bedrooms are decent sizes and bathroom was updated last year in 2024. Lower level is finished with a recreation room area with gas fireplace and dry bar. Laundry / Furnace room also located on lower level. Roof Approx. 15 years. Windows Approx. 9 years (Bathroom & Kitchen Window 2024).Freshly Painted in 2024. Very central location within the Town of Erin - quick walk to boutique shops, restaurants, pharmacy, bank, grocery store, bakery, ice cream shop, Schools, Parks, Walking Trails... the list goes on! Parking for 3 cars in the driveway. 20 Minutes to Guelph, Georgetown, Orangeville - 30 Minutes to Brampton! (id:50886)
RE/MAX West Realty Inc.
46 Summerlea Avenue
Welland, Ontario
Welcome to 46 Summerlea Avenue, Welland – Right on the Edge of Fonthill This meticulously maintained and beautifully updated home offers 1,800 sq ft of open-concept living in one of the area’s most desirable pockets. Situated on an impressive 76’ x 288’ landscaped lot, the property offers rare space, privacy, and a connection to luxury — backing directly onto high-end estate homes. The backyard is a true retreat, featuring multiple deck and patio areas, a dedicated pool space, and manicured gardens — all designed for entertaining, relaxing, and enjoying the outdoors in style. Inside, the open-concept main floor is bright and welcoming, ideal for modern living. The garage has been partially repurposed into a flexible living space, currently used as a home gym — offering added versatility without compromising practicality. From the immaculate curb appeal to the thoughtfully designed outdoor living spaces, this home is a true showpiece – lovingly maintained inside and out. Located just minutes from Fonthill’s amenities, schools, parks, and trails, this is a rare opportunity to enjoy suburban serenity with premium features. NOTE Sellers' may consider selling property furnished / partially furnished. (id:50886)
The Agency
72 Hilborn Avenue
Cambridge, Ontario
Remarks Public: Welcome to 72 Hilborn Avenue a meticulously cared-for, all-brick home located in one of Cambridges most sought-after communities. This bright and airy property features an adaptable floor plan with four spacious bedrooms, three full bathrooms, and a main-floor powder room perfectly suited for families or those who love to host guests. Enter through elegant French doors into an inviting foyer that leads to a thoughtfully designed main level, which includes a formal living room with an electric fireplace, a separate dining area, a cozy family room warmed by a wood-burning fireplace, and a dedicated office ideal for remote work. The updated kitchen boasts stainless steel appliances, ceramic flooring, abundant cabinetry, and a charming breakfast nook with access to the backyard deck an ideal spot for morning coffee or evening relaxation. Upstairs, the primary bedroom features a delightful reading nook, two generous walk-in closets, and a stunning five-piece ensuite bathroom with a soaker tub. Three additional large bedrooms offer ample natural light and storage, completing the upper floor. The fully finished basement expands the living space with a spacious recreation area, a remodeled three-piece bathroom, a bonus room suited for wellness or creative pursuits, and plentiful storage throughout. Outdoors, the property backs onto the tranquil Shades Mill Conservation Area, providing ultimate privacy with no rear neighbors. The fenced, tree-lined yard is a private sanctuary, featuring an above-ground pool, an expansive deck perfect for dining or lounging, and extensive garden space for green-thumb enthusiasts. Additional highlights include a double-car garage, a four-car concrete driveway, and close proximity to excellent schools, parks, walking trails, shopping hubs, and convenient highway access. Seize the opportunity to own this exceptional home nestled in a serene, nature-rich environment ideal for creating lasting memories with loved ones. (id:50886)
RE/MAX Real Estate Centre Inc.
952 Monmouth
Windsor, Ontario
Experience the timeless charm of historic Olde Walkerville with this beautifully updated townhome, originally built by Hiram Walker in 1893. Offering one of the area’s largest floor plans, this 3-bedroom home is set on an exceptionally deep, landscaped lot. The main floor welcomes you with a bright living room featuring a bay window and french doors leading into the formal dining room, which overlooks the fully fenced yard complete with a two-tiered deck—perfect for entertaining. The updated kitchen includes all appliances and a walk-in pantry for added convenience. Upstairs, you’ll find stunning original hardwood floors and a tastefully renovated 4-piece bath with both a walk-in shower and a classic clawfoot soaker tub. Just steps from Walkerville’s renowned shops, restaurants, and cafés, this home blends historic character with modern comfort. Water included. First and last month’s rent, references and credit check required. Please allow 24 hours’ notice for all showings as per the LTA. (id:50886)
Royal LePage Binder Real Estate
1033 Wenleigh Court
Mississauga, Ontario
An incredibly rare opportunity to live on a highly coveted cul-de-sac in the heart of Lorne Park, this fully renovated home offers stunning Muskoka-like views and exceptional privacy. The impressive curb appeal includes a new paver walkway and grand double door entry, opening to a warm, inviting interior with oversized windows framing the lush ravine scenery. With over 4,400 square feet of total living space, this move-in ready home features 5 above-ground bedrooms (4 upstairs, 1 at ground level), boasts gorgeous new hardwood floors, smooth ceilings throughout, renovated baths, 2 laundry rooms, new windows/doors, and a finished walkout basement. At the heart of the home is a modern renovated kitchen with walkout to a large deck perfect for morning coffee or al fresco dining overlooking the serene, wooded ravine. The spacious living room with wood-burning fireplace and adjacent dining area are ideal for entertaining, while the cozy family room with a second fireplace and walkout to deck, is perfect for relaxing evenings. The upper level offers a luxurious primary suite with wall-to-wall closets and a spa-like 6-piece ensuite with heated floors, soaker tub, glass enclosed shower and double vanities. A second bedroom includes a renovated 3-piece ensuite, while two additional bedrooms share a stunning 5-piece bath. Also upstairs: a media/den space, cedar closet, custom storage room, and full laundry. The walkout lower level features a rec room with fireplace and walkout to the stunning yard with private ravine views, kitchenette, 3-piece bath, and a bedroom with ravine views ideal for teens or in-laws. A second laundry room and access to the backyard complete the space. Outdoors, enjoy a large yard and flagstone patio perfect for children and pets to run and play. Walk to top schools and trails. Minutes to Mississauga Golf & Country Club, Port Credit, QEW, and GO stations. A truly rare turnkey offering in one of Mississauga's most prestigious neighbourhoods. (id:50886)
Royal LePage Real Estate Services Phinney Real Estate
1580 Kerns Road Unit# 5
Burlington, Ontario
This stunning townhome offers 3 bedrooms, 2.5 baths and backs onto a beautiful ravine in Tyandaga! This updated unit boasts almost 1600 square feet of well-appointed space PLUS a finished walk-out lower level! The main level has hardwood flooring throughout, a large family room with a gas fireplace and separate dining room. The kitchen features solid wood cabinetry, stainless steel appliances, quartz counters and a stone backsplash. The main level also has a 2-piece bathroom and screened in porch overlooking the ravine. The upper level includes 3 spacious bedrooms and hardwood flooring throughout. The primary bedroom has a 3-piece ensuite, walk-in closet and its own private screened in porch overlooking the ravine. There is also a 4-piece main bath with a separate tub and shower. The walk-out lower level has vinyl flooring, a large family room with plenty of natural light, a gas fireplace, a laundry room and plenty of storage space! The exterior of the home features a single car garage and beautiful landscaping. The private gated backyard patio overlooks the ravine. This quiet complex boasts an in-ground pool, party room and full snow removal / grass cutting! Situated in a quiet, family friendly neighbourhood and close to schools, parks and all amenities! (id:50886)
RE/MAX Escarpment Realty Inc.
4476 Margueritte Avenue
Beamsville, Ontario
Fully renovated top to bottom and custom designed finishes, $$$ spends on renovation, new kitchens with quartz Counter tops and back splash, center island, brand new SS appliances, all new floors, new lighting, New baseboards and Trims. new bathrooms, newly build basement, new Driveway, new lighting includes pot lights, all new windows and doors, New Furnace, new large Driveway, new fence, large pie shaped backyard Must see, Don't miss. (id:50886)
Homelife Miracle Realty Ltd
452 Quigley Road
Hamilton, Ontario
Welcome to this Lovingly Maintained Solid Family Home backing onto RAVINE and hugging the Forested Niagara Escarpment. This ONE OWNER Custom Home on a quiet street was built by a Prominent Realtor in 1971 and has neighbours on one side only and no rear neighbours. Sunlight fills the Main Floor offering large corner windows overlooking mature gardens. Features include: Main Floor Family Room with Wood Burning Fireplace, 3 Spacious Bedrooms, 4-pce Primary Ensuite, Newer Roof (2022), Newer Driveway (2022), upgraded Electrical Panel, Covered Rear Patio Area - Ideal for Entertaining. Park Area to the Rear and South Side. Steps to Little Davis Falls, Felker Falls and Conversation Hiking. (id:50886)
Royal LePage Burloak Real Estate Services
163 Klundert Crescent
Cottam, Ontario
TIRED OF WAITING FOR THAT GREAT FAMILY HOME IN THE COUNTY? YOU MUST CHECK OUT THIS AMAZING RAISED RANCH IN COTTAM. TOTALLY FINISHED ON BOTH LEVELS; NO REAR NEIGHBOURS; BACKING ONTO A GREAT SPORTS FIELD WITH EXERCISE TRACK; NEW REC HALL; REFRESHING SPLASH PAD AND PICKLEBALL COURTS! HOME BOASTS 5 SPACIOUS BDRMS; FINISHED FAMILYRM; GRADE ENTRANCE FROM HEATED 2 CAR GARAGE TO LAUNDRY AREA; LOTS OF STORAGE; AND TONS OF UPDATES INCLUDING: FRESHLY PAINTED THRUOUT; NEW FRONT AND KITCHEN WINDOWS; NEW FRONT, PATIO AND GARAGE DOORS; REMODELLED LOWER 4 PC BATH, FLOORING IN FOYER, STAIRWAYS AND LAUNDRYRM; NEW MULTI-LEVEL DECK AND PRIVACY FENCED YARD, WITH CEMENT PAD AND GAZEBO! FURNACE AND C/A (2016), 40 YR SHINGLES INSTALLED (2014), TRULY A SHOWPIECE HOME! (id:50886)
Deerbrook Realty Inc.
3640 Bliss Road
Windsor, Ontario
Welcome to 3640 Bliss Road—a home where comfort meets convenience. From the moment you arrive, you’ll notice the inviting curb appeal and a layout designed with today’s family in mind. Step inside to a bright and welcoming living space, where natural light flows effortlessly into the kitchen and dining areas—perfect for everyday living or hosting guests.Upstairs, you’ll find generous bedrooms and well-appointed bathrooms, offering space and privacy for everyone. Downstairs, the finished lower level provides a cozy retreat—whether it’s a family movie night, a home office, or a guest suite, the options are endless.Outside, the property truly shines. Enjoy a private backyard escape with plenty of room to relax, entertain, and create lasting memories—whether you’re unwinding under the gazebo, swimming in the pool, or gathering for a weekend barbecue. Plus, the detached 1.5-car garage provides extra storage and convenience for vehicles, hobbies, or a workshop space.Ideally located just minutes from Devonshire Mall, schools, and parks, this home combines the best of lifestyle and location. Whether you’re upsizing, downsizing, or buying your first home. (id:50886)
RE/MAX Care Realty
631 Summit
Lakeshore, Ontario
Welcome to the Austin model by Maple Leaf Homes — a spacious and elegant 2-storey new build in Lakeshore’s prestigious Oakwood Estates. Offering approx. 2,500 sq ft, this home features 4 generously sized bedrooms, 3.5 bathrooms, and an intelligently designed layout perfect for modern family living. The main floor showcases an expansive open-concept kitchen, complete with walk-in pantry and a butler’s pantry—ideal for prep space and storage. The kitchen flows seamlessly into the dining area and family room, filled with natural light and finished with high-quality materials. A convenient powder room and access to the attached double garage add function to style. Upstairs, retreat to the spacious primary suite with walk-in closet and spa-like ensuite. Three additional bedrooms (include one with private ensuite bath ) and additional bathroom—perfect for growing families or guests. Located just minutes from Lakeshore Discovery School, Lakeshore Recreation Complex, trails, splash pads, Belle River Marina, shops, dining, and quick highway access (401 & EC Row). Built with Maple Leaf’s signature craftsmanship and customization options—this is a perfect blend of style, space, and location. (id:50886)
RE/MAX Care Realty


