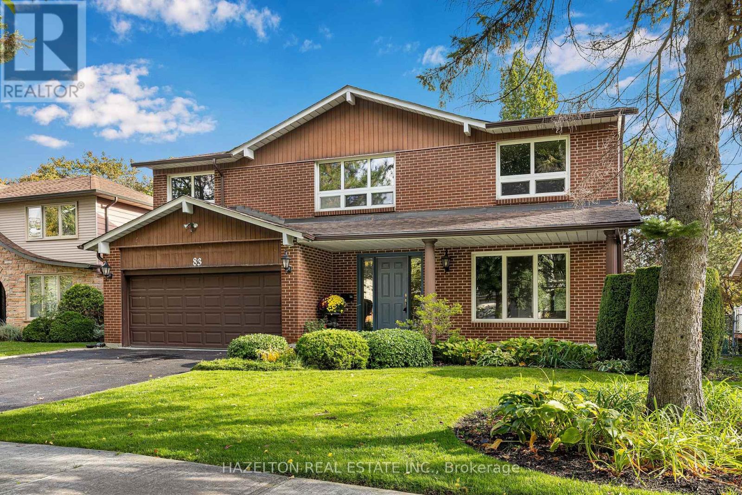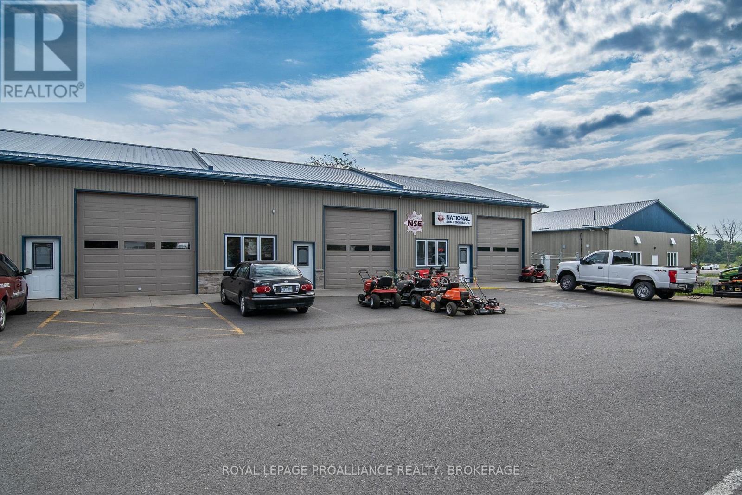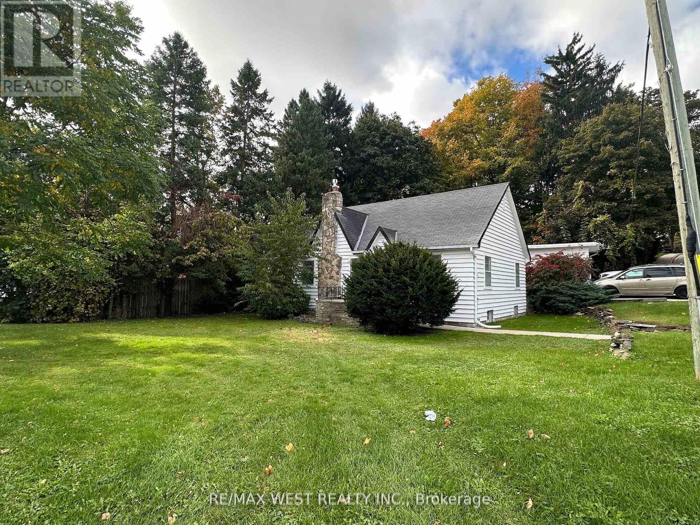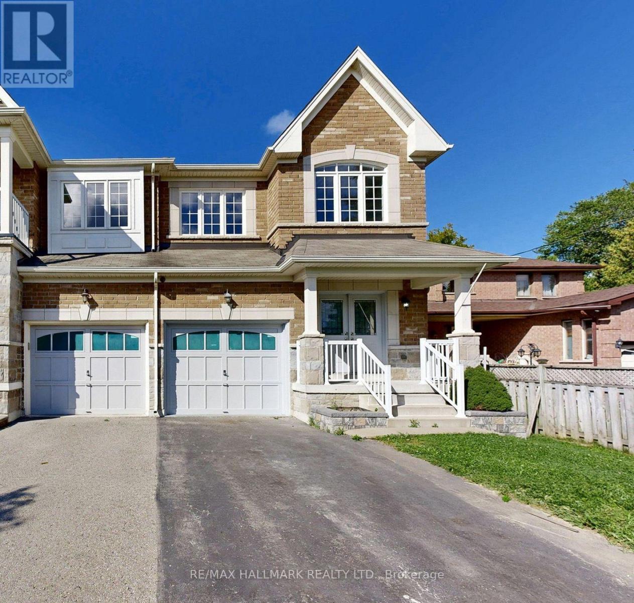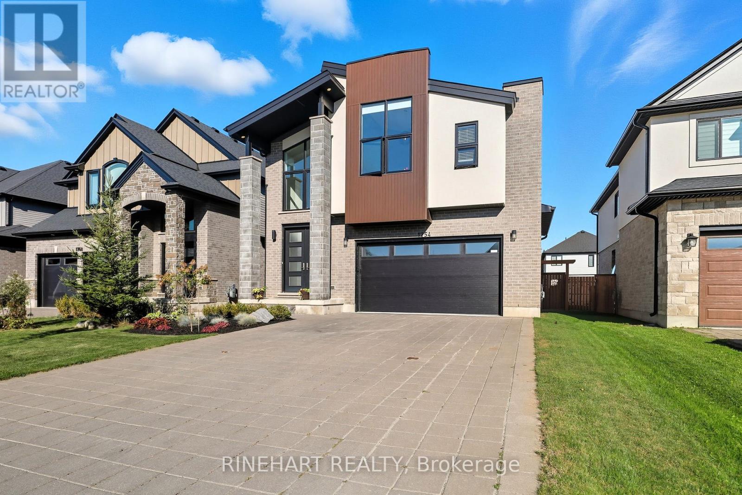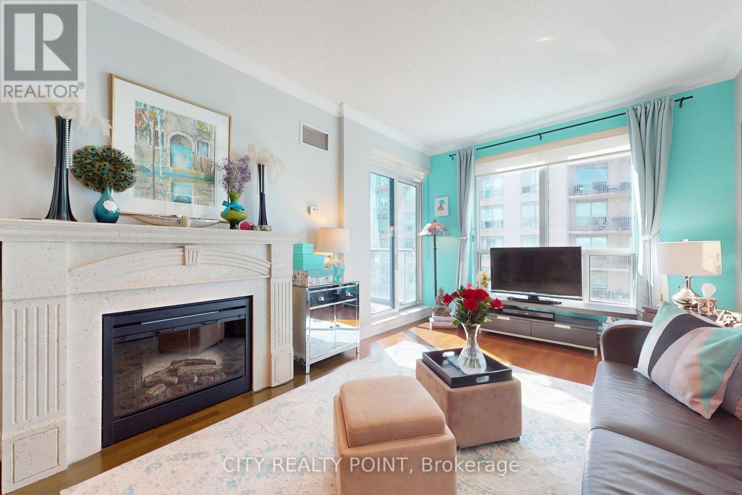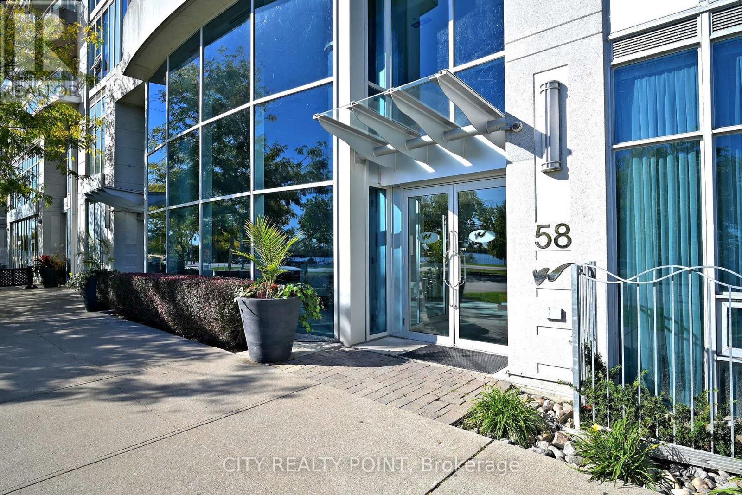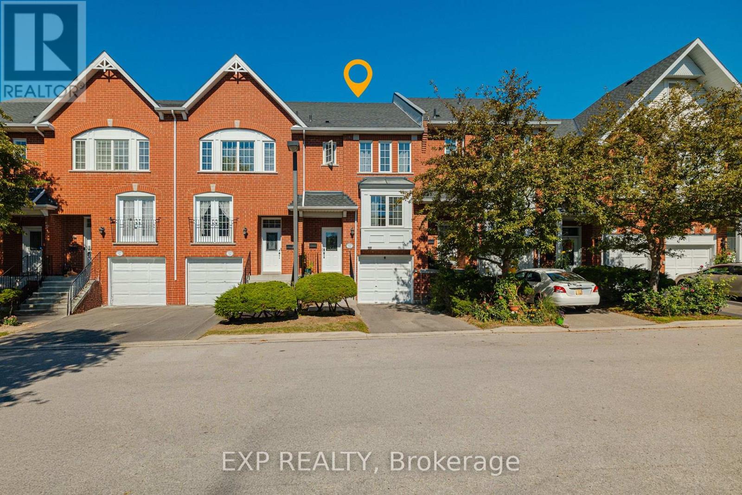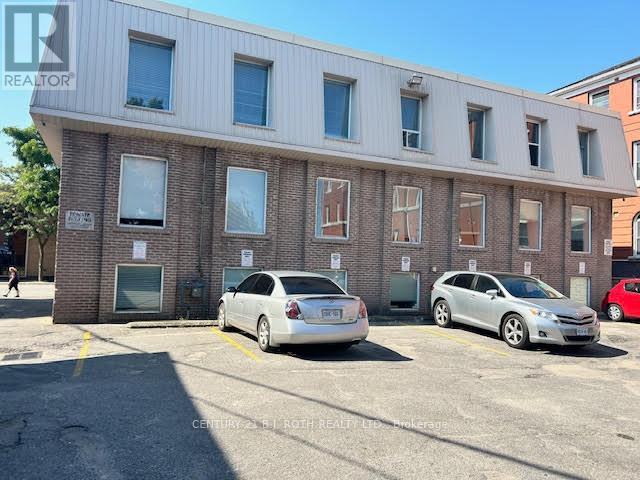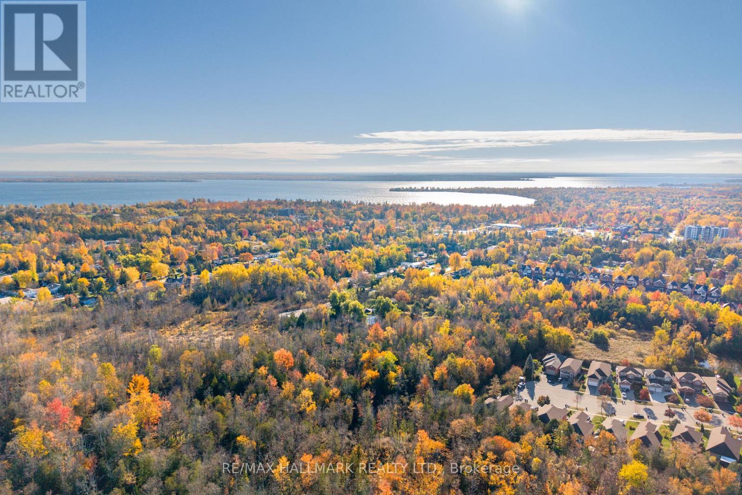83 Ames Circle
Toronto, Ontario
First time on the market since 1973, don't miss this rare opportunity. One of the few homes that backs onto Ames Park on this quiet street. Beautifully treed, surrounded by your own private oasis. Perfect for young families looking for superb school districts; Denlow, Winfields and York Mills. This home has been lovingly maintained over the years and is move in ready or build your dream home on this rare 60" lot. Sold in as is where is condition. (id:50886)
Hazelton Real Estate Inc.
9 Lamb Court
Haldimand, Ontario
Welcome to 9 Lamb Court, a distinguished custom-built executive residence positioned along the scenic banks of the Grand River. This multi-level home is thoughtfully designed to maximize its exceptional location, providing river views from most rooms. Boasting over 4,300 square feet of living space, the property offers ample accommodation for a growing family and features four bedrooms, three bathrooms, and an in-law suite with a private entrance. The unique floor plan includes two expansive family rooms, each equipped with fireplaces - one further enhanced by a wet bara formal dining room, a spacious and modern eat-in kitchen, a dedicated home office, a primary suite with multiple closets and a luxurious ensuite, a solarium with built-in hot tub, main floor laundry, and a gym. Multiple exits lead to several private seating areas, strategically positioned to capture the tranquility and views of the river. The quiet court location further enhances the peacefulness and exclusivity of this remarkable property. Please note basement kitchen and Living room are combined. (id:50886)
RE/MAX Escarpment Realty Inc.
1 & 2 - 113 William Henderson Drive
Loyalist, Ontario
Available for sale - 2 x 1200 sf commercial condo units, built in 2018. Located in the Loyalist Township Business park, these units benefit from open concept space, 457 sf mezzanine in northerly unit, 1 x 2 pc washroom, and 1 x rough-in 2 piece washroom. Radiant heat, no air conditioning. Ceiling height is approximately 14'3", and walls are painted white for a very clean and open feel within this space. 2 x (12 x 12 ft), power overhead drive in doors. Property has a fenced in rear and side yard that is permitted under the zoning. Ample parking at front, with pylon signage opportunities on the common pylon sign facing Taylor Kidd Blvd. (at additional costs). Business is not closing, owner would like to secure a short term leaseback. Great opportunity for an owner-user that secures some rental income at the beginning of ownership, while having a space to relocate their business into in the near future. (id:50886)
Royal LePage Proalliance Realty
8186 Islington Avenue
Vaughan, Ontario
Best lease opputunity in Vaughan for a full house rental detached 2+1 bedroom bungalow situated on a premium oversized lot. No sharing with any other tenant. Open concept living and dining layout with a large kitchen, 2 over sized bedrooms, 2 full washrooms and an extra room ideal for a home office or guest bedroom. Ample outdoor space for gardening, entertaining, or relaxation. 3 car parking, 2 on driveway,1 in detached garage. (id:50886)
RE/MAX West Realty Inc.
138 Olde Bayview Avenue
Richmond Hill, Ontario
Discover This Beautifully Upgraded Semi-Detached Home Just Steps To Lake Wilcox! Greeted by a covered front porch and double door entry into a bright main level featuring hardwood floors all throughout the house. Freshly painted and enhanced with all-new LED lighting, the home feels bright and welcoming. The kitchen is exceptionally upgraded with new sleek quartz countertops and backsplash, a new flush-mount sink and faucet, and stainless steel appliances including an LG fridge with water dispenser and chill compartment, Samsung over-the-range microwave, stove, and dishwasher. The main floor offers a versatile layout featuring a private family room or home office, a spacious living room with walkout to a fully fenced, large private backyard, and a dining area with a sun-filled window. An elegant hardwood staircase leads to the second floor, highlighted by a primary suite with walk-in closet and spa-inspired 5-piece ensuite complete with double sinks, soaking tub, and separate shower. Three additional generously sized bedrooms, a second 5-piece bathroom, and a dedicated laundry room with full-size Samsung washer and dryer, sink, and cabinetry complete the upper level. The unfinished basement with side entrance presents excellent potential for customization, including the possibility of an in-law or rental suite. Parking is convenient with a one-car garage and a long driveway that could fit up to three cars. Situated in one of Richmond Hills most desirable lakefront communities, this home is minutes to Lake Wilcox Park, Bond Lake, the Oak Ridges Community Centre, trails, schools, and offers easy access to Hwy 404/400 and public transit. A rare opportunity to own a stylish, move-in ready home in a prime location surrounded by nature and amenities! (id:50886)
RE/MAX Hallmark Realty Ltd.
2077 Lemay Crescent
Ottawa, Ontario
Welcome to 2077 Lemay Crescent, a charming bungalow that blends character, comfort, and functionality. The bright, open living space features hardwood floors, an exposed brick accent wall, and a large bay window that fills the room with natural light. The adjoining dining nook leads to a modern kitchen with quartz countertops, subway tile backsplash, and ample cabinetry, perfect for cooking and entertaining.The main floor offers pot lighting throughout, a flexible third bedroom or office, and two spacious bedrooms with large closets. The updated main bathroom features subway tile, black hardware, and a sleek modern design. Downstairs, enjoy a large finished basement with a recreation room, bar area, second full bathroom, laundry, and plenty of storage.Outside, the fully fenced backyard and side yard provide space to relax, garden, or host gatherings. Set on a quiet, family-friendly street in Gloucester, this home offers suburban peace with city convenience - close to parks, schools, cafés, and shopping at South Keys and St. Laurent Mall. With easy access to Hunt Club Road, Walkley Road, Highway 417, and public transit, commuting is a breeze.Perfect for families, downsizers, or first-time buyers, 2077 Lemay Avenue delivers timeless charm, modern updates, and a warm community feel-ready for you to move in and make it home. Main bathroom 2020, basement living space, bathroom and bedroom 2021, backyard landscaping and driveway 2021, fence 2019, A/C 2018, Furnace 2016, Roof 2009 (id:50886)
RE/MAX Hallmark Realty Group
1754 Brayford Avenue
London South, Ontario
Welcome to 1754 Brayford Avenue, a stunning contemporary home in the sought-after Wickerson community, just steps from the ski hills and year-round activities at Boler Mountain. Designed with modern family living in mind, this 4+1 bedroom, 5 bathroom home blends luxury, comfort, and thoughtful detail throughout. Step inside to an open-concept main floor where natural light pours through large picture windows with motorized blinds. Custom accent walls, hardwood flooring, and black interior windows create a sophisticated atmosphere. The designer kitchen is a showpiece, featuring Fisher & Paykel appliances, quartz island, ample storage, and a custom floor-to-ceiling wine wall. The adjoining dining space and breakfast area flow seamlessly to a cozy covered deck with in-ceiling speakers, perfect for entertaining. The living room impresses with a gas fireplace framed in floor-to-ceiling tile and views of the beautifully landscaped, fully fenced yard. A convenient laundry and mudroom complete this level. Upstairs, the primary suite offers a true retreat with vaulted ceilings, walk-in closet, and a spa-inspired ensuite boasting heated floors, freestanding tub, double vanity, and glass shower. Two bedrooms are joined by a Jack & Jill bath with heated flooring, while a fourth bedroom enjoys its own private bath across the hall. The finished lower level provides a large family rec room, a fifth bedroom currently used as a home gym, and a cheater 3-piece ensuite, offering flexibility for guests or hobbies. Set in a safe, family-oriented Byron neighbourhood, this home offers the best of contemporary living with thoughtful upgrades throughout. Additional highlights include in-ceiling speakers, a sprinkler system roughed-in, and the included fridge, stove, washer, and dryer. With its blend of contemporary design and functional space, this property delivers a lifestyle as impressive as its location. Don't miss out and book a showing today! (id:50886)
Rinehart Realty
1006 - 2087 Lake Shore Boulevard W
Toronto, Ontario
Live in elegance at The Waterford Towers! This newly-renovated boutique residence is well-managed and one of Etobicoke's most prestigious lakefront addresses, known for its architectural design and luxury finishes. This spacious 1-bedroom suite features 9' ceilings, a gorgeous U-shaped kitchen with granite countertops, breakfast bar,stainless steel appliances, upgraded Bosch dishwasher, new microwave, ensuite laundry, a gas BBQ hookup, complete with gas BBQ on the balcony! Enjoy breathtaking sunrises and the moonlight shimmering over Lake Ontario from your private balcony, or cozy up to the stunning gas fireplace. Large Locker and a Premium Parking spot near Entrance make this unit a must for the refined.Steps to the waterfront trails, parks, TTC, grocery stores, cafés, restaurants, and medical services, with easy access to major highways. Experience resort-style living with top-tier amenities including an indoor lap pool, sauna, fitness and yoga studios, 24-hour rooftop terrace with breathtaking, panoramic skyline and lake views, party rooms, library/meeting room, guest suites, business/meeting rooms, bike rack, visitor parking, and 24-hour concierge. (id:50886)
City Realty Point
1214 - 58 Marine Parade Drive
Toronto, Ontario
Love Where You Live! Unobstructed views of Lake Ontario! Huge kitchen with tons of storage and solide wood, raised panel cabinetry! This spacious 1-bedroom suite at the Explorer features nearly 700 sq.ft. of bright, open living space plus an additional 138 sq.ft. balcony-perfect for entertaining or relaxing on warm summer evenings.The upgraded kitchen boasts beveled granite countertops, hardwood cabinets, pot lights, under-cabinet lighting, generous storage, and SS appliances. Motorized blinds, parking, and locker included! Experience resort-style living with world-class amenities: indoor pool, jacuzzi, sauna, gym, theatre, party rooms, business centre, guest suites, library, carwash, and ample visitor parking. The building is exceptionally well-managed, known for its security, maintenance, and elegant common areas. Ideally located in Humber Bay Shores, steps to waterfront trails, parks (Humber Bay, Jean Augustine, and Palace Pier), cafés, grocery stores, and medical services. TTC and major highways are at your doorstep for quick access downtown. One of the best one-bedroom condos on the waterfront - combining luxury building, spaciousness, lifestyle, location, and views! (id:50886)
City Realty Point
24 - 1591 South Parade Court
Mississauga, Ontario
Lowest maintenance fees in the Complex! One of the largest floor plans in the neighborhood! Over 1,700 sq.ft of living space! Welcome to 1591 South Parade Court 24, a beautifully updated townhome in a highly desirable, family-friendly community that feels like a private gated enclave. One of the only park-facing homes in the complex! This meticulously maintained home boasts numerous upgrades, ensuring worry-free living. Enjoy the peace of mind that comes with a majority owner-occupied complex and friendly neighbours. Recent upgrades include shingles (2022), windows and trim (2023), a stunning kitchen (2021), and updated washrooms (2023). Fresh paint (2025) brightens the space, while the stairs were updated in 2021. The kitchen features GE fridge, Samsung dishwasher, Frigidaire stove, and LG microwave all purchased in 2021. Conveniently located with easy access to transit, you're close to the GO Station and Streetsville GO. A GO Bus stop at the intersection provides direct access to TTC, and a bus route to Square One is easily accessible. Just 4.8 km to Square One & Erin Mills. Several schools are within close proximity (2 elementary, 2 middle, 2 high schools). Enjoy the outdoors with a park right in front of the property and 7 more parks nearby. The River Grove Rec Centre is just an 8-minute drive away. Places of worship, including Masjid Farooq and a Coptic church, are also nearby. The complex features ample visitor parking and no sidewalks for added safety. Maintenance fees cover driveway upkeep, grass cutting (every 1.5 weeks), and exterior maintenance. One of the best managed towns in Mississauga... (id:50886)
Exp Realty
10 Peter Street N
Orillia, Ontario
Exceptional investment opportunity in the heart of downtown Orillia! This versatile 3-storey building offers endless potential, continue operating as commercial/office space with strong rental income, or re-purpose into residential units with ground-floor commercial. Preliminary approval for residential conversion has been granted in principle by the City of Orillia, with the requirement to maintain commercial use on the main floor. Ideal for investors, developers, or business owners seeking a prime downtown location with flexible future use. Financial information, Survey and Floor plans are available in the document section. (id:50886)
Century 21 B.j. Roth Realty Ltd.
2230 Spring Street
Innisfil, Ontario
A beautifully renovated 4-bedroom HOME on 1.96 ACRES, complete with a serene pond. In addition you could add an additional fully serviced 2.56-acre lot, a rare opportunity with the potential of combining two properties for future development or current enjoyment! Natural beauty, investment value, and privacy in this stunning property. Tucked away on a quiet cul-de-sac off Innisfil Beach Road, this unique offering includes both the main 2-acre parcel and the neighbouring property at 2252 Spring St, providing exceptional potential for expansion or future development. The home is surrounded by mature weeping willow trees and a running water pond, creating a peaceful retreat from city life. Inside, you'll find a stylish open concept kitchen with a gas stove and stainless steel appliances, a warm family room accented with reclaimed wood beams and a stone fireplace, and four spacious bedrooms with upgraded bathrooms. The finished basement extends the living space, perfect for recreation or relaxation. Outdoors, enjoy your private entertainer's haven with a large deck, an above-ground saltwater pool overlooking nature, a fully fenced garden, and fruit trees scattered throughout the property. Extras: Furnace (2018), A/C (2018), connected to municipal sewers October 2022 - $1,287.40 built into taxes until 2032. (id:50886)
RE/MAX Hallmark Realty Ltd.

