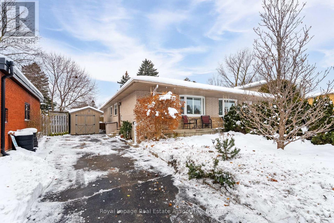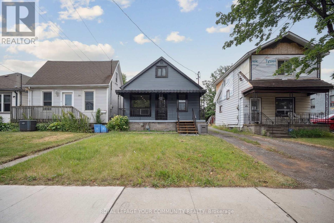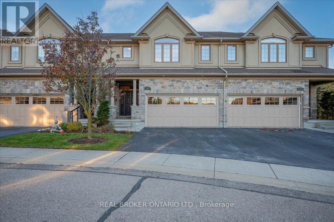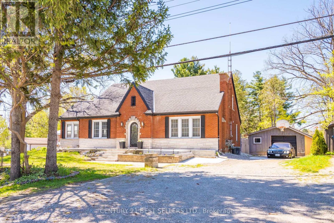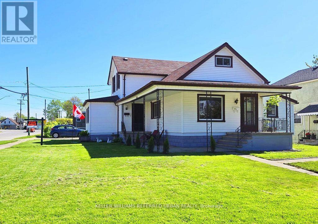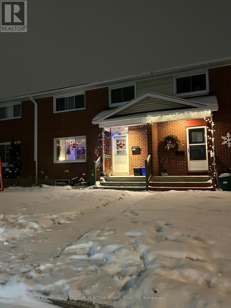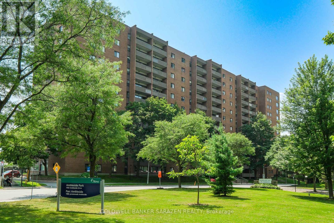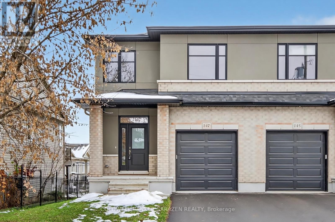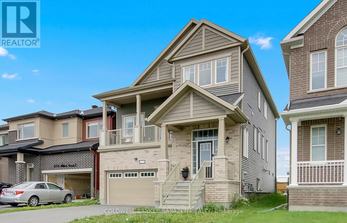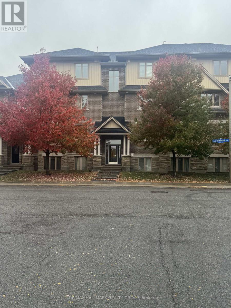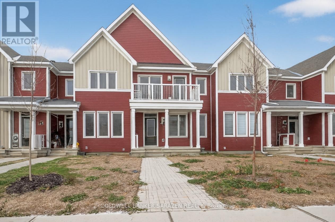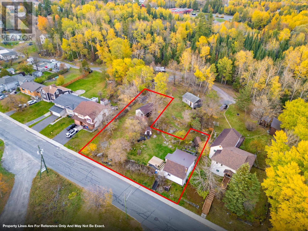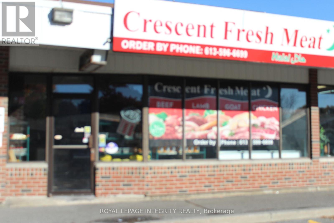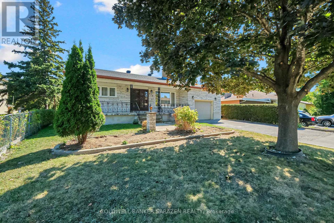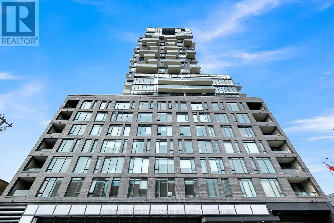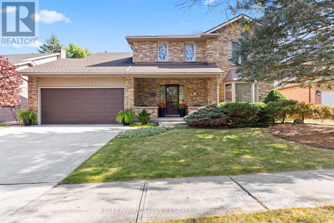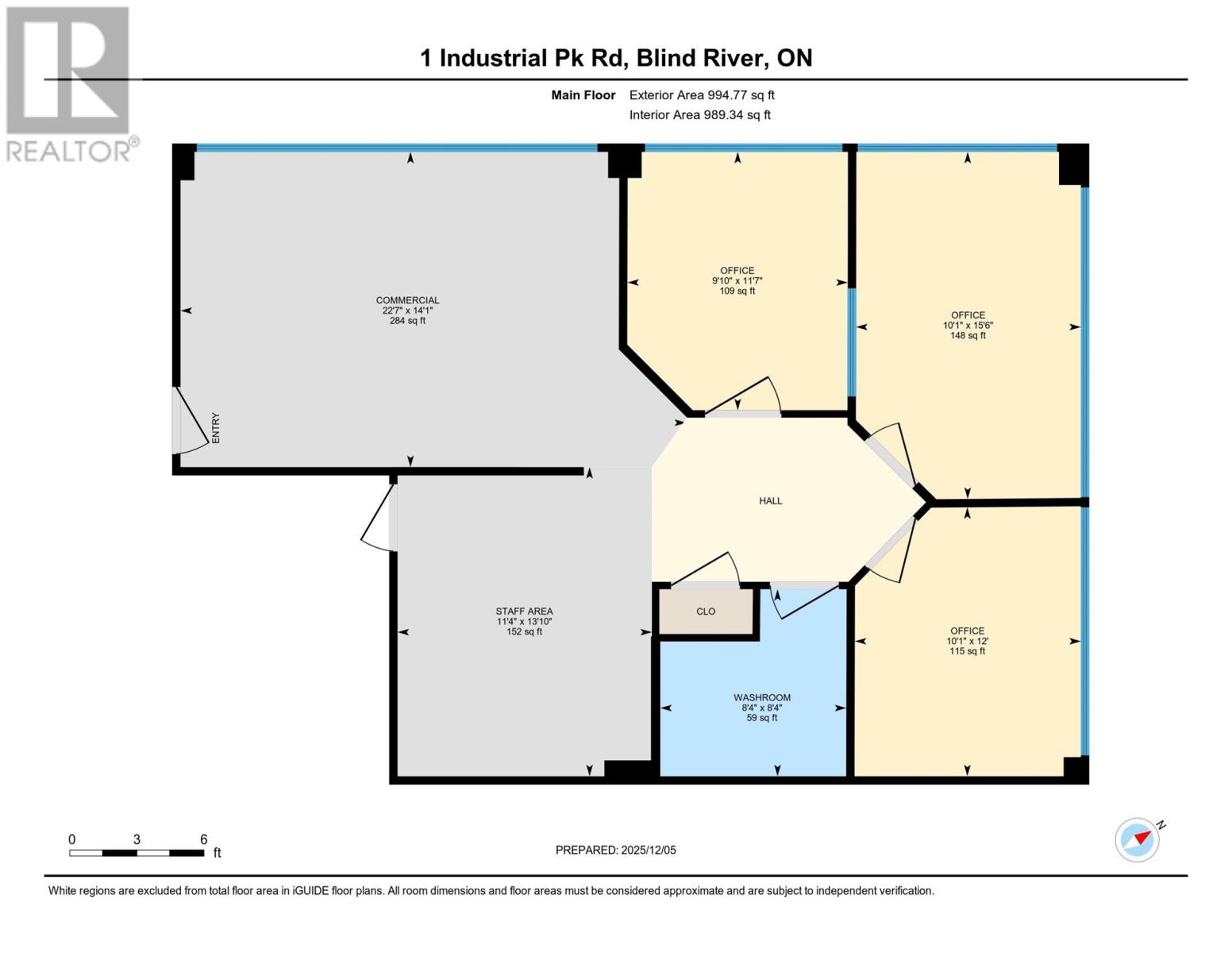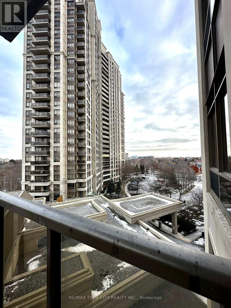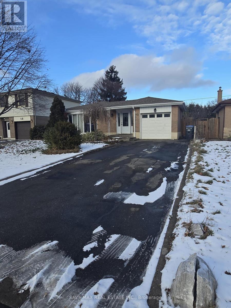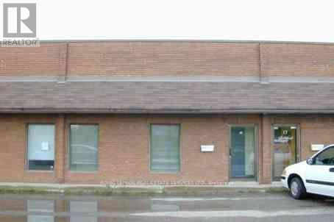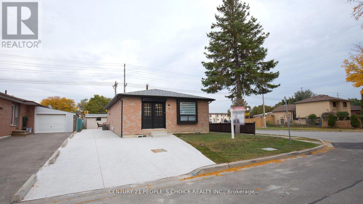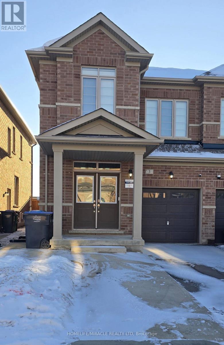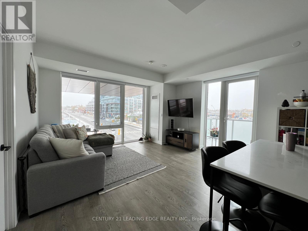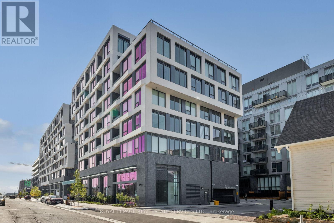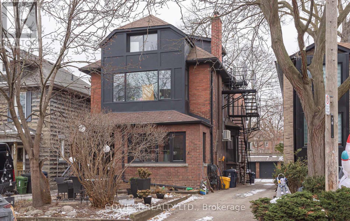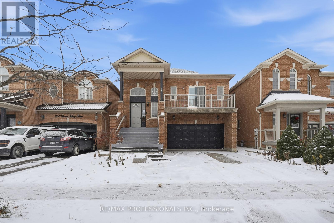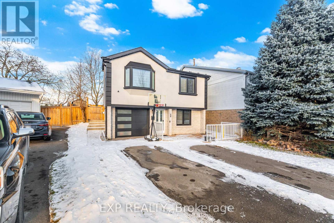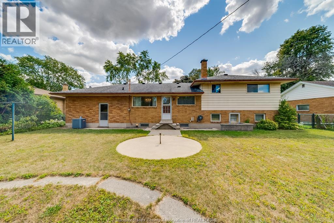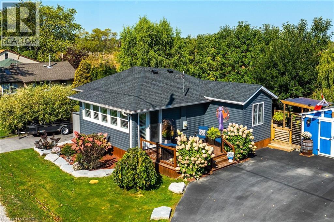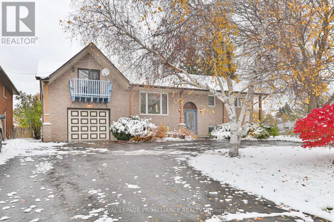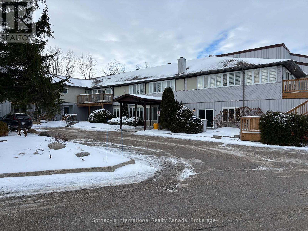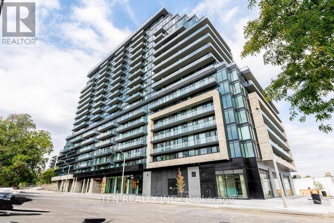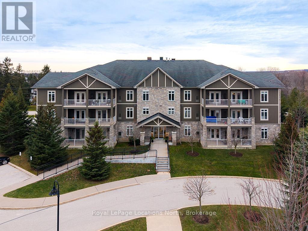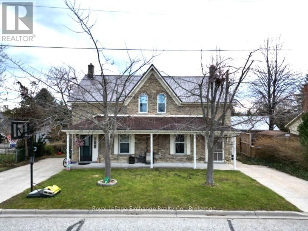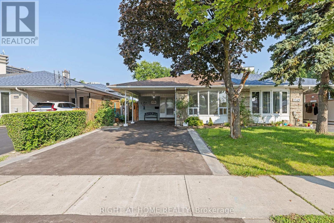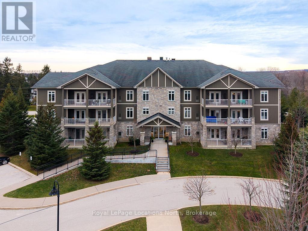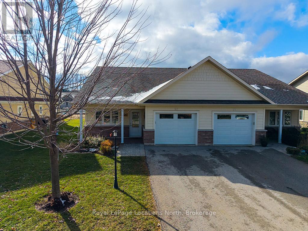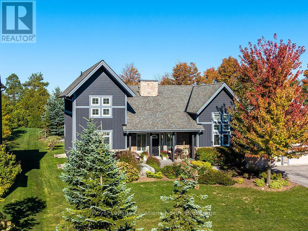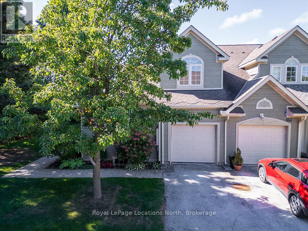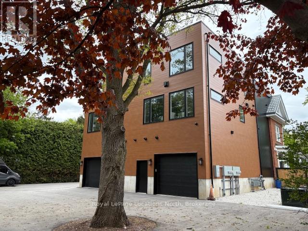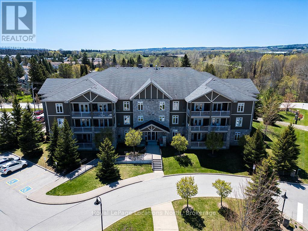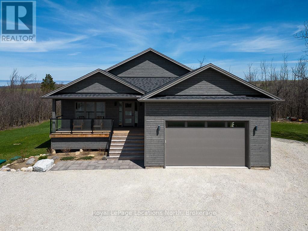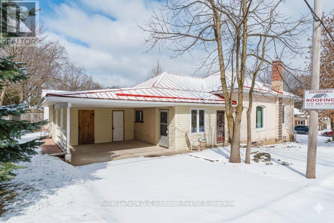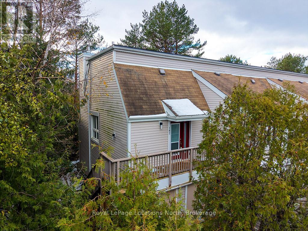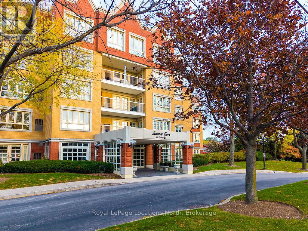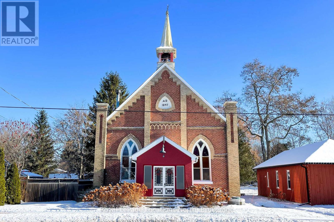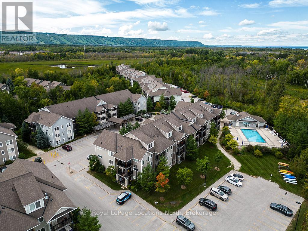12 Carnaby Crescent
Kitchener, Ontario
Discover this charming semi-detached bungalow in the sought-after Stanley Park neighbourhood, offering comfort, convenience, and excellent investment potential. Perfectly located just 5 minutes from the highway, this home provides easy access for commuters while maintaining a peaceful, family-friendly setting. Step inside to a well-maintained layout with warm, inviting living spaces. A separate side entrance offers fantastic flexibility-perfect for an in-law suite setup or potential rental income allowing your imagination to run wild!!Outside, you'll love the convenience of parking for 4 cars and the bonus of two spacious sheds for all your storage needs. (id:50886)
Royal LePage Real Estate Associates
8 Merchison Avenue
Hamilton, Ontario
SHOWSTOPPER!| Modern 1.5 Storey Detached Home| Beautifully Renovated 3+1 Bedrooms| One of Hamilton's Most Family-Friendly Neighbourhoods| Ideally Located Near Schools, Shopping Centers, Public Transit, Highways, & Scenic Parks| Move-In Ready| Spacious Living Room| Refreshing Front Porch| Brand New Kitchen With Lots Of Cabinets| New Flooring| New Washrooms| Freshly Painted| Tons Of Upgrades| Side Entrance| Don't Delay - See It Today! (id:50886)
Royal LePage Your Community Realty
22 - 435 Winchester Drive
Waterloo, Ontario
DISCOVER LIFE IN THE VILLAGE. A rare executive townhome with over 3,100 sqft. of beautifully finished living space, offering privacy and convenience in a quiet enclave ideal for retirees, or busy professionals. The home makes a strong first impression with its attached double garage and meticulous curb appeal. Inside, you're greeted by an open concept main floor with a bright kitchen featuring granite countertops and ample cabinetry, a welcoming dining area and a living room with a cozy gas fireplace. Large windows fill the space with natural light and provide clear views of McCrae Park. A convenient 2 piece bathroom completes this level. Upstairs, a versatile family room provides additional living space or a dedicated office. The primary bedroom includes a walk-in closet and a luxurious 5 piece ensuite. The second bedroom also features its own walk-in closet and a 4 piece ensuite. The laundry room completes the upper level. The fully finished basement offers a large recreation room and a full 4 piece bathroom. Outside, enjoy a private patio area with a gas BBQ hookup. Living in Beechwood means enjoying one of Waterloo's most desirable and peaceful neighbourhoods, with nearby amenities, top rated schools and quick access to Uptown Waterloo. Homes in The Village rarely come to market, so this is an opportunity not to be missed. (id:50886)
Real Broker Ontario Ltd.
Main - 933 6 Highway N
Hamilton, Ontario
Beautifully Updated Main and Basement Level Home for Lease on a Spacious Flamborough Property. Discover comfort, convenience, and countryside charm at 933 Highway 6, Hamilton, where this beautifully maintained fully furnished 1.5-storey detached home-offering the main level and basement-presents an exceptional leasing opportunity in one of Flamborough's most desirable rural settings. Set on an expansive 100 x 124 ft lot, this residence provides a blend of privacy and practicality, enhanced by the ease of direct access to Highway 6 and proximity to surrounding natural landscapes. Thoughtfully designed for everyday living, the main level includes 3 well-appointed bedrooms and 2 bathrooms, highlighted by a comfortable primary suite with a private ensuite. A bright living room, separate dining area, and a functional, fully equipped kitchen offer a warm and inviting atmosphere ideal for families or professionals seeking quality and convenience. Walk out to a large deck overlooking the fully fenced backyard-perfect for outdoor dining, relaxation, or enjoying the peaceful rural surroundings. The property also offers generous parking, making it ideal for tenants with multiple vehicles or additional storage needs. With its flexible living spaces, furnished convenience, and prime location near major routes, this home offers a rare chance to enjoy the serenity of rural Flamborough living without sacrificing accessibility. Whether you're seeking a comfortable family residence or a peaceful countryside retreat, this beautifully maintained home delivers outstanding value. (id:50886)
Century 21 Best Sellers Ltd.
344 Fares Street
Port Colborne, Ontario
CASH-FLOWING LEGAL DUPLEX WITH GARAGE, UPGRADES & PRIME LOCATION! A rare opportunity to own a fully separated, side-by-side legal duplex in a great Port Colborne neighbourhood- ideal for investors or live-in landlords seeking steady income and long-term upside. -Unit A (rented at $1,998.75/month + utilities): A spacious 2-storey, 2 bed, 2 bath unit featuring a bright eat-in kitchen, oversized living room, attached double-car garage, two-car drive way, private basement with laundry, central air, central vacuum, and a 4-piece bath.-Unit B (vacant market rent $1,500/month):A 1-bedroom bungalow with an open-concept kitchen/living area, 3-piece bath, large bedroom, private basement with laundry hookups, separate driveway off Alma, central vacuum, dedicated A/C unit, and newly added electric baseboard heating for fully independent climate control. The dry, oversized basement holds potential to create an additional living space in both units. -Extensive cosmetic renovations completed post-purchase, enhancing the enhancing the layout, finishing's, and overall appeal throughout.-Separate hydro meters already in place. After purchase, Unit B's heating was upgraded to electric baseboards, eliminating landlord-paid gas bills and making utilities fully tenant-controlled. -Newer roof, furnace, windows, and A/C - big-ticket items are already handled. Current tenants in Unit A have never missed a payment, are wonderful people, and wish to stay.-Tenants take care of exterior maintenance a hands-off setup for the new owner. Investor ROI sheet available upon request. Located in Port Colborne's desirable Killaly St E area, close to everything that matters: Nearby amenities include: De Witt Carter Public School & Lakeshore Catholic High School Nickel Beach, Friendship Trail, and HH Knoll Lakeview Park Port Colborne Historical & Marine Museum, Vale Centre, and Canal Days Festival. Downtown shops, cafes, and restaurants just minutes away (id:50886)
Keller Williams Referred Urban Realty
642 Borthwick Avenue
Ottawa, Ontario
Great location, close to all amenities possible! Spacious living room, separate dining room. Kitchen with ample cupboards and counter space. 2+1 bedrooms (converted from a 3 bed) Extended custom bathroom & master bedroom with a large walk-in closet. Good sized 2nd bedroom. The lower-level 3rd bedroom has its own 3-piece bathroom. The home is carpet free. Backyard is fully fenced, a huge deck, handy storage shed and nicely landscaped. (id:50886)
Century 21 Action Power Team Ltd.
746 Fairline Row
Ottawa, Ontario
Beautiful NEW BUILT 4-bedroom Rockcliffe Executive corner townhome for rent in Abbott's Run (Kanata-Stittsville). This bright, open-concept home offers abundant natural light, no rear neighbours, and modern finishes throughout. The main floor features hardwood flooring, a stunning kitchen with quartz counters, a walk-in pantry, and brand-new appliances including fridge with water line, stove, dishwasher, washer, and dryer-being (installed later this week).The second level includes four spacious bedrooms, a full bathrooms with quartz counters, and a convenient laundry room. The primary suite offers an additional 3-piece ensuite and a large walk-in closet. Additional features include an energy-efficient Ecobee smart thermostat, instant hot water tank, a convenient garage, and a garage door opener. The large basement gives even more living opportunities. The driveway will be asphalted and the yard landscaped in the spring, enhancing the exterior appeal. Located in a growing modern community with easy access to Abbott Street, Terry Fox Drive, and the new Robert Grant Avenue extension connecting to Hazeldean Road. Walking distance to parks, schools (inlcuding Paul Demarais HS), and grocery plazzas. A perfect rental for families or professionals seeking space, privacy, and modern living. Aprox 2,200 square Feet (all floors, including finished basement). Preference for non-smoking, no pets (or small). Credit Check, Financials, References required. Min 12 months contract. Easy to book. Go and Show. Be the first teneant in this gorgeous and modern house! (id:50886)
Details Realty Inc.
1115 - 1100 Ambleside Drive
Ottawa, Ontario
Now available for lease or sale! Fabulous RIVER VIEWS! Consider this lovely 2-bedroom, 1-bath at Ambleside III! Features: kitchen; separate dining area; living room w/ access to the PATIO & pleasant views of the Gatineau Hills & Ottawa River; quiet, well-maintained building; fresh neutral paint & solid surface flooring; a stunning, fully renovated bathroom; low fees INCLUDE forced-air HEAT & A/C, ELECTRICITY, WATER, EXCELLENT AMENITIES & WELLNESS FACILITIES (fitness center, sauna, outdoor saltwater pool, party room, bike storage room, terrace w/ BBQ, guest suite); & steps to transit, including the future LRT under development AT YOUR DOORSTEP at New Orchard! GARAGE PARKING & storage LOCKER INCLUDED. Unit 1115 is a beautiful MOVE-IN READY option for those who prefer low-cost, low-maintenance, high-quality living in an excellent lifestyle location. Carefree, affordable living minutes from all needs & wants, including public beaches, restaurants, shops, bike paths, Mud Lake, & the offerings of Westboro & Wellington Village. Some photos are virtually staged (id:50886)
Coldwell Banker Sarazen Realty
147 Salisbury Street
Ottawa, Ontario
Beautifully maintained, NEWER 3-bedroom home features a THOUGHTFUL FLOORPLAN with abundant space for daily family life & formal entertaining. This spacious semi-detached is nestled on an incredible SOUTH-FACING 238-foot-DEEP LOT, offering tremendous outdoor space for entertaining all ages. The main level offers an open-plan design with inviting BACKYARD VIEWS; sun-filled eat-in kitchen with stainless steel appliances, LOVELY CABINETRY, LARGE ISLAND W/ SEATING & quartz countertops; adjacent eating area; comfortable living room space w/ a GAS FIREPLACE & sliding-door access to the DEEP BACKYARD. The foyer area includes garage access, a coat closet, & convenient 2-pc bath. Upstairs, you'll find 3 large bedrooms, including the spacious principal with a lovely ENSUITE & WALK-IN CLOSET; 2 additional bedrooms; a family bath & laundry space. The unfinished basement offers large windows, high ceilings, & a blank canvas to create your dream retreat - in-law suite, media room, home office, playroom, teenagers' retreat - options are endless. Quality, easy-to-maintain WOOD & TILE FLOORING; a neutral paint palette & TASTEFUL FINISHES throughout. Garage with inside entry. Nestled proudly on a beautifully situated parcel with a south-facing backyard. Enjoy low-maintenance summers in your newer home in the fantastic village of Carp - a lovely COMMUNITY with a family-friendly vibe, minutes from schools, parks, dining, & community. Why wait? (id:50886)
Coldwell Banker Sarazen Realty
4776 Abbott Street E
Ottawa, Ontario
This STUNNING, IMPECCABLY FINISHED, & SPOTLESS 4-bedroom home offers tremendous living & entertaining space for all. The sun-filled main level is an entertainer's dream, w/ thoughtfully designed spaces & a breezy flow between rooms. The open-concept kitchen features premium cabinetry, a large island, lovely quartz countertops, and an adjacent casual dining area w/ patio door access to the spacious backyard. The kitchen flows seamlessly to the sun-filled formal living & dining rooms, a convenient 2-pc bath, & inviting foyer. A short staircase leads to the family room - a cozy space w/ a welcoming vibe, gas fireplace, & access to the private, covered balcony for stargazing or enjoying front yard views. The bedrooms upstairs include a fabulous principal retreat w/ full ensuite & walk-in closet; three additional bedrooms & a full family bath complete the space. Enjoy quality wood & tiled flooring along with a fresh, neutral paint palette & tasteful fixtures/finishes up & down. Additional highlights include a two-car garage w/ access to the foyer, driveway parking for 4 cars, & a fully fenced & private backyard. The basement is partly finished w/ a laundry room & unfinished area to develop according to your needs. The impressive 14-foot basement ceilings can accommodate plenty of options - home gym, office, playroom, recreation, in-law suite or secondary unit - the possibilities are endless. The property faces a park/conservation area, where you can access greenspace for a range of outdoor activities. Minutes from top-rated schools, parks, & all amenities, including shops, dining, & entertainment. Call to view this beautiful home! (id:50886)
Coldwell Banker Sarazen Realty
B - 190 Hornchurch Lane
Ottawa, Ontario
This bright and inviting 2-bedroom, 2-bath condo offers the perfect blend of comfort, convenience, and lifestyle in one of Barrhaven's most desirable communities. Vacant and awaiting you! Freshly painted and with new vinyl flooring installed (November 2025), this home features a functional open-concept layout with stainless steel appliances, generous cabinet space with kitchen pantry, and a private outdoor patio ideal for enjoying morning sunlight and fresh air. Additional highlights include a brand-new central A/C (installed July 2025) with an 11-year parts and 10-year labor warranty, as well as a new washer and dryer (installed 2023) for added convenience. East-facing exposure fills the living area with natural light throughout the day. Unbeatable location-just minutes walking distance to Strandherd park-n-ride OC Transpo Station, City View Centre, Chapman Mills Marketplace, and SO MUCH more! This condo combines accessibility, modern comfort, and exceptional value. Rent includes: one designated parking space (4A) and access to bike storage room. (id:50886)
RE/MAX Hallmark Realty Group
6323 Perth Street
Ottawa, Ontario
Great opportunity to own a newer home with tremendous space for all! This fantastic home offers 2 levels and plenty of natural light; 2 bedrooms PLUS a den; 2 full bathrooms PLUS a convenient 2pc bath on the main level. The double car garage provides efficient inside access to the main level, the 2-pc bath, and the staircase to the basement. Keep the vehicles out of the snow and rain in the double car garage. The main level also includes a large family room that some use as a 3rd bedroom. Upstairs, you'll find 2 bedrooms, including the primary, which includes a full ensuite bath and large walk-in closet. Addition features include an upgraded kitchen & open-concept main living area. open concept living space. The primary with huge walk-in closet and full ensuite. The oversized front patio off the living room is a wonderful space. The finished basement is spacious and ideal as a home office, daycare or playroom, or teen retreat. Located close to the amenities of Richmond - a quiet suburban community on the outskirts of Ottawa, with all needs and wants nearby. Nestled in a tidy, family friendly community, close to parks, schools, and all other amenities. Don't miss this opportunity to own a move-in ready home in a desirable location. (id:50886)
Coldwell Banker Sarazen Realty
875 & 869 Fourth Avenue South
Kenora, Ontario
Discover the perfect blend of character, privacy, and convenience with this charming 4-bedroom, 1-bath home on a double lot in one of Kenora’s most desirable areas—just steps from Lake of the Woods. This 1,100 sq. ft. residence features a durable metal roof (2020) and a walk-in heated crawlspace for additional storage. The spacious double lot offers room to expand, with an unserviced detached structure that provides excellent potential for a workshop, garage, or guest house. The property offers 200-amp electrical service with the option to extend power if desired. Outdoors, enjoy mature fruit trees, a fenced garden, a private fire pit area, and ample parking with rear road access to 869 4th Ave S. Trails are accessible directly from the property, ideal for ATV rides, hiking, and outdoor exploration. Built on pipestone (sandstone), the foundation allows for easier future development. Included appliances and furnishings: gas range, refrigerator, dishwasher, Whirlpool washer and dryer, mini freezer, and a motorized bed frame with mattress. Located minutes from the college, shopping, and essential amenities, this home is within walking distance to the golf course, Moncrief Recreation Centre, Anicinabe Park, and local beaches. Enjoy the peaceful surroundings, friendly neighbourhood, and the comfort of having everything nearby. Property taxes $2686.62 annually for both lots. Hydro $101/mo. S&W $124/mo. Natural Gas $118/mo. (id:50886)
Century 21 Northern Choice Realty Ltd.
1117 Cobden Road
Ottawa, Ontario
Prime Neighbourhood Commercial Lease Opportunity - A rare opportunity to lease a well located commercial unit in Ottawa's vibrant west end. Situated within a neighborhood plaza at 1117 Cobden Road, this established property offers immediate possession and has proudly served the community for DECADES as a local butcher shop and deli. The space provides excellent street visibility and convenient access in a busy mixed use commercial area. Property Highlights: Prime neighbourhood location just off Baseline Road near Highway 417 with steady local traffic. Former butcher shop and deli - ideal layout and infrastructure for food related uses. Approx. size: 900 sq ft plus basement. Versatile footprint suitable for small to medium scale operations. Ample shared parking and easy customer access from Cobden Road and side routes. Located within a multi tenant commercial plaza. Zoning supports a variety of commercial and service based businesses. Key Features: Retail frontage with rear delivery/service access. Flexible space suitable for office, retail, light processing, or specialty food service. Excellent signage visibility and long established community presence. Leasing Details: 3 year term (negotiable) Rent: Triple Net Lease: $3,000 per month + HST. Additional Expenses: 10% of yearly water and snow removal expenses as well as 10% of annual tax increase, based on square footage. Please contact listing agent to arrange a showing. (613) 299-0099. (id:50886)
Royal LePage Integrity Realty
974 Greenbriar Avenue
Ottawa, Ontario
Don't miss this spacious (over 1800 square feet) 3-bedroom, 3-bath bungalow, nestled proudly on a 60' x 137' landscaped lot in Carleton Heights. Features an excellent floorplan that is larger than it appears - ideal for a large, growing, or multi-generational family; spacious eat-in kitchen w/ abundant cabinet and counter space; adjacent formal dining room with pocket French doors; inviting living room with stone fireplace; 3 spacious bedrooms on the main level, including a fabulous principal retreat with a convenient 2-piece ensuite bath. The expansive lower level offers tremendous opportunity for a variety of uses: large family room, fantastic rec room with a retro wet bar and fireplace; two dens suitable for use as a home office, hobby room, playroom, reading room; 3-piece bath for entertaining, teens, or overnight guests; the laundry, canning kitchen, & plenty of additional storage space complete the lower level. There is fantastic development potential for a secondary dwelling, in-law suite, teen retreat, or simply additional space for a large or growing family. This home is ideal for a family looking for room to grow, or a developer looking to leverage future opportunities. The 137'-deep, fully landscaped lot features gardens, a massive south-east facing backyard with privacy, fruit trees, an outdoor oven, and plenty of entertaining space for all ages. The location is unbeatable: near Carleton University, Mooney's Bay, Hog's Back and Vincent Massey Parks, Dow's Lake, and the Rideau Canoe Club. Locals enjoy efficient proximity to excellent schools, shopping, transit, and dining. Tidy and move-in ready! Call to view! (id:50886)
Coldwell Banker Sarazen Realty
1407 - 203 Catherine Street
Ottawa, Ontario
SOBA at 203 Catherine Street features unit 1407 - a STUNNING 14th-floor LUXURY retreat! This SPACIOUS, modern TWO BEDROOM, TWO-BATH suite features 1277 square feet (as per builder), accentuated with quality modern finishes, exposed concrete, high ceilings, full-height windows, two balconies, and so much more. The open concept main living area features elegant 180-DEGREE PANORAMIC VIEWS; a spacious kitchen with QUALITY CABINETRY, QUARTZ COUNTERTOPS, a fabulous GAS RANGE, PREMIUM FRIDGE, expansive island with seating, and direct access to the stunning 40-FT PATIO (with gas BBQ CONNECTION!) spanning the width of the building's north face, offering TREMENDOUS CITY VIEWS. The principal bedroom includes a spacious WALK-IN CLOSET, LUXURIOUS ENSUITE BATH, and SUNNY EASTERN EXPOSURE. The second bedroom, currently used as an office, consists of a walk-in closet, private WEST-FACING BALCONY, and efficient access to the SECOND FULL BATHROOM. Both bedrooms include MOTORIZED BLACKOUT BLINDS. Enjoy the convenience of IN-SUITE LAUNDRY, individually controlled heating and cooling with a HEAT PUMP SYSTEM, and a clean, secure building with CONTROLLED ACCESS, a CONCIERGE, and excellent AMENITIES. Commuters value efficient ACCESS TO TRANSIT and the convenience of UNDERGROUND PARKING with a well-located parking space. The STORAGE UNIT adjacent to the parking space is also included. SOBA enjoys an ideal LIFESTYLE LOCATION, nestled perfectly between Centretown & Glebe and flanked by Little Italy & the Golden Triangle. This luxury condo is steps from all imaginable needs & wants. LUXURY AMENITIES include a gym, sky garden, party room, catering kitchen, and a fabulous ROOFTOP POOL. (id:50886)
Coldwell Banker Sarazen Realty
114 Monte Vista Crescent
London South, Ontario
Meticulous care and attention are evident throughout this beautifully maintained 4 bedroom, 3 bath 2-storey home in the heart of Westmount. Beginning with the inviting covered front porch, to the open foyer and throughout every detail has been designed with family living and entertaining in mind. The main floor features a large foyer leading to a formal dining room, the updated Casey's custom kitchen is truly the heart of this home with timeless style, elegance and functionality. Spacious sunken family room with gas fireplace, garden doors, with mini blinds between the glass, open to an amazing deck with retractable electric awning which extends the living space outdoors to a private backyard backing onto Jesse Davidson park, ideal for family & friend gatherings whatever the occasion. Upstairs the primary suite offers an ensuite & walk-in closet, 3 more bedrooms & full 4 pce bath completes this level. The lower level provides extra space with a family room & den or workout space as well as a rough in for a 2 pc bathroom, & convenient storage. Location is everything and this beauty is close to all the daily amenities, shopping, schools, parks, restaurants, places of worship and so much more. Perfect balance and location ideal for relaxing at home or hosting friends and family. Recent updates include GAF lifetime HD timberline 50 year roof shingles 2016, Concrete drive 2015, Furnace 2009, AC 2020, Ensuite renovation 2017, Eaves and downspouts 2016 and Garage door 2016 as well as all windows have been replace. (id:50886)
Keller Williams Lifestyles
1 Industrial Park Rd E # 100
Blind River, Ontario
Building under new ownership and property management. This main floor unit features 989 sqft with 3 good sized offices and wall to wall windows for tons of natural light. Separate kitchenette and large open area for reception or retail space. Possibility to make this unit bigger as well. High traffic location just off hwy 17 east. (id:50886)
Century 21 Choice Realty Inc.
606 - 710 Humberwood Boulevard
Toronto, Ontario
Welcome to 710 Humberwood Boulevard, Unit #606 - Toronto, Spacious 2-Bedroom Condo with Breathtaking Ravine Views. Step into the highly sought-after Mansions of Humberwood by Tridel, where comfort, convenience, and nature-inspired living come together. This beautifully maintained 2-bedroom end unit is perfectly positioned on the 6th floor, offering unobstructed panoramic views of the Humber Conservation Area-a serene backdrop you can enjoy year-round. Inside, the condo features a thoughtfully designed layout with an open-concept living and dining area, allowing for plenty of natural light. The modernized kitchen (renovated in 2023) showcases elegant upgrades including: Luxurious marble slab countertops, Freshly painted cabinetry, A sleek 33-inch black undermount sink, Brand-new Whirlpool over-the-range microwave with integrated exhaust fan, Both bedrooms are generously sized, offering comfort and functionality, ideal for small families, working professionals, or those looking for a stylish retreat close to the city. Residents of this prestigious Tridel community enjoy an impressive selection of amenities such as: Indoor swimming pool, Fully equipped fitness center and sauna, Outdoor BBQ area, Elegant party rooms, Guest suites for overnight visitors, 24-hour concierge and security for peace of mind. This lease includes one conveniently located Underground parking spot. Perfectly situated in a prime location, you're just minutes from Humber College, Woodbine Mall, major TTC transit routes, and top highways including 401, 427, 407, and 409. Plus, Toronto Pearson Airport is only a short drive away, making this an exceptional spot for commuters and frequent travellers. A rare opportunity to lease a move-in ready condo with stunning views and unmatched convenience. A must-see property! (id:50886)
RE/MAX Twin City Realty Inc.
43 Braemar Drive
Brampton, Ontario
Beautiful 3+1 Bedroom Updated Bungalow On A Large Lot In The Desirable Bramakea city centre. Home Features Open Concept Lr/Dr, Updated Kitchen W/ Quartz Counters, 3 Bedrooms On Main W/ Hardwood Floors, Master With W/I Closet And Gorgeous Ren'd 4Pc. Huge Lower Level 6 parkings on driveway. (id:50886)
Save Max Real Estate Inc.
18 - 55 Sinclair Avenue N
Halton Hills, Ontario
Located just off Mountainview Road. Ideal for small business (id:50886)
Royal LePage Real Estate Services Ltd.
2 Betteridge Lane W
Toronto, Ontario
Your Chance To Live In A Newly Finished Home Starts Here. This Stunning 3 Bedroom 2 Washroom Home Provides A New Home Feel With Extensively Upgraded Finishes Throughout With New Floors, Kitchen, Appliances, Washroom, And Lighting. This Home Was Pridefully Upgraded To House The Perfect Family With Multiple Upgrades Actively Underway. Home Is Conveniently Walking Distance To All Your Essentials Like Public Transit, Shopping, Hospital And So Much More.Extras: No Pets, No Smokers (id:50886)
Century 21 People's Choice Realty Inc.
3 Brent Stephens Way
Brampton, Ontario
Beautiful And Spacious 4-bedroom, 3-bath Semi-detached Home Available For Lease In A Desirable Family-friendly Neighborhood. Features 9 Ft Ceilings, Brick Exterior, And Hardwood Floors On Both Levels. Modern Kitchen With Stainless Steel Appliances And An Open-concept Living/dining Area. Enjoy Added Privacy With No House Behind. Second Floor Offers Four Generous Bedrooms, Including A Primary Ensuite With Walk-in Closet. Close To Schools, Parks, Shopping, Transit, And Major Amenities. A Clean, Well-maintained Home Perfect For Families Seeking Comfort And Convenience. Upper-level Tenant Will Pay 70% Of Utilities (Hydro. Gas, Water, Water Tank). Basement Is Rented Separately, Upper Tenant Will Have Access To Storage Space In The Basement. (id:50886)
Homelife/miracle Realty Ltd
331 - 215 Lakeshore Road W
Mississauga, Ontario
Stunning corner unit-one of the largest 2-bedroom + den layouts in the building! This bright, spacious suite features a gourmet chef's kitchen with stainless steel appliances, a built-in oven, and a generous island. A long entry hallway with a large closet leads to the guest bathroom with a tub. The home is upgraded with smart light switches and brand-new blinds throughout. The primary bedroom offers a private walk-out balcony with an unobstructed view of the plaza, including ensuite. Parking and locker are conveniently located on the same level, with visitor parking and EV charging available behind the building. Enjoy unbeatable convenience: direct indoor access to Farm Boy, the gym, and the reception area, plus on-site BMO and the popular D Spot dessert café. Steps to Port Credit Marina, the library, plazas, Starbucks, and so much more-everything you need at your doorstep. (id:50886)
Century 21 Leading Edge Realty Inc.
720 - 2450 Old Bronte Road
Oakville, Ontario
The stunning Cedar model, a 2-bedroom, 2-bathroom residence, spans 802 sq. ft. of contemporary living space with an additional 200 sq. ft. terrace equipped for barbequing & alfresco dining. Only 7th floor suites allow for BBQ. This posh suite features nine-foot ceilings, wide-plank laminate flooring, custom-designed cabinetry, quartz countertops, island, chic lighting, custom blinds & high-end kitchen appliances. The open-concept kitchen & living areas flow seamlessly to the terrace, offering exciting courtyard views and offers freestanding fireplace. The primary bedroom boasts a luxurious 3-piece ensuite with an oversized shower, while the second bedroom enjoys access to a lavish 4-piece bath with a deep soaker tub/shower combination. This suite promises a fabulous lifestyle in every detail, complete with in-suite laundry & underground parking, even for visitors. Ideally located near Oakville Hospital & major highways, with easy access to Bronte GO Station, The Branch ensures convenience is always within reach. Immerse yourself in the sophisticated, cosmopolitan lifestyle offered by Branch Condominiums, a modern architectural gem nestled in the very desirable community of Palermo. This newly built development, consisting of two eight-story towers connected by a walking bridge, epitomizes refined living with stellar amenities designed for relaxation & well-being. At its core is a visually stunning courtyard & a grand three-story lobby leading to luxurious spaces like a state-of-the-art gym, yoga studio, rain room, steam room, media lounge, cocktail bar & a resort-style pool with a captivating linear gas fireplace. Credit check & references. No pets and no smoking. Landlord will consider leasing furnished. (id:50886)
Royal LePage Real Estate Services Ltd.
5 - 312 Quebec Avenue
Toronto, Ontario
Beautiful 1 Bedroom Apartment in Prime High Park! Combined Kitchen with Dining Room that Includes a Center Island and Stainless Steel Appliances! 4 Pc bathroom. Wood Flooring in Living and Dining Room. Hydro Extra. Available Feb 1st. Parking Available for $75.00 per month. Shows a 10++ Close to the Junction, Bloor West Village, High Park Subway Station and High Park! (id:50886)
Gowest Realty Ltd.
370 Queen Mary Drive
Brampton, Ontario
Large, bright, and versatile! This spacious detached home in highly sought-after Fletchers Meadow is truly perfect for any large family, offering the seamless option to convert back to a substantial single-family home, while also presenting a unique opportunity for an investor or a multi-generational setup. With over 3100 sq ft of total living space (2200 above grade), the home features 5 generous bedrooms and 4 bathrooms across its levels. The Upper Level boasts a large eat-in kitchen, open-concept living/dining room, separate laundry, 3 bedrooms, 2 baths, and a large balcony perfect for morning coffee. The mid-level ground floor offers its own entrance, 2 bedrooms, 1 bathroom, separate laundry, and a roughed-in kitchen. The lower level includes a roughed-in kitchen, living/dining area, 1 bedroom, 1 bath, and laundry, awaiting completion by the buyer. This property includes ample parking for 4 vehicles (2-car garage plus a 2-car driveway) and is conveniently located near Mt. Pleasant GO Station, major plazas, schools, and transit, with minutes-quick access to Highway 410 and Pearson Airport. A great opportunity at a great price! Property is being sold 'As Is, Where Is.' The Seller makes no representations or warranties. (id:50886)
RE/MAX Professionals Inc.
40 Monterey Avenue
Brampton, Ontario
Welcome to this beautifully renovated 3+2 bedroom, 3-bath detached home tucked away on a quiet cul-de-sac in one of Heart Lake's most sought-after neighbourhoods. Backing onto the ravine with access to parks and the Etobicoke Creek trails that lead to Loafer's Lake, this home offers everyday privacy, nature, and a calm family setting.Bright chalet-style layout featuring soaring 16' ceilings and large windows that bring in natural light. The upgraded kitchen includes a gas stove, stylish backsplash, plenty of cabinet space, and a comfortable breakfast bar-ideal for cooking, hosting, or enjoying family meals.The primary bedroom has its own 4-pc ensuite, walk-in closet, and a private walk-out deck with peaceful views. The ground-floor family room adds extra living flexibility for work, entertainment, or cozy evenings in. With 3 good-sized bedrooms upstairs and 2 additional rooms in the lower level, there's space for family, guests, or an office setup.Updated with a metal roof, upgraded aluminum shingles, paid-off tankless water heater and furnace, exterior pot lights, and a recently redone driveway that fits up to 6 cars. Enjoy outdoor time on the wooden deck overlooking the ravine, plus direct access to nature trails right behind your home.A rare opportunity in a quiet, family-friendly location-fully renovated, well-maintained, and ready for its next chapter. (id:50886)
Exp Realty
744 Lynn
Windsor, Ontario
Fantastic South Windsor location 3-bedroom, 2-bathroom, 2 car garage, 4-level side split, situated on a generous 70' x 120' lot. The bright and welcoming main floor features a cozy living room with a large window providing abundant natural light, a dining area, and a kitchen with direct access to the backyard—perfect for entertaining or enjoying family time. The upper level offers 3 spacious bedrooms and a full bathroom. Updates include a roof (2014), new A/C (2024), furnace (approx. 7– 8 years old), and a new owned hot water tank. The basement with a grade entrance and 3 piece bathroom adds valuable living space with a family room, office or potential fourth bedroom. This home combines comfort, functionality, and strong future potential in one of Windsor’s most sought-after neighbourhood. Conveniently located on a quiet street with close proximity to all major amenities, parks, Massey Secondary school, EC Row, and Highway 401. (id:50886)
RE/MAX Care Realty
2011 Lakeshore Road
Dunnville, Ontario
Looking for your own little piece of paradise?? You need this beautiful Lake Erie Home! Exquisitely decorated open concept main living area with vaulted tongue & groove ceiling, two bedrooms, plus recently renovated three piece bath with gorgeous glass shower, wonderful spacious laundry room and pantry closet plus utility room. The main room features many bright lake facing windows, large kitchen island, cozy propane fireplace and tasteful modern flooring. California shutters finish off the windows perfectly. There are five different lake views from the front room, and your view out of the back is trees and fields. The rear yard feels like a resort with lots of decking, pergola, gazebo, fully fenced yard and many mature trees. A garden shed, plus a workshop in the back yard - both have electricity and the workshop is insulated - would not take much to heat it. Large asphalt parking area - room for 5 to 7 cars, plus an extra parking space on the other side of the driveway. Your new Lake Erie home includes a deeded right of way directly across the road - 10 ft wide, so access the beautiful waterfront. Heated and cooled by efficient heat pump system, plus a propane fireplace for chilly nights. 2000 gallon cistern (plus an additional cistern for watering flowers) and 2000 gallon holding tank. Great potential for short term rental in this area as well.. take advantage of the beautiful beaches, and the small town of Dunnville close by. Stop procrastinating - live the dream at the Lake! (id:50886)
RE/MAX Escarpment Realty Inc.
126 Harbour Street
Brighton, Ontario
This full brick raised bungalow is the perfect place for your family to grow. Ideally located across from a parkette and offering lovely views of the bay, this spacious home features 5 bedrooms and 2.5 bathrooms, providing plenty of room for everyone. The open kitchen, living, and dining areas make family time easy, with a walkout to a large private backyard-great for play, pets, or entertaining. The oversized family room off the main level is ideal for movie nights or gatherings with friends. Perfectly situated just a short bicycle ride to Presqu'ile Provincial Park, beaches, and trails, and only minutes to town for all your daily needs. With over 1600 sq. ft. of finished living space, this home offers comfort, warmth, and room to make lasting memories. (id:50886)
Royal LePage Proalliance Realty
62 - 209472 26 Highway
Blue Mountains, Ontario
ANNUAL RENTAL at Craigleith Shores. This bright and inviting 2 bed, 1 bath, main floor condo with recent updates (kitchen, carpeting) in a fantastic building is an ideal annual rental. Located in beautiful Craigleith, just minutes from Blue Mountain Village, Thornbury and Collingwood, this condo boasts a large living room with gas fireplace and walk-out to expansive patio with gorgeous Bay views. The updated kitchen boasts stainless steel appliances and tons of storage and both bedrooms offer water views. Craigleith Shores offers direct access to the Georgian Trail, a seasonal outdoor pool, an exercise room, sauna and community fire pit. Don't miss your opportunity to call this wonderful condo home. **lease includes gas utility**All other utilities total $70/month** (id:50886)
Sotheby's International Realty Canada
1417 - 3009 Novar Road
Mississauga, Ontario
Attention: Working Professionals, Young Families, STUDENTS & NEW IMMIGRANTS - make this your new HOME! Welcome to ARTE Condos by Emblem Developments! Be the first to live in this brand new 2 Bedroom, 1 Bathroom suite offering 627 sq ft of modern living plus an 81 sq ft open balcony with NE views of downtown Cooksville. Featuring 9' smooth ceilings, wood-plank vinyl flooring and floor-to-ceiling windows that fill the home with natural light. Contemporary Kitchen with Quartz countertops, sleek Cabinetry & brand new Stainless Steel Kitchen Appliances for your cooking enjoyment. Two spacious Bedrooms and a spa-inspired 4-pc bath provide comfort and style. BONUS: Rogers high-speed Internet included for a limited time! Enjoy premium amenities: Fitness Centre, Yoga Studio, Social Lounge, Co-working Space, Roof-top Terrace with BBQs and 24-hr Concierge. Prime Cooksville location - steps to shops, restaurants, parks and transit. Minutes to Square One, UTM, Sheridan College, Trillium Hospital and major Highways (QEW, 403, 401). Future Hurontario LRT at your doorstep, further enhancing connectivity! This brand new suite offers the perfect blend of luxury, convenience and comfort, ideal for working professionals, young families, STUDENTSs and new immigrants - your new home awaits at ARTE Condos! Come live here!! (id:50886)
Tfn Realty Inc.
207 - 25 Beaver Street S
Blue Mountains, Ontario
Seasonal Rental with Lifestyle Living in Thornbury! There are homes, and then there are homes that transform the way we live. This 1,300 sq. ft. Thornbury condo belongs unmistakably to the latter-a serene, meticulously curated sanctuary where every element is designed with intention. The custom kitchen is a showcase of refined design, featuring bespoke cabinetry, designer lighting, and rich hardwood floors that flow effortlessly into the open-concept living space. The living room exudes warmth and charm, anchored by a striking wood feature wall and French doors that open onto a private, treed patio, bathing the space in sunlit southwesterly views. Bathrooms have been reimagined with clean, contemporary finishes, while the primary suite serves as a tranquil retreat, complete with a walk-in closet lined with custom built-ins and a spa-inspired ensuite designed for ultimate relaxation and indulgence. Beyond the walls of this exceptional home lies a lifestyle of comfort and leisure: heated underground parking with storage and EV charging, a heated outdoor pool, tennis and pickleball courts, and a welcoming clubhouse with a fitness centre and library. All of this is just steps from Thornbury's boutique shops, cafes, harbour, and scenic trails-a rare convergence of thoughtful design, effortless living, and pure elegance. (id:50886)
Royal LePage Locations North
463/461 Princes Street S
Kincardine, Ontario
What a great investment opportunity in the heart of Kincardine. Working in the area? One side is currently vacant with 2 bedrooms, full kitchen, freshly painted living room, office space and 4 piece bathroom with laundry. This unit is heated with propane furnace and baseboard heat. A large backyard with an out building is great for storage and lots of space to plant a garden. The other unit is currently rented, so move in and become a landlord. It features 4 bedrooms, spacious kitchen, separate dining room, living room, main floor bathroom and laundry. The second floor had 4 bedrooms and the second 4 piece bathroom. This unit is heated with forced air oil. A large backyard and workshop would be the ideal space for working on projects. The current tenants would like to stay. (id:50886)
Royal LePage Exchange Realty Co.
1147 Saturnia Crescent
Mississauga, Ontario
Welcome to this newly renovated 3-level backsplit located in Applewood, one of Mississauga's most sought-after neighborhoods. This modern semi-detached home features 3 spacious bedrooms, brand new hardwood flooring, and fully updated bathrooms and kitchens perfectly blending comfort and contemporary style. Enjoy the bright, open-concept living and dining areas that flow effortlessly into a sleek, updated kitchen. A Washroom on each level and Pot lights throughout with upper and lower laundry perfect for separating living quarters if desired. The home also boasts a newly paved driveway and a convenient carport for ample parking. One of the standout features is the separate entrance to a fully finished basement, offering excellent income potential or a private space for extended family living. Whether you're looking to generate rental income or accommodate multi-generational living, this versatile layout has you covered. Situated on quiet and mature street, you're just minutes away from top schools, parks, shopping, public transit, and major highways. This move-in ready gem is a rare find, don't miss your chance to own a modern home with built-in flexibility and value! (id:50886)
Right At Home Realty
207 - 25 Beaver Street S
Blue Mountains, Ontario
Lifestyle Living in Thornbury! There are homes, and then there are homes that transform the way we live. This 1,300 sq. ft. Thornbury condo belongs unmistakably to the latter-a serene, meticulously curated sanctuary where every element is designed with intention. The custom kitchen is a showcase of refined design, featuring bespoke cabinetry, designer lighting, and rich hardwood floors that flow effortlessly into the open-concept living space. The living room exudes warmth and charm, anchored by a striking wood feature wall and French doors that open onto a private, treed patio, bathing the space in sunlit southwesterly views. Bathrooms have been reimagined with clean, contemporary finishes, while the primary suite serves as a tranquil retreat, complete with a walk-in closet lined with custom built-ins and a spa-inspired ensuite designed for ultimate relaxation and indulgence. Beyond the walls of this exceptional home lies a lifestyle of comfort and leisure: heated underground parking with storage and EV charging, a heated outdoor pool, tennis and pickleball courts, and a welcoming clubhouse with a fitness centre and library. All of this is just steps from Thornbury's boutique shops, cafés, harbour, and scenic trails-a rare convergence of thoughtful design, effortless living, and pure elegance. (id:50886)
Royal LePage Locations North
57 Napier Street W
Blue Mountains, Ontario
Welcome to Thornbury Meadows, a vibrant 55+ land-lease community where comfort, convenience, and friendly neighbourhood living come together. This beautifully maintained semi-detached 2-bedroom, 2-bathroom bungalow offers 1,233 sq. ft. of well-designed, main-floor living with an airy, open-concept layout and numerous thoughtful features. Inside, vaulted ceilings enhance the bright living and dining areas, anchored by a cozy natural gas fireplace and a walk-out to a patio-ideal for relaxing outdoors or hosting casual gatherings. The spacious kitchen provides excellent counter space and an easy flow for both everyday living and entertaining. The generous primary suite includes a walk-in closet and a 3-piece ensuite. A second bedroom and full 4-piece bath offer versatility for guests or a home office. Main-floor laundry, ample storage, and an attached single garage with inside entry add practicality and convenience. A charming covered front porch and landscaped exterior complete the welcoming curb appeal. Thornbury Meadows is known for its walkability and community feel, with close proximity to downtown Thornbury's shops, marina, parks, library, Georgian Trail, golf, and skiing. Monthly fees include water/sewer, property taxes, maintenance, administration fee, and the land-lease payment. One occupant must be at least 55. Move-in ready and available for flexible possession, this lovely bungalow is an ideal opportunity to simplify your lifestyle and enjoy everything Thornbury has to offer. (id:50886)
Royal LePage Locations North
174 High Bluff Lane
Blue Mountains, Ontario
Welcome to 174 High Bluff Lane in the sought-after Trailwoods neighbourhood on the edge of Thornbury. This unique custom-built bungalow with loft blends contemporary style with rustic accents and offers over 3,600 sq. ft. of finished living space backing onto a protected ravine. From the moment you enter, you'll appreciate the craftsmanship and thoughtful details: 7" alder plank flooring, soaring vaulted ceilings, post and beam accents, shaker trim, and a grey-washed pine ceiling over the dining and kitchen. The open-concept great room impresses with custom cabinetry around a suspended linear gas fireplace, stone feature walls, and expansive windows that frame the professionally landscaped yard with slate patios and walkways, decking, gas outdoor fireplace, fire pit, and a garden shed with running water and hydro. The chefs kitchen boasts a massive waterfall island, upgraded appliances including a gas stove, custom cabinetry, under-cabinet lighting, and a walkout to the patio with a gas line for the BBQ. The main floor primary retreat features a walk-in closet and a spa-inspired ensuite with glass shower, and custom built double vanity. An office, powder room, and laundry with built-ins complete the main level. Upstairs you'll find two more bedrooms, a full bath, and a loft overlooking the living space. The fully finished lower level offers two additional bedrooms, a full 3-pce bath, storage room which could easily be used as a home gym, and a spacious family room ideal for gatherings. With the Georgian Trail across the street, Thornbury's shops, restaurants, harbour, and waterfront just a short walk or cycle away, and incredible skiing and golf just a short drive away, this property offers the perfect blend of modern luxury and four-season lifestyle. (id:50886)
Royal LePage Locations North
24 - 110 Napier Street W
Blue Mountains, Ontario
Welcome to Applejack The Woods, one of Thornbury's most desirable communities, where lifestyle meets convenience. This rare offering is the largest bungaloft end-unit, tucked into a private and secluded setting surrounded by mature trees. Step inside and be greeted by a bright, open-concept layout with soaring vaulted ceilings, expansive windows, and a cozy gas fireplace that anchors the main living space. The dining area flows seamlessly into the kitchen and great room, perfect for entertaining, with a walk-out to your own private patio oasis.The spacious main floor primary retreat features a walk-in closet and a beautifully upgraded spa-like ensuite with a walk-in glass shower, double vanity, and corner soaker tub. Upstairs, you'll find two comfortable guest bedrooms, a 4-piece bath, and a versatile loft-style family room ideal for guests, hobbies, or relaxation. The fully finished lower level adds even more living space with a generous recreation room and second gas fireplace, a large 4-piece bath with separate shower and stand-alone soaker tub, an additional bedroom, and plenty of storage. A single-car garage with inside entry adds everyday convenience. Living in Applejack means more than just a beautiful home, its a lifestyle. Enjoy outstanding community amenities including tennis courts, pickleball, two outdoor pools (one heated), and a clubhouse for year-round social activities. All of this within walking distance to charming downtown Thornbury's shops, restaurants, harbour, and minutes to skiing, golf, and the Georgian Trail. This is the one you've been waiting for! An exceptional end-unit bungaloft offering space, privacy, and an unbeatable location in Thornbury. Note: Condo fees include cable and internet. (id:50886)
Royal LePage Locations North
4 - 20 Alice Street E
Blue Mountains, Ontario
Experience elevated living in this luxurious 2-bedroom, 2.5-bath suite located in the heart of Thornbury. Spanning approx. 1,300 sq. ft. over two levels (2nd & 3rd floors), this elegant residence blends sophisticated design with modern functionality. The open-concept layout seamlessly connects the kitchen and living areas perfect for both entertaining and relaxed everyday living.The gourmet kitchen is equipped with premium Blomberg appliances, solid surface countertops, and sleek cabinetry, ideal for any home chef. Unwind in the inviting living area with a modern gas fireplace, adding warmth and ambiance to your evenings. The spacious primary bedroom features a spa-inspired ensuite with separate soaker tub, while the second bedroom offers flexibility for guests or a home office. A private garage with in-floor heating and interior access provides ultimate comfort and convenience. There is also one additional outdoor parking space. Step outside to enjoy a beautifully landscaped shared outdoor area surrounded by mature trees. Located just steps to Thornbury's vibrant main street, shops, restaurants, Foodland, LCBO, and Georgian Bay waterfront. Enjoy four-season living with easy access to trails, skiing, golf, and more. This is refined in-town living at its finest. A small pet may be considered. Minimum 1 year lease. Ideally suited to a single person or couple. Perfect for longterm living or a great option for transitional living ie wanting to rent in the area for a year+ while looking for a place to buy or need accommodation while waiting for a new build to be completed. (id:50886)
Royal LePage Locations North
203 - 25 Beaver Street S
Blue Mountains, Ontario
Welcome to 25 Beaver Street South, Unit 203, Thornbury. This spacious one-level condo is ideally located within walking distance of downtown Thornbury, the waterfront, parks, trails, and the library. Impeccably maintained, this suite offers an open-concept layout. The living and dining areas are perfect for everyday living and entertaining, with a walkout to a private balcony. The kitchen features stainless appliances and has been upgraded with extended height cabinets to maximize storage. The primary bedroom includes a walk-in closet and a renovated 4-piece ensuite bath with double sinks, a large walk-in shower, and custom storage cabinetry. A second bedroom offers flexibility as a guest room or home office. Additional conveniences include renovated in-suite laundry with a laundry sink and custom cabinetry. Freshly painted throughout. This unit includes one underground parking space and a storage locker. Condo fees include Rogers basic cable and high speed internet. EV chargers are available in the outdoor parking area. Residents have access to the Far Hills community clubhouse, an outdoor pool, tennis and pickleball. Enjoy a low-maintenance lifestyle close to all that Thornbury has to offer. Just a short drive to great golfing and skiing. Book your private showing today! (id:50886)
Royal LePage Locations North
145 St Vincent Crescent
Meaford, Ontario
Welcome to 145 St. Vincent Crescent, a custom built raised bungalow nestled in the heart of Meaford's serene countryside. Set on a spacious and picturesque lot with a tranquil creek bordering the northeast property line, this home offers the perfect blend of privacy, comfort, and functionality. The main level features expansive windows throughout that flood the home with natural light. The large principal rooms flow seamlessly onto a stunning wrap-around patio, perfect for relaxing or entertaining while taking in the breathtaking views of the surrounding landscape and magical sunsets. Upstairs offers 3 spacious bedrooms plus two 5-piece bathrooms including a stunning primary ensuite. The fully finished lower level offers outstanding versatility with 2 additional bedrooms, 2 full bathrooms, and 2 separate walk-outs, creating the ideal setup for an in-law suite, guest quarters, or potential rental income. Whether you're hosting extended family or looking for added privacy, this flexible space delivers. Additional highlights include a double car garage, ample storage throughout, and a peaceful setting that captures the essence of rural living while remaining just minutes from the town of Meaford, Georgian Bay, and area amenities. Don't miss your opportunity to own this one-of-a-kind property offering comfort, beauty, and unmatched potential. (id:50886)
Royal LePage Locations North
Sw - 83 3rd Street
Arran-Elderslie, Ontario
Welcome to this charming yellow brick bungalow nestled on a desirable corner lot with mature trees and perennial gardens. This 2 bedroom, 1 bathroom home offers original character with modern updates. From the moment you arrive, you'll appreciate the durability of the metal roof and the convenience of the attached carport, which includes additional tool storage space. Step inside to the spacious mudroom with the exposed brickwork. The updated kitchen is bright and functional, with the added convenience of the laundry area just off the back. The 4 piece bath has loads of storage and both bedrooms are bright and inviting with their large windows. The homes original hardwood floors and woodwork have been beautifully maintained and flow through the whole home. Outside, the backyard features a bunkie or storage shed with electricity, making it ideal for a hobby space, workshop, or extra storage. This home has seen many recent upgrades, including new sewer and water lines, weeping tile and weatherproofing around the foundation, as well as new soffit, fascia, and eavestrough - giving peace of mind for years to come. Whether you're looking for your first home or a cozy downsize, this bungalow has so much to offer. Don't miss your chance to make it yours! (id:50886)
Royal LePage D C Johnston Realty
182 - 49 Trott Boulevard
Collingwood, Ontario
Bright & Private Condo Near The Blue Mountains! Discover this well appointed 2-bedroom, 2-bathroom condo ideally located just minutes from the ski hills of The Blue Mountains, downtown Collingwood, and the shores of Georgian Bay. Surrounded by mature pine and spruce trees, this home offers the perfect blend of natural light and privacy. Inside, large windows fill the open-concept living space with sunlight, while the natural gas fireplace adds warmth and charm. The kitchen and living room flow seamlessly, creating an inviting space for entertaining or relaxing after a day on the slopes. Two updated sliding glass doors lead to a spacious upper-level patio - perfect for enjoying outdoor living in the warmer months. The upper level is dedicated to a serene primary suite, featuring a bright 4-piece ensuite, oversized windows, and a skylight that bathes the room in natural light. The convenient laundry room includes a brand new stackable washer and dryer. Whether you're looking for a full-time home, weekend getaway, or investment property, this condo offers the ideal Collingwood lifestyle - close to nature, recreation, and everything the area has to offer. Reach out to Maggie or myself today to book your personal viewing and experience it for yourself! (id:50886)
Royal LePage Locations North
412 - 16 Raglan Street
Collingwood, Ontario
Welcome to Unit 412 at Sunset Cove-a beautifully maintained 2-bedroom, 2-bathroom condominium in one of Collingwood's most sought-after waterfront communities. Perfectly located on Georgian Bay, this upscale residence combines resort-style amenities with low-maintenance, year-round living just minutes from downtown Collingwood. Step inside to find a bright, open-concept layout designed for comfort and ease. Large windows flood the space with natural light and capture views of the Bay and surrounding landscape. The kitchen offers quartz countertops, ample cabinetry, and an extended counter with storage for added functionality and style. The spacious living and dining area flows seamlessly for entertaining or quiet evenings at home relaxing by the fireplace. The primary suite features double closets and a renovated 3-piece ensuite, while the second bedroom and bathroom are perfect for guests, a home office, or hobby space. Additional features include in-suite laundry and neutral décor that's ready for your personal touch. Residents at Sunset Cove enjoy an impressive list of amenities; Concierge, underground parking, recreation lounge with pool table, library, kitchen prep area, and social space. Outdoor pool & private sandy beach access. Bike storage, community BBQ area, and beautifully maintained grounds. Ideally located just steps from Sunset Point Park, the Georgian Trail, and a short stroll to Collingwood's vibrant downtown shops, restaurants, and waterfront parks, Sunset Cove offers the perfect balance of luxury, lifestyle, and location. Whether you're seeking a full-time home, weekend retreat, or investment property, Unit 412 delivers the best of Collingwood waterfront living. Discover the effortless elegance of life at Sunset Cove-where Georgian Bay meets everyday comfort. (id:50886)
Royal LePage Locations North
4177 County Road 124 Road
Clearview, Ontario
When you step inside this unique, renovated 1897 church, you can't help but imagine the fabulous holidays your family and friends would enjoy here. On the main street of the charming village of Nottawa, this is a home meant for gathering. This rare opportunity is absolutely full of thoughtful touches and decor lavished on it by its current owners, and all those touches are included in the sale. Furnishings, linens, rugs, art, lamps, antiques, even the dishes, all come with the house so moving in will be easy. Your family will enjoy the restful and restorative atmosphere of the main floor with the soft light of stained glass. The sprawling living space under post and beam cathedral ceilings has a chalet like feel. It features a primary seating area in front of a wood burning fireplace with a wonderful long and welcoming bar for entertaining. The bar itself was recovered from an old general store. An adjoining space houses another seating area in front of a gas fireplace and a large billiards table. The dining table seats 14 so no card tables will be necessary. Each space is wide open yet beautifully defined with a combination of historic details and new improvements. You will have room for all your guests in the five upstairs bedrooms, all stylishly decorated and all enjoying the comforting glow of stained glass windows.The main floor den has a pull out sofa bed and an ensuite bathroom for additional sleeping quarters. It is a home to wander in, explore, and bask in its warmth and coziness. Outside, a large backyard deck allows space for an oversized bbq and an enormous hot tub, all under a beautiful canopy of mature trees. Multiple sheds for storage and potting make maintenance easy -- and even the garden equipment is included. (id:50886)
Royal LePage Locations North
305 - 3 Brandy Lane Drive
Collingwood, Ontario
Welcome to this beautifully cared for 2-bedroom, 2-bathroom condo located in the sought-after Wyldewood community in Collingwood. Perfect as a full-time residence or weekend escape, this turn-key third-floor suite offers modern comfort, thoughtful upgrades, and access to the very best of the Collingwood lifestyle. Ideally situated in the desirable Brandy Lane neighbourhood, this bright and airy unit features a spacious open-concept layout with large patio doors that open up to a lovely balcony. A modern kitchen equipped with stainless steel appliances, granite countertops, and a generous island with breakfast counter opens into the dining and living areas. A cozy gas fireplace adds warmth and ambiance, creating an inviting space to relax or entertain. Enjoy your private covered balcony for a peaceful morning coffee or just reading a book, and featuring a gas BBQ hookup perfect for year-round outdoor cooking. The spacious primary suite includes a large closet and a private 4-piece ensuite bathroom, while the second bedroom is ideal for guests. There is also a den which would be perfect for a home office. A second full bathroom, in-suite laundry and central air conditioning provide everyday comfort and convenience. Additional highlights include elevator access, a large exclusive-use storage locker just steps from the front door ideal for skis, bikes, and seasonal gear and dedicated parking located right outside the buildings main entrance. Residents can enjoy access to the year-round heated outdoor pool, Collingwood and Georgian walking/biking trails. Just minutes from Georgian Bays waterfront, downtown Collingwood, Blue Mountain Resort, and the charming towns of Thornbury, Meaford, and Creemore, this location is a hub for swimming, sailing, skiing, hiking, biking, golfing, shopping, and dining. Don't miss your opportunity to experience the ultimate in four-season living in one of Collingwood's most coveted communities. (id:50886)
Royal LePage Locations North

