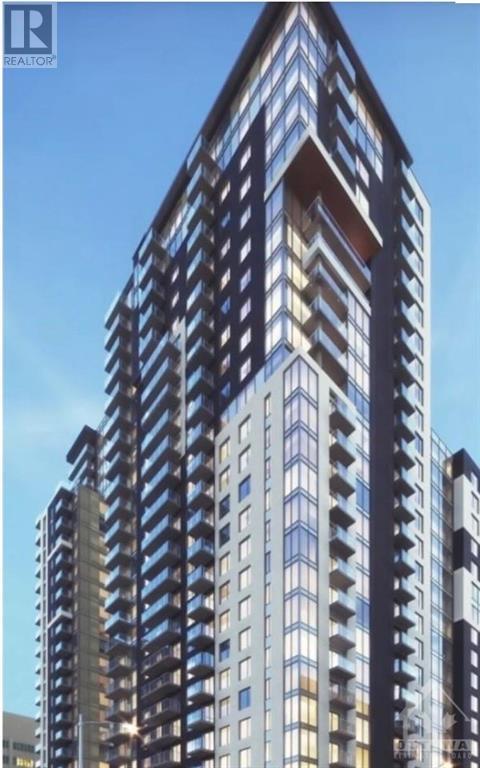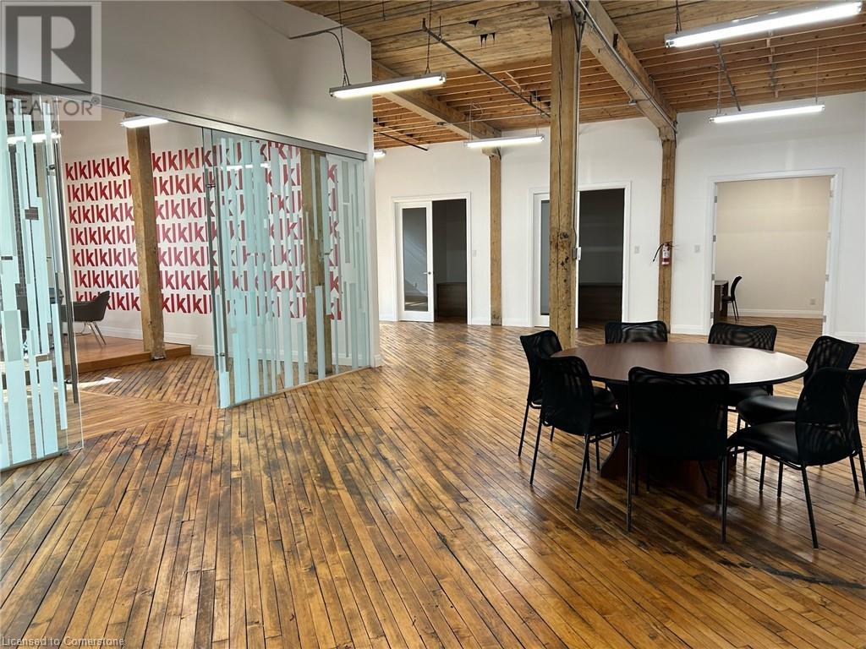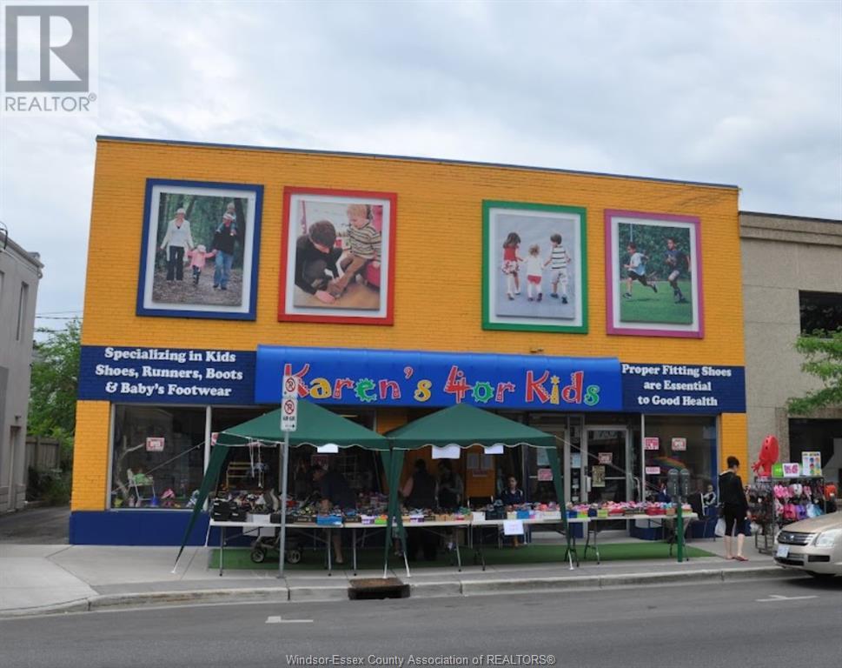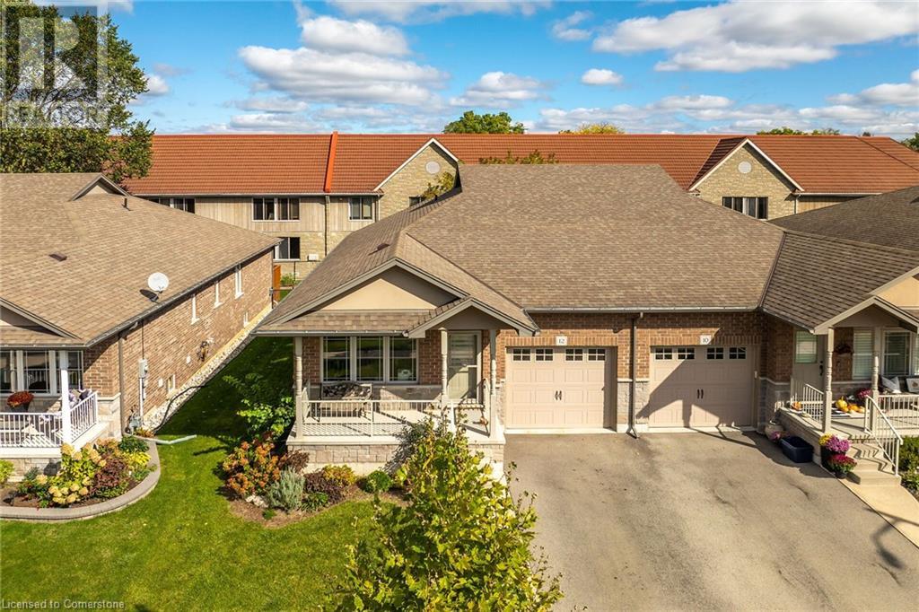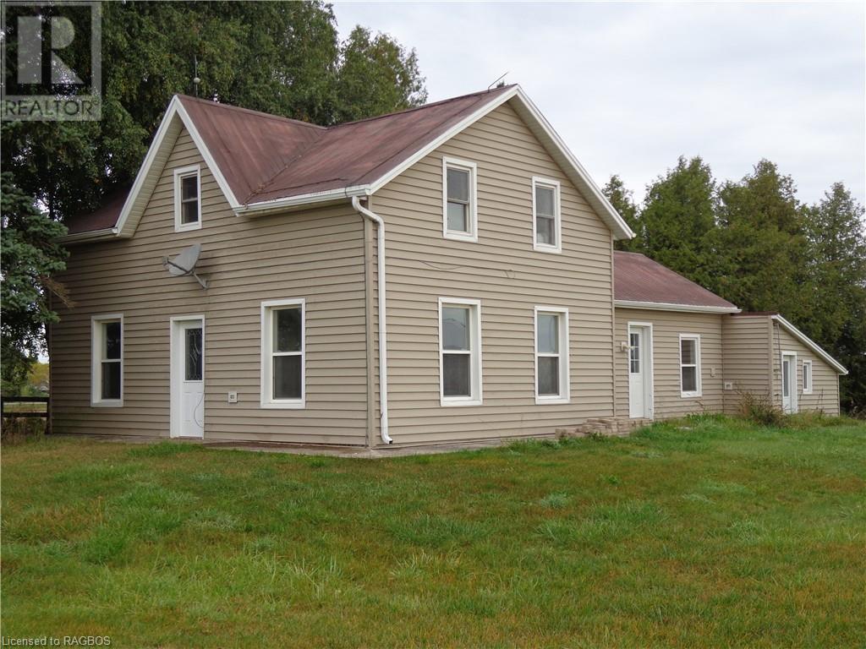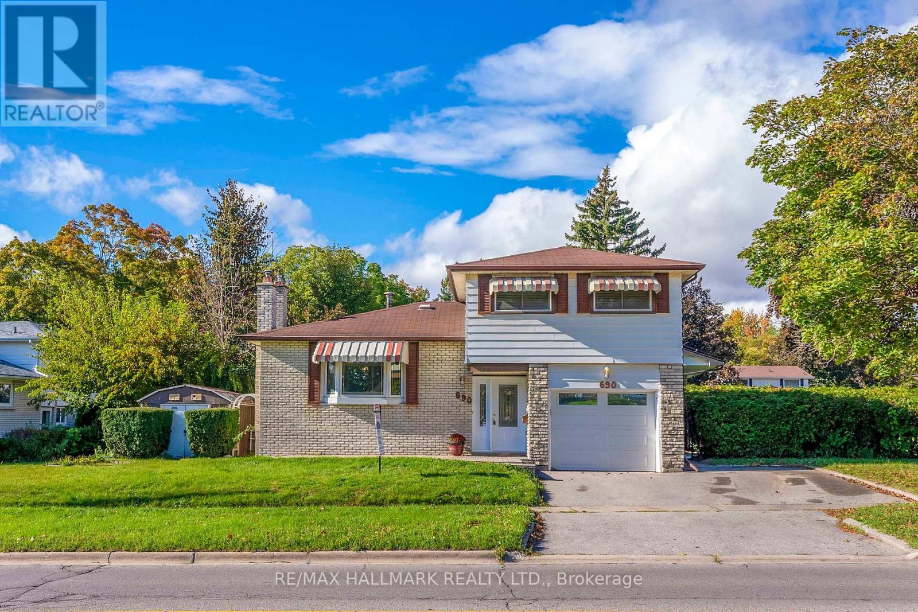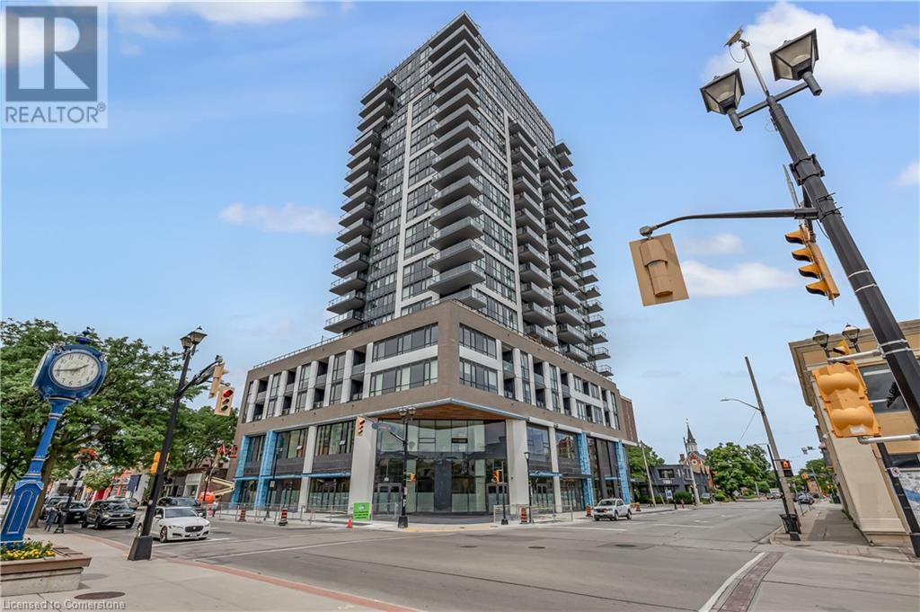10135 Loughlin Ridge Road
Mountain, Ontario
Welcome Home! Bright & Spacious Modern Farmhouse set on 4+ acres backing onto farm fields. ~10 mins to Kemptville, ~25 mins to Costco. This 3+2 bed, 3 bath home checks all the boxes. ICF construction, 10' ceilings + radiant infloor heating throughout main level, basement & garage. Large kitchen w/ granite & SS appliances. Great room w/ access to covered front porch, dining room w/ access to deck/interlock patio. Spacious Primary w/ 4-piece ensuite - glass shower & soaker tub. 2 additional bedrooms + 3 piece bath complete the main level. Generous loft offers flex space as office or 2nd family room. Finished basement w/ vinyl flooring, 2 additional bedrooms, large family room w/ wood stove, private office, 3 piece bath, laundry room, 2 cold storage rooms, mechanical room and access to garage. Exterior of home features mix of stone & Hardie siding, classic red steel roof, generator w/ auto transfer, 4,800sq ft coverall w/ hydro (fabric 2016), chicken coop, paved driveway to the coverall. (id:50886)
Keller Williams Integrity Realty
154 Nelson Street Unit#902
Ottawa, Ontario
A lovely two bedroom, two bathroom condo located in the heart of downtown Ottawa. This condo has been beautifully upgraded with stunning hardwood floors throughout. The renovated kitchen has granite countertops, stainless steel appliances and a modern glass tile backsplash. The bright living room and dining room is a great space for entertaining. The master bedroom features a walk-through closet that leads you to the upgraded ensuite bathroom. The second bedroom has plenty of closet space and right across the hall is a gorgeous full bathroom. This condo also features a large balcony with lovely views. One underground parking space is also included. It is walking distance to all major amenities, transit, restaurants and nightlife. Come see for yourself before it’s Too Late! Some photos virtually staged. Rental application, credit check and current paystubs required. (id:50886)
RE/MAX Hallmark Pilon Group Realty
180 George Street Unit#704
Ottawa, Ontario
Introducing the brand new Claridge Royal, Luxury meets the vibrant lifestyle of Byward Market, this stunning 26 storey condo building offers a unique blend of retail and residential experience. (Metro grocery store directly attached to the building) The plush model features 1 bed, 1 bath, designed with hardwood floors and quartz counter tops along with quartz back splash in the kitchen for easy cleaning. Immerse yourself in the heart of Ottawa, surrounded by boutique shopping , farmers market and array of restaurants. Just steps away for uOttawa, Rideau Centre, Parliament, Rideau Canal, Light Rail and so much more. Perfect for professionals, students , ready to move in with brand new appliances. (id:50886)
Royal LePage Team Realty
7 - 330 Phillip Street
Waterloo, Ontario
Taking an opportunity to own an established restaurant right located between Waterloo University and Wilfrid Laurier.Super high traffic area! Newly renovated dining and operation space.Fully equipped kichen with 20 FT commercial hood. It's suitable to do all kind of food . **** EXTRAS **** 1832 Sqft with two convenient washrooms ,54 seats. Reasonable rent $8700 including TMI&HST. (id:50886)
Bay Street Group Inc.
25 Milling Road Unit# 306
Cambridge, Ontario
Amazing Brick and Beam space available for rent in Hespeler Village, ideal for professional offices, studio, co-working space or more. Bright open plan layouts, traditional loft design, in suite washrooms and employee kitchenette. In addition this suite feature amazing views of the speed river and are within a 3 minute walk from Hespeler Village shops, cafes and restaurants! Ample parking. Please contact us for a viewing of this amazing office space today. 2,700 sf. Additional TMI is $1.30 psf. (68135033) (id:50886)
Red And White Realty Inc.
1647 Ottawa
Windsor, Ontario
Here's an opportunity to own a well established business. Karen's for Kids has been around for 78 years and has proudly served many young families fitting shoes for the little ones over the years. Located in a busy Ottawa Street BIA district and nice Walkerville neighbourhood. Close to public parking, parks, High school, banks, office buildings, residential communities. (id:50886)
Royal LePage Binder Real Estate
9630 Walker Road
Mcgregor, Ontario
Large 3 bdrm, 3 bath ranch on a 125' x 150' lot, on city & sanitary sewer. Large 2 1/2 car garage heated, country kitchen, dining room, ensuite bath, main flr laundry, 2 natural fireplaces, grade entrance rom basement, storage shed, replacement windows and doors throughout, new double wide cement drive, attic reinsulated, newer furnace. **NOTE:** SHOWINGS WEEKDAYS AFTER 3PM, ANYTIME ON WEEKENDS. (id:50886)
Remo Valente Real Estate (1990) Limited - 790
12 Macneil Court Court
Hagersville, Ontario
Experience desired one level life style while enjoying the tranquility that this court location offers. Ftrs attractive brick/stone/sided semi-detached bungalow located in popular, newer subdivision located in Hagersville’s preferred north quadrant. Offers close proximity to schools, arena/ballpark, downtown shops/eateries & Timmies - 30 min commute to Hamilton, Brantford & 403. Positioned handsomely on landscaped lot, this 2014 “Henry Boer” built home reflects quality craftsmanship with attention to detail inside & out! Welcoming covered front veranda provides stately entry to 1,394sf of tastefully presented living area, 1,394sf partially finished basement level + 237sf attached garage. Introduces open concept kitchen sporting designer island & SS appliances segues to comfortable living/dining room combination enhanced w/n/g fireplace & sliding door walk-out to 12x12 elevated entertainment deck & private fenced yard. Continues to elegant primary bedroom wing boasting personal 4pc en-suite & walk-in closet, 4pc main bath, convenient laundry room incs direct garage entry - completed w/multi-functional guest bedroom or possible office. Dramatic 9ft ceilings compliment the stylish, neutral décor w/distinct flair. Open & airy spacious lower level introduces large bedroom, semi-finished family room ftrs drywalled perimeter walls, rough-in bath & large utility/storage room. Complete the basement level your own way - with minimal cost - increasing living space considerably. Extras inc n/g furnace, AC, HRV air exchange, 100 amp hydro, paved drive w/concrete curbs & much more! The “Perfect” Young Family, Snowbird or Retiree Venue! Discover “Happiness in Hagersville” - meeting most everyone’s budget. (id:50886)
RE/MAX Escarpment Realty Inc.
1224 Concession 10
Kincardine Twp, Ontario
Have you been looking for a place to store your boat, RV, classic cars or snowmobiles inside this winter? maybe close to Bruce Power or Port Elgin, then look no further this rural property has it all! Just wait until you see the newer 6,400 sq ft serviced agricultural building that will meet all your indoor storage needs and more! If that is not enough there is also a two stall barn with hay and tack storage for your four legged friends. To complete this wonderful rural hobby farm experience there is a 3 bedroom plus farmhouse just waiting for your ideas and inspiration. All of this sits on just over 2 acres - 10 km south of Port Elgin and close to Hwy 21 for easy commuting purposes. What an amazing opportunity to not only experience all the benefits of rural living in Bruce County but also all the recreational benefits of being close to Lake Huron and the surrounding waterfront communities. (id:50886)
Coldwell Banker Peter Benninger Realty
Bsmnt - 2201 King Road
King, Ontario
Bright & Beautiful Lower Level Office With Reception Area In A Prime King Location. Finished With Quality Finishes, Including Reclaimed Brick. Minimum Lease Term Is One Year, Includes Utilities. Separate Entrance To The Unit. Close Distance to highway 400, local restaurants and businesses such as Banks, Shoppers Drug Mart, Postal Office, etc. Dimensions in photos. Parking Spaces Included. (id:50886)
Realty Executives Priority One Limited
27 Murdock Avenue
Aurora, Ontario
Welcome to 27 Murdock Ave, a stunning 4-bedroom, 4-washroom home with a 16 Ft Soaring Foyer, nestled in the highly sought-after Aurora Heights neighborhood. This beautifully renovated home in 2022 offers not only modern elegance but also the perfect combination of luxury and functionality. The home features a fully renovated gourmet kitchen with exquisite granite countertops, a spacious central island ideal for meal reparation and casual dining, and top of-the-line Miele stainless steel appliances, truly making it a chefs dream. The newly renovated stairs and staircases, along with brand-new flooring on both the main and second floors, add an extra layer of sophistication to the entire home. A fully finished 1-bedroom basement, complete with a separate entrance, presents an excellent opportunity for extra income or a private suite. (id:50886)
RE/MAX Hallmark York Group Realty Ltd.
174 Mary Street
Scugog, Ontario
Commercial Lease Opportunity in Prime Port Perry Location. Position your business for success in the heart of Port Perry. This property offers excellent visibility with bright, open spaces that can be tailored to your needs. The location provides exclusive parking for both staff and clients, ensuring convenience in a high-traffic area just steps from the Port Perry waterfront and Palmer Park. Key features include a large dedicated parking lot, a kitchenette on the main floor, a second-floor bath, and a spacious boardroom with an office area. Zoned C3 commercial. This versatile property supports a wide range of business uses, making it a smart addition to your portfolio. (id:50886)
RE/MAX Hallmark First Group Realty Ltd.
690 Adelaide Avenue E
Oshawa, Ontario
Spacious 4 bedroom sidesplit! 2 fireplaces, 2 bay windows, direct access to house from garage, wide main floor foyer, hardwood floors. 4th bedroom with 2 pc bathroom on ground level can be den/office or family room! Lower level features spacious Recroom with 2 windows & fireplace surrounded by gorgeous brickwork. Lovely front interlocking brick walkway & patio and featuring 2 sides yards, one with high/mature cedar hedges and patio. Close to shopping, schools, U of T, ravines, parks! **** EXTRAS **** Fridge, Stove, Microwave, Washer, Dryer, Freezer in basement (Dishwasher as is), electric light fixtures, blinds, gas furnace, central air (id:50886)
RE/MAX Hallmark Realty Ltd.
100 Old Orchard Grove
Toronto, Ontario
Opportunity to share this beautiful heritage church. Current opportunity is for 3 Hours each Sunday after 12:30. Sunday hours can be extended. Other days also available. Additional hours are rated at $77/hour. There are several common rooms and a kitchen that could be available subject to negotiation. The location offers; good public transit access, good access to highway 401, ample legal street parking in the area, attractive well kept outdoor space, and a traditional church facade. (id:50886)
Bosley Real Estate Ltd.
Lot 12 Bute Street
Southwest Middlesex, Ontario
This Vacant residential lot in the beautiful and quiet town of Glencoe is waiting for your new dream home, or investment project. Located on the outer ridge of town, you will be able to enjoy the privacy of a large lot while also being able to take advantage of all the amenities of town. Municipal Water, Natural Gas and Hydro all available at the lot line. Buyer to verify utilities. HST is in addition to the property price. (id:50886)
Nu-Vista Premiere Realty Inc.
136 Maple Lane
The Blue Mountains, Ontario
Escape to your serene sanctuary, perched atop Blue Mountain in the coveted Swiss Meadows enclave. Nestled within strolling distance to the ski slopes and a short jaunt to the vibrant pulse of Collingwood's downtown, Blue Mountain Village, or the sandy shores of Georgian Bay, this charming 2 + 2 bed, 3 bath bungalow beckons. Step into the welcoming open-concept layout, where a cozy fireplace adorns the inviting living room, offering glimpses of the sprawling backyard beyond. Bathed in natural light, the kitchen, complete with a central island, becomes the heart of the home—a space destined for shared laughter and cherished memories. Retreat to the tranquility of the main floor Primary Bedroom, boasting its own 3-piece ensuite, while a second bedroom, den, and convenient main floor laundry and bathroom round out the upper level. Outside, discover the multi-level deck, a private oasis where al fresco dining and lounging zones await—a haven for relaxation and outdoor entertaining. The lower level is where practicality meets luxury. A functional mudroom stands ready to house all your gear, while a spacious family room, equipped with a deluxe gym, beckons for leisurely evenings. Two additional bedrooms and large bathroom ensure ample space for guests, with a side entrance offering potential for an in-law or income-generating suite. Style, functionality, and location converge seamlessly in this exceptional residence. (id:50886)
Bosley Real Estate Ltd.
59 Cranberry Lane
Aurora, Ontario
Located in the prestigious Aurora Highland Gate community, this exceptional, flat lot offers a unique chance to build your dream home in one of Aurora's most sought-after neighbourhoods. The lot comes with generous frontage of 92 feet and is perfectly positioned across from a beautiful park with kilometers of scenic trails. This prime location close to multiple GO train stations, as well as highways 400 & 404 provides easy access to downtown Toronto. With R3 zoning and easements removed, this lot is ready for you to build. HST is included, making it an even more attractive opportunity for buyers, investors and developers. (id:50886)
RE/MAX Crown Realty (1989) Inc.
917 Yates Drive
Milton, Ontario
Don't miss this One Of A Kind 4 + 1 Bedroom Detached Home Available In High Demand Area. Huge Living/Dining Room W/ Dark Gleaming Hardwood Floors. Large Windows For Maximum Sun Exposure. Bright Open Concept Family Room W/ Dark Hardwood Floors. Modern Stunning Kitchen W/ White Cabinetry, Stainless Steel Appliances, Gas Stove, Double Sink, & Centre Island W/ Pendant Lights. Breakfast Area W/ Walk-Out To Fully Fenced Backyard W/ Pergola. Second Floor Offers 4 Bedrooms & Convenient Laundry Room. Master W/ His/Hers Closets & 4Pc Ensuite. Fully Finished Bsmt W/ Large Rec Area, 1 Bedroom W/ 3Pc Ensuite & Ample Storage Space. Close To Schools, Grocery Store, Hospital And Major Hwys. (id:50886)
Right At Home Realty
2007 James Street Unit# 707
Burlington, Ontario
Welcome to this stunning newly constructed condo, a serene oasis that seamlessly combines modern luxury with the convenience of downtown living. Perfectly placed in the heart of downtown Burlington, this 2-bedroom, 2-bathroom condo offers an unparalleled lifestyle experience. As you enter the condo, you are greeted by an open-concept living space that seamlessly connects the living room, dining area, and kitchen. Large windows line the exterior walls (corner unit) allowing natural light to flood the space, while the sprawling private balcony offers partial views of the lake and a front row seat to breathe taking sunsets. The gourmet kitchen is a chef's delight, equipped with high-end stainless steel appliances, granite countertops, ample cabinet space and a large centre island perfect for entertaining. The large primary bedroom boasts a 4pc ensuite and a large walk-in closet and the second bedroom is equally well-appointed, providing a comfortable space for guests or family members. Residents of this condo also have access to an indoor lap pool, yoga and wellness studio, roof top lounge & BBQ area, party room, games room, fitness centre, guest suites, pet wash station, 24 hour security and more! Walking distance to all amenities, the waterfront, local trails and popular shops & restaurants. Book your private showing today! (id:50886)
Keller Williams Edge Realty
86 Colborne Street S
Simcoe, Ontario
Are you looking for a home with a lot of space? Do you have an expanding family? One home stands tall among homes in Simcoe! 86 Colborne Street South is a 2.5 Storey home with 3 floors built circa 1917 and has over 2,150 sq ft of living space. Located central to shopping, amenities, municipal offices and next door to Trinity Anglican Church. Main floor features include a dining room, living room combination with updated pot lighting, French doors and sliding barn doors into the updated kitchen with a large island. There is also main floor laundry facilities, a small 2-piece bathroom/powder closet, a vintage side porch and access to either the backyard, basement or second floor. Head up to the second floor and you will find all the bedroom sizes are generous. The primary bedroom features an ensuite bathroom with 2 sinks and a soaker tub. Off of the ensuite bathroom is a sunroom with windows surrounding you and it’s a great place to hideaway and enjoy a quiet moment with your favourite book. Bedroom 2 has an aquatic/aquarium feel to it with large replaced bay windows. There is a door off the hallway that leads to the 2nd floor deck/balcony overlooking Colborne Street South. Ascend the final flight of stairs to the 3rd level to a completely renovated space featuring 2 more bedrooms that are both generous in size. The basement is a traditional unfinished space with a workout room/gym, tool room/workshop space & utility area. Outback features a nice side yard which is fully fenced & a 2 car-garage. Imagine the possibility of some rental income here if you have the entrepreneurial spirit. More importantly, imagine yourself living here! Call today and book your viewing of this classic home with modern appointments and make your move today. (id:50886)
Royal LePage Trius Realty Brokerage
7 Noah Dr
Sault Ste. Marie, Ontario
Be the first to own this beautiful 1353 sqft bungalow located in Sault Ste. Marie's most desirable family friendly Ficmar subdivision. Sit back and savor the stylish white estate stone in the front complimented by the black doors and windows adding to the ultra modern look! This home is a entertainers delight featuring a open concept layout, vaulted ceiling in the living room, generous size kitchen with quartz counters, under cabinet lighting and patio doors from the dining area leading to the rear deck! Main floor features mainly engineered hardwood flooring, tile in the 4-piece main bath. All bedrooms are generously proportioned with large closets. The oversized master bedroom features a beautiful 3 piece en-suite bath. Downstairs level is already drywalled, has rough in for another bathroom, tons of storage and potential 4th bedroom. Other features include gas forced air heating, central air attached double garage nice size lot and Tarion warranty coverage! Call for your private viewing today!! (id:50886)
Century 21 Choice Realty Inc.
8 Noah Dr
Sault Ste. Marie, Ontario
Be sure to view the brand new modern, contemporary custom bungalow located in the Saults finest family friendly Greenfield Subdivision. Awesome 1436 square foot open floor plan that's great for entertaining featuring vaulted ceilings in main area, 3 bedrooms, 4 piece main bath with custom shower and quartz vanity top, high end kitchen cabinets with island, beautiful quartz counters and under cabinet lighting! Primary bedroom offers spacious walk in closet, stunning en-suite bath with walk in shower and quarts vanity top. This home also has engineered hardwood flooring through out, tile in both bathrooms, full basement that's already drywalled, attached garage, gas forced air heating with central air, and security system. Outside features a 65' x 121ft lot, double driveway and rear deck! Close to all amenities, walking distance to the hub trail, just minutes to the Sault hospital and Tarion warranty coverage makes this home one to own! Call and book your viewing today! (id:50886)
Century 21 Choice Realty Inc.
12 Gosling Road
Vaughan, Ontario
Outstanding 4Br, 4 Bath, Custom Built Home On A Premium Mature Lot With In ground Pool In One Of Maple's Most Sought After Locations! Superb Layout & Quality Built With $$$ Spent On Upgrades & Finishes! Heated Floors, Solid Maple Staircase, Hi Ceilings, 8 Ft Solid Doors, Chef Inspired Custom Kitchen With Maple Cabinetry, Leathered Granite Tops, Top of Line Stainless Steel Appliances & W/O To patio/pool! Open Concept Family Room, Spacious Bedrooms, Professional Finished Lower Level with Games Rm, Rec Room & Heated Floors. Backyard is An Entertainer's Dream With 16 x 38 Heated saltwater Pool and Multiple Patio/Lounge areas. Stone/Brick Exterior Features a Lifetime Metal Roof! One of A kind Architectural Home Perfect For Large Growing Family and Close to All Amenities. Shows 10++ Must Be Seen!!! **** EXTRAS **** Fridge, Gas Stove, D/W , Outdoor Patio Furniture, Garage Lift, GDO + Remote, Security System, Steam Shower, pool and related equipment, Shed, patio furniture & more! (id:50886)
RE/MAX West Signature Realty Inc.
1584 Champlain Road
Tiny, Ontario
Introducing a one-of-a-kind Smart Home completed in 2023, designed for low-maintenance living and energy efficiency. This custom-built metal home is constructed with 26-gauge steel for the roof and exterior walls and features above R40 commercial-grade insulation, ensuring excellent thermal performance. Offering 2 large bedrooms and 2 baths, the home provides 1,260 sqft of slab-on-grade living space with the added bonus of 2 custom attics for storage. The expansive open-concept living room, dining room, and kitchen boast soaring 16' ceilings, and the modern kitchen is finished with quartz countertops and a double waterfall island. High-end appliances include a Frigidaire Gallery fridge, a 5-burner gas stove with convection and air-fryer oven, and Electrolux washer and dryer. The home stays comfortable year-round with Navien natural gas radiant heated floors and a Mitsubishi heat pump offering both cooling and a second heat source. Large patio doors with custom power blinds flood the space with natural light and offer views of Georgian Bay. Outside, enjoy a natural gas BBQ hookup and easy water access across the street, while Awanda Provincial Park at the rear ensures a tranquil setting. The attached, fully insulated garage measures 35 x 24 (840 sqft), providing space for 3 cars, 13' ceilings, and radiant heat on a separate zone. Exposed metal beams throughout the home and garage lend an industrial, contemporary feel. Additional features include a 200-amp electrical panel with surge protection, a generator connection, exterior security cameras, and access to high-speed Bell Fiber Optic internet. This exceptional home offers the perfect balance of modern convenience and natural beauty. (id:50886)
RE/MAX By The Bay Brokerage (Unit B)



