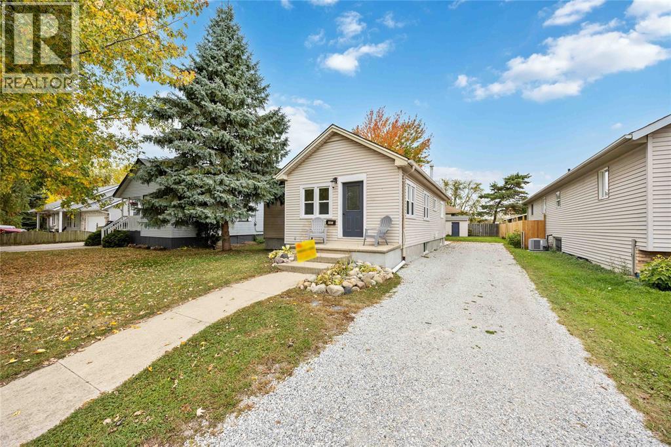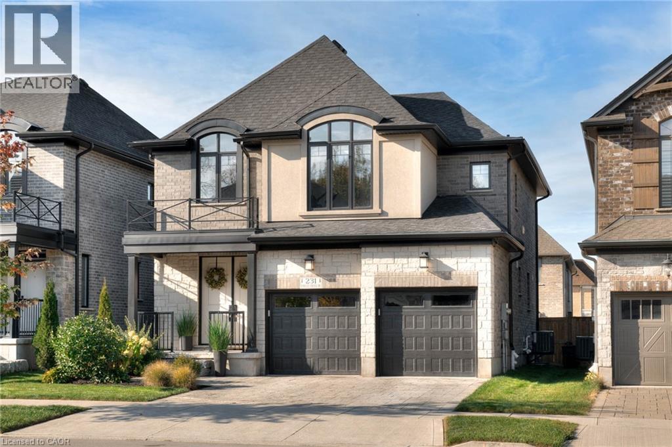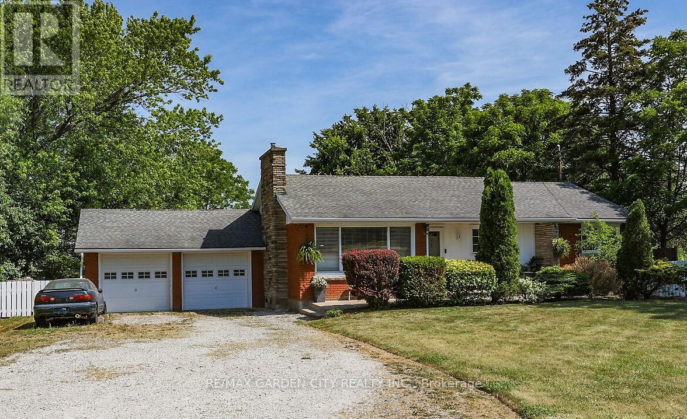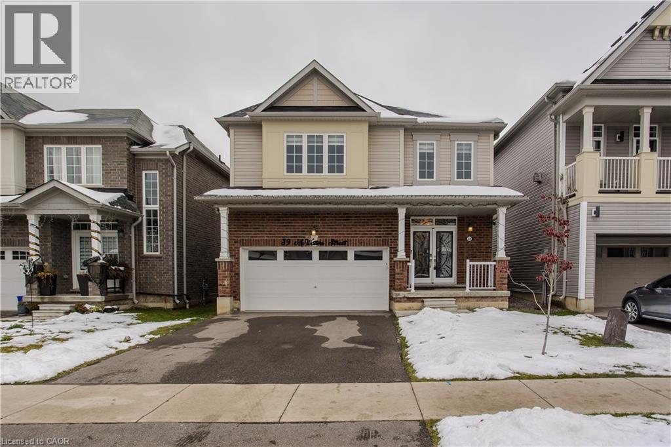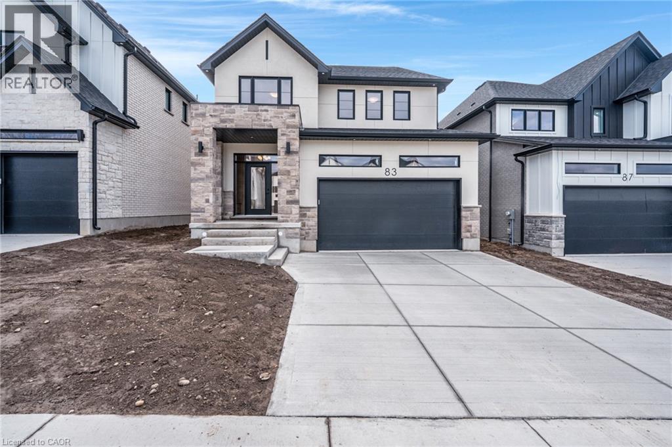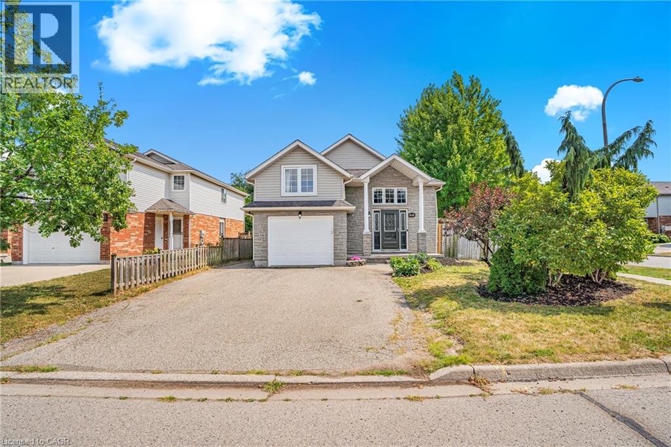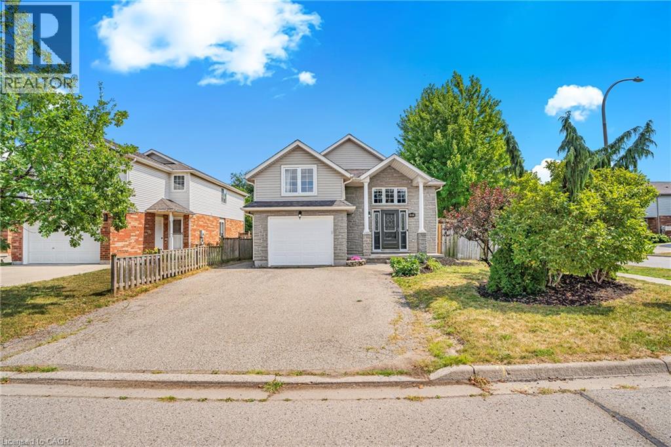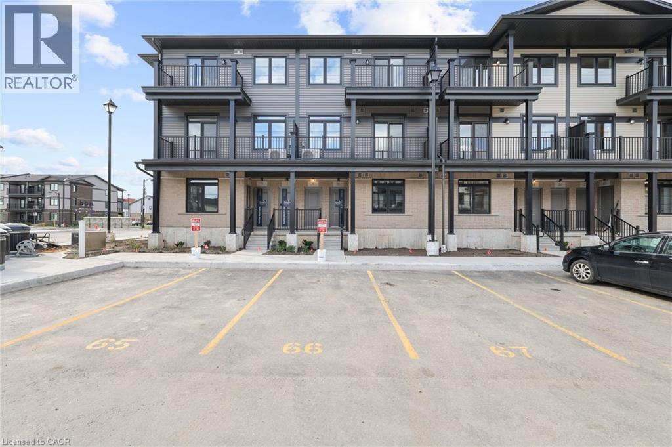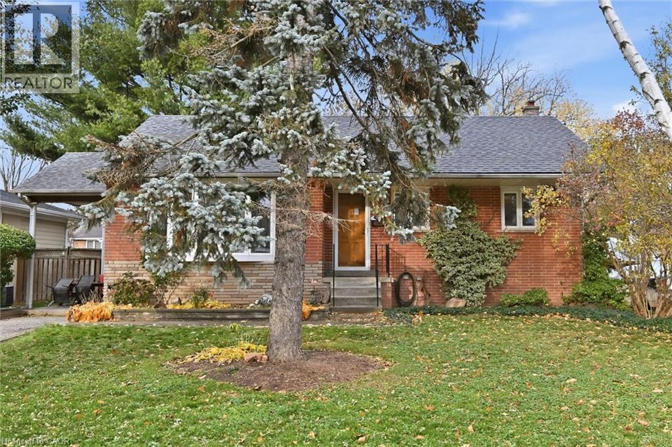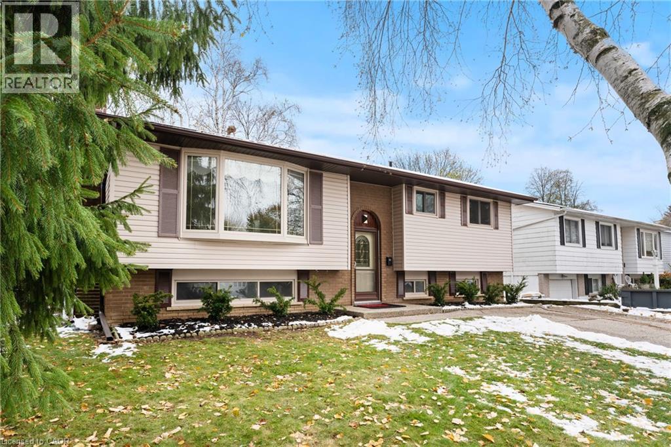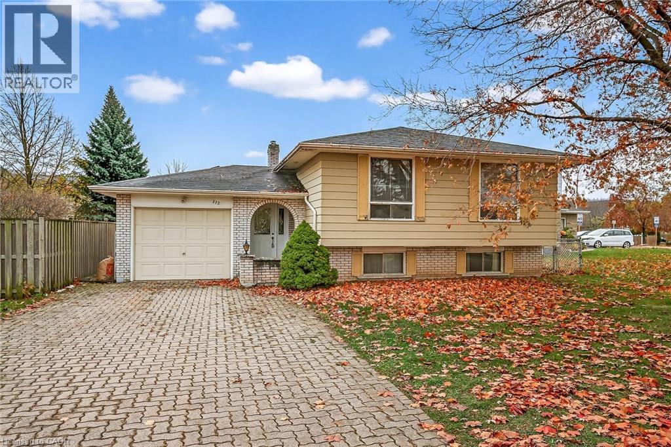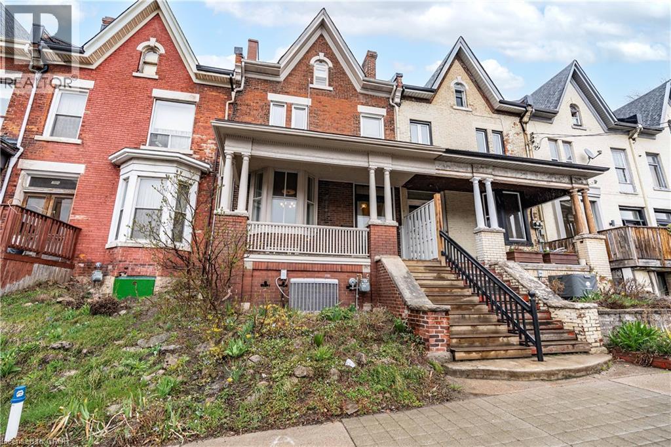4482 Petrolia Line
Petrolia, Ontario
Welcome to this beautifully refreshed 5 bedroom, 2 bath home that blends modern comfort with everyday function. Featuring 3 bedrooms up and 2 down, this home offers plenty of room for families, guests, or a dedicated home office space. Step inside to find a large dining room perfect for family gatherings and a spacious 12'x27' recreation room ideal for entertaining or relaxing. Every inch of this home has been upgraded - from the new kitchen cabinets and both baths, to the fresh flooring, lighting, and paint throughout. You'll also appreciate new windows, furnace and air conditioning, ensuring comfort and efficiency year-round. Outside, enjoy a new concrete patio, fenced backyard, and room to unwind or host a summer BBQ. This is the definition of move-in ready. Hot water tank is a rental. (id:50886)
Streetcity Realty Inc. (Sarnia)
231 Forest Creek Drive
Kitchener, Ontario
Located in Kitchener’s highly sought-after Doon South neighbourhood, this 4-bedroom, 3.5-bath detached two-storey blends modern elegance with everyday family comfort. Built in 2021 with over $100,000 in builder upgrades, this home features a chef’s kitchen with a massive double waterfall-edge island, dovetail drawers with integrated organizers and spice racks, a custom walk-in pantry, built-in microwave, oven, and cooktop, and a hidden panel-ready dishwasher. The mudroom offers custom shelving for functional storage, and the two-car garage is EV ready. Upstairs, you’ll find four well-sized bedrooms—two with walk-in closets—and a serene primary ensuite showcasing a floating vanity and a barrier-free glass shower with a rainfall shower head. The basement adds a finished 4-piece bath, and a wet bar rough-in. Outdoors, enjoy a large stamped-concrete patio with gazebo and a natural gas BBQ line—perfect for family gatherings and summer barbecues. Walking distance to J.W. Gerth Public School and close to parks, trails, and all family conveniences, this exceptional Doon South home perfectly combines thoughtful upgrades with timeless comfort. (id:50886)
Peak Realty Ltd.
73222 Reg Rd 27 Road
Wainfleet, Ontario
Discover the perfect blend of country living and outdoor adventure at this inviting 3+1 bedroom bungalow, set on a generous 0.55-acre riverfront lot. Enjoy direct access to the Welland River for fishing, kayaking, boating, or simply soaking in the serene waterside views. Inside, the home features a bright, open-concept living and dining area with a cozy fireplace, while the updated kitchen boasts ample storage and soft-close drawers - perfect for preparing meals with a view of the river. Three spacious bedrooms and an updated 4-piece bathroom complete the main floor, while the finished lower level offers a large rec room, additional bedroom or home office, and plenty of storage. Step outside to unwind on one of the multiple decks, watch the kids play safely in the fenced yard, tend to your chickens, or float along the river. A double garage and wide gravel driveway provide ample parking. Whether you're a first-time buyer, downsizer, or nature enthusiast, this well-maintained, move-in-ready home offers a peaceful riverside retreat just minutes from town amenities. Don't miss your chance to enjoy all that riverside living has to offer! (id:50886)
RE/MAX Garden City Realty Inc.
39 Mcwatters Street
Binbrook, Ontario
Welcome to a beautifully upgraded family home set in a warm, family-friendly neighbourhood surrounded by parks, walking paths, schools, shops, and all the conveniences growing families appreciate. This detached 2-storey offers a bright, functional layout with modern finishes and thoughtful details designed for everyday comfort and effortless entertaining. Curb appeal shines with a brick and siding facade, an upgraded double garage door (2025), and a stylish front door installed approximately two years ago. Step inside to a bright, welcoming entry enhanced by pot lighting with mobile app control and hardwood flooring that flows seamlessly throughout the main level. The open-concept main floor is ideal for hosting and family connection. The dining room features a tray ceiling that adds character and definition to the space. The upgraded kitchen is a true highlight—complete with quartz countertops (2025), a large island with breakfast bar, custom cabinetry, black stainless Samsung smart appliances, a quartz backsplash, upgraded undermount sink with designer faucet, and modern lighting. The walkout leads directly to the backyard, perfect for summer meals and easy supervision of kids at play. The family room is warm and inviting with an oversized window that fills the room with natural light and a cozy fireplace that creates the perfect backdrop for family movie nights or relaxing evenings. A wooden staircase with iron spindles leads to the second level. The second floor offers a spacious primary bedroom with a 5pc spa-inspired ensuite featuring a soaker tub, dual sink vanity, and glass shower enclosure. Three additional well-sized bedrooms, a 4pc main bathroom, and convenient bedroom-level laundry complete this ideal family layout. Outside, the fully fenced yard (2025) provides plenty of green space for kids to play and a gas line for effortless outdoor BBQs. A wonderful opportunity for families seeking comfort, style, and connection to a thriving community. (id:50886)
Royal LePage Burloak Real Estate Services
83 Dunnigan Drive
Kitchener, Ontario
Welcome to Lot 35 at 83 Dunnigan Drive, a stunning 2,204 square foot two storey home in Kitchener’s highly sought-after Hills Trail community. This brand new 4-bedroom, 3-bathroom residence is move-in ready and showcases exceptional craftsmanship with high-end finishes throughout. The main floor offers an inviting open-concept layout with 9-foot ceilings, hardwood stairs, and an elegant electric fireplace that sets a warm and welcoming tone. The custom kitchen is a true showpiece, featuring quartz countertops, included stainless steel appliances, and built-in cabinetry that blends beauty with function. A bright dining area and a thoughtfully designed mudroom with built-in storage add to the home’s convenience and flow. Upstairs, the spacious primary suite feels like a private retreat with a luxurious ensuite that includes a freestanding tub and glass shower. The main bath offers double sinks, perfect for busy mornings, and the second-floor laundry with built-in cabinetry keeps daily routines effortless. One of the standout features of this home is the walk-out basement. With large windows, a full glass patio door, and impressive 9-foot ceilings, it feels bright and spacious—an ideal setup for future living space, an in-law suite, or a recreation area. A separate side entrance, wet bar, and 3-piece rough-in add to its incredible potential. From top to bottom, this home delivers quality, comfort, and modern style in one of Kitchener’s most desirable neighborhoods. Close to schools, parks, and every major amenity, it’s the perfect blend of luxury and location. (id:50886)
Corcoran Horizon Realty
3 Wisteria Court Unit# Upper
Kitchener, Ontario
Welcome to the beautiful upper unit of this legal duplex at 3 Wisteria Court, located in one of Kitchener’s most desirable neighbourhoods. This spacious and sun-filled home features four bedrooms and one-and-a-half bathrooms, offering plenty of space for a growing family or professionals. The open-concept living and dining area is bright and inviting, complemented by hardwood flooring and large windows. The modern kitchen is equipped with granite countertops, a large centre island, and stainless-steel appliances, making it perfect for everyday living and entertaining. The primary bedroom includes a walkout to an elevated sundeck—ideal for morning coffee or evening relaxation. Enjoy the convenience of private laundry, a new high-efficiency furnace and AC (2024), and parking. Surrounded by greenspace and close to excellent schools, universities, shopping, and trails, this home provides the perfect blend of comfort, style, and convenience. (id:50886)
RE/MAX Twin City Realty Inc.
3 Wisteria Court Unit# Basement
Kitchener, Ontario
Welcome to the bright and modern lower-level unit of this legal duplex at 3 Wisteria Court. This self-contained two-bedroom, 1 ful bathroom suite offers a private side entrance and a thoughtfully designed layout that combines comfort and functionality. The open-concept living space features a modern kitchen with full-sized appliances, ample cabinetry, and room for dining. Both bedrooms are generously sized, with plenty of natural light and closet space, while full bathroom add comfort and privacy. Enjoy the ease of private laundry, separate utility metering, and a peaceful setting that backs onto greenspace and walking trails. Ideally located in a family-friendly neighbourhood close to schools, shopping, and major routes, this home is perfect for small families, couples, or professionals seeking a clean, private, and well-maintained space to call home. (id:50886)
RE/MAX Twin City Realty Inc.
11 Lomond Lane
Kitchener, Ontario
Nearly new Condo-Town House offers an unparalleled living experience with 2 bedrooms, 2.5 baths, and main level laundry. Enjoy stunning two-floor living in the vibrant Wallaceton community, with beautiful park views in the family-oriented Huron Village. Built by Fusion Homes, Wallaceton is perfect for families, with nearby schools, playgrounds, shopping centers, parks, trails, gyms, and recreational facilities. Within a 1 km radius, you’ll find St. Louis Bar & Grill, Tim Hortons, Tepperman's Kitchener, Best Look Hair Salon and Spa, and Little Short Stop Convenience Store. For commuters, it's a 14-minute drive to Highway 401, 12 minutes to Conestoga College Doon Campus, 11 minutes to Fairview Park Mall, and 12 minutes to Sunrise Shopping Centre. The 33 Bus Stop is just 250 meters away, and St. Josephine Bakhita Elementary School is directly opposite the building. This home truly offers the perfect blend of luxury, comfort, and prime accessibility. (id:50886)
RE/MAX Twin City Realty Inc.
237 Mohawk Road
Oakville, Ontario
Southwest Bronte Bungalow on beautiful large lot. Build, renovate or just move right in! The house offers 3 bedrooms, bright eat-in kitchen, hardwood floors, side entrance great for potential in-law set-up. Amazing location to the Bronte Harbour Marina, top rated restaurants, shops, schools, transit and easy quick access to major highways! (id:50886)
RE/MAX Escarpment Realty Inc.
50 Graystone Drive
Hamilton, Ontario
You will want to see this one!! Stellar, mature neighbourhood; family-friendly nr, schools, highway access, transit & all amenities! Call the movers; be in for the holidays!! Hurry into this well-maintained raised bungalow freshly painted throughout! Offers 3+ bedrooms (flex space in lower level) makes ideal teenage retreat, games room or awesome office. The main floor features hardwood flooring, updated windows (2015), bright living and dining areas, and an updated kitchen (2010) with ample cabinetry, conveninent island and workspace (appliances stay). Patio door opens to private deck overlooking the gogrous landscaped yard; ideal for morning coffee & a quiet read. The lower level family room is finished with large windows, floor to ceiling gas fireplace & new carpeting (2025), also features a new 2pc washroom (2025). An ideal space for teens, or extended family living. Separate laundry area is generous & offers plenty of storage including utility area. Electrical is 100 amp on breakers; some copper & some aluminum wiring. All aluminum wiring has been properly pig-tailed by a certified electrician. Enjoy peace of mind with new windows throughout and a functional layout that suits a variety of lifestyles. Close to schools, parks, amenities and convenient commuter routes. (id:50886)
Royal LePage State Realty Inc.
332 King Street E
Stoney Creek, Ontario
Lots to love in beautiful Stoney Creek! Discover incredible value with this solid, well-built home sitting on a pool-sized lot in one of Stoney Creek's most deriable neighbourhoods. Whether you're a renovator, builder, or end user, this property is a true gem packed with potential and priced to move fast. The home features a functional layout with generously sized rooms and two additional bedrooms in the basement, offering flexibility for family, guests, or a home office. The impressive lot (66.56ft x 129.25ft x 50.10ft x 172.38ft) provides endless possibilities for expansion, landscaping or that dream backyard oasis. Located close to schools, shopping and public transit, convenience is at your doorstep. The oversized driveway easily accommodates multiple vehicles - perfect for gatherings and growing families. Don't miss your chance to secure this rare opportunity. Whether you're investing or buying for personal use, this Stoney Creek property checks all the boxes! (id:50886)
Royal LePage State Realty Inc.
282 Main Street W
Hamilton, Ontario
Charming (id:50886)
Jim Pauls Real Estate Ltd.

