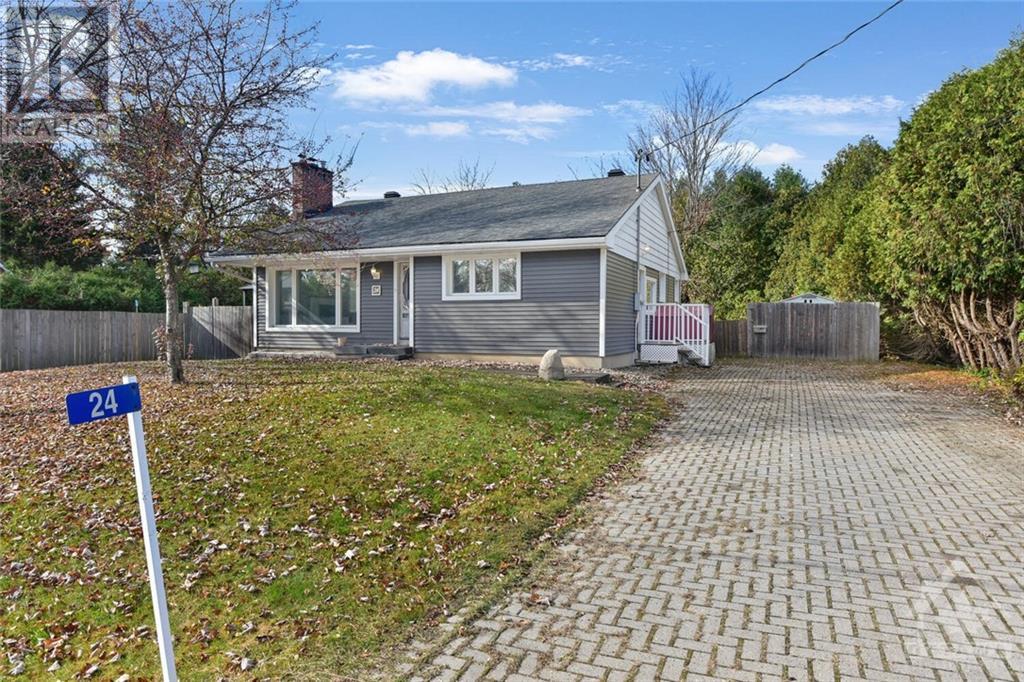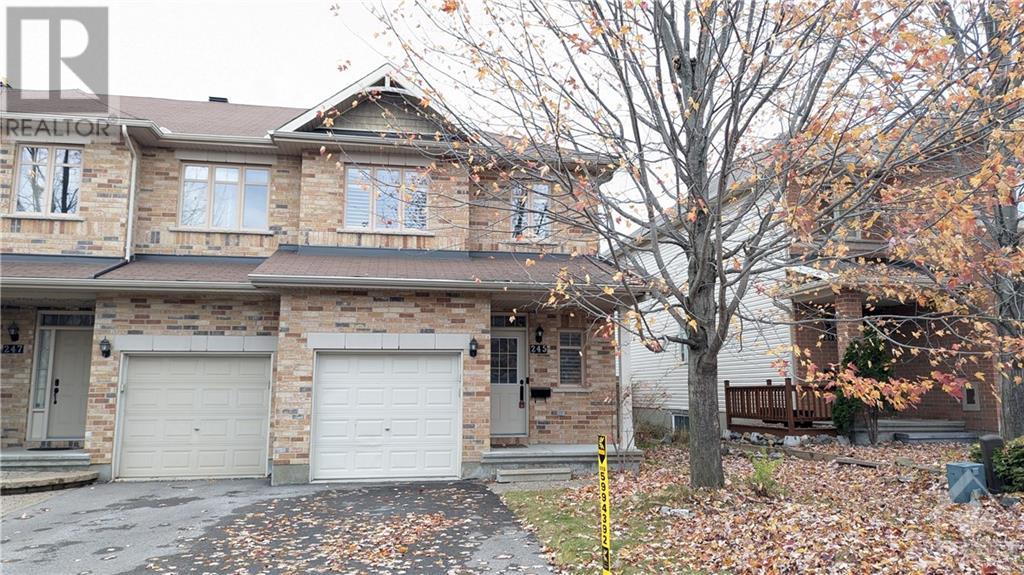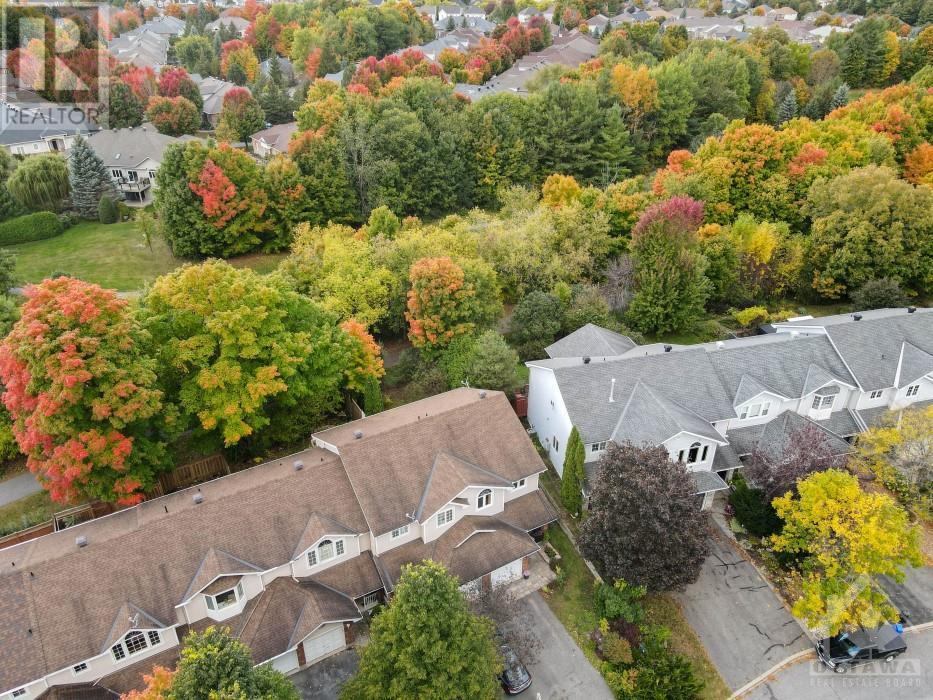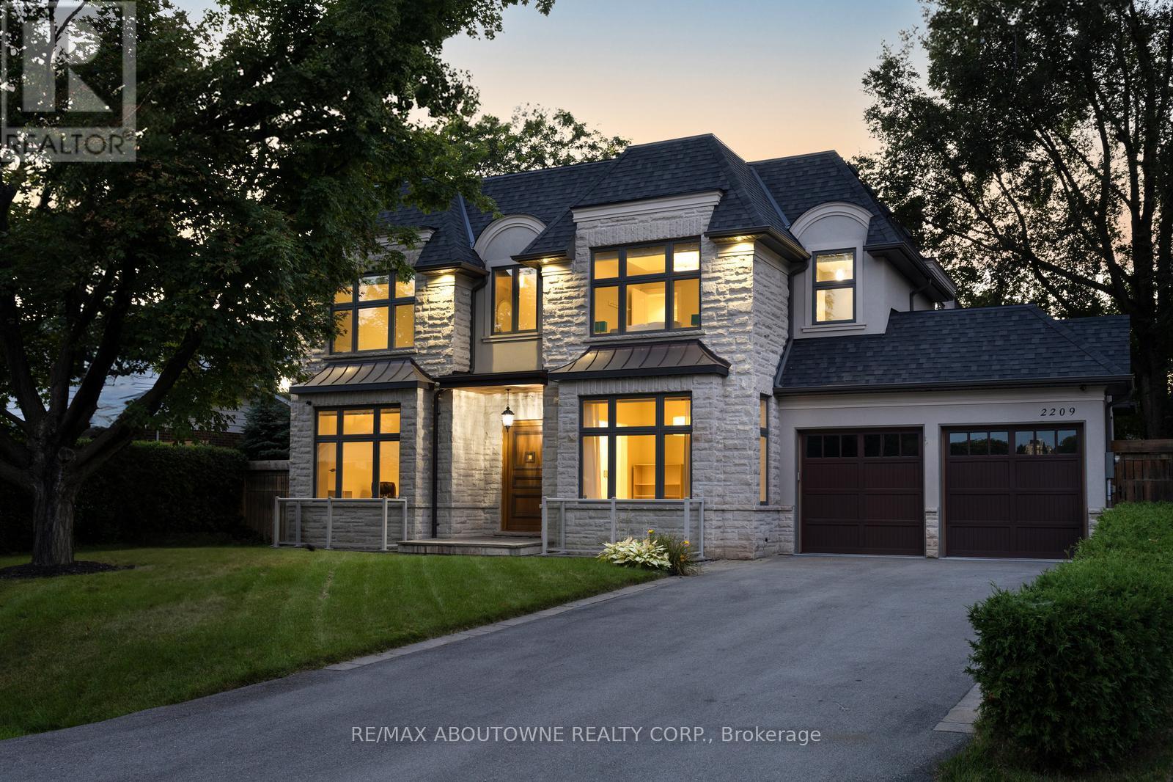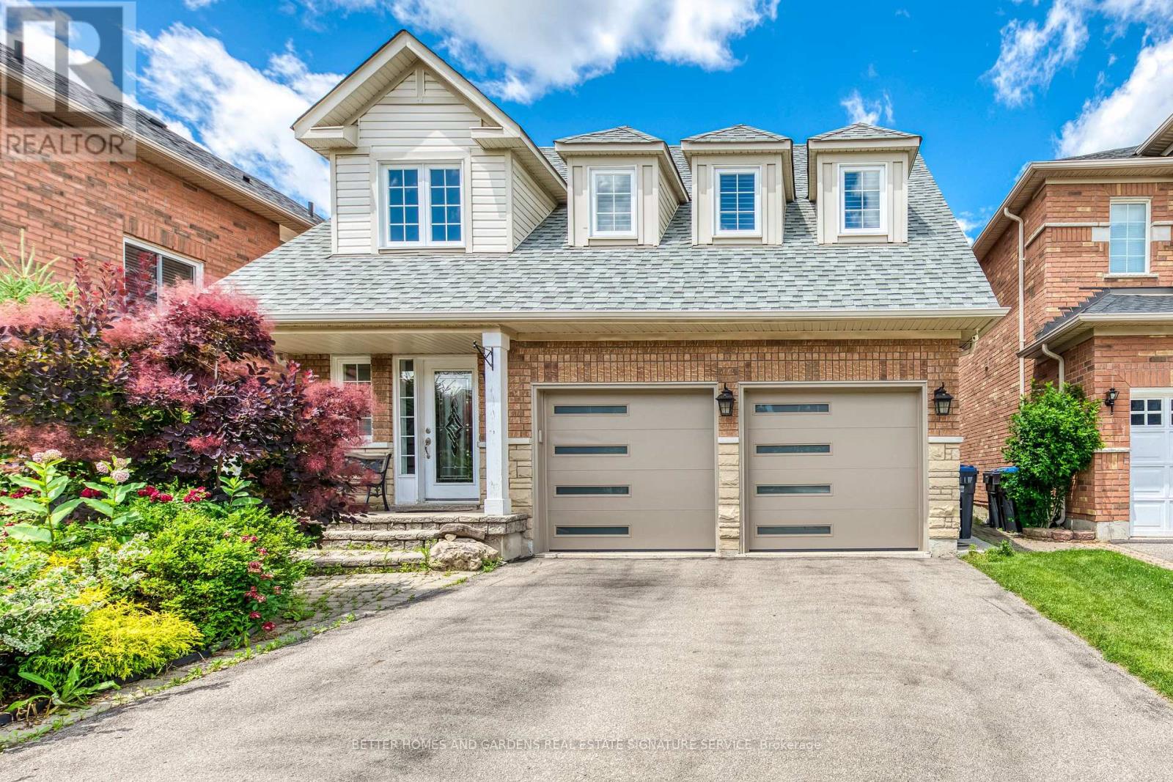792 Mayfly Crescent
Nepean, Ontario
This beautifully updated home features high-end finishes and upgrades throughout. Modern interlock will lead you up the extended driveway and to a private covered porch. Step inside to an open concept living space which is highlighted by a cozy gas fireplace framed by large windows, creating a bright and inviting atmosphere. The spacious kitchen offers extended storage, a diner bar, and sleek stainless steel appliances. With 3 bedrooms, including a primary suite with a walk-in closet, and 1.5 baths, this home is both functional and stylish. A convenient mud room adds extra practicality and access to a meticulously organized garage space. Outside, unwind in your private, fully fenced backyard with a large deck, pergola and hot tub—perfect for entertaining or relaxing. Located just minutes from Barrhaven and Manotick’s shops and amenities, this move-in ready home offers the perfect blend of comfort, luxury, and convenience. 24 hours irrevocable required on all offers. (id:50886)
Royal LePage Team Realty
1572 Carronbridge Circle
Ottawa, Ontario
Semi-detached home W/3 BRs, 3.5 BAs & a garage built by Tartan & lovingly maintained by its original owner. Front yard’s SW exposure is perfect for gardening enthusiasts, while storm Dr enhances insulation. Inside, bright & open-concept layout greets you, featuring updated lighting, oak Flrs & stylish ceramic tiles. Spacious Kit boasts large island, Bkfst bar, upgraded SS Apps & ample cabinet space, overlooking sun-filled Lv/Dn Rm. Upstrs, Pmry BR offers SW-facing window, WIC & luxurious 5PC ensuite, while 2 other BRs share 3PC BA. Fin. Bsmt, bathed in natural light from large windows, features Berber carpets, added 3PC BA & plenty of storage. Enjoy convenience of new washer & dryer in Ldry. Outdrs, cedar deck & fully fenced B/Y create perfect space for relaxation, complete W/7x7 shed. Located on quiet Cir W/no through traffic, this home is steps from parks, schools, splash pads, etc., W/grocery stores & amenities just Mins away. Plus, you’re only 10-Min drive to new DND headquarters! (id:50886)
Royal LePage Team Realty
24 Alta Vista Drive
Prescott, Ontario
All cleaned up and READY to go!!! VACANT. Yard put away for the winter. 1 + 2 bedroom with 1.5 bath. Large open living, dining and kitchen area. Abundant cabinetry. Laundry on Main floor. Large mudroom upon side entry. 2 garden sheds, on ground pool & equipment (as is). Great 2 level patio overlooking private fenced yard. No rear neighbours, very private. Interlocking double driveway. Side porch and garbage center. Basement is a work in progress, 2 full bedrooms, with closets, and a large recreational family space. Sitting on a corner allowing seasonal river views. Great neighbourhood. Water Certificate available soon. No conveyance of Offers prior to 11 AM on November 12, 2024, 48 hours irrevocable on all offers. All appliances, sheds, dining set, and insert, snow blower, pool equipment are as is and included. Large BBQ, firepit, outdoor furniture, pool ladder all included as is. Some flooring and miscellaneous building supplies on site. No current WETT on Wood Fireplace. (id:50886)
Royal LePage Team Realty
249 Appalachian Circle
Nepean, Ontario
Welcome to this stunning home, bungalow with loft and finished basement, built on a 50’ wide lot, on a quiet street in Half Moon Bay. This only one year old home boasts 3076 SQFT of living space, which includes 3 bedrooms, 4 baths, an upgraded kitchen, hardwood floors and staircase, and large windows. The main-level primary bedroom has ensuites and a walk in closet; the upper level features two bedrooms with walk in closet, a full bath, and a loft which can be coverted to the bedroom. The finished basement includes a huge recreation room and a bathroom, great for family entertainment. Steps away from future Park and Ride, school and parks. Close to shopping and easy access to the highway. This home combines luxury, comfort, and convenience, making it an idyllic retreat in the Half Moon Bay community. 24 Hrs irrevocable on offers. (id:50886)
Keller Williams Integrity Realty
317 Breckenridge Crescent
Ottawa, Ontario
Wonderful open plan adult style bungalow, in excellent condition, backing onto a park, in the community of Morgan’s Grant. Walk to many parks, shops & transit. Rec center, trails, hi-tech & 417 all close by. Overall layout & size of home w/2 bedrms plus sunrm/den & 2 full baths on M/L, as well as an open plan living, dining & kitchen is amazing. M/L laundry & inside access to garage. Recently paved driveway & interlock walkway to covered porch. Living rm has 9ft ceilings, crown moulding & gas fp w/mantel, close by is patio dr to expanded deck & stairs to yard. Den/sunrm w/French drs & big windows w/view of yard. Kitchen has many light cabinets & tile bksplash. Bright window over upgraded dble sink & faucet. Spacious primary bedrm w/WIC & ensuite bath w/tub & dble shower. 2nd bedrm has excellent space, a dble closet & a tall window. Stairs to basement are finisished & basement offers plenty of rm for hobbies & storage, bath rough-in is available. 24 hours irrevocable on all offers. (id:50886)
Royal LePage Team Realty
245 Badgeley Avenue
Kanata, Ontario
Discover the epitome of luxury living in this immaculate end-unit townhome, nestled within the prestigious Kanata Lakes neighborhood. This stunning Richcraft-built Bancroft model boasts approximately 2000 square feet of meticulously finished living space. The main level welcomes you with soaring 9-foot ceilings, abundant natural light streaming through numerous windows, and stylish California shutters. The gourmet kitchen is a chef's dream, featuring elegant quartz countertops and top-of-the-line appliances. The spacious layout offers two versatile den/office areas, perfect for remote work or study. Retreat to the fully finished basement, complete with a cozy gas fireplace. The professionally landscaped backyard is an oasis, featuring a convenient storage shed and exquisite stonework. Meticulously maintained by the previous owner, this A+ property is ready to be your new home. Don't miss this incredible opportunity! (id:50886)
Keller Williams Integrity Realty
105 Champagne Avenue S Unit#2117
Ottawa, Ontario
Welcome to 105 Champagne! A fantastic investment opportunity & stunning condo located in the heart of Centretown. Turn key investment built in 2021 by reputable builder Ashcroft Homes/Envie. 2 bed 2 full bathroom w Stunning finishes throughout including quartz countertops, stainless steel appliances, & tiled bathrooms. A functional floorplan ideal for young professionals and students alike, located minutes from some of the best restaurants Preston Street has to offer, Dows Lake, Carleton University, Civic Hospital & the O-Train. Incredible amenities include a penthouse lounge w commercial kitchen, pool table, outdoor patio, cafe & GROCERY STORE on site! 105 Champagne is the definition of Lifestyle, w gym, spin room, study area & an unbeatable location in Little Italy. (id:50886)
Keller Williams Integrity Realty
11 Windcrest Court
Ottawa, Ontario
Welcome to this extensively renovated end-unit in the highly sought-after Kanata Lakes community, offering a perfect blend of modern updates and serene natural surroundings. Backing onto a walking trail, enjoy the privacy and tranquility provided by mature trees right in your own backyard! With easy access to the highway and walking distance to the Kanata Golf & Country Club, the location is second to none—convenient yet peaceful. Step inside to discover a thoughtfully designed layout with 3 bedrooms on the upper level. The primary bedroom features a large walk-in closet and convenient access to the beautifully renovated main bathroom, which can also be accessed from the hallway. The large, finished basement offers endless possibilities, with ample space to create a fourth bedroom and has full bathroom already in place for added convenience. The kitchen was renovated in 2021 with modern finishes, sleek cabinetry, and a large island—perfect for both cooking and entertaining. (id:50886)
Engel & Volkers Ottawa
656 Parade Drive
Ottawa, Ontario
Date Available: 12/15/2024. This 6-year-old single-family home exudes model-home-like style with premium upgrades throughout. Inside, you’ll find sleek grey hardwood floors, upgraded doors and lighting, and a desirable layout. The main floor features a separate dining area, a flex room (ideal for an office or playroom), and an open-concept family room and kitchen with vaulted ceilings, a gas fireplace, and California shutters. The chef’s dream kitchen includes quartz countertops with a waterfall edge, a breakfast bar, high-end appliances, glass tile backsplash, wall-mounted microwave/convection oven, gas stove, extended pantry, and a walk-in pantry. Upstairs, a catwalk hallway overlooks the living area, leading to three spacious bedrooms, a Jack and Jill bathroom, a laundry area, and a luxurious primary suite with a WIC & spa-like ensuite W/quartz counters, soaker tub, glass shower, & double sinks. Located near park, top schools, & close to amenities & Hwy Acc, this home truly shines. (id:50886)
Royal LePage Team Realty
156 Ivy Crescent Unit#1
Ottawa, Ontario
This charming 2-Bedroom Suite in the heart of Lindenlea. Welcome to your new abode showcasing elegance and functionality in every corner. Enjoy updated finishes throughout the unit, premium flooring, Renovated kitchen and bathroom. 1 bedroom on the main level, 2nd in the lower level with walk in closet and laundry room. Nestled in this sought-after neighborhood, you're minutes away from vibrant shopping districts, gourmet restaurants, lush parks, and great schools. Tenant pays all Utilities (gas, Hydro) hwt tank rental and water will be set at $50 flat monthly. Parking is to be assigned. 24 hours notice for all showings and all applications must include: A credit report, proof of income, and proof of employment. (id:50886)
Exp Realty
3718 Rainham Road Road
Selkirk, Ontario
Potential ! Potential !!!Incredible Opportunity to own Desirable 9.02 Acers Residential Building Lot , 319.98Ft Of Paved Road Frontage Located Mins W Of Selkirk - 45 Min From Hamilton, Hwy 403 - 15 Mins East Of Port Dover - Near Lake Erie. Paved Road Frontage Enough Acreage For Small Hobby Farm. Driveway W/Culvert Installed & Utility N/Gas At/Near Lot Line. Possible to Build Dream Custom Home !!! (id:50886)
Century 21 People's Choice Realty Inc.
100 - 11 Harrisford Street
Hamilton, Ontario
Welcome to your next home! Elegant and well-updated 3-bedroom, 1.5-bathroom townhome perfectly positioned across from Red Hill Neighbourhood Park. This multi-level home offers an open-concept layout and boasts high ceilings in the inviting living room, flowing seamlessly to a raised dining area and eat-in kitchen with quartz countertops and stainless steel appliances. Enjoy a finished lower level perfect for a recreation room/flex space to use as you desire. Sliding doors from the living room lead to a private, fenced backyard, ideal for outdoor enjoyment. The backyard opens to a large public green space ideal for your growing family or pets. Located near schools, grocery stores, shopping centers, public transit, hiking trails, major routes, and a host of local amenities. (id:50886)
RE/MAX Aboutowne Realty Corp.
4 - 7 Lakelawn Road
Grimsby, Ontario
Stunning On The Lake End Unit Townhouse Offering 1520 Square Feet of Upscale Living Space plus a Finished Basement. Basement Offers a rec room, Laundry Room With a Huge Storage Area and a Workshop. The Main Floor Features Hard Wood Floors, Open Concept. The Chefs kitchen Offers Quartz Counter Tops, Back Splash, a Separate Pantry and High End Stainless Steel Appliances. Upstairs, the Primary Bedroom Has a 4Pc. Ensuite Bathroom With Heated floors and a Walk -In Closet with Built-Ins and a Balcony With Unobstructed Lake views. Move-in Ready and Impeccably Maintained and Offers Unbeatable Proximity to Lakefront Beaches, Walking Paths, and Recreational Activities. With easy access to QEW (id:50886)
RE/MAX Aboutowne Realty Corp.
11 Aspen Court
Erin, Ontario
Welcome to 11 Aspen Court, a picturesque and spacious home nestled in the heart of Erin, Ontario. This beautiful residence offers the perfect blend of tranquility and convenience, set on a quiet cul-de-sac in a sought-after family-friendly neighbourhood. Just minutes from downtown Erin, this home is ideal for those seeking a peaceful retreat while still being within easy reach of local amenities, schools, parks, and major commuter routes. Key Features: Spacious Living: A bright and airy open-concept layout that includes a welcoming living room with large windows that fill the space with natural light. The home features elegant finishes and modern touches throughout. Gourmet Kitchen: A well-appointed kitchen with stainless steel appliances, ample cabinetry, a central island, and a cozy breakfast nook perfect for enjoying your morning coffee. Master Suite: A serene master bedroom with generous closet space and a private ensuite bath your personal retreat at the end of each day. Additional Bedrooms: Two additional well-sized bedrooms, ideal for family, guests, or a home office. Finished Basement: A fully finished lower level that offers flexible living space, ideal for a rec room, home theatre, or gym. Private Backyard Oasis: Step outside to your own backyard paradise, featuring a spacious deck, lush landscaping, and plenty of room for outdoor entertaining or relaxation. Ample Parking: A double-car garage and a spacious driveway provide plenty of parking space for family and guests. **** EXTRAS **** Whether you're entertaining friends or enjoying a peaceful evening at home, 11 Aspen Court offers the ideal setting for your family's next chapter. Book your showing today and come experience everything this remarkable home has to offer! (id:50886)
RE/MAX Real Estate Centre Inc.
189 East Hungerford Road
Tweed, Ontario
Oh, the possibilities! Pamper yourself and your horses in this exquisite property. Gorgeous wrap around deck overlooking the pasture on 3 sides. Custom built to commercial specs. in 2008, this property has 2 x 200amps, 4200sf finished space & was remodelled in 2021-24 as a 20-acre hobby/horse farm. The log design home features open concept living/dining room with large windows, wrap-around deck overlooking the grounds & fully finished walkout basement with in-law suite potential, separate furnace/AC and septic tank. As an investment property, extra rooms can be added with minimal renos. Upgrades include 5 new entry doors, metal roof, log restoration, all new kitchen with new hardwood flooring, new bathrooms, new furnace/AC, Generac generator, professional landscaping, paved driveway, fencing & more. The approx. 45x110 outbuilding has a concrete pad, 200amps, well/septic & hot/cold water. Theres a 2540 sf insulated stable with 5 XL horse stalls, open space for grooming or training, washroom, shower & tack/feed room with the balance of the building being a massive workshop/garage. Plus, there are exterior hydrants in the pastures/turnout, plus a 17x60 hay/storage barn (with electric), two pastures, hay fields & treed privacy at the back. Nature awaits! Just mins. to Hwys. 37 & 7, hour to the 401. (id:50886)
Royal LePage Terrequity Realty
14 Willowbrook Drive
Welland, Ontario
Introducing this Beautiful modern home in a desirable location, featuring 3 + 1 bedrooms and 3.5 baths. Attention to detail for each area of living space .Master bedroom is its own Oasis with Spa like feel featuring 2 bathing areas and 3 separate closets . There is upper floor laundry as well as a gym area . Tons of windows for natural lighting. Open concept beautiful 9 foot wall to ceiling kitchen cabinets with quartz countertops and island. Hair styling/ makeup room off Rec Room Triple car driveway with double car garage . Fully fenced yard with covered patio. This home is only 3 years old and over 2750 square feet of finished living area. (id:50886)
Revel Realty Inc.
133 Wake Robin Drive
Kitchener, Ontario
Location Location Location This 4 Bedroom Detached Home Is Perfect For First Time Home Buyers And Investors. Fully renovated from Top to Bottom This Spacious Home Offers Ceramic Tiles & Broadloom On Main Floor With Plenty Of Light Throughout The House. Basement Is Fully Finished With Laminate Floors. Brand new SS appliances. The Premium Lot Offers A Huge Backyard With A Detached 1.5 Garage, Huge brand new driveway perfect for RVs Great Neighborhood. Walking Distance To Shopping Center And Bus At The Door Steps. Don't Miss This Opportunity! **** EXTRAS **** Fridge, Stove, Washer, Dryer. All Window Coverings, Water Softener Rental Items: Hot Water Heater (id:50886)
RE/MAX Gold Realty Inc.
467 Hedgerow Lane
Oakville, Ontario
Nestled in the highly sought-after community of Wedgewood Creek, this charming detached home exudes pride of ownership and sits on a corner-lot within walking distance to some of Oakville's top rated schools. This elegant and sun-filled carpet free home features 4+1 bedroom, 3.5 bathrooms and spans over 3,100 sq. ft. of total living space ideal for comfortable family life. The main level, graced with hardwood floors & Pot lights, includes separate living and dining rooms, plus a welcoming family room with a gas fireplace seamlessly connecting to a modern kitchen with lots of storage. Culinary enthusiasts will appreciate the kitchens stainless steel appliances, quartz countertops, breakfast bar, and eat-in area with patio access. A convenient main-floor laundry and powder room add functionality. Upstairs, the primary suite boasts a 4-piece ensuite and walk-in closet, accompanied by three additional bedrooms and an upgraded main bath. The lower level is thoughtfully designed with a fifth bedroom featuring a walk-in closet, a 3-piece bathroom, an office/flex space, and a secondary kitchenette perfect for multi-generational living. Outdoors, the front and backyard are beautifully landscaped, complimented by a backyard shed. Ideally located near schools, parks, trails, shopping, the GO station, and major highways for effortless convenience. (id:50886)
RE/MAX Aboutowne Realty Corp.
29 - 142 Foamflower Place
Waterloo, Ontario
Charming 3-Bedroom Rental in Waterloo. This stunning, brand-new residence offers a blend of modern upgrades and timeless elegance, designed to meet all your needs and desires. Enjoy three spacious bedrooms, including a luxurious master suite with an ensuite bathroom featuring an upgraded glass-enclosed shower. Two full bathrooms ensure comfort and convenience for all. Revel in the beauty and practicality of laminate flooring throughout, carpet-free home. The heart of this home boasts an upgraded kitchen with sleek quartz countertops, including a striking waterfall feature on the island, and a generously sized sink. Step outside to a beautiful patio, perfect for relaxation and entertaining. Soaring 9-foot ceilings add to the airy, open feel of this exquisite home. Don't miss this rare opportunity to live in a pristine, never-lived-in home in the heart of Waterloo. Close access to Costco, Many parks. Laurel Heights Secondary School and shopping/transit. **** EXTRAS **** Whirlpool washer/dryer, stainless steel Fridge, Stove, and dishwasher. White Hood vent. One Surface Parking. NO MICROWAVE (id:50886)
RE/MAX Aboutowne Realty Corp.
1230 Wood Place
Oakville, Ontario
Welcome to this exquisite home nestled in Bronte East, offering unparalleled privacy as it backs onto a serene forest and scenic walking trails. Situated on a quiet, family-friendly court, this meticulously upgraded 4+1-bedroom, 4-bathroom residence exudes elegance and comfort. The bright and airy living spaces flow seamlessly into a chefs kitchen, adorned with quartz countertops, stainless steel appliances, and ample cabinetry. The finished basement provides additional living options, featuring a separate laundry room & bedroom. Step outside into your private oasis, where a covered gazebo and luxurious landscaping with custom stonework invite you to enjoy outdoor living year-round. This home is a true retreat, offering both tranquility and modern sophistication. Conveniently located near Glen Abbey Golf Course, schools, parks, and shopping, this property combines luxurious living with the beauty of nature. (id:50886)
RE/MAX Aboutowne Realty Corp.
265 Woodale Avenue
Oakville, Ontario
This exquisite custom built 4 + 1 bedroom 4.5 bath home in Oakville boasts an array of features designed to elevate your living experience. You're greeted by a spacious interior complemented by hardwood flooring T/O the main & upper floors, providing both elegance & durability. The kitchen features a large island equipped w/top-of-the-line appliances, including Jennair fridge & stove, a Bosch dishwasher & a Samsung laundry set. Entertainment options abound, with a home theatre boasting 8 seats crafted from A1 grade Italian Leather, offering the ultimate cinematic experience. Built-in speakers in both the main floor & basement allow you to immerse yourself in sound T/O the home. Step into the backyard oasis, complete with a Latham pool fiberglass pool (14x30) and spa (7.9x7.9), providing the perfect setting for leisurely swims & tranquil moments. Additionally, enjoy the covered porch & basketball court, offering endless outdoor enjoyment. The walk-up basement features a wet bar, gym room, & a cozy bedroom, providing versatile spaces for various activities & accommodations. 3 gas F/P's spread warmth & ambiance T/O the home, while skylights invite natural light to illuminate the space. With meticulous attention to detail, this home has been freshly painted. Plus, with recent additions including the pool (built in 2023) & the fully legal basement (approved in 2022), you can enjoy peace of mind &modern amenities. Situated on a spacious corner lot measuring 60x141.50, this property offers both privacy & ample outdoor space for recreation & relaxation. (id:50886)
RE/MAX Aboutowne Realty Corp.
2209 Sloane Drive
Oakville, Ontario
Beautiful Custom-Built Home on a Premium Lot in the Heart of Bronte Village showcasing white oak floors and oversized windows, filling the home with natural light. The gourmet kitchen, designed for entertaining, features a center island, built-in coffee machine, high-end appliances and ample storage. All four spacious bedrooms include ensuites, heated floors, walk-in closets, and elegant 11-foot coffered ceilings. The lower level boasts a walk-up design, above-grade windows, and high ceilings, perfect for a rec room, gym, or additional bedroom with a sitting area and ensuite. The property is equipped with a garden irrigation system, security, and smart home technology. The attention to detail reflects the architect's love of design, with European finishes and designer light fixtures throughout. Enjoy a beautifully fenced private yard, perfect for entertaining guests. Minutes from downtown Oakville, this home offers easy access to grocery stores, shopping centers, parks, and major highways. (id:50886)
RE/MAX Aboutowne Realty Corp.
3751 Pearlstone Drive
Mississauga, Ontario
Nestled in the heart of Churchill Meadows, this stunning home blends comfort & convenience, promising a lifestyle of unparalleled ease & delight.As you enter, you're greeted by the natural light, casting a warm glow through the home. The kitchen is adorned with fabulous granite counters, modern s/s appliances & ample cabinetry that provide both functionality & style. The granite theme extends to the bthrms, adding a touch of luxury to your daily routine. With 3 generously sized bdrms, and 4 bthrms, comfort & privacy are assured for everyone.The finished bsmt is a versatile space that can be tailored to your desires: a family room, a home office, or an entertainment haven. The possibilities are endless.A rare find in this size of home, this home also features a spacious 2-car garage, ensuring ample parking & storage. Beyond the walls of this beautiful home lies a vibrant community brimming with parks, schools, and convenient amenities, all just moments away. **** EXTRAS **** Fabulous Churchill Meadows Location: Parks, Schools, Shopping, Restaurants, Community Centre & More! Quick Access to Hwys 407 & 403! Very motivated Sellers!! (id:50886)
Better Homes And Gardens Real Estate Signature Service
1520 - 1100 Sheppard Avenue W
Toronto, Ontario
Beautiful 2 Bedroom + Study Suite With Downsview Park and Toronto Skyline View. Features Designer Kitchen Cabinetry With Stainless Steel Appliances, Stone Backsplash & Countertops, Undermount Sink & Under Cabinet Lighting. Bright Floor-To-Ceiling Windows With Laminate Flooring Throughout Facing Unobstructed South Park Views. A Spacious Sized Main Bedroom With A 4-Piece Ensuite, Large Closet & Large Windows. A Split 2nd Bedroom With Glass Sliding Doors & Closet. An Open Concept Study Area Perfect For A Home Office. Steps To T.T.C. Bus & Sheppard West Subway Station With Quick Commute Times To York University / Downtown Toronto. Minutes To Downsview GoTrain & Park, Yorkdale Shopping Centre, Allen Road Expressway, Highways 400 & 401. (id:50886)
Sutton Group - Summit Realty Inc.



