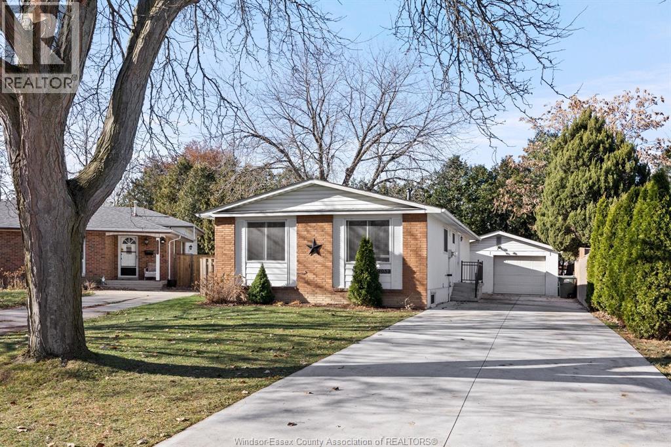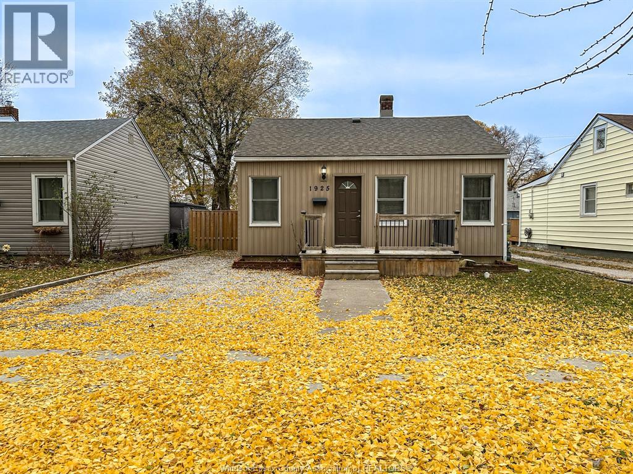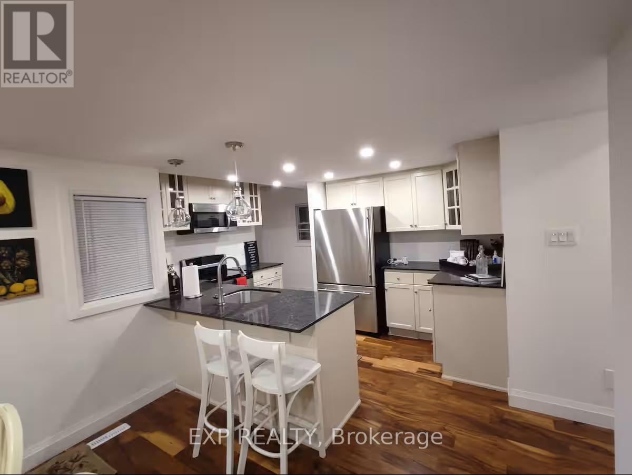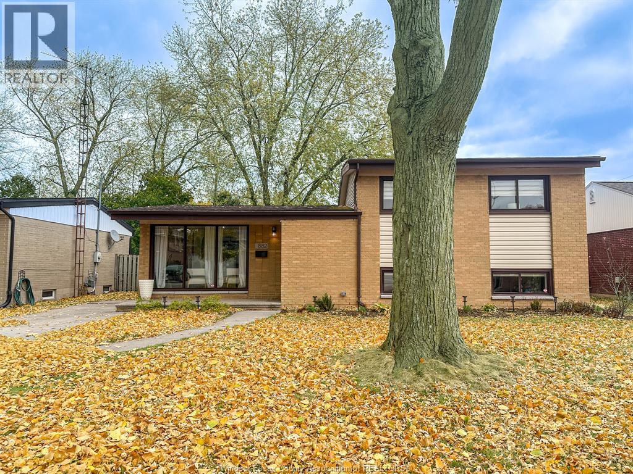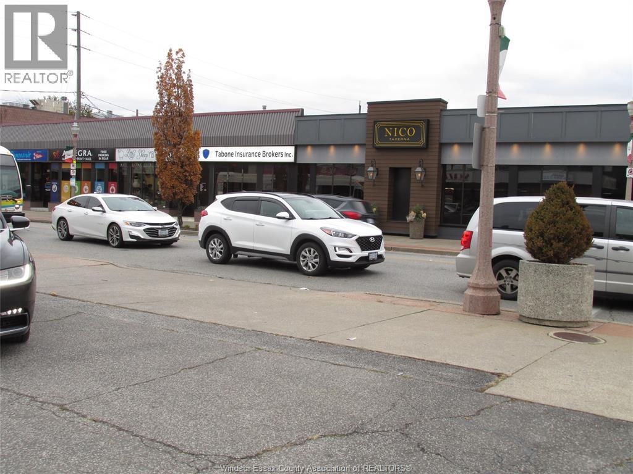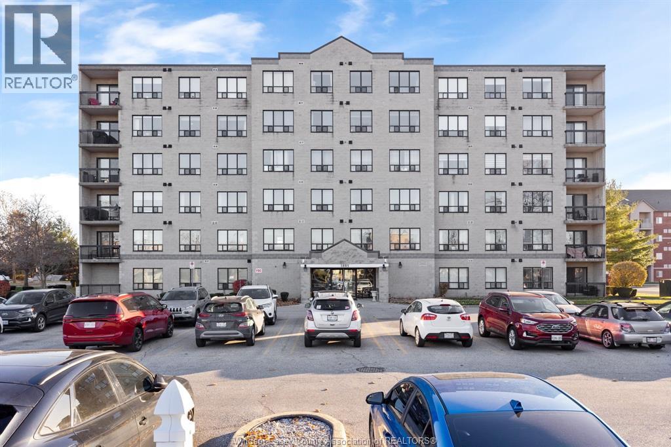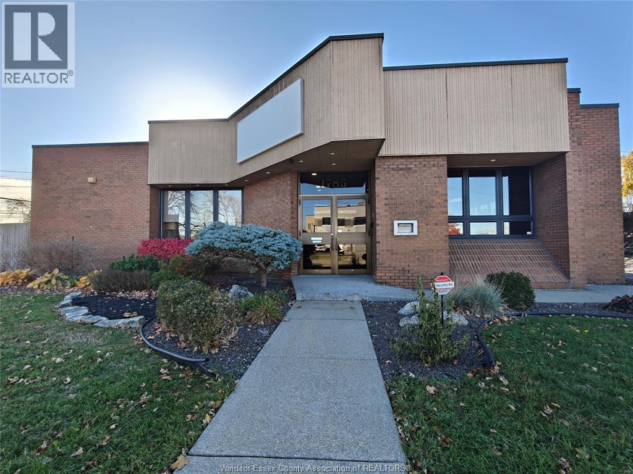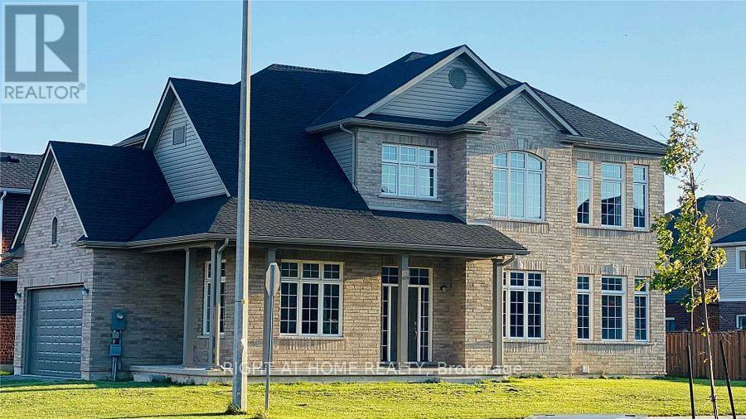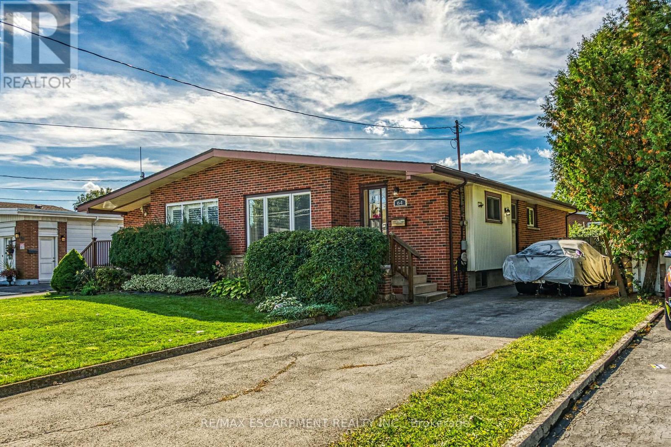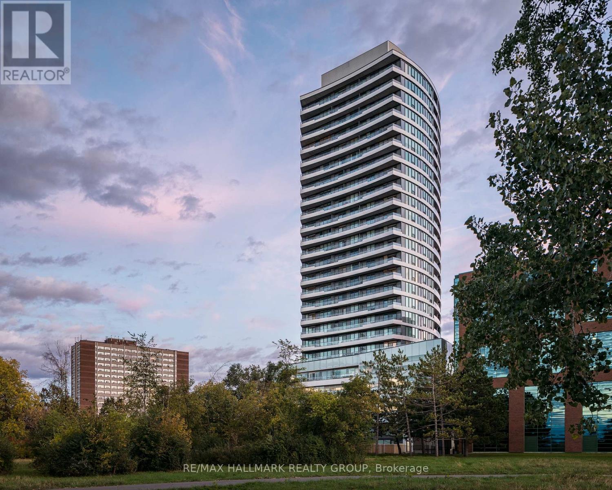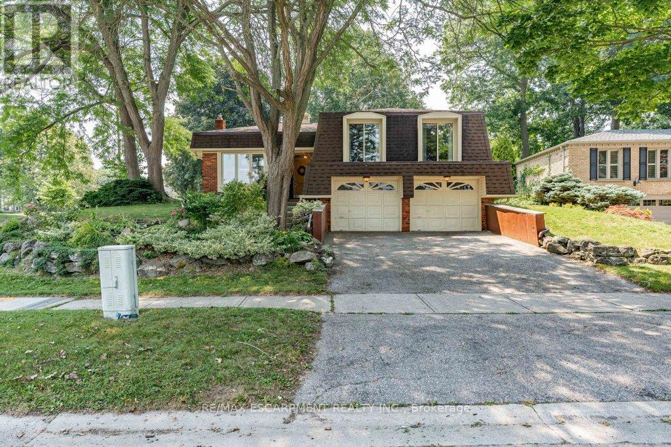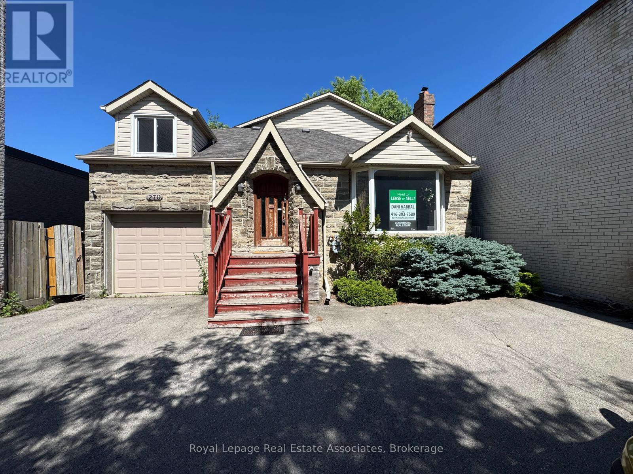2957 Brimley Drive
Windsor, Ontario
A great place to live and raise your kids! Beautifully renovated 4 Bedroom, 2 bath home near great schools, playgrounds, shopping & the Battery plant. Tons of updates & renovations! Seller's are so confident in this house, they are offering a 1 year warranty! (see L/S for details). Large kitchen for the growing family with tons of cabinets & pantry space. Good sized bedrooms with large closets & storage throughout. Fully renovated lower level including a stunning 4 piece bath with heated floors and walk in shower for 2 people, plus a separate soaker tub & a lighted mirror! You will be the envy of all your friends with this bathroom. Potential for a 5th bedroom too. Renovated upper bath. Updated windows & doors. Newer Lennox furnace & A/C unit & owned tankless water heater. Newer 2 car cement driveway (you can park 8 cars) leads to a 2 car heated mechanics garage. Outside is a good size private fenced yard for kids and pets to play with no rear neighbours. Spacious patio for entertaining & barbequing. Basement waterproofed in 2012 by Soulierre Solutions (from the outside). Updated electrical panel, switches & light fixtures. Newer paint & door handles as well. Updated roof. Don't miss this opportunity. Contact Listing Agent for your personal tour now. (id:50886)
Hess Realty
1925 Aubin
Windsor, Ontario
IMMACULATE HOME IN THE HEART OF EAST WINDSOR! THIS CHARMING AND WELL-MAINTAINED 2 BEDROOM, 1 BATH BUNGALOW OFFERS A BRIGHT AND SPACIOUS LAYOUT WITH A BEAUTIFULLY UPDATED INTERIOR. ENJOY A LARGE KITCHEN WITH AMPLE CABINET SPACE, OPEN-CONCEPT LIVING AND DINING AREA FEATURING A COZY GAS FIREPLACE, AND MODERN FINISHES THROUGHOUT. STEP OUT INTO YOUR FULLY FENCED YARD – PERFECT FOR RELAXING, ENTERTAINING, OR LETTING PETS PLAY SAFELY. ALL APPLIANCES INCLUDED! CONVENIENTLY LOCATED NEAR TOP-RATED SCHOOLS, SHOPPING, PUBLIC TRANSIT, PARKS, AND ALL AMENITIES. A PERFECT MOVE-IN READY HOME THAT SHOWS TRUE PRIDE OF OWNERSHIP! (id:50886)
Royal LePage Binder Real Estate
4364 Homewood Avenue
Niagara Falls, Ontario
Step into this fully furnished 3-bedroom, 2-bathroom home at 4364 Homewood Avenue, perfectly situated in a quiet and family-friendly Niagara Falls neighbourhood. This beautifully updated residence features a fully renovated kitchen and bathrooms, pot lights throughout, and a spacious patio with a deck and pergola perfect for relaxing or entertaining. Enjoy the convenience of nearby schools, parks, shopping, and transit while living in a peaceful neighborhood that still keeps you close to all the excitement Niagara has to offer. Short-term rentals are permitted; all furniture will remain on the property for the duration of the lease. The lease term is up to 12 months with no renewal. (id:50886)
Exp Realty
882 Westchester
Windsor, Ontario
STUNNING 3 LEVEL ALL BRICK SIDE SPLIT IN HIGHLY SOUGHT-AFTER RIVERSIDE LOCATION! THIS MODERN GEM FEATURES 3 BEDROOMS, 2 BATHROOMS, AND AN OPEN-CONCEPT LIVING AREA WITH BEAUTIFUL FIREPLACES AND CONCRETE ACCENTS THROUGHOUT. COMPLETELY RENOVATED TOP TO BOTTOM INCLUDING KITCHEN (2019/20), REFINISHED WOOD FLOORS (2019/20), UPDATED UPSTAIRS BATH (2019/20), AND FULL BASEMENT RENO WITH NEW FLOORING, BATHROOM, AND LAUNDRY (2025). ADDITIONAL UPDATES INCLUDE HEAT PUMP, AIR CONDITIONER, AND HOT WATER TANK (2025), ROOF (2014), FRONT AND SLIDING DOORS (2021), BACKFLOW VALVE (2021 – NO HISTORY OF FLOODING), AND 200 AMP ELECTRICAL PANEL (2021). THE FENCED BACKYARD OFFERS MATURE TREES, A LARGE PATIO AREA FOR ENTERTAINING, AND AN OVERSIZED SHED. LOCATED CLOSE TO TOP SCHOOLS, PARKS, TRAILS, AND SHOPPING — THIS HOME IS MOVE-IN READY AND FULL OF STYLE! (id:50886)
Royal LePage Binder Real Estate
501-541 Erie St E + 1014-1018 Howard
Windsor, Ontario
COMMERCIAL PLAZA THAT IS FULLY RENTED AND LOCATED ON THE CORNER OF ERIE AND HOWARD HAS A TOTAL BUILDING AREA OF 8,200 SQUARE FOOTAGE (PLUS A FULL BASEMENT). 4 COMMERCIAL TENANTS AND A PAVED LOT IN THE BACK THAT HAS PARKING AVAILABLE FOR OVER 25 CARS. EXCELLENT OPPORTUNITY IN THE GROWING AREA OF ERIE ST. VENDOR TAKE BACK FOR QUALIFIED BUYER. (id:50886)
Regency Realty Limited Brokerage
1885 Normandy Unit# 201
Lasalle, Ontario
Tired of shovelling or cutting grass? Want to walk to all the conveniences and amenities and trails that Lasalle has to offer? This move-in ready condo in the heart of LaSalle just steps away from the town services, minutes to the Ambassador bridge, close to the 401 and the LaSalle Woods & Walking Trails and the Windsor Crossing Outlet Mall and the new development and Essex Golf & Country Club! This second floor unit, approx 1200 sq ft, offers a north facing view from the balcony, open living/dining area, 2 large bedrooms (a walk-in closet), 2 bathrooms (ensuite), in unit laundry, quiet and safe location and offers a clean front foyer entry. All appliances included. Immediate possession available. Ideal for retirees, young professionals or excellent investment property! Units in this building do not come up often. (id:50886)
Manor Windsor Realty Ltd.
1785 Turner
Windsor, Ontario
Versatile all-brick commercial property offering a flexible layout suitable for a variety of professional, medical, or office uses. The building is currently configured as office space and features multiple levels, including a finished main floor and lower level with separate access, allowing for easy separation between tenants or departments. Bright, well-maintained interior spaces provide a professional environment including board rooms, cubicles, kitchen, Men and Women's washrooms, bank rated vault and electrical infrastructure. Ample on-site parking with EV charging ready connections accommodates staff and clients. Ideal opportunity for an owner-user or investor seeking a solid, adaptable building in a convenient location. Ready for immediate occupancy (id:50886)
Pinnacle Plus Realty Ltd.
7713 Clendenning Street
Niagara Falls, Ontario
Opportunity Knocks To Own The Stunning Custom- Built Home Special Corner Lot At Most Exclusive Neighborhood In Niagara Falls, High Celling Above 10 Feet Main And 2nd Floor , Custom Build Windows, All Through Hardwood Floor , Large Kitchen , Quartz Kitchen Top, Ceramic Backsplash , Centre Island With Quartz And Tiles Floor. Basement Is Separate Apartment With 3 Bed Rooms Large Kitchen And Washroom. The House Is Build In Control System With Wifi In Cellphone ,Door Lock, Heating Cooling& Lights. The House Customs Build In High Celling Double Garage With Remote Systems. Near To Niagara Falls, Qew, Thundering Water Gulf Club, Niagara Marine Land And Shopping Mall & School (id:50886)
Right At Home Realty
64 Luscombe Street
Hamilton, Ontario
Welcome Home to 64 Luscombe Street In Sought After Hamilton Mountain! This Well Loved Semi-Detached Brick Bungalow Features 3 Bedrooms & 2 Full Baths. Eat-In Kitchen with Ample Cabinetry. Open Concept Living Room/Dining Room. Hardwood Floors. Separate Side Entrance Leads to Lower Level with Large Recreation Room, Providing Excellent In-Law Suite Potential for Growing Multi Generational Families. Gas Furnace & Central Air Installed in 2023. Owned Hot Water Tank. Backflow Valve Installed. 100 AMP Breakers. Fully Fenced Backyard with Patio Area is Ideal for Family Gatherings. Steps to Parks, Schools, Shopping, Restaurants & Public Transit! Conveniently Located Just Minutes to Limeridge Mall, Mohawk College, Juravinski Hospital & Highway 403/Linc Access! Square Footage & Room Sizes Approximate. (id:50886)
RE/MAX Escarpment Realty Inc.
1906 - 485 Richmond Road
Ottawa, Ontario
Welcome to unit 1906 at 485 Richmond Road - a beautiful 1-bedroom, 1-bathroom condo in the vibrant heart of Westboro, one of Ottawa's most soughtafter neighbourhoods. This bright, contemporary home features hardwood floors throughout and stunning floor-to-ceiling windows that fill the space with natural light. Recent upgrades add style and comfort, including a chic kitchen backsplash, upgraded countertops, modern cabinet hardware, new flooring, and elegant Zen mirror sliding doors. Window fixtures are also included for your convenience. The spacious bedroom offers a large closet, providing plenty of storage. The unit also features a modern 3-piece bathroom finished with elegant quartz countertops. The kitchen is thoughtfully designed with stainless steel appliances and sleek quartz surfaces, perfect for cooking and entertaining. Additional highlights include insuite laundry and a generous southfacing balcony that offers stunning views and abundant sunshine. Residents enjoy excellent building amenities, including a fully equipped fitness center and two stylish party rooms, one complete with a full kitchen for gatherings. Just steps away, explore Westboro's best cafes and restaurants like Fratelli and Pure Kitchen, boutique shops, grocery stores, and scenic walking and biking trails along the Ottawa River. This condo perfectly combines modern comfort with an unbeatable location in one of Ottawa's most desirable communities. (id:50886)
RE/MAX Hallmark Realty Group
44 Cedarland Drive
Brantford, Ontario
Experience everyday comfort and timeless style in this stunning custom built home with a double garage, perfectly situated on a spacious 0.21 acre lot in the highly desirable Brier Park neighbourhood. From the moment you step into the inviting foyer, you'll feel right at home. The main level features a bright and cozy family room with a gas fireplace and direct access to a private patio in the beautifully landscaped backyard, ideal for summer entertaining or peaceful relaxation. Host friends and family in the generous living room and formal dining room, while the gorgeous eat-in kitchen impresses with stylish cabinetry, updated countertops, and a tasteful backsplash. The home offers spacious bedrooms and an immaculate 4 piece bathroom with a modern vanity. Downstairs, the finished basement provides the perfect recreation room for movie nights or lounging, along with an additional 4 piece bathroom, a den or office space, and a huge storage area tucked under the foyer and family room. Notable updates include a 40 year roof (2009), new driveway (2012), renovated kitchen (2013), new windows on the main level (2014), California shutters, a backyard patio (2014), and more. Fridge, stove, and built-in microwave are included. Don't miss the opportunity to own this charming, well loved and maintained home in one of the areas most sought after neighbourhoods! (id:50886)
RE/MAX Escarpment Realty Inc.
Room - 270 Lakeshore Road E
Mississauga, Ontario
Professional office room rentals available in a clean, well-kept commercial building, offering flexibility with multiple room sizes or larger combined spaces at adjusted rates. Drywall partitions will be erected based on the Tenant's preferred layout, allowing you to customize the space to suit your business needs. Ideal for a variety of professional uses, with access to a shared basement bathroom and common areas. Located steps from public transit and a Green P parking lot nearby. No on-site parking. Perfect for businesses seeking a well-maintained, adaptable workspace in a convenient location. (id:50886)
Royal LePage Real Estate Associates

