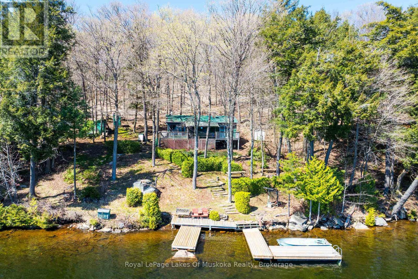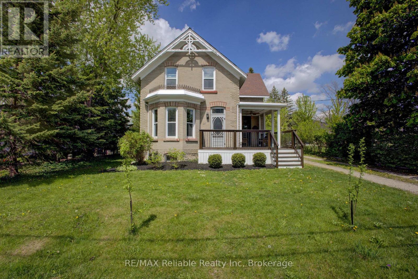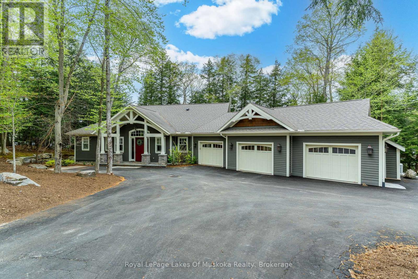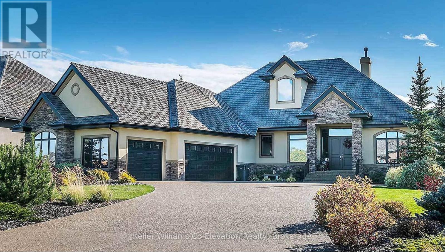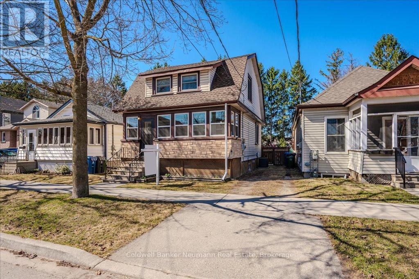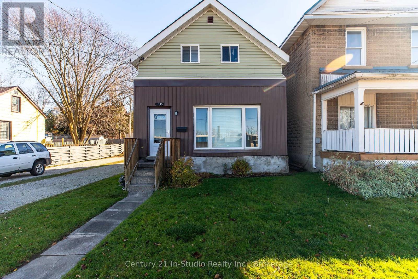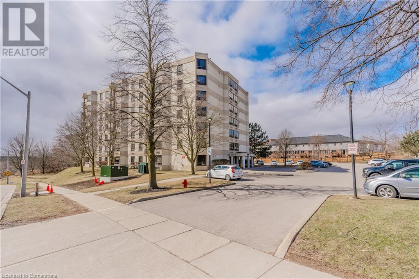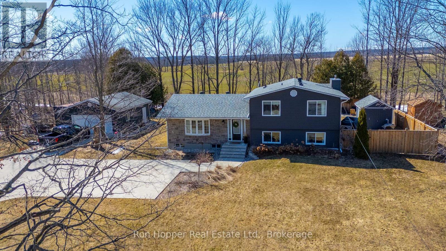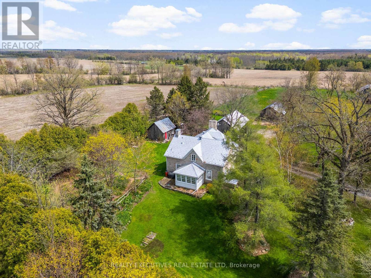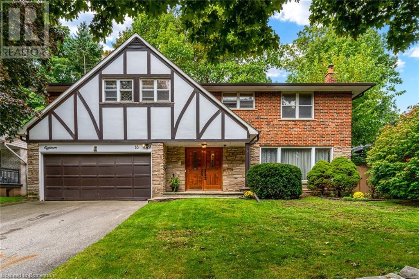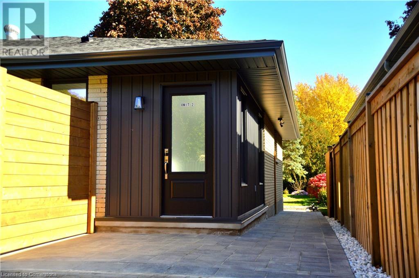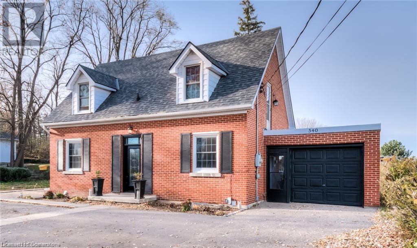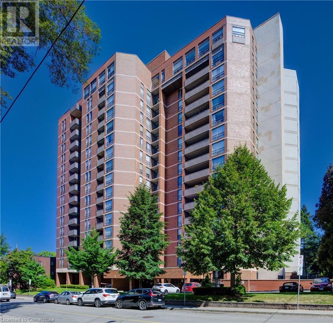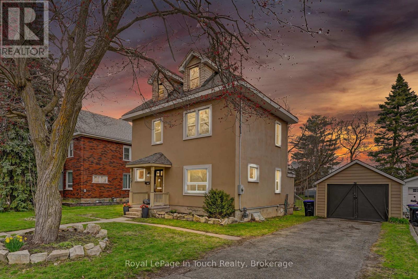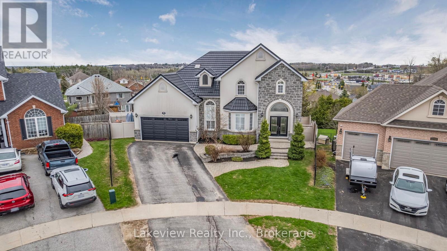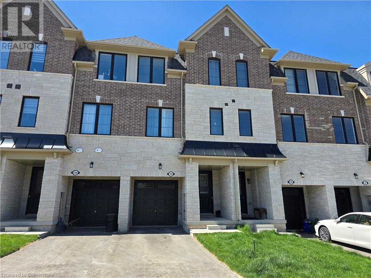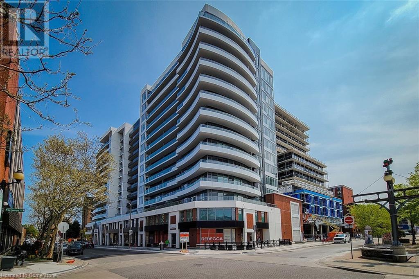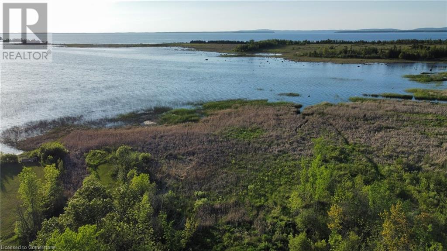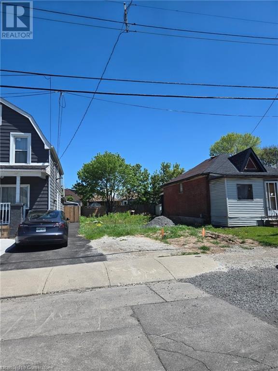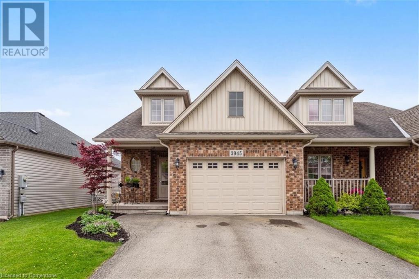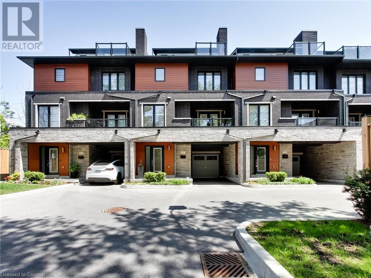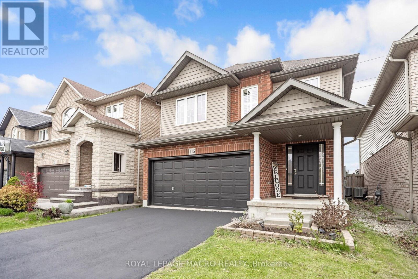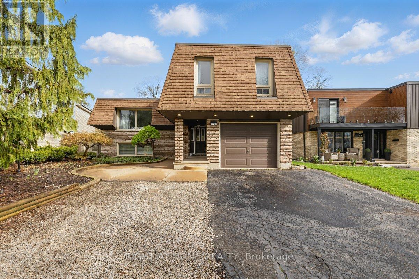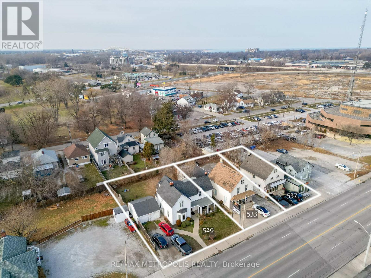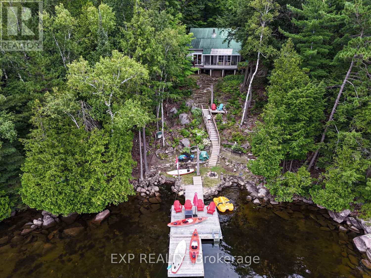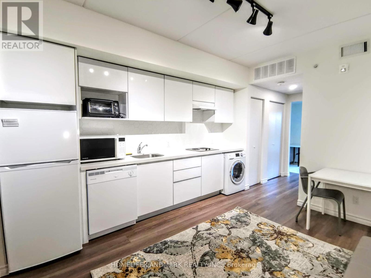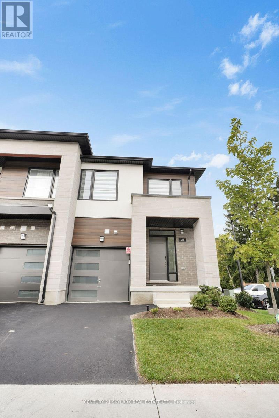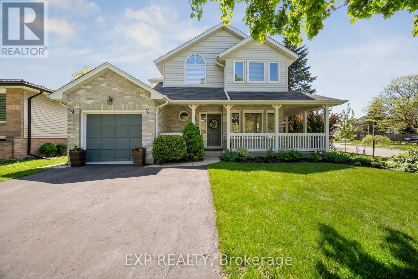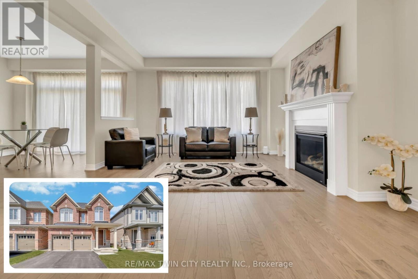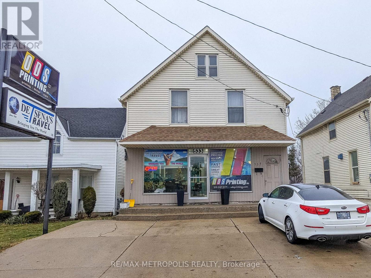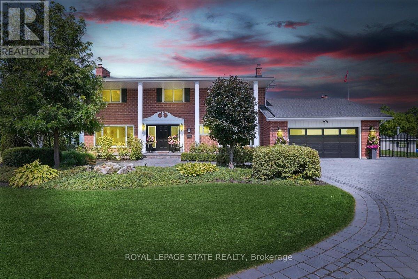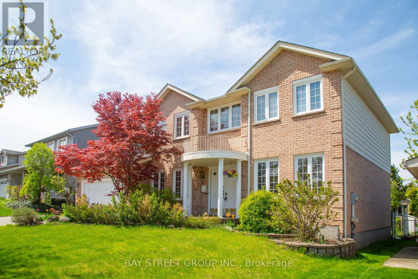1002 Camp Lake Road
Lake Of Bays, Ontario
Deep in Muskoka's pristine wilderness, where Camp Lake kisses the edge of Algonquin Park, sits a traditional two-bedroom cabin that whispers of simpler times. Step through the door and feel decades melt away. This isn't just a cottage it's a portal to the cottaging days of our youth, when mornings began with mist dancing across crystal waters and evenings ended with the haunting call of loons beneath starlit skies.The cottage embraces you with its authentic charm: two cosy bedrooms inviting peaceful slumbers, a three-piece bath with all essentials, and an open-plan living area where kitchen, dining, and sitting spaces flow together around a proper stone fireplace. The enclosed sun porch beckons for afternoon dozes with a good book, whilst mere steps away, Camp Lake's pristine shoreline awaits your morning coffee ritual.Cast your line into Camp Lake's cold, deep waters and pull up tonight's dinner - brook trout, lake trout, yellow perch, or feisty smallmouth bass all call these waters home. Fire up the barbecue, and let the day's catch become a feast shared with loved ones as the sun sets over Algonquin's endless green canopy. Wake to mist rising off the water like nature's own theatre curtain. Spend sun-drenched days exploring, paddling silent waters, or simply doing absolutely nothing at all. As evening settles, gather round the stone fireplace for board games and stories keeping autumn's chill firmly outside. This is cottaging as it was meant to be: uncomplicated, authentic, soul-restoring. No bells and whistles, just the essential ingredients for memory-making: clean water, fresh air, and time that moves at nature's pace. Remotely positioned on Camp Lake, in north Lake of Bays and hugging Algonquin Park's western edge, this property offers something increasingly rare - a slice of Muskoka history where true cottage life endures. Here, worries dissolve like morning mist and the only schedule that matters is sunrise and sunset. (id:50886)
Royal LePage Lakes Of Muskoka Realty
31 Sparling Street
Huron East, Ontario
Gorgeous brick century home, loaded with original character mixed with modern styling! Welcome to 31 Sparling Street, Seaforth, nestled on a quiet tree-lined street, this home is an excellent move-in ready family home. This dreamy front porch is ready for quiet mornings, and relaxing evenings. Inside you'll find original baseboards and woodwork, soaring ceilings, solid wood pocket doors and a stunning formal dining room. If you enjoy entertaining, you'll appreciate the private backyard space with large deck, mature trees and a detached garage/shop which could be used as a home gym or a place for hobby enthusiasts. Upstairs offers 3 generous sized bedrooms, a renovated 4-pc bathroom. If you're looking for the perfect place to set down roots, this could be it! Book your showing today. (id:50886)
RE/MAX Reliable Realty Inc
73 Everett Road
South Bruce Peninsula, Ontario
Fabulous Custom Raised Ranch Style Bungalow - Steps From Colpoys Bay With Public Water Access And Backing Onto The Niagara Escarpment With Bruce Trail Access At The End Of The Road! This Stunning, Exceptionally Built Home Is A Must See! Whether You Are Raising A Family Or Hosting Weekend Guests, This Home Has It All! Features That You Will Love...OVER 3,000 SQUARE FEET, 5 Bedrooms, 3 Baths, Foyer With 12 Foot Valuated Ceilings, Gourmet Kitchen-GE Cafe Silver Platinum Glass Finish Smart Appliances, Quartz/Concrete Look Countertops, Garburator And A Large Island-Perfect For Entertaining! Spacious Great Room With Vaulted Ceilings, Walk-Out To Deck And A Cozy Fireplace To Sit By On Those Cold Nights. Primary Bedroom, 5 Piece Ensuite With Smart Toilet And Walk-In Closet With Built-Ins. Completely Finished Basement That Is Perfect For Additional Living Space, Guests Or Recreation. Engineered Hardwood Floors Throughout And Pot Lights Galore! Oversized Insulated And Heated Double Car Garage That Parks 4 Cars With13 Foot Ceilings, 2 Man Doors, Tons Of Storage Space And Entry Into The House. Massive Concrete Driveway With Room For At Least 9 Cars. This All Comes With Your Own Outdoor Paradise...Enjoy Your Fully Fenced Spa Like Backyard With Sauna, Gazebo, 2 Composite Decks And Completely Landscaped Front And Back! This Home Is Designed For Both Comfort And Style, Offering An Incredible Lifestyle In A Sought-After Location. Don't Miss Out On This Opportunity! (id:50886)
Century 21 In-Studio Realty Inc.
20 - 1060 Cutler Road
Muskoka Lakes, Ontario
Welcome to your retreat on Three Mile Lake in Muskoka. This five-bedroom cottage offers 370 feet of pristine frontage and is surrounded by mature hemlock forest and exposed granite rock. The property features a three-car attached garage, a double-slip boat port and large dock with composite decking and a stone patio at the waters edge. Inside, you'll find a gourmet kitchen, butler's pantry, an airtight fireplace, large windows with lake views, and timber frame accents. The main floor includes a primary bedroom and a separate den. Heated with a propane forced air furnace with central air, the cottage is also equipped with a wired-in Generac generator for peace of mind. Built by South Mary Lake Contracting, it combines quality craftsmanship with a natural setting.This property is ideal for those seeking a low-maintenance, year-round escape in a peaceful, picturesque environment. Property come turn key with all interior and exterior furnishings included. (id:50886)
Royal LePage Lakes Of Muskoka Realty
5 Mountain Basin Drive
Mcdougall, Ontario
Discover the perfect opportunity to build your dream home on this beautiful 1.55-acre treed lot. Hydro already on site and partial leveling complete, this property is ready for your vision or take the plans provided by the seller and save yourself some money! Enjoy dual road access from both Mountain Basin Drive and Strawberry Lane--ideal for a walkout basement and just 5 minutes walk to public beach access. Located just minutes from Parry Sound, Highway 124, lakes, schools, trails, and shops, it offers the peace of country living with urban convenience. With neighbouring homes valued over $1 million, this lot also presents strong investment potential. (id:50886)
Keller Williams Co-Elevation Realty
22 Simcoe Street
Guelph, Ontario
Charming Detached Home In A Quiet, Family-Friendly Neighborhood In Guelph! This Well-Maintained Property Features 3 Bedrooms, 1.5 Baths, And A Spacious Living And Dining Area With Hardwood Floors. The Updated Kitchen Includes A Walk-In Pantry, While The Finished Basement Offers A Walkout To The Fenced Backyard. Enjoy A Bright Sunroom At The Entrance Perfect For Morning Coffee. Freshly Painted In 2024, With Updates Including Windows (2019), Roof Shingles (2016), Furnace (2017), And A/C (2018), Tankless Hot Water Heater Owned (2022). Conveniently Located Within Walking Distance To Schools And Amenities, Just 10 Minutes To The University Of Guelph, Stone Road Mall, And Hwy 401. The 32 X 100 Ft Lot Boasts A Large Backyard, Ideal For Entertaining, Plus A Storage Shed.Charming Detached Home In A Quiet, Family-Friendly Neighborhood In Guelph! This Well-Maintained Property Features 3 Bedrooms, 1.5 Baths, And A Spacious Living And Dining Area With Hardwood Floors. The Updated Kitchen Includes A Walk-In Pantry, While The Finished Basement Offers A Walkout To The Fenced Backyard. Enjoy A Bright Sunroom At The Entrance Perfect For Morning Coffee. Freshly Painted In 2024, With Updates Including Windows (2019), Roof Shingles (2016), Furnace (2017), And A/C (2018), Tankless Hot Water Heater Owned (2022), Attic Insulation (2022). Conveniently Located Within Walking Distance To Schools And Amenities, Just 10 Minutes To The University Of Guelph, Stone Road Mall, And Hwy 401. The 32 X 100 Ft Lot Boasts A Large Backyard, Ideal For Entertaining, Plus A Storage Shed. (id:50886)
Coldwell Banker Neumann Real Estate
1235 2nd Avenue E
Owen Sound, Ontario
Welcome home to this 3-bedroom, 1-bathroom century home nestled in the heart of a vibrant downtown location with convenient access to shopping, restaurants, the harbor and parks, all just steps away. This cozy home is complemented by a thoughtful layout, with functional living, dining and kitchen space on the main floor. Furthermore upstairs you will find a full 4 piece bath and 3 spacious bedrooms, providing space for a whole family. One of the top features of this home is the abundance of parking for a downtown location and a fully fenced rear yard with new Mennonite style shed. Simple yet well kept and pride of ownership is evident. Don't miss out on this fantastic home or investment opportunity. Seller is open to offers, price is negotiable. Schedule your viewing today! (id:50886)
Century 21 In-Studio Realty Inc.
31 Southdale Avenue Unit# 1
Kitchener, Ontario
A Bright and cozy bachelor apartment featuring a glass bathroom. Situated in a 4 Plex's basement. Includes heat, water, and one parking space outside. Laundry is conveniently located next door. Close to schools, public transportation, Highway 8, and numerous other facilities. This mature, peaceful region is waiting for you. (id:50886)
RE/MAX Twin City Realty Inc.
688 Preston Parkway Unit# 301
Cambridge, Ontario
Your next home awaits. This beautiful condo sits in a great location in a quiet neighborhood, close to Costco, trails, shopping, schools, the 401 and much more. Inside the unit you are welcomed by a good sized foyer, a bright kitchen with large island that is open to the living room and dining room. Here you will find updated laminate flooring, large windows and sliding door access to your own balcony. Down the hall there are 3 good sized bedrooms, in-suite laundry, a full 4 piece bathroom and a 3 piece ensuite bathroom. This well maintained building also includes an exercise room and party room. Don't delay, book your showing today. (id:50886)
RE/MAX Twin City Realty Inc.
Red And White Realty Inc.
319370 Grey Rd 1 Road
Georgian Bluffs, Ontario
Welcome to this beautifully renovated side split home, nestled in a quiet family neighbourhood just North of Owen Sound. Thoughfully updated throughout, this home boasts a custom designed kitchen with hardwood floors and an open concept main floor kitchen, living and dining area with walkout to rear yard; that's perfect for entertaining. The second level has a spacious primary bedroom with walk-in closet and ensuite privileges, offering a quiet retreat. Two more bedrooms and the full bath finish the second level. The lower level includes a cozy family room with wood stove and stylish bar area, plus a dedicated office or fourth bedroom, and another full bathroom. This is ideal for anyone working from home or hosting guests. The basement offers even more living space with a large games/workout room and two ample storage rooms. This home is the perfect blend of modern comfort and functional space. The exterior detached double garage allows a great space for any handyman and the backyard oasis, gives a quiet place to relax beside the newer (2022) in-ground pool and hot tub area. (id:50886)
Ron Hopper Real Estate Ltd.
47 Westerra Way
North Grenville, Ontario
Welcome to 47 Westerra Way -- a stunning home offering the perfect blend of elegance, space, and outdoor adventure. Nestled in one of Kemptville's most desirable neighbourhoods, this thoughtfully designed property backs onto Kemptville Creek (which does connect with the Rideau River), with a shared dock ideal for kayaking, canoeing, fishing, or simply relaxing by the water. From the moment you arrive, the sense of space and comfort is unmistakable. The large double garage offers interior access through the laundry / mud room, while the welcoming front entryway opens into a home filled with light and functionality. Vaulted ceilings and hardwood floors enhance the formal living and dining areas, creating an open, inviting flow.The kitchen is truly the heart of the home -- equipped with stainless steel appliances, ample cabinetry including a large pantry, a sunny breakfast nook, and a cozy sitting area with a striking stone fireplace. Garden doors lead to a spacious private deck with tranquil water views -- ideal for morning coffee or evening gatherings. The primary suite is a peaceful retreat with sun-soaked views of the water, ample closet space, and a large ensuite featuring a soaker tub, walk-in shower, and a spacious vanity. A second bedroom and stylish main bath with vessel sink and tub / shower combo complete the main level. The walk-out lower level offers a massive family or games room with a second fireplace, direct access to a sunny patio with a covered hot tub area, a third bedroom, full bath with shower, and a generous workshop or storage space. The beautifully landscaped, fenced backyard includes kayak storage, and a gate to the water and dock. Close to schools, shopping, parks, and amenities -- with quick access to Ottawa and the historic village of Merrickville -- this home is a rare lifestyle opportunity! (id:50886)
Sutton Essential Realty
7 Salisbury Avenue
Cambridge, Ontario
The Red Brick Beauty! Welcome to 7 Salisbury Ave located in downtown Cambridge, steps from the Gaslight District, pedestrian bridge, the Grand River and the Hamilton Family Theatre. This gorgeous semi-detached home is zoned both commercial and residential. Set up your home business in the comfort of your own home. The home offers stunning original pine floors, a large living room with huge window, a spacious dining room and good sized kitchen. Off the kitchen is access to the private backyard complete with a patio to entertain and space for the kids and dog to play. Upstairs offers 3 bedrooms and a 4 piece bathroom. The primary bedroom is equipped with a large walk in closet as well. This well maintained home is move in ready, perfect for the first time home buyer, investors, downsizers and business owners. It is also walking distance to trails, churches, cute shops and amenities. Book your showing today. (id:50886)
RE/MAX Twin City Realty Inc.
1330 Barries Side Road N
Drummond/north Elmsley, Ontario
Welcome to Haddon Hall Farm, a beautifully restored stone home originally built around 1830. Steeped in Canadian history and immortalized by renowned Ontario landscape painter, James Keirstead, this magnificent property offers a timeless piece of the past customized with modern updates. Meticulously restored, the home features three bedrooms & three bathrooms, and proudly retains its original stonework, antique hardware, vintage lighting fixtures, and original glass carefully preserved to honor its authentic character. Kitchen flooring salvaged from the Ottawa River conveys the patina of the region's pioneer logging era. Original ash beams span the ceiling, paired with custom maple cabinetry, granite countertops, and a high-efficiency wood stove. Throughout the home, original pine floors add warmth, and a recently constructed bright three-season sunroom offers tranquil views of the surrounding gardens. Topped with steel shingle roofs, over a century old, the home & restored outbuildings are built to last. Set on 9.93 picturesque acres, the grounds feature mature trees, exquisite, perennial gardens, and three charming outbuildings: a wired garden shed that could be transformed into a guest bunkie, a character-rich log barn with a loft & double doors, and a spacious main barn with electrical service. A three-bay carriage shed provides ample garage space, while the original, restored outhouse, storage ready, provides further links with the past. Once home to horses, this hobby farm is ideal for riders, gardening enthusiasts, animal lovers, or anyone seeking a beautiful, peaceful country retreat that links its proud owners with Perth's amazing heritage. Haddon Hall Farm is truly unique and will be an honour to call home. (id:50886)
Realty Executives Real Estate Ltd
18 Burnt Log Crescent
Toronto, Ontario
Welcome to this bright and expansive 3,180 SQFT two-storey home in the prestigious Markland Woods community! Step inside this sizeable family residence to the striking entrance with beautiful slate tiles, leading you into a warm and inviting main floor. The show-stopping, sun-drenched sunroom with stunning high ceilings and picturesque views of the backyard is a perfect spot for relaxation and entertaining. Enjoy the convenience of main-floor laundry and a large home office, perfect for remote work. Upstairs offers four generously sized bedrooms, including an oversized primary suite with a versatile adjoining fifth room—perfect for a nursery, dreamy walk-in closet, or private dressing room. The primary bedroom also features an ensuite bathroom and two oversized closets.This property is a blank canvas, offering endless potential to customize and tailor it to your family’s needs. With an additional 1,360 SQFT of unfinished basement space, the possibilities are limitless—whether you envision a home gym, media room, or a large family area, you can create up to 4,500 SQFT of total living space. Nestled in a quiet family-friendly area, Markland Woods offers a fantastic sense of community with great schools including Millwood French Immersion, parks, and recreational facilities. Enjoy the nearby Bloordale Park, the home field of the Bloordale Baseball League and featuring tennis courts and extensive sports programs. Plus, Millwood Park, the Markland Wood Golf & Country Club, Neilson Park Creative Arts Centre, a short drive to Centennial Park, and much more! Located near Sherway Gardens with easy access to Highways 401, 427, and the QEW/Gardiner Expressway. Experience the charm of mature tree-lined streets, well-maintained properties, and a vibrant community. With four schools, two large parks, and a welcoming atmosphere, Markland Woods is the perfect place to call home! (id:50886)
Real Broker Ontario Ltd.
65 Betzner Avenue N Unit# 1
Kitchener, Ontario
Beautiful, fully renovated unit, 1 bedroom, 2 bathrooms and fully finished basement. The homes has classic character with original molding and tons of natural light. Spacious kitchen with center island has new high end cabinets, quartz countertops and new stainless steel range and dishwasher. Primary bedroom is on the main level with double doors from the living room and large closet (also with double doors). The basement level is fully finished and well suited as an entertaining space, office space or extra living space. 4-piece bathroom is fully updated with new tile, vanity and flooring. A mudroom area at the entrance provides ample storage space or could even be used as a second office/work-from-home space. Front porch and back yard are available to use and enjoy. Parking for 2 cars is included. Desirable location near downtown Kitchener; walking distance the kitchener market, LRT, multiple bus stops, many great parks, restaurants, Google, and Communitech. (id:50886)
Coldwell Banker Peter Benninger Realty
6 Leslie Avenue Unit# Lower
Cambridge, Ontario
Lower level stunning executive flat available for lease! A large main level foyer mudroom is the entry point to the lower level with a common corridor to the mechanical room and the main entrance of the living space. Very Bright and large look-out basement with 2 big bedrooms, main bath, master ensuite, oversized open space, kitchen, dining and living area, in-suite laundry plus storage and 2 parking spaces! Recently undergone beautiful renovation. For maximum comfort and sound control, Sonopan Sound panels, 6 ROCKWOOL Safe'n'Sound insulation, and resilient channel installed between units. Practical kitchen layout offering size and brightness; modern cabinets with 8 feet island and soft close mechanisms with all Stainless-Steel appliances. High end LVP flooring and tile for elegant style and easy maintenance and durability. Oversized thermal superior European tilt and turn windows, 5 feet by 3 feet for maximum natural light, energy efficiency and sound proofing. Excellent neighborhood, close to all amenities. Cambridge, West Galt, Blair, and Bismark area. Quick and easy access to Hwy 401, public transit, within walking distance to parks and schools. (id:50886)
RE/MAX Twin City Realty Inc.
540 Bridgeport Road E
Kitchener, Ontario
This spacious and charming 4+ bedroom home offers far more than meets the eye. Featuring excellent parking options and strong income potential, the property is ideally suited for an in-law suite, rental setup, or professional home business. Warm and full of character, this versatile home is conveniently located near the expressway, scenic trails, the Grand River, both universities, and a variety of shopping amenities. Situated on a large 90x150 lot, it offers opportunities for investors seeking potential redevelopment or the addition of an accessory dwelling unit (ADU). In addition to three generously sized bedrooms upstairs, the main floor includes an office with a closet, easily adaptable as a fourth bedroom. The expansive living room, highlighted by large windows and a gas fireplace, overlooks the oversized backyard. The dining room provides direct access to a spacious deck—ideal for entertaining and outdoor living. The fully finished basement, with a separate walk-up entrance, features a kitchenette, bathroom, large recreation room, and access to laundry facilities. Additional updates include a three-year-old furnace and central air conditioning system, providing modern comfort. This is a solid, well-maintained home with exceptional versatility and future potential. (id:50886)
Right At Home Realty Brokerage Unit 36
4597 Perth County Rd 135 Road
Perth East, Ontario
Renovated Country Home on Nearly Half an Acre - Just Minutes from Stratford. Discover this beautifully renovated home in the quiet, family-friendly community of Wartburg, located just 7 minutes North of Stratford and within easy reach of Kitchener-Waterloo. Nestled on nearly half an acre (0.46 acres), the property offers generous outdoor space for kids to play, gardening, or simply soaking up the peaceful rural surroundings - with plenty of room to build a detached garage or workshop. This spacious home features four bedrooms and two full bathrooms, with a flexible layout ideal for families of all stages. Upstairs you'll find three bedrooms and a full bath, while the main floor offers a fourth bedroom and a second bathroom - perfect for guests, multigenerational living, or a home office. Freshly installed high-end tile runs throughout the main living spaces, complemented by brand-new plush carpet in the bedrooms. The home has been thoughtfully updated throughout, including modern fixtures, a full electrical upgrade, and a stylish, airy interior. Tall main floor ceilings and large windows flood the home with natural light, creating a warm and inviting atmosphere. Step into the spacious front sunroom to unwind and enjoy the evening sunsets, or head outside to the expansive yard - ideal for family gatherings, pets, future landscaping projects, or that dream garage or shop. Just down the road from Central Perth Elementary School, this home offers the perfect blend of country charm and modern convenience. Don't miss this opportunity to enjoy the best of rural living just minutes from city amenities. (id:50886)
Century 21 Heritage House Ltd Brokerage
222 Jackson Street W Unit# 702
Hamilton, Ontario
Opportunity knocks! Super sharp, amply sized one-bedroom condo unit in The Village Hill! This recently renovated space will both satisfy your desire for open concept living and privacy. The kitchen is perfect for entertaining and being entertained, as views from the food prep/cooking area allow you chat with family & friends in the living room and/or watch TV. You'll enjoy stainless steel appliances, the subway tile backsplash and updated counters and cabinets. The dining room features more than enough space for a large table for more significant gatherings. In the renovated 4 piece bathroom, you'll find the washer and dryer and even a spot to fold laundry. The primary bedroom is loaded with storage space and is also large enough to serve as your office space, if needed. Carpet-free living with vinyl flooring throughout. Oh, and don't forget your own private balcony with views of downtown and even Hamilton Harbour! The building features an exercise room and even a party room on the top floor with stunning views. Your own exclusive underground parking space and locker are included. Book your showing today! (id:50886)
Realty Network
431 Manly Street
Midland, Ontario
Welcome to 431 Manly Street in Midland a move-in ready home on a rare, oversized lot, perfect for first-time buyers.This 3-bedroom, 2-bathroom home offers a great layout with bright, open living spaces and plenty of natural light throughout. The kitchen features updated appliances and flows nicely into the main living area, making it ideal for both everyday living and entertaining.Upstairs, you'll find comfortable bedrooms and a full bathroom, giving everyone space to unwind. The home has been well maintained and offers excellent value with thoughtful updates already in place.Outside, the backyard is massive perfect for pets, kids, summer BBQs, or future expansion. You'll also love the detached garage, offering extra storage or workshop potential.Located in a quiet, family-friendly neighbourhood close to parks, schools, and Georgian Bay, this home delivers space, function, and charm all at an approachable price point.If you've been waiting for a well-kept home on a large lot, this is your chance. Come see 431 Manly Street for yourself. (id:50886)
Royal LePage In Touch Realty
31 Cleopatra Court
Orillia, Ontario
Nestled at the end of a quiet cul-de-sac, this well maintained, one-owner home sits on one of the few dead-end streets in West Ridge, ensuring minimal traffic and maximum privacy. Designed with multigenerational living in mind, the walk-out basement features a fully appointed in-law suite with 2 bedrooms + large den and its own separate laundry and yard for added convenience -- ideal for extended family or as a potential income suite to help supplement your mortgage payments. The insulated triple car garage offers year-round comfort for vehicles or a workshop, adding even more utility. Soaring 9-foot ceilings grace both the main and upper floors, creating an open, airy ambiance throughout. The heart of the home is its custom kitchen -- complete with floor-to-ceiling cabinetry, quartz countertops and coordinating quartz backsplash, and a bespoke laundry room, all installed in 2023. Entertaining is effortless on not one but two expansive 500-sq-ft decks, while built-in shelving and cabinetry in the great room provide both style and storage. Outside, the heated, L-shaped saltwater pool boasts an extra-large shallow end --- perfect for kids and lounging -- set against a premium lot that overlooks the picturesque north end of Orillia. A steel roof and a secure vinyl fence add low-maintenance peace of mind. All of this is just moments from big box stores, parks, schools, and the local dog park -- truly the perfect blend of tranquility and convenience. This home must be seen to be appreciated! (id:50886)
Lakeview Realty Inc.
1383 Almonte Drive
Burlington, Ontario
Check out this beautiful newly built 3 bed 4 bath townhouse in the heart of Burlington! This home is brand new- never been lived in with lots of upgrades and will not disappoint! The ground floor of this home features a great office space with separate powder room. Walking up the solid oak stair case you'll find the main floor with 9 ft ceilings, hardwood floors, upgraded kitchen, massive living room, second powder room, and plenty of storage. Upstairs adds 3 generous sized bedrooms with 9ft ceiling once again, laundry, full main bath, and primary bedroom with walk in closet and 3pc en-suite. In such a great location this one really is a must see! (id:50886)
Keller Williams Edge Realty
212 King William Street Unit# 1119
Hamilton, Ontario
Welcome to the highly sought-after KiWi Condos, perfectly located in the heart of downtown Hamilton—just steps from some of the city’s best restaurants, cafes, and galleries. Live in one of Hamilton’s most walkable and vibrant neighbourhoods, surrounded by art, culture, and everything this dynamic city has to offer. This stunning 11th-floor unit offers an ideal blend of style and functionality. The spacious primary bedroom features his and hers closets, while the generously sized den with a closet makes for a perfect home office or second bedroom. The open-concept kitchen and living area provides a sleek, modern layout—ideal for relaxing or entertaining. Step out onto your balcony and enjoy your morning coffee or unwind with a glass of wine while taking in some of the best views in Hamilton. Extras include an EV parking spot and two storage lockers, adding convenience to your everyday life. Commuting is a breeze with nearby public transit, and the monthly James Street Art Crawl is right outside your door. KiWi Condos offers exceptional amenities: a stylish lobby with 24-hour concierge, a rooftop terrace with BBQs and panoramic lake and city views, gym and yoga studio, party room, pet wash station, secure bike storage, underground parking, 24-hour security, and Luxer One package tracking. With a Walk Score of 99, Transit Score of 84, and Bike Score of 90, you’ll be connected to everything you need. Don’t miss your chance to live in one of Hamilton’s most desirable buildings. Book your viewing today—before this one is gone! (id:50886)
Keller Williams Complete Realty
0 540 Highway
Manitoulin Island, Ontario
This affordable waterfront lot on Highway 540 in Northeastern Manitoulin and the Islands (NEMI) provides a super affordable opportunity to enjoy lakefront living with YEAR-ROUND ROAD access. Backing onto the North Channel of Lake Huron, the property features a flat, partially cleared landscape with an existing driveway and an easy drive-in access: perfect for bringing your camper and enjoying the property this summer. Zoned Shoreline Residential with approx 100ft of frontage on Hwy 540. Hydro available on the road. This vacant land is just minutes from the town of Little Current, where you'll find groceries, shops and essential services. For added peace of mind; it's about 10 minutes to the local Manitoulin Health Centre and Little Current Hospital. Though the shoreline is weedy, the property is priced accordingly and provides peaceful water views in a tranquil Northern Ontario setting. Whether you're looking for a seasonal getaway or planning a future build (subject to municipal approval), this lot provides flexibility and convenience. This is a rare chance to own waterfront real estate on Manitoulin Island with beautiful lake views, camper-ready access and strong investment potential. (id:50886)
Royal LePage State Realty
24 Fraser Avenue
Hamilton, Ontario
Incredible infill lot. House has been torn down and completely leveled. Recently serviced with new sanitary, storm and 1 inch copper water line. Ready to build your dream home. (id:50886)
RE/MAX Garden City Realty Inc.
4844 Cherry Avenue N
Lincoln, Ontario
A fantastic opportunity to work/live on one property and enjoy luxurious living in the well appointed 5,286 sqft of beautiful bungalow. (id:50886)
Royal LePage NRC Realty
3945 Village Creek Drive
Stevensville, Ontario
Nestled in the charming community of Stevensville, just a few kilometers north of Lake Erie and a short drive from the iconic Niagara Falls, this stunning semi-detached bungaloft offers the perfect blend of modern elegance and cozy comfort. Step into an open-concept main floor where the kitchen seamlessly flows into the dining and living area, anchored by a warm gas fireplace ideal for entertaining or quiet evenings at home. Extend your living space to the private covered back patio, perfect for summer nights or cozy winter gatherings. The main floor also features a serene bedroom with a walk-through closet and ensuite bathroom, plus a spacious laundry room with storage and direct access to the attached 1-1/2 car garage. Upstairs, discover a versatile loft space that can be transformed into a luxurious bedroom oasis with a walk-in closet and 3-piece bathroom or a personalized office retreat. The fully finished lower level, bathed in natural light from bright windows, boasts a second living room with another gas fireplace, a bedroom, a 3-piece bathroom, and ample storage. With Stevensville's conservation area and quaint restaurants just moments away, this home is a rare find that wont last long! (id:50886)
RE/MAX Garden City Realty Inc
2071 Ghent Avenue Unit# 2
Burlington, Ontario
Welcome to 2071 Ghent Ave Unit 2 – A Rare Gem in the Heart of South Burlington. Experience modern living in one of Burlington’s most sought-after neighbourhoods. Built by Beachview Homes in 2020, this executive townhome is part of an exclusive enclave located just steps from shops, dining, and entertainment — and only minutes to the waterfront, parks, and major commuter routes. With over 2,100 square feet of meticulously maintained living space, this stylish home features 3 spacious bedrooms, 2.5 bathrooms, and a versatile main-level office or den. The welcoming foyer offers garage access, ample storage, and a wide staircase that sets the tone for the refined interiors that follow. The open-concept main floor is designed for both everyday comfort and entertaining. Enjoy a chef’s kitchen with extended-height cabinetry, quartz countertops, a large island with seating, all flowing into the bright living and dining areas. A standout feature of this home is the two private outdoor terraces, including a top-level retreat connected to the primary suite. French doors open to serene treetop views — ideal for relaxing mornings or quiet evenings. The primary bedroom also features a walk-in closet and a luxurious ensuite with frameless glass shower and double vanity. With the QEW, 403, and GO Station nearby, commuting to Hamilton, Niagara, or the GTA is effortless. This low-maintenance, move-in-ready home is ideal for those who value location, lifestyle, and quality craftsmanship. (id:50886)
Royal LePage NRC Realty
112 Scottsdale Drive
Clarington, Ontario
This impressive 2-story home offers modern updates and a convenient location near schools, parks, and transit. The main floor features an impressive 2-story foyer and updated flooring, creating a welcoming and stylish living space. The remodeled kitchen provides ample space for cooking and entertaining, complemented by a gas stove and stainless steel appliances. A large deck with a gazebo extends from the kitchen, perfect for outdoor gatherings. Upstairs, the primary bedroom suite has been beautifully renovated, and the additional bedrooms feature new vinyl flooring. Wi-Fi access points are installed in the primary bedroom, living room, and basement. Ethernet is available in all rooms. The finished basement adds versatility with a 3-piece bathroom and 2 extra bedrooms. UPGRADES: The kitchen was remodeled in 2021, and the primary ensuite was renovated in 2021. The main floor flooring was updated, and new vinyl was installed upstairs. New carpeting was added to the stairs. The roof was replaced in 2017. (id:50886)
RE/MAX Rouge River Realty Ltd.
115 Pelech Crescent
Hamilton, Ontario
Stunning and well-kept 4-bedroom, 2.5-bath home in the highly desirable Summit Park community, offering over 2,000 sq. ft. of bright, open-concept living space. The main level features a spacious eat-in kitchen with breakfast bar, pendant lighting, and stainless steel appliances, opening to a dining area with patio doors leading to the backyard. The cozy family room includes hardwood floors and recessed lighting. Upstairs, the primary suite boasts a walk-in closet and a spa-like ensuite with a double vanity and a custom glass walk-in shower. Three additional bedrooms are bright and airy. The professionally finished basement includes a rec room wired for surround sound and a rough-in for an additional bathroom. Set on a premium lot backing onto green space, the fenced backyard features a new deck, shed, and playset-perfect for families. Additional highlights include California shutters, updated central A/C, upgraded underpad, double garage with inside entry, and gas line for BBQ. Walking distance to top-rated schools and close to parks, shopping, and highway access. (id:50886)
Royal LePage Macro Realty
534 James Road
Kenora, Ontario
Black Sturgeon Waterfront 3 or 4 bedroom, 2 bath, full finished basement.Only 12 minutes from downtown. Large family room in basement with kitchen and wood stove/fireplace, screened porch under deck and dock at shoreline. (id:50886)
RE/MAX Northwest Realty Ltd.
488 East Floral Beach Rd
Thunder Bay Shuniah, Ontario
East Floral Beach Road Gem! This 3 Bedroom Side Split has spectacular Views of Lake Superior. Manicured Yard, Lockstone walkways and patio for entertaining on make is one to see today! Drilled Well, Updated Gas Furnace and Hot Water on Demand is Only 3 Years Old. Open concept kitchen and Livingroom with gas fireplace, Upper level primary bedroom facing the lake with a spectacular view and 2pc ensuite. 24x24 Detached Garage completes this package. Call today for your viewing. (id:50886)
RE/MAX Generations Realty
72 Underhill Crescent
Kitchener, Ontario
LEGAL DUPLEX IN PRIME LOCATION!! Nestled on a quiet street backing onto a serene wooded area, this unique 5-level sidesplit offers 2 separate unitsideal for investors or multi-generational living.The upper unit boasts 3 spacious bedrooms, a newly renovated kitchen with stainless steel appliances, stylishly updated bathrooms, and modern lighting. The luxurious primary suite features a walk-in closet and en-suite bathroom. Enjoy your private sauna and walk-out to a lush backyard oasis with a sparkling inground poolperfect for relaxing or entertaining.The bright lower unit includes 1 bedroom, a private walk-out, and a well-appointed layout ideal for extended family or rental income. Bonus features: separate entrances, spa-like bathroom with jacuzzi, dedicated office space with private entry, fenced yard, professionally landscaped front yard, storage garage, and ample parking.Located near the Grand River, Chicopee Ski Hill, schools, trails, Waterloo Airport, shopping, restaurants, and minutes to Hwy 401 and Fairview Park Mall. This rare opportunity combines comfort, privacy, and income potential in one of the area's most sought-after neighborhoods! (id:50886)
Right At Home Realty
529, 533, 537 Christina Street N
Sarnia, Ontario
CALLING ALL INVESTORS & ENTREPRENEURS! NOT ONE, NOT TWO, BUT THREE TENANTED PROPERTIES!!UNBELIEVABLE INVESTMENT OPPORTUNITY TO OWN THREE COMMERCIAL & RESIDENTIAL MIXED-USEBUILDINGS KNOWN AS #529, #533 & #537 CHRISTINA ST.N., SARNIA. 138' FT OF FRONTAGE X 132'DEPTH LOTS OF PRIME REAL ESTATE WITH HIGH VISIBILITY AND TRAFFIC COUNT SITUATED IN THE DOWNTOWN CORE, CLOSE PROXIMITY TO SARNIA'S CENTENNIAL PARK & BEAUTIFUL WATERFRONT. >>THIS PARCEL BOASTS A: 3 BEDROOM, 1 BATH HOUSE WITH A UPPER 2+ BEDROOM, RESIDENTIAL TENANTED APARTMENTS & COMMERCIAL BUILDINGS THAT HAVE BEEN HOME FOR OVER 60 YEARS TO ESTABLISHED FAMILY OWNED TRAVEL AGENCY & PRINTING COMPANY, BOTH SARNIA LANDMARKS, AS WELL AS A LOCAL MULTI-CUISINE TAKE OUT. THIS PACKAGE DEAL OFFERS LOTS OF ROOM TO EXPAND OR CREATE NEW BUSINESS & DEVELOPMENT. CURRENTLY, A GOOD GENERATING INCOME PER YEAR WITH A 7% CAP RATE, WHICH COULD INCREASE WITH FURTHER DEVELOPMENT OF THE LAND WITH (GC3) GENERAL COMMERCIAL 3 ZONING. LOCATED NEAR THE BLUE WATER BRIDGES (US BORDER) & HWY 402 MAKING COMMUTING EASY. ON SITE FRONT & BACK PARKING PROVIDES EASY ACCESS FOR CLIENTELE. THE LOCATION IS YOUR BLANK CANVAS READY FOR ENDLESS POSSIBILITIES! ADD THIS RARE REAL ESTATE PARCEL TO YOUR PORTOFOLIO TODAY, IT IS ALREADY MAKING GOOD MONEY! NEW DEVELOPMENT IS A STONE'S THROW AWAY AT THE CHRISTINA ST/EXMOUTH ST CORRIDOR, BRINGING NEW GROWTH TO THE SARNIA COMMUNITY. ONE OF THE SELLERS IS A LICENSED REAL ESTATE AGENTIN THE PROVINCE OF ONTARIO. (id:50886)
RE/MAX Metropolis Realty
273 Fire Route 330 S
Trent Lakes, Ontario
Welcome to 273 Fire Route 330 S, a well-maintained 3-bedroom waterfront retreat nestled in the trees on peaceful Fortescue Lake. With its elevated, south-facing position and private dock, this cottage offers breathtaking views, all-day sunshine, and clean, swimmable water. Inside, the main floor features a warm, rustic layout with cathedral ceilings, a stone fireplace, and an open-concept kitchen, dining, and living space filled with natural light. A screened-in porch allows you to enjoy serene lake views bug-free. Upstairs, you'll find three generously sized bedrooms, ideal for family or guests. Enjoy boating, swimming, and fishing for Lake Trout, Muskie, Smallmouth Bass, and Yellow Perch in this clean, 200-acre lake (max depth 95 ft, average depth 38 ft). Just 10 minutes to Gooderham and under 2.5 hours from the GTA. Recent Upgrades Include: Electrical panel & fixtures (20212022), Plumbing lines & UV filtration system (20212022)New shower, toilet, and bathroom flooring (2022)Washer & dryer (2023), Extended dock & exterior stairs (2022), 3 ceiling fans (2021-2022), Outside, enjoy your firepit area, large dock for kayaks & paddleboards, and tiered landscaping with stone steps leading down to the water. This turnkey property includes all appliances and chattels, perfect for immediate enjoyment. There's also excellent potential for four-season conversion with insulation and winterization upgrades. (id:50886)
Exp Realty
1302 - 212 King William Street
Hamilton, Ontario
Welcome to 212 King William Street - a beautifully appointed 1-bedroom + den, 1-bathroom condo offering 674 sq ft of modern living space + 100 Sqft of Balcony. Situated in the heart of Hamilton's vibrant Beasley neighborhood, this stylish suite is located in the highly sought-after KIWI Condo building. Thoughtfully designed with contemporary finishes, the unit features 9' ceilings, an open-concept kitchen with quartz countertops, stainless steel appliances, a sleek backsplash, and in-suite laundry. The modern 4-piece bathroom includes an upgraded vanity and bathtub for a spa-like experience. Residents of the KIWI building enjoy top-notch amenities such as a concierge, fitness Centre, rooftop terrace, party room, and pet-washing station. Perfectly located near Hamilton General Hospital, the GO Station, restaurants, shops, and nightlife, with easy access to major this location truly has it all. Don't miss this opportunity to live in one of Hamilton's most desirable communities. Inclusions: Fridge, stove, dishwasher, washer, dryer, all electric light fixtures, and window coverings, ONE parking and ONE Locker Included. (id:50886)
Orion Realty Corporation
110 - 100 Beddoe Drive
Hamilton, Ontario
Enjoy comfort, convenience, and beautiful green space in this townhome backing onto mature trees and just steps from Chedoke Golf Course and the Escarpment trails. The bright and freshly painted main floor features an open-concept living and dining area with a cozy fireplace, and walkout access to a private patio with 2022 hardscaping. The kitchen offers a functional layout with a peninsula breakfast bar and dinette. Upstairs, you'll find a spacious primary retreat with ensuite bath and ample closet space, plus two additional bedrooms and a second full bath. The finished lower level offers a versatile recreation room, laundry. Inside entry to the single garage from mainfloor. Located in a quiet, well-maintained enclave close to Locke Street, McMaster, Innovation Park, Hillfield Strathallan, Mohawk College, excellent schools, and easy highway access. (id:50886)
RE/MAX Escarpment Realty Inc.
202 - 268 Lester Street
Waterloo, Ontario
Available from September 1st, 2025. Most Desired Student district in the Heart of Waterloo! Steps to University of Waterloo, Wilfred Laurier University, WCI High School, Plazas, and Public Transit. Open concept designs with fully furnished, spacious bedroom and bathroom, ensuite laundry and balcony. (id:50886)
Homelife Landmark Realty Inc.
20 - 350 River Road
Cambridge, Ontario
One of its Kind Corner Bright townhome with modern finishes, located in the heart of Hespeler! 3 bed/3 bath, spacious living & dining area, with a WALKOUT basement overlooking the scenic Speed River. Open concept floorplan with luxury vinyl plank flooring throughout. Stylish white kitchen equipped with stainless steel appliances, granite countertops, & a breakfast bar. Large living & dining areas with a walkout balcony overlooking the Speed River. Spacious bedrooms, including a primary suite with a 3-piece ensuite & walk-in closet. Convenient upper-level laundry. Conveniently located close to amenities, highway, schools, public transit, recreation center, parks, trails, & nature. Take a stroll through Forbes Park, or along the Mill Pond Trail to Ellacott Lookout & feel truly at peace in this stunning, natural environment. Convenient visitor parking right beside the unit. (id:50886)
Century 21 Skylark Real Estate Ltd.
1 Christians Drive
London East, Ontario
Your Dream Home Awaits. Step Into the perfect family home wrapped in manicured gardens! Imagine driving up to your beautiful corner-lot home, where charming curb appeal welcomes you at first sight. The sun casts a golden glow over the wrap-around porch, inviting you to sit, unwind, and enjoy a quiet morning coffee or a glass of wine at sunset. As you step inside, you're immediately greeted by the warmth of luxury vinyl flooring underfoot and the soft glow of pot lights and modern fixtures illuminating the space. The heart of the home, the designer-inspired kitchen is a dream! with sleek quartz countertops, premium stainless steel appliances, and fresh neutral tones that make every meal feel like an experience. The semi open-concept design allows conversations to flow effortlessly while entertaining or preparing dinner. Downstairs, you find a versatile lower level that adapts to your needs; a guest suite, a home office, or even a cozy retreat for movie nights. The modern 3-piece bathroom adds both comfort and convenience. Outside, the spacious backyard oasis awaits. The large deck and mature landscaping set the perfect backdrop for summer BBQs and get-togethers with friends. Sunlight pours in through expansive windows, filling every corner of the home with natural light.At the end of the day, you pull into your 4-car driveway, appreciating the attached garage with inside entry especially on chilly winter mornings. And with no sidewalks to shovel, winter just got a little easier.Nestled in the vibrant Huron Heights neighbourhood, this home is just steps from transit, schools, Fanshawe College, and all the amenities you need. More than a house this is the lifestyle you've been dreaming of. Don't miss out, book your showing today! (id:50886)
Exp Realty
213 Third Ave Se
Geraldton, Ontario
Nothing to worry about, just move in and enjoy! Nestled on a spacious double lot, this charming home offers room to grow, play, and unwind. Need garage space? You’ll love the immaculate 2-car detached garage - clean, organized, and ready for all your toys and tools! Inside, the open concept main floor will have your heart. Enjoy hardwood floors, a warm and inviting living space, a bright dining area, and a kitchen with endless counter space – ideal for cooking up memories. There are 2 spacious bedrooms upstairs, beautifully finished and move-in ready. But wait, there’s more...Head downstairs to discover a cozy rec room perfect for movie nights, and don’t miss the 2 secret rooms – tucked cleverly behind built-in shelving. Whether you're after a 2 more bedrooms, a hobby space, storage, or a private retreat, the possibilities are endless. Cap it all off with a deep soaker tub for your own private spa moment. Homes like this don't come up often – don’t wait! Book your private tour today before someone else scoops it up (id:50886)
Royal LePage Lannon Realty
261 Broadacre Drive
Kitchener, Ontario
Welcome to 261 Broadacre Drive, Kitchener A Masterpiece of Modern Elegance at this price! Step into a world of luxury with this exquisite Bristol Model home, just a few months old House, boasting a Fully finished basement by the builder. Thoughtfully designed with 4 spacious bedrooms, 5 lavish bathrooms, this residence perfectly balances comfort, style & Luxury. As you enter, a gracious foyer welcomes you at main level where The engineered hardwood flooring flows seamlessly throughout, adding a touch of refinement to every corner. The Living room is a cozy haven, centered around a stylish gas fireplace creating an intimate retreat for relaxing. The dining room is perfect for hosting memorable family gatherings. The heart of this home is the gourmet kitchen, Featuring upgraded LG stainless steel appliances, including a built-in oven, electric cooktop, French door refrigerator & a dishwasher. Breakfast bar adds a casual dining space, and the dinette area, with its large sliding doors, welcomes an abundance of natural light. The main floor is further enhanced by a laundry room & a stylish powder room. Moving Upstairs, there are 4 spacious bedrooms with the primary suite, featuring a dramatic coffered ceiling, an expansive walk-in closet & 5pc ensuite is a spa-like retreat. Three additional generously sized bedrooms provide ample space for family & guests. The Jack-and-Jill bathroom offers convenience for two of the bedrooms, while the fourth bedroom enjoys its own private ensuite. The finished basement is an entertainers dream, featuring 9-foot ceilings and a full bathroom. This versatile space is perfect for a recreation room, home theatre, or even an in-law suite. Located just minutes from St. Josephine Catholic School & RBJ Schlegel Park, this home is ideally located in a sought-after neighborhood, just a short distance from Top-rated schools, trails, community centers & many other amenities. Don't miss the opportunity, Schedule your showing today! (id:50886)
RE/MAX Twin City Realty Inc.
129 10th Conc. Road
Brant, Ontario
Wonderful ranch style home on a 2 acre country lot just south of Burford and Hwy 403 access. Opportunities galore! Currently 1,324 sf of main floor living with 4 bedrooms and 2 full baths. The principal rooms are spacious and bright, and the back deck sunroom and gazebo are the perfectly private space to unwind after a long day. The 30x33 propane heated workshop is super handy, and the extra long driveway can accommodate many large vehicles. Set back off a quiet paved road and surrounded by mature tree lines, offering plenty of privacy and space to yourself. Tons of room for the kids and dogs to run, or to have an inground pool installed or a new shop put up if you so desired in the future. Natural gas and fibre optic internet available. Imagine the family memories that can be made right here! (id:50886)
RE/MAX Twin City Realty Inc.
1903 - 234 Rideau Street
Ottawa, Ontario
Welcome To 234 Rideau Street, Claridge Plaza 2. Centrally Located In The Heart Of Downtown Ottawa. Walking Distance To Shopping, Grocery, Byward Market, Rideau Centre, Ottawa University& More. This Spectacular Condo Comes With Hardwood/Laminate And Tile Flooring, In-Unit Laundry And A Balcony With A Great View! The Condo Fees Includes Heat, AC, Water, Building Insurance, One Locker, Common Elements Fee. The Living Room can be converted into additional bedroom, which is convenient for students accommodation. Must See! (id:50886)
Royal Team Realty Inc.
533-537 Christina Street N
Sarnia, Ontario
CALLING ALL INVESTORS & ENTREPRENEURS! TWO TENANTED PROPERTIES! UNBELIEVABLE INVESTMENT OPPORTUNITY TO OWN TWO COMMERCIAL & RESIDENTIAL MIXED-USE BUILDINGS KNOWN AS #533 & #537 CHRISTINA ST.N., SARNIA. 72' FT OF FRONTAGE X 132' DEPTH LOTS OF PRIME REAL ESTATE WITH HIGH VISIBILITY AND TRAFFIC COUNT SITUATED IN THE DOWNTOWN CORE, CLOSE PROXIMITY TO SARNIA'S CENTENNIAL PARK & BEAUTIFUL WATERFRONT. THIS PARCEL BOASTSRESIDENTIAL TENANTED APARTMENTS & COMMERCIAL BUILDINGS THAT HAVE BEEN HOME FOR OVER 60 YEARS TO ESTABLISHED FAMILY OWNED TRAVEL AGENCY & PRINTING COMPANY, BOTH SARNIA LANDMARKS, AS WELL AS A LOCAL MULTI-CUISINE TAKE OUT. THIS PACKAGE DEAL OFFERS LOTS OF ROOM TO EXPAND OR CREATE NEW BUSINESS & DEVELOPMENT. CURRENTLY, A GOOD GENERATING INCOME PER YEAR WITH A 7% CAP RATE, WHICH COULD INCREASE WITH FURTHER DEVELOPMENT OF THE LAND WITH (GC-3) GENERAL COMMERCIAL 3 ZONING. LOCATED NEAR THE BLUEWATER BRIDGES(US BORDER) & HWY 402 MAKING COMMUTING EASY. ON SITE FRONT & BACK PARKING PROVIDES EASY ACCESS FOR CLIENTELE, THE LOCATION IS YOUR BLANK CANVAS READY FOR ENDLESS POSSIBILITIES! (id:50886)
RE/MAX Metropolis Realty
10 Azalea Court
Hamilton, Ontario
Perched atop the stunning Niagara Escarpment, this beautifully maintained home offers seasonal panoramic views of Lake Ontario and the Toronto skyline. Rarely available, it features over 5,100 sq. ft. of thoughtfully designed living space across three finished levels, with custom touches throughout. Enjoy private access to the Bruce Trail, with waterfalls and scenic hikes just steps from your backyard. The main floor features new hardwood floors, a custom staircase, and stylish lighting. A formal living room with a cozy wood-burning fireplace and an adjacent dining room set the stage for elegant entertaining. The chefs kitchen offers custom cabinetry and flows seamlessly into the family room with a new gas fireplace for added warmth and ambiance. Upstairs, find four spacious bedrooms, including a luxurious primary suite with a walk-in closet, spa-like ensuite, and private balcony. The bright, fully finished lower level includes large windows, custom woodwork, a new gas fireplace, a bedroom, and kitchenetteideal for a nanny, in-law, or multi-gen suite with its own entrance. Explore options to sever a second lot or build an auxiliary unit. Outside, your private oasis features a unique 30x60 in-ground pool (16 ft. deep), elegant wrought iron fencing, a charming pool house, and custom shedperfect for summer entertaining. Recent updates include new power blinds, 2023 HVAC systems, a refreshed porch, and pool/landscape upgrades. Enjoy nature and city convenience in this rare escarpment gem. (id:50886)
Royal LePage State Realty
976 Griffith Street
London South, Ontario
A dream home in the Byron Somerset neighborhood, a highly desirable and family-friendly community known for its peaceful environment and natural beauty. Just steps away from one of the best-rated Byron Somerset P.S. ( Elementary) and the prestigious STA ( High school). The house is nestled among the best sports facilities and landscapes, including Boler SKI mountain, Byron Sport Complex, Storybook Garden, and Springbank Park. This beautiful 2-story house features 4+1 bedrooms and 4 bathrooms, and a finished basement. The spacious master bedroom comes with a big lookout window, an ensuite bathroom, and a walk-in closet. The main floor offers ample space with a large hardwood floor living room, a formal dining room and breakfast area, a 2-piece bathroom and a convenient laundry room, a cozy family room equipped with a gas fireplace, and a beautiful over-view window for the back yard. The open-concept kitchen is a stunning blend of elegance and functionality, with high-end stainless-steel appliances, plenty of cabinet space, and a polished, upgraded marble countertop. A well-lit office provides convenience for working from home. The basement features a large, fully finished great room and a 2-piece bathroom, making it an excellent space for family gatherings and entertainment. Additionally, it offers a spacious storage area and a well-sized workshop room. A beautifully landscaped yard with a well-maintained garden and a new deck with a gazebo. The whole house has completed many extensive renovation and upgrades: All PVC Windows(2020-2024), Hardwood floor(2019), Roof(2014), Kitchen marble counter tops(2015), Kitchen sink(2024), Range Hood(2020), Washers and Dryers(2020), Stove(2020), Refrigerator(2020), Ceiling lights upgrades(2025), professional painting on the entire wall(2025). Don't miss this opportunity, schedule your private showing today, it won't last long! (id:50886)
Bay Street Group Inc.
10 - 8646 Willoughby Drive
Niagara Falls, Ontario
Welcome to 10-8646 Willoughby Drive, a beautifully maintained townhome nestled in the sought-after Chippawa neighbourhood of Niagara Falls. This bright and spacious unit features a recently updated kitchen and bathroom, offering modern finishes and thoughtful design that blend comfort with style. The kitchen boasts sleek cabinetry & countertops, and updated appliances- perfect for both daily living and entertaining. The refreshed bathroom includes contemporary fixtures and a clean, inviting look. Step into an open-concept living and dining area filled with natural light, leading out to a private patio- ideal for relaxing or enjoying warm summer evenings. The primary bedroom is generously sized, offering ample closet space and serene views of the quiet, well-kept complex. Located in a peaceful, friendly community just minutes from the scenic Niagara Parkway, this home offers easy access to walking trails, golf courses, local shops, and restaurants. With low maintenance and convenient one-floor living, this property is perfect for downsizers, first-time buyers, or those seeking a tranquil lifestyle close to city amenities. (id:50886)
RE/MAX Escarpment Realty Inc.

