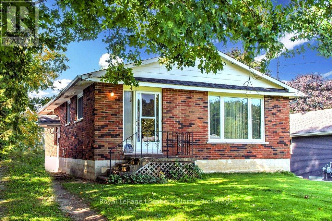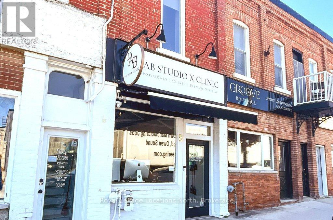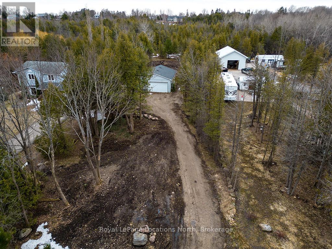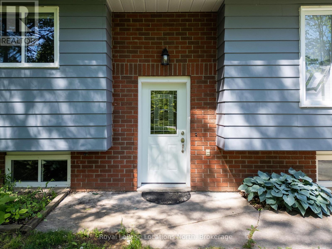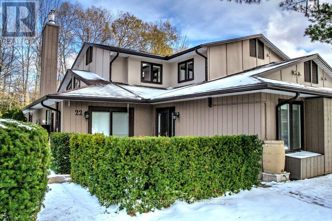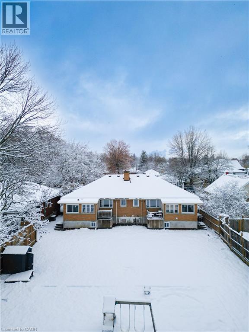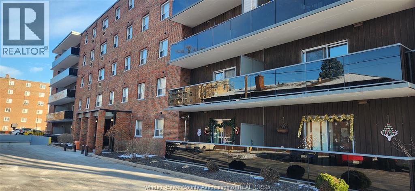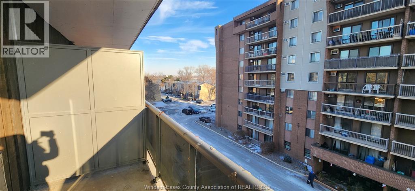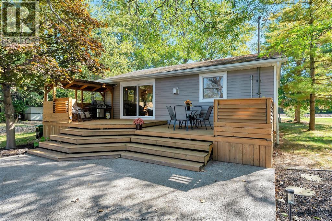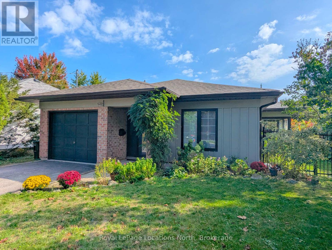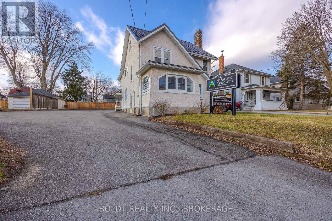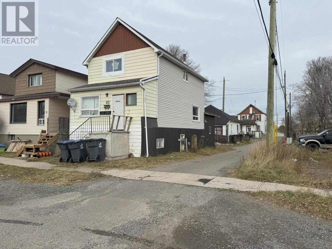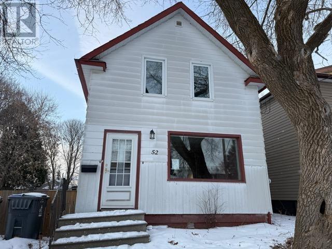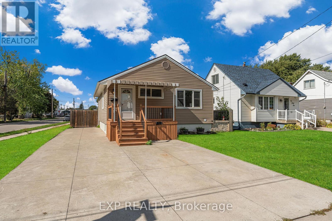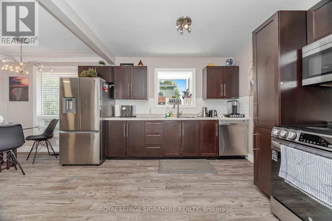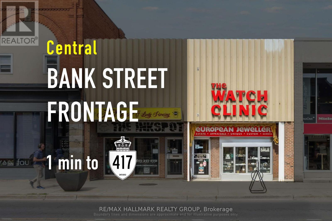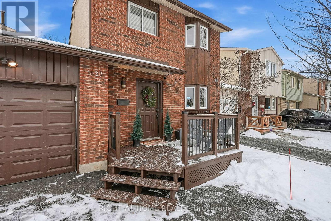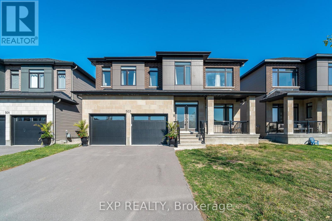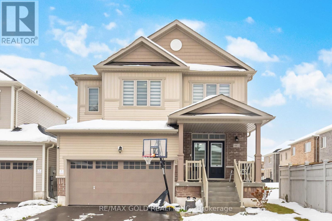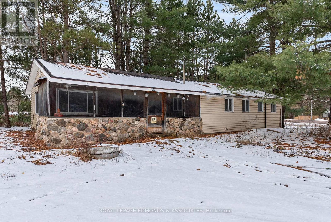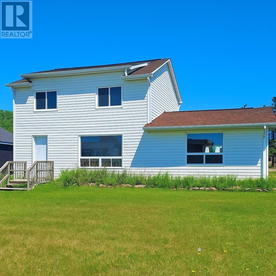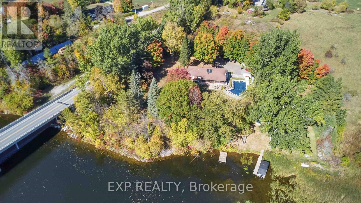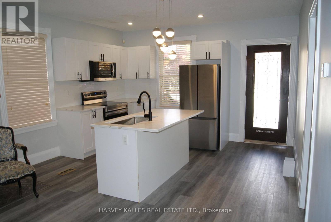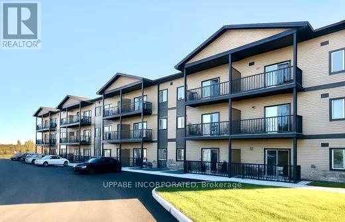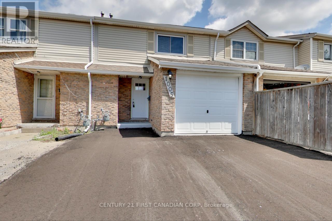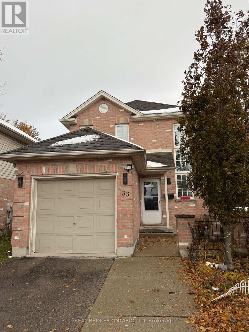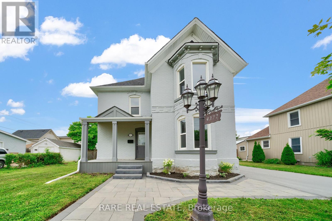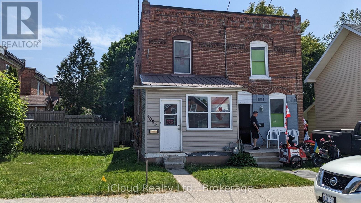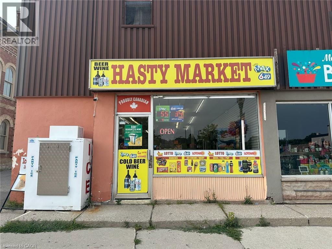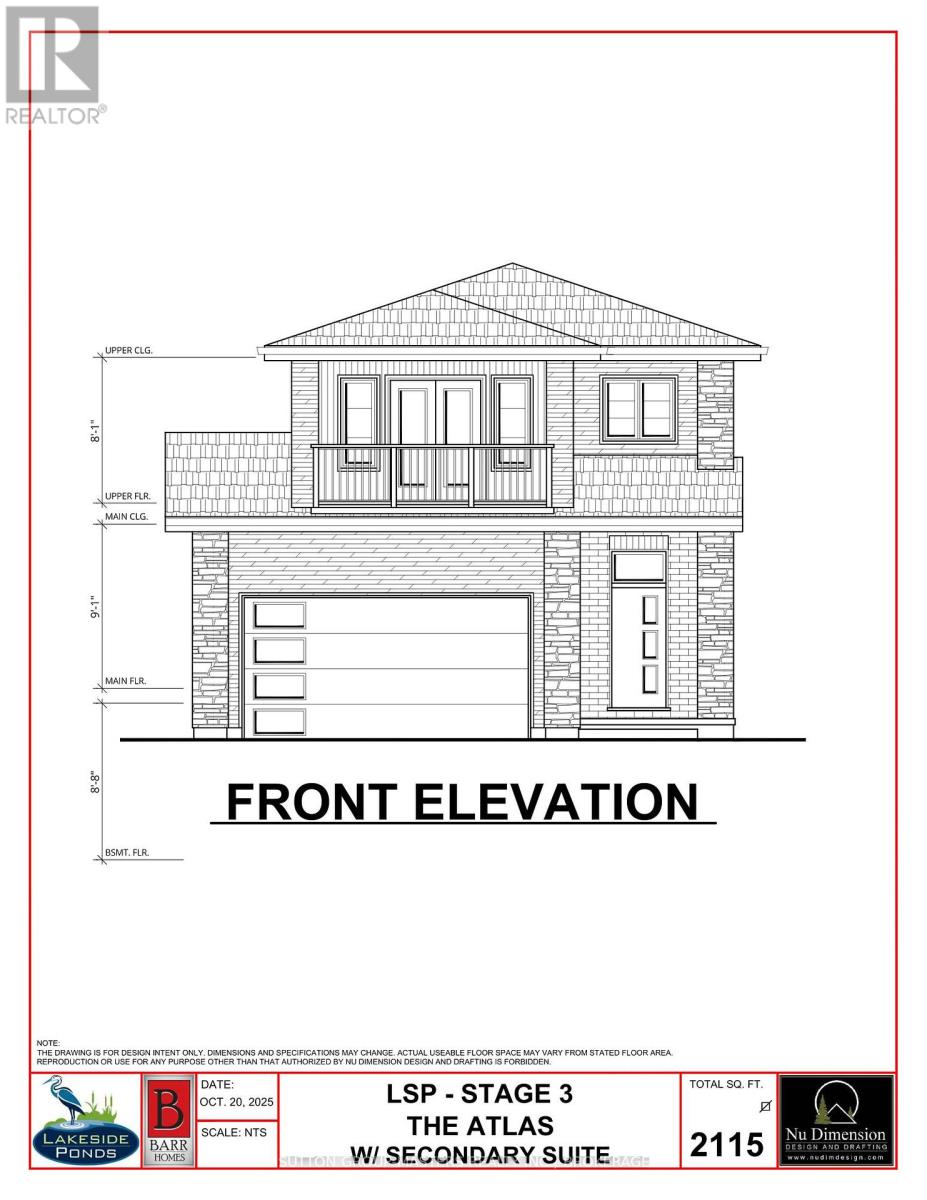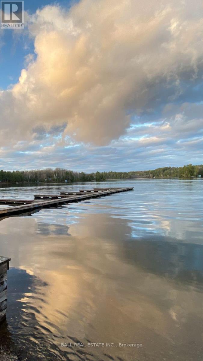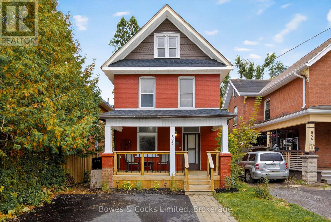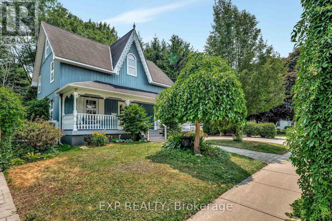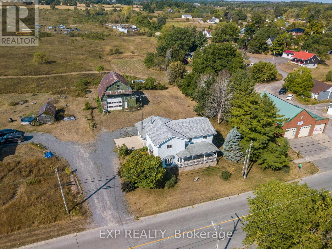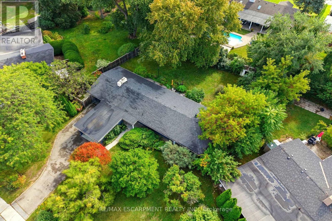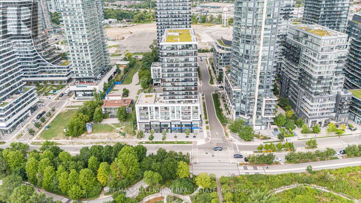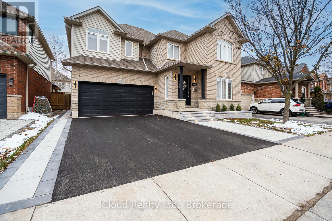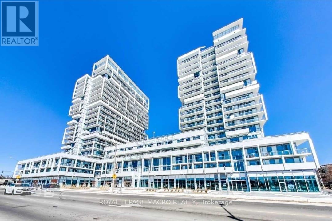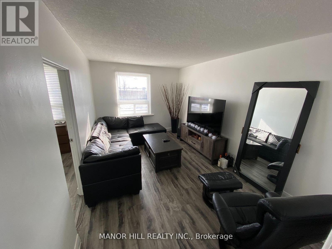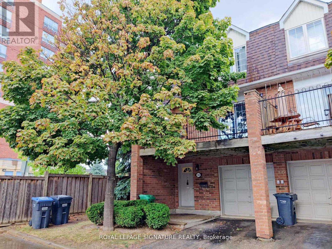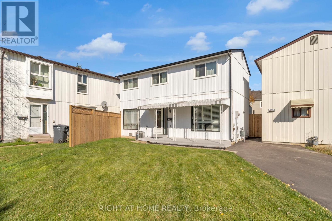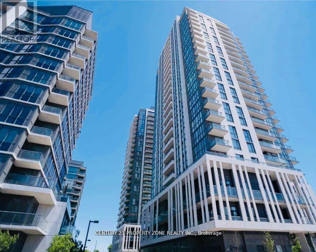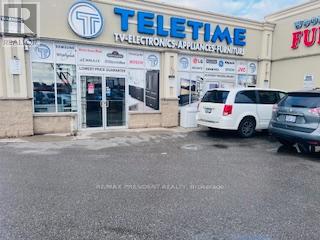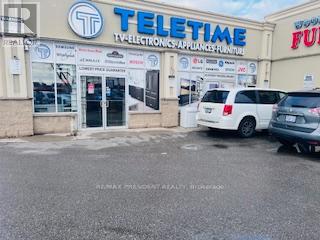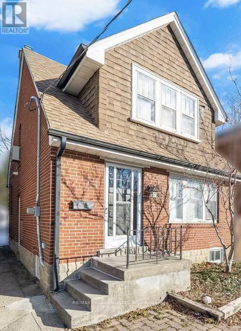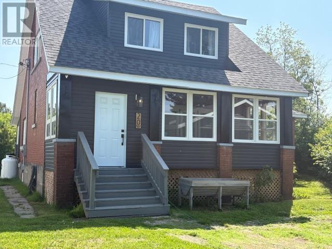151 Gardiner Street
Meaford, Ontario
Welcome to this solid brick bungalow, located on a peaceful street on the edge of Meaford. This family size home presents an exciting opportunity for the new owner to move in and update to their taste. The main level offers 3 bedrooms, ample living space and a four piece bathroom. The basement is mostly finished and lends itself nicely for a new owner to customize into extra living and/or workshop space. Additional features include: hardwood floors, oversized basement window in rec room, newer windows on main floor, roof 2018, stove 2022 and more. The large lot size offers an incredible opportunity to create an outdoor patio, fire pit area, play space and possibly a pool, as the septic is located at the front of the home. With a lot depth of 379 feet, there is lots of room for family soccer/football games. Come get excited about envisioning your personal touch to make this home your own. Enjoy the close proximity to all the amenities of the town and area golf, trails, parks and skiing. (id:50886)
Royal LePage Locations North
8 Sykes Street N
Meaford, Ontario
Commercial ground floor unit with residential apartment above. Remarkable opportunity in this commercial/residential building on the main street in trendy, downtown Meaford. This updated space doesn't leave much for the new owner to modify. The main floor retail/commercial unit is well designed for a variety of uses with neutral decor, high ceilings, gallery lighting, front and back entrances, updated electrical, storage, two-piece washroom, commercial sink and access to basement. Exposure on the main street and customer street parking is a great perk for any business. Some commercial uses include: Art Studio, Retail, Fitness Center, Business/Medical Office, Restaurant (Buyer to perform their due diligence for desired use). Live upstairs or rent out the one bedroom, plus den apartment with it's open loft feel, high ceilings, skylights, white oak engineered hardwood floors, Gorenje ventless washer/dryer, sound proof insulation, four piece bathroom with heated floors, new windows and kitchen with porcelain counters/feature wall and INVISA Cook Top! Too many updates and possibilities in these stunning spaces. Private parking for two vehicles at rear of building is a real bonus. Separate hydro meters. (id:50886)
Royal LePage Locations North
236 Lakeshore Road S
Meaford, Ontario
Build Your Dream Home! This 1/2 Acre, cleared lot in a rural setting is a perfect location to settle down. This property has a current 40x30 Storage building with Building Plans available upon request to turn it into a 3 Bedroom home with Garage. Turn the outside into a beautiful space to entertain or relax while listening to the waves of Georgian Bay. With just a short walk or drive you arrive to St. Vincent Beach for a swim or to launch your paddle board. The property has a drilled well as well as Hydro and Natural Gas hook up at the road. Call your agent to view and start envisioning the future on Lakeshore Road! **EXTRAS** $520 Annual Road Maintenance Costs. Private Road Association www.lakeshoreroadsouth.com for information and By-laws (id:50886)
Royal LePage Locations North
194 Centre Street
Meaford, Ontario
1/2 ACRE neighbouring some of the best fishing spots and trails Meaford has to offer. Walk up into an open concept Kitchen, Dining and Living space. The Hickory Flooring will mesmerize you as you walk through the main floor. A large front window and westerly facing sliding door provide beautiful natural lighting. Down the hall you will find an updated 3 piece bath, the large Primary Bedroom and 2 other Bedrooms. Heading downstairs you will walk into the large recreation room with a wood burning fireplace. A large bathroom with a jet tub surrounded by porcelain tile, Quartz flooring and a granite sink countertop. A fourth large bedroom and open laundry/Utility room is also featured. Relax outside in a private rural setting with a cedar Deck (2020), Hot Tub & raised garden bed. The fire pit is a great space for entertaining. The Shed has hydro and finished with LVP flooring. This is a perfect family home you don't want to miss out on. Call for full list of updates and to book your showing! (id:50886)
Royal LePage Locations North
22 Trafalgar Road
Collingwood, Ontario
Spacious, two-storey 3 bed/ 3 bath condo in the heart of Ontario's Four Season Playground! This large corner unit offers privacy and lots of natural light. Enter into the front foyer with double closets and ample space when bringing in your gear and groceries. The inviting, open plan living area features a vaulted ceiling, hickory wood floors, gas fireplace, walk out to private patio and a handy two-piece guest bathroom. You'll find the kitchen tucked away off the main living area and the laundry, pantry and storage closets a few steps away. The oversized, main floor primary suite boasts two large windows, seating area, walk in closet and a four piece ensuite. Upstairs, two additional bedrooms, one being a loft style and a three-piece bathroom offer an ideal layout for kids or guests. Step out to you private patio enclosed with attractive hedges and mature trees. There is a handy outdoor storage cupboard and private parking space/s directly outside the unit. There are multiple heat pumps/AC units, as well as the gas fireplace to keep you comfortable in all seasons. Electric baseboards were not removed. Minutes to the amenities in Collingwood, Georgian Bay, ski hills and golf. (id:50886)
Royal LePage Locations North
106 South Street E Unit# 1
Aylmer, Ontario
Well-maintained 2 bedroom unit featuring both a front balcony and rear balcony, offering excellent outdoor living. The functional layout includes a comfortable living area and kitchen with dining space, ideal for daily living and entertaining. The unit offers two generous bedrooms, a 3-piece bathroom, and access to a large backyard, providing ample space for children’s play and outdoor enjoyment. Conveniently located close to schools, parks, shopping, and public transit. A great opportunity for tenants seeking comfort, functionality, and outdoor space. (id:50886)
Keller Williams Innovation Realty
3900 Wyandotte Street East Unit# 224
Windsor, Ontario
Experience the best of city living in a prime central location at an affordable rate!! Just steps from the scenic Detroit Riverfront! Both Joinville buildings offer unmatched convenience, with easy access to Windsor’s top amenities — including schools, parks, shopping, dining, and more. This turnkey unit features 1 bedroom and 1 full bath, updated kitchen and spacious balcony.. Assigned parking available (above ground and under ground). Book Your Showing Today! (id:50886)
Exp Realty
3900 Wyandotte Street East Unit# 515
Windsor, Ontario
Experience the best of city living in a prime central location, just steps from the scenic Detroit Riverfront! Both Joinville buildings offer unmatched convenience, with easy access to Windsor’s top amenities — including schools, parks, shopping, dining, and more. This well maintained unit features 2 bedrooms and 1 full bath with beautiful spacious balcony. Assigned parking available (above ground and under ground). Book Your Showing Today! (id:50886)
Exp Realty
255 Edward Road
Lakeshore, Ontario
Welcome to waterfront living w/nothing to do but move in and enjoy the view! Charming & serene, this delightful 2bdrm home sits on an expansive waterfront lot w/captivating views & a backyard that feels like your own private resort. Enjoy peaceful mornings by the water & unwind under the stars at night. Beautifully updated and full of character, this home offers the perfect blend of comfort, beauty, & outdoor living. New kitchen w/island & pantry, updated 4pc bath, large fam rm w/fp & beautiful brick accent walls, primary w/walk-in clst, 2nd bdrm perfect for guests or office, large laundry/mud room, new hrdwd flooring throughout. Extra bright w/majority of windows and doors replaced, inc patio. Come on out to your tiered deck, brand new large cement patio & dock, with 100' of new breakwall. Adorable shed & manicured fire pit area enhance the large lot. 6 month lease, 1st and last reqd. Reference and credit check. (id:50886)
RE/MAX Preferred Realty Ltd. - 585
115 Robinson Street
Collingwood, Ontario
This inviting bungalow offers over 1000 square feet of main floor living plus an incredible 3-season glass terrace. The floor plan is nicely laid out with an enclosed front foyer, open living area, two bedrooms, one large bathroom and a laundry room/pantry off the kitchen providing easy access to the single car garage. Highlights include; new windows, corner gas fireplace, walk out to terrace, newer flooring, new dishwasher, new stove, new eaves, new window coverings, storage loft above the garage with drop down ladder and more. The side yard is an ideal space to enjoy the outdoors without having to maintain a large property. Situated in the heart of Collingwood on a quiet street within walking distance of downtown and Georgian Bay and convenient to all the amenities and recreational activities the area has to offer. (id:50886)
Royal LePage Locations North
188-190 Caroline Street S
Hamilton, Ontario
Rare & lucrative investment opportunity in Hamilton’s prestigious Durand neighbourhood! This character-filled legal 4-plex, built in 1875, delivers strong cash flow with $91,896 in annual rental income—a solid addition to any investor's portfolio. Set on a charming tree-lined street, the property features 4-car rear parking, re-built parapet walls and chimney, and an upgraded 3/4 copper water line—a significant infrastructure improvement. Each unit showcases its own unique charm, attracting quality tenants and ensuring consistent demand. Unbeatable location within walking distance to Locke St S, James St S, Hess Village, St. Joseph’s Hospital, downtown Hamilton, public transit, parks, and schools. This is a high-demand rental area with excellent long-term appreciation potential. Turnkey income, prime location, and timeless architecture—an investment that truly checks all the boxes. (id:50886)
Keller Williams Complete Realty
3a - 215 Ontario Street
St. Catharines, Ontario
Quaint Office Spaces in the Heart of St. Catharines, ON Seeking professionals that can operate with a private office with shared amenities. Prime Location: Situated in a bustling area of St. Catharines, this office enjoys excellent visibility and accessibility, making it ideal for client meetings and networking opportunities. Amenities: Use of shared kitchenette and waiting area on main floor, internet connectivity, on-site parking, and nearby dining options for your convenience. Proximity to Downtown: Just minutes away from the vibrant downtown core, you'll have easy access to a plethora of dining, shopping, and entertainment options. Transportation Access: Enjoy seamless connectivity with nearby highways and public transit options, including a bus stop right out front of the building, simplifying commutes for both you and your clients. Thriving Business Community: Join a dynamic community of professionals in St. Catharines, where opportunities for collaboration and growth abound. Availability: Available for immediate occupancy, this space is ready to accommodate your business needs. For one inclusive monthly cost, don't miss out on this exceptional opportunity to elevate your business in St. Catharines! Schedule a viewing today and take the first step towards unlocking your full potential in this prime office space. (id:50886)
Boldt Realty Inc.
113 Robertson St
Thunder Bay, Ontario
New Listing. Entry Level Rental Property. 3 Units, Two 2 Bedroom and 1 Bedroom, Fully Rented, Lots of Room to Increase Income. Basement Area Has Separate Entry with Coin Laundry. (id:50886)
RE/MAX First Choice Realty Ltd.
52 Empress Ave N
Thunder Bay, Ontario
Welcome to this charming 1½-storey home in the desirable College Heights neighbourhood. The main floor offers a bedroom and a half bathroom, while upstairs, the spacious loft-style primary bedroom includes plumbing already in place to support a full bathroom. The efficient layout is complemented by a generous backyard, perfect for outdoor living. Situated on a large lot in a desirable area, this property presents an excellent opportunity to add value through thoughtful renovations. (id:50886)
Exp Realty - The Kh Team (Branch)
237 Adair Avenue N
Hamilton, Ontario
Welcome to 237 Adair Avenue North, Hamilton - a fully upgraded detached home set on a premium 45 ft x 136 ft lot in one of Hamilton's most convenient, family-friendly neighbourhoods. Offering over 1,500 sq. ft. of finished living space, this property is perfect for first-time buyers, families, multi-generational living, or investors looking for rental potential. This home features three separate entrances and an oversized driveway with parking for 5+ vehicles. Inside, the main level offers an open-concept layout, a brand-new modern kitchen with stainless-steel appliances, quartz countertops, and stylish finishes. You'll also find two generous bedrooms, a luxury 4-pc bathroom, and main-floor laundry for added convenience. The fully finished lower level includes a second kitchen, two additional bedrooms, a modern full bathroom, and laundry hookups-an excellent setup for in-law living or income-generating rental opportunities. Located close to top-rated schools, parks, shopping, restaurants, and offering quick access to the QEW, Red Hill Valley Parkway, and major transit, this home delivers a great blend of comfort, versatility, and urban convenience. A move-in ready home with endless possibilities - don't miss your chance to own this exceptional Hamilton property. (id:50886)
Exp Realty
77 Fairview Road
Grimsby, Ontario
Discover Your Next Great Move At 77 Fairview Rd In Grimsby! This Fully Renovated Home Offers Incredible Versatility With 3 Bedrooms Main Floor And A Complete 2-Bedroom Suite Downstairs Perfect For Extended Family Or Extra Income. Step Inside And Be Greeted By A Bright, Open-Concept Layout Featuring A Stylish Kitchen With Stainless Steel Appliances. Freshly Updated Flooring Runs Throughout The Main and Lower Level, Complemented By A Cozy Gas Fireplace That Adds Warmth And Charm. Walk Out From The Dining Area To A Fully Fenced Backyard And Private Patio Ideal For Summer BBQs, Kids, Or Pets. A Private Driveway Offers Parking For Up To 5 Cars. Thoughtful Upgrades Include Extra Soundproofing Between The Basement And Main Floor For Ultimate Privacy. The Finished Basement Boasts A Separate Entrance, Its Own Kitchen, Bathroom, Laundry, And Two Spacious Bedrooms A Turn-Key Setup For In-Laws! Currently Operating As A Successful Furnished Full Service Rental This Property Is A Fantastic Opportunity For Investors Looking For Solid Rental Income In A Growing Community. Nestled In A Family Friendly Neighbourhood Close To Great Schools, Parks, Local Shops, Wineries, And With Quick QEW Access This Is Grimsby Living At Its Best. Whether You're Looking To Settle In Or Expand Your Investment Portfolio, This Home Checks All The Boxes. Don't Miss It Just Move In And Start Living! (id:50886)
Royal LePage Signature Realty
431 Bank Street
Ottawa, Ontario
1,500 sq. ft. of prime retail space in one of Ottawa's busiest urban corridors. Featuring large street-facing windows and excellent signage exposure, this property offers strong visibility for owner-operators seeking long-term value. Zoned TM[19] and delivered vacant, it supports a wide range of uses ideal for boutique retail, wellness, or food services. A rare opportunity to own along Bank Streets high-demand strip, surrounded by established shops, restaurants, and growing residential density. Flyer link can be found under Property Summary. (id:50886)
RE/MAX Hallmark Realty Group
1633 Lafrance Drive
Ottawa, Ontario
Perfect starter home located in the heart of Orleans! Family friendly neighborhood with numerous parks, schools, and shopping around every corner. This well maintained family home has been modernly updated both inside and out. Main level make over featuring new flooring (luxury vinyl, carpet) , trim and paint. Newly tiled kitchen features ample cabinet and counter space along with stainless steel appliances. Recent tasteful reno to main bathroom (2025). Attractive Wainscotting added to master and nursery feature walls. Wide open basement rec room could accommodate the perfect playroom, man cave, or home gym. Spacious drive through garage with inside entry could house a car, work bench and still leave room for tire storage. Driveway and garage have both been newly paved (2025). New slider patio door (2025) leads to an over sized back deck ideal for hosting family barbecues (decks/gazebo re stained 2025). Impressive sized yard for backyard sports or growing a garden. (2025) Duct cleaning and furnace maintenance with newly installed blower fan (2025). Exterior trim painted and cedar siding installed (2025). Move in ready and priced to sell! (id:50886)
Right At Home Realty
503 Adane Way
Ottawa, Ontario
Welcome to 503 Adana Way, a stunning residence nestled in a highly sought-after community. Perfectly situated along a beautiful park, this home offers an exceptional blend of elegance, comfort, and modern design. Step into the grand foyer and be greeted by soaring 18-foot ceilings and an elegantly designed centre-hall dining space. The open and airy layout is enhanced by 9-foot ceilings on every level, creating a bright and tranquil atmosphere throughout. A true contemporary gem, the main floor offers both a private office and a separate library with a double-sided fireplace-ideal for work, study, or quiet relaxation. The chef's kitchen is a showpiece, featuring a quartz island, extended cabinetry, sleek quartz countertops, and high-end appliances. Perfect for entertaining or family gatherings, it seamlessly blends style and function. Upstairs, the luxurious primary suite awaits, complete with a walk-in closet and a spa-like ensuite showcasing a free-standing soaker tub and glass shower. Four additional bedrooms and two full bathrooms provide abundant space and privacy for the entire family. Throughout the home, refined finishes elevate its charm-upgraded hardwood on the main level, quartz countertops in every bathroom and the laundry room, and designer tile selections that add sophistication at every turn. The house is equipped with electric blinds to provide privacy and modern convenience for the entire family. Outside, enjoy the convenience of a two-car garage, a welcoming front porch, and an elongated backyard offering endless possibilities for outdoor enjoyment. 503 Adana Way is more than a home; it's a suburban dream property, perfectly balancing modern luxury with timeless elegance, designed for luxurious comfort, convenience, and a lifestyle of distinction. This is more than a home; it's a statement. (id:50886)
Exp Realty
483 Black Cherry Crescent
Shelburne, Ontario
Experience the pinnacle of luxury living in this exquisite 4-bedroom 4 washroom Detached home. Nestled in a prime location, this exceptional property seamlessly combines spaciousness, practicality, and elegance, offering an unparalleled living experience. From its thoughtful design to its top-tier amenities, every detail has been meticulously crafted to cater to a refined lifestyle. Separate Entrance Leading to Basement, The interior boasts 9' high ceilings, separate living and family room with Gas Fireplace, and gleaming hardwood floors throughout the house, oak staircase, The chef-inspired kitchen features stainless steel appliances, making it a culinary dream come true. The spacious master bedroom is a serene retreat with a large walk-in closet and a 5-piece ensuite. Total four spacious bedrooms and 3 full washrooms on 2nd floor, this home provides ample space and privacy for every family member. The unfinished basement offers endless possibilities for creative minds, and the thoughtful design makes it perfect multi generational living in Canada .Children's Paradise Carpet Free Home ! Full 7 year Tarion Warranty included. Don't miss this one! (id:50886)
RE/MAX Gold Realty Inc.
2815 Round Lake Road
Killaloe, Ontario
Discover the potential in this cozy 2-bedroom, 1-bath bungalow nestled on a beautiful 1.25-acre lot in the desirable Round Lake area. Set in a peaceful, scenic location with partial water views, this property offers a wonderful opportunity for renovation or rebuilding. The home features an open concept, a screened-in porch-perfect for enjoying the tranquil surroundings-and a spacious yard with room for gardens, outdoor entertaining, or future expansion. Inside, the bungalow is in need of repair, making it ideal for investors, contractors, or handy buyers looking for a project. With its prime setting and charming character, this property is ready to be transformed into a lovely year-round home or weekend retreat. Being sold AS-IS. Please allow 48 Hour Irrevocable on all offers. (id:50886)
Royal LePage Edmonds & Associates
2 Howe Street
Marathon, Ontario
Affordable Starter Home on a Spacious Corner Lot! Looking to enter the housing market? This solidly built home is the perfect opportunity to make home ownership a reality. Situated on a large corner lot and just a 10-minute walk from the breathtaking Pebble Beach on the shores of Lake Superior, this property offers the ideal blend of affordability, function, and location. Key Features include, a bright and spacious main floor featuring a generous living room that’s perfect for relaxing or entertaining. The eat-in kitchen, overlooks the backyard and has ample space for dining or meal prep. A bonus main floor family room with patio doors that lead to the backyard, creating a seamless indoor-outdoor connection. The upper level of this home has a large primary bedroom, an additional bedroom and a 4pce bath. The basement holds extra storage room, hot water tank, laundry area and furnace. This home has a detached two car garage at the rear of the property with back lane access. With its unbeatable location and solid construction, this home is a fantastic option for first-time buyers or anyone looking to enjoy the beauty of Northern Ontario. Don’t miss your chance—schedule a viewing today and see the potential for yourself! Visit www.century21superior.com for more info & pics. (id:50886)
Century 21 Superior Realty Inc.
1038 White Lake Road
Arnprior, Ontario
Escape the city's hustle without giving up convenience! Nestled on the banks of the Madawaska River, this enchanting waterfront bungalow offers the perfect balance of natural tranquility and accessibility. Just a short drive from Ottawa, it provides the ideal retreat lifestyle in the charming town of Arnprior. Set on a treed lot of 0.8 acres (37,630 sq. ft.) with over 200+ ft of frontage, this property is a dream for nature lovers. Enjoy peaceful mornings with the sound of the river, afternoons fishing or boating, and evenings relaxing by the water. The backyard is a true haven, complete with a sparkling inground pool, diving board, and slide, your own private resort for endless summer fun. Built in 1975, this detached bungalow is warm and inviting with bright interiors and a neutral palette. With 3 spacious bedrooms and 2 bathrooms, it provides comfort and functionality for family and guests alike. The main living area features beautiful hardwood floors, a stunning brick fireplace with a woodstove insert, and patio doors that open seamlessly to the outdoors. A cozy family room/den offers an additional space to unwind, accented with stylish wall sconces and a statement silver-leaf art piece. The bedrooms are tranquil retreats with tasteful décor and abundant natural light. Key highlights include direct waterfront access for boating, fishing, and water sports; a large treed lot offering privacy and natural beauty; proximity to Ottawa & Arnprior for easy commuting; and a rustic yet elegant fireplace as the centerpiece of the living area. This property is a rare opportunity to own a piece of paradise where every day feels like a vacation. Don't miss out, schedule your private showing today and start living the waterfrontlifestyle. (id:50886)
Exp Realty
Main - 70 Centre Street W
Strathroy-Caradoc, Ontario
Outstanding Address, Located In the Heart Of Everything! Seeing Is Believing ! Hurry B4 It's 2Late ! Self Content Barand New Two Bedroom, Two Full Bath, Partially Finished (Existing Furniture), Open Concept Living/Dining/Kitchen. Own Washer & Dryer. One Parking Space On Driveway. Multi-Purpose Use For Small Family or Professionals Working From Home. (id:50886)
Harvey Kalles Real Estate Ltd.
205 - 2380 Cleroux Crescent
Ottawa, Ontario
January FREE RENT. Immediate occupancy with a flexible start date! IMMEDIATE AND FLEXIBLE OCCUPANCY*** Reserve Your Suite Today at BLACKBURN LANDING, Ottawa! A BRAND NEW CONSTRUCTION! Experience the perfect blend of comfort, convenience and community in our brand-new, non-smoking building, designed for the ADULT LIFESTYLE! Choose your ideal apartment for rent: corner, middle, front, back, or from the first, second, or third floors. 2 Bed + Den. Sizes range from 600 sq. ft. to 985 sq. ft., with pricing starting at $2245/month. Suite Features: * Open-concept living and dining areas with luxury vinyl plank flooring throughout * Large windows and a patio door leading to a spacious covered balcony for ample natural light. * Modern kitchen with: * Island and breakfast bar * Quartz countertops * Stainless steel appliances refrigerator, stove, dishwasher, and over-the-range microwave * In-suite laundry with a full-sized stacked washer and dryer. * Well-sized bedrooms with wall-to-wall or walk-in closets * Spacious 3-piece or 4-piece bathrooms. * Efficient wall A/C (Energy Star Heat Pump) for heating and cooling. * Window blinds included. Building Amenities: * Elevator for easy access * Exercise Room * Parcel Room for convenient at-home deliveries * Bike Room for secure bicycle storage * Secure building access with valet/security cameras * High-speed internet. Parking Options: * Exterior Parking * Underground Parking with Storage Room * Designated EV Parking (limited availability inquire within) Prime Location: * Walking distance to trails, bike paths, parks, shopping, banks, grocery stores, and transit. *Additional fees apply for water, high-speed internet, hot water tank rental, hydro and parking. Photos are of a similar unit/building and may not reflect the exact suite. Don't miss out! Reserve your suite today! ONE BEDROOM SUITES ALSO AVAILABLE. Please contact by email nat@dorerentals.com. (id:50886)
Uppabe Incorporated
1005 Lanark Place
Sarnia, Ontario
This Semi Townhouse has been completely rebuilt throughout inside and out. 2 storey Semi townhome , 3 bed, 2 Bathroom. Just move in and enjoy the new updates. Close to Lambton College, shopping, restaurants, & easy highway access. New kitchen, appliances(5), fresh paint thruoutand Carpet on stairs. Sarnia Realtors call 519-852-8749 to show (id:50886)
Century 21 First Canadian Corp
33 - 10 Chalkstone Drive
London South, Ontario
FOR LEASE: Fantastic 3-bedroom, 1.5-bathroom two-storey detached condo located in a highly desirable, family-friendly enclave in London's White Oaks area. This bright, functional home features a convenient main-floor powder room, generous bedroom sizes upstairs, and the huge benefit of an attached 1-car garage with inside entry for secure and easy parking. Enjoy a low-maintenance lifestyle with quick access to White Oaks Mall, major shopping centres, schools, parks, and Highways 401/402, making it an ideal choice for commuters and families alike. (id:50886)
Real Broker Ontario Ltd
4372 Ontario Street
Lincoln, Ontario
Discover The Charm Of This Beautiful 2-Storey, Newly Renovated Victorian Century Home. The 66'x 165'Lot Is Surrounded By Mature Trees Spacious Enough To Accommodate A Garden, Inground Pool, Work Space Or Kids Playhouse. Enjoy Easy Access To Downtown Main Street, Highways & Local Amenities. Featuring A Side Entrance/ Walk Out Mudroom To The Main Floor & Open Concept Layout. Brand New Vinyl Flooring Throughout The Home Including Bedrooms, Ceramic Tiles In The Bathrooms, Berber Carpet On The Staircase And A Modern Touch Of Freshly Coated Paint Throughout. Bedroom On The Main Floor Can Be Converted To An Office Space. New Shingle Roof In 2022. (id:50886)
Rare Real Estate
1085 3rd A Avenue E
Owen Sound, Ontario
GREAT LOCATION! PERFECT FOR INVESTORS! 1 of 3 properties listed (1085, 1083, 1081) & owned side byside by the same owner (semi/semi/18.95 X 93.40 foot lot). All three properties for $798,000. This is a unique opportunity for the right person. House is tenanted and is being sold "as is". Solid brick, 2 story, spacious, sunroom, large backyard with a lane, parking access could be from here. Close to DT Owen Sound & a short distance from bus terminal (id:50886)
Icloud Realty Ltd.
85 Broadway Avenue Unit# 1
Orangeville, Ontario
HASTY MARKET CONVENIENCE with Vape Store in Orangeville, ON is For Sale. Located at the busy intersection of Broadway/Mill St, High Traffic Area, and More . Surrounded by Fully Residential Neighbourhood, Schools, Close to Parks and More. Excellent Business with Great Sales, Low Rent, Long Lease and more. There is lot of potential for business to grow even more. Convenience Weekly Sales: Approx. $8000 to $10,000, Vape Sales: $1500 to $2000/Weekly, Rent: $3050/m including TMI + HST, Lease Term: Existing 3 + 5 years Option to Renew, Tobacco Sales Portion: Approx. 30%, Other Sales: Approx. 70%, Lotto Commission: Approx. $1500/monthly, Bitcoin: $400/month. (id:50886)
Homelife Miracle Realty Ltd
109 Pearce Street
Loyalist, Ontario
Attention investors, first time homebuyers, or large families! Welcome to 109 Pearce Street in Lakeside Ponds - Amherstview, Ontario. This soon-to-be built detached home in this up and coming neighbourhood is perfect for those looking for a modernized yet comfortable home with a completely finished in-law suite in the basement with it's own separate entrance. This 2-storey single detached home has a total square footage of 2,115 on the main and upper level and an additional 510 square feet of finished living space in the basement with 4+1 bedrooms and 3+1 bathrooms and double car garage. This home is a must see and sure to please! Upon entering the main level of the home you will find a ceramic tile foyer, 9'flat ceilings, quartz kitchen countertops, a main floor powder room, an open concept living area, and a mudroom with an entrance to the garage. On the second level is where you will find the 4 generous sized bedrooms including the primary bedroom which has a gorgeous ensuite bathroom, walk-in closet, and double doors leading to a covered balcony above the garage. The basement comes finished with it's own separate entrance and separate eat-in kitchen, living room, bathroom, bedroom, and laundry. Other features about the home include ceramic tile flooring in all wet rooms and quality vinyl flooring on the main floor hallways, living room, dining room, kitchen, second floor bedrooms and halls with carpet on all stairs. Basement also includes quality vinyl flooring and tile in wet areas with 8' flat ceilings, baseboard heating, and owned electric water heater. Paved driveway, sodded lots, and so much more! Do not miss out on your opportunity to own this stunning brand new Barr Homes build. (id:50886)
Sutton Group-Masters Realty Inc.
86 Renwick Road
North Kawartha, Ontario
Cottage country rental opportunity. This well appointed two bedroom home sits directly across a cottage road from beautiful Chandos Lake, where access to the lake is steps away (some restrictions apply) and the snowmobile trail is only a few feet down the road. The Home is move in ready, fully furnished with linens and kitchenware too if desired. The rental includes one season of dock space for your boat and then negotiable after the first year. This home is on Gilmour Bay Marina property with Wally's Pub right out the door. All potential renters will require references and background checks. This is an ideal live, work and play situation. Think of the savings having your outdoor desires at your doorstep. (id:50886)
Ball Real Estate Inc.
597 Bolivar Street
Peterborough, Ontario
This beautifully maintained three-story heritage home offers the perfect blend of original character and thoughtful upgrades. With a warm, open-yet-cozy layout, it's a space that feels instantly welcoming. Enjoy mornings on the covered front porch and quiet evenings on the private back porch, overlooking a fully fenced backyard - great for families, pets, or entertaining. Inside you'll find two recently updated bathrooms and plenty of space across all three levels. Major updates include a newer roof and furnace, offering peace of mind and energy efficiency. While tucked away in a quieter area just outside downtown Peterborough, you're still within walking distance to local pubs, restaurants, and close schools and the hospital - offering convenience without the noise of the core. A perfect mix of charm, comfort and practical updates. This is a home you'll want to see in person. (id:50886)
Bowes & Cocks Limited
18 Queen Street
Prince Edward County, Ontario
This stylish Victorian-style home is situated in a highly sought-after area in Prince Edward County. Step inside and experience the charm of 18 Queen St, with an abundance of natural light illuminating over 2,000 square feet of thoughtfully designed living space. The main floor features hardwood flooring throughout, a cozy family room with a custom gas fireplace, a formal dining room, and a lovely kitchen with a walkout to a four-season sunroom with a second gas fireplace. On the second floor, you will find the master bedroom complete with a four-piece ensuite, two additional well-appointed bedrooms, and another three-piece bathroom. The third floor features a fourth bedroom and a bonus area, ideal for a home office or study. The full basement offers an additional 700 square feet of living space, perfect for movie nights and a home gym. If you enjoy entertaining, the spacious backyard offers ample room for summer BBQs on the large deck and patio, all surrounded by the privacy of mature trees. This property is conveniently located within walking distance of local shops, restaurants, cafes, art galleries, the Regent theatre, and more. A 3D virtual tour is available for a detailed exploration of the property. Book your private viewing today and discover everything this property has to offer! (id:50886)
Exp Realty
3090 County Rd 10 Road
Prince Edward County, Ontario
Welcome home to 3090 County Rd 10, Prince Edward County. The thoughtfully designed 2,000 sq ft residence is situated on a spacious half-acre lot, making it ideal for a growing family or anyone who appreciates ample space. The home features four bedrooms and a 3-piece bathroom located upstairs. The main level features a large eat-in kitchen that opens up to the back deck, as well as a bonus room that houses the laundry facilities and a second three-piece bathroom. This bonus room could easily serve as an office or an extra bedroom. Relax in the sizable 24' x 17' family room, complete with a wood stove and a walkout to the front veranda. The property is conveniently located just a short drive from many local wineries, restaurants, 13 km from Picton and only 21 km from the Sandbanks Beach. ***EXTRAS*** The home features an attached garage and a walkout from the primary bedroom providing the perfect view of the backyard. For hobbyists and enthusiasts, the property comes equipped with an insulated 30' x 30' detached two-story workshop with power and a wood stove, perfect for pursuing your passions. Book your private viewing today and discover everything The County has to offer! (id:50886)
Exp Realty
230 South Service Road
Mississauga, Ontario
Incredible investment opportunity or dream family home! This beautifully updated 6-bedroom, 3-bath bungalow offers over 1700 sq. ft. of stylish living space on a stunning, landscaped lot. Property can be rented and produce positive cash flows, a rare income potential you won't find elsewhere. Featuring a chef-inspired kitchen with quartz countertops and high-end appliances, spacious open-concept living and dining areas, and spa-like bathrooms, this home checks every box. Engineered and hardwood floors, wood beam ceilings, and walls of windows create a warm, designer feel throughout. The fully fenced backyard is a private oasis with an expansive patio, interlocking pavers, and mature trees perfect for entertaining. Bonus: single-car garage with modern frosted glass door, security cameras, and a fully equipped laundry room. Whether you're an investor or a growing family, 230 South Service Rd. offers exceptional value, versatility, and location. Move in, rent out or both, the choice is yours! (id:50886)
RE/MAX Escarpment Realty Inc.
316 - 65 Annie Craig Drive N
Toronto, Ontario
Welcome to Vita Two Condominiums at 65 Annie Craig Drive where modern design meets lakeside living. This stunning 1+1 bedroom, 1 bathroom suite offers approximately 600 sq.ft. of thoughtfully designed space with an open-concept layout perfect for both everyday living and entertaining. The bright living area seamlessly flows onto a private balcony, providing breathtaking views of the surrounding cityscape and glimpses of Lake Ontario.The gourmet kitchen features contemporary cabinetry, quartz countertops, built-in appliances, and a stylish backsplash, making it as functional as it is elegant. The versatile den can be used as a home office, guest space, or reading nook an ideal option for today's lifestyle needs. The bedroom boasts floor-to-ceiling windows and ample closet space, while the modern 4-piece bath is designed with sleek finishes.Residents of Vita Two enjoy a long list of world-class amenities, including a fully equipped fitness centre, outdoor pool, yoga studio, party room, rooftop terrace with BBQs, and 24-hour concierge services. The building is also energy-efficient and well-managed, ensuring comfort and peace of mind.Located in the heart of Humber Bay Shores, this condo places you steps away from the waterfront trails, parks, boutique shops, trendy cafes, and fine dining. Quick access to the Gardiner Expressway makes commuting to downtown Toronto or the airport simple and efficient.Whether you're a first-time buyer, investor, or downsizer, this residence offers the perfect balance of luxury, convenience, and lifestyle. Don't miss your chance to be part of one of Toronto's most sought-after waterfront communities. (id:50886)
RE/MAX Millennium Real Estate
5389 Kindos Street
Burlington, Ontario
Welcome to 5389 Kindos St in sought after Orchard Community. This stunning fully remodeled house offers over 3500 sq ft of living spaces and has everything you can wish for! From its very unique and functional layout with high ceilings and loft to all its gorgeous finishes and luxury appliances. This house is equipped with EV charger! AAA tenants only! (id:50886)
Icloud Realty Ltd.
906 - 55 Speers Road
Oakville, Ontario
Welcome to your new condo in vibrant Kerr Village! Enjoy the ultimate lifestyle with the waterfront trail and Tannery Park just steps away, along with organic grocery shops, restaurants, cafés, Trafalgar GO/VIA Station, shopping, and only a 5-minute drive to Downtown Oakville. This suite features one of the best layouts in the building, offering 2 bedrooms plus a spacious den, 2 full bathrooms, and a south-facing balcony with beautiful lake views. Step onto the balcony from either the primary bedroom or the living room and unwind while watching the sunset. The unit is upgraded throughout with high-quality laminate flooring, mirrored closets, and quartz kitchen counters. Experience top-tier amenities including new EV chargers, Wi-Fi in common areas, an indoor pool, hot tub, sauna, stylish party room, media room, gym, open fitness area, rooftop deck with BBQs, 24-hour concierge and parcel lockers, a pet wash station, and a car wash bay. (id:50886)
Royal LePage Macro Realty
#2 - 929 Lakeshore Road E
Mississauga, Ontario
Don't Miss This Completely Renovated, Spacious 3 Bedroom Apartment In Beautiful Lakeview! Steps To Lakefront Promenade, All Amenities, Schools, Transit & More! This Unit Has Plenty Of Natura Light W Large Windows Throughout. Enjoy A Great Deal Of Green Space W A Big Backyard (Shared).Bonus: Private Back Terrace For Peace & Quiet. The Kitchen Comes Equipped W All Stainless Steel Appliances. Bathroom Renovated Top To Bottom, Complete With New Vanity & Flooring + Ensuite Laundry. Good Sized Closets In Each Bedroom, Great Kitchen Storage. One Parking Included (id:50886)
Manor Hill Realty Inc.
33 - 1525 South Parade Court
Mississauga, Ontario
This well-appointed executive end-unit townhome is located in a prime Mississauga location. The home features a kitchen with granite countertops and a stylish backsplash. You'll find beautiful flooring throughout. Enjoy the huge balcony with its mature trees and professional landscaping, offering a great space for outdoor relaxation. The unit includes a full garage with direct entry into the home. You can't beat this location-it's just a short walk from the Erindale GO station, Roseborough Centre. (id:50886)
Royal LePage Signature Realty
13 Huntingwood Crescent
Brampton, Ontario
4 bedrooms + 2 full bathrooms: Bright, Spacious and Furnished large living room and big size Kitchen, Excellent Layout, Lots of Natural Light., Large front yard and walk-out back yard, well-maintained with private driveway parking space for 2, Professionally finished basement features a full bathroom, kitchenette,e and living space* Walkable Chinguacousy park, Brampton Terminal, BCC mall, Brampton Library, FreshCo, bus stop (in 250 meters) Excellent location which is at a walkable distance to the large 40-hectare Chiguacousy Park, Bramlea City Center, Brampton transit etc. (id:50886)
Right At Home Realty
2005 - 17 Zorra Street
Toronto, Ontario
Beautiful 1 Bedroom Condo Located In The Heart Of Etobicoke! Conveniently Located Near Hwy 427,Airport, Sherway Garden Mall, Shopping, Restaurants & Ttc. Beautiful Unobstructed View Of The Lake!Suite Features 9' Ceilings, Wood Floors, Quartz Counter, Stainless Steel Appliances. Modern & Sleek!Building Amenities: Concierge, Gym, Sauna, Party Room, Games Room And So Much More! New immigrants welcome! (id:50886)
Century 21 Property Zone Realty Inc.
46 - 1770 Albion Road
Toronto, Ontario
2 Units together being used as one large unit. Facing Directly to Albion Road, great investment opportunities to run your own business as a retail centre or Rent One unit and use One to run your business, or rent both units, Many use are available, almost 24 hrs Bus service, Close to Humber college, High density Residential, Close to Hospital, walking distance to new LRT line. (id:50886)
RE/MAX President Realty
47 - 1770 Albion Road
Toronto, Ontario
2 Units together being used as one large unit. Facing Directly to Albion Road, great investment opportunities to run your own business as a retail centre or Rent One unit and use One to run your business, or rent both units, Many use are available, almost 24 hrs Bus service, Close to Humber college, High density Residential, Close to Hospital, walking distance to new LRT line. (id:50886)
RE/MAX President Realty
221 Roncesvalles Avenue
Toronto, Ontario
Incredible Opportunity to Own Two Thriving Toronto Café Locations Well-established, fully equipped, and highly rated, this turnkey café business operates in two prime neighborhoods: Yonge/Lawrence and Roncesvalles Village. SAVA Crepes & Coffee offers strong year-over-year sales growth, impressive community following, and fully documented operational systems with managers in place. All equipment is fully owned and meticulously maintained. Ideal for investors or owner-operators seeking a profitable, scalable business with immediate cash flow. The total asking price for both locations: $250,000. NDA required for financial details. (id:50886)
RE/MAX Hallmark Realty Ltd.
40 Warren Crescent
Toronto, Ontario
Charming Detached home in Toronto's west end, nestled on a quiet, tree-lined Lambton/Baby Point street and filled with opportunity. Surrounded by character homes and steps to the Humber River, parks, trails, schools, transit, and Bloor West Village, this location offers the perfect balance of convenience and nature. Inside, the sunlit main floor features hardwood flooring, large double-hung windows, and an open layout that is an ideal canvas for a buyer looking to renovate to their taste, or for a builder or investor seeking a project with potential for long-term value. A separate side entrance leads to a basement with a finished room, providing added flexibility for future redesigns. The private backyard is full of possibility, ready for landscaping, gardening, or creating an outdoor oasis. Whether you're restoring, renovating, or reimagining, this detached property offers endless potential in one of west Toronto's neighborhoods. Note: Some photos have been virtually staged. (id:50886)
RE/MAX Professionals Inc.
20 Queen St S
Chapleau, Ontario
Stunning Newly Renovated Home with Garage and quality finishings. Discover this beautifully updated 2 bedroom home with luxury touches throughout. With a spacious garage, stylish modern upgrades and a bright open layout, this home is move-in ready. Located within walking distance from local schools and parks. Don't miss the opportunity to see this home today. (id:50886)
Exit Realty True North

