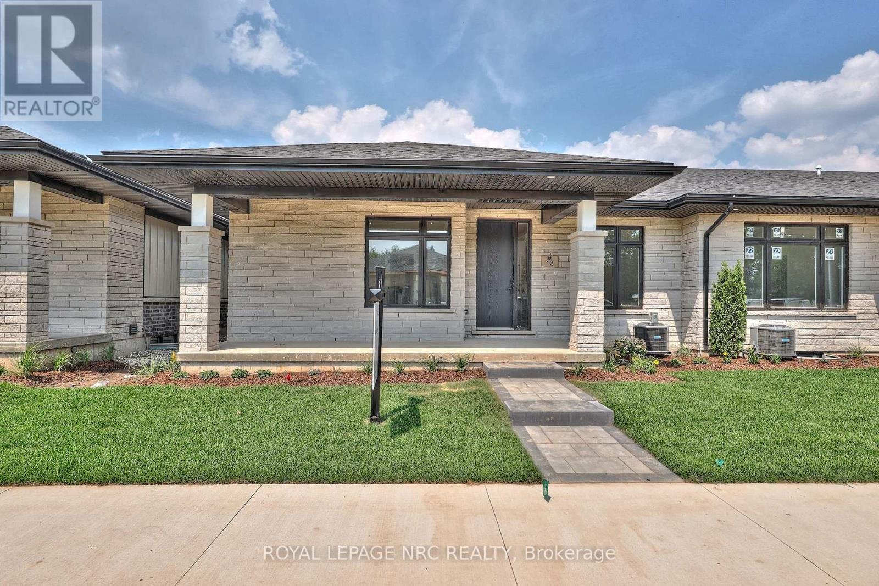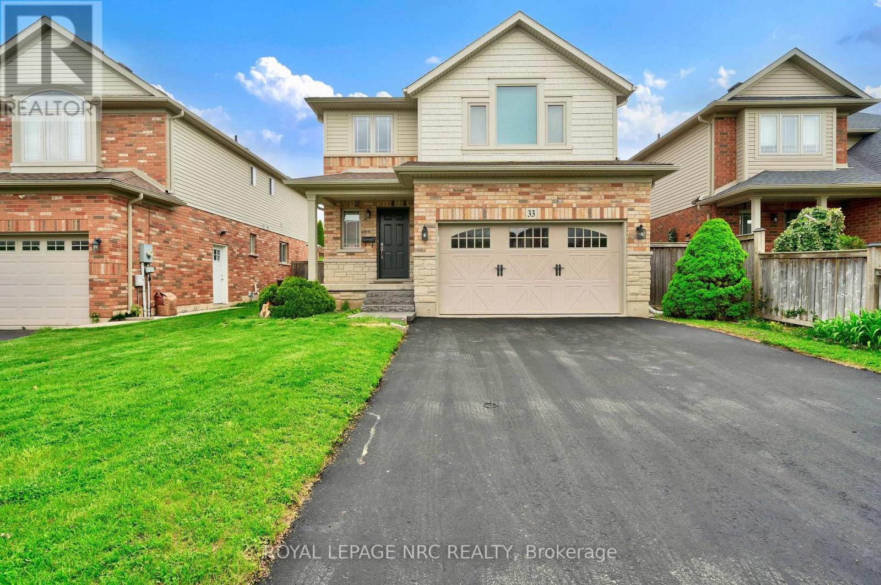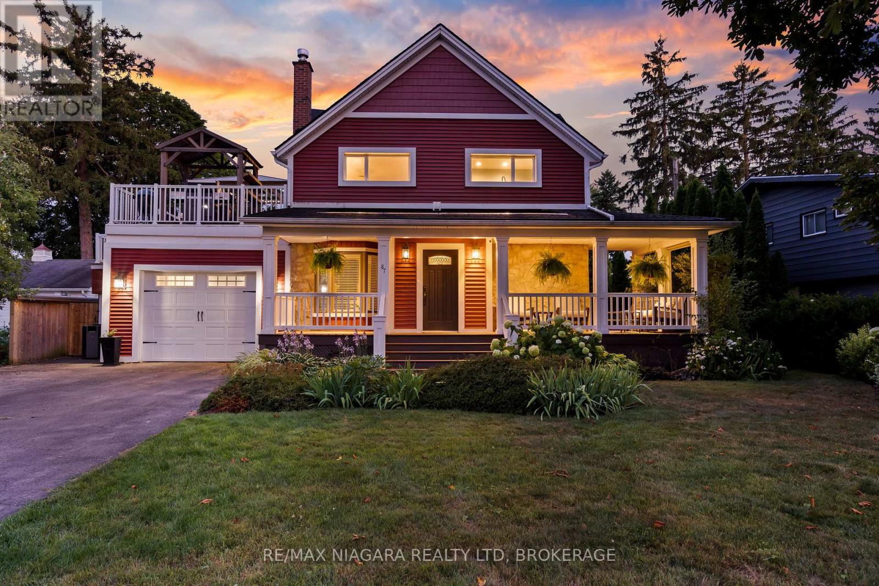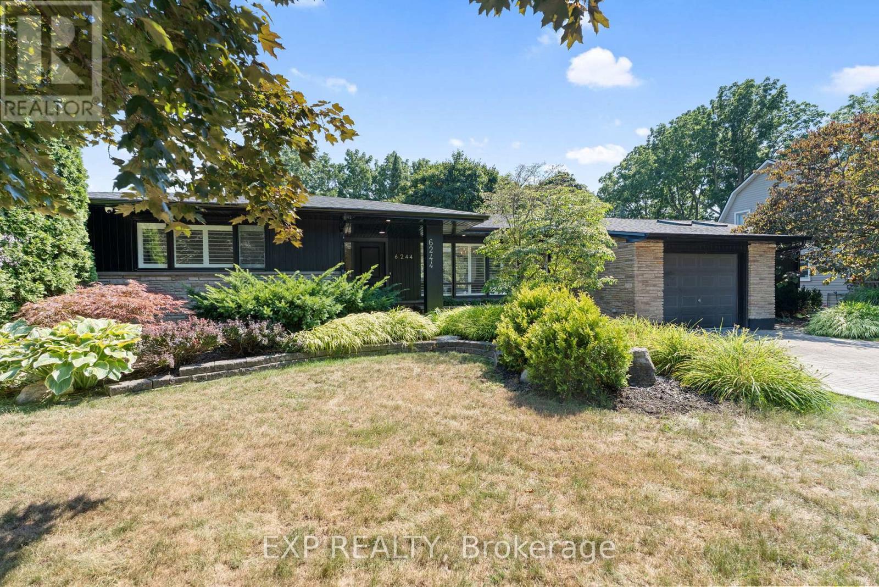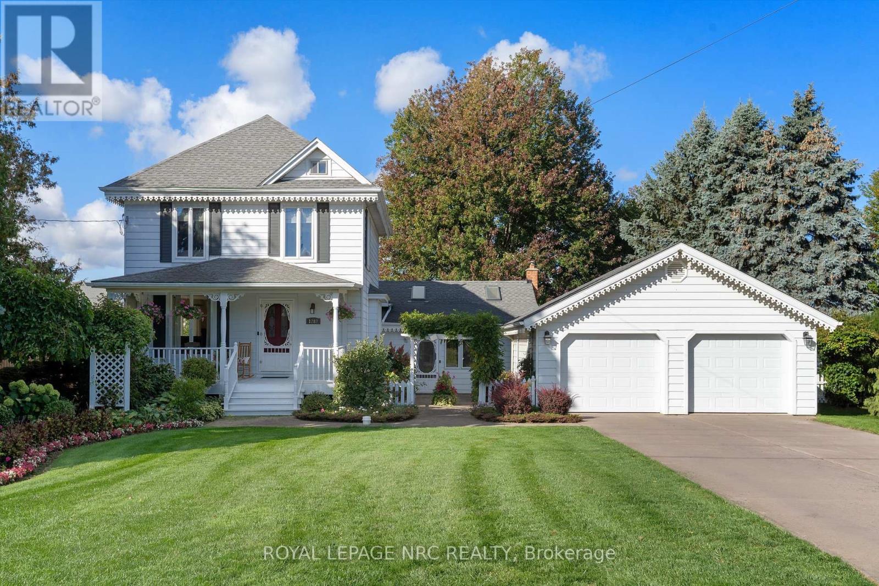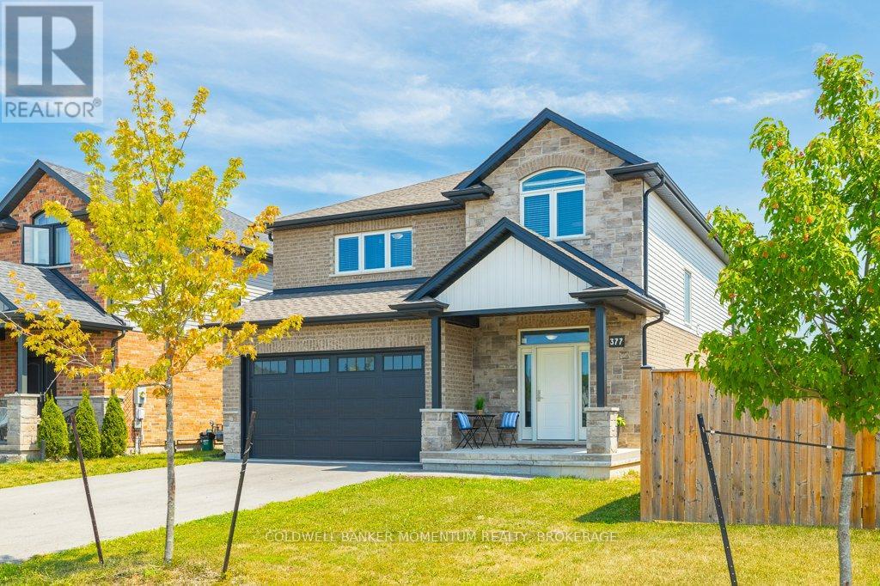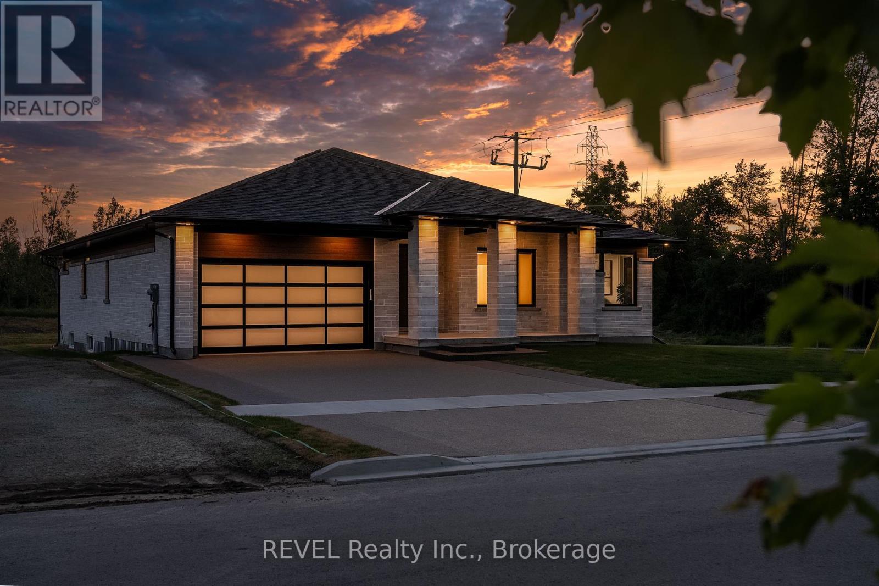12 Accursi Crescent
Pelham, Ontario
Welcome to Your New Home: A Freehold Bungalow Townhome by Centennial Homes! We are excited to present this beautifully constructed freehold bungalow townhome, meticulously crafted by the esteemed Centennial Homes. Nestled in a vibrant new subdivision, this exceptional residence is available for immediate possession, making it move-in ready for its new owners. Step inside to discover a home designed for modern living and sophisticated comfort. Soaring ceilings that enhance the spacious feel with hardwood flooring throughout. Open-concept design, perfect for entertaining and everyday living. The heart of this home is its gourmet kitchen, a dream for any culinary enthusiast. Elegant quartz countertops with waterfall edges. Cabinets extended to the ceiling, offering ample storage. High-end Fisher & Paykel appliance and walk-in pantry for additional storage. The spacious primary suite serves as a private retreat designed for relaxation. Spa-like ensuite bathroom for ultimate comfort and a generous walk-in closet for ample storage. The second bedroom offers flexibility for guests, family, or a dedicated home office. The main floor laundry is designed with built-in cabinetry and a convenient sink. The exterior offers an interlock driveway, double car garage, and a professionally installed in-ground sprinkler system. This desirable townhome is ideally situated, offering convenience and easy access to a range of amenities. Just steps from a park, pickleball courts, and golf courses. Close to all essential amenities. Don't miss this rare opportunity to own a brand-new bungalow townhome in a highly sought-after neighbourhood. (id:50886)
Royal LePage NRC Realty
33 Plum Tree Lane
Grimsby, Ontario
Dreaming of a family friendly neighbourhood in a great community at an affordable price? Look no further! Located in one of Grimsby's most sought-after neighbourhoods, this beautifully maintained 3-bedroom, 3-bathroom home offers the perfect blend of comfort, space, and potential. Sitting on an impressive 40 x 180 lot there's plenty of room to grow both inside and out. Step inside to find an open-concept main floor thats perfect for everyday living and entertaining. The bright and airy living room featuring hardwood floors that flow effortlessly into the eat in kitchen that boasts a breakfast bar, stainless steel appliances and ample cabinetry. Finishing off the main level is a sliding glass door that leads to a large deck to a fully fenced backyard. Upstairs, you'll find the primary bedroom that has a 4 pc ensuite and walk-in closet. Down the hall you will find 2 more generous sized bedrooms and an additional full bathroom. The unfinished basement offers a blank canvas perfect for a future rec room, home gym, or additional living space. Updates include: new front door, newer primary bedroom window and roof (2019). Enjoy being part of a quiet, family-friendly community, just minutes from parks, schools, hospital, shopping, and easy highway access. Whether you're a first-time buyer, upsizing, or looking for room to customize This home is full of potential and ready to welcome you home. Don't miss your chance to live in one of Grimsby's most desirable pockets. Book your showing today! (id:50886)
Royal LePage NRC Realty
6456 Armelina Crescent
Niagara Falls, Ontario
Located in a sought after neighbourhood , on a quiet Crescent, this turnkey two-storey home offers open-concept living, 3 bedrooms upstairs, and a fully finished basement. Meticulously maintained and carpet-free, it's designed for effortless entertaining and relaxed family living. Step into a bright, open living area flowing into the dining space and gourmet kitchen. The chef-inspired kitchen is a standout feature, boasting quartz countertops and matching backsplash, and a convenient pot filler - sure to check every box on a culinary wish list. The oversized island has plenty of room for eating and preparing your family meals. Bar fridge conveniently located in the island. Plenty of pot drawers and a pantry, so much storage space! Large windows frame the views of the backyard oasis. Laminate plank flooring throughout the home ensures durability and easy care. Upstairs you will fine 3 spacious bedrooms with ample closet space, and a dedicated upstairs laundry room. Primary ensuite features heated floors and heated towel bars (hard wired) for those cold winters. Upstairs you will find 2 sky tubes and pot lights throughout the home. The basement is complete with a large rec room/gym/theatre room, another bedroom or office space and a washroom with an infrared sauna. The backyard offers a heated sport sized (4.5' - 5.2' approx) acrylic saltwater pool that is sure to please the whole family. The maintenance-free backyard also includes turf and a concrete patio, along with an irrigation system to look after the extensive gardens(front/back/side yards). The pool is professionally maintained along with the opening(sprint) and closing (fall). Strategically planted perennials give you a natural privacy screening. You are in walking distance to elementary and high schools(both districts), steps away from parks and scenic walking trails, close to so many amenities. Don't wait, book your showing today. (id:50886)
RE/MAX Garden City Realty Inc
20 Karen Crescent
Grimsby, Ontario
This fully finished 3 bedroom, 2 bathroom, 3 level side split has been meticulously updatedwith no expense spared. Situated on a 60 x 112 ft landscaped lot in one of the area's mostsought-after lakeside neighbourhoods, this home blends modern luxury with family friendly charm. Step into a stunning open-concept main floor featuring a brand new eat-in kitchen with quartz countertops, a breakfast bar island, and custom cabinetry. The adjoining dinette offers garden door access to the rear patio perfect for entertaining. Rich 3/4" oak flooring flows throughout the main and upper levels, adding warmth and elegance. Upstairs, you'll find three spacious bedrooms and a beautifully upgraded 4 piece bathroom. The lower level impresses with an updated 3 piece bathroom, laundry area, a rec room and a cozy family room with a woodburning fireplace plus a separate entrance for added flexibility. A generous sized crawl space offers plenty of additional storage. The backyard is an entertainers dream with a hot tub and above ground pool just in time for summer. Recent updates include new concrete driveway, patio, new siding new eaves and downspouts (2024), Furnace and tankless water heater (2019), Dishwasher (2024), Hot tub, Pool (2020) Sand filter (2025), Metal Roof with a Lifetime Transferable warrenty (2005). Dont miss this rare opportunity to own a truly turnkey home in an established, lakeside community! (id:50886)
RE/MAX Realty Enterprises Inc.
8 Baldwin Circle
Thorold, Ontario
Welcome to 8 Baldwin Cir. Ideal for families or investors, this semidetached 2-storey home is located on a quiet circle street in the heart of Confederation Heights, just minutes from Brock University, Niagara College, and the Pen Centre, home offers generous parking and is surrounded by a stable, family-friendly neighborhood with easy access to public transit, schools, and shopping. Featuring 3+1 bedrooms and 1 4pc bathroom, the second full bathroom in process to be finished by new owner in the basement; (Bath Glass Shower Kit negotiable). The property has seen numerous upgrades: roof replaced (2020), water tank (2021), AC unit (2022), new gutters (2024), and furnace November (2024), Updated up sized windows in basement, including full size egress window in laundry, spray foam/fiberglass hybrid insulation (2024) and Energy renovation audit available. Access to the beautiful, good maintained back yard through a patio door with a Storage Shed 10 x 12 ft. Whether you're looking for a comfortable residence or a high-potential rental near major institutions, this property delivers on location, updates, and long term value. (id:50886)
Exp Realty
87 Norway Avenue
Welland, Ontario
Welcome to this beautifully renovated, truly one-of-a-kind 3164 sqft two-storey home, nestled on a mature, tree-lined lot that offers both privacy and room to relax. With 5 spacious bedrooms, 3 bathrooms, and a thoughtfully designed layout, this home is perfect for growing families or anyone who loves to entertain.The professionally renovated main floor (2024) features new hardwood flooring and an open-concept design with a massive family room, a versatile den, a luxurious powder room, and a full-size laundry room for everyday convenience. The eat-in kitchen was tastefully renovated (2016) and combines timeless style with functionality and offers ample space for family meals or hosting guests. Patio doors off the kitchen lead to a balcony overlooking the pool area below, creating a seamless indoor-outdoor flow.At the heart of the home, you'll also find easy access to a bright three-season sunroom and the stunning side-yard pool area ideal for warm-weather entertaining. A covered front porch and multiple outdoor seating areas provide the perfect backdrop for relaxing or gathering with friends and family.Upstairs, retreat to the second-storey balcony with sleek glass railings and take in peaceful views of your private backyard oasis complete with a sparkling in-ground pool (2014), a new liner (2023), and lush, landscaped gardens. (id:50886)
RE/MAX Niagara Realty Ltd
6244 Russell Street
Niagara Falls, Ontario
Welcome to this standout executive bungalow in one of Niagara's most prestigious north-end neighbourhoods just steps from both A.N Myer and St. Paul high schools, plus multiple elementary schools. This beautifully decorated, move-in-ready home offers incredible space, flexibility, and long-term potential. The main floor features a bright, functional layout with a welcoming tiled foyer, large family room and dining areas, and an updated trendy kitchen with Cambria quartz countertops, ample storage, and a sunny breakfast nook that walks out to the backyard. Step outside to a two-tiered deck and an on-ground pool perfect for entertaining or laid-back summer days. Three generous bedrooms complete the main level, including a primary suite with walk-in closet and private backyard entrance, plus the bonus of a large main-floor laundry. Downstairs, the fully finished basement includes another bedroom, a full bath, second kitchen, and private walk-up entrance, ideal for in-laws, teens, or future income potential. Set on an irregularly shaped lot with extra rear space, there's room to grow, relax, or explore future opportunities. This is a rare opportunity to own a massive bungalow in a true premium location. (id:50886)
Exp Realty
80 Explorer Way
Thorold, Ontario
Modern Luxury Meets Ravine Living! Set on a premium 50 ft ravine lot with breathtaking sunset views, this architecturally striking 2-storey home delivers style, space, and sophistication. From the moment you arrive, the bold, modern exterior makes an unforgettable impression, while inside, designer finishes and thoughtful upgrades create a home that's as functional as it is beautiful. Step through double doors to a bright, open main floor with 9 ceilings, solid 8 doors, and 24x24 porcelain tile. Engineered hardwood flows through the dining and living spaces, anchored by a sleek gas fireplace and oversized windows framing the natural views. Triple French doors lead to a spacious deck with gas BBQ hookup perfect for entertaining. The chefs kitchen is a showstopper, with custom cabinetry, gold hardware, soft-close drawers, glass accents, and premium built-in Dacor appliances including a 30 column fridge, 24 freezer, glass cooktop, and combo oven/microwave. Upstairs, an oak staircase with wrought iron details leads to generous bedrooms. The primary retreat offers a spa-inspired ensuite with double sinks, a freestanding tub, and a frameless glass shower. Additional bedrooms share a stylish Jack & Jill bath, also finished with glass and floating vanities. The walkout basement is ready for your vision featuring oversized windows, triple French doors, laundry hook-up, rough-in bath, and a separate side entrance, perfect for an in-law suite, office, or income potential. Extras: Nest thermostat, motorized blinds, upgraded lighting, central vac, humidifier, A/C, garage access with mudroom and walk-in pantry, garage opener, and EV charger rough-in. This home blends modern elegance with everyday comfort designed for those who want more. (id:50886)
Revel Realty Inc.
1287 Third Street
St. Catharines, Ontario
Country Living but on the Fringe of the City. This attractive century home has the best of both worlds. Situated on a paved road close to amenities yet far enough from the hustle & bustle. This eye catching 2.5 storey home has a lovely front veranda at the front door & a courtyard entry leading to the owners' side entrance which has a large mud room for coats & shoes. Walk in & enter into the rear addition which was built in 1991. This family room/kitchen area is where friends & family choose to relax & relate. The kitchen is quite large & has many features such as an island with a veggie sink, Quartz counters, vaulted ceiling, skylights, built-in china cabinet & 2 gas stoves/ovens. Perfect for the person who loves to cook for big family gatherings. The kitchen overlooks the massive family room designed with skylights, a gas fireplace, wood ceilings & walls for a spacious yet cozy feel. Main floor also offers a 3 piece bathroom, formal dining and living rooms plus a sitting area next to the bay window & another gas fireplace. Upstairs are 3 bedrooms, a bathroom with a jet tub and a walk up staircase to the 3rd level and an undeveloped attic. A future finished room in the attic would measure approximately 16' x 14' and could make a beautiful room for a bedroom or study space. Some notable features of the home are: 8 skylights, 2016 roof shingles (Timberline), backyard garden shed, drywalled garage with high ceiling & interior that measures approx. 23' X 21'. The property is nicely landscaped and measures 100' x 164'. Set back off the road , the concrete driveway offers lots of parking for 6 vehicles. Make this your home and experience life on the edge of the city with the convenience of being a short distance to shopping, hospital, Hwy access, Green Ribbon Trail, Port Dalhousie shops & beach. (id:50886)
Royal LePage NRC Realty
377 Willowbrook Drive
Welland, Ontario
Welcome to this beautiful 2-storey, 4-bedroom home nestled in the sought-after Vanier Estates, located in the heart of Welland, the Rose City. The main floor boasts an open-concept kitchen, dining, and living area that seamlessly connects to the backyard. Convenient main-floor laundry and a fully finished basement with rough-in for a bathroom enhance the homes comfort and functionality for modern living. Upstairs, discover a spacious 4-piece bathroom and three bright bedrooms, including a primary bedroom featuring a luxurious 4-piece en-suite and a substantial walk-in closet. Step into your private backyard with a patio and fully fenced yard, offering ample space to fulfill your outdoor dreams. An attached garage accommodates two vehicles, complemented by a double concrete driveway for four additional parking spots. Conveniently located near shopping, excellent schools, and parks, this home strikes the perfect balance between lifestyle and location. Whether you're upsizing or searching for the ideal family residence, this move-in-ready gem eagerly awaits your arrival. (id:50886)
Coldwell Banker Momentum Realty
1 Anchor Road
Thorold, Ontario
Imagine the peace and serenity of a quiet morning, surrounded by the sounds of birds and nature away from the noise of the city. Now imagine you are sitting on your rear covered patio sipping your coffee and watching the boats as they sail through the canal. There are few things in life as rewarding as being in love with your home, and Eric Wiens Construction Ltd. has designed a master planned community where your dream home can come to life. Situated in the heart of Niagara and only minutes from the entertainment district of Niagara Falls or the beautiful bench lands of the Niagara Escarpment and historical Niagara on the Lake's world class wineries, dining, and entertainment. The Niagara Region is the perfect backdrop for you to create the lifestyle of your dreams and there is no better place to do that than Allanburg Estates. Whether your personal style is classic, post modern, minimalist, maximalist, modern farmhouse, ultra modern or the plethora of other styles popular these days, we have the knowledge and expertise to make your dream home a reality. Constructing builds from 1250 square foot bungalows to 5000+ square foot multi generational multi story homes on oversized lots no less than 52" wide by 110" deep. With stunning views and no rear neighbours it will be hard to find better value and quality in new construction. (id:50886)
Revel Realty Inc.
18 St. Peter Street
St. Catharines, Ontario
This beautifully maintained two-story home blends classic charm with modern updates, nestled in a quiet, family-friendly neighborhood just steps from Maple crest Park. Ideal for growing families or those seeking both comfort and convenience, the home features three bright bedrooms, two well-appointed bathrooms, elegant refinished hardwood floors, and soaring 9-foot ceilings. The freshly painted interior provides a bright, move-in-ready space, while the spacious eat-in kitchen offers crisp white cabinetry, ample storage, and room for family dining. A cozy family room opens through patio doors to a large deck and fully fenced backyard perfect for relaxing or entertaining. Additional highlights include a detached, insulated two-car garage with hydro, and recent upgrades such as a brand-new dishwasher, refrigerator, and rental electric water heater. With schools, shopping, parks, and transit nearby, this home offers an exceptional location and an ideal lifestyle. (id:50886)
RE/MAX Garden City Realty Inc

