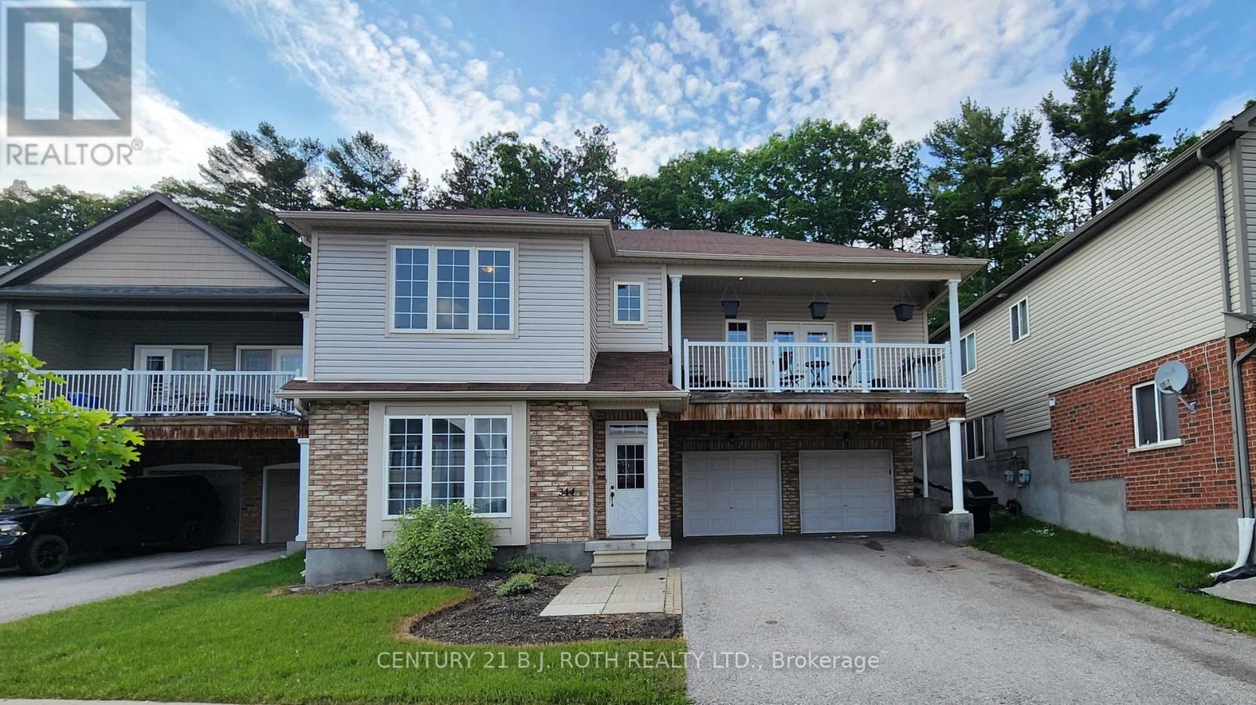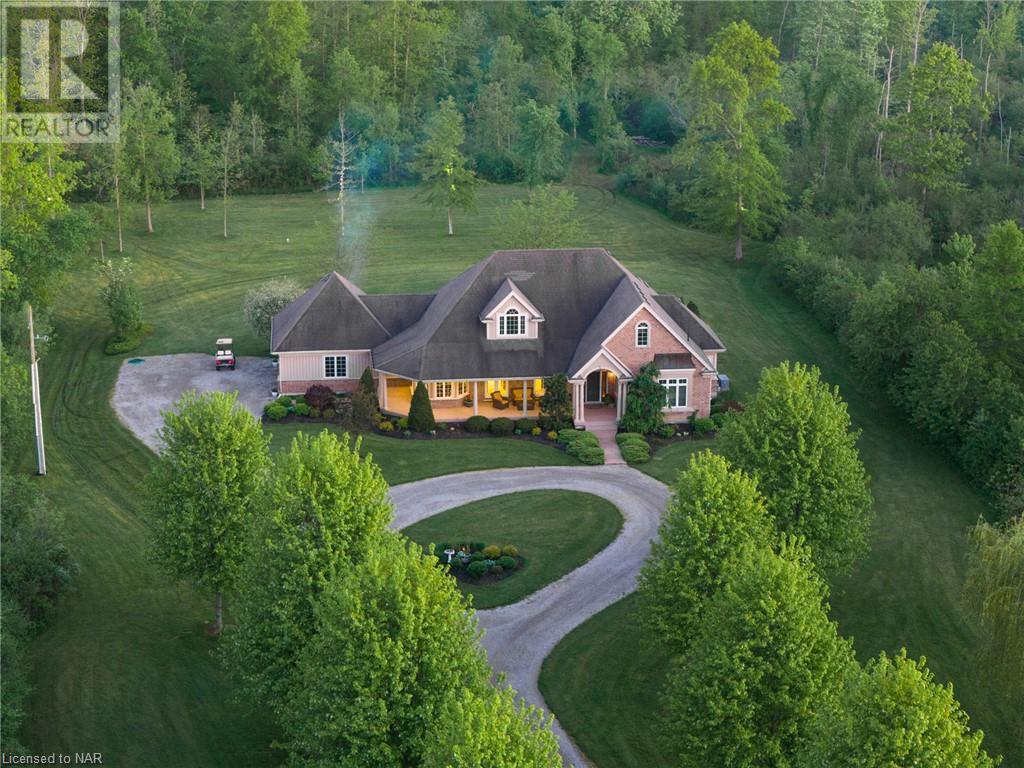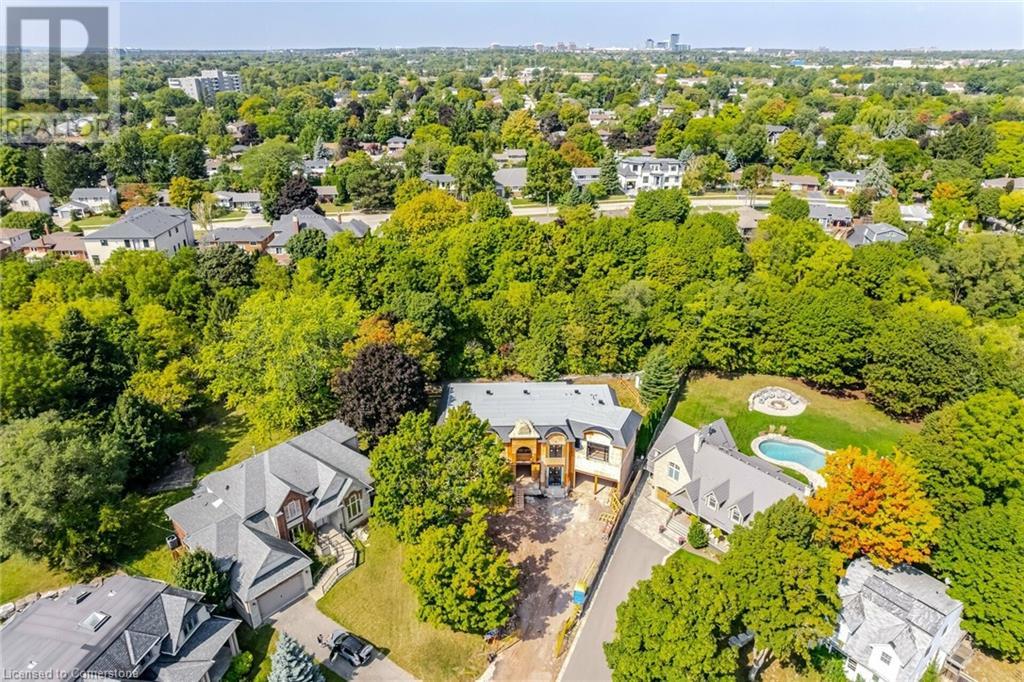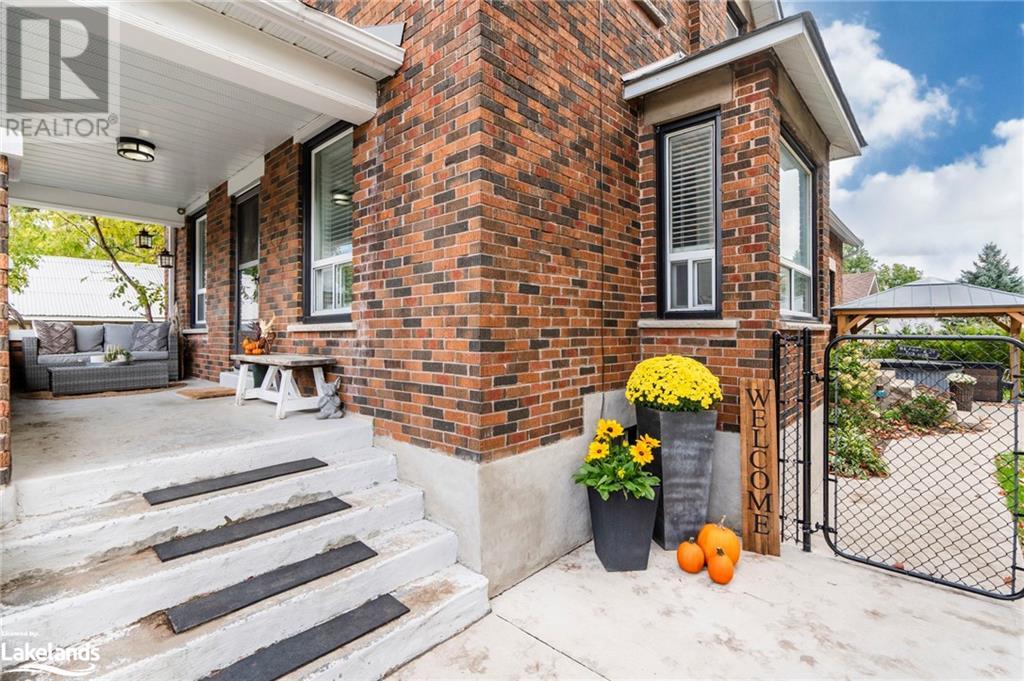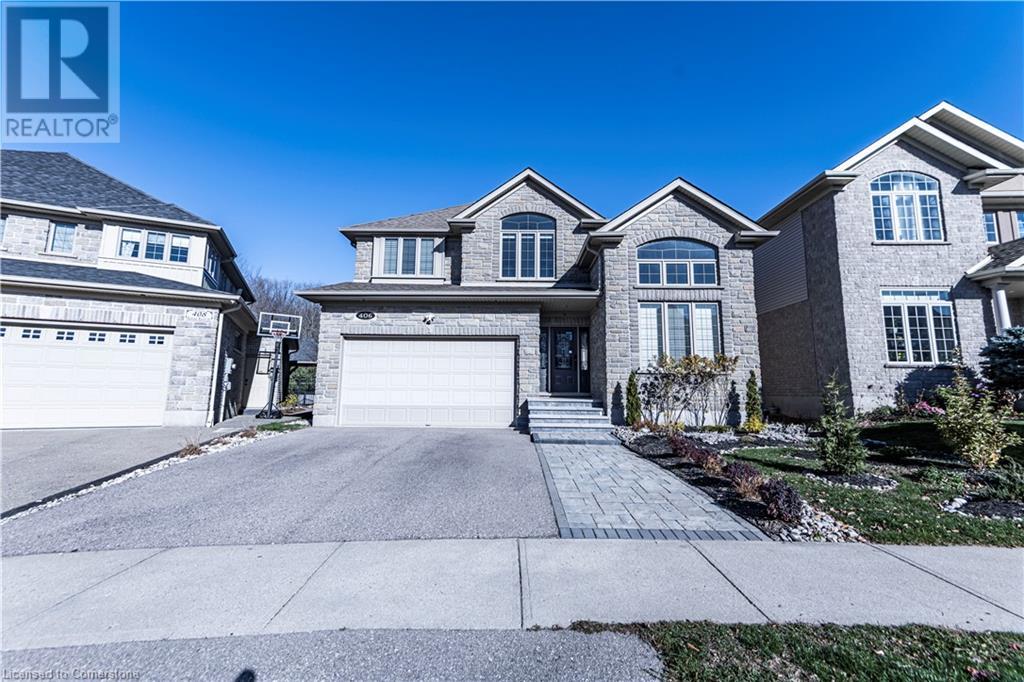1 Simcoe Street
Penetanguishene, Ontario
Exciting Investment Opportunity Available for Immediate Acquisition and Move-In! Located on the charming historic Main Street in downtown Penetanguishene, this well-maintained three-unit corner building boasts high ceilings and original features as well as character from its original use. Positioned centrally in town, it offers excellent visibility for a variety of businesses, while the upper residential unit offers convenience of location to multiple in-town amenities. All units are currently vacant and available for new tenants at market rates, allowing you to maximize your investment by selecting your tenants and revenue; or to capitalize on an ideal live-work opportunity for you and your business. Unit ""A"" features a spacious open-concept commercial area on the main level, complete with a separate office and a dry, full-height basement for storage, along with a bathroom. Unit ""B"" includes two large rooms, two basement storage areas, and a bathroom, ensuring great visibility from Main Street for both commercial units. Unit C has been transformed into a generous 2-bedroom, 2-bath apartment expanding through the entire floor. Featuring high ceilings, original hardwood floors and a large living area with a gas fireplace. Natural light floods the space with windows on all sides of this expansive apartment. There's also potential to redevelop the space into two separate units, to significantly boost rental income. Don't let this unique opportunity to own a remarkable building in a lovely small-town environment pass you by! (id:50886)
Keller Williams Experience Realty
344 Edgehill Drive
Barrie, Ontario
**UPPER 4BED is VACANT** Duplex investment opportunity in Barrie's west side, offering easy access to Highway 400 and public transit. The property features two self-contained units, each with separate gas and electrical meters. Upper 4 bedroom apartment is vacant and offers an expansive floor plan with an open-concept kitchen and living area with dual walkouts to outdoor areas. Out front, walkout to a private covered balcony and out back, walk-out to a nicely kept backyard that is primarily only accessed by the upper unit. The main floor apartment boasts a spacious and bright three bedroom floor plan with in-suite laundry, and independent heating control. Tall ceilings and all windows are above grade. Both apartments benefit from private exclusive garage spaces as garages are separated from each other. Main floor tenants would like to stay, upper unit is vacant. Financial details are available upon request. (id:50886)
Century 21 B.j. Roth Realty Ltd.
103 - 2828 Bathurst Street
Toronto, Ontario
Rarely Available Ground Floor Office Condo 483 Gross Sq. Ft. On The South East Corner. Unit 103 Has Direct Access From The Street. Ready To Transform To Your Liking. Low Property Taxes And Maintenance Fees! Why Rent When You Can Own? Permitted Uses Include Professional Offices And Restaurant. Brand New Slate Tile Floor. **** EXTRAS **** Original Brochure Is Available Along With The Building Rules/Permitted Uses. Pylon Signage Costs $50. Property Tax For 1 Parking Spot Per Year is $189.44. Property Tax For Signage is $22.99 Per Year. (id:50886)
Sutton Group-Admiral Realty Inc.
54 Howell Square
Toronto, Ontario
3 Bedroom Home (id:50886)
Century 21 Percy Fulton Ltd.
1057 Tag Alder Trail Trail
Kinmount, Ontario
Welcome to 1057 Tag Alder Trail! This stunning four season property on the Irondale River features over 300 ft of level prime river front just minutes from Kinmount. The main cottage features 3 bedrooms, Updated 4 pc bathroom, Brand new Kitchen with modern amenities. The large covered porch and a wrap around deck are perfect for entertaining. Two Bunkies with tons of extra space for guests. The river is clean and deep with a large floating dock for fishing, boating, swimming, canoes or kayaks. There are two storage sheds for all your toys. The perfect spot to make memories that last a life time! The crawlspace has been totally winterized with spray foam and heaters. All new wifi enabled thermostats and Heat pump. (id:50886)
Sutton Group-Heritage Realty Inc.
112 Billington Crescent
Toronto, Ontario
*Welcome to 112 Billington Cres. *High Demand Parkwoods Area *Quiet Family Neighbourhood *Solid All Brick Semi Detached Home *Long Private Driveway, Parks Upto 4 Cars *Newer Roof & Updated Windows *Renovated Modern White Kitchen Featuring Stainless Steel Appliances, Quartz Countertops, Extra Cabinets/Storage & Breakfast Area *Pot Lights Throughout *All Hardwood & Laminate Floors, No Carpet Anywhere *Four Good Size Bedrooms & 2 Updated Bathrooms *Newly Finished Open Concept Basement Recreation Room *Lots of Storage in Crawl Space *Bonus Sun Room, Accessible Thru 4th Bedroom or Backyard *Separate Side Door for Potential In Law Suite *Close to Schools, Parks, Shopping, Restaurants, Supermarket & TTC *Easy Access to Hwy 401 & Hwy 404/DVP *Dont Miss This Rare Opportunity (id:50886)
RE/MAX Rouge River Realty Ltd.
1 Simcoe Street
Penetanguishene, Ontario
Exciting Investment Opportunity Available for Immediate Acquisition and Move-In! Located on the charming historic Main Street in downtown Penetanguishene, this well-maintained three-unit corner building boasts high ceilings and original features as well as character from its original use. Positioned centrally in town, it offers excellent visibility for a variety of businesses, while the upper residential unit offers convenience of location to multiple in-town amenities. All units are currently vacant and available for new tenants at market rates, allowing you to maximize your investment by selecting your tenants and revenue; or to capitalize on an ideal live-work opportunity for you and your business. Unit A features a spacious open-concept commercial area on the main level, complete with a separate office and a dry, full-height basement for storage, along with a bathroom. Unit B includes two large rooms, two basement storage areas, and a bathroom, ensuring great visibility from Main Street for both commercial units. Unit “C” has been transformed into a generous 2-bedroom, 2-bath apartment expanding through the entire floor. Featuring high ceilings, original hardwood floors and a large living area with a gas fireplace. Natural light floods the space with windows on all sides of this expansive apartment. There’s also potential to redevelop the space into two separate units, to significantly boost rental income.Don’t let this unique opportunity to own a remarkable building in a lovely small-town environment pass you by! (id:50886)
Keller Williams Experience Realty
336 Bronte Street Unit# 223
Milton, Ontario
Professionally finished 750 sq ft of fabulous Office space in the Greenlife Business Centre. Lots of parking and elevator. There is a Reception, Office, Boardroom, Kitchenette, Storage, and Bathroom. Suits Medical Professionals, Lawyers, Accountant, etc. (id:50886)
RE/MAX Real Estate Centre Inc
5045 Michener Road
Ridgeway, Ontario
Welcome to 5045 Michener Road, a remarkable country estate that combines elegance and serenity on 11.9 acres of lush forest. Built in 2006, this sprawling bungalow offers nearly 5,000 sq.ft. of beautifully designed living space, making it the perfect retreat from everyday life. A scenic 500-foot driveway lined with maple trees guides you to the grand entrance of this stunning home. Step inside to find gleaming hardwood floors and a spacious living room, featuring a soaring 20-foot vaulted ceiling, floor-to-ceiling stone fireplace, and an inviting gas hearth. The formal dining room and chef’s kitchen provide ideal spaces for both entertaining and daily living. On the main floor, you'll find two bedrooms and two full baths, including the primary suite—a private oasis with a luxurious 5-piece ensuite and walk-in closet. Convenient main-floor laundry offers direct access to the double car garage. Upstairs, a bonus loft provides the perfect spot for a home office or additional living space. The finished basement expands your options with a large recreation room, a roughed-in third bathroom, and a spacious bedroom with ample storage and workshop space. Double sliding doors open onto a covered back porch, where you can relax and take in the tranquility of your surroundings. Explore the private trails that wind through the property and lead to a fire pit, perfect for gathering with friends and family. Located in a quiet area, yet close to Sherkston Shores, Crystal Beach, and just a short drive to Niagara Falls or Buffalo, 5045 Michener Road offers the ideal blend of luxury, nature, and convenience. This estate isn’t just a home—it’s a lifestyle. (id:50886)
Royal LePage NRC Realty
7768 Ascot Circle Unit# 7
Niagara Falls, Ontario
Pinewood Niagara Builders Smart Towne built in 2018. This 2 bedroom, 2 bath Townhouse is conveniently located close to shopping, parks, highway access. Open concept floor plan featuring a bright and airy kitchen with plenty of cupboards and counterspace, island and garden door to back deck. Spacious master bedroom on second floor with ensuite privilege to 4 pc bath. Basement is unfinished and ready for your personal touches. Immediate possession is available (id:50886)
Century 21 Heritage House Ltd
108 Renison St
Nipigon, Ontario
Family home on a quiet street! Situated on a double lot with updates including sleek flooring on the main level and a modernized bathroom! Enjoy peace of mind with a metal roof, hot water on demand and some updated windows. Plus, a partially finished basement ready for your personal touch! This home is the perfect canvas for your family's future! Quiet street, spacious lot, and endless potential. Schedule your viewing today! (id:50886)
Royal LePage Lannon Realty
1545 Mulberry Street
London, Ontario
STUNNING EXECUTIVE 2-STORY IN A FANTASTIC NEIGHBORHOOD. 3 LARGE BEDROOMS WITH LOADS OF NATURAL LIGHT + 2 BATHS ON THE UPPER LEVEL. LIVING ROOM, DINING ROOM, FANTASTIC EXPRESSO-COLORED KITCHEN WITH HUGE ISLAND. NOTE ALL KITCHEN + ISLAND COUNTERS ARE HARD SURFACES. THE MAIN FLOOR FAMILY ROOM IS ENORMOUS WITH A GAS FIREPLACE + A WALL SURROUNDED BY BOOKSHELVES OF WINDOWS. 3.5 BATH AND A LOWER LEVEL WITH AN ELECTRIC FIREPLACE THAT IS A MUST-SEE! OUTSIDE A FENCED REAR YARD + CUSTOM DECK INDEED FOR THE FAMILY + ENTERTAINING (id:50886)
Sutton Group Preferred Realty Inc.
217 Cemetery Lane
Prince Edward County, Ontario
Don't miss your chance to lease this stunning waterfront retreat in picturesque Waupoos! This fully furnished 3-bedroom, 2-bathroom home offers a perfect blend of comfort and natural beauty. Inside you will discover a spacious, open living area with soaring vaulted ceilings, perfect for family gatherings or quiet evenings by the two cozy stone fireplaces. The lower level features a large family room and a walk-out to the large yard, ensuring everyone has space to unwind and enjoy. With 766 feet of pristine, south-facing pebble beach at your doorstep, you can enjoy the serene water views or leisurely walks along the shore. The property is nestled within mature forested grounds, providing both privacy and tranquility. Located just minutes from renowned wineries, a charming cheese factory, and all the delights that Prince Edward County has to offer, this retreat combines leisure and adventure in one breathtaking package. **** EXTRAS **** Waterfront, Fully Furnished, Internet Included, Rental period from Oct 15th, 2024- May 15th, 2024 (id:50886)
Royal LePage Proalliance Realty
38 Poplar Plains Crescent
Toronto, Ontario
A detached gem in the heart of a top family-friendly neighbourhood, Rathnelly. Beautifully renovated 3 bedroom, with 30' frontage and two car parking with garage. Low traffic quiet crescent surrounded by significant neighbours and in a historic and storied enclave. Charming period details such as leaded and stained glass windows with contemporary. Wonderful chef's kitchen with extra large eat-in area, large farmers sink, double wall ovens, and extra large kitchen island that seats four. French double doors lead to peaceful lush green ravine views on the low-maintenance garden terrace off the kitchen. Cozy gas burning fireplace in the living room with abundant south light. Generous primary bedroom with large sitting area or office and great walk-in closet. A second bedroom on the second floor has dramatic city skyline views and custom millwork. A third bedroom on the third floor is an ideal teen suite or even a mediation area. Newly renovated bright basement with wonderful laundry area. Toronto's top private and public schools are within walking distance. **** EXTRAS **** Coveted Brown JR PS District! Top private schools UCC, BSS, York School, Mabin School all close by. 5 mins to Yorkville, Yonge St, Subway, Rosedale shops, Ramsden Park. Financial District, University Hospitals & U of T 10 mins away. (id:50886)
Chestnut Park Real Estate Limited
1134 Truman Avenue
Oakville, Ontario
Fantastic location. Custom-Built 4,677 Sq.Ft. Ravine Property on a Cul-De-Sac within minutes to QEW. Property being sold as is and Buyers to complete interior finishing either through the current builder with high quality finishes,(at negotiated price), or their choice of contractor. Current price includes excavation and backfill, framing (inspected), Upgraded slate/Shingle Roofing, European windows Installed (Aluminum and reinforced Vinyl), HVAC rough-in (inspected), Plumbing Rough in (inspected), Electrical rough in (ESA inspected), Communication (Rough-in), Central Vacuum (Rough-in), Elevator (Rough-in) from the basement to the second level with a stop at garage level. Basement ceiling height is appx. 13Ft, main floor ceiling height is appx. 12 Ft & second floor height is appx. 11 Ft. Property is Ready for insulation, drywall and finishes. Turn-Key with Luxury Finishings from Builder's samples, Buyer's choice of colours, add $850K. (id:50886)
Royal LePage Signature Realty
8 Dupuis Road
Markstay-Warren, Ontario
Welcome to 8 Dupuis Road! Located in a quiet country setting, this home is loaded with county charm and offers large 1.5 Acre lot, 3 bedrooms, 2 bathrooms and spacious open concept main floor living room, dining and kitchen area. Newer septic, drilled well, 16x24 carport and 9 x 21 storge shed. Property was set up with granny flat and hookups are string in place and could be used for future garage or in-law suite! Great value and tons of potential! (id:50886)
Sutton-Benchmark Realty Inc.
36 Rainbow Drive
Caledonia, Ontario
Bright, Spacious and Spotless Home, built in year 2021, with 4 Bed, 3 Bath. Open Concept Kitchen with walk out to backyard, for enjoying life with Friends and Family, Great room (on main). 4 Spacious Bedrooms (Master with 3Pc Ensuite and another 4pc Full washroom. Unfinished full basement to plan for your maximum rental potential unit, for sharing your mortgage burden. Many upgrades to list, see the attached document. Rentals items are only Water Heater $54/M and Hvac (New Prgm) $35/M. all other Utility Items and Listed Appliances are Owned. (id:50886)
Homelife Miracle Realty Ltd
39 Mckeown Street
Thornton, Ontario
This idyllic haven boasts soaring 10ft ceilings on the main floor, while the upper-level features 9ft ceilings and showcases 8ft interior doors throughout adding richness to the home’s aesthetic. Attention to detail is evident in every room with 9” baseboards, crown molding, elegant light fixtures, and upgraded trim and molding work, elevating each space with a touch of sophistication. The main floor showcases an office featuring built in bookshelves and custom cabinetry. A welcoming formal dining room with wainscotting, and custom trim work showcases the meticulous craftmanship which enhances the homes appeal. A butler’s pantry connects you to a timeless custom kitchen with built in appliances including a sub-zero refrigerator with custom panels, gas stove top, built in oven, and an island with quartz waterwall countertops. The expansive eat in area features an impressive wall-to-wall sliding door to your private outdoor entertaining area. The lavish living room features coffered ceiling with pot lights, gas fireplace with a marble backdrop, and custom built-ins. Retreat to your oversized primary suite with a custom walk-in closet. Experience luxury in the beautifully designed 5-piece ensuite bathroom featuring porcelain tiles, spacious stand-alone soaking tub, elegant double sinks, and a frameless glass shower. The upper level showcases three additional bedrooms, including a stunning suite with a dedicated 4-pc ensuite. The two remaining bedrooms are thoughtfully connected by a Jack and Jill 3-piece bathroom. One of these bedrooms boasts impressive 12-foot ceilings, adding an extra touch of grandeur. After savoring the beautifully designed interior, retreat to your tranquil backyard and relax in your hot tub under a custom pergola, overlooking an interlocking patio, and landscape lighting. The covered gazebo features pot lights, an outdoor television, gas fireplace, with stone backdrop perfect for entertaining. This stunning home is ready to welcome you! (id:50886)
RE/MAX Hallmark Chay Realty Brokerage
344 Edgehill Drive
Barrie, Ontario
**UPPER 4BED is VACANT** Duplex investment opportunity in Barrie's west side, offering easy access to Highway 400 and public transit. The property features two self-contained units, each with separate gas and electrical meters. Upper 4 bedroom apartment is vacant and offers an expansive floor plan with an open-concept kitchen and living area with dual walkouts to outdoor areas. Out front, walkout to a private covered balcony and out back, walk-out to a nicely kept backyard that is primarily only accessed by the upper unit. The main floor apartment boasts a spacious and bright three bedroom floor plan with in-suite laundry, and independent heating control. Tall ceilings and all windows are above grade. Both apartments benefit from private exclusive garage spaces as garages are separated from each other. Main floor tenants would like to stay, upper unit is vacant. Financial details are available upon request. (id:50886)
Century 21 B.j. Roth Realty Ltd. Brokerage
235 Jane Street
Stayner, Ontario
Beautiful 4-Bedroom Century Home with 1 Bedroom Legal Apartment Welcome to 235 Jane Street-Presented at $694,900 This Endearing Century home offers the perfect blend of historic charm and modern updates! Nestled on a large corner lot with mature trees situated in the heart of Stayner. This 4-bed, 2-bath home has everything you need for comfortable living. With the addition of a fully renovated self-contained 1-bedroom apartment, perfect for rental income or multi-generational living, renovated(2021). You will love the covered porch just perfect for relaxing year-round. New concrete walkway and pad completed in(2020) This home boasts original hardwood flooring & doors maintaining its original charm New roof(2023)for peace of mind, New windows on the upper floor(2020) Fully fenced-in yard providing privacy & safety for family & pets including a separate driveway with ample parking for multiple vehicles as well as a detached garage which could be used for additional storage. Apartment Features: 1-bedroom, fully Self-Contained Legal Apartment Newly renovated (2021) Separate entrance, laundry, & utilities for tenant. Ultimate privacy as well as a private yard & parking as well as the enjoyment of additional outdoor space. This home offers both a fantastic living space and an incredible investment opportunity with the legal apartment! Don’t miss out on this unique property-Book your showing today! For more information or to schedule a viewing, contact Tracy Neller 705 241-0270 (id:50886)
Royal LePage In Touch Realty
406 Rideau River Street
Waterloo, Ontario
Welcome to this Stunning 4 bedroom, 5 bathroom Singe detached home with over 5000 sq ft of living space and fully furnished(optional) located in the desirable Conservation Meadows, a desirable neighbourhood of Waterloo, Ontario. This spacious home is perfect for families and professionals alike. Upon entering, you’ll be greeted by a huge living/dining room with coffered ceiling, main floor office or sunroom, Cherry Kitchen with Island and Butler’s Pantry and plenty of counter and cupboard space. Additionally there is Main floor Family Room with gas fireplace, vaulted ceilings and Tall windows that brings in the natural light, with a perfect view of the beautiful private yard. The upper level hosts generous sized bedrooms, 3 full bathrooms, and a bonus loft space overlooking the main floor family room! The master bedroom offers a great view of the back greenbelt area and feature a luxury En-Suite and walk in closet. The basement is professionally finished with a huge Recreation room and loads of pot lighting, large windows and a cozy gas fireplace! . The home's backyard is absolutely stunning and very private with ample deck space and Backing onto Greenbelt. Its beautiful and perfect place to relax. This home is available for a one-year lease , so make it yours. With its stunning features and unbeatable location, this home is truly a dream come true. Don't miss the opportunity to move-into a beautiful home. (id:50886)
Royal LePage Wolle Realty
21 Baarnes Court
Brampton, Ontario
BEAUTIFUL 4 BEDROOM HOUSE FOR RENT Mayfield Rd / Hurontario St BRIGHT AND SPACIOUS. HUGE FAMILY ANDLIVING ROOM AT MAIN LEVEL. ELEGANT KITCHEN WITH GRANITE COUNTER TOPS,GOOD LOT WITH HUGE BACKYARD.CLOSE TO ALL THE AMENITIES, UPPER PORTION FOR RENT ( WITHOUT BASEMENT ) .AVAILABLE IMMEDIATELY. **** EXTRAS **** Please attach schedule B and form 801 to all offers. (id:50886)
RE/MAX Gold Realty Inc.
110 William Duncan Road
Toronto, Ontario
Luxury double car garage freehold townhome with a private backyard, Fully finished Basement, This home has 6+2 bedrooms, 9 bathrooms, Each of the 8 bedrooms have 3-pc ensuite . 9ft ceilings throughout all 3 floors, All furniture included. Outstanding value! Conveniently located next to Downsview Park and all amenities, Suitable for large families and investors. (id:50886)
Jdl Realty Inc.
17496 Highway 35
Algonquin Highlands, Ontario
Shared Deeded Access to Halls Lake. 66’ of shoreline to get onto Halls Lake is shared with five other neighboring properties. The Two Bedroom home comes with a sloping back yard to the Double Garage with a Work Bench. This year-round home has been loved and comes with the charming features you see in the older cottages with built in cabinets and some of the old hardware. Directly off Highway 35 for easy access, down Harvest Moon to the garage at the back of the property or continue down Harvest Moon to the shared deeded access to Halls Lake. The house offers a unique upper bedroom with a newly finished feature ceiling. The main living space is a nice size and opens to the sunroom on the side of the house. The sunroom is wrapped in windows and opens to the back deck. The kitchen is a galley style with the table at the end of the kitchen with windows wrapping the corner to enjoy the outdoors. The second bedroom could be a den with the built in cabinets and access to the outdoors. The four piece bathroom is spacious and has lots of storage. The mudroom opens to the foyer with a double closet, a storage pantry, the hot water heater and the laundry. Year round living or a charming cottage! (id:50886)
RE/MAX Professionals North


