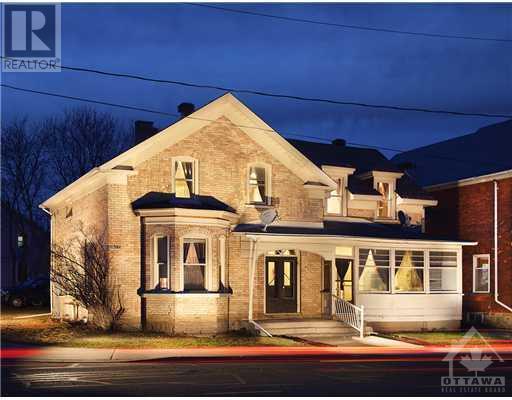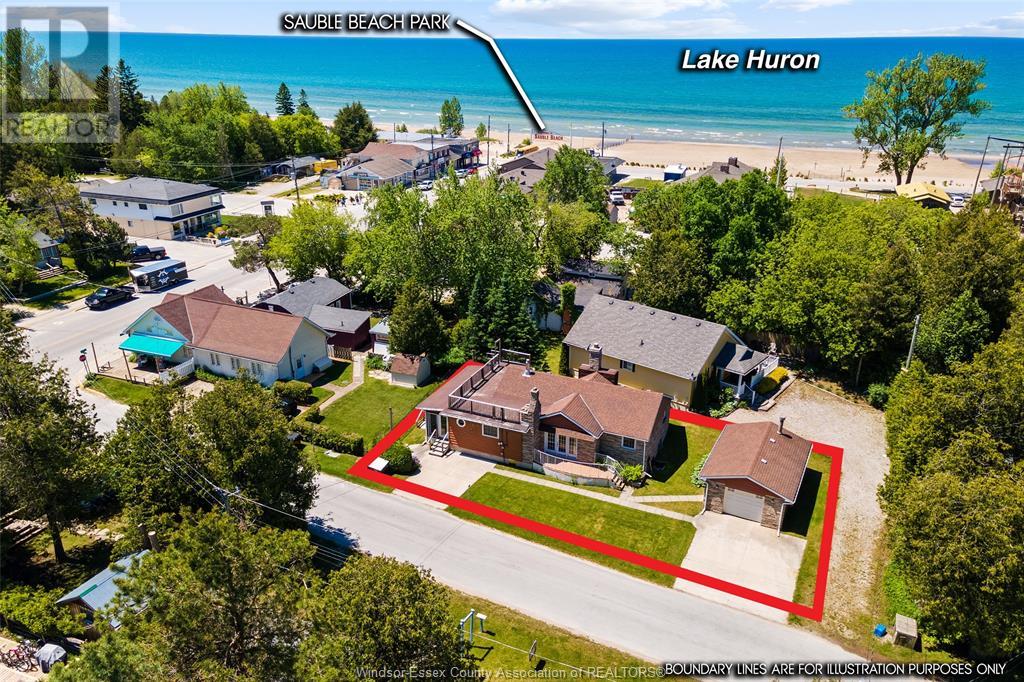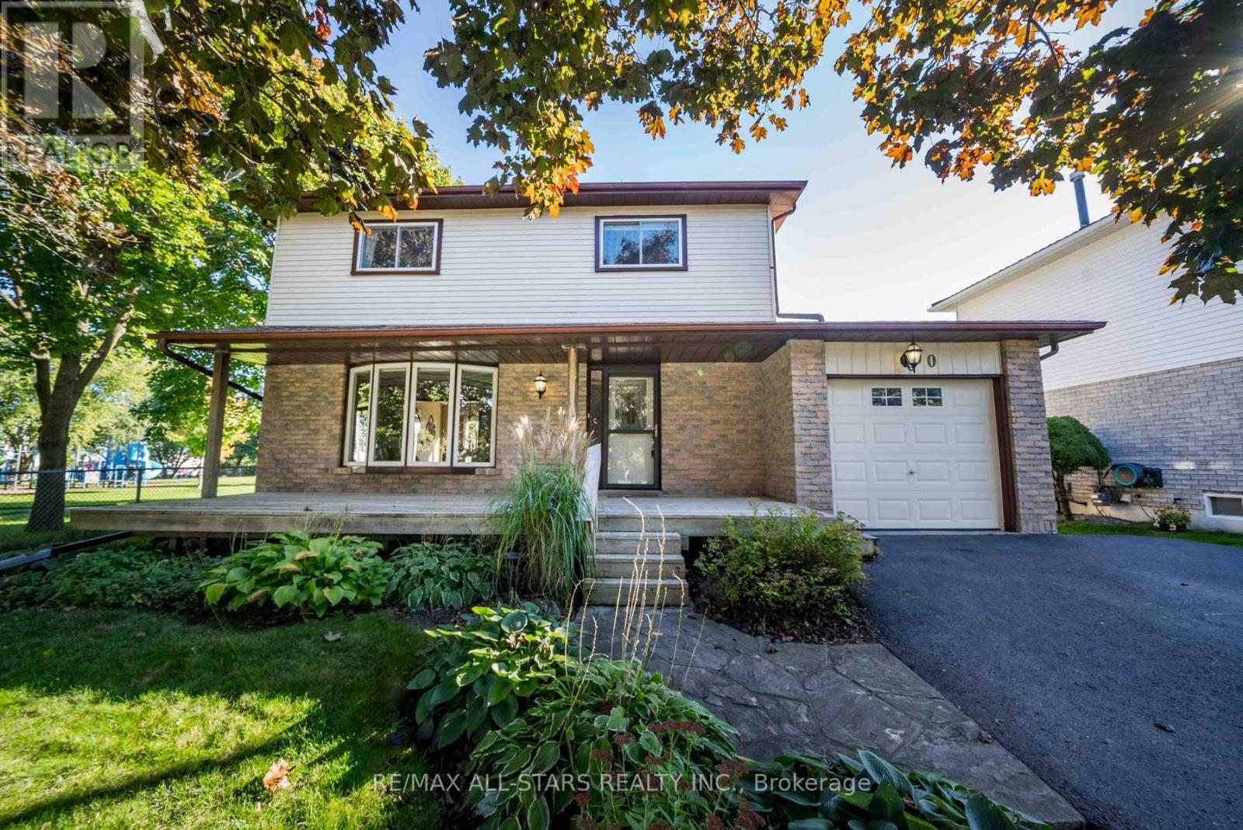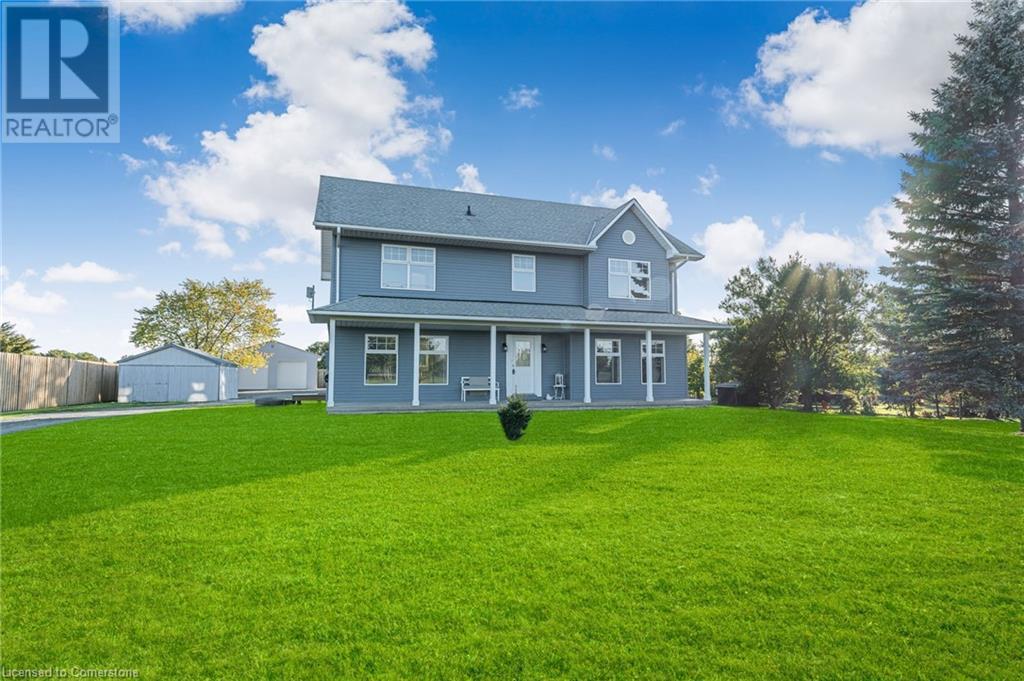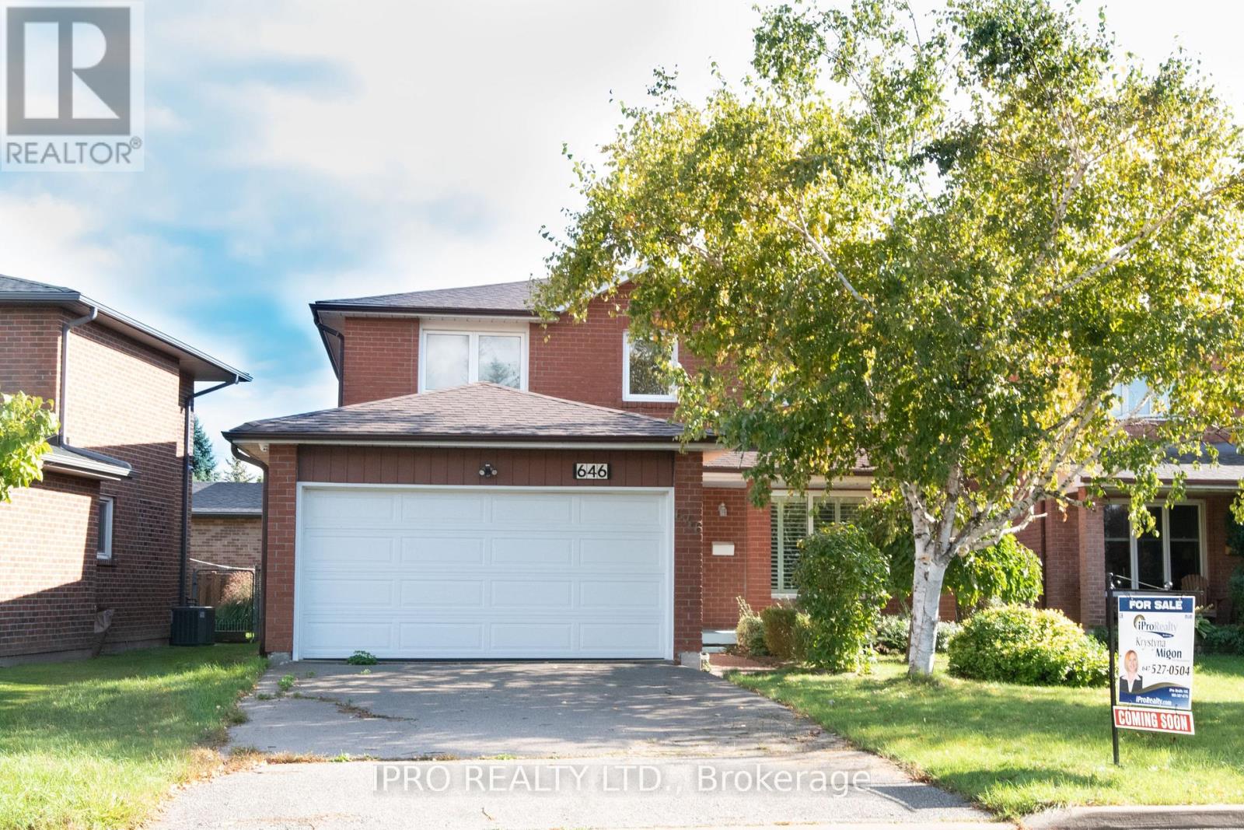15 Elmsley Street N Unit#3
Smiths Falls, Ontario
$1500/MONTH+HYDRO+HEAT,400 SQ FT 1 BDRM FIRST FLOOR APT IN SMITHS FALLS W/SOUTHERN EXPOSURE,GAS FIREPLACE IS HEATING SOURCE,HARDWOOD FLOORS,NEWER VINYL WINDOWS W/DRAPES & BLINDS,NEW LIGHT FIXTURES,BATHTUB,BESIDE ST FRANCIS DE SALES CHURCH,CLOSE TO ALL AMENITIES OF THE BUSINESS SECTION BEING 2 BLOCKS TO BECKWITH ST- MAIN BUSINESS ST,FRIG,STOVE,WASHER,DRYER,FIRST & LAST MONTHS RENT REQUIRED,REFERENCES (id:50886)
RE/MAX Hallmark Realty Group
348 Ventoux Avenue
Ottawa, Ontario
**OPEN HOUSE THURSDAY OCT 10TH 5-7PM ** This exquisite home showcases a gourmet kitchen equipped with quartz countertops, a stunning 6-foot waterfall island, and sleek stainless steel appliances. The main level impresses with oak hardwood floors, soaring 9-foot ceilings, and chic lighting throughout. A gas fireplace, framed by floor-to-ceiling tile, serves as the centrepiece of the living area. The versatile den offers the perfect spot for a home office or quiet retreat. Upstairs, the primary suite features a spacious walk-in closet and a spa-like ensuite with double sinks and a glass-enclosed shower. A bright bonus room with nearly 10-foot ceilings and a large window offers additional living space, complemented by three roomy bedrooms, a convenient second-floor laundry room, and a full bath. The fully finished basement extends the living area with a fifth bedroom, a full bath, and a generous recreational space. Outside, enjoy your freshly sodded yard, perfect for outdoor relaxation! (id:50886)
RE/MAX Hallmark Realty Group
5506 County Rd 12 Road
Mcdonalds Corners, Ontario
What a wonderful opportunity to make this property your very own. Located only 25 mins. to beautiful downtown Perth and less than 45 minuets to Kanata. Surrounded by colorful maples & situated on just under an acre this 3+1 Bed, 2 bathroom home boasts a functional layout and is ready for your personal touch. Enjoy the sun filled main level feat. cozy living room with open concept kitchen with access to wrap-around decking - perfect for summer entertaining. Primary bedroom, 2 additional bedrooms, and 4pc. bath complete the main level. The lower level offers a large 4th bedroom, laundry/utility room, family room and bathroom. This versatile home is an excellent choice for a starter home and also offers convenience for retirees. A stones throw to the local general store, hiking trails and a variety of lakes near by for year round fun on the water. Schedule your viewing today. 24 hour irrevocable on any signed written offers as per form 244. (id:50886)
RE/MAX Frontline Realty
14 Ruth Street
Hamilton, Ontario
Welcome to 14 Ruth Street! This centrally located 2.5 storey detached brick home has just over 1500 square feet of living space, a fenced in backyard & large double car garage! This beautifully renovated home is completely move in ready - the open concept main floor has a bright & spacious family and dining room that leads to the kitchen which features quartz countertops & centre island, tons of cupboard/storage space & all new kitchen appliances (2024). The main floor is complete with a renovated bathroom, flex space with bench seating & a back walk out door leading to a deck & private backyard. The second level has 3 spacious bedrooms & a second full bathroom that is also renovated. On the third floor is a large finished loft space that can be used as a primary bedroom or another family/great room. Other features of this home include a separate side entrance that leads directly to the clean unfinished basement that is awaiting your finishing touches. The location is extremely convenient - with a park that is only a minutes walk away, churches, shopping, highway access, Tim Horton's field, countless renowned restaurants, & the wonderful Bayfront park on the water. Book your showing today & come see this wonderful home for yourself! Washer/dryer (2023) (id:50886)
Exp Realty
180164 Grey Road 9 Road
Southgate, Ontario
You don't want to miss out on this gorgeous home. Constructed with solid western red cedar, this bungalow set on a fenced 1.2 acre property is sure to awe. 3 bedrooms on the main floor, with two updated bathrooms, including a 3 pc primary ensuite and walk in glass shower. Multiple walk outs with a beautifully updated kitchen, living room with cathedral ceilings and a dining room, round out the main level. The basement with above grade windows has a newly built one bedroom in-law suite with open concept eat in kitchen/living room area and a beautiful bathroom with glass shower and soaker tub. Easily add a second bedroom to the basement while still maintaining large living areas. **** EXTRAS **** Includes built in appliances, garden shed, UV and RO water treatment systems and more. Potential to add a separate entrance to the basement in-law suite for extra income. (id:50886)
RE/MAX Real Estate Centre Inc.
V/l Byng
Windsor, Ontario
IDEAL Y LOCATED READY TO BUILD IN DEVONSHIRE HIGHTS. THIS 35 X 115 RESIDENTIAL LOT IN THE 3300 BLOCK OF BYNG (NORTH OF 3377) IS SURROUNDED BY FAMILY HOMES AND MATURE TREES. SANITARY SEWER IS AT THE LOT LINE. WATER IS AT THE STREET ON THE SAME SIDE. BUYER TO PERFORM OWN DUE DILIGENCE IN VERIFYING TAXES, ZONING AND SERVICES. THE SELLER RESERVES THE RIGHT TO ACCEPT OR REJECT ANY AND ALL OFFERS. (id:50886)
Buckingham Realty (Windsor) Ltd.
3401 Marentette Avenue
Windsor, Ontario
Established transmission repair business, building and equipment. Zoned M1.1, two 14' overhead doors, 4 bays, finished offices. Mezzanine, 600 volt 3 phase. Has been in business 46 years, owner retiring, employees will sign 5 yr work contract with option for another 5 yrs. All inventory and equipment, name and goodwill. (id:50886)
Remo Valente Real Estate (1990) Limited - 790
77 Bissonnette
Lakeshore, Ontario
Welcome to your dream home. This stunning, newly built side split offers a perfect blend of luxury & functionality, showcasing high-end finishes & unique design throughout. Wi-Fi hubs, Lutron light switches, & dual-zone heating & cooling. Motion-activated under-counter lights in the bathrooms, custom blinds, including motorized options in the main living areas. The chef’s kitchen boasts Thermador appliances, touch faucets, & an instant hot water & purification faucet, perfect for culinary enthusiasts. Relax in the expansive family room with a custom concrete gas fireplace or step outside to your large rear screened-in patio, equipped with motorized screens. Heated saltwater fiberglass pool surrounded by a beautifully landscaped garden, raised concrete stone beds & an architectural privacy screen. 16x28 workshop with a metal roof & garage door opener, ideal for hobbies or storage. This custom-designed home is a sanctuary of light, luxury, & modern living. Schedule your tour today! (id:50886)
RE/MAX Care Realty - 828
6 Third Avenue North
Sauble Beach, Ontario
Location Location Location ! 2 blocks from the Famous Welcome to Sauble Beach sign and located in the heart of downtown Sauble Beach. Lots or restaurants, shops, coffee spots, Dairy Queen, sweet shops, pharmacy, bank, grocery, all in walking distance. This sprawling ranch is a year round home. Screened in porch & another deck in front of that with a manual awning has been a great coffee spot. Inside you will find a large eat-in kitchen w/its own gas fireplace, then a large living room w/another gas fireplace, primary bdrm, 2nd bdrm, 3rd bdrm, laundry rm, 1-4pc bath & a 1/2 bath. 1.5 car garage. Property can park 4 cars. Rooftop deck w/custom BBQ. This home is efficiently heated w/2 thermostat controlled gas fireplaces. Updates over the years: windows, toilet and shower in 3 pc bath, hardwood floors in liv rm & 2 bdrms off liv rm, vinyl floor in 3 pc bath & laminate floor in laundry rm & 3rd bdrm, kitchen counter tops. (id:50886)
Bob Pedler Real Estate Limited
100 London Road
Thamesville, Ontario
Presenting an income-generating mixed-use commercial residential building in the heart of Thamesville On main street, the four-unit building has over 10,000 sq ft. The building features 2 commercial units 2 residential units and a space for 3rd residential unit development. The urban commercial central business allows for many uses. This building allows for 11 residential units, buyers to verify. Lots of parking on a 0.357-acre lot, warehouse is heated with natural gas infrared, and has two bay doors. Potential extra income from signage at busy intersections. Flat roof portion replaced in 2020, and the building has been renovated. 3 bedroom apartment, 1 bedroom apartment, and large commercial are leased and commercial is month to month.1 commercial is vacant and is available for rent. Call today for your viewing. (id:50886)
401 Homes Realty
34 Casper Crescent
Brampton, Ontario
Welcome to 34 Casper Crescent, an exquisite home nestled in the most exclusive enclave of Brampton, offering unparalleled views and direct access to the prestigious Brampton Golf Course. The home has been impeccably maintained, every corner of this home shines with meticulous attention to detail. The gourmet chefs kitchen boasts a grand central island with stunning granite countertops, perfect for entertaining. The breakfast area features a unique solarium, offering panoramic views of the expansive, private pie-shaped yard. This one-of-a-kind outdoor retreat includes a saltwater in-ground heated pool, hot tub, and a beautiful stamped concrete patio & pool deck, backing onto serene trails and a golf course for ultimate privacy. The primary suite is boasting with space featuring a luxurious spa-like 5 pc ensuite with soaker tub, walk in shower & walk in closet. A rare double-sided fireplace adds warmth and ambiance, seamlessly connecting the living area to the spacious main floor office, which could easily serve as a fifth bedroom, ideal for senior living or guest accommodations. Additional highlights include a prestigious full three-car garage, with a triple-wide driveway offering ample parking for guests and family alike. ** Unspoiled basement ready for all your dream concepts & ideas ** **** EXTRAS **** This exceptional property is a true gem in a coveted location, offering unmatched elegance and privacy. Properties like this don't come around often, and won't last long 34 Casper acres awaits! (id:50886)
RE/MAX Realty Services Inc.
104 Lacroix Street
Chatham, Ontario
Ever walked into a home and immediately felt good about it? 104 Lacroix will do that! This adorable bungalow offers a great entry into the market for first time homebuyers, or a downsizing opportunity for those looking for simpler living. Be greeted by the inviting front porch and the warm curb appeal. Step inside and you'll immediately feel at home. The living room features hardwood floors and a gas fireplace to cozy up to with a coffee during the Fall. Large kitchen that has a pantry and easily allows for entertaining dinner guests. Down the hall there are two bedrooms and a nicely sized bathroom. Full unfinished basement that offers loads of storage and laundry. The garage is perfect for working on those projects. A fully fenced backyard with patio rounds out this affordable offering. Numerous updates include eavestroughs (2024), sump pump (2024), furnace (2022), and interior waterproofing with back-up battery sump pump (2022). This home won't last long folks - call today! (id:50886)
Royal LePage Peifer Realty Brokerage
548 Easy Street
Midland, Ontario
Vacant lot opportunity! Located west of King Street, in the heart of Midland. Zoned R3-H. Rectangular shaped lot - 50' x 153'. Buyer to carry out due diligence regarding building options and development fees. (id:50886)
RE/MAX Four Seasons Realty Limited
A - 2646 Victoria Park Avenue
Toronto, Ontario
Elegantly renovated 2 br with sun room, 2 washrooms. Conveniently located within walking distance to all amenities, schools, TTC and HWY 401 and Fairview Mall. (id:50886)
Right At Home Realty
Lower - 53 Lanark Avenue
Toronto, Ontario
Renovated, Spacious Open Concept 2 Bedroom Basement, With Private Entrance & Separate Laundry. Well-Maintained Home in an upcoming neighbourhood. Public, Private and Jewish Schools within walking distance, Parks, Rec Ctr, Transit, 2Min Walk To Eglinton Lrt, 5Min Walk To Eglinton West Subway Station And 5 Min To Hwy 401 & Cedarvale Park, Yorkdale Mall And Lots Of Shops. No Parking Spots but Can Get Street Parking. **** EXTRAS **** Street Permit Parking Available. (id:50886)
RE/MAX Condos Plus Corporation
90 Chester Crescent
Scugog, Ontario
Welcome to this spacious, bright and airy 3 bedroom family home located on a quiet crescent adjacent to a park! Close to all the amenities historic Port Perry has to offer and walk to schools! Main floor features gleaming hardwood flooring in all principal rooms. Large bay window in the living room allows an abundance of natural light. Formal dining room off the living room overlooks the fully fenced backyard while providing space for entertaining with friends and family while the kitchen offers a convenient breakfast bar for sipping quick morning cup of coffee. Second floor features 3 good size bedrooms, with the Primary bedroom featuring a 4 piece ensuite bath and walk-in closet. The 2nd and 3rd bedrooms repeat the gleaming hardwood from the main floor. A second 4 piece washroom completes the upper floor of the home. The rec room in the finished basement features a wet bar and cozy gas fireplace for indoor entertaining, while the back yard offers a spacious deck to host your summer BBQ's. A great fully detached family home on a 64' lot. **** EXTRAS **** Electrical: +/-$104/month; Gas: +/-$128/month; HWT(R) $28.87/ month; Driveway paved 2017; FA gas furnace & central air 2016; roof shingles +/-2015 - 30 year shingles; House built +/-1983 (id:50886)
RE/MAX All-Stars Realty Inc.
3 - 645 Townline Road
Clarington, Ontario
Clean and bright main floor unit features large open concept kitchen and living area and 2bedrooms. On-site coin-operated laundry in separate main floor room shared by all 3 units. Rent includes 2 parking spaces in tandem, and water/sewer utilities. Conveniently located on Townline road close to all amenities. (id:50886)
Tfg Realty Ltd.
1 - 645 Townline Road
Clarington, Ontario
Welcome to this newly updated 2 bedroom, 1 bathroom unit at 645 Townline Rd! This charming property features a spacious living area perfect for entertaining or relaxing. The full-sized, kitchen is equipped with a fridge and stove, ideal for all your culinary adventures. Enjoy year-round comfort with your own air conditioning unit, and bask in the ambiance created by natural light throughout the space. Step outside to your private concrete patio, perfect for morning coffee or evening relaxation. This unit also includes the convenience of 2 parking spaces and access to shared laundry facilities, making it a practical choice for any lifestyle. (id:50886)
Tfg Realty Ltd.
40 Henry Street
Kitchener, Ontario
Welcome 40 Henry Street of Kitchener! This artistically preserved and updated home, nestled in a calm & relaxing neighbourhood is hitting the market for the first time in 37 years! This unique home reflects the creativity and passion of its long time owner, a beloved local art teacher who has filled every corner with warmth and artistic flair, this is a must see home! As you step inside, you’ll be greeted by a sunlit open layout, perfect for both living and artistic expression. The spacious living room features large windows that bathe the space in natural light, showcasing the beautiful hardwood floors and inviting you to relax or create. The gallery kitchen, designed with functionality and charm in mind, is equipped with ample storage and workspace, making it ideal for culinary adventures or casual gatherings with friends and family. 4 cozy bedrooms each with unique touches and ample closet space with lots of natural lighting and warm hardwood floors. The serene backyard, adorned with colourful flowers, mature trees and a green room, offers a tranquil escape for gardening, entertaining your family and guests or simply unwinding after a busy day. Located on a one way street within 50 seconds of Victoria Park, art galleries, public transits and community events, this home provides the perfect backdrop for a creative lifestyle and growing families. Don’t miss this rare opportunity to own a piece of artistic pride and come see for yourself the magic this home has to offer! Many recent updates includes: Roof (2024), Paint (2024), fence (2023), main bathroom (2023), kitchen and basement flooring (2024) (id:50886)
Royal LePage Wolle Realty
5 Michael Power Place Unit# 1909
Etobicoke, Ontario
Amazing Opportunity With Excellent Location Close To Subway, Shops, Qew, Airport, Etc. Spacious One Bed Higher Up With Lovely North East Facing Cn Tower Sunny Views. Newer Flooring, Granite Counters, Wooden Cabinets. Move In Ready. All This And One Underground Parking Space (addition fee) And One Locker Included! Do Not Miss Out! Well Managed Bldg. Black Fridge, Stove, Built In Microwave, Dishwasher. White Washer/Dryer. All Electric Light Fixtures, All Blinds. Internet, cable, and hydro not included. (id:50886)
Red Brick Real Estate Brokerage Ltd.
7580 Regional 20 Road
West Lincoln, Ontario
A huge 2,228 square foot family home on 1.1 acres with 4 bedrooms and a 36’ x 36’ shop! This home has been renovated from top to bottom and is ready to just move in. The shop includes a concrete floor and two brand new 14’ x 11’6” insulated roll doors. Two more additional outbuildings measured at 24’ x 18’ and 28’ x 19’. The brand new eat-in kitchen includes white cabinetry, quartz countertops, stainless steel appliances, ceramic tile backsplash and a patio door to the rear deck. The sprawling main floor also includes a mud/laundry room, living room, separate dining room and a family room with a gas fireplace. Upstairs boasts 4 generous sized bedrooms, 2 full bathrooms and a linen closet. The primary bedroom has two double closets and a 3-piece ensuite with a walk-in shower, tile flooring and a decorative mirror. The second and third bedrooms include double closets.The fourth bedroom has a single closet. The 4-piece bathroom has a tub/shower combination, tile flooring and a decorative mirror. 2024 updates include: all new flooring throughout the home, home exterior siding and entire interior of the home repainted, outbuilding exteriors painted, entire kitchen (and appliances), all bathrooms, new casings,baseboard throughout the home, patio door and living room window, light fixtures, door hardware, cistern pump, central A/C. Shingles were updated in 2018. Water treatment includes a water softener and UV filtration system. (id:50886)
RE/MAX Escarpment Realty Inc.
RE/MAX Escarpment Realty Inc
78 Oxford Street
St. Catharines, Ontario
Welcome to this charming 2-storey semi-detached home nestled in a quiet cul-de-sac in St.Catharines. Featuring 3 bedrooms and 1.5 baths, this residence is perfect for families seeking space and comfort. The spacious family room invites relaxation, while the well-appointed kitchen boast sample cupboard and counter space, complete with a convenient breakfast bar. Enjoy meals in the separate dining area, which opens to a lovely walkout deck, ideal for entertaining. The generousPrimary bedroom provides a peaceful retreat, and the 4pc main bathroom serves the home with ease.The partially finished basement offers laundry facilities and extra storage space. Step outside to the fully fenced backyard, backing onto a serene field, featuring a deck, gazebo, and shed for additional storage. Located close to schools, parks, and all major amenities, this home is a fantastic find for those seeking both convenience and tranquility. Don't miss out on this wonderful opportunity! (id:50886)
New Era Real Estate
646 Bookham Crescent
Mississauga, Ontario
Welcome to this beautifully maintained 3 bedroom, 4 bathroom home in central Mississauga. This residence boasts an inviting eat-in Kitchen w/modern upgrades - perfect for family gatherings. The Sunroom, enhanced w/a skylight floods the space with natural light, creating a warm and welcoming atmosphere. The finished Basement adds valuable living space, ideal for entertainment or relaxation. Recent upgrades include: a newer Kitchen, new Roof (2023) and a stylish Garage Door. Freshly painted in neutral colours. This home is move-in ready. Don't miss the opportunity to make this gem your own! (id:50886)
Ipro Realty Ltd.
2 - 5920 Turney Drive
Mississauga, Ontario
This well-established grocery store offers a unique opportunity in a vibrant and high-traffic area of Mississauga. With a functional open-concept layout, the store enjoys excellent signage and visibility, making it a rare find. It is surrounded by numerous residential units in a high-density neighborhood, ensuring a steady flow of customers. This turnkey operation comes with great potential for growth and ample parking for your customers. The long lease and strong retail experience provide stability for your business. Its an ideal opportunity for first-time buyers or those looking to expand their existing ventures. The store caters to both Canadian and Asian grocery needs, making it a valuable asset in the community. All necessary chattels are included in the sale price, ensuring a seamless setup process. While inventory is not included, this opportunity offers a complete solution for your culinary or retail aspirations. Don't miss out on this must-see opportunity! **** EXTRAS **** Rent $5000 per month(Includes TMI+Sinage),current lease has 4 more years+5 years option available, Utilities $1000/month. Liquor licence and Cigarettes license available. (id:50886)
Save Max Real Estate Inc.

