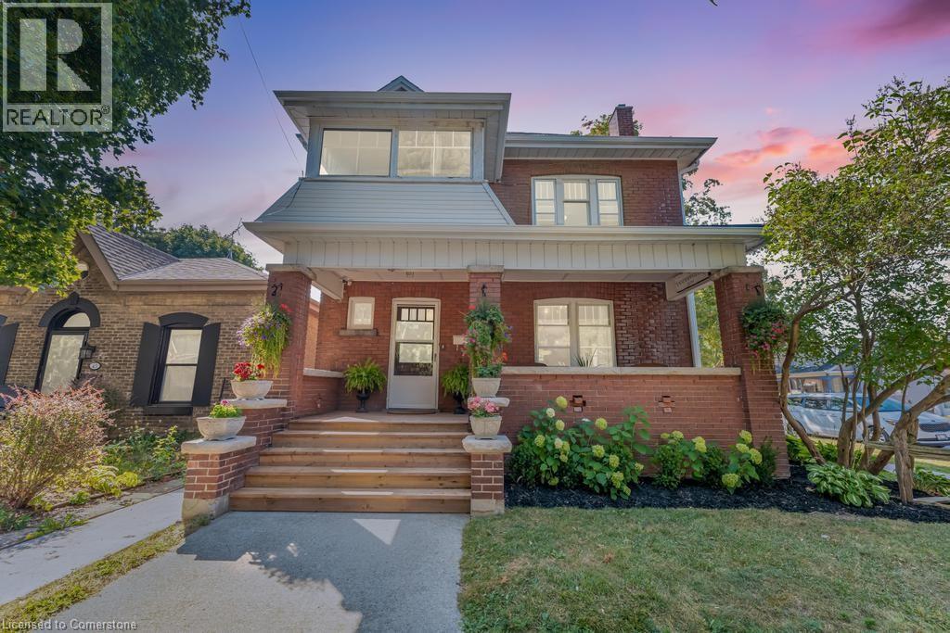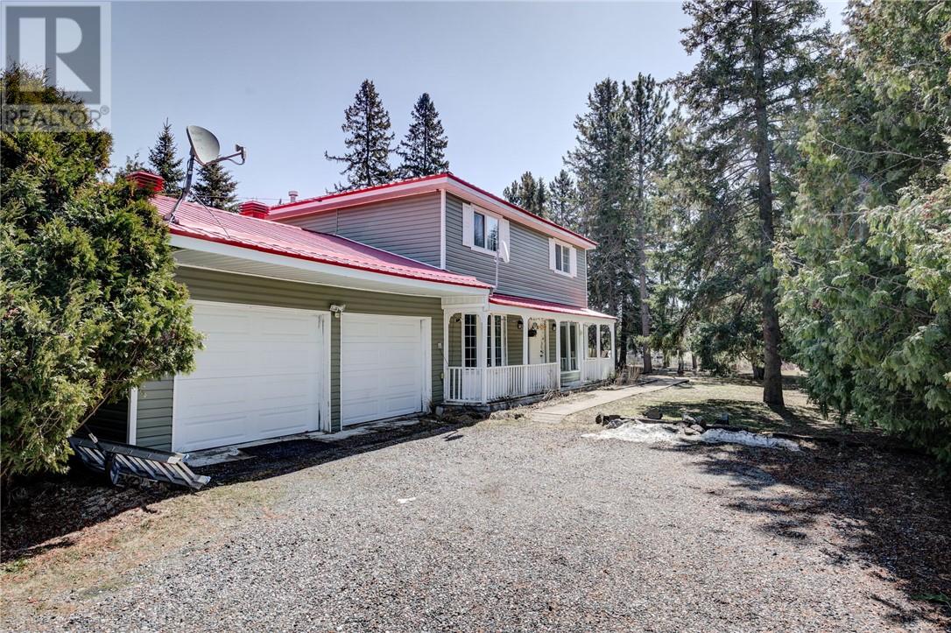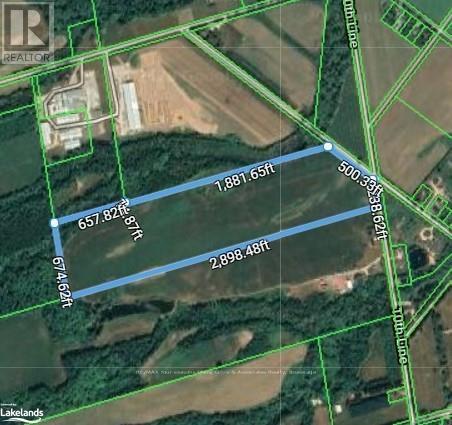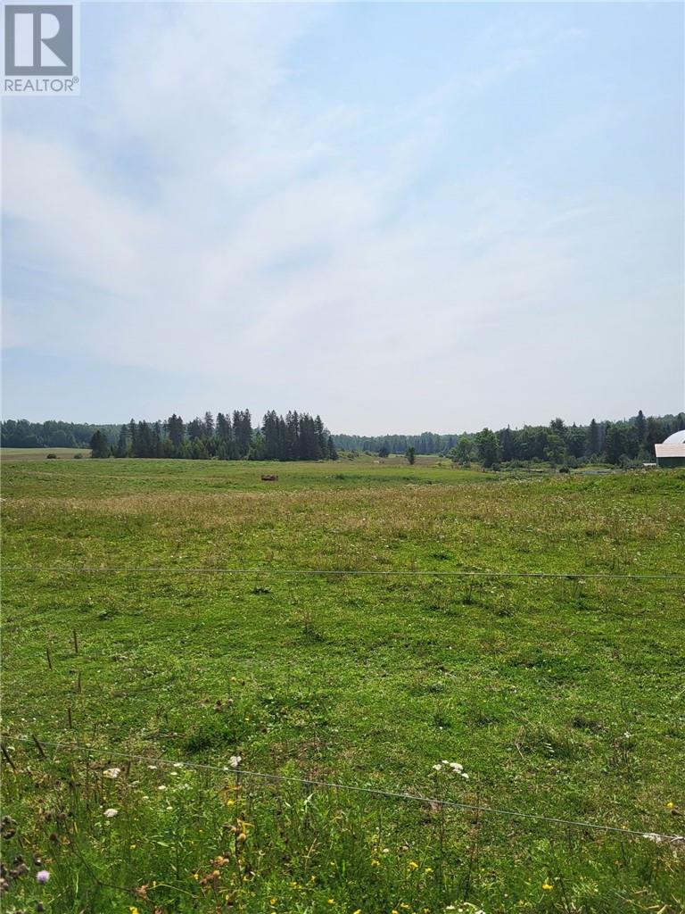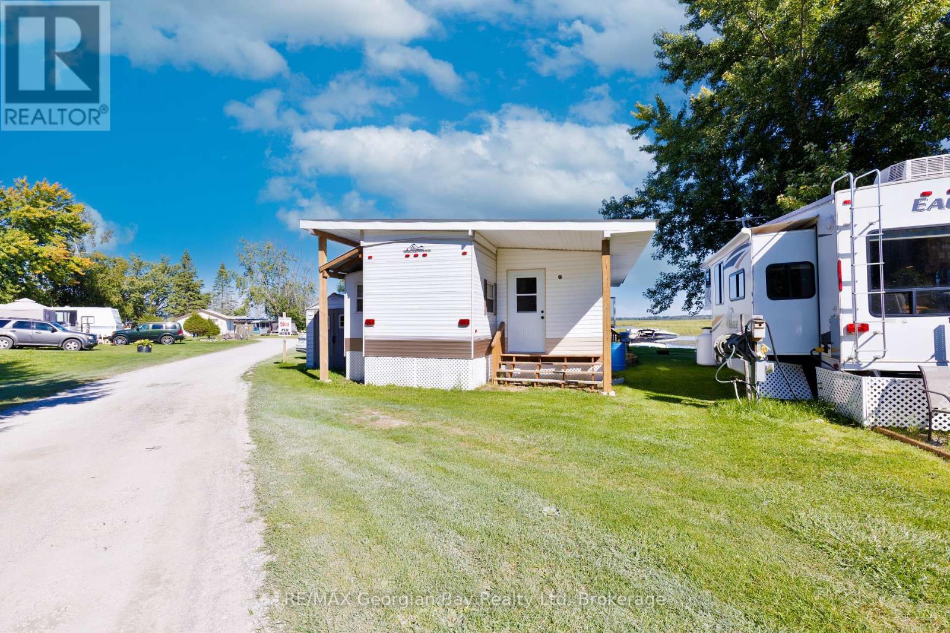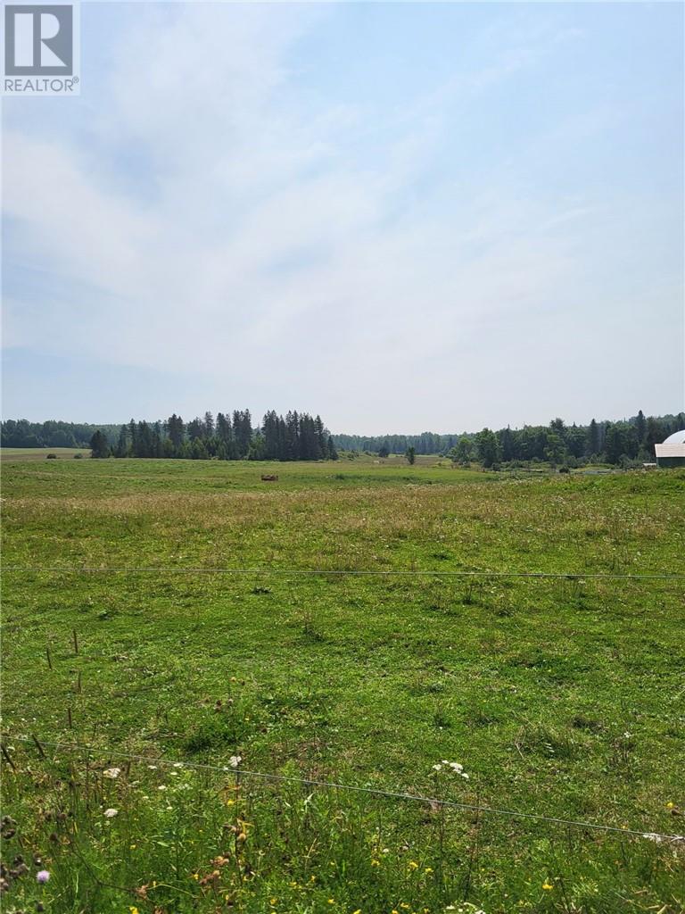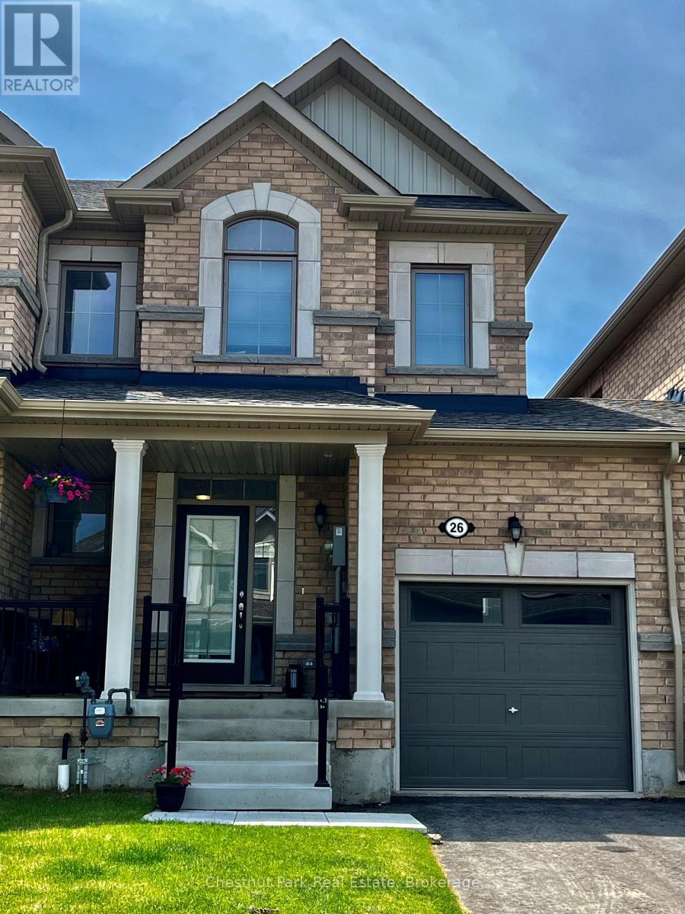219 Avondale Street
Hamilton, Ontario
219 Avondale Street is a detached, legal duplex with many big tickets updates done over the last couple of years. The covered front porch leads to a functional shared foyer for both the main floor and upstairs apartments. On the main floor is a bright open concept bachelor that could so easily be turned back into a one bedroom flat. Some features of the main floor are: an oversized kitchen island, a mud room beside the back door, and lots of natural light. Upstairs there is a completely separate two bedroom unit with a large kitchen and impressive amount of storage. The living room of the upstairs apartment gets beautiful light and has a dedicated space for an office or small dining table. The basement is unfinished but has been waterproofed by previous owner, is an impressive 6ft+, and has a walk-up to the backyard. There is a parking spot available from accessing the ally. This is a perfect live-in and rent out scenario for a buyer looking to get into the market or as a hands-off investment with opportunity to grow. Make an appointment to see this house for yourself- at this price it will not last long! (id:50886)
Keller Williams Complete Realty
8 Brandy Lane Unit# 302
Collingwood, Ontario
Welcome To Majestic Wyldewood, On The West End Of Collingwood, Walking Distance To Shopping, Dining, and the water, Only Minutes Drive To Ski Hills, Golf, and Beaches. Wyldewood Has Its Own Outdoor Year Round Pool & Club House. This Lovely Condo Has Picturesque Views of the Mountains And Steps To The Georgian Trail. Rare Find In This Spacious & Sunny 3 Bedroom Loft Unit, Boasting Suite Area of 1439 sq ft plus a 65 sq ft balcony. This Is The Largest Floor Plan Available In Desired Wyldewood & Has Soaring Cathedral Ceilings. This Immaculate Condo Is Open Concept, Has An Inviting Gas Fireplace W/Wood Mantle, Gleaming Wood Floors, Kitchen W/Granite Counters, Breakfast Bar, Ss Appliances & A Generous Pantry, Granite counters in both bathrooms. Large main floor bedroom with scenic views and a semi-ensuite bath with granite counters and a double-sink. French Doors Off The Dining Area Lead To The 3rd Bedroom or could be a Cozy Den or Office Space. The Staircase Leads to The Loft area with Bedroom and 4Pc Bath. A Spacious Balcony W/Bbq Hookup Provides Space To Relax On Warm Days & Evenings. Outdoor Year Round Pool Provides Ample Relaxation Areas. Private locker on 3rd floor next to suite! It's Ready For Your Move In! (id:50886)
RE/MAX Escarpment Realty Inc.
47 Eagle Avenue
Brantford, Ontario
Step into timeless elegance with this stunning 1911-built home that beautifully blends historic charm with modern updates. From the inviting front porch to the intricate architectural details, this residence has been thoughtfully renovated while preserving its character. The main home boasts a bright and spacious layout, highlighted by a brand-new kitchen renovation in 2025 complete with modern appliances. A separate entrance leads to a 1-bedroom in-law suite—perfect for multi-generational living, rental income, or a stylish Airbnb retreat. Recent updates include roof (2021), basement renovations (2023), eavestroughs, soffits, and fascias (2024), upgraded 200-amp electrical panel, and a newly fenced backyard with shed and concrete patio (2023). This is a rare opportunity to own a piece of history that’s move-in ready, income-generating, and full of character. (id:50886)
RE/MAX Escarpment Realty Inc.
7 Riverbend Road
Wanup, Ontario
Welcome to your dream home on the water! This beautiful 1 ¾ storey property sits on 1.4 acres with 148 feet of peaceful waterfront. Enjoy low property taxes and a layout featuring 5 spacious bedrooms, 1.5 baths, a charming front porch, and a bright, inviting kitchen equipped with two built-in ovens and a reverse osmosis water system — perfect for family life and entertaining. Relax in the cozy 3-season sunroom or take advantage of the outdoor powered workshop for all your projects. With a durable metal roof, an attached double garage, this home offers comfort, space, and outstanding value. Book your private showing today!! (id:50886)
Royal LePage Realty Team Brokerage
417116 10th Line
Blue Mountains, Ontario
Situated on the outskirts of Thornbury, this expansive 40 +/- acre parcel offers the perfect setting for a custom home, whether for full-time living or as a recreational getaway. Enjoy the close proximity to several golf courses, ski resorts, hiking trails, and beautiful beaches, all while being just minutes from the picturesque town of Thornbury. Zoned for a single detached dwelling, this property presents a rare opportunity to create your dream estate. Please note, HST is applicable in addition to the purchase price. (id:50886)
RE/MAX Four Seasons Doug Gillis & Associates Realty
Lot 850 Hwy 539 Highway
Markstay, Ontario
Build your dream home and enjoy the country life style. Sitting on over an acre of land in beautiful Markstay is this vacant lot waiting for you. 1 acre has been cleared with the remaining land sitting untouched and ready to explore. There is an insulated 10 x 16 bunkie with a 32 ft. trailer and an outhouse on the lot. A great place to stay on site while building. The possibilities are nearly endless. This lot offers a peaceful setting while still being just minutes from all amenities. Whether you're looking to build immediately or invest for the future, this property provides the flexibility and location to make your vision a reality. (id:50886)
Real Broker Ontario Ltd
14 - 1838 Heron Drive
Severn, Ontario
Welcome to 1838 Heron Drive, Unit #14 an affordable opportunity with views of beautiful Georgian Bay! This cozy seasonal mobile home features a functional kitchen with a gas stove, a combined living/kitchen area, sunroom, 1 bedroom, and a 3-piece bath. Perfect for outdoor enthusiasts, the location offers boating, snowmobiling, and skiing right at your doorstep. Enjoy access to docking, a community clubhouse for hosting family and friends, and weekly resident events. Centrally located between Midland, Orillia, and Barrie, you'll appreciate the easy access to local amenities, scenic walking trails, and the natural beauty of Georgian Bay. A great option for those seeking a relaxed lifestyle. What are you waiting for? (id:50886)
RE/MAX Georgian Bay Realty Ltd
Lot 850 Hwy 539 Highway
Markstay, Ontario
Build your dream home and enjoy the country life style. Sitting on over an acre of land in beautiful Markstay is this vacant lot waiting for you. 1 acre has been cleared with the remaining land sitting untouched and ready to explore. There is an insulated 10 x 16 bunkie with a 32 ft. trailer and an outhouse on the lot. A great place to stay on site while building. The possibilities are nearly endless. This lot offers a peaceful setting while still being just minutes from all amenities. Whether you're looking to build immediately or invest for the future, this property provides the flexibility and location to make your vision a reality. (id:50886)
Real Broker Ontario Ltd
212 Balfour Street
Chelmsford, Ontario
Welcome to 212 Balfour! This well-maintained 2 bed 1 bath home offers comfort, convenience, and plenty of space outdoors. Featuring two driveways and a garage, parking or storage will never be an issue! Step inside to find a carpet-free interior, making for easy cleaning and a fresh modern feel. The layout provides functional spaces as well as an oversized master bedroom. The real star of this home is the large yard, including a gazebo to truly give you an outdoor living space. The possibilities are endless here. Located in the heart of Chelmsford, you're close to schools, parks and all local amenities. Book your showing today! (id:50886)
Lake City Realty Ltd. Brokerage
107 Main Street W
Chelmsford, Ontario
Introducing 107 Main Street W, a classic mere-70’s home perched among the treetops on a large 100-by-83 foot lot. This home offers a sense of seclusion and serenity while being steps from all of Chelmsford’s amenities. The main floor features a sun-filled family room with panoramic windows, a fireplace for comfort and relaxation, and a walkout covered balcony. Off the living room seats a dining room fit for family and friends and great size kitchen. The airy second floor leads into three spacious bedrooms and a full bathroom. The lower level includes a full laundry room, half bath, and a large rec-room with its own private entrance—perfect for a home business or the potential of adding an additional bachelor suite. This property offers rental income to offset expenses with a self-contained 1 bedroom + den in law suite. Accompanied by a detached garage and two driveways, this distinguished property is a unique find in a highly desirable pocked of Chelmsford. This home is not to be missed! (id:50886)
Real Broker Ontario Ltd
99 Fourth Concession Road Unit# 517
Burford, Ontario
Welcome to your serene retreat at Twin Springs Cottage Condo Community! This charming modular home has been thoughtfully expanded with a large addition, offering 4 spacious bedrooms and a full bathroom—perfect for family and guests and situated on an extra-wide lot (approx. 35 x 75). Enjoy outdoor living with a fenced in area, brand-new shed, a beautifully lit gazebo, convenient propane hookup for a BBQ and a wooden deck ideal for relaxing or entertaining and summer BBQ's. Surrounded by nature, this property combines year round living with comfort and convenience, making it the perfect getaway spot or year-round haven. Enjoy the very quiet, rural setting with access to 2 lakes and a beach area, where kayaks, canoes, and small boats are welcome. Community amenities include a lake with a beach, fishing, volleyball, horseshoes, community centre, playground, ping pong and more! All this in a peaceful country setting, yet just a short drive to Woodstock, Brantford, Paris and major highways for easy commuting. Whether you're looking to downsize, invest, or enjoy a simplified lifestyle, this home has it all. (id:50886)
RE/MAX Twin City Realty Inc.
26 Albany Street
Collingwood, Ontario
Welcome to bright and spacious freehold townhouse in a family friendly neighborhood - just minutes from the many amenities in Collingwood and The Blue Mountains. Surrounded by top rated schools, scenic parks and walking trails, this home offers a perfect blend of nature, convenience and community. Step inside the light filled, open concept main floor featuring a modern kitchen with breakfast counter-ideal for chatting with the chef or helping with homework. The inviting living room opens directly to the backyard, A generous entryway and convenient powder room complete the main level. Upstairs, the spacious primary bedroom boasts a private ensuite and walk-in closet. Two additional bedrooms share a second full bath, offering plenty of space for family or guests. Whether you're a young family, a couple or looking for a weekend retreat close to skiing, hiking and Georgian Bay - this home checks all the boxes. (id:50886)
Chestnut Park Real Estate



