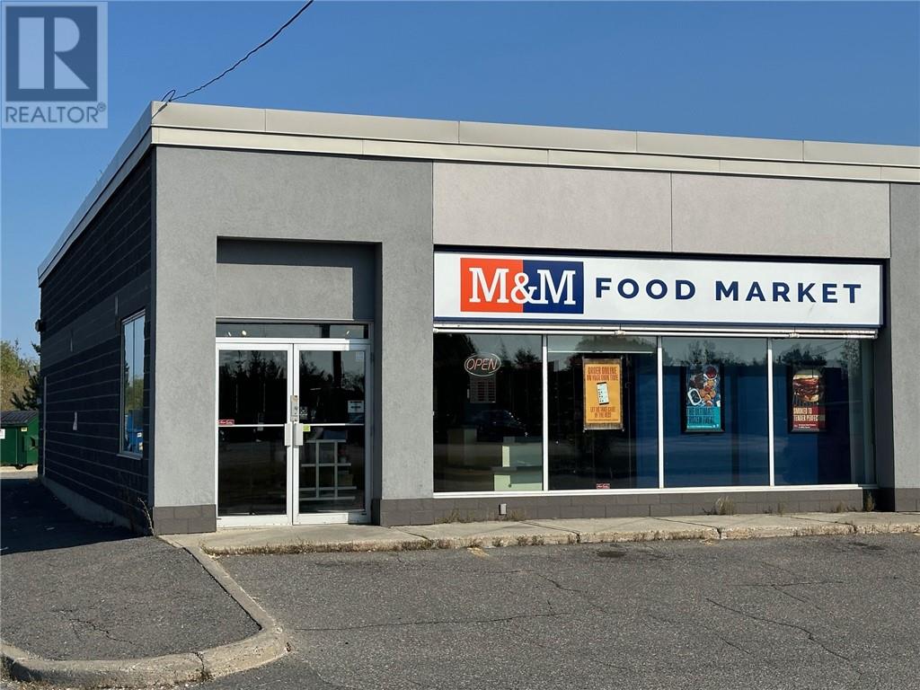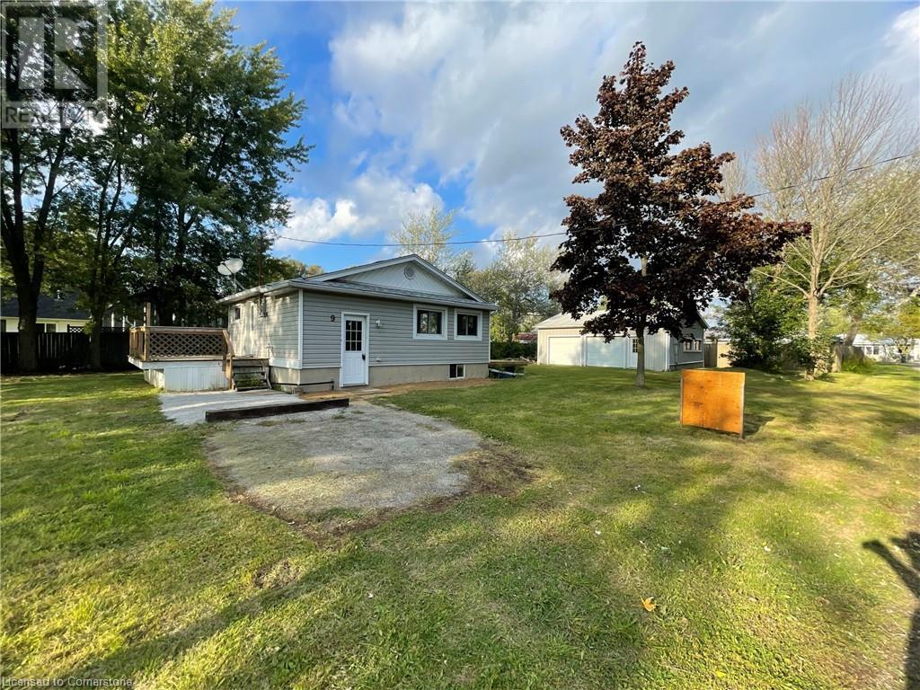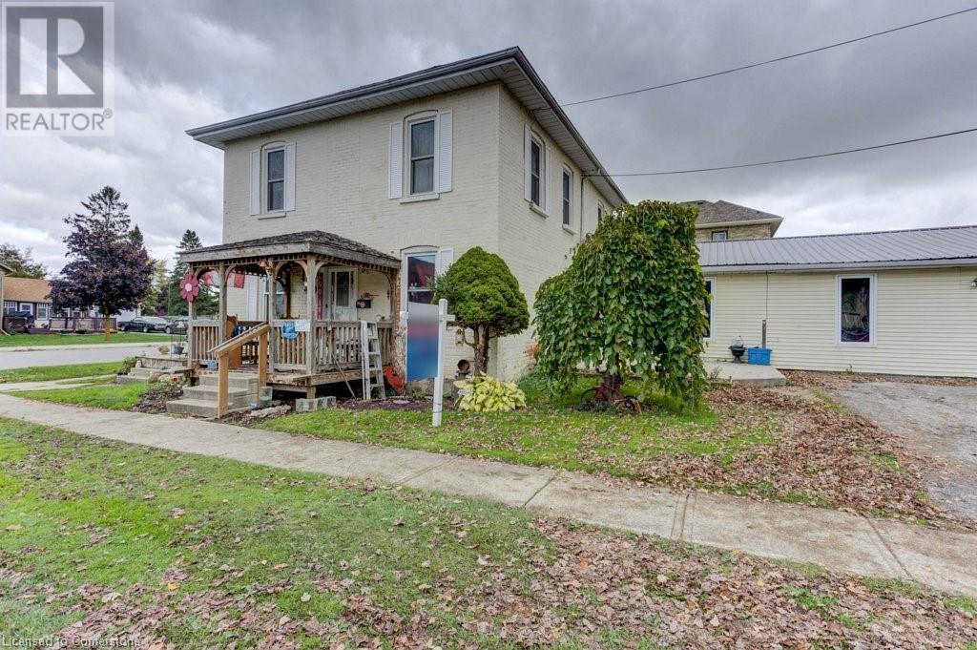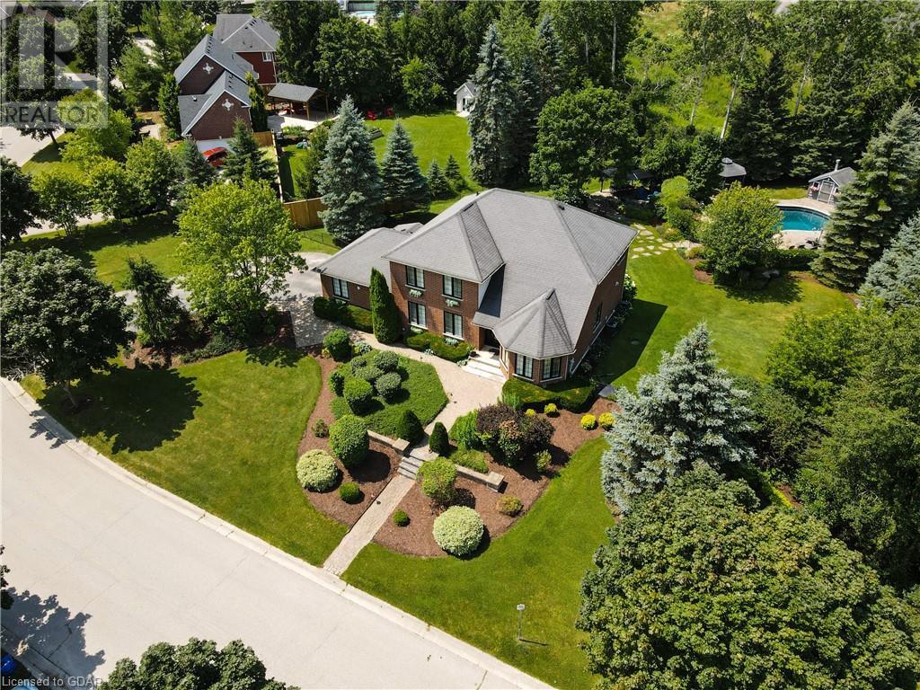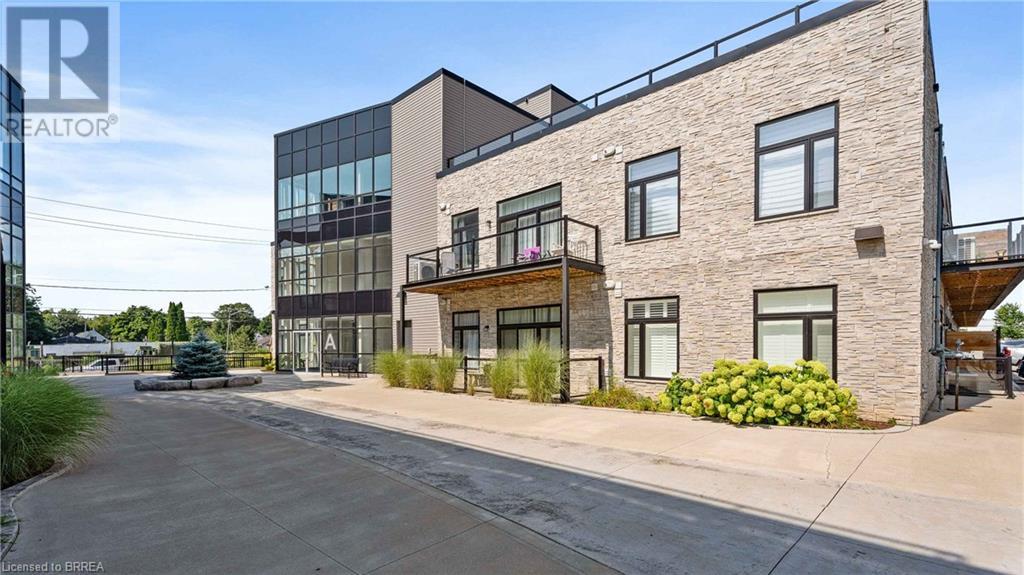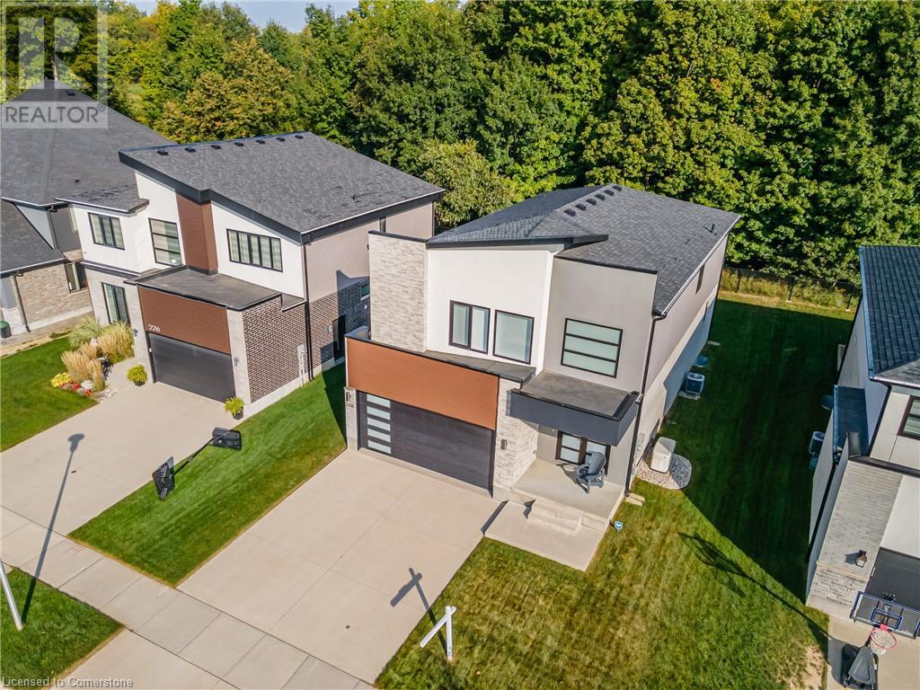1115 Bay Street
Port Rowan, Ontario
Lots of opportunity here! Mixed use commercial property in the lakeside community of Port Rowan. High visibility location with lots of traffic. Two units on the main floor, the larger one (approx. 2200 sq ft) currently owner occupied, and the smaller unit (approx. 450 sq ft) currently leased for a Service Ontario office. One finished and occupied two bedroom apartment on the second floor. And two additional two bedroom apartments nearing completion (building permit obtained, construction underway). Property has paved parking in the front and a large gravel parking area at the rear that could be used for storage. Zoned Service Commercial which provides for a wide range of uses. Ideal for an owner operator. Operate your business and have your tenants pay the mortgage. The large main floor unit features a large show room / retail / work area (48' by 34.5') complete with front and rear roll doors and a ceiling height of 14 feet. Lots of renovations and improvements at this property over the last number of years. (id:50886)
Peak Peninsula Realty Brokerage Inc.
11478 Plank Road
Eden, Ontario
Welcome to Eden. A small and friendly village just minutes south of Tillsonburg. Here you'll find a 4 bedroom home on a spacious lot. Lots of room for parking and enough room to add a future shop. This house a long life metal roof. Newer forced air gas furnace. 100 Amp hydro panel, updated plumbing, newer windows and doors and is move in ready. Comes with a full basement that is great for storage. Back of house has a nice big deck, suitable for outdoor cooking and entertaining. Lots of mature trees all around, offering lots of shade and comfort. this property is currently being severed so property taxes have not yet been set. This is an ideal property for first time buyers. Big ticket items have been updated and installed. Simply pay the mortgage and live your life here. (id:50886)
Dotted Line Real Estate Inc Brokerage
618129 Grey Road 18
Meaford, Ontario
Ready to build with driveway already installed! Great location with easy access to Owen Sound, Meaford and The Blue Mountains while still living a quiet country life. The sellers have approved and transferable NEC permits, and a drainage plan. This 6 acre lot has lovely rolling views and a forested area on the North boundary with a creek running through. In the hamlet of Woodford, the land is close to beautiful Bognor Marsh for great walking trails and naturalist experiences. With western views along Grey Rd 18 the sunsets from your new home can be spectacular. Sellers have design plans for a home and barn that they would consider selling to the new owner if interested. Build your dream home on this beautiful country lot. (id:50886)
Royal LePage Locations North (Collingwood)
960 Linaria Walk
Ottawa, Ontario
An exciting opportunity to own this newly renovated 3 bed, 3 bath home in Notting Hill! From the moment you step inside the large inviting foyer you are greeted with incredible natural light pouring in from your open concept living, dining, & kitchen. Brand new hardwood throughout perfectly accents the stunning oversized kitchen featuring quartz countertops, sleek white cabinetry, under-mount lighting, and stainless steels appliances. Your second floor features a master suite with walk-in closet and spacious ensuite featuring new vanity, soaker tub, and separate shower. 2 additional bedrooms, a full washroom, and 2nd floor laundry complete your upper level. Basement includes a recreation space with ample ceiling height, storage room, furnace/utility space, and rough-in for a full washroom! A wonderful property for any investor, family, or new buyer! (id:50886)
Tru Realty
75 Audrey Smith Road
Magnetawan, Ontario
Lake Cecebe's charming two-bedroom A-frame cottage and bunkie, ready for year-round enjoyment. South west exposure for a day of fun in the sun and to watch the spectacular sunsets. Renovated in 2019, this cottage boasts a block foundation, full winterization, and an open-concept layout. Stay comfortable with a split heat pump, air conditioning, and a durable steel roof. The drilled well with Walter filtration ensures pristine water quality. With ample property for play and a gentle slope to the waterfront, access to the lake is easy for various activities. The A-frame bunkie provides extra space for guests, and the large open area is perfect for evening campfires and storytelling. Lake Cecebe offers more than just water activities; enjoy spectacular fishing, swimming, and boating. Explore beyond the lake, navigating locks into Magnetawan, Ahmic, and Beaver Lake for endless boating opportunities. This area is a haven for various activities, including kids camps, golf courses, cross-country skiing, ATVing, snowmobiling, trails, hiking, and wildlife observation. Nearby amenities include a resort with additional activities and restaurants. A short drive takes you to Magnetawan for supplies, groceries, and to Dunchurch with a nursing station and school. For more extensive needs, nearby is Burk’s Falls, Sundridge, South River and Parry Sound is a convenient drive away, offering big-box stores, building centers, a theatre of the arts, multiple schools, a hospital, and more. Please click media arrow for virtual tour. (id:50886)
RE/MAX Hallmark Realty Limited
0 Bear Island
Dorset, Ontario
Maturely treed, deep building lot on Haliburton's largest lake with 308' rocky/sandy shoreline and 4.65 acres. Electrical & telephone services are available & nearby -- see quote/estimate on file, where adjacent owner is willing to share cost to instal on the shared lot line. Various good sites to build and place a septic system. Wadable, sandy lake bottom base mixed with stones & rocks, then drops off to deep water. Quiet, tranquil location with serene views and sunrises, out of mainstream traffic in summer & winter. Crown land trails in the area for snowmobiling, ATVing and so much more! Excellent bass & trout (naturally-spawning) fishing in this deep (260') lake that is spring-fed and receives quality water from the Algonquin Park watershed. Convenient boat/water access from either of two marinas or public access points on the lake. (If you seek a family compound and want more land, the adjacent lot to the north with 367' & 5.14 acres could be purchased as well.) (id:50886)
Forest Hill Real Estate Inc.
8 Owl Lane
Haldimand, Ontario
Modern, Spacious Townhouse In Caledonia in the Family Friendly Avalon Community. This home has everything you need. 1614 sqf. Open Concept Living/Dining Area. Kitchen with S/S Samsung Appliances, Breakfast Bar.On the 2nd Floor there are 3 Spacious Bedrooms. Primary Br with En-Suite Spa (Soaker Tub + Glass Shower) and Walk-In Closet. 2nd Br also has a W/I Closet.Convenient 2nd Floor Laundry. Unfinished Basement Awaits your Final Touch with 3pc Rough-In.Direct access to Garage. 2Min Walk To Park and 5 min Walk to Future School. Close To HamiltonAirport, Amazon Centre. Tarion Warranty. **** EXTRAS **** S/S Samsung Appliances: Fridge,Dishwasher, Stove, Microwave. Samsung Washer and Dryer, Elf's, Blinds. (id:50886)
Right At Home Realty
3030 Hwy 69 North
Val Caron, Ontario
**Prime Commercial Location for Lease** **Location:** High exposure strip mall in Valley East **Description:** This prime commercial space offers tons of visibility for your business or practice. Suitable for retail, office, or medical office. The open concept space (2,130 sq. ft.) features great signage and lots of traffic. The site offers plenty of parking. - **Size:** 2,130 sq. ft. - **Rent:** $14.00 NET/sq.ft + Tax & CAM (current est. $9.50/sq.ft) plus Gas/Hydro - **Previous Tenant:** Formerly M&M Meat Store - **Availability:** January 15, 2025 Don't miss out on this fantastic opportunity to establish your business in a prime location with high visibility and ample parking. (id:50886)
Royal LePage North Heritage Realty
122 Southern Avenue
Timmins, Ontario
Welcome to 122 Southern Timmins, a fantastic investment opportunity or a perfect place to call home with the added bonus of rental income. This legal duplex offers versatility and convenience, with two separate units having their own entrance and two hydro meters for easy management. The upper unit features 3 bedrooms and 1 bathroom, with beautiful hardwood flooring throughout, adding warmth and elegance. Off the kitchen is a separate spacious entrance with closet leading to a large deck, ideal for summer barbecues or relaxing with a cup of coffee. The lower unit is currently vacant, giving you the opportunity to set your own rents and maximize your investment. This unit offers 2 bedrooms and 1 bathroom, making it an ideal space for renters. Both units have their own in-unit laundry facilities and are equipped with 100 amp breaker panels for modern living. The property also includes two large sheds in the backyard, providing ample storage space for tools, equipment, or seasonal items. This well-maintained duplex is perfect for investors looking for a steady income stream or for homeowners wanting to offset their mortgage with rental income. Don’t miss out on this great opportunity. (id:50886)
Sutton-Benchmark Realty Inc.
6 Taos Court
Richmond Hill (Westbrook), Ontario
Prestigious Westbrook Community, Top-Rated School District, Stunning Home Backs onto Pond with Privacy and Beautiful View. Finished W/O Basement, Wet Bar, Gas Fireplace, and Custom Built-in Cabinets. Hardwood Throughout Main and Upper Floor with Oak Stairs, Cozy Wood-Burning F/P in Family Rm, Open Breakfast Area with French Doors to a Large Deck, Modern Kitchen Features Island and Stainless Steel Appliances. **** EXTRAS **** S/S Sub-Zero Fridge, Wolf Gas Stove, B/I Miele Dish Washer, Beverage Fridge, Washer, Dryer, All Elf's, California Shutters, Cac, Gb & E. (id:50886)
Eastide Realty
9 Walter Drive
Haldimand, Ontario
*PEACOCK POINT!*, Lake Erie Lakefront Area 7 & 9 Walter Dr. (Walter Dr.) Haldimand, Nonticoke (Silkirk) N0A 1L0 Lake Erie South Coast, Open Concept 4 Season Cottage/Home/Investment Property. Ready to Customize to your own Taste, with Full Height, Full Basement. highly Sough After Triple Wide Lot, Very Rare for Peacock Point, 180 feet x 85 feet (.35 Acres), Currently set up as one bedroom, more could easily be added. 25x32' Insulated Garage/ Work Shop/ Studio, Metal Roof & Exterior, with Hydro. This Secondary Building has Loads of Potential & Possibilities. Two large decks to capture sunset, and sunrise. Two separate driveway . Beautiful Mature Hardwoods, Red Maple. Easy access to Marinas, Walk to Park, Beach, General Store, community centre. Lots of windows and natural light. Quiet, Lakefront community. 20mins to Port Dover 45 mins to Hamilton, Brantford & 40390 mins to GTA or London *For Additional Property Details Click The Brochure Icon Below* (id:50886)
Ici Source Real Asset Services Inc
845012 Braemar Sideroad
Woodstock, Ontario
Welcome to a truly unparalleled estate, nestled on 1.494 picturesque acres and backing onto the prestigious Craigowan Golf Course. This stunning property offers a harmonious blend of elegance and comfort, with over 8,050 square feet of meticulously finished living space designed for the discerning buyer. As you step inside, you’ll be captivated by the grand foyer, featuring soaring ceilings and an abundance of natural light that flows seamlessly through the open floor plan. The gourmet kitchen with butler's pantry is a chef's dream, perfect for entertaining family and friends. Adjacent to the kitchen, the spacious dining area offers panoramic views of the lush golf course and countryside, making every meal a memorable occasion. The luxurious great room boast exquisite finishes, from the elegant fireplace to the 16' ceilings, all contributing to a warm and inviting ambiance. Each room is thoughtfully designed to create a sense of space and tranquility. Retreat to the lavish primary suite, which serves as your personal oasis, featuring his and hers spa-like ensuite bathrooms and walk-in closets and a patio door leading to the large deck overlooking the serene landscape. 2 additional bedrooms on the main floor are generously sized, each with their own access to a beautifully appointed bathroom. The main floor is over 4345 sq ft of heaven. The lower level truly is unbelievable with over 3735 sq ft of finished living space featuring an open concept rec-room, wet bar area, a hobby room with a view, an office area and 2 more bedrooms. A standout feature of this estate is the impressive 2,000 square foot heated and insulated four-bay garage, perfect for car enthusiasts or those in need of additional storage for your vehicles or outdoor gear. This exceptional property is not just a home; it’s a lifestyle. Experience the perfect blend of luxury, comfort, and leisure in this one-of-a-kind residence. Every detail has been meticulously curated to enhance your living experience. (id:50886)
Gale Group Realty Brokerage Ltd
47 Robinson Avenue
Ottawa, Ontario
Panoramic River Views from this captivating luxury semidetached in lovely Sandy Hill. Every level is designed with ultimate views of the Rideau River in mind. Originally meant for 2 units, the owners combined them to create an oversized 4 level home.You will be impressed with the attention to detail in the design & upgraded features throughout. Eat in kitchen with a with a 5 burner gas cooktop & quartz counters, & a sunny front deck for morning coffee.Stainless Steel double wall ovens and oversized kitchen island. Main floor bedroom with a back deck to your own fully fenced yard, with a live lotus pond and a goldfish pond, surrounded by perennial gardens. Lawn service provided for park just outside the gates. Multiple balconies providing optimal sun or shade all day long. This special home backs onto a bicycle path meandering along the river, and the walking path to Dutchie’s Hole Park, minutes from the 417& UOttawa. 4 beds easily made back into 5. Two oversized garage bays.A must see! (id:50886)
RE/MAX Absolute Realty Inc.
129 West Street Unit# Main
Brantford, Ontario
. (id:50886)
Real Broker Ontario Ltd.
126 Iber Road
Stittsville, Ontario
Seeing is believing, 126 Iber Road is a meticulously maintained showroom, warehouse building for sale. Truly a rare opportunity for an owner user with development potential or parking for a fleet. The building is 7000 sq ft with a site area of 2.8 acres. The building is fully air condition, with state of the art monitored security system, roll security door at the front entrance and gate. The interior has an open entrance/showroom with offices and demo rooms on the exterior walls. The owner has building plans and the original building equipment/specification binder. Phase 1 inspection has been completed with no requirement to undertake further investigation. The seller would like to close Feb 2026 or potential lease back of 3000 sq ft. FOR SECURITY REASONS THE LISTING AGENT MUST ATTEND ALL SHOWINGS. (id:50886)
410 Queen Street S
Palmerston, Ontario
Welcome to this exceptional legal duplex with an in-law suite in the heart of the desirable Palmerston neighborhood. Boasting a total of three units, this property offers incredible versatility with three kitchens, five spacious bedrooms, and a total of four well-appointed bathrooms. Ideal for extended families or savvy investors, this home is perfectly situated near Palmerston Park and within easy reach of numerous amenities, including excellent schools, shops, and dining options. The abundance of parking, garage storage, and a generous yard make this property a rare find in the city. Don't miss the opportunity to make this versatile and spacious home your own! (id:50886)
Real Broker Ontario Ltd.
410 Queen Street S
Palmerston, Ontario
Welcome to this exceptional legal duplex with an in-law suite in the heart of the desirable Palmerston neighborhood. Boasting a total of three units, this property offers incredible versatility with three kitchens, five spacious bedrooms, and a total of four well-appointed bathrooms. Ideal for extended families or savvy investors, this home is perfectly situated near Palmerston Park and within easy reach of numerous amenities, including excellent schools, shops, and dining options. The abundance of parking, garage storage, and a generous yard make this property a rare find in the city. Don't miss the opportunity to make this versatile and spacious home your own! (id:50886)
Real Broker Ontario Ltd.
450 Dundas Street East Unit# 715
Hamilton, Ontario
Welcome to Trend Boutique Condos in Waterdown! This beautiful 792 sq. ft. unit on the 7th floor offers spacious, modern living with 1 bedroom plus a versatile den – ideal for a home office or guest space. Step into an open-concept layout featuring upgraded appliances, granite countertops, and sleek laminate flooring in the great room. The contemporary kitchen flows seamlessly into the bright living area, perfect for relaxing or entertaining. Step out onto your private balcony and enjoy peaceful views from above. The bedroom is generously sized with ample closet space, and the sleek bathroom is finished with modern fixtures. Additional features include convenient in-unit laundry and a storage locker for extra space. As a resident of Trend Boutique, you’ll enjoy exclusive access to premium amenities, including a fully-equipped gym and a stylish party room for gatherings. Located in the desirable Waterdown community, you’re just minutes away from trendy shops, dining, and beautiful parks, blending suburban tranquility with urban convenience. Don’t miss your chance to call this stunning condo home! (id:50886)
RE/MAX Escarpment Realty Inc.
1303 Country Lane
Winchester, Ontario
*Click on multimedia link for additional photos* This is it! Welcome to 1303 Country Lane nestled on 1.45 acres, this custom-built Falcon home has ponderance of “forever” in mind showing in great detail at every turn. This home features true separate In-law suite quarters. Take note of the high ceilings, & seamless flow between living & dining areas—perfect for entertaining. The chef inspired kitchen offers tastefully appointed upgrades, accompanied with ample cupboard space. The family room offers peaceful views of the private yard, w/ an expansive deck inground heated saltwater pool creating a secluded oasis. Oversized bedrooms with generous closet space perfectly executed for room to grow. The in-law wing, offers 2 bedrooms full kitchen and laundry and secluded covered porch. 2 separate expansive lower levels waiting for your personal touch. community park is directly located across the street and short drive to the town of Winchester. 24 Hour Irrevocable (id:50886)
One Percent Realty Ltd.
46 Cross Creek Boulevard
Guelph, Ontario
Introducing 46 Crosscreek Blvd in Guelph/Eramosa - where city convenience meets country-like living! Welcome to a stunning reverse pie-shaped lot that promises to be an entertainer's paradise. The expansive yard is professionally landscaped and offers three distinct outdoor entertaining areas: a composite deck, a covered pergola with a fire pit, and a refreshing inground pool with its own pergola and pool shed. Despite these impressive features, there’s still ample lawn space for kids or pets to play. The yard is thoughtfully equipped with an irrigation system, hot tub hookup, and outdoor landscaping speakers, ensuring your outdoor living is as convenient as it is enjoyable. The all-brick home itself is a true showstopper. Step into the open and airy foyer, where vaulted ceilings and abundant natural light create a welcoming atmosphere. The front of the main level boasts a formal dining area, a cozy seating area, a mudroom with access to the two-car garage, a home office, and a two-piece washroom. At the rear of the main level, you’ll find a custom Barzotti kitchen overlooking your dreamy backyard, adjacent to a spacious living room with a gas fireplace. Upstairs, discover two generously sized bedrooms and a stylish three-piece bathroom. The luxurious primary bedroom features two closets (one standard and one walk-in with custom built-ins). The primary ensuite offers a spa-like retreat with a stunning glass and tile shower, modern vanity with dual sinks, and elegant fixtures and mirrors. The fully finished basement is designed for versatility and entertainment. It features a large recreation room with custom built-ins and a gas fireplace, an impressive kitchenette with full cabinetry, stove rough in, sink, and fridge, a gym and entertainment area, a spacious bedroom, den, and a three-piece bathroom. No detail has been overlooked in this must-see home. If you love to entertain and enjoy spending time outdoors, 46 Crosscreek Blvd is the home you’ve been waiting for! (id:50886)
Coldwell Banker Neumann Real Estate Brokerage
85 Morrell Street Unit# 205a
Brantford, Ontario
Welcome to 85 Morrell Street Unit 205A in Brantford. This 2 bedroom, 1 bathroom quality executive 1-level suite offers the convenience of so many amenities including trails, restaurants, and more! Featuring 2 parking spaces, high-end finishes and completely move-in ready, this is an amazing opportunity for those who are looking to downsize and want to enjoy maintenance free living! Open and spacious with 12 foot ceilings, 8 foot doorways, pot lighting and the perfect ambience throughout. Oversized porcelain tile throughout, beautiful kitchen with island and breakfast bar with an extension makes this perfect for four, stainless steel appliances, quartz countertops and an abundance of natural light throughout. Just off the living area is a spacious guest bedroom with skylight. Large primary bedroom with feature wall and ample closet space. Just off the living room is a beautiful 9x20’ private balcony with ample space for seating and entertaining. Enjoy a quiet morning coffee in a great location opposite to the parking side offering plenty of privacy. Don’t miss out on this amazing opportunity and book your private showing today. (id:50886)
Century 21 Heritage House Ltd
68 Cedar Street Unit# 11
Paris, Ontario
If you’re in the market for a new home, look no further than this breathtaking bungalow that elegantly combines comfort, style, and modern living. Boasting 3 bedrooms and 3 full bathrooms, this property is located in one of Paris’ most desirable neighbourhoods that offers tranquility, convenience, and an abundance of amenities nearby. With over $50,000 in upgrades, this bungalow is not just a house — it's a place where memories will be made. Notable enhancements and features include: extended kitchen island, newly installed backsplash in both coffee nook and main kitchen, garburator, oak staircases to both levels, a quartz appliance/coffee nook extension off of the kitchen (with pocket door), extended cabinetry in the ensuite and laundry, an owned water softener, and so much more! The heart of this bungalow is undoubtedly the gourmet kitchen, which is perfect for culinary enthusiasts. With high-end stainless steel appliances including a gas stove with double oven functions, quartz countertops, and custom cabinetry, this space offers both functionality and style. The oversized island (9ft long) with ample seating provides additional workspace and is perfect for casual dining or gatherings with family and friends. Entering the primary bedroom, you’ll first notice the natural light, a large space with plenty of room to accomodate a king sized bed, walk in closet with a stunning organization system, and 3pc ensuite bath with upgraded additional cabinetry. Upstairs, another private retreat perfect for guests or family - offering an oversized bedroom, 4pc bathroom and ample closet space. The unfinished basement was upgraded to accomodate 9' ceilings a bathroom rough in and large windows providing endless opportunities This home is not to be missed. Make it yours today! (id:50886)
RE/MAX Twin City Realty Inc
RE/MAX Twin City Realty Inc.
2208 Red Thorne Avenue
London, Ontario
NO REAR NEIGHBOURS! Elegance and prestige, simplicity and exquisiteness barely describe this 6-year-old beauty in the highly desirable Foxwood Crossing neighbourhood of Lambeth, that backs on to green space full of deer, birds, chipmunks and all kinds of beautiful wildlife. This whole home offers a unique European design from its curb appeal, to the kitchen design to the windows which tilt or fully open. With nearly 2900 sq ft above grade, plus over 1000 finished sq ft below grade, this home is suitable for extended or blended families. Tons of natural light flooding the home, 4 large bedrooms, 3.5 bathrooms, a kitchen fit for any chef with floor to ceiling, modern cabinetry, an extended countertop offering an eat at island, a breakfast area plus a separate dining area, make it perfect to host all your family gatherings. Main floor is also home to a 2-pc bath, laundry room and garden door to the backyard, which backs on to a tranquil and peaceful treed lot. Upstairs are the 3 bedrooms, a full bathroom, plus the primary bedroom with its own ensuite and walk-in closet. There is also space for your home office in the large loft area. The newly finished basement offers a rec room, a 3-piece bath and a rough in kitchen area for future use. You'll also find additional perks such as smart speakers throughout and fully wired HDMI plus a 10w generator for your added piece of mind. Flexible closing date. (id:50886)
Royal LePage Crown Realty Services
16 Hungerford Road
Cambridge, Ontario
NVESTORS and/or FIRST TIME home buyers...Welcome to 16 Hungerford Road, located in the very desirable Hespeler neighbourhood. This well maintained semi offers 3 bedrooms and 2 full baths with a partially finished basement. The backyard is large, private and full fenced with a shed for extra storage. With downtown Hespeler just a hop, skip and a jump away, you will not want to miss out on this opportunity! (id:50886)
RE/MAX Real Estate Centre Inc.








