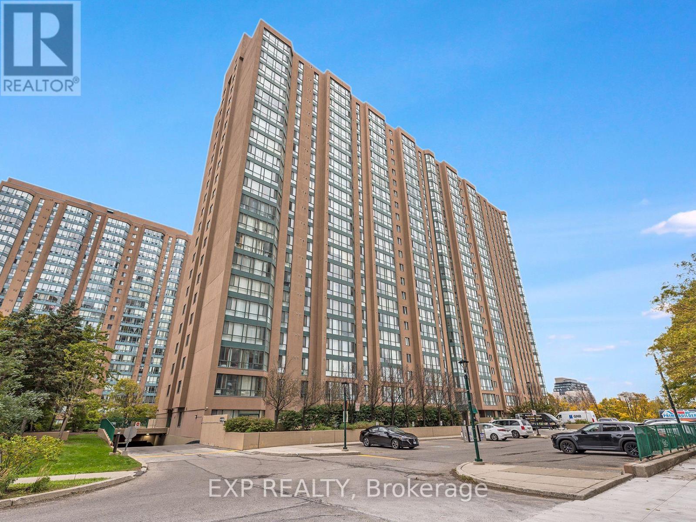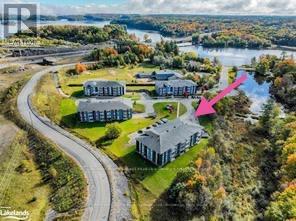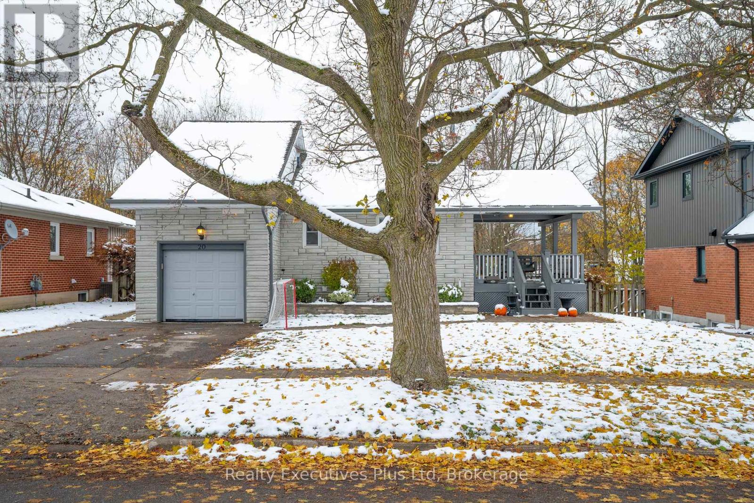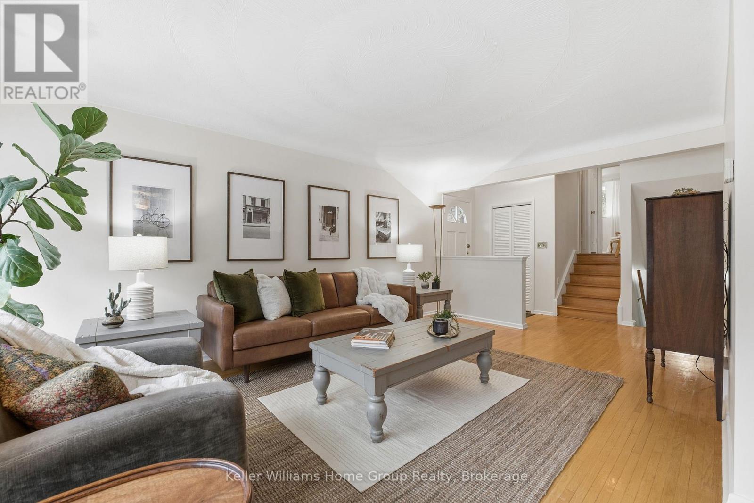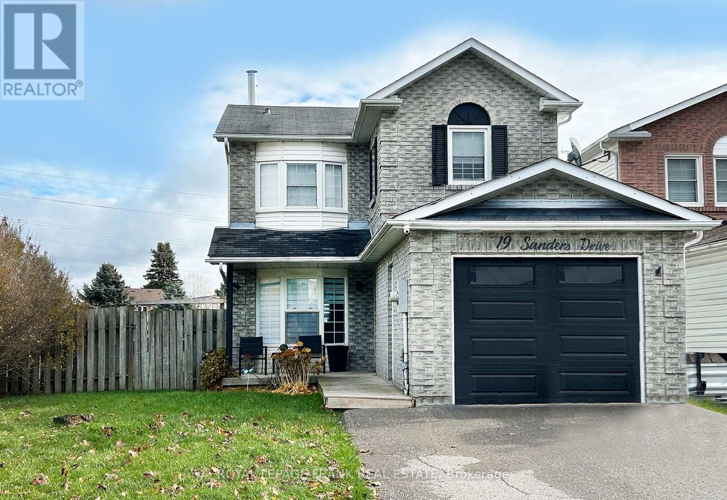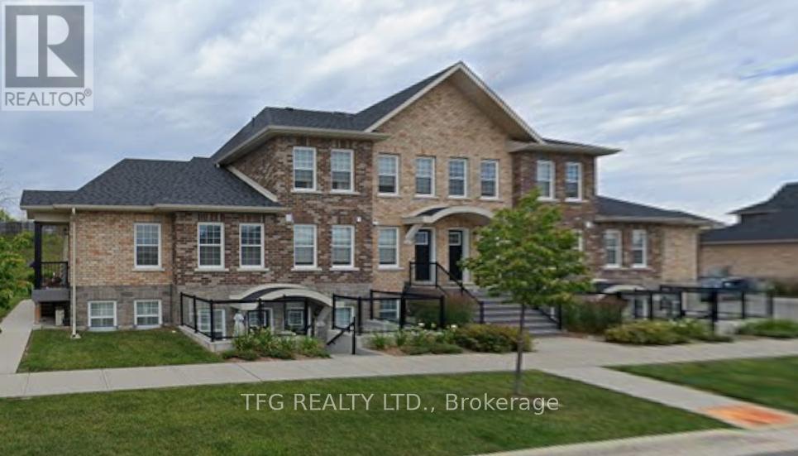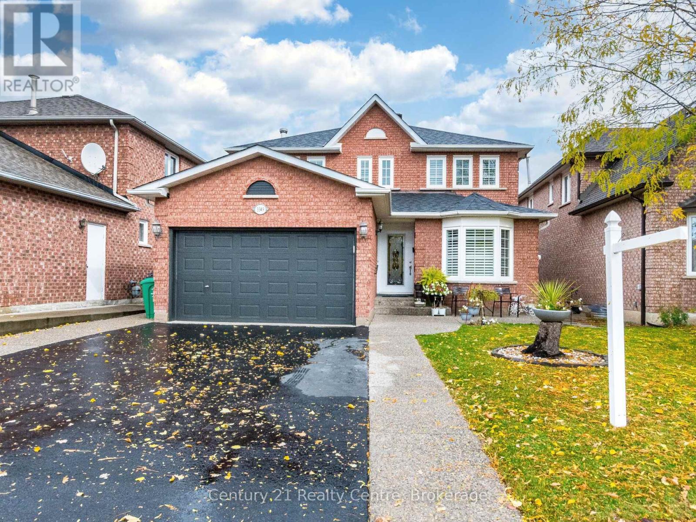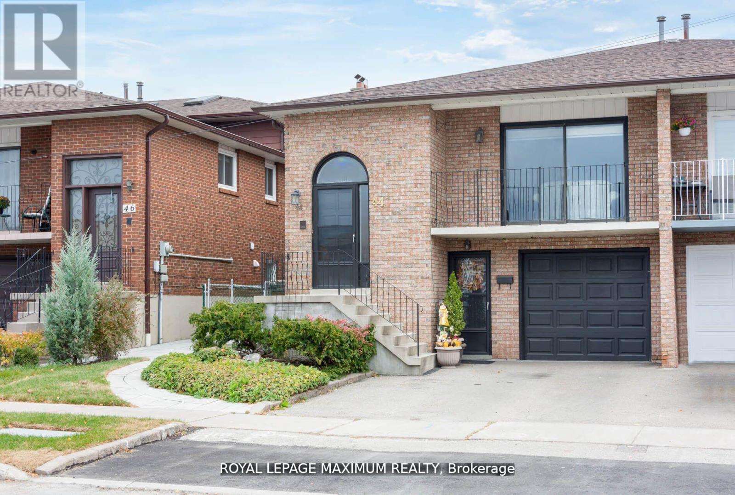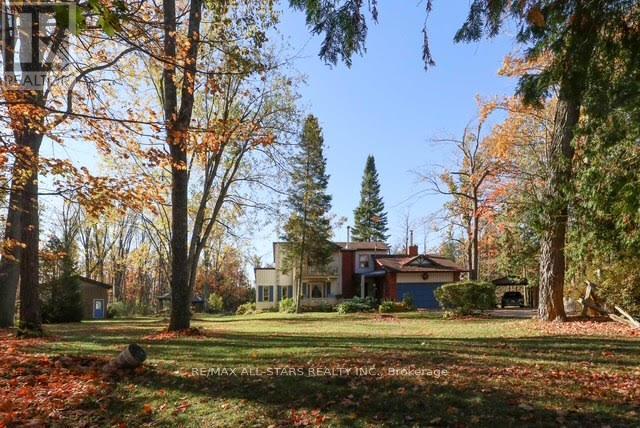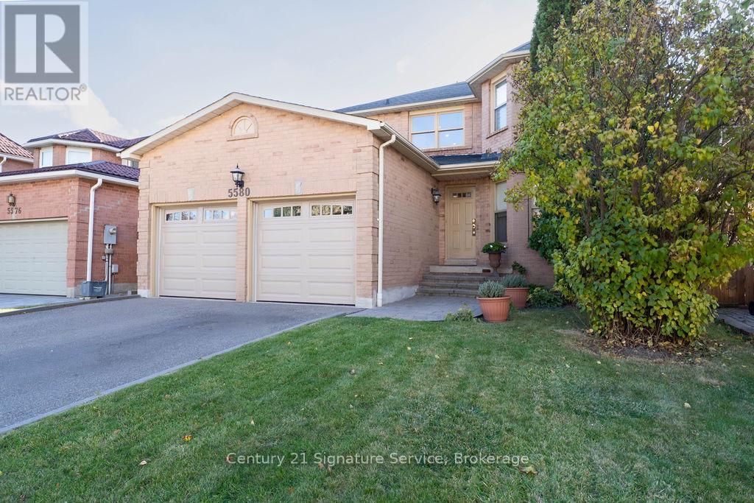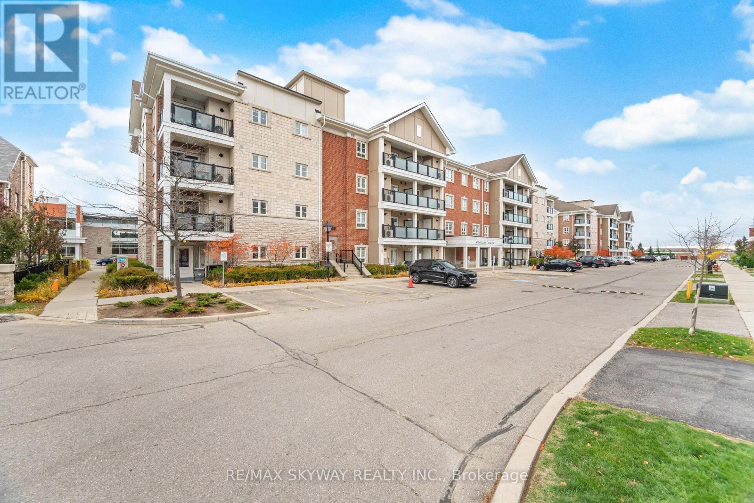274 Echo Ridge Road
Kearney, Ontario
Experience the perfect blend of nature, comfort, and value at 274 Echo Ridge in beautiful Kearney. Tucked at the edge of Algonquin Park, this brand-new ICF-built bungalow sits proudly on 3 private acres, surrounded by mature forest and the gentle presence of local wildlife - from grazing deer to the occasional visiting moose. The ICF foundation ensures long-term durability, exceptional energy efficiency, and year-round comfort. Featuring 3 spacious bedrooms and 2 bathrooms, this modern home offers room for the whole family - or the flexibility to create guest accommodations, home offices, or hobby spaces. The bright walkout basement with soaring ceilings is a blank canvas, perfect for a future in-law suite or income-generating apartment. Move-in ready - all that's left is to make it your own. Located just minutes from Kearney's charming downtown, you'll enjoy easy access to local amenities like the LCBO, beach, boat launches, grocery store, and restaurants. Kearney is known as a four-season playground - from boating and hiking to its reputation as a winter snowmobiling hub - offering adventure and tranquility in equal measure. And the best part? You can have it all - a quality new build on acreage - without the sky-high price tag of city living. Come see why Kearney is one of Ontario's best-kept secrets. 274 Echo Ridge might just be the lifestyle upgrade you've been searching for. (id:50886)
RE/MAX Professionals North
1812 - 145 Hillcrest Avenue
Mississauga, Ontario
Location! Location! Location! Move-in Ready And Beautifully Updated, This Spectacular Corner Unit Condo Apartment Offers Breathtaking Views And An Abundance Of Natural Light Throughout. Featuring Two Spacious Bedrooms And Two Bathrooms, This Freshly Painted Unit Is Located In A Well-maintained Building Just Steps From Cooksville Go Station. The Bright And Airy Living Room Opens To A Glass-enclosed Solarium, Perfect For Relaxing Or Enjoying Your Morning Coffee, While The Formal Dining Area Is Ideal For Family Gatherings. The Large Primary Bedroom Features Two Full Closets With Built-in Shelving, And There's A Separate Storage Room For Added Convenience. Enjoy Clean, Modern Flooring, Brand-new Exposed Conduit Lighting In Both Bedrooms And The Living Room, And Stylish Vanities In The Bathrooms. Situated In A Top-rated School District, This Condo Blends Comfort, Convenience, And Contemporary Style In A Highly Sought-after Neighborhood. Ideally Located Near Square One Shopping Centre-a Hub For Shopping, Dining, And Entertainment-with Easy Access To The QEW, Highways 403 & 401, And Trillium Hospital. The Building Is Well-managed And Offers A Variety Of Excellent Amenities. Motivated Seller - Don't Miss Your Chance To Own This Stunning Move-in-ready Condo! (id:50886)
Exp Realty
20d Silverbirch Court
Parry Sound, Ontario
One bedroom plus spacious den condo for rent in a desired location in Parry Sound. A serene view. Open concept living/dining/kitchen design,Quality fixtures, in suite laundry room. Walk in closet, Semi ensuite bath with extra cupboards, Upgraded with floor to ceiling kitchen cupboards, Quartz counter tops, Stainless steel fridge, stove & dishwasher. Custom blinds, Gas bbq hookup, Walkout to private balcony. Noise reduction with R40 poured concrete insulated walls & concrete floors, Extra wide hallways, Elevators, Gas heat, Security controlled heated parking & storage. Located a short distance from parks, schools, waterfront, shopping and downtown. Easy access to Hwy 400. Application and and full Equifax report to be submitted before viewing. References required. No smoking. Measurements approximate. Unit will be vacant and ready for move in December. (id:50886)
RE/MAX Parry Sound Muskoka Realty Ltd
20 Summit Crescent
Guelph, Ontario
Exhibition Park Bungaloft with an accessory apartment allows you to live in one of Guelph's most desired neighbourhoods at an extremely affordable price! This well-kept home sits on an oversized 61 x 96 ft lot backing onto the Spurline Trail. The main floor features an updated open concept kitchen and living space, refinished hardwood floors, 4 piece bathroom and bedroom while the second floor offers a spacious primary bedroom. The lower level offers a legal 1 bedroom accessory apartment that conservatively will rent for 1700 per month and reduce your mortgage payments by over 1600 per month!! Enjoy the newly finished backyard patio overlooking the yard and garden and summer nights sitting outside on the covered front porch. Reach out today for more information! (id:50886)
Realty Executives Plus Ltd
152 San Pedro Drive
Hamilton, Ontario
Welcome to 152 San Pedro Drive - a truly exceptional home located just off Scenic Drive on Hamilton Mountain. This beautifully maintained 4-bedroom, 3-bathroom residence stands out in the neighbourhood with its remarkable third-level addition, creating a one-of-a-kind primary suite designed for comfort, versatility, and privacy.The entire third level is dedicated to your retreat - featuring a spacious primary bedroom with two closets, a four-piece ensuite, and a flexible bonus room that can serve as a nursery, home gym, library, dressing room, or serene reading nook. An adjoining office space completes the suite, making it the perfect balance of functionality and luxury.The main and lower levels offer generous living areas and includes 3 additional bedrooms ideal for family life and entertaining. The finished basement with walkout extends your living space and opens directly to the beautifully landscaped backyard, offering a peaceful outdoor escape. A single-car garage and well-manicured gardens add both convenience and curb appeal. Perfectly situated close to parks, schools, shopping, and public transit, this home combines everyday practicality with standout character. Discover a property that truly has it all - space, style, and a design unlike any other in the area. (id:50886)
Keller Williams Home Group Realty
19 Sanders Drive
Port Hope, Ontario
Welcome to this beautifully updated 3 bedroom, 2 storey home in historic Port Hope, located within walking distance to Beatrice Strong Public School, Trinity College School, and Wladyka and Hewson Parks, with quick and easy access to the 401 for commuters. The bright, updated eat-in kitchen features quartz countertops, stainless steel appliances, and modern finishes. The main floor opens to a fantastic backyard that is perfect for entertaining, offering a metal gazebo, above ground pool, spacious deck, and the rare privacy of backing onto green space with direct access from the fully fenced yard. Upstairs you will find three comfortable bedrooms, including a primary bedroom with a 4 piece semi ensuite. Both bathrooms have been tastefully updated, making the home truly move in ready. The partially finished basement includes a family room and a rough in for a 3 piece bathroom, providing great potential for future expansion. Additional features include inside access to the garage and several 2021 and 2022 updates such as flooring, kitchen upgrades, and stainless steel appliances. This is a wonderful opportunity to own a well maintained home with modern updates and an exceptional backyard setting in one of Port Hope's most charming neighbourhoods. ** This is a linked property.** (id:50886)
Royal LePage Frank Real Estate
307 - 450 Lonsberry Drive
Cobourg, Ontario
Welcome to this beautifully maintained 2-bedroom, 2-bathroom home in one of Cobourg's most desirable and family-friendly neighbourhoods. Built in 2020, this modern property offers a perfect blend of style, space, and convenience - ideal for professionals, couples, or small families looking for a move-in-ready home. Step inside to a bright open-concept main floor featuring a contemporary kitchen with stainless steel appliances, plenty of cabinet space, and an inviting dining/living area that's perfect for entertaining or relaxing. Upstairs, you'll find two generous bedrooms, including a spacious primary suite with ensuite access and ample closet space. Enjoy the comfort of modern finishes, neutral dcor, and a well-designed layout that makes daily living easy and enjoyable. Additional highlights include private parking, in-unit laundry, and a great location close to shopping, schools, parks, and quick highway access for commuters. (id:50886)
Tfg Realty Ltd.
3349 Loyalist Drive
Mississauga, Ontario
Welcome to this stunning family home in the heart of Erin Mills! Located in a mature, tree-lined neighbourhood, this detached property offers a double-car garage, low-maintenance landscaping, and step inside to a foyer leading to separate formal living and dining rooms - perfect for entertaining. The main floor also features a cozy family room with a fireplace. Enjoy a beautiful kitchen with Granite counters, modern appliances, an eat-in breakfast area, and walk-out access to the backyard, ideal for gatherings or peaceful mornings. A curved staircase and skylight lead to the upper level, where you'll find 4 generous bedrooms, including a primary suite with walk-in closets and a 4-pc ensuite. The finished basement adds exceptional living space, with 2 beds and 2 baths, and a separate entrance. Rented for $ 1,500, but can be rented for more. Close to Hwy 403, QEW, schools, parks, big box stores and every amenity imaginable. Built with love - no detail spared. They just don't build them like this anymore. New Windows in 2019, California shutters 2022, Paint 2023, Backyard landscaping 2023, Roof in April 2025. (id:50886)
Century 21 Realty Centre
44 Flagstick Court
Toronto, Ontario
Welcome to this, Spacious, Well-Maintained Semi-detached 5-level back split, sitting on a quiet court, safe for kids. Featuring 3 bedrooms on the upper level, with a main floor den and family room with a walkout to the backyard & interlock patio. Pride of ownership by the same owners for close to 45 years! With 3 separate entrances, this semi offers great potential for multi-generational families & first-time buyers with rental possibilities to help with the expenses. Walk to schools and community recreational centre, and minutes to Downsview Park or Finch West subway stations, Downsview Park/Merchants/Farmers Market. **EXTRAS** All electrical light fixtures, all window coverings, gas furnace & equipment, central a/c, CVAC & accessories, garage door opener & remote. Appliances in "as is" condition. (id:50886)
Royal LePage Maximum Realty
506 Snug Harbour Road
Kawartha Lakes, Ontario
Welcome to 506 Snug Harbour Rd located in a waterfront community. This beautiful home has a lot to offer. Over an acre with a lovely private, treed rural property. The yard is an outdoor retreat with a gazebo, covered bench facing the bridge over the seasonal spring fed pond. Large workshop/garage storage with potential for a boat or RV. 2 sheds, and a carport with extra storage built in. Large 4 bedroom house fabulous for entertaining. Main floor offers, lots of large windows offering bright dining room & eat in kitchen with a walk out to deck, living room with fireplace, main floor family room with fireplace, french doors giving access to a 3 season sunroom with another access to the rear deck, sky lights, cathedral ceiling, . 2 pc bathroom and laundry on the main floor with large foyer from front porch. The 2nd level offers 4 bedrooms, 4 pc bath. The primary bedroom has a walk out to balcony. There is also a 1.5 car attached garage. Public boat launch nearby. (id:50886)
RE/MAX All-Stars Realty Inc.
5580 Millbrook Lane
Mississauga, Ontario
Welcome to 5580 Millbrook Ln. This meticulous, fully detached home sits in the highly desired East Credit community. Offering approximately 4,600 sq. ft. of total living space, including a renovated 2nd floor with a primary retreat complete with a luxurious spa-inspired ensuite and a generous walk-in closet plus 3 additional generous bedrooms. With 4 bathrooms and a fully finished basement featuring multiple rooms ready to be customized to your lifestyle.An interior garage entry as well as a convenient side entrance which leads into the laundry/mudroom and was previously used as a separate entrance to the basement, making it easy to convert back for potential in-law or income-suite options. Close to Heartland Shopping, Highways, Top Rated Schools, Trails, Streetsville Go and many more amenities. A remarkable home. Incredible value in an unbeatable location. Come experience it for yourself! (id:50886)
Century 21 Signature Service
303 - 60 Baycliffe Crescent
Brampton, Ontario
This beautifully maintained 2-bedroom, 2-bathroom condo offers approximately 875 sq. ft. of stylish living space. Features include a bright open-concept layout with laminate flooring in the hallway and living area, hardwood floors in both bedrooms, a modern kitchen with granite countertops and backsplash, and a spacious primary bedroom with an upgraded glass shower ensuite. Enjoy your morning coffee on the large balcony or take advantage of the unbeatable location-just a 1-minute walk to the GO Station, parks, schools, recreation centre, and library. In-suite laundry included. (id:50886)
RE/MAX Skyway Realty Inc.


