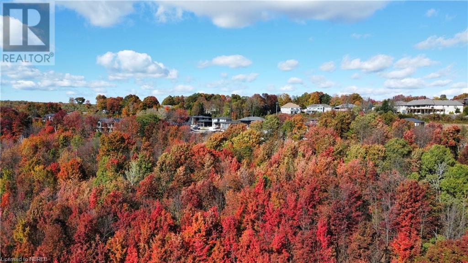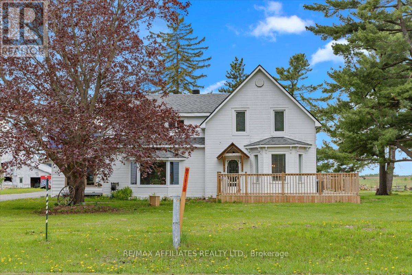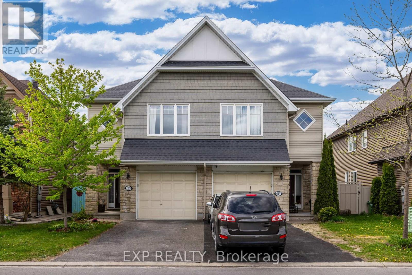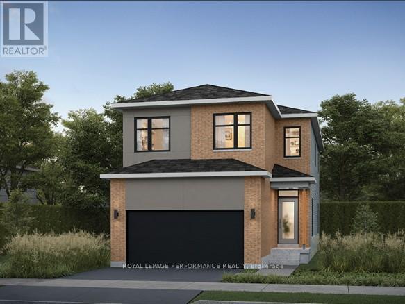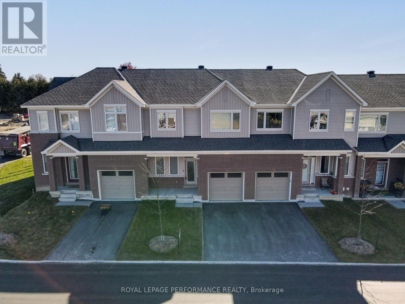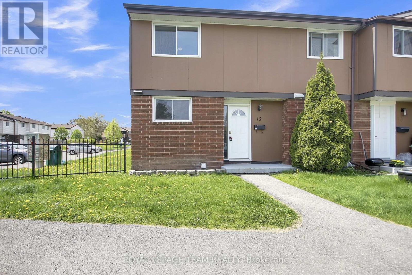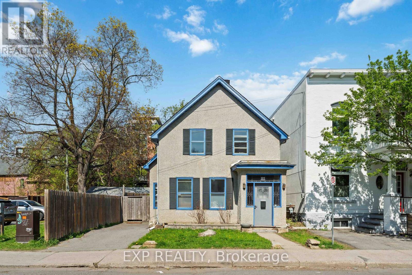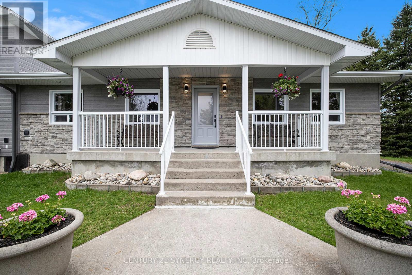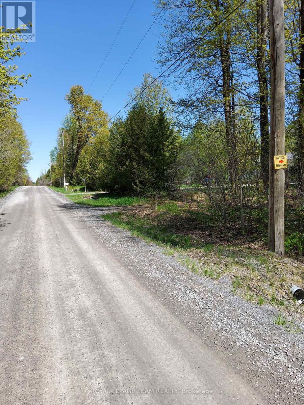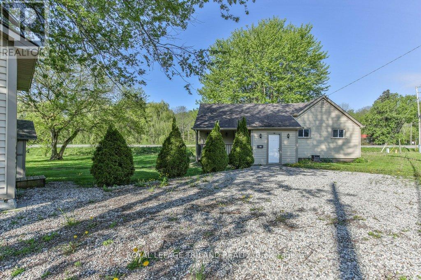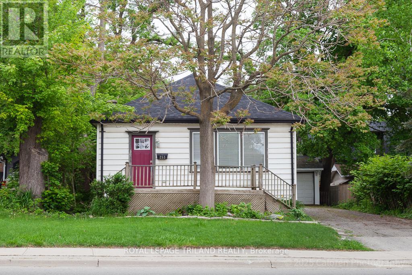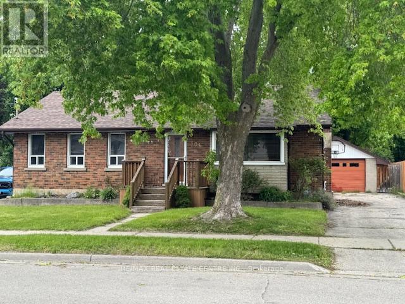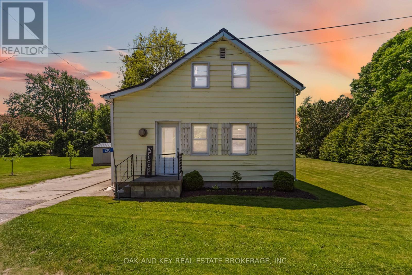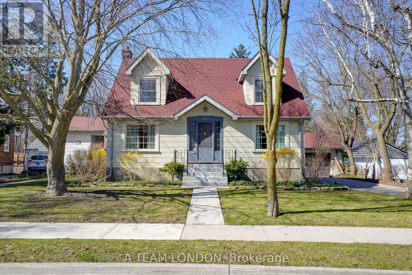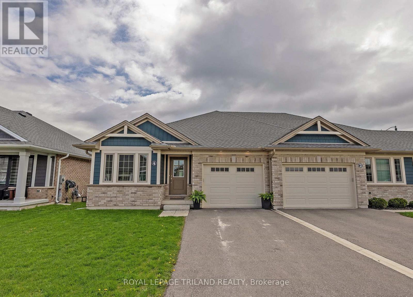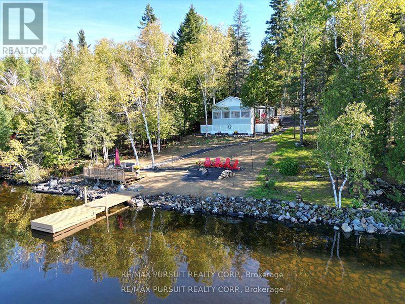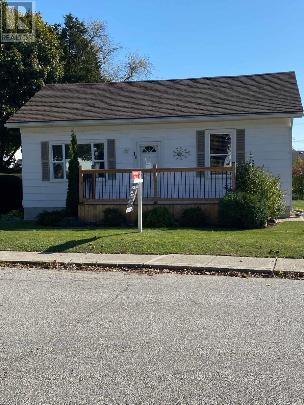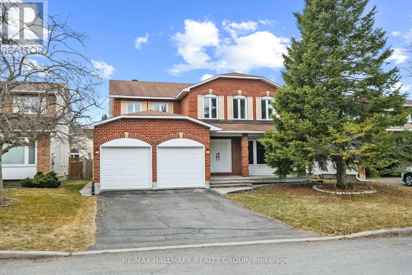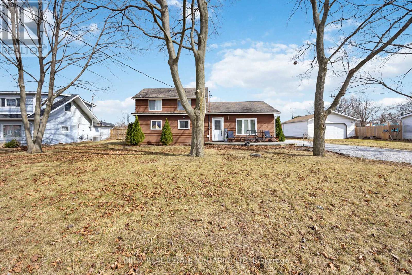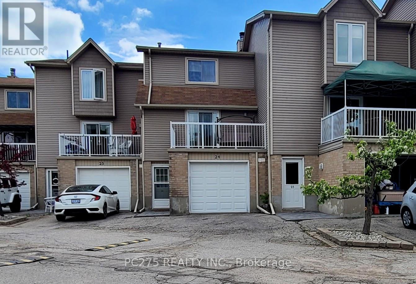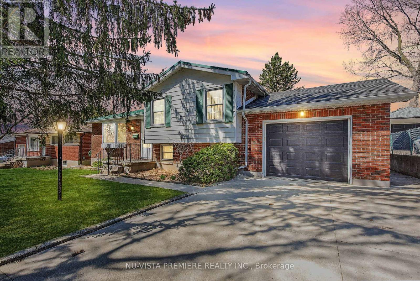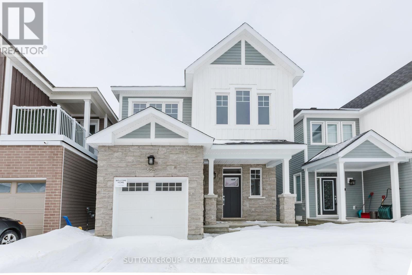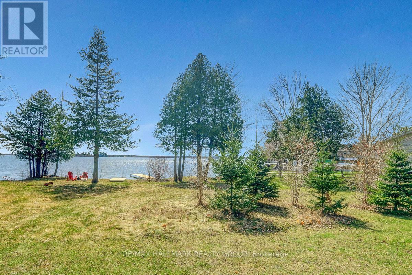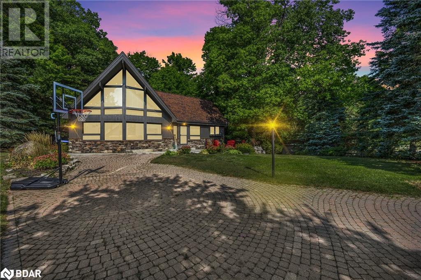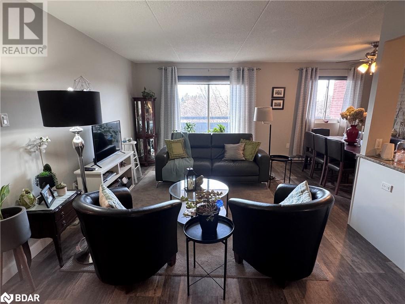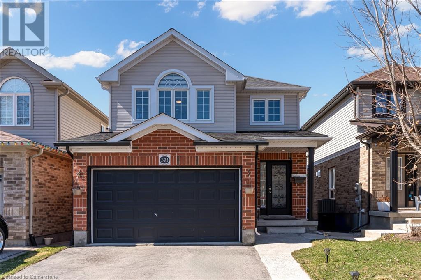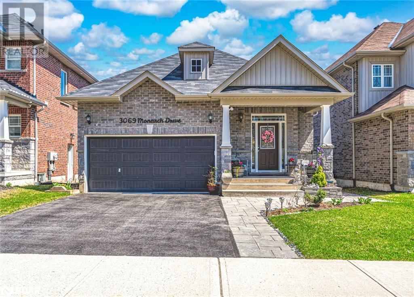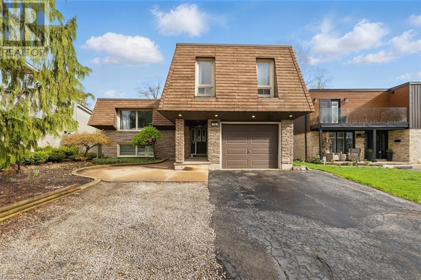36 Kenreta Drive
North Bay, Ontario
Are you thinking of building your dream home? This is your opportunity to build in North Bay's most desirable neighbourhood and enjoy the BEST view of the city and Lake Nipissing. This is the perfect area to raise a family or enjoy retirement, close to all amenities but in a low traffic area, you can leisurely enjoy walks in your neighbourhood. Choose your builder to create your custom home and personally choose the details to your specific desires along the way. First step is purchasing the right piece of land in the right neighbourhood. This is it! (id:50886)
Revel Realty Inc. Brokerage
106 Tay Street
Ottawa, Ontario
Welcome to 106 Tay Street, Westboro Living at Its Finest! There are only a few units this size in this development. This immaculate row home offers just shy of 2,200 sq. ft. above grade and a lifestyle that perfectly blends comfort, style, and location. Nestled right in the heart of Westboro Village, you're steps away from trendy cafes, boutiques, restaurants, and all the urban conveniences that make this one of Ottawa's most sought-after neighbourhoods. Inside, the thoughtful layout offers 3 full-sized bedrooms, 2 beautifully updated full baths, and an additional 2-piece powder room. The ground floor features a cozy family room with access to a private, fenced rear yard. Truly your own little oasis and a rare find in the village. Need more space? The basement provides ample storage and an ideal space for hobbyists or seasonal organization. The main living area is the true heart of the home, an open, airy entertaining space complete with a bright, oversized kitchen, quartz countertops, updated lighting, and a charming piano/lounge area. Multiple balconies bring in natural light and invite indoor-outdoor living. Hardwood floors, newly recarpeted stairs, and no corners cut in quality show the pride in Domicile's craftsmanship. With 2 parking spaces, low maintenance requirements, and a design tailored for modern urban lifestyles, this home is a perfect fit for executive couples or families looking to live large without the hassle. You simply can't get more in the village than this. Make 106 Tay Street your next address, where sophistication meets Westboro charm. (id:50886)
Engel & Volkers Ottawa
507 - 111 Champagne Avenue S
Ottawa, Ontario
Welcome to this beautiful 2 bed, 2 bath SoHo Champagne condo, located in the heart of Little Italy. Perfect for first-time buyers or investors, this unit offers luxury living with fantastic amenities. Enjoy an open-concept living area filled w/natural light from the floor-to-ceiling windows. The modern kitchen has white quartz countertops, integrated appliances & a spacious island for casual dining & entertaining. Primary Bedroom features Walk-In Closet & 3pc Ensuite with Glass Door Shower. 2nd Bedroom, Full Bath and In-Suite Laundry Complete Unit. Indulge in hotel-like amenities, including a concierge service, gym, movie theatre, party lounge, BBQ terrace, outdoor pool & hot tub. Note that parking is not included, making this a great fit for those who embrace a car-free lifestyle. With easy access to Preston St, Dows Lake, Carling OC Train Station & Lansdowne, you'll be right in the heart of all the action. (id:50886)
Exp Realty
1690 Ira Morgan Way
Ottawa, Ontario
WOW! THIS IS THE ONE!! The perfect lot to build your custom dream home. A STUNNING 2.3 ACRE BUILDING LOT. WELL TREED. PRIME LOCATION of Country Hill Estates! The lot is ready for the DESIGN/BUILD OF YOUR DREAM HOME. The SIMPLY MAJESTIC build location nestled in the towering trees has already been cleared. Culvert and 235ft Driveway in place. Over 100 loads of fill brought in. It is PERFECT! Ideally located mere minutes to all the amenities of Metcalfe/Greely/Findlay Creek/Manotick and surrounding areas. Close proximity to Future HARDROCK Hotel. Rural PRIVACY and TRANQUILITY with the conveniences of city services close by. HIGH-SPEED WIFI Available. A stunning BACKDROP/SURROUND FOR YOUR DREAM HOME. Must see to appreciate the magnitude/beauty of this lot. Survey Attached. Natural gas pipeline runs through the front of the property, easement in favour of TC Energy. (id:50886)
Paul Rushforth Real Estate Inc.
5348 Dunning Road
Ottawa, Ontario
Welcome to Country Living!This is a beautiful Victorian-style home with 5 bedrooms. It has been loved and cared for by the same family for many years.When you walk in, youll see a warm and welcoming entrance with built-in shelves. The kitchen is bright and has lots of counter space and stainless steel appliances. There's a 2-piece bathroom on the main floor.The dining area is full of light and perfect for family meals. The living room is large with wood trim made from local trees. A patio door takes you out to a big deck, great for BBQs and relaxing.Theres also a den on the main floor, perfect for a home office or playroom, and a cozy sunroom you can enjoy all year.Upstairs, there are 5 bedrooms and a full bathroom. The basement is tall and roomygreat for storage. You can get to the double car garage from inside the house.The yard has mature trees and quiet surroundings. Its a short drive to Orleans and Highway 417. This home has had many updates over the years. A great place to live, relax, and enjoy the country! (id:50886)
RE/MAX Affiliates Realty Ltd.
613 Willowmere Way
Ottawa, Ontario
Stunning & Spacious Semi-Detached Home. This beautifully upgraded home offers approximately 2,099 sq ft of stylish, functional living space. Featuring rich hardwood flooring on the main level and modern ceramic tile in the foyer and bathrooms, the open-concept layout is both inviting and elegant. The chef-inspired kitchen boasts stainless steel appliances, pot lighting, a walk-in pantry, mosaic tile backsplash, and a breakfast bar perfect for entertaining. Enjoy the sun-filled dining and living area, complete with a cozy gas fireplace surrounded by chic tile. Upstairs, a loft-style living space offers flexibility for a home office, play area, or media lounge. The primary bedroom retreat includes an extra sitting or dressing area, a walk-in closet, and a luxurious ensuite featuring a soaker tub with subway tile surround, separate glass shower, and a spacious vanity with extended countertop. Two additional generously sized bedrooms, a tastefully designed main bathroom, and second-floor laundry add to the homes practicality. The finished lower level includes a large family room with a second gas fireplace and a rich dark wood mantel. Step outside to a fully fenced and landscaped backyard, complete with a deck and gazebo perfect for outdoor living. This home is a must-see for those seeking comfort, style, and space. (id:50886)
Exp Realty
631 Paakanaak Avenue
Ottawa, Ontario
Introducing the elegant Paisley floorplan by eQ Homes. This brand-new home in the sought-after Pathways South community offers 2,023 sqft of expertly designed living space and comes with full Tarion Warranty for peace of mind. This is your opportunity to select the upgrades and finishes that will make this your perfect home. Step inside to a welcoming foyer that leads into an open-concept main floor featuring a spacious living and dining area. Designed with flexibility in mind, the layout includes a large bonus room ideal for a home office, playroom, or additional family space. Upstairs, the primary bedroom serves as a private retreat with generous closet space and a full ensuite. Two additional bedrooms and a full bathroom ensure plenty of room for the whole family, with the option to upgrade to a four-bedroom layout. A dedicated laundry room on the second floor adds everyday convenience.The unfinished basement provides future potential, with options for a finished family room, bathroom, or full basement suite. Live in comfort, style, and quality with The Paisley by eQ Homes. 48hr irrevocable on all offered. The price reflects elevation C and the essentials package specifications and includes a $15,000 design studio credit, but this home can be upgraded to the Signature line, which would include the finished basement. (id:50886)
Royal LePage Performance Realty
116 Pizzicato Street
Ottawa, Ontario
Modern Luxury Townhouse in Sought-After Trailsedge 4 Beds, 3.5 BathsWelcome to this stunning, move-in-ready townhouse that perfectly blends modern luxury, comfort, and functionality, nestled in the highly sought-after Trailsedge community. This meticulously maintained home features a spacious and thoughtfully designed floorplan with 4 generously sized bedrooms and 3.5 beautifully appointed bathrooms ideal for growing families or multi-generational living.At the heart of the home is a chef-inspired kitchen, complete with premium quartz countertops, sleek cabinetry, and a large center island perfect for meal prep and entertaining. The bright, open-concept living room is flooded with natural light from oversized windows, creating a warm and inviting space to relax and unwind.The formal dining room is perfect for hosting family gatherings and special occasions, adding elegance and charm to your everyday living.Upstairs, the luxurious primary suite offers a private 3-piece ensuite and a walk-in closet, providing the perfect retreat. Two additional well-proportioned bedrooms and a full bath offer ample space for children, guests, or a home office.The fully finished lower level adds even more versatility, featuring a fourth bedroom with its own ensuite ideal for guests, in-laws, or a home-based business.Additional features include: Modern finishes throughout Attached garage & driveway parking Energy-efficient construction Family-friendly neighbourhood close to parks, schools, and shoppingThis home is a rare find in a prime location, offering the perfect combination of style, space, and convenience. Don't miss your opportunity to own a beautiful home in one of Orleans most desirable communities! (id:50886)
Royal LePage Performance Realty
11 Kindle Court
Ottawa, Ontario
This bright and spacious 4-bedroom, 2.5-bathroom home in Ottawas forested Briarcliffe Heritage District is available for rent tenant pays Rent + Heat (Natural Gas), Electricity, and Water. Tucked into a quiet, mature neighbourhood surrounded by trees, this architecturally striking home is flooded with natural light thanks to its floor-to-ceiling windows and soaring 9'10 ft ceilings. The open-concept layout and large covered veranda make it perfect for relaxing or entertaining, all while enjoying tranquil views of the forest canopy. Inside, hardwood flooring runs throughout, enhancing the homes clean, timeless design. Just minutes from downtown, this location puts you in the top-ranked Colonel By Secondary School zone and steps from the Ottawa River, NCC trails, parks, and green space. Nearby Rothwell Heights and Beacon Hill North offer quick access to local shops, tennis courts, great restaurants, and public transit, plus you're a short drive to the 417 and central Ottawa. If you're looking for something unique a modern home surrounded by nature but close to everything this rare rental is not to be missed. (id:50886)
Exit Realty Matrix
23 - 12 Glencoe Street
Ottawa, Ontario
Come and have a look at this spotlessly clean, three-bedroom townhome that has just been completely repainted and is bright, fresh and ready for immediate occupancy! This home features attractive ceramic floors in the entryway, powder room and kitchen. The remainder of the homes includes laminate floors for easy cleaning. The upgraded kitchen includes abundant cabinetry and counterspace any cooking enthusiast will certainly enjoy. The living room / dining room is flooded with daylight and provides easy access to the fenced in patio for a BBQ and summer gatherings. Upstairs there are three generous bedrooms and a family bathroom that offer comfort and versatility. The spacious basement is laid out in a C shape with the utilities room in the middle and offers plenty of space for exercise equipment or large furniture and big screen TV. The yard also includes a handy shed for storage of larger items like bicycles and winter tires. This home is conveniently located within walking distance of a shopping center that includes a Metro Grocery Store. You will also have easy access to nearby schools, parks and public transportation. OPEN HOUSE, Sunday May 25, 2025 2-4pm. (id:50886)
Royal LePage Team Realty
183 Augusta Street
Ottawa, Ontario
Welcome to 183 August Street - this detached century home blending timeless character with modern convenience, nestled on a quiet, tree-lined street in one of Ottawas most historic and walkable neighbourhoods.This spacious 4-bedroom, 2-bathroom residence has high ceilings, original hardwood floors, and elegant detailing throughout. The grand front foyer showcases a stunning maple banister. The formal living room features a decorative wood-burning fireplace, perfect for cozy evenings. Enjoy a good size kitchen with stainless steel appliances, generous counter space, and a bright eat-in area leading to a sunny rear sunroom ideal for a morning coffee. The main floor also offers a bathroom and convenient laundry room.Upstairs, youll find a large primary bedroom with a full wall of closets, two well-sized secondary bedrooms (including one with a walk-in closet/dressing room), a versatile fourth bedroom, and a 4-piece bathroom. Private laneway parking for two vehicles included and a private landscaped yard. Just steps to the University of Ottawa, Rideau River trails, Strathcona Park, grocery stores, cafés, and downtown. Ideal for professionals, university faculty, or families seeking a home in a central location. Tenants vacate May 31. Property to be professionally cleaned and emptied prior to new occupancy. (id:50886)
Exp Realty
280 Limoges Road
Russell, Ontario
Discover the perfect blend of residential comfort and commercial potential with this unique split bungalow, nestled on 5.93 private acres with NO REAR NEIGHBOURS. Designed for both functionality and lifestyle in mind, this one-of-a-kind property features 5 beds, 3 baths, an eye-catching front-yard concrete water fountain, parking for 20+ vehicles, a great find for small business owners, hobbyists, or anyone in need of space and flexibility. Inside, the home boasts a spacious layout with hardwood flooring throughout the main/upper levels. The living room showcases a striking feature wall with an electric fireplace, creating a warm and stylish focal point ideal for both entertaining and relaxing. The large kitchen is equipped with a cozy breakfast nook, for casual dining or a morning coffee. The cedar encapsulated dining area, features heated floors. The primary bedroom suite is a true retreat, offering a walk-in closet and updated 4pc ensuite ('24). Three additional generously sized bedrooms share a main 4pc bathroom, which also includes a main-floor laundry area. Adjacent to the primary suite, a dedicated office provides the ideal space for a nursery, study, or home workspace. The fully finished basement adds even more flexibility, featuring a studio area that's perfect for creative pursuits, fitness, inlaw suite or additional home office space. Step outside to enjoy over 600 sq/ft of vegetable gardens, a 20x20 concrete patio ready with 12x14 gazebo, additional out building with woodstove, and a 30x40 heated detached garage (2018) that comfortably fits up to 4 vehicles. Extensive exterior upgrades completed between '22-'24 add to the homes appeal, including underground hydro, a GenerLink generator hook-up, and multiple walking trails throughout the property offering peace, privacy, and a connection with nature. This is more than just a home, it's a rare opportunity to own a multifunctional property with potential commercial zoning in a serene, natural setting. (id:50886)
Century 21 Synergy Realty Inc
0 Totem Ranch Road
, Ontario
Are you a hunter or outdoorsman looking for a recreational property? Welcome to Part of Lot 25, Concession 10 Totem Ranch Road in Edwardsburgh Cardinal. This 18.9 acre property can be accessed on foot or with an ATV or Snowmobile through an unopened road allowance / ATV trail that begins next door to 2422 Totem Ranch Road. The property is mostly wooded with wetlands and is the ideal location for a hunting camp / off grid dwelling for those that enjoy outdoor activities and adventures. Why don't you have your agent book a showing and come and have a look? This Property is available for immediate possession. ** The lot begins a few minutes walk from the entry and part of the trail is soft this time of year. The intermittent markers along the off road access path are provided for property tour indicators and not representative of the subject property's boundary or survey lines. The buyer, at the buyers own expense, to confirm if survey is current to their anticipated needs. (id:50886)
Royal LePage Team Realty
12 King Street E
Bayham, Ontario
Property located in the village of Vienna on a larger corner lot with mature trees. This detached dwelling offers three bedrooms, two bathrooms, an eat-in kitchen, and a living room. Exterior features include a covered front porch, rear semi-enclosed deck and 2 sheds.The property is located a short drive from Port Burwell and Lake Erie. Various updates have been completed in recent years. Property is being sold in "as-is, where-is" condition with no representations or warranties made by the seller or the listing brokerage. (id:50886)
Royal LePage Triland Realty
253 Riverside Drive
London North, Ontario
This charming, thoughtfully updated cottage is a hidden gem, offering the perfect blend of character and potential for both investors and first-time home buyers. As you step inside, youll discover a spacious main floor featuring three generous bedrooms, a welcoming foyer with a leaded glass divider, a bright living room with a cozy fireplace. The open-concept dining area flows into a refreshed kitchen with ample storage, while a four-piece bath with stylish glass block accents completes the space.Recent updates include fresh paint, stunning hardwood floors, new roof shingles and gutter guards (2021), and a new central air system (2022), ensuring comfort, efficiency, and peace of mind.The lower level provides a versatile den and extensive storage space, ideal for potential rental income or future expansion. Outside, a generous driveway leads to an oversized detached one-car garage is plumbed and with hydro, while a newly updated deck and back stoop create inviting outdoor spaces perfect for outdoor entertaining.Ideally situated within walking distance of historic Labatt Park and just minutes from downtown and WesternUniversity, this home offers the best of both worlds: urban convenience and natural beauty. With easy access to the scenic Thames ValleyParkway, parks, cultural events, and vibrant dining nearby, this home is a perfect choice for students, faculty, and young professionals seeking a balance of urban convenience and natural beauty. (id:50886)
Royal LePage Triland Realty
308 Grey Street
Brantford, Ontario
Discover Your Future Home at 308 Grey Street! Step into timeless charmer with this cozy 3-bedroom 2-bathroom brick bungalow, a perfect blend of classic style and modern potential! Nestled in a family-friendly neighborhood, this gem offers everything you need to create lasting memories. Key Features; Spacious & Inviting | Three bedrooms provide ample space for relaxation or growth. Ideal for families, professionals, or downsizers! Partially Finished Basement | A versatile space awaiting your personal touch, transform it into a cozy rec room, home gym, or entertainment hub | Entertainers Paradise: Escape to your large, fully fenced backyard, complete with a patio perfect for hosting summer BBQs, playtime, or quiet evenings under the stars. Ample Parking & Storage | the driveway has plenty of parking and an oversized garage for vehicles, tools, or hobbies. Prime Location | Just minutes from parks, schools, grocery stores, and countryside adventures, offering the best of suburban tranquility and urban convenience. This desirable bungalow is brimming with potential, ready for you to make it your own. Whether you're a first-time buyer or seeking a forever home, 308 Grey Street delivers combines value and lifestyle. Don't Wait Your Future Home Awaits! Grab this moment and seize this incredible possibility now! (id:50886)
RE/MAX Real Estate Centre Inc.
130 Wellington Street
Southwest Middlesex, Ontario
Welcome to charming country living! This fully finished, move-in-ready home is the perfect starter for anyone looking to enjoy peace and privacy in a quiet rural setting. Thoughtfully updated throughout, the home features new flooring on the lower level (2020) and upstairs (2018), new upstairs windows (2020), a refreshed kitchen with new cabinets (2020), and an updated bathroom (2018). Additional upgrades include a new metal roof and deck (2020), a 55,000 BTU furnace (2016), new fridge (2020), gas range (2018), and an owned water heater (2018). Electrical and gas systems were brought up to code in 2021, and all appliances fridge, stove, washer, and dryer are included. Conveniently located just 35-50 minutes from Strathroy, Chatham, and London, with groceries only 15 minutes away in Glencoe and Bothwell, and a hospital just 10 minutes away in Newbury. This home offers unbeatable value, comfort, and country charm. Book your showing today! (id:50886)
Oak And Key Real Estate Brokerage
3569 Crosswind Crescent
Ottawa, Ontario
Welcome to this beautifully designed bungalow in sought-after South Creek Village, built in 2020 and set on a spacious corner lot. Offering ~1,560 square feet of refined main-floor living, this home features 3 bedrooms, 2 full bathrooms, 9-feet high ceilings, and an attached double-car garage with convenient inside access. Step inside to an open-concept layout ideal for modern living. The bright kitchen boasts upgraded cabinetry, stainless steel appliances, quartz countertops, and a stunning 9-feet island, perfect for entertaining guests or enjoying casual family meals. The primary suite is complete with a walk-in closet, luxurious ensuite, and direct access to the covered back porch. Thoughtful, quality upgrades throughout the home include engineered hardwood flooring, dimmable pot lights, a cozy gas fireplace, and a gas BBQ hookup. Step outside to your private backyard retreat and enjoy morning coffee or evening sunsets on the covered porch, take a dip in the heated saltwater in-ground pool, or gather with friends around the stone fire pit. A large poolside patio and charming gazebo make this space ideal for entertaining or simply relaxing. Nature lovers will appreciate the extensive nearby Osgoode trail system, just steps from your door, offering scenic walking, biking or snowmobiling paths year-round. With modern finishes, exceptional outdoor living, and a welcoming community atmosphere, this home offers the perfect blend of comfort, style, and convenience just a short drive from downtown Ottawa. (id:50886)
Royal LePage Performance Realty
137 Fried Street
Bluewater, Ontario
Set on a private quarter-acre lot surrounded by breathtaking gardens and mature fruit trees, this beautifully updated 4+1 bedroom home features a steel roof and an abundance of charm. A crisp concrete front porch and back walkways lead you into a spacious mudroom that sets the welcoming tone as you step inside.The main floor is open and inviting, with a bright kitchen and dining area perfect for gatherings. The family room features a cozy freestanding stove, while a large main floor bedroom adds flexibility to the layout. You'll also find a sun-filled front porch and a walk-in shower bathroom conveniently located near the home office and laundry room, which provides direct access to the garage.Upstairs, youll be impressed by the additional family room with exposed wood beams and another full bathroom. One of the upper bedrooms features a walkout porch overlooking the stunning backyard a true garden lovers dream with 78 fruit trees, including apple, pear, peach, and cherry, as well as berry bushes like gooseberry and red currants. The property also includes two chicken coops for those looking to embrace a homestead lifestyle. Updates 2025: new eavestroughs, seamless aluminum & downspouts, new soffit and facia2024 - all new floors up & down, painting, professionally refinished cabinets, quartz countertops, closet doors, baseboards. 2023 updated fridge, gas stove, built-in microwave, dishwasher, new window/doors (2002), new steel roof life warranty (2022) updated insulation in the walls (2002) Newer front porch & side concrete, Furnace 2020, Air Conditioner - 2020, New Fence, front porch (2025) (id:50886)
Exp Realty
107 - 950 Marguerite Avenue
Ottawa, Ontario
Welcome to this beautifully maintained, spacious ground-floor condo boasting a thoughtfully designed open-concept layout that effortlessly balances comfortable living with entertaining ease. Upon entering, youre greeted by a bright and inviting foyer complete with a convenient closet for added storage. The recently renovated kitchen features abundant cabinetry and generous counter space that flows seamlessly into the sunlit living and dining areas, ideal for hosting guests or enjoying quiet evenings at home.The expansive primary bedroom is a true retreat, offering a large walk-in closet and a luxurious four-piece ensuite bathroom. The versatile second bedroom can easily transform into a den, home office, or private home theatre to suit your lifestyle needs.Step outside to your private patio, perfect for savouring your morning coffee or unwinding after a long day. Additional perks include secure underground parking for your convenience.Situated just minutes from St-Laurent Shopping Centre, public transit, parks, and major highways, this condo provides effortless access to downtown Ottawa, Train Yards Shopping Plaza, and all essential amenities.Whether youre a first-time buyer, downsizing, or an investor seeking a turnkey opportunity, this updated unit in a well-managed building offers an unbeatable combination of location, style and functionality. Condo fees: $563.70/month. (id:50886)
Engel & Volkers Ottawa
15 Mapleridge Crescent
Thames Centre, Ontario
Welcome to your dream family home, nestled in one of the most sought-after neighborhoods in Dorchester, renowned for its serene atmosphere and meticulously cared-for streets. This impressive two-story residence boasts four spacious bedrooms on the second level, including a primary suite that has been thoughtfully upgraded to feature a luxurious ensuite bathroom with a custom-tiled shower and stylish closets. The three additional large bedrooms enjoy a beautifully appointed four-piece bathroom, ensuring ample space for all family members. As you enter, youll be greeted by a charming covered front porch that leads to a recently upgraded paver stone walkway. Inside, the main floor is designed for modern living, showcasing a bright and airy kitchen with a generous breakfast island, gleaming quartz countertops, and stainless steel appliances, seamlessly flowing into a large dining area. The inviting family room, complete with a cozy gas fireplace, is perfect for family gatherings, while a conveniently located 2-piece powder room adds to the functionality of this level. The expansive laundry/mudroom offers inside access from the double car garage and features built-in storage, a laundry sink, and bench seating, making busy family life a breeze. Venture downstairs to discover a finished basement that includes a large recreation room equipped with a custom-made bar, along with a versatile office/guest bedroom featuring a built-in Murphy bed for those visiting family or friends. Step outside to enjoy the newly added, high-end paver stone walkway leading to a large backyard oasis, complete with a spacious patio and low-maintenance gardens, perfect for quiet enjoyment or entertaining loved ones. Notable upgrades, including a new furnace (2023), roof and air conditioning (2019), along with several enhanced light fixtures throughout the home, ensure comfort and style for years to come. This home is ready for you to make new lasting memories. (id:50886)
Maverick Real Estate Inc.
166 Giles Street
London East, Ontario
Welcome to 166 Giles Street a beautifully updated 2+1 bedroom cottage-style home nestled in a quiet, family-friendly East London neighbourhood. This move-in ready gem offers an open-concept layout with a bright all-season sunroom that floods the home with natural light, plus a fully finished basement for added living space. The private, fully fenced backyard is a true retreat, featuring a built-in grill station, detached single-car garage, and parking for up to four vehicles, along with a handy storage shed. Recent updates include the kitchen, bathroom, basement renovations, roof, and smoke/carbon monoxide detectors (all completed in 2020), with central air providing year-round comfort. Ideally located near schools, groceries, public transit, and just minutes from the 401, this charming home offers the perfect blend of character, convenience, and functionality an ideal opportunity for first-time buyers, downsizers, or anyone seeking a peaceful place to call home. (id:50886)
The Agency Real Estate
422 Chester Street
London South, Ontario
First time on the market since it was built in 1945, this home sits on an expansive lot of over half an acre in one of Londons most sought-after neighbourhoods. This property offers a rare opportunity for those looking to create a home that fits their vision. The main house which has 3 bedrooms and 1.5 bathrooms is full of original charm built-ins, woodwork, and a solid layout but its ready for someone to roll up their sleeves and bring it back to life. Whether you're looking to restore its character or reimagine it with a modern touch, there's plenty of room here to make it your own. Included is a separately metered 1-bedroom, 1-bathroom suite with its own private entrance. It's a great setup for multigenerational living, a granny suite, or an income apartment. (Note: the suite does not have air conditioning.)Outside, the oversized lot offers privacy, green space, and the potential to expand. And for those thinking bigger there may be development possibilities, thanks to the lot size and zoning. Buyers are advised to do their own research and confirm options with the City of London. Whether you're renovating, investing, or building toward the future, 422 Chester Street is a blank canvas in a location that rarely comes available. Sold as-is, where-is. (id:50886)
A Team London
4 Harlequin Court
St. Thomas, Ontario
Beautiful, Doug Tarry built 4 bedroom semi detached bungalow located on a quiet south side cul-de-sac looking out to the collection pond! The open concept living space is accentuated with natural light streaming in across the hardwood floors. The kitchen comes complete with pantry, island, and soft close drawers and 5 appliances. Convenient main Floor Laundry. The attached garage with auto door opener has inside entry, perfect access for bringing in your groceries. Close proximity to Applewood Park, Elgin Centre Mall, Doug Tarry Sport Complex, & Hospital, as well as easy access to Port Stanley, London, & major 401/402 highways. Welcome Home! (id:50886)
Royal LePage Triland Realty
1230 Highway Highway W
Timiskaming, Ontario
Waterfront Home on the Montreal River. Over 6 Acres, Unorganized Township. Living Space: 1,908 sq. ft. Discover this stunning, move-in ready year-round waterfront home nestled on 6.09 acres along the tranquil Montreal River. Located in an unorganized township, this property offers exceptional freedom, privacy, and versatility. Perfect as a primary residence, vacation retreat, or investment property. Interior Features:1,908 sq. ft. of living space with open-concept layout and timber frame construction. Beautiful custom kitchen with stainless steel appliances, pull out pantry, and center island. Spacious living/dining area with cathedral ceilings, cozy wood stove, and in-floor propane heating on demand. Ductless air conditioning. Loft space ideal sitting room with bedrooms and 3 piece bath. Main floor laundry and plenty of storage. Septic system with recently upgraded tile bed. Water drawn from the river with filtration system and heat trace line for winter use if required. Wired for generator backup. Heating costs approx. $1,069.65/year + 4 bush cords of wood. Average monthly hydro: $105.00. Beautifully landscaped property with brick retaining walls and a peaceful walking path along the rivers edge. Sauna house with sitting area and traditional sauna an ideal space to unwind. Covered carport for convenient parking. Upper-level balcony with incredible views of the river and surrounding forest. Private shoreline perfect for swimming, paddling, or simply enjoying nature. This rare opportunity offers the best of Northern Ontario living privacy, space, comfort, and waterfront in a low-regulation area. Book your private tour today and experience the tranquility of riverfront living! (id:50886)
Century 21 Temiskaming Plus Brokerage
730 Paul Avenue
Timmins, Ontario
Spacious 3-Bedroom/3 Bathroom Family Home with Sunroom & Attached Garage in Prime Location Welcome to this beautiful and generously sized 3-bedroom home, perfect for growing families! Nestled in a fantastic neighborhood, this property features a spacious layout with an attached garage for added convenience. Set on a large 50 x 150-foot lot, the home boasts a massive yard ideal for kids, pets, gardening, or future expansion. Enjoy year-round comfort and endless entertaining possibilities in the stunning four-season sunroom, which offers a bright and relaxing space no matter the season. The master bedroom includes a private en-suite, creating a peaceful retreat at the end of the day. With a great location, ample space inside and out, and thoughtful features throughout, this home is a must-see for anyone seeking comfort, functionality, and room to grow. Mpac code 301, Hydro monthly $105, and gas monthly $120, Yearly water and sewer 1400 (id:50886)
Realty Networks Inc.
A30 Portage Bay Road \"a\" Road
Timiskaming, Ontario
Bright and Fresh Waterfront cottage! This is an ultra rare offering with a super pretty three season cottage only outmatched by the tremendous waterfront scenery. A fantastic renovation has been done here with a thoughtful development of the waterfront for full enjoyment. The property is large and open with a gradual slope to gorgeous Portage Bay on the Montreal River. This property is ready for enjoyment now, is close to Town on an excellent four season road and is ready for your viewing. ** This is a linked property.** (id:50886)
RE/MAX Pursuit Realty Corp.
18 Jane Street
Chatham-Kent, Ontario
Corner lot, no curbs and gutters. Lot measurement accuracy low. Theses lot boundaries may have been adjusted to fit within the overall parcel fabric and should should only be considered to be estimates. Deck is 6.66 x 3.00 meters. 14 minutes to Erie Beach. (id:50886)
Century 21 Heritage House Ltd
164 Whitewood Avenue W
Temiskaming Shores, Ontario
This newly renovated 2-storey house offers modern updates and ample space, perfect for a growing family. The main floor features a spacious, open-concept kitchen, a combined dining and living room, and a convenient 2-piece bathroom, with patio doors leading to a deck and large backyard. Upstairs, there are four generously sized bedrooms and a full bathroom. The finished basement includes a cozy family room with a sectioned sleeping area, plus a laundry/utility room. An attached garage adds convenience, while recent upgrades to plumbing and electrical systems ensure peace of mind. With gas forced air heating averaging $155/month and hydro at $140/month, this home is both efficient and affordable. Located in a desirable area close to amenities, this property is a rare find, combining comfort, style, and practicality. (id:50886)
Century 21 Temiskaming Plus Brokerage
1864 Parkhurst Avenue
London East, Ontario
This meticulously cared for brick bungalow has been the heart of the same family for over 40 years and is now ready for its next chapter. Nestled on a quiet street, this home offers a perfect blend of classic charm and modern updates, featuring an open-concept living space that invites both comfort and style. With 3+2 bedrooms, 2 full bathrooms and 2 kitchens, there's ample room for the whole family. The finished lower level presents potential for an in-law suite with a second entrance, offering privacy and convenience for extended family or guests.Outside, you'll be greeted by beautifully landscaped gardens in both the front and back yards, creating a peaceful oasis for outdoor enjoyment. The 302ft long fenced-in yard offers an abundance of space for kids to play, pets to roam, or simply to unwind in your own tranquil retreat. For those who need extra storage or parking space, this home truly stands out with 3 garages and a generous 6 parking spots in the driveway ideal for car enthusiasts, hobbyists, or anyone who loves extra space. Additionally, all the main components of the home have been thoughtfully updated: the air conditioning (2019), furnace (2020), and roof (2019) are all newer, providing peace of mind and energy efficiency for years to come.Located just minutes from all essential amenities, including shopping, schools, parks, and more, this lovely home combines the tranquility of a quiet street with the convenience of being close to everything you need. Don't miss your chance to make this cherished family home your own! (id:50886)
The Realty Firm Inc.
1922 Danniston Crescent
Ottawa, Ontario
Spacious 2850 SF all-brick-front 5-bedroom single family home in the heart of Orleans for sale by original owner! Nestled on a quiet crescent in a sought-after neighborhood, this beautifully maintained traditional family home offers space, comfort, and incredible natural light throughout. The interlocking stone steps lead to a welcoming covered porch and a generous foyer. A large driveway accommodates up to 4 vehicles. Inside, the show-stopping double-height family room boasts 16 windows, flooding the space with sunlight and creating an airy & open feel. The formal living and dining rooms are ideal for entertaining or gathering with extended family and friends. The bright, functional kitchen features extended cabinetry, ample counter space, and a spacious eat-in area. A versatile main-floor bedroom/den/office is conveniently located just off the family room. Upstairs, the primary suite offers a walk-in closet and a 4-piece en-suite with a soaker tub and separate standing shower. Three additional generously sized bedrooms and a full bath complete the second level. Recent updates include brand-new flooring, paint, kitchen finishes, and bathroom upgrades - just move in and enjoy! The unspoiled basement with a bathroom rough-in features a flexible layout, ready for your personal touch. Walking distance to Cardinal farm park and the shops & amenities along Innes Road. Don't miss this opportunity & schedule your private tour today! (id:50886)
RE/MAX Hallmark Realty Group
456 Murray Street
St. Clair, Ontario
All offers VPP 14 days * Welcome to 456 Murray street located in Corunna backing onto Cameron Park - featuring 3 bedroom, 2 bath, vaulted ceilings and open kitchen with all newer appliances. The main level has a bedroom with 2 piece bath, second level has a bedroom with a full 4 piece bathroom (renovated 2023) and the third bedroom is located in the basement. Newer vinyl flooring throughout with new carpet on all stairs as well. Insulation in the attic was complete in 2024. All new gutters and draining on the home in 2024. Fridge, stove, washer, dryer & dishwasher all less than 5 yrs. Newer AC in 2021. Roof (2016). Sump pump (2021) The perfect rental property or starter home for first time buyers looking to get into Corunna at a good price! (id:50886)
Initia Real Estate (Ontario) Ltd
24 - 301 Carlow Road
Central Elgin, Ontario
Looking for an opportunity to own a home in beautiful Port Stanley? How about condo living that is both renovated and affordable with balcony views of a marina and waterway? Or maybe you prefer something that is walking distance to shopping, restaurants, beaches, community centers, and a golf course? Or perhaps you're more inclined toward a property with an in-ground swimming pool? Better yet, why not a home with all of the above in one spot like this listing right here? Complete with new flooring throughout, attached garage, new bathroom and kitchen renovations, and more, this 3 story condo presents for you an opportunity just in time for Spring! (id:50886)
Pc275 Realty Inc.
450 Three Valleys Crescent
London South, Ontario
First Time Offered! Sun-Filled, Spacious 4-Level Side-Split Backing onto Three Valleys Park. Lovingly maintained by the original owners, this beautifully cared-for brick side-split is on the market for the very first time. Nestled on a premium lot backing onto picturesque Three Valleys Park, this deceptively spacious home offers exceptional comfort, versatility, and curb appeal. The bright and inviting main floor features a sun-drenched living room, a generous dining area, and a well-appointed kitchen, perfect for everyday living or entertaining. Just off the dining room, a large, light-filled family room provides the ideal space to unwind or host gatherings. Upstairs, you'll find two spacious bedrooms and a full 4-piece bathroom. The lower level offers two additional bedrooms and a convenient 2-piece bath, ideal for guests or growing families. The partly finished basement adds even more functional space, including a cozy rec room, a large utility and storage area, and a flexible bonus room perfect for a workshop, hobby space, or future in-law suite. With a separate walk-up entrance, this level also offers excellent income or multigenerational potential. Step outside to a private backyard oasis featuring a covered two-tier deck, lush lawn, and beautifully landscaped gardens, all backing onto serene parkland. Additional highlights include a durable steel roof, oversized concrete driveway, single-car garage, and parking for up to seven vehicles. A rare opportunity in a highly sought-after location. This special home blends warmth, functionality, and outdoor beauty. Book your private showing today. (id:50886)
Nu-Vista Premiere Realty Inc.
525 Oldenburg Avenue
Ottawa, Ontario
Welcome to 525 Oldenburg Brand New, Never Lived-In Detached Home on Premium 30 Lot! This stunning 4-bed, 3-bath home offers 2,600 sq ft of stylish living in a family-friendly community steps from Meynell Park, schools, shopping, and the Jock River. Bright open-concept layout with large windows, hardwood floors, quartz countertops, premium lighting, and garage access. Upstairs features a spacious primary suite with ensuite & dual walk-ins, plus 3 more large bedrooms and full bath. The finished lower level provides flexible space for a home gym, rec room, or studio. Enjoy a private backyard, single garage, and a location near top-rated schools, transit, and highways. Move-in ready luxury in a prime location schedule your showing today! (id:50886)
Sutton Group - Ottawa Realty
56 Compass Trail
Central Elgin, Ontario
Nestled in the charming beachside community of Port Stanley, this stunning fully finished 3+1 bedroom, 3-bathroom semi-detached home offers the perfect blend of modern elegance and coastal living. Step inside to discover a sophisticated layout featuring a bright and spacious kitchen with quartz countertops, a stylish backsplash, and a large island perfect for entertaining. The adjoining great room boasts a cathedral ceiling, creating an airy and inviting atmosphere, while patio doors lead to a beautifully designed deck with a pergola, ideal for summer evenings. A convenient shed is also included for additional storage.The main floor offers a luxurious primary suite complete with a walk-in closet and a spa-like 4-piece ensuite featuring a large tiled shower and double sinks. As you ascend the wide staircase, you'll be welcomed into the sunlit loft-style family room, flanked by two generously sized bedrooms and a stunning 3-piece bath with a stand-alone tub, perfect for relaxation.The lower level extends the living space with a cozy rec room, a fourth bedroom, and an additional 4-piece bathroom. Plus, there's ample space in the utility room currently used as an exercise area that could easily be transformed to suit your needs. Located just minutes from parks, shopping, restaurants, and the sandy shores of Port Stanleys beaches, this home is truly a rare find (without condo fees). Welcome home! (id:50886)
Royal LePage Triland Realty
A - 65 Helene Street
North Stormont, Ontario
*Pictures of similar model* *This unit is BRAND NEW CONSTRUCTION & NEVER LIVED IN* Welcome to your brand new 2-bedroom, 2-bathroom upper unit in the charming town of Crysler! This beautifully designed rental offers the perfect combination of comfort and convenience. Located in a peaceful neighborhood, you're just minutes away from local amenities, schools, parks, and transit options. The bright, open-concept layout features a chef's kitchen with sleek countertops, modern appliances, and ample storage. The spacious primary bedroom boasts a spa-like ensuite, while the second bedroom is serviced by a stylish 3-piece bathroom. Enjoy abundant natural light, generous closet space, and access to the garage and backyard. Parking included ( 1 garage space & 2 laneway spaces). Tenant is responsible for heat, hydro, water & internet. Don't miss out! Make this beautiful space yours! ID's, Rental application, Proof of income, Credit check, Letter of Employment, First & Last month's rent deposit required. Proof of content insurance required. Tenant pays Hydro, Gas, Water/Sewer, Cable/Internet. No Pets. (id:50886)
Century 21 Synergy Realty Inc
298 Ebbs Bay Drive
Drummond/north Elmsley, Ontario
OPEN HOUSE Sunday May 25th, 2:00-4:00. All the fun of the waterfront without the high price tag and taxes! This cozy 4 bedroom property is an incredible value as a year round residence, investment property or a great cottage getaway. Situated in the lovely waterfront community of Ebbs Bay Drive, this home shares a 40' deeded right of way to the shores of the Mississippi lake. Enjoy breathtaking views from the wrap around deck. Just look around at some of the newer builds in the area and let your imagination picture the possibilities. There is so much potential in this home! Open concept main floor has hardwood flooring, pot lights, a kitchen with breakfast nook and patio doors to the front yard. There is a 2 piece powder room tucked away by the front entrance. Wood beams and lots of windows add to the relaxed and comfortable atmosphere. Upstairs there are 4 bedrooms, a 3 piece bath with shower and laundry. Two of the rooms are currently set up with bunk beds that have a double on the lower and a single on the top. Lots of room for the kids. The primary bedroom has access to the deck. There is an annual fee for maintenance of the road of $185. (id:50886)
RE/MAX Hallmark Realty Group
17 Kolo Drive
Ottawa, Ontario
Luxury meets convenience in this stunning family estate, perfectly located just minutes from Canadian Forces Dwyer Hill Base and a short drive to Kanata/Stittsville. Set on a private 2-acre lot in a quiet, no-through-traffic neighborhood, this CUSTOM-BUILT home offers the space, privacy, and elegance ideal for military families relocating with ease and style. The open-concept layout features 9-foot ceilings, rich hardwood floors, and sun-filled living spaces designed for both comfort and entertaining. A grand two-storey foyer welcomes you in, leading to a spacious great room with an angel stone fireplace, a formal dining room with classic wainscoting, and a chefs kitchen with custom maple cabinetry and a large island. Upstairs are four generous bedrooms, including a luxurious primary suite with ensuite bath and walk-in closet, plus a well-appointed family bathroom. The fully FINISHED LOWER LEVELoffers a large rec room, a fifth bedroom or private home office, a 3-piece bath with heated tile floors, and ample storage. Outdoor living is exceptional, with a full-length front porch, a massive rear deck, and an expansive backyard with no rear neighbours. Enjoy the HEATED SALTWATER in-ground pool and commercial-grade play structure, creating a resort-like retreat at home. High-speed internet ensures seamless remote work and virtual schooling. Additional features include a heated double garage, a 12' x 16' detached garage/shed, pool shed, and paved driveway with professional interlock. Ideal for CAF members looking for a high-end, turn-key home close to base with all the comforts of luxury country living. Min irrevocable 24hrs on offers. (id:50886)
Bennett Property Shop Realty
37 Pine Ridge Trail
Oro-Medonte, Ontario
Welcome to 37 Pine Ridge Trail, a stunning chalet-style home nestled on a peaceful street in the picturesque Horseshoe Valley of Oro-Medonte. Backing onto the breathtaking Copeland Forest, this property offers direct access to 4,400 acres of natural beauty—ideal for hiking, biking, snowshoeing, and skiing. This thriving community continues to grow with the addition of a new elementary school and community center, while its prime location between Orillia and Barrie ensures quick access to major highways. Nearby amenities include the renowned Vetta Nordic Spa, Hardwood Hills, and multiple ski resorts, making this an outdoor enthusiast’s dream. Step inside to discover a warm and inviting interior that blends rustic charm with modern elegance. The custom kitchen features hardwood floors and vaulted ceilings with impressive exposed beams, creating a bright and airy atmosphere. The spacious primary suite boasts a luxurious 5-piece ensuite, while three additional bedrooms provide ample space for family and guests. A well-appointed 4-piece bathroom is also on the main floor, along with access to a large deck featuring a hot tub—perfect for unwinding while taking in the serene forest views. The lower level is partially finished, offering endless possibilities for customization. Plans for a large garage are available, adding even more potential to this already exceptional home. Two storage sheds, one equipped with hydro, provide year-round convenience for storage or hobbies. The beautifully landscaped property, enhanced with cultured and armour stone accents and a charming garden pond, is a true retreat in every season. Additional updates include a brand-new furnace (2025), ensuring comfort and efficiency for years to come. Meticulously maintained and thoughtfully designed, this home is ready for its next chapter. Whether you’re looking for a seasonal getaway or year-round living, 37 Pine Ridge Trail offers the perfect blend of nature, comfort, and convenience. (id:50886)
RE/MAX Hallmark Chay Realty Brokerage
460 Ontario Street Unit# 406
Collingwood, Ontario
Welcome To Bayview Terrace. Suite 406 At 460 Ontario Street Is A Spacious, Sun Filled Two-Bedroom Condo Offering An Unbeatable Combination Of Comfort And Convenience. Enjoy Unobstructed Vistas Of The Blue Mountains And The Escarpment From Your Private 5x19.5 Balcony. Open-Concept Living Area Featuring Quality Renovations Throughout. The Modern Kitchen Flows Seamlessly Into The Dining And Living Areas, Making It Ideal For Entertaining And Everyday Living. This Well-Maintained Building Boasts A Low All-inclusive Monthly Fee Includes Heat, Hydro, Water, Sewer, Building Insurance, Exterior Maintenance, Common Elements, Parking, Garbage And Snow Removal; Offering You Great Value In A Highly Sought-After Area. Inside The Unit, You'll Find Custom Blinds, Sleek Laminate Flooring, And A Large Ensuite Locker For Additional Storage. An Exclusive Parking Space Is Included, Plus Visitor Parking For Your Guests. All Within Walking Distance To Sunset Point And Beach, The Pristine Shores Of Georgian Bay, And The Vibrant Four Season Downtown. Steps To The Hospital And Bus Access In Front Of The Building. An Easy Stroll To Downtown Collingwood With An Abundance Of Restaurants, Shops, Boutiques, And Grocery Stores Is Quick And Easy. This Move-In Ready Condo Offers Incredible Value. Don't Miss Out On This Amazing Opportunity! (id:50886)
RE/MAX West Realty Inc.
141 Kemp Crescent
Guelph, Ontario
Rare opportunity to own a modern, desirable northeast-facing detached home with a LEGAL 2-bedroom basement apartment—ideal as a mortgage helper, additional personal space, or for multi-generational living. A commuter’s dream, just a 2-minute walk to a direct bus route or a 5–7 minute drive to Guelph GO Station, offering a stress-free commute with express trains to Toronto. Families prioritizing education will value top-rated high schools such as John F. Ross and the GCVI IB Program, along with a variety of schooling options including French Immersion and Gifted program. Conveniently located within walking distance to dentists, family doctors, banks, restaurants, groceries, convenience stores, gym, and more. This carpet-free home features no sidewalk—reducing winter maintenance—an extended driveway and garage that accommodate over five vehicles, and a private backyard with a covered patio and no rear neighbors. A truly move-in ready home with around 2,600 sq ft of living space, access to top schools, a prime location for commuters to Toronto or Kitchener, and the option for passive income for added peace of mind. (id:50886)
RE/MAX Realty Services Inc M
3069 Monarch Drive
Orillia, Ontario
UPGRADED & SPACIOUS BUNGALOW IN FAMILY-FRIENDLY WEST RIDGE WITH A WALKOUT BASEMENT! Welcome to 3069 Monarch Drive, a beautifully upgraded bungalow in Orillia’s desirable West Ridge neighbourhood. Enjoy peaceful forest views out front, a fully fenced backyard, and nearly 2,900 square feet of finished living space, offering comfort, style, and flexibility. The curb appeal is strong with a 1.5-car garage that comfortably fits two vehicles, a smart garage door opener, an interlock walkway, and a welcoming covered porch. Inside, the bright open-concept layout includes stylish hardwood flooring, pot lights, and a cozy gas fireplace in the family room. The kitchen is a standout with quartz countertops, stainless steel appliances, including a gas stove, upgraded cabinetry, and a large pantry. A versatile front sitting area adds space for a formal living room or children’s play area. The spacious primary bedroom includes a walk-in closet and a private ensuite with a soaker tub and tiled glass shower. All bathrooms have been upgraded with granite countertops. The functional laundry room features upper cabinets and a folding counter. Your living space is extended in the fully finished walkout basement, offering excellent in-law potential with a large rec room with a second fireplace, two additional bedrooms including one with a walk-in closet, a luxurious 5-piece bathroom with a jetted tub and glass shower, plenty of storage, fire insulation, and a rough-in for a second kitchen. Step outside to enjoy the elevated composite deck with a retractable awning, or relax on the interlock patio below with a covered lounge area. Built in 2020 and backed by a Tarion Home Warranty, this property also includes 200 amp service and an owned water softener. Located in a family-friendly neighbourhood close to schools, parks, trails, shopping, and commuter routes, this #HomeToStay checks all the boxes! (id:50886)
RE/MAX Hallmark Peggy Hill Group Realty Brokerage
72 Underhill Crescent
Kitchener, Ontario
LEGAL DUPLEX IN PRIME LOCATION!! Nestled on a quiet street backing onto a serene wooded area, this unique 5-level sidesplit offers 2 separate units—ideal for investors or multi-generational living. The upper unit boasts 3 spacious bedrooms, a newly renovated kitchen with stainless steel appliances, stylishly updated bathrooms, and modern lighting. The luxurious primary suite features a walk-in closet and en-suite bathroom. Enjoy your private sauna and walk-out to a lush backyard oasis with a sparkling inground pool—perfect for relaxing or entertaining. The bright lower unit includes 1 bedroom, a private walk-out, and a well-appointed layout ideal for extended family or rental income. Bonus features: separate entrances, spa-like bathroom with jacuzzi, dedicated office space with private entry, fenced yard, professionally landscaped front yard, storage garage, and ample parking. Located near the Grand River, Chicopee Ski Hill, schools, trails, Waterloo Airport, shopping, restaurants, and minutes to Hwy 401 and Fairview Park Mall. This rare opportunity combines comfort, privacy, and income potential in one of the area's most sought-after neighborhoods! (id:50886)
Right At Home Realty Brokerage Unit 36
52 Riverwalk Place
Midland, Ontario
SPACIOUS BUNGALOFT IN A SOUGHT-AFTER NEIGHBOURHOOD STEPS TO GEORGIAN BAY! Just steps from the shoreline of Georgian Bay and backing onto a scenic trail that leads to the waterfront, this bungaloft brings space, style and serious curb appeal. Set in a highly sought-after, family-friendly neighbourhood surrounded by parks, a marina, restaurants, schools and everyday essentials, this home makes everyday living feel like a getaway. The eye-catching stone and siding exterior features arched dormers, a double-door entry and a charming front porch, while inside offers over 3,000 square feet of finished living space filled with tasteful, contemporary finishes. The kitchen impresses with white cabinetry, stone countertops, a tiled backsplash, stainless steel appliances and pot lights, opening into an airy great room with soaring ceilings, a cozy fireplace and an incredible two-storey window that frames the serene wooded backdrop. A bonus living room at the front of the home offers timeless wainscotting and arched windows with shutters. The main floor also features a powder room, convenient laundry room and access to the attached double garage with a double-wide driveway for extra parking. The primary suite is tucked away with a walk-in closet and 4-piece ensuite, while two additional upper-level bedrooms are thoughtfully positioned on opposite sides of the open balcony and share a 4-piece bathroom. The fully finished basement brings versatility with a large rec room, bar area, full bathroom, den, office and generous storage. Step outside to a fully fenced backyard with a walkout to the deck and soak up the peaceful surroundings in this truly unforgettable #HomeToStay! (id:50886)
RE/MAX Hallmark Peggy Hill Group Realty Brokerage
180 Glenashton Drive
Oakville, Ontario
Finally!..Be the first to rent this renovated semi-detached home for lease literally steps away from Posts Corners Elementary (86th percentile) in Oak Park! (River Oaks). Which brings me to the Top 7 Reasons to Rent This home! 1. With the finished basement youve got over 2000 sqft of living space making it one of the largest overall homes for the price in Oakville. 2. This 4 bed, 4 bath layout means a master ensuite bathroom for the parents and two spare full bathrooms for the kids or guests. 3. While we do have a ground floor living/family room, the real fun happens in the enormous third floor rec room; approx 20 by 20ft! 4. Modern Toronto-style home means a cozy low-maintenance backyard with an entertainers deck, and a large double car garage (almost 19 ft wide) to safely store your cars from theft and the elements. 5. Excellent build year, 97 means modern construction with 9ft ceilings, without any of the experimental stuff in the brand-new homes which equals peace of mind living with zero leaks and HVAC issues. 6. Amazing location: with amazing schools and neighbours this is a location people never want to leave. Oak Park, in the heart of Oakville, is naturally only 2-5 minutes from trails, kids parks, dog parks etc., and even the major Walmart plaza is only a 15 minute walk away. Also only a 10 minute drive to the Oakville GO or QEW; everything at your finger tips! 7. Pride of ownership shows in this never before rented, and fully updated home including the gourmet kitchen (5 yrs) with new cabinetry, quartz counters, s/s appliances, trendy backsplash, pendant lighting and popular island layout. Also features luxury vinyl plank flooring throughout, pot lights, updated hardware, light fixtures, renovated bathrooms (brand-new vanities), 5 year old basement with bedroom, living room and full bathroom plus storage. Lvl 2 EV charger. low-price to attract AAA tenants; avail August 1st. Apply today to live in one of Ontarios premier family neighbourhoods! (id:50886)
Sutton Group Quantum Realty Inc
56 Janice Drive
Barrie, Ontario
BRIGHT SPACES, MODERN UPDATES & A BACKYARD THAT DELIVERS! This bright and upbeat backsplit brings all the right energy to one of Barrie’s most established neighbourhoods. Set on a quiet, tree-lined street in Sunnidale, just steps to parks, schools and the Arboretum, it’s the kind of spot where neighbours wave from their porches and backyard dinners stretch into the evening. Out front, the newer front door, tidy landscaping and carport setup offer a warm welcome. The kitchen delivers a fresh, welcoming vibe with white cabinetry, newer counters, updated appliances, classic subway tile and a large peninsula that draws everyone in for morning coffee, casual meals or good conversation. The living room is filled with natural light and flows right out to a newer deck, with a patio, gazebo and shed rounding out a backyard that’s made for laid-back living. Four bedrooms are spread across two levels, including a spacious primary with wall-to-wall closets, plus an updated 4-piece bathroom and a second bath downstairs for added convenience. The finished basement adds even more flexibility with a rec room and wet bar that’s ideal for game nights or movie marathons. With updated shingles and earlier upgrades to the furnace and A/C, this is a #HomeToStay that’s been well cared for and is ready for new memories to be made. (id:50886)
RE/MAX Hallmark Peggy Hill Group Realty Brokerage
6 Mccutcheon Road
Mulmur, Ontario
A QUIET SLICE OF COUNTRY LIFE JUST STEPS FROM THE LAKE! Craving peace, fresh air, and a slower pace? 6 McCutcheon Road delivers the kind of country life people daydream about. Nestled on a private, tree-lined one-third-acre lot in the quiet Springwater Lakes community, this 2-storey gem puts you steps from the water for swimming, kayaking, and fishing, and minutes to endless outdoor escapes like Boyne Valley Provincial Park, the Bruce Trail, and Shelburne Golf and Country Club. It's relaxed, quiet, and surrounded by nature, with all the essentials in Shelburne less than 15 minutes away. The circular driveway offers a warm first impression with ample parking, while the backyard provides a peaceful retreat complete with a covered gazebo, fire pit, and plenty of space to unwind. Inside, the layout is bright and open, with a spacious living room featuring a soaring ceiling that flows seamlessly into a kitchen packed with storage, breakfast bar seating, a double sink, and backyard views. There's even a main floor office with a walkout, perfect for remote workdays. The generous primary bedroom is served by a three-piece ensuite, while three additional bedrooms and two bathrooms offer comfortable accommodation for family or guests. Fibre optic internet keeps you connected, while efficient forced air propane heating keeps things cozy. Priced to move for those who want space, privacy, and the kind of quiet you can actually hear! (id:50886)
RE/MAX Hallmark Peggy Hill Group Realty Brokerage

