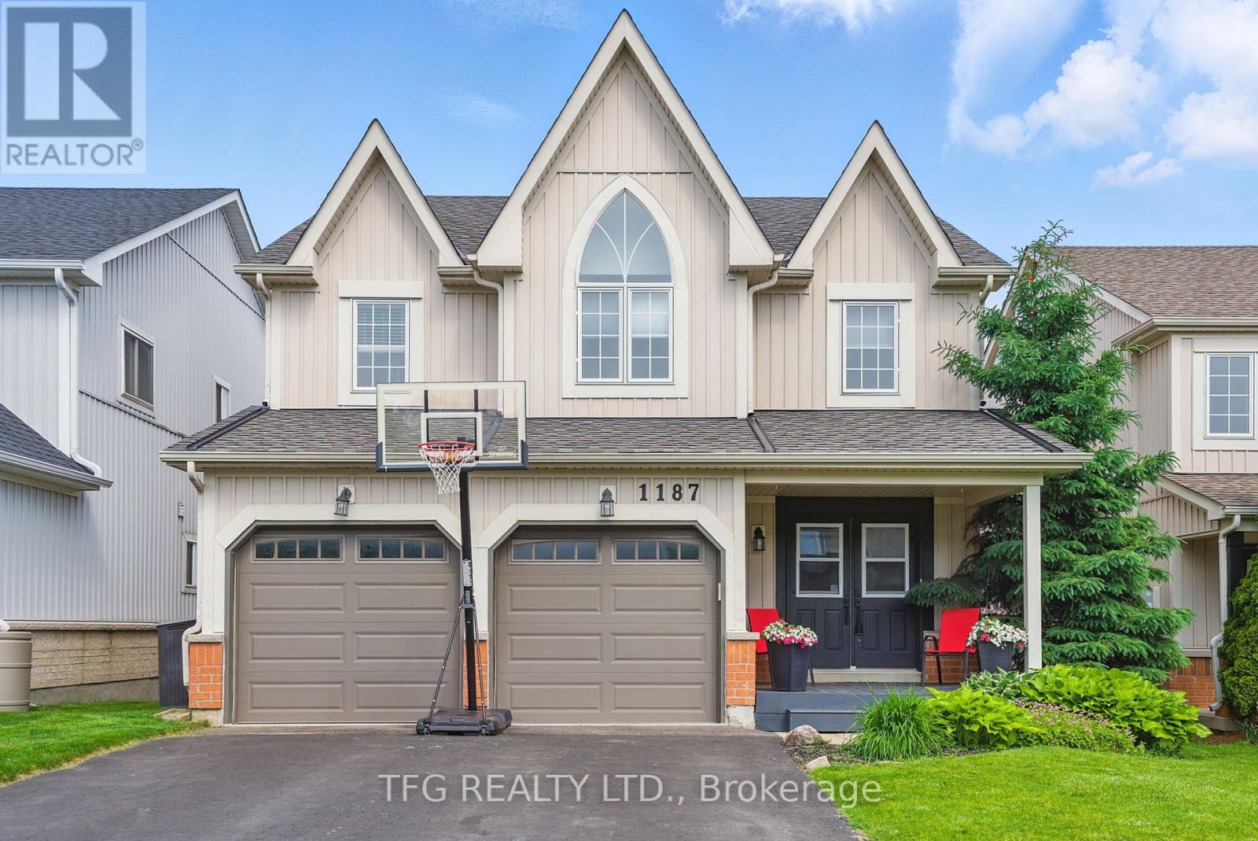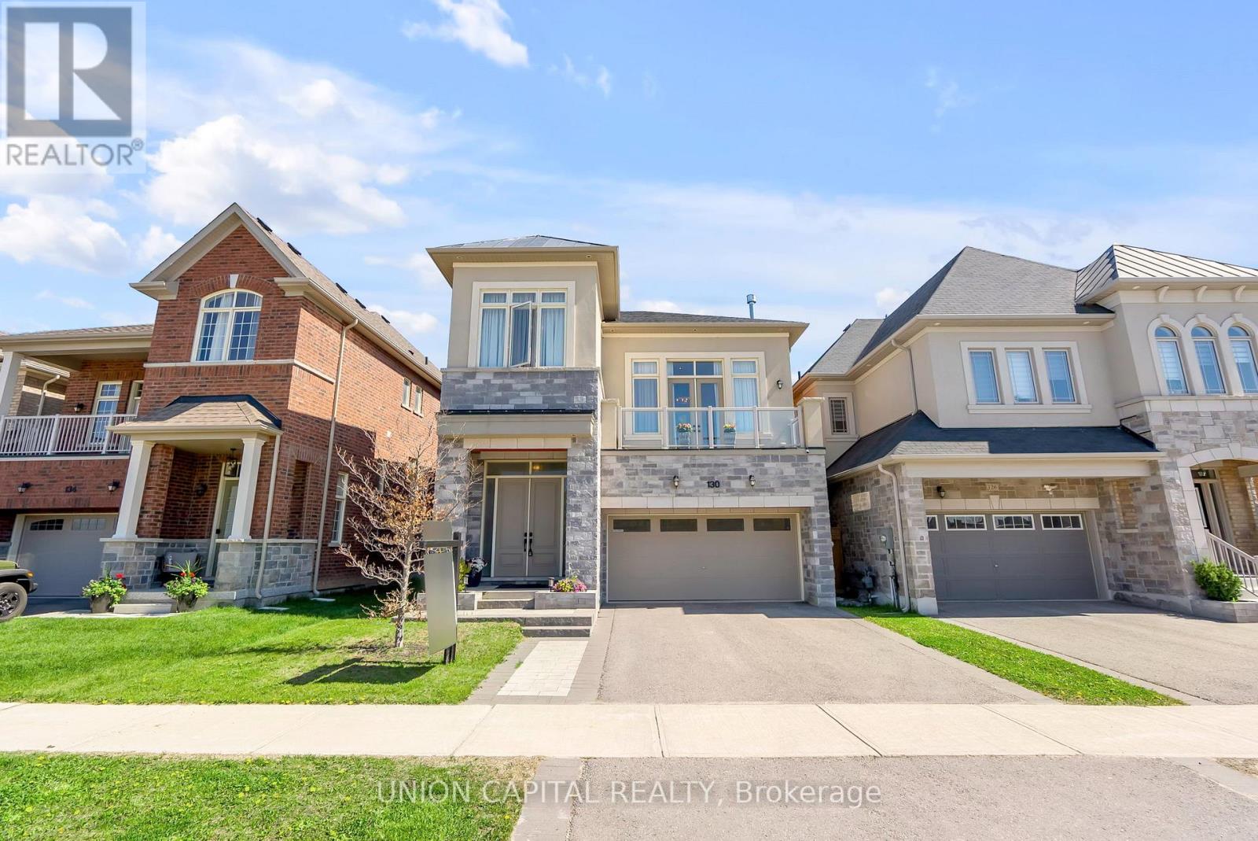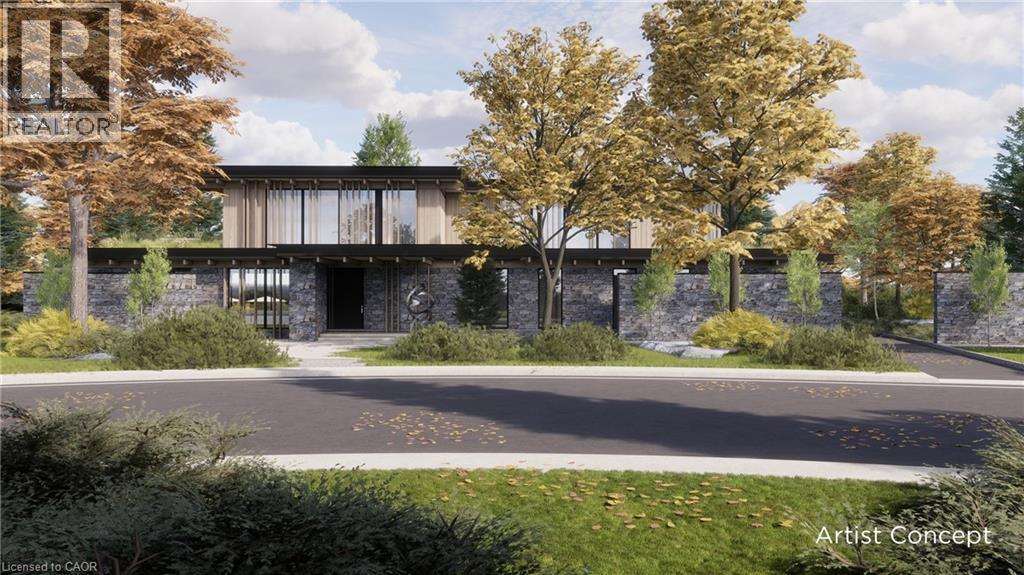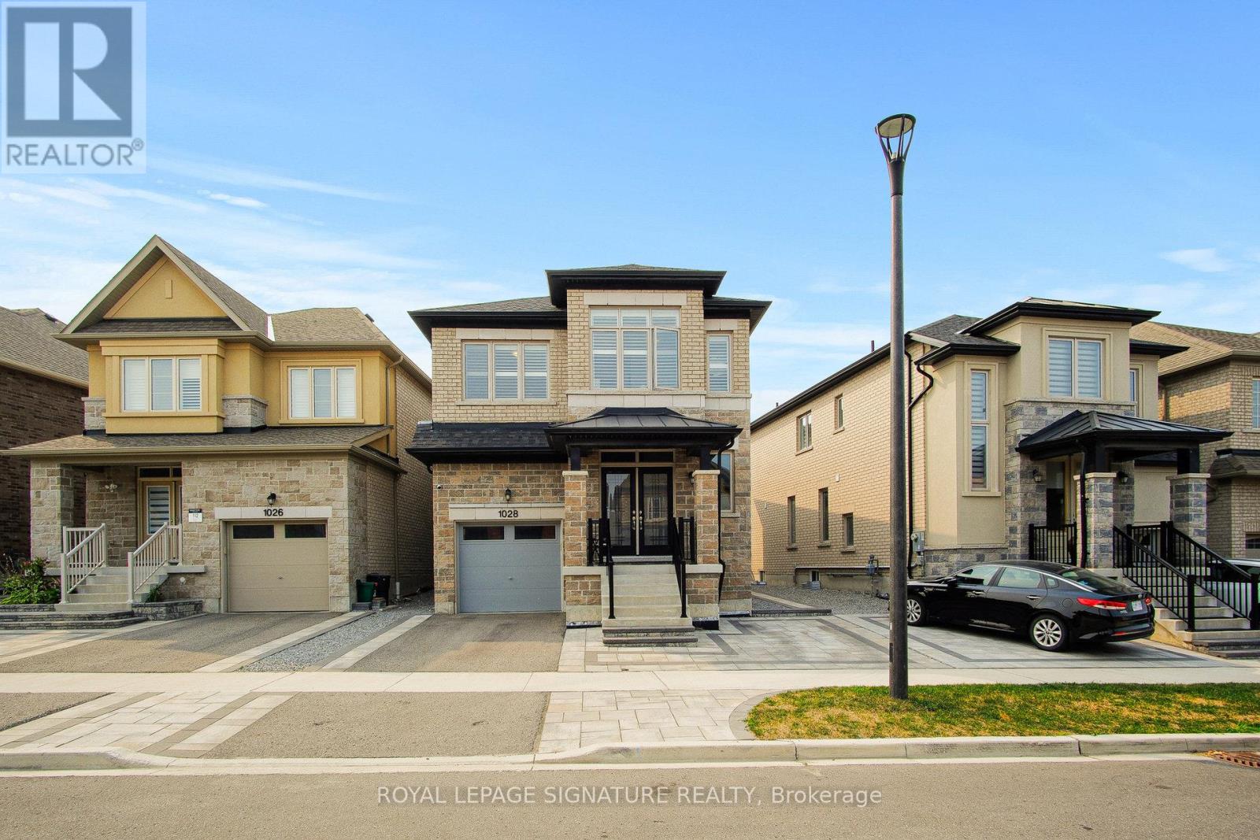1187 Ashgrove Crescent
Oshawa, Ontario
Welcome to 1187 Ashgrove Cres in the prestigious hills of harrowsmith community. Quiet and well positioned community near highly ranked schools of all types, easy access to all types of transit. Close to any type of shopping, , restaurants and the large grandview park. This unique property has been maintained from the fences to the curb and everything in between. two story four bedroom home, 4 bathrooms and a walkout that is in law suite ready if desired. Tasteful updates such as a modern kitchen with quartz and tile back splash and walkout to a great view from the elevated balcony. Updated flooring throughout, four large bedrooms complete with over sized primary bedroom, en-suite and multiple closets. no sidewalk granting 4 comfortable 6 car parking (with garage) ample back yard space, newer 6x6 fence replacement with lots of room to play. spacious and bright finished basement complete with full bath, rec area which could easily be apportioned into bedrooms and a second kitchen. Completely move in ready, turnkey for years of maintenance free living. (id:50886)
Tfg Realty Ltd.
130 Walter English Drive
East Gwillimbury, Ontario
*OVER 3,000 SF* of total living space. *RARE* second floor family room. *UPGRADED* top to bottom. Ever dreamed of living in a magazine-featured home? This isn't your average builder-basic. Once showcased in House & Home Magazine, this designer-upgraded stunner in Queensville delivers both wow factor and everyday functionality for growing families. From the moment you walk in, you'll feel the difference wide-open living spaces with hardwood floors, pot lights, and a custom-built kitchen that will make you want to host every holiday. Integrated appliances, a banquette island for family meals, and sight lines to the cozy living room make this the heart of the home. Upstairs? A *RARE* soaring second-floor family room with cathedral ceilings and a walk-out balcony. The primary suite is a total retreat, with a spa-inspired ensuite and smart layout for privacy. Need space to grow? Additional bedrooms make great kids rooms, offices, or guest spaces. And there's more! A fully finished basement with its own bathroom means endless possibilities: playroom, gym, in-law suite, or all three. Extras that make life easier? A dreamy mudroom with a built-in washing station, and thoughtful touches throughout. Located just steps to the brand-new Queensville Elementary School (opening soon) and minutes to the coming Health & Active Living Plaza, pool, library, gym, you name it. Plus, easy access to Highway 404, GO Transit, and all the shopping and dining in Newmarket. (id:50886)
Union Capital Realty
2802 - 7895 Jane Street
Vaughan, Ontario
-THIS IS THE VIEW you have BEEN waiting FOR - PRIZED SOUTH EXPOSURE - Experience the power of location in the heart of Vaughans vibrant core! This sun-drenched suite offers unobstructed southeast views, an exceptional layout with an extra guest room or home office, and ultimate privacy with no direct neighbors facing in. Ideal for first-time buyers, professionals, or savvy investors, with quick access to Downtown Toronto, York U, Seneca College, the Cortellucci Vaughan Hospital, Vaughan Mills, Canadas Wonderland, top restaurants, and major highways.The open-concept plan features floor-to-ceiling windows, high ceilings, a sleek chefs kitchen, a spacious primary bedroom with walk-in closet & ensuite, a second full bath, and a private oversized balcony. Includes 1 parking spot + locker.Enjoy resort-style amenities: 24-hr concierge, gym, spa, sauna & steam room, yoga & tech rooms, movie theatre, games & party rooms with full kitchens, outdoor lounge & BBQ area, plus ample visitor parking.Dont miss this turn-key urban retreat perfect for modern city living!t (id:50886)
RE/MAX Hallmark Realty Ltd.
1296 Cumnock Crescent
Oakville, Ontario
Set on a spectacular 0.566-acre lot, this property is enveloped by towering trees and lush gardens, and backing onto the tranquil Kings Park Woods. Offering nearly 25,000 sq. ft. of privacy and tranquility, this Muskoka-like retreat sits on one of Southeast Oakville's most prestigious streets. A generously sized interlocked driveway leads past the elegant front yard to an impressive 3-car garage. Lovingly maintained by the same family for over 40 years, the home is in pristine condition. The interior features expansive principal rooms, including formal living and dining spaces, a large kitchen with a breakfast area addition, and an open-concept family room—perfect for both day-to-day living and entertaining. A wealth of windows throughout brings in abundant natural light and frames beautiful views of the front streetscape as well as the forested backyard. With multiple fireplaces and hardwood floors throughout the main level, the home exudes warmth and charm. Convenient access to the garage is provided through the laundry room. Upstairs, the spacious primary suite is complemented by three double closets, built-in bookcases, a 3-piece ensuite, and additional flexible space. Two more generously sized bedrooms, along with a 4-piece bathroom featuring a jacuzzi tub, complete this level. The true highlight of the home is the backyard—a private oasis of mature trees, manicured gardens, and a well-positioned pool that basks in sunlight. A full irrigation system ensures the landscaping stays lush. Recent upgrades include a new roof, furnace, and electrical panel, while the garage boasts 50-amp service, ideal for a lift or electric vehicle charging. Walking distance to Oakville’s top public and private schools, including OT and St. Mildred’s, and just minutes to shopping, this property offers exceptional potential. Whether you choose to build a custom home or renovate and expand this charming residence, the large lot allows for endless possibilities. (id:50886)
Century 21 Miller Real Estate Ltd.
46 Rush Road
Aurora, Ontario
The Landlord Will Paint Before Moving In. A Perfect Blend of Comfort, Safety, and Convenience, This Home nestled in a quiet, family-friendly neighborhood, this bright and well-maintained 3-bedroom home offers the ideal living space. Enjoy the peace of mind that comes with a safe community and a responsive, reasonable landlord. The main floor features a spacious open-concept living and dining area, along with a separate sitting room for added comfort. A cozy breakfast nook opens onto a private deck through sliding doors, leading to a backyard designated exclusively for main-floor tenants. Upstairs, you'll find three generously sized bedrooms with ample closet space, offering comfort and privacy. The home also includes three washrooms, including a convenient powder room, ensuring practicality for everyday living. Additionally, parking space is available exclusively for the upstairs tenant, offering convenience and peace of mind. Enjoy outdoor living with a private backyard area accessible only to the main-floor residents. Conveniently, the home is located near shopping centers, Highway 404, Yonge Street, and Bayview Avenue making commuting and errands a breeze. A caring and attentive landlord ensures a hassle-free living experience. This is the perfect home for families or professionals seeking a peaceful, well-connected, and comfortable place to live. BBQ Gas Line Outside. (id:50886)
Century 21 Heritage Group Ltd.
1298 Napier Crescent
Oakville, Ontario
Welcome to this newly refreshed 3+1 bedroom semi-detached bungalow in the prime College Park neighbourhood in Oakville! Set on a deep 120' lot, this home combines modern updates with a functional layout, making it an excellent choice for families or the savvy investor. The main level features sun-filled principal rooms with hardwood flooring, an inviting open-concept living and dining space, and a stylishly updated kitchen. Three generous bedrooms and a full four-piece bath complete the upper level. The fully finished lower level offers incredible flexibility, with a large recreation room, laminate flooring, spacious fourth bedroom with private three-piece ensuite, second kitchen, laundry, and ample storage. With a separate entrance, this level is perfect for extended family, in-law living, or income potential. Recent improvements include a new roof (2021), furnace and central air conditioning (2022), freshly painted, along with thoughtful modern upgrades throughout. Outside, enjoy a detached garage, an oversized driveway accommodating multiple vehicles, and a fenced backyard with an exposed aggregate patio — ideal for summer gatherings. Conveniently located close to Sheridan College, Oakville Place, parks, trails, Oakville Golf Club, and just minutes to the QEW and GO Train, this property offers unmatched lifestyle and investment potential. An exceptional opportunity in College Park — whether you’re looking to settle in or invest smartly, this home checks all the boxes! (id:50886)
RE/MAX Escarpment Realty Inc.
12 Donald Wilson Street
Whitby, Ontario
12 Donald Wilson St, a beautifully maintained 4+1 bedroom brick home in the highly sought-after Rolling Acres community. This exceptional residence offers the perfect blend of comfort, style, and convenience, making it ideal for families and entertainers alike. Step into your private backyard oasis, featuring an in-ground pool, expansive deck, and a charming Tiki hut perfect for summer gatherings or peaceful relaxation. Inside, the bright and spacious eat-in kitchen offers seamless indoor-outdoor living with direct access to the deck. The main level boasts gleaming hardwood floors, a cozy gas fireplace in the living room, and the convenience of a main-floor laundry room. Upstairs, you'll find four generously sized bedrooms, including a luxurious primary suite with a walk-in closet and a spa-like 5-piece ensuite. The fully finished basement provides even more living space, featuring a second gas fireplace, a sleek 3-piece bath, a cold cellar, and a versatile fifth bedroom ideal for a guest or a home office. Plus, with a basement rough-in for a kitchen, fantastic potential for a secondary suite or extra living space. Ideally located near top-rated schools (John Dryden Public School & Sinclair Secondary School), parks, shopping, and all essential amenities. (id:50886)
RE/MAX Premier The Op Team
Ph15 - 181 Village Green Square
Toronto, Ontario
Penthouse Suite with Unobstructed Views in Tridels Ventus II @ MetrogateWelcome to this stunning Penthouse suite in the highly sought-after Ventus II community, built by Tridel with a focus on luxury and sustainability. This bright and spacious 1+den features soaring 9 ceilings, an open-concept layout, and unobstructed west-facing views that fill the home with natural light and breathtaking sunsets. The suite has been thoughtfully updated, including new SPC vinyl flooring (2024), modern light fixtures (2024), fresh repainting throughout (2024), three upgraded door slabs (2024), and a stainless steel microwave (2022). The versatile den offers the perfect space for a home office, nursery, or guest room, while the large balcony provides an ideal spot to relax or entertain with panoramic city views. One of the standout features is the premium parking spot with an Extra-wide and with no neighboring cars, it provides ample room for oversized vehicles and is conveniently located right next to the elevator doors. Residents enjoy exceptional building amenities, including 24-hour concierge and security, a state-of-the-art fitness centre with steam room, elegant party room, guest suites, underground visitor parking, and beautifully maintained common areas. Designed with eco-friendly living in mind, the building is LEED-certified, with energy-efficient systems and lower utility costs. Perfectly located, you are just minutes from Hwy 401, TTC, GO Station, Kennedy Commons, Scarborough Town Centre, restaurants, and shopping. Metrogate Park, right at your doorstep, offers green space for families, pets, and outdoor enjoyment. Do not miss the chance to own a Penthouse in one of Scarboroughs most desirable communities a perfect blend of style, convenience, and value. (id:50886)
Sutton Group-Admiral Realty Inc.
Homelife/future Realty Inc.
26 Pallock Hill Way
Whitby, Ontario
Welcome to this bright and stylish 3-bedroom townhouse in Whitbys sought-after Pringle Creekneighbourhood. Offering a perfect blend of comfort and convenience, this home is ideal for families,professionals, or anyone seeking a modern rental in a prime location. Step inside to an open-concept mainfloor with abundant natural light, functional layout, and electric fireplace in the living room. Thecontemporary kitchen features stainless steel appliances, ample cabinetry, and a GIANT breakfast barperfect for casual dining or entertaining. Upstairs, youll find three generously sized bedrooms, includinga spacious primary Enjoy a private garage with direct entry, in-unit laundry, and low-maintenance living.Located close to top-rated schools, parks, shopping, and easy highway access, this property offerseverything you need to feel right at home. (id:50886)
Century 21 Percy Fulton Ltd.
336 Danforth Road
Toronto, Ontario
Stunning Monarch-built 3+2 bedroom, 5-bath townhouse that shows like a model home! Main floor features gleaming hardwood, a modern kitchen with stainless steel appliances, quartz countertops, breakfast bar & stylish tile backsplash. Spacious master retreat with walk-in closet & luxurious ensuite. 2nd bedroom offers a skylight, 3rd bedroom is bright with oversized windows. Fully finished basement with 2 bedrooms, kitchen & 3-piece bathroom,Ideal for in-law suite or approx. $2,000/month rental income! Bonus loft converted to a studio apartment with its own 2 pcs washroom, perfect for office or extra living space. Added features: direct garage access, deck-to-deck design, stair lift (included as a gift), new roof (2024), and owned tankless water heater.Almost 2500 SQF Living Space.Rare opportunity combining elegance, functionality & income potential!TTC at the door step.Grocery Store,Bank,Mosque,Church,Warden Subway Station etc (id:50886)
RE/MAX Crossroads Realty Inc.
1028 Pelican Trail
Pickering, Ontario
Welcome To a luxury Modern and comfort living In Pickerings highly Sought-After community inSeaton featuring a Gorgeous and fully Upgraded 4 yr Detached home offering a Stunning 3+2 Bedrooms with 4 Washrooms. This Home Boasts Over $150K In Premium Upgrades. The Main Floor Features a well designed Functional Layout as you Step Inside To Discover A well upgraded Kitchen graced with storage and Quartz Countertops That Flows Seamlessly Into The Large Family Room with Gas Fireplace, with a spacious dining area, Ideal For Everyday Living and entertainment. Thoughtful Upgrades Include engineered hardwood floor throughout, smooth Ceiling, double door entrance, upgraded accent wall from the entrance and the media center of the living area. Also, Pot lights all throughout the 9' Ceiling on the main floor. The Outside features a professional Completed Landscaping in the Backyard and Front with Space for Three Driveway Vehicles and A Fully Fenced Backyard For Added Privacy and Low-Maintenance Setting.The Backyard Is Made For Entertaining, With Ample Space For Gatherings and Relaxation. At the Upper floor, You Will Find Three Spacious and inviting Bedrooms perfect for families,Including A Luxurious Primary Suite With high end Bathroom Finishes And A Large custom Walk In Closet. Natural Light Floods The Upper Level with Upgraded Hardwood floors and California Shutters throughout. The Builders professionally Finished Basement is graced with a beautiful and exquisite 2 bed apartment living having its own Separate entrance and generates additional$$ Extra Income $$. it can also provides Extra Living Space for an in-law suite or Perfect For A Home Office, Gym, bedroom, Or Media Room The wonderful place of abode is situated just min From A Park and a New Schools that is ready by October 2025, Making This an Excellent Choice for Growing Families. You are Just Minutes from Highways 407 And 401, Top-Rated Schools, Shopping, Dining, Public Transit and much more. (id:50886)
Royal LePage Signature Realty
Main - 4 Terryhill Crescent
Toronto, Ontario
3 bedroom 2 bathroom main and second floor for rent. main second floor tenant pay rent plus #% of whole house utilities bill a month to cover all . Fantastic Location Close To Hwy 401, Scarb Town Centre. Walking Distance To Ttc Stops, Public School, Shops, Quiet Family Neighborhood. 1 Parking Spot Included On Driveway (Garage Not Included).. (id:50886)
Anjia Realty












