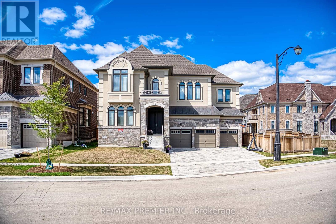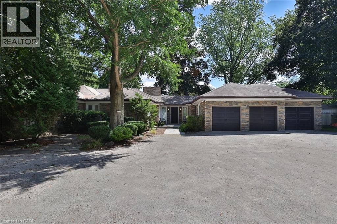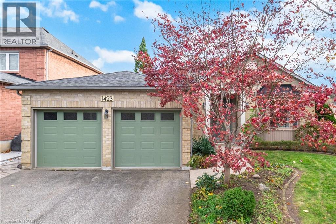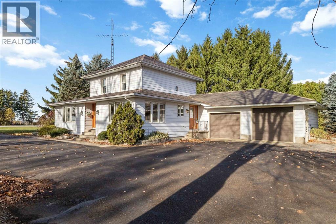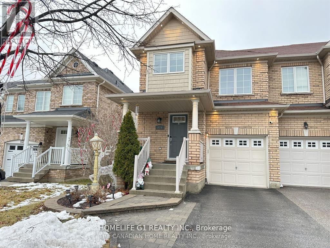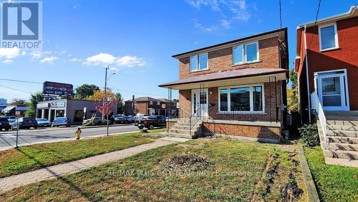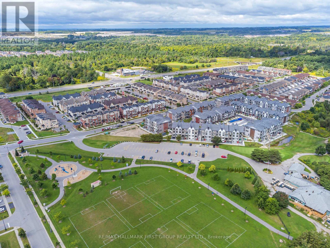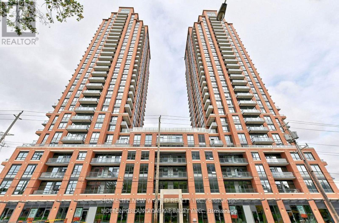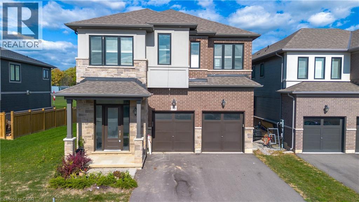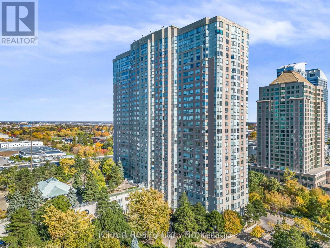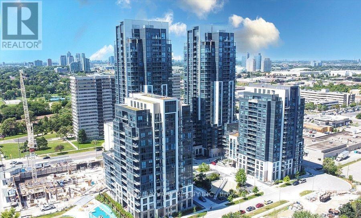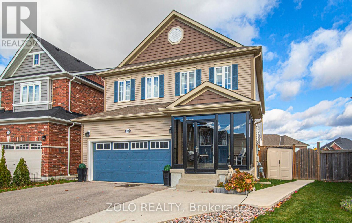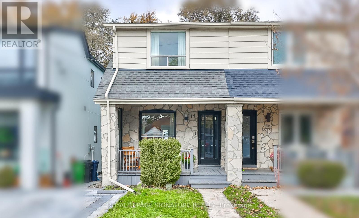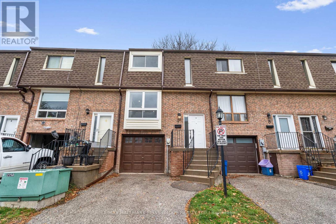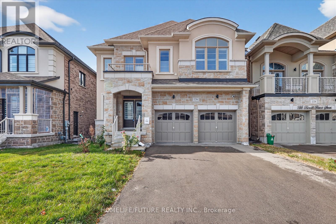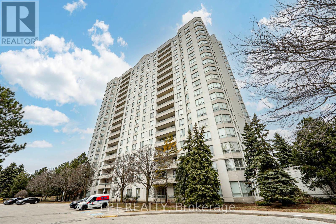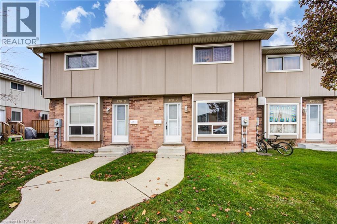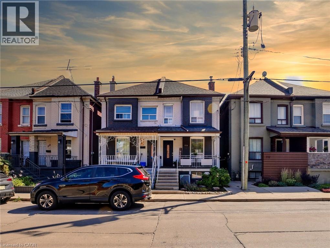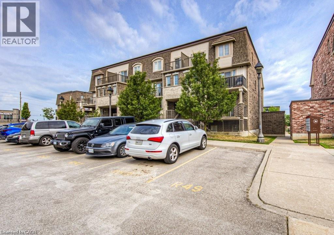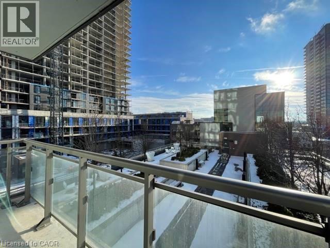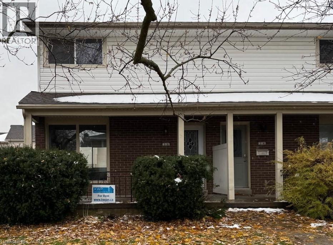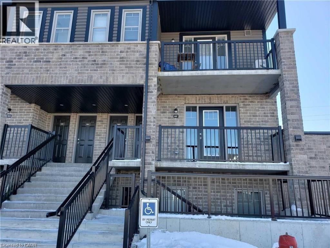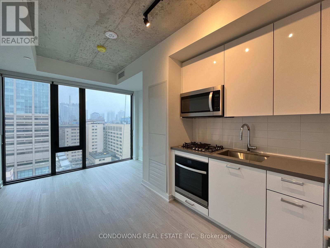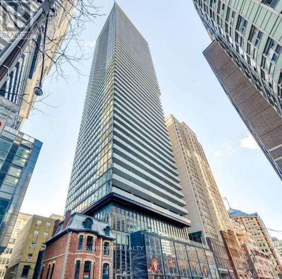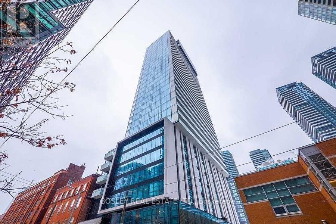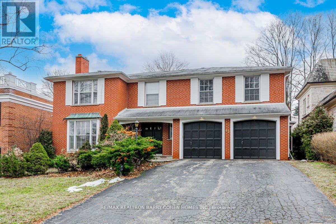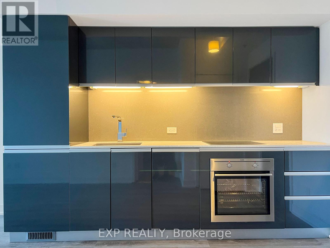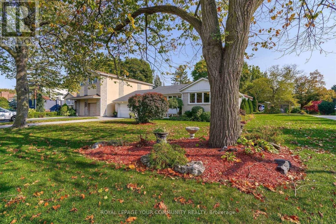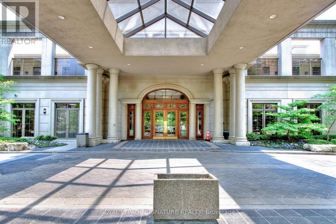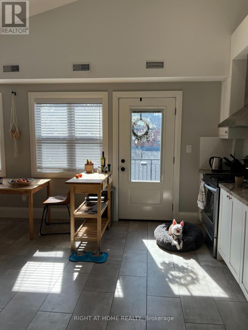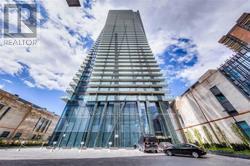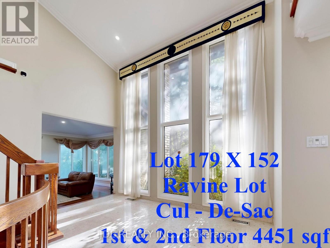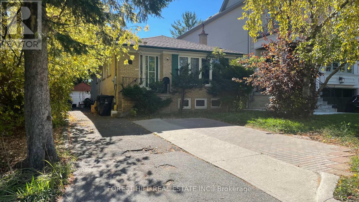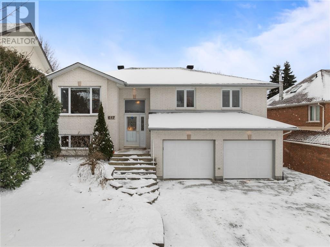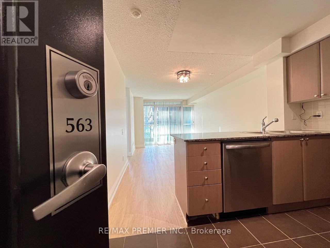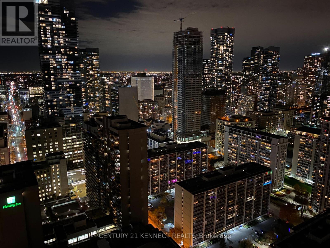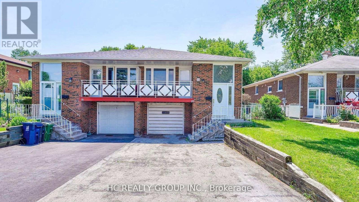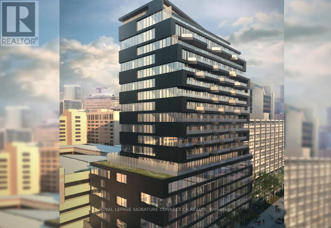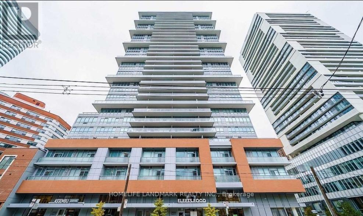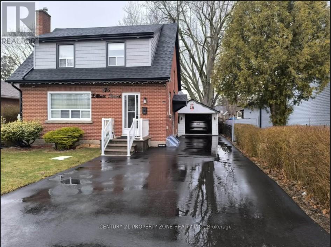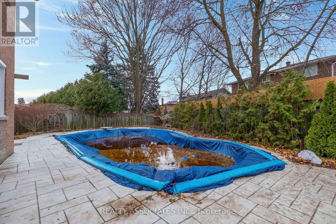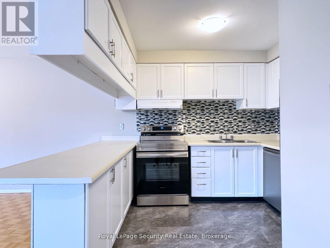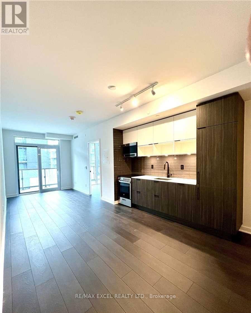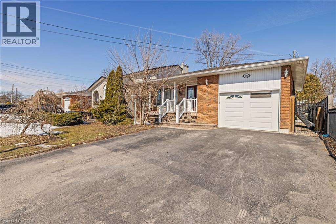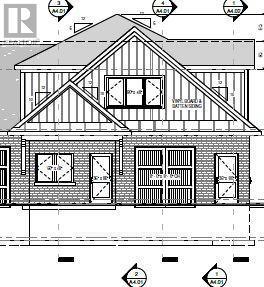101 Appleyard Avenue
Vaughan, Ontario
Welcome To The Meritage Model By Country Wide, A Stunning 5-Bedroom Executive Home In The Highly Sought-After Kleinburg Hills Community. This Residence Combines Timeless Elegance With Modern Convenience, Offering An Expansive, Thoughtfully Designed Layout Perfect For Families Of All Sizes. Step Inside To Soaring Ceilings, Sun-Filled Principal Rooms, And A Seamless Flow Between The Formal Dining Room, Living Area, And The Chefs Kitchen, Complete With Premium Cabinetry, Granite Counters, A Sub-Zero Double Fridge, Wolf Cooktop, Built-In Oven And Microwave, And Stainless Steel Appliances. A Main-Floor Office Or Library Provides The Perfect Work-From-Home Space, While The Inviting Family Room Features Large Windows Overlooking The Backyard. Elegant Staircase With Wrought Iron Pickets. Upstairs, Five Spacious Bedrooms Each Boast Direct Access To An Ensuite Or Shared Bath, Including A Luxurious Primary Suite With A Spa-Inspired 6-Piece Ensuite, Heated Flooring, And Walk-In Closet. The Optional Second-Floor Laundry Adds Convenience, While The Versatile 5th Bedroom Is Ideal For Growing Families. Nestled In Prestigious Kleinburg, This Home Is Minutes To Boutique Shops, Fine Dining, Charming Cafés, Lush Trails, And Top-Ranked Schools. Quick Access To Hwy 427/400 Makes Commuting Simple, While The Historic Village Of Kleinburg Offers A Lifestyle Unlike Anywhere Else In The GTA. (id:50886)
RE/MAX Premier Inc.
24 School Street
Waterdown, Ontario
Welcome to Muskoka in the city! This extraordinary .96ac property, with its breathtaking views and unparalleled privacy. Just steps to Sealey Park and the beautiful Smokey Hollow Waterfall. The gorgeous sprawling bungalow features 6,317SF of high-end finished space (3,417 AG) which over the last 15 years has had over 1 mil. in whole home renovations. Just to mention a few: Georgian Bay Ledge Rock exterior and massive rooftop terrace to enjoy the spectacular scenery. CHEF'S CUSTOM DREAM KITCHEN with solid wood cabinets, gas fireplace, Viking Pro Series 48 6-burner double oven gas range with commercial grade exhaust hood, 3 dishwashers, Bosch B/I microwave, Electrolux 66 fridge & freezer combo, Hisense beverage fridge, Reverse Osmosis drinking water system, Commercial draft beer taps with chilled lines and True Keg cooler, Barista bar with La Spaziale commercial espresso machine, Pioneer B/I 5.1 Dolby audio system with subwoofer, Sony 42 TV and heated floors. Step into the Huge Great Room with 10' ceilings. LED pot lighting T/O. Hardwood flooring T/O. Custom library/office with 2-sided gas fireplace and lounge area. Bathrooms have high-end fixturing, heated floors and extensive use of marble, granite and porcelain. Electronic blinds in kitchen, great room and primary bedroom. B/I temperature controlled wine cabinet in dining room. Special fiberglass roof shingles with 50 year warranty. Eavestroughs have LeafFilter screens. Main windows and patio doors replaced. Concrete pool has a special paint finish, new Hayward heater, pump and salt water filtration. Recently completed basement with industrial design inspiration and bedroom with Arizona vistas. 22,000 watt Generac back-up generator. 3-car garage, insulated, heated and air conditioned. Adding to its quaint charm, is the train track in the valley next to the property that sees 2-4 slow moving trains per week. Please click on the links below for brochure, inclusions and floorplans. Convenient to everything. 10+++ (id:50886)
RE/MAX Aboutowne Realty Corp.
1423 Ravensmoor Crescent
Mississauga, Ontario
Welcome to Prestigious Credit Point! This is the one you've been waiting for, a stunning executive bungalow that perfectly combines elegance, comfort, and convenience. With 3+1 bedrooms, a double car garage, and no stairs on the main level, this 1,725 sq. ft. gem offers a spacious, effortless lifestyle suited to families, professionals, and downsizers alike. Beautifully positioned on an extra-wide rare 80 foot lot with beautiful perennial gardens, this home exudes pride of ownership from the moment you arrive. Inside, the bright, tastefully finished kitchen opens onto a backyard oasis, a private retreat with lush, manicured landscaping designed for entertaining or quiet relaxation. Updated hardwood flooring adds to the elegance. A handy main level laundry room is situated near the bedrooms. The lower level offers incredible flexibility with a large additional bedroom, a generous office space, and an expansive unfinished area ready for your personal touch, perfect for a recreation room, gym, or home theatre. Every detail of this home reflects meticulous care. It truly shows 10+ and is completely move in ready. Located in the highly sought-after Credit Point community, you'll enjoy easy access to Credit Valley Hospital, major highways, premier shopping, parks, Credit River Walking trails steps away and all amenities. Everything you need just moments away. Executive bungalows of this size and quality are a rare find in this prestigious enclave. Don't miss this exceptional opportunity to make it yours! Dare to compare!!! (id:50886)
Royal LePage Burloak Real Estate Services
7884 Birnam Line
Warwick-Watford, Ontario
DISCOVER THE SPACE AND RURAL PRIVACY YOU’VE BEEN LOOKING FOR ON THIS BEAUTIFUL 2 ACRE COUNTRY PROPERTY. THIS WELL-MAINTAINED 4 BEDROOM, 2.5 BATHROOM HOME OFFERS A PRACTICAL FAMILY LAYOUT WITH LARGE PRINCIPAL ROOMS, MAIN FLOOR LAUNDRY AND GOOD STORAGE. THE MAIN FLOOR FEATURES A WELCOMING LIVING AND DINING AREA WITH THE WARMTH OF A PROPANE FIREPLACE, A BRIGHT SUNROOM, FUNCTIONAL EAT-IN KITCHEN, AND A PRIMARY BEDROOM WITH 3 PIECE ENSUITE WITH WALK-IN SHOWER. UPSTAIRS YOU’LL FIND 3 COMFORTABLE BEDROOMS AND A FULL BATHROOM TO SERVE THE FAMILY. THE OUTBUILDINGS ARE A MAJOR HIGHLIGHT: AN IMPRESSIVE DETACHED GARAGE APPROX. 61' X 23.5' WITH A RECREATION/PARTY ROOM, GARAGE BAY FOR A TRACTOR AND WORKSHOP, PLUS A SECOND BAY DOOR FOR ADDITIONAL VEHICLE OR TOY STORAGE. A SECOND OUTBUILDING OFFERS A COVERED PORCH, GARDENING AND STORAGE AREA, AND A DRIVE SHED APPROXIMATELY 31'10"" X 19'9"" WITH A 10' X 10' DOOR. ADD IN THE ATTACHED DOUBLE GARAGE, PAVED DRIVEWAY, MATURE LANDSCAPED LOT, AND AN ALUMINUM SHINGLE ROOF WITH GUTTER GUARDS ON THE HOUSE AND YOU HAVE A VERY COMPLETE RURAL PACKAGE READY FOR ITS NEXT OWNERS. (id:50886)
RE/MAX Prime Properties Unique Group
174 Cathedral Drive
Whitby, Ontario
Experience modern living at its finest in this semi-furnished 3-bedroom end-unit townhouse, truly one of the smartest homes in the neighbourhood. Thoughtfully designed for comfort and convenience, the open-concept layout offers a seamless blend of style and functionality. This home comes semi-furnished with a dining table, sofa, TV console, centre table, an impressive 85-inch TV, and a beautiful crockery cabinet, providing immediate comfort and added value. Step outside to a beautifully interlocked patio surrounded by a manicured landscaped garden, complete with a BBQ gas connection, perfect for effortless outdoor entertaining. The modern kitchen features stainless steel appliances and a gas stove, offering both efficiency and sophistication to your culinary experience. Fully equipped with advanced smart-home technology, the property includes a Google smart lock, smoke sensors, ESA-approved pot lights, fast EV charger, and exterior surveillance cameras for enhanced security and peace of mind. Don't miss your chance to live in a next-level smart home designed for today's lifestyle. Schedule your private tour and step into the future of comfort and convenience. 85-inch TV, Sofa, Dining Table, Crockery Cabinet, TV Console, Centre Table, Smart Door Entry System, Surveillance Cameras, Fast EV Charging Plug, Backyard BBQ Gas Connection. (id:50886)
Homelife G1 Realty Inc.
1210 Victoria Park Avenue
Toronto, Ontario
Well-maintained 2-storey, 4-bedroom corner detached home filled with natural light from large windows, situated in a highly desirable neighbourhood. This spacious residence offers comfort and convenience for the whole family, featuring a bright and functional layout with private laundry and parking for three vehicles. Located just seconds from the TTC and minutes from Victoria Park Subway Station, with grocery stores, schools, shopping, and all essential amenities nearby. A wonderful place to call home in a prime, family-friendly area! (id:50886)
RE/MAX Plus City Team Inc.
212 - 2635 William Jackson Drive
Pickering, Ontario
Welcome to this beautifully upgraded 2-bed,+ Den, 2- bath ground-floor unit stacked townhouse offering the perfect blend of comfort and convenience! Enjoy a bright open-concept layout, 9ft ceilings, and large windows that fill the home with natural light. The modern kitchen features granite counter tops, stainless steel appliances, breakfast bar & ample cabinetry- perfect for entertaining. The spacious primary bedroom includes a 4-piece ensuite, while the second bedroom offers walk-out access to a private back yard patio-ideal for summer relaxation. Laminate flooring throughout the kitchen and dining makes maintenance easy. This home includes dedicated parking, ensuite laundry, and energy-efficient systems. Located in a highly desirable family-friendly community - Steps from parks, golf course, top-rated schools, transit, places of worship, sports facilities, and community centres. Minutes to Hwy 407/401 Durham Transit, GO Station. Main Plaza shops on Brock Rd., dining, medical services & more. A must-see opportunity for first-time buyers, down sizers, or investors. (id:50886)
RE/MAX Hallmark First Group Realty Ltd.
2322 - 3270 Sheppard Avenue
Toronto, Ontario
A Brand New condo at Pinnacle Toronto East located at Sheppard AND./Warden Ave. Corner Unit 2 Bed, 2 Bath, Over 945 sq.ft Interior plus balcony. 9-ft ceilings & floor-to-ceiling windows. Unobstructed view, Top amenities to enjoy like a fitness Centre, a rooftop terrace with pool, guest parking, party room Sunna, huge underground visitor parking ,Kids playground, Large locker, disability parking, perfect for professionals, couples or mid size family. (id:50886)
Sutton Group-Admiral Realty Inc.
90 Spitfire Drive
Mount Hope, Ontario
Welcome to 90 Spitfire Drive in the desirable community of Mount Hope — a spacious and modern home that’s perfect for growing families or those seeking extra room to live and entertain. This impressive property offers 5 bedrooms and an abundance of living space, making it ideal for comfortable everyday living. Conveniently located close to the highway and just minutes from the city, this home blends suburban tranquility with easy access to urban amenities. The massive layout provides endless possibilities, while the basement with rough-ins for a bathroom and kitchen presents an excellent opportunity to create additional living space, an in-law suite, or a recreation area tailored to your needs. Step outside to enjoy the new deck in the backyard — perfect for relaxing, entertaining, or summer BBQs. This newer home truly combines space, function, and location, offering exceptional potential for its next owners. (id:50886)
Exp Realty
Ph12 - 88 Corporate Drive
Toronto, Ontario
Penthouse Unit 1 Bdrm Plus Solarium (Can Be Used As 2nd Bdrm) Tridel Luxury Condo, Unobstructed West View, Tandem Parking (2 Cars), Locker,Kitchen (2016), Quartz Countertop, Undermount Sink, Ceramic B/Splash, Laminate+Ceramic Thruout, Breakfast Bar, Stone Wall In L/R. Ensuite Laundry, Central Air, 24Hr Security, Maint Fee Includes Heat, Hydro+Water, Mins To Scarborough Town Centre,Centennial College, Hwy 401, Don Valley. Ttc At Door. Excellent Rec Facilities. (id:50886)
Homelife/bayview Realty Inc.
2306 - 20 Meadowglen Place
Toronto, Ontario
Welcome to Meadowglen Place, a delightful 2 bed, 2 bathroom residence with an additional den and the convenience of a dedicated parking spot and a locker. The Master bedroom boasts an ensuite bathroom with an adjacent balcony. This condo has 791 sqft of livable space. Floor-to-Ceiling Windows provide City Views and fill The Space With Natural Light. Nestled in a prime location, this Condo offers a perfect blend of comfort, style, and functionality. The amenities include Gym / Exercise Room, Rooftop Deck, and Party room. Public Transit For Easy Commuting. (id:50886)
Homelife/bayview Realty Inc.
504 Halo Street
Oshawa, Ontario
Welcome to the sought-after Winfield Farms community in North Oshawa, where this beautifully updated Iris Model by Falconcrest Homes offers nearly 3,500 sq ft of finished living space. Finished Basement with Separate Entrance is the ideal home for in-laws and extended family to have their own separate living space, easy to add a 2nd kitchen! Situated on a premium pie-shaped lot, this home combines elegant design with family-friendly function and a true backyard oasis. A charming enclosed three-season porch leads into an oversized foyer, setting the tone for the homes grand yet welcoming feel. The main floor features updated engineered hardwood, a spacious living room with custom built-ins and a window bench, and a sun-filled family room anchored by a gas fireplace. The kitchen is designed for both everyday living and entertaining, with a large centre island, abundant cabinetry, walk-in pantry, and a separate dining area that walks out to the deck and pool. A practical main floor laundry with built-in cabinetry and garage access makes for the perfect drop zone for busy families. Upstairs, four generous bedrooms provide comfort for everyone. The primary suite feels like a retreat, complete with a private foyer, walk-in closet, 4PC ensuite, and views of the backyard. The 3 other bedrooms are quite spacious and all offer double door closets and updated laminate flooring. The finished basement features a 5th bedroom, 3PC bath, and multiple recreation areas. Step outside to your private oasis, premium pie shaped lot feature an in-ground saltwater fibre glass pool surrounded by landscaping and interlocking, ideal for relaxing, entertaining, or letting kids and pets play. Custom composite deck with glass railing off the kitchen features a dining area overlooking the pool. Perfectly located close to schools, shopping, Costco, parks, transit, and the 407, this home is move-in ready. Thousands spent on recent upgrades! This is your dream home in North Oshawa. (id:50886)
Zolo Realty
44 Linton Avenue
Toronto, Ontario
Welcome to 44 Linton Ave. Fall in love with this 3-bedroom Upper Beach semi. Situated on a deep 118-foot lot with a new stone-paved driveway, this family home has been thoughtfully upgraded throughout. Featuring a renovated kitchen and bath, new hardwood floors, and fresh, modern finishes. The bright open-concept layout flows from living and dining to the 2023 custom kitchen, designed with quartz counters, a large breakfast bar, stainless-steel appliances including a gas range, and generous storage. A main-floor laundry/mudroom adds everyday convenience. The primary bedroom features a large window and built-in wardrobe, while two additional bedrooms and an updated bath round out the warm, inviting second floor. The finished lower-level space provides a flexible family room and home office, or potential for forth bedroom and/or bathroom. Enjoy the deep backyard with plenty of space for summer entertaining and gardening with room for kids to play. A bonus detached garage sits at the rear, equipped with electricity, perfect for a workshop, studio, home gym, or extra storage. At the front, a charming porch provides the ideal spot to unwind with your morning coffee and enjoy the neighbourhood vibe. Set in the heart of the Upper Beach, a close-knit, family-friendly community, you're just steps to Blantyre Park, top-rated Blantyre P.S, Malvern C.I., and the shops and cafés of Kingston Road Village. With the beach, TTC station, and Danforth GO all nearby, this is truly Upper Beach at its best-stylish, functional, and move-in ready. (id:50886)
Royal LePage Signature Realty
7 - 350 Camelot Court
Oshawa, Ontario
Welcome To This Stunning 3 Bedroom Condo Townhome Located In Oshawa's Desirable Eastdale Community. No Detail Has Been Overlooked In This Thoughtfully Upgraded Home. Converted To Central Air And Furnace With New Ductwork In 2017 For Year-Round Comfort, The Property Also Features A Fully Updated Electrical System With Stylish Light Fixtures, Pot Lights, And Vanity Lighting. Modern Luxury Waterproof Vinyl Flooring Flows Through The Kitchen, Washrooms, Laundry Room, And Foyer (2023), While The Living Areas And Bedrooms Showcase Sleek, Newly Installed Laminate Floors (2025). The Open-Concept Living And Dining Area Provides A Warm Inviting Space For Family Gatherings. The Spacious Eat-In Kitchen Boasts Newer Appliances (1-3 Years Old) And Direct Access To The Backyard, Perfect For Relaxing Or Hosting Summer Outdoor Gatherings. The Finished Basement Rec Room Offers A Versatile Living Space With Convenient Access To The Garage. Front Windows And Doors Were Replaced In 2023, Adding To The Home's Modern Feel And Efficiency. The Maintenance Fees Provide Exceptional Value And Peace Of Mind, Covering Essential Services Such As Water And Garbage Collection, Seasonal Snow Removal, Grass Cutting, Driveway Maintenance And Repairs, Ongoing Upkeep Of The Backyard Fencing And Stairs, Roof Shingle Replacement, And Comprehensive Building Insurance Ensuring The Property Remains Well-Maintained And Worry-Free Year-Round. Located On A Peaceful, Family-Friendly Cul-De-Sac With Nearby Schools, Shopping, Transit, And Scenic Nature Trails. Combining Style, Comfort, And Convenience, This Home Is Ideal For Families, First-Time Home Buyers, Or Investors. Don't Miss Your Chance To Call This Exceptional Home Your Own! (id:50886)
RE/MAX Hallmark First Group Realty Ltd.
3 Covington Drive
Whitby, Ontario
Set on one of Brooklin's most coveted streets, this exceptional Southampton Model Queensgate home offers over 4,000 sq. ft. of professionally designed & decorated luxury living space. Situated on a 50 ft lot backing onto greenspace, this home delivers both sophistication & serenity. The attention to detail is evident from soaring ceilings & rich hardwood flooring throughout to designer lighting & in-ceiling speakers that set the tone for effortless elegance. At the heart of the home lies the entertainers kitchen, outfitted with high-end appliances incl. a Jenn-Air fridge, wall oven, microwave, & Thermador cooktop. This culinary haven seamlessly opens to the oversized great room w/ gas fireplace, all overlooking the breathtaking ravine backdrop & walks out to custom Trex deck overlooking the Backyard Oasis. In addition to a separate Living & Dining Room, the main floor also features a home office (also ideal as a childrens playroom), a mudroom/laundry room w/access to a recently renovated garage. Upstairs, the primary suite is a true retreat, with tranquil ravine views, his-and-hers walk-in closets, & a spa-inspired 5-piece ensuite. Bedroom 2 enjoys its own 3-piece ensuite and walk-in closet, while bedrooms 3 & 4 share a spacious 4-piece Jack & Jill bath each with its own walk-in closet. The finished walk-out basement extends the homes entertainment space, a sprawling rec room w/built-in cabinetry, a wet bar & beverage fridge, plus an open games area ideal for hosting family gatherings or poolside celebrations. Step outside to your private backyard oasis, complete w/16 x 32 kidney-shaped in-ground pool, hot tub, pool cabana w/electrical, propane fire pit & extensive landscaping. All of this is within walking distance to top-rated schools & moments from downtown Brooklin, golf courses, the 407, shops, dining & more. Luxury. Privacy. Location. This is more than a home its a lifestyle. (id:50886)
Zolo Realty
226 Ronald Guscott Street
Oshawa, Ontario
Welcome To Your Dream Home In Oshawa"Built By Treasure Hill Homes"! Fostering An Open-Concept Layout With 9-Foot And Smooth Ceilings In Main Floor, Separate Family Room With Fireplace, Formal Living & Dining Room, Gourmet Kitchen With Centre Island, Walk Out To Deck From Breakfast Area. Hardwood On Main Floor & Staircase. Pot Lights, Large Basement Window. Great Family Oriented Neighborhood Close To All Amenities, Parks, Schools, Transit, Hwy 401, Shopping, Rest, Recreation Centre, Movie Theatre & Much More. (id:50886)
Homelife/future Realty Inc.
21 Knowlton Drive
Toronto, Ontario
***Public Open House Saturday December 6th & Sunday December 7th From 2:00 To 3:00 PM.*** Great Deal For Sale. 1,012 Square Feet Above Grade As Per MPAC. Massive Lot 50.06 Feet By 150.68 Feet As Per Geowarehouse. Pre-Listing Inspection Report Available Upon Request. Offers Anytime. Detached Home Located On Quiet Street. Bright & Spacious. Living Room With Skylight. Entrance From Kitchen Leading To Massive Backyard. Convenient Location. Steps To Eglinton GO Station & Kennedy Station. Close To TTC, Shops, Schools, Bluffer's Park Beach, Trails, Lake Ontario & More. Click On 4K Virtual Tour. Don't Miss Out On This Opportunity! (id:50886)
Lpt Realty
1003 - 5001 Finch Avenue E
Toronto, Ontario
***Public Open House Saturday December 6th From 12:30 To 1:30 PM.*** Offers Anytime. Welcome To Prestigious Luxury Condo In The Heart Of Scarborough. Great Deal For Sale. One Bedroom Unit With 1 Parking Spot & 1 Locker. Bright & Spacious. Well Maintained. 640 Square Feet As Per MPAC. Great Amentities Include: 24 Hour Security, Gym, Indoor Pool, Ample Visitor Parking & More. Convenient Location - Close To TTC, Shops, Highway 401, Schools, Parks & More. (id:50886)
Lpt Realty
370 Springbank Avenue Unit# 7
Woodstock, Ontario
Welcome to this beautifully maintained 3-bedroom, 1 1/2 bathroom townhouse located in a quiet, family-friendly neighborhood. Offering comfort, style, and convenience, this home is ideal for families, professionals, and first-time buyers. The main floor features a bright, open-concept layout with newer flooring, fresh paint, and plenty of natural light. The spacious combine dining and living room flows seamlessly into the eat-in kitchen—perfect for family meals and entertaining. A convenient 2-piece powder room and welcoming foyer complete this level. Upstairs, enjoy a full 4-piece bathroom, three generous bedrooms, including an oversized primary suite with a large closet. The finished lower level adds valuable living space with a rec room, home gym, or playroom option, plus an unfinished dedicated laundry and huge storage area. The backyard is ready for your outdoor entertaining—perfect for BBQs and family gatherings. Parking is conveniently located directly in front of the unit, with guest parking nearby. Located in Woodstock’s sought-after north end, this home provides quick access to Highways 401, 403, and #59, and is close to excellent schools, parks, trails, shopping, restaurants, golf courses, the Toyota Plant and more. Don't miss the chance to make it your own! (id:50886)
Royal LePage Wolle Realty
114 Burton Street
Hamilton, Ontario
Entire semi-detached home for lease offering over 1,500 sq ft of functional living space. FULL property use with a separate side entrance to a finished basement complete with it's own full bathroom. Ideal for young professionals, multi-generational living, or anyone needing private workspace or guest space. Main level features a bright living room, formal dining room, and a stylish kitchen with exposed brick accents. Upper level includes three well-sized bedrooms and a full bathroom. Lower level provides flexible use for an in-law setup, studio, or home office. Full-fenced backyard for private outdoor enjoyment. Prime central location with quick access to major employment centres, healthcare facilities, transit routes, parks, schools, and the city's growing food and arts districts. (id:50886)
RE/MAX Escarpment Realty Inc.
240 Rachel Crescent Unit# F
Kitchener, Ontario
Welcome to F240 Rachel Crescent, Kitchener — your fresh start in a prime location. This bright and well-kept stacked townhome offers 2 bedrooms, 1 bathroom, and an open-concept living space that’s actually functional — not just staged to look good. This townhome offer one dedicated parking spot, in-suite laundry, a private balcony for morning coffee or evening downtime, and immediate possession, so you can move in without waiting around. The neighbourhood is dialed in: excellent schools, walking trails, parks, public transit, and tons of shopping all within minutes. You’re tucked into a quiet, community-focused area while still being close to everything that matters. Perfect for anyone who wants convenience, comfort, and a smart location. (id:50886)
RE/MAX Real Estate Centre Inc. Brokerage-3
85 Duke Street W Unit# 410
Kitchener, Ontario
Welcome to 85 Duke St West! This unit is steps away from Downtown Kitchener. Amazing restaurants, parks, coffee shops and Google are all nearby! Don't miss out on this beautiful apartment with an amazing view from the 4th floor. Contact us today to see this rental unit! 2 Bedrooms 1 Full Bathroom Open Concept Kitchen and Living Room Plenty of Natural Light 6 Stainless Appliances in Kitchen (Fridge- Stove- Dishwasher- Microwave- Washer & Dryer) In Suite Laundry Large Balcony Central Heating & A/C 1 Car Parking (Covered) *** Building Amenities *** Fitness Centre Rooftop Terrace Party Room Outdoor Dining Area W/ BBQ 24/7 Concierge Accessible Amenities in 55 Duke (Neighbouring Building) **See brochure below for showing instructions**** (id:50886)
Vancor Realty Inc.
316 Dufferin Street
Stratford, Ontario
Hear ye, hear ye! Now is the winter of your renting discontent made glorious summer by this Stratford home that is now ready for its leading tenant. Step forth, fair tenant and claim thy stage! No tragedy here, only comedy, warmth and the sweet music of home. So act fast, don thy cloak, seize thy quill and sign thy lease before another player steals the role! Contact us today to see this rental unit! A dwelling most comely, with rooms fit for soliloquy and sweet repose. ***See sales brochure for showings instructions*** Three spacious bedrooms and four appliances, including a stainless kitchen set fit for dinner parties aplenty. One full bathroom with a luxurious soaker tub, plus a powder room in the fully finished basement with walkout lot. Kitchens where thou mayst conjure feasts worthy of Falstaff’s belly. Gardens that whisper like Juliet upon her balcony, ‘Come live here and be mine.’ No ghost of Hamlet haunts these halls, only warmth, light and comfort most divine. Why pay rent elsewhere, when all the world’s a stage and this house the finest set? *** Step into comfort, character and convenience: *** Fully renovated end-unit townhome on a tree-covered lot, freshly painted with laminate throughout. A patio perfect for lazy coffee mornings and quiet reflection. Massive single-car garage with direct entry from the furnace/laundry area. A ginormous 60L hot water tank for endless hot showers this Christmas season. A newer furnace to keep winter’s chill at bay. Available immediately if needed, close to schools, postal superbox out front, shopping nearby including McDonald’s & Tim Horton’s and just minutes from Stratford’s famed theatre district. VIDEO LINK is here: https://www.youtube.com/shorts/Ifyid3Zirf0 (id:50886)
Vancor Realty Inc.
1989 Ottawa Street S Unit# 66f
Kitchener, Ontario
Beautiful 2 bedroom, 1 bathroom unit in the desirable Laurentian Hills neighbourhood of Kitchener. The kitchen features upgraded cupboards and granite countertops. The living room is spacious and full of natural light. En-suite laundry. Ideally located just minutes from the Sunrise Shopping Centre and close to public transit, schools, parks, and highway access. (id:50886)
RE/MAX Twin City Realty Inc.
1508 - 195 Mccaul Street
Toronto, Ontario
Located Steps to U of T, Subway and Right Beside Toronto's Major Hospitals Stylish Studio Unit Designed With A Smart, Open-Concept Layout And Modern Finishes, Perfect For Urban Professionals Or Students. Residents Enjoy Access To Premium Building Amenities, Including A Fitness Center, Social Lounge, Rooftop Terrace, And 24-Hour Concierge Services, Offering Both Convenience And Comfort. Situated In The Heart Of The City, This Prime Location Puts You Steps Away From Toronto's Top Attractions. Discover Cultural Exhibits At The Art Gallery Of Ontario Or Take A Leisurely Walk Through The Scenic Queens Park. Proximity To The Kensington Market Offers A Vibrant Mix Of Academic And Cultural Experiences, While Convenient Transit Access, Including The TTC, Ensures Effortless Connectivity. Experience The Perfect Balance Of Urban Living And Accessibility. (id:50886)
Condowong Real Estate Inc.
Ph05 - 15 Grenville Street
Toronto, Ontario
*Feb 1st,2026 Availiable* Enjoy 50'Th Floor Wide Balcony Ph-Level, 10'-High Ceilings, About 614 Sf Incl.Balcony, The Location Doesn't Get More Central Than Yonge & College, Steps To U Of T, Ryerson University, Hospitals, College Subway Station, Restaurants, Shops, Supermarket And All Urban Amenities. Amenities Incl Fitness Centre/Steam Room, Games Room, Rooftop Terrace With Bbq, Lounge & Canopy Seating, Party Rm, Screening Rm. 24-Hr Concierge, Guest Suites. Unit Furnished: bed and mattress, table and chairs, cabinets/wardrobes, and a sofa can stay. (id:50886)
Aimhome Realty Inc.
401 - 11 Charlotte Street
Toronto, Ontario
Rare South Facing Unit In The Sought After King Charlotte Building. Soaring 9-Ft Ceilings With Exposed Concrete Interior Walls/Ceiling, S/S Built-In Appliances, & Floor To Ceiling Windows. Situation In The Heart Of The Entertainment District. This Unit Has A 100% Walk/Transit Score. Great Building And Location. (id:50886)
Bosley Real Estate Ltd.
43 Stratheden Road
Toronto, Ontario
Prime Lawrence Park Location * Spacious 5 Bedroom, 5 Bath,The Perfect Family Home On Huge Lot! Main Floor Offering Large Principle Living And Dining Areas, With Spacious Eat-In Kitchen,Large Sun Room Walks Out To Fenced Backyard * Large Master With Ensuite * Finished Lower Level * Built-In Two Car Garage * Lower Level Offers Large Rec Room And Laundry. Brilliant Neighbourhood For The Growing Family, Close To Great Schools, Sunnybrook, Lush Parks, Trails, Shops, Restaurants, Blythwood Public School District and So Much More! (id:50886)
RE/MAX Realtron Barry Cohen Homes Inc.
511 - 20 Gladstone Avenue
Toronto, Ontario
Dive into chic urban living just off Queen Street West, crowned the world's coolest street by Vogue Magazine. This gem sits in the heart of the vibrant Little Portugal neighborhood. Stay connected with 24/7 streetcar service at your doorstep and relish everything Queen Street has to offer. Indulge in the suite's distinct loft ambiance with 9' exposed concrete ceilings and abundant natural light pouring through its numerous windows. Wake up in a bedroom that offers a unique corner view, gazing directly eastward at the iconic CN Tower and dazzling city skyline. Extend your living outdoors on an expansive terrace, perfect for morning coffees or sunset views. Convenience is paramount. Enjoy 24-hour concierge service, state-of-the-art amenities, visitor parking, and direct underground access to Metro Supermarket, Dollarama, and your morning Starbucks fix. With near-perfect walk and transit scores, this suite is a testament to premium urban living. Experience it today! (id:50886)
Exp Realty
1 Yewfield Crescent
Toronto, Ontario
Whether you're seeking a family abode, a tranquil retirement space, or an investment opportunity, a 3 + 1 bedroom bungalow in Banbury checks many boxes. The combination of spaciousness, modern design, and community charm makes it an attractive option for prospective buyers or renters. Inground Pool for Entertainment, Quiet & Private Street. Banbury is renowned for its rich history and community spirit while it boasts a variety of amenities, including shops, restaurants, and recreational spaces. The picturesque countryside surrounding the town provides ample opportunities for outdoor activities such as walking, cycling, and exploring nature. (id:50886)
Royal LePage Your Community Realty
521 - 80 Harrison Garden Boulevard
Toronto, Ontario
Spacious One Bedroom + Den Condo in one of the most prime North York neighbourhoods by Tridel. This bright and well-designed unit on the 5th floor offers an unobstructed south view of the city. The open concept & upgraded kitchen with Brand new stainless steel fridge & dishwasher, features a spacious layout with granite countertops and a center island. The separate den can be converted into a bedroom or private office if desired. The master bedroom is large and faces south, providing ample natural light. The condo also offers amazing amenities such as 24-hour concierge service, an indoor pool, whirlpool, sauna, virtual golf, tennis court, fitness centre, and even a bowling alley. (id:50886)
Royal LePage Signature Realty
Unit 3 - 158 Lisgar Street
Toronto, Ontario
Newly renovated, self-contained 2-bedroom apartment at 158 Lisgar St (Dovercourt Village, Ossington + Queen). Sun-filled open-concept living/dining with a dramatic vaulted/angled ceiling (one section higher), pot lights, large windows with blinds, and large-format tile flooring. Modern kitchen with white shaker cabinets, subway tile backsplash, stone counters, stainless steel range, and chimney hood, plus walk-out to a private patio/terrace with open city views. Updated 4-piece bath with window and glass shower. In-suite laundry and A/C. Steps to TTC, groceries, and local restaurants/cafes. Unfurnished. No parking. Tenant pays gas, hydro, internet, and tenant insurance. (id:50886)
Right At Home Realty
703 - 65 St Mary Street
Toronto, Ontario
Luxurious U-Condos In The Heart Of Bay And Bloor, Beautiful One Bedroom Plus Den Unit Facing South, Over 600 Sqft With Full Width 126 Sq.Ft Balcony, Large Den With Sliding Door (2nd Bedrm), 9 Wood Floors Soaring 9 Ft Smooth Ceilings, Large Centre Island With Plenty Of Storage And Room For Seating, Corian Countertops, Full Upper & Lower Cabinetry And Floor To Ceiling Windows With Great Views, Mirrored Closet Doors, Luxurious Open, Bright And Airy Unit.Steps To Yorkville, Shopping, Restaurants, Subway, Close To Hospitals, U Of T And Metropolitan University (id:50886)
Cb Metropolitan Commercial Ltd.
11 Moodie Drive
Richmond Hill, Ontario
Discover an exceptional THREE-CAR GARAGE residence in one of Richmond Hill's most prestigious enclaves. Nestled on a quiet cul-de-sac with OVER 179 feet of frontage, this magnificent home sits on a breathtaking RAVINE LOT backing onto the Richmond Hill Golf Club. Surrounded by mature cedar trees and lush greenery, every window frames serene, evergreen views, offering unmatched privacy and tranquillity. New Interlock at front and back yard (2025). The grand foyer welcomes you with soaring vaulted ceilings and floor-to-ceiling windows that flood the home with natural light. Designed with elegance and comfort in mind, the main floor boasts 9 - 10 ft ceilings, two private offices, and a gourmet French-inspired kitchen featuring a large centre island perfect for both family living and entertaining. Upstairs, the spacious layout includes a versatile office easily convertible into a fourth bedroom, and a luxurious guest bathroom with a jacuzzi. The lower level is an entertainer's dream, featuring a sprawling games room, full kitchen, guest suite, sauna, and a rare double-door walk-up to the backyard. Step outside to your own resort-style retreat with a sparkling outdoor pool set against a ravine backdrop. Located in the heart of Richmond Hill, this estate offers the perfect blend of prestige, natural beauty, and modern comfort. (id:50886)
Jdl Realty Inc.
155 Churchill Avenue
Toronto, Ontario
Prime Willowdale West Building Lot At 155 Churchill Ave - Build A New Custom-Built Home In This Very High Demand Pocket - Many New Custom Homes Along Churchill Ave And All Over The Neighbourhood. With A 35 x 150 Lot Size You Can Build A Stunning Home With Lots Of Room To Create A Backyard Oasis --- Less Than A 2 Minute Walk To Churchill Public School And Willowdale Middle School --- The Ever-Popular Edithvale Community Centre Is Just A 2 Min Drive - It Features An Indoor Basketball Court, Running Track, Gym, Banquet Hall And more. The Connected Edithvale Park Also Has So Much To Offer. A Great Children's Playground, Few Baseball Diamonds, Outdoor Basketball Courts, A Sports Field That Partially Converts To A Skating Rink In The Winter, And Lots Of Open Space For The Dog --- Less Than A 3 Minute Drive You Have Yonge St With All Your Everyday Shops, Services And An Endless Amount Of Restaurants To Choose From. The Meridian Performing Arts Centre, North York Public Library, Douglas Snow Aquatic Centre And The Popular Mel Lastman Square For Ice Skating And Public Events Are All Wonderful Places To Spend Time With Family And Friends --- Also Choose From 3 TTC Subway Stations Along Yonge St (Finch, North York Centre And Sheppard). This Neighbourhood Offers Both Convenience And A Vibrant Community Atmosphere --- Don't Miss This Rare Opportunity To Build Your Dream Home In A Fabulous Location. Current House has Not Been Updated. A Renovation Can Be Done, But More Suitable As A Building Lot for a New home. (id:50886)
Forest Hill Real Estate Inc.
617 Moonrock Avenue
Sudbury, Ontario
Discover the perfect blend of comfort, style, and location at 617 Moonrock Ave., nestled in one of Sudbury’s most desirable South End subdivisions. This well-maintained all brick raised-ranch bungalow offers a bright, inviting layout with thoughtful features throughout. The main floor boasts an open concept living space offering a Kitchen highlighted by brand new quartz countertops, new flooring throughout and freshly painted. This home also features 3 generously sized bedrooms, plus 1 additional on the lower level, ideal for extended family, teens, or a home office. 2 well appointed full bathrooms ( lower level with in-floor heating) - conveniently located one on each floor ensure comfort and functionality for families and guests alike. Patio doors from the kitchen offer direct access to the backyard, creating a seamless indoor-outdoor flow and leading to the private deck that expands to the secluded yard, perfect for outdoor dining, relaxing, and entertaining. This bright raised layout benefits from large windows that bring natural light into each room. In the lower level, the living area showcases a beautiful and cozy fireplace perfect for relaxing evenings or entertaining guests. The convenient walk-out from the mechanical room leading directly to the yard is ideal for storage access, gardening, or as an additional access point. The attached double-car garage and the accommodating extra wide driveway provide impressive curb appeal and ample parking. The shingles were replaced just 4 years ago which ensures improved energy efficiency. Located in a prime South End neighbourhood, close to top schools, parks, trails, university, hospital, and all major amenities, this turn-key home sits in an exceptional location and offers the privacy, space, and convenience today’s buyers are looking for. Nothing to do but move in and enjoy. Be sure to book your private tour — homes in this prestigious subdivision are rarely available! (id:50886)
Royal LePage North Heritage Realty
563 - 525 Wilson Avenue
Toronto, Ontario
Demand Location!! Steps to WILSON SUBWAY STATION!! Welcome to this Upgraded 1 Bedroom Condo with One Washroom, Balcony and ONE PARKING spot! This spacious unit features 2024 UPGRADES such as Vinyl Plank Flooring in Living, Dining Rooms and Bedroom, Freshly Painted Walls, Kitchen and Bathroom Faucets, Toilet, Upgraded Shower Head with Half Glass Shower Wall. The Kitchen Highlights Granite countertop, Backsplash and Stainless Steel Appliances. TENANT PAYS ONLY HYDRO in addition to monthly Rent! Amazing building amenities - The Gramercy Park: Fitness and Yoga Rooms, Indoor Pool, Whirlpool, Steam Rooms, Party Room, Theatre, 24 Hr Concierge, Visitor Parking, Guest Suites. It is conveniently located to Yorkdale Mall, TTC, Downtown, York University, Costco, Hwy 401 & Allen Rd and Shopping. (id:50886)
RE/MAX Premier Inc.
3903 - 403 Church Street
Toronto, Ontario
** 1 Year Term ** Beautiful Sky City view. Prime downtown location at church & Carlton , Just one step to across Loblaws Big Grocery Store, Street-car at door step to Ryerson, College St Subway. Near Toronto University, Ryerson University, City of Toronto, Eaton Centre, Dundas Square, Gerald Hospital, Easy to go CN Tower and Harbourfront. Welcome Professionals & Students. (id:50886)
Century 21 Kennect Realty
Upper - 20 Greyhound Drive
Toronto, Ontario
Don't Miss Out On Your Chance To Move Into This 3 Good-sized Bedrooms Apartment In The Heart Of North York. Tucked Away On A Quiet St. & Family Friendly Neighbourhood W/Amazing Neighbours. Real High-demand Community. Practical Layout, No Wasted Space. Massive Windows With Sun-filled. Large Balcony. Enjoy Your Summertime With Family In The Fully Fenced Spacious Backyard. Ideal For Single Professionals, Young Couples Or Small families. Coveted Location, Easy Access To Public Transit, Hwys, Schools, Shops, Parks, Hospital & So Much More! It Will Make Your Life Enjoyable & Convenient! A Must See! You Will Fall In Love With This Home! (id:50886)
Hc Realty Group Inc.
806 - 195 Mccaul Street
Toronto, Ontario
Beautiful Upgraded Studio Unit w/Large Terrance W/ Gas line for BBQ and Bonus Parking W/ EV Charger And 100SQFT Terrance!!! Studio apartment in the beautiful new Bread Company Condos. Location doesn't get better than this. Located steps to U of T, Queen's Park, Queen's Park Subway Station and beside Toronto's major hospitals (Mount Sinai, SickKids, Toronto General, Toronto Western, Women's College Hospital and Princess Margaret). Not to mention located a few metres from Toronto's trendy Baldwin Street. There simply is no better location in the city to live and enjoy what this great city has to offer. This is an ideal building and location for professionals, students, international students, doctors or families. Visitors parking available. (id:50886)
Royal LePage Signature Connect.ca Realty
3003 - 365 Church Street
Toronto, Ontario
This spacious 1+den Menkes-built condo offers stunning northwest corner views of the city and park. Newly painted, it includes a modern kitchen with built-in appliances, quartz countertops, and ample storage. The bright, open layout boasts large windows and high ceilings. The primary bedroom offers a generous closet, and the den provides an ideal workspace. Located in the heart of downtown, you're steps from Ryerson, U of T, Eaton Centre, hospitals, and top shopping and dining. Amenities include a 24-hour concierge, gym, party room, theatre, reading lounge, rooftop terrace, guest suites, and visitor parking. Perfect walk score with easy access to TTC and Dundas Square. (id:50886)
Homelife Landmark Realty Inc.
116 Elliot Street
Brampton, Ontario
A rare opportunity in the heart of Brampton Detached Home on a 46' x 186'(potential Option ForA Garden Suite) Mature Lot in Gage Park, Downtown Brampton,Charming detached home featuring 3spacious bedrooms plus a legal 1-bedroom basement apartment - perfect for rental income orextended family living.Prime Downtown Brampton location,Steps away from bus stop, GO Station,public library, and Shoppers World Mall,Close to beautiful Gage Park and all major amenities.Upgrades:- Flooring 2023,Fire Place 2023,Driveway 2024,Pot lights inside & Outside 2023,manymore.... (id:50886)
Century 21 Property Zone Realty Inc.
81 Derby Court
Newmarket, Ontario
This Bright Updated beautiful 4 beds + 2 home is nestled on a quiet cul-de-sac in the highly sought-after Bristol-London community, this charming family home offers warmth, comfort, and endless potential. ALMOST 100 K was spent on Updating/Renovating. The main level features beautiful hardwood flooring and a spacious, sun-filled layout that instantly feels like home. The eat-in kitchen is ideal for everyday meals, the well-sized, bright bedrooms provide peaceful retreats for everyone. Large pool and large backyard a wonderful setting for summer barbecues, pool parties, morning coffee, or evenings spent with friends and family under the stars.Perfectly located close to everything you need, shops, parks restaurants, Excellant schools, and convenient transportation, this home offers the perfect blend of tranquility and accessibility. Welcome home to 81 Derby Crt where family memories and future possibilities await. Buyer's dream Home. WON'T LAST!! (id:50886)
Realty Associates Inc.
304 - 696 St Clair Avenue W
Toronto, Ontario
Welcome to this charming two-storey, two-bedroom apartment located in the vibrant Humewood-Cedarvale community! Filled with natural light, this bright and inviting unit features a spacious open-concept living and dining area, a modern kitchen with new backsplash, stainless steel appliances, and an updated bathroom. Both bedrooms are generously sized with high ceilings throughout, offering a comfortable and airy feel. One parking space is included for your convenience. Situated steps from public transit and within walking distance to popular cafes, shops, restaurants, parks, schools, and more! This is urban living at its finest in one of Toronto's most desirable neighborhoods. Don't miss your chance to call this fantastic space home! (id:50886)
Royal LePage Security Real Estate
N362 - 35 Rolling Mills Road
Toronto, Ontario
Welcome to the Heart of the Distillery District! Rarely offered, new 2-bedroom, 2-bathroom suite is move-in ready and waiting for you. Featuring a spacious open-concept layout, modern stainless steel appliances, and a private balcony for fresh air, this unit offers the perfect balance of comfort and style. Located in one of Toronto's most desirable and vibrant neighborhoods, you'll enjoy everything the Distillery District and Downtown Toronto have to offer restaurants, shops, culture, and entertainment right at your doorstep. Landlord prefers non-smokers and no pets. **Internet is included in the rent. (id:50886)
RE/MAX Excel Realty Ltd.
490 Queen Victoria Drive
Hamilton, Ontario
4+2 -bedroom raised ranch in a family-friendly neighbourhood on the east mountain. Well-maintained and cared for. Bright living/dining room features a large window and hardwood flooring. This eat-in kitchen has wooden cabinets, backsplash, and access to fenced backyard . Built-in garage with inside entry. Stunning Gardens. Easy access to Lincoln Alexander Parkway, schools, parks, shopping, and easy HSR access. (id:50886)
Bridgecan Realty Corp.
1060 Walton Avenue
Listowel, Ontario
Welcome to an extraordinary expression of modern luxury, where architectural elegance & functional design merge seamlessly. This bespoke Cailor Homes creation has been crafted w/ impeccable detail & high-end finishes throughout, Situated on a one of a kind secluded tree lined lot. Step into the grand foyer, where soaring ceilings & expansive windows bathe the space in natural light. A breathtaking floating staircase w/ sleek glass railings serves as a striking architectural centerpiece. Designed for both productivity & style, the home office is enclosed w/ frameless glass doors, creating a bright, sophisticated workspace. The open-concept kitchen & dining area is an entertainer’s dream. Wrapped in custom white oak cabinetry & quartz countertops, the chef’s kitchen features a hidden butler’s pantry for seamless storage & prep. Adjacent, the mudroom/laundry room offers convenient garage access. While dining, admire the frameless glass wine display, a showstopping focal point. Pour a glass & unwind in the living area, where a quartz fireplace & media wall set the tone for cozy, refined evenings. Ascending the sculptural floating staircase, the upper level unveils four spacious bedrooms, each a private retreat w/ a spa-inspired ensuite, heated tile flooring & walk-in closets. The primary suite is a true sanctuary, featuring a private balcony, and serene ensuite w/ a dual-control steam shower & designer soaker tub. The fully finished lower level extends the home’s luxury, featuring an airy bedroom, full bath & oversized windows flooding the space w/ light. Step outside to your backyard oasis, complete w/ a covered patio. (id:50886)
Exp Realty
Unit B - 323 Arthur Street
Wellington North, Ontario
Brand new 2 bed, 1 bath walk up apartment for rent in Mount Forest. This beautifully built apartment includes 6 brand new appliances and in floor heating! Walking distance to the hospital, medical center, arena and downtown. (id:50886)
Century 21 Heritage House Ltd.

