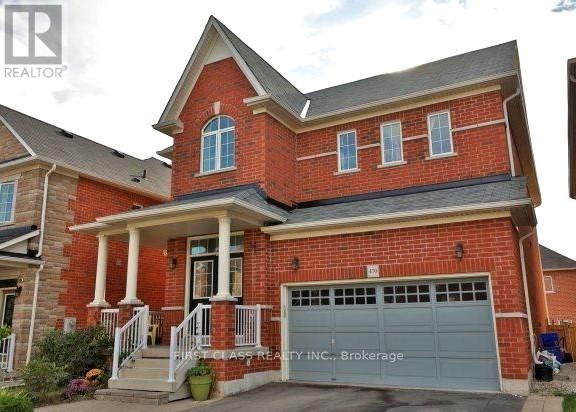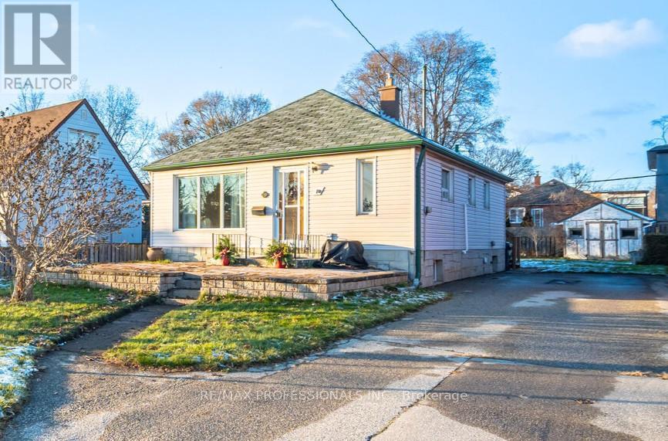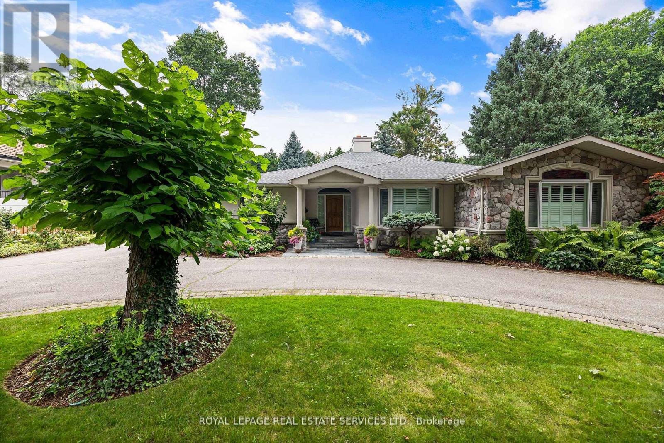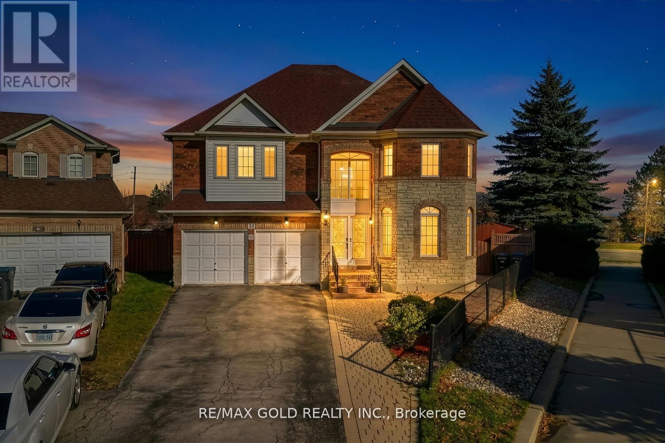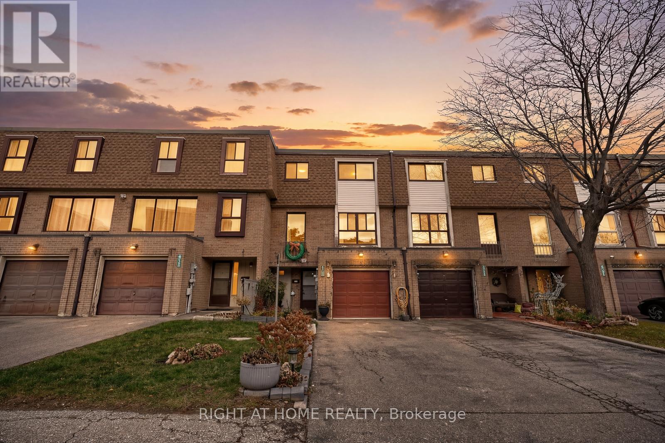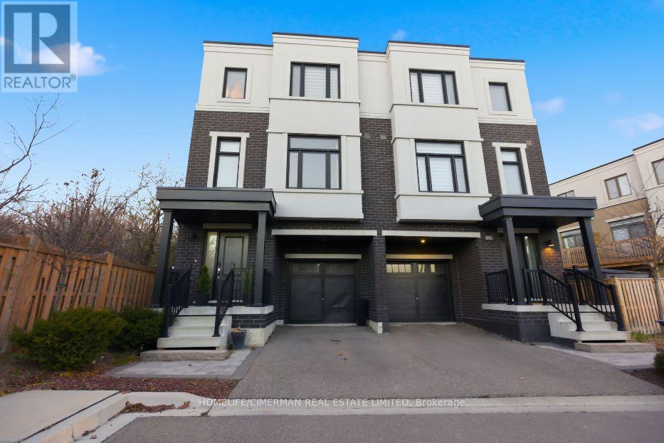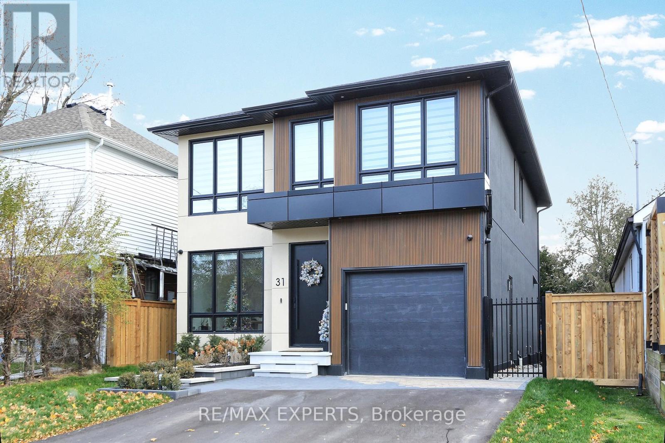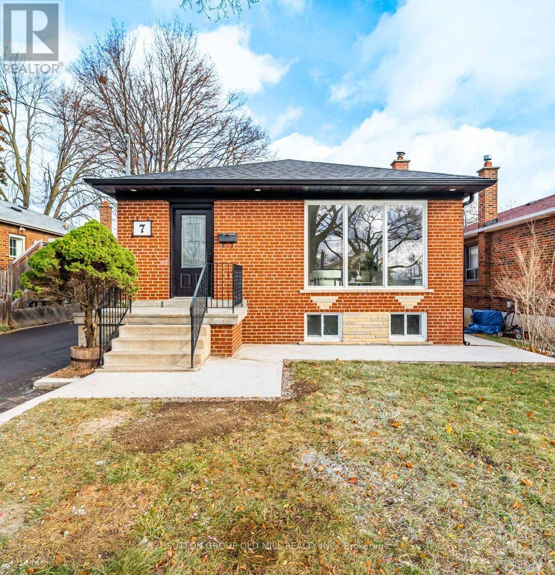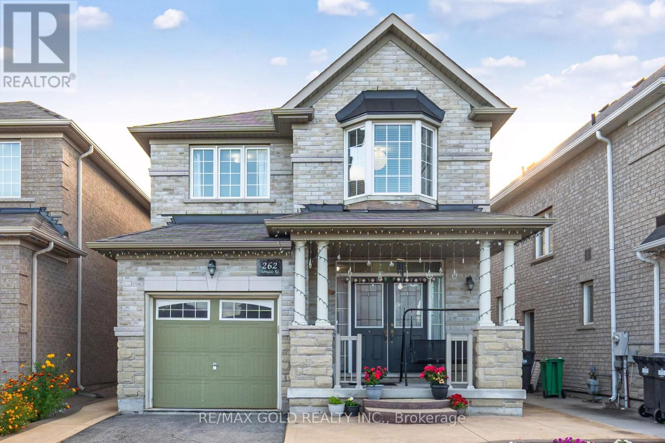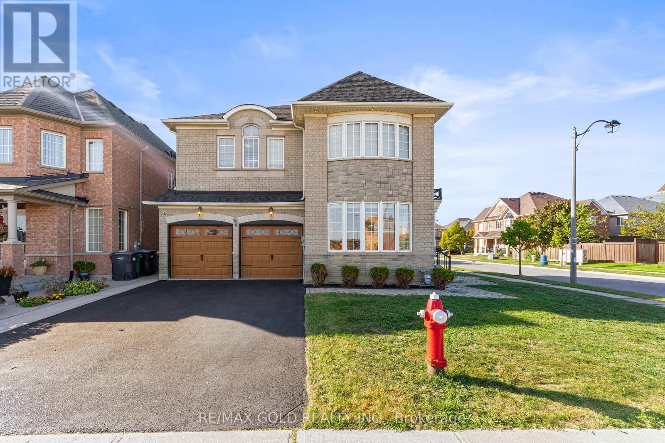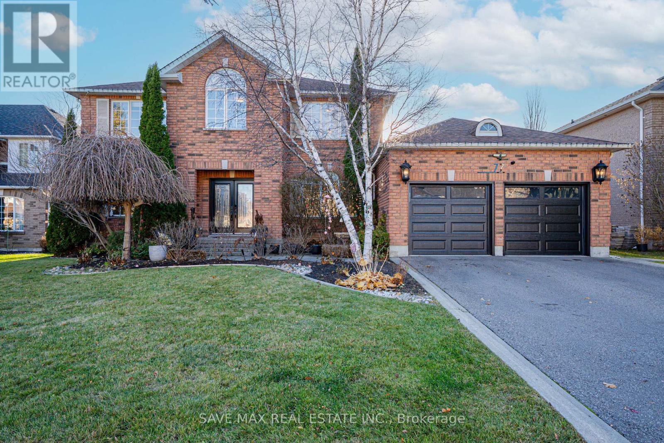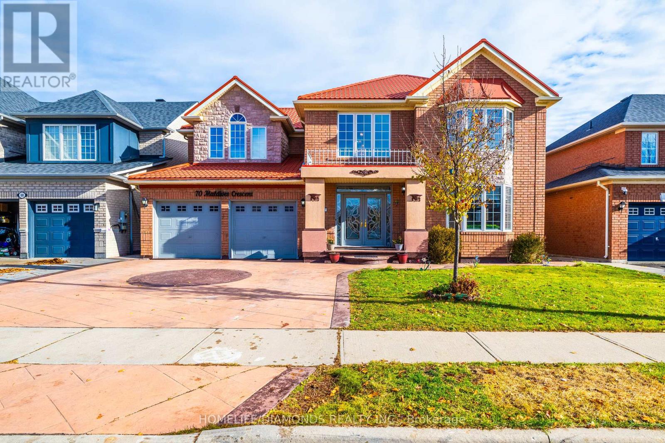470 Harkin Place
Milton, Ontario
Stunning Greenpark Harvest 6 Model 5 Bedrooms, 2970 Sq Ft in Sought-After Scott Community!Enjoy picturesque escarpment views from this bright and spacious 5-bedroom home, offering exceptional Greenpark quality and design. Featuring 9 ft ceilings on the main level, elegant oak staircase, upgraded lighting, and a large chefs kitchen with oversized island. The professionally landscaped exterior enhances the curb appeal.A full-ceiling-height loft with its own bathroom provides additional living space, perfect for a media room, office, or guest suite. All bedrooms include large windows and ensuite or semi-ensuite access. The luxurious primary retreat offers a walk-in closet and spa-like 5-piece ensuite.An ideal family home in a prime location close to schools, parks, trails, shopping, and all amenities. (id:50886)
First Class Realty Inc.
10 Avalon Road
Toronto, Ontario
Fantastic opportunity on large 46' X 124' lot in highly desirable neighbourhood! Whether you're a builder looking for the perfect site to create a custom home or a buyer hoping to build your dream home, this property offers incredible potential. This charming 2-bedroom bungalow is perfectly situated just steps from Sir Adam Beck Park, Sir Adam Beck Junior School, and the Alderwood Community Centre. A spacious brick patio welcomes you as you pull into the private driveway, complemented by a generous green front lawn. Inside, the bright living room features a large picture window that fills the space with beautiful natural light. The sunroom off the kitchen offers a peaceful spot to relax, unwind, or enjoy your morning coffee. The main floor includes hardwood flooring throughout, with both bedrooms conveniently located on the same level. The lower-level recreation room provides excellent versatility - ideal for a family room, home office, gym, or play area. The location truly cannot be beat! You're just minutes from Highway 427, the Gardiner Expressway, Sherway Gardens, major grocery stores, and countless restaurant options. Plus, it's less than a one-minute walk to tennis courts, an outdoor hockey rink, and a beautiful park. A fantastic opportunity for first-time buyers, downsizers, or anyone looking to own in a prime west-Toronto pocket. (id:50886)
RE/MAX Professionals Inc.
70 Leggett Avenue
Toronto, Ontario
Welcome to 70 Leggett Ave! A rare opportunity to own an over 4000 square foot sprawling bungalow on an exceptional extra-wide lot at the end of a cul-de-sac. Thoughtfully designed with a well-planned layout, this home features 3 spacious bedrooms and 4 bathrooms, providing ample space for your family. The oversized primary bedroom includes a generous walk-in closet and a 3-piece ensuite. The heart of the home is the chefs kitchen, complete with a centre island, Wolf Range, granite countertops, a breakfast area, and stainless steel appliances perfect for cooking and entertaining. Step outside to enjoy the beautifully landscaped front and backyards, adorned with mature trees and vibrant perennial gardens. The massive circular driveway accommodates up to 10 cars, offering convenience and elegance. Located on a private, dead-end street in the highly desirable Etobicoke neighborhood, this home combines tranquility with prime accessibility. You'll be just minutes away from top-rated schools, grocery stores, Highway 401, TTC transit, and parks. **EXTRAS** *main heat is hot water, auxiliary heat is forced air, 3 AC units as there are 3 different cooling zones* (id:50886)
Royal LePage Real Estate Services Ltd.
51 Jack Rabbit Crescent
Brampton, Ontario
Welcome to this stunning 4+2 bedroom detached home with a *Legal Basement* in a prestigious Brampton community. Thoughtfully upgraded and exceptionally maintained, it features a beautiful layout with separate living, dining, and family rooms, an upgraded gourmet kitchen with quartz countertops, stainless steel appliances, and a bright breakfast area. The primary bedroom includes a walk-in closet and a private 5-piece ensuite. The backyard is fully finished with poured concrete-perfect for outdoor entertaining-and offers the added convenience of no sidewalk. Ideally located near Hwy 410, Trinity Common Mall, Brampton Civic Hospital, schools, shopping, public transit, and parks, this turnkey home offers the perfect blend of location, luxury, and lifestyle. Don't miss it! (id:50886)
RE/MAX Gold Realty Inc.
216 Fleetwood Crescent
Brampton, Ontario
Spacious 4-bedroom townhome in highly sought-after Southgate with over 1,800 sq. ft. of updated living space plus a full in-law suite with separate entrance, kitchen, bath & additional laundry. Features 2 brand-new kitchens (2025), renovated main bath, new main-level flooring (2025), fresh paint, new gas stove (2022), and owned water tank (2022). Upper level includes main second-floor laundry room. Low maintenance fees ($440) include water, outdoor pool, basketball court, park & more. Walk to Bramalea City Centre, Chinguacousy Park, schools, groceries & transit. Parking for 3 cars (1 garage + 2 driveway). Move-in ready and incredible value in Central Brampton! (id:50886)
Right At Home Realty
1802 Mitoff Place
Mississauga, Ontario
Modern Comfort Meets Everyday Convenience! This beautifully upgraded 4-bedroom, 4-bath corner semi-detached home offers exceptional privacy with no neighbours on one side or behind and a rare orientation that provides sunrise views from the living room and stunning sunset moments from the dining area. The main level features a bright open-concept living and dining space enhanced by an upgraded kitchen with quartz countertops, a large centre island, custom cabinetry, stainless steel appliances, and a built-in workspace ideal for remote work or family organization, while large windows on multiple sides keep the home filled with natural light throughout the day. A valuable feature is the main-level 4th bedroom with its own 3-pc ensuite and walk-out to the backyard, perfect for guests, in-laws, or a private office and offering excellent flexibility for multi-generational living. Upstairs, the spacious primary suite includes a walk-in closet and updated ensuite with a large shower and double quartz vanity, while additional bedrooms are good size, bright, and ideal for children, guests, or hybrid work needs. Upgraded hardwood floors, smooth ceilings, modern lighting, and designer finishes add elegance throughout, and the finished lower level offers even more space for a recreation room, home gym, media area, or future income potential. Located in a sought-after family-friendly neighbourhood, the home is minutes from major highways, parks, schools, shopping, and only a 10-minute walk to MiWay transit, with Pearson Airport just a short drive away. Sun-filled, private, and thoughtfully upgraded, this corner semi offers lifestyle, light, and community in one perfect package, and this weekend's Open House Food Bank Drive, we are collecting non-perishable, unopened, and unexpired canned goods to support the local food bank-your contribution is greatly appreciated. Stylish, private, and move-in ready-this exceptional corner semi delivers the lifestyle today's buyers are seeking. (id:50886)
Homelife/cimerman Real Estate Limited
31 Fulham Drive
Toronto, Ontario
This 4 bedroom, 5-bathroom home seamlessly blends the warmth of a modern residence with the clean lines and open-concept design of modern living. Floor-to-ceiling windows flood the interior with natural light, creating a harmonious connection between indoor and outdoor spaces. The gourmet kitchen is both inviting and sophisticated, featuring an oversized waterfall porcelain island, hidden shelving, porcelain counter top and backsplash features a butlers pantry, professional appliances, and stunning designer lighting. Flowing effortlessly into the main floor family room, this space is enhanced by a grand fireplace, bold open shelving, and oversized retractable windows that open onto a covered backyard porch. The main floor also boasts a spacious dining and living area, a private office, and a mudroom with abundant storage conveniently located off the OVER SIZE SINGLE garage. The powder room adds to the homes thoughtful design. The primary suite is a peaceful retreat, featuring grand windows overlooking the backyard. Its luxurious walking closet hidden behind the headboard Five piece ensuite makes feel a luxury resort retreat .Three additional bedrooms, which one with its own private ensuite and 2 sharing a 4 piece washroom, provide comfort and privacy. A spacious and functional upper-level laundry room is conveniently located for easy access. The fully finished lower level offers exceptional versatility with a heating floors, full play room and ,family room, one 3 piece bathroom. Located in Alderwood, Etobicoke, this home is situated in a family-friendly neighbourhood with top-rated schools, parks, and a variety of amenities, offering the perfect blend of urban convenience and suburban tranquility. Easy access to highways and shopping mall (id:50886)
RE/MAX Experts
7 Heatherglen Road
Toronto, Ontario
Welcome to 7 Heatherglen Rd in the heart of Etobicoke! What's not to Love about this House? It has been recently renovated from top to bottom! Beginning with the outside, this house features brand new 6+ vehicle asphalt driveway providing ample parking space! Upgraded windows through-out, concrete border around the property and a concrete pad at the rear patio-area ready for your summer gazebo for entertaining family and friends. The backyard also has a shed great for extra storage space. Now, let's head on over to the inside features, where there are 3 spacious bedrooms on the main floor, open concept living and dinning rooms, hard-wood through-out, upgraded LED potlights through the entire home. Brand new kitchen with ceramic floor, custom backsplash, granite countertop and NEW stainless steel appliance. There are two laundry rooms in this property; one on main floor and the other in the basement, making it very convenient. The basement has a separate private entrance from the side, leading you to a 3 bedroom basement with a kitchen and it's own laundry! Also, this property has brand new furnace and a upgraded electrical panel. Spacious detached bungalow that is fully renovated with ample amount of driveway parking, with a great floor plan that just works perfectly with the open concept living, dining rooms and kitchen, making it the perfect bungalow! (id:50886)
Sutton Group Old Mill Realty Inc.
262 Thorndale Road
Brampton, Ontario
2313 Sq Ft As Per Mpac!! Come & Check Out This Very Well Maintained Fully Detached Luxurious Home. The Main Floor Boasts A Separate Family Room & Combined Living & Dining Room. Hardwood Floor Throughout The Main & Second Floor. Upgraded Kitchen Is Equipped With Granite Countertop & Breakfast Area With W/O To Yard. Second Floor Features 4 Good Size Bedrooms. Master Bedroom With Ensuite Bath & Walk-in Closet. Separate Entrance To Unfinished Basement. Close To All Amenities: School, Park, Shopping Mall. (id:50886)
RE/MAX Gold Realty Inc.
2 Helman Road
Brampton, Ontario
Welcome to 2 Helman Rd, 5 + 2 Bedroom (LEGAL BSMT APPT ), 5-bathroom home situated on a PREMIUM LOT in a highly recommended neighbourhood. Featuring a long 4-Car driveway, Double-Car Garage, and grand Double-Door entrance, this property offers exceptional curb appeal and ample parking for family and guests.Inside, the home boasts hardwood floors throughout, with separate living, dining, and family rooms designed for entertaining and everyday living. CUSTOM BUILD IN Chefs dream Kitchen, complete with commercial-grade appliances, an oversized Center island, quartz countertops, and stylish backsplash. A patio door leads to a wooden deck, perfect for outdoor gatherings or relaxing in privacy. The main floor also includes a convenient laundry room, adding to the homes functionality.Oak stairs with iron pickets lead to the second floor, which features five spacious bedrooms, including a luxurious primary suite with a 5-piece ensuite and walk-in closet. Each bedroom has access to an upgraded bathroom, ensuring comfort and privacy for the entire family.The LEGAL BSMT APPT offers two additional bedrooms, an upgraded kitchen, full bathroom, and a cozy sitting area, ideal for extended family, guests, or rental potential. The separate entrance provides independence and flexibility.Additional highlights include high ceilings, abundant natural light, and premium finishes throughout. The backyard is spacious and ready for family fun, entertaining, or quiet relaxation.Located close to schools, shopping, parks, and transit, this home offers both luxury and convenience. A virtual tour is available, and private showings can be arranged with notice. Don't miss the opportunity to present a fully upgraded, move-in ready home with exceptional design, functionality, and lifestyle appeal.2 Helman Rd is a must-see property ready to welcome its new owners! (id:50886)
RE/MAX Gold Realty Inc.
77 Colonel Bertram Road
Brampton, Ontario
Stunning NE Facing, Approx 6000 Sqft Living Space ( Above Grade Sqft 3793 - Mpac), Immaculately well kept Detach Home with luxurious upgrades in one of the most Prestigious Neighborhoods, comes with ((Swimming Pool )), ((Main Floor Bedroom )) and ((Legal Basement Apartment )) and total 6 +2 Bedrooms 6 Washrooms and 6 Car Parking & ((A Nanny suite)) on the lower level, Sitting in one of Brampton's most prestigious neighbourhoods! Fully renovated with premium finishes and craftsmanship throughout. Features 6 spacious above-grade bedrooms, a custom oversized gourmet kitchen with Jenn-Air luxury appliances, a built-in coffee maker, a food warmer & Elkay water dispenser. Elegant quartz wet bar with wine cooler. Family room offers a cathedral ceiling, exposed beam and oversized chandelier with abundant natural light. Luxurious primary suite with sitting area, his & her motion-lit closets and spa-like ensuite. Motorized blinds, hardwood floors, wall-mounted TVs in all bedrooms, and Japanese OVE smart toilets in all bathrooms. Extended powder room with walk-in shower. Extra-large laundry room with ample storage. Legal Finished basement with 2 Bedrooms, Living / Dining & 2 Full baths. Beautiful in-ground heated pool with landscaped surroundings. A true luxury residence offering unmatched quality and design. Mins to 410, Plaza ,Upcoming New Costco, and all needed amenities . Do not Miss !! (id:50886)
Save Max Real Estate Inc.
70 Maldives Crescent
Brampton, Ontario
***LEGAL BASEMENTS***Welcome to 70 Maldives Crescent, a spacious and beautifully maintained detached home situated on a premium 55 ft wide lot in one of Brampton's most desirable neighborhoods, the Vales of Castle more. This property offers an exceptional 5 + 3 bedrooms, 4 + 2 bathrooms, plus a fully finished and legal basement complete with two separate units, each offering its own kitchen, bedroom(s), bathrooms and private entrances. A perfect match for large families or investors seeking strong rental income potential. The main level features 9 ft ceilings, separate living, dining, and family rooms, extended kitchen cabinetry with granite counters, hardwood flooring throughout the first and second floors, crown molding, and a solid oak staircase with elegant iron pickets. The second level includes generously sized bedrooms, ample natural light, and well-appointed bathrooms suitable for any growing family. Enjoy excellent curb appeal with a large stamped concrete driveway, two-car garage, and a spacious backyard complete with a deck, ideal for entertaining. The home comes with no rental items. Located in a prime Castle more pocket close to great schools, shopping plazas, grocery stores, public transit, parks, and easy access to Highway 427 and Highway 410. A must-see home offering space, functionality, and rental opportunity in one of Brampton's most established communities. (id:50886)
Homelife/diamonds Realty Inc.

