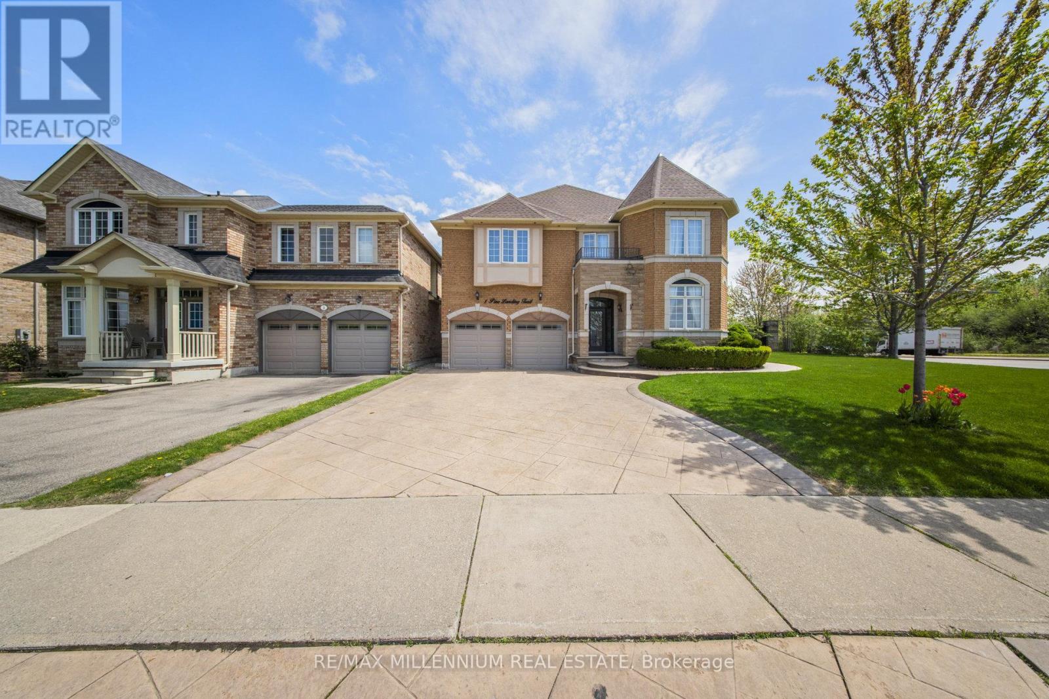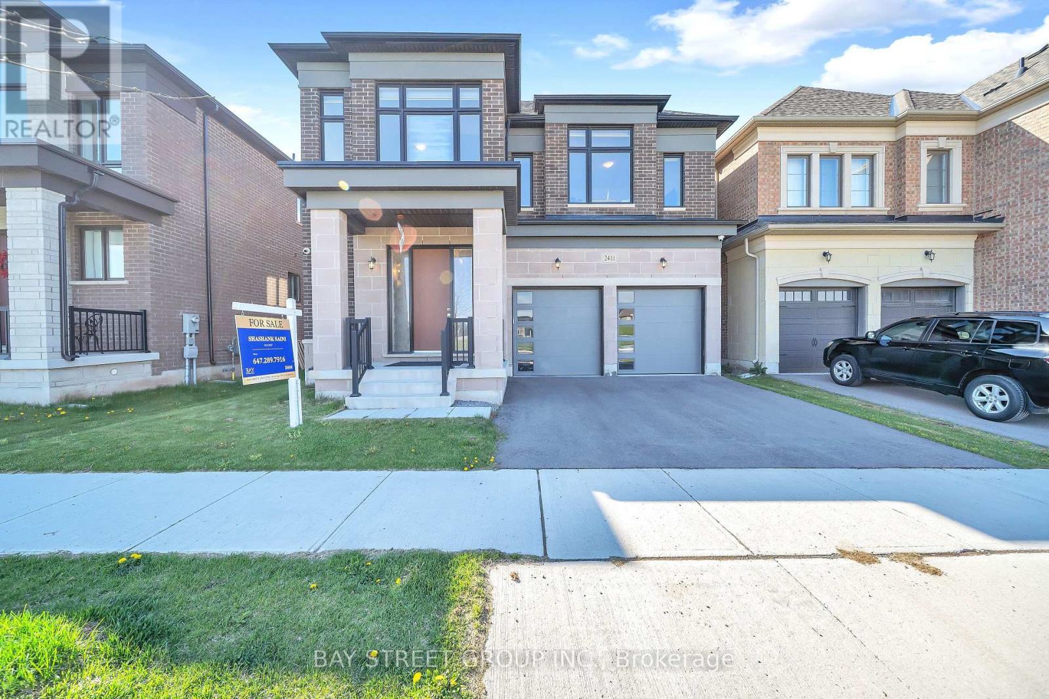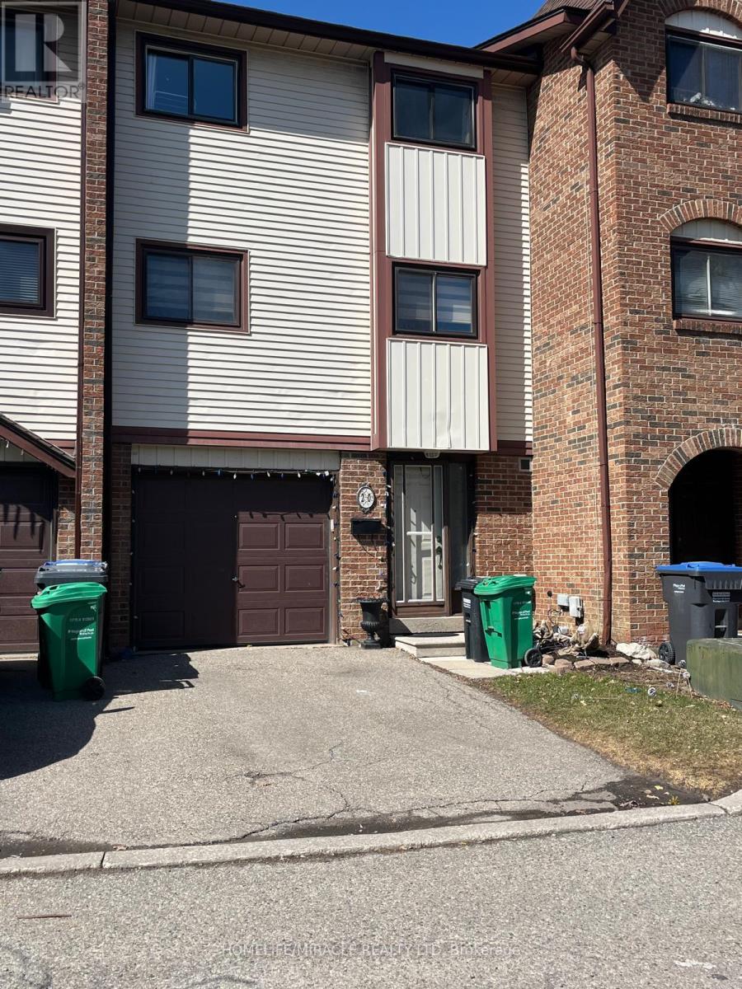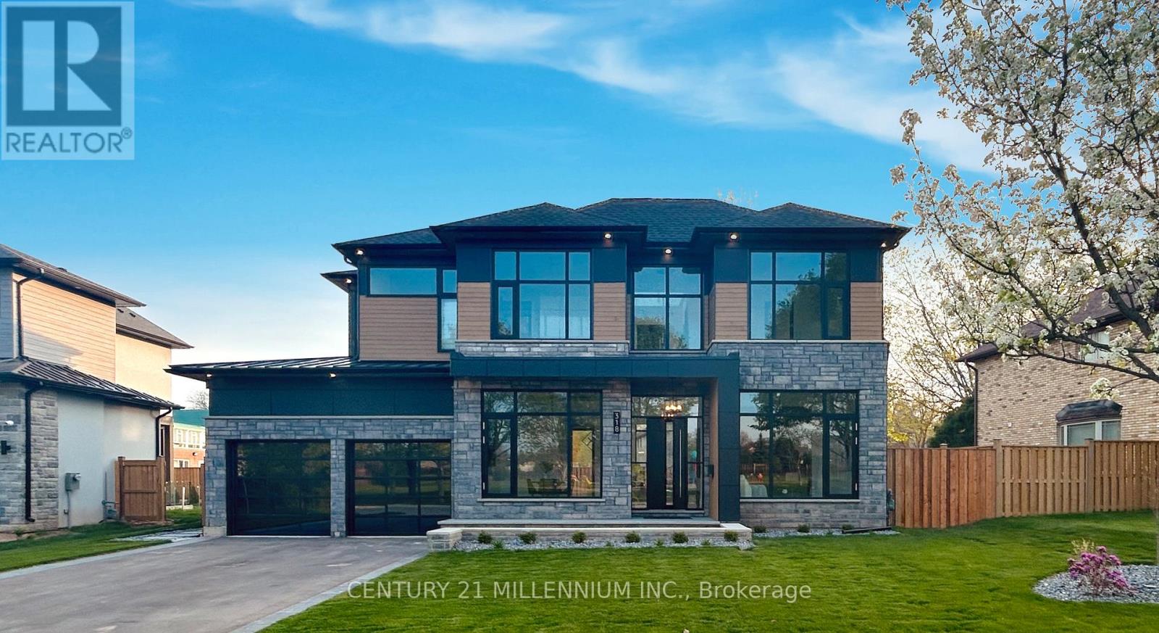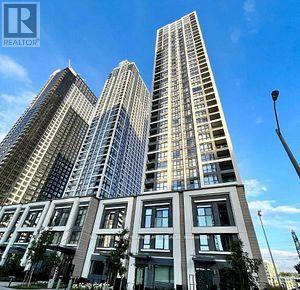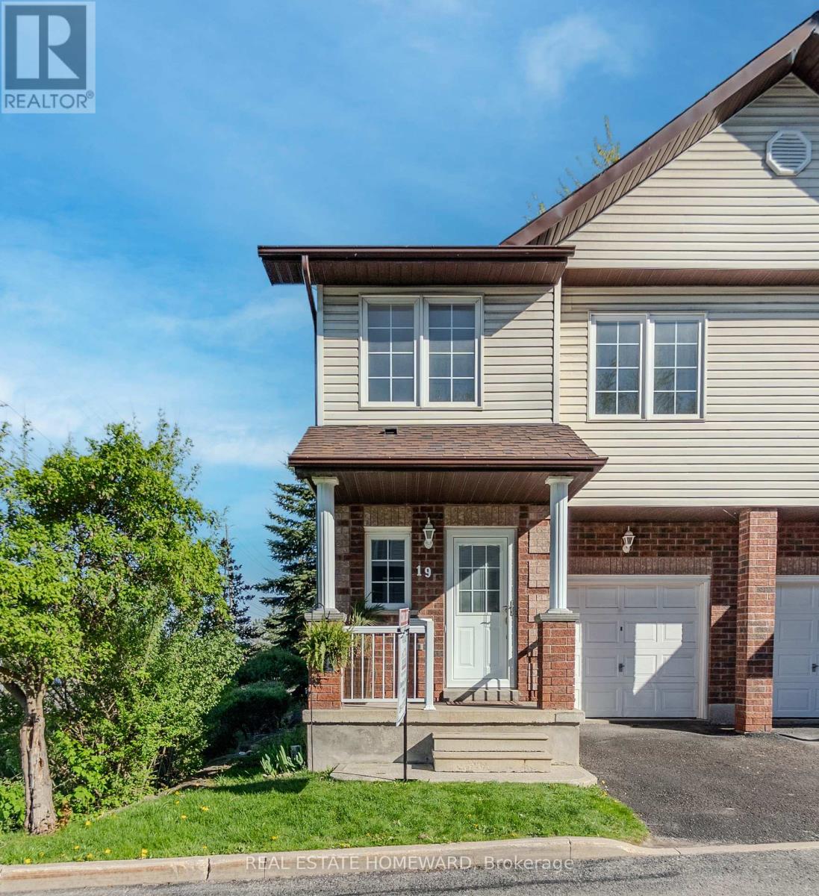918 Islington (Main Flr) Avenue
Toronto, Ontario
LOCATION-LOCATION-LOCATION--- Islington Ave/ The Queensway. Close to - TTC Bus Stop, NO-FRILLS, COSTCO, Restaurants, GO Train, Cineplex, Lake, Hwy, Downtown Toronto etc. ***1 Bus to Islington Subway Train. **Separate ---Entrance/ Kitchen/ Bath. ***Bedroom with Laminate floor, No Carpet, Above Grade Windows, Ceiling Light with Doors. ***Some Furniture May be Available. **Separate Bath with Toilet, Sink with Door. Another Separate Bath with Shower Spray & Hose, Tub Spout with Door. *** Tenants share All Utilities Cost. (id:50886)
Homelife Superstars Real Estate Limited
4 Munch Place
Milton, Ontario
Take Advantage Of This Amazing Find **Freehold** Townhouse! This Fully Freehold Townhouse Offers A Bright And Spacious Layout With Large Rooms, 4 Washrooms, A Finished Basement With A 3pc Washroom, Primary Bedroom With Walk-in Closet And A 4pc Ensuite With A Separate Shower, 9 Ft Ceilings On The Main Floor, A Modern Kitchen With Quartz Counters And A Breakfast Bar. Great Room With Gas Fireplace And Walkout To Backyard. New Potlights Throughout. Additional Features Include An Entry To The Backyard From The Garage. Don't miss the opportunity to own this home! (id:50886)
Century 21 Percy Fulton Ltd.
1 Pine Landing Trail
Brampton, Ontario
Your Search Ends Here True Pride of Ownership in Sandringham-Wellington, Brampton!Discover this exceptional and rarely offered premium corner lot, perfectly nestled in a quiet, family-friendly neighborhood. Fully renovated with over $220K in upgrades, this stunning home features 4+2 bedrooms and 5 pristine washrooms, combining luxurious style with everyday functionality.Property Highlights:Separate Entrance to a Finished Basement Ideal for extended family or rental income potential6 Parking Spaces, including a 2-car double garage and an extended exposed concrete drivewayModern Gourmet Kitchen with granite countertops, custom cabinetry, built-in stainless steel appliances, valance lighting & moreConcrete wrap-around from driveway to backyard, creating a clean, low-maintenance outdoor space plus lots of sapce for gardening/greenaryElegant Main Floor Layout featuring:Soaring Cathedral Ceiling in the Formal Living RoomSeparate Formal Dining RoomCozy Family Room with FireplaceSpacious Kitchen and Breakfast AreaThis home is the perfect blend of elegance, space, and functionality, offering privacy and tranquility while being close to all major amenities, schools, parks, shopping, and transit.Dont miss the chance to own this meticulously maintained home a true standout in the neighborhood! (id:50886)
RE/MAX Experts
56 Attview Crescent
Brampton, Ontario
A Place Which You Can Call Home Super Clean Offers Double Door Entry , 3 + 1 Bedrooms with 4Washrooms . Finished Basement With Sep-Side Enterance , Seperate Laundry And Sep Kitchen In The Basement . Upstairs is carpet installed Almost a Year Ago Over Harwood . Rood And AC Insalled In 2023 , All appliances Are In Brand New Condition . Central Vacum Changed in 2023 . 1 Min Walk to Bus Stop , 5 Mins Walk to Gurudwara Sahib , School and Plazas All In 5 Minutes Walk , 2Mins Drive To Gore Mandir , 5 Mins Drive To Costco And Hwy 427 . Buyer Or Buyers Agent Pls Do Your Own Due Diligence (id:50886)
Century 21 Property Zone Realty Inc.
411 - 2000 Sheppard Avenue W
Toronto, Ontario
L-I-V-E! R-E-N-T ! F-R-E-E! One month free on a 12 month lease! Spacious 2-BR apartment available at Jane and Sheppard with big balcony, private swimming pool and amazing playground accessed only by building residents. Hardwood floors, new appliances and access to card operated laundry with plentiful and powerful washer and dryers. On site staff and building are super friendly, reliable and accessibly responsive. Heat include, water and hydro paid by Tenant. Move-in right away (id:50886)
Harvey Kalles Real Estate Ltd.
613 - 160 Kingsway Crescent
Toronto, Ontario
Experience sophisticated living in The Kingsway in this spacious one-bedroom plus den suite, complete with two bathrooms, parking, and a locker in a stunning new boutique building. Bathed in natural southern sunlight, this modern condo boasts 9-foot ceilings, floor-to-ceiling windows, and stylish pre-engineered wood flooring throughout. The gourmet kitchen is equipped with a gas stove and premium Fisher & Paykel appliances, perfect for culinary enthusiasts. Step out onto the large terrace, ideal for entertaining, with a convenient BBQ gas hook-up. The generous primary bedroom features a walk-in closet and a luxurious ensuite bathroom for your comfort and privacy. Residents will enjoy the buildings striking architectural design, highlighted by an expansive art gallery lounge on the main floor, showcasing installations by renowned artist Peter Triantos. Additional amenities include a state-of-the-art fitness studio, yoga room, rooftop terrace, and concierge service-all designed to elevate your lifestyle. (id:50886)
Urban Homes Realty Inc.
612 - 270 Dufferin Street
Toronto, Ontario
* XO Condo 1 Bedroom + 1 Den, 1 Bathroom, 560 sq.ft. Unit Plus 66 sq.ft. Balcony., * Full Open Concept Kitchen * Large Balcony * Building Amenities Includes Gym, Party Room, 24 Hr Concierge, Entertainment Room And More * TTC In Front Of The Building * Walking Distance to Liberty Village, Shopping, Dufferin Mall, Grocery Stores * Close to Gardiner Expressway, ***One Parking & One Locker Included*** (id:50886)
Royal LePage Your Community Realty
334 - 5105 Hurontario Street
Mississauga, Ontario
Welcome to Canopy Towers a brand new, never-lived-in 1 bedroom + den suite offering a perfect blend of style, comfort, and convenience in the heart of Mississauga. This modern open-concept unit features 605sqft of thoughtfully designed interior living space, complemented by a generous 130sqft private terrace, ideal for entertaining or relaxing in the open air. The suite boasts sleek finishes, a contemporary kitchen with integrated appliances, and floor-to-ceiling windows that fill the space with natural light. The versatile den is perfect for a home office, guest space, or additional storage. Residents of Canopy Towers enjoy access to a range of premium amenities, including a fully equipped fitness center, indoor pool, rooftop terrace, co-working space, games room, and 24-hour concierge service. Located at Hurontario and Eglinton, this condo offers excellent connectivity with nearby transit options, the upcoming LRT, Square One Shopping Centre, and major highways just minutes away. This is a rare opportunity to own a stylish and functional unit in one of Mississauga's most desirable new developments. (id:50886)
Royal LePage Your Community Realty
3938 Burdette Terrace
Mississauga, Ontario
Beautiful 4 Bdrm Semi-Detached in Churchill Meadows Community. 2156 Sqft by Green Park Builder.Double Door Entry, Pot lights throughout main floor, Open concept Living/Dining, Family Room With Fireplace, Garage direct access, Master Bedroom W/4 Pc Ensuite, Laundry main level. Close to parks, shopping, highways, and schools. No sidewalk, 2 cars on driveway, huge backyard, 3mins drive to ridgeway plaza, 1 minute walk to the new Churchill Meadows Community Centre,public transit, and nearby to Credit Valley Hospital. (id:50886)
Royal LePage Signature Realty
701 - 500 Brock Avenue
Burlington, Ontario
Fabulous LOCATION - Quality Builder Lovely, Move-In Ready 1 bedroom, 1 bathroom Condo at the perfect height with stunning Escarpment Views. Located on a Quiet street in Burlingtons CORE District and Steps to the WATERFRONT. Open concept design in main living areas, offering 640 Sq. Ft. (per builder floor plan) of Upgraded, Spacious Living. Very bright and modern, painted in designer tones and carpet free. The Foyer opens onto the Great Room - perfect for evenings relaxing at home and family / friend gatherings. From here is the bright, Kitchen offering numerous cabinets, generous counter space & a useful island / breakfast bar. The Primary Bedroom retreat offers his-hers Closet Organisers and floor to ceiling windows with custom blinds - comfy seating could be placed in front of the large windows for a perfect sunset and people watching set up. Nicley tucked away you will find the beautifully upgraded 4-piece guest bathroom and a laundry closet. Upgraded Finishings Include: Quality vinyl plank flooring in most rooms. Foyer: oversized closet & handy cabinet - Kitchen: beautiful white cabinetry, stone countertops, backsplash tiles, quality appliances Great Room: blinds - Bedroom: closet organizers shelving, blinds - Bath: stunning, low maintenance stone flooring & shower walls. convenient cabinet + vanity for storage. Quiet, well-maintained building with Excellent building with state-of-the-art amenities & great visitor parking. Prime location Active neighbourhood, surrounded by greenspace - Steps to the lake, park, restaurants, shopping - Adjacent to bike/pedestrian walking path & lakefront trail and lose to public transit and commuter routes. Great Value and A Pleasure to View - Schedule a viewing today. (id:50886)
Royal LePage Burloak Real Estate Services
33 Atira Avenue
Brampton, Ontario
Stunning 4-bedroom detached home nestled in a quiet Cul-De-Sac perfect for families seeking space and comfort. This home features a huge drive way to park upto 7 cars on driveway + 2 cars in garrage. Moreover beautifully finished 1-bedroom basement, ideal for extended family or potential rental income. Enjoy brand-new hardwood flooring on the main level, elegant zebra blinds throughout, and a fully upgraded kitchen complete with granite countertops, backsplash and modern cabinetry. Convenient garage entrance directly from kitchen offers added functionality Move-in ready with exceptional finishes. A must see ! (id:50886)
Homelife/miracle Realty Ltd
359 - 1575 Lakeshore Road W
Mississauga, Ontario
Welcome To The Highly Sought-After Craftsman Building! Rare End Unit 1 Bedroom, 1 Bathroom Condo Overlooking The Beautiful Courtyard With A South View. The Gourmet Kitchen With Granite Countertops, Tile Backsplash, Undermount Lighting, And Stainless-Steel Appliances Creates A Modern, Sophisticated Vibe While Flowing Seamlessly Into The Open Concept Living Area. The 9Ft Ceilings & Engineered Hardwood Floors Provide A Luxurious Quality To This Fabulous Space. Freshly painted. (id:50886)
Master's Trust Realty Inc.
2411 Saw Whet Boulevard
Oakville, Ontario
Luxury living in Prestigious Glen Abbey, surrounded by Multi-Million dollar homes in a master-planned golf course community, just 5 minutes to Canadas top-ranked Glen Abbey High School, making this the ideal choice for families focused on Education, Lifestyle & Safety. Welcome to 2411 Saw Whet Blvd, a stunning 4 Bed, 5 Bath executive home offering over 4,169 sq. ft. of luxurious living on a premium builder lot, Vastu aligned with park view in front and creek view at the back - rare green space on both sides. The large, private rectangular backyard offers perfect space for a future swimming pool. Featuring over $300,000 in builder upgrades, including: Marble flooring throughout main level, Art niches on both levels, Spa-like bathrooms with accent walls and built-in benches, Glass-enclosed office/den with French doors, Gourmet Bosch kitchen with oversized waterfall island and quartz countertop,10-ft ceilings and floor-to-ceiling windows filling the home with sunlight. The finished Basement offers hardwood flooring, a 3-piece bathroom with full glass shower, large windows, and an excellent theatre and recreational space perfect for family movie nights or entertaining. Enjoy the peace of mind of living in one of Oakville's safest, family-friendly communities, with quick access to top schools, parks, trails, golf, shopping, and highways. A perfect blend of prestige, lifestyle, and family-focused living this is your opportunity to own in one of Oakville's most desirable neighborhoods. Book your private showing today! (id:50886)
Bay Street Group Inc.
20 Macallum Court
Brampton, Ontario
lovely and specious 3 story condo townhouse near queen and kennady, located in a quit family, friendly neighborhood, BIG SIZE BACKYARD.PARTY HOUSE AND A PARK RESTRICTED ONLY FOR RESIDENCE. THE BASEMENT HAS OPEN CONCEPT SPACE WITH STANDING SHOWER. (id:50886)
Homelife/miracle Realty Ltd
303 - 30 Malta Avenue
Brampton, Ontario
** Price To Sell ** Gorgeous 3 Bedrooms Plus Den corner unit with Amazing View of Tranquil Ray Lawson Valley In a Well Maintained Building Located Near Brampton Mississauga Border. Minutes to 407 , 410 and 401. Large Master Bedroom With Walk-in Closet and 4 Pc Ensuite. Laminate Floors in Living, Dining & All Bedrooms. Quartz Counter Tops in Kitchen. Large Balcony & An over Sized Solarium. Building Amenities Include Outdoor Swimming Pool, Tennis Court, Squash Court, gym, Entertainment room, Billiards Room and Much More. (id:50886)
RE/MAX Real Estate Centre Inc.
15 York Drive
Chelmsford, Ontario
Welcome to your own private paradise on Vermillion Lake. This stunning executive bungalow offers luxury waterfront living on 3.38 acres with almost 300 feet of beautiful shoreline. Whether you're relaxing on the wraparound covered deck, entertaining guests, or simply taking in the breathtaking panoramic views, this property is the perfect lakeside escape. Inside, you’ll be welcomed by a spacious foyer that leads into a bright, open-concept living and dining area all highlighted with the stunning cathedral ceilings—ideal for gatherings or quiet nights in. The gourmet kitchen is designed for the aspiring chef, featuring quartz countertops, modern appliances, a walk in pantry and plenty of prep space. The main floor includes a large primary bedroom with walk-in closet, a generous second bedroom, and a completely upgraded spa-like bathroom with double sinks, in-floor heating, a walk in tiled shower, and a deep soaker tub for ultimate relaxation. Downstairs, the fully finished lower level is built for entertainment and comfort, with in-floor heating throughout. Enjoy a large rec room with rough-in for a wet bar or second kitchen, two additional bedrooms, a dedicated office or yoga space, a full bathroom with sauna, and a private theater room for movie nights or game days. (This is also listed as a bedroom). The property also features manicured landscaping, a waterfront bunkie, and ample room to build a massive detached garage. The attached double garage is insulated and equipped with in-floor heating. As an added bonus, there’s an older home at the water’s edge—ideal for rebuilding into a guest house or granny flat. This beautifully upgraded lakefront retreat has it all. Don’t miss your chance to own a piece of paradise—book your private viewing today. (id:50886)
RE/MAX Crown Realty (1989) Inc.
1246 Havelock Gardens
Milton, Ontario
Calling All A+++ Tenants. Beautiful Mattamy Townhouse Located In Milton's East End Bowes Community. Spacious & Bright Layout. Features 9ft Ceilings On Main And 2nd Floor. Modern Kitchen With Granite & Breakfast Bar, Stainless Steel Appliances. Spacious Open Concept Living & Dining Room With Walk-Out To A 10 X 9 Ft Balcony. 3rd Floor Features Three Spacious Bedrooms. Dont Miss! (id:50886)
Royal LePage Realty Centre
318 Tuck Drive
Burlington, Ontario
Experience the epitome of modern luxury in this custom-built home nestled in the prestigious Shoreacres one of Burlingtons most coveted communities. Designed with exceptional craftsmanship and high-end finishes, this residence offers over 5200sqft of total living space on a quiet street. The main level features 11' ceilings, while the Great Room impresses with a 14' ceiling, floor-to-ceiling fireplace w/ built-ins, and a full-wall-window. The gourmet kitchen is equipped with premium Thermador appliances, built-in coffee maker, panelled fridge & dishwasher, custom floor-to-ceiling cabinetry, and a walk-out to a stunning 400sqft covered patio w/ fireplace ideal for al fresco dining and entertaining. Upstairs 10' + ceilings enhance the homes open feel. The primary suite offers a tranquil retreat w/ a soaking tub by a large window, floating double vanity, curbless glass shower, and custom WI closet. All 4 bdrms feature coffered ceilings, all bathrooms include AntiFog LED mirrors & heated floors w/ programmable thermostats. The fully finished basement is a standout w/ high ceilings, floor-to-ceiling glass in the gym & wine cellar, custom bar w/ glass shelving, games area, sunken theatre, rec room w/ 72" fireplace, 5pc bath & a guest bedroom with WI closet, as well as a seperate walk-up entrance. Additional highlights include: 8' solidcore doors & pocket doors, feature walls & ceilings, glass railings inside & outside, high-end chandeliers, and large-format tiles & flooring. Outside a blend of natural wood, stone & timeless finishes create a serene oasis w/ professional landscaping & irrigation. Modern black-glass garage doors, oversized European-style windows, and wooden soffits enhance the contemporary design. Just steps from top-rated schools, Paletta Mansion, and Breckon & Henderson Parks, this home offers the perfect blend of peaceful living and easy access to downtown amenities. A rare opportunity in one of Burlingtons most desirable neighbourhoods. (id:50886)
Century 21 Millennium Inc.
Th8 - 5 Mabelle Avenue
Toronto, Ontario
Amazing 1 year New Townhouse Featuring 3 Beds, 3 Baths With 9Ft Ceiling In Bloor Promenade Condo Tower Built By Tridel! This Corner Unit Is Flooded With Natural Light, Great Floor Plan, Spanning 1539 Sq Ft, Kitchen Equipped Wt S/S Appliances, Granite Countertop, Spacious Island. Enjoy All The Luxurious Amenities Of Building Including Gym, Yoga, Pool, Indoor Basketball, Game Room, Party Room, Theatre Room, Guest Suites, Kid-Zone. Conveniently Located Near Public Transportation , Shopping Centre And Restaurants. Great Choice For Those Seeking A Comfortable Lifestyle. Walking Distance To Islington Subway. (id:50886)
Royal LePage Signature Realty
52 Suzuki Street
Barrie, Ontario
Welcome to 52 Suzuki Street a stunning brand-new **Mattamy-built NetZero corner lot home** in South-East Barrie's Vicinity Community! Featuring 4 spacious bedrooms, 3.5 bathrooms, and a separate side entrance perfect for in-laws, rental income, or a home business, this energy-efficient beauty offers 9 ft ceilings, luxury flooring, an oak staircase, **second-floor laundry, and a luxurious primary suite with quartz double vanity and glass shower. Enjoy the double car garage, large porch, and elegant curb appeal with brick and stone exterior. Located near top schools, GO Transit, Highway 400, and major shopping this home is the perfect blend of luxury, location, and efficiency! (id:50886)
Century 21 Property Zone Realty Inc.
19 - 488 Yonge Street
Barrie, Ontario
Stylish, Bright & Move-In Ready! This spacious end-unit townhouse checks all the boxes for easy, modern living. Professionally cleaned and freshly painted throughout, including the deck and fence. It's a bright, welcoming space with big windows and an airy layout.You'll love the updated flooring: sleek laminate on the main floor and engineered hardwood upstairs (both redone in 2022). The large primary bedroom provides ample space for a home office or relaxation area, and each bedroom features a walk-in closet. Big-ticket upgrades? Already done. Furnace, A/C, and hot water heater were replaced in 2021, and are yours. No rentals here. The kitchen features newer stainless steel appliances (fridge, stove, dishwasher, microwave). The basement is warm, dry, and full of potential, with high ceilings, insulation, and a rough-in for a 2-piece bathroom. Laundry area includes a full-size washer and dryer. Ready for your future reno ideas. Step outside to a private backyard with a mature maple tree, stained deck, and privacy fencing. Great for lounging or entertaining.This well-kept home in a quiet complex features a playground and visitor parking, making it ideal for first-time buyers or those seeking stylish, low-maintenance living with potential for growth.Don't miss out on this lovely home - move in and make it yours! (id:50886)
Real Estate Homeward
5962 Highway 26
Clearview, Ontario
Beautifully maintained bungalow set on 1.9 acres with a 36' x 30' detached shop, offering privacy, space, and versatility. This 3-bedroom, 2.5-bathroom home features 3510 finished square feet, including a spacious partially finished basement with endless potential. The main floor spans more than 2000 square feet and boasts a large, eat-in country kitchen with granite countertops, a breakfast bar, and built-in appliances perfect for entertaining or family gatherings. Enjoy a bright and inviting living room, as well as a cozy family room complete with a fireplace. Timeless hardwood floors run throughout the main level. The primary bedroom includes ample closet space and a private 3-piece ensuite.Downstairs, the basement includes a rec room, workshop, and storage area, with additional unfinished space that can be transformed into extra bedrooms or living areas to suit your needs. Set nearly 300 feet back from the road, the property offers abundant parking, including a paved driveway and double car garage. The detached shop, equipped with hydro, is ideal for additional parking, storage, or hobby use.Pride of ownership is evident throughout this immaculate property. Conveniently located just 10 minutes to both Stayner and Wasaga Beach, and 30 minutes to Barrie. (id:50886)
RE/MAX Hallmark Chay Realty
85 Arthur Avenue
Barrie, Ontario
Welcome to this meticulously maintained 1,621 sq ft bungalow built by Morra Homes. It is still owned by the original homeowner, reflecting genuine pride of ownership. Over the years, the Seller has upgraded numerous windows (2015-2022) and has installed a stylish front door (2016). The spacious, open-concept layout is complemented by a separate family room featuring a cozy gas fireplace, creating an inviting, relaxing space. The home enjoys a desirable southern exposure, ensuring the kitchen and family room are filled with natural light throughout the day. The Shingles were replaced in 2006 with a GAF 25-year Sovereign shingle, and the gas furnace and the central air conditioner were upgraded in 2013. Step outside to a private backyard oasis featuring a deck and lush, mature landscaping, perfect for entertaining or unwinding in peace. The attached garage (18x20 ft), offers 360 sq ft of space, features an inside entry. The double-paved driveway provides ample parking for multiple vehicles, making this already functional and timeless property convenient. This home features three generously sized bedrooms and two full bathrooms on the main floor, offering a perfect arrangement for families of all stages. The spacious, unfinished basement provides a finished landing and a large blank canvas for your creative vision, featuring ample open space ideal for various uses. It also includes a rough-in for a full bathroom and a dedicated drain for a potential sauna, providing endless possibilities for expansion and customization. Nestled in a quiet, family-friendly neighborhood, you'll be just a short distance from golf, skiing, all major shopping, Lake Simcoe, two beaches, two marinas, RVH, elementary and high schools, parks, and tennis/pickleball courts. It is the perfect location for all age groups and outdoor enthusiasts. Don't miss the opportunity to own this charming, well-cared-for home. The property is being sold in an 'as is' condition by the Executors of the Estate. (id:50886)
Keller Williams Experience Realty
2901 - 950 Portage Parkway
Vaughan, Ontario
In the heart of Vaughan!!!! 590 Sq.F + Den + Locker+100 Sq.F Balcony, Subway- 2 min walking distance. Go Station in area. A Contemporary Kitchen Equipped With Built-In Appliances, Quartz Counters, And Top-Level Finishes, A Refreshing Spa-Like Bath. Subway Station Making It Easy To Commute To York University & Steps To Bus Station. Walking Distance To Banks, Shopping Plazas, Restaurants. And That's Not All! The Condo Residence, Transit City 3, Is Part Of The Master-Planned Community Of The Ever-Growing Vmc.This High-Rise Beauty Offers Its Residents World-Class Facilities That Will Give Even The Most Exclusive Toronto Clubs A Run For Their Money. Pics are taken before the unit was rented. (id:50886)
Right At Home Realty



