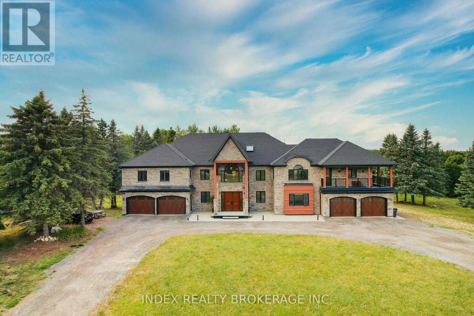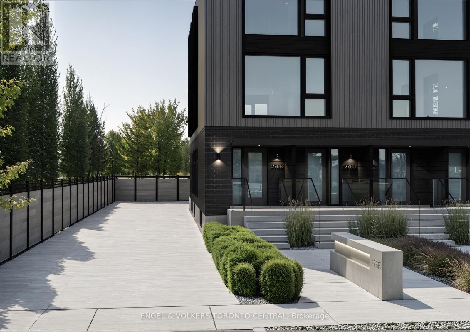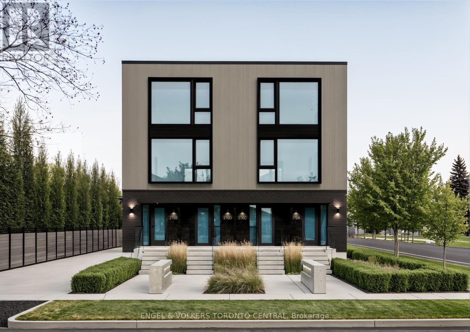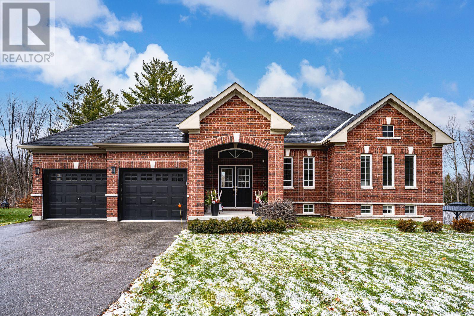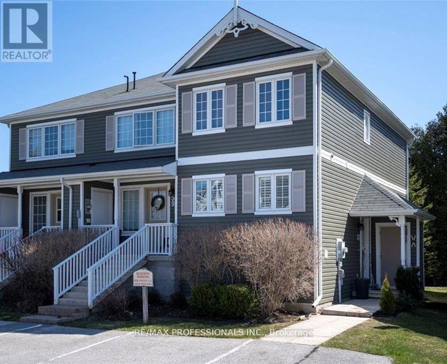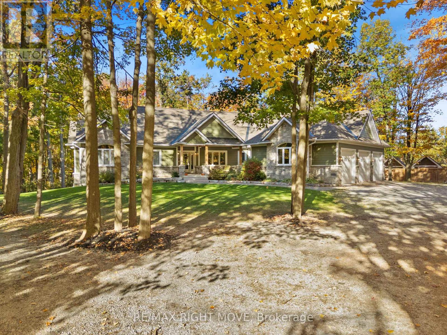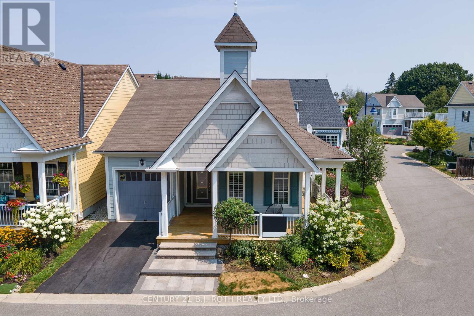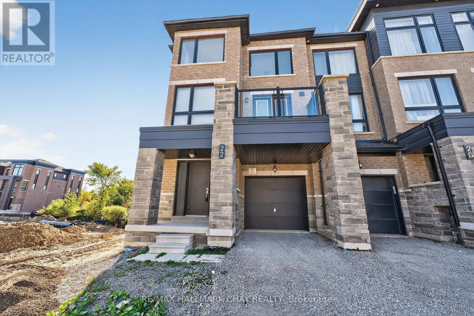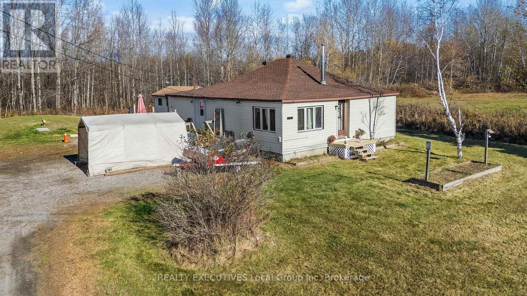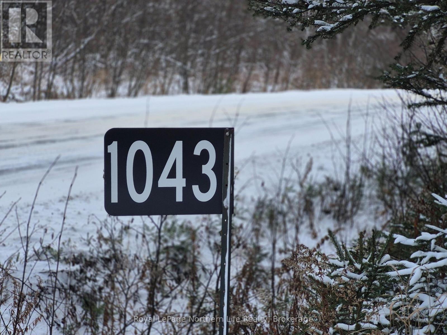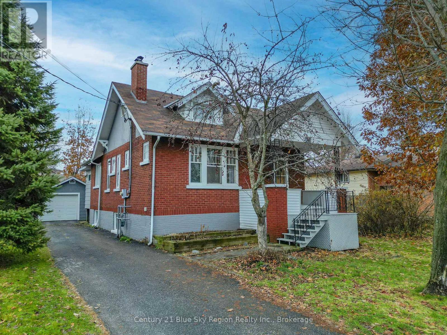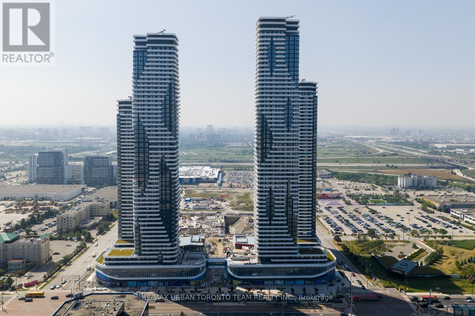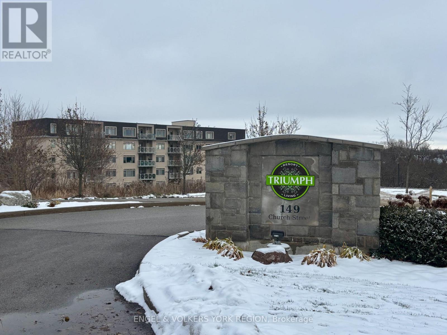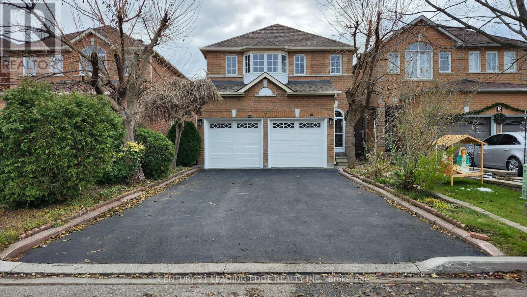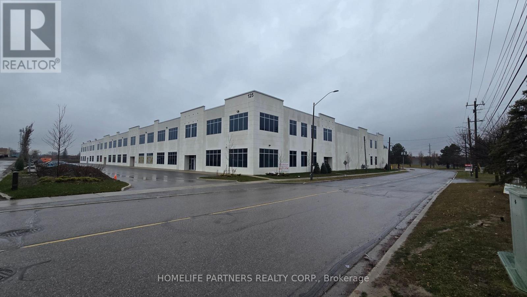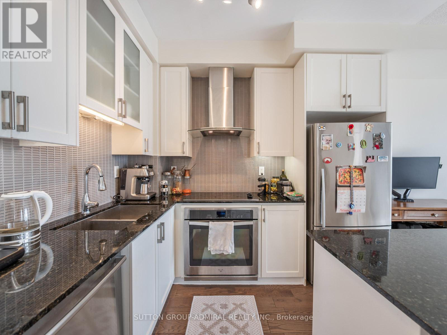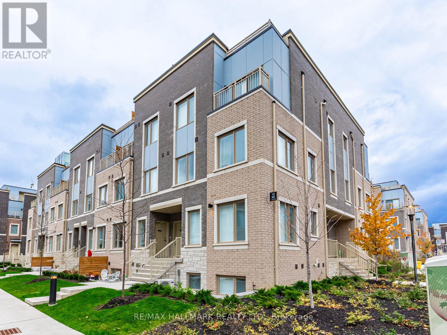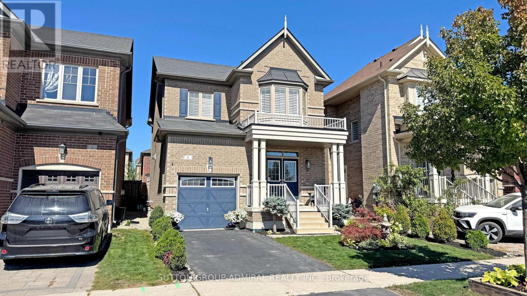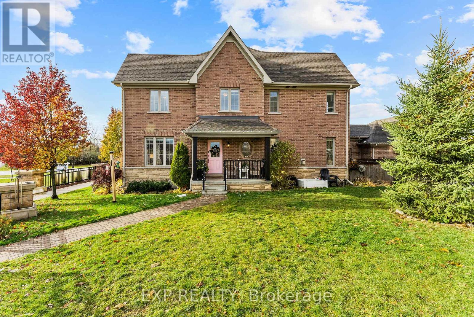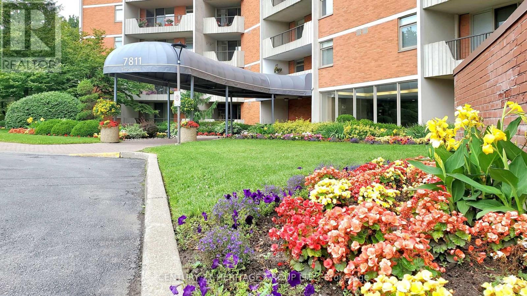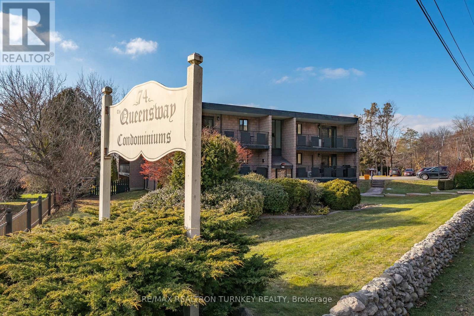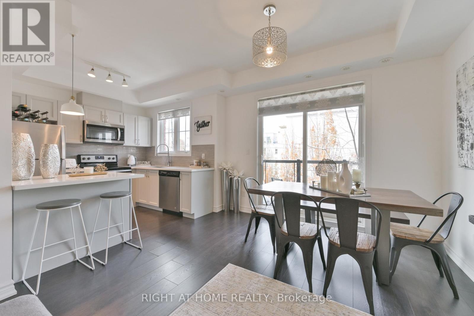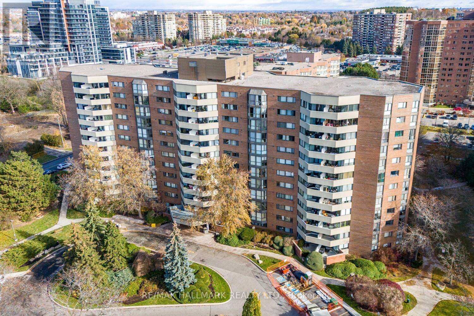20 Glassford Court
Caledon, Ontario
Just 25 minutes from the Greater Toronto Area, this breathtaking custom-built luxury estate sits on a private 3.6-acre lot (165 Ft * 288 ft) and offers over 18,000 Sqft of total living space. Completed in 2021 with top-tier finishes throughout, this home features approx. 11,000 sqft above grade and an additional 7,000 sqft walk-out basement with panoramic windows - framed and partially finished with space for a theatre, gym, kitchen, bedroom, bath, and more. The great foyer welcomes you with soaring 22-ft ceilings. To the left is a formal living room; to the right , a private office. A stunning 19-foot ceiling family room with an upgraded fireplace flows into a designer kitchen with an 8' * 5' island, frigidaire & Monogram Appliances, walk-in pantry, and an incredible 27' & 16' sunroom featuring a skylight and floor-to ceiling views. The main floor also features a stylish laundry room with built-in sink and dog wash station. Upstairs, you'll find 6-bedrooms. The primary suite (18' * 23') includes a spa-like 5-piece ensuite, huge walk-in closet, and a private balcony. A second primary (20'*20') offers his & hers closets, ensuite, and a balcony access. All bedrooms feature walk-in closets and ensuite or semi-private baths, plus a 12' * 12' loft/ lounge area overlooking the family room below. Outside, enjoy 7 garage spots and parking for 35+ cars. Mechanically upgraded with 2 furnaces, 2 sub panels 400 amp service, 2 central vac systems, new chlorine system, new septic system, water softeners , purifiers, reverse osmosis, mood lighting throughout, and smart home ready with high internet. A rare opportunity to own a true dream home built for entertaining, family living, and total comfort - all within easy reach from the GTA. (id:50886)
Index Realty Brokerage Inc.
D - 276 Lanor Avenue
Toronto, Ontario
SOUTH of EVANS - Renowned Canadian Developer Tera Vie Developments. Experience Modern Luxury In This Sun-Filled, Custom-Built Home. Open-Concept Gourmet Chefs Kitchen Seamlessly Connects To A Spacious Dining Area, Perfect For Entertaining. This Stunning & Breathtaking Residence Offers Three Bedrooms, Including a Primary Suite With a Spa-Inspired Ensuite And An Additional Four-Piece Bathroom For Family And Guests. Home/Office Workspace Den for Your Convienience. Main Floor Features a Convenient Two-Piece Powder Room, Complemented By Soaring 9-Foot Ceilings with Open Concept Living & Family Rooms, Perfect for Happy Infinite Memories . Enjoy Your Morning Coffee On Your Private Balcony Soaking The Rising Morning Sun and the Convenience Of Included Surface Parking. An Active Lifestyle Enbraces nearby access To Multiple Parks, Including The Scenic Wimbrel Point, Colonel Samuel Smith Park And Lakeshore Park. Perfect Your Swing At The Prestigious Toronto Golf Club, Located just minutes away from the Prestigious Etobicoke Yacht Club. Benefit From Seamless Connectivity To The Gardiner Expressway and Highway 427, Ensuring Effortless Travel. Indulge in Premier Shopping at Sherway Gardens, Just Minutes Away. Families Will Appreciate the Convenience of Nearby Daycare Centers, Schools & Colleges for All Ages From Toddlers to Adult Leaners. Commuting Is A Breeze With TTC and GO Transit Just Steps Away. (id:50886)
Engel & Volkers Toronto Central
Engel & Volkers Toronto City
276 Lanor Avenue
Toronto, Ontario
SOUTH of EVANS - Renowned Canadian Developer Tera Vie Developments. Experience Modern Luxury, Sun-Filled, Custom-Built Homes. Four Individual Units. Unit A, Unit B, Unit C & Unit D of 276 Lanor Avenue, Etobicoke. Each including Open-Concept Gourmet Chefs Kitchen Seamlessly Connects To A Spacious Dining Area, Perfect For Entertaining. Breathtaking Residences Offering; Three Bedrooms, Including A Primary Suite With A Spa-Inspired Ensuite And An Additional Four-Piece Bathroom For Family And Guests. The Main Floor Features A Convenient Two-Piece Powder Room, Complemented By Soaring 9 Foot Ceilings & A Home Office Workspace. The Units Vary From A Private Garden Oasis Terrace Walkout Or A Private Balcony Soaking The Rising Morning Sun While Enjoying Your Coffee. Enjoy The Convenience Of Included Surface Parking. Active Lifestyle With Access to Multiple Parks, Including the Scenic Wimbrel Point, Colonel Samuel Smith Park, and Lakeshore Park. Perfect Your Swing at the Prestigious Toronto Golf Club. Located just minutes away from the Prestigious Etobicoke Yacht Club. Benefit From Seamless Connectivity to the Gardiner Expressway and Highway 427, Ensuring Effortless Travel. Indulge in Premier Shopping at Sherway Gardens, Just Minutes Away. Families Will Appreciate the Convenience of Nearby Daycare Centers, Schools & Colleges for All Ages From Toddlers to Adult Leaners. Commuting Is a Breeze With TTC and Go Transit Just Steps Away.. (id:50886)
Engel & Volkers Toronto Central
Engel & Volkers Toronto City
82 Diamond Valley Drive
Oro-Medonte, Ontario
FOREST VIEWS, ELEVATED FINISHES, & A WALKOUT BASEMENT - YOUR PRIVATE HALF-ACRE RETREAT IN SUGARBUSH AWAITS! Tucked away on a quiet street in Sugarbush, this raised bungalow invites you to live a lifestyle wrapped in beauty, comfort, and year-round outdoor recreation. Surrounded by forest and protected green space, the setting offers a peaceful connection to nature, where mature trees line the landscape and every window captures a picture-perfect view. Imagine morning coffee on your balcony as the sun filters through the trees, backyard dinners under the stars, and weekends spent exploring nearby ski slopes, golf courses, Vetta Nordic Spa, hiking trails, and conservation lands, all just minutes from your door. The half-acre lot is beautifully landscaped with endless space for play, entertaining, and relaxation, with the exciting potential to add a backyard pool thanks to the front septic placement. Step inside to a bright, open-concept interior where natural light pours through oversized windows, highlighting the warmth of a gas fireplace in the living room, the elegant dining area, and the chef-worthy kitchen with quartz counters, modern cabinetry, a large breakfast bar island, and a walkout to the elevated balcony. Three spacious bedrooms grace the main level, including a primary retreat with dual closets and a private ensuite complete with a deep soaker tub. A sleek 3-piece bathroom and convenient main floor laundry round out the level. Downstairs, the finished basement offers incredible versatility with a fourth bedroom, a stylish bathroom, a cozy media room with an electric fireplace, and a large rec room that opens directly to the backyard, creating excellent in-law potential. Every inch of this home has been crafted with care, showcasing high-end finishes and a like-new feel that's ready for you to fall in love. Don't miss your chance to call this unforgettable #HomeToStay yours, where coming home each day feels like stepping into your very own private escape! (id:50886)
RE/MAX Hallmark Peggy Hill Group Realty
57 Green Briar Drive
Collingwood, Ontario
Welcome to 57 Green Briar Drive, a beautifully furnished 2-bedroom, 2.5-bath townhouse in the sought-after Cranberry Golf community. This peaceful, family-friendly neighbourhood is known for its tree-lined streets, walkability, and close proximity to downtown Collingwood, Georgian Bay, and local trails. Offering over 1,600 square feet of living space, this two-storey home features a bright open-concept layout with laminate hardwood floors, a gas fireplace, and a private patio off the living area. The kitchen is fully equipped with newer appliances, a centre island, and plenty of prep space. Upstairs, the spacious primary bedroom includes a private ensuite, while two additional rooms offer flexibility for guests, kids, or a home office. Other highlights include ensuite laundry, 2-car driveway parking, and tasteful furnishings throughout. Enjoy the convenience being located minutes from grocery stores, shops, restaurants, schools, and the YMCA, with Blue Mountain just a short drive away. This is a perfect home base for full-time living in a quiet, well-kept community. Nestled in the desirable "Green Briar and Westwind Condos," also known as "Briarwood," this property at 57 Greenbriar Drive is a townhouse-style condominium in a well-established complex. (id:50886)
RE/MAX Professionals Inc.
143 Bass Line
Oro-Medonte, Ontario
Welcome to your private getaway just 5 minutes from Orillia! This custom-built bungalow sits on a private 1-acre lot just a short walking distance to Bass Lake. The home has great curb appeal with stone and siding finishes, big gable peaks, and both an attached oversized 3-car garage and a detached 2-car garage with a loft above. Inside, you'll find an open, functional layout with a hidden room tucked behind the kitchen cupboards - perfect for a pantry or home office. The 3-season Muskoka room is the ideal spot for morning coffee and is totally privacy with no neighbours in sight. The detached garage has water and hydro, high ceilings, and an 800 sq ft loft that's great for storage or could be finished as an apartment. Downstairs, the fully finished lower level offers a bright in-law suite with two walkouts that make it feel like its own main floor. Thoughtful landscaping ties everything together, giving the whole property a warm, welcoming vibe. (id:50886)
RE/MAX Right Move
3327 Summerhill Way N
Severn, Ontario
Welcome to West Shore Beachclub all Season GATED COMMUNITY just 10 Minutes north of Orillia. This unique residential area has over 300 feet of shallow private sandy beach wiith Dock , Clubhouse with kitchen and lawn chairs , bathroom and fireplace. and firepit on the beach for those starry evenings. Just on the shores of Lake Couchiching.. Popular Dunes Model Bungalow with Separate Entrance to the Basement from the Garage is located on a corner Premium Lot. Main Floor features 2 Bedrooms 2 Baths.: Open Concept. Upgraded Front Door..9 ceilings.. California ,Shutters.. New Hardwood Flooring., Granite Breakfast Bar, backsplash, and Stainless Steel Appliances.. Gas Fireplace..8 Patio Doors off living Room, stackable Washer/Dryer. Spacious Primary Bdrm. w/door to deck. Primary ensuite offers separate Glass Shower and Jacuzzi Tub and Walk in Closet, Oak Staircase to Finished Basement with four piece bathroom and spacious bedroom, and huge Family Room. Freshly Painted. The Upgraded Exterior Features are Stone Walkway, Spacious wrap around Deck, that is ideal for Entertaining Friends and Family, underground sprinkler system, Beautifully Landscaped. Visitors Parking areas and Mail Box station steps away. This Community is UNIQUE! (id:50886)
Century 21 B.j. Roth Realty Ltd.
22 Blue Forest Crescent
Barrie, Ontario
End Unit, 3-Storey Freehold Townhome On Premium Ravine Lot Nestled In Highly Sought After South-East Barrie! Over 2,476 SqFt Of Above Grade Living Space, Main Level Features Spacious Rec Room With Walk-Out To Deck, 2 Piece Bathroom, & Laundry Room! Upper Level Boasts Open Concept Layout With Chef's Kitchen Featuring Stainless Steel Appliances & Huge Centre Island, Situated Conveniently Between Dining & Living Areas, Perfect For Hosting Family & Friends On Any Special Occasion With Walk-Outs To 2 Separate Balconies From Both Rooms! Enjoy Relaxing Out On The Balcony After A Long Day. Third Level Has 3 Spacious Bedrooms, Primary Bedroom With Walk-In Closet, 4 Piece Ensuite With Soaker Tub, & Large Window! Plus 2 Additional Bedrooms Each With Closet Space & Large Windows. Unfinished Basement Boasts An Additional 680 SqFt Of Living Space & Is Waiting For Your Personal Touches, Perfect For An Additional Rec Room Or Hangout Space! Nestled In An Ideal Location Just Minutes To South GO! Station, Newly Opened Metro, Zehrs, & Minutes To Park Place Plaza, Barrie's Waterfront & Downtown Core, Yonge Street, & Highway 400! (id:50886)
RE/MAX Hallmark Chay Realty
11735 Highway 17 W
West Nipissing, Ontario
Welcome to 11735 Highway 17, a cozy two-bedroom, two-bathroom bungalow in the friendly community of Cache Bay. This single-story home offers the perfect mix of comfort and laid-back country vibes. As you roll down the driveway, you'll notice the welcoming front door leading into a comfortable living room, plus a convenient side entrance off the deck that takes you right into the eat-in kitchen. There's ample storage with a large closet and a handy laundry room flanking the deck entrance. The home features two bedrooms sharing a bathroom, with an extra bathroom attached to the kitchen area. Need extra space? There's a flexible room that can serve as a rec room or a third bedroom, complete with its own entry to the backyard. Enjoy cozy evenings by the pellet stove in the living room, a perfect spot for relaxation. Outside, you'll find a spacious yard with practical storage sheds, perfect for all your outdoor gear or gardening tools. Cache Bay is a welcoming community offering natural beauty and a peaceful lifestyle. Whether you're looking for a starter home, downsizing, or seeking a retreat, this charming bungalow could be just what you need. (id:50886)
Realty Executives Local Group Inc. Brokerage
1043 Highway 533
Mattawan, Ontario
8.2 acres waterfront lot on Antoine Creek. Well treed. Surveyed. Near ATV trails and ski hill. Fishing and hunting paradise. Close to town. (id:50886)
Royal LePage Northern Life Realty
12 Rowe Avenue
North Bay, Ontario
Excellent place to start home ownership. This 3-bedroom, 1 1/2 storey home sits on a 70x100-foot lot, just steps away from Lake Nipissing; close to parks and the Kate Pace Way. You will love the character and charm of the main level with hardwood flooring and trim work throughout. Spacious living room, dining room, and kitchen, including a rear addition featuring an eating nook. Patio doors lead to a rear deck overlooking the rear and side yard. The second level offers 2 bedrooms and a bathroom. The full basement is ready for your own personal touch and finishing. Other notable features include a detached garage ( 16 x 23 ) , forced air gas heating, and central air. (id:50886)
Century 21 Blue Sky Region Realty Inc.
2112 - 8 Interchange Way
Vaughan, Ontario
Festival Tower C - Brand New Building (going through final construction stages) 698 sq feet - 2 Bedroom & 1 Full bathroom, Balcony - Open concept kitchen living room, - ensuite laundry, stainless steel kitchen appliances included. Engineered hardwood floors, stone counter tops. 1 Parking Included (id:50886)
RE/MAX Urban Toronto Team Realty Inc.
503 - 149 Church Street
King, Ontario
Welcome to your peaceful retreat in the heart of Schomberg! This beautifully appointed 2-bedroom, 2-bathroom unit is nestled on four acres of picturesque grounds within Triumph a boutique, resort-style condominium. Perfect for down sizers or first-time buyers, this move-in-ready home offers the ideal blend of comfort, style, and convenience. Enjoy top-tier amenities including a modern gym, indoor pool, and elegant party room.Just steps away, discover Schomberg's charming Main Street, filled with locally owned cafés, shops, and restaurants, as well as scenic walking trails and community events like the annual Main Street Christmas and the Schomberg Agricultural Fair. This is a town where neighbours know each other and the pace of life is warm and welcoming. Commuting is a breeze with quick access to Hwy 9, 27, and 400. The unit features brand-new stainless steel appliances, in-suite laundry, a dedicated parking spot, and a storage locker. Dont miss this rare opportunity for refined living in a truly special community book your showing today! (id:50886)
Engel & Volkers York Region
7 Angela Court
Markham, Ontario
Excellent location. New Paint thru Main and 2nd floors, Lots of Pot Lights in Main Floor, Hardwood Flooring, Main Floor Laundry Room, Newer Kitchen with upgraded Cabinets and large Breakfast Area quartz countertops. 4-car driveway plus 2-car garage. Walking Distance to School, Park, Community Centre. ** This is a linked property.** (id:50886)
Century 21 Leading Edge Realty Inc.
1 - 125 Engelhard Drive
Aurora, Ontario
24,913 sq.ft. within Aurora's Commercial/Industrial district featuring 28' ceiling height. 200 Amp service, 2 Drive-in & 3 truck level shipping doors including mechanical dock levelers. Partially finished office space 2,714 sq.ft. + two bathrooms. E2 Zone accommodates a wide range of uses including warehouse, Recreation Centre, Place of Worship & Self Storage Facility. Recreational uses subject to a $2 per sq.ft. surcharge. Rear Mezzanine, (1,418 sq.ft.) space included "RENT FREE" for the 1st 5 years of the Lease, Pay Only T.M.I. $5.88/sq.ft.. (id:50886)
Homelife Partners Realty Corp.
909a - 9088 Yonge Street
Richmond Hill, Ontario
Welcome to 9088 Yonge Street, Unit #909A - Beautiful 1-bedroom, 1-bathroom condo in the heart of Richmond Hill offers hardwood floors (ceramic in the bathroom), is unfurnished, and comes equipped with all major appliances (fridge, stove, dishwasher, washer & dryer), plus all light fixtures and one dedicated parking spot. Located in the Grand Genesis Condos at 9088 Yonge, the unit is within easy reach of many local amenities: just minutes to Hillcrest Mall - Richmond Hill's main indoor shopping centre - as well as other retail hubs such as Centrepoint Mall and Promenade Mall. Daily errands are simple thanks to nearby grocery and big-box stores including No Frills, T & T and Longo's. For families or those furthering their education, there are several schools close by such as Charles Howitt Public School, St. Charles Garnier Catholic Elementary School, Sixteenth Avenue Public School and Langstaff Secondary School - all within a few minutes by car or transit. Nature and recreation lovers will appreciate green spaces nearby such as Richvale Athletic Park, Morgan Boyle Park, South Richvale Greenway and the area served by the large Richmond Green Sports Centre & Park - ideal for walks, play, sports or a relaxing afternoon. For those seeking community or spiritual connection, there are several places of worship nearby including Richvale Bible Chapel and Salvation Army Richmond Hill Community Church, among others. The building is also well-connected via public transit along Yonge Street with easy access to bus routes and nearby GO-train service. Please note: tenant is responsible for paying all utilities. This condo represents a rare opportunity to live in a modern, well-equipped space in a highly accessible, amenity-rich neighbourhood - perfect for professionals, couples or small families seeking convenience and comfort. (id:50886)
Sutton Group-Admiral Realty Inc.
29 - 7611 Pine Valley Drive
Vaughan, Ontario
Rarely offered small commercial unit in a high-traffic, highly visible location-perfect for investors seeking stable income and long-term growth potential. Situated minutes from Hwy 7, 400, 427 & 407, with convenient access to public transit and ample surface parking, this property offers unmatched convenience for both tenants and customers.Currently leased until March 2027 for $4300/month net, providing an excellent return with secure, reliable cash flow. Surrounded by established businesses and continuous foot traffic, this unit is ideal for future appreciation and versatile commercial use.Don't miss your chance to own a strong, turn-key investment in one of Woodbridge's most sought-after commercial hubs! (id:50886)
Intercity Realty Inc.
193 - 141 Honeycrisp Crescent
Vaughan, Ontario
Don't miss this beautiful 2-storey open-concept townhouse featuring 2 bedrooms and 2.5 baths, located in a meticulously planned Vaughan community. The modern kitchen boasts quartz countertops, a breakfast bar, and a cozy seating area for a small table and chairs, open to the spacious dining and living areas, perfect for entertaining. The primary suite includes a 4-piece ensuite bath and a generous walk-in closet. The second bedroom is ideal for family, guests, or a home office. A convenient in-suite stacked washer and dryer are located on the same level as the bedrooms. Step outside to your private terrace an inviting space to relax or entertain. Ideally situated just steps from the Vaughan Metropolitan Centre Subway Station and Transit Hub, offering easy access across the GTA, Downtown Toronto and Union Station. Close to Highways 400, 407, and 7, and surrounded by great shopping and restaurants including Earls, Chop Steakhouse, Moxies, and Baton Rouge. A short walk to the YMCA, GoodLife Fitness and IKEA. A short drive takes you to Colossus Centre, Costco, Vaughan Mills, and family-friendly destinations like Dave & Buster's, Canada's Wonderland, and the movie theatre. Includes one parking space and locker. Offer anytime! (id:50886)
RE/MAX Hallmark Realty Ltd.
6 Andreeta Drive
Vaughan, Ontario
Nothing says 'I love my family' more than buying them a home for the holidays. Detached living at the price of a townhome... there is real value in Kleinburg! A rare find where homeownership dreams and real-world budgets align. A perfect blend of luxury and functionality. Step through the double doors and say goodbye to postage-stamp entries-the spacious foyer and open-concept main floor offer room to sit, stand, and even entertain while putting on coats and footwear. Chic neutral tones, soaring ceilings, and rich hardwood set the stage.The chef's gourmet kitchen offers a perfect blend of luxury and functionality with granite counters, sleek stainless steel appliances, a gas stove, and a massive island/breakfast bar. The adjoining family-sized breakfast area walks out to a huge $$$$ custom deck and fully fenced backyard oasis, complete with river rock, shed, and landscaping that creates the perfect setting to fire up the BBQ and soak in the summer.Upstairs, three perfectly designed bedrooms offer privacy, function, and style. The smart layout means zero wasted space-making them practical, comfortable, and easy to furnish. Perfect for homework, gaming, or sleepovers. The primary retreat features a 4-pc ensuite with a vanity that makes mornings (or nights out) effortless, plus a walk-in so big you may actually need to buy more clothes.The professionally finished basement impresses with a kitchenette, pot lights, a gorgeous 3-pc bath with glass shower, and a bright open rec area-ideal for movie nights, play space, or peaceful "away-from-the-action" downtime. Close to top schools, shopping, Hwy 427, and minutes to Kleinburg Village. A fantastic opportunity to own in one of Kleinburg's most coveted communities-don't miss your chance to make this Ho Ho Ho Home yours. (id:50886)
Sutton Group-Admiral Realty Inc.
7 Vita Stephanie Court
Georgina, Ontario
Finally, an affordable townhome that checks all the boxes! This beautifully upgraded end-unit townhouse perfectly blends comfort, style, and space. Featuring 4+1 bedrooms, 4 bathrooms, and 1,963 sq. ft. of living space plus an additional 1,029 sq. ft. in the bright finished basement, this home is designed for modern family living. You'll love the soaring ceilings and tall windows that fill the home with natural light. The layout is incredible, offering distinct spaces that suit everyone's individual needs. Enjoy hardwood floors throughout the main level, upper hallway, and stairs, along with smooth ceilings and upgraded lighting. The kitchen features a coffee bar, granite countertops, and plenty of extra cabinetry for storage. The great room centers around a cozy gas fireplace, perfect for relaxing evenings at home. A main floor laundry with garage access adds everyday convenience-especially during the winter months. Step outside to your oversized lot with a private interlock patio surrounded by lush perennial gardens-ideal for entertaining or enjoying a quiet morning coffee. The covered front porch is a perfect spot to unwind and watch a summer rainstorm roll through. Upstairs, the primary suite offers a walk-in closet and a luxurious ensuite with a soaker tub and walk-in shower. The finished basement adds even more living space with high ceilings, a fifth bedroom, 3-piece bathroom, and ample storage, including a cold cellar and extra rooms under the stairs and at the back. With a double driveway, five bedrooms, and four bathrooms, there's room for everyone. Located close to shopping, schools, and Highway 48, this home sits in the welcoming Sutton community, known for its natural beauty and local treasures like Jackson's Point Harbour, Briars Golf Club, and Sibbald Point Provincial Park. (id:50886)
Exp Realty
Ph7 - 7811 Yonge Street
Markham, Ontario
The Thornhill Summit - Exceptional Living in the Heart of Historic Thornhill Village. Perfectly positioned in the charming and sought-after Thornhill Village, this beautifully maintained one-bedroom condo offers a seamless blend of comfort, style, and convenience. The bright, functional kitchen flows effortlessly into a spacious living and dining area, highlighted by a walk-out to a private south-facing balcony with picturesque cityscape views. The thoughtfully designed layout features generous double closets and a large laundry/storage room, providing ample space for easy living.Primary bedroom can hold a king sized bed with sidetables. Residents enjoy access to an impressive array of building amenities, including an exercise room, gym, sauna, library, party room, and outdoor pool, Internet and Cable included in maintenace fee. Ideally located just steps from transit, boutique shops, restaurants, and professional services, this home places everything you need right at your fingertips - perfect for first-time buyers, downsizers, or investors. (id:50886)
Century 21 Heritage Group Ltd.
102 - 74 The Queensway S
Georgina, Ontario
Welcome to this rare, fully renovated ground-floor corner unit in the heart of Keswick! Offering exceptional convenience, modern upgrades & unbeatable accessibility. At just under 1,000sqft this open-concept 2+1 bedroom condo has been beautifully transformed from top to bottom within the last 2 years, making it truly move-in ready for first-time buyers, downsizers, or those seeking a low-maintenance lifestyle steps from Lake Simcoe. The bright & spacious layout features a stunning renovated kitchen w/ stainless steel appliances, backsplash, dark counters, updated shaker cabinetry, a centre island & breakfast bar, a huge coffee bar, & a generous pantry! The living & dining area flows seamlessly to your large west-facing walkout patio, perfect for BBQs, sunsets, or unwinding with complete privacy overlooking open green space. Converted from a previously 3-bedroom layout, the oversized primary bedroom includes a huge walk-in closet with the flexibility for a nursery, office, or dressing room. A cozy additional workspace/ 2nd bedroom overlooks the patio, ideal for working from home! The updated washroom with glass shower, offers modern finishes & excellent storage & the unit includes in-suite laundry for added convenience. Enjoy efficient heating & cooling through a state-of-the-art split-system heat pump, & peace of mind living in an extremely clean, well-maintained, pet- and smoke-free building. This is one of the few units offering TWO dedicated parking spaces, plus plenty of visitor parking. Location is everything-you're steps to the Stephen Leacock Theatre, a bus stop right at the front of the building, & only a short walk to Lake Simcoe, parks, & beaches. Minutes to HWY 404, transit, shopping, restaurants, & all of Keswick's amenities. Units in this building rarely come available, especially ground-floor walkouts with modern renovations & two parking spaces. Don't miss this opportunity to enjoy quiet, comfortable living close to everything Keswick has to offer! (id:50886)
RE/MAX Realtron Turnkey Realty
423 - 201 Pine Grove Road
Vaughan, Ontario
Luxury Stacked Townhouse With 2 Underground Parking Space In The Heart Of Woodbridge! Quiet Location Offers Stunning Views Of Surrounding Green Space. Modern Function Interior With Open Concept Layout W/Balcony,9' Ceilings On Main Level, Marble Countertop, Stone Backsplash, Upgraded Oak Stairs&Much More. Close To Schools, Shopping, Restaurants, Public Transportation, Hwy 400/407/427 (id:50886)
Right At Home Realty
207 - 50 Baif Boulevard
Richmond Hill, Ontario
Welcome to 50 Baif Blvd! Nothing is small in this fabulous 3-bedroom, 2-bath condo offering 1,357 sq. ft. of bright, west-facing living space. Featuring a unique bungalow-style layout, this suite smartly separates the main living areas from the private bedroom wing, creating a functional and contemporary flow throughout. The spacious kitchen is perfect for the chef of the house, complete with soft-close cabinetry, ample counter space, and a separate pantry cabinet. Enjoy family dinners in the large dining area, then relax in the sun-filled, sunken living room with floor-to-ceiling windows and a walkout to your private oversized balcony ideal for morning coffee or evening sunsets. You'll love the separate laundry room, with in-unit storage, and a spacious locker room for added convenience. Each bedroom features large closets with built-in organizers, offering exceptional space and practicality. Set in a beautiful park-like community it offers manicured grounds and excellent amenities in the soon-to-open New Club 66, complete with a gym, sauna, outdoor pool, party/game rooms, and a vibrant social calendar. Conveniently located on the 2nd floor, this suite offers easy access by stairs or elevator and comes with massive parking spot that you can park two cars side-by-side, a rare and valuable bonus! Condo fees are all-inclusive, covering heat, hydro, water, A/C, cable, and full use of all amenities. Conveniently located in an amazing neighborhood, steps to public transit, shopping, library, hospital, parks, playgrounds, and schools. This spacious, thoughtfully designed condo has it all, comfort, convenience, and community. Don't miss your chance to call this home! (id:50886)
RE/MAX Hallmark Realty Ltd.

