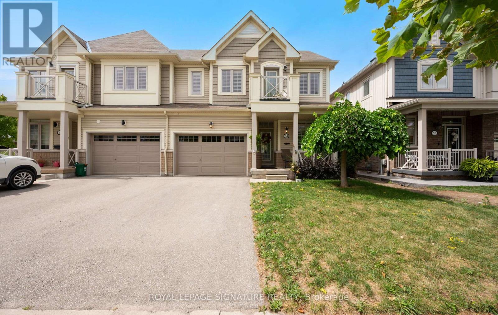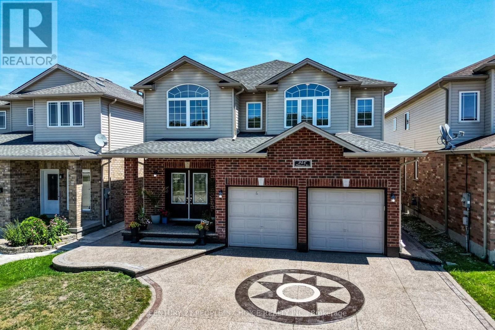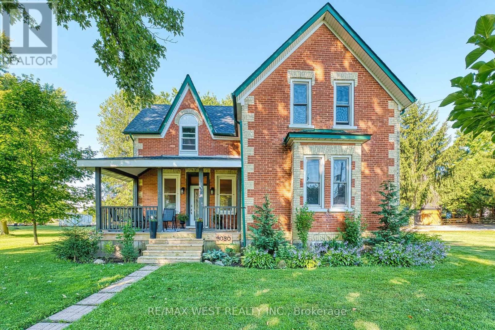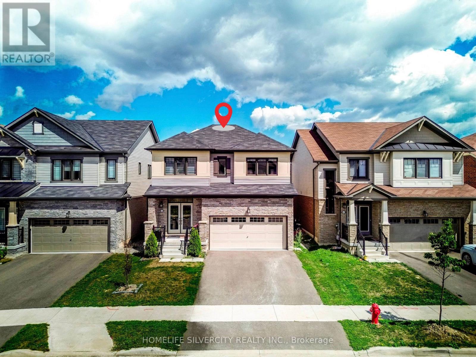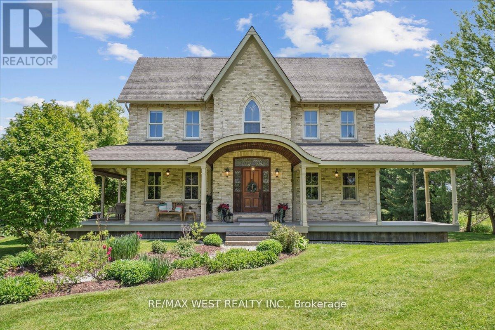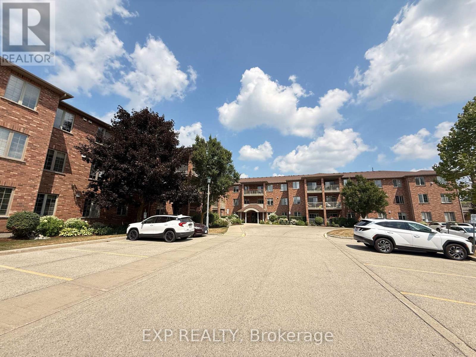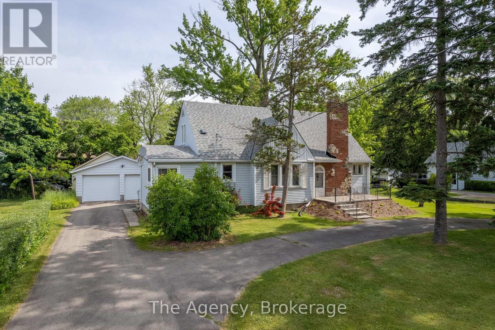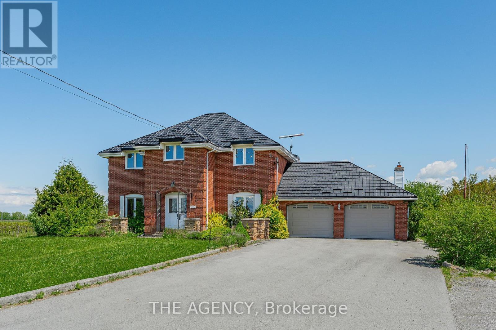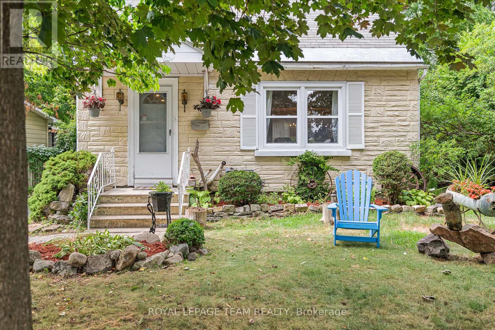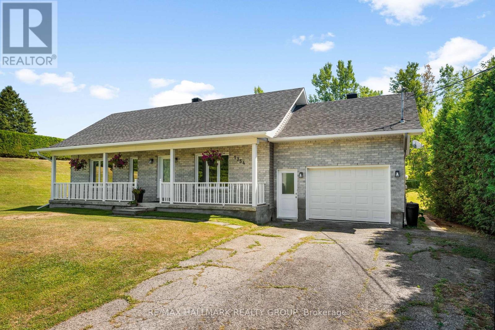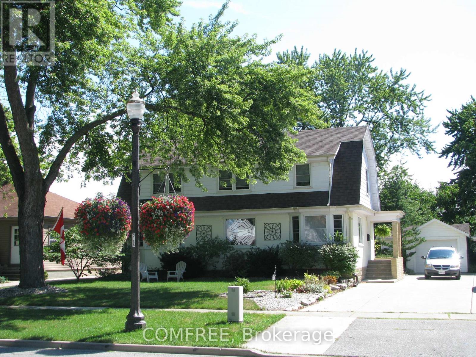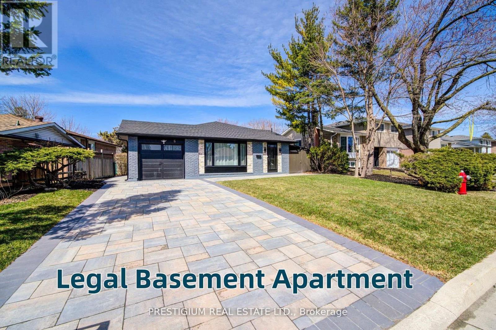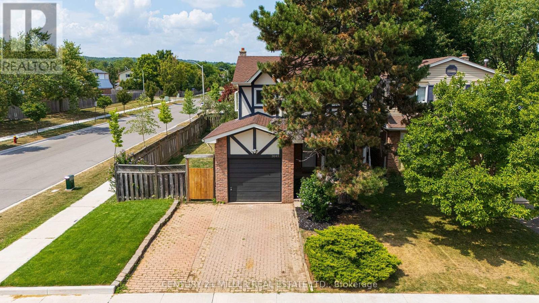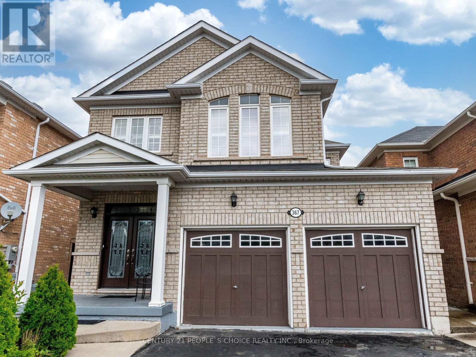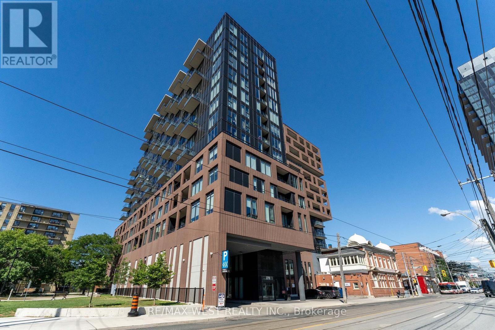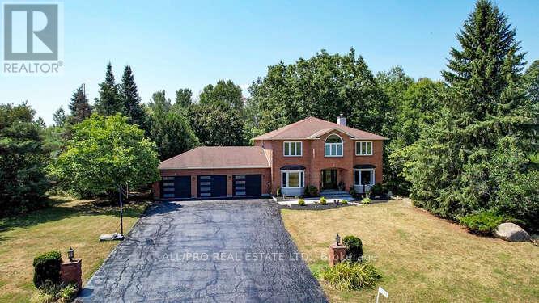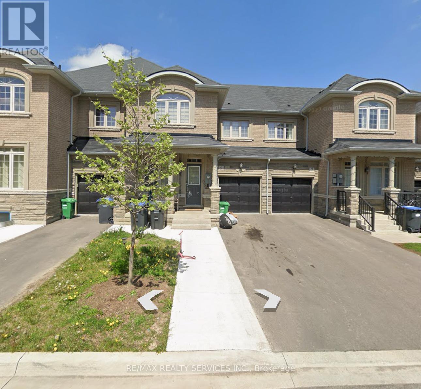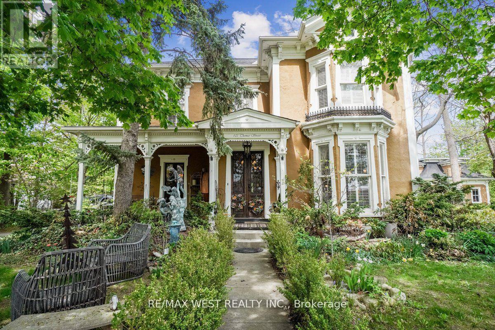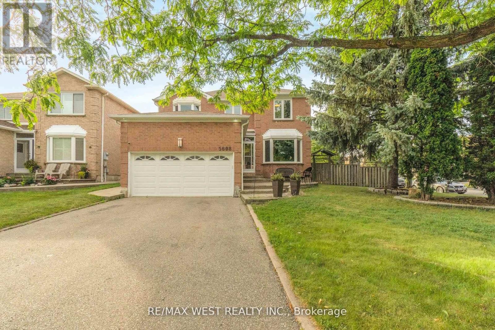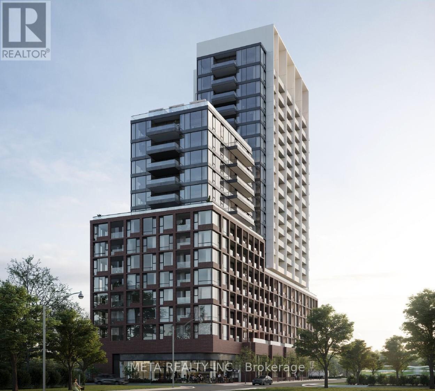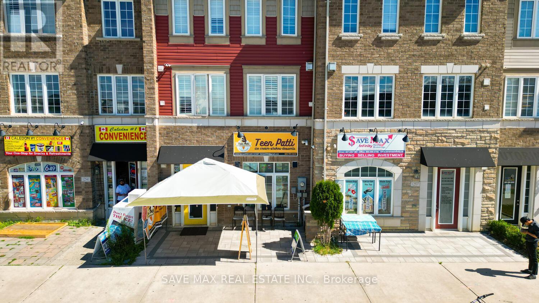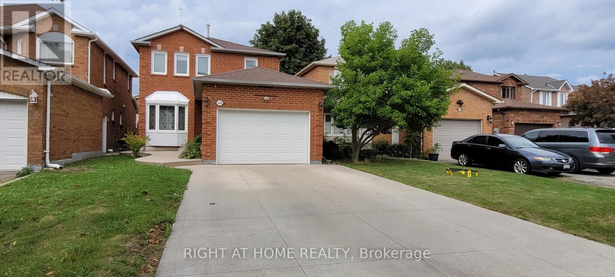54 Cannery Drive
Niagara-On-The-Lake, Ontario
Excellent value for this gorgeous, elegant 2015 SF Semi Detached, finished basement with 4pc bathroom , main floor laundry and access to garage. open concept , kitchen with nice seated island walkout to large deck and greenery in a fully fenced yard. great room open to kitchen. on of the most desirable area in the beautiful Niagara-On-The-Lake (id:50886)
Royal LePage Signature Realty
946 Pebblecreek Court N
Kitchener, Ontario
Welcome To 946 Pebblecreek Crt !! Little Shy Of 3000Sqf!!You Will Fall In Love With This Beauty!! Located On Child Safe Court Location!! Family Friendly Neighborhood!! Detached 4+2 Bedrooms Beautiful House On Sale!! Double Door Entry Leads You To Big Foyer!! 9ft Ceilings On Main Floor!! Upgraded Hardwood In Sep Living/Dinning With Pot Lights!! Beautiful Brick Covered Gas Fireplace In Family Room!! Chef's Dream Kitchen Includes Maple Cabinetry With Crown Moulding /Valance/ Granite Counter Tops/Backsplash And Breakfast Bar!! Huge Eat In Breakfast Area Leads You Out To Beautiful Deck!! Hardwood Staircase With Spindles !! Master Bedroom With 5pc Ensuite/WI Closet, All Other Beds Are Somewhat Similar Like Master Bedroom!! Conveniently Located Laundry On Second Floor!! Sep Ent To Brick Exposed Open Concept Finished Basement!! Potential In Law Suits!! Large Window In Basement With 2nd Set Of Laundry!! Electrical Fireplace!! Wet Bar !! One Bedroom Plus Den( Which Can Be used As Second Bedroom) Upgraded Bathroom In Basement!! Concrete Driveway, Sides And Back. Child Safe Crt Location!! (id:50886)
Century 21 People's Choice Realty Inc.
2982 Muskoka Road 169
Muskoka Lakes, Ontario
RESIDENTIAL (x2 Separately Deeded Properties) - Located on the desired shores of Lake Muskoka, with shoreline access this exceptional family compound, offers an unparalleled waterfront lifestyle or a unique business opportunity! With over 250 feet of combined total shoreline, the estate features three separate properties and 4 units total, each one having its own charm and theme. The first property features a beautifully appointed 5 bedroom cottage with a suite down stairs and a substantial two-slip, two-story boathouse complete with separate three-bedroom property featuring full kitchen and amazing waterfront views (2009). Adjacent, the second property offers a spacious 5-bedroom cottage and an additional single-story boathouse. Each property enjoys a gentle slope to the pristine waters of Lake Muskoka, accessible for all ages. Ideally located minutes from the areas of Bala, Gravenhurst, and Port Carling and just a convenient two-hour drive from Toronto. The property is a short walk, drive or boat ride all the conveniences of Bala (shops, restaurants, concert venue, groceries, LCBO, etc). It benefits from the ease of municipal water to the cottages and the peace of mind of regular maintenance, as these properties have served as cherished full-time residences by the current owners for multiple generations. This is a rare opportunity to use as a multi unit investment, family compound or dream your own dream the property has unlimited potential! (id:50886)
RE/MAX West Realty Inc.
3030 Patrick Street
Howick, Ontario
Step into timeless charm with this beautifully renovated 1890 Ontario Victorian brick home at 3030 Patrick Street ideally situated for families desiring room to grow, peace, and convenience. Set on a generous, mature-treed lot, the property offers a calm, rural setting while still placing you just 5 minutes from the elementary school and around 15 minutes to all major amenities balancing country tranquility with modern accessibility. A standout feature is the expansive barn-style garage/workshop, measuring 23 x 30 feet ideal for family hobbies, storage, or creative pursuits. Two welcoming porches with fresh decking provide the perfect spots to relax and take in the peaceful surroundings. Inside, the home has been fully renovated with a meticulous eye for preserving the original character rich brick, detailed trim, and architectural charm shine through modern comforts. Families will appreciate the inviting indoor spaces complemented by the outdoor serenity of the mature canopy and ample room to play or gather. This home is more than a dwelling its a peaceful heritage retreat designed for family living beyond the city's pace. (id:50886)
RE/MAX West Realty Inc.
256 Bedrock Drive
Hamilton, Ontario
Discover this exceptional detached house in the upper Stoney Creek Mountain, a most prestigious community. From the elegant double door entry to the expensive 9 feet ceilings and sun drenched open concept design makes it a must see. High ceilings, a spacious great room, large windows, granite kitchen countertops make it perfect for living and entertainment. The modern kitchen comes equipped with granite countertops, a central island, stainless steel appliances and a gas stove. Upstairs- the primary suite, three bedrooms and laundry offers a comfort with an abundance of natural light. The house is conveniently located near rated schools, parks, public transit and school bus route. Minutes away from the Redhill Valley parkway, Walmart, staples, shoppers drug mart. Major schools like St.James Apostle Catholic ES, Sir Wilfrid Laurier ES, Billy Green ES, Mount Albion ES etc.... (id:50886)
Homelife Silvercity Realty Inc.
7817 Sideroad 10
Centre Wellington, Ontario
Elegant Home on 2 Acres with Large Secondary Home, Guest Cabin & Private Swimmable Pond! Rare opportunity to own a picturesque country estate that offers serenity, style, & income potential! Timeless elegance and modern comfort on this stunning 2-acre rural retreat, just minutes from the charming towns of Elora & Fergus. This one-of-a-kind reclaimed home, crafted with historic century brick, blends old-world character with contemporary luxuries! Step through a show-stopping solid wood front door into a home full of warmth and character. The spacious, light-filled interior features a gourmet kitchen with sleek concrete countertops and top-of-the-line Thermador appliances. Generous dining area opens to the outdoors through three sets of French doors for seamless indoor-outdoor living. Enjoy peaceful mornings in the sunroom with vaulted ceilings and panoramic views of nature. Antique pocket doors and stained glass windows add unique charm throughout. Convenient main-floor office offers serene views, while the mudroom/laundry area provides ample storage and convenience. Upstairs includes 4 large bedrooms each with beautiful outdoor vistas! The luxurious primary retreat comes with an antique slipper tub! A wide reclaimed wood staircase adds a dramatic architectural touch! The finished lower level is perfect for family fun, with a spacious rec room and additional bedroom ideal for guests or a games area. Step outside to your private paradise: perennial gardens, a serene pond (stocked with bass for fishing and skating in winter), a dock, and a covered deck with hot tub, all designed for year-round enjoyment! Additional Features: Charming wraparound deck with tranquil views; Beautiful detached secondary dwelling with 10-ft ceilings, 2 bedrooms, kitchen & loft space; Newly constructed, guest cabin with vaulted ceilings currently operating as a successful Airbnb business; Antique and reclaimed design elements throughout! Minutes to all amenities! (id:50886)
RE/MAX West Realty Inc.
118 Pero Lane
Frontenac, Ontario
Welcome to 118 Pero Lane in picturesque South Frontenac, a beautifully upgraded 3-season, fully furnished waterfront cottage on sought-after Sand Lake. This property offers 193 feet of direct shoreline and east-facing views for stunning sunrises and relaxing days by the water .Key Property Details Lot: 193 ft x 150 ft (0.51.99 acres) Bedrooms: 3 plus additional sleeping in 4-person bunkie Bathrooms: 1 + 1 newly built outhouse Year Built: 5199 years Taxes: $2632.33/year (2025) Waterfront: Owned shoreline with stairs to water Heating: Propane Sewer: Septic system Waterfront Turn-Key Cottage. Fully Furnished. 1 1/2 Storey cottage with loft bedr Water Supply: Lake Upgrades & Features Over $30,000 in recent improvements, including: New washer/dryer combo UV water filtration system New retaining wall Wood stairs leading to the waterfront Flagstone firepit area with safety railing Wired outdoor speakers New floating dock Improved grading for proper drainage hardwood flooring through out Inside, the bright kitchen boasts stainless steel appliances and granite countertops. The spacious living room features a new propane wall furnace, and new shower unit in bathroom .Outdoor Living Enjoy lazy afternoons swimming, kayaking, or fishing right from your dock. End the day around your Enjoy lazy afternoons swimming, kayaking, or fishing right from your dock. End the day around your lakeside fire pit under a canopy of stars. The large lot offers privacy while still being just a short drive to amenities in Kingston, Westport and surrounding towns.*For Additional Property Details Click The Brochure Icon Below* (id:50886)
Ici Source Real Asset Services Inc.
92 Lasby Lane
Woolwich, Ontario
BEAUTIFUL FAMILY HOME WITH LEGAL BASEMENT APARTMENT WITH SEPERATE WALK-UP ENTRANCE. This beautifully finished 4-bedroom, 4- bathroom 2-storey home offers style, space, and in-law capability in one of Breslau's most desirable neighborhoods. The open-concept main level boasts a designer kitchen complete with stainless steel appliances, a custom in-drawer microwave, and an eat-in island with extra storage perfect for entertaining. The dining area overlooks the backyard and leads to a deck space ideal for outdoor gatherings. Upstairs, you'll find three spacious bedrooms, including a luxurious primary suite with a 4-piece ensuite featuring marbled flooring, a seamless shower design, and dual vanities with generous under-sink storage. The fully finished basement adds exceptional versatility with a second kitchen, 3-piece bathroom, expansive rec room, and abundant storage ideal for extended family or guests. This move-in-ready gem combines modern finishes with thoughtful functionality don't miss your chance to call it home! (id:50886)
RE/MAX Twin City Realty Inc.
391 Kerman Avenue
Grimsby, Ontario
Welcome to this 4-bedroom, 3.5-bathroom home in one of Grimsbys best neighbourhoods, just steps from the lake. Offering over 4,000 sq ft of finished living space, this property is designed for both family living and entertaining. The main floor features a fully renovated kitchen (2020) with Cambria countertops and spacious living areas. Upstairs, both bathrooms were fully renovated and include heated floors. The fully finished basement adds even more living space with new luxury vinyl flooring and an insulated workshop.Recent updates include furnace, AC, and water heater (2023), roof (2018), windows (2020), front door (2023), and front steps (2021). Additional features include a double garage and 200 amp service.Move-in ready and located close to the lake and local amenities, this home offers comfort, function, and peace of mind. (id:50886)
Royal LePage Burloak Real Estate Services
245 Jackson Street E
West Grey, Ontario
Welcome to your new stunning and spacious 3-bedroom semi-detached house that you can call home.Built by award-winning Builder! Offering nearly 2,000 sq. ft. of modern living, this homefeatures a bright open-concept layout, designer kitchen with quartz countertops, stainlesssteel appliances, and a walk-in pantry. Enjoy the convenience of a large main floorlaundry/mudroom and the comfort of an elegant living room with electric fireplace. The primarybedroom offers a luxurious 5-piece ensuite and walk-in closet. Custom oak-stained stairs,stylish finishes, and large windows throughout add to the appeal. Available for lease withflexible terms. Tenants to pay 100% utilities. (id:50886)
Century 21 Property Zone Realty Inc.
395 Elm Street
Port Colborne, Ontario
CMHC-Qualified 78-Unit Development Draft Site Plan Approved! Attention Builders and Developers, an exceptional opportunity in Port Colborne, a city on the rise within the Niagara Region and a hub for tourism, industry, and residential growth. In 2025 alone, over 70 cruise ship visits are expected, bringing continued economic vitality and demand for housing. This 1.14-acre site is a draft site plan approved for a 6-storey, 78-unit apartment building totalling approx. 76,000 sq.ft. of GFA, with 86 parking spaces and an efficient mix of 1- and 2-bedroom layouts. Several municipal and regional grants may be available (depending on final project details), enhancing project feasibility. The site is strategically located just minutes to downtown, the hospital, schools, grocery, beach, and quick access to highways, Niagara Falls, the GTA, and the U.S. border. Supported by projected population growth of nearly 25% by 2031 and the upcoming $3.6 Billion South Niagara Hospital (completion targeted 2028), Port Colborne offers long-term fundamentals and strong rental demand. This development qualifies for favourable CMHC financing programs, allowing investors to maximize leverage and stabilize returns. Asking approx. $32,051 per door is a rare, ready-to-go project, combining draft approval, incentives, location, and growth potential in one package. Information Package attached to the Listing as a supplement. (id:50886)
Cosmopolitan Realty
103 - 20 Station Square
Centre Wellington, Ontario
Welcome to Unit 103 at 20 Station Square, a charming 1,196 sq ft main-level condo that blends comfort, convenience, and small-town charm in the heart of historic Elora, Ontario.From the moment you arrive, the red-brick exterior and manicured grounds set the tone for the warm, welcoming lifestyle inside. Step into a bright, open-concept living space where ceramic tile adds durability in the kitchen, hall, and bathrooms, laminate flooring warms the living area, and plush broadloom in the bedrooms provides an extra layer of comfort underfoot.The spacious kitchen offers ample cabinetry and prep space, flowing seamlessly into the living and dining areas. Large sliding doors open to your private covered balconyperfect for morning coffee, afternoon reading, or evening chats while enjoying the landscaped surroundings.Two generous bedrooms include a serene primary suite with its own bathroom, while the second bedroom and additional full bath offer versatility for guests, a home office, or hobbies.Practicality meets convenience with underground parking, a secure storage locker, and even a car wash area for year-round vehicle care. Residents enjoy access to thoughtful amenities: a well-equipped workout room, a welcoming party room for gatherings, and a guest suite for overnight visitors.Step outside and youre moments from Downtown Eloras boutique shops, restaurants, and cafes. Stroll along the Grand River, take in Bissell Parks riverside trails, or experience the magic of the Elora Gorge. Dining hotspots like the Elora Mill and The Friendly Society are within easy reach, making nights out a delight.Whether youre downsizing, seeking a low-maintenance home, or simply wanting to live in one of Ontarios most scenic and vibrant communities, Unit 103 offers it allcomfort, character, and connection to everything Elora has to offer. (id:50886)
Exp Realty
659 Red River Rd
Thunder Bay, Ontario
Affordable bungalow located on the north side of town, close to major amenities, public transit, and the law school. The main floor features 2 bedrooms, an updated kitchen, and bright living space. The lower level includes an additional finished living space with 1 bedroom, kitchen, and full bathroom. With two hydro meters, new shingles, and appliances included, this property presents excellent potential in a convenient location. (id:50886)
Royal LePage Lannon Realty
168 Thorold Road
Welland, Ontario
Charming Character Home on Expansive Park-Like Lot! Welcome to this beautifully maintained 3-bedroom, 2-bathroom character home, ideally situated on a generous 101.5-foot-wide lot featuring a circular driveway and an oversized double garage, perfect for a home-based tradesperson or car enthusiast. Step inside to find pristine hardwood floors flowing throughout the home, enhancing its timeless charm. The inviting living room boasts a cozy wood-burning fireplace, stained glass windows, and a distinctive rounded wood door creating a warm and welcoming atmosphere. The formal dining room is ideal for hosting family gatherings or entertaining guests. On the main floor, two well-appointed bedrooms feature classic wood trim and vintage crystal door handles, while the updated 4-piece bathroom adds modern comfort to this classic home. Upstairs, a spacious third bedroom offers a walk-in closet and beautiful hardwood flooring, accompanied by an expansive bonus space ideal for a great room, office, or additional living area.The unfinished basement provides abundant storage, a laundry area with a sink and toilet, and a substantial bonus room awaiting your personal touch. Outdoors, the expansive lot provides ample parking and a serene setting. The detached double garage is equipped with its own breaker panel, a gas line for heating, and a covered patioan ideal workspace or retreat. A separate generator panel offers added peace of mind during power outages. Notable Updates: House Roof (2016) | Garage Roof (2021) | Electrical Updates (2010) | Furnace (2008) | Central A/C (2020) | Hot Water on Demand System (2008). This exceptional property blends classic charm with modern upgrades and practical features! Dont miss your opportunity to make it yours. Bonus: Adjacent severed lot (33 x 121) also available for sale. Keep it as part of your park-like property or sell separately. Offered at $140,000. (id:50886)
The Agency
631 Four Mile Creek Road
Niagara-On-The-Lake, Ontario
Set on over 9 acres in the heart of Niagara wine country, this 5-bedroom, 2-storey brick home offers a rare opportunity to own a sprawling countryside estate in St. Davids. Surrounded by approximately 8 acres of mature grape vines, the property blends natural beauty with everyday comfort and functionality. Step inside to a spacious main floor featuring freshly painted walls (2025), hardwood flooring, and a bright, open-concept layout. The large eat-in kitchen overlooks a cozy great room with a gas fireplace framed by a classic brick hearth and a skylight above. Patio doors lead to a four-season sunroom, perfect for entertaining year-round. A main floor office, formal dining room, and convenient laundry room to add to the home's thoughtful layout. Upstairs, you'll find generous bedrooms, all freshly painted, offering peaceful views of the surrounding vineyard. Outside, a detached two-storey barn (approx. 2,800 sq ft) provides ample storage or potential for workshop space and features a metal roof with warranty and owned solar panels. The long private driveway offers parking for 10+ vehicles, complemented by a two-car attached garage. Enjoy the charm of country living with the convenience of being just minutes from world-class wineries, golf, and amenities in Niagara-on-the-Lake. Whether youre looking for a family home, hobby vineyard, or a unique property with space to grow, this estate is ready to welcome you home. (id:50886)
The Agency
16 Anne Street
Brighton, Ontario
Steps from Lake Ontario, this stunning two-storey family home offers deeded water access, a main-level primary suite, and in-law potential. The inviting front entrance leads into a sunlit living room with hardwood floors, a vaulted ceiling, and a seamless flow into the spacious dining room. The kitchen boasts two large windows, built-in stainless steel appliances, and ample cabinet and counter space. It opens to the cozy family room, featuring a natural gas fireplace and a walkout to the back deck. The main level's generous primary suite includes dual closets, a private walkout, and an ensuite bathroom with an accessible shower. A guest bathroom and convenient laundry with garage access complete this floor. Upstairs, a private bedroom suite showcases lake views and ensuite. Two additional bedrooms and a full bathroom provide ample space for family or guests. The lower level offers a fifth bedroom or office, abundant storage, and the potential to create a full in-law suite. Outdoor living is at its best, with a fully fenced yard, sprawling deck, BBQ patio, and a lower-level deck with a hot tub area. Located just steps from the lake and with rare deeded water access and boat slip, this home offers breathtaking views, scenic walking areas, and easy access to amenities and Highway 401. An ideal retreat for those seeking a peaceful lifestyle by the water. (id:50886)
RE/MAX Hallmark First Group Realty Ltd.
1115 - 2020 Jasmine Crescent
Ottawa, Ontario
** ALL UTILITIES INCLUDED! NATURAL GAS, WATER, ELECTRICITY!** If you are looking for long term rental close to all the amenities, then this is yours! This Beautiful and fully renovated 3 bedroom corner condo comes with lots of renovations such as: kitchen with lots of cabinetry, new countertops and stainless steel appliances ,flooring, lighting, and much more. This condo has hardwood flooring, open concept living/dining room. Main sleeping quarters has 3 good-sized bedrooms, full bathroom and large master bedroom with new 2-piece ensuite. 2 underground tandem parking spots and storage locker are included. Indoor heated pool, hot tub, sauna, gym, tennis court & more! Close to shopping, dining & entertainment. Public transit at the front door. Rental Application to be accompanied with credit reference, proof of employment, references , no smoking! 24 hrs irrevocable on offers. PETS WITH RESTRICTIONS AS PER CONDO RULES (id:50886)
Royal LePage Performance Realty
108 Mishi Private
Ottawa, Ontario
Be the first to live in this brand-new 2-bedroom, 1.5-bathroom Britannia model stack-home in the heart of Wateridge Village, available immediately! This thoughtfully designed unit features a functional layout with 9' ceilings and large windows that fill the space with natural light.The main level showcases an upgraded open-concept floor plan with laminate flooring throughout, a convenient powder room, and a stylish kitchen complete with quartz countertops, tile backsplash, and a breakfast bar overlooking the living and dining areas.The lower level offers two generously sized bedrooms with ample closet space, a full bathroom, and laundry. One outdoor parking space is included for your convenience. Conveniently located steps from the Ottawa River, scenic parks, trails, and greenspaces; minutes from Montfort Hospital, Beechwood Village, St. Laurent Shopping Centre, Gloucester Centre, and downtown Ottawa. Easy commuting with nearby LRT Station, Costco, and several government offices (including NRC, CSIS, CSE, and CMHC) (id:50886)
Avenue North Realty Inc.
158 Anna Avenue
Ottawa, Ontario
Welcome to this bright and inviting 1.5-storey home tucked into the heart of Carlington, one of Ottawa's most vibrant and rapidly evolving neighborhoods. This charming 2-bedroom, 1-bathroom residence is filled with natural light, thanks to large windows and a smart, open layout that creates a warm and welcoming atmosphere. The main level features spacious Living and Dining areas connected to an updated, open-concept Kitchen, perfect for everyday living and entertaining. 2 good sized Bedrooms. The lower level offers a Recreation Room, walk-in Closet & Laundry/Utility Room. Step outside to enjoy the rare convenience of a private 3-car driveway. Fenced yard, 2 sheds. Fridge, Stove, Washer, Dryer, Dishwasher, Hot Water on Demand Tank and all Window coverings are included. Just minutes from the Experimental Farm, NCC trails, and the lively shops and cafés of Westboro, this home offers easy access to downtown, public transit, schools, and amenities. Whether you're a first-time buyer, downsizer, or investor, this is a rare opportunity in a highly sought-after pocket of the city. OPEN HOUSE THURSDAY AUGUST 28TH 10:00-12:00 (id:50886)
Royal LePage Team Realty
1754 Labonte Street
Clarence-Rockland, Ontario
Welcome to 1754 Labonté Street in Clarence Creek, a beautifully maintained bungalow on a generous lot offering space, comfort, and endless potential. This charming home has been thoughtfully updated throughout and is filled with natural light thanks to its large windows and bright, airy layout. Inside, you'll find 2 bedrooms and 2 bathrooms, including a full main bath and a unique primary suite with an open-concept ensuite featuring a modern stand-up shower. The finished basement provides plenty of additional living space, with versatile options for a family room, recreation area, home office, or hobby space, along with abundant storage. Step outside to a huge backyard, perfect for family gatherings, gardening, or future outdoor projects, complete with a two-level deck ideal for entertaining or simply relaxing in your private outdoor retreat. Clarence Creek offers a welcoming small-town atmosphere while keeping you connected to nearby amenities, with close access to schools, local shops, community centres, and parks, and the conveniences of Rockland just a short drive away. Outdoor enthusiasts will appreciate the proximity to trails, golf courses, and the Ottawa River, while commuters benefit from quick connections into Ottawa. This is a fantastic opportunity to own a well-cared-for home with plenty of room to grow and personalize, all in a peaceful and family-friendly community. (id:50886)
RE/MAX Hallmark Realty Group
15 Laird Avenue N
Amherstburg, Ontario
Beautiful home in highly sought after area of Amherstburg. Walking distance to everything - downtown, restaurants, groceries, pharmacies, parks, Fort Malden. Main Floor boasts hardwood floors throughout Library & Living Room (with radiant heat gas fireplace), good size Kitchen with eat-in nook, separate Dining Room, back door entrance includes Laundry area and 2 closets. Front foyer of the home with large closet and the 2 piece bathroom on the main floor. Professional high quality finished 3 Season Sunroom and composite deck completed in Summer 2014. Second floor of home hosts the 3 bedrooms with hardwood floors throughout, 4 piece bath with large soaker tub and glass surround shower. Hot water heating system, hot water tank, blown-in insulation, gas fireplace, exterior doors and some thermopane windows replaced in 2012. Central Air system replaced in July 2025. Detached garage was resided in 2023, also installed a new person door with keypad lock. Automatic garage door opener with 2 remotes. Appliances included. (id:50886)
Comfree
142 Thomas Street S
Arnprior, Ontario
142 Thomas Street is a semi-detached Thornbury model, built by Mackie Homes in 2021. Offering 3 bedrooms and 3 bathrooms, this thoughtfully designed home showcases quality craftsmanship and comfortable living throughout. From the moment you enter, you're welcomed by elegant white marbled tile that sets the tone for the homes clean, elevated design.The main level is open and flooded with natural light through the oversized windows and patio doors. A seamless flow from kitchen to dining to living, with a beautiful natural gas fireplace anchoring the space. Enjoy the privacy of a generous sized backyard featuring a new 2024 vinyl fence and a brand new, 2025, 24 ft x14 ft deck; perfect for outdoor family dinners or unwinding at sunset. Head upstairs to discover the primary suite is truly a standout. Spacious, luxurious 5-piece ensuite featuring a deep soaker tub, double vanity, and walk-in shower. Enjoy an expansive walk-in closet offering more than enough room for two - no need for compromises with your significant other! Convenient second-floor laundry sits between the primary bedroom and two fantastic sized additional bedrooms, making everyday living both easy and convenient.Tucked in a family-friendly neighbourhood and just minutes from schools, parks, splash pads and downtown Arnprior, this home offers the perfect balance of community and privacy. Whether you're working remotely, commuting to the city, or simply enjoying the local lifestyle, 142 Thomas Street delivers the best of both worlds - peaceful living with urban amenities nearby. 24 hour irrevocable on all offers (id:50886)
RE/MAX Affiliates Realty
214 Sheridan Cr
Thunder Bay, Ontario
Perfect Family Home on a Quiet Crescent Welcome to this beautiful 3+1 bedroom, 2.5 bathroom home, tucked away on a kid-friendly crescent where laughter echoes and playtime rules the street! With an ensuite off the primary bedroom, this home offers comfort and privacy for the whole family. Step inside to find a spacious, open layout, updated kitchen, flooring, windows and a fully finished basement—ideal for movie nights, a cozy rec space, or epic Nerf battles! The fully fenced backyard features a garden for your veggies, a shed for storage, and plenty of room to play. Located just minutes from parks, shopping, and Confederation College, this home checks all the boxes for family living. Don’t miss your chance to live in one of the friendliest neighbourhoods in town! Your Home, My Priority (id:50886)
Royal LePage Lannon Realty
1009 Foxborough Pl
Thunder Bay, Ontario
Welcome Home! Enjoy luxury living in Foxborough Estates. This home, built in 2009, is quietly located in a wonderful neighborhood and offers over 1700 sq ft, plus a newly finished basement. The main floor features an open-concept kitchen, eating area, and living room with vaulted ceilings. You'll also find two good-sized bedrooms and a 4-piece bath on this level. Upstairs, there's a private primary bedroom with a walk-in closet and a 4-piece ensuite. The basement includes an L-shaped rec room with space for a wet bar, a sauna, a full bathroom, one bedroom, and ample storage. Outside includes 2 car attached garage, newer deck, shed and room for a hockey rink or pool. This property is conveniently located across from the FWCC golf course, near hockey rinks, the Community Centre, Kamview, Neebing Restaurants, and many other great amenities in this safe community. (id:50886)
Royal LePage Lannon Realty
85 Aileen Avenue
Toronto, Ontario
Welcome To This Bright And Well-Designed 1-Bedroom Basement Apartment With A Private Entrance, Offering Both Comfort And Convenience In A Sought-After Family-Friendly Neighborhood. The Unit Features A Spacious Open-Concept Living And Dining Area, A Functional Eat-In Kitchen, A Generously Sized Bedroom, And A Modern 3-Piece Bathroom. Thoughtfully Laid Out, This Apartment Provides An Inviting Atmosphere That Feels Like Home .Located Just Steps From Silverthorn Community School & Park, With Excellent Transit Options Nearby, Residents Will Enjoy Easy Access To Schools, Shopping, Dining, And Beautiful Green Spaces. All Utilities Are Included, Making This An Exceptional Value And A Hassle-Free Choice. Dont Miss Out On This Fantastic Opportunity To Call This Charming Space Your New Home! (id:50886)
Royal LePage Urban Realty
D416 - 5220 Dundas Street
Burlington, Ontario
Freshly painted spacious and modern, this two bedroom two washrooms 831 sqft corner unit provides the perfect living space. Combine that with 9 ft ceilings and natural light galore with floor to ceiling windows throughout makes it even better. As you walk into the unit from the foyer it opens into an open concept living/dining area with the kitchen conveniently located on one side. The kitchen has plenty of counter space, quartz countertop, modern cabinets and built-in appliances. Primary bedroom features a walk in closet, an ensuite. Spacious balcony can be accessed through the living room area presenting a clear view of the Escarpment!! Unit comes with TWO PARKING spots and a LOCKER. This well managed building features a fitness centre, hot and cold plunge pools, sauna/steam room, billiards room, party rooms and rooftop terrace with BBQs. Located near schools, public transit, main roadways. Conveniently located in a very nice area with everyday amenities at your doorstep!!! (id:50886)
Royal LePage Credit Valley Real Estate
37 - 3 Elsie Lane
Toronto, Ontario
Heritage Towns" Premium Unit On 4 Levels. Functional Urban Chic Living Space W/ Private Rooftop terrace. High Ceilings, Large Windows Filling Rooms With Natural Light, Laundry Room, Main Floor Powder room. Extremely Desirable Location In South Junction Triangle, One Of Toronto's Most Vibrant communities. Close To Great Schools, Shops, Award Winning Restaurants. Railpath At Your Doorstep.Walk To Dundas West Subway, Go, Up, Metrolinx (id:50886)
Keller Williams Referred Urban Realty
Upper - 50 Links Lane
Brampton, Ontario
Move-in ready and fully furnished!! Welcome to this executive 3 bedroom, 4 bathroom home in the prestigious Lionhead Estates in Brampton. Sitting on an impressive 69 x 145 ft lot, this custom Kaneff-built property boasts over $340,000 in renovations. From the moment you enter, you'll notice the attention to detail. The main level features an open-concept layout with hardwood floors, a bright living and dining area, and a spacious family room with a gas fireplace and coffered ceiling. The upgraded kitchen is built for everyday life and entertaining alike, with granite countertops, a centre island, and a breakfast area that opens to the patio. The main floor primary bedroom is a true haven. It offers a walk-in closet, a five-piece ensuite, and a walkout to the backyard. Two more generously sized bedrooms, both with large windows and hardwood floors, complete the main level. Additional practical perks include: a three-car garage, plus parking for six more on the driveway, an updated roof (2015). The location is just as impressive! You're minutes to Lionhead Golf Club, parks, schools, and everyday conveniences. Quick access to highways 407, 401, and 410 makes commuting easy and keeps you connected to the entire GTA. (id:50886)
Sam Mcdadi Real Estate Inc.
Coldwell Banker Real Estate Professionals
1405 - 4470 Tucana Court
Mississauga, Ontario
Step into this beautifully maintained 2+1 bedroom, 2 bathroom condo, filled with natural light and designed for both comfort and style. The open concept layout includes a versatile solarium that can serve as a private home office, reading nook, or additional lounge space, all while offering breathtaking views of the city skyline. Enjoy the convenience of 1 underground parking space. Residents have access to an impressive range of amenities including an indoor swimming pool, sauna, hot tub, squash and basketball courts, gym, tennis courts, games room, party room, and 24-hour security for peace of mind. Perfectly situated in the heart of Mississauga, you're just minutes from Square One Mall, top rated schools, beautiful parks, popular restaurants, and major highways 403, 401, and 410 for an easy commute. Book your showing today! (id:50886)
Royal LePage Signature Realty
506 - 760 The Queensway S
Toronto, Ontario
Welcome to The Qube Condos! Discover remarkable boutique-style living in this bright, spacious 1-bedroom plus den condo with nearly 700 square feet of functional, well-designed space. The modern kitchen boasts beautiful cabinetry, stainless steel appliances, and opens into a combined living and dining area with floor-to-ceiling windows leading to a balcony with east-facing views of the Toronto skyline.Enjoy additional storage with an included locker and a variety of building amenities such as a gym and meeting room. This prime location places you within steps of excellent transit options, shopping, dining, and grocery stores. Surrounded by parks, great schools, and so much more, The Qube Condos offer both comfort and convenience in the heart of Toronto! (id:50886)
Weiss Realty Ltd.
6 Willis Drive
Brampton, Ontario
A Perfection Union Of Scenic Beauty & Craftsmanship! Prime Location Of Peel Village, Legal 2-unit home! This Home Has Been Meticulously Renovated with No Detail Overlooked. Upper 3 bdrm, 2 Washrooms plus Lower 2 bdrm, 1 washroom. 2 New Quality Kitchens, 2 Sets of New Kitchen Appliances. 2 Sets of New Laundry. New Hardwood Throughout Main & Upper Level. New Roof, New Windows and Doors. New Garage Door and Remote Controller. New Tankless Water Heater, New Interlock Driveway. New Landscaping. Bright & Warm 2 Bdrm Legal Bsmt Apartment has 5 big Above-Grand Windows! Feels Ever Brighter! Absolutely Move-In Ready! Offer Date Sept 9. (id:50886)
Prestigium Real Estate Ltd.
5285 Cindy Lane
Burlington, Ontario
Welcome to 5285 Cindy Lane - a charming and well-maintained bungalow in the heart of Burlington! This home features 3 spacious bedrooms on the main floor and a recently renovated basement with 2 additional bedrooms, new carpet, and fresh paint. Hardwood and ceramic tile flooring run throughout the main level, adding warmth and durability. The massive 50x115 ft lot offers a private backyard perfect for entertaining, gardening, or relaxing. A side entrance to the basement provides potential for an in-law suite or rental opportunity. Includes a carport and a functional layout ideal for families or investors alike. Recent updates include: humidifier on furnace (2025), basement washer/dryer, furnace, water tank, and fence (2024), dishwasher (2023), main floor shutters (2014), stove and refrigerator (2012), A/C (2006), roof (2005), and windows (2001; basement windows updated in 2013). Move-in ready with great potential don't miss out on this fantastic opportunity! (id:50886)
Royal LePage Associates Realty
3045 Driftwood Drive
Burlington, Ontario
Renovated 4 bedroom freshly manicured corner lot seconds from highways, public transit and shopping. Double parking with a garage as well. Corner lot offers a large backyard and deck with entrance to the dining and living room making it feel like extra square footage. Fresh paint, floors, light fixtures, door handles and landscaping are ready for you to show off to your new friends and relatives. No need to fix a thing. Separate side entrance and bar in basement make it great for hosting events keeping the noise down to minimum for the bedrooms. Cozy eat in kitchen for quick meals or load up family friends in the dinning room. This home checks off a lot of boxes!!! Also in a well established neighborhood. (id:50886)
Century 21 Miller Real Estate Ltd.
2438 Whittaker Drive
Burlington, Ontario
You have found a Burlington Real Estate Unicorn! This affordable, detached, spacious and well-maintained four level backsplit has so much to offer and is priced to sell. The well cared for, 3-bedroom, detached home is located on a quiet street in the family friendly Brant Hills neighbourhood. It offers loads of space, 3 bedrooms, 2 full bathrooms, 3 finished levels and a fourth level ready to finish your way or to store all your extra belongings. This well priced home has an open-concept main level with living room, dining room and full kitchen with SS appliances. The finished lower level includes a huge family room for the whole family along with and a convenient 3-piece bathroom. Access the back yard using the double sliding doors off the dining room and enjoy entertaining family and friends in the private back yard. The large driveway has parking space for two cars. This wonderful home is close to great schools, shopping, close to the GO station, HWY 407, HWY 403, and the QEW.RSA. (id:50886)
RE/MAX Escarpment Realty Inc.
B103 - 1943 Ironoak Way
Oakville, Ontario
Outstanding unit for Sale at iQ2 Business Centre with windows on two sides, providing exceptional natural light and a sleek, contemporary aesthetic. Perfect for Gym/Sports Facility related use. Some retail uses are permitted in this unit. Located steps from Farm Boy, Starbucks, and numerous restaurants. Excellent connectivity with quick access to Hwy 403 and the QEW. (id:50886)
RE/MAX President Realty
367 Mountainash Road
Brampton, Ontario
4 Bedroom Detached House Conveniently Located in Brampton. Combined with Living And Dining Features Hardwood Floors! 9 Foot Ceilings On The Main Floor! 3 Full Washrooms On The 2nd Floor!! Den On The 2nd Floor! 4 Spacious Bedrooms! Master Ensuite With Double Sink, Stand Up Shower & 5 Pcs Ensuite!! All Bdrm attached to the washrooms. Basement has 2 Bedroom & 1 Washroom with separate entrance. Side entrance done by builder, Laminate Floors, 200 Amps, Double Car Garage, 4 parking in driveway. Rough in for the laundry in the bsmt. Close To Schools, Parks, Transit, Shopping Mall, Place of Worship and much more. (id:50886)
Century 21 People's Choice Realty Inc.
413 - 270 Dufferin Street
Toronto, Ontario
Step into this beautifully designed, spacious 1-bedroom plus den condo in the XO building completed in 2023. Priced at an exceptional $549,900, this home offers unbeatable value in a vibrant and highly sought-after location. With a smart layout that maximizes space, this condo feels more expansive than its square footage suggests. maintenance fee includes Rogers Internet. Featuring sleek laminate flooring throughout and a contemporary kitchen equipped with stainless-steel appliances, a kitchen island and modern light fixtures, this home blends style and function. Enjoy the convenience of your own parking spot right in front of the elevator, as well as a locker located down the hall on the same floor as your apartment!!! The building offers an impressive array of amenities, including 24 hour concierge, a well-equipped gym, a spin room, yoga studio, party and event lounge equipped with dining bar and a kitchen, sports lounge with sweating and TV, pet spa, video gaming hub, Think Tank lounge with Wi-Fi and workstations, BBQ area, kids' zone, and an inviting outdoor terrace perfect for relaxing or entertaining. Located just minutes from the waterfront and the iconic Exhibition Place, Liberty Village, King and Queen West neighbourhoods, this condo is truly in the heart of it all. With shopping, restaurants, public transit (TTC) right at your doorstep, plus schools and places of worship nearby, you'll have everything you need within reach. The location also offers easy access to the Gardiner Expressway, making commuting a breeze. With an outstanding Walk Score of 95, Transit Score of 90, and a Bike Score of 78, this condo is a dream for anyone who enjoys a walkable, connected lifestyle.Don't miss out on this incredible opportunity to own in one of the city's most desirable neighborhoods! (id:50886)
RE/MAX West Realty Inc.
(Main Floor) - 5186 Doubletree Drive
Mississauga, Ontario
6 Month Furnished *Main Level Only* Lease for a Stunning 3,000+ sqft 4 Bdrm 4 Bath Home in prime Churchill Meadows area. Large Modern Eat-In Kitchen with extended Cabinetry, Granite Backsplash & Center Island. Generous sized bedrooms with separate ensuites. Upgraded throughout, Family Friendly street & prime location Close to Schools, Parks, Shopping Plaza, Hospital , Hwys. & other Amenities. (id:50886)
Homelife Frontier Realty Inc.
1144 Rideau Bend Crescent
Ottawa, Ontario
Beautifully designed all-brick 3000 sq ft plus home on a quiet crescent in sought-after Rideau Forest, set on 2.26 acres of landscaped, park-like grounds. Features 4+1 bedrooms, 4 baths, triple garage, main floor den, and finished basement with home theatre. Elegant hardwood floors, oak staircase, and a two-sided fireplace between living and dining rooms. Stunning updated kitchen with Earthstone counters, skylights, and large eating area. Spacious primary suite with luxurious ensuite. Extensive upgrades include renovated bathrooms and basement, refreshed front entrance, extensive landscaping, new lighting throughout, garage doors and floor, windows, mechanical, and more. Backyard oasis with pool, gazebo, multiple decks, and private fenced yard. Great opportunity to get into your dream home today! (id:50886)
All/pro Real Estate Ltd.
393 Mississauga Valley Boulevard
Mississauga, Ontario
Well-Maintained 3-Bedroom 2-Story Detached Home On Huge Lot In a Quiet, Family-Friendly Neighbourhood In The Heart of the City. Features a Bright Skylit Eat-In Kitchen, Inviting Combined Living/ Dining Room, Hardwood On Main and all Upper Level Bedrooms. Custom Built-Ins Provide Ample Storage. Walkout Basement With Wet Bar Opens To a Covered Patio, Perfect For Relaxing or Entertaining. Parking for 4 Vehicles With 2-Car Garage and 2 Driveway Spaces. Close To Square One, Schools, Hospital, Parks, Community Centre, GO Station, 1 Bus To Subway, Easy Access to Hwy 403/401/Qew. (id:50886)
Royal LePage Real Estate Services Ltd.
5 Hines Street
Brampton, Ontario
Stunning 4-bedroom townhome Located in a Family Friendly in Northwest Brampton. The main floor boasts 9ft Ceilings, Gleaming hardwood floors, Oak Staircase , Separate Living And Family Room With Open Concept Kitchen And Breakfast Area, Granite Countertop, S/S Appliances, Large Centre Island, 2nd Floor Offers 4 Spacious Bedrooms. Master Bedroom With 5 Pc EnSuite. New Laminate Flooring, Close To all Amenities, Mnts To Bus Stops, Schools. This is your ideal family home!Do Not Miss This One. (id:50886)
RE/MAX Realty Services Inc.
103 Thomas Street
Milton, Ontario
Welcome to one of Old Milton's most iconic & historically significant homes, a one-of-a-kind Grand Victorian masterpiece (circa 1892), situated on a rare 132 x 126 double lot & not designated as a Heritage home. This is not just a home, it's a piece of art, a chapter of history & an unmatched living experience rolled into one. Set back from the street surrounded by lush, mature gardens, this property offers nearly 4,000sf of finished living space filled with character including original features like 8ft pocket doors, soaring 10ft ceilings, ornate mouldings & trim, classic French doors, antique hardware & solid hardwood flooring that have been thoughtfully preserved, while seamlessly integrating modern updates. The grand foyer leads into a world of timeless charm character where you will be greeted by a private living room that overlooks a spacious sitting room w/ fireplace as well as a formal dining room with walkout to a serene porch. The chef-inspired kitchen comes complete w/ a 6-burner commercial-grade gas range, double ovens, oversized island, & pantry. The generous family room is adorned w/ custom built-in shelving & a cozy fireplace. There are two separate staircases leading to the upper level, where you'll find a primary retreat with a walk-in closet, spa-style updated ensuite with an oversized shower & a show-stopping clawfoot tub. Four character rich bedrooms, full bathrooms & a spacious laundry room complete this level. This exceptional property also includes a detached 3-car garage with a finished 503sf loft/studio/office, perfect for creative work, home business, or guest space & comes with roughed-in plumbing. The stunning oversized lot provides both space & serenity with lush greenery & mature gardens that's ideal for garden enthusiasts, entertainers, or families dreaming of a private space to play or relax. Truly beautiful with history, charm, craftsmanship, an ideal location just steps to downtown, shops, schools, farmers market, parks, more. (id:50886)
RE/MAX West Realty Inc.
5608 Goldenbrook Drive
Mississauga, Ontario
Stunning Renovated Home on a Pool-Sized Lot Near the Credit River! Welcome to this beautifully updated home offering nearly 3,500 sq. ft. of total living space on a premium lot just steps from the Credit River and scenic walking/biking trails. Thoughtfully renovated within the last five years, this spacious home is perfect for families, entertainers, and multi-generational living.The modern kitchen features elegant stone countertops, stainless steel appliances, and crisp white cabinetry. A bright breakfast area overlooks the backyard with double doors opening up onto a large deck complete with a gas BBQ hookup! Upstairs, you'll find a generous primary bedroom with a walk-in closet, a second large closet, and a beautifully renovated 4-piece ensuite. Three more spacious bedrooms and another updated 4-piece bathroom complete the upper level. The fully finished basement offers incredible flexibility, with two large recreation/games rooms, a second kitchenette, and two additional bedrooms with closets and above-grade windows - perfect for in-law accommodation or extended family. Enjoy the sun-filled backyard with ample space for a future pool or garden oasis! Additional features include a 200-amp electrical panel! Close proximity to all major amenities, great schools, community centres, Pearson International Airport, and major highways! Incredible opportunity to own a turn key home in a sought after location! (id:50886)
RE/MAX West Realty Inc.
61 Bucksaw Street
Brampton, Ontario
Well-Maintained Home Located in the Esteemed 'Liv Communities' of Northwest Brampton, Featuring 9-Foot Ceilings and Hardwood Flooring on the Main Level, Accompanied by an Oak Staircase with Iron Pickets. The Second Floor Boasts 5 Bedrooms and 4 Full Bathrooms. The main floor laundry, and the Modern Kitchen equipped with Granite Countertops and upgraded Cabinets, complemented by a Family Room featuring a Gas Fireplace. (id:50886)
Homelife/miracle Realty Ltd
1412 - 28 Ann Street
Mississauga, Ontario
Welcome to your dream home in the sky - meticulously built by premier Edenshaw Developments! This stunning 2-bedroom + den condo is one of the best layouts in the entire building - optimizing the perfect blend of luxury, comfort, and intelligent design. Floor-to-ceiling southwest-facing windows flood the entire space with natural light throughout the day, creating a warm and inviting atmosphere while showcasing breathtaking, unobstructed views from the private walkout balcony. The open-concept kitchen, living, and den area are ideal for entertaining or relaxing in style. The kitchen is a modern showpiece, featuring sleek stone countertops, chic built-in appliances, and wide plank flooring that flow seamlessly into the living space. Whether you're hosting guests or enjoying a quiet evening, this layout offers a sophisticated and functional setting. Privacy is thoughtfully preserved with the split-bedroom floor plan, each bedroom is tucked away on opposite sides of the unit, complete with proper walls for true separation, individual closets and large windows. Residents also enjoy access to over 15,000 sq ft of world-class amenities, offering a lobby lounge, dog run, pet spa, co-working hub, concierge, state-of-the-art fitness center, sports and entertainment lounge, indoor and outdoor kids play area and guest suites. Additionally, the expansive rooftop terrace features an outdoor area with cabanas and firepits for relaxation, an indoor party room, lounge complete with a chef's kitchen and BBQ stations. Located just steps from the GO-train station for easy commuting, this home is only a 5-minute walk to Lake Ontario. Enjoy access to over 225 km of scenic trails and parks, as well as vibrant dining, shopping and nightlife options just moments away. Includes parking, an oversized locker and elevated smart home technology. (id:50886)
Meta Realty Inc.
12539 Kennedy Road
Caledon, Ontario
Rare opportunity to own a profitable and well-established ice cream business in Caledon! Teen Patti Ice Cream is located in a high-traffic area with excellent visibility and surrounded by residential neighborhoods, ensuring a steady flow of customers. The business operates with a low rent of just $2,400 per month and comes fully equipped, including well-maintained display and ice cream fridges. It also features a licensed LCBO section, generating strong beer sales, along with consistent lottery ticket sales for additional income. With its loyal customer base and multiple revenue streams, this business offers tremendous growth potential expand the menu with shakes, desserts, or snacks to maximize profits. Don't miss out on this turnkey opportunity in a prime location. (id:50886)
Save Max Real Estate Inc.
726 - 285 Dufferin Street
Toronto, Ontario
Welcome to XO2 Condos where modern design meets unbeatable urban convenience. This east facing, brand-new, never-lived-in1-bedroom,1-bathroom suite offers the perfect balance of vibrant city living and cozy neighbourhood charm with bright unobstructed city views. Just steps from Liberty Village, you are right next to the action while still enjoying the feel of a true community. Inside, you'll find a functional split layout with smooth ceilings, floor to-ceiling east-facing windows that flood the space with natural light, and a sleek modern kitchen featuring quartz countertops, built-in appliances, and stylish cabinetry. Enjoy next-level amenities: 24-hour concierge, state-of-the-art fitness centre, golf simulator, boxing studio, co-working spaces, party and dining rooms, and kids' den. With the 504 Streetcar and Exhibition GO just steps away, minutes from the Financial District, the lakefront, shopping, dining, and everything Downtown has to offer. This is urban living at its best stylish, convenient, and connected. **Opportunity not to be missed** (id:50886)
Save Max Re/best Realty
3310 Greenbelt Crescent
Mississauga, Ontario
Nestled in the highly sought-after Lisgar and Meadowvale communities in Mississaugaa beautifully , all-brick detached home tucked away in the heart of Lisgar's most established and family-focused enclave. Set on a peaceful crescent with no sidewalk to maintain, this property offers a warm and thoughtfully designed interior. Inside, you'll find a cozy family room complete with a fireplace and pot lights, leading to a spacious deck thats perfect for hosting summer gatherings or enjoying quiet evenings outdoors. The finished basement adds versatility with a large rec room, extra bedroom, full bathroom, laundry area, and generous storage ideal for growing families or visiting guests. Beyond the home itself, the location is a true highlight. Surrounded by mature trees, scenic parks, and tranquil walking trails, Greenbelt Crescent offers a serene lifestyle just minutes from Lake Aquitaine Park, Meadowvale Town Centre, and top-rated schools. With easy access to public transit and major highways including the 401, 403, and 407, commuting and weekend getaways are a breeze. Whether you're searching for your forever home or a smart investment in a thriving neighborhood, this property delivers on every front. Make your move to one of Mississaugas most cherished communities opportunities like this don't come often. (id:50886)
Right At Home Realty

