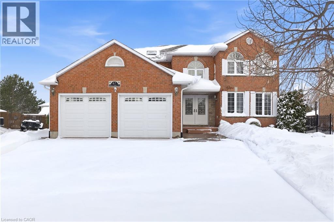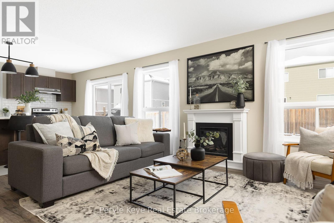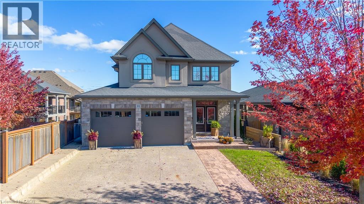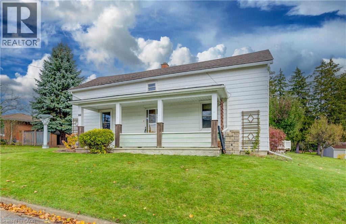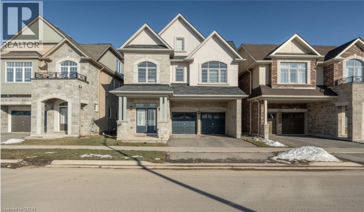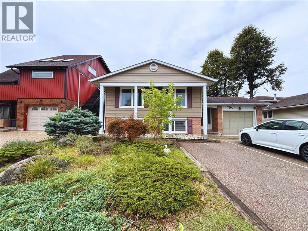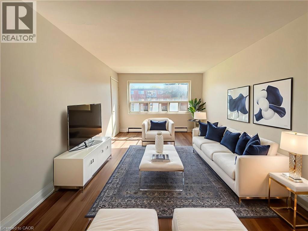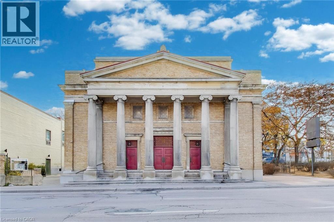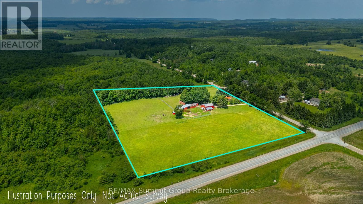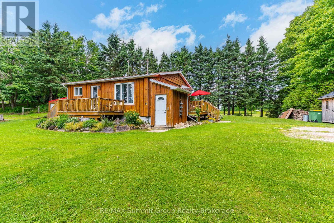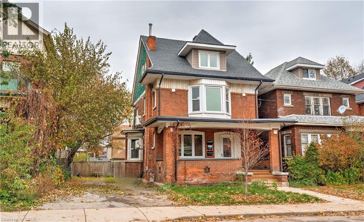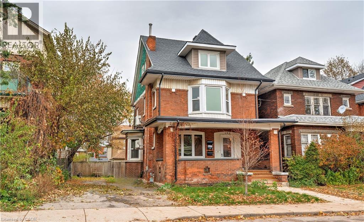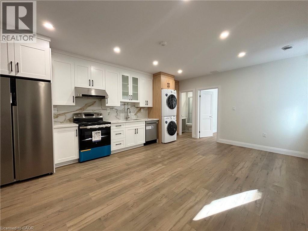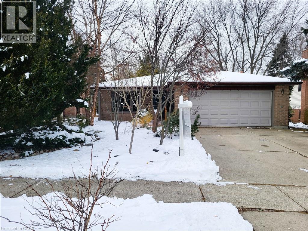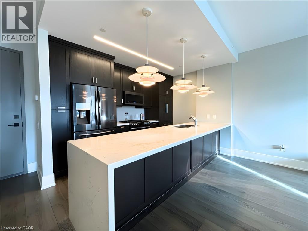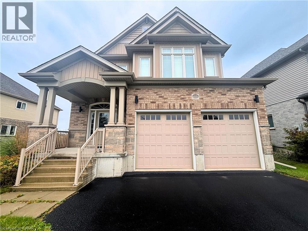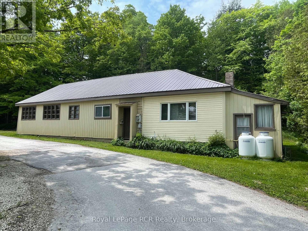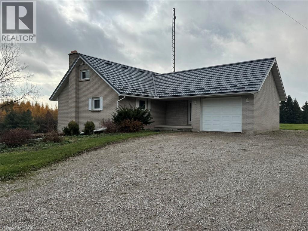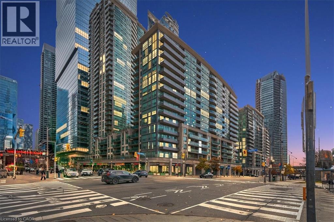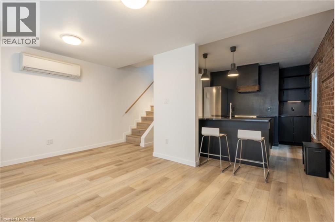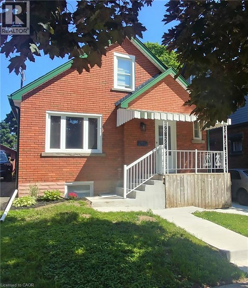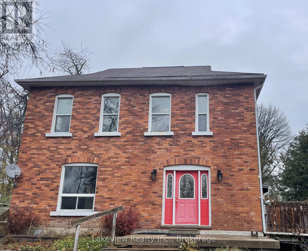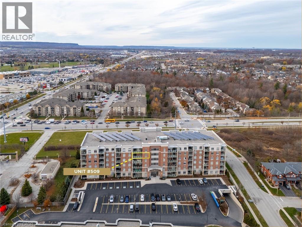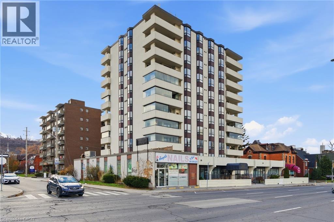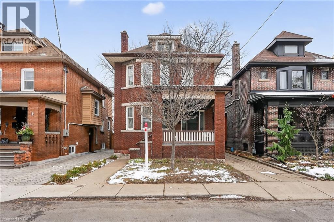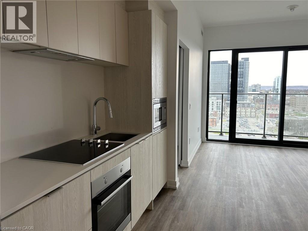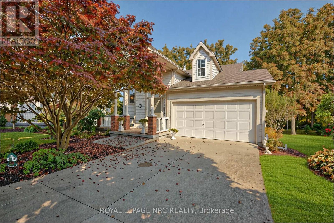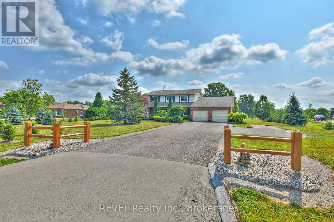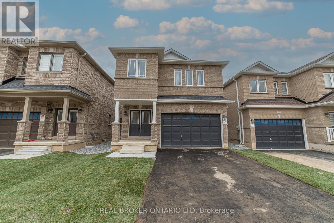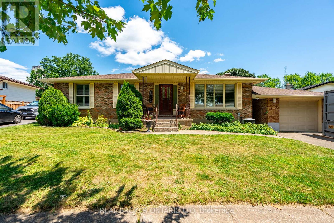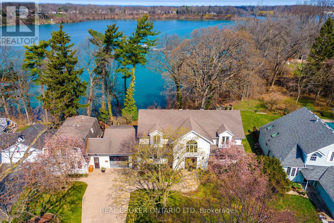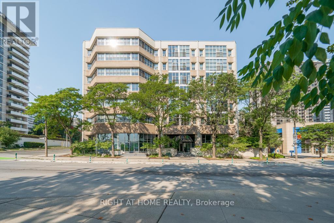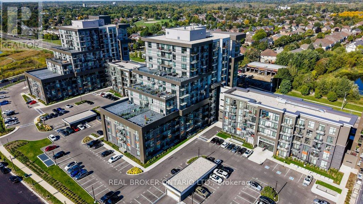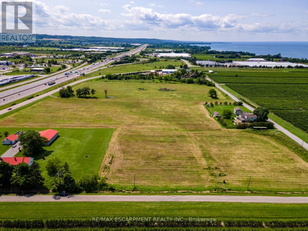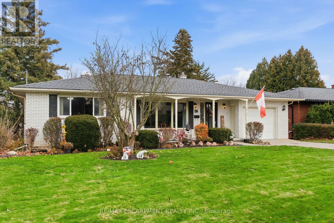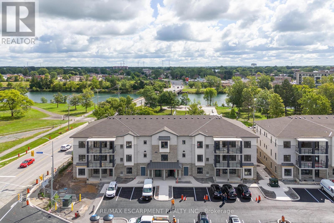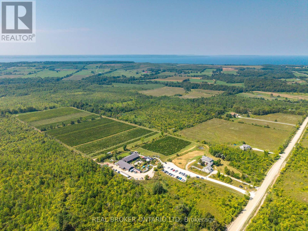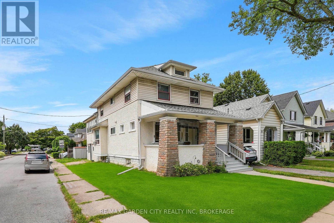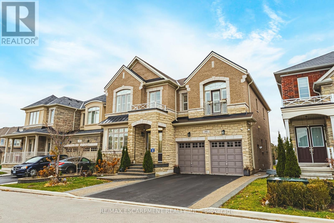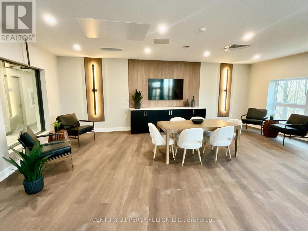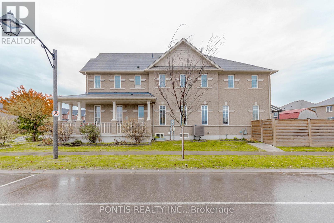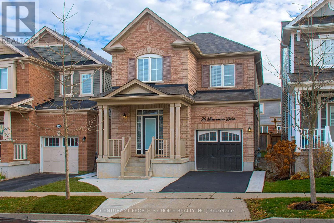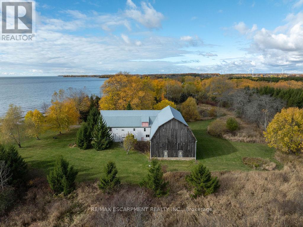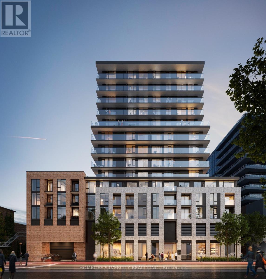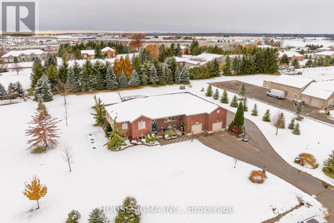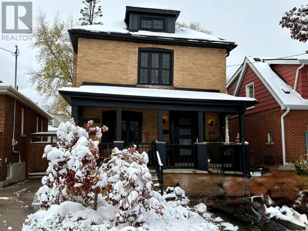1145 South Morrison Lake Road
Gravenhurst, Ontario
This year round property on Morrison Lake is comprised of 2 lots with surprising privacy in your forested backyard. Year round accessible offering on Morrison Lake with 3 bedrooms and 1 bathroom on this corner lot. The single car detached garage is great for storing a boat and lawn equipment and there are additional storage sheds on the property as well. Two driveways with this property make it very convenient for hosting family and guests. Road between cottage and waterfront; there is a dock for swimming and fishing. Morrison Lake is actually known for tremendous fishing. The home/cottage has a nice 3 season porch as well as a front deck to enjoy your morning coffee. There are no worries in regards to a power outage while at your property as there is a Generac Guardian generator backup system on property. The home can use some updating if you wish but functions well in its current configuration. Excellent access as you have pavement right to your property, especially convenient in those winter months. Easy to show so book a showing and come see the property for yourself in person or start with the virtual tour of the home. (id:50886)
Sotheby's International Realty Canada
47 Burnt Ember Court
Kitchener, Ontario
Tucked away on a quiet cul-de-sac in the highly sought-after Idlewood neighbourhood, this beautifully maintained 4+2 bedroom, 3.5 bath family home offers over 3,600sqft of living space along with exceptional flexibility, and quality throughout. Step inside to an impressive double-height foyer, setting the tone for the bright and inviting interior. The home is completely carpet-free, showcasing quality finishes and a layout designed to support busy family living. The main level features a spacious formal living room - which could also function as an office - a family room with a gas fireplace surrounded by custom built-ins, a dining area, a well-appointed kitchen, and the convenience of main-floor laundry. With 4 bedrooms upstairs and 2 additional bedrooms in the finished basement, the home provides flexibility for multigenerational living, guest accommodations, or work-from-home spaces. A true standout is the incredible backyard oasis: enjoy summers by the in-ground pool, or unwind year-round in the sunroom featuring both a sauna and hot tub - your own personal retreat right at home. The fully finished basement adds even more functional space with a large rec room, a wet bar for entertaining, and ample storage, making it ideal for extended family or growing households. Close proximity to multiple parks and trails, including Chicopee Tube Park, Stanley Park Mall for everyday shopping, and just minutes to Highway 7/8 for effortless commuting. This property offers everything you need for comfortable, versatile living in one of Kitchener’s most desirable areas. (id:50886)
The Agency
65 Fieldstream Chase
Bracebridge, Ontario
Set on a quiet street in one of Bracebridge's most sought after, family-friendly neighbourhoods. This modern, two-storey home offers comfort, space, and an excellent, practical layout. Built in 2018 it has over 2,000 square feet of finished living space. Four bedrooms and 2.5 bathrooms. The main floor is open where you want it to be, and cozy where it counts. The kitchen is bright and functional, with beautiful quartz countertops. The living room electric fireplace is a year-round gathering place, from movie nights to mornings with coffee.The large, fully fenced backyard is great for games with the kids or pets, plus a gas hookup for convenient, easy barbecuing. Upstairs the primary bedroom with ensuite is your own pocket of solitude, offering the quiet you deserve at the end of the day. The additional bedrooms adapt easily to family, guests, and a work-from-home office space. Downstairs the partially finished lower level opens up possibilities. A playroom, a media lounge, a home gym, whatever fits your season of life. With an attached two car garage, central air, gas heating, municipal services, and double wide driveway, all the practical pieces are in place, just move in and enjoy. Bracebridge has a way of making you feel at home and 65 Fieldstream Chase is in a great community. Close to all amenities, schools, parks, trails, hospital and 5 minutes to downtown shops and restaurants. The perfect home and location. (id:50886)
Peryle Keye Real Estate Brokerage
90 Days Avenue
Thorold, Ontario
Welcome to 90 Days Avenue, a beautiful home perfectly situated in a family-friendly Thorold neighbourhood. This spacious property offers a fantastic layout designed for both comfort and functionality. The open-concept main floor is ideal for everyday living and entertaining, featuring bright and inviting spaces that flow seamlessly from room to room. Upstairs, you’ll find large bedrooms offering plenty of space for the whole family. Enjoy the outdoors with a walkout basement that opens to a lush, green backyard, and an upper deck that provides the perfect spot to relax in privacy. Close to parks, schools, and everyday amenities, this home combines convenience, charm, and a wonderful sense of community. (id:50886)
135 Brewery Street
Baden, Ontario
Welcome home to this lovely 4-bedroom, 2-bath gem tucked away in the charming town of Baden, Ontario. Sitting on just over half an acre, this property offers all the space, comfort, and small-town charm you’ve been looking for—plus it’s less than a 10-minute, traffic-free drive to Kitchener-Waterloo! From the moment you step inside, you’ll feel right at home. The layout is bright, spacious, and perfect for family living, with plenty of room for everyone to spread out. There’s even a convenient main floor ensuite area that’s ideal for multi-generational living or hosting guests. You’ll love relaxing in the warmer weather in the cozy sunroom, where you can enjoy your morning coffee while soaking up the peaceful views of your yard. Or retreat to your lower basement level which has been finished to be cozy and in the colder weather load up your woodstove to make it even more inviting. For those who love their hobbies, projects, or a good “mancave,” the garage and heated exterior shop are absolute showstoppers. There’s tons of room for parking, tinkering, and storage—whatever your heart desires. This home has been well cared for and it shows. Located on a quiet, friendly street, it offers the perfect mix of comfort, space, and community. If you’ve been dreaming of small-town living with easy access to the city, this Baden beauty might just be the one for you. Don’t wait—homes like this don’t come along often! Book your showing today and come see for yourself why this could be your perfect place to call home. (id:50886)
RE/MAX Solid Gold Realty (Ii) Ltd.
3159 Lula Road
Burlington, Ontario
Welcome to luxury living at its finest! This stunning 5+ bedroom, 4-bathroom home offers over 3,300 sq. ft. of beautifully designed living space, available now for $4,499/month plus utilities. Step inside to discover a bright, open-concept layout featuring sleek tile floors, oversized windows, and a seamless flow perfect for both entertaining and everyday living. The elegant living and dining area showcases a contemporary tiled fireplace that creates a warm and inviting ambiance. The chef’s kitchen is a true showstopper, boasting stainless steel appliances, designer cabinetry, a stylish backsplash, and ample counter space for meal prep and hosting. Every bedroom has been thoughtfully designed as a private retreat, complete with plush carpeting, generous closets, and spa-like ensuite bathrooms. The luxurious primary suite features a walk-in closet and a serene ensuite with a soaking tub and separate glass shower—your own personal sanctuary. A spacious basement offers plenty of room for recreation, storage, or a home gym, while the fenced-in backyard provides a private outdoor oasis ideal for barbecues, family gatherings, or quiet relaxation. Located in a desirable new-build community, this home combines tranquility with convenience. Enjoy easy access to major highways for quick commutes to Hamilton, Toronto, and surrounding areas, and explore the natural beauty of Mount Nemo Conservation Area just minutes away. Nearby schools, shopping, and everyday amenities complete this exceptional leasing opportunity—an ideal place to call home for those seeking comfort, elegance, and space. (id:50886)
Keller Williams Complete Realty
255 Blackhorne Drive Unit# A
Kitchener, Ontario
Welcome to 255 Blackthorne Dr, Unit A – a bright and spacious upper-level duplex that truly feels like home. This 3-bedroom, 1-bath unit offers generous living spaces, large bedrooms, and the comfort of a private yard with no shared amenities – perfect for families or professionals seeking both space and privacy. Enjoy the convenience of ensuite laundry, two dedicated parking spaces, and separate utilities, giving you full control over your own usage. Located in a quiet, family-friendly neighbourhood, this home offers easy access to Highway 7/8 and the Expressway, making commuting a breeze. You’ll be just minutes from Fairview Park Mall, grocery stores, schools, parks, and community centres – everything you need is right at your doorstep. Downtown Kitchener’s vibrant shops, restaurants, and nightlife are just a short drive away. Available now for $2,499/month + utilities, this move-in-ready home combines comfort, privacy, and convenience in one of Kitchener’s most accessible areas. SingleKey application required. (id:50886)
Keller Williams Complete Realty
280 Lorne Avenue
Kitchener, Ontario
You've found your next space — 280 Lorne Ave, Kitchener! Step into this beautifully renovated 2-bedroom, 1-bath apartment where modern comfort meets unbeatable value. Offering 700 sq. ft. of stylish living space, this unit features sleek flooring, a sophisticated neutral palette, and French patio doors that fill the home with natural light. Enjoy a modern kitchen and dining area complete with stainless steel appliances — fridge, stove, and dishwasher — designed to make everyday living a pleasure. The two spacious bedrooms offer flexibility for couples, professionals, or mature students, while the private enclosed balcony and ensuite laundry add an extra touch of convenience and comfort. With gas and water included in the rent and parking available for an additional $50/month (starting December 1st), this is an opportunity not to be missed. Located in a safe, family-friendly neighbourhood, 280 Lorne Ave provides easy access to public transit, the GO Station, and major routes connecting you to Waterloo, local schools, and amenities. Enjoy nearby parks, conservation areas, shopping, and healthcare facilities — everything you need is within reach. (id:50886)
Keller Williams Complete Realty
200 Main Street E
Hamilton, Ontario
First Pilgrim United Church is a well maintained Beaux Arts institutional property prominently located in Hamilton’s downtown core. Constructed in 1912, the building showcases an impressive architectural presence with its symmetrical facade, six full height Corinthian columns, and classic stone detailing. Offering nearly 20,000 sq ft of usable space across the main level mezzanine and finished basement, the property provides a highly functional and versatile layout. The bright and spacious sanctuary was substantially updated as part of extensive building wide renovations completed in 1984. It features beautiful woodwork, stained glass elements, an organ loft, and an upper balcony with additional seating and an integrated audio visual booth overlooking the main hall. The building includes a full gymnasium and hall, a commercial style kitchen, multiple offices, reception areas, meeting rooms, and a functioning elevator servicing the main and lower level. Most of the current expenses are covered by a portion of the lower level and various other rooms currently leased, generating approximately $6,900 in monthly income. Positioned along a major downtown corridor, the property offers excellent visibility and easy access to public transportation. With its generous square footage, strong architectural character, and well maintained condition, this landmark building is suited for continued institutional use or a wide range of future redevelopment possibilities. (id:50886)
M. Marel Real Estate Inc.
554014 Road 55
Grey Highlands, Ontario
Looking for a property where you can live the farm lifestyle without taking on too much? This 10-acre country property has everything you need to start small and grow into it. A mix of hayfield, pasture, and a little bush makes it ideal if you've been wanting to raise animals, grow your own food, or run a small agricultural project. Picture mornings collecting eggs and evenings watching the sun set over your fields. It's practical country living at a manageable scale. The 2+1 bedroom bungalow offers 825 sq ft on the main floor plus a partially finished lower level that could easily be finished further to nearly double your living space. The open-concept main floor has an updated kitchen with stone countertops and a modern three-piece bath. Downstairs includes a rec room, laundry, and third bedroom, along with a propane fireplace and a convenient walk-up side entrance to the yard. Outside, the setup is ready to go with about 4.5 acres of hayfield, 2 acres of pasture, and a 1-acre hardwood bush with a walking or riding trail. A barn and drive shed are already in place, perfect for horses, goats, chickens, or other animals. When the day's chores are done, unwind at the campfire area with hydro and an outdoor bar, a great spot for family time or entertaining friends. With two road frontages, tidy landscaping, and both views and privacy, this property makes hobby farming not just doable, but enjoyable. All of this is in a prime location, just 20 minutes to Collingwood and 25 minutes to Shelburne. (id:50886)
RE/MAX Summit Group Realty Brokerage
554014 Road 55
Grey Highlands, Ontario
Looking for a property where you can live the farm lifestyle without taking on too much? This 10-acre country property has everything you need to start small and grow into it. A mix of hayfield, pasture, and a little bush makes it ideal if you've been wanting to raise animals, grow your own food, or run a small agricultural project. Picture mornings collecting eggs and evenings watching the sun set over your fields. It's practical country living at a manageable scale. The 2+1 bedroom bungalow offers 825 sq ft on the main floor plus a partially finished lower level that could easily be finished further to nearly double your living space. The open-concept main floor has an updated kitchen with stone countertops and a modern three-piece bath. Downstairs includes a rec room, laundry, and third bedroom, along with a propane fireplace and a convenient walk-up side entrance to the yard. Outside, the setup is ready to go with about 4.5 acres of hayfield, 2 acres of pasture, and a 1-acre hardwood bush with a walking or riding trail. A barn and drive shed are already in place, perfect for horses, goats, chickens, or other animals. When the day's chores are done, unwind at the campfire area with hydro and an outdoor bar, a great spot for family time or entertaining friends. With two road frontages, tidy landscaping, and both views and privacy, this property makes hobby farming not just doable, but enjoyable. All of this is in a prime location, just 20 minutes to Collingwood and 25 minutes to Shelburne. (id:50886)
RE/MAX Summit Group Realty Brokerage
152 Sanford Avenue S
Hamilton, Ontario
Attention Investors! Excellent opportunity with this legal triplex in the highly sought-after St. Clair/Blakely neighbourhood, just minutes from downtown. Each unit has been recently renovated and features new kitchens, bathrooms and are separately metered. Situated on a double lot, the property offers plenty of room to add a detached garage or ADU! Parking for 6+ vehicles. A new roof, new front porch, freshly painted interiors and coin laundry add even more value. Ductless A/C in each unit and new boiler system installed in 2025! Main and upper units are currently vacant providing the opportunity to live-in or be quickly rented for additional cash flow. Don't miss out on this opportunity to own a turnkey multi-family property with a generous Cap Rate in one of Hamilton's most desirable neighbourhoods! (id:50886)
RE/MAX Escarpment Realty Inc.
152 Sanford Avenue S
Hamilton, Ontario
Attention Investors! Excellent opportunity with this legal triplex in the highly sought-after St. Clair/Blakely neighbourhood, just minutes from downtown. Each unit has been recently renovated and features new kitchens, bathrooms and are separately metered. Situated on a double lot, the property offers plenty of room to add a detached garage or ADU! Parking for 6+ vehicles. A new roof, new front porch, freshly painted interiors and coin laundry add even more value. Ductless A/C in each unit and new boiler system installed in 2025! Main and upper units are currently vacant providing the opportunity to live-in or be quickly rented for additional cash flow. Don't miss out on this opportunity to own a turnkey multi-family property with a generous Cap Rate in one of Hamilton's most desirable neighbourhoods! (id:50886)
RE/MAX Escarpment Realty Inc.
6 Caithness Street E Unit# 5
Caledonia, Ontario
Step into modern living in this brand-new, never-lived-in 1-bedroom apartment located at 6 Caithness St., Unit 5, Caledonia. Thoughtfully designed with approximately 600 sq. ft. of bright, contemporary space, this suite features 9–10 ft ceilings with recessed lighting, soundproof insulation, and oversized windows that fill the home with natural light. The spacious bedroom includes a walk-in closet, while the stylish bathroom offers quartz counters, a walk-in tiled shower with glass sliding door, and a built-in niche. Enjoy an open-concept kitchen complete with quartz countertops, a large tile backsplash, and a full suite of brand-new stainless steel appliances, plus the convenience of an in-suite washer and dryer. Finished with modern vinyl flooring throughout and 1 included parking spot, this private and quiet unit is perfect for professionals or couples seeking upscale living. Utilities are a flat-rate of $120/month, offering excellent value and predictable expenses—just move in and enjoy. (id:50886)
Keller Williams Complete Realty
9 Smart Street
Guelph, Ontario
Located on a quiet street in the heart of Guelph, this beautifully maintained all-brick bungalow offers 2+1 bedrooms, 2 full bathrooms, and a powder room. The carpet-free main floor features a large living room, family room, and formal dining room. The kitchen, with a skylight, has been completely custom rebuilt and features a gas stove — along with many practical details and clever storage solutions — perfect for the family chef. Two gas fireplaces fill the home with warmth, perfect for cozy evenings — one on the main floor and one in the basement. The large basement provides ample storage space and a hobby shop area. The home has been thoughtfully updated, including all new windows (2021), a new front door (2023), a new roof (2019), and unique front landscaping with dry-river drainage on both sides. Barrier-free living is made easy with an elegant, custom-made wheelchair ramp at the front entrance, providing accessibility without compromising style. Step into your private, beautifully landscaped backyard, perfect for relaxing, entertaining, or gardening. The covered porch is ideal for enjoying a morning cup of tea — even on rainy days. Located in the heart of Guelph on a quiet street, this home is just steps from Jean Little Public School, St. Michael Catholic School, and Rickson Park. It’s also a short distance to the University of Guelph, shopping centers including Stone Road Mall, grocery stores, restaurants, banks, fitness centers, and all other amenities — making it a fantastic neighborhood to live in. (id:50886)
Peak Realty Ltd.
181 James Street N Unit# Ph4
Hamilton, Ontario
Experience luxurious penthouse living in this exceptional 2-bedroom + den, 2-bath suite at 181 James Street North — one of Hamilton’s most coveted boutique residences. Offering an expansive 1,378 sq. ft. of refined living space, this stunning penthouse blends contemporary design with premium upgrades, including remote-controlled blinds, custom built-in closet organizers, and an elegant indoor/outdoor gas fireplace that seamlessly connects the open-concept living area to the spacious private balcony complete with a BBQ grill. The chef-inspired kitchen and bright living space create an ideal setting for both entertaining and everyday comfort. The primary bedroom features a spa-like ensuite with an oversized soaker tub and sophisticated finishes, while the additional bedroom and den offer versatility for work, guests, or relaxation. With two underground parking spaces, an oversized locker, in-suite laundry, and access to building amenities such as a fitness centre and rooftop terrace, this residence leaves nothing to be desired. Located in the vibrant James North Arts District, you’re just steps from top restaurants, galleries, boutiques, the West Harbour GO Station, and the waterfront. Available December 15th at $3,599 + hydro (water, gas, internet/cable, and parking included). This immaculate penthouse delivers the ultimate in luxury, comfort, and convenience. (id:50886)
Keller Williams Complete Realty
23 Irongate Drive
Paris, Ontario
Welcome to 23 Irongate Dr — a beautifully maintained and modern 3-bed, 2.5-bath family home located in the highly sought-after town of Paris, ON. Offering bright, open-concept living spaces and plenty of room to relax or entertain, this home delivers the perfect blend of comfort, style, and convenience. The main living area is filled with natural light, while the well-appointed kitchen and spacious dining area provide an ideal layout for family life. Upstairs, you’ll find three generous bedrooms, including a primary suite with its own ensuite bathroom. Additional features include window coverings throughout, a Smart TV for added convenience, a private yard perfect for children, pets, or summer gatherings, and a double garage with ample driveway parking. Internet is included, and the basement is reserved for owner storage. Located minutes from downtown Paris — known as the “Prettiest Little Town in Canada” — you’ll enjoy boutique shops, charming cafés, riverside dining, excellent schools, parks, trails, and easy access to Highway 403 for commuters. Available now at $2,949/month + utilities, with a SingleKey application required. This is an ideal home for families or professionals seeking space, privacy, and a welcoming community. (id:50886)
Keller Williams Complete Realty
30 Sydenham Street
Grey Highlands, Ontario
Flesherton - off the main road (don't let the address fool you) this 1300 square foot home with attached 24x30 garage has space for all your needs. New kitchen cabinets, spacious living room with hardwood flooring, 2 bedrooms, an office and 4 piece bath. Good designated storage room with the updated breaker panel. The attached garage provides a great work space or can be used for parking. The second level provides an additional 1500 square feet of usable space suitable for many uses. Serviced by municipal sewers and a drilled well. Steps to the park and all village amenities. (id:50886)
Royal LePage Rcr Realty
2768 Nafziger Road
New Hamburg, Ontario
If you’re looking to enjoy rural living in Wilmot Township, look no further than this charming 3-bedroom, 1½-storey custom-built brick home with a walk-out basement and an attached garage with ample parking available. This home is Ideally situated between Phillipsburg and Wellesley, this property offers both comfort and convenience. The home includes an open-concept kitchen and dining area, and a bright living room with hardwood floors. There is both a 4-piece bath with tub/shower and a 3-piece bath with a walk-in shower. The walk-out lower level provides a rec room, laundry/mechanical room, storage room, and a flexible games room or home office, along with direct access to the exterior through a man door. Enjoy beautiful southwest-facing sunset views, and appreciate the central location—within an easy drive of Stratford, Kitchener-Waterloo, Wellesley, Baden, and New Hamburg. (id:50886)
Peak Realty Ltd.
51 Lower Simcoe Street Unit# 1619
Toronto, Ontario
Bright and spacious 1-bedroom + den condo in the heart of downtown Toronto. This open-concept unit features expansive windows, flooding the space with natural light and offering iconic CN Tower views from the private balcony. Steps to Rogers Centre, waterfront trails, transit, shops, and dining — all amenities are within walking distance. Den offers a flexible workspace or guest area. Available February 1. One parking spot optional at additional cost. (id:50886)
RE/MAX Real Estate Centre Inc.
41 Burlington Street E Unit# 1
Hamilton, Ontario
Welcome to Unit 1, a gorgeous and impressively spacious 3-bedroom, 1-bath home offered at $1,899 + utilities with internet included. This beautifully updated unit blends modern style with everyday comfort, featuring striking black wood accents, an open-concept kitchen with stainless steel appliances, exposed brick details, and an airy living space filled with natural light. All three bedrooms are generously sized, providing excellent versatility for families, professionals, or shared living. The contemporary bathroom offers a clean, spa-inspired feel, while the convenience of ensuite laundry elevates daily living. Located in Hamilton’s desirable North End, this home places you steps from the waterfront, Bayfront Park, vibrant trails, and a friendly community known for its pride of ownership. Street parking (no permit required) ensures added convenience. A perfect opportunity to enjoy style, comfort, and one of the city's most picturesque neighbourhoods. (id:50886)
Keller Williams Complete Realty
23 Fairview Avenue Unit# 1
Kitchener, Ontario
Larger than it looks. A great central location with 3 generous sized bedrooms, 2 large living rooms and up to 3 parking spots in this fully updated main and second floor unit of a legal duplex. The kitchen is upgraded with stainless appliances and soft-closing doors and drawers. Central A/C and Water Softener, In-suite front-loading washer & dryer, fully renovated bathroom with solid wood vanity including soft closing doors/drawers. Enjoy tons of natural light throughout, as well as a backyard with patio space and mature trees. Located on a quiet street in the heart of the East Ward neighborhood - 5 minute walk to the LRT and Kitchener Market, Schools, shopping, parks, trails. 3 minute drive to Expressway. No smokers, landlord will consider one pet. Call or click for more information. (id:50886)
Red And White Realty Inc.
151 Simcoe Street
Orillia, Ontario
ALL INCLUSIVE! 3+1 bedroom character home with tons of space and charm! Step into this bright, open-concept home featuring 10' ceilings, large windows, and a warm, welcoming layout. Built in the 1800s, this beautiful house blends historic character with modern comfort. Enjoy all-inclusive living - your monthly rate covers: All utilities (heat, hydro, water), internet & cable, snow removal & grass cutting, and an on-site dumpster with weekly garbage removal. The home offers 3 spacious bedrooms plus a loft on the third floor that's perfect as an additional bedroom, home office, studio, or cozy retreat. Set well back from the road with a massive yard, you'll appreciate the peace, privacy, and room to relax or entertain. (id:50886)
Lakeview Realty Inc.
1980 Imperial Way Unit# 509
Burlington, Ontario
Welcome to highly sought-after Appleby Woods, where comfort, convenience, and modern style come together. This beautifully upgraded 1,272 sq. ft. condo offers an exceptional layout with 2 bedrooms, 2 bathrooms, and a versatile den/office that can easily serve as a third bedroom. Perfectly positioned just steps to shopping, dining, and everyday necessities, this home delivers both lifestyle and convenience. Freshly painted and filled with natural light, the suite features a bright open-concept design, high ceilings, and elegant crown moulding. The updated kitchen impresses with new white cabinetry, granite counters, counter seating, stylish glass tile backsplash and accent wall, ample storage, and stainless steel appliances, including a new stove. The spacious primary bedroom includes a walk-in closet, a private 3-piece ensuite, and direct access to the large south-facing balcony—an ideal space for relaxing or entertaining. The second bedroom features brand-new carpeting, while the generous den offers flexible use options. A well-appointed 4-piece main bath and a convenient in-suite laundry room add to the home’s appeal. This condo also includes 1 underground parking space and 1 locker for added convenience. Residents enjoy exceptional amenities: a party room, fitness center, residents’ lounge, and games room. Appleby Woods is proudly energy-efficient, featuring solar panels and geothermal heating/cooling, offering comfort and sustainability. Experience elevated condo living in a vibrant, well-maintained community—welcome home to Appleby Woods. (id:50886)
RE/MAX Aboutowne Realty Corp.
432 Main Street E Unit# 902
Hamilton, Ontario
Welcome to Hunter's Green, unit 902 at 432 Main Street East — a 2-bedroom, 2-bathroom condo nestled in the heart of the Stinson neighbourhood. This freshly renovated unit offers just over 1,000 sq ft of living space, giving you the perfect balance of roominess and manageable size. Inside the suite, you’ll find spacious rooms flooded with natural light and a large balcony that looks out toward the harbour — a wonderful place for morning coffee or relaxing evenings. The primary bedroom boasts a beautiful bay window with an exceptional view, 2 closets, and a 3-piece ensuite. Both bathrooms have been fully renovated, and brand new flooring throughout, creating one of the nicest units in this exceptional building. The in-suite laundry/utility room is definitely one of the most spacious of all the condo buildings in the downtown core. The building provides underground parking and access to shared amenities like a party room and guest parking, combining practicality with convenience. Located on Main Street East, you’re right in the city core with shopping, groceries, public transit, and essential services just steps away. Commuting and everyday errands are easy — a big plus for busy urban lifestyles. Whether you’re a first-time buyer, a young professional, or someone looking to downsize without sacrificing comfort, this condo and its residents are ready to welcome you into your new home. (id:50886)
RE/MAX Escarpment Frank Realty
89 Fairholt Road S
Hamilton, Ontario
Welcome to 89 Fairholt Road South — a rare opportunity packed with potential! Calling all renovators, investors, and visionaries! This circa-1923 character home sits in a popular south-central neighbourhood and offers an incredible chance to restore, reimagine, and add tremendous value. Step inside and discover the charm of a bygone era—beamed ceilings, decorative fireplaces, leaded glass, stained-glass accents, original trim, and a spacious covered front porch that sets the tone for this classic beauty. With 5+1 bedrooms, multiple living spaces including a formal living room, dining room, and family room, a kitchenette, full basement, private side drive, and detached garage, this home delivers the square footage and layout that renovators dream of. The location is unbeatable—walk to Gage Park, Bernie Morelli Rec Centre, and Tim Hortons Field, and enjoy being just minutes from Ottawa Street’s trendy shops and restaurants, highway access, and the Mountain. Whether you’re planning a full transformation, multi-generational layout, or a stylish modern revival, the possibilities are endless. Opportunities like this don’t come often. Bring your plans, your passion, and your imagination—this is your chance to create a showstopping home in a prime Hamilton location. (id:50886)
RE/MAX Escarpment Realty Inc.
1 Jarvis Street Unit# 1509
Hamilton, Ontario
Experience penthouse living in this almost-new luxury apartment! Featuring 2 spacious bedrooms, a versatile den, and 2 modern bathrooms, this suite offers an exceptional layout with breathtaking panoramic views of West Hamilton. Soaring 9 ft ceilings and floor-to-ceiling windows fill the space with incredible natural light. Located in the heart of downtown Hamilton -- steps to shopping, trendy restaurants, the lake, the hospital, public transit, McMaster University, and quick highway access. This is urban living at its finest! (id:50886)
Royal LePage Burloak Real Estate Services
3393 Stanton Court
Lincoln, Ontario
Serenely positioned on a landscaped ravine lot in the prestigious Victoria Shores, sits this beautiful raised bungalow. You are welcomed to this home by a covered front porch and outdoor sitting area leading into the foyer defined by the impressive soaring ceiling and offers a double coat closet and convenient garage access. The thoughtfully designed main level features large windows and gas fireplace in the living room, which seamlessly flows into the dining area and kitchen, equipped with modern appliances, ample cabinetry and breakfast bar. The effortless transition from the kitchen to the private balcony elevates the space, creating an ideal setting for quiet dinners or hosting guests amidst the natural surroundings. Completing the main floor are 2 spacious bedrooms, including a primary suite that serves as a peaceful retreat and boasts ensuite privilege, 2 double closets and large windows to frame the serene ravine views. The finished basement provides additional living space, highlighted by a cozy gas fireplace and a walk-out to the lower patio. It also includes an additional bedroom with walk-in closet - perfect for guests or family members. The outdoor areas are just as impressive - the manicured lawn, lush perennial gardens and mature trees provide year-round colour and privacy. The concrete patio overlooks the tranquil ravine, offering serene views of the wooded backdrop. With a double driveway and attached garage, you'll have plenty of room for vehicles and storage, enhancing the convenience and functionality of this stunning home. Nestled in the coveted Victoria Shores community, this property offers not just a home, but a lifestyle enriched by the surrounding natural beauty and exclusive neighbourhood amenities. Come and experience the perfect blend of luxury and comfort in this exceptional raised bungalow. (id:50886)
Royal LePage NRC Realty
354 Doan's Ridge Road
Welland, Ontario
Set on over two and a half acres in gorgeous Cooks Mills, 354 Doan's Ridge Road offers a beautiful balance - the privacy of living on the countryside, with the convenience of being minutes to the city. Positioned in the centre of the Region, with municipal water, natural gas and high-speed internet, living here comes with nothing but incredible perks! Surrounded by mature trees, lush landscaping, a private pond and thoughtfully designed outdoor spaces, this property offers the private retreat you have been yearning for. From the moment you arrive, take note of the gorgeous facade and how the property has been carefully thought out, with the home set back from the road to ensure ample privacy. With natural beauty at every turn, the 184 by 634-foot lot is simply stunning and will undoubtably provide a splendid backdrop for many cherished family memories to be created. As you approach the home, the expansive front porch greets and welcomes you inside to explore further. With soaring ceilings that span to the second level, the front foyer is exceptional. To the right, you will find a sitting area that could serve as a main floor family room, while to the left is the formal dining room. Open yet cozy, with large windows throughout, the layout of this home is truly wonderful. Beyond the dining room, the eat-in kitchen is both spacious and functional, offering plenty of storage and direct access to the sunroom - an ideal spot to start your mornings or unwind in the evening. Down the hall is the powder room, laundry room and the living room that is incredibly breathtaking. Featuring a gas fireplace and vaulted ceiling, this area is very special. On the second level, you'll find three bedrooms, including a primary suite with an ensuite and walk-in closet, along with a 4-piece bath. Downstairs offers a recreation room, a walk-down from the garage, two large cold rooms and plenty of storage space. Recent, major updates include: central air (2022) and all windows (2020). (id:50886)
Revel Realty Inc.
225 Palace Street
Thorold, Ontario
Welcome to 225 Palace Street, a beautifully crafted all-brick, two-storey home nestled in Thorold's ultra-convenient Artisan Ridge community by Marydel Homes. Ideally situated with effortless access to Highway 406 and the QEW, this location offers seamless connectivity to both St. Catharines and Niagara Falls, while the charming shops and eateries of Downtown Thorold sit just moments away. Everyday conveniences abound with the Pen Centre and Niagara Outlet Collection nearby, and families will value the close proximity to parks, Prince of Wales Public School, and Thorold Secondary School. Inside, the home is bright, airy, and tastefully styled, featuring a modern open-concept design perfect for today's family living. Offering 4 spacious bedrooms and 3.5 bathrooms, including a primary retreat with walk-in closet and ensuite privilege, this impressive residence boasts over 2,400 sq. ft. of finished above-grade space. The unfinished basement provides endless potential for future customization. Enhanced with significant builder upgrades-such as upgraded stairs, quartz countertops, a premium shower package, and stylish floor tiles-this home delivers both quality and comfort. Just a short drive to Brock University, this exceptional property combines convenience, style, and outstanding value. (id:50886)
Real Broker Ontario Ltd.
5712 Sunnylea Crescent
Niagara Falls, Ontario
Welcome to 5712 Sunnylea Crescent a charming, solid-brick bungalow offering peace and privacy in one of Niagara Falls most family-friendly crescents. Perfectly suited for families, individuals, or downsizers, this home combines comfortable living with low-maintenance convenience. Situated on an oversized pie-shaped lot with an impressive 60 frontage and expanding to 100 across the rear, the backyard provides ample room for play, relaxation, or future possibilities all with the serene backdrop of an adjoining orchard greenspace. Inside, the efficient main floor layout offers 3 bright bedrooms, a full 4-piece bathroom, and a spacious open-concept living and dining area. The large, unfinished basement adds incredible potential, with abundant storage, a partially finished bathroom, and room to create additional living space tailored to your needs. Enjoy the benefits of a private attached garage, a generous driveway for extra parking, and quick access to top-rated schools, shopping, major transit routes, and all of Niagara Falls renowned attractions. This is the ideal blend of location, layout, and lifestyle. Don't miss your opportunity! (id:50886)
Real Broker Ontario Ltd.
50 Henley Drive
St. Catharines, Ontario
Welcome to your very own Urban Oasis! Nestled along the coveted shores of Martindale Pond, this extraordinary property offers the rare opportunity to enjoy Muskoka-like serenity without ever leaving the city. Perfectly positioned within minutes of every imaginable amenity, this sprawling estate boasts an incredible 197 feet of direct water frontage, providing breathtaking sunsets and unforgettable gatherings with family and friends on the expansive private decks and patio. A private dock and stairway to the waterfront add to the magic, while front-row views of world-class rowing events at the Royal Canadian Henley Rowing Course offer an unbeatable bonus. Situated on an oversized, fully landscaped lot of over half an acre - with 88 feet of prime street frontage - this home is framed by mature trees, vibrant perennials, and an impressive interlocking paver driveway with ample parking. A spacious garage and separate workshop further enhance the functionality of the property. Inside, you'll find 2,987 square feet of beautifully finished living space designed for comfort and flow. Wake up to water views from the kitchen, dining room, and family room, and unwind in a layout perfect for family life, featuring a generous primary suite with ensuite privilege, two additional bedrooms, a second full bath, and a cozy lower-level family room with abundant storage. Adding even more value is a stylish, self- contained 583 sq ft secondary suite above the workshop, complete with its own kitchen, full bath, living and dining areas, and a large private deck - ideal for extended family or as an excellent short- or long-term rental opportunity. Offering privacy, flexibility, and true resort-style living, this exceptional property must be seen to be fully appreciated. Book your private tour today and prepare to fall in love! (id:50886)
Real Broker Ontario Ltd.
502 - 66 Bay Street S
Hamilton, Ontario
Enjoy condo living in this bright open concept one bedroom one bathroom unit, offering 855 square feet right in the core of the ever changing downtown Hamilton with new development happening all around. The space features polished concrete floors throughout with ten foot ceilings that give the unit an open, airy feel. The kitchen and living area flow together nicely, making it ideal for relaxing or hosting. The bedroom is a great size with a full closet and overhead storage. You also get in-unit laundry, an underground parking space and a storage locker on the same level. The building is well maintained and offers excellent amenities including an exercise room, rooftop terrace and party room. You are steps to the TD Coliseum, shops on Locke Street South, schools and all major amenities. (id:50886)
Right At Home Realty
1108 - 460 Dundas Street E
Hamilton, Ontario
A stylish 1-bedroom plus den property located on the 11th floor of a modern 2022-built condo . This contemporary suite offers a thoughtful layout designed to maximize both function and comfort while providing breathtaking panoramic views from its elevated perch. Step inside and enjoy a bright, open concept living space with sleek finishes, perfect for both everyday living and entertaining. The versatile den makes an ideal home office, reading nook, or guest area, while the spacious bedroom provides a private retreat at the end of the day. Large windows fill the unit with natural light, complementing the modern aesthetic. This forward-thinking building offers geothermal heating and cooling, ensuring year-round comfort while promoting energy efficiency. Everyday living is made easy with convenient parcel delivery lockers, secure underground parking, and your own storage locker for extra belongings. Residents enjoy a wide array of amenities designed to fit an active and social lifestyle. Host friends on the rooftop patio with BBQs, stay active in the fully equipped gym, or unwind in the party room with a pool table. These shared spaces extend your living area and create opportunities to connect with neighbors. Perfectly located, this condo offers easy commutes with quick access to the GO station and major highways, making trips into the city a breeze. Closer to home, youll find a wealth of local shopping, dining, and parks, giving you the perfect blend of urban convenience and neighborhood charm. Whether youre a young professional, downsizer, or investor, this property presents an opportunity to embrace modern condo living with all the conveniences at your fingertips. (id:50886)
Real Broker Ontario Ltd.
4766 Bartlett Road N
Lincoln, Ontario
Discover an extraordinary opportunity at 4766 Bartlett Road North in Lincoln, Ontario - a 16+ acre parcel perfectly poised for both residential living and dynamic business ventures. Zoned A-73, this versatile property not only permits a residential dwelling but is ideally suited for an agricultural enterprise - most advantageously as a Garden Center. Imagine establishing a thriving business right at the Ontario Street exit on the QBW, where high traffic ensures maximum exposure. The potential doesn't stop there. This location offers exciting possibilities for other ventures such as a farmers market, brewery, winery, greenhouse operation, landscape supplier, or even an agricultural equipment dealership. Adding to the allure, a $400 million development project - featuring a hotel, event centre, and mixed commercial and residential spaces - is proposed on a neighboring vacant parcel, less than 300 feet away. Whether you're an investor, developer, or a family looking to launch a business, this expansive property in Beamsville is your blank canvas to create lasting success. (id:50886)
RE/MAX Escarpment Realty Inc.
42 Henrietta Street
St. Catharines, Ontario
First time ever on the market! This solid brick bungalow sits on a stunning quarter-acre ravine lot backing onto Twelve Mile Creek, in the highly sought-after Ridley neighbourhood. Renovate, build, or simply move in, this charming home offers endless possibilities for any buyer. The main level features two generous bedrooms, a recently renovated 4-piece bathroom, and convenient main-floor laundry. The bright living/dining room walks out to a balcony overlooking the beautiful ravine and flows into a spacious, light-filled kitchen. The finished basement provides a walk-out to the incredible backyard and includes a massive rec room, a recently updated 2-piece bathroom, and a versatile bonus area. Additional highlights include abundant storage and a large workshop with direct backyard access. Outside, the landscaped yard offers exceptional privacy with a covered gazebo, multiple patio areas, and plenty of green space, perfect for entertaining or relaxing by the ravine. This unbeatable location is just steps from prestigious Ridley College, and a short walk to parks, public transit, and additional schools. Less than a kilometre from GO Transit, minutes to Downtown St. Catharines and major highways, and close to countless amenities, this property truly has it all. Don't miss your chance to own this rare gem! (id:50886)
RE/MAX Escarpment Realty Inc.
303 - 119 Lincoln Street
Welland, Ontario
A one-year-old condo offering stunning views of the Welland Canal! A Boutique building featuring a total of only 15 units! This building has been thoughtfully designed and will be built by Rankin Construction. Interior design and finishings by R McAvoy Custom Design. Fantastic, open concept floorplan with 9-foot ceilings and quality finishes throughout. This unit boasts 2 bedrooms, 2 full bathrooms and is approximately 1200 square feet plus a spacious balcony! Perfect for retirees / empty nesters. Includes 2 parking spots and 1 storage locker. Stainless steel appliance, quartz counter tops and premium build quality. Conveniently close to all amenities. (id:50886)
RE/MAX Escarpment Realty Inc.
43 Glen Road
Hamilton, Ontario
This 0.25-acre parcel at 43 Glen Road comes completely fenced and gated. The site has been professionally graded and graveled throughout, providing a stable, all-weather surface that won't turn into a mud pit every spring. A concrete driveway handles daily traffic, and the entire perimeter is secured with commercial-grade fencing.The property includes a locked storage container for covered equipment and materials storage, plus solar-powered battery for power needs. (id:50886)
Royal LePage Burloak Real Estate Services
599450 2nd Concession N
Meaford, Ontario
Perched on the rolling hills of Annan, Ontario, between two historic ghost towns and overlooking Georgian Bay, Coffin Ridge Boutique Winery is an 80-acre estate as legendary as it's name. Often compared to European vineyards, it offers both a thriving business and remarkable lifestyle. As the first commercial winery in Grey-Bruce, Coffin Ridge has become a cultural hub, drawing 35,000-40,000 visitors annually from across Ontario, including the GTA and Collingwood. For many, it is their winery - a place to gather, celebrate, and showcase the regions magic. The estate features 22 acres of vines, chosen to thrive in Grey County's terroir, producing award-winning wines alongside the popular Forbidden cider lineup and revived Kilannan Brewery. Signature vintages such as "Back From the Dead Red" and the multi-gold-winning Marquette embody the winery's bold, creative spirit. Guests enjoy charcuterie, butter boards, focaccia, wood-fired pizza, and gourmet grilled cheese. Seasonal events such as summer music series, October Ghost Walks, and holiday markets drive year-round engagement, while five heated igloos extend the experience into winter. Facilities are purpose-built and meticulously maintained. The 6,128 sq ft winery includes production areas, a tasting bar, and taproom, while multiple dwellings provide income and lifestyle flexibility. The 4,000 sq ft main residence blends timeless charm with modern comfort, including a lower suite, while the 1,292 sq ft carriage house offers a guest suite. Panoramic vineyard views, a 238-year-old tree, and event spaces - including a partially built wedding venue - add beauty and growth potential. Coffin Ridge is more than a winery: it is a destination, a brand, and a story still unfolding - ready for its next visionary owner. Note: This turnkey sale includes land and buildings held by Coffin Ridge Holdings Inc. and the operating business, Coffin Ridge Boutique Winery Inc. (id:50886)
Real Broker Ontario Ltd.
213 Geneva Street
St. Catharines, Ontario
Fully occupied multi-residential property with 2 full kitchens, 3 kitchenettes, 6 full bathrooms, and 8 bedrooms in total. Located just south of the QEW in Downtown St.Catharines Fitzgerald neighbourhood within walking distance to the Fairview Mall and surrounding shopping centres. The main floor has a mutual kitchen and three bedrooms each with their own full ensuite washroom, with the rear unit having its own private exterior entrance, a kitchenette, and an access door into the main space. The basement has a storage and utility area along with another bedroom containing a full ensuite washroom and kitchenette. On the second floor there is a second full kitchen, a shared four-piece bathroom, and 4 bedrooms with the rear bedroom having its own ensuite washroom, kitchenette, and a private exterior entrance with balcony. This property is generating great income for the purchase price and has a great deal of future potential as well. (id:50886)
RE/MAX Garden City Realty Inc
60 Golden Hawk Drive
Hamilton, Ontario
Welcome to this stunning custom-built luxury home, offering over 5,000 sq. ft. of finished living space and backing onto serene greenspace. Designed with exceptional craftsmanship, this residence features a full in-law suite in the basement complete with an oversized island, spice kitchen, and wet bar-perfect for extended family living or entertaining. The main level boasts 10 ft ceilings, a built-in sound system, Sub-Zero refrigeration, a walk-in pantry, and a beautifully appointed butler's pantry. The upper level continues the elegance with 4 oversized bedrooms, each offering walk-in closets and ensuite privileges. With more than $250,000 in premium upgrades, 9 ft ceilings in the basement, and hardwired sound throughout, this home delivers luxury at every turn. Situated in one of Waterdown's most prestigious new communities, this property is the ideal blend of sophistication, comfort, and modern convenience. (id:50886)
RE/MAX Escarpment Realty Inc.
303 - 1100 Lackner Place
Kitchener, Ontario
Bright & Modern 1-Bedroom Condo Nestled in Desirable Lackner Ridge community, step into this brand-new, airy 1-bedroom, 1-bath condo, beautifully appointed and move-in ready in Kitchener's sought-after Lackner Ridge community. Spanning approximately 640 sq ft of living space - plus a large 59 sq ft balcony - this unit offers the perfect blend of style, comfort, privacy, and function. Open-concept layout with 9-foot ceilings, and abundant natural light, creating a sense of spaciousness and flow. Contemporary finishes throughout, including elegant laminate flooring. A sleek kitchen finished with quartz countertops and stainless steel appliances - ideal for both everyday meals and entertaining. Relaxing living and dining areas, with a walk-out to a generous balcony that overlooks the serene, tree-lined path of the local walking trail (Natchez Woods Walking Trail).A serene, private primary bedroom featuring a full bath and a large closet. Convenient in-suite, full-size laundry housed in a dedicated laundry room. Includes one surface parking space and a secure locker on the third floor for extra storage. Enjoy comfort-style conveniences in a welcoming building with a gracious lobby, luxurious lounge, elegant party room, visitor parking and shared sitting areas - perfect for hosting or unwinding. This condo is just minutes from daily essentials - big-box stores like Walmart, Costco, Canadian Tire and Real Canadian Superstore - and within walking distance of conveniences such as Food Basics, Rexall and Dollarama. Easy access to major arteries - Highways 7, 8, and 401 - plus public transit including nearby bus routes, the GO Station, and close connections to Wilfrid Laurier University, University of Waterloo and Conestoga College make this location exceptionally convenient. This condo offers the perfect balance of modern sophistication, functional design, and lifestyle convenience. (id:50886)
Century 21 Percy Fulton Ltd.
288 Powell Road
Brantford, Ontario
Welcome to 288 Powell Rd, located in the desirable West Brant area of Brantford. This beautiful all-brick home is available for lease and offers 5 bedrooms, 4 bathrooms, a double-door entry, and 9-foot ceilings on the main floor. The main level features a dedicated office/den, a living/dining room, and an open-concept kitchen and breakfast area overlooking a spacious family room with a fireplace. The second floor includes five generously sized bedrooms and three full bathrooms. The home includes main-floor laundry, and sits on a fully fenced backyard-perfect for families. This rental is for upper level unit only, Basement is not included in this rent. (id:50886)
Pontis Realty Inc.
26 Shoreacres Drive
Kitchener, Ontario
Welcome to your dream home nestled in a serene and sought-after neighborhood in Kitchener. This meticulously cared for and fully upgraded home offering a unique blend of modern comfort and natural beauty perfect for families or anyone seeking a peaceful retreat. Imagine coming home to a quiet and friendly community, where your backyard opens lush green. creating memories that will last a lifetime. The open concept living and dining areas are bathed in natural light, creating a warm and inviting atmosphere ideal for both relaxation and entertaining. The modern kitchen boasts of brand new stainless steel appliances, ample counter space, and an oversized island, perfect for gathering with friends and family. Additional features include new engineered hardwood flooring in all bed rooms, central air conditioning, legal 2-bedroom basement with separate entrance. The basement can be utilized as an in-law suite or can provide an income stream to help with your mortgage, Located close to top-rated schools, Conestoga College, parks, shopping, and public transit, this home offers the perfect balance of tranquility and convenience. Don't miss out on this exceptional opportunity to own a piece of paradise in one of Kitchener's most desirable areas. Schedule your viewing today and make this your new home. (id:50886)
Century 21 People's Choice Realty Inc.
2069 Lakeshore Road
Haldimand, Ontario
Incredible 105-acre waterfront property on Lake Erie offering unmatched privacy, panoramic lake views, and direct access to sandy beaches. Features a mix of wooded areas and productive agricultural land, providing versatility and long-term value. Property includes private servicing with a septic system and propane-supported heating. A barn on site has been converted for residential-type use and is recognized as a legal non-conforming structure. Ideally located on the north side of Lakeshore Road between Brookers Road and Haldimand Road 50. Surrounded by rural residential and agricultural uses. Zoned Open Space, Agricultural, and Lakeshore Residential under Haldimand County Bylaw HC 1-2020. A rare opportunity to secure significant acreage with premium lakefront-perfect for farming, recreation, or creating your dream lakeside retreat. (id:50886)
RE/MAX Escarpment Realty Inc.
406 - 1 Jarvis Street
Hamilton, Ontario
Modern 2 Bedrooms + Den with 2 Washrooms + 1 parking spot. Very well designed for modern living. 15 Min-Walk to All Amenities Like Restaurants, Bars, Cafes, Museums & Entertainment, Architecture And More. Proximity (Within 10 Mins) To McMaster University, Hill field College, Mohawk College, Quick Access to Multiple Commuting Options; Go Station, Highway 403, QEW. This Condo offers the perfect blend of Luxury and convenience located at prime Downtown Hamilton. Beautiful, Sun Filled And Spacious Bedroom+ Den. 710 Sq. Ft. + 51 sq. ft. balcony. Laminate Floors Throughout. Gorgeous Kitchen with Quartz Countertop & B/I Stainless Steel Appliances. Separate Den. Blinds will be installed before closing. (id:50886)
Homelife Silvercity Realty Inc.
12 Starlight Lane
Thames Centre, Ontario
Welcome to 12 Starlight Lane, Dorchester- an exceptional Raised Ranch set on a 1.1-acre lot with Residential-Industrial zoning and an impressive 1,850 sq. ft. shop, delivering unlimited possibilities for both living and working in one convenient location. Built in 2009, the residence offers 1,750 sq. ft. of open-concept living highlighted by vaulted ceilings and a quality kitchen, upgraded with stone countertops (2025). The main floor features three spacious bedrooms and two full bathrooms, including a luxurious primary ensuite. The finished basement (2018) adds incredible versatility, providing two additional bedrooms, a rec. room with a home theatre, heated tile bathroom, a kitchenette, and a separate entrance-ideal for multi-generational living or an in-law suite.Step outside to your own private retreat featuring an in-ground pool (2020), a pool house (24'x20'), hot tub (2024), a covered deck with gas BBQ hookup, and a custom fire pit-perfect for year-round enjoyment. The 1,850 sq. ft. heated and air-conditioned shop offers 15' ceilings, a mezzanine, and a half bath, creating an incredible space for business operations, hobbies, or storage. With quick access to the 401 and a beautifully maintained, move-in-ready layout, this rare property seamlessly blends lifestyle and functionality into one extraordinary package. Cornerstone MLS # 40789512 (id:50886)
Housesigma Inc.
Lower - 306 Wexford Avenue S
Hamilton, Ontario
Welcome to this totally separate, well-maintained lower-level apartment offering comfort, convenience, and privacy in a quiet, family-friendly neighbourhood, with quiet female neighbours upstairs. This 1-bedroom, 1-bathroom unit features a private entrance, custom tile and vinyl flooring and modern finishes throughout. The inviting living area includes a built-in antique timber wine rack, while the well-equipped kitchen is perfect for everyday living. Spacious bedroom features a cedar-lined walk-in closet, providing ample storage and organization. Multiple in-suite closets and storage areas add even more convenience. Relax in the authentic clawfoot bathtub, and enjoy privacy glass in both the bedroom and bathroom. Laundry is conveniently located in the bathroom. 1 dedicated parking space is also included. Step outside to your own side-yard sitting area, or use the small outdoor space at the unit entrance. Pet friendly! Small pets, such as cats or small dogs, are welcome. This is a smoke-free unit. Ideally located just minutes from Gage Park, this apartment is within walking distance to grocery stores, pharmacies, banks, and convenience stores, and only minutes away from shops and restaurants of James Street North. With easy access to schools, transit, and local amenities, this is a truly wonderful place to call home! Available December 1st. $1,650/month including utilities (Hydro, Gas, Water, Hot Water Heater, High-Speed Internet). (id:50886)
RE/MAX Escarpment Realty Inc.


