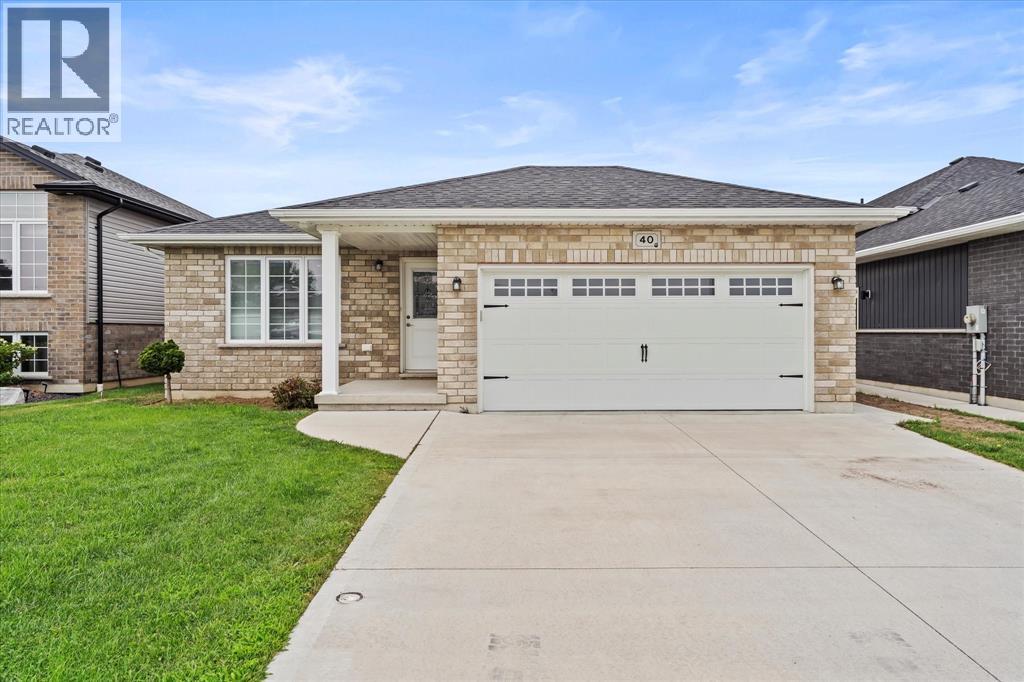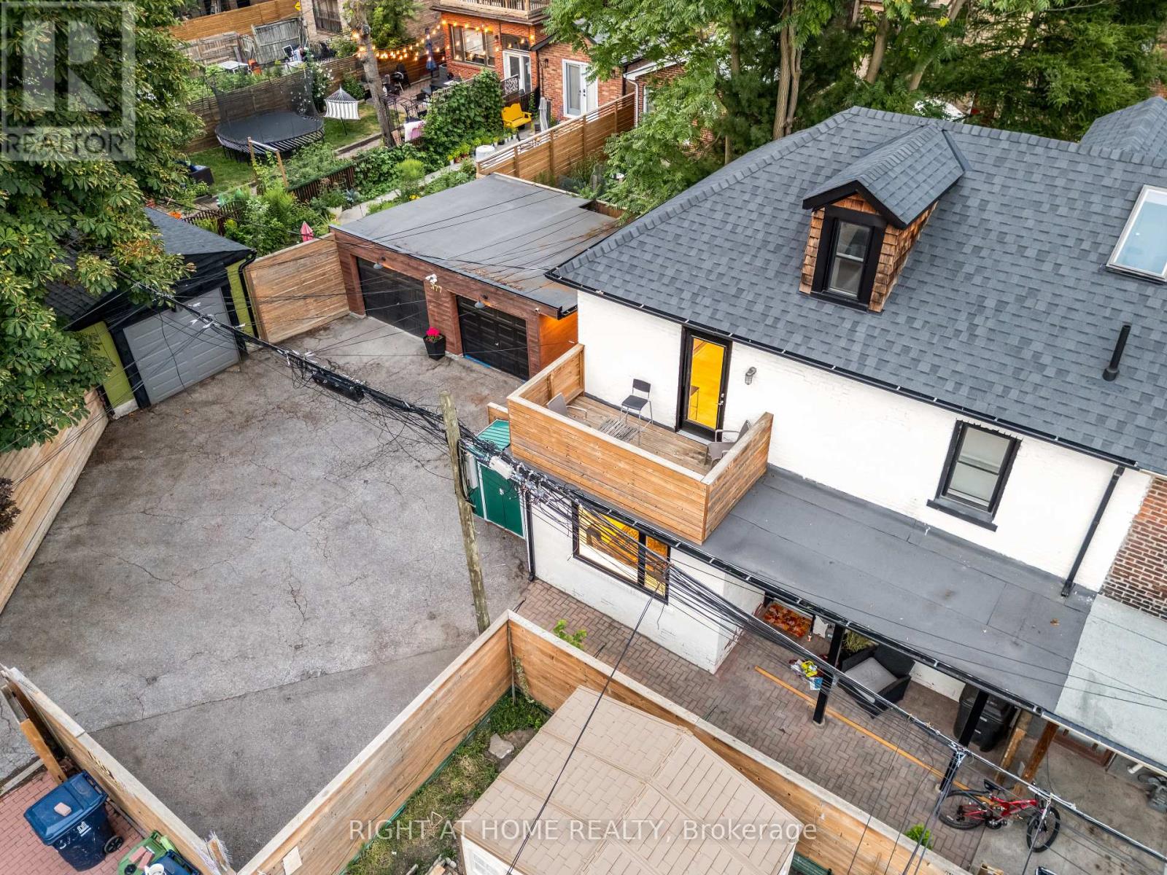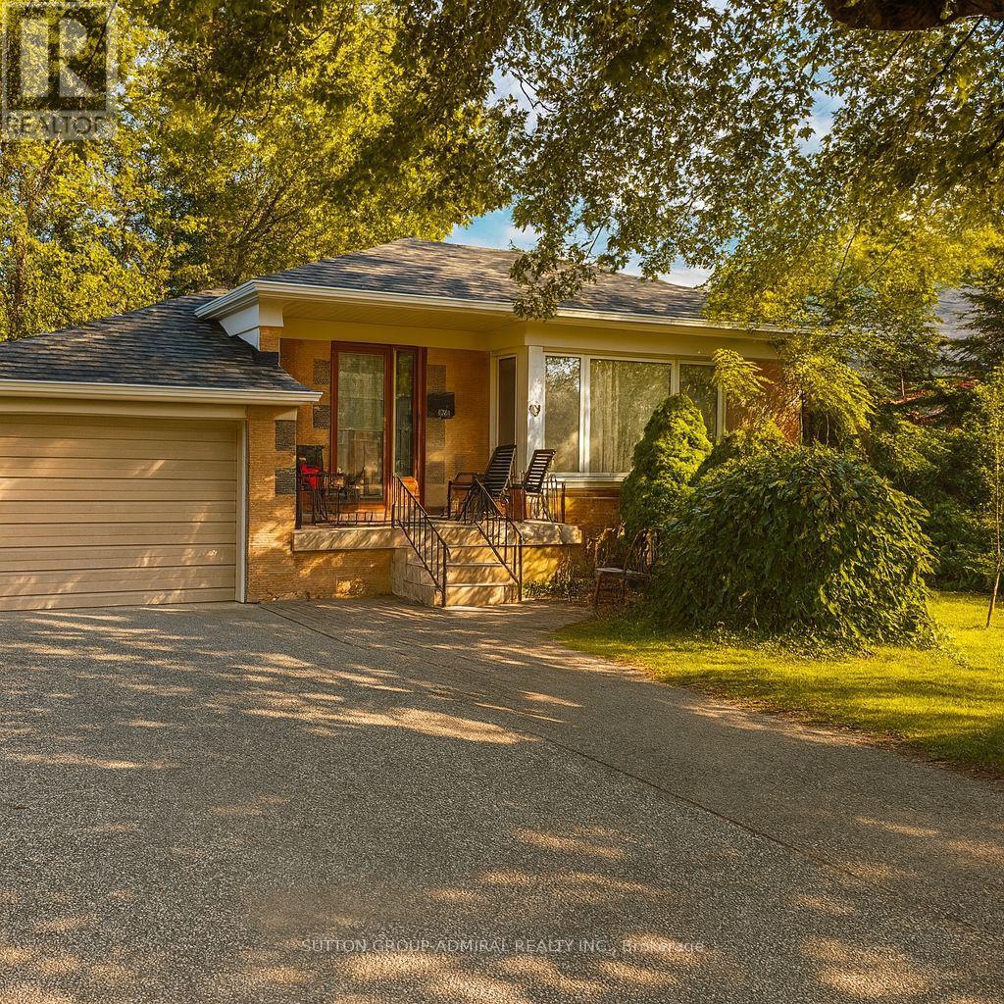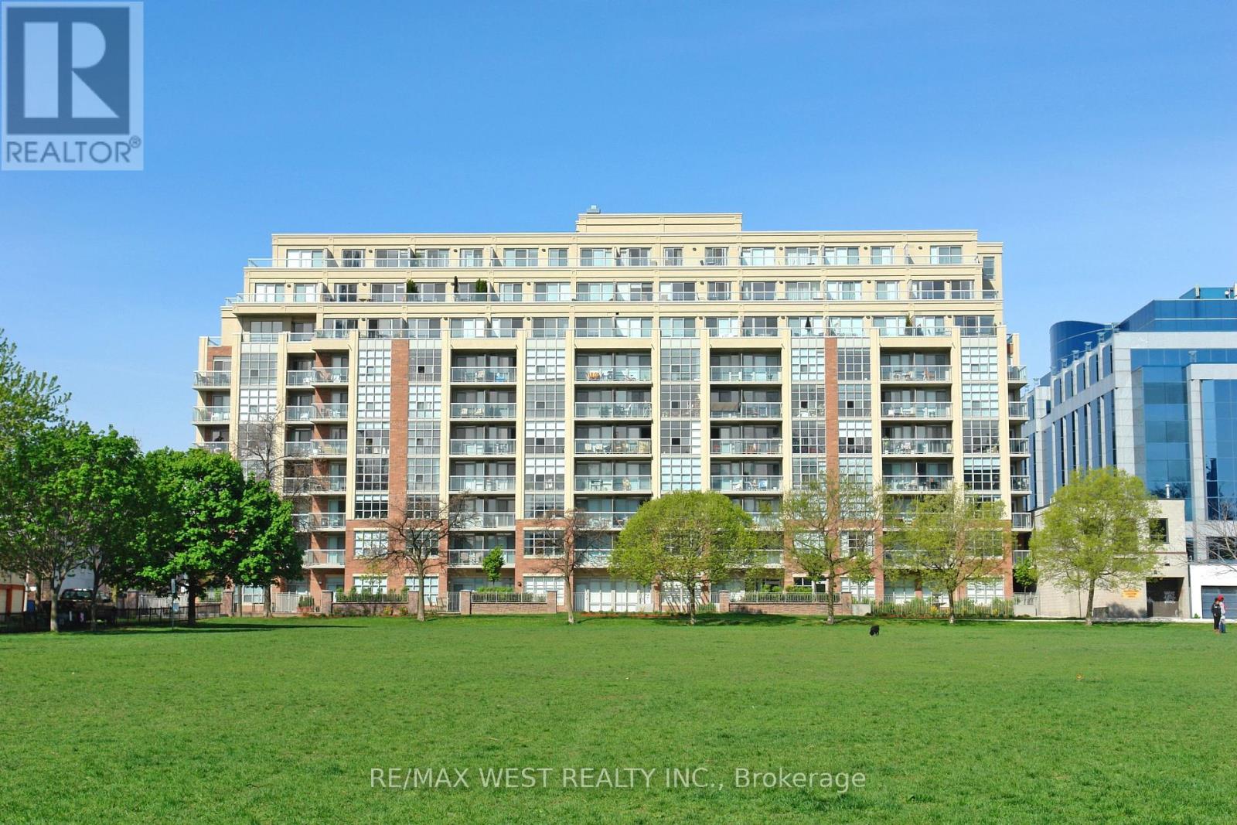6 Canary Crescent
Wallaceburg, Ontario
Step into comfort and charm with this updated 4-bedroom home, perfectly situated on the edge of town. This property offers incredible value for families looking to settle into a space that’s both stylish and functional. Inside, you’ll find a freshly renovated interior featuring a brand-new kitchen and 4 piece bathroom, complemented by updated flooring and a fresh coat of paint throughout. One bedroom conveniently located on the main floor, while three additional bedrooms upstairs provide privacy for the family. Outside, the spacious backyard invites endless possibilities for play, gardening, entertaining, or simply relaxing under the open sky. This home is ready to welcome you. Don’t miss your chance to make it yours—schedule a viewing today and discover the potential waiting behind the front door. (id:50886)
Realty House Inc. (Wallaceburg)
40 Regal Drive
Tilbury, Ontario
Welcome to 40 Regal Dr. in charming Tilbury! This beautifully maintained 3-bed, 2-bath back split offers the perfect blend of style and function. Built in 2019, it features a bright open-concept layout, beautiful flooring throughout, and a spacious kitchen with modern appliances. Enjoy cozy evenings in the finished basement with suite potential. Additional highlights include a double garage with inside entry, central AC, HRV system, and a yard ideal for kids or pets. Located on a quiet cul-de-sac near parks, schools and shopping. (id:50886)
Royal LePage Peifer Realty Brokerage
Royal LePage Binder Real Estate
403 - 521 Rossland Road W
Ajax, Ontario
ATTENTION First Time Home Buyers, you could be eligible for the new 5% GST Rebate!! Welcome to Marshall Homes' newest urban stacked townhome community in the heart of Ajax! This prime location offers the perfect blend of modern living and convenience. With only 81 exclusive units, this beautifully designed 2-bedroom, 1.5-bathroom home boasts 9-foot ceilings, a spacious great room, and a private patio ideal for relaxing or entertaining. The gourmet kitchen is thoughtfully designed with premium finishes, while the luxury bathrooms provide a spa-like retreat. Enjoy the ease of in-suite laundry, 1 designated parking space, and low-maintenance fees under $200. Nestled in a highly sought-after neighborhood, you'll have easy access to top amenities, shopping, dining, and transit. Experience the quality craftsmanship and attention to detail that Marshall Homes is known This is urban living at its finest! Occupancy expected Feb 2027! Taxes are not yet assessed. Visit our Sales Center Sat and Sun 12-5pm. (id:50886)
Orion Realty Corporation
2606 - 10 Northtown Way
Toronto, Ontario
Welcome home to this beautiful and bright 1-bedroom + den suite on the 26th floor of Tridel's Grand Triomphe. This warm and inviting space is filled with natural light, offering stunning views and a functional open-concept layout that features a spacious living, dining, and kitchen area. The versatile den is a perfect bonus, easily serving as a kid's room or a productive home office. You'll also appreciate the recent upgrades that make this suite feel brand new, including a new dishwasher (Jan 2025) and a new laundry washer (July 2025), along with a renovated bathroom countertop and cabinet. Beyond the suite, you'll have access to the building's luxurious amenities like an indoor pool, jacuzzi, fully equipped gym, virtual golf, billiards, an elegant party room, guest suites, and a 24-hour concierge. With Finch and North York Centre subway stations just steps away, and daily conveniences like Metro and Loblaws around the corner, this suite combines comfort and convenience seamlessly. The suite is also available partially furnished for your convenience. One parking space and a storage locker are included for your ease. Don't miss your chance to call this exceptional suite home! (id:50886)
Right At Home Realty
4909 - 88 Harbour Street
Toronto, Ontario
Approx. 528 Sq Ft 1 Bedroom W/Balcony & Beautiful View @ Harbour Plaza Condos From Menkes @ Bay St & Harbour. Building Amenities Including Gym, Indoor Pool, Media Room, Recreation Room, 24 Hr Concierge & More. Access On 2nd Floor To The Path. Connecting To Cn Tower, Union Station, Scotia Bank Arena, Waterfront, Rogers Centre, Restaurants, Shops & More. Photos Were Taken Prior Tenants Move In. (id:50886)
Express Realty Inc.
1701 - 19 Bathurst Street
Toronto, Ontario
This Stunning Tower Boars Over Loblaw's Flagship 50,000 Sq Ft Supermarket.Beautiful Kitchen With Ample Storage. Spacious Bedroom With Floor To Ceiling Windows & Large Closet. Access To 23,000 Sq Ft Of Hotel Style Amenities. Steps To Transit, 8 Acre Park, Community Centre, Shopping, Restaurants And More. (id:50886)
Homelife New World Realty Inc.
377 Lansdowne Avenue
Toronto, Ontario
Rare legal duplex in Torontos vibrant west end! Tucked away down a private lane, 377 Lansdowne Ave is a unique and fully renovated legal duplex that combines modern finishes with incredible functionality. Nestled where Brockton Village, Bloordale, Dufferin Grove, and Little Portugal meet, this property offers the best of Torontos west end. Stroll to trendy cafes, artisanal bakeries, multicultural dining, and boutique shops along Dundas, Bloor, and College. Enjoy nearby Dufferin Grove Park, the West Toronto Rail path, and Trinity Bellwoods Park, while being just steps to Lansdowne and Dufferin subway stations, UP Express, GO Transit, and multiple TTC routes for a seamless 10 minute commute to downtown Toronto.The home sits on an oversized 62.17 x 43.83 ft lot with 5 total parking spaces, including a double garage with pot lights and new openers a true rarity in the city. Both units are spacious and thoughtfully designed, each featuring 2 bedrooms and 2 full bathrooms, open concept layouts, new stainless steel appliances, quartz countertops, glass railings, and solid oak staircases. The upper unit spans two and a half bright levels, while the lower unit offers a walkout basement, electric fireplace, and modern finishes perfect for multigenerational living or rental income.Extensive renovations include new flooring, heated flooring in basement, new windows, plumbing, electrical, central A/C, a 65 gallon hot water tank, new furnace, and a heat pump. This property is turnkey and worry free, ideal for a savvy owner who wants to house hack, seeking $30K-$40K ABNB income annually or end users wanting a live and rent setup. Experience the perfect balance of urban living, investment opportunity, and private comfort in one of Torontos most desirable west end communities. No rental items! (id:50886)
Right At Home Realty
908 - 501 St Clair Avenue W
Toronto, Ontario
The luxurious Rise Condo! Live and entertain in this light filled 1-bedroom suite with den. Open concept living, dining and kitchen (quartz island/counters, B/I appliances, gas stove), beautiful wood laminate floors throughout, spa bathroom, 2-walk-outs to an expansive west facing balcony (gas BBQ hookup), ensuite laundry, locker, parking, 24 hour concierge, fabulous amenities, rooftop terrace, infinity pool and much more. Steps to TTC, subway, park, fine shops and restaurants! (id:50886)
Sage Real Estate Limited
52 Acton Avenue
Toronto, Ontario
Welcome to this inviting bungalow, perfectly suited for family living and offering plenty of space both inside and out. Set on a spacious 115x52 ft lot, this home boasts a classic brick exterior, mature trees, and shrubs that provide privacy and a welcoming curb appeal. A driveway leads to an attached single-car garage for easy parking and additional storage.Step inside to a warm and comfortable layout featuring hardwood floors and large windows that fill the home with natural light. The main floor offers three generously sized bedrooms, making it easy to accommodate a growing family. The kitchen is both functional and stylish, equipped with wood cabinetry, granite countertops, and stainless steel appliances including a refrigerator, stove, dishwasher, and microwave making it ready for busy weeknights and family gatherings.A true highlight of this home is its flexible finished basement, which has a separate entrance, two additional bedrooms, a second kitchen, and living space perfect for extended family, teens needing their own area, or potential rental use. With three full bathrooms throughout the house, morning routines and busy evenings are made simple and convenient.Outdoors, you'll find a fenced backyard offering a safe play area, a stone patio ideal for barbecues and outdoor family meals, plus more lawn space surrounded by mature greenery. With a total of 3 bedrooms upstairs, 2 bedrooms in the basement, and 3 full baths, this property is an excellent opportunity for families seeking space, versatility, and a welcoming neighbourhood. Move right in, enjoy the flexible layout, and add your personal touch over time to make it truly your own.Close Proximity to Public Transit, Schools, Parks, and Shopping! (id:50886)
Sutton Group-Admiral Realty Inc.
705 - 15 Stafford Street
Toronto, Ontario
Experience Boutique Parkside Living Where Stanley Park Is Your "Backyard" ! Fully Renovated 2-Bedroom Southwest Corner Unit At Wellington On The Park! Approx. 840 Sq.Ft. Of Sun-Soaked Unit With Newer Flooring, Renovated Bathroom, Modern Renovated Kitchen With Quartz Counters & Newer Stainless Steel Appliances. One Of Two Private Balconies Capturing Garrison Creek Park Views. Stanley Park At The Back Of The Building, Complete With Dog Park, Tennis & Pickleball Courts, Baseball Diamond, Pool, Playgrounds. Planned Olympic-Sized Pool At Garrison Point Just Steps Away. Short Strolls To Trinity Bellwood, The Waterfront, Liberty Village, And King Wests Restaurants & Cafés. Everyday Convenience With Metro, No Frills, Longos, And Shoppers Drug Mart, Alongside Schools & Daycares. TTC Just Steps Away. The Future Ontario Line King/Bathurst Station Ensure Seamless Connectivity. The Unit Comes With Parking & Locker. A Rare Offering: Community-Driven Boutique Living In Torontos Most Dynamic Neighbourhood. (id:50886)
RE/MAX West Realty Inc.
209 - 1000 King Street W
Toronto, Ontario
Spacious And Versatile 1 Bedroom + Den (Den Can Be A True Second Bedroom) In A Low-Rise, Boutique Style Building At The Hub Of King West Village. This Bright South-Facing 742 Sq.Ft. Residence Offers A Large Open Concept Kitchen With Plenty Of Cupboards And Counter Space, Flowing Seamlessly Into The Living And Dining Areas.Enjoy A Generous South-Facing Terrace Perfect For Entertaining, Gardening, Or Relaxing In The Sun. Low Maintenance Fees, Parking + Locker Included! A Community-Oriented Mid-Rise Atmosphere Make This Home A Rare Find In The Downtown Core. Everyday Convenience Is Just Short Strolls Away With No Frills, Metro, Longos, Shoppers and list goes on. Dog Parks, Stanley Park, And Trinity Bellwoods All Within Walking Distance. Surrounded By King And Queen West Amenities, Cafés, Restaurants, Gyms, And Shops, With Easy TTC Access Right Outside Your Door.This Is King West Living At Its Best Spacious, Functional, Lifestyle-Driven, And Ready For Your Modern Touch.The Lakefront Just A Short Stroll Away, You Are Perfectly Positioned In The Centre Of Everything Cool, Walkable With Walk Score 97 ! All Worth Exploring! Few Good Reasons Why You Should Consider This Unit: Fantastic Price, Parking & Locker Included, Low Maintenance Fees, 742SqFt Unit Where Den Can Be A 2nd Bedroom, Location,The Future Ontario Line King/Bathurst Station Ensure Seamless Connectivity! Urban Living Starts Here See It Today Before Its Gone! (id:50886)
RE/MAX West Realty Inc.
9 - 869 Avenue Road
Toronto, Ontario
Gorgeous renovated 1br apartment located in highly desirable Forest Hill South! This unit is move-in ready! Spacious kitchen & bathroom, open concept living room/dining room, and a big bedroom with lots of sunlight! Professionally managed family friendly rental building with attentive maintenance staff to ensure your home is always in great condition. You will love living in this prestigious neighborhood located in the heart of Torontos uptown district. The community offers an abundance of recreational opportunities including several parks, fitness and sports centers, and walking trails. The Beltline Trail, which runs through the neighborhood, offers outdoor enthusiasts a chance to explore a peaceful nature escape nestled within the city. Residents have access to a variety of shopping and dining options. Overall, Forest Hill South is an affluent neighborhood with a strong sense of community and an ideal place for families and professionals who want to experience a luxurious lifestyle coupled with easy access to downtown Toronto. (id:50886)
Century 21 People's Choice Realty Inc.












