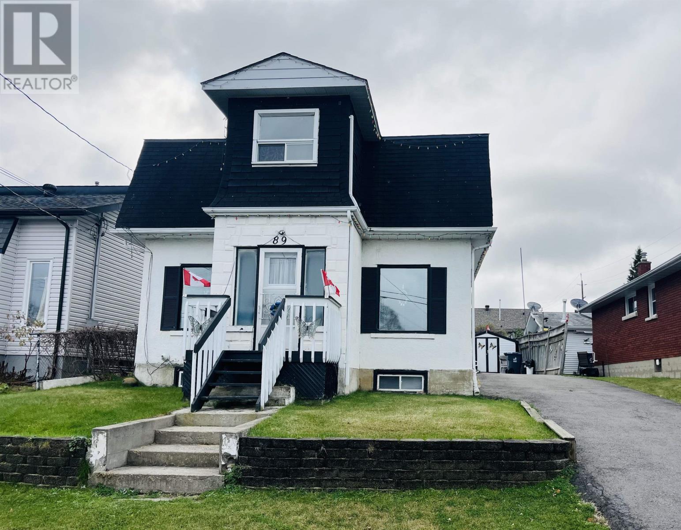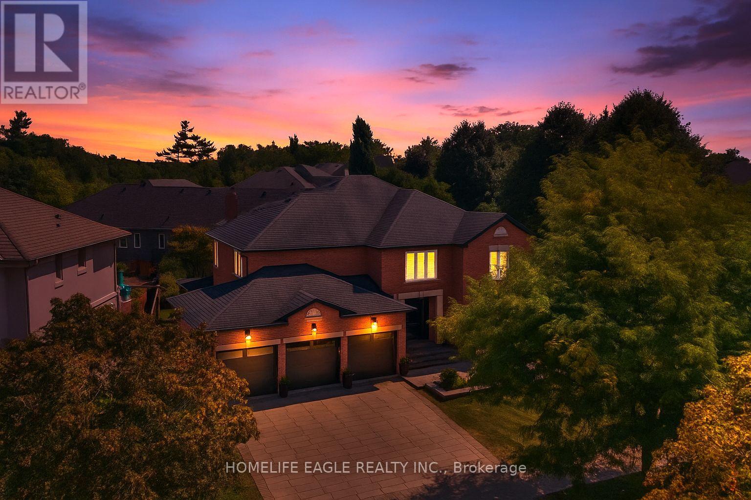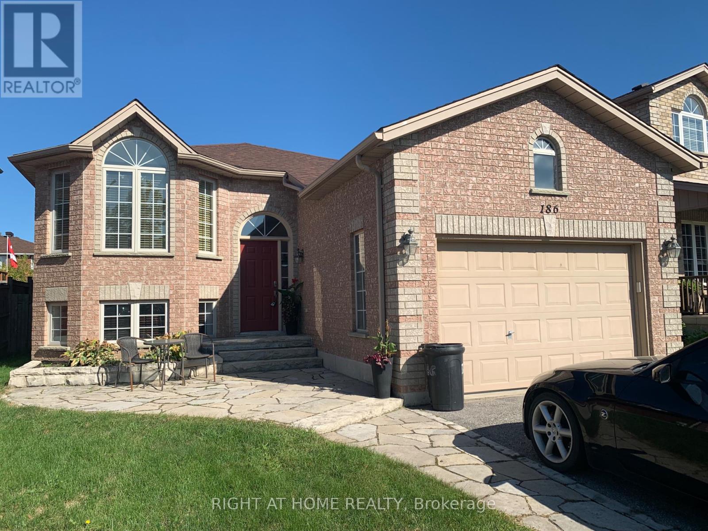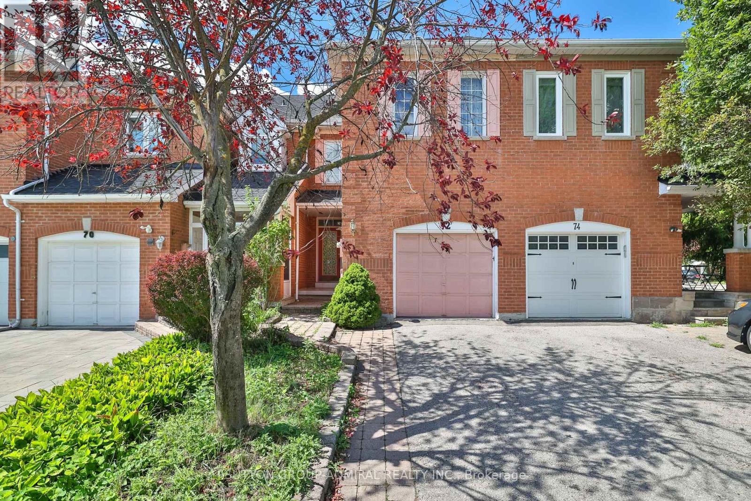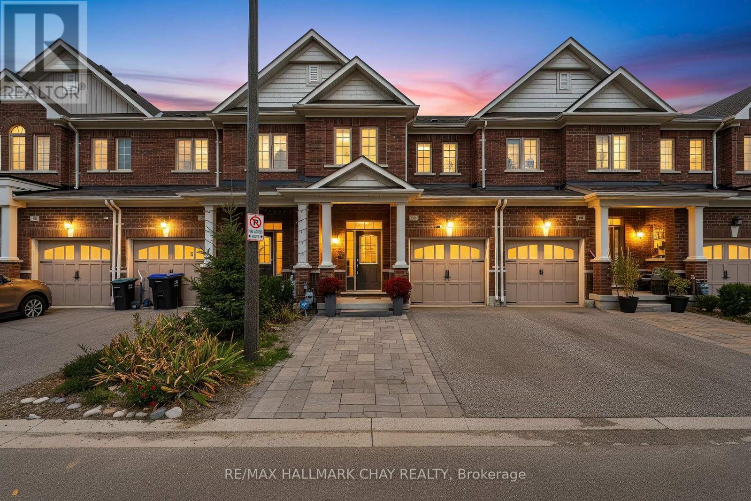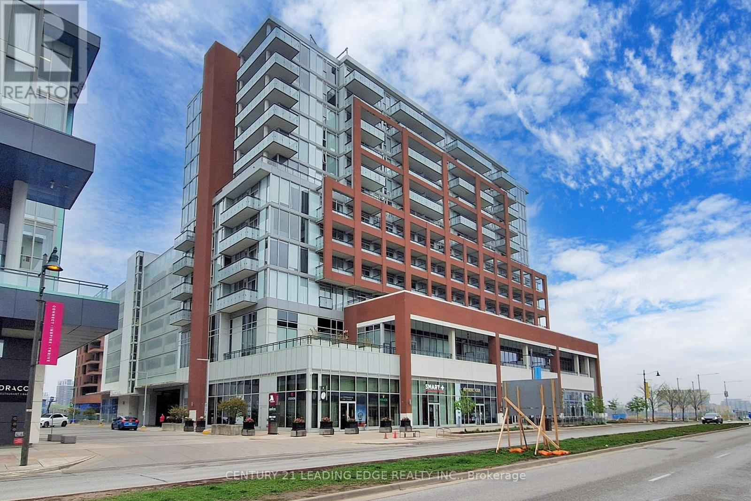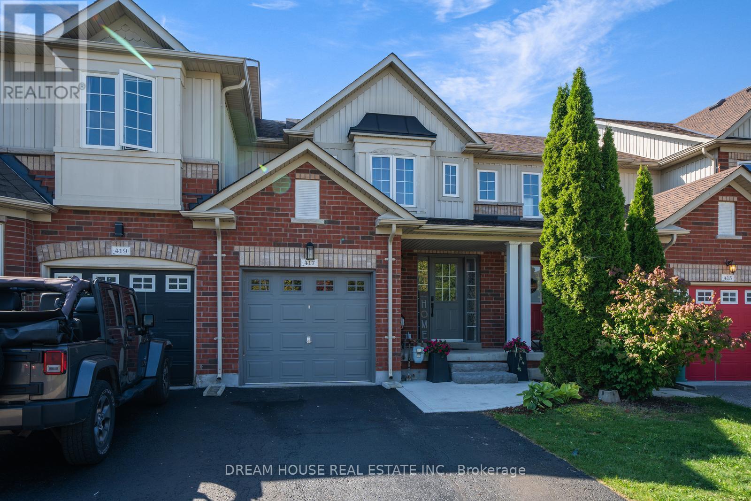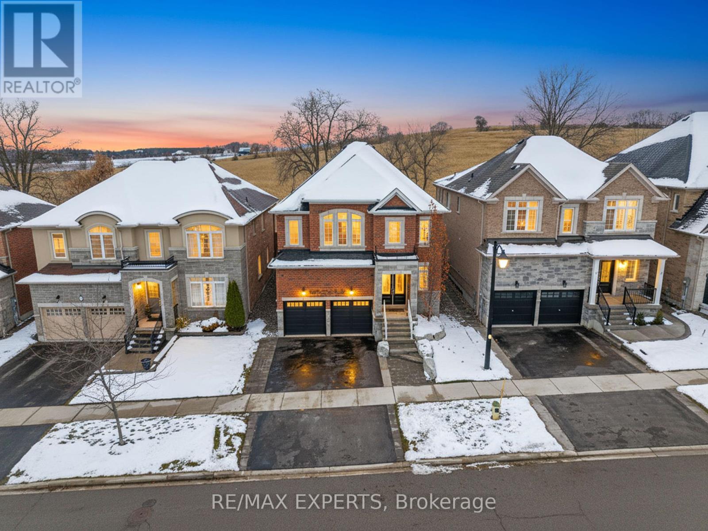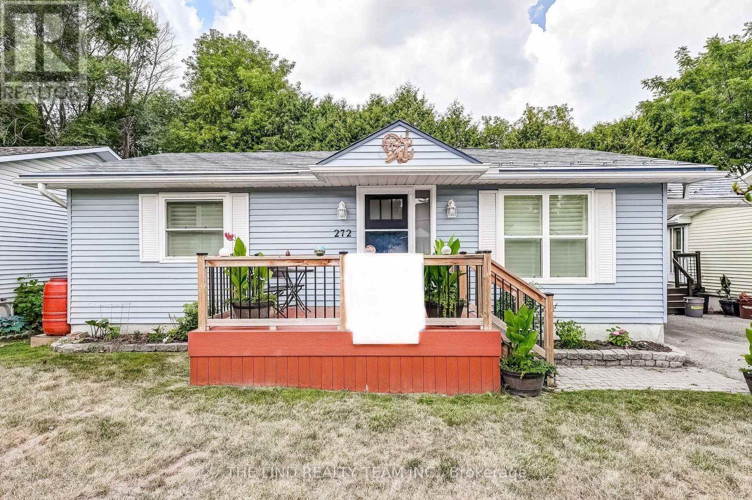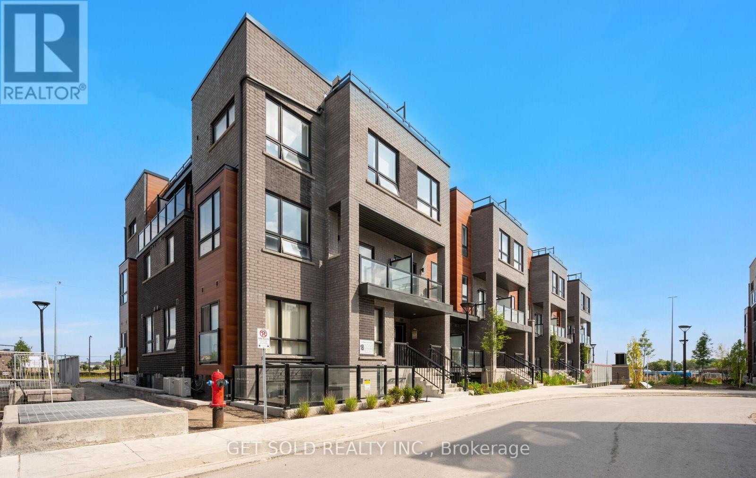89 Parsons Ave
Thunder Bay, Ontario
View this affordable, 3 plus 1 bedroom home located in a great north side neighborhood within walking distance to schools, shopping, parks and more! On the main-floor the home offers a spacious entry way, living room, kitchen plus a large formal dining room perfect for entertaining and family dinners. Upstairs you will find 3 bedrooms, an office space, as well as a very spacious bathroom with an abundance of cabinets! Downstairs is partially finished providing a 4th bedroom and extra storage space. The driveway is paved, the yard is beautiful, and the sunroom is where you will want to relax in the evenings. So much potential to make this your home! (id:50886)
Town & Country Realty (Tbay) Inc.
31 Modesto Gardens
Vaughan, Ontario
The Perfect 4+2 Bedroom & 6 Bathroom Dream Home *Private Court* Luxury 3 Door Garage* Prestigious Islington Woods* Quiet Court Nestled By Humber River Conservation* Enjoy 6,000 Sqft Of Luxury Living* Sunny South Facing & Pool Sized Backyard* 91Ft Wide At Rear* Fin'd Basement W/ Sep Entrance* In-Law & Income Potential* All Brick Exterior* Interlock Driveway* Flagstone Steps* Precast Stone Surround By 8Ft Tall Custom Solid Wood Door* 16Ft High Ceilings In Foyer* Floating Staircase* Expansive Windows* Smooth Ceilings* Custom Poplar Crown Moulding & Millwork* Porcelain Tiles In Key Living Areas* Solid Wood Interior Drs* Family Room W/ Waffle Ceilings* Built-In Speakers* Gas Fireplace* Built-In Entertainment Wall* Barista Bar W/ Quartz Counters & Wine Racks* Chefs Kitchen W/ Two Tone Color Custom Cabinetry W/ Pull Out Drawers & Soft Closing Drs* Pantry Wall* Quartz Counters* Backsplash* Powered Centre Island W/ Marble Counters* High End SubZero & Wolf Appliances* Sunroom-Style Breakfast Area W/O To Back Porch* Combined Living & Dining Rm W/ Bay Window & Hardwood Flrs* Private Office On Main* Laundry Rm W/ Built-Ins* Primary Bdrm W/ A Separate Lounge Room* W/I Closet* Luxury 5Pc Ensuite W/ All Glass & Curbless Standing Shower* Rain Shower Head *Shampoo Niche & Bar Drainage* Luxury Bango Italia Freestanding Tub* Dual Vanity W/ Quartz Counters* His & Hers Linen Towers & Custom Tiling* 2nd Primary W/ 2 Closets & 4Pc Ensuite* Bdrms Can Easily Fit King Size Beds* 3 Fully Upgraded Bathrooms On 2nd* Fin'd Basement W/ 2 Way Access* 2 Bedrooms* 2 Full Bathrooms* Multi-Use Rec Area* Porcelain Tiling* Pot Lights* Gas Fireplace *Entertainment Wall W/ Shelving* Private Backyard W/ No Neighbours On One Side* Back Porch W/ Highend Dura Flooring* Natural Gas For BBQ* Irrigation System* Garden Shed W/ Hydro* 2 Gated Access To Fenced Yard* Overlooking Mature Trees* Mins To Schools* Trails & Parks* Major HWYs* Subway & Public Transit, Shopping & Entertainment* Must See* Don't Miss! (id:50886)
Homelife Eagle Realty Inc.
186 Pringle Drive
Barrie, Ontario
Welcome to this spacious 2-bedroom, 1-bathroom lower-level rental in a sought-after Barrie neighbourhood. Enjoy easy access to schools, shopping, highway 400, and more. The bedrooms are generously sized with ample storage, and the living room is impressively large, offering plenty of space to relax or entertain. Shared laundry facilities and two parking spots. Don't miss out on this fantastic rental opportunity! (id:50886)
Right At Home Realty
72 Addison Street
Richmond Hill, Ontario
Great Opportunity! Prime Richmond Hill Location Yonge & Major MackenzieAcorn-built Townhouse with a 2-bedroom basement Apartment (Separate entrance!) Fresh upgrades: New Furnace, A/C & Tankless Water Heater (2024), Stainless Steel Appliances (2 years ago)Walk to Schools, Library, Shopping Mall, Hospital & GO Transit. No Maintenance FeesIdeal for Families & Investors (id:50886)
Sutton Group-Admiral Realty Inc.
46 Clifford Crescent
New Tecumseth, Ontario
Welcome to 46 Clifford Crescent in New Tecumseth's quaint and family-centric Tottenham community. This newer (2020) two storey townhome is situated on a quiet crescent location, and is exquisitely finished, from top to bottom. Looking to break into the real estate market? This gem is truly move in ready for you! Beautifully finished throughout with tasteful neutral decor, modern design elements - with many extras that you are going to love! Stunning curb appeal highlighting two car driveway (parking pad), single car garage, established landscaping, extensive stonework and welcoming covered front porch. Within this home you will find 9' ceilings on the main level and an abundance of windows offering natural light throughout this open concept layout. Beautiful flow from the kitchen, into the dining area and around to the living room. Dark hardwood floors, beautiful shaker style white kitchen cabinets, quartz countertops, tile and backsplash, s/s appliances. Convenience of main level 2pc guest bath, and garage entry. Second level private space offers three generous sized bedrooms and main bath. Primary suite with ensuite and full walk in closet. Full lower level extends your finished living space with flexible space for a rec room, space for overnight guests, home office or exercise room - the choice is yours! Lower level includes convenience of a newly added 3-pc bath. Private fenced rear yard is spacious with large stone patio for enjoying al fresco meals, entertaining, family time. This neighbourhood meets - and exceeds - the needs of a busy household - schools, parks, tennis courts, baseball field, shopping centre (grocery store, banks, pharmacy, dentist, restaurants), recreation, entertainment - as well as easy access to key commuter routes! Minutes from Tottenham Conservation Area. Welcome Home! (id:50886)
RE/MAX Hallmark Chay Realty
601 - 180 Enterprise Boulevard
Markham, Ontario
Welcome to this sun-filled, modern 1-bedroom condo in the vibrant Unionville community. This thoughtfully designed suite features an open-concept layout, sleek contemporary finishes, and floor-to-ceiling windows that bathe the space in natural light. Includes 1 parking spot and 1 locker for your convenience. Located just steps from the new York University campus, GO Train station, Marriott Hotel, GoodLife Fitness, VIP Cineplex, restaurants, shops, and more-this is urban living with a suburban charm. Ideal for professionals, students, or anyone seeking a dynamic lifestyle in one of Markham's most desirable neighbourhoods. (id:50886)
Century 21 Leading Edge Realty Inc.
417 King Street E
East Gwillimbury, Ontario
Welcome to this lovingly maintained freehold townhouse offering comfort, space, and convenience. This charming home features 3 generously sized bedrooms, 3 bathrooms, and a finished basement-ideal for a home office, recreation room, or additional living space. Recent upgrades include a beautifully renovated kitchen, modern flooring throughout, and updated bathrooms, creating a fresh, contemporary feel. The kitchen is equipped with new appliances, including a 2022 fridge, 2023 washer and dryer, and a 2024 stove, ensuring you have the latest in both style and functionality. Step outside to a fully fenced backyard, providing a private retreat perfect for entertaining, relaxing, or giving kids and pets a safe place to play. Nestled in a vibrant, family-oriented community, you're just a short walk to Vivian Creek Park, where you'll enjoy walking trails, a soccer field, baseball diamond, and playground-perfect for those seeking an active, outdoor lifestyle. This home truly combines modern living with natural charm. Don't miss the opportunity to make it yours! (id:50886)
Dream House Real Estate Inc.
45 Greenwood Drive
Essa, Ontario
Like a Brand New, Bright, and Spacious Home!This beautifully maintained property offers one of the largest and most practical layouts in the area.Enjoy high ceilings and large sun-filled windows on the main floor, along with an open-concept modern kitchen featuring stainless-steel appliances.Upstairs, you'll find three spacious bedrooms, including an inviting primary suite with a walk-in closet and plenty of natural light.Upper-level laundry adds extra convenience.A perfect home for a growing family - move-in ready, elegant, and filled with warmth and comfort! (id:50886)
Sutton Group-Admiral Realty Inc.
48 Manor Glen Crescent
East Gwillimbury, Ontario
Welcome to this stunning 4-bedroom home offering over 4,500 sq ft of finished living space. The moment you walk in, you feel the warm farmhouse style with crown moulding, hardwood floors, and a bright, open main level. The home features a large kitchen with quartz countertops, a huge island, a generous breakfast area, and a butler's pantry leading to the separate dining room. The grand living room with a gas fireplace and a main-floor office complete this impressive level. Upstairs, The primary bedroom includes his-and-hers walk-in closets and a massive custom ensuite with a glass shower. All additional bedrooms are connected to ensuite washrooms, making it an excellent layout for family comfort and convenience. The fully finished basement is perfect for entertainment and family time, featuring a large media area, a full mirrored gym, and a modern washroom - ideal for movie nights, workouts, and gatherings. Both the front and backyard feature professional artificial turf and beautiful landscaping fora clean, low-maintenance outdoor space year-round. The backyard includes a built-in hot tub and backs onto a ravine with no rear neighbours, offering privacy and peaceful surroundings. Additional highlights include epoxy garage floors, a garage car lift, and a whole-home generator. Move-in ready and meticulously maintained, this home delivers space, style, and a lifestyle perfect for families who love to entertain, stay active, and create lasting memories. (id:50886)
RE/MAX Experts
272 Jeff Smith Court
Newmarket, Ontario
Land Lease! Age 55+ Retirement Community! Rare Gem in Leisure Valley Newmarket Retirement Community! Located on a peaceful cul-de-sac in sought-after area designed specifically for residents 55+. This beautifully upgraded 2 br bungalow offers comfort, practicality and minimal maintenance! Situated on leased land, this home is ideal for those seeking a lower overhead cost, with a quieter, low maintenance lifestyle just minutes from Southlake Hospital, Riverwalk Commons, Main Street, and all major amenities! 7 mins to highway 404! Step inside to find hardwood flooring throughout, senior friendly bathroom updated with oversized walk-in shower with seat, hand shower and safety grab bars. The huge custom centre island gourmet kitchen features oak cabinetry, breakfast bar and flows effortlessly through garden doors to a spacious dining room walkout to oversized composite deck and privacy overlooking mature trees. This property is ideal for smartsizers, downsizers and retirees looking for comfort, efficiency and a peace of mind in a well-cared for home and community. Pets welcome! Subject to landlord agreement. **Lease land at $910 per month. Maintenance fee of $250.00 per month and Taxes billed monthly at $130.00. (Total Monthly cost of $1290.00 plus utilities). Fees include: Snow removal, grass cutting and exterior maintenance as per the Lease agreement (id:50886)
The Lind Realty Team Inc.
152 Frank Kelly Drive
East Gwillimbury, Ontario
BEAUTIFUL AND SPACIOUS 3,400 SQ. FT. 4+1 Bedrooms DETACHED HOME WITH A DOUBLE GARAGE, LOCATED ON A PREMIUM 45' LOT IN THE HEART OF HOLLAND LANDING, EAST GWILLIMBURY. FEATURES AN OPEN-CONCEPT LAYOUT, GENEROUS LIVING SPACES, LARGE WINDOWS WITH ABUNDANT NATURAL LIGHT, AND A MODERN, FAMILY-FRIENDLY DESIGN. THE HOME ALSO INCLUDES A PARTIALLY FINISHED BASEMENT, OFFERING ADDITIONAL SPACE AND GREAT POTENTIAL.SURROUNDED BY PARKS AND QUIET STREETS, IT'S PERFECT FOR COMFORTABLE LIVING.JUST MINUTES FROM HWY 404/400, THE GO STATION, COSTCO, UPPER CANADA MALL, TOP-RATED SCHOOLS, PARKS, AND GOLF COURSES-MAKING IT AN UNBEATABLE LOCATION.PRICED TO SELL AND OFFERING THE BEST VALUE IN THE AREA. (id:50886)
RE/MAX Experts
18 - 18 Lytham Green Circle
Newmarket, Ontario
Currently the best-valued stacked townhouse in Glenway Urban Towns. Priced to sell quickly, this sun-filled 1-bedroom corner unit with 665 sqft of thoughtfully designed living space offers the perfect balance of style, comfort, and convenience in Andrin Homes' sought-after community. This brand new community is situated next to transit, major retailers, restaurant chains, grocery stores, plazas and greenery! Walk to Upper Canada Mall for Shopping and dining, or catch a ride at the Newmarket Bus Terminal just steps away. Hwy 404 and 400 are also minutes away so you can get around the GTA with ease. With low maintenance fees and a full Tarion warranty, this is truly move-in ready. Whether you're a first time buyer, downsizer, or investor, you'll love the low-maintenance lifestyle in this thriving new community where everything you need is right outside your door. Note: this is NOT an assignment sale. (id:50886)
Get Sold Realty Inc.

