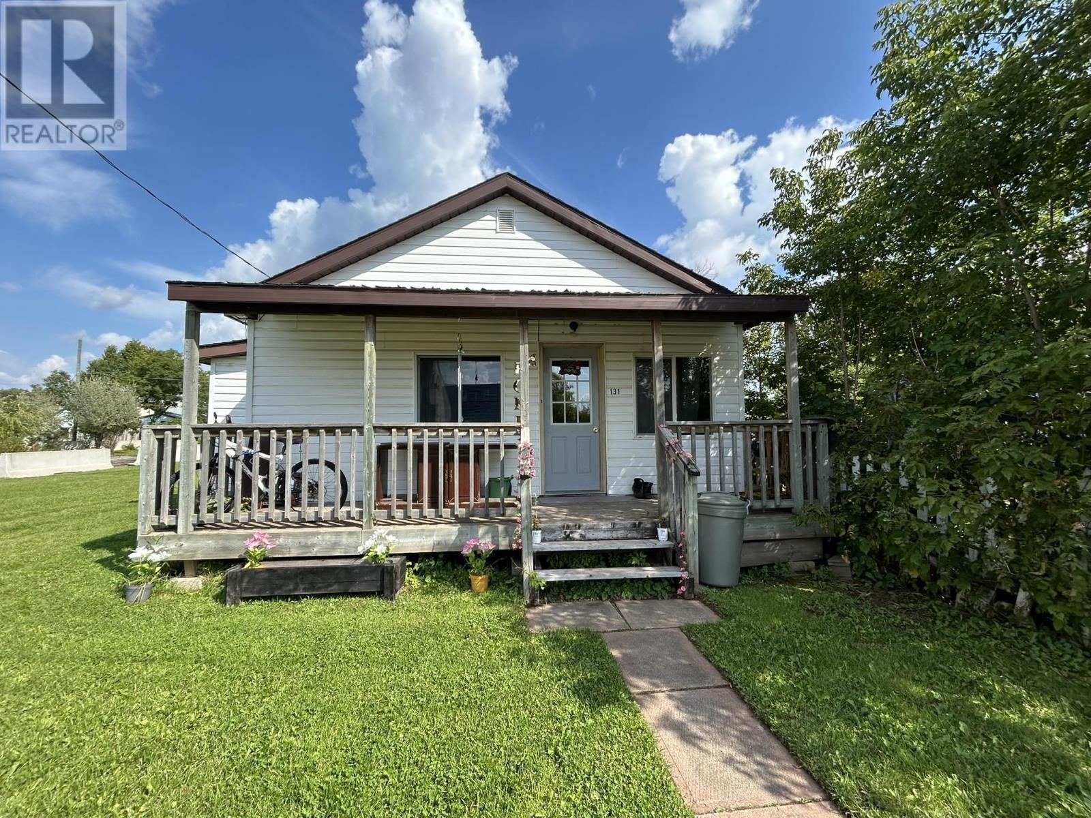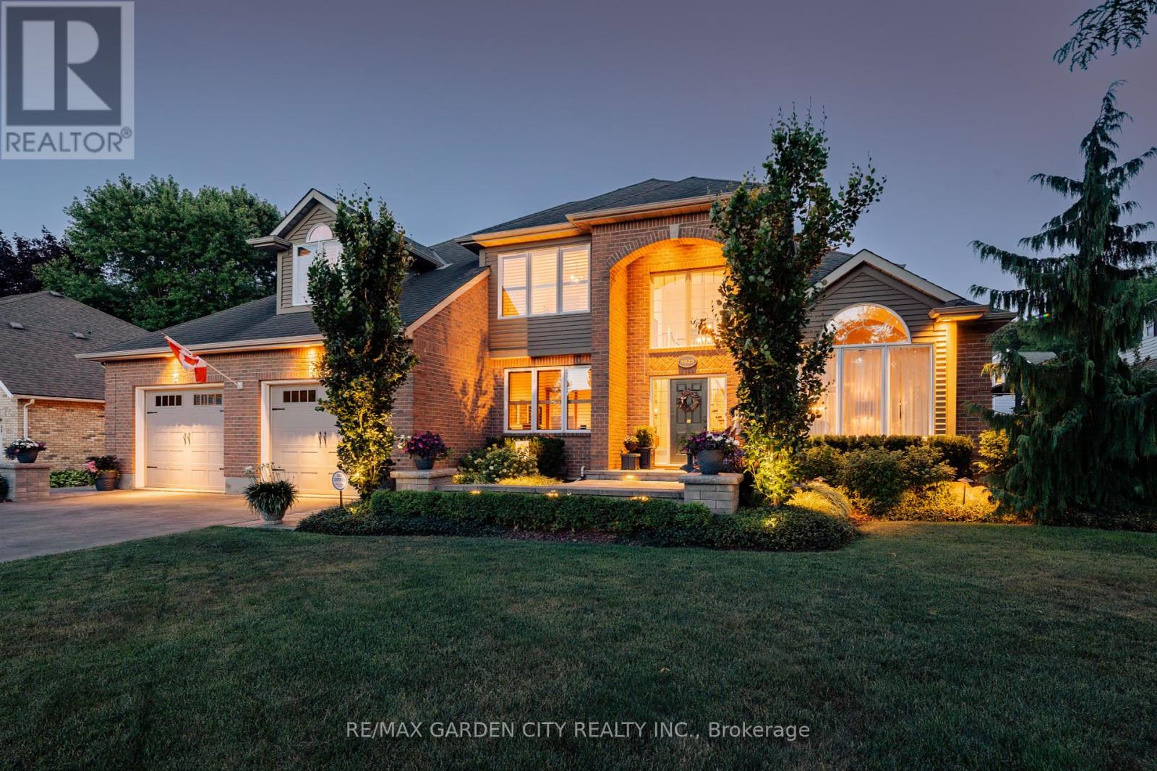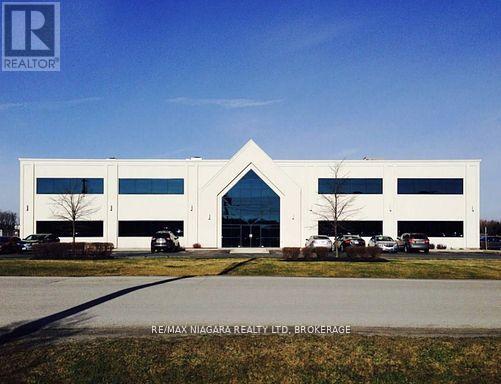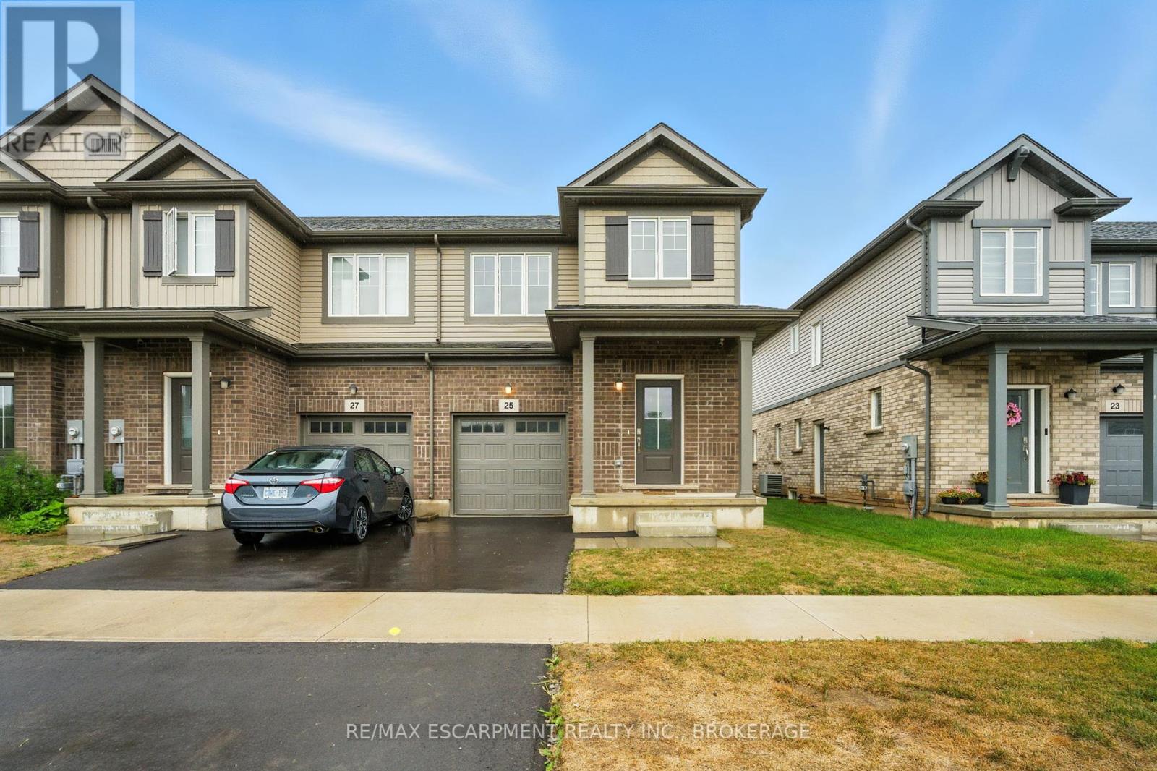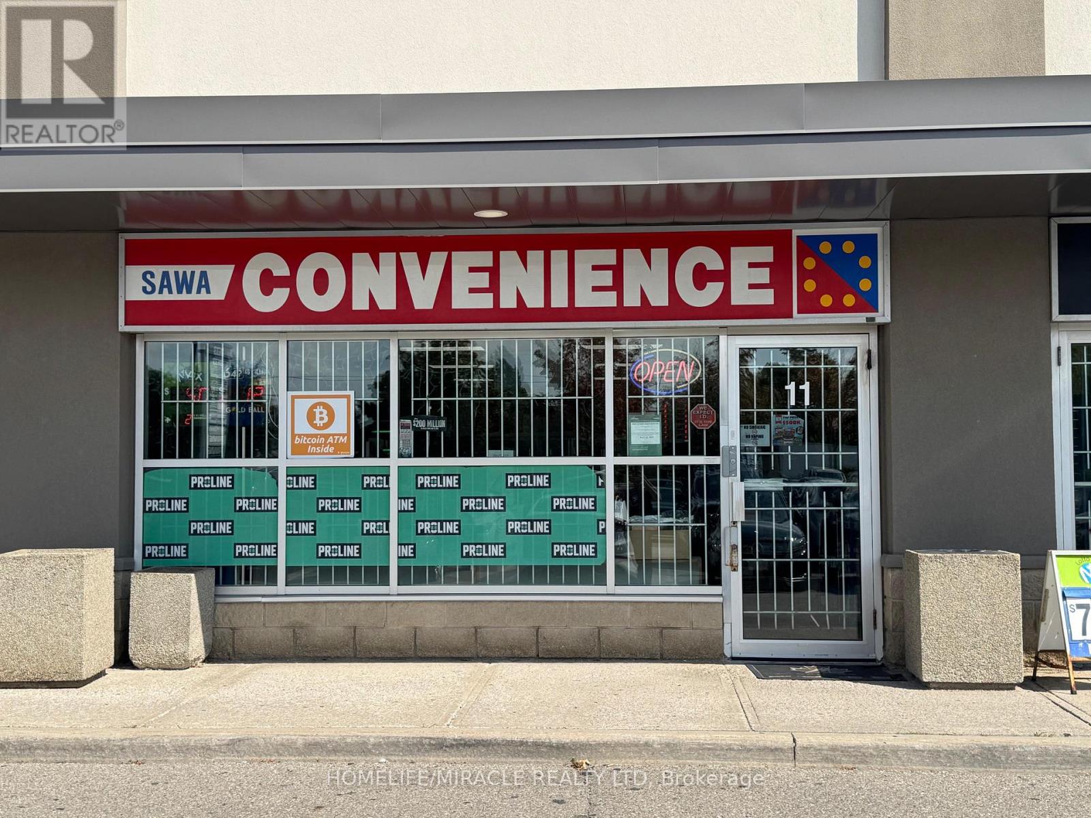146 Hwy 587
Silver Islet, Ontario
Lakeside Living at its Most Enchanting in Silver Islet, Ontario. Welcome to your dream retreat on the breathtaking shores of Lake Superior. This is more than a property, it’s a lifestyle. A place to write your own chapter in a setting that feels timeless. This charming 3-bedroom lakeside cottage is tucked away on a rare double lot, nestled beneath a majestic stone mountain, the backyard feels like a private sanctuary with lush perennial gardens, peaceful patio nooks, and hidden spots to sit and soak in the endless lake views. Inside, rustic wood flooring and a warm, open-concept kitchen and dining area invite gatherings and slow mornings. The dining room has beautiful water views, where the sunlight dances across the waves and into your home. A front sunroom is perfect for your morning coffee, and the spacious living room features a floor-to-ceiling bookshelf wall, a cozy invitation to curl up with a good read. The claw foot tub in the bathroom offers the ultimate in vintage charm, while every room whispers stories of lake life, connection, and comfort. This is more than a home, it’s a place to breathe, to gather, and to fall in love with every sunrise and every crashing wave. The home has been updated with a metal roof, updated solar system, propane woodstoves to help chase the chill of the nights, a generator & much more. Silver Islet isn’t just a place. It’s a feeling. A quiet kind of magic. A love story written in stone and surf. This is a rare opportunity to own a home in one of Ontario’s most storied and scenic lakeside communities. Once home to one of the world's richest silver mines, today, Silver Islet is a tranquil enclave of heritage cottages, forested trails, and crystal-clear waters ideal for kayaking, perfect for those seeking peace, privacy, and a deep connection to nature. Adjacent to a provincial park with so many hiking adventures awaiting - you need to call now to see this one! Visit www.century21superior.com for more info & pics. (id:50886)
Century 21 Superior Realty Inc.
131 Burns St
Atikokan, Ontario
Perfect starter home, in the heart of Atikokan. Ideal for first-time homebuyers, investment property, or for someone looking to downsize. Close to the downtown local amenities. Two bedroom, one bathroom. 572 Sqft. (id:50886)
RE/MAX Generations Realty
123 First St
Dryden, Ontario
Introducing 123 First Street! Built in 1972, this 1008 square foot, 2 bedroom, 2 bath home, sits on a 53.8' x 270' lot. There is back lane access and a sprawling back yard that would allow for pets and children the space to play and enjoy the outdoors. Recent upgrades include new flooring throughout the main floor and a new tile tub surround in the main floor bathroom. The spacious kitchen allows for a small eat in area. For the big family or guest events, there is formal dining. Heat is supplied by a natural gas forced air furnace. There is also a rental hot water tank, and a 100 amp electrical panel. On the main floor there is a 4 piece full bathroom, and in the basement there is a 3 piece full bathroom. There is also a small natural gas fireplace in the basement recreation room area to take the chill off of those cold winter days and nights. There is a small storage room which could be used as an office or den as you come down the stairs to the basement, and cold storage just off the laundry / utility area. Comes with Washer, Dryer, Basement Fridge, Microwave, Stove, Main Floor Fridge, Portable Dish Washer, All Window Coverings, and Storage Shed. Offers are being held until 2:00 PM Tuesday September 16th, 2025. Contact us today and set up your viewing! This is a great home in a great location, don't miss out! (id:50886)
RE/MAX Northwest Realty Ltd.
189 Larson Rd
Neebing, Ontario
Discover this 2016-built gem nestled on 16.51 acres of natural beauty. Featuring a durable metal roof, an innovative water reservoir beneath the building, and a greywater system, NEWLY added hydro, this home is thoughtfully designed for sustainable living. Surrounded by peace and quiet, yet only 35 minutes from the airport, it offers the perfect blend of tranquility and convenience. (id:50886)
Streetcity Realty Inc.
3623 Glen Elgin Drive
Lincoln, Ontario
Built by Homes By Hendriks, for their own family, in 1989, this executive 3,232 sq ft home in the prestigious Glen Elgin area of Jordan features quality construction and high-end finishes including travertine and hardwood floors, a two-storey entry, a large living room, dining room and cooks delight kitchen and a sunken family room with an 11 coffered ceiling. Completing the main floor are a large laundry room and office, while upstairs offers four bedrooms with a primary suite boasting a renovated ensuite bath, custom walk-in closet and hardwood flooring. Extensive exterior landscaping and updates were completed between 2020 and 2022, including hardscape and softscape, a covered deck over the BBQ area, and an outdoor fireplace in the Lodge. The 775 sq ft finished area in the basement includes a wet bar, bathroom, rec. room, an office board room and Wine Cellar. A 400 S.F. workshop with access from the garage, and a storage room, housing a water softener and a reverse osmosis water system complete the lower level. Jordan offers so much natural beauty - trails and parks, ponds and creeks, along with fabulous wining and dining venues and a peaceful family-friendly atmosphere that is much needed in today's world. As an added bonus, this is a Certified Pre-Owned Home, and comes with a 12 month warranty! Ask your Realtor for more details. This is your opportunity to make 3623 Glen Elgin Drive, Your Niagara Home! (id:50886)
RE/MAX Garden City Realty Inc.
6246 Glengate Street
Niagara Falls, Ontario
Spacious and beautifully maintained family home that's conveniently located near schools, bus transportation, shopping, churches and QEW. It is updated with a modern kitchen, with ample cabinetry and pantries, quartz countertops, stainless steel appliances, a bright living room, and a blend of hardwood and laminate flooring. You'll find three bright and spacious bedrooms on the upper level, and a 4-piece bathroom. The grade level enjoys a family room, laundry room, and added bonus space from the converted garage. The basement is a separate unit suitable for a home occupation and available for lease but not included in this rental amount. (id:50886)
Royal LePage NRC Realty
12 Miracle Way
Thorold, Ontario
IMMACULATE. 2 storey 3 bedroom, 2.5 bath home. This highly upgraded home features hardwood floors, large windows, maple kitchen cupboards with granite countertops, 9 foot patio doors lead out to fully fenced and beautifully landscaped backyard. The second floor consists of 3 bedrooms and 2 baths. the master suite features walk in closet and ensuite 5 piece bath with double sinks separate tub and shower. The basement is fully finished with vinyl plank flooring, rec room and laundry. (id:50886)
RE/MAX Dynamics Realty
104 - 342 Townline Road
Niagara-On-The-Lake, Ontario
. (id:50886)
RE/MAX Niagara Realty Ltd
76 Silver Fox Place
Vaughan, Ontario
Breathtaking Mansion Perched On 1.73 Private Acres Of Vast Manicured Gardens & Panoramic Lush Greenery In Award-Winning "Woodland Acres" Community Featuring Appr 10,000Sqft Of Fine Quality Finishes & Incorporates Multiple Walkouts & Outdoor Living Spaces.Newly Reno'd Indoor Pool, Hot Tub/Tennis/Basketball Court, Spacious Basement With Wet Bar & Sauna. Dbl Door Grand Entry, Large Open Concept Living, True Entertainers Dream Where Luxury Meets Natural Beauty! (id:50886)
Royal LePage Your Community Realty
4059 Ashby Drive
Lincoln, Ontario
**Thursday Evening Twilight Tour OPEN HOUSE 6:00 - 8:00pm** This impeccably maintained bungaloft townhome backs directly onto the scenic Hillside Estates Trail and a peaceful treed ravine. Built in 2005 and fully finished on all three levels, this home offers over 2,000 sq. ft. of thoughtfully designed living space, ideal for downsizers, professionals, or anyone looking for low-maintenance living in a gorgeous natural setting. Step inside and take in the vaulted ceilings, dormer window, and open, airy feel. Hardwood flooring runs through the main level, complemented by neutral tones, California shutters, and upgraded lighting. The heart of the home is the beautifully renovated kitchen, complete with quartz countertops, shaker-style cabinetry, tiled backsplash, under-cabinet lighting, and quality stainless steel appliances. From the kitchen, step out onto your raised composite deck, complete with a roll-out awning, enjoy morning coffee or evening wine with serene ravine views. Below, the private stone patio offers another peaceful outdoor space. The main floor also offers flexible living options, with a spacious family room that easily doubles as a primary bedroom. It features a closet and ensuite privilege to the main 3-piece bathroom, making one-level living a real possibility. Upstairs, you'll find a generous loft space leading into a nearly 20-foot-long bedroom retreat. The ensuite bath is spa-inspired, with heated tile floors, a walk-in tiled shower, and a double quartz vanity. Downstairs, the finished lower level includes a cozy rec room, another bedroom with a full-sized window, a bonus room or office space, and a stylish 3-piece bathroom. Other notables: main floor laundry with full laundry tub, direct garage access to the backyard via stone pathway, carpeting only on the stairs to the second floor. Be sure to check out the video tour. (id:50886)
Bosley Real Estate Ltd.
25 Saffron Way
Pelham, Ontario
Welcome to 25 Saffron Way, a newly built 2-storey Mountainview Homes residence in the heart of Pelham. This move-in ready 3-bedroom, 3-bathroom home offers 1,388 sq ft of thoughtfully designed living space in a family-friendly neighbourhood. Inside, you will find a bright and airy layout with 9-foot ceilings, large windows, and a modern open-concept main floor perfect for entertaining. The stylish kitchen features stainless steel appliances, warm cabinetry, and sleek tile flooring. Upstairs, enjoy spacious bedrooms, including a primary suite with a walk-in closet and ensuite, plus the convenience of second-floor laundry. Additional highlights include a single car garage, electric car charger rough-in, 200amp panel, security system, on-demand hot water, A/C, HRV, and all appliances included. Potential for in-law suite with separate side entry and basement bathroom rough-in. The deep, fenced backyard is ideal for outdoor enjoyment or future landscaping. Set on a 21 ft by 108 ft lot, this home offers comfort and convenience, just minutes from Meridian Community Centre, Sobeys, local shops, and highway access. Built in 2024, this is an exceptional opportunity to own a stylish, low-maintenance home in a highly sought-after area of Pelham. (id:50886)
RE/MAX Escarpment Realty Inc.
11 - 8633 Weston Road
Vaughan, Ontario
EXCELENT Opportunity To Own A Convenience Business ON GREAT LOCATION IN VAUGHAN and Be Your Own Boss. Location Surrounded By Multi-Million Dollar Neighbourhood and Fully Tenanted Plaza. High OLG Sales In The Area (One Of The First Stores To Get The New Lottery Machine). Opportunity OF The Sales Of Beer and Wine CAN BOOST YOUR SALE. Potential To Include Many Services Like Money Transfer, Key Cutting, Vape Store, Bitcoin, Courier Service and Lots More. Easy One-Man Operation. Lease Remaining 8 + 5 Years (Option). Cigarettes is 70% Of Sales, Groceries 30%. (id:50886)
Homelife/miracle Realty Ltd


