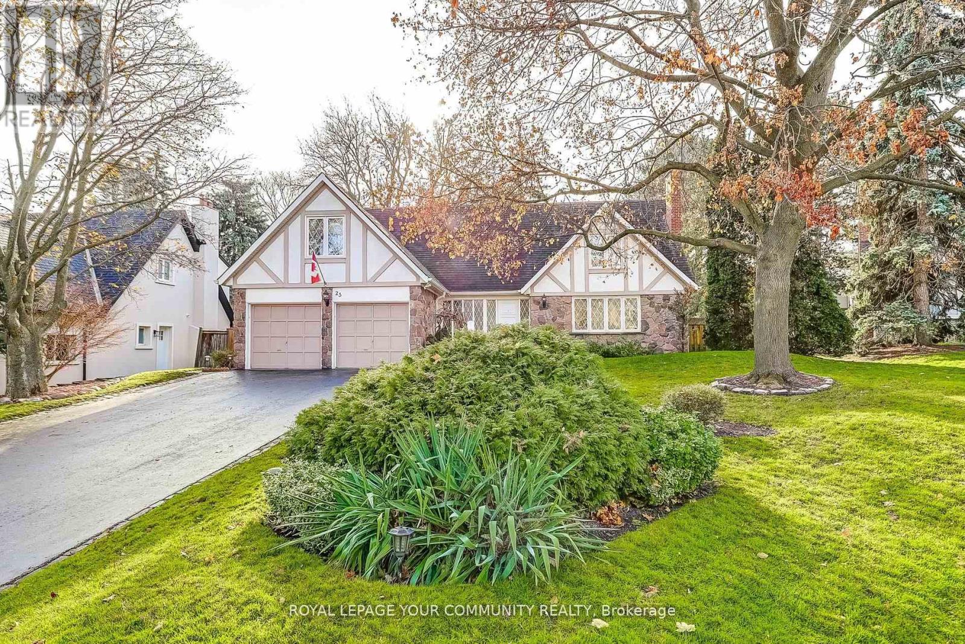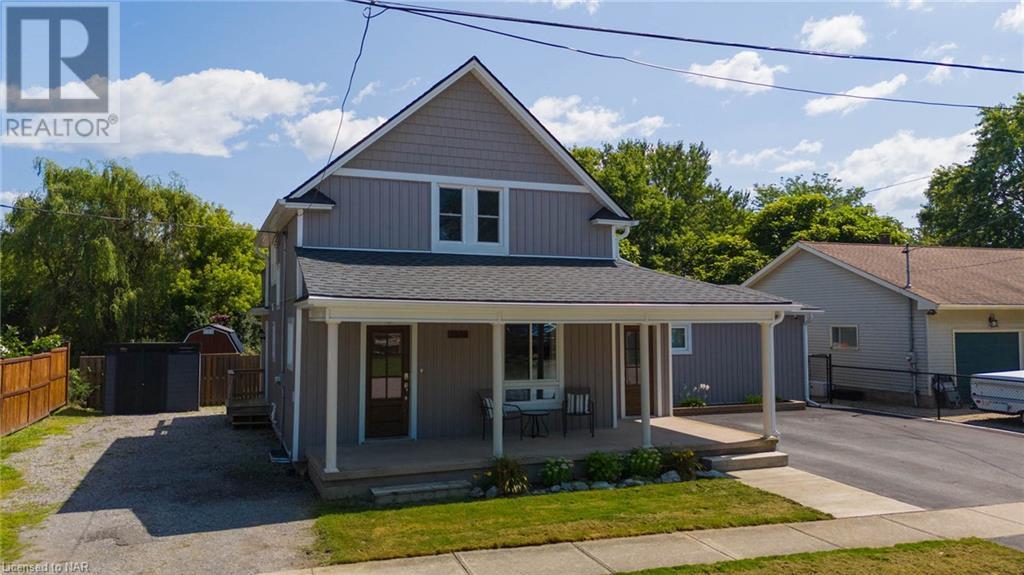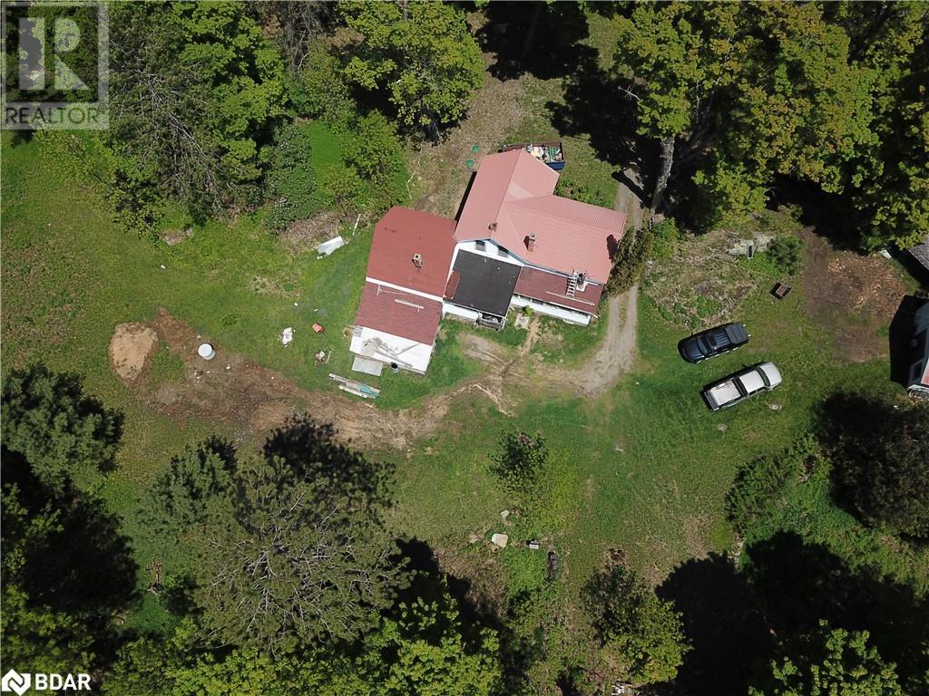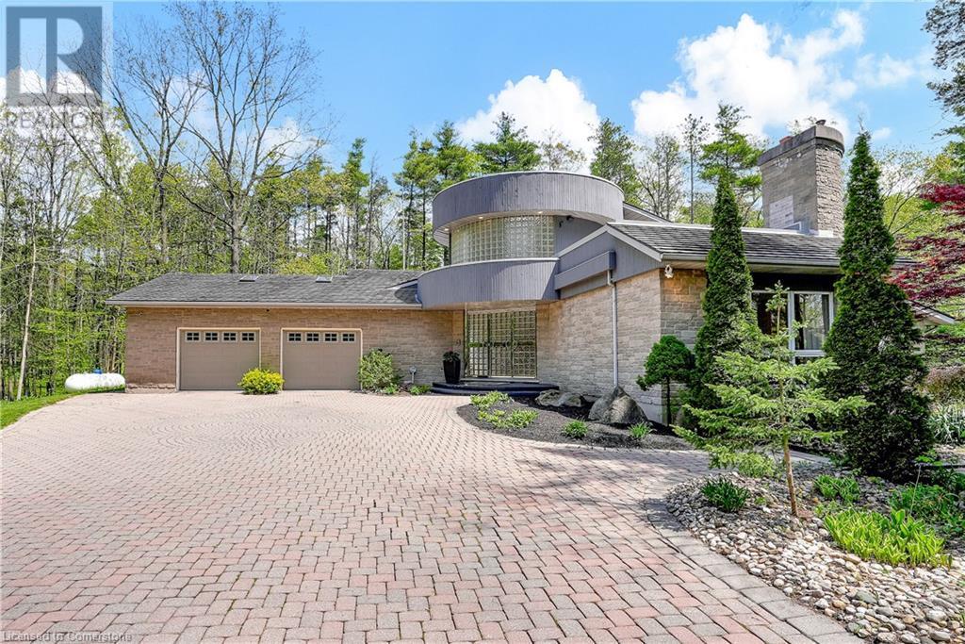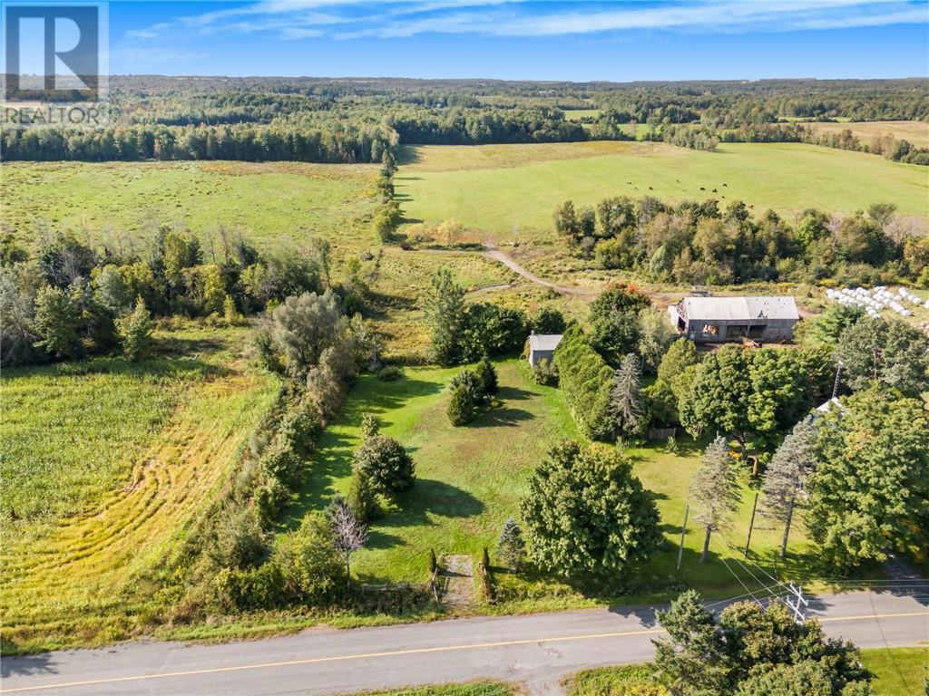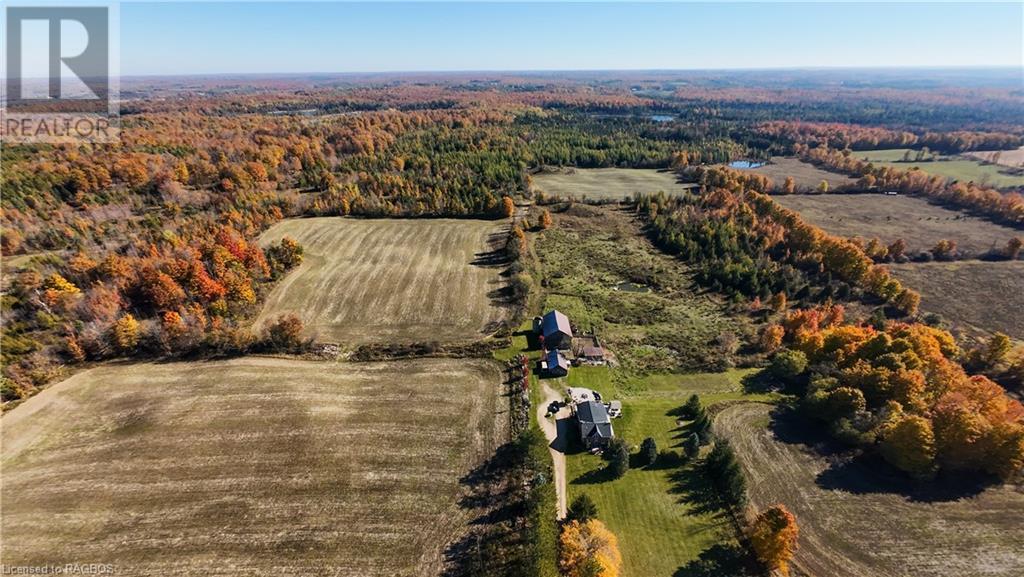24 Churchland Drive
Barrie (Holly), Ontario
Welcome to this delightful raised bungalow nestled on a quiet street, offering the perfect blend of comfort and convenience. This lovely hideaway is situated in the sought-after neighbourhood of Holly, in the southwest end of Barrie. Great schools, parks, and a community centre with a pool and fitness centre are all within walking distance; all tucked away but within minutes of Highway 400 and all Barrie amenities. The kitchen has a walkout to a private deck, where you can enjoy your morning coffee or summer BBQs. The partially finished basement has large above-grade windows and high ceilings, with a lot of natural light. It offers tremendous potential for additional living space. Beautiful hardwood floors, lots of natural light, and an adorable yard. This house is definitely something special. (id:50886)
Royal LePage Rcr Realty
222 Ferndale Drive S
Barrie (Ardagh), Ontario
In the heart of the sought after community of Ardagh Bluffs, sits this wonderful 3 bedroom 2 bath home waiting for your creative touch! This home has an open floor plan with a large living room/dining room and main floor powder room. The primary bedroom has a spacious walk-in closet with an entrance into a 4 piece bathroom. The private backyard with majestic mature trees is a perfect spot to have a bbq with friends and family. Centrally located, it is a short walk to lovely shops, fabulous restaurants and is conveniently on the city transit route! Perfect for a first time buyer, young family, investor or anyone who wants the enjoyment that all this neighbourhood has to offer, such as scenic walking trails, parks and excellent schools! (id:50886)
Century 21 B.j. Roth Realty Ltd.
25 Alcaine Court
Markham (Thornhill), Ontario
Location Location Location! Beautiful Family Home In Historic Thornhill Village. On a Quiet Cul-de-Sac, the home offers more than 2400 sqft Of Meticulously Laid Out Living Space, Featuring Expansive Principle Common Areas On Main Floor, Hardwood Floors, Finished Basement, Gas Fireplace, W/O To Deck Overlooking Stunning Backyard with Swimming Pool. (id:50886)
Royal LePage Your Community Realty
6824 10th Line
New Tecumseth (Beeton), Ontario
This Family Hobby Farm Is Nestled On 30 Acres of Flat Land. It Has 809 Feet of Frontage on the 10th Line and Across The Line your view Is All Farm Land. This is A Very Private Setting. The Rear Of The Property Is Filled With Mature Trees Making for a lovely Mature Forest With An Abundance Of Walking Trials Cut Through The Woods. These Trails Are Wide And Flat Making Them Great For ATV's, Snowmobiles , Horses or a Leisurely Walk With Family And Pets. A Wide Gentle Flowing River Known as Bailey's Creek Crosses the Property Behind the Home And Is A Great Spot For Fishing , Tubing or Wading in Shallow Water. There Is a Forde Built Across the Creek Making It Easy To Cross In the Summer With Animals Or Vehicles. You Will Want Rubber Boots For Fall and Winter Crossing. The Farm Is Set Up For Horses With 4 Fenced Paddocks, A 24'X40' Sturdy Well Constructed Barn With Hydro, 4 Box Stalls, Pony Stall, Standing Stall, Run In, Insulated Tac Room and Open Water Line. This Barn Is Attached To A 24'X16' Work Bay With Large Overhead Door. It Is Perfect For A Car Hoist or Backhoe Storage. Attached To That Is A 60'X24' Heated Building Perfect For A Workshop. The Possibilities Are Endless. The Large Fenced Vegetable Garden Has Raised Beds With Enough Space To Harvest A LOT Of Vegetables And Fruits. The Apple Trees Provide for Many Delicious Recipes. The 2 Story Custom Home Features A Large 2nd Floor With 4 Bedrooms And Family Bathroom. The Main Floor Has A Living Rm, Dining Rm, Kitchen With Wood Stove, Separate In-Law Suite With Separate Entrance-Large Family Rm, Bedroom With Ensuite And Kitchen Area Currently Set Up As An Office. THe Home Itself Is 3,018 Square Feet Not Including The Basement. Come And Put Your Personal Style Into This Home And I Promise You Will Love This Spot As Much As the Original Owners Have For the Past 47 Years. LEGAL DESCRIPTION - PT LT 5 Con 10 Tecumseth, PT1, 51R7011 Except PT4, 51R10258; Tecumseth **** EXTRAS **** See Attached, Inclusion/Exclusions, Survey, Floor Plans, Additional Features sheets. Bailey Creek And Municipal Field Drain Runs Through The Property. Two heat pumps with 4 wall units primary source of heat and cool for home. (id:50886)
Royal LePage Meadowtowne Realty
101b - 9090 Yonge Street
Richmond Hill (South Richvale), Ontario
Welcome to 9090 Yonge Street #101B in the luxurious Grand Genesis! This stunning 1 Bed + Den, 1 Bath unit features elegant laminate flooring, 8.6-feet high ceilings and California shutters, offering a modern touch throughout. Step out onto the balcony patio with southeast views, perfect for enjoying your morning coffee. The open-concept living space is designed for seamless flow, ideal for both relaxation and entertaining. The modern kitchen is equipped with stainless steel appliances, sleek cabinetry, and a spacious breakfast bar. The primary suite offers ample closet space, while the large den provides the perfect setup for a home office. Residents of Grand Genesis enjoy premium amenities, including a concierge, guest suites, an indoor pool, a gym, sauna, rooftop terrace, and a party room. This location is unbeatable, just minutes from Hillcrest Mall, restaurants, Langstaff GO Station, parks, schools, Rutherford Marketplace, grocery stores, and much more with easy access to highways 407/7/404 + (id:50886)
Sutton Group-Admiral Realty Inc.
219 Fallharvest Way
Whitchurch-Stouffville (Stouffville), Ontario
Welcome to your dream home in Stouffville! The Williams Model! 40' Detached over 3,200 square feet of above-ground captivating living space! Bright light flows through this elegant 5-bedroom, 3.5-bathroom gorgeous home featuring timeless hardwood flooring. This stunning all-brick design features main floor 10 foot ceilings, highly desirable 2nd floor laundry, 2nd floor 9ft ceilings, master bedroom featuring his/hers walk-in closets and 5-piece en-suite with free standing tub and separate shower. Enjoying relaxing ambiance of a spacious family room layout w/cozy fireplace, living and dining room, upgraded kitchen and breakfast area, perfect for entertaining and family gatherings. The sleek design of the gourmet custom kitchen is a chef's delight, this home offers endless possibilities! Don't miss this one! **** EXTRAS **** Upgraded Stainless Steel Kitchen Air Fridge, Stove, Dishwasher. Whirlpool Front Loading Washer and Dryer. (id:50886)
RE/MAX Premier Inc.
87 Ontario Street
Clarington (Bowmanville), Ontario
Don't miss this opportunity to own a well-established convenience store with a property in a prime corner location in Bowmanville! This mixed-use building features a thriving convenience store at the front and a spacious 2-bedroom, 1-bathroom, 1 kitchen residential unit at the rear, ideal for a family looking to live and work in the same place. The store operates 7 days a week from 9:30 a.m. to 8:00 p.m., and is manageable by one person. Weekly sales are approximately $7,000, with additional income from lotto commissions of $2,400 monthly, as well as revenue from ATM transactions, pool tickets, and Pudu Points courier parcel pick-up and drop-off services. Situated in a safe, friendly community, this property offers significant potential for growth and success. Vacant apartment potential rent: $2,000/month. Flexible sale options: buy both property and business or just the business. Safe, friendly neighborhood with great potential! Owner retire after oprerating the business for 16 years. (id:50886)
Homelife Landmark Realty Inc.
Ph15 - 50 Dunfield Avenue
Toronto (Mount Pleasant West), Ontario
Experience unparalleled luxury with this pristine, brand-new condo located in the heart of Midtown at the coveted Yonge St &Eglinton Ave intersection in Toronto. Crafted by Plazacorp, this 2-bedroom, 3-bathroom penthouse comes with parking and a storage locker.Covering 1,058 square feet, the condo features a meticulously designed layout and an ample balcony. Inside, you'll discover quartz countertops, stainless steel appliances, and expansive picture windows that flood the bedrooms with natural light. This west-facing unit boasts a spacious private balcony offering stunning, unobstructed views. Just a short walk from Eglinton Subway Station, this condo is perfect for young professionals or families who value convenience. Enjoy easy access to public transit (subway, LRT, buses), shopping centers,restaurants, bars, banks, and office buildings, providing an exceptional urban living experience. **** EXTRAS **** World Class Fabulous Amenities Hot Tub, Bar Area, Catering Kitchen, Media area, Meeting/Dining Room, BBQ Area, Guest Suite,Swimming Pool, Outdoor Lounge Area, 24 Hour Concierge Service, Bike Studio, Yoga Room, Steam Room & Much More! (id:50886)
Harvey Kalles Real Estate Ltd.
88 Beechwood Avenue
Toronto (Bridle Path-Sunnybrook-York Mills), Ontario
Elegance, sophisticated custom built home by the owner. Located in the south of York Mills, Toronto's most luxurious communities. Exquisitely maintained, approximately 5000 sq.ft living space. Main floor offers marble flooring, 10 ft ceiling, brand new open concept kitchen, high end appliances. Family size deck with engineering wood and glass railing. Second floor offers 4 large br's with its own ensuite, master br has cove ceiling, 2 w/in closets, 7pc ensuite, high quality white oak floor, skylight, pot lights, laundry rm, 9 ft ceiling, finished walk-up bsmt w/wet bar, wine rack, sauna, nanny's rm, heated floor, 2 furnaces, 2 cac, central vacuum, gas fireplace, emergency generator, smart electronic system, alarm. **** EXTRAS **** Panelled subzero side by side fridge, Wolf s/s 6 burner gas cooktop, hood fan, Wolf wall oven & micro, 2 panelled Asko dishwasher. Gas fireplace in family room. Freshly painted throughout. (id:50886)
Harvey Kalles Real Estate Ltd.
1532 - 234 Simcoe Street
Toronto (Kensington-Chinatown), Ontario
This brand-new, never-lived-in condo offers a 1-bedroom + den layout in the vibrant Artists' Alley community. Enjoy a bright, open space with floor-to-ceiling windows, a sleek modern kitchen featuring quartz counters and built-in appliances, plus a spacious covered balcony.Just steps from St. Patrick Station, UofT, OCAD, and major hospitals. Walk Score: 100, Transit Score: 100, Bike Score: 98.Live surrounded by culture, entertainment, and the Financial District, with quick access to theatres, museums, dining, and shopping. Close to Union Station, Billy Bishop Airport, and connected to Torontos PATH network. **** EXTRAS **** Glass den doors to be installed prior to occupancy. Amenities are currently under construction. (id:50886)
Royal LePage Signature Realty
426 - 775 King Street W
Toronto (Niagara), Ontario
Welcome to Minto 775, the crown jewel of King West living where style meets function in a rare, two-story loft that's anything but ordinary. At 624 sq. ft., this north-facing suite lets in endless light without the buzz of streetcars. Picture this: high ceilings, an airy vibe, and a brilliantly laid-out main floor that gives you actual living space, not the cramped trade-off you often see in one-bedroom lofts. The second level? A dream for work-from-home professionals, with a defined den and a spacious bedroom overlooking the main living area. And if you're worried about noise or light, no problem custom curtains handle that for you. The walk-in closet? It's practically built for a fashion lover's wardrobe. The sleek galley kitchen is smartly designed, leaving you more room to relax, entertain, or just chill because let's face it, with King West's top restaurants and lounges just steps away, you're probably ordering in or dining out more than cooking. Minto 775s private, tucked-away entrance feels like a hidden oasis, with flowing water features and lush outdoor spaces for that much-needed coffee break or post-work breather. Plus, the building amenities? Concierge service, a party room, a games room, and a full gym mean you've got everything you need without leaving home. This is modern loft living, redefined, in one of Toronto's hottest neighborhoods steps from the action, but a world of its own. **** EXTRAS **** Stainless steel appliances--stove, microwave, dishwasher--plus stacked washer/dryer, all light fixtures, and window coverings (except those belonging to the tenant). Modern finishes throughout for a sleek, move-in-ready feel! (id:50886)
Keller Williams Referred Urban Realty
2540 Airline Street Street
Stevensville, Ontario
Welcome home! In the heart of the village of Stevensville this fully updated Legal Duplex with 3rd unit potential in the lower level is a rare find! This unique property in a quiet neighborhood features 2 separate driveways, 2 storage sheds and private entrances. This property can be used as a duplex or a full 5 bedroom, 2.5 bath family home with high dry basement. Enter the spacious and bright 3 bedroom, 1.5 bathroom main floor unit through its newly added mudroom/entry (2022). The main floor unit boasts a beautifully renovated kitchen with built in double wall oven with a warming drawer, gas range countertop, 2 newly renovated bathrooms(2021), new gas fireplace (2021), vinyl plank flooring (2022)fully fenced oversized backyard(2020) with a huge deck(2020) and outdoor covered living space (2022). Recently renovated upper unit has 2 large bedrooms with lots of storage, newer kitchen cabinets with glass top electric stove, stainless hood vent and fridge, 3pc bath and a private upper balcony! This home is move in ready and fully updated inside and out with board and batten vinyl siding/soffit, facia, gutters and gutter guards, back roof, upper steel door (A1 Siding & Roofing 2022). Custom Fiberglass front doors with waterfall privacy glass (Niagara Pre-Hung Doors 2021). So many beautiful touches, this home is a must see! (id:50886)
The Agency
2540 Airline Street Street
Stevensville, Ontario
Welcome home! In the heart of the village of Stevensville this fully updated Legal Duplex with 3rd unit potential in the lower level is a rare find! This unique property in a quiet neighborhood features 2 separate driveways, 2 storage sheds and private entrances. This property can be used as a duplex or a full 5 bedroom, 2.5 bath family home with high dry basement. Enter the spacious and bright 3 bedroom, 1.5 bathroom main floor unit through its newly added mudroom/entry (2022). The main floor unit boasts a beautifully renovated kitchen with built in double wall oven with a warming drawer, gas range countertop, 2 newly renovated bathrooms(2021), new gas fireplace (2021), vinyl plank flooring (2022)fully fenced oversized backyard(2020) with a huge deck(2020) and outdoor covered living space (2022). Recently renovated upper unit has 2 large bedrooms with lots of storage, newer kitchen cabinets with glass top electric stove, stainless hood vent and fridge, 3pc bath and a private upper balcony! This home is move in ready and fully updated inside and out with board and batten vinyl siding/soffit, facia, gutters and gutter guards, back roof, upper steel door (A1 Siding & Roofing 2022). Custom Fiberglass front doors with waterfall privacy glass (Niagara Pre-Hung Doors 2021). So many beautiful touches, this home is a must see! (id:50886)
The Agency
46 Byrnes Crescent
Penetanguishene, Ontario
Welcome to this well-maintained bungalow, set back in a quiet, beautifully maintained subdivision in the north end of town, just steps away from Georgian Bay and minutes to Penetang Harbour. This property features 2 bedrooms up, with a 5-peice bath and 1 bedroom down with a 3-peice ensuite, a double car garage with inside access, open concept main floor filled with natural light and a walkout to a massive backyard, where you will be greeted with a large deck, and concrete patio, with no rear neighbors, a perfect space for privacy and to entertain during the summer months. The basement offers a large open concept family room, with hard wood flooring, a great way to entertain friends and family all year long. Residents enjoy effortless access to Highway 93 and Highway 12 and nearby amenities such as a marina, parks, beaches, shopping, an arena, and schools. Approximately 2200 sq ft total. (id:50886)
RE/MAX Hallmark Chay Realty Brokerage
1074 Moore Road
Bracebridge, Ontario
Located 5 minutes from Bracebridge, this home is surrounded by the region's natural wonders. Muskoka is renowned for its stunning lakes, pristine forests, and endless recreational opportunities, making this a haven for nature enthusiasts! Situated on a spacious 12.9 acre parcel, surrounded by lush greenery and mature trees, this property provides a serene and private retreat for its residents. with a home and garage nestled into a granite ridge. 3 Bdr. 1 Bath 1953 sq. ft. 2 story home is waiting for your renovation ideas. Detached 2 car' 24.5 * 22.25' garage workshop. House has metal shingle roof, new septic and dug well. Privacy and beauty are everywhere you look. (id:50886)
Century 21 B.j. Roth Realty Ltd. Brokerage
10 Crispin Street
Brighton, Ontario
Stunning 3 bedroom, 3 bath bungalow townhome! Larger than it appears! Beautifully upgraded and spacious w 9 ft+ ceilings throughout main level.The main floor opens with a bright foyer w walk in coat closet. Enjoy a gorgeous custom kitchen w stainless steel appliances and hood, soft close cabinetry, built-in pantry. The stunning dining and living areas feature a vaulted ceiling & lg triple glass patio door leading to a deck & backyard. The primary bedroom offers w/i closet and ensuite. Enjoy the convenience of mn Flr Laundry. Spread out in the partially finished basement with huge open concept rec room, 3rd bedroom with large egress window, 2 pc bath and two storage areas!! Attached garage with inside entrance and a huge storage closet **** EXTRAS **** This beautiful home is located close to downtown Brighton, schools, YMCA, Presqui'le Provincial Park, Prince Edward County and offers easy access to Highway 401. (id:50886)
Coldwell Banker 2m Realty
32534 Highway 62 N
Hastings Highlands, Ontario
Fabulous country living awaits you in this 5 bed/3 bath newly and completely renovated bungalow with +3200 sq- ft of finished living space. Sitting on 2 level acres, the home boasts significant upgrades from the studs out. Gorgeous wide plank oak flooring, stainless steel appliances, large primary suite with walk through closet to primary bath with double vanity and massive tile walk in shower, fully finished basement. No detail has been left out, turn the key today, and start living the country life as it was meant to be enjoyed. Outdoors, the 38'x80 Quonset hut with engineered pad is powered insulated and heated and just waiting for your work or play toys. We invite you to come and visit us and discover all that living in Hastings Highlands has to offer. **** EXTRAS **** Propane Furnace 2020, HWT 2023, A/C 2021 Woodstove (house) 2018 (id:50886)
Century 21 Granite Realty Group Inc.
1535 Highway 7
Kawartha Lakes, Ontario
Highway Commercial Investor's - look here! Highway visibility - plus tons of paved parking on a busy, high traffic corner of Highway 7 and Elm Tree Road - just outside of Lindsay. Just over 2500 square feet of space currently set up for restaurant facility with approx seating for 25. There is an accessory dwelling unit as well that has its own forced air furnace, and hydro - plus an unfinished portion where there could potentially be another dwelling. Endless potential with many permitted uses on file. Great location in the City of Kawartha Lakes. **** EXTRAS **** Being sold as is, where is. Limited showing availabilities. (id:50886)
Royale Town And Country Realty Inc.
55 North Marysburgh Court
Prince Edward County (Picton), Ontario
Private retreat in the heart of nature, where breathtaking pastoral views and exceptional living converge. This stunning 4-bedroom, 4-bathroom haven is nestled on three spacious lots, offering unparalleled room to create your dream home. With large, light-filled rooms and wide open spaces, this property invites you to embrace beauty and charm in every corner. Step inside and be greeted by the grandeur of cathedral ceilings and an expansive open-concept living area. The homes strategic design ensures easy heating and ventilation, while abundant natural light enhances the warm, inviting atmosphere. As evening approaches, gather around the cozy wood-burning fireplace, letting its gentle glow create a perfect backdrop for relaxation and comfort. The open-concept kitchen is a chefs delight, featuring ample counter space and a thoughtful layout that makes cooking and entertaining a breeze. The large primary bedroom and guest room provide serene retreats, while two additional self-contained units, each with short-term accommodation licenses, offer versatile options for guest suites or short-term rentals. The rolling yard offers mature gardens and a variety of fruit trees and bushes. Explore the wildlife-rich grounds and experience the wonders of nature right outside your door. And for those who love aquatic adventures, Prinyers Cove, linked to the Bay of Quinte and accessible from Lake Ontario, promises unparalleled fishing experiences and a myriad of water activities. Embrace the beauty and charm in this magnificent home, where every detail has been designed tosoothe your soul and invigorate your senses. **** EXTRAS **** Sold together with LT 22 RCP 8 N MARYSBURGH; PRINCE EDWARD ARN; 135070102004620, 135070102004621 and 135070102004622 (id:50886)
Royal LePage Proalliance Realty
2 Pioneer Grove Road
Puslinch, Ontario
Welcome to 2 Pioneer Grove Rd, where contemporary elegance meets tranquil living. This exquisite residence, nestled on a private road in the Puslinch Lake area, offers a luxurious retreat with convenient access to Hwy 401. Step inside & be greeted by a stunning main floor with a charming stone fountain in the foyer & spacious living area featuring a fireplace perfect for gatherings with loved ones. Discover spacious interiors bathed in natural light, thanks to high ceilings & expansive windows/skylights. Ascend to the 2nd floor, where you'll find a primary bedroom retreat complete with a den, walk-in closet, & lavish 5-pc ensuite bathroom. Another bedroom & common bathroom complete this level. Venture up to the 3rd floor & discover a sprawling deck and a terrace offering panoramic views of the natural beauty surrounding the property. Moving down from the foyer, a grand dining room awaits, ideal for hosting memorable meals. Continue your journey to the next level, where an open-concept kitchen, living room, & breakfast area seamlessly blend, creating the ultimate space for relaxation & entertainment. The heart of the home is a gourmet kitchen. A chef's dream equipped with top-of-the-line appliances, ample counter space, & cabinetry. Enjoy the breakfast area featuring floor-toceiling windows that overlook the backyard with mature trees and a large patio with a pergola. The living room, flooded with natural light, has a built-in entertainment center with built-in speakers & a fireplace. This level also boasts two loft-style bedrooms with plenty of closet space. This private 1.9-acre property boasts a heated driveway for easy access year-round. Recent upgrades include new fireplaces (2022), a newly renovated ensuite (2023) & replaced skylights to enhance natural light throughout the home. (id:50886)
Corcoran Horizon Realty
... Pleasant Corner Road W
Vankleek Hill, Ontario
BUILD YOUR RURAL ESCAPE. Located in Champlain township, this 0.93-acre lot offers a serene country setting just minutes from Hawkesbury & Vankleek Hill. Zoned for a single dwelling, the gently sloped land provides the perfect foundation for building a custom home. The lot includes a 20' x 33' outdoor building, great for storage or potential workshop space. Despite the peaceful country setting, you are close to all amenities, making it the perfect blend of rural tranquility and convenience. Whether you're looking to build your dream home or invest in land, this lot provides an excellent opportunity. Don’t miss out on owning your own slice of countryside! (id:50886)
Seguin Realty Ltd
315421 Highway 6
Chatsworth (Twp), Ontario
Seize the opportunity to own a remarkable 100-acre hobby farm with 20-25 acres of workable land, ideal for various agricultural pursuits. Located just outside Williamsford, this property offers the perfect blend of rural living and convenience, being just 25 minutes south of Owen Sound. The impressive 40x56 barn, surrounded by fenced pastures and gardens, provides ample space for livestock or equipment storage. The remaining acreage boasts a mix of woodlands, trails, and wetlands, offering endless opportunities for recreation and exploration. Worth noting is that the rear of the property abuts the Negro Lakes Conservation area with several medium sized lakes and abundant wetlands. Inside, the historic red brick farmhouse seamlessly marries old-world charm with modern luxury. The heart of the home is a stunning custom kitchen with premium appliances and impressive free standing island, perfect for entertaining. A cozy family room, thoughtfully designed additions, and three spacious bedrooms offer comfort and style. Finally, the primary suite is a true retreat, featuring a private deck and a luxurious ensuite with a freestanding tub for ultimate relaxation. The lower level provides opportunity for further living space as well. Outside, a circular driveway, stamped concrete patio, hot tub, enormous fire pit area, and gazebo create an entertainer's paradise. With its workable land, picturesque setting, and proximity to town, this property offers endless possibilities. Create your dream hobby farm, generate additional income, or simply enjoy the peace and tranquility of rural living. The choice is yours. (id:50886)
Century 21 In-Studio Realty Inc.
104 Grey Rd 17b W Unit# 104c
Georgian Bluffs, Ontario
HIGH TRAFFIC VOLUME EXPOSURE. Commercial space in a High Traffic, amazing visual exposure, well maintained commercial building. C1 zoning offers numerous uses 544 sq ft.plus bathroom. Single overhead door at the side of your new office or retail outlet. Tons of parking in a large rear lot and front lot, easy access from 10th St W. and Grey Rd 17B Located on the west side of Owen Sound. Base rent is $1600.00 monthly NET with annual increases thereafter to be negotiated. Tenant pays hydro, tenant insurance, Tenant is responsible for leasehold improvements. Lease requirements: first and last month's rent, lease agreement. (id:50886)
Royal LePage Rcr Realty
315421 Highway 6
Chatsworth (Twp), Ontario
Seize the opportunity to own a remarkable 100-acre hobby farm with 20-25 acres of workable land, ideal for various agricultural pursuits. Located just outside Williamsford, this property offers the perfect blend of rural living and convenience, being just 25 minutes south of Owen Sound. The impressive 40x56 barn, surrounded by fenced pastures and gardens, provides ample space for livestock or equipment storage. The remaining acreage boasts a mix of woodlands, trails, and wetlands, offering endless opportunities for recreation and exploration. Worth noting is that the rear of the property abuts the Negro Lakes Conservation area with several medium sized lakes and abundant wetlands. Inside, the historic red brick farmhouse seamlessly marries old-world charm with modern luxury. The heart of the home is a stunning custom kitchen with premium appliances and impressive free standing island, perfect for entertaining. A cozy family room, thoughtfully designed additions, and three spacious bedrooms offer comfort and style. Finally, the primary suite is a true retreat, featuring a private deck and a luxurious ensuite with a freestanding tub for ultimate relaxation. The lower level provides opportunity for further living space as well. Outside, a circular driveway, stamped concrete patio, hot tub, enormous fire pit area, and gazebo create an entertainer's paradise. With its workable land, picturesque setting, and proximity to town, this property offers endless possibilities. Create your dream hobby farm, generate additional income, or simply enjoy the peace and tranquility of rural living. The choice is yours. (id:50886)
Century 21 In-Studio Realty Inc.



