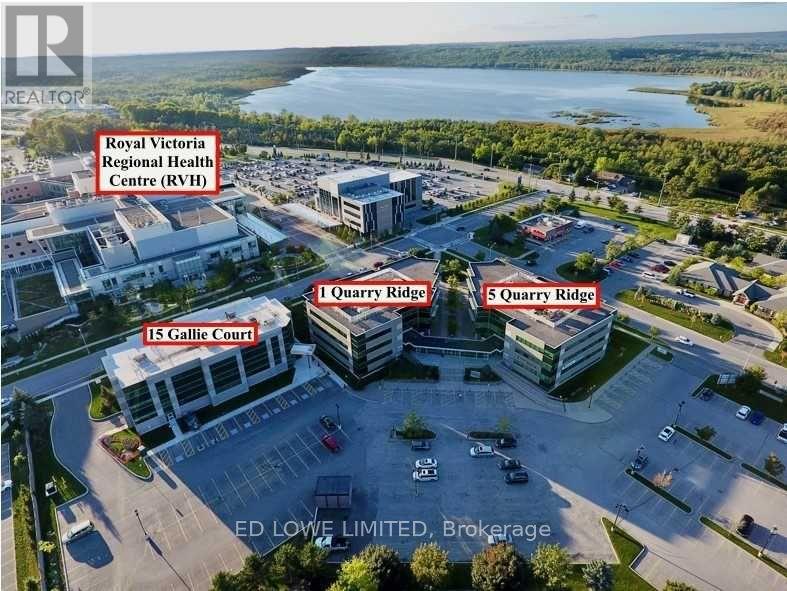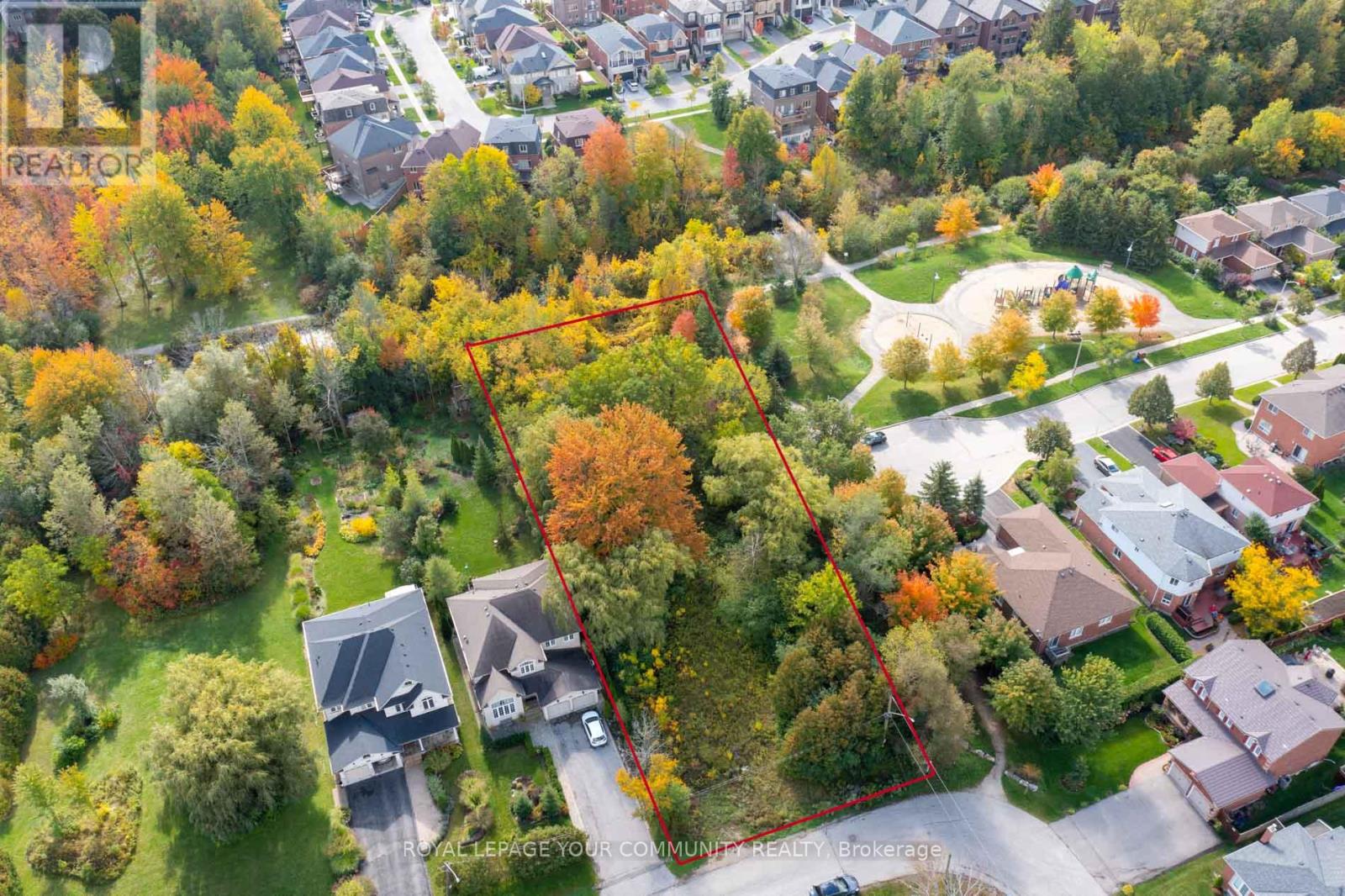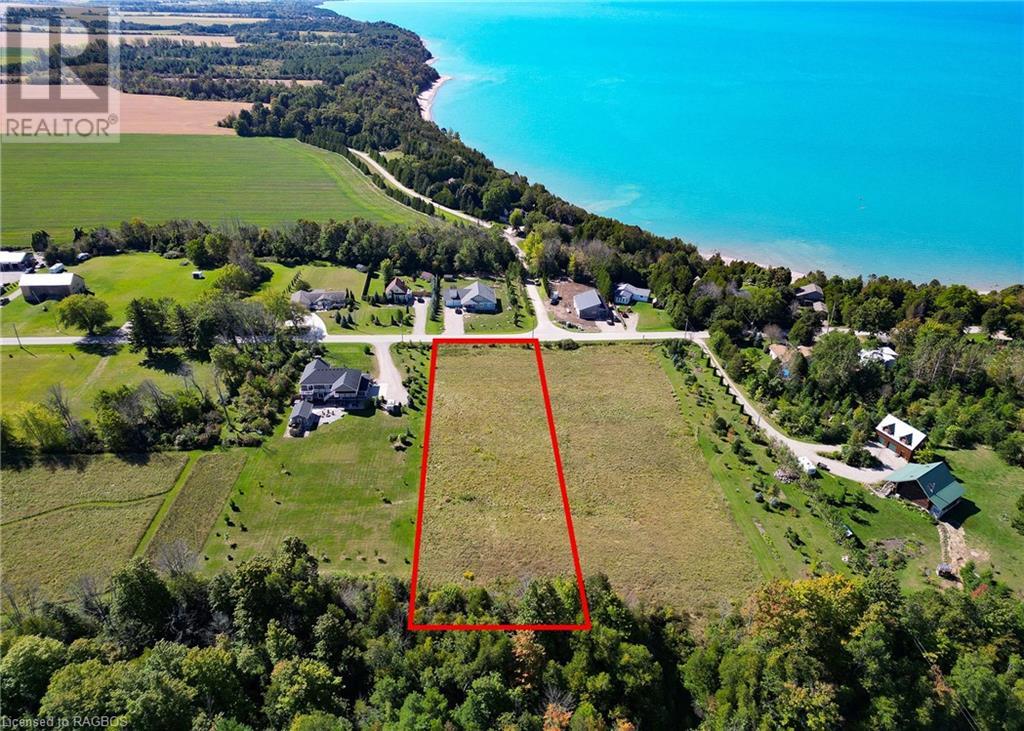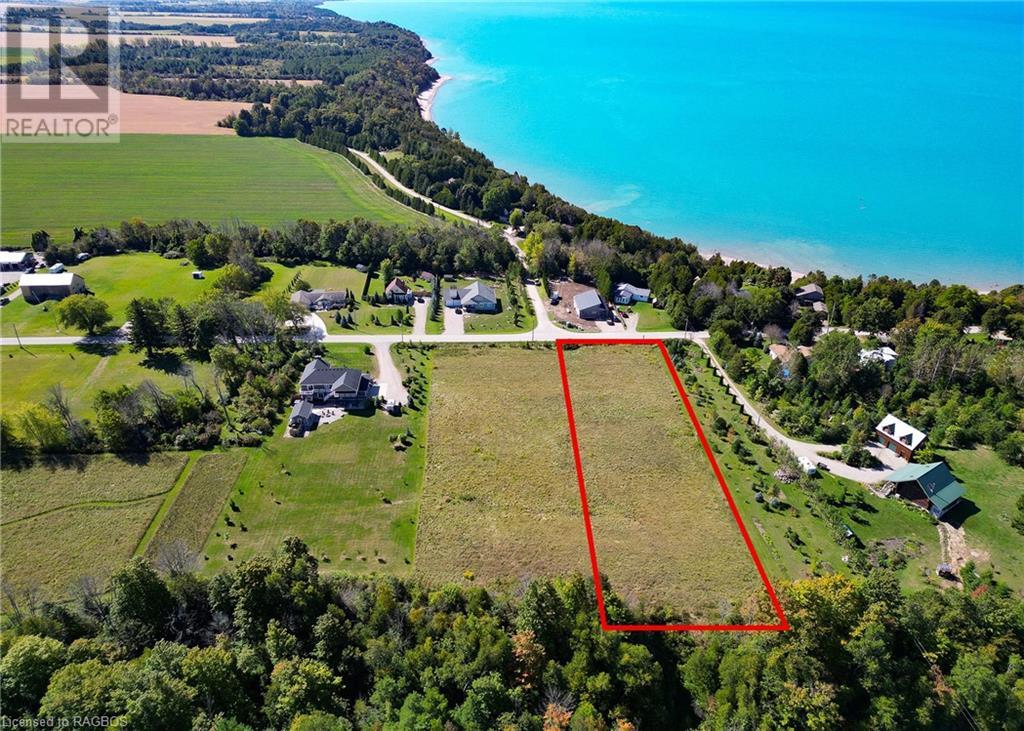29 Totteridge Road
Toronto (Princess-Rosethorn), Ontario
Nestled in the highly desirable Princess Anne Manor, one of Toronto's most beautiful and tranquil neighborhoods, this charming side-split home offers a welcoming space for families and professionals alike. Surrounded by mature trees on a quiet, friendly street, this residence seamlessly blends elegance with warmth. As you step inside, you'll be greeted by a bright, open-concept living area that feels instantly inviting. The dining room has the original oak hardwood flooring under the broadloom. The thoughtful layout is ideal for both everyday living and entertaining. Step through the walkout to enjoy the peaceful backyard, perfect for relaxation. For more formal gatherings, the dining room and adjoining living room feature large, picturesque windows that flood the space with natural light. The upper level offers a primary bedroom with a 4-piece ensuite, two additional generously-sized bedrooms, and another 4-piece bathroom. Throughout the upstairs bedrooms, halls and closet, there is the original oak hardwood flooring under the broadloom. The in-between level provides a fourth bedroom and a convenient 2-piece bathroom. The lower level offers a recreation room with a cozy gas fireplace and has the benefit of a basement walkout. This homes location is exceptional. Top-rated schools are just a short walk away, with world-class golf courses nearby. You're only minutes from public transit, local markets, shops, restaurants, a library, tennis courts, trails, and parks. With access to highways 427, 401, and the QEW, commutes to downtown or the airport are made easy. Don't miss your opportunity to see this gem of a home! **** EXTRAS **** refrigerator, stove, B/I DW, B/I Mwave, stove, dryer, washer, ELFS, Broadloom W/L, window coverings, 2 AGDO's - each with 1 remote, dehumidifier, Alarm System (monitoring extra). FAG/Humidifier/CAC. (id:50886)
RE/MAX Professionals Inc.
4 Steeplechase Avenue
Aurora (Aurora Estates), Ontario
Welcome To Your Dream Oasis In Hunters Glen Estates! Discover The Perfect Blend Of Contemporary Elegance And Tranquil Living In ThisStunning Family Home Nestled On 2 Acres Of Pristine, Tree-Lined Property In One Of The Most Prestigious Neighbourhoods In Aurora. DriveDown The Beautifully Paved Road To Your Family Sanctuary, Where Relaxation And Luxury Awaits. This Fully Upgraded Home Boasts 5,400 Sq.Ft. Of Total Living Space, Modern Finishes, And An Open-Concept Design That Invites Both Family Gatherings And Entertaining Guests. TheExpansive Layout Includes A Chefs Kitchen Equipped With Top-Of-The-Line Appliances, A Grand Family Room With Abundant Natural Light, AndLuxurious Bedrooms That Offer A Serene Escape After A Long Day. Step Outside To Enjoy The Expansive Outdoor Space Perfect For Barbecues,Family Activities, Or Simply Unwinding In Nature. Welcome Home! **** EXTRAS **** All Kitchen Appliances Incl Gas Stove With Oven/Fridge/Dishwasher/Microwave,Wine Fridge. Washer & Dryer, All Existing Lighting Fixtures, Hvac& Furnace, Hwt (Owned) Inground Pool (As-Is) Hot Tub (As-Is) Sprinkler System Water Softner (2022) (id:50886)
Sotheby's International Realty Canada
Lower - 126 Weldrick Road W
Richmond Hill (North Richvale), Ontario
Separate Entrance From Backyard, 1 bedroom Basement Apartment, Renovated Top to Bottom , Modern Kitchen with High efficiency appliances, 2 Parking spot will be allocated ( Tandem) . Basement Tenants should Pay 1/3 of all Utility Bills (id:50886)
United Realty Of Canada
2002 - 30 Ordnance Street
Toronto (Niagara), Ontario
Gorgeous 2 Bed, Luxury Unit, Garrison Point, Incredible Waterfront Views! Floor-To-Ceiling Windows W/Custom Roller Shades, Open Concept Split Layout Featuring Laminate Floor Throughout, Stainless Steel Appliances, Granite Countertops & 2 Huge Balconies Extends To Master Bed Lake And Cn Tower Views. Steps Lakeshore Water Front Path, Parks, Lakefront, Shops, Liberty Village & More. **** EXTRAS **** Stainless Steel Stove, Stainless Steel Fridge, Stainless Steel Built In Microwave With Hood Fan, Stainless Steel Dishwasher. Custom Roll Shades, All Elf's (id:50886)
Homelife New World Realty Inc.
32 Longboat Run West
Brantford, Ontario
Welcome to this stunning freehold end unit townhouse located in the heart of Brantford. This beautiful homeoffers comfort, convenience, and modern living. 8 Big reason as to why you should consider buying it: 1. 3Spacious Bedrooms: Enjoy ample space for your family or guests. 2. 2.5 Bathrooms: Including a masterensuite for added privacy and luxury. 3. End Unit: Extra privacy and more natural light, just like a SemiDetached. 4. Modern Kitchen: Equipped with stainless steel appliances and plenty of storage. 5. Open ConceptLiving Area: Perfect for entertaining and family gatherings. 6. Private Backyard: Ideal for outdoor activitiesand relaxation. 7. Attached Garage: Convenient parking and additional storage space. 8. Great Location: Closeto schools, parks, shopping centers, and major highways. Don't miss the opportunity to make this beautifultownhouse your new home. (id:50886)
Save Max Real Estate Inc.
1463 Goyeau Street
Windsor, Ontario
*DETACHED BUNGALOW* 5 BEDROOMS IN TOTAL* FENCED YARD* STREET PARKING* *DETACHED GARAGE ACCESSED VIA ALLEYWAY* FINISHED BASEMENT* **** EXTRAS **** N/A (id:50886)
Right At Home Realty
0 Heart Lake Road
Caledon, Ontario
Attention to all Custom Home Builders or Anyone who is Interested in Building their Dream Home! Or perhaps any Farmer out there looking for 97 Acres to use for Cattle and Crops!!! First time on the Market, this is a lovely parcel of land on a paved road can be enjoyed by many. The Possibilities are Endless! This Stunning Property Neighbors Sought After Multi-Million Dollar Estate Homes. It also has the added Bonus of Purchasing 3 Severed Adjacent Lots all Fronting Heart Lake Rd on the East Side of the Property for Future Builds! You can't beat the location here because you are only 10 Minutes Drive to Orangeville, 30 Minutes Drive to Brampton and 1 Hour Drive to Toronto. This Property Is Perfect for Commuters That Want to Escape The City, and Enjoy Country Living in Gorgeous Caledon! You Are Only Minutes From Hockley Valley Golf, Ski & Spa Resort, The Devils Pulpit Golf Course, Adamo Winery & Mount Alverno Luxury Resorts! **** EXTRAS **** Property Pin#142830026 (id:50886)
Royal LePage Rcr Realty
540 Bob O Link Road
Mississauga (Clarkson), Ontario
Meticulously designed on a sprawling 100' x 180' lot in renowned Rattray Park Estates is this modern palatial beauty w/ the utmost attention to detail. Well manicured grounds encircle this home offering 9,300 sf total w/ natural light radiating thru expansive windows/skylights. The open concept flr plan fts prodigious living areas w/ soaring ceiling heights elevated w/ surround sound & illuminated LED lighting, hardwood & porcelain flrs & a Cambridge elevator that is accessible on all levels. Step into your gourmet kitchen designed w/ a lg centre island, honed porcelain counters, high-end appls & a butlers servery station w/ w/i pantry. Elegant family room draws your eyes up via the porcelain gas fireplace, adding an intriguing sophisticated touch. Main flr primary suite ft a 5pc ensuite w/ heated flrs, lg w/i closet & w/o to your private patio. 4 well-appointed bdrms upstairs w/ w/i closets & ensuites. This remarkable smart home also boasts: an office, a nanny & guest suite, a 3-tier **** EXTRAS **** theatre, radiant heated flrs in the bsmt, a 2nd kitchen, a control4 security system, 400amp electrical panel, a hot tub, multiple balconies, 12 car driveway & more! Beautifully landscaped pool size bckyard! (id:50886)
Sam Mcdadi Real Estate Inc.
Lower - 4136 Dunmow Crescent
Mississauga (Rathwood), Ontario
All-inclusive Bright 1 Bedroom Apartment With Above-Grade Windows Throughout. Over 1000 Sq Ft Of Living Space. Open Concept Kitchen W/ Full-Sized Appliances. close to Public Transit, Schools, Shopping, Community Center, Square One And Parks. 5-Min Drive To Sq One Shopping Mall. 10-Min Walk To Central Parkway Plaza And Grocery Shop. Easy Access To Highways 403, 401 And Qew. ***Max. 2 Occupants*** **** EXTRAS **** Lots Of Storage! On-site laundry 1 Parking Spot. New insulation and many recent upgrades! No Pets. No Smoking. Students And Newcomers Are Welcome. Aaa Tenants, Max. 2 Occupants. (id:50886)
Crescent Real Estate Inc.
18 Fagan Drive
Halton Hills (Georgetown), Ontario
This executive 3-bedroom, 2+1 bath home features a partially finished basement with an industrial chic vibe including a separate entrance and parking for three vehicles. Situated in the heart of Georgetown, it is just steps from the community mall, parks and trails and other convenient amenities. The main floor offers a spacious living room, a modern upgraded, family-sized eat-in kitchen with new appliances, and a generous dining room that opens to one of the largest backyards on the street. It also includes a main floor laundry and a 2-piece bathroom. The primary bedroom is equipped with his-and-her closets and access to a 5-piece semi-ensuite. The two additional sunlit bedrooms comfortably fit queen-sized beds and feature sizable closets. The basement provides an additional space for entertainment. The backyard is ideal for both entertaining and relaxation. This property blends convenience and tranquility seamlessly and has been recently updated. **** EXTRAS **** New roof (2021), HVAC system (2021), Windows and doors (2023), main water shut-off (2024), 200 AMP panel (2024), and a utility shed (2024). (id:50886)
Unreserved
18 Cobalt Street
Toronto (Mount Dennis), Ontario
Fantastic investment, a gorgeous custom-built home w/lots of upgrades, front parking, rear deck, new fence. Redesigned 1st, 2nd, basement apartment w/separate entrance. Potential income of $4000/month. Beautiful kitchen, granite counter tops, mozaic backsplash, topline s/s appliances, 9' ceilings, large bedrooms w/ 4 PC ensuite, and walk-in closet. close to all amenities, TTC, shopping, community center, LRT subway, GO station, HW 400 & 401, no neighbours in the back, and much more... Welcome large families and investors **** EXTRAS **** all existing electrical light fixtures, s/s appliances (id:50886)
RE/MAX Ultimate Realty Inc.
25 Heartview Road
Brampton (Sandringham-Wellington), Ontario
Welcome to this well-kept, freehold town home featuring 3 bedrooms and 4 bathrooms! Enjoy the open-concept layout with a spacious, updated kitchen boasting quartz countertops, a backsplash, and an island and walk-to to a fully fenced and private backyard. The living room is enhanced with pot lights, and lots of day light. The main floor features hardwood flooring and a hardwood staircase. Primary bedroom offers an 4 pc ensuite. Two other good sized bedrooms with walk-in closets. Balcony from second bedroom overlooking park. The finished basement includes an additional bedroom and a full bathroom. It can easily converted to in-law suite. Very convinient location 5 min drive to Hwy 410, walk-in distance to Trinity Common Plaza, all elementary and high schools. **** EXTRAS **** Finished Basement with 4 pc Bathroom, Extra Cozy Space for Family, an Inlaw Suite, a Vibrant Home Office, or a Stylish Entertainment Space, the Possibilities are Endless. (id:50886)
RE/MAX Real Estate Centre Inc.
301 - 1 Quarry Ridge Road
Barrie (Georgian Drive), Ontario
1563 S.F. Of Professional Office / Medical Space Available In The Royal Court Medical Centre. Conveniently Located Across From Royal Victoria Regional Health Centre And Georgian College. Unit Is Available On The 3rd Floor. Common Washrooms Available In Corridor. Quick Access To Highway 400. Tmi Includes Utilities. (id:50886)
Ed Lowe Limited
101 Woodgreen Drive
Vaughan (Islington Woods), Ontario
Welcome To 101 Woodgreen Dr, An Incredible Opportunity To Own A Stunning Home In The Prestigious Islington Woods Neighborhood. This Sun-Filled, Over 3,500 Sq Ft Property Is Situated On A Fantastic Child-Safe Cul-De-Sac And Boasts A Triple Car Garage, Providing Ample Space For Your Vehicles And Storage Needs. Enjoy The Luxury Of A Newly Renovated Kitchen Equipped With Built-In Appliances, Perfect For The Modern Chef. The Professionally Landscaped Exterior Features All-New Interlocking Pavers And Low-Maintenance Artificial Turf, Creating An Inviting Outdoor Space. Located Within Walking Distance To Boyd Conservation Park And Just Minutes From Major Highways And The Airport, This Home Offers Both Convenience And Tranquility In A Prime Location. Dont Miss Out On This Unique Opportunity To Own A Gorgeous Home In An Unbeatable Setting! **** EXTRAS **** Projector With Screen, Hot Tub, Backyard Sauna, Mini-Putt Golf Green, Outdoor Bar, Two Rockwater Fountains, Outdoor Shed,Garage Epoxy Floor & Storage Cabinets (2023), Roof And Skylight (2023), Steam Shower In Primary Ensuite & More! (id:50886)
Right At Home Realty
33 Sylvan Crescent
Richmond Hill (Oak Ridges Lake Wilcox), Ontario
What an amazing Opportunity, Just over Half an Acre, Backing to a Tranquil Stream that Feeds Into Lake Wilcox, Proposed House 7,685 sf, 4 Beds w/Loft Over Garage, Fabulous Details, Incl. Balconies & Covered Front Porch, 4-car Garage, AND Over 1,300 sf of Outdoor Living Space Included In The Plans. This Includes An Outdoor Dining Area, Outdoor Lounge, Outdoor Kitchen and A Lavish Pool. All Required Supporting Reports and Studies Were Completed & 2 SPA Submissions to Address All Town Concerns & All Necessary Revisions Complete. Approx. $250,000 Spent on All Plans/Reports/Consultations. **** EXTRAS **** Architectural Drawings Available. With the backlog at the Municipal Level for Building Application Submissions, This Is All Done For You! (id:50886)
Royal LePage Your Community Realty
10231 Yonge Street
Richmond Hill (Crosby), Ontario
Rare opportunity to own a well-established Korean restaurant in the heart of Richmond Hill with prime Yonge Street exposure! This restaurant boasts a loyal clientele and consistent business. Super low rent makes this an attractive investment, with plenty of potential to grow. The owner is retiring, making this an excellent chance for a new operator to step in and build on the restaurants success. Don't miss out on this fantastic location with ample foot traffic and endless possibilities! Do not go direct. Do not speak to staffs. (id:50886)
Homelife Frontier Realty Inc.
208 - 20 Baif Boulevard
Richmond Hill (North Richvale), Ontario
Beautifully updated unit! Unit is flooded throughout with natural light. 1100 sqft ,so spacious with generous size rooms. Living/Dining room combined with Kitchen. Open concept. Has enclosed room off living room with floor to ceiling windows, that could be used as a sunroom ,office or den. Unit has the view of the beautiful courtyard in front of building. Unit comes with underground parking spot & a locker. Convenient location, close to all amenities, like schools, parks, banks, public transit, mall restaurants & more... **** EXTRAS **** All Window Coverings and all ELF's included. Unit has (as is) water filter in kitchen- no warranties. Tenant's Insurance , and utilities upon key exchange. No smoking & No pets . (id:50886)
Royal LePage Your Community Realty
Bstm - 54 Camwood Crescent
Toronto (Parkwoods-Donalda), Ontario
Fully Renovated from Top to Bottom * Newer Appliances * Bright W/Large Windows * Steps to the prestigious Donalda Gold and Country Club, various amenities such as schools, parks with biking/walking trails, Easy Connected DVP, 401 & 404, Mins to Downtown * Tenant pays 45% of all utilities **** EXTRAS **** Parking Spaces to be shared with Main Floor Tenants (id:50886)
Homelife New World Realty Inc.
32 Sandy Coast Crescent
Wasaga Beach, Ontario
Amazing opportunity to enjoy the charming, active, and well established private community of STONEBRIDGE BY THE BAY. This stunning townhouse is now vacant, clean and fresh and ready to move in! LOWEST PRICE in the neighbourhood and QUICK CLOSING. Only a short walking distance to the beach, community pool, and amenities. This immaculate Silver Birch model offers a cozy living space with gas fireplace and eat in kitchen plus a 2 piece powder room. The spacious and bright primary bedroom enjoys a 4 piece ensuite, walk in closet and private balcony. The remainder of the second level features a roomy loft and picture window plus an immaculate guest bedroom and 4 piece bath. Generous sized back deck to entertain your friends and family. This vibrant community offers a private outdoor pool and clubhouse and walking trails. The property is available for immediate possession. (id:50886)
Chestnut Park Real Estate Limited (Collingwood Unit A) Brokerage
2062 Lakeshore Road W Unit# 8
Oakville, Ontario
Beautiful, bright 3 bedroom townhouse located in Windsor Court in beautiful Bronte. Walking distance to shops, restaurants, Bronte Harbour and transit at your doorstep. This beautiful home features hardwood throughout, living/dining room with a cozy gas fireplace. The kitchen has Quartz countertops, stainless steel appliances and a sitting area overlooking the private courtyard. Sliding door off the living room provides access to the private yard with a new deck and gardens. Second level has a generous primary bedroom and two additional bedrooms and an upgraded main bath. The lower level has a cozy family room, laundry and convenient access to the underground parking garage with you own underground parking space located right outside your door. This is a fabulous opportunity for first time home buyers or downsizers. (id:50886)
Royal LePage Realty Plus Oakville
23 South Street
Port Albert, Ontario
Exceptional 1.32 acre building lot located in the up and coming hamlet of Port Albert. Surrounded by executive homes, this lot is a great find. Located a short distance to Goderich for shopping or medical. Also close proximity to Lake Huron sand beaches, great golf courses and fishing holes. Buyer to do his/her due diligence regarding zoning, planning and building regulations to their sole discretion and satisfaction. Buyer will need to install well and septic system. (id:50886)
Royal LePage Exchange Realty Co. Brokerage (Kin)
21 South Street
Port Albert, Ontario
Exceptional 1.39 acre building lot located in the up and coming hamlet of Port Albert. Surrounded by executive homes, this lot is a great find. Located a short distance to Goderich for shopping or medical. Also close proximity to Lake Huron sand beaches, great golf courses and fishing holes. Buyer to do his/her due diligence regarding zoning, planning and building regulations to their sole discretion and satisfaction. Buyer will need to install well and septic system. (id:50886)
Royal LePage Exchange Realty Co. Brokerage (Kin)
14 Cedar Creek Private Unit# 25
Saugeen Shores, Ontario
Welcome to the Yellow Birch, an exterior unit with no Loft, with a double driveway and garage. A private oasis nestled in the heart of Southampton Landing, where luxury meets nature. Alair Homes, renowned for their craftsmanship, is the proud builder of these 25 exquisite townhomes that seamlessly blend modern living with the serene beauty of a forested landscape. Cedar Creek is designed for those who crave the tranquility of nature along with convenience. Choose from four unique bungalow and bungalow-with-loft models, each featuring a main floor primary bedroom, spacious walk-out basements, and large decks that overlook the natural beauty. These homes are built to offer the best of both indoor and outdoor living. The community itself is designed to be a walkable haven, with winding trails through the woods and across charming footbridges spanning over bubbling creeks. Nature is not just a feature of Cedar Creek—it's an integral part of life there. Living in Southampton, you'll be connected to the vibrant local scene, enjoying year-round access to endless beaches, outdoor adventures, culinary delights, unique shops, and rich cultural events, and there is even a hospital in town. Southampton, part of Saugeen Shores, offer something for everyone in every season, making it an ideal place to call home. In addition to their stunning design, these homes are Net-Zero ready, ensuring your living space is as environmentally conscious as it is luxurious. With features like EV charger readiness, Cedar Creek combines forward-thinking sustainability with timeless craftsmanship. You will have the opportunity of choosing all of your selections and finishes for the townhome, be sure to request an appointment at the showroom, call your REALTOR® today! Note: Assessment and property taxes not available. HST included in the purchase price provided the Buyer qualifies for rebate and assigns to builder/seller on closing. Pictures are the builder's renderings and not of the property. (id:50886)
RE/MAX Land Exchange Ltd Brokerage (Pe)
0 Cliff Lake Rd
Perrault Falls, Ontario
Seize the opportunity to own a breathtaking property with 60 feet of pristine sand beach shoreline on the prestigious Cliff Lake. Located in the unorganized territory, just 20 minutes south of Perrault Falls, this idyllic retreat is a dream come true for outdoor enthusiasts and nature lovers alike. Enjoy unparalleled fishing and the serene tranquility that only nature can provide. This remarkable property features a stunning log home built in 1988, showcasing cedar shank siding on the upper level. Spanning over 1,800 sq. ft., the home is fully insulated and designed for year-round comfort. On the main level, you'll be greeted by a spacious entryway leading to a versatile office room. The open-concept kitchen, dining, and living area boasts beautiful hardwood flooring throughout. The living room is anchored by a striking dual-sided fieldstone fireplace, perfect for cozying up in the primary bedroom or relaxing in the living space. The main level also includes a luxurious full bathroom, complete with a jetted tub, a stand-up shower, and a his-and-her vanity. Upstairs, you'll find a generous family/study area that opens onto a charming three-season sunroom with a walk-out balcony, offering stunning views of the lake. The second level also features a spacious bedroom and a utility room. The property comes with several outbuildings, including a generator shed, a detached garage, and a sauna hut, enhancing your outdoor living experience. Don't miss this chance to own a slice of paradise on Cliff Lake. Your dream property awaits! (id:50886)
Sunset Country Realty Inc.
























