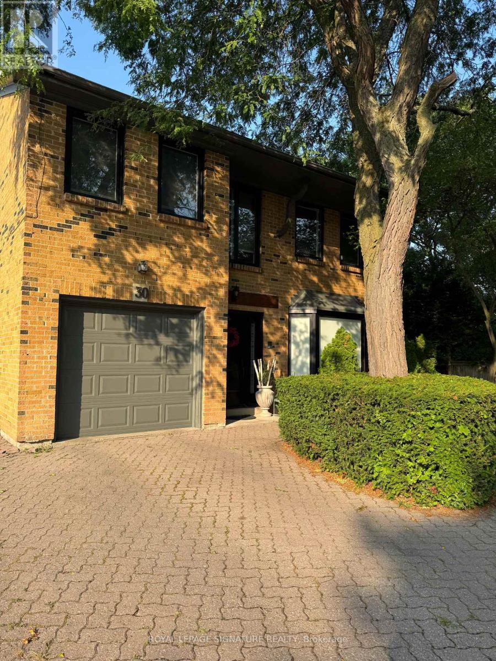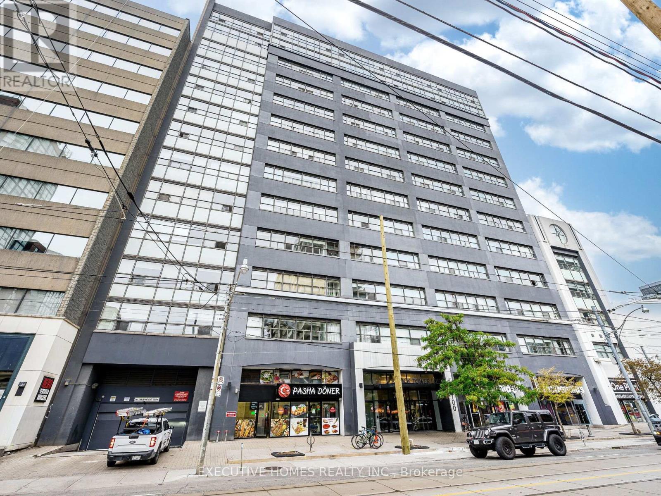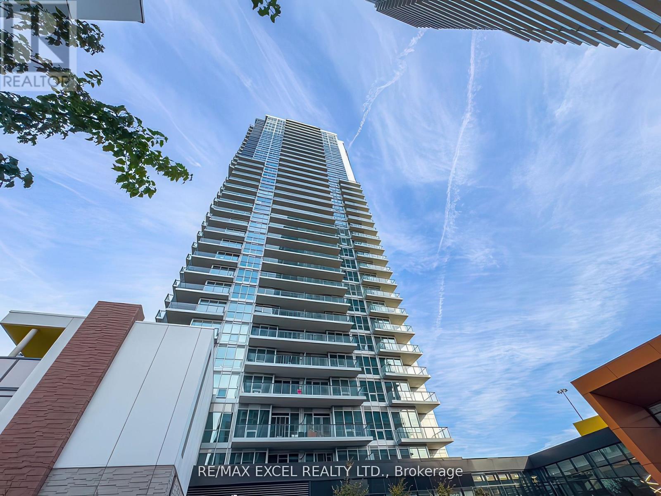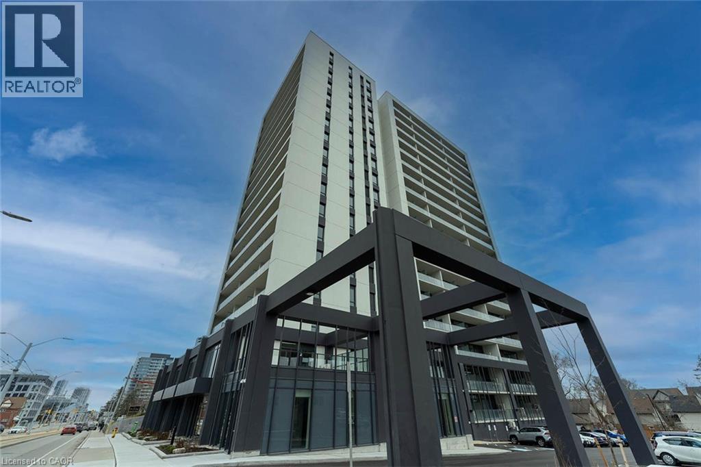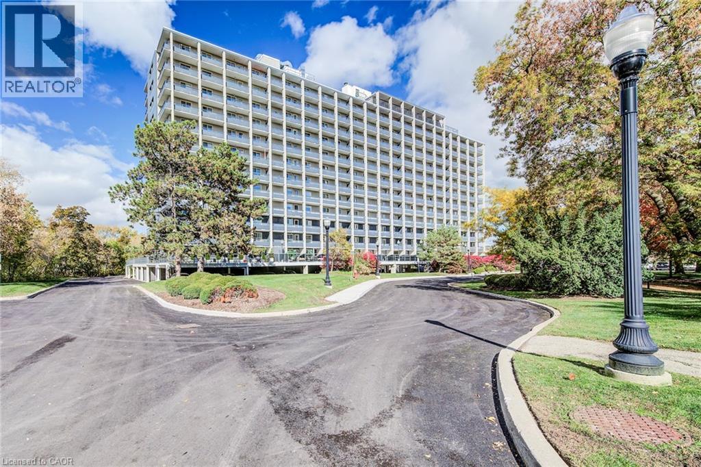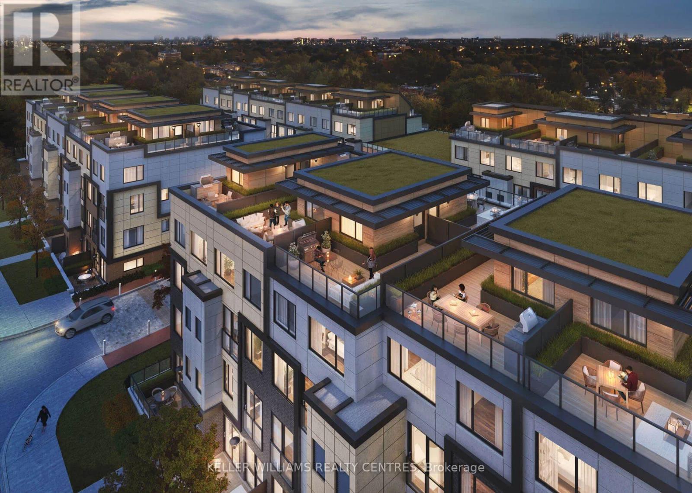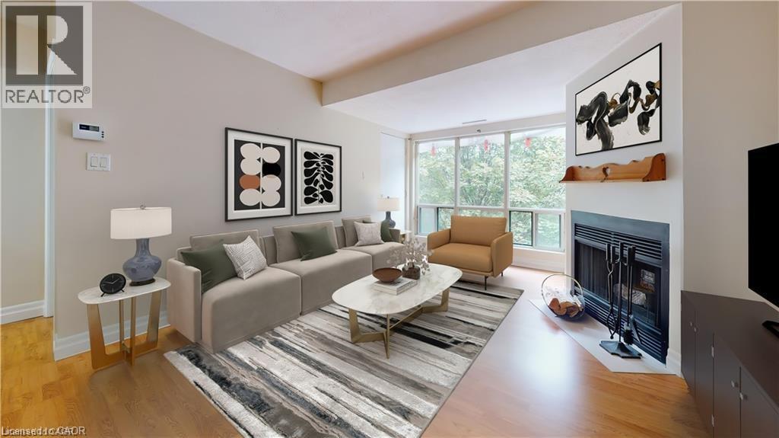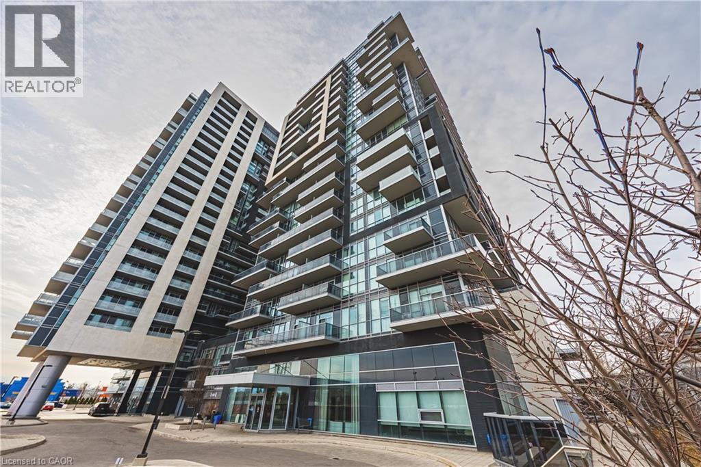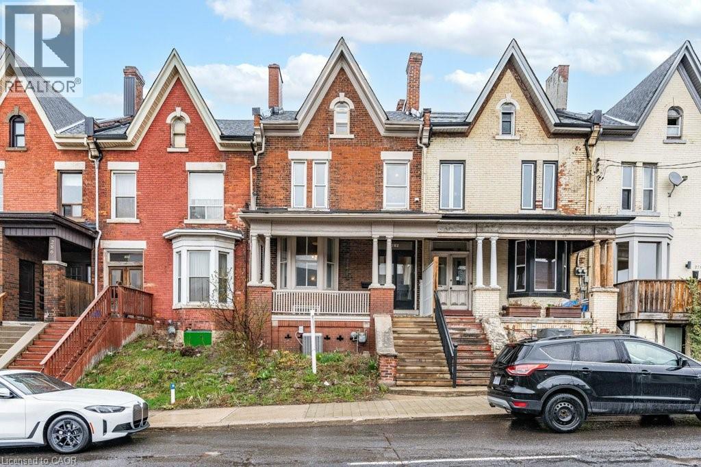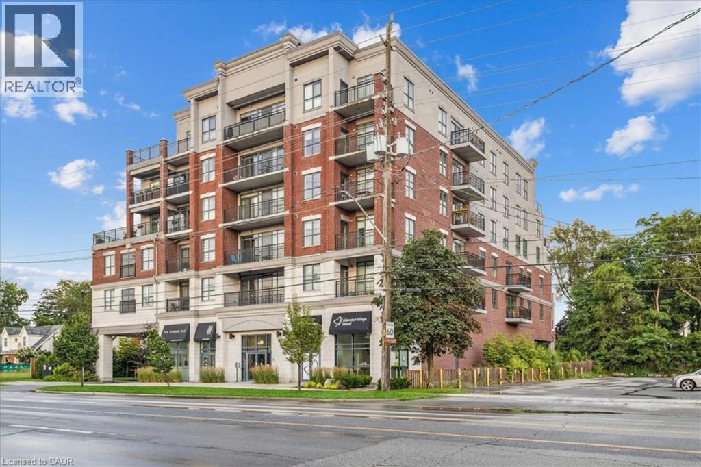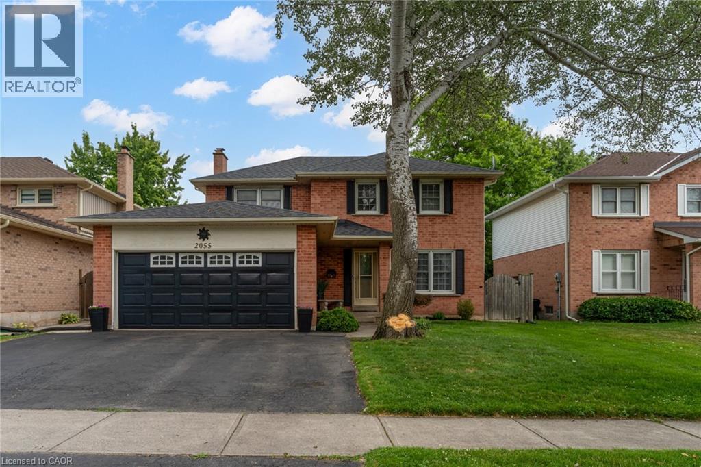30 Chiswell Crescent
Toronto, Ontario
Impressive By Every Measure! Your Opportunity To Live In One Of The Most Desirable Pockets In North York. Top To Bottom Professionally Renovated In 2018, From The Roof All The Way to The Windows And Floors And Etc..., Must Be Seen. Spacious Bright And Inviting With Two Walkouts From Kitchen To The Backyard. Crown Molding Throughout The House. Quarts Counter Tops, Quarts Backsplash, Huge Kitchen Island With Quarts Counter Top. 71/2 Inch Baseboards Throughout The House. Pot Lights. Finished Basement With Separate Side Entrance. The Property Has Two Laundry Rooms, One On The Second Floor And One In The Basement. 2,750 Sq Ft With Ample Parking, Large Private Backyard And Garage. Best Schools In Toronto Earl Haig. Close To Bayview Village. Thank You For Showing. (id:50886)
Royal LePage Signature Realty
990 Golf Links Road Unit# 308
Ancaster, Ontario
Welcome to beautiful Meadowlands the perfect mixture of nature and modern living. Close the hwy access, Meadowlands Power Centre, Costco, Cineplex, restaurants and cute shops, you have everything you need within reach. Combined with Ancaster’s natural beauty, great schools, parks, prestigious golf courses, this location is the definition of beauty. At Ancaster Gardens, you get to enjoy maintenance free living with relatively low condo fees, great neighbours, and a quiet and spacious place to call home. This condo will be sure to impressive with over 1,270 sq ft of living space, featuring an open concept, beautiful kitchen with an island, massive living room/dining area, cozy fireplace, large bay windows, a beautiful balcony to connect you to the outdoors, a secure underground parking and locker and even a car wash! The master bedroom is massive and features his & hers closets and an elegant 4-piece en-suite. Enjoy another large bedroom and another full washroom making this place ideal for people that need the extra space. This condo is perfect for downsizers that want to stay in Ancaster, young professional and young families looking for the perfect balance of maintenance free living and location. Book a showing today and fall in love! (id:50886)
RE/MAX Escarpment Realty Inc.
1004 - 700 King Street W
Toronto, Ontario
Sought After Clocktower Lofts At King & Bathurst In The Heart Of The City! 2 Bedrooms, 2 Bathrooms With 11.5 Ft Ceilings And So Much Natural Light That Fills The Space! Painted Thru-Out, Updated Main Bathroom, 1 Large Locker! 24 Hr Concierge/Security, Stunning Rooftop Patio With City & Lake Views! Gym, Visitor Parking, Bike Storage. Steps To Tons Of Restaurants, Bars, Transit At Door & Shopping! One underground parking is available with extra $150 only. (id:50886)
Executive Homes Realty Inc.
2209 - 95 Mcmahon Drive
Toronto, Ontario
Stunning two-bedroom, two-bathroom corner unit with expansive panoramic park views. This bright and spacious layout features floor-to-ceiling windows and a large wrap-around balcony. The modern kitchen is equipped with top of the line appliances , ample cabinetry, and a quartz countertop. Hardwood flooring extends throughout the unit, which is in excellent condition. The primary bedroom includes a four-piece ensuite and a generous closet. High-end finishes throughout. Located in a luxurious, brand-new building by Concord, this northwest corner unit offers unbeatable access to amenities: a short walk to the subway, GO Train, future community center, parks, Bayview Village, Fairview Mall, IKEA, North York General Hospital, and highways 401 & 404. (id:50886)
RE/MAX Excel Realty Ltd.
741 King Street W Unit# 301
Kitchener, Ontario
OFFERING A BUYER REBATE* Walking distance to the new upcoming Transit Hub, offering two-way all day GO Train service to Union Station Toronto. Perfect for the professional working in the city or a safe place for your kids to call home while they attend university. Suite #301 in The Bright, is the only 2 bedroom suite on the 3rd floor. This unique, high-end corner suite promises to offer a fresh and contemporary living environment, with a sleek European-style design. The ORI+ suite is truly rare, boasting 733 sqft of indoor living space, offering 2 bedrooms with generously-sized closet systems that act as functional storage space to help you stay organized, the large bathroom features controlled heated floors- 12” x 24” high-end heated porcelain floor tiles, and a generous walk-in shower with tempered glass. Enjoy the outdoors on your exclusive 353 sqft. private outdoor terrace, perfect for entertaining friends and family! Fully upgraded kitchen, includes Quartz countertops and modern, European-inspired kitchen cabinetry with integrated European appliances (AEG). Heat and Bell High Speed Internet comes included in the condo fee! Enjoy the convenience of the latest smart in-home technology. The unit offers keyless entry, and equipped with a unique smart home display which controls your; lighting, temperature and security system. Enjoy the advantages and convenience of condo life. Extra onsite amenities include bike storage, The “Hygge” lounge featuring a library, café and fireplace seating areas. An outdoor Terrace with two saunas, grand communal table, lounge area, BBQs and outdoor kitchen/bar. Close to all the modern shops, eclectic restaurants and much more! Located on the LRT line, situated between Google and Grand River Hospital. Steps to Kitchener's Innovation District, minutes to Uptown Waterloo. Right across the street from the grocery store and walking distance to Catalyst137 and Belmont Village. This is the epitome of care free condo living in the city. (id:50886)
Century 21 Heritage House Ltd.
58 Bridgeport Road E Unit# 202
Waterloo, Ontario
Comfortable Spacious Living Steps to Uptown Waterloo! Welcome to unit 202 at Black Willow Condominiums. This tastefully updated three bedroom, one and a half bathroom corner unit is truly move-in ready. Entering this bright, naturally lit unit, you can feel the spaciousness and well-laid-out floor plan. The living room enjoys a large window and immediate access to the expansive wrap-around balcony. The dining area flows just beyond the living room with direct access to the kitchen, and is large enough for a big dining table to host family and friends. The kitchen offers well-conditioned wood cabinetry, good counterspace and lots of drawers and cupboards. Recent updates include innovative storage solutions in the large walk-in pantry, which features a beautiful barn door. Down the hallway is the three-piece bathroom with a large step-in shower with glass sliding doors. Two good-sized bedrooms face the rear of the condo, featuring large closets and updated sliding doors. The primary bedroom is suitable for a king-sized bed and furniture without feeling cramped. Crack open the window to hear the peaceful trickling sounds of Laurel Creek, which runs along the property. You will also love the newly created closet with solid wood built-in shelving just before you enter the modern, tastefully updated ensuite bath. New luxury vinyl flooring with timeless warm undertones is noticeable throughout the unit. The building has onsite laundry facilities, a fitness centre, a library and a party room. This location enjoys a 93 walk score offering proper convenience close to all shopping needs, park spaces, public transit and quick access to the expressway. If you have been waiting for a turnkey-ready condo that doesn't skimp on square footage or quality finishes, this unit is one you must see in person. CONDO FEES INCLUDE UTILITIES (Heat, Hydro, Water). Call to book your private showing today! (id:50886)
Peak Realty Ltd.
B207 - 1680 Victoria Park Avenue
Toronto, Ontario
Welcome to this spacious and modern 2+1 bedroom stacked townhouse condo in the heart of Victoria Village, Toronto. Featuring 2.5 bathrooms and a private rooftop patio perfect for entertaining or relaxing under the stars, this home offers both comfort and convenience. Located steps from the new LRT system, commuting is a breeze. Residents enjoy access to premium amenities including a fully equipped gym, pet washing station, and a stylish party room. Ideal for professionals, small families, or anyone seeking urban living with a touch of tranquility. Don't miss this opportunity to lease a well-appointed home in a vibrant, connected neighbourhood. First two photos are rendered photos. (id:50886)
Keller Williams Realty Centres
15 Hofstetter Avenue Unit# 403
Kitchener, Ontario
A peaceful living in this updated 2-bedroom, 2-bathroom apartment!!! offering close to 1,000 sqft of comfortable space in the heart of Chicopee. Located on the quiet 4th floor with no upstairs neighbors, this unit faces the back of the building, providing a private balcony with tranquil views of mature trees and green space—perfect for relaxing without the noise of landscaping, garbage pickup, or snow removal. Inside, enjoy a full suite of brand-new appliances, all installed in 2025. With a park just a short walk away and greenery surrounding the building, this home offers both convenience and serenity in one of the area's most desirable locations. VIRTUAL TOUR AVAILABLE. UPDATES: NEW WINDOWS (2025), NEW SIDING (2025), NEW BALCONY (2025), NEW BALCONY DOOR (2025), NEW APPLIANCES (2025) (id:50886)
Chestnut Park Realty Southwestern Ontario Limited
2093 Fairview Street Unit# 2001
Burlington, Ontario
Welcome to Paradigm Condo living. This building built in 2017 features amenities suited for everyone. Located next to the Burlington Go Station. This unit offers 577 sq ft of living space and boasts an open-concept living and dining area.The kitchen comes fully equipped with stainless steel appliances, quartz countertops and plenty of cabinet space. Ensuite Laundry. Enjoy the sunsets from your 20th floor balcony. Includes one underground parking spot B-275 and one locker B-323. Abundance of amenities include, pool, sauna, gym, basketball court, theatre room, party room, Patio with BBQ's, outdoor lounging area and 24 hour concierge service. Conveniently located near major highways, shopping centres, hospital, parks and schools. (id:50886)
RE/MAX Escarpment Realty Inc.
282 Main Street W
Hamilton, Ontario
Charming 1895 Victorian Rowhouse steps from Hess Village. Step back in time while enjoying modern comforts in this character-rich rowhouse. Featuring high ceilings, original hardwood floors, and exquisite trim, this home retains its historic charm while boasting updated mechanics, including plumbing, electrical, furnace, roof, and flashing. The main floor offers a welcoming living room with a gas fireplace, two spacious bedrooms, and a generous eat-in kitchen. This chef’s haven is complete with a double sink, gas stove, skylight, pot lights, and a large window overlooking the backyard. The kitchen also includes a built-in dishwasher and offers convenient access to the fully fenced yard. Two 2pc bathrooms are located on the main floor, with one featuring hook-ups for a tub. Upstairs, the second level features another kitchen (with double sink and built-in dishwasher), a cozy living room, a 3pc bathroom, bedroom, and a bright laundry room. The third level offers an additional two bedrooms. This home presents a fantastic opportunity for investors or homeowners looking for rental income. It can easily be converted back into two units (legal non-conforming)—a 2-bedroom unit with laundry on the main and basement level, and a 3-bedroom unit with laundry on the upper levels. Located in the highly sought-after Hess Village, this property is in a high-demand rental area and is just steps away from trendy shops, restaurants, and entertainment. The backyard is fully fenced, with new sod being added and a shed for extra storage. You’ll enjoy easy access to the main level kitchen, as well as a separate stairway leading to the second level. There’s plenty of street parking available, and the yard could easily be reduced in size to add rear parking. Some of the original features that add unique charm to this property include the restored windows, the original hardware with beveled glass on the front door, and abundant hardwood throughout. Don't miss out on this rare find! (id:50886)
Jim Pauls Real Estate Ltd.
34 Plains Road E Unit# 501
Burlington, Ontario
A wonderful classic condo unit in Aldershot South! This 2 bedroom 1 bathroom unit has over 700 square feet and a west facing balcony perfect for watching the sun go down. The unit open ups to bright and airy living room with plenty of natural light, a dedicated room for comfort and the perfect gathering space. Walk-out to the private west-facing balcony and enjoy sunsets all year round. The kitchen provides a peninsula configuration with granite countertops, stainless steel appliances and sufficient cupboard space. Down the hallway sits the primary bedroom with western exposure and a walk-in closet. The second bedroom is a flexible space to fit any buyers needs. The unit is complete with hardwood flooring and a neutral colour palette throughout, a spacious 4-piece main bathroom, and in-suite laundry. With exclusive use of one underground parking space and a locker for any extra storage. Ideally located on the edge of the esteemed Aldershot South neighbourhood, enjoy a stroll to LaSalle Park and the Marina, with easy access to the GO Station, major highways and Mapleview Mall! (id:50886)
Royal LePage Burloak Real Estate Services
2055 Hunters Wood Drive
Burlington, Ontario
Welcome to 2055 Hunters Wood Drive situated on a quiet, tree-lined street in Burlington’s highly desirable Headon Forest neighbourhood, this beautifully maintained 4-bedroom, 3-bathroom detached home offers the perfect blend of space, comfort, and functionality for today’s family lifestyle. Step into a bright and inviting foyer that flows seamlessly into the open-concept living and dining rooms, ideal for both entertaining and everyday living. The main floor also features a spacious family room, perfect for relaxing or movie/sports nights.The bright eat-in kitchen overlooks the backyard and offers ample cabinet and counter space, with a convenient walkout to the heated in-ground saltwater pool deck and fully fenced garden—perfect for summer barbecues and outdoor enjoyment. A main floor laundry room adds everyday convenience, along with a well-located powder room for guests. Upstairs, you’ll find four generously sized bedrooms, including a primary suite complete with a walk-in closet and private ensuite bath. Three additional bedrooms provide plenty of options & family functionality. The finished lower level expands your living space with a large recreation room, berber-style broadloom, a flexible home office or potential guest bedroom plus a sizable workshop. Outside, the home features a triple-wide driveway and double-car garage, providing ample parking and storage for the entire family. Located just minutes from parks, top-rated schools, shopping, QEW/407 travel routes. Come see why this is your perfect new family's home... (id:50886)
Royal LePage Burloak Real Estate Services

