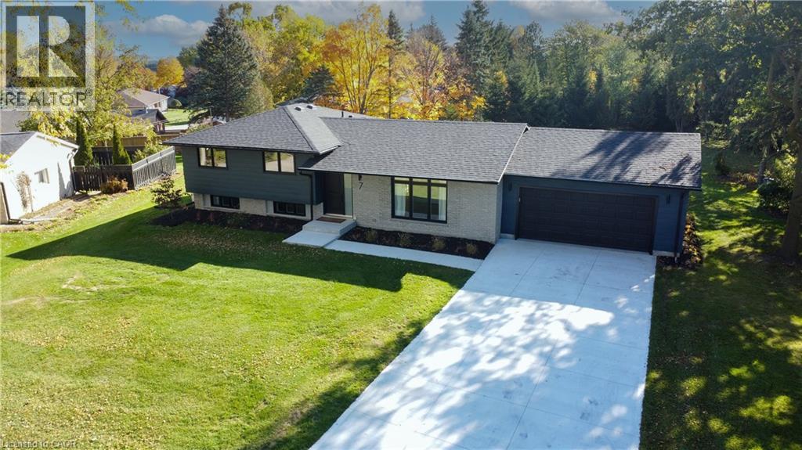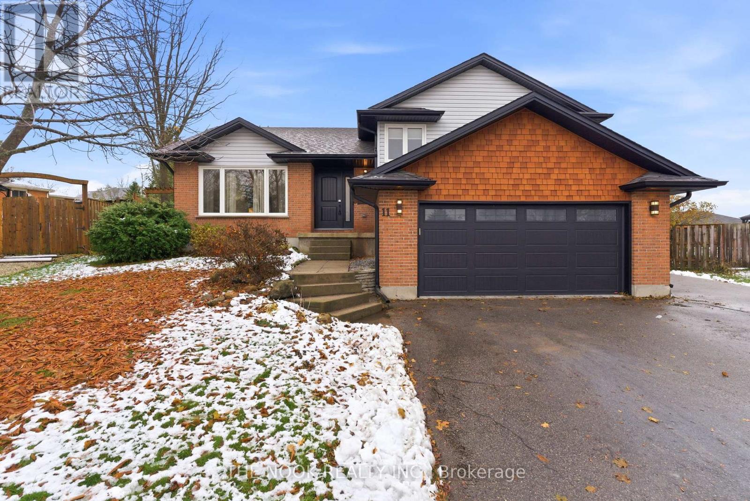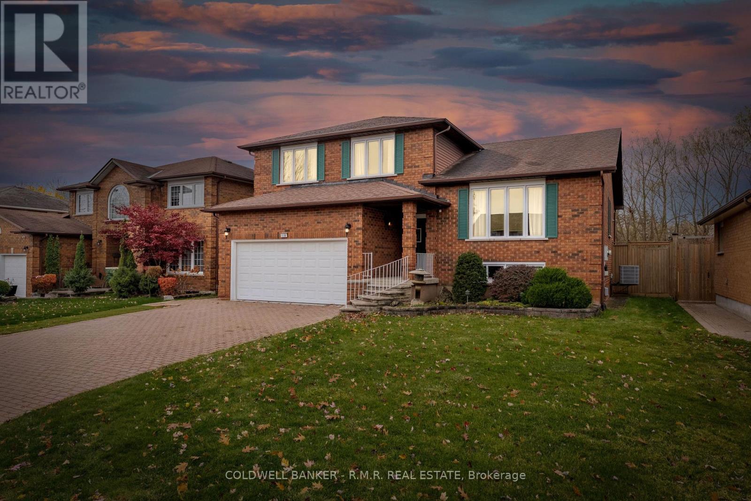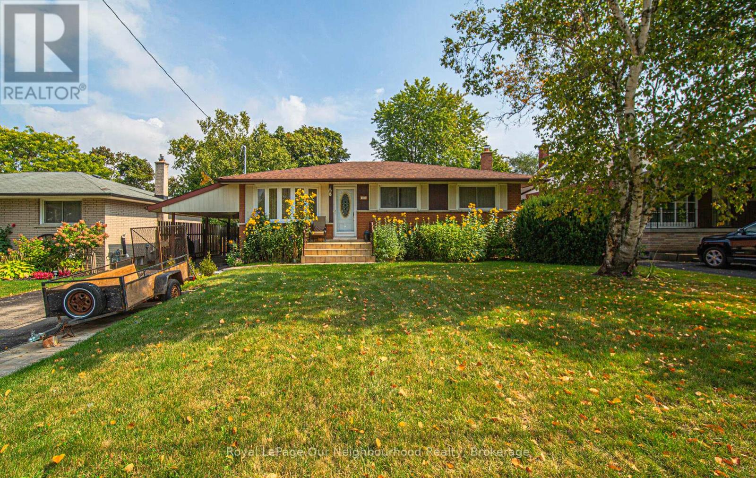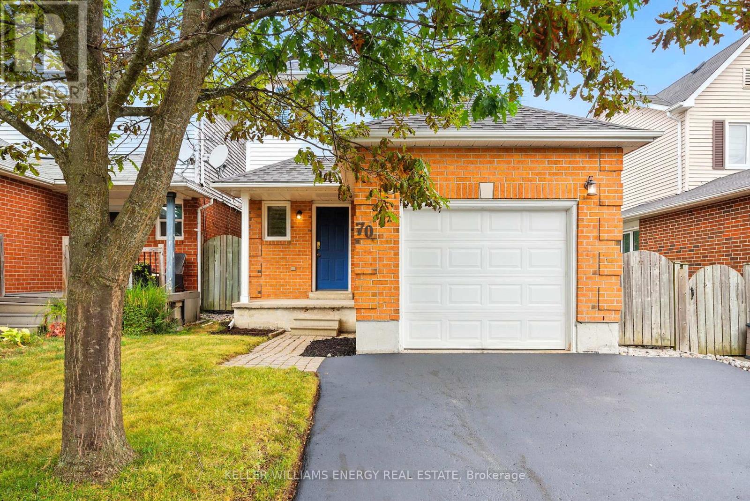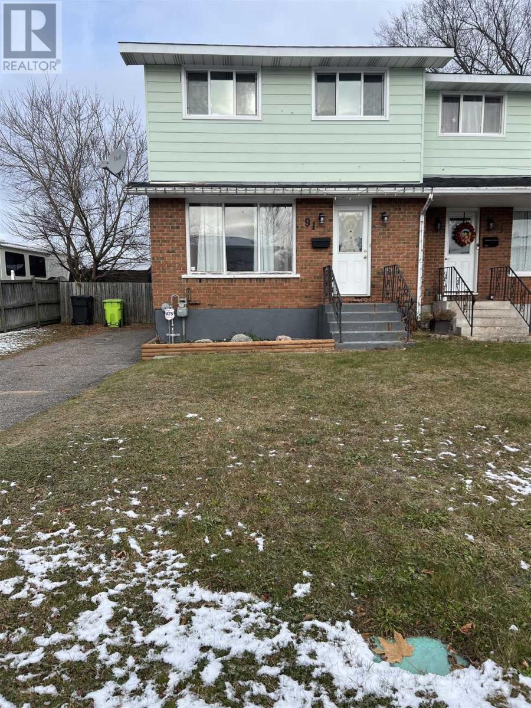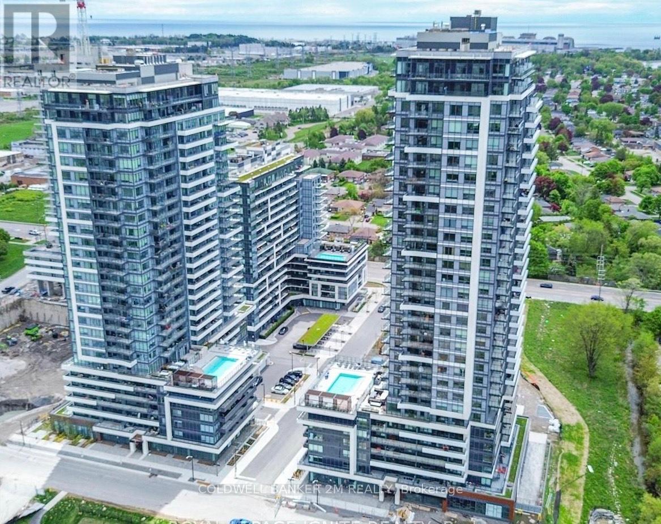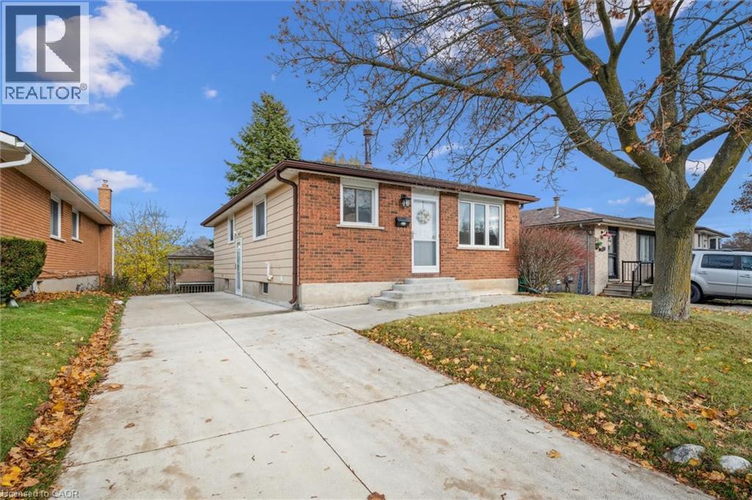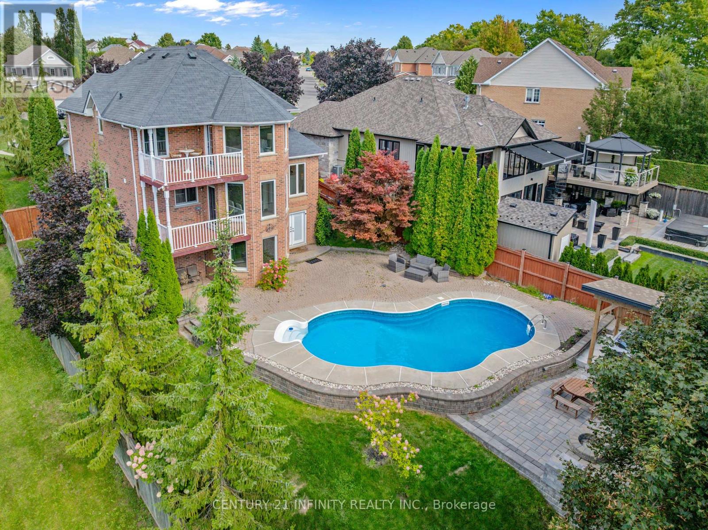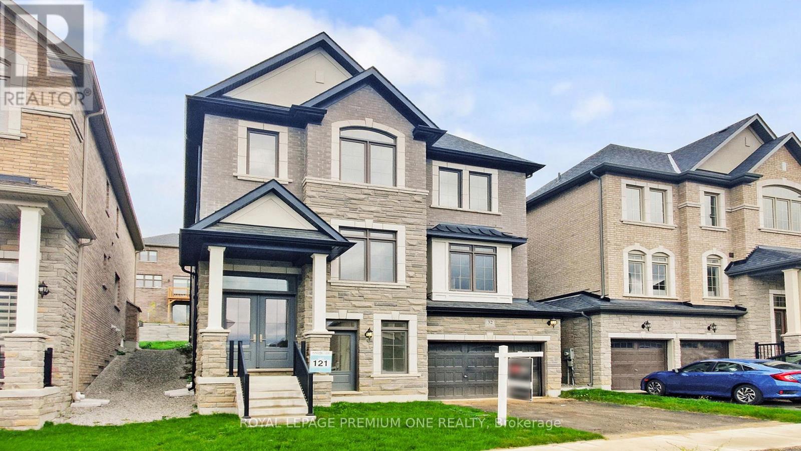7 Trillium Court
Heidelberg, Ontario
Charming Move in Ready Side Split nestled on a quiet court in Heidelberg, this beautiful extensively renovated home sits on a stunning property, lined by evergreens and within view of a farmer’s field — offering rare privacy and peaceful country charm, yet have all the town amenities. Perfect size home, the setting, yard, and location make it truly special. Inside, you’re welcomed by a bright and inviting living room, perfect for entertaining family and friends. The central kitchen features modern updates and adjoins a comfortable dining area. Upstairs, you’ll find three spacious bedrooms and a stylishly updated family washroom. The lower level adds versatility with a fourth bedroom or den with look-out windows, a nice size family room, and a convenient 4-piece bath. The basement level provides even more space — ideal for a games room, home gym, or media theatre area, with electrical already in place for a projection screen. Step outside to enjoy the deck and expansive backyard — a blank canvas for your garden, play area, pool or future outdoor retreat. A full double garage with access to the rear yard completes this charming property. Renovations in (2024 and 2025) include, upgraded insulation, windows, and doors, concrete walk-way and drive way, roof shingles, washrooms, kitchen, lighting, hardware, doors and trim, flooring, paint, electrical panel, sump-pump, landscaping, and so much more. Move in ready. Properties like this rarely come available in this sought-after community. Just minutes from St. Jacobs Farmers’ Market and North Waterloo, this home offers the perfect blend of small-town charm, privacy, and convenience.* 3 photos are virtually staged in the lower level. (id:50886)
Royal LePage Wolle Realty
11 Lynn Crescent
Brock, Ontario
This Truly Exceptional Home Is Unlike Anything Else On The Market! Located On A Quiet Court On A Private Pie-Shaped Lot, The Backyard Features Mature Privacy Hedges, Raised Garden Beds And A Hot Tub. Inside, The Transformation Is Breathtaking! Enter Into The Main Level With Incredible Vaulted Ceilings And A Completely Re-Imagined Design With A Scandinavian-Inspired Aesthetic, Natural Light And Earthy Textures. The Stunning Custom Kitchen Features An Oversized Island, Top-Quality Appliances, Custom Cabinetry And An Expansive Dining Area, All Overlooking The Backyard With A Walkout To A Custom Deck. Adjacent Is A Bright, Airy Living Room, Creating A True "Wow" Factor Space. Every Inch Of This Home Has Been Renovated With Thoughtful Detail And Quality Workmanship. Up A Few Steps Are 3 Bedrooms, Including A Primary With Two Closets And An Updated 2-Piece Ensuite. The Main Bath Has Been Fully Renovated Offering Unique Wood Cabinetry And A Striking Coastal-Inspired Tile In The Shower. The Third Level Adds Incredible Functionality With Access To The Heated & Insulated Garage, A Mudroom With Built-In Custom Bench, Another Updated 2-Piece Bath & A Spacious Separate Room With A Walkout, Perfect As A Private Home Office, Family Room Or Additional Bedroom. A Finished Basement Level Provides A Beautiful Recreation Room With A Mid-Century Modern Inspired Feature Wall And Fireplace, Plus A Guest Room As The Home's 4th Bedroom. Impressive Curb Appeal With Classic Red Brick And Black Accents! This Is An Affordable Opportunity To Own A Beautifully Redesigned, Truly Custom-Feeling Home Where Every Detail Shines, Inside And Out. Cannington Offers The Perfect Balance Of Small-Town Living Still Within Durham Region With Easy Access To Hwy 12 And Simcoe St, Keeping Commutes Into York Region Or The Northern GTA Simple And Stress-Free. (id:50886)
The Nook Realty Inc.
363/365 Wilson Road S
Oshawa, Ontario
This high exposure, neighbourhood retail shopping centre is well located on the East side of the City of Oshawa near the signalized intersection of Wilson Road South and Olive Avenue. The plaza is home to a diverse mix of stable long term tenants, creating strong customer draw and an excellent business environment. This vibrant shopping centre is surrounded by mature residential communities and benefits from steady foot and vehicle traffic throughout the day. Ideal location for retail, service or professional uses seeking a visible, accessible location in a thriving community hub. Prime visibility with excellent signage and exposure opportunities. Bring your business to a proven retail location that offers stability, visibility, and growth potential. (id:50886)
Coldwell Banker - R.m.r. Real Estate
118 Waverly Street N
Oshawa, Ontario
Welcome to 118 Waverly Street North, a beautifully maintained five-level side split located in one of Oshawa's most sought-after and rarely available ravine pockets. This one-owner home has been meticulously cared for since day one, offering over 2,100 square feet of above-grade living space plus a large unfinished basement with endless potential. Set on an impressive 57.5-foot lot backing onto a private ravine, this property combines space, privacy, and nature in a truly special setting.The main level features a welcoming family room providing a warm and inviting space with hardwood floors, a cozy gas fireplace, and a walkout to a private backyard with a massive 24' x 14' deck with storage below and a natural gas BBQ hookup. A few steps up, you'll find the bright and open living and dining areas with hardwood flooring, large windows, and plenty of natural light. The adjoining kitchen offers solid oak cabinetry and a breakfast area, creating a functional and welcoming hub for family life. The upper bedroom level features three generous bedrooms, including a spacious primary suite with walk-in closet and four-piece ensuite. Both upper bathrooms are full-sized and feature double vanities, which is ideal for busy mornings and growing families.The lower levels provide exceptional flexibility, including a partially finished recreation room with above-grade windows and a full unfinished level with a three-piece bath, cold cellar, and workshop area. This is ideal for those looking to add a finished basement or in-law suite. Additional highlights include an oversized two-car garage, parking for six vehicles, a 200-amp electrical panel, central vac, owned hot water tank (2020), air conditioner (2013), new roof (2015)& convenient garage access. This is a rare opportunity to own a lovingly maintained home in a peaceful, established neighbourhood surrounded by mature trees and long-time residents. A true pride-of-ownership home in an area where properties rarely come to market. (id:50886)
Coldwell Banker - R.m.r. Real Estate
283 Chadburn Street
Oshawa, Ontario
This beautifully renovated bungalow offers modern open-concept living in a sought-after area. The main floor features a bright, contemporary kitchen with a large island that seamlessly connects to the spacious living room - perfect for entertaining or family gatherings.Each of the three bedrooms is generously sized, and the updated bathroom adds a touch of modern comfort. The third bedroom currently includes convenient main-floor laundry facilities and a walkout to the rear deck overlooking the private backyard. This space can easily be converted back to a full bedroom if desired.The fully finished basement serves as a self-contained in-law suite, complete with its own entrance, a panoramic above-grade window, and a walkout to a lovely stone patio. The lower-level kitchen is modern and spacious, accommodating a dining table or moveable island. The bright living area offers peaceful views of the garden, and two large bedrooms plus a spa-like 4 piece bathroom and separate laundry facilities complete this versatile level.This home combines modern updates, flexible living spaces, and a prime location - ideal for multi-generational living or income potential. (id:50886)
Royal LePage Our Neighbourhood Realty
70 Hart Boulevard
Clarington, Ontario
This beautifully maintained 2-storey home offers the perfect blend of comfort, style, and convenience. Featuring 3 spacious bedrooms, 3 modern bathrooms, and a fully finished basement, there's plenty of room for the whole family. The open-concept main floor is perfect for entertaining, the kitchen features stainless steel appliances. Upstairs, the primary suite is a true retreat, complete with a luxurious ensuite featuring heated floors. A skylight in the main bathroom fills the space with natural light, adding an extra touch of charm. Step outside to your oversized deck with a beautiful gazebo, ideal for summer gatherings or peaceful mornings. The large, newly updated backyard also features a lush grass area perfect for kids or pets. Located in a family-friendly neighbourhood with quick highway access, this home combines suburban tranquility with commuter convenience. Don't miss your chance to own this beautiful property, book your private showing today! (id:50886)
Keller Williams Energy Real Estate
91 Robin St
Sault Ste. Marie, Ontario
This 3br semi with open concept on the main floor has a great kitchen, 3br's and one bath. There is a finished rec rm in the basement as well as lots of storage space. It is located in a good residential area close to schools, shopping as well as other amenities. (id:50886)
RE/MAX Sault Ste. Marie Realty Inc.
446 Isaac Street
South Bruce Peninsula, Ontario
Why dream it when you can live it? This fully renovated gem delivers main-floor living with a fresh, modern vibe, quartz counters, custom bath, and an open layout that makes every corner shine. Out back, your private yard and water feature set the mood, while the hydro-powered shop is ready for all the toys or that passion project you've been waiting to start. And the best part? You're just steps from trails, shops, and the sparkling shores of Georgian Bay. (id:50886)
Real Broker Ontario Ltd
1007 - 1455 Celebration Drive
Pickering, Ontario
Two year old stunning modern condo for lease in beautiful Bay Ridges neighborhood in Pickering. Located steps from Pickering GO station, this one bedroom, one bathroom unit is perfect for the working professional/couple or retiree. This unit boasts the best views in the building, facing west and overlooking the 7th floor outdoor pool and cabana area. Relax on your large 120 square foot balcony and enjoy the view of Lake Ontario that fills the unit with natural light. An excellent layout with no square footage wasted, this unit has beautiful wide plank floors throughout the main living area and kitchen. Stainless steel appliances, upgraded ensuite stackable washer/dryer, sparkling quartz counter with subway tile backsplash, double closet in the bedroom. Safe building with 24/7 concierge and a plethora of modern amenities for your convenience - gym, yoga room, billiards, lounge, dining/meeting room and MORE! Small pets welcomed. Excellent landlords! Available from November 19th onward. High speed internet included in rent - pay hydro and water only! Please note this unit has no parking spot. (id:50886)
Coldwell Banker 2m Realty
217 Johanna Drive
Cambridge, Ontario
Welcome to this warm and inviting 3 + 1 bedroom home, perfectly situated on a quiet, established street in one of Cambridge’s most desirable areas. Offering comfort, functionality, and incredible versatility, this property is ideal for growing families, multigenerational living, or buyers looking to create a mortgage-helper suite. Main floor offers Light-filled living room functional kitchen and three bright and spacious bedrooms plus one in the basement. Walkout basement with separate entrance and cozy gas fireplace. Walkout basement adding even more versatility — ideal for hosting family and friends, creating an in-law suite with separate access, or simply enjoying a cozy night by the fireplace. Perfect for an in-law suite, guest space, entertaining, or converting into an income-generating unit. Two sheds, including one insulated with hydro—great for storage or a workshop. Central air, two separate entrances for added flexibility. Close to schools, parks, shopping, downtown amenities. With solid construction and thoughtful features throughout, this home provides multiple lifestyle options in a quiet prime location. Whether you're looking to expand your living space, create multigenerational harmony, or boost your income potential, this property is ready to meet your needs. Don’t miss your chance to own this versatile Cambridge gem! (id:50886)
Royal LePage Crown Realty Services
973 Mountview Court
Oshawa, Ontario
Experience Muskoka-inspired luxury living in the city! Welcome to this stunning 4+2 bedroom, 3+2 bathroom home, perfectly situated on a private cul-de-sac and surrounded by nature, scenic trails, and a nearby dog park in Oshawa's prestigious Pinecrest community. With only one side neighbour, this property offers rare privacy and breathtaking views of Oshawa. The double door entrance opens to a bright double-height foyer with oversized windows that fill the home with natural light. Almost all Brand New Windows through house. Hardwood floors run seamlessly across the main, second floor and the staircases. Various customized cabinetries in the dining and family rooms, coffered ceilings in the living room, high-end lighting fixtures, and an eye-catching curved oak staircase with wrought-iron spindles that set the tone for refined living. The kitchen features premium appliances, golden hardware, a picture window above the sink, and a bright breakfast area with expansive windows and walkout to a balcony overlooking the beautiful backyard. The primary Bedroom comes with a walkout balcony overlooking "Mountview", a walk-in closet with organizers, and a spa-like ensuite featuring quartz countertops, under-mounted sink, modern golden fixtures, backlit mirrors, freestanding soaker tub, independent toilet, and an independent shower. The walk-out basement is equally impressive with a bedroom featuring a 3-piece ensuite and enlarged window, an additional bedroom, a commercial-grade glass office with privacy curtains, multiple storage rooms with built-in racks and organizers, a dedicated study area, an additional full washroom, and a professional gym framed by scenic windows. The resort-style backyard is absolutely a true oasis! An in-ground pool surrounded by a spacious stone patio, a covered hot tub pavilion for year-round relaxation, and a custom firepit area with built-in seating, all set in with professionally designed landscaping. (id:50886)
Century 21 Infinity Realty Inc.
32 James Walker Avenue
Caledon, Ontario
Welcome to the Kirtling Elevation A, a stunning, newly built 2,785 sq. ft. home in Caledon designed with modern family living in mind. This spacious 4-bedroom, 3.5-bathroom home features a thoughtfully designed layout that combines comfort, functionality, and style. The heart of the home is the large, open-concept kitchen, perfect for family gatherings and entertaining. Expansive windows throughout the home allow for an abundance of natural light, creating bright and inviting living spaces. The generously sized bedrooms provide privacy and comfort for the entire family, while the elegant finishes add a touch of sophistication. With its beautiful design, smart floor plan, and exceptional craftsmanship, the Kirtling Elevation A is the perfect place to call home in one of Caledon's most desirable communities. (id:50886)
Royal LePage Premium One Realty

