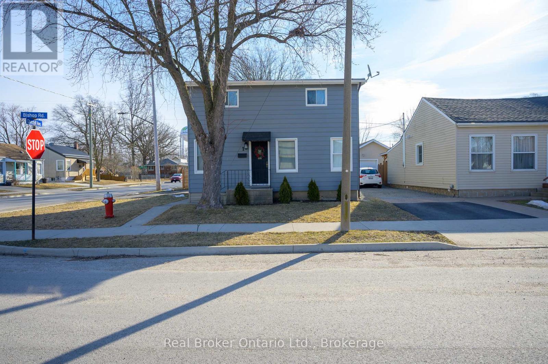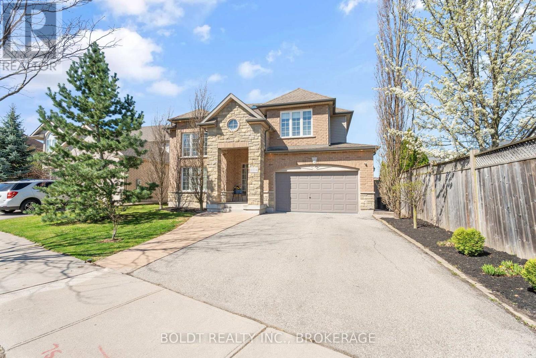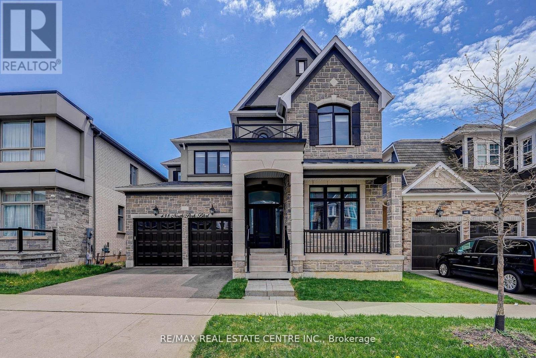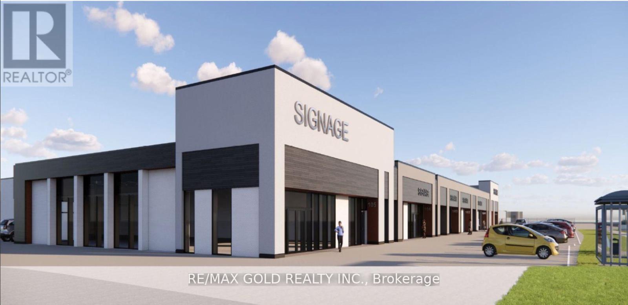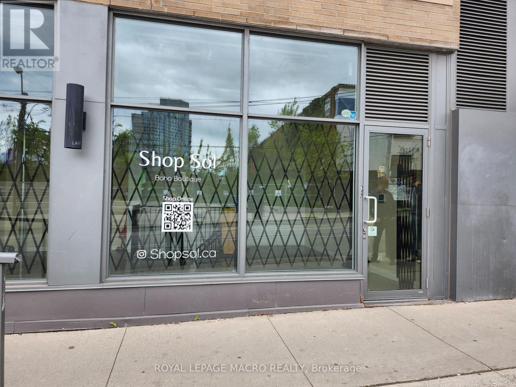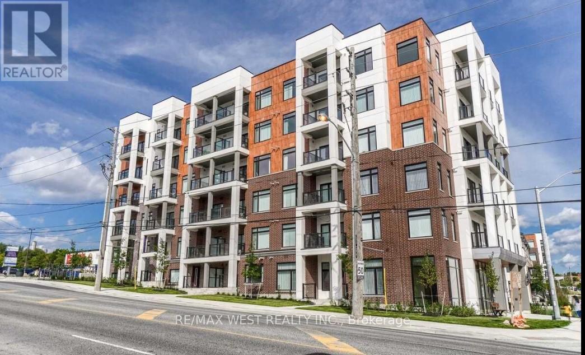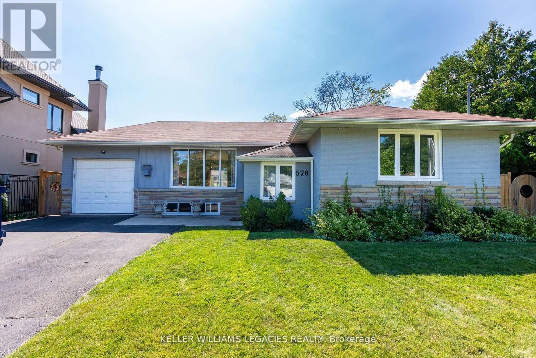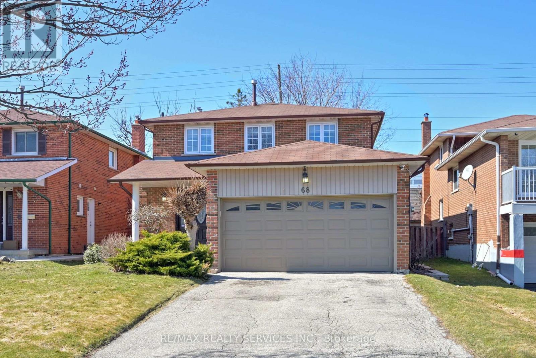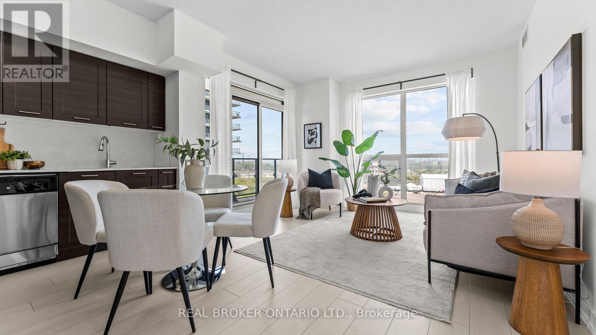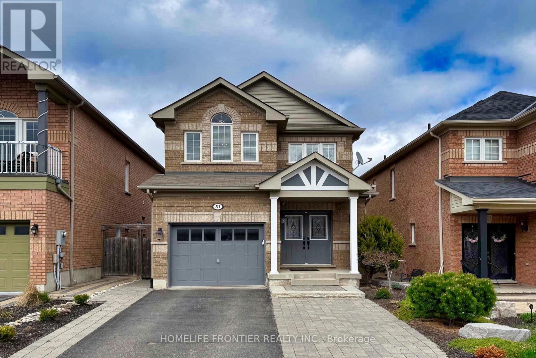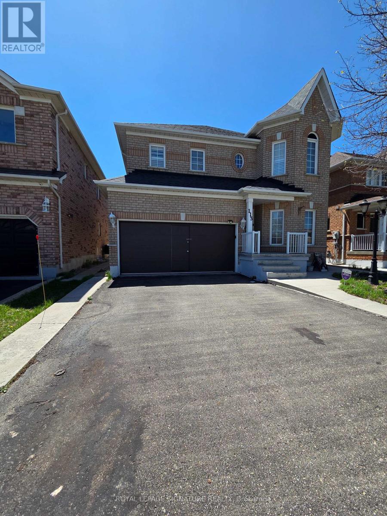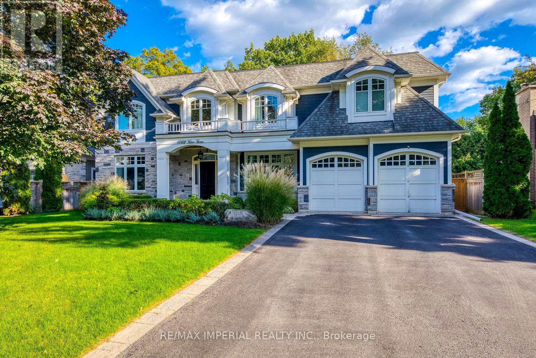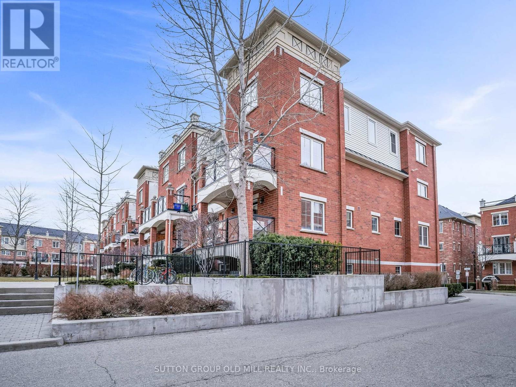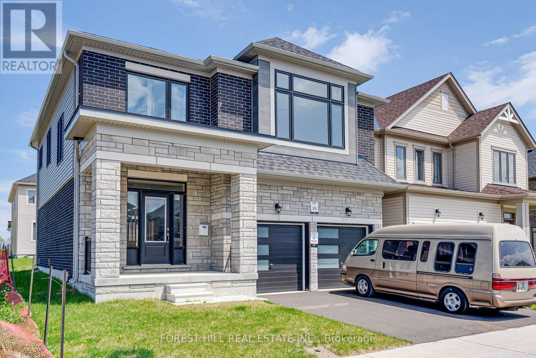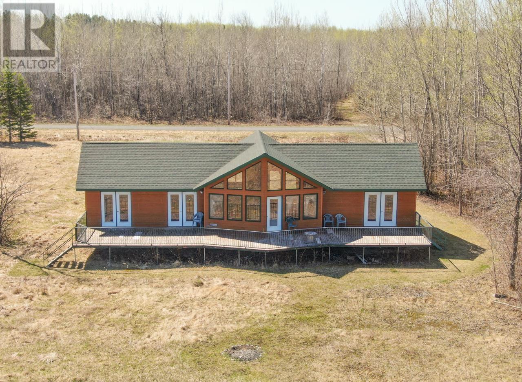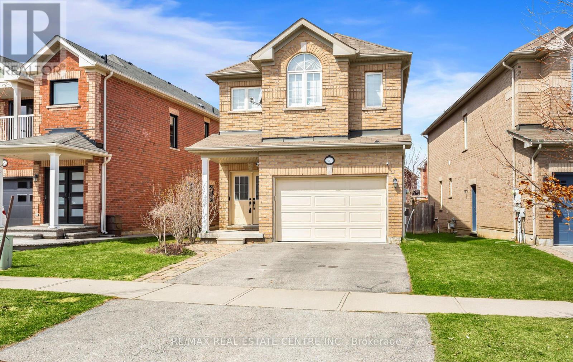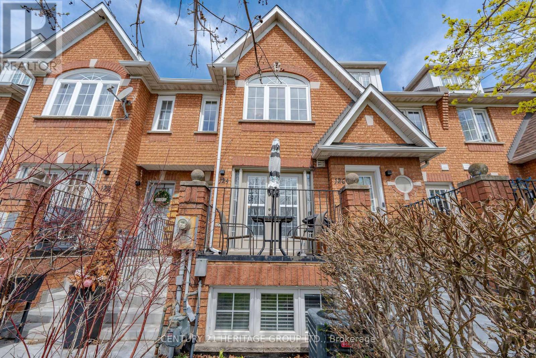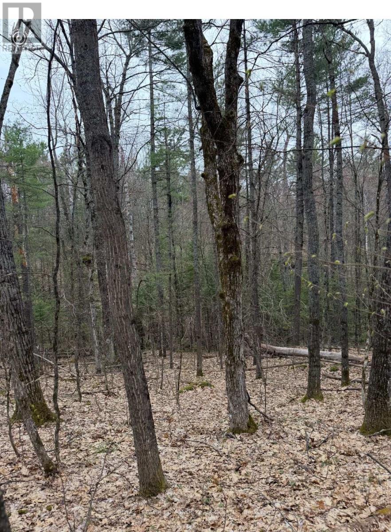1 Bishop Road
Welland, Ontario
This well-maintained, move-in ready home is an excellent starter property, with no carpet throughout for easy upkeep. Situated on a corner lot, the bright, open dining and living areas create a welcoming atmosphere. The kitchen, located at the back of the home, offers a practical space for cooking. A separate home office or TV room on the main floor provides added flexibility, whether you're working from home or looking for a cozy retreat. With four bedrooms, there's plenty of room to personalize and make it your own.The private backyard features a large shed, making it an ideal spot for summer barbecues or enjoying the outdoors. This walkable location is close to schools, parks, downtown Welland, and offers easy access to Highway 406. Don't miss your chance! Book your showing today! (id:50886)
Real Broker Ontario Ltd.
8114 Windsong Drive
Niagara Falls, Ontario
LOOKING FOR A GREAT FAMILY HOME? THIS OUTSTANDING ELEGANT 2400+ SQ FT HOME WITH FULLY FINISHED BASEMENT , NESTLED IN ONE OF THE NIAGARA FALLS MOST SOUGHT-AFTER QUIET NEIGHBOURHOODS. OPEN CONCEPT LAYOUT, LARGE KITCHEN WITH TONS OF CUPBOARDS AND COUNTER SPACE. LARGE DINING ROOM . GREAT ROOM WITH GAS FIRE PLACE. WALKOUT TO FULLY FENCED BACKYARD WITH ELEVATED DECK AND PATIO FOR YOUR SUMMER ENTERTAINMENT. OFFICE ON THE MAIN FLOOR THAT CAN BE USED AS ADDITIONAL BEDRM. 3 SPACIOUS BEDROOMS ON THE 2ND FLOOR. PRIMARY BEDRM WITH WALK-IN CLOSET AND ENSUITE PRIVILEGES. 2ND BEDRM HAS WALK-IN CLOSET. FULLY FINISHED BASEMENT WITH RECROOM, GAME ROOM, WINE CELLAR AND FULL BATHROOM. DOUBLE CAR GARAGE AND DOUBLE-WIDE DRIVEWAY. SUPERB, CONVENIENT LOCATION CLOSE TO ALL AMENITIES, SCHOOLS, PARKS, SHOPPING. BOOK YOUR SHOWING TODAY! (id:50886)
Boldt Realty Inc.
212 - 5 St Joseph Street
Toronto, Ontario
Modern unit in the sought-after Five Condos in the heart of Downtown Toronto with a 99/100 Walk Score! Perfect for students, first-time buyers or investors. Incredible location steps to U of T, TMU (Ryerson), Subway lines, Queen's Park, Restaurants, Shopping & much more! Top-notch modern building with state-of-the-art amenities such as 24-hour concierge service, Gym, Party Room, Rooftop Terrace, 2nd-floor patio, Sauna, Steam Room, BBQ Area, Kitchen, Visitor parking and more! This exceptional building offers everything you need, truly embodying the best of downtown living. Functional layout one-bedroom/ bachelor unit with airy 10' ceilings, modern finishings throughout and separate tempered sliding-glass door to bedroom. Modern kitchen with center island dining table, S/S high-end Miele built-in appliances and ample cabinet space. Convenient in-unit Laundry. Experience the best of downtown living with unparalleled convenience! (id:50886)
Keller Williams Signature Realty
1004 - 50 Absolute Avenue
Mississauga, Ontario
One bedroom unit ideal for single or couple, with a gorgeous view outside with large balcony viewing trees and city life. Unit has compact kitchen with ample storage. Stainless Steel appliance in Kitchen and granite counters with breakfast bar. The unit gets plenty of sunshine, both living and bedroom have access to the balcony and your just high enough to enjoy the space. Both windows have privacy shades. Bedroom has carpet and closet. The 4 pc bathroom just inside the unit is generously sized, and laundry inside the Foyer along with a coat closet. (id:50886)
Lionheart Realty
4093 Loyalist Drive
Mississauga, Ontario
June 1st possession , Newly build very spacious 2 bedrooms legal basement, Seprate Enterance 1 parking space , ensuite Laundry Tenant pay 30% of all monthly utilities. Close to 403 , winston churchill Blvd / Burnhamthorpe road. (id:50886)
Cityscape Real Estate Ltd.
438 North Park Boulevard
Oakville, Ontario
Experience luxurious living in this meticulously upgraded and spacious 4-bedroom, 4-bath detached home, nestled in the heart of Rural Oakville. Featuring a stunning brick and stone exterior with double wrought iron glass doors, this elegant home offers refined details through out including hardwood flooring, pot lights, and 9' ceilings that enhance the sense of openness and sophistication. The gourmet kitchen is a true centerpiece, boasting extended brand-new cabinets, quartz countertops, stainless steel appliances, a granite center island with breakfast bar, stylish backsplash, walk-in pantry, and rich porcelain tile floors. The inviting family room features a cozy fireplace, and the impressive staircase with iron pickets leads to an upper level where each bedroom enjoys access to its own bathroom (3 bathrooms on the upper level). The primary suite showcases a high ceiling with LED lighting, his and hers closets, and a lavish 5-piece ensuite with quartz vanity. Additional highlights include second-floor laundry, a fully fenced backyard, and a finished basement with soaring ceilings. Enjoy being just minutes from top-rated schools (including Oodenawi Public School), scenic parks, shopping, Oakville Trafalgar Hospital, and major highways (QEW/403/407). Enhanced by elegant crown moulding and exterior lighting that boosts curb appeal, this move-in-ready home combines luxury, comfort, and convenience in one of Oakville's most desirable family communities. (id:50886)
RE/MAX Real Estate Centre Inc.
# 6 - 5385 Steeles Avenue W
Toronto, Ontario
Excellent Opportunity To Lease Upcoming Industrial/Commercial Zone Corner Unit approx., 4,025 with Modern & High-End Exterior Facelift, 16 Ft Clear Height, Available From October 2025! Spacious Layout Designed to Accommodate various Uses. Large Glass Windows. Located in a Prime Location on Steels Ave And close to Weston Rd, Excellent Street Level Exposure Facing Steeles Ave With High Volume of Traffic. Start a new business or relocate your existing business,Units will be in Shell condition, drive-in or loading level docks available. Each unit will have its own hydro and gas meters. (id:50886)
RE/MAX Gold Realty Inc.
1 - 1205 Queen Street W
Toronto, Ontario
Exceptional commercial space in a vibrant, trendy neighbourhood. Surrounded by popular restaurants, shops, and just steps to public transit. Featuring high ceilings and two levels of versatile, usable space. A wide range of permitted uses makes this an ideal opportunity for a variety of businesses. Dont miss this high-visibility location in one of the city's most dynamic areas! (id:50886)
Royal LePage Macro Realty
3 - 4855 Half Moon Grove
Mississauga, Ontario
Welcome to A Turnkey Gem in the Heart of Churchill Meadows! Step into this meticulously maintained stacked condo townhouse with about1,350 sq. ft. of beautifully designed living space on two spacious levels. This 2 bedroom and 2.5 bath home is a great combination of comfort, style, and functionality perfect for first-time buyers, young professionals, or downsizers seeking a peaceful yet connected lifestyle. You're greeted upon entry by the warm wood flooring on both the main and upper levels, with carpet on the stairs only for comfort and safety. The open-concept main floor, bright and airy, is ideal for relaxing at home or for entertaining. The modern kitchen features a convenient breakfast bar that opens nicely to the living and dining areas, making the kitchen the heart of the home. Step out onto your private northwest-facing deck, refreshed with new materials in 2024, where you can unwind or entertain complete with a newly installed gas line for easy BBQ grilling (no more propane tanks!). Upstairs, the two spacious bedrooms offer ample closet space, and the 2.5 bathrooms offer the convenience of a powder room on the main floor and two full baths upstairs, making morning routines a breeze. Recent upgrades include: New air conditioning unit(2023) $6,000 investment Google Nest thermostat for energy-efficient climate control New stackable washer & dryer (2024) Renovated deck(2024) Natural gas line to the deck (2024) Located in a sought-after, family-friendly complex, the home is surrounded by parks, top-ranking schools, shopping, and dining. A foodie paradise, the area offers endless dining options just minutes from your doorstep. And with convenient access to Hwy 403, 401, 407, and the QEW, you're just 12 minutes to either Oakville or Streetsville GO. Don't miss this opportunity to own a well-maintained, move-in-ready home in one of Mississauga's most desirable neighbourhoods. Visit and fall in love and call this your home! (id:50886)
Royal LePage Signature Realty
405 - 160 Canon Jackson Drive
Toronto, Ontario
Less than 3 years old Building By Daniels, offers Luxurious Spacious Unit With Modern Appliances And Finishes. Stainless Steel Appliances, in unit Laundry with Washer/Dryer. Beautiful Brand New 1 Bedroom and 1 Full Bath Condo. Floor to Ceiling windows allow sunshine all day long. 9 Ft Ceilings with open Balcony. Laminate Flooring through out the whole condo. 1 Underground Parking & Locker is included at no extra cost. Close to Eglinton Lrt & Public Transit & Major Highways. (id:50886)
RE/MAX West Realty Inc.
71 Dairymaid Road
Brampton, Ontario
Welcome to Cleave View Estates, Stunning Luxury Home, Corner Lot, Bright & Spacious Layout With Gourmet Kitchen & Gourmet Appliances, Imported Marble Counter Tops In Kitchen & Bathrooms. Upgraded Washrooms, Each Room Has Joining Washroom. Walnut Wood Floor Throughout. Open Concept, Lots Of Natural Light. This Is A Must See! Ideal For Small Family Or Excuitve Couple (id:50886)
Sutton Group Quantum Realty Inc.
523 - 200 Lagerfeld Drive
Brampton, Ontario
Available for lease this stunning and modern 2-bedroom, 2-full-washroom condo townhome offers an unparalleled living experience in the prestigious Mount Pleasant Village. Only 3 years old and meticulously maintained, this bright, open-concept unit boasts elegant laminate flooring throughout (no carpet), a contemporary kitchen with stainless steel appliances, quartz countertops, and generous cabinetry, as well as in-suite laundry for your convenience. The spacious living and dining area opens to a private balcony, perfect for enjoying your morning coffee or evening sunset. Both bedrooms are generously sized, with ample closet space, and the two full washrooms are outfitted with sleek, modern fixtures. The unit also comes with one dedicated underground parking spot, providing safety and year-round comfort. Residents enjoy walking access to Mount Pleasant GO Station, making daily commuting to downtown Toronto or surrounding areas effortless. The location is also ideal for families and professionals alike, situated near top-rated schools, parks, grocery stores, cafes, a library, a community center, and vibrant walking trails. With close proximity to major highways, shopping centers, and essential services, this home offers the perfect blend of lifestyle and location. Seeking AAA tenants, applicants must provide a full credit report, proof of employment and income, a valid ID, and references. First and last months' rent is required. No smoking; pets preferred not, but may be considered. Dont miss this exceptional rental in one of Brampton's most connected and family-friendly communities Book your private showing today and make Mount Pleasant your new home. (id:50886)
Homelife Superstars Real Estate Limited
1617 - 335 Rathburn Road W
Mississauga, Ontario
Welcome to your new home! This spacious 1-bedroom, 1-bathroom condo offers comfort, convenience, and style, perfect for first-time buyers, investors, professionals, or couples. Located in a vibrant Mississauga community, its close to essential amenities, ensuring an exceptional lifestyle in one of the most sought-after areas. The well-designed condo features an open living area, ideal for relaxation and entertainment. The large bedroom is filled with natural light, creating a peaceful atmosphere to unwind. The well-maintained washroom boasts modern fixtures for a comfortable experience. A private balcony provides a serene outdoor retreat to enjoy your morning coffee, unwind after work, or simply take in the fresh air. One of the standout features is the low maintenance fees, which cover essential services like water, building upkeep, snow removal, and landscaping. These fees provide great value without the high costs typical of condo living. Enjoy fantastic amenities, including a fully-equipped fitness centre, a stylish party room, bowling, outdoor tennis, and indoor pool, lounge areas, and ample visitor parking. Security is top-notch with 24/7 surveillance, and concierge services are available. The beautifully landscaped outdoor space provides walking paths and green areas, creating a peaceful retreat. Located near public transportation, highways, schools, and Square One Shopping Centre, this condo is in a prime location. Enjoy shopping, dining, entertainment, and nearby parks and recreational facilities. The condo is a perfect investment opportunity, with low maintenance fees, fantastic amenities, and strong potential for long-term appreciation. Whether you're a first-time buyer or investor, this home offers excellent value in a rapidly growing community. (id:50886)
RE/MAX Escarpment Realty Inc.
Main Fl - 576 Stephens Crescent
Oakville, Ontario
Main Level 3 Bedroom 1 Washroom, With Ensuite Laundry & Lovely Backyard With Deck. Lots Of Parking Available. Top Rated Nearby Schools. Excellent Location On Quite Street Will Make You Feel You're Out Of The City. Beautiful Green Backyard With Trees/Bushes. Short Drive To Lake. 60% Of Utilities Paid By Upper Unit, 40% Of Utilities Paid By Lower Unit. Exclusive Access To Backyard And Rear Deck, basement tenants have access to small portion in the backyard. (id:50886)
Keller Williams Legacies Realty
68 Princeton Terrace
Brampton, Ontario
Welcome Home. Well maintained detached 4 bedroom, 4 bathroom home with double car garage and finished basement in a desirable mature community. Walking distance to schools, transit, hospital, recreation center, Professor's Lake and shopping. Easy access to #410. Fenced backyard features inground sprinkler system. Covered porch leads into your spacious foyer. Foyer has entry door to garage and large mirrored closet. Step into your updated kitchen with quartz countertops, ceramic backsplash, built in dishwasher, oven, microwave and ceran top cooktop. Eat in breakfast area features a bay window. Open concept living/dining rooms both feature windows and have hardwood flooring. Cozy family room has a gas fireplace with walk out to your private fenced backyard, separate side door to yard. Walk up the stairs to see the skylight that leads to your 2nd floor spacious hallway. Your primary bedroom is a great size and features a 2 pc ensuite & closet. There are 3 other great size bedrooms for your growing family. The finished basement hosts 2 recreation areas, a gas fireplace and a 3 pce bathroom. Plus storage and a cantina! The basement features "HUGE" basement windows. Great potential for future rental income if desired. (id:50886)
RE/MAX Realty Services Inc.
611 - 15 Laidlaw Street
Toronto, Ontario
Newly renovated 2 bedroom + den, 2 bathroom townhouse in the trendy King West features soaring double height ceilings, over1,000 sq ft of living space, gas fireplace in the living area and a large outdoor rooftop terrace, perfect for entertaining and BBQ-ing in the summer. Kitchen is updated with stainless steel appliances and granite counters. Bright West exposure. Convenient parking spot with bicycle rack. Steps to Liberty Village, West Queen West, grocery stores, TTC, BMO field, and much more! (id:50886)
Union Capital Realty
1604 - 2220 Lake Shore Boulevard W
Toronto, Ontario
Incredible sunrise views from this beautiful well laid out two bedroom unit. New condos don't come this size anymore at this price! Many options to use the 2nd bedroom as-is or as a Work from home office. Light floods in from the large windows with limited obstructions and you also have a view of the beautiful green space on the North west side. Sizeable open plan layout with fantastic finishes! Freshly painted & new light fixtures! Fitness or water enthusiasts have access to the nearby lake, running / biking trails, gyms and the marina. Within steps from your door, you get the convenience of Metro, Starbucks ,Shoppers and much more. Incredible amenities include: 24hr concierge-security, indoor pool, gym, party room, Guest suites, steps to TTC, Visitor Pkg, Jacuzzi, Sauna, Squash, Media room and more! 1 x Parking & 1 x locker. (id:50886)
Real Broker Ontario Ltd.
51 Eagleview Way
Halton Hills, Ontario
Lovely updated 3-bedroom, 4-bathroom home located in family friendly Georgetown neighbourhood. The home features an open concept layout w/ Double door entrance, Pot-lights, Hardwood flooring, Crown molding & Immense natural light. Newly updated kitchen w/ beautiful quartz countertop, stainless steel fridge, stove/vent, large stainless steel sink complete with food waste disposal, pull down faucet and separate water filter tap. Smart integrated technology throughout which include, outdoor security cameras, smart garage door, Aous camera door bell, Google Nest protect on each floor, all conveniently accessible through your phone. A separate side entrance (in-law potential) with access to garage & fully finished basement w/2pc washroom, rec room, office area, laundry & storage/utility space. Large backyard deck with beautiful landscaping and extended stone driveway. All this on a quiet family friendly street, close to schools, parks, rec centre, shops and amazing trails. (id:50886)
Homelife Frontier Realty Inc.
12668 Hurontario Street
Caledon, Ontario
Don't miss this unique opportunity to own 4.27 acres in the heart of Caledon's rapidly growing urban expansion area.This parcel is already surrounded by sprawling subdivision projects from a multitude of large development groups and provides easy access to major roadways. The spacious 5 bedroom, 3 bathroom home situated on the property boasts a separate self contained apartment upstairs, a bright sunporch, an attached double garage, a finished walk-out basement and a functional 21 x 26 ft concrete workshop. With approximately 3 developable acres designated as low density residential and general commercial under the Mayfield West Phase 2 Secondary Plan, this versatile property presents incredible future potential for investors, developers and builders alike. (id:50886)
Royal LePage Your Community Realty
44 Herkley Drive N
Brampton, Ontario
Discover exceptional income potential with this fully renovated (2017) semi that's move-in ready and ideally located near shopping, transit, schools, the rec centre, Brampton Downtown, and major highways. Perfect for investors or first-time buyers, this home offers a bright open-concept layout featuring 4+1 bedrooms, 4 washrooms, and 2 kitchens with a pantry, including a spacious eat-in kitchen that walks out to a deck, elegant oak stairs, pot lights, and no carpet throughout. The finished basement with a separate entrance is ideal for rental income, and an AAA tenant is interested in staying if possible. Set on a deep lot with a roof updated in 2018, an upgraded electrical panel, fresh paint, and steps to schools, the property. (id:50886)
Forest Hill Real Estate Inc.
2041 - 3043 Finch Avenue W
Toronto, Ontario
Spacious 4 Bed, 2.5 Bath Condo Townhouse for Rent! This bright and roomy townhouse is in a prime locationjust steps from transit, shopping, and local amenities. Features include spacious rooms, an ensuite laundry, and 1 parking space. Ideal for families or professionals seeking comfort and convenience! (id:50886)
Search Realty
113 Farthingale Crescent
Brampton, Ontario
Well-maintained Legal 2-bedroom apartment with 2 Full baths! Laminate floors throughout. Bright, open-concept layout with large windows. Primary bedroom with 3 Pc En-suite bath, Mirrored closet doors. Separate entrance through garage, shared laundry, tenant pays 25% of the utilities cost. 1 Parking spot. (id:50886)
Royal LePage Signature Realty
529 Trudale (Upper) Court
Oakville, Ontario
Updated, Open concept Main Floor Bungalow On Extra Wide Lot In Prime Neighbourhood Of South Oakville!!**Xtra Large Single car Garage included!** Located Among Multi Million $ Homes! Walk to Bronte GO! Clean and Spacious! Newly Renovated Kitchen and Bath, Be the first to use them!! Desirable Layout Finished W/ beautiful Brazilian Jatoba Hrdwd Thru Out. Kitchen open to Living Space W/ S/S Appliances + Quarts Cntrs + Brkfst Bar. Lrg Dining Rm With W/O To Deck And Spacious Yard! Large Primary Bdrm W/ Hrdwds & Lrg Closet. 2 Other Great Sized Bdrms. Remodelled 3Pc Bath with Lux finishes. Newer Stacked Laundry on the same Level !!! Freshly Painted Throughout, New Pot lights throughout. Newer Furnace and AC. Included Lawn Care services for 2025 (Fertilizer, weed control, aeration,granular compost and seeding) Enjoy the yard without the fuss. * Inquire about whole house lease* (id:50886)
Ipro Realty Ltd.
1052 Melvin Avenue
Oakville, Ontario
Spectacular custom home in Morrison SE Oakville. Sits on a mature south-facing lot. Boasts a well-thought-out floor plan focused on craftsmanship and quality finishes. Architecturally unique in its design and layout. Over 7200 Sq.Ft. of luxury living space. With 4+2 bedrooms, 7 bathrooms in total. This home combines custom finishes and high-quality construction throughout. Every detail of this home exudes high quality, from the finished on-site stained hardwood floor, marble countertops, marble/natural stone flooring, curved wall to the exceptional design touches. The vaulted 16' ceiling great room, complete with a natural stone wood-burning fireplace, creates a warm and inviting atmosphere. The kitchen features face-framed cabinetry, a huge marble island, tasteful lighting, 48" Wolf dual fuel range, all top-of-the-line appliances, ideal for cooking and entertaining alike. 10' ceiling on main. Main floor office with B/I wood bookcase. Double skylights on the 2nd level bring in abundant natural light. Heated floor on all 2nd level bathrooms and basement floor enhance year-round comfort. Large primary bedroom complete with an extra-large walk-in closet and a 5-piece ensuite. All bedrooms on the 2nd level have vaulted 11' ceiling and ensuites, ensuring privacy and comfort. The finished lower level includes a nanny suite, exercise room, game room and recreation area, making this home a truly impressive option for family living! Enjoy outdoor entertaining on the covered porch, professionally landscaped backyard, all set on a spacious pool-sized lot. Sprinkler system. Walking distance to top rated schools, Steps to shopping, downtown, the lake. Easy access to GO and highways. **EXTRAS** New kitchen cabinets refinishing. New painting in living room and all bedrooms. All Existing Appliances, Built-Ins, Mirrors, Light Fixtures, Custom Window Draperies and Blinds, Garage Door Openers, Sprinkler System. (id:50886)
RE/MAX Imperial Realty Inc.
7 - 43 Hays Boulevard
Oakville, Ontario
Welcome to 43 Hays Blvd #7. Fantastic Opportunity to own a bright Townhouse in a quiet, family-friendly Neighborhood in prime Oakville Location. This is a sought-after 2 Storey END Unit with TWO Parking spaces and a Storage locker. Immaculately maintained and Freshly painted with 2 Bedrooms, 1-1/2 Bathrooms, and Upper level Laundry for your convenience. Great Location with easy access to Highways, Public transit, Oakville GO, Hospital, Shopping, Dining and Park nearby. Just Move in & Enjoy! This Home is a must-see! Check out the Virtual Tour / 3D Walk-through. (id:50886)
Sutton Group Old Mill Realty Inc.
1283 Robson Crescent
Milton, Ontario
Stunning All Brick Home on a very quiet Family Friendly Street! Mattamy's Popular Sterling Model (2035 SF) on a wide 36 Foot Lot & 9 Foot Ceilings. Home shows very well! Gorgeous Hardwood Floors & Hardwood Stairs. Formal Living & Dining Rooms perfect for entertaining. Spacious Main Floor Family Room with Cozy Gas Fireplace! Huge Eat in Kitchen with upgraded Maple Cabinets, Breakfast Bar, Backsplash, Oversized Pantry and Stainless-Steel Appliances. 4 Good Sized Bedrooms. Large Primary Bedroom Features Double Closets (1 is a walk in) and a 4pc Ensuite with an over sized Jacuzzi Tub & Separate Shower! Convenient 2nd Floor Laundry. Dont Miss Out! This is a beautiful home and is located on one of the best streets in Milton! (id:50886)
Sutton Group - Summit Realty Inc.
40 Westmount Park Road
Toronto, Ontario
Welcome to this exciting opportunity to make this original-owner large 3 bedroom, all brick backsplit your own home, in sought after "Humber Heights" location. This home features 3 bedrooms, a large family room with a cozy gas fireplace and a walk-out to rear yard with beautiful landscaping. The spacious eat-in kitchen with breakfast area is perfect for family gatherings. The finished basement has a large recreation area & an additional finished separate room that would make a great home office, both areas have above grade windows. Conveniently located within walking distance to Parks & Schools, one bus to Subway, short drive to major highways & airport. (id:50886)
RE/MAX Professionals Inc.
405 - 3200 William Coltson Avenue
Oakville, Ontario
Welcome To This Luxury Bright & Spacious 1 Bedroom + Den Condo (695 Sqft Plus Large Balcony As per the Builder's Floor Plan) Upper West Side Condos by Branthaven Homes In a Sought After Oakville Prestigious Joshua Meadows Neighbourhood, Welcoming Ample Natural Light,Freshly Painted,9' High Ceilings,Open Concept Living Area that Leads W/O To Large Balcony For Entertaining,Generous Size Bedroom with Large Window,Large Closet & 3Pc Modern Ensuite Accessible From both the Front hall & the Bedroom, Bright Versatile Den Can be Use As an Additional Bedroom, Office Or Entertainment Space, Premium Wide Plank Laminate Flooring Throughout,Open Concept Stylish Kitchen Features Modern Finishings,Quartz Countertop,Backsplash, SS Whirlpool Appliances, Custom Cabinetry,Convenient Ensuite Laundry,Digital Lock W/ Fob Access & Combination Access For Suite Door, Luxurious Building Amenities Featuring,Concierge Services, Upscale Gym,Pet wash Station, Game Room,Entertainment/Social lounge,Party Room & Landscaped Rooftop Patio/ Terrace, BBQ Facilities,Dining areas & a chef-inspired kitchen on 11th Floor, One Underground Parking & One Locker Included. Located Within Walking Distance To Retail Shopping, Groceries, & Restaurants. Easy Access to HWY 407,403, QEW,Schools, Sheridan College & Oakville Hospital. Unit Has Smart Connect System, Digital Parcel Locker. Condo fees include Bell Fibre Internet. Move-In Ready. Show with confidence (id:50886)
Ipro Realty Ltd.
405 - 3200 William Coltson Avenue
Oakville, Ontario
Welcome To This Luxury Bright & Spacious 1 Bedroom + Den Condo (695 Sqft Plus Large Balcony As per the Builder's Floor Plan) Upper West Side Condos by Branthaven Homes In a Sought After Oakville Prestigious Joshua Meadows Neighbourhood, Welcoming Ample Natural Light,Freshly Painted,9' High Ceilings,Open Concept Living Area that Leads W/O To Large Balcony For Entertaining,Generous Size Bedroom with Large Window,Large Closet & 3Pc Modern Ensuite Accessible From both the Front hall & the Bedroom, Bright Versatile Den Can be Use As an Additional Bedroom, Office Or Entertainment Space, Premium Wide Plank Laminate Flooring Throughout,Open Concept Stylish Kitchen Features Modern Finishings,Quartz Countertop,Backsplash, SS Whirlpool Appliances, Custom Cabinetry,Convenient Ensuite Laundry,Digital Lock W/ Fob Access & Combination Access For Suite Door, Luxurious Building Amenities Featuring,Concierge Services, Upscale Gym,Pet wash Station, Game Room,Entertainment/Social lounge, Party Room & Landscaped Rooftop Patio/ Terrace, BBQ Facilities,Dining areas & a Chef-inspired kitchen on 11th Floor, One Underground Parking & One Locker Included. Located Within Walking Distance To Retail Shopping, Groceries, & Restaurants. Easy Access to HWY 407,403, QEW,Schools, Sheridan College & Oakville Hospital. Unit Has Smart Connect System, Digital Parcel Locker. Condo fees include Bell Fibre Internet. Move-In Ready. Show with confidence (id:50886)
Ipro Realty Ltd.
703 - 180 Veterans Drive
Brampton, Ontario
Welcome to This Stunning 2 Bed, 2 Bath Condo in the Sought-After M Condos by Primont Homes! This bright, open-concept unit features over 700 sqft of living space with 9-ft ceilings, floor-to-ceiling windows & Premium Laminate Thru out. The modern kitchen includes quartz counters & backsplash, centre island, & stainless steel appliances. Enjoy a spacious living area that walks out to a large open balcony w unobstructed views. The primary bedroom offers a walk-in closet w custom organizers, stylish 3 pc ensuite, &remote-controlled blinds. The second bedroom features floor-to-ceiling windows, custom closet organizers, & remote blinds. A custom built-in closet in the foyer adds smart storage. Amenities include a gym, meeting room, visitor parking, & EV charging. Steps to Mount Pleasant GO, Community Centre, Schools, parks, shops, groceries, & easy Hwy 401 access. Don't miss this beautifully upgraded unit in a vibrant, connected community! (id:50886)
Royal LePage Signature Realty
52 Glen Agar Drive
Toronto, Ontario
Get ready, get set, and GROW at Glen Agar! Step in and jump start your detached dreams in this 3 bedroom beauty! A thoughtfully updated bungalow with a clear pride of ownership, tucked within the peaceful, family friendly enclave of Glen Agar. Newly renovated basement (2024) with a 2 bedrooms, a separate entrance, its own kitchen, and separate laundry room as a perfect home for your in-laws, or use it as additional living space/home office. Plus, welcome your expanding family and friends in the large, south-facing, hosting-worthy landscaped backyard with an inground pool. Perfectly proportioned layout and plenty of space to host, live and enjoy. ***** A short walk to West Deane Park (kids playgrounds, tennis courts, baseball diamonds and gardens & outdoor rink), and less than 10 minute drive to Kipling transit hub (TTC Subway & GO Train), Sherway Mall, Islington Golf Club and every conceivable convenience. ***** 52 Glen Agar is ready for you and your new memories. Don't miss it! (id:50886)
Sage Real Estate Limited
138 Terry Fox Drive
Barrie, Ontario
Welcome to this stunning brand-new 4 bedroom home by MVP, nestled in a thoughtfully designed master-planned community! Enjoy elegant living with access to walking trails, bike paths, and a sports pack, perfect for shopping, Lake Simcoe beaches, golf courses, and downtown Barrie, this home offers both comfort and accessibility. Step inside to an open-concept layout featuring a spacious kitchen with newly updated appliances and countertops-ideal for entertaining. The home also boasts direct access from the garage for added convenience. For ease and efficiency, enjoy the second-floor laundry, eliminating the need to carry laundry up and down the stairs! The primary bedroom is a true retreat, showcasing a generously sized walk-in closet and a custom ensuite with double sinks, a glass shower, and a luxurious soaker tub-your private oasis awaits! Don't miss this incredible opportunity to own a beautifully designed home in a prime location. (id:50886)
Forest Hill Real Estate Inc.
601 Witch Bay Camp Road, Lake Of The Woods
Sioux Narrows Nestor Falls, Ontario
1171 acres! Ultimate South facing road accessible Waterfront Property on Lake of the Woods! This site is within an organized municipality and has potential for severance. Discover a once-in-a-lifetime opportunity to own a breathtaking slice of paradise on the serene Lake of the Woods. This South-facing property boasts an impressive 1171 acres of pure natural beauty, offering you the luxury of complete seclusion and exclusivity. For over 30 years, this cherished Lodge has been a staple of the area, offering a haven of relaxation and adventure for countless visitors. Now, the time has come for a new visionary owner to carry on the legacy or embark on a fresh journey with this remarkable land. Nestled amidst the captivating landscape, this property stands out as an exceptional gem, surrounded solely by Crown land. No neighbors in sight – just you and the captivating wilderness. Imagine having over two miles of stunning frontage on Witch Bay, Lake of the Woods, offering an unmatched aquatic playground at your doorstep. But that's not all – your ownership extends to the entire Lac la Belle, enhancing the allure and versatility of this expansive parcel. While the Lodge is currently operational and profitable, the true gem lies in the land itself. Seize the opportunity to craft your dream retreat, an exclusive family compound, or an eco-friendly resort in harmony with nature. Escape the ordinary and embrace the extraordinary – whether you choose to continue the Lodge's legacy or embark on a new chapter, the potential is limitless. This is your chance to secure a slice of tranquility, a canvas for your aspirations, and an unrivaled connection with nature. Don't miss out on this exceptional chance to own a legacy-worthy property that seamlessly blends natural grandeur with endless possibilities. Contact us now to embark on your journey of ownership and inspiration! (id:50886)
Century 21 Northern Choice Realty Ltd.
31 Maple Avenue N
Mississauga, Ontario
Step inside and be inspired. From the moment you enter the dramatic 18-foot vaulted foyer, you're greeted by impeccable craftsmanship and meticulous attention to detail. A striking wrought iron chandelier and elegant banister set a sophisticated tone that carries seamlessly throughout this exceptional home. At the heart of the home lies a breathtaking, renovated kitchen (2023). Custom cabinetry, luxury plank flooring, and a show-stopping 9-foot island with abundant storage make this a true culinary haven. Cooking becomes a joy with the professional grade gas stove featuring dual ovens. Thoughtful upgrades like extra ceiling insulation provide enhanced soundproofing, ensuring peace and privacy in the upstairs bedrooms. The main floor exudes warmth and sophistication, with rich crown moulding and gorgeous oak plank flooring throughout. The inviting living room is anchored by a custom built-in wall unit, perfect for stylishly housing your entertainment system. An integrated Sonos speaker system delivers seamless audio across the main and upper levels, setting the mood for every occasion. Upstairs, discover a private sanctuary with three generously sized bedrooms, each offering comfort and tranquility. The true showstopper is the stunning Muskoka room featuring a dramatic 14-foot vaulted ceiling with exposed beams, an open stone hearth fireplace, and a custom wet bar. Whether entertaining guests or unwinding in rustic luxury, this space delivers. Step onto the juliette balcony and take in the serene garden views. Extend your living space outdoors with ease with effortless entertaining thanks to a dedicated gas BBQ hook-up and three well-placed storage sheds offering ample space for all your outdoor essentials. The finished basement offers even more versatility, featuring a custom wine Cellar - ideal for collectors and entertainers alike. Additionally, a separate in-law suite provides a private, self-contained space perfect for extended family. (id:50886)
Sotheby's International Realty Canada
124 Oakland Avenue
Welland, Ontario
Looking to buy your first home? Why not start as an investor, too? Or maybe it’s time to downsize without giving up space and flexibility. This unique bungalow in the heart of Welland might be exactly what you’re looking for. Featuring 3+2 bedrooms, 2 bathrooms, and a private in-law suite, this home is designed to adapt to your lifestyle—whether that means hosting guests, generating rental income, or creating your own personal bar or studio space. Recent upgrades include a new furnace and central air unit (both 2018), giving you peace of mind and year-round comfort. Step outside to a large deck and fully fenced yard, perfect for summer barbecues or evening campfires under the stars. Situated on a spacious corner lot, you're just minutes from everything—schools, restaurants, shopping centres, golf courses, public transit, trails, and more. Plus, with easy access to major highways, you can reach five Niagara municipalities within 30 minutes. Whether you're a first-time buyer, investor, or looking for your next chapter—this home checks all the boxes. Book your private showing today and see the potential for yourself. (id:50886)
RE/MAX Twin City Realty Inc.
61 Stintzi Drive East
Morson, Ontario
Year-round home in Morson, on Lake of the Woods. Built in 2004, this three-bedroom, two-bathroom home sits on a spacious 2-acre lot—nearly triple the size of most in the subdivision. That means more elbow room, more trees, and more breathing space. The home is being sold fully furnished, including all appliances—just unlock the door and settle in. If you’re a fisherman, hop in the truck and head north on Highway 621. In about 15 minutes, you’ll hit multiple boat launches and be dropping a line in no time. Make this cabin your home base and unlock everything this area has to offer—world-class fishing, unbeatable hunting, and endless outdoor adventure. There’s a one-stall garage with a poured concrete slab—just needs a new roof, and it’s ready to house your boat and gear. The road, all the way in from Highway 621, is municipally maintained year-round. Services include: a 200-amp electrical panel, water drawn from a dug well with a concrete casing, water filtration system including UV light. Heat is provided by electric wall heaters and a hydronic air handler. There is a certified septic system. Taxes for 2024 were $1,683.15 The Ontario Land Transfer Tax on $289,000 is $2,810 Please call, email or use the contact forms on this page for more information or to arrange to see this property. (id:50886)
Northwoods Realty Ltd.
19 Stintzi Drive East
Morson, Ontario
Year-round home south of Morson, on Lake of the Woods. Built in 2001 and sold fully furnished, this turnkey two-bedroom, one-bathroom home is ready for you to move in and start enjoying. The main floor features an open-concept kitchen, dining, and living area, plus a three-piece bath with laundry. The living room opens onto a bright enclosed sunroom that leads to the front yard—perfect for morning coffee or evening unwinding. Upstairs, you’ll find two bedrooms, including a spacious primary bedroom with a cozy sitting room and a great view. The garage, built in 2006, has room for all your gear, and with one 36-foot bay, it’s ideal for storing your boat. If you’re a fisherman, hop in the truck and head north on Highway 621. In about 15 minutes, you’ll hit multiple boat launches and be dropping a line in no time. Or head south about 10 minutes and launch near Bergland on the Little Grassy River. In the winter, you don’t have to go far to enjoy great ice fishing. Make this cabin your home base and unlock everything this area has to offer—world-class fishing, unbeatable hunting, and endless outdoor adventure. The road, all the way in from Highway 621, is municipally maintained year-round. Services include: a 200-amp electrical panel, water drawn from a dug well with a concrete casing, and an under-sink water filtration system. Electric baseboards and a wood-burning stove provide heat. Septic system. (id:50886)
Northwoods Realty Ltd.
5 Serenity Street
Halton Hills, Ontario
Beautiful and spacious four-bedroom brick home in desirable Georgetown South! Close to all amenities. Remington build, Mississippi model, 2318 sq ft. The convenient separate entrance leads to the basement offering loads of potential for this property. Basement is framed and has a rough in bathroom. 9 ft ceilings on the main level. Great layout! Huge open concept great room with gas fireplace. Large chefs kitchen with breakfast area, w/o to deck. Stainless steel appliances. Lots of kitchen storage. Main level laundry. Hardwood staircase leads to four bedrooms on second floor including two primary bedrooms, both with ensuite bathrooms and walk in closets and two more good sized bedrooms making this home suitable for a growing family. Walk out entry to a large garage. Backyard fenced and landscaped with interlocking patio and trees which offer privacy. Just move in and enjoy!! (id:50886)
RE/MAX Real Estate Centre Inc.
S328 Poplar Bay
S Of Keewatin, Ontario
Escape to your own private oasis in the heart of Lake of the Woods. Located in scenic Poplar Bay, this 7.13-acre island offers unmatched privacy, stunning lake views, and the perfect blend of rustic charm and modern convenience — just 15 minutes by boat from Keewatin, Ontario. This property is in unorganized territory on owned land with 2 cabins and a boathouse for parking the boats. (id:50886)
RE/MAX Northwest Realty Ltd.
504 - 340 Plains Road
Burlington, Ontario
Visit a well-designed & laid out condo unit built by "Roseheaven Homes" which have a perfect blend of style, comfort and convenience in a modern and vibrant community of Aldershot, Burlington. A spacious bedroom plus one den with a 4-piece bath. Kitchen elegantly designed with SS appliances sparingly used and diligently made quartz counter for enjoying a scrumptious breakfast. A large enough family room to enjoy in a private setting. The unit has airy ambience with flood sun light through large doors/windows. Walkout to an open lobby best for evening siesta, overlooking condo on ground green area, walkways, shops and resultants Open concept with 9 feet height offers relaxing and entertaining space. One free underground parking and a personal locker for storage on the same floor. Many more features for luxury and comfort. The building has many amenities including Lounge area, Gym, Yoga studious and BBQ place on roof top/terrace. Also included meeting room/conference room and party room and abundant visitors parking on ground. Ideally located for ultimate convenience - nearby located basic shopping, Aldershot GO station, Public Transit, and easy access to major highways 403, 407 and QEW. Moreover, a stylish downtown Burlington, waterfront trail, golf club and parks are hallmark of luxury lifestyle. This property is best fit for first time home buyers, professionals and those looking to downsize. (id:50886)
Century 21 People's Choice Realty Inc.
124 Rory Road
Toronto, Ontario
WELCOME TO 124 RORY ROAD, TORONTOThe BEVERLEY Model - 1195 SQ FT This lovely home is waiting for a new owner. It is very clean,bright, neutral decor, lovely large windows allowing for lots ofsunlight and offers a family friendly, welcoming environment,ready to move in. You wont be disappointed. An unbeatable location. Easy access to highways 401 and 400, Steps to Rainbow Park, Maple Leaf Park, the QueensGreenbelt area, community centre, Yorkdale Mall, HumberRiver Hospital, bus routes, the subway, and a variety ofshopping, schools, Places of Worship and much more. Engineered 5 12 hardwood flooring throughout, carpet freeexcept for the staircases, ceramics in the entrance way,kitchen, breakfast area, powder room, hallway and lower levelfamily room. All windows, exterior doors and hardware including the FrenchDoors with side panels have been replaced, The French Doors lead to the south facing deck, at the front ofthe home just off the eat in breakfast area. This maintenancefree deck offers a wonderful place to sit, enjoy the morningsun, your coffee, barbeque in the evening all the whileoverlooking the gardens, and the tranquility of the complex. The Living room/Dining room combination has a large picturewindow and offers an open concept space for all yourentertaining needs. Two nice size bedrooms along with a den on the second floorare ready for your family to move in and enjoy. Throughout this home there are lots of cupboards for storage. The lower level family room has ceramic flooring, above gradewindows and is ideal for a home gym, office or recreationroom. The newer furnace and hot water heater are owned and willoffer years of service. The garage is oversized with a direct walk-in (man door) toyour home. There is plenty of room for shelving and storagealong with your car. Ample street parking and a dedicatedvisitor parking area is available. (id:50886)
Century 21 Heritage Group Ltd.
127 Harris Cres
Dryden, Ontario
Waterfront Lot on Thunder Lake – Your Ideal Escape Awaits! Dreaming of a serene lakeside retreat? This stunning 0.7-acre waterfront lot on Thunder Lake offers the perfect blend of tranquility and opportunity. Located just a short 10-minute drive from Dryden, this property provides a rare chance to build your dream home or summer getaway in a picturesque setting. Thunder Lake is renowned for its crystal-clear waters and sandy bottom—ideal for boating, fishing, and swimming. Whether you're looking for a peaceful place to unwind or a recreational haven, this lot has it all. Don't miss out on this incredible opportunity to own a slice of paradise. **Please note: The cabin on the property is considered unsafe and entry is not permitted. Contact us today for more information! (id:50886)
Sunset Country Realty Inc.
3 Warbler Lane
Long Point, Ontario
Discover your dream retreat in beautiful Long Point! This stunning 3-bedroom, 3-bathroom bungalow offers breathtaking views of the channel, marsh, and lake. The upstairs living space is perfectly designed for comfort and relaxation, while the large downstairs garage provides ample space for storage or hobbies. Imagine waking up to panoramic views every day and enjoying the tranquility of lakeside living. Don't miss the opportunity to own this unique property – schedule a viewing today and experience the magic of Long Point! (id:50886)
RE/MAX Erie Shores Realty Inc. Brokerage
440299 Aldred Road
Englehart, Ontario
Looking for a rural home in an unorganized township! In Sharpe township just a short distance from the shores of Long Lake we have 3 bedroom home on .77 of an acre. Home has an attached garage, shed all on a level lot. Propane furnace was installed in 2024. (id:50886)
Huff Realty Ltd
34 Doddington Drive
Toronto, Ontario
Beautiful brick and stone bungalow located in the highly desirable South Sunnylea neighborhood! Bright and spacious with a charming bay window, a gourmet family kitchen with breakfast area, two full bathrooms, and gleaming hardwood floors throughout. The finished lower level features a separate entrance, large family and rec rooms, a custom wet bar, and a full 4-piece bath, perfect for additional living space or entertaining. Enjoy professionally landscaped gardens and your very own pro-style basketball court. Freshly painted and move-in ready, this home is ideally located just minutes to the TTC Subway, Lake Ontario, the QEW,Parks, and Shopping! (id:50886)
RE/MAX Imperial Realty Inc.
0 Bucholtz Road
Laurentian Valley, Ontario
Escape to nature with this expansive 50-acre parcel! Surrounded by miles of wilderness, this property offers true seclusion and a rare opportunity to own a piece of the great outdoors. Ideal for hunting, weekend getaways, or recreational use, the land is beaming with wildlife including deer, turkey, moose, partridge, and more. A hunting and fishing camp is permitted! Whether you're a seasoned outdoor enthusiast or simply looking for a peaceful spot away from it all, this property has endless potential for adventure and relaxation. Thousands of acres of crown land is close by, making natures play ground even larger. Access is currently limited to ATVs, making it a perfect off-grid destination for those who value privacy and rugged charm. 24 hours irrevocable on all offers. (id:50886)
Royal LePage Edmonds & Associates
2 Sammy Drive
Petawawa, Ontario
Welcome to your perfect family home, nestled on a quiet side street in the heart of Petawawa! This charming and comfortable home offers the best of both worlds peaceful living with the convenience of being just minutes from CFB Petawawa. With 2+1 bedrooms and 2 full bathrooms, its an ideal starter home for a growing family. Step inside to find a bright, open-concept layout with a cozy living area and an inviting kitchen and dining space perfect for everyday living and family gatherings. Patio doors lead to a fully fenced backyard, offering a private retreat complete with a relaxing hot tub, above-ground pool, large workshop shed- fully powered, and beautiful greenspace beyond. Downstairs, you'll discover a warm and welcoming family room with a gas fireplace, a third bedroom, a second full bathroom, and a spacious laundry room. This home is move-in ready and waiting for new memories to be made. Don't miss the chance to make this safe and cozy home your own! (id:50886)
Century 21 Aspire Realty Ltd.
1329 Sweetbirch Court
Mississauga, Ontario
Welcome to this well maintained, ideally located 4+2 bedrooms, 4 bathrooms house situated in desirable Creditview area of Mississauga only minutes away from Erindale Go Train Station, Golden Square Centre, UofT Campus and major highways. Modern open-concept kitchen with a stainless steel appliances overlooking the open concept family room with a wooden fireplace and hardwood flooring throughout. Large master bedroom has walk-in closet and an ensuite bathroom. Professionally finished basement contains a large great room, separate laundry room, two bedrooms and could be easily converted into In-Law Suite. The house has an attached two-car garage, central vacuum cleaner, recently replaced roof (2025) and central air conditioner (2023). (id:50886)
Right At Home Realty

