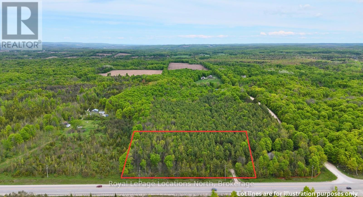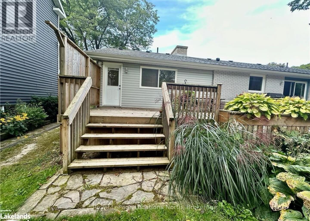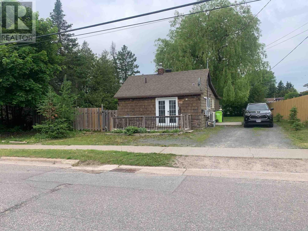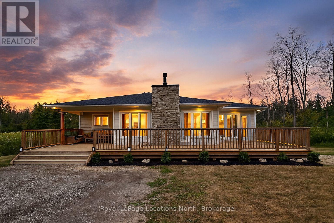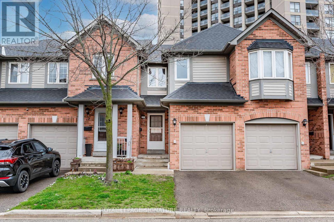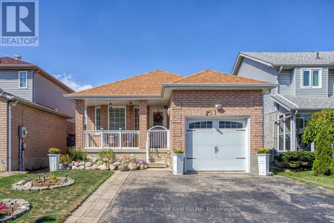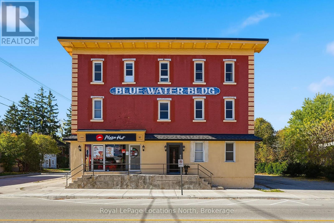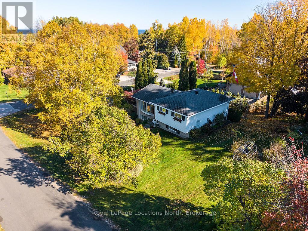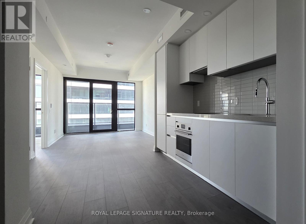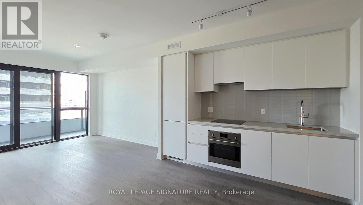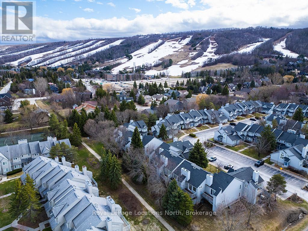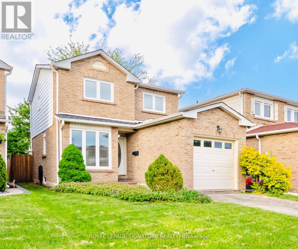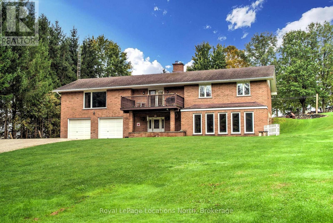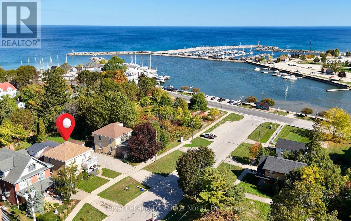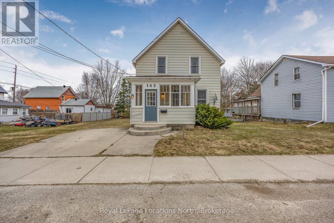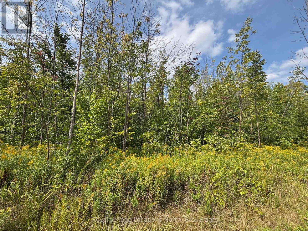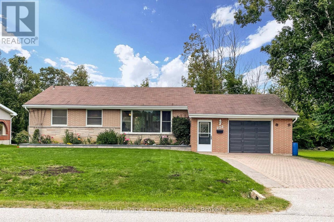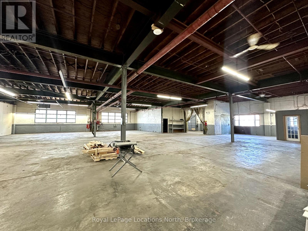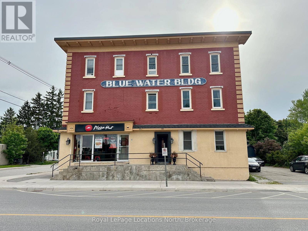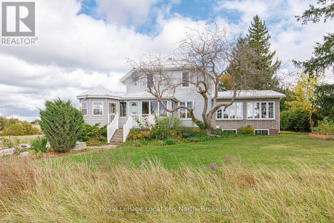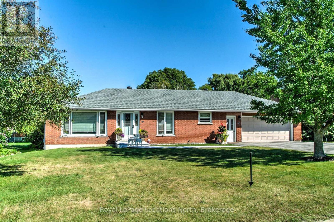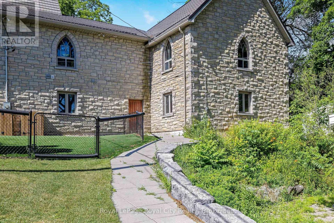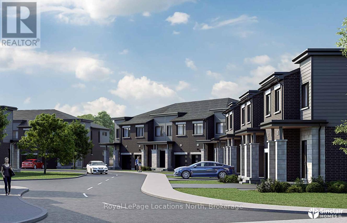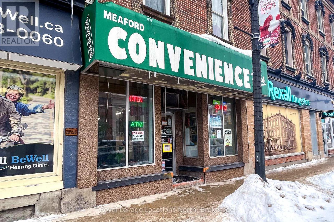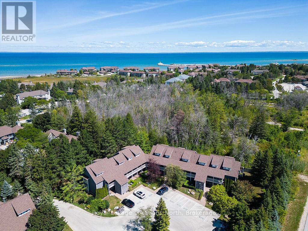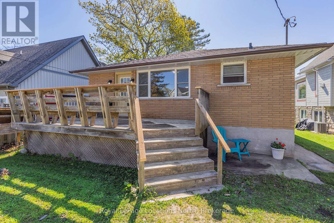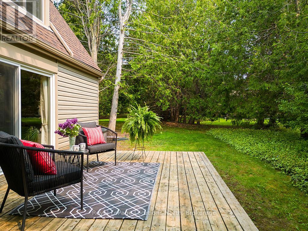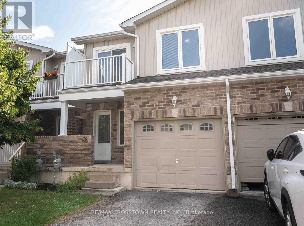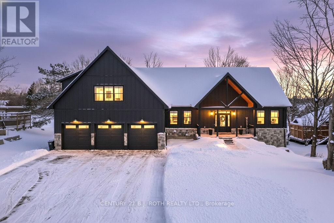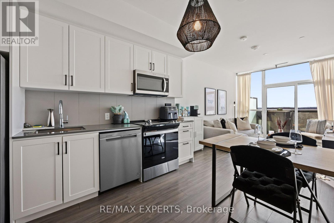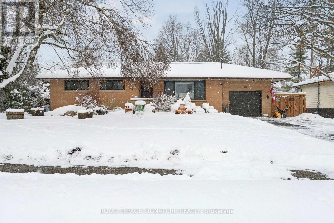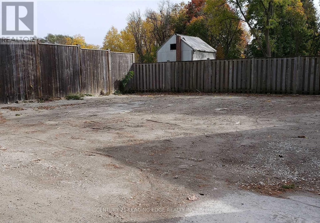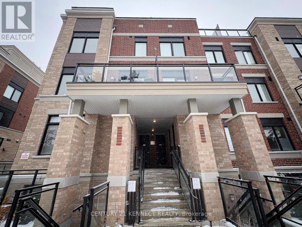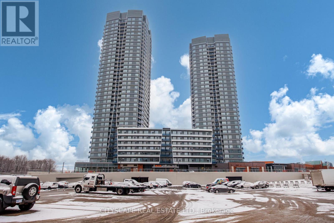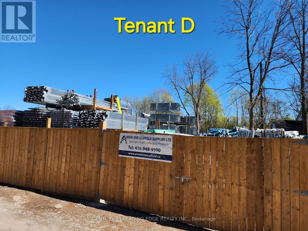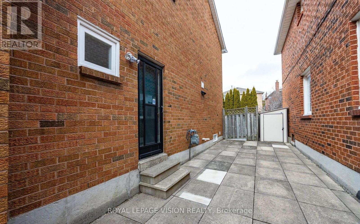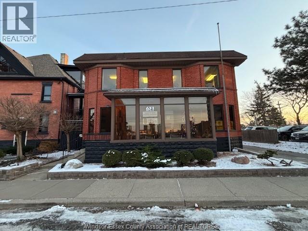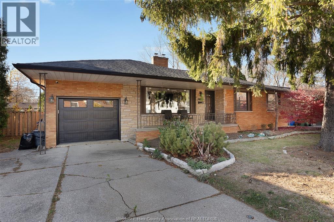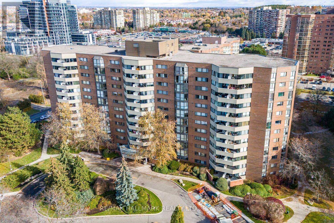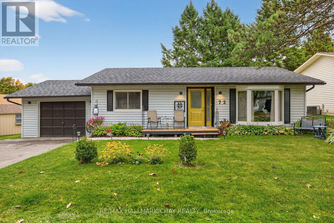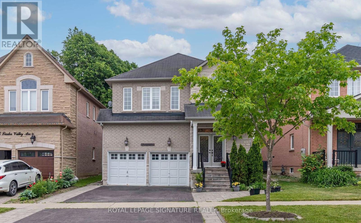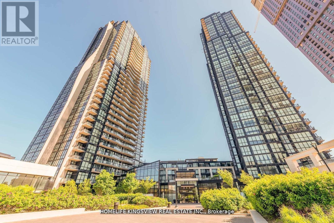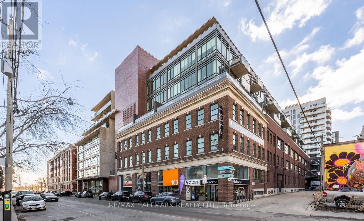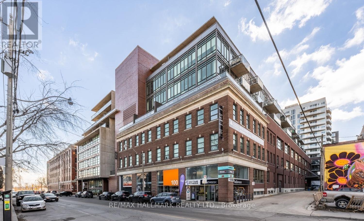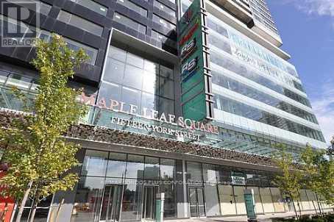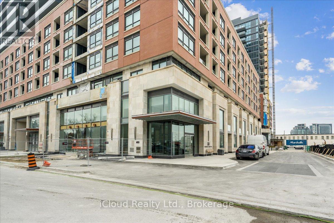777215 Highway 10
Chatsworth, Ontario
1.8 ACRE BUILDING LOT FOR SALE! Dry flat building envelope already cleared and ready to go! It is the perfect location to build your dream home, situated between Markdale and Owen Sound. The lot is ready to build with all services available at the lot line, including hydro, gas, fibre optic and telephone. An engineered driveway is already in place for easy access. The towering white pines offer privacy, around the cleared building site. An artesian spring on the north end of the lot separates a hardwood bush from a white pine forest, with plenty of wildlife trails leading to the spring. The majority of the lot is flat, dry and offers an ideal location for a perfect building site. Only 1 km from an elementary school, a short drive to shopping in Owen Sound or Markdale and Williams Lake access and private boat launch access is just around the corner. The CP rail trail is only 600 m away, perfect for ATVing, gravel biking and it is a OFSC snowmobile trail in the winter - gaining you access to all of the snowmobile trails in the area! Blue Mountain is just 35 minutes away and Georgian Bay access is 20 minutes away. This is an affordable, ready-to-build lot in a convenient location. Don't miss your chance to make this property yours, book a showing today! See attached documents for permitted uses with zoning. (id:50886)
Royal LePage Locations North
Lower - 305 Eliza Street
Meaford, Ontario
ALL INCLUSIVE FURNISHED SHORT TERM LEASE! Welcome to your cozy haven just steps away from the tranquil shores of Georgian Bay and a short walk to downtown. This charming fully furnished one-bedroom basement apartment offers a perfect blend of comfort, style, and convenience. It's the ideal retreat for a quiet professional single or couple. A separate entrance leads into a shared mudroom and laundry room. The cozy galley kitchen features a brand new sleek apartment-size refrigerator, induction mini range, microwave and lots of counter space. A 4 piece bathroom features a spa-like walk-in shower adorned with beautiful tile work and a double sink vanity. The open concept living room is complete with beautiful hardwood floors and pot lighting. Enjoy the stunning shared large backyard boasting luscious gardens with the use of a large back deck. Utilities are INCLUDED, along with internet, laundry and snow removal services. No pets, no smoking. Owner lives on main floor. Available immediately for 6 months (potentially longer for the right tenant). Book your showing today! (id:50886)
Royal LePage Locations North
25 Elmwood Ave
Sault Ste. Marie, Ontario
Move right into this updated three bedroom, one bathroom home in convenient central location close to schools, shopping and all major amenities. Home has open concept kitchen, dining and living room with updated kitchen cabinets and flooring throughout. Oversized lot with partially fenced rear yard, shed and front deck. Newer ductless split with heat pump and a/c make this home economical to heat. Perfect for downsizing, first time buyer, or rental property. Call to view this home today. (id:50886)
Century 21 Choice Realty Inc.
141 Old Highway 26
Meaford, Ontario
Beautifully crafted BUNGALOW, located just a short drive from Lora Bay, Thornbury, and Meaford, offering the perfect blend of modern efficiency and comfortable main-floor living. Ideal for those who appreciate convenience and style, this home features an open-concept design with spacious living areas and plenty of room to personalize. The layout includes 3+1 generously sized bedrooms, some of the bedrooms can be easily be transformed into a home office, den or library. The primary bedroom is filled with natural light, offering direct access to the front deck, where you can relax and enjoy peaceful views of the hardwood forest across the street. This bedroom can also be converted into another livingroom. The kitchen stands out with a stylish backsplash, hardware, cabinetry and stainless steel appliances. The bathroom features high-end fixtures, including a tile shower/tub combination, offering both functionality and style. The open-concept living and dining area is perfect for entertaining, with a cozy propane fireplace that adds warmth and ambiance on cool evenings. A covered front porch with southern exposure provides a charming spot to enjoy the outdoors, no matter the season. Situated on nearly half an acre, this property is waiting for your personal landscaping design, the property provides ample space for outdoor living and there's plenty of parking with room to build a garage if desired. For those who enjoy outdoor recreation, this property is ideally located close to beach access, as well as world-class golf courses and skiing. Whether you're relaxing at home or exploring the surrounding area, this home is the perfect place to enjoy the best of both comfort and adventure. Book your showing today! (id:50886)
Royal LePage Locations North
71 - 190 Forum Drive
Mississauga, Ontario
Gorgeous 3-bedroom, 2-bathroom townhouse in the highly desirable Hurontario neighbourhood. Step inside to an inviting open-concept layout featuring a modern white kitchen with stainless steel appliances and a bright living area overlooking the beautifully fenced-in backyard-perfect for entertaining. Upstairs, you'll find three spacious bedrooms filled with natural light. The impressive primary bedroom offers his-and-hers closets and direct access to the semi-ensuite3-piece bathroom. The lower level features a functional recreation room with a walk-out to your private, peaceful yard. This home also includes two parking spaces, including convenient garage parking. Located close to restaurants, schools, shopping, highways, and transit-this home truly has it all. (id:50886)
Royal LePage Signature Realty
31 Ryde Road
Guelph, Ontario
Welcome to this back-split home, nestled in the highly sought-after and mature West End of Guelph. With over 2000 square feet of thoughtfully designed living space, this home creates a truly inviting atmosphere. Perfect for families, multigenerational living, or those seeking a property with tremendous versatility, this home offers an abundance of features that are sure to impress. As you step into the bright and airy main floor, you'll be immediately captivated by the hardwood and ceramic floors. A formal living room invites you to relax and unwind, while the large oak kitchen, offering extensive amount of cupboard space, provides the ideal setting for culinary creations. The adjoining dining area makes entertaining easy, and the spacious family room offers plenty of room for gatherings, boasting sliding glass patio doors to the maintained and fully fenced backyard. A full 3-piece bath and a sizable bedroom complete the main level, providing comfort and convenience for family or guests The upper floor features 3 additional bedrooms, including a master suite, offering ample closet space and a serene retreat. The large 4-pc bath is highlighted by a skylight that fills the space with natural light. The fully finished basement which is also accessible via a separate entrance through the garage offers high ceilings. Featuring a fifth bedroom and an expansive recreation room, it can easily be transformed into a home office, an entertainment hub, or even a private suite for extended family or guests. The basement's layout also offers significant potential for those looking to create an income-generating space, with a completely separate entrance providing privacy and convenience. This home offers a newer roof and skylights (2015), garage door (2015), Samsung washer & dryer (2024), hot water tank rental(2024), and a garage door opener (2022). Conveniently located by schools, the Hanlon Expressway, Zehrs, Costco. Book your viewing today and you will not be disappointed! (id:50886)
Coldwell Banker Neumann Real Estate
303 - 110 Sykes Street N
Meaford, Ontario
Unit 303 is a beautifully renovated one-bedroom, one-bath condo located in the heart of downtown Meaford. This small but stylish unit offers a bright interior with thoughtful updates throughout. The open-concept layout makes excellent use of space, creating a comfortable and inviting home. Enjoy the convenience of being just steps from Meaford's shops, restaurants, harbour, and the Georgian trail. Perfect for anyone looking for a turnkey property - this condo comes fully furnished and move-in ready! (id:50886)
Royal LePage Locations North
15 Wellington Street S
Blue Mountains, Ontario
Lovingly built and cherished by the same family for over 50 years, this is the first time this wonderful Thornbury home has been offered for sale. Set on a generously sized corner lot in one of Thornbury's most desirable neighbourhoods, the property is surrounded by mature trees, lush gardens, and natural privacy-a true in-town oasis. This four-bedroom family home is ready for its next chapter. The spacious driveway offers parking for the whole family, along with an attached garage for convenience during winter months. Inside, the four-level back split layout provides functional and flexible living spaces for every stage of family life. The main level features inside access to the garage and a large, inviting family room with expansive windows-perfect for a rec room, kids' hangout, or cozy movie nights. Upstairs, the second level includes a generous bedroom, a modern 3-piece bath with glass shower, laundry room, and plenty of storage space. The third level opens up to a bright and welcoming living room with a beautiful bay window overlooking the treetops, creating a warm, elevated atmosphere. Step out to the spacious outdoor terrace above the garage-ideal for morning coffee or evening entertaining. An updated kitchen with timeless white cabinetry, ample storage, and an eat-in dining area completes this level. On the top floor, you'll find three excellent-sized bedrooms and a generous 4 pc bath. Each room enjoys generous natural light and views of the surrounding greenery. Outside, the property shines with mature landscaping, vibrant gardens, and a charming garden shed for tools and toys. Located in a highly sought-after neighbourhood, you're just steps from downtown shops and restaurants, Georgian Bay, parks, schools, and trails. A rare opportunity to own a beloved family home in the heart of Thornbury - ready for new memories to be made. (id:50886)
Royal LePage Locations North
2508 - 4015 The Exchange
Mississauga, Ontario
Welcome to Exchange District Condos 1 a luxurious and modern residence perfectly situated in the heart of downtown Mississauga! This stylish 1 Bedroom + Den unit includes parking for your convenience. Enjoy unbeatable proximity to Square One Shopping Centre, Celebration Square, top-tier restaurants, and a wide array of retail options. Commuting is a breeze with easy access to the City Centre Transit Terminal, MiWay, and GO Transit. Sheridan Colleges Hazel McCallion Campus is just a short walk away, and the University of Toronto Mississauga is easily accessible by bus. High-speed internet included! (id:50886)
Baytree Real Estate Inc.
3311 - 4015 The Exchange
Mississauga, Ontario
Welcome to Exchange District Condos 1 a luxurious and modern residence perfectly situated in the heart of downtown Mississauga! This stylish 2-bedroom, 1-bathroom unit includes parking for your convenience. Enjoy unbeatable proximity to Square One Shopping Centre, Celebration Square, top-tier restaurants, and a wide array of retail options. Commuting is a breeze with easy access to the City Centre Transit Terminal, MiWay, and GO Transit. Sheridan Colleges Hazel McCallion Campus is just a short walk away, and the University of Toronto Mississauga is easily accessible by bus. High-speed internet included!! (id:50886)
Baytree Real Estate Inc.
38 - 146 Settlers Way
Blue Mountains, Ontario
WALKING DISTANCE TO THE VILLAGE AT BLUE MOUNTAINS. Welcome to 146 Settlers Way #38, The Blue Mountains. Live the four-season lifestyle in this nicely appointed 3-bedroom, 3-bathroom townhouse, perfectly located just a short walk from the slopes of Blue Mountain and the vibrant Blue Mountain Village. Whether you're seeking a cozy weekend getaway or a full-time retreat, this home has it all. Step inside to a warm and inviting living space featuring a wood-burning fireplace perfect for apres-ski evenings or chilly fall nights. The functional layout offers ample space for family and guests, with three spacious bedrooms and three full bathrooms, including a finished basement providing extra space. Enjoy summer days by the outdoor pool, and tennis courts. This home combines mountain charm with convenience and comfort all within walking distance to ski lifts, restaurants, shops, and hiking/biking trails.Whether you're hitting the slopes, relaxing by the fire, or soaking in the village vibe, this is your perfect mountain base. (id:50886)
Royal LePage Locations North
36 Denlow Drive
Brampton, Ontario
This Home Is COMPLETELY UPDATED, Move-In Ready & Priced to SELL! Freshly Painted Through Out, Updated Hardwood Flooring, Brand New Kitchen - Cabinets Offer Ample Storage, Stainless Steel Appliances, Luxury Quartz Counters & Backsplash, New Light Fixtures Through Out, New Stairs &Railings, Living Room Offers Access to the Backyard and Has A Wood Burning Fireplace, All New Bathroom Vanities And Completely Updated Bathrooms! Basement Is Unfinished, Completely Open To Your Imagination. Convenient access to public transit and major roadways, parks, schools and Sheridan College! (id:50886)
Royal LePage Signature Realty
137794 Grey Rd 12 Road S
Meaford, Ontario
This custom built brick bungalow was designed for active families. Located just a few minutes from town means you have quick access to all the amenities but the bonus of country living. Main floor features 3 bedrooms updated primary bath, main floor laundry and plenty of space in the large principal rooms. The lower level has an indoor pool which is covered and presently used as a recreation room, but could be converted back. When built, the indoor pool was heated by a custom made wood furnace which could be re-used or change it as preferred. Most windows replaced 2025, GeoThermal heat and A/C. 24 X 30 Workshop with hydro is perfect for your business or hobbies. (id:50886)
Royal LePage Locations North
36 Nelson Street E
Meaford, Ontario
Lovely two storey brick Century Home just steps from Meaford's inner harbour, local shops and restaurants and Meaford Hall - Welcome to 36 Nelson St. Currently functioning as a two unit dwelling or could easily be converted back to a single family home. Unit One has three generous bedrooms, one and a half baths, in suite laundry, large kitchen, living and dining rooms, a balcony and covered front porch. Unit Two is a one bed, two bath unit with large kitchen and living room. Outside, enjoy a rear deck, large yard and a detached garage. Many upgrades to interior finishes including engineered wide plank flooring on main floor, furnace (2021) and roof (2023 & 2025). (id:50886)
Royal LePage Locations North
163 Henry Street
Meaford, Ontario
NEW SHINGLES JUNE 2025. This 100+ year-old home offers a unique blend of charm, character and potential. Located in the heart of Meaford, this 3-bedroom, 2-bathroom property is an ideal opportunity for first-time homebuyers. While the home does need some updating, it provides a spacious layout and the chance to add your own personal touches. The main floor has a bright family room that flows into the living room. The kitchen/ dining room have walk out to back deck. Generous sized bedrooms and a large full bathroom upstairs. Backing onto the Georgian Trail, the property offers a peaceful backyard with direct access to outdoor activities. Whether you enjoy biking, hiking, or simply soaking in the natural beauty, this location is perfect for outdoor enthusiasts. Quick walk to the waterfront and downtown. Book your private showing today! (id:50886)
Royal LePage Locations North
0 Cedar Avenue
Meaford, Ontario
Beautiful 2 acre building lot close to Georgian Bay. Over 2 acres on a quiet road (private) Property has a 6 inch pipe drilled well installed and fibre optic high speed Internet on the property. Plan your dream home just steps from Georgian Bay! (id:50886)
Royal LePage Locations North
223 Pearson Street
Meaford, Ontario
Well cared for traditional 2 bedroom bungalow on a great street, close to the Golf Course, Hospital and to Downtown shops and restaurants. Hardwood floors in the living and dining rooms, main floor laundry and updated 4pc bathroom. Newer rear deck overlooking perennial gardens is perfect for entertaining. Full basement with 2 piece bathroom, large family room and opportunity for a third bedroom and bathroom. Outside, two storage sheds to store all of your outdoor equipment. An oversized attached garage with inside entry from the foyer is a bonus. A great home to start your family or enjoy your retirement. (id:50886)
Royal LePage Locations North
8w - 278 Cook Street
Meaford, Ontario
RARE OPPORTUNITY! This expansive 8145 SF industrial/commercial unit is one of the only locations in the area offering private loading docks, ideal for businesses that require reliable shipping and delivery access. Located in a restored factory, this unit features two PRIVATE loading docks, a private lunchroom, office space, ample parking, and is close proximity to shared washroom facilities. The warehouse offers 12-foot clearance, is fully sprinklered and has large windows throughout, filling the space with natural light. The entire building has been upgraded with a new roof, LED lighting, new heating systems and other major capital improvements. Adjacent spaces offer flexibility for expansion or reduction in space: a 4,800 SF adjacent industrial unit with 3-phase power is also available, or this unit could potentially be divide into two smaller units. Endless possibilities for businesses requiring large-scale space with multiple configurations. The ALL INCLUSIVE lease rate covers heat, hydro, snow removal, TMI, and all utilities, except power usage beyond 110V. New zoning allows for mixed commercial, retail, and light industrial uses and many other permitted uses. Centrally located in Meaford, just one blockfrom the main highway access point off Highway 26, offering easy access for shipping, deliveries, and customer traffic. Meaford is a vibrant and growing community, an ideal location for new businesses and expanding operations. Several other units are available in this versatile building. Spaces can be combined or divided to suit your needs, inquire today! (id:50886)
Royal LePage Locations North
204 - 110 Sykes Street N
Meaford, Ontario
Welcome to 110 Sykes St North, Unit 204 -- The Victorian Suite. This charming one-bedroom, one-bathroom condo is perfectly situated just steps from downtown Meaford's shopping, dining, and the stunning shores of Georgian Bay. Enjoy easy access to skiing, world-class golf courses, and a variety of other attractions, all just a short drive away. The buildings common areas have been thoughtfully restored to reflect its historic charm. The unit is efficient to heat with one of the only units with a gas wall furnace and multiple baseboard heaters. This condo presents a fantastic opportunity to personalize and renovate to your taste. Recent upgrades include new windows, and the unit comes with a private storage locker and on-site laundry for added convenience. Don't miss out - schedule your showing today and explore the full potential of this delightful condo! Water is include in the condo fees. (id:50886)
Royal LePage Locations North
788070 Grey Road 13
Blue Mountains, Ontario
Welcome to your expansive country retreat, where space, comfort, and rustic charm blend seamlessly to create the perfect haven for a large family. With over 3300 sq ft of finished living space, this spacious family home features FOUR elegant living room spaces with three gas fireplaces, 5 bedrooms, 3 bathrooms, breakfast nook, heated sunroom and a gazebo. An abundance of natural light pours through the expansive windows, accentuating the stunning hardwood floors throughout every room on the main floor. The primary bedroom has its own separate stair case and features a large ensuite bathroom fully equipped with a jacuzzi tub and walk-in shower. The back addition could easily be converted into a separate apartment, many options for multi-family living. The exterior of the home features a wrap around covered porch and large back deck. The tree-lined private back yard features two outbuildings - a large detached workshop (16'x22') and a double car garage (28'x36') with enough space to park 4 cars inside. Located in desired location just outside Clarksburg/Thornbury. Close driving distance to schools, shopping, restaurants, golf courses, ski hills & the Beaver River. Main part of house built in 1925, back addition 2003 and side addition 2004-2006. Primary bedroom photos not in listing for tenant privacy. Check out the attached floor plans! Updates: Electrical (1985), plumbing (1985), furnace (2003), roof (2020), cistern 2500 gals (1990s), hot water tank (2023), septic (2000) last pumped 2019, windows (2004), air conditioner (2004). Book your showing today! (id:50886)
Royal LePage Locations North
51 Union Street
Meaford, Ontario
Large, immaculate brick bungalow on a beautiful fenced lot. Located in a nice neighborhood with lots of families around. With 3 bedrooms upstairs and one downstairs you have lots of room for a large family. The living room is currently used as the dining room to allow for the owners family dining table. In a neighborhood of nice people and growing families you will love living here. The location is convenient to dining, groceries and the school. A walk or bike ride to downtown Meaford for the more dining options ,the Library, banks and Meaford Hall. (id:50886)
Royal LePage Locations North
Lower Level - 112 Guelph Street
Guelph/eramosa, Ontario
Unique Office Space in one of Rockwood's most historic Church's. An exceptional opportunity to establish your business in the lower level of one of Rockwood's most iconic and historic buildings, St. Johns Anglican Church. This bright and inviting office space features, plenty of parking, a private side entrance and a flexible layout with multiple rooms, ideal for professional use or private work areas. Large windows provide ample natural light throughout. The space includes two washrooms (one with dual stalls and sinks, and one single), a separate thermostat for climate control, and a kitchenette area perfect for a coffee station or staff break area. A unique setting with character, functionality, and privacy ideal for professionals looking for something out of the ordinary. Note* This space is unsuitable for operating a Daycare center. (id:50886)
Royal LePage Royal City Realty
206080 Highway 26 Highway
Meaford, Ontario
Welcome to Baybounds, Sinclair Homes newest community in Meaford. Be the change you want to see in the world as these homes are all built to one of the highest quality standards known as Net Zero Homes. All homes include solar panels as well as cold climate heat pumps and net metering contracts with Hydro One, meaning your home will generate as much as it uses and your energy costs will be dramatically reduced. This is all achieved by a home that is extremely well built with high grade insulation, 2 inches of spray foam under all basement floors and up the exterior basement walls, Aerobarrier advanced air sealing, triple pane windows and more. This results in a home that is more comfortable, free of cold and hot spots, humidity regulated, and having higher indoor air quality. Experience luxury with stone countertops throughout the home, stainless steel appliance package, Washer and Dryer, driveway, patio, garage door openers, fibre optic internet direct to home, and high quality finishes - Ask about First Release Incentives! Visit the Sales Centre at 39 Nelson St., W., Unit C, Meaford (id:50886)
Royal LePage Locations North
50 Sykes Street N
Meaford, Ontario
3 storey building in downtown Meaford with well established convenience store and 2 apartments above. Well located in the business core with banking and restaurants and many apartments nearby. The Lottery License and LCBO sales are a valuable asset to the downtown core. Inventory and equipment and business in addition to purchase price if a buyer wishes to continue the business. (id:50886)
Royal LePage Locations North
Lot 48 - 206080 Highway 26
Meaford, Ontario
Welcome to Baybounds, Sinclair Homes newest community in Meaford. Be the change you want to see in the world as these homes are all built to one of the highest quality standards known as Net Zero Homes. All homes include solar panels as well as cold climate heat pumps and net metering contracts with Hydro One, meaning your home will generate as much as it uses and your energy costs will be dramatically reduced. This is all achieved by a home that is extremely well built with high grade insulation, 2 inches of spray foam under all basement floors and up the exterior basement walls, Aerobarrier advanced air sealing, triple pane windows and more. This results in a home that is more comfortable, free of cold and hot spots, humidity regulated, and having higher indoor air quality. Experience luxury with stone countertops throughout the home, stainless steel appliance package, Washer and Dryer, driveway, patio, garage door openers, fibre optic internet direct to home, and high quality finishes - Ask about First Release Incentives! Visit the Sales Centre at 39 Nelson St., W., Unit C, Meaford (id:50886)
Royal LePage Locations North
918 Cedar Pointe Court
Collingwood, Ontario
Welcome to 918 Cedar Pointe Court. This beautifully updated 3-bedroom, 2-bathroom ground-floor corner unit is located in the highly sought-after Lighthouse Point community, one of Collingwood's most desirable waterfront developments.This bright and spacious home features a modern open-concept kitchen and living area with granite counter tops, stainless steel appliances, a gas fireplace, and a convenient pantry/laundry room. The primary suite includes a 4-piece en-suite bathroom, while large windows throughout fill the space with natural light. Step outside to your generous private patio backing onto mature trees, offering peace, privacy, and the perfect space for outdoor dining or relaxation.Included with this unit is a 30-foot boat slip in the private marina, ideal for those who want to enjoy direct access to Georgian Bay.Lighthouse Point offers resort-style living with incredible on-site amenities, including indoor and outdoor swimming pools, tennis and pickleball courts, scenic waterfront walking trails, a large recreation centre with gym, games room, sauna, hot tubs, a playground, and more.Whether you're looking for a full-time home or a luxurious weekend retreat, 918 Cedar Pointe Court offers a unique opportunity to enjoy comfort, style, and an active waterfront lifestyle in one of the areas most prestigious communities. Don't miss this rare opportunity schedule your private showing today. (id:50886)
Royal LePage Locations North
971 Mosley Street
Wasaga Beach, Ontario
Welcome to your own private retreat on the river! This 5-bedroom, 2-bathroom home in beautiful Wasaga Beach offers year round living. Walk in to this home and immediately be welcomed with a view. Backing on to the peaceful Nottawasaga river and just a short walk to Beach 3, this property is ideal for those who love water views and the beach. Enjoy the benefits of a fully finished walkout basement perfect for guests, entertaining, or multigenerational living. The home features a newly built double car garage, fully fenced yard, and a smart layout designed for both everyday living and vacation-style relaxation. Theres plenty of space for families, visitors, or future potential. Book your private showing today! (id:50886)
Royal LePage Locations North
134 Escarpment Crescent
Collingwood, Ontario
SIGNIFICANT PRICE IMPROVEMENT! 134 Escarpment Crescent, is a beautifully upgraded four-bedroom condo nestled in the Living Waters Resort, formerly known as Cranberry Village. The open-concept main floor is perfect for both relaxation and entertaining, featuring a cozy gas fireplace, a modern kitchen with upgraded appliances, and a walkout to a serene, private patio surrounded by trees. Upstairs, you'll discover four bedrooms, two of which boast charming window seats ideal for reading, along with a well-appointed four-piece bathroom. Recent enhancements include new windows, a new roof, updated flooring on the second floor, a forced-air gas furnace, new interior doors and frames, a stylish front door, a contemporary bathroom vanity, and fresh paint throughout the main floor and upstairs. Conveniently, the laundry area is located on the main floor, providing additional storage space. This property is ideally situated just moments from the Cranberry Golf Course, ski resorts, the picturesque 62km Georgian Trail System for hiking and biking, tennis courts, and a variety of downtown shops and restaurants. (id:50886)
Royal LePage Locations North
39 - 75 Prince William Way
Barrie, Ontario
Bright and spacious 3-bedroom townhome in the sought-after southeast end of Barrie! Exclusive use/NOT shared. Located in a family-friendly neighborhood, this unit features an open-concept layout, modern finishes, and a walk-out to a private balcony. Steps away from schools, transportation, Go Station, restaurants and other fine amenities. Freshly painted with feature walls and is a spacious 3 bedroom with 2 full and one half bathrooms. Large windows, master ensuite with walk-in closet. Kitchen has a lot of cupboard space and a breakfast bar for easy dining. Large family room area with a sliding glass door to rear yard. Enjoy the convenience of an attached garage, ensuite laundry, and easy access to schools, parks, shopping, and the Barrie South GO Station. The private playground is just steps from your front door. Perfect for professionals or families looking for a comfortable and well-located place to call home. A+ tenants only. (id:50886)
RE/MAX Crosstown Realty Inc.
63 Highland Drive
Oro-Medonte, Ontario
This Custom-designed luxury home built in 2024 offers refined finishes, spacious living, and an unbeatable location steps from trails, golf, and year-round recreation. Featuring 4 bedrooms-including a main-floor primary suite with private deck access, a spa-like ensuite, and a walk-in closet complete with its own washer and dryer-this home provides exceptional comfort and convenience. The open-concept main level showcases a natural stone fireplace wall, a designer kitchen with walkout to a covered deck complete with ceiling fans and natural gas BBQ hookup, and seamless flow for indoor-outdoor enjoyment. The second-floor loft offers a versatile retreat that could serve as an additional primary suite with a 3-piece bath and walk-in closet, ideal for guests or multi-generational living. Every bathroom features heated floors for added everyday luxury. The insulated 3-car garage includes an EV plug-in, rough-in for gas heat, and an additional rear garage door for yard access or utility vehicle storage. The unfinished walkout basement is already framed and awaits drywall, offering the opportunity to add significant future living space-perfect for a rec room, gym, additional bedrooms, or media space-all ready for the new owners' finishing touches. This exceptional property combines modern comfort, thoughtful design, and incredible potential in one of Horseshoe Valley's most desirable settings. (id:50886)
Century 21 B.j. Roth Realty Ltd.
707 - 681 Yonge Street
Barrie, Ontario
Experience upscale urban living in this stylish 1-bedroom, 1-bathroom penthouse condo at South District Condos! Featuring a modern open-concept layout and a spacious balcony perfect for relaxing or entertaining, this suite offers the ideal blend of comfort and sophistication. Perfect for professionals or anyone seeking a low-maintenance, luxury lifestyle. Conveniently located just minutes from the GO Train, shopping, restaurants, and Lake Simcoe. Enjoy premium building amenities including concierge, rooftop terrace with panoramic views, fully equipped gym, and yoga studio. Don't miss your chance to call this stunning condo homebook your showing today! (id:50886)
RE/MAX Experts
86 Fittons Road E
Orillia, Ontario
Welcome to 86 Fittons Rd, a well-maintained and updated bungalow set on a rare 81x187 ft lot in one of North Orillia's most convenient and family-friendly areas. This property offers exceptional value with a metal roof, updated kitchen, refreshed main bathroom, a finished basement with three additional bedrooms, and a private inground pool-a combination rarely found at this price point.The main floor features a traditional, functional layout with a bright living room, a separate dining area, and an updated kitchen offering modern cabinetry, good counter space, and newer appliances. Three comfortable bedrooms and a renovated 4-piece bathroom complete the mainlevel, making the home ideal for families, first-time buyers, downsizers, or investors seeking a strong long-term property.The fully finished lower level adds tremendous versatility. It includes three additional bedrooms, a full bathroom, a rec room space, and plenty of storage. While the basement finishes are dated, the area is warm, clean, and offers outstanding potential for extended family living, a teen retreat, guest accommodations, or future rental possibilities.Outside is where this home truly stands out. The backyard is an entertainer's dream-private,spacious, and designed for summer enjoyment with an inground pool, mature trees, and endless room for kids and pets. Whether hosting gatherings, relaxing by the water, or transforming theyard into your own outdoor oasis, this property delivers space rarely offered in town.Additional highlights include a built-in single-car garage, parking for multiple vehicles, a durable metal roof, and close proximity to schools, parks, shopping, restaurants, CouchichingBeach, and quick access to Hwy 11. (id:50886)
Royal LePage Signature Realty
Part D - 10873 Kennedy Road
Markham, Ontario
NO TMI! Versatile Outdoor Storage Space in Prime Markham Location! Looking for secure and convenient outdoor storage? Fully fenced and gated. Located just north of Elgin Mills Rd, offers endless possibilities! Ideal for recreational storage, landscaping supplies, equipment, vehicles, or contractors yards, this space is perfect for businesses or individuals needing extra outdoor storage. Prime Location 10 minutes to Hwy 404, close to all amenities Secure & Monitored with security cameras for peace of mind Easy Access. Convenient rear location for hassle-free loading and unloading Flexible Uses Store equipment, cars, materials, and more! Common area with pantry and washrooms. Easy showings available don't miss out on this rare outdoor storage opportunity! (id:50886)
Century 21 Leading Edge Realty Inc.
1406 - 56 Elizabeth Street S
Richmond Hill, Ontario
Discover modern living in this brand-new upper-level stacked townhouse in Richmond Hill's sought-after High Point Urban Towns. This bright corner unit offers approx. 1,690 sq. ft. of combined living space with 2 spacious ensuite bedrooms, convenient upper-level laundry and den, 2 full bathrooms, an open-concept living/dining area, a sleek quartz kitchen with upgraded cabinets, and beautiful stainless steel appliances. Enjoy unobstructed views, a Juliet balcony, and a massive private rooftop terrace perfect for relaxing or entertaining. Located on a quiet cul-de-sac in historic Old Richmond Hill, you're steps from Yonge Street, Mill Pond, parks, schools, GO Transit, Hillcrest Mall, Costco, restaurants, and Mackenzie Health Hospital, with easy access to Hwy 404 & 400. Parking and locker included. Tenant pays utilities; non-smokers only. Experience comfort, style, and convenience in a vibrant, walkable community. (id:50886)
Century 21 Kennect Realty
501 - 30 Upper Mall Way
Vaughan, Ontario
Discover refined living at the newly built and highly anticipated Promenade Park Towers, offering unparalleled convenience with direct indoor access to Promenade Shopping Centre and just steps from the Promenade Bus Terminal. This suite showcases a thoughtfully designed open-concept layout, complemented by an east-facing balcony that bathes the space in golden morning light. The kitchen is appointed with polished granite countertops, premium, built-in stainless steel appliances, and sophisticated cabinetry, creating a space that is both beautiful and highly functional. Residents are immersed in a world of resort-style amenities, including a 24-hour concierge, expansive rooftop terrace, fitness and yoga studios, an opulent party and private dining lounge with a full kitchen, indoor and outdoor children's play areas, refined study and cyber lounges, billiards and games rooms, card room, private golf simulator, and exclusive guest suites. Perfectly positioned steps from retail, dining, rapid transit, lush parks, community centres, top-rated schools, grocers, cinemas, and vibrant surrounding plazas. Experience elevated urban living in a place you'll be proud to call home. Welcome to your next chapter. (id:50886)
Cityscape Real Estate Ltd.
Part D - 10873 Kennedy Road
Markham, Ontario
NO TMI! Versatile Outdoor Storage Space in Prime Markham Location! Looking for secure and convenient outdoor storage? Fully fenced with gated. Located just north of Elgin Mills Rd, offers endless possibilities! Ideal for recreational storage, landscaping supplies, equipment, vehicles, or contractors yards, this space is perfect for businesses or individuals needing extra outdoor storage. Prime Location 10 minutes to Hwy 404, close to all amenities Secure & Monitored with security cameras for peace of mind Easy Access. Convenient rear location for hassle-free loading and unloading Flexible Uses Store equipment, cars, materials, and more! Common area with pantry and washrooms. Easy showings available don't miss out on this rare outdoor storage opportunity! (id:50886)
Century 21 Leading Edge Realty Inc.
Basement - 108 Pentland Crescent
Vaughan, Ontario
One Bedroom Basement with Separate Entrance. Perfect for a Student or Working Professional. Utilities Included - Rent Covers Heating, Air-Conditioning, Water & Internet. Well Maintained & Meticulously Clean. Close Proximity To Transit, Hwy 400, Hospital, Parks, Schools, Community Centre And Shopping. No Parking Spot. (id:50886)
Royal LePage Vision Realty
478 Main Street
King, Ontario
Beautifully appointed home in historic small town Schomberg with a farm house vibe, vintage charm + modern simplicity!! Completely renovated from top to bottom, large open floor plan with bright sun filled windows, wide plank hickory floors, eat- in kitchen with 2 sided gas fireplace + walkout to deck/yard. Main floor office/den/bedroom has many possibilities. Solid wood staircase leads to a large cozy family room, spacious bedrooms & modern bathrooms! Prof fin lower level features a rec rm/gym, premium cork flooring, 4th bedroom & laundry rm with slate floor! Stunning curb appeal with cozy front porch, cobblestone interlock driveway & well set back from road. Walking distance to the downtown core, shops, restaurants and easy access to major highways. This is the one you've been waiting for-truly special & a must to see! (id:50886)
RE/MAX West Signature Realty Inc.
631 Pitt Street Unit# Lower
Windsor, Ontario
This 1 bed, 1 bath, plus den is offered at a wonderful price in a convenient neighborhood. Located just minutes away from the riverfront, shopping, and transit, this property is ideal for couples, or working professionals who are interested in close proximity to everything you may need. No sense in worrying about utilities, because they are included in the price of $1500/month. Make this clean, cozy, freshly painted lower unit your own today! Shared laundry room access is available to the Tenant, located on the second floor of the neighboring building. Parking spots are available for a monthly fee. All applications must provide a credit check, and proof of income. (id:50886)
Remo Valente Real Estate (1990) Limited
5815 Canada Street
Lasalle, Ontario
THIS BEAUTIFUL BRICK TO ROOF RANCH HOME IS LOCATED IN A VERY DESIRABLE LASALLE AREA. THIS HOME FEATURES A WARM & INVITING LIVING ROOM WITH NATURAL FIREPLACE, LARGE EAT-IN KITCHEN OPENS TO FORMAL DINING ROOM, 3 BEDROOMS, 2PC ENSUITE BATHROOM, AND 5PC MAIN FLOOR BATHROOM. LAUNDRY ROOM LOCATED IN LOWER LEVEL. ENJOY A SPACIOUS PARTIALLY FINISHED BASEMENT OFFERING EXTRA LIVING SPACE AND AMPLE STORAGE. VERY DEEP SINGLE GARAGE OPENS INTO HOME OR REAR YARD W/MATURE TREES PROVIDING PRIVACY AND THE ENTIRE PROPERTY IS BEAUTIFULLY LANDSCAPED. THIS HOME IS CLOSE TO ALL AMENITIES INCLUDING SHOPPING, GREAT SCHOOLS, PARKS, AND MORE! LEASE PRICE DOES NOT INCLUDE UTILITIES. LANDLORD HAS THE RIGHT TO ACCEPT, REJECT OR COUNTER ANY OFFER AT THEIR SOLE AND ABSOLUTE DISCRETION. MINIMUM 1 YEAR LEASE. CREDIT CHECK AND EMPLOYMENT VERIFICATION ARE A MUST. PLEASE ALLOW 24 HR NOTICE FOR ALL SHOWINGS. (id:50886)
RE/MAX Capital Diamond Realty
207 - 50 Baif Boulevard
Richmond Hill, Ontario
Welcome to 50 Baif Blvd! Nothing is small in this fabulous 3-bedroom, 2-bath condo offering 1,357 sq. ft. of bright, west-facing living space. Featuring a unique bungalow-style layout, this suite smartly separates the main living areas from the private bedroom wing, creating a functional and contemporary flow throughout. The spacious kitchen is perfect for the chef of the house, complete with soft-close cabinetry, ample counter space, and a separate pantry cabinet. Enjoy family dinners in the large dining area, then relax in the sun-filled, sunken living room with floor-to-ceiling windows and a walkout to your private oversized balcony ideal for morning coffee or evening sunsets. You'll love the separate laundry room, with in-unit storage, and a spacious locker room for added convenience. Each bedroom features large closets with built-in organizers, offering exceptional space and practicality. Set in a beautiful park-like community it offers manicured grounds and excellent amenities in the soon-to-open New Club 66, complete with a gym, sauna, outdoor pool, party/game rooms, and a vibrant social calendar. Conveniently located on the 2nd floor, this suite offers easy access by stairs or elevator and comes with massive parking spot that you can park two cars side-by-side, a rare and valuable bonus! Condo fees are all-inclusive, covering heat, hydro, water, A/C, cable, and full use of all amenities. Conveniently located in an amazing neighborhood, steps to public transit, shopping, library, hospital, parks, playgrounds, and schools. This spacious, thoughtfully designed condo has it all, comfort, convenience, and community. Don't miss your chance to call this home! (id:50886)
RE/MAX Hallmark Realty Ltd.
72 Tecumseth Pines Drive
New Tecumseth, Ontario
Retirement living at it's very best! Far more than just a roof over your head - Tecumseth Pines is a Premier Residential Retirement Community with a Stunning Landscape & Friendly Atmosphere. Set in the gorgeous countryside but located just minutes from Tottenham for all of your in-town needs. The home features an easy-to-maintain floor plan with just the right amount of living space. The spacious kitchen extends out to the oversized covered deck providing the perfect spot to enjoy a morning coffee or evening meal during our warm summer months. The main floor is rounded off by two generously sized bedrooms, updated bathroom, and laundry - eliminating the need for stairs, offering true one-level living however the full basement provides endless options for extended living and an abundance of storage space which not all homes in the community offer. New Roof: Fall '24. Residents can enjoy the well equipped clubhouse which offers an Indoor Swimming Pool, Darts, Table Tennis, Fitness & A Variety Of Social Events & Activities. Note: Landlease fees apply. (id:50886)
RE/MAX Hallmark Chay Realty
83 Timber Valley Avenue
Richmond Hill, Ontario
Available from 1st September - Stunning four-bedroom residence, located in the highly sought-after and family-friendly neighborhood of "Kings Hill," boasts an exquisite design. With its 9-foot ceilings, open-concept layout, and beautiful hardwood floors, this home offers a sense of grandeur and elegance. The spacious kitchen features stainless steel appliances, granite counters, and a convenient breakfast island, seamlessly flowing into the great room with its walk-out access to a private fenced yard. The home boasts 4 generously sized bedrooms, including two primary suites, each equipped with walk-in closets and modern, spa-inspired ensuites. The fully fenced yard provides privacy for outdoor activities and relaxation. Conveniently located, this property offers easy access to a variety of amenities, including schools, parks, and transit options. Residents can enjoy a short walk to nearby restaurants/shopping, making daily errands and leisure activities a breeze. ***Basement Not Included*** (id:50886)
Royal LePage Signature Realty
808 - 2910 Highway 7
Vaughan, Ontario
Client Remarks *Super Rare Gem*. It Is One of The Biggest Units in The Building. This Gorgeous Unit Boasts Approximately 1200 Square Feet of Living Spaces! An ideal home designed for a large family; Suite Features an Open Concept Living Dining Rooms with Lots Sunlight Coming Through from The East. 9 Foot Floor to Ceiling Windows That Provide Spectacular 360 Views of The City. Laminate Floors Throughout. Spacious Gourmet Kitchen That Is Larger Than a Typical Kitchen of a House - Features Stainless Steel Appliances, Granite Counters, Breakfast Bar and Lots of Cabinet and Counter Spaces. Brand New Light Fixtures, New Automatic Zebra Blinds. 2 Large Bedrooms with Renovated Master Ensuite and Walk in Closet. A Spacious Den That Can Be an Office or Guest Room. **Parking and Locker Combination** (A Large Locker Room That Connects to The Parking Spot - Very Convenient - See Photo). State Of the Art Amenities with Concierge, Sauna, Swimming Pool, Party Room, Gym and Yoga Room. Mixed-use property with main floor commercial space featuring Niagara University, pharmacy, convenient store, hair salon, restaurants and coffee shop with direct access from the main lobby. An excellent income-generating property with strong rental potential. 5-minute walk to Vaughan Downtown which includes Walmart, local restaurants, Major Banks, Buca Restaurant and KPMG with over 500 employees, Vaughan Subway Station just 2 stops to York University and 40 minutes to Union Station. Proximity To Highway 400, E.T.R. 407. Vaughan Mills. B.B.Q.'S And Pets Allowed. Shows 10++ (id:50886)
Homelife Kingsview Real Estate Inc.
400-A - 100 Broadview Avenue
Toronto, Ontario
from 7500 - 11,000 sq. ft. of improved office space available for sublease within a full-floor suite at 100 Broadview Ave, shared with the back office for a reputable non-profit organization. Ideal for other like-minded organizations seeking a flexible, turn-key environment with access to private offices, open work areas, meeting rooms, a shared kitchen/lounge, and a large server room with supplemental HVAC. Located with convenient access to transit and downtown. Flexible layout and inclusive rental rate with short- or long-term options available. Utilities and additional services are to be shared. (id:50886)
RE/MAX Hallmark Realty Ltd.
400 - 100 Broadview Avenue
Toronto, Ontario
Up to 11,000 sq. ft. of improved office space available for sublease within a full-floor suite at 100 Broadview Ave, shared with the back office for a reputable non-profit organization. Ideal for other like-minded organizations seeking a flexible, turn-key environment with access to private offices, open work areas, meeting rooms, a shared kitchen/lounge, and a large server room with supplemental HVAC. Located with convenient access to transit and downtown. Flexible layout and inclusive rental rate with short- or long-term options available. Utilties and additional services are to be shared. (id:50886)
RE/MAX Hallmark Realty Ltd.
3405 - 65 Bremner Boulevard
Toronto, Ontario
This stunning corner-unit at Maple Leaf Square offers a bright and modern living experience in the heart of downtown. Featuring 2 bedrooms, 2 full bathrooms, and a spacious balcony, this suite is designed with comfort and style in mind. The split-bedroom layout provides optimal privacy, ideal for guests or those seeking a separate home office space. Floor-to-ceiling windows wrap around the unit, flooding the interior with natural light and showcasing impressive city views. Both bedrooms include built-in closets, while the open-concept kitchen is equipped with a sleek island, perfect for cooking, dining, or entertaining. One parking space is included for added convenience. Residents of Maple Leaf Square enjoy access to a wide range of premium building amenities, including a fitness center, indoor pool, party and meeting rooms, 24-hour concierge services, and more-offering a complete urban lifestyle steps from transit, entertainment, shopping, and the financial core. This is downtown living at its finest. (id:50886)
RE/MAX Condos Plus Corporation
1012 - 33 Frederick Todd Way
Toronto, Ontario
Stunning Unit In Leaside's Luxury Condo Building. Featuring One Bedroom With Walk In Closet And One Bath, Open Concept Living, With Plenty Of Natural Light Coming From The Floor To Ceiling Windows. Beautiful Ultra Modern European Style Kitchen With Stone Countertop And Brand New Upgraded Large Appliances. Large Balcony With Stunning Views. Don't Miss Out On This Opportunity! Steps To All Amenities, Restaurants, Shopping, Sunnybrook Park,Transit And New Lrt Laird Station. Club Style Amenities Include 24 Hour Concierge, Indoor Pool, Outdoor Lounge With Fire Pit And Bbq. Utiltities Are Extra. (id:50886)
Icloud Realty Ltd.

