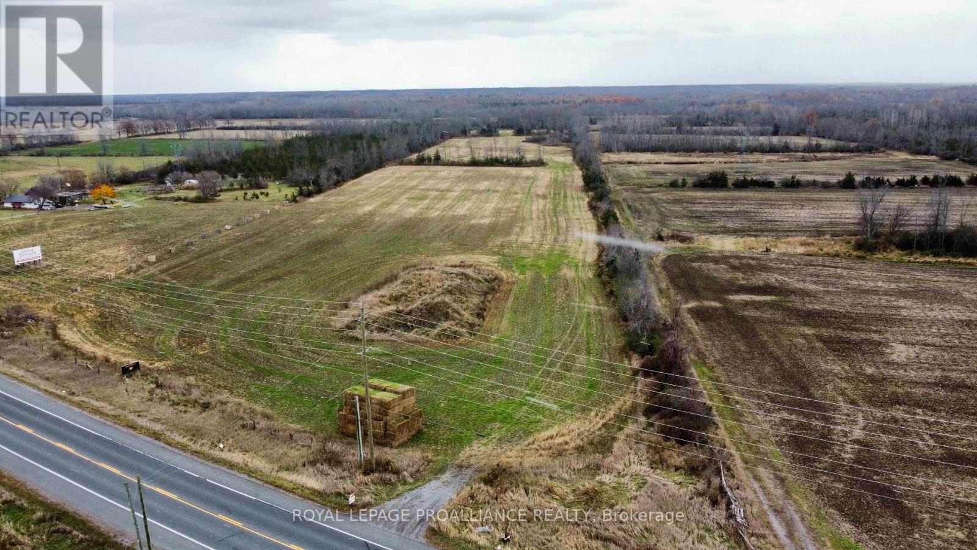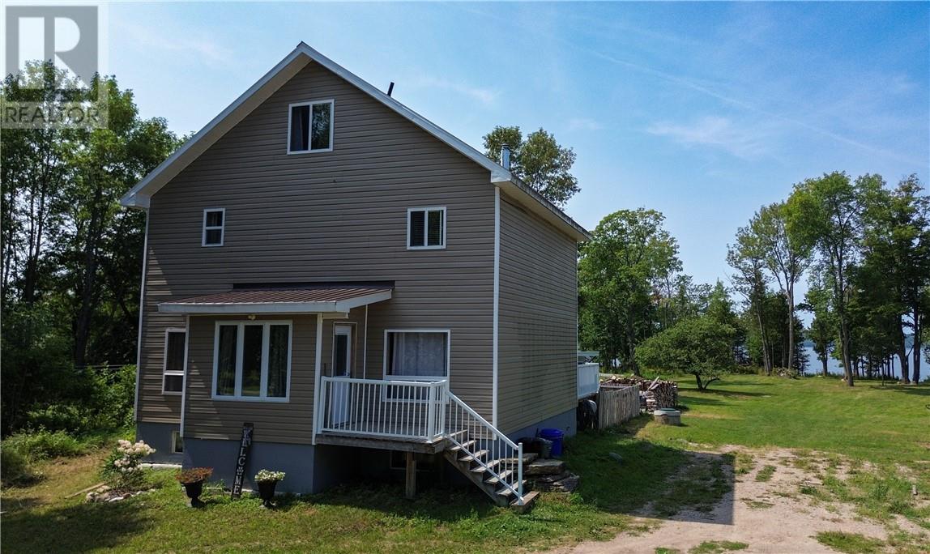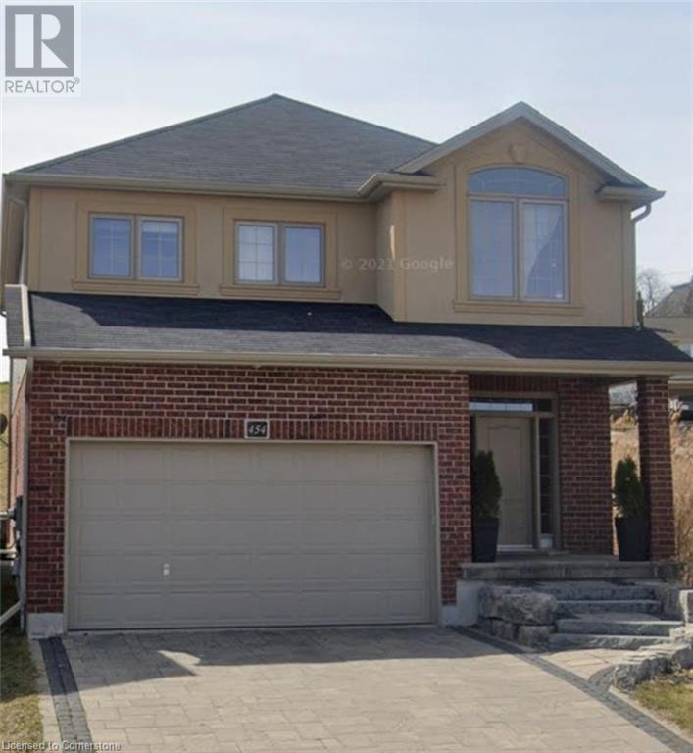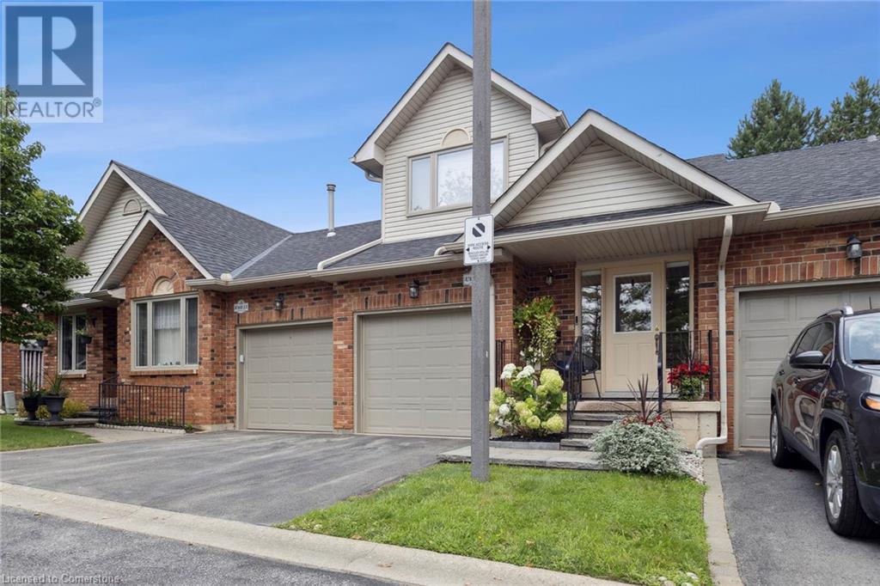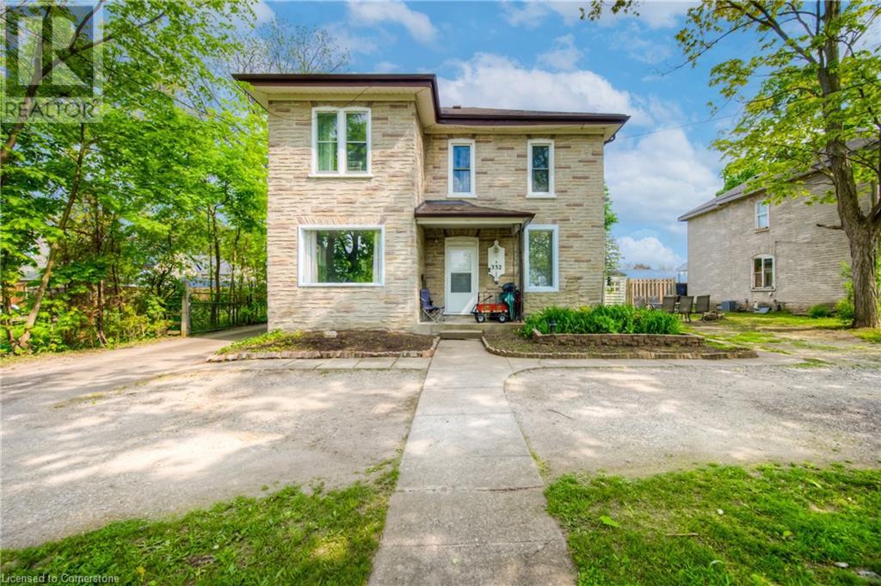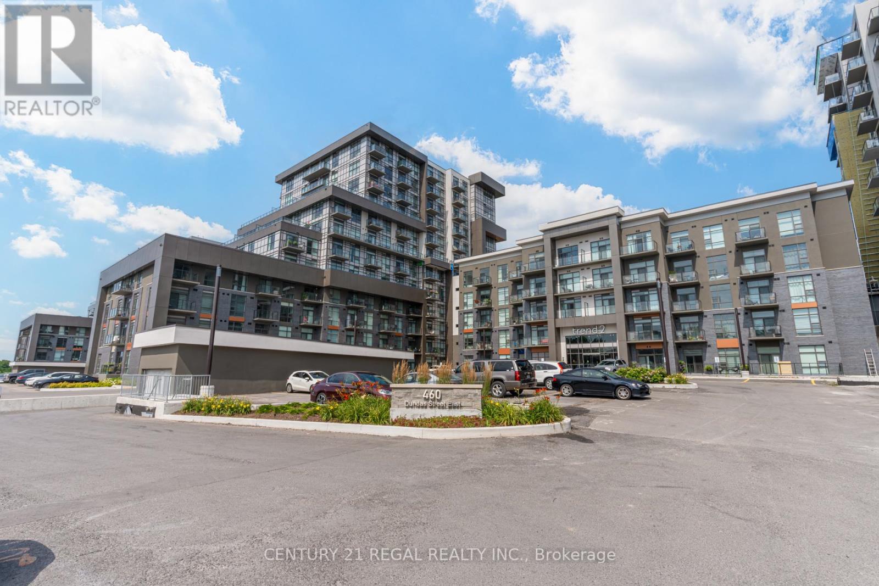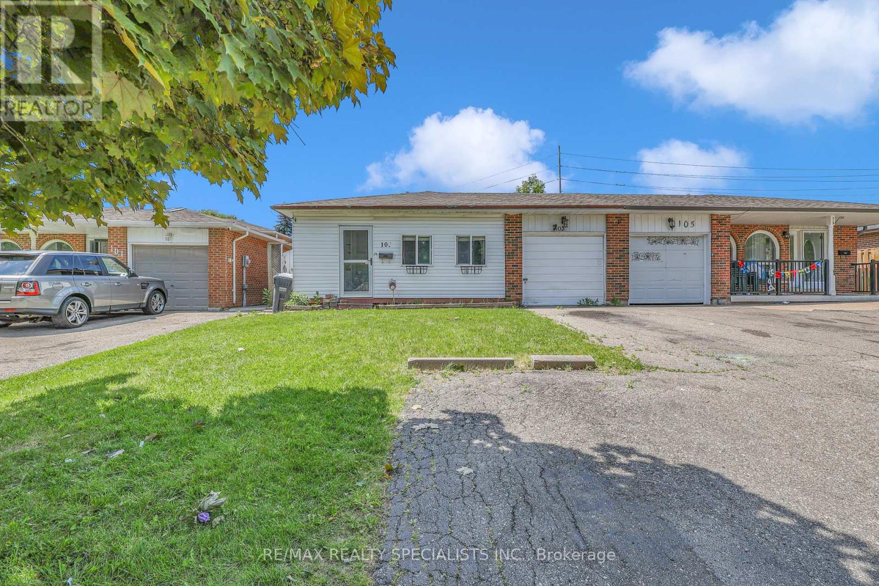405 - 15 Grenville Street
Toronto (Bay Street Corridor), Ontario
Luxury Karma Condo On Yonge/College. 9' Ceiling, Practical And Super Spacious Layout. Bright Corner Unit with Terrace! Largest 1 Bedroom Plan in the Building! Floor-To-Ceiling Windows In Bedroom And Living Room. Steps To Subway, Streetcar, Grocery Shopping And Dining. Walk To U Of T, Ryerson, Ocad, Eaton Center, Etc. (id:50886)
Royal LePage Your Community Realty
638 County 28 Road
Cavan Monaghan (Millbrook), Ontario
Anam Cara; your private sanctuary nestled on 92.86 acres of one-of-a-kind rural farm land offering a picturesque landscape with both architectural & ecological significance 15 mins. from Port Hope, Hwy 401 & 407, 10 mins. & Millbrook in addition to the Peterborough Airport. With a distinct presence, perched on the hill, this is an unforgettable property. Built in the 1890's, the home has been lovingly preserved offering a unique blend of timeless charm & modern conveniences through 4 or 5 beds all with breathtaking views, 4 baths, soaring ceilings, period wood detailing & pine flooring. Appreciate formal living & dining rooms, main floor office & family room w/ wood burning fireplace & w/o to a flagstone patio w/ pond feature. A bright primary w/ ensuite privileges, 2nd level laundry & updated eat-in kitchen w/ gas stove & granite counters. An expansive barn w/ hydro & water, 2-car garage and so much more. Outside, the estate unfolds into a breathtaking natural paradise, featuring serene ponds and lush greenery, all highlighted through the careful curation of the Hare's Corner (approx. 30 acres); an area of a farm that is left to nature. The premise is to leave land less suitable for agriculture to biodiversity. Bordered by Squirrel Creek & Baxter Creek and its own 'Weaver Meadows' where the sun sets are unmatched & nature abounds. Anam Cara provides tile drained lands, schomberg soil, locus trees, a bee nesting habitat & so much more. A true legacy that will serve your family for generations to come. Enjoy the tranquility of rural living while being conveniently located within driving distance of major shopping centres, highways, services, Sir Sanford Fleming College, Trent University & three prestigious private schools; Trinity College, Lakefield College School & Peterborough Montessori. (id:50886)
RE/MAX Hallmark First Group Realty Ltd.
1133 Hamilton Road
Quinte West, Ontario
If you’re looking for a fantastic opportunity to build your dream home or farm the land in a beautiful rural setting, then this vacant land is the perfect choice. This property offers a tranquil and picturesque environment for you to call home. The lot features 34+ acre parcel of land on Hamilton Rd with quick access to Belleville, Trenton and the 401. Driveway installed already, POTENTIAL USES INCLUDE farming, single detached dwelling, second dwelling unit, Bed & Breakfast establishment, farm produce retail outlet, plus much more! Don’t miss your chance to own this incredible piece of land with endless potential. See all this beautiful land has to offer!! (id:50886)
Royal LePage Proalliance Realty
2854 Government Rd, Tarbutt And Tarbutt Additional Township
Desbarats, Ontario
Enjoy gorgeous country views in all directions at this 462 acre farm with large 1942 sq. ft + basement raised brick bungalow. Highlights of the home include an addition with spacious dining area, kitchen, large center island, walk-in pantry, primary bedroom with walk-in closet and 4 piece ensuite, all with in-floor heating. A living room, family room, 3 more bedrooms and second 4 piece bathroom complete the main floor. Of the approximately 200 acres cleared, an estimated 97 acres is tiled with a mixture of systematic and random tile drainage. Many more acres of grazing and bush land is included to shelter cattle. This property comes with a solid revenue stream from both land leased to a solar farm ($20,000/year) and an owned MicroFIT solar panel system on the building near the house that brings in $10,000+/year. Previously a dairy farm, there is an excellent set of buildings, including a 44 x 124 main barn with loft, 52 x 60 steel frame hay and equipment storage, 84 x 24 implement building, 72 x 30 steel frame storage building, 28 x 30 gravel drive shed and a 60 x 30 workshop/repair garage with concrete floor. Sold as is, where-is. Please contact your Realtor or Listing Broker for offering details or to arrange a personal viewing. (id:50886)
Royal LePage® Northern Advantage Stewart Team Richards Landing
2854 Government Rd, Tarbutt And Tarbutt Additional Township
Desbarats, Ontario
Enjoy gorgeous country views in all directions at this 462 acre farm with large 1942 sq. ft + basement raised brick bungalow. Highlights of the home include an addition with spacious dining area, kitchen, large center island, walk-in pantry, primary bedroom with walk-in closet and 4 piece ensuite, all with in-floor heating. A living room, family room, 3 more bedrooms and second 4 piece bathroom complete the main floor. Of the approximately 200 acres cleared, an estimated 97 acres is tiled with a mixture of systematic and random tile drainage. Many more acres of grazing and bush land is included to shelter cattle. This property comes with a solid revenue stream from both land leased to a solar farm ($20,000/year) and an owned MicroFIT solar panel system on the building near the house that brings in $10,000+/year. Previously a dairy farm, there is an excellent set of buildings, including a 44 x 124 main barn with loft, 52 x 60 steel frame hay and equipment storage, 84 x 24 implement building, 72 x 30 steel frame storage building, 28 x 30 gravel drive shed and a 60 x 30 workshop/repair garage with concrete floor. Sold as is, where-is. Please contact your Realtor or Listing Broker for offering details or to arrange a personal viewing. (id:50886)
Royal LePage® Northern Advantage Stewart Team Richards Landing
241 Grandor Road
Manitoulin Island, Ontario
Welcome to 241 Grandor Road, Kagawong! This exquisite three-level home, built in 1984, offers a unique blend of modern comfort and natural beauty. Clad in durable vinyl siding with a long-lasting metal roof, this residence is as practical as it is attractive. Enjoy spacious living across three levels, each with its own balcony, providing stunning views and outdoor access. The home includes four generously-sized bedrooms, including a beautiful loft bedroom that overlooks the serene Mudge Bay, and two full bathrooms ensure convenience and comfort for the entire household. The open-concept kitchen and dining area feature laminate flooring throughout, creating a cohesive and inviting space for family gatherings and entertaining guests. A large kitchen area perfect for culinary enthusiasts offers plenty of counter space and storage. The property is flat and leads directly to Mudge Bay, offering easy access to waterfront activities and breathtaking views. The home boasts large decks, a fenced-in dog area for pet lovers, and a fruit-bearing apple tree, adding charm and functionality to the outdoor space. Listed at $597,500, this property is a fantastic opportunity to own a piece of paradise in Kagawong. Whether you're looking for a family home or a peaceful retreat, 241 Grandor Road offers the perfect blend of comfort, style, and natural beauty. Don't miss out on making this dream home your reality! (id:50886)
Royal LePage North Heritage Realty
454 Westhaven Street Unit# Basement
Waterloo, Ontario
New Spacious and bright basement suite located in a family-friendly neighborhood. A private entrance for added convenience and privacy. Located in a quiet, family-friendly neighborhood, this rental includes all utilities in the monthly rent. Be the first to call this Suite your home. This spacious basement features two comfortable bedrooms with one full 3pc bathroom, ideal for a small family or individuals seeking extra space. The kitchen is equipped with brand-new appliances. Nearby parks, schools, and amenities make it an ideal location for families. One parking available for night. Daytime parking on the street which is not busy at all. (id:50886)
Homelife Miracle Realty Ltd
504 Campbell Street
Lucknow, Ontario
*For Sale: Turnkey Automotive Repair and Detail Shop* Step into a lucrative opportunity with this well-established automotive repair and detail shop, proudly family-owned and operated for over 9 years. Located in a prime area with exceptional highway exposure, this business is perfectly positioned in the heart of a thriving and diverse community.*Key Features:*Turnkey Operation:* Begin generating income from day one with a fully operational shop. *Established Reputation:* With nearly a decade of service, the shop has built a loyal customer base and a strong community presence. *Training Provided:* The current owners are committed to ensuring a smooth transition and are willing to provide training to the new owners. *Prime Location:* Benefit from high visibility and foot traffic, essential for attracting new customers. Don’t miss out on the chance to own a successful automotive repair and detail shop that promises immediate returns and growth potential. Contact your REALTOR® today for more information and to ask about possible lending solutions. (id:50886)
RE/MAX Land Exchange Ltd Brokerage (Wingham)
1024 Vansickle Road N Unit# 402a
St. Catharines, Ontario
**VIP SALES EVENT September 21-22 WITH OUR BIGGEST INCENTIVES OF THE YEAR - 2 DAYS ONLY!** This is the 2 bed and 2 bath + Den Lauretta Suite at The Royal Tuscan Masterpiece Residences. A master-planned collection of boutique luxury condos and penthouses that blends both the old and new with a rustic-inspired façade, modern interior design, and innovative smart features. Featuring a large open concept living and kitchen space. 9 ft ceilings, 7 ft interior doors, upgraded flooring throughout with quartz countertops. Primary bedroom with large walk-in closet, ensuite and in-suite laundry. Complete kitchen and laundry appliance package included! Occupancy Summer 2025! Choose from the tailored colour packages, quartz countertops, and custom cabinetry. Each feature and finish are carefully curated to harmoniously blend comfort, style, and luxury into your everyday. European elegance and innovative craftsmanship deliver you the pinnacle of luxury living in the heart of St. Catharines. Every single refined element of the Royal Tuscan is guaranteed to provide you with an unmatched feeling of home. From the spacious party room to serene community gardens, every detail enhances your experience. Enjoy leisurely moments at the gazebo or on our mini-golf course. Convenience is key with underground parking and a dog-washing station. Visitors are catered to with aboveground parking, while electric car-charging stations and bicycle racks promote sustainability. Experience luxury living with every convenience at your fingertips. Find tranquility and relaxation by surrounding yourself with the lush flora and fauna at the community garden. The Royal Tuscan intersects both modern luxury and classic European elegance in every suite. Many other suites available including the Penthouse suites which boast Tuscan-inspired spacious rooftop terraces. With up to 450 sq ft of outdoor space, you’ll have more than enough space to create your very own private oasis! (id:50886)
RE/MAX Niagara Realty Ltd
4 Anchorage Crescent Unit# 104
Collingwood, Ontario
Welcome to this stunning 1 bed + den, 2 bath condo located in the highly desirable Wyldewood Cove community, nestled along the shores of Georgian Bay in Collingwood. This waterfront development offers residents exclusive access to a private waterfront, complete with a dock for launching kayaks or paddle boards, making it ideal for outdoor enthusiasts. Inside, the open-concept living space features a cozy gas fireplace, large windows a walkout to private balcony overlooking greenspace, providing a serene and private atmosphere. The kitchen boasts sleek stone countertops and stainless steel appliances, perfect for modern living and entertaining. The primary bedroom includes a ensuite bath, and the den offers flexible space that can be used as a home office or an additional guest area. Fully furnished and well stocked, this condo is truly turnkey and move-in ready. Residents of Wyldewood Cove enjoy fantastic amenities including a heated outdoor pool, open year-round, and a well-equipped gym. Condo fees cover water and sewer, adding even more convenience to this care-free lifestyle. Whether you're searching for a full-time home or a weekend retreat, this Wyldewood Cove condo delivers the perfect blend of waterfront living and modern comfort! (id:50886)
Royal LePage Locations North (Collingwood)
78 Pirie Drive Unit# 11
Hamilton, Ontario
Nestled in the heart of Dundas, this beautifully upgraded townhome is the perfect blend of convenience and small-town charm. Located mere minutes from Dundas' vibrant downtown core as well as serene conservation areas, it offers an ideal setting for first-time homebuyers and downsizers alike. The community is renowned for its access to numerous biking and hiking trails. Residents also enjoy easy access to an array of exceptional restaurants, art galleries, shopping destinations, and recreational facilities. The townhome itself boasts a thoughtfully designed layout, featuring a spacious living room adorned with a cozy fireplace, creating a welcoming atmosphere for relaxation. The kitchen is a focal point, offering ample space for a breakfast nook and equipped with modern amenities including all-new stainless steel appliances. Recent upgrades include a beautifully renovated bathroom, pot lights throughout, and new hardscaping and fencing that transform the outdoor space into a private backyard oasis, a generously sized primary suite, an ample secondary bedroom, and an oversized walk-in closet with custom shelving, providing plenty of storage and organizational space. In addition to its practical and aesthetic features, the townhome benefits from a well-maintained community environment with thoughtful landscaping and designated parking. Convenient access to major transportation routes further enhances its appeal, making commuting to nearby cities or exploring the broader region effortless. (id:50886)
Sutton Group Quantum Realty Inc
332 Queen Street W
Cambridge, Ontario
Make your OASIS!! Multiple Opportunities! Single Family home with In-Law suite. Possible Development. Currently this classic, well maintained 2 storey, is being used as a legal nonconforming duplex. Each storey with separate entrance, 2 bedrooms, full bath, ample sized living room and eat in kitchen. 5 appliances along with individual hydro and water meters. Both units have in suite laundry facilities. They each have a patio area, shed and individual driveways with ample parking areas. Mainly newer windows and a newer furnace 2023. Roof 6-7 yrs. The huge approx. 68'x299', almost half acre (0.44) lightly treed and fenced lot at rear will open your mind to the possibilities of a personal oasis accessory unit, garage, hobby shop, pool, horseshoe pits, vegetable gardens etc... Great location for access to 401, Guelph and the Kitchener Waterloo area. Nearby nature trails, schools, and the Speed River. Enjoy a tree lined sunset from the front view. Check with the City of Cambridge for all the possible development opportunities that this huge lot could offer. Immediate possession available on main floor with basement. (id:50886)
RE/MAX Twin City Realty Inc.
332 Queen Street W
Cambridge, Ontario
Make your OASIS!! Multiple Opportunities! Single Family home with In-Law suite. Possible Development. Currently this classic, well maintained 2 storey, is being used as a legal nonconforming duplex. Each unit with separate entrance, 2 bedrooms, full bath, good sized living room and eat in kitchen. 5 appliances along with individual hydro and water meters. Both units have in suite laundry facilities. Access to upper unit from main level great room currently blocked off. Each unit has a patio area, shed and individual driveway with own large parking area. Mainly newer windows and a newer furnace 2023. Roof 6-7 yrs. The huge approx. 68'x299', almost half acre (0.44) lightly treed and partially fenced lot at rear will open your mind to the possibilities of a personal oasis, an accessory unit, garage, hobby shop, pool, horseshoe pits, vegetable gardens etc... Great location for access to 401, Guelph and the Kitchener Waterloo area. Nearby nature trails, schools, and the Speed River. Enjoy a tree lined sunset from the front view. Check with the City of Cambridge for all the possible development opportunities that this huge lot could offer. Immediate possession available on main floor with basement. Upper unit tenant occupied on mo-mo basis. (id:50886)
RE/MAX Twin City Realty Inc.
702 - 460 Dundas Street E
Hamilton (Waterdown), Ontario
Beautiful, bright and spacious new corner unit built by the award-winning New Horizon Development Group! This 2 bedroom + den, 2 bathroom condo boasts nearly 900 square feet of living space, featuring floor to ceiling windows, vinyl flooring, quartz countertops, stainless steel appliances & modern finishes throughout. Enjoy all of the fabulous amenities that this building has to offer; including party rooms, fitness facilities, rooftop patios and bike storage. Unit also features in-suite laundry, one locker & two underground parking spaces! Conveniently located just minutes from Burlington and 10 minutes from the Aldershot GO Station for those needing to commute, this is truly the perfect location! (id:50886)
Century 21 Regal Realty Inc.
South - 1 Thompson Crescent
Erin, Ontario
+/- 6,135 sf of Industrial/Commercial Unit, including +/-4,535 sf of Repair Shop and +/-1,600 sf Office. 1 Drive-in door. Truck Parking space available (extra). Located In Erin Industrial Park. Growing community. **** EXTRAS **** Please Review Available Marketing Materials Before Booking A Showing. Please Do Not Walk The Property Without An Appointment. (id:50886)
D. W. Gould Realty Advisors Inc.
111 Donald Bell Drive
Hamilton (Binbrook), Ontario
Beautiful Freehold Townhome With No Maintenance Fees. The Main Lvl Feats Open Concept Design, Kitchen W/ Island & Breakfast Bar, Dining Area, Living Rm & Powder Rm. Upper Level Offers 3 Bdrms & Spacious 4-Piece Bath W/ Large Soaker Tub & Separate Shower.. The Primary Bdrm Incl A Large Walk-In Closet + Ensuite Privilege. Convenient Bdrm Lvl Laundry. The Bsmnt Is A Clean Slate To Design & Finish W/ Your Own Personal Touch. (id:50886)
King Realty Inc.
661 Gloria Street
Blyth, Ontario
*For Sale: Exquisite Custom-Built Home – Perfect for Main Floor Living* Welcome to this stunning three-bedroom, two-bathroom custom-built home, thoughtfully designed for comfortable main floor living. This property features high-end finishes throughout, showcasing quality craftsmanship and attention to detail. *Key Features:*Spacious Design:* Enjoy an open and airy layout that maximizes space and functionality, perfect for modern living. *Large Two-Car Garage:* Conveniently store your vehicles and gear in the expansive two-car garage, providing easy access and additional storage. *Full Basement Potential:* The full basement includes a bathroom rough-in, offering the opportunity to create additional living space or entertainment areas to suit your needs. *Outdoor Appeal:* The fenced backyard provides privacy and security, ideal for family gatherings, pets, or simply enjoying the outdoors. *Immaculate Curb Appeal:* The concrete driveway and picturesque surroundings enhance the home's exterior, making it a true standout in the neighborhood. This move-in ready home combines luxury and practicality, making it the perfect choice for families or anyone seeking a serene living environment. Don’t miss the chance to make this beautiful property your own—schedule a showing today! (id:50886)
RE/MAX Land Exchange Ltd Brokerage (Wingham)
506 - 35 Kingsbridge Garden Circle
Mississauga (Hurontario), Ontario
Enjoy this Magnificent 1138 Sqft Glory in a 5 Star Building like no other. 2 Bed + Den Meticulously Upgraded Unit. Better than New. Fully Renovated - top to bottom! New Kitchen, Washrooms, LaminateFloors through out, Upgraded Tiles, Glass Showers, Smooth Ceilings, Upgraded Baseboards, Designer Paint, Stone Counters and more... A must see - Show Stopper. **** EXTRAS **** S/S Appliances including washer/dryer. Upgraded Fabric Blinds. State of the art Amenities, Spectacular Location. Close to Grocery, Hwys, Schools, Transit, Adjacent to the New LRT, places of worship, parks, restaurant and more.. (id:50886)
Ipro Realty Ltd.
Main - 103 Manitou Crescent
Brampton (Central Park), Ontario
Bright and Gorgeous 3-Bedroom Home for Rent This newly renovated home is a true gem, featuring a modern and open-concept layout that maximizes space and light. Highlights include an Updated Kitchen and Bathroom: Enjoy the latest in design and functionality. Open Concept Living and Dining: Perfect for entertaining or relaxing. Pot Lights Throughout: Adds a touch of elegance and brightness. Large Backyard: Complete with a full gazebo, shared with basement renters, ideal for outdoor enjoyment.Convenient Location: Walking distance to schools, community center, bus stops, and all essential amenities. Just minutes to the highways for easy commuting.Parking: Includes 2-car bumper-to-bumper parking.Requirements: Full credit report, Job letter, Recent pay stubs. Don't miss out on this beautiful home. **** EXTRAS **** Utilities: Shared 60% with the Basement rental (id:50886)
RE/MAX Realty Specialists Inc.
801 - 4900 Glen Erin Drive
Mississauga (Central Erin Mills), Ontario
Spacious one bedroom well-maintained condo with great layout, clear view in the heart of Erin mills, double coat closet upgraded light fixtures, built-in office desk in bedroom. Kitchen and bathroom with granite countertop. Large balcony, one parking and locker close to elevator. The recreation center has all the desired features with Gym, exercise room, pool sauna, whirlpool, party room, billiard table, BBQ terrance, shopping, restaurants, Erin mills town center, highway 403/407, GO transit, Mi-Way. (id:50886)
Century 21 Best Sellers Ltd.
12 - 401 Traders Boulevard E
Mississauga (Gateway), Ontario
Rare Opportunity To Operate A Ready To Go Highly Profitable Computer Store - Retail, Wholesale And E-commerce ready. 2735 Sq.Ft Warehouse, office And retail - Centrally Located In Mississauga. Completely Furnished And With All Infrastructure. Testing / Upgrading Areas, Cleaning And Refurbishing Tables And All Testing Materials /Tools & Packaging Materials. Great Opportunity For Newcomers Who Want To Set Right Into The Business Mode. Monthly Rent $5,717.52 Including TMI AND HST **** EXTRAS **** Complete Infrastructure, All Furnishings, Customer & Vendor Details. Amazon, Uline & Walmart Account For E-commerce, Quick Book Actt. Package, Warehouse Lease Transfer. Easy Access To Highways 401, 403 & 410. Truck Level Shipping In Rear. (id:50886)
Century 21 Leading Edge Realty Inc.
446 Veterans Drive
Barrie (Holly), Ontario
Luxurious 2 bed, 2.5 bath stacked townhouse on Veterans Drive in South Barrie, close to schools, parks, and shopping, and just minutes from Hwy 400 and Mapleview Dr. West. The home is immaculate and features pot lighting, vinyl flooring, galley kitchen w/ stainless steel appliances including dishwasher and over-the-range microwave, tons of cupboard and counter space, walkout to huge covered balcony, spacious bedrooms, Jack & Jill main bath, master ensuite, large closets, first floor den and powder room, and large single-car garage w/inside access. (id:50886)
Keller Williams Realty Centres
5385 Line 8 N
Oro-Medonte (Moonstone), Ontario
CUSTOM-BUILT FAMILY ESTATE HOME WITH OVER 8,000 FINISHED SQFT OF EXPERTLY DESIGNED LIVING SPACE ON 100 ACRES! This newly built, multi-generational estate spans 100 acres and features ATV and bike trails, two fishing ponds, and several outbuildings, including a chicken coop for hobby farming. Situated near Highway 400, Barrie, and Orillia, this 5-bedroom, 7-bathroom home offers a truly luxurious living experience in an exceptional location. The estate includes a heated 4-car garage with space for a lift, wiring for an EV charger, and an expansive loft space featuring 13.5 vaulted ceilings, a walkout to a covered deck and a r/i for a kitchenette & 4pc bath. The homes interior boasts a large foyer with an adjacent 2pc bath, a great room with 20 vaulted ceilings and rustic beams, and multiple walkouts to a deck and a landscaped yard with a 40' x 20' in-ground pool. The gourmet kitchen features Bosch appliances, quartz countertops, two-tone cabinetry, and a coffee bar, while the formal dining room offers panoramic views and a patio door walkout. The primary wing includes a private walkout to the deck, dual walk-in closets, and a luxurious 5pc ensuite. The opposite wing features two bedrooms with a Jack and Jill bathroom and a bonus room. The spacious main-floor laundry room seamlessly connects to the garage and loft space. The finished walkout basement adds over 2,500 sqft of additional living space, with high ceilings, entertainment areas, two bedrooms, and a separate once or studio space with its own entrance and powder room. Adjacent to the main house, a legal one-bedroom in-law suite features high-end finishes, a vaulted ceiling, a gas fireplace, and a private deck overlooking the backyard and pool. Three separate HVAC systems ensure optimal comfort throughout the property, while a forestry plan provides the potential for bonus income and reduced property taxes. Experience the endless possibilities this extraordinary #HomeToStay has to offer (id:50886)
RE/MAX Hallmark Peggy Hill Group Realty
6468 Bethesda Road E
Whitchurch-Stouffville, Ontario
Nestled on a 10 acre gated estate, this architectural marvel epitomizes luxury and sophistication. This approximately 12,500-square-foot residence showcases the vision of renowned interior designer Kimmberly Capone, seamlessly blending modern sophistication with traditional elegance. The 12-foot ceilings and expansive foyer opens into interconnected living spaces designed for both grand entertaining and intimate gatherings. The living room features 19-foot cathedral ceilings and offers a perfect blend of comfort and sophistication. The chef-inspired Bloomsbury kitchen is a culinary haven, anchored by a stunning 12-foot island and Wolf appliances. Custom cabinetry and marble countertops enhance the space, ensuring ease of movement and ample space for culinary creativity. The spacious dining area with coffered ceilings overlooks the scenic landscape, providing the perfect backdrop for memorable dining experiences. The primary suite is a sanctuary of luxury and privacy, featuring a sumptuous bedroom with oversized windows, and walk-in closet. The ensuite is a masterpiece of design, with floor-to-ceiling marble, a deep soaker tub, and spacious walk-through shower. Each of the additional four bedrooms offer unique touches and luxurious amenities. The eight bathrooms ensure comfort and convenience, with high-end fixtures and elegant designs. The lower level features a full kitchen, bedroom, expansive gym, sauna, and two full bathrooms offering relaxation and rejuvenation. The estate features a separate one bedroom guest suite, completed with a third kitchen, bathroom and laundry room making the home versatile for multi-generational living, guests, or staff. The main garage, along with a approximately 1,600-square-foot detached garage, provides parking for nine cars and is completed with heated floors. The outdoor spaces are as impressive as the interior, professionally landscaped by the award-winning Genoscape. **** EXTRAS **** The stunning 120-foot waterfall adds a serene ambiance to the landscape, while the 100-foot waterslide and resort-style pool offers endless entertainment. This is more than just a residence, its an iconic masterpiece. (id:50886)
Woodsview Realty Inc.



