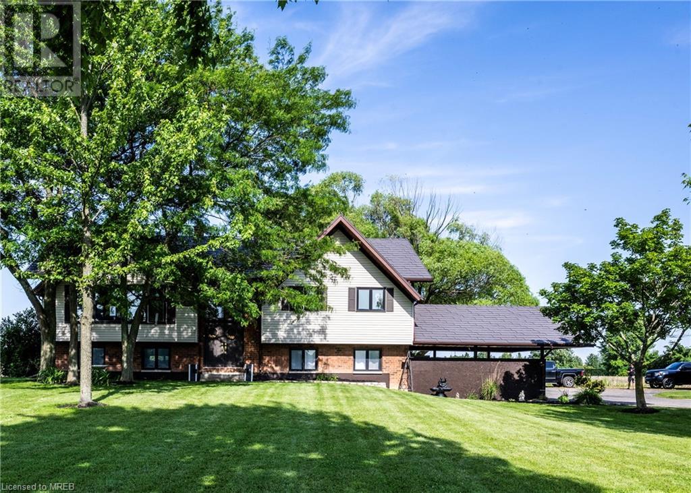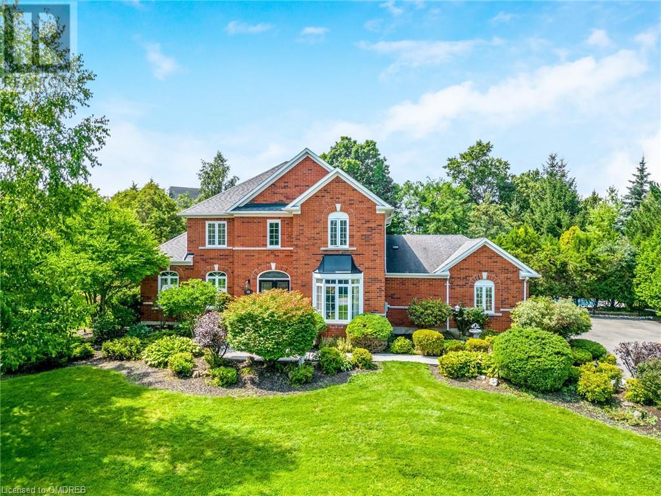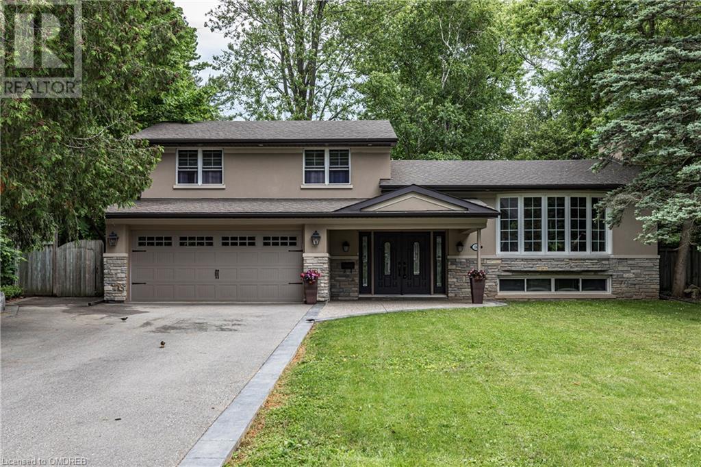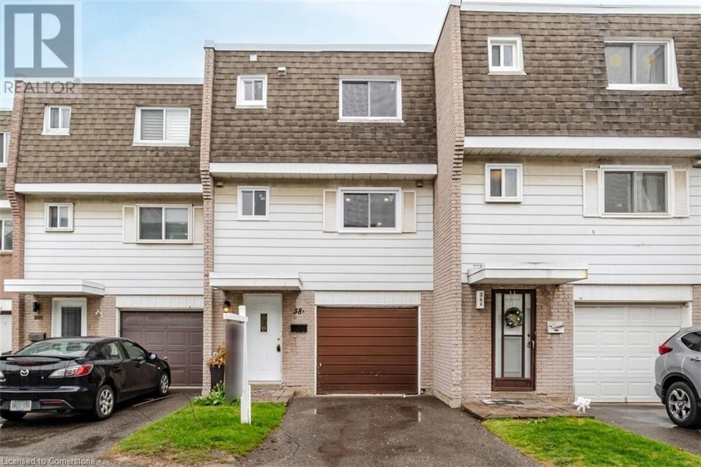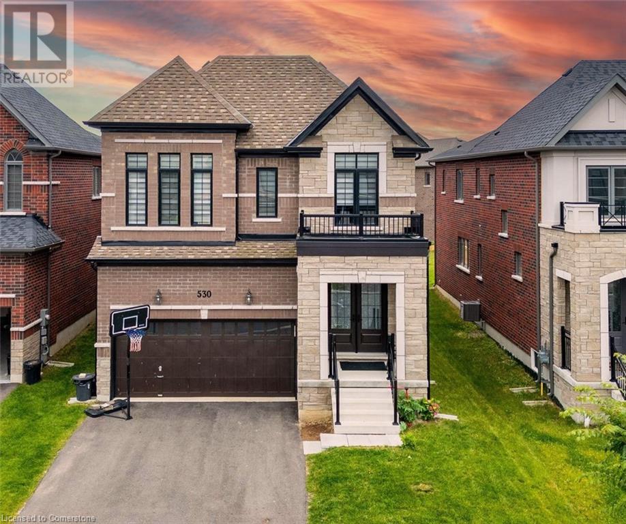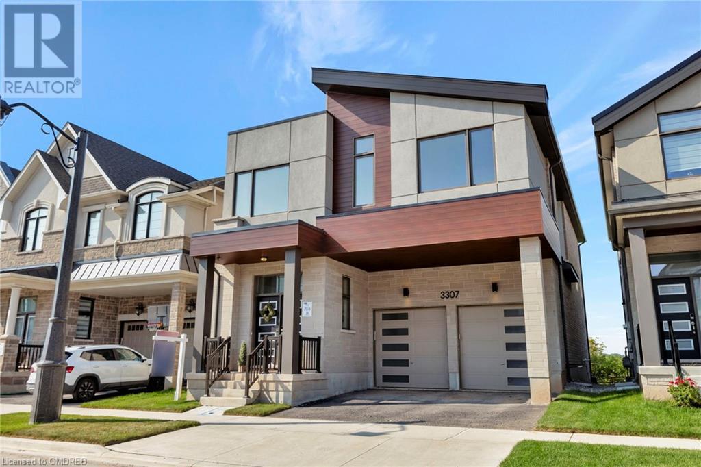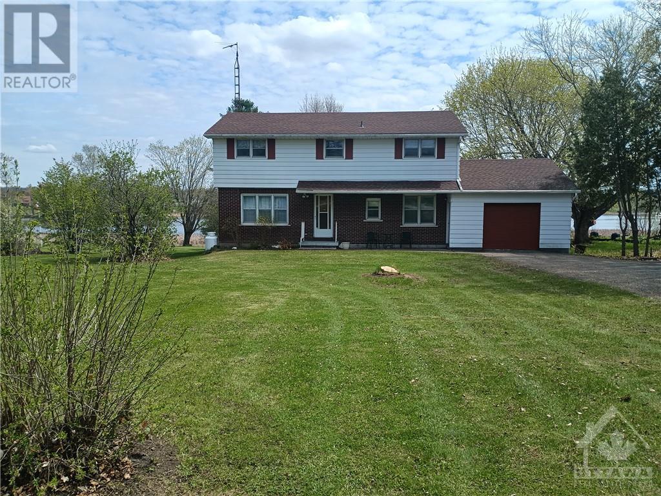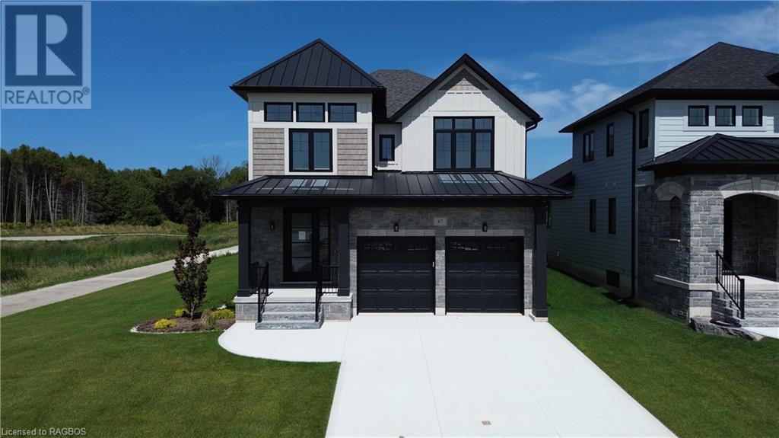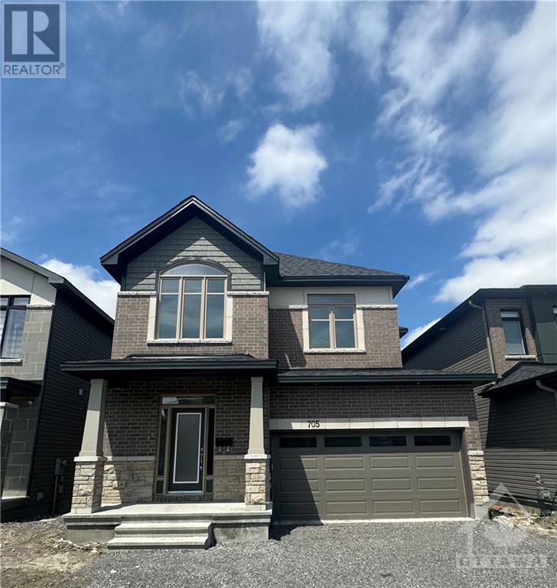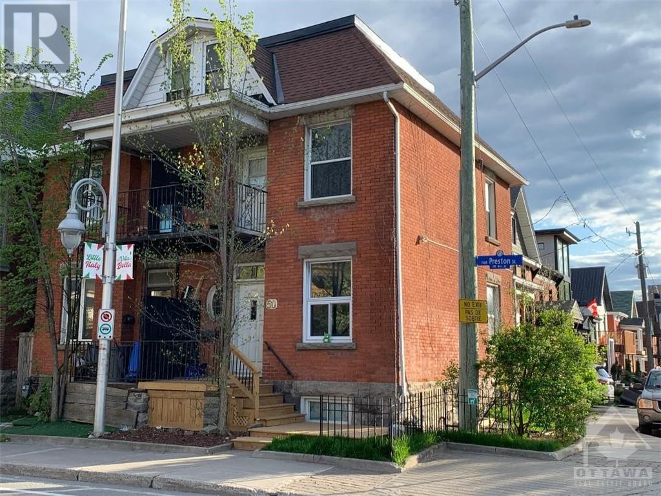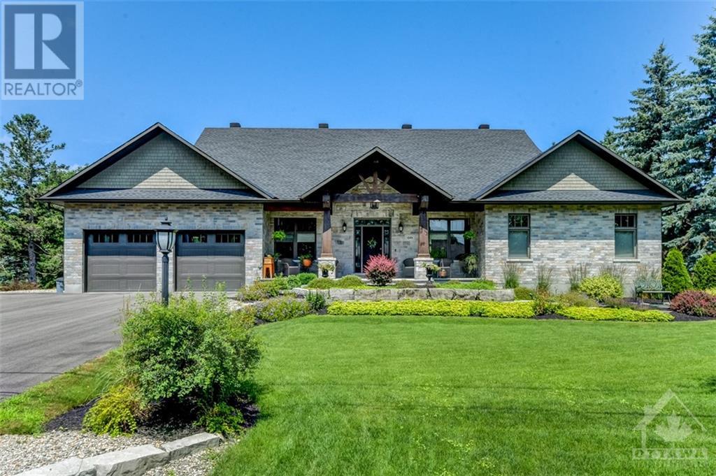1365 Ferris
Harrow, Ontario
SECLUDED AREA, CLEAR OVER 27 ACRES OF LAND SURROUND ON BOTH SIDES BY BUSHES. LAND IS SANDY LOAM, THIS PROPERTY HAS LOTS TO OFFER STARTING WITH BRICK UP TO ROOF RAISED RANCH MAIN FLOOR OVER 1600 SQUARE FT. FULLY FURNISHED BASEMENT. 3+1 BEDROOMS AN DOFFICE ROOM 3 FULL BATHS, INCLUDING ENSUITE. OPEN CONCEPT, BUILT IN BAR, LARGE PATIO, STEEL ROOF, GRADE ENTRANCE. MUCH TO SEE, INCLUDED IN THIS PERPERTY 30'X60' CEMENT FLOORING BARN WITH STEEL ROOF, APPROX 2 YEARS OLD. 24'X27' DETACHED GARAGE. GENERAC COST OVER $13000 COST. RUN ON PROPANE (COST FOR PROPANE TANKS $100 PER YEAR). GREAT LAND FOR WINERY. VERY CLEAN HOBBY FARM, PEACEFUL LIFESTYLE LIVING. SEE DRONE PICTURES AND VIRTUAL TOUR (id:50886)
H. Featherstone Realty Inc. - 251
231 County Rd 34
Cottam, Ontario
Welcome to 231 County Road 34, a stunning raised ranch with over 2500 sq ft on the main floor. This home features an open concept living area with hardwood flooring thoughout, a large kitchen and functional island, seamlessly connected to the living and dining rooms. The entire space boasts vaulted ceilings with pot lights. The main floor includes 3+1 spacious bedrooms, 3.5 baths, and large windows offering beautiful backyard views. Enjoy the multi-level composite deck overlooking the yard. The lower level includes a bedroom, full bath, expansive living space, workout room, a theatre room with a walk-out to an above-ground pool, with potential for a separate dwelling unit. The large backyard boasts apple, pear, and peach trees, creating a private orchard. Above the 2.5 car garage, you'll find a generous office with ample storage space. Nestled on a 1.48-acre lot, this property combines luxury and functionality, making it the perfect family retreat. Don't miss out on this rare gem!! (id:50886)
Jump Realty Inc.
985 Revland
Tecumseh, Ontario
Welcome to this stunning 3+1 bedroom, 3 full bath brick raised ranch with bonus room located in the beautiful town of Tecumseh. This home features a two-car attached garage, a double-wide concrete driveway, and a fully fenced rear yard. Step inside to discover a bright and airy open living space with skylights and vaulted ceilings. The spacious family room, complete with a cozy gas fireplace, is perfect for gatherings. The master suite boasts an ensuite bath and walk-in closet, offering a private getaway at the end of the day. Located within walking distance of all amenities, scenic walking trails, and top-rated schools, this property combines comfort and convenience. Don’t miss the chance to make this exceptional home yours! (id:50886)
Exp Realty
21035 Pier Road
Wheatley, Ontario
WELCOME TO 21035 PIER RD IN THE TOWN OF WHEATLEY. THIS EXECUTIVE 2 STOREY WAS CUSTOM BUILT BY GORD MEUSER. SITUATED ON 100 FEET OF FRONTAGE STEPS FROM HOLIDAY HARBOUR, PIER RD BEACH, AND WHEATLEY PROVINCIAL PARK. FANTASTIC OPEN CONCEPT LAYOUT WITH OAK KITCHEN AND SUNKEN LIVING ROOM. MAIN FLOOR PRIMARY BEDROOM WITH WALK-IN CLOSET AND 5 PC BATH, PLUS DEN, OR OFFICE. MAIN FLOOR LAUNDRY WITH MUDROOM AND FULL BATH. 2ND FLOOR BOASTS 2 GREAT-SIZED BEDROOMS WITH 3RD FULL BATH. FULL UNFINISHED WATERPROOFED BASEMENT. CALL FOR YOUR PRIVATE VIEWING. (id:50886)
Royal LePage Binder Real Estate
20 Wildan Drive
Hamilton, Ontario
In today’s real estate market, buyers are demanding luxury without the premium price tag. 20 Wildan Drive in Flamborough, offers just that. Discover unparalleled quality in this exquisite, executive 1.5 storey, offering a blend of sophistication and comfort at an exceptional value. Ideally located 10 minutes from Guelph, 20 minutes from Hamilton and Burlington, commuter corridors are within easy reach. This home presents a perfect opportunity to enjoy flawless, high-end finishes, comfortable living space over 3 levels ideal for mutli-generational families, with all the modern conveniences, for less! Nestled in a prime .5 acre lot with triple-wide driveway and ample parking, this home offers 4 bedrooms, 4.5 baths, large, spacious living areas and entertaining spaces grounded by thoughtful and well-executed transitional design. Key features include; a main floor primary bedroom retreat with a sleek 5-piece spa ensuite and walkout to private elevated deck; spotless eat-in kitchen with stellar views; a lower level rec room with home theatre, wet bar, and studio space plus workshop; multiple walkouts to landscaped gardens and patios with fire pit and outdoor kitchen, plus exceptionally maintained mechanicals and upgrades that exceed all expectations. I’ll let the pictures and video do the talking here, make your move today. Don't miss a golden opportunity to experience upscale living in a convenient location at an unbeatable value. (id:50886)
Royal LePage Royal City Realty Brokerage
4106 Brigden Road
Petrolia, Ontario
Beautiful 10 Acre, updated residential home, 10 minutes from town (Petrolia, Brigden, Corunna, Sarnia) Large raised ranch with a walkout basement, Huge deck off kitchen, Wide open lower level with wood stove, Newer windows, newer steel roof, Unbelievable 24x56 mechanics shop with car lift attached to a 26x40 garage (3 bay doors 2 man doors) with 10 feet ceilings, Ideal for any Hobby. 8 workable acres & 2 outstanding acres of rural curb appeal manicured with grass, flowers and trees and a huge 40x40 pond. (id:50886)
Homefree
15 Trillium Terrace
Halton Hills, Ontario
Welcome to this ULTRA-PRIVATE SECRET GARDEN A Rare Executive Country Estate Property backing onto Blue Springs Golf Club (Home of PGA Canada) w/ the most stunning yard that will rival any luxury resort. This prestigious all-brick home features open concept living + fully finished basement. It is nestled on a stunning 1.38-ACRE LOT (including a beautiful side lot for added privacy) in a quiet enclave of distinguished executive homes. There is a sense of space as you enter the grand foyer w/ its 9' ceilings and curved staircase. The heart of this home is the gourmet EI kitchen which overlooks the WO to the stunning yard and living room w/ vaulted ceiling, fireplace and additional WO to the yard. There is a main level office located off the front entrance and convenient main level laundry w/ tub. The upper floor has 3 generous bedrooms (there were 4 - can easily convert back), one being the primary bedroom w/ his/her closets and 5-pc ensuite. The bsmt features an over-sized 4th bedroom, RI for bathroom, a 2nd office, gym, family room and workshop. The dream yard will take your breath away and includes a pavilion for dining al fresco, heated pool, koi pond w/ waterfall, golf-themed bar, screened-in pergola, extensive hardscaping (2000+ SF of flagstone installed on 3 of concrete for stability) and professional low-maintenance landscaping - the ultimate space for entertaining. Addt'l features: 3-car garage, parking for 10+ in the driveway, garage entry to home, replaced exterior doors, no rentals, energy efficient gas pool heater (2018), furnace (2017); water softener, UV system, HWT all owned; all windows replaced and home re-insulated, extensive UG sprinklers (including side lot), 12 x 16 double-sided pine Mennonite-built shed. Peaceful location close to golf, trails, lake, 15 minutes to 401. This is your opportunity to finally make a luxury move to the country. *Seller will consider condition on sale of Buyer's home. (id:50886)
RE/MAX Real Estate Centre Inc
165 Walby Drive
Oakville, Ontario
Spacious and bright freshly painted 4 level home in prime Coronation Park location in beautiful southwest Oakville! The current owner has extensively renovated this home both inside and out, creating a modern and comfortable environment. The large, open concept main level showcases a contemporary fully renovated kitchen with sleek granite countertops, huge island and Butler Servery, the perfect space for entertaining. It is a culinary enthusiast’s dream with top of the line stainless steel appliances including a 6 burner Thermador gas stove, French door fridge with bottom freezer, built-in dishwasher and microwave and large picture window overlooking the back yard. Loads of white cabinetry complete the kitchen. This level also includes a dining room off the kitchen and an expansive living room with stunning stone gas fireplace and large bay window. The perfect spot to relax and unwind. The spacious, redesigned front entry leads to the main level family room complete with a 2pc. powder room, laundry room inside entry to garage and w/o from the family room to the huge private back yard. The upper level has 3 bedrooms and two 4 pc baths. The upper two levels have hardwood flooring, main level is engineered hardwood and lower level is laminate. The lower level has a rec room, office area, 3 pc. Bath, storage area, above ground windows and exit door to the yard. The property features a huge, private back yard with large patio, the ideal space for entertaining and relaxing. You will love the quiet neighbourhood, complete with short walk to the Lake and beautiful Coronation Park not to mention minutes away from top-notch Schools. Close to major Hwys, GO, shopping and many of the wonderful amenities Oakville has to offer. Don’t miss out on this wonderful opportunity to make this fantastic home yours! (id:50886)
Royal LePage Realty Plus Oakville
830 Westlock Road Unit# 38a
Mississauga, Ontario
Step Into Opulence With This Exquisitely Renovated 3 - Bedroom, 2-bathroom Haven In The Heart Of Mississauga! No Detail Spared Experience Top-Tier Finishes From Floor To Ceiling. Revel In The Allure Of Black Matte Hardware, A Stunning Kitchen Boasting Modern Two-Tone Cabinets, Stainless Steel Appliances, Quartz Counters, And A Show-Stopping Backsplash. The Open - Concept Living And Dining Room Showcase Sleek Laminate Floors, Pot Lights, And An Abundance Of Natural Light. The Recreation Room Beckons With More Pot Lights, A Convenient Laundry Area, And An Enticing Walkout To A Spacious Deck And Backyard Retreat! Convenience Is At Your Doorstep With Nearby Access To Grocery Stores, Shops, Schools, Transit, And Highways. Simply Move In And Relish The Luxury This Is A Must-See Gem That Won't Last Long! Seize The Opportunity Before It Slips Away (id:50886)
Royal LePage Signature Realty
530 Thompson Street
Woodstock, Ontario
Beautiful Stone Brick 2 Storey House with 4 Bedroom and 2.5 Bathroom.Beautiful Kitchen with Island.9ft Ceiling on main floor,Gas Fireplace,Oak Stairs, Hardwood on main Floor,Upper floor offer huge primary bedroom with 5 pc ensuite, Laundry, Double Door entrance, Double Car Garage. Beautiful Zebra Blinds. Unfinished Basement with Rough-in-Bath.Close to Plaza, Future School,Park,Walking Trails,401 & 403. S/S Fridge,Stove,Built-In Dishwasher,New Washer and Dryer,Light & Fixtures included. (id:50886)
Century 21 Green Realty Inc
39 Court Street N
Milton, Ontario
Charming Old Milton home awaits your touches! Lovely three bedroom century home on a quiet, dead-end street. Great opportunity to renovate and make it your own, or for a smart investor! Welcome your guests at the large front entrance foyer. Enjoy the updated kitchen, original woodwork trim throughout, sunroom addition, and the private backyard - just a few of the great features of this charming family home. Conveniently located close to downtown Milton as well as shopping, restaurants, schools and public transit. (id:50886)
Royal LePage Real Estate Services Ltd.
3307 Harasym Trail
Oakville, Ontario
Description Stunning Brand-New Luxurious Home - The Windfield - located in Mattamy's newest, secluded Community. This home has 3100+sf of living space and is situated on one of the most premium lots in the entire neighbourhood. Backs onto a Conservation Area and 16-Mile Creek for ample privacy, breathtaking views from every level, and the feeling of being in a serene, naturistic quiet environment. With soaring ceilings and large windows, the property is filled with sunshine throughout the day. The dining room &Kitchen flow seamlessly together with the Great Room, which features an open ceiling to the upper level. Your spacious kitchen is a chef's dream, including a large breakfast bar and eat-in dining area. The cabinetry is upgraded and spills into the dining area for extra storage. Unique to this home is a loft space on the second flr which can be used for relaxation or as a home office. Close proximity to schools, parks, transit, 403/407 & all major amenities. 7 Year Tarion Warranty (id:50886)
RE/MAX Aboutowne Realty Corp.
15219 Argyll Road
Georgetown, Ontario
Fabulous over 3100qft, 4-bed executive home beautifully finished from top-to-bottom. Impressive foyer leads to a stunning kitchen with huge island, stainless steel appliances, lots of cupboard & counter space, a pantry & seamlessly opens to a spacious family room adorned with built-ins & a vaulted ceiling. The formal living & dining rooms feature beautiful hardwood floors and offer the perfect space for entertaining. Upstairs, the primary retreat boasts a walk-in closet & a gorgeous 4pc ensuite. Three additional large bedrooms, each with double closets & hardwood flooring, share a beautiful 5-piece bathroom. Unwind in the finished basement that includes a rec room with a pretty fireplace, extra bedroom & a 3-piece bathroom. Outside, a large private backyard showcases a huge deck with gazebo & a peaceful pond with waterfall. Ideally situated in coveted Georgetown South close to great schools, parks, shops & restaurants. (id:50886)
Royal LePage Meadowtowne Realty Inc.
567 Sanderson Crescent
Milton, Ontario
THIS IS LUXURY! Designer’s Dream Home that features 2845 SF of beautifully finished living space, 3+1 large bedrooms (used to be 4+1), 3+1 bathrooms, 9’ ceilings on the main floor - completely turnkey. Over $250K in upgrades. Enter the spacious foyer and into the open concept Great Room with its dramatic floor-to-ceiling stone surround fireplace. The gourmet custom kitchen features extended cabinetry, two appliance garages, quartz counters, layered pot lights, massive 8’ x 4’ centre island with breakfast bar, stone backsplash and walk out to the gorgeous yard. The second level features a 4-pc family bathroom, 3 over-sized bedrooms, one of which is the primary bedroom retreat with walk-in closet and luxurious ensuite with heated towel rack. The lower level offers a large rec room with fireplace, laundry with tub and cabinets, FOURTH BEDROOM and 3-pc bathroom. The stylish and maintenance-free rear yard features exposed aggregate, lovely pergola and long view as there is no home immediately behind. The exposed aggregate extends along both sides of the home, driveway and front porch. Too many upgrades to list: extensive pot lights inside and outside, beautiful tilework throughout home, quartz counters in kitchen and 2 bathrooms, upgraded lighting throughout, solid wood stairs with wrought iron spindles, California shutters throughout, new vanity in powder room, new garage and front door, new French doors to backyard, all toilets replaced, carpet-free home, freshly painted throughout. Close to all amenities, schools, parks, public transit, coffee, groceries, restaurants, community centres and easy highway access. Better than brand new … TRULY TURNKEY! * Furnished photos virtually staged. (id:50886)
RE/MAX Real Estate Centre Inc
43 Elora Street
Mildmay, Ontario
Centrally located large 5 bedroom family home with many upgrades. Large (2172 sq ft above grade) brick home with loads of charm and character. One main floor bedroom and 4 bedrooms upstairs. Recent updates include: central HVAC for air conditioner and furnace in 2021, hot water tank in 2024, new front door/screen door in 2022, fridge & gas stove in 2021, yard fence in 2020, kitchen island with quartz counter & dishwasher in 2020, 12 windows replaced (3 in 2020 & 9 in 2022), front porch area and walkway done in 2021. Beautifully landscaped front entrance. Large back yard perfect for entertaining. Close to shopping, schools and other amenities. (id:50886)
Royal LePage Real Estate Services Ltd.
2560 2 Side Road
Burlington, Ontario
Your DREAM HOME awaits... Nestled in Burlington's highly coveted Mount Nemo Bluffs. This BRAND NEW custom-built modern style bungalow is a masterpiece of design and luxury, meticulously crafted with attention to every detail. Spanning over 5000+sqft of livable space this 4+2 bedroom, 4.5 bath residence offers a blend of sophistication and comfort, perfect for those with discerning tastes. Step inside and be captivated by the open-concept layout, accentuated by soaring cathedral ceilings that create an inviting and airy ambiance. The heart of this home, the ultimate dream kitchen, boasts imported European quartz countertops, luxury appliances, and a convenient over the stove pot filler, making it a culinary enthusiast's paradise. Designer touches though out, including Aria vents and a touch sensor kitchen faucet for added convenience. The central vacuum kick plate ensures carefree clean-ups, making everyday living effortless.Wide plank white oak floors flow seamlessly throughout the home, leading you to the grand primary retreat. This sanctuary features massive his and her walk-in closets, a cozy fireplace, and a private walk-out to a sundeck overlooking the tranquil backyard. The spa-like ensuite bath is a haven of relaxation, offering a luxurious escape from the everyday. The spacious bedrooms are designed with family in mind, with a Jack and Jill bath providing both privacy and convenience. Outdoor living is equally impressive, with an oversized 2 tier deck and cedar-covered front and back porches that extend the warmth and charm of this home into the great outdoors. Whether you're entertaining or simply enjoying the serene surroundings, these spaces are sure to delight. Fully fenced yard, Parking for 10+ cars, 30x20 powered Workshop for all your projects. Don't miss the opportunity to own this one-of-a-kind property in one of Burlington's most desired locations.Discover the blend of luxury and comfort in your new home today. Country living 5 min from everything.. (id:50886)
Forest Hill Real Estate Inc.
2215 Cleaver Avenue Unit# 6
Burlington, Ontario
Beautiful end-unit, spacious townhome backing onto a ravine. As you walk in, you'll notice the abundance of natural light shining through the large windows. The main floor features a formal dining room, a living room with a cozy gas fireplace, and hardwood floors, along with the kitchen with all new appliances (2023). You can walk out to a private, spacious deck accessible from both the living room and kitchen that leads to an interlock patio overlooking the peaceful ravine. A convenient 2-piece bathroom completes the main level. Upstairs, the hardwood floors continue, leading to a large primary bedroom with a walk-in closet and a 3-piece ensuite featuring heated floors. Two additional good-sized bedrooms and another full bathroom with heated floors make the upper level feel spacious and comfortable. The fully finished basement offers a versatile space with a wet bar/kitchenette, perfect for guests or potential in-law accommodation, along with a full bathroom that includes a walk in shower and a large recreational room. The driveway accommodates two cars side by side, and the 1.5-car garage provides room for a vehicle and extra storage, with an inside entry for added convenience. Ideally located within walking distance to shopping, schools, parks, and more. (id:50886)
Royal LePage Real Estate Services Ltd.
999 Heritage Drive
Merrickville, Ontario
Waterfront property with direct access to the Rideau River! This spacious 4-bedroom, 3-bathroom home with single car attached garage is situated on an acre of land just outside the lovely village of Merrickville. Main level features large living room, cozy gas fireplace, and a spacious dining area all with gleaming hardwood floors. Bright kitchen offers views of the water. Retreat to the large 3-season screened-in-porch, to relax and enjoy the impressive waterview. Main floor also includes a den/office and 2-piece bathroom. The upper level boasts 4 bedrooms and 2 bathrooms. Large primary bedroom also offers wonderful view of the river. The 2 piece en-suite bathroom has the space to add a shower. Full size basement allows room to grow! Easy access to the river to enjoy a paddle on your canoe or kayak. This lovely location is a must see! (id:50886)
Royal LePage Team Realty
87 Inverness Street N
Kincardine, Ontario
Introducing The Sabrina located in Kincardine's newest lakeside development of Seashore. This 4 bedroom, 4 bathroom, 2 storey carefully crafted home by Beisel Contracting provides well over 3100 square feet of luxurious living space. Ideally situated steps from the sandy beaches of Lake Huron, Kincardine Golf & Country Club, KIPP Trails to Inverhuron & downtown shopping, the Sabrina offers an ultra modern exterior with its Cortona coloured Brampton Brick Stone, Cobble Stone coloured Hardie Cedarmill Lap Siding, Cobble Stone trim and a covered front porch producing and a unique curb appeal like no other. The interior offers a dream like kitchen/living/dining great room with high end finishes of stone countertops, custom Dungannon cabinets and engineered hardwood flooring that flows nicely to a large rear covered deck off the dining area overlooking the backyard and giving you a glimpse of beautiful Lake Huron. The upper level boasts 4 bedrooms, with an ensuite and a further 4pc bath as well as a full laundry room. The fully finished lower level has an impressive sized rec room completed with yet another full bath. Homes at Seashore are designed to be filled with light. Balconies beckon you out to the sun, and porches and porticos welcome visitors with wooden columns and impressive arched rooflines. When architecture reaches this inspired level of design in a master planned community like Seashore, the streetscapes will be matchless and memorable. Call to schedule your personal viewing today! (id:50886)
RE/MAX Land Exchange Ltd Brokerage (Kincardine)
705 Rosales Ridge
Ottawa, Ontario
Welcome to Lilythorne in Findlay Creek! This stunning 4-bedroom + loft home boasts luxury & comfort at every turn. Step inside to the warmth of a double-sided fireplace, elegantly connecting the dining room & great room, creating ambiance for cozy gatherings or elegant dinners. Gleaming hardwood flooring throughout the main floor, accentuated by a gorgeous hardwood staircase, adds both style & sophistication to your home. Upstairs, features four spacious bedrooms, a loft featuring a large window for natural light & the convenience of second-floor laundry. A finished basement offers more living space, complete with a washroom. Indulge in the finest finishes, including quartz countertops & upgraded ceramic tile in washrooms & entry, adding luxury to everyday living. Central air, humidifier, & HRV add comfort year-round. Enjoy the convenience of 6 appliances included, making moving in a breeze. Experience luxury living at its finest & don't miss your chance to make this your forever home! (id:50886)
Exp Realty
50 Preston Street
Ottawa, Ontario
Location, Potential and Opportunities, 50 Preston Street, 6 bedrooms, semi detached, 2.5 story, now on the market. Spacious 6 bedrooms, 9 ft ceiling old warm charm evident with TM zoning. HARDWOOD FLOORING throughout. Prime Lebreton Flats location just a stone throw and 2 light rail stations (Pimisi and Bayview) minutes away, you have all the time to experience the trendy Little Italy, family oriented, subdivision with restaurants, shopping, entertainment and transportation all at your doorstep. Easy quick access to the Queensway. (id:50886)
Right At Home Realty
2527 Old Montreal Road
Cumberland, Ontario
Is your business looking to relocate, expand, or even start up a home based business? This property is presently used as a physiotherapy office set up with several individual spaces. Bright waiting room and reception area, large functional kitchen and 2 full bathrooms. Large detached garage and covered parking space. Lots of additional land at the rear of the property that could be used for extra parking. Located just off highway 174 in the heart of Cumberland Village. Perfect setup for Lawyers, Mortgage Brokers or Doctors to set up shop. (id:50886)
Exp Realty
1095 Island View Drive
Manotick, Ontario
An exceptional craftsman style home that effortlessly blends architectural details with an atmosphere of luxury. Located only moments from the Rideau River & Manotick Village, this custom-built property offers tremendous curb appeal & a beautiful design. Details include elegant moldings, vaulted & tray ceilings, hwd floors, & a stunning fireplace. The kitchen is a chef's delight, with sophisticated earth tones, granite countertops, ss appliances & a large island. Two bds & a full bth are featured on the main level, with the primary bd incorporating a walk-in closet & a luxurious 4pc ensuite. The lower level is ideal for family gatherings & entertaining and highlights a rec room w/a wet bar, theatre, flexible gym, two bds & a full bth. Outside, the backyard invites you to relax & unwind and offers a heated inground saltwater pool, stone patios, greenspace & perennial gardens that enhance the natural beauty. Assoc. fee includes access to a community park, boat launch, dock & open lots. (id:50886)
Royal LePage Team Realty
303 Lanark Avenue
Ottawa, Ontario
Welcome to the Westboro Beach Eco Flats! This pristine fourplex offers unique possibilities and top-of-the-line construction. The main unit, designed for owner occupancy, features 3 beds/4 baths. The open-concept main floor includes a living room, dining area, gourmet kitchen and a powder room with laundry. The primary bedroom boasts a luxurious ensuite. The rooftop patio offers 360 views. The lower level features 2 beds, each with an ensuite. The front of the property has 3 fully rented units. One unit features an in-law suite with potential to convert to a studio. Located in Ottawa's trendy Westboro, this property is steps from shops, cafes, restaurants, parks, and Westboro Beach. Public transit, including an LRT stop, is within walking distance. The property features energy-efficient construction with in-floor radiant heat, ICF technology, ductless AC and the potential to add 2 more units. Check out the link for a complete breakdown on how spectacular this investment really is! (id:50886)
Exp Realty






