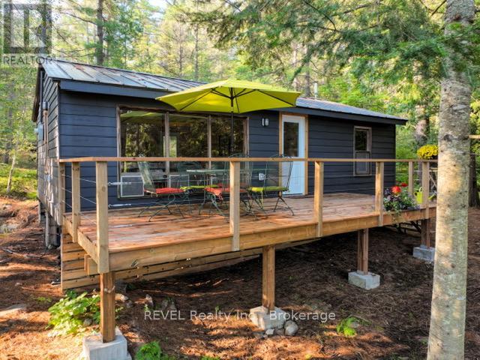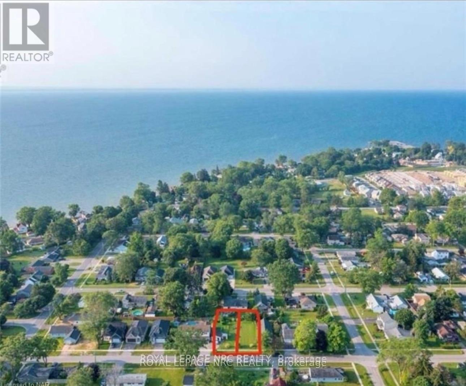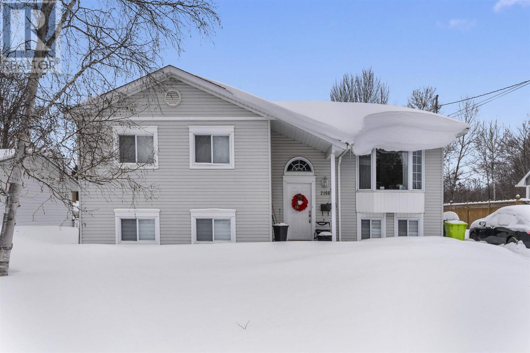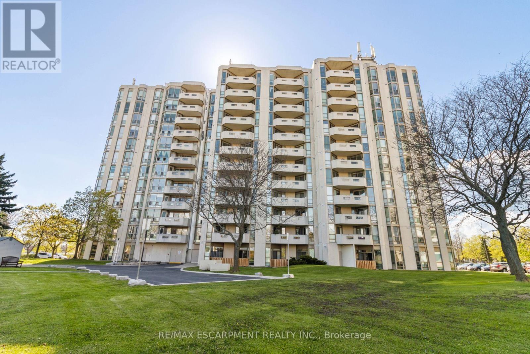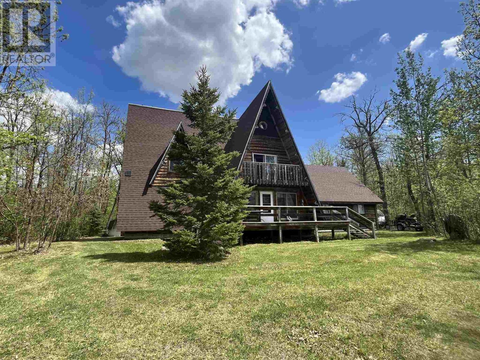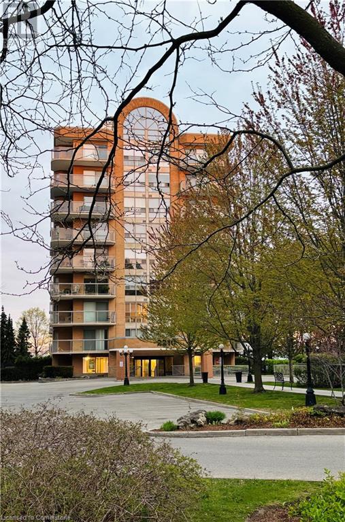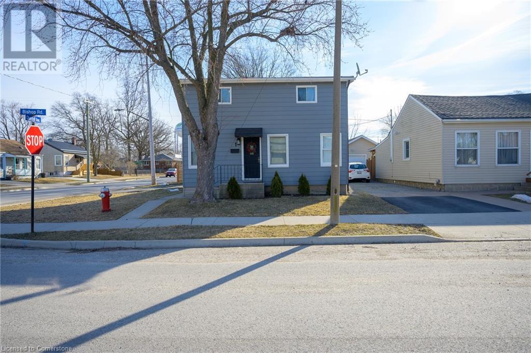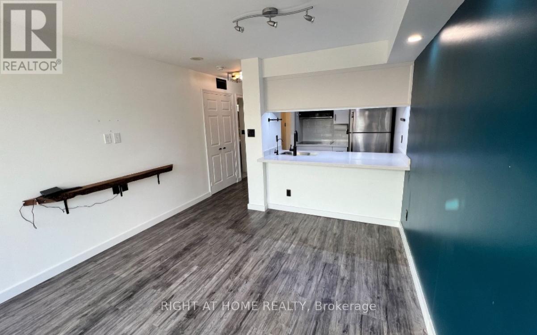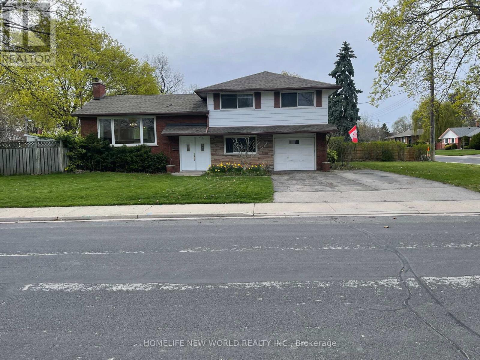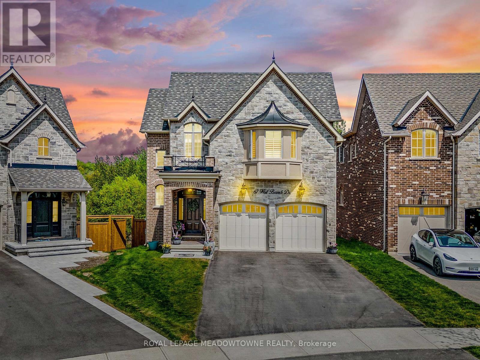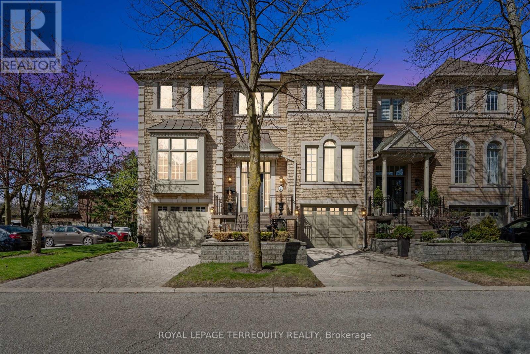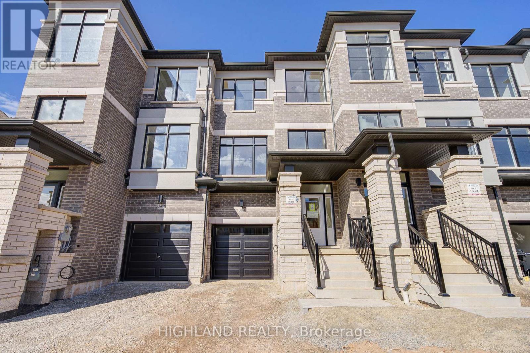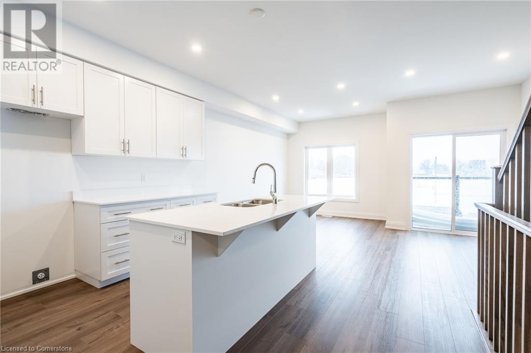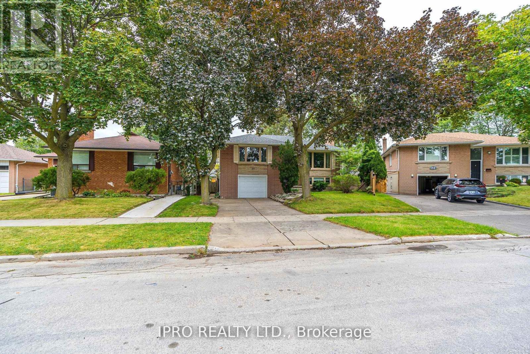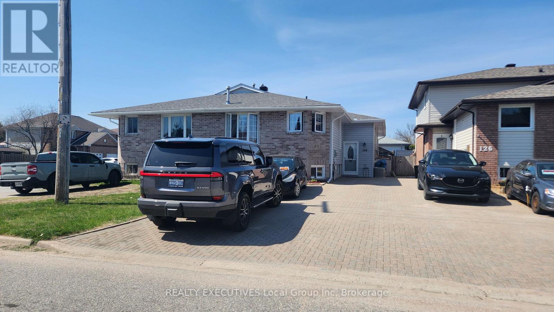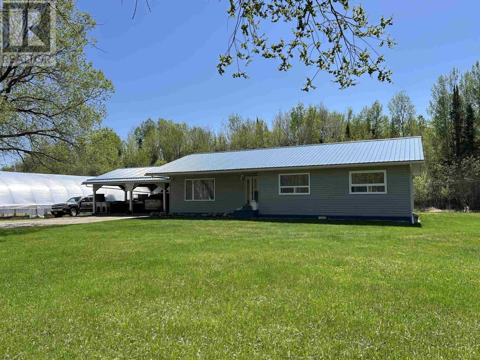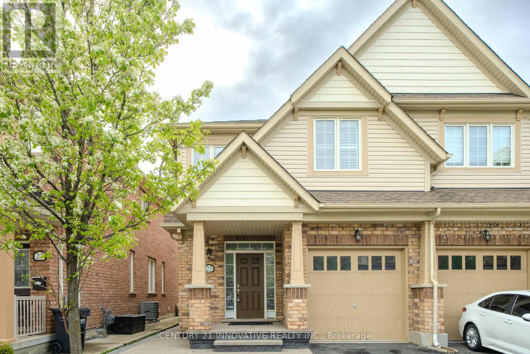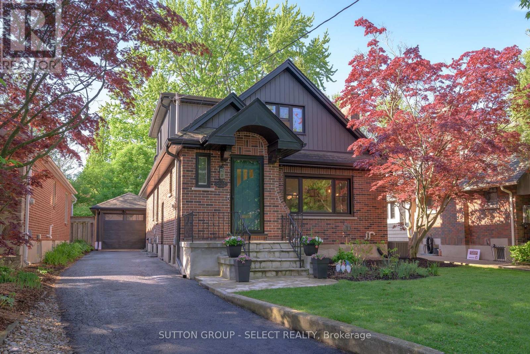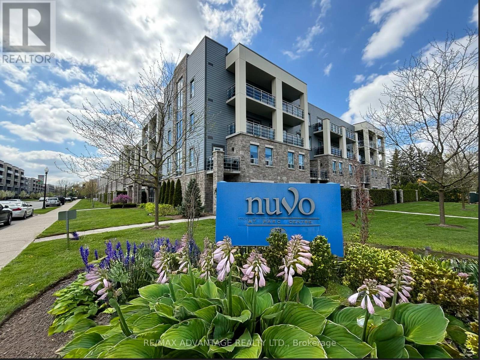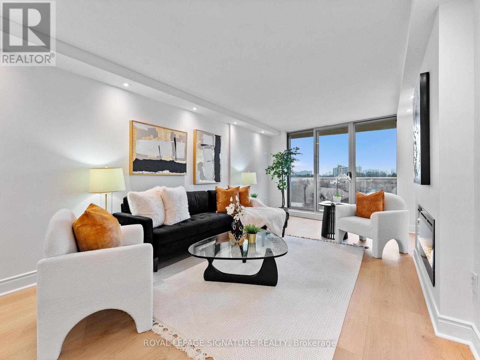4 Kline Crescent
Pelham, Ontario
Fonthill - Lookout location! Executive freehold end unit bungalow townhouse with luxurious and elegant open concept floorplan with 2 bedrooms, 2 bathrooms, double garage with apoxy floor and custom wall storage system. Open concept living room, kitchen, dining area, vaulted ceilings, 2 skylights,Large kitchen island, quartz countertops, soft-closed doors, under cabinet lighting.Upscale appliances: gas stove, fridge, dishwasher, built-in microwave, wine fridge.Primary bedroom with large walk-in closet, custom design with built-ins.Ensuite bathroom with separate glass tile shower, soaker tub, double vanity sinks, quartz countertop.2nd bedroom, 4pc main bathroom. Custom laundry room with high-end washer and dryer. Engineered and tiled flooring, all quartz counters throughout. Foyer with large custom closet, shoe rack.Plenty of natural light, oversize windows, large patio doors to 2-tier deck, gazebo, gas BBQ hook up.Finished rec room, unfinished storage area for a future exercise room, rough-in for a bathroom.Floor to ceiling gas fireplace, stone mantel, built-in television/Sonos speaker.Custom window coverings, drapery throughout, central vac.Professionally maintained lawn and gardens, fully fenced yard, irrigation system.Garage heater, tankless hot water, water softener, SMART home security and cameras in the house and garage. One owner home, custom designed and upgraded.Minutes to the most amazing golf courses, wineries, walking and biking trails, 15 mins to Nfalls, St Catharines, Victoria and the QEW.Look no further, you have come to the right place! (id:50886)
Royal LePage NRC Realty
1234 Wa Pickerel River
Parry Sound Remote Area, Ontario
This newly renovated water access cottage has 390 feet of water frontage on quiet Turtle Bay on the Pickerel River. The Pickerel River Offers miles of boating, great fishing and has access to Georgian Bay through the French River. This open concept cottage has a new metal roof, 100 ampere electrical service and wiring, plumbing, kitchen and bath with composting toilet. The cottage has been re-insulated and has new walls and flooring. Fully furnished. There is a large deck overlooking the water, outdoor privy and roughed-in bunkie. Dock and firepit at the water's edge. Cell service and Starlink are available. The property backs onto Crown Land and is located in an Unorganized Township with no building permits required. Short boat ride from marina. Realtor is related to the seller. (id:50886)
Revel Realty Inc.
3817 Highland Drive
Fort Erie, Ontario
Outstanding Ridgeway location with easy access to downtown with its quaint shops, restaurants, weekly market and popular year round walking trail. This unique opportunity consists of the main home, a second large apartment and third small efficiency unit/main floor master suite. The main home beautiful in its character and charm. The apartment is easily accessible off the rear with large entrance foyer. The large two car garage is a major highlight in itself.> Professional pictures provide a clear understanding of the pride of ownership found in this exceptional home and location. The Kitchen a definite vocal point with its large useable design located off a spacious formal dining room, so rare anymore. Surrounded by quality neighbouring homes and the near soccer/baseball fields this is sure to impress. A list of the many upgrades are available and include quality craftsmanship. You will be impressed with the overall list in its entirety. Please view with great confidence as this package is sure to impress any families needs! (id:50886)
D.w. Howard Realty Ltd. Brokerage
194 Mathewson Avenue
Fort Erie, Ontario
A BEAUTIFUL PROPERTY LOCATED WITH IN WALKING DISTANCE TO THE LAKE. CAN ALSO BE SOLD WITH LOT 193 NEXT DOOR TO BUILD MULTI RESIDENTIAL (id:50886)
Royal LePage NRC Realty
2166 Queen St E
Sault Ste. Marie, Ontario
Well-maintained high-rise family home in an established neighborhood. Upon entry to this home, you are welcomed with a spacious landing to transition indoors comfortably with multiple people simultaneously. This home offers a traditional layout with a west-facing eat-in kitchen, a formal dining room that is open to the east-facing living room. Plenty of natural light from the picturesque living room window. Primary bedroom, two guest bedrooms and full 4 piece bathroom complete the upstairs layout. Basement is mostly finished and offers an in-law suite opportunity. An additional guest bedroom, 3 piece bathroom, Laundry room, and a bright and spacious living room with a kitchenette. Spacious storage and utility rooms. Plenty of natural light in the basement as this home is a highrise. Patio doors lead onto the large deck. Private fenced-in backyard. (id:50886)
Exit Realty True North
133 - 1000 Asleton Boulevard
Milton, Ontario
2 Story Townhouse Search Ends Here. Energy Star Home @ Awesome Location Close To All Amenities. 3 Spacious Bedrooms With 2 Full Washrooms Upstairs And Big Walk-in Closets. Main Floor Is Fully Upgraded With High Quality Hardwood Floors W/Matching Oak Stairs; Surrounded By Astonishing Pot Lights. Open Concept/ Modern Kitchen W/ Stainless Steel Appliances And Granite Counter-Tops . A Breakfast Bar, Walkout To The Balcony & Inside Access To Garage. Unfinished Basement Waiting For Buyer's Touch. (id:50886)
Royal LePage Real Estate Services Success Team
302 - 5070 Pinedale Avenue
Burlington, Ontario
Spanning over 1,200 sq. ft., this spacious 2-bedroom + solarium, 2-bathroom condo offers tremendous potential and flexibility. With generous principal rooms, an abundance of natural light, and a bright solarium perfect for a home office or den, the layout is both functional and inviting. The primary suite features a private ensuite and closet space, while the large second bedroom comfortably accommodates family or guests. For investors, this unit comes with fantastic existing tenants who are willing to stay on, providing immediate rental income in a well-managed building. For first-time buyers or renovators, the opportunity to personalize and add value is significant. Make this your ideal home or income property. Enjoy tranquil green space views from the balcony, while the building itself offers excellent amenities to enhance everyday living. Located steps from a shopping plaza with a grocery store, Liquor store, dining options, and more, plus easy access to transit and major routes, convenience is at your doorstep. Don't miss this rare find with so much potential in an unbeatable location. (id:50886)
RE/MAX Escarpment Realty Inc.
399 Oak Grove Rd
Rainy River, Ontario
A fabulous retreat. Welcome to 399 Oak Grove Road, an A frame style chalet on the banks of the Rainy River and minutes by boat to Lake of the Woods. This property has served as a family getaway and is now ready for someone new to create memories. Fully wired and insulated but not connected to Hydro allows you to unplug and get back to nature. The current owners use a generator when power is required. There is a composting toilet and a grey water system. A shallow well supplies water that is pumped to a holding tank in the upper level of the garage to provide water on a gravity system. Propane cooking stove and fridge and a wood stove for heat. A main level bedroom and two additional bedrooms on the upper level allows for everyone to spread out. A nicely treed lot provides ample privacy. Boat out to Lake of the Woods or catch your limit right in front of the property. If you are looking for a place to relax and spend time with the family, you will want to check this one out! (id:50886)
RE/MAX Northwest Realty Ltd.
1405 - 4205 Shipp Drive
Mississauga, Ontario
Renovated and Spacious 2 Bed 2 Bath Unit Located In The Heart of City Centre Mississauga. This Suite Boasts Floor To Ceiling Windows With Beautiful Panoramic Views, Laminate Floors Throughout, Floor-To-Ceiling Windows, and Stainless Steel Appliances. Beautiful Unit Filled With Natural Light & A Functional Open-Concept Layout With Over Over 1000 Sq Ft of Living Space. Walk to Entertainment, Restaurants, Shopping Transit, YMCA, Sheridan College, ETC. ** All Utilities Included ** Building Amenities: Concierge, Gym, Indoor Pool, Sauna, Tennis Court, Private Condo Playground, Party Room, Games Room, Visitor Parking (id:50886)
Royal LePage Your Community Realty
2559 Firelane 3 Lane
Port Colborne, Ontario
Invest in Lake Erie's waterfront & enjoy lakeside living in this remodelled year round home with a second dwelling/guest bunkie on the sandy shores of Lake Erie on Cedar Bay! The main home is a 3 bed, 2 bath bungalow with Southeast views over Lake Erie and approximately 100' of waterfront to enjoy for years to come. The Firelanes are picturesque & this one is a quiet dead-end in the growing City of Port Colborne. Nearly every room has long lake views towards the historic Point Abino lighthouse & the USA beyond. The large, flat lakeside yard has a SE orientation to enjoy loads of sunshine & family gatherings. The new break wall designed by Rankin &installed by Silverline provides peace of mind. There is a boat ramp on this property & a floating dock that can be anchored in the bay all summer long. The main home is open-concept with vaulted ceilings in the living room & panoramic lake views, a double sided gas fireplace connecting to the dining room . This area is open to the large L-shaped kitchen with an 8.5' waterfall quartz island & a built-in wine rack. There are plenty of cupboards, quartz counter tops &backsplash, breakfast nook with built-in benches all overlooking the lake. The primary suite overlooks the lake, has a walk-in & double closet & spa-like ensuite with skylight! The other 2 bedrooms are spacious & hold king size beds. The guest bunkie has it's own well & septic as a bonus with large open-concept living area with vaulted ceilings, kitchenette with sink, island & wood fireplace, a 3-piece bath & one bedroom with it's own well and septic.The bunkie is attached to the 3 car garage for plenty of storage. This is your chance to invest in a prime piece of Lake Erie real estate! Extras: 2 drilled wells, 2 septics, electric heat in bunkie with gas line near by, Generac generator, Bell fibe, 100 Amp service, 3 year old furnace, new UV & filtration system, new windows. Private road is appox $175/year for maintenance (no association). (id:50886)
Century 21 Heritage House Ltd
2210 Lakeshore Road Unit# 304
Burlington, Ontario
Enjoy breathtaking views of Lake Ontario from this beautiful 2-bedroom suite in the Lakeforest Condominium. This bright and spacious unit features wide-plank flooring throughout the living and dining areas, kitchen, and den, enhancing its modern appeal. The open-concept layout boasts wall-to-wall windows and a walkout to a private balcony. The updated kitchen has white cabinetry, stainless steel appliances, granite countertops with breakfast bar, and a ceramic tile backsplash. The spacious primary bedroom includes double closets and a 4-piece ensuite. The versatile second bedroom/den features crown moulding and patio doors leading to the balcony. Convenient in-suite laundry. Lakeforest offers many amenities, including a newly renovated lobby, an outdoor pool overlooking the lake, two gyms with saunas, a workshop, and a party room. This suite also comes with one indoor parking space and a storage locker. Enjoy private lakefront living just steps from downtown Burlington’s shops, restaurants, and vibrant waterfront. (id:50886)
Royal LePage Burloak Real Estate Services
34 Truffle(Basement) Court
Brampton, Ontario
Highly upgraded exquisite 1-bedroom basement in a semi located in Northwest Brampton. Close to all amenities including schools, park, stores and transit. Separate side entrance, 30% utilities to be paid by the tenant (electricity, gas, water, water heater). (id:50886)
Right At Home Realty
251 Metcalfe Street
Guelph, Ontario
Nestled just south of Speedvale, this beautiful red brick home with an accessory apartment offers the perfect blend of classic charm and modern updates. Featuring a new furnace ('25), roof, soffits and eaves, newer windows, and abundant parking including a double car garage and additional space at the side, this property provides room for everyone. Upon entering via a covered front porch, you'll find a convenient main-floor laundry hidden in a closet. A full three-piece bathroom is nearby, and the home opens into a large, flexible living space perfect for dining, relaxing with family, or setting up a study hall. The additional living room, which could also be used as a main floor bedroom, features a stunning fireplace and a large window that offers views of the mature, tree-lined street. The second floor boasts four spacious bedrooms, sharing an updated main bathroom. The stairway is naturally lit by a sun tunnel, adding warmth and welcoming brightness to the space. For added privacy and relaxation, step out onto the elevated second-floor porchideal for some quiet time or outdoor enjoyment. In addition to its expansive main living areas, this property is a proper duplex with an accessory dwelling in the basement. The basement studio offers a flexible living arrangement, whether for family members or as a potential income suite to assist with the mortgage. With an updated kitchen, plenty of natural light, and the advantage of no neighboring house on one side, this home is as inviting as it is versatile. Located a short distance from downtown Guelph and close to universities, this is the perfect home for families or friends, with ample parking and an ideal location. Dont miss out on this unique opportunity! (id:50886)
Chestnut Park Realty(Southwestern Ontario) Ltd
1 Bishop Road
Welland, Ontario
This well-maintained, move-in ready home is an excellent starter property, with no carpet throughout for easy upkeep. Situated on a corner lot, the bright, open dining and living areas create a welcoming atmosphere. The kitchen, located at the back of the home, offers a practical space for cooking. A separate home office or TV room on the main floor provides added flexibility, whether you're working from home or looking for a cozy retreat. With four bedrooms, theres plenty of room to personalize and make it your own. The private backyard features a large shed, making it an ideal spot for summer barbecues or enjoying the outdoors. This walkable location is close to schools, parks, downtown Welland, and offers easy access to Highway 406. Don't miss your chance! Book your showing today! (id:50886)
Real Broker Ontario Ltd.
2 Cabot Court
Toronto, Ontario
Welcome to 2 Cabot Court a spacious and beautifully updated semi-detached home nestled on a quiet, family-friendly court and set on a large 55 x 111 ft. irregular lot. This well-maintained property features a bright and functional layout with 3 generous bedrooms, 2 full bathrooms, and a finished basement complete with a washroom, laundry area, and in-law suite potential ideal for extended family or rental income. Located just steps from the TTC, GO Train, schools, parks, and a variety of local amenities, this home offers exceptional convenience and connectivity. The expansive backyard is perfect for entertaining, boasting a large deck and built-in BBQ gas hookup, providing the perfect setting for summer gatherings and outdoor enjoyment. (id:50886)
RE/MAX West Realty Inc.
209 - 880 Dundas Street W
Mississauga, Ontario
Step into this spacious and recently renovated 1-bedroom condo, where modern updates meet everyday comfort. Featuring a refreshed kitchen, updated flooring throughout (no carpet!), and a sleek bathroom, this bright unit feels like new. Enjoy plenty of storage with dual closets in the bedroom, and appreciate the convenience of an included parking spot and nearby locker. Commuters will love the easy access to transit and nearby highways getting around is a breeze either way. Best of all? Rent is all-inclusive yes, that includes Rogers TV and internet!Love the outdoors? Just steps from your door, Huron Park offers lush green space and a wide range of amenities to enjoy. (id:50886)
Right At Home Realty
817 - 3220 William Coltson Avenue E
Oakville, Ontario
Discover the luxury of living in this 1 year old, one-bedroom + one washroom condo in the sought-after Oak Village Community at Trafalgar/Dundas. This modern, fully upgraded suite boasts an open concept layout with laminated floors, a high-end kitchen, and smart technology throughout. Enjoy stunning views over Trafalgar and unparalleled convenience with nearby amenities including a bus terminal, Loblaws, Walmart, various shops, restaurants, parks, a hospital, and Sheridan College. The unit includes one parking spot and one locker, along with luxurious indoor and outdoor amenities offered by Branthavens Upper West Side 2. Available for immediate lease, this condo is perfect for those seeking a blend of comfort, style, and convenience in a prime location. Bell Internet Gigabit Fibe 1.5 is free with this unit (Retail price 120 per month) . Can get Basic TV Package for 11.30 CAD. (id:50886)
RE/MAX Gold Realty Inc.
957 Sanford Drive
Burlington, Ontario
Pride of ownership shows in this spacious home with over 2400 square feet of finished living space! The main level features gleaming hardwood & a large, open-concept dining room & living room w/ potlights, coved ceiling & gas fireplace. The TV den has a hide-away desk and is easily converted to a 3rd bedroom. The custom-designed kitchen has stainless steel appliances including a gas stove, built-in overhead microwave, and solid oak cabinets. The primary bedroom has a fully lit wall-to-wall closet and stacked washer/dryer. The main bath is modern and tasteful with a large, glass-enclosed w/i shower and glass sink. A beautiful great-room addition (2008) features soaring, 15-foot ceilings and overlooks the inground, saltwater pool. The yard is beautifully landscaped w/ perennials, interlock patio, and outdoor kitchen w/ fridge & natural gas cooking with a retractable awning overhead. The basement would be a great inlaw suite or teen retreat. It has a full bathroom, kitchenette, bedroom and large recroom, as well as storage & utility rooms. The detached garage is fully-powered and big enough for both a car and small workshop. (id:50886)
RE/MAX Escarpment Realty Inc.
60 Adamsville Road
Brampton, Ontario
This exceptional luxury home backing onto a ravine in prestigious Credit Ridge is a must see! Grand design meets everyday comfort with over 5300 sq ft of living space. Through double doors, an elegant foyer welcomes you with wide-plank oak floors, crown moulding, and designer fixtures. The gourmet kitchen boasts a 10-seat island, quartz and granite countertops, walk-in pantry, paneled fridge/freezer, dual ovens, twin dishwashers, and undercabinet lighting. Garden doors open to a deck overlooking a manicured yard and an 1836 saltwater pool. Three sided gas fp in living room, custom office with built-in cabinets, Upstairs, there's an additional family room w/gas fp, primary suite is a private retreat with coffered ceilings, chandelier-lit freestanding tub, glass rain shower, heated floors, and an expansive closet. Each bedroom features access to bathrooms and walk-in closets. The walkout lower level, with a fifth bedroom, 4-piece bath, and separate entrance, accommodates multigenerational living. Additional extras include two solid oak staircase with wrought-iron spindles, custom window treatments, all upgraded light fixtures, cac, cvac, security cameras, ceiling fans in all bedrooms, includes all b/i t.vs , 3 garage door openers, hot water tank owned, rental water softener and chlorine filtration (approx $70/mo.) ring door bell, b/i speakers. Professionally painted and decorated. Note some custom furniture available for purchase (id:50886)
Royal LePage Meadowtowne Realty
2403 Redfern Road
Burlington, Ontario
Perfect 3-Bedroom Family Home, Bright and clean with a separate family room that can serve as a 4th bedroom, laminate flooring in the living room, bedrooms, and family room. Conveniently located on a quiet street near downtown Burlington, close to shopping, and just a short walk to the GO Station. Easy access to highways makes commuting a breeze! (id:50886)
Homelife New World Realty Inc.
1445 Laurier Avenue
Milton, Ontario
PRESTIGIOUS CLARKE NEIGHBOURHOOD HOME WITH LEGAL BASEMENT APARTMENT! Welcome to this stunning, fully upgraded home including 6 parking spaces, a legal basement apartment with appliances, and two separate laundry rooms. Perfectly blending style, space, & versatility, this property is ideal for both families & investors. The grand entry way opens to a bright & inviting main level with hardwood floors & 9-foot ceilings. The open-concept living & dining area features custom built-ins & a gas fireplace. The spacious eat-in kitchen boasts granite countertops, stainless steel appliances, a breakfast bar, & a generous amount of cupboard space. Convenient backyard access from the kitchen makes it an excellent space for entertaining with a custom stone patio, gorgeous gazebo & gardens. The spacious second level features a bonus family room, play room or home office. The primary suite spans the width of the home, with double closets & a luxurious 5-piece ensuite with double vanity & soaker tub. Two additional spacious bedrooms, 4-piece main bathroom & laundry room complete the upper level. California shutters adorn the windows throughout. The finished basement is a legal 1-bedroom apartment with open concept kitchen, 3 piece bath with glass shower, laundry & separate walk-up entrance. Ideal for rental income or multi-generational living. There is ample parking for 6 vehicles with a double driveway with custom stone work & double garage, with inside access. This property is perfectly situated near desirable schools, parks, trails, shopping, restaurants, hospital, transit & highways. Quick possession available. Don't miss your chance to own this move-in ready home! (id:50886)
Right At Home Realty
67 West Branch Drive
Halton Hills, Ontario
A show stopper! This stunning Double Oak built home was built on a premium, private ravine pie lot (measuring 67 Ft along the back) & is located in Georgetown exclusive Riverwood Enclave Estates subdivision! With hundreds of thousands spent in upgrades throughout, this carpet-free home features over 4000 square feet of finished living space that your family & friends will enjoy. Enter the main floor to the 2-storey foyer, featuring beautiful dark hardwood floors & matching stairs. Entering through to the open concept main floor, you'll be wow-ed by 10 ft ceilings with pot lights & built-in audio speakers. The kitchen, living room and dining room allow the perfect flow for larger gatherings as well as a weekday at home with your family, with a bonus of the walk-out to the upper deck with awning and stunning ravine views. The kitchen features stainless steel appliances, island with seating for 2 or 3 and ceasarstone countertops. You'll love to cozy up in front of the gas fireplace in the large living room. The main floor is completed by a 2-piece powder room and main floor laundry with access to the double car garage for convenience. Upstairs, all 4 great sized bedrooms have ensuite privileges! The master features a double door entry, huge walk-in closet, stunning ravine views, built-in speaker system and gorgeous 5-piece ensuite with soaker tub and separate glass shower. The finished walk-out basement has been professional finished with a stunning stone wetbar (incl. sink and bar fridge), rec room, games room with electric fireplace which could easily be converted to a 5th bedroom, offering excellent in-law potential or a nanny suite and a gorgeous 4-piece bathroom with oversized walk-in shower and heated floors! Other features include California shutters throughout & a fully fenced private yard, big enough for a pool. Steps to the park and trails, just move in and enjoy! (id:50886)
Royal LePage Meadowtowne Realty
1040 Clyde Road
Cambridge, Ontario
MUSKOKA WITHOUT THE DRIVE! This spectacular custom built home is within a 2.48 acre forested setting! The unique design of this home exemplifies the feeling of a northern luxury chalet! Loaded with high quality building materials and finishes and built in 2021, this stunning home is a rare offering! The main floor provides an open floor plan with a soaring 20 ft vaulted ceiling framed with gorgeous wood timbers! The gourmet kitchen offers beautiful stainless appliances including an induction cooktop, a large centre island, quartz countertops and beautiful Moroccan style backsplash! A large great room with stone fireplace and dining area provide seamless flow for entertaining and expansive views of the forested backdrop! Step out to the massive 12x40 ft deck and screened in room complete with remote retractable walls to increase the deck space for continued opportunity to entertain and enjoy the private surroundings! The main floor also offers a large bedroom/den and a full bathroom for those would prefer main floor living! A separate laundry room with cabinetry and access to the double car garage complete this level. A gorgeous wooden staircase takes you to the upper loft level with an incredible view of the main floor and outdoor surroundings! An office nook in the loft is ideal for those who work from home! An additional bedroom with walk through closet with built-ins and 3 piece ensuite with large walk-in shower serves as a primary retreat! Another hardwood staircase takes you to the walk-out basement with large finished family room with propane stove fireplace, an additional bedroom/den and a rough in for another bathroom! The attached large double car garage is great for parking and all of your storage needs with loads of cabinets! An additional 19x15 detached garage is ideal for the toys and hobbyists! This home is truly stunning and a one of a kind dream private oasis and getaway from the city but is a short drive to Cambridge and Hamilton! LUXURY CERTIFIED. (id:50886)
RE/MAX Escarpment Realty Inc.
18 - 197 La Rose Avenue
Toronto, Ontario
Luxury Executive End Unit Townhouse located in one of Etobicoke's Most Elegant Enclaves. This beautiful home located at Royal York and Eglinton. Steps away to the future Eglinton Crosstown LRT. This home boasts loads of charm and lots upgrades. The main floor is perfect for entertaining, featuring high ceilings Oak hardwood floor, crown moldings, all upgraded baseboards throughout, 3 way Gas fireplace, Pillars, 1/2half wall with granite coping, tons of natural light with big windows, great spacious family kitchen with large island, granite countertops, S/S appliances, Thermador range with built-in BBQ, R/I built-in toe-kick vacuum, walk out to a large deck with barbecue hookup. Oak Circular Staircase serving 3 floors with Wrought Iron pickets and oak banister, Primary bedroom with Oak hardwood floors, crown moldings with 4 piece ensuite with whirlpool and walk in closet , 2nd bedroom with double closets, the 3rd bedroom turned to library with custom bookcase built in desk and lighting. Second floor laundry room with custom floor to ceiling cabinets, stacked electrolux washer and dryer, oversize sink and 11 feet ceiling, Ground level Family room with gas fireplace and walk out to garden. Garage was original a tandem double garage now created in rear of garage1/4 of it to a studio with Heat , A/C, R/I central Vac, Exhaust fan, sink , rough-in gas pipe, Built in Shelfs, work bench, porcelain floor, flood track daylight, walk out to garden. Premium End unit with rear facing unique view, rear roof over bay window finished in copper, back patio finished with slate oversize tiles, rear privacy wall (replacing standard wooden screen) Unique Corner Stone, Location, Well maintained complex, close to schools, shopping, Steps TTC one bus to subway, short drive to #401, #427 and UP Express at Weston Rd station 10 minutes to the airport and downtown. this home is unique. (id:50886)
Royal LePage Terrequity Realty
4844 Cherry Avenue N
Lincoln, Ontario
Experience the pinnacle of modern luxury and sustainability in this exceptional Homes by Hendricks masterpiece. Offering an opportunity for multi generational living, and a great place from which to operate a small commercial enterprise or a home based business. A beautiful 32X64 geo thermally heated barn with a large graveled area would enhance this aspect. A true must-see, this net zero residence and property must be experienced firsthand to fully appreciate its exceptional design, innovative features, and meticulous attention to detail. (id:50886)
Royal LePage NRC Realty
8 Jeanette Avenue
Grimsby, Ontario
Beautifully updated dream home near the lake in Grimsby with everything you could ask for! Open concept kitchen/dining with quartz countertops and direct access to main floor shower from the outside so you can easily take a shower after using the huge on-ground saltwater and heated pool without having to go through the rest of the house! Laundry can easily be relocated back to main floor mudroom. Fully finished basement with huge rec room, additional bedroom and full bathroom. Additional updates include roof and garage door (2022) front door (2019). Beautiful landscaping including gazebo! (id:50886)
Real Broker Ontario Ltd.
33 Nova Scotia Road
Brampton, Ontario
Welcome to 33 Nova Scotia Road, a luxurious 4-bedroom home nestled in the prestigious Streetsville Glen neighbourhood. Boasting over 4,000 sq. ft. of living space on a premium lot backing onto serene conservation & wooded land, this property offers the perfect blend of elegance, comfort, & privacy. Step through grand double doors into a spacious foyer with 9ftceilings, ceramic floors, a double closet, & a powder room. The bright & airy living room, with its large windows & rich hardwood floors, flows seamlessly into the dining room perfect for formal gatherings. The newly renovated kitchen is a chef's dream, featuring Calacatta quartz countertops, a stunning waterfall island, extended cabinets, stainless steel appliances, under-mount lighting, & a breakfast area overlooking the landscaped backyard. The cozy family room includes hardwood floors, pot lights, a custom-built wall unit, a fireplace, & a charming bay window nook. Upstairs, the primary bedroom is a private retreat with a spa-like 5-pcensuite & walk-in closet. The second bedroom, ideal as a nanny or in-law suite, has its own ensuite, while the third bedroom connects to a Jack & Jill bathroom. The fourth bedroom offers additional versatility to meet your needs. The finished walk-out basement is a show stopper, featuring a separate entrance, a media room with a built-in fireplace & custom wall unit, a spacious recreation room, a kitchenette, a 3-pc bathroom, & ample storage. Its perfect for multi-generational living or entertaining. Freshly painted throughout, this home is move-in ready with thoughtful upgrades, including zebra blinds, a newer roof, furnace, & AC. Situated close to schools, parks, shopping, & major highways, this property offers unparalleled convenience & luxury.**EXTRAS** Freshly painted! Fully landscaped front & back with a sprinkler system. Roof replaced 5 yrs ago, new furnace & A/C 2 years old, tankless water heater added,rough-in for a stove in the basement, & kitchen reno's 2023 (id:50886)
Royal LePage Meadowtowne Realty
18 Allandale Street
Hamilton, Ontario
Calling all first time buyers and those willing to put in a little sweat equity! This beautiful 3 bed 2 bath two Storey home located in a very quiet corner of the favorable neighbourhood of Crown Point has been freshly painted and updated to your liking. The large living room is complimented by a dining area to your right as you enter the front door which could be doubled as an extra large living room space. The spacious eat in kitchen has enough cabinet space for the avid chef. SS fridge and stove with tile through the kitchen as well as a laundry area, a bedroom and a 2-piece bathroom make main floor and great living space for your family. The upstairs includes two more spacious rooms and 4 piece bathroom. The basement has a ton of room and is a great storage area. Recent updates include new front porch, 2 new windows in the front living room, brand new front door, newer patio door, 5 brand new interior doors, new paint and trim. Furnace and A/C are 2015. This family friendly neighborhood is a 10 minute walk to Center mall, with all amenities in walking distance. LCBO, Canadian tire, Dollarama, Walmart, gym, banks and as well a ton of restaurants. Everything you need is in walking distance, no car needed.. The Redhill valley parkway and the QEW are minutes away for commuters a like. Take advantage of this affordable space in on amazing street where most homes are owned not rented. This entry level home won't last long. Book your showing today, you won’t be disappointed. (id:50886)
Michael St. Jean Realty Inc.
3065 Robert Lamb Boulevard
Oakville, Ontario
Welcome to this Brand New Luxury Freehold 3-Storey Townhouse with Basement, Nestled in the Prestigious Upper Joshua Creek Community of Oakville! This spacious home offers 4 bedrooms (three on the third floor and one on the main floor), perfect for multi-generational living or a home office setup. With 3.5 bathrooms (including two full baths on the third floor, one full bath on the ground level, and a convenient powder room), comfort and functionality are ensured for the whole family. Enjoy 9-foot ceilings throughout, oversized windows, and an open-concept layout filled with natural light. Direct access to the garage, a versatile basement for storage, and a private backyard (to be completed soon) add even more value. Located in a AAA neighborhood, surrounded by top-rated schools, new infrastructure, and close to shopping centers, restaurants, parks, and recreational facilities. Commuting is a breeze with easy access to major highways and public transit. (id:50886)
Highland Realty
18 Cliff Avenue
Hamilton, Ontario
Picture this - Sitting on your front porch taking in views of the City anytime you want. This lovely 3 bedroom, 2 full bath home is move in ready. Current owners have done a fantastic job of showcasing its character as well as making smart updates. Basement was recently fully finished with new furnace/AC, full bath and separate entrance. This home is great for a family or professional being close to schools, parks, main hospitals and the GO Station. These homes are strong and functional - come take a look and be amazed by all its wonderful features (id:50886)
Century 21 Heritage Group Ltd.
28 Purvis Drive
Hamilton, Ontario
Fantastic turnkey investment opportunity in the highly sought-after Ainslie Wood West neighbourhood. This fully legal duplex is just five minutes from McMaster University and excellent income potential with two self-contained units. Each unit features a private entrance, full kitchen, and in-suite laundry. The basement unit was fully renovated in 2019 with permits and includes three bedrooms and a modern layout. The main floor unit also has three spacious bedrooms, making this a six-bedroom property ideal for student or multi-family rental. Additional features include a durable steel roof with a transferrable lifetime warranty and updated finishes throughout. Located on a quiet street close to public transit, parks, schools, shopping, and quick highway access. An ideal property for investors or those looking for a live-and-rent setup in a high-demand rental market. (id:50886)
Your Home Sold Guaranteed Realty Elite
91 Aurora Street
Hamilton, Ontario
With cute-as-a-button curb appeal, this delightful property is nestled at the foot of the escarpment on a quiet street—a dream for outdoor enthusiasts who love cycling, hiking, and walking trails. Offering both convenience and character, just steps from public transit and boasts a spacious driveway with ample parking. Inside, the lovingly maintained home features an inviting living area that seamlessly flows into an oversized dining room & well-appointed kitchen. Two cozy bedrooms, one of which includes a staircase leading to an attic space—an excellent opportunity to create a teen retreat, or home office with your finishing touches. The spa-like washroom is a standout! The spacious mudroom/laundry room offers easy access to the fully fenced private backyard. This space is thoughtfully designed with a generous oversized closet, perfect for storing bicycles and other essentials. The location is unbeatable—within walking distance of the GO Station, St. Joe’s, Hamilton General Hospital, Corktown Park, Rail Trail Dog Park, the Escarpment Rail Trail, downtown, and a diverse selection of fantastic foodie restaurants. This charming home offers the perfect blend of character, comfort, and location—ideal for those seeking an active lifestyle with urban conveniences nearby. (id:50886)
Royal LePage State Realty
18 Clear Valley Lane
Hamilton, Ontario
Modern Family Sized Townhome - Over 2,100 sq. ft. - Exceptional Build Quality featuring highly constructed sound barrier wall from neighbour to neighbour. A rare construction feature! This exquisite townhome offers over 2,100 sq. ft. of meticulously crafted living space, combining contemporary design with superior construction techniques. Built with precision and attention to detail, this residence stands out in both aesthetics and durability. Some of the property highlights include: Spacious Layout w/generously sized rooms and open-concept design maximize living space and natural light. High-Quality Materials: including quartz countertops, and custom cabinets. Advanced Building Techniques: Constructed using advanced construction methods & high-quality materials for enhanced structural integrity and longevity. Prime Location: Situated in a desirable neighborhood with convenient access to amenities, schools, and transportation. This townhome represents the pinnacle of new home living, offering a blend of luxury, comfort, and sustainability. This is your dream home! Featuring 3+1 bedrooms, 4 bathrooms, oak stairs, and over 2,100 sq ft of above grade living space. Located in a walkable community of Mount Hope, this home offers the perfect blend of style, convenience and community. Walk through our model home every Sat/Sun from 12 - 4 pm. You don't want to miss out! Please note some photos are virtually staged. (id:50886)
RE/MAX Escarpment Realty Inc.
29 Breadner Drive
Toronto, Ontario
Wonderful very spacious family home in Central Etobicoke. One of the largest backyards on the street with a fantastic private fenced garden widening at the back! Safe neighbourhood close to TTC, shopping, great schools. Tranquil settings, attractive curb appeal. Practical and functional layout. Completely remodelled with high quality materials and excellent workmanship. Amazing covered terrace off the living room with relaxing garden views flows to wrap around balcony. Additional storage/locker/garage space walk-out to backyard. The in-law suite has a separate entrance. Shared laundry, washer/dryer 2017, living space, 4th bedroom, bathroom with shower, kitchenette and laminate/tiled floors 2020. Well insulated attic R-40, all walls, half inch plywood under the hardwood, rain shower, elegant double vanity, 2 niches. Gourmet kitchen has gas stove, glass cabinets, quality appliances. Roof/windows/designer front doors installed in 2016. Energy efficiency certificate 2020. Bright and spacious open main floor full of light. Plenty of storage space, large covered terrace to entertain outdoors and pie shaped garden paradise. (id:50886)
Ipro Realty Ltd.
5482 Bestview Way
Mississauga, Ontario
Looking for more home and less stress? This detached home in Churchill Meadows is move-in ready, meticulously maintained, and designed for real life. Soaring 10-ft ceilings and oversized 8-ft doors on the main floor create a sense of openness throughout, and the grand entry hall - with a sweeping oak staircase - sets the tone from the moment you walk in. The bright, airy living room features two-storey ceilings and massive windows that flood the space with light. The open-concept kitchen has a pantry closet, and plenty of prep space, with a sunny eat-in area perfect for busy mornings. The flexible layout includes a rare main-floor bedroom with a walk-in closet and 3-pc semi-ensuite - ideal as a guest room, home office, or formal dining room. Upstairs, the primary suite impresses with a vaulted ceiling, large walk-in closet, and a five-piece ensuite complete with double sinks, a soaker tub and walk-in shower. Two more generously sized bedrooms, a jack-and-jill bath, and second-floor laundry complete the upper level. Downstairs, the finished rec room offers a cozy spot for movies or game nights, while the unfinished portion (with bathroom rough-in and oversized windows) holds potential for another bedroom, gym, or in-law suite. The sunny backyard is ready for your vision. Located on a quiet street close to great schools, parks, and state-of-the-art Churchill Meadows Community Centre, this home is ready to grow with your family. (id:50886)
Bspoke Realty Inc.
124 Turner Drive
North Bay, Ontario
Welcome to this bright and spacious semi-detached home in the highly sought-after, family-friendly neighborhood of West Ferris, priced at $437,900. This inviting property offers great potential for both first-time homebuyers and investors looking for a versatile and income-generating opportunity. The main level features a well-maintained, updated living space with a functional open layout. A bright living area is bathed in natural light, thanks to large windows throughout. The spacious kitchen flows effortlessly into the dining area, creating a perfect space for entertaining or family gatherings. Upstairs, you'll find TWO generously sized bedrooms, each offering ample space and natural light ideal for a growing family. The lower level is an impressive self-contained two-bedroom in-law suite, complete with a four-piece bathroom and a functional kitchen, offering privacy and independence for family members or potential tenants. Step out the back door onto a cozy porch, perfect for enjoying the outdoors or relaxing with a cup of coffee. Situated in the heart of West Ferris, this home is just a short distance from schools, the stunning Lake Nipissing, Metro, and a nearby shopping center, making it an ideal location for families, first-time homebuyers, and investors alike. With meticulous updates throughout, this home offers the perfect balance of comfort, functionality, and value. Don't miss out on this incredible opportunity to own a beautiful home. expenses Hydro $1904.77 Natural Gas $996 FOR THE LAST 12 MONTHS Basement ceilings blown in with fiberglass insulation and Bedrooms ceilings double drywall with resilient channel.Roof was re-shingled NEW 2.5 years ago . (id:50886)
Realty Executives Local Group Inc. Brokerage
993 Fisher Rd
Emo, Ontario
ONE LEVEL LIVING!! FOR THE AVID GARDENER!!! SERENE LOCATION!! A wonderful place to escape the noise and bustle of town living, this delightful country property is calling for you! 3 bedroom, 2 full bathroom home on ONE LEVEL which has been meticulously maintained and features a several established greenhouses on a 2.37 acre property for those with a green thumb. The home has a practical layout with spacious kitchen, separate living room, spacious bathroom, master bedroom with ensuite bathroom, 2 further bedrooms and super convenient main-floor laundry. Convenient carport for covered parking and direct access to the home, and patio doors to a great location for a future deck on the rear of the home overlooking the impressive gardens. The series of greenhouses will make a FABULOUS opportunity for you to go all out or even potentially start a future business growing and selling produce - everything is setup and ready to go! Wonderful and unique opportunity, don't wait to come and see for yourself! (id:50886)
Century 21 Northern Choice Realty Ltd.
183 Ritchie Road
Kenora, Ontario
Welcome to 183 Ritchie Road, a lovingly cared-for 1.5-story country home on 1.6 acres of peaceful privacy, just minutes from town! Offering 1251 sq ft of living space, this property combines charming rural living with the convenience of nearby amenities. Step inside to find a spacious and bright sitting room just off the dining area – perfect for entertaining or cozy evenings at home. The kitchen boasts ample cabinet space and built-in appliances, ideal for the home chef. The main floor features two comfortable bedrooms, a renovated 4-piece bathroom, a main-floor laundry room, and a cozy living room for family gatherings. Upstairs, the primary bedroom is your retreat, complete with generous closet space and a private balcony overlooking your slice of paradise. Outside, the property is a gardener’s dream with bountiful veggie and flower gardens, grapevines, apple trees, perennials, two greenhouses, and a garden shed. Enjoy summer evenings on the spacious deck, unwind in the hot tub, or relax under the gazebo. The basement provides ample storage, utility space, and even a walkout door to the yard, adding convenience and functionality. There’s also plenty of space for a future garage. This meticulously maintained home offers the perfect balance of comfort, charm, and country lifestyle. Don’t miss your chance to make it yours—come see it in person at the open house! Recent Updates: Shingles 2010, Furnace 2015, Central Air 2024, appliances all within the last few years Taxes: 2755.16 for 2024 Heat Costs: Propane forced Air $3346.50/last 12 months Possession: Immediate Rental Items: hot water tank Electrical: 200 Amp (id:50886)
Century 21 Northern Choice Realty Ltd.
125 Hemlo Dr
Marathon, Ontario
Nestled at the end of a quiet dead-end street, this charming backsplit offers the perfect blend of comfort, convenience, and privacy. Ideally located just moments from locally loved Pebble Beach and Hawk's Ridge hiking trail. Inside, the beautifully updated kitchen is a chef's dream offering ample storage space and modern finishings. The sunny living/dining room provides a warm and inviting atmosphere to relax. 3 spacious bedrooms and a 4pce bathroom finish the top floor. Step downstairs into your massive rec room which includes a 3pce bathroom and doors leading onto your 25 ft x 12ft patio, providing lots of light and easy access to your backyard. The basement has a laundry room and large storage room/additional living space with the option to reconnect your wood-burning stove. Fully fenced for ultimate privacy, surrounded with mature trees, 4+ car parking, and an attached 1 car garage. If you're looking for a modern home with plenty of space and thoughtful features, this is the one for you! (id:50886)
RE/MAX Generations Realty
25 Wellman Crescent
Caledon, Ontario
Welcome to this beautiful 3-bedroom, 3-bathroom semi-detached home located in the vibrant Southfields Village community. This spacious, open-concept home offers 9-foot ceilings, elegant crown moulding, LED pot lights, and hardwood floors throughout the main level, creating a refined and inviting atmosphere. The chefs kitchen is a standout feature, boasting granite countertops, extended cabinetry, a stunning mosaic backsplash, and high-end stainless steel appliances, including a commercial-grade stove. The extended breakfast bar and walkout from the breakfast area to a private backyard patio make it ideal for both everyday living and entertaining. Upstairs, the primary suite features a 5-piece ensuite bathroom and a large walk-in closet, while two additional bedrooms offer ample space for family or guests. A convenient second-floor laundry room adds to the homes functionality. Additional highlights include a separate entrance to the basement, a private driveway with no sidewalk, an attached garage, and parking for up to 3 vehicles. Located on a quiet, family-friendly crescent close to parks, schools, shopping. (id:50886)
Century 21 Innovative Realty Inc.
20 - 80 Acorn Place
Mississauga, Ontario
Excellent Location In The Heart Of Mississauga! Well Maintained 3 Bedrooms With 3 WashroomsW/Finished recreation room W/Entry To Garage And W/O To Patio, Kitchen W/Ceramic Back Splash &Floor, Open Concept Living & Dining Rm W/ Powder Rm, Children's Playground, Close To Schools,Shops, Transit & Hwys 403 & Hurontario (id:50886)
Right At Home Realty
8 Lochern Road
London South, Ontario
Welcome to 8 Lochern Road, a spacious 2-storey family home offering 4 + 1 bedrooms, 1 and two half baths, attached single-car garage, and a fully finished lower level - ideally suited for first-time buyers and growing families. Offering over 2,400 sq ft of finished living space, this home is nestled on a mature, treelined street in a welcoming neighbourhood.The main floor flows effortlessly from the large living room to the dining area and then the homes heart - the kitchen. Plenty of counter space, a breakfast bar, pantry closet, and skylight make this a great space for cooking and entertaining. The adjoining family room has a cozy fireplace, and patio doors lead out to an expansive 25 x 12 sundeck. The yard is fully fenced and landscaped with a kids play area and sun canopy. Upstairs youll find a tucked away book nook, four generously sized bedrooms, and plenty of storage. The finished lower level adds versatility with a bonus room or home office. Enjoy quick access to a large park and splash pad, Westminster Ponds/Pond Mills Nature Trail, transit, shopping, schools, and Victoria Hospital. Commuters will appreciate easy access to Highbury Avenue and Highway 401. (id:50886)
Sutton Group Preferred Realty Inc.
233 Cambridge Street
London North, Ontario
EXCELLENT STARTER HOME IN GREAT AREA. CLOSE TO SHOPPING AND UWO. FANTASTIC FAMILY ROOM OVERLOOKING THE TREED REAR YARD. DECK OFF OF FAMILY ROOM WITH SIDE DOOR CLOSE TO KITCHEN FOR THE BBQ. IN THE PAST THE 4 PIECE BATH HAS BEEN UPDATED. FIREPLACE IN LIVING ROOM HAS NEVER BEEN USED BY PRESENT SELLER. BASEMENT WALL WATERPROOFED AND FOAMED. KITCHEN FRIDGE WILL BE REPLACED WITH NEW. FULL SIZE BASEMENT WITH LOTS OF STORAGE. SHINGLES IN 2014, SHED IN 2015. THIS CHARMING SMALLER HOME IS PERFECT FOR THE INDIVIDUAL WHO HAS WALKING DISTANCE TO GROCERY STORE, BANKS, PHARMACIES. POSSESSION CAN BE FLEXIBLE. (id:50886)
Sutton Group Preferred Realty Inc.
165 Devonshire Avenue
London South, Ontario
Welcome to 165 Devonshire Ave, located on THE nicest street in Wortley Village. Its reputation is attributed to the unparalleled level of pride of ownership - this truly is the street that people romanticize in all 4-seasons. This home showcases the perfect blend of timely charm & modern amenity. While the classic components were restored, the dated components of a heritage home that dont fare well with age have all been updated. Upon entry youre greeted by a formal floorpan that opens to a living space whose centre-piece is the original brick fireplace. The heart of the home features high-end custom cabinetry that is dressed in quartz countertops, ceiling-height uppers complete with wide crown mouldings, & full KitchenAid appliance package. The cherry on top? The kitchen is a threshold to a brand new addition that was completed in 2024, adding modern living space that is flooded with natural light via the skylight windows. Enjoy the cozy seasons in front of the oversized gas fireplace, or slide the 8 glass doors open in mid-summertime to enjoy your brand new manicured backyard. A fully updated 4PC bath, large bedroom, & laundry room complete the main-floor. Upstairs, a loft-style primary retreat welcomes you with soft rounded ceiling details & natural bright light. The ensuite is a spa-like 6PC space with a separate water-closet, double vanity, & jaw-dropping floor-to-ceiling glass shower. The lower level is composed of a 3rd bedroom with a large egress window, a lovely office area, & 2x large storage rooms. Step outside to a backyard that truly impresses - thoughtfully landscaped with stone, gardens and lighting - unwind while enjoying the sounds of nature. A single-car garage adds everyday convenience. Situated in one of Londons most cherished neighbourhoods, youre just a short walk from all of the Village cafes, local shops, parks, & schools. Whether youre drawn to character, a strong sense of community, or both, 165 Devonshire delivers. (id:50886)
Sutton Group - Select Realty
3 Strathcona Street
Dutton/dunwich, Ontario
Nestled in a quiet, family friendly neighbourhood, this beautifully maintained property offers timeless curb appeal, a large lot and privacy. The gorgeous wrap-around porch welcomes you to the recently renovated home. Inside, the home features a large, bright, tiled entryway (2022) that leads to the beautiful kitchen that boasts a centre island, solid maple kitchen cabinet door faces (2021), quartz countertops (2021), glass tile backsplash (2021), an under-mounted farm sink, and the included gas range oven, dishwasher and fridge (2021). The adjoining space offers an eating area and sliding doors to the beautiful backyard. Step down into the sunken living room that features a gas fireplace, refinished solid wood floors & tons of natural light. The refinished floors are also featured in the sitting room that showcases bay windows that look out to the gardens and the room is open to the attached dining room. The main floor also features a 2 pc powder room (reno in 2022), and a main floor laundry room (new incl. W/D 2024) with access to the oversized 2 car garage with a work bench & extra storage. The second floor features continuous laminate flooring throughout (2021), a spacious primary suite with double closets, newly renovated 3 pc ensuite with double sinks, corner shower & floor tiles (2022), There are 3 additional large bedrooms and a second renovated 4 pc bathroom with a tub/ shower combo that completes the second level. The basement features even more living space with an oversized rec room, an office/ multi-purpose room, furnace room (2018, A/C 2022) with storage & a newly added 2 pc bathroom (2020). Outside the home features privacy & entertaining space in the fully fenced in yard. An above ground pool with custom entry deck, beautiful gardens, trees, a stamped concrete patio, green space for playing and a fish pond. Conveniently located near Dunwich-Dutton Public School & Son's of Scotland Park. Walking distance to local amenities. Easy access to the 401. (id:50886)
Blue Forest Realty Inc.
310 - 320 Sugarcreek Trail
London North, Ontario
Welcome to Nuvo at Parc Centre! Step inside this beautiful move-in ready unit where you will find a grand, open concept layout. The sun's light fills all the rooms in the morning, especially the gorgeous bright white kitchen with quartz countertops, breakfast bar, and stainless steel Whirlpool appliances.. The Kitchen opens up into the dining area and main living room with stone tiled fireplace, crown moulding, tray ceiling with recessed lighting, and access through patio doors on to a large balcony spanning over 29ft long! No carpet - hardwood floor & ceramic tile throughout! The master bedroom is a great size which also holds a walk-in closet with custom California closet design and fresh ensuite. The secondary bedroom has a large closet and another access to the balcony through sliding doors. Pride of ownership is evident here as this unit is in excellent shape! Some extra items include in-suite stackable laundry, 2 underground parking spots and a storage locker across the hallway from the unit. Close to major amenities including Costco, banking, healthcare, food & entertainment, trails, bus stops, quick drive to downtown and access to major highways. (id:50886)
RE/MAX Advantage Realty Ltd.
#6 - 433 Queen Street
Kincardine, Ontario
Step into easy, coastal living with this bright and cheerful condo townhome, tucked just a short walk less than two blocks from the stunning shores of Lake Huron. With only 11 homes in this quiet, well-kept community, you'll enjoy peaceful surroundings and walkable access to Kincardine's beaches, scenic trails, charming downtown, and lively year-round events.Inside, the impressive 16-foot ceiling in the foyer sets the tone for a space that feels open, fresh, and full of natural light an ideal blend of comfort and thoughtful design. It features 2 bedrooms, 3.5 bathrooms, a convenient main floor laundry, and a versatile loft that overlooks the living room and foyer. The comfortable living and dining areas boast a cathedral ceiling and a cozy gas fireplace, leading out to an outdoor area perfect for gatherings.This home is thoughtfully designed for easy one-level living and has been extensively updated in recent years. Upgrades include: The only unit in the complex with a skylight, offering more natural light. (2022) Efficient 60-gallon water heater, (2023) Roof shingles replaced. One of the only units in the complex with a fully finished basement, built-in storage, and a 3-piece bathroom. Common elements are exterior components, landscaping / snow & building insurance. Don't miss your chance! Schedule your viewing today! (id:50886)
Oliver & Associates Sarah Oliver Real Estate Brokerage
607 - 812 Burnhamthorpe Road
Toronto, Ontario
You're in for a treat! Welcome to this fully renovated 3-bedroom, 2-bathroom condo in the highly sought-after Markland Wood community. With high-end modern finishes and an unobstructed south east-facing view of the Toronto skyline, this home delivers an exceptional living experience. Step inside to a spacious, open-concept layout featuring 9-inch plank laminate flooring, smooth ceilings, and pot lights throughout. The dining area comfortably fits a large table with space for additional furniture-perfect for entertaining. The chef's dream kitchen is a show stopper, boasting quartz countertops and backsplash, an 8-foot waterfall island, under-cabinet lighting, an undercounter wine fridge, and brand-new LG stainless steel appliances-including a Wi-Fi-enabled stove and remote-controlled range hood. The elegant living room features a modern electric fireplace-ideal for relaxing evenings. Both bathrooms shine with luxury finishes: one with a tub and rainfall shower, the other with a glass-enclosed rainfall shower. The primary suite impresses with a wall-to-wall closet and stylish 3-piece ensuite. Two additional spacious bedrooms with large closets and built-ins offer comfort and practicality. Other highlights include ensuite laundry, a large in-unit storage locker, and one underground parking space. Enjoy the quiet, east-facing balcony with views of greenery and the city skyline. As an end, corner unit, it offers enhanced privacy and a lower-floor location for easy access without compromising the view. Be the first to enjoy it post-renovation-this is a true gem! (id:50886)
Royal LePage Signature Realty


